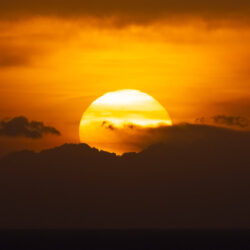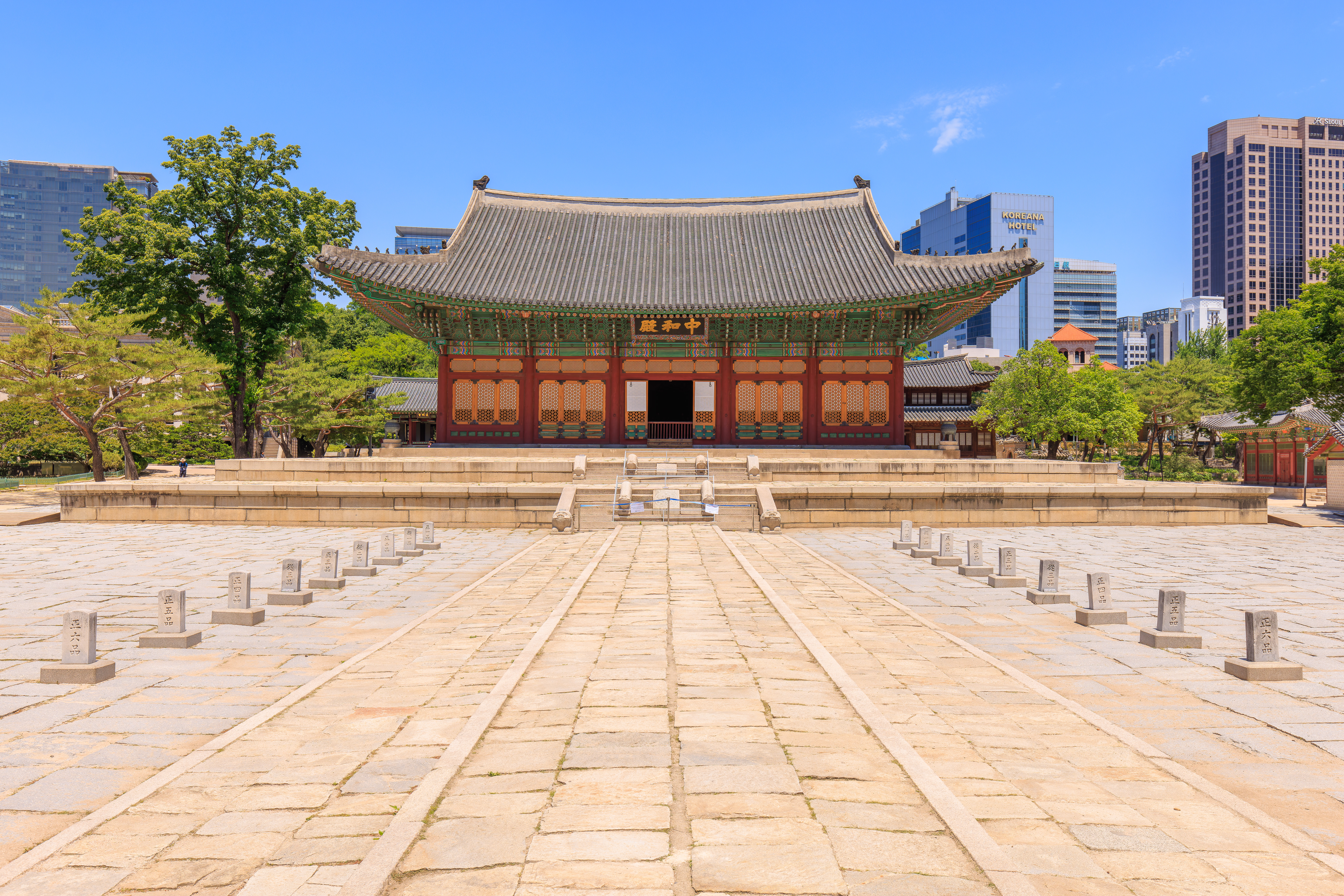After breakfast at the RYSE, we headed to Deoksugung to see the morning guard change and to check out the palace buildings. In the afternoon, we traveled over to Yeouido to visit The Hyundai Seoul, a department store that was featured as the Queens Department Store in the K-Drama Queen of Tears. We dropped by Yeouido Hangang Park around sunset before returning to Hongdae for dinner.
Morning
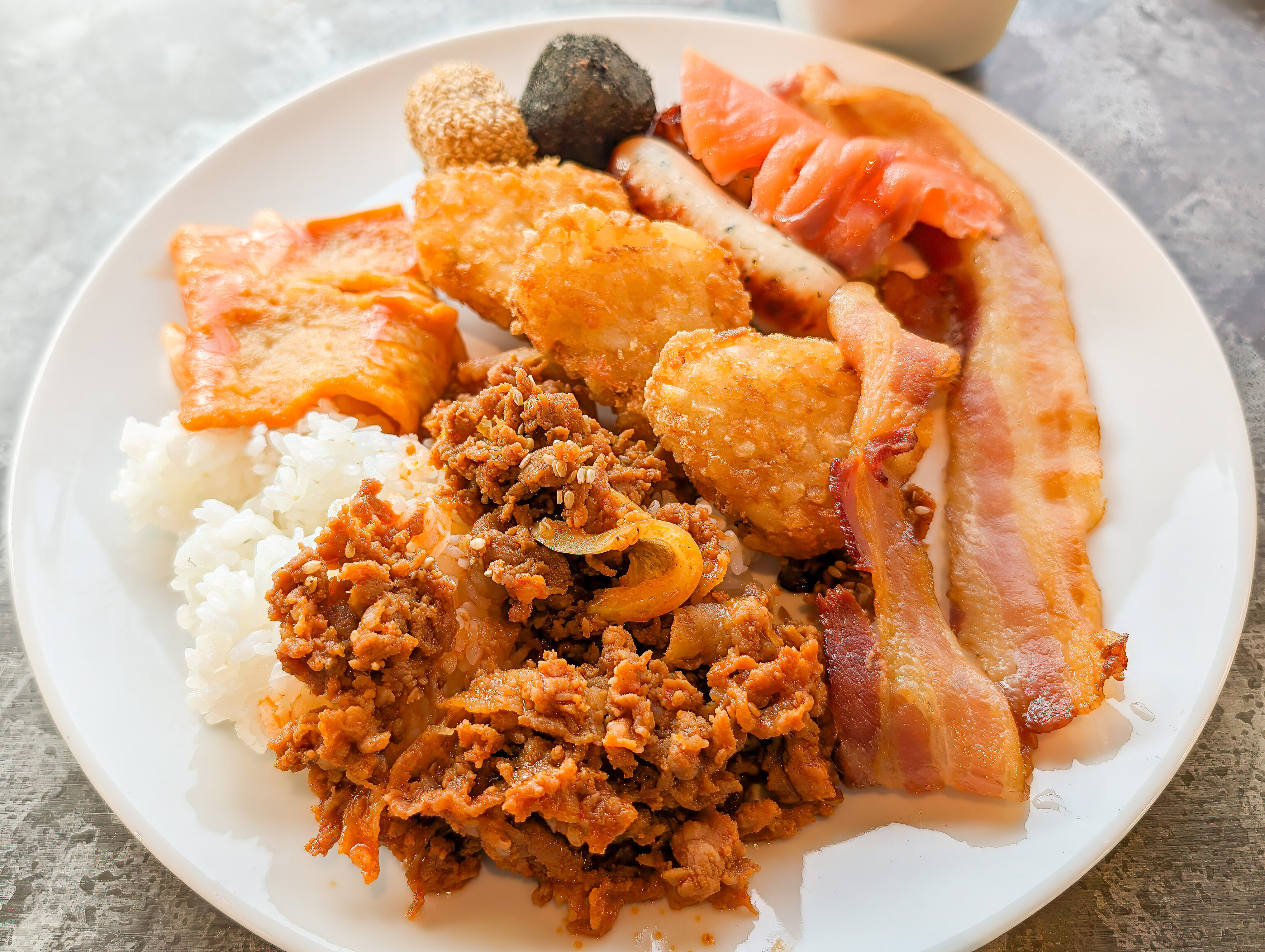
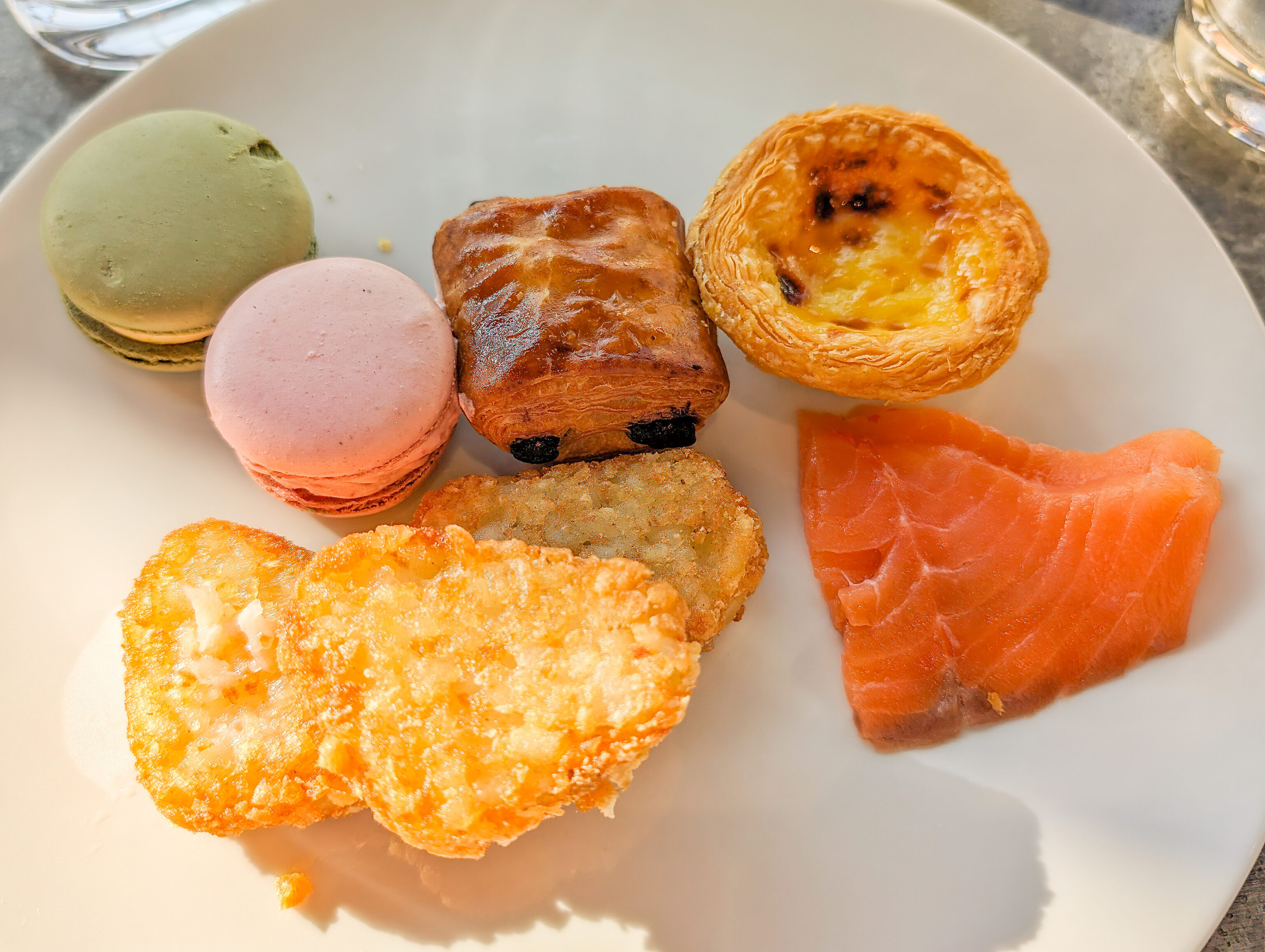
We had our usual breakfast buffet at the 라이즈 RYSE in Hongdae before heading over to 덕수궁 Deoksugung, across the street from City Hall.
Royal Guard Change Ceremony
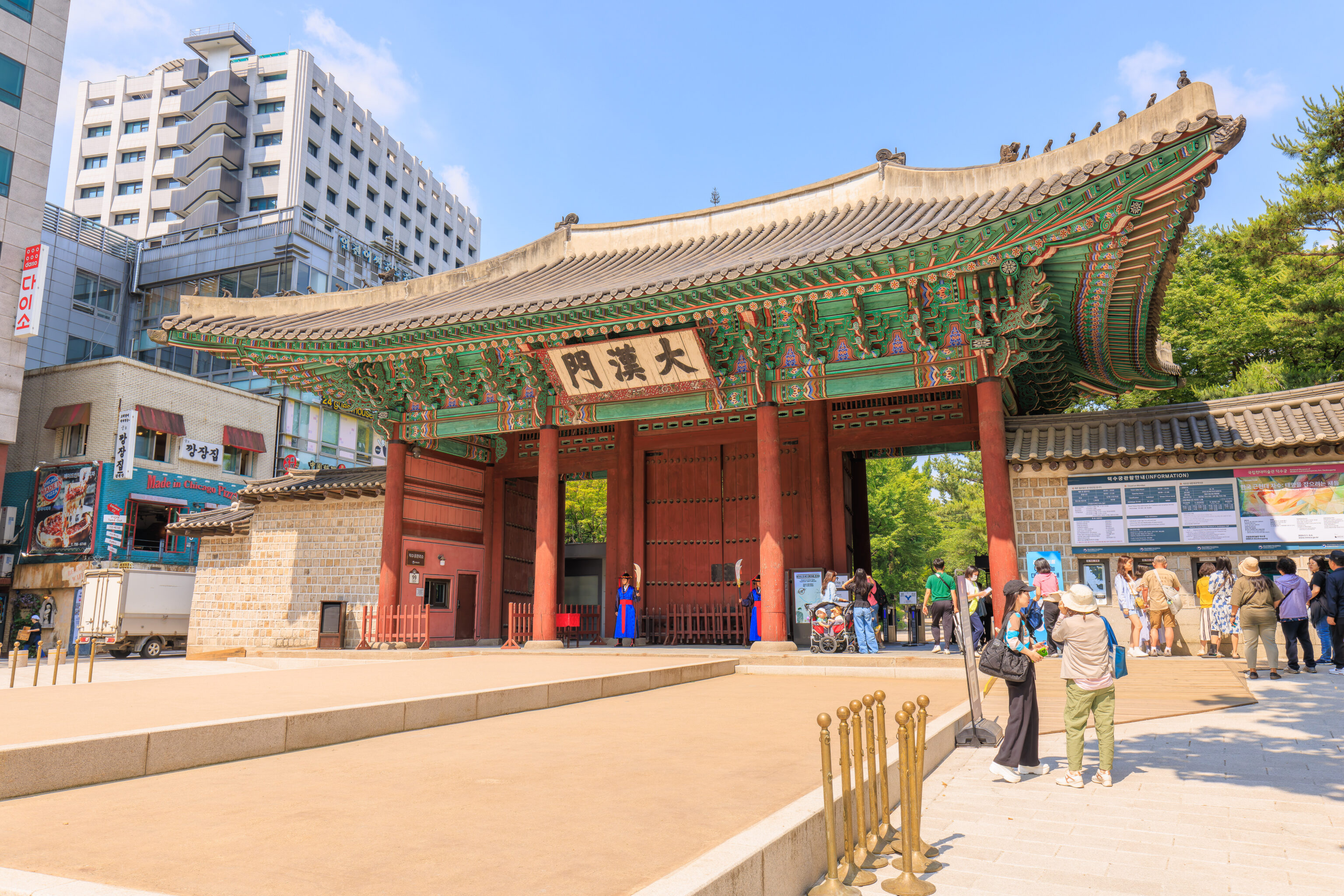
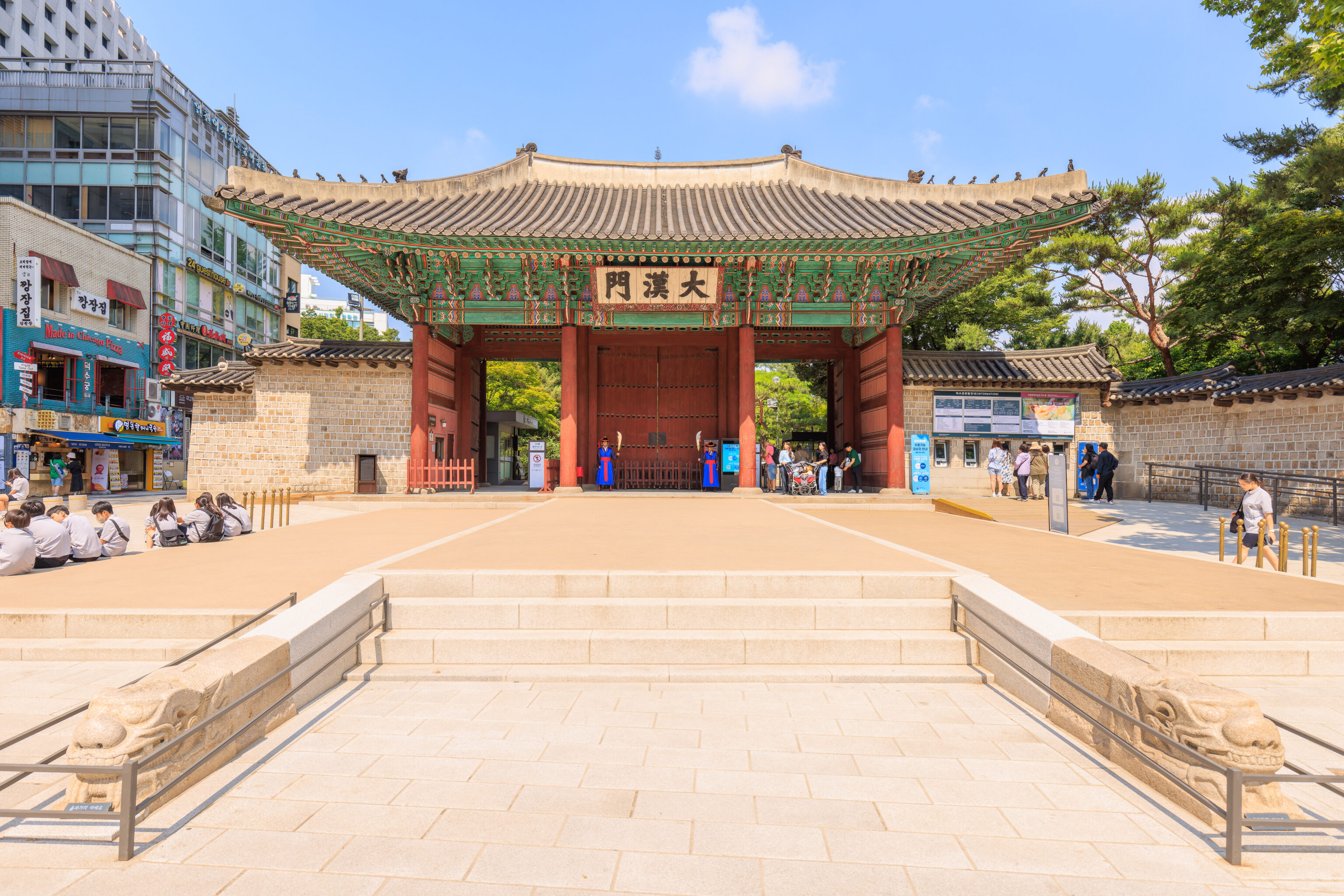
We arrived at the 대한문 Daehanmun, the main gate to Deoksugung, at around 10:15 am. It was pretty early for the 11am guard changing ceremony. We decided to wait around nearby, though across the street where we found a bench in the shade. It was quite hot under the bright morning sun!
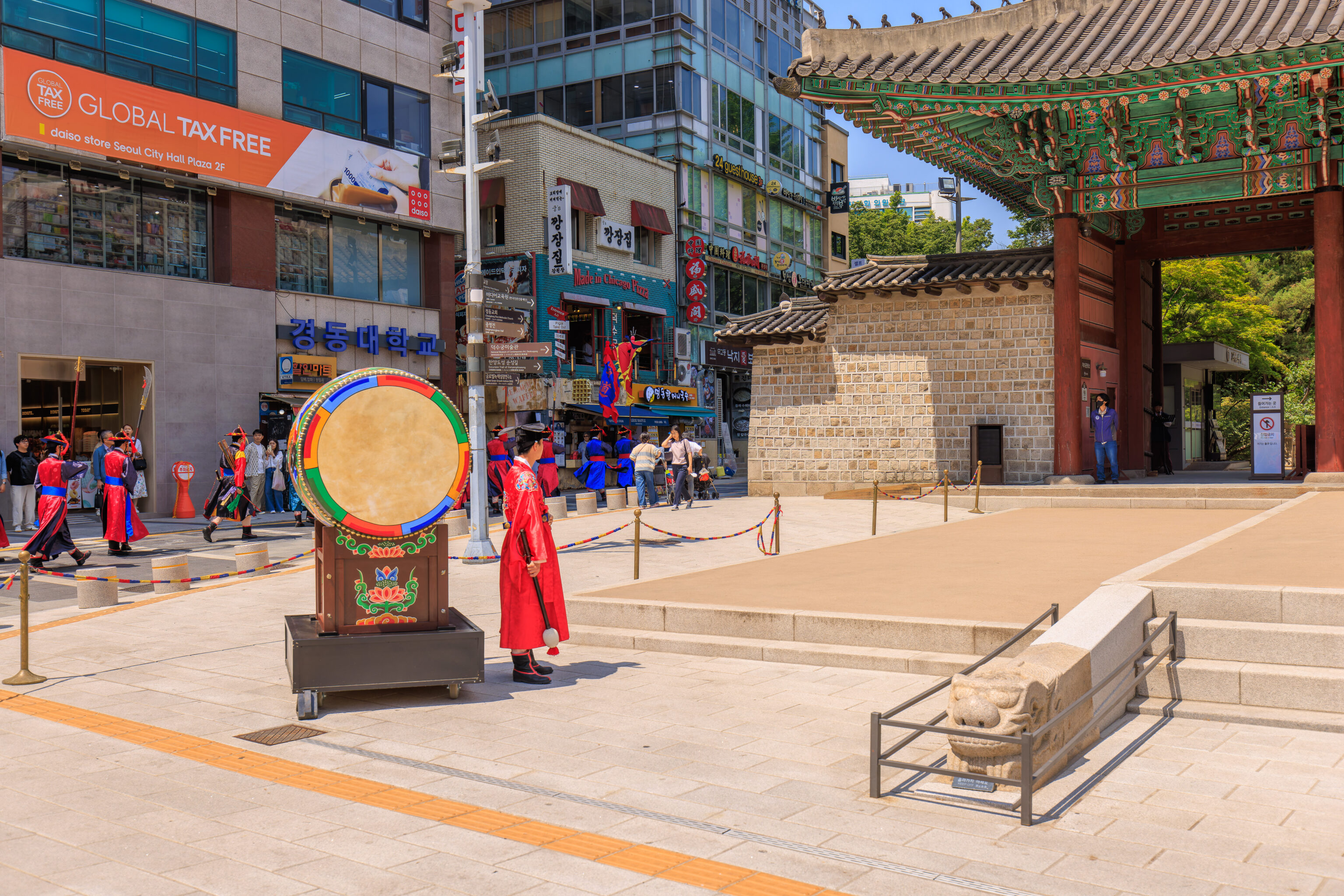
We returned to the gate around 10:50 am. Soon, we saw a line of guards walk by down a side street.
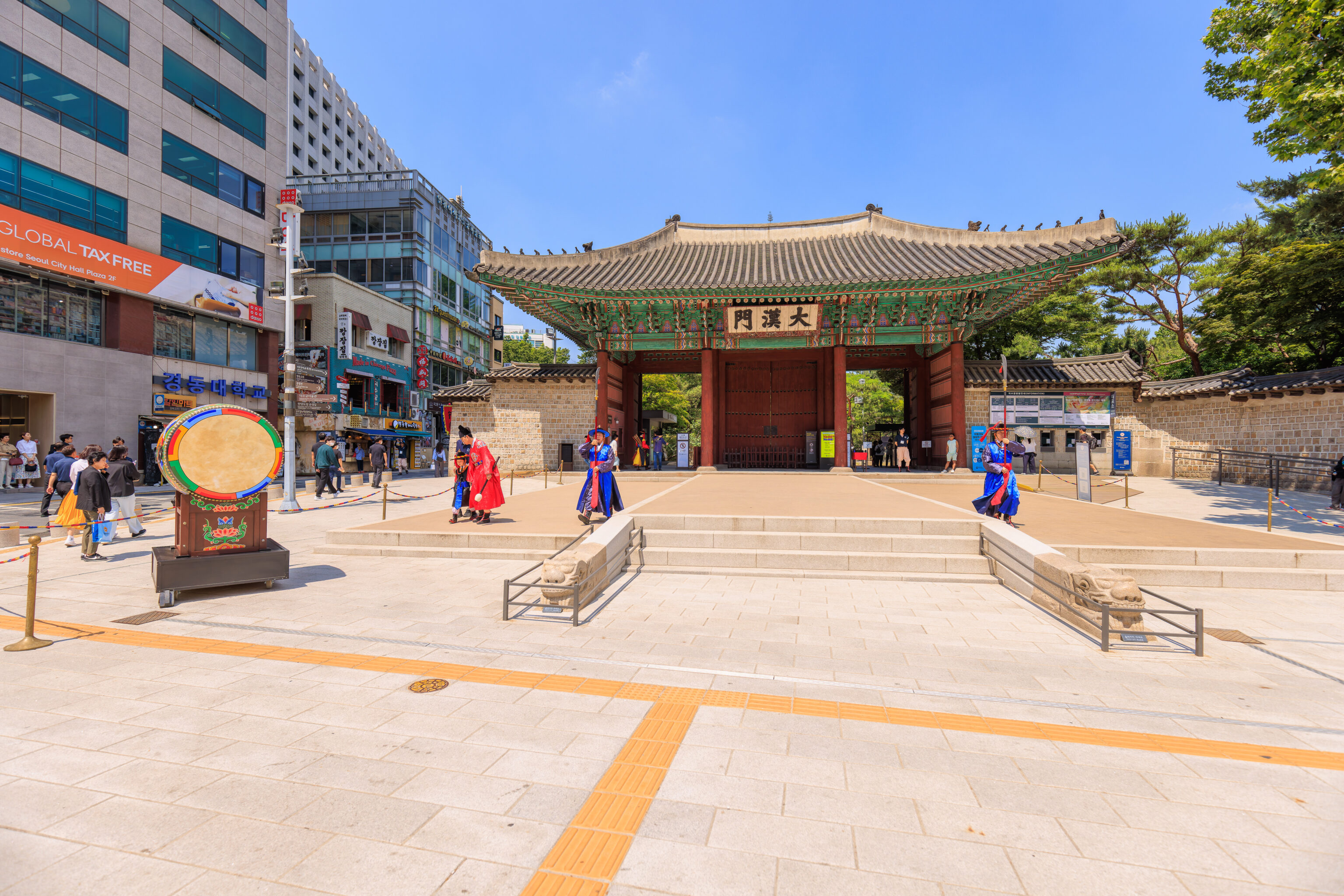
Soon, there was some activity in front of the gate. Two guards and an official were leading a kid, dressed up in historical clothing. We weren’t sure who the kid was but we saw him earlier being instructed by one of the guards.
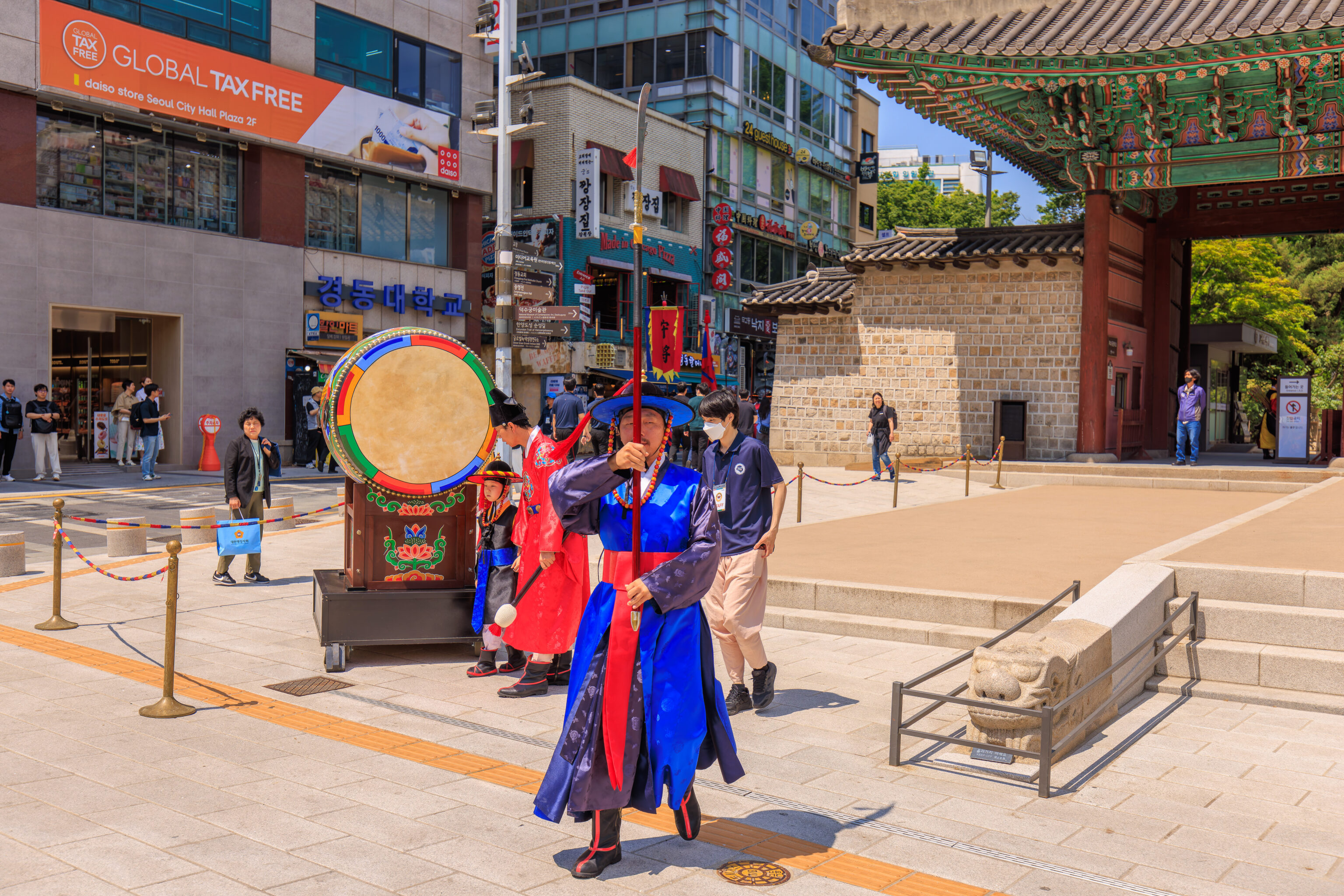
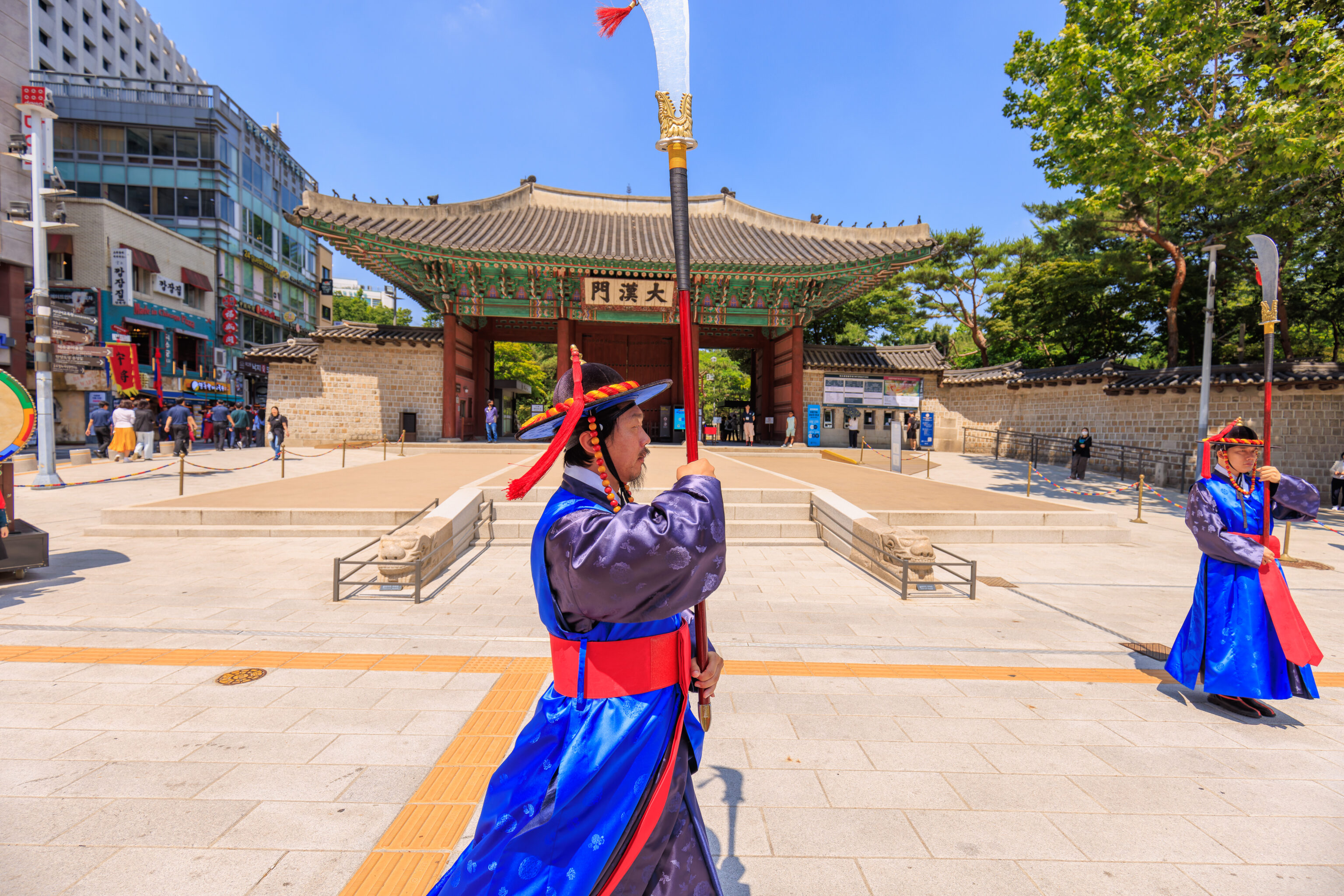
The two guards dressed in blue marched around, one of them passing by right in front of us.
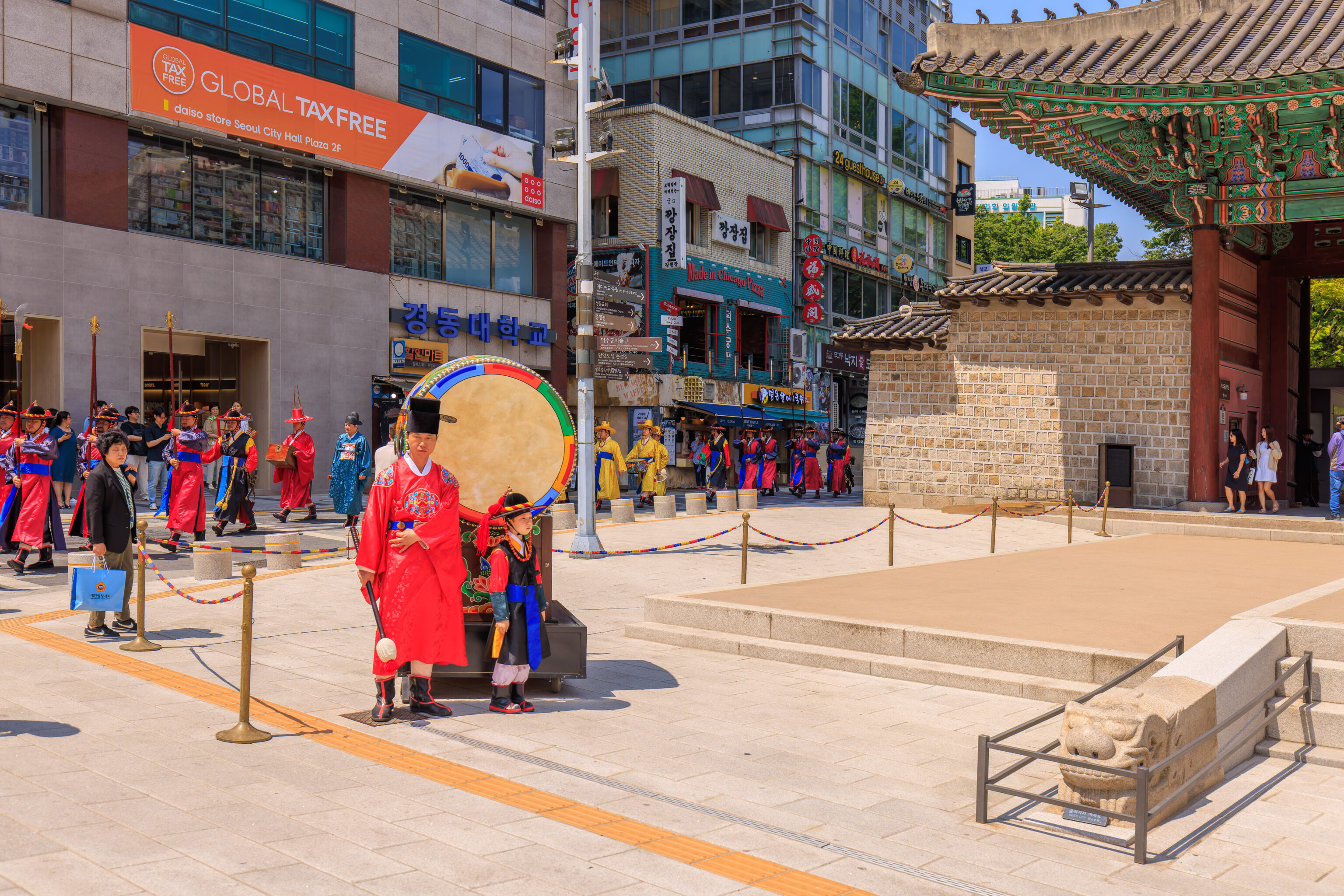
We saw the kid posing in front of the drum with the official while a long line of guards approached at the same time from the street to the south of the gate.
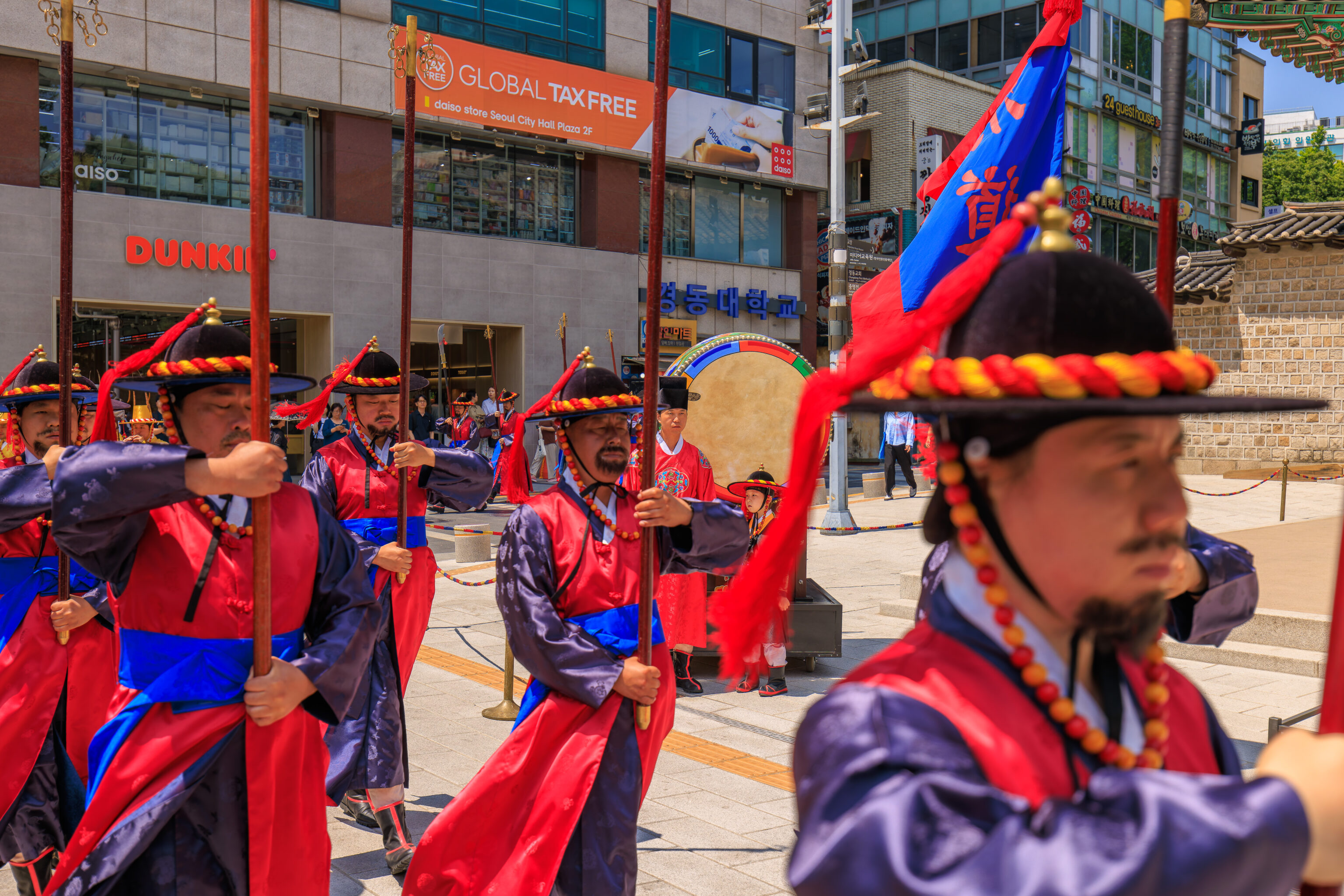
This line of guards passed by in front of us.
We caught the end of the procession on video.
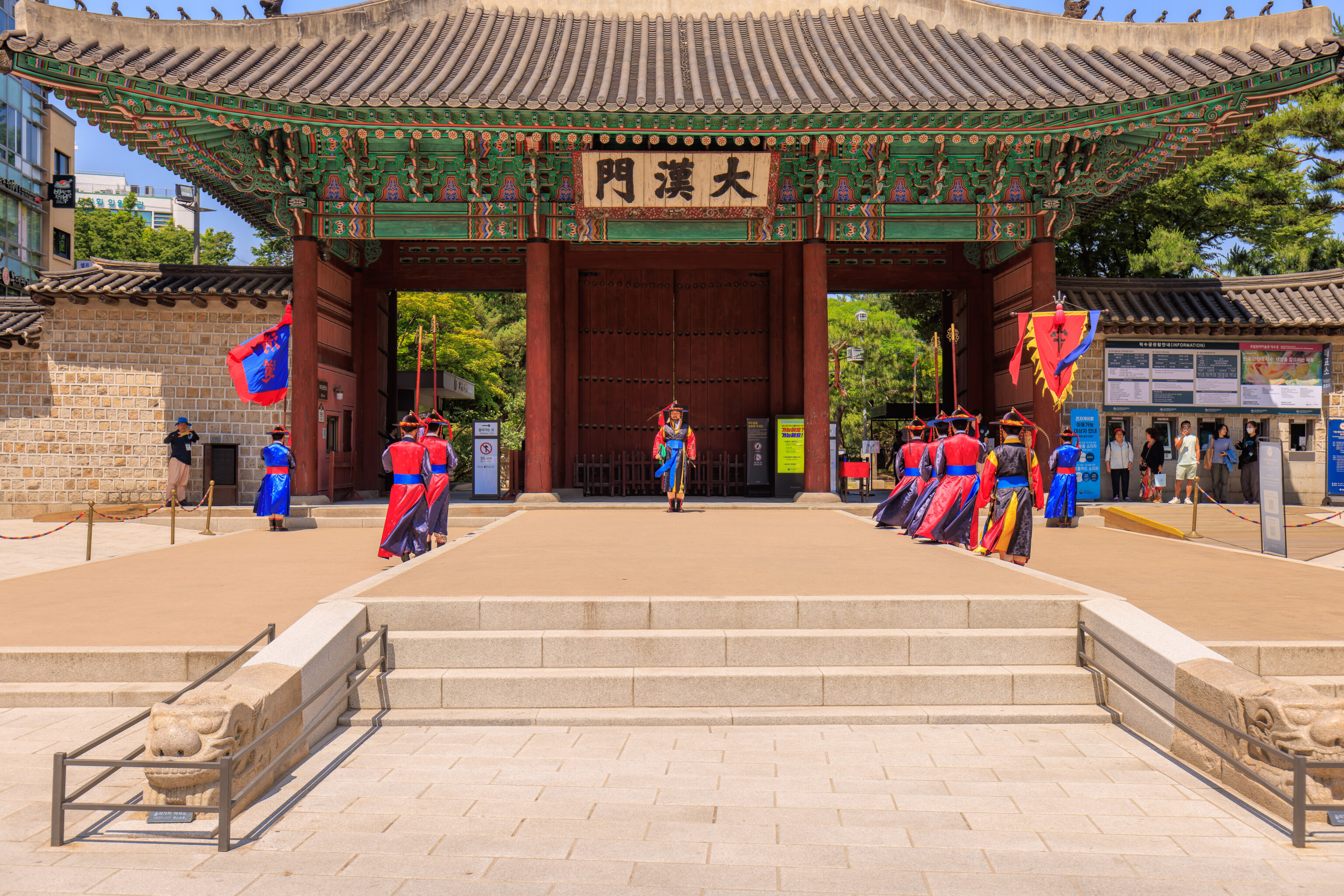
Some of the guards were lined up in front of the gate.
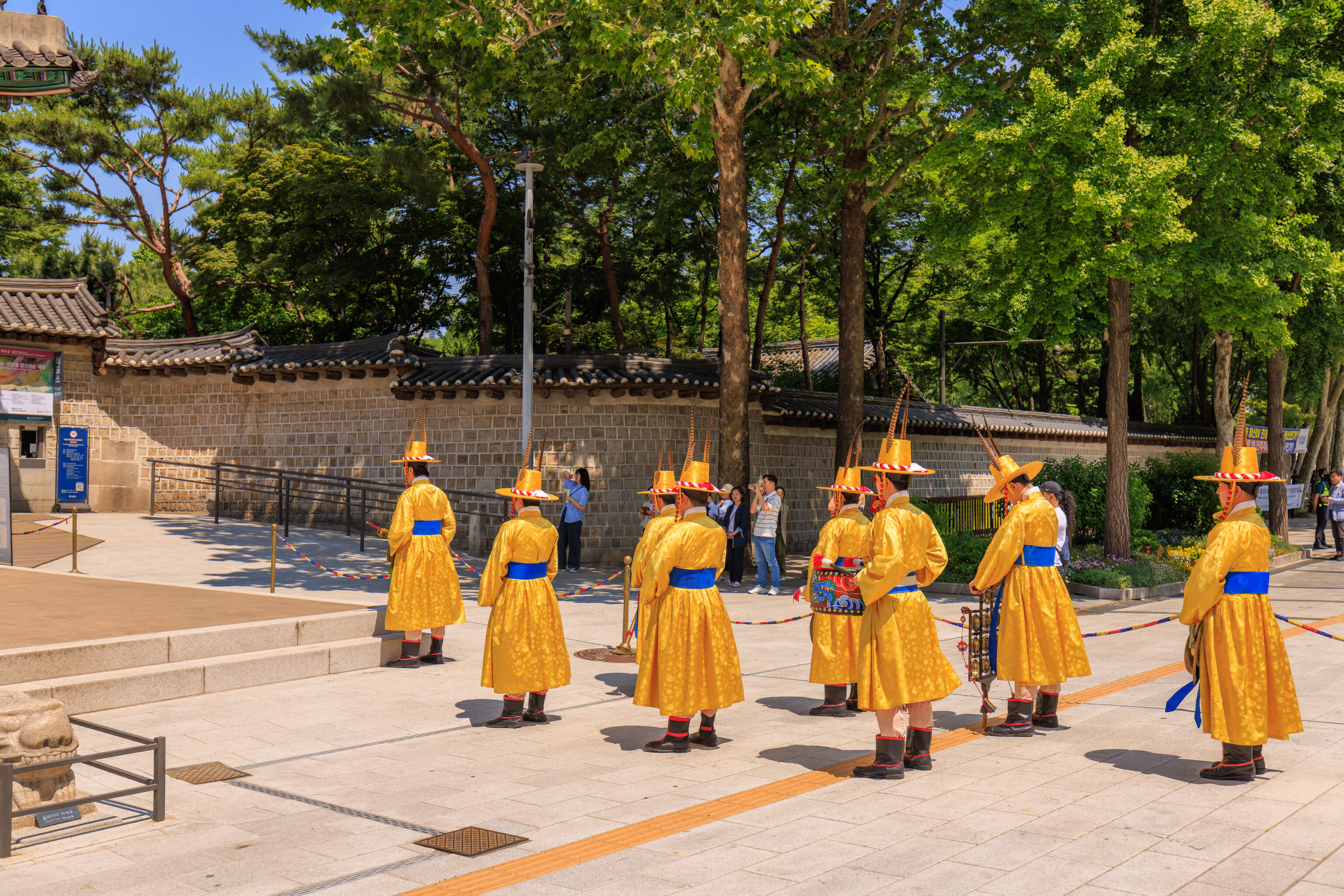
The ones wearing yellow hanbok were lined up to our right.
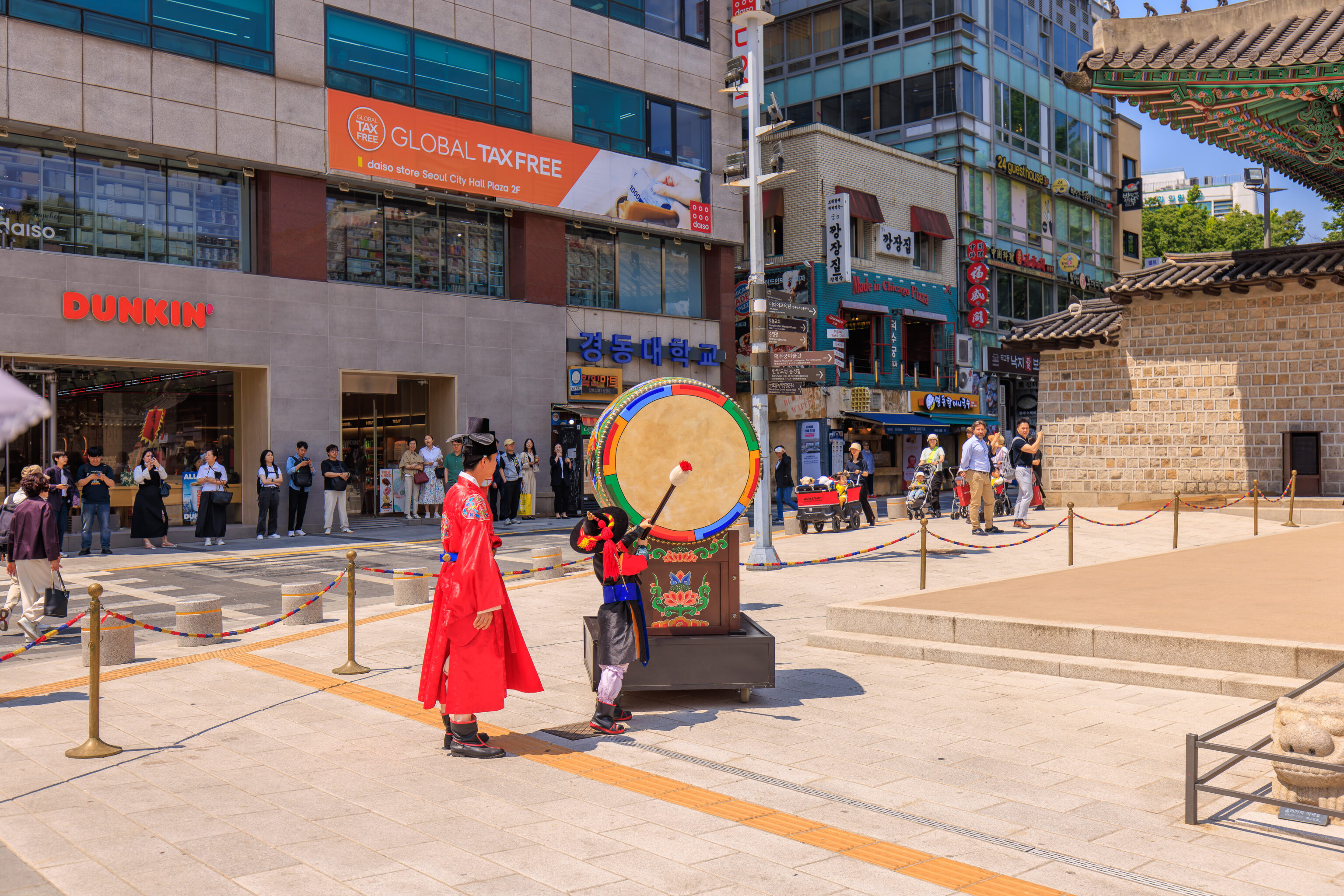
The kid hit the drum under the supervision of a palace official.
Narration was provided in Korean and English. Unlike the bigger guard change ceremony at the nearby Gyeongbokgung, there isn’t any Japanese or Chinese. The narration was pretty helpful in trying to understand what was going on as there was quite a bit of standing around!
More guards marched out, including the kid we saw earlier. The guard leading him seems to be the chief gatekeeper, probably equivalent to the one already standing in front of the gate? And, the guards wearing primarily black hanbok seem to be officers?
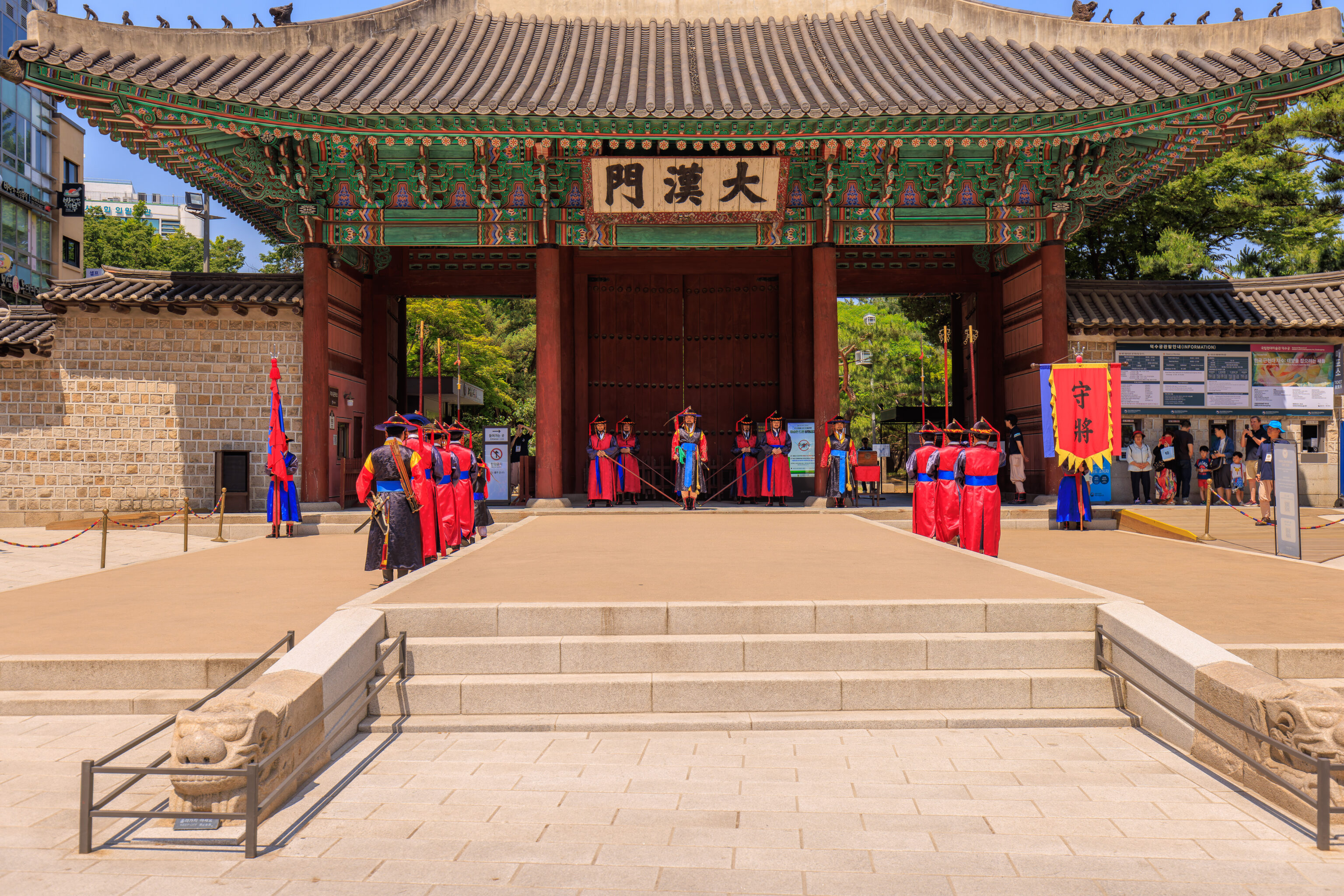
Other than the men in black, there are primarily red, primarily blue, and the gold uniforms that are out of sight to our right.
The officer and kid walked up to face the officer in front of the gate.
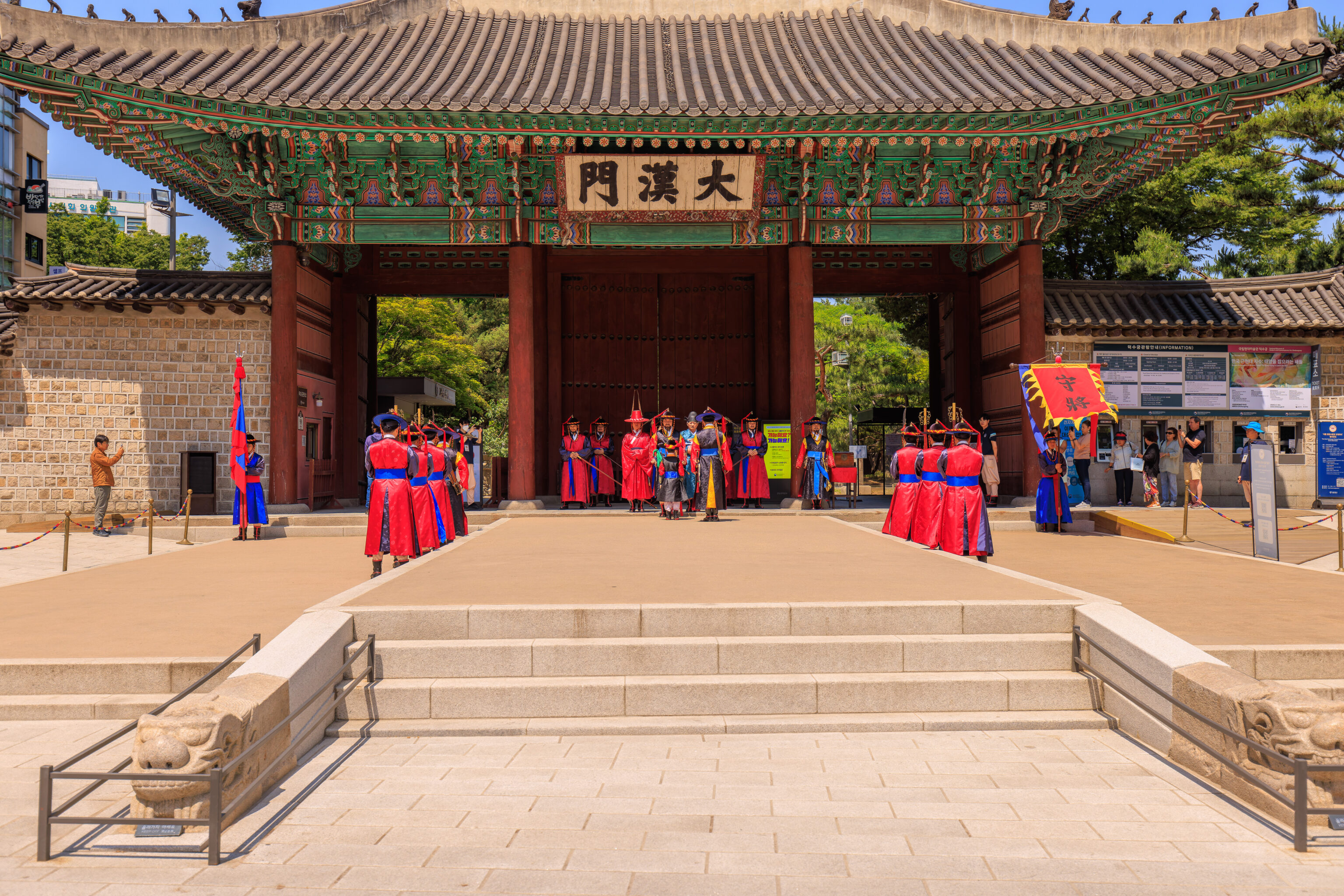
They stood like this for a bit…
After awhile, the chief gatekeepers and officials walk around before returning to their positions. The chief gatekeepers then walk by their respective guards before returning to the center again. Eventually, a box containing the keys to the palace is passed to the new guards.
There is a bit of activity between the two chief gatekeepers, though we can’t tell what they are doing.
The officials leave and there is some movement as the guards reposition.
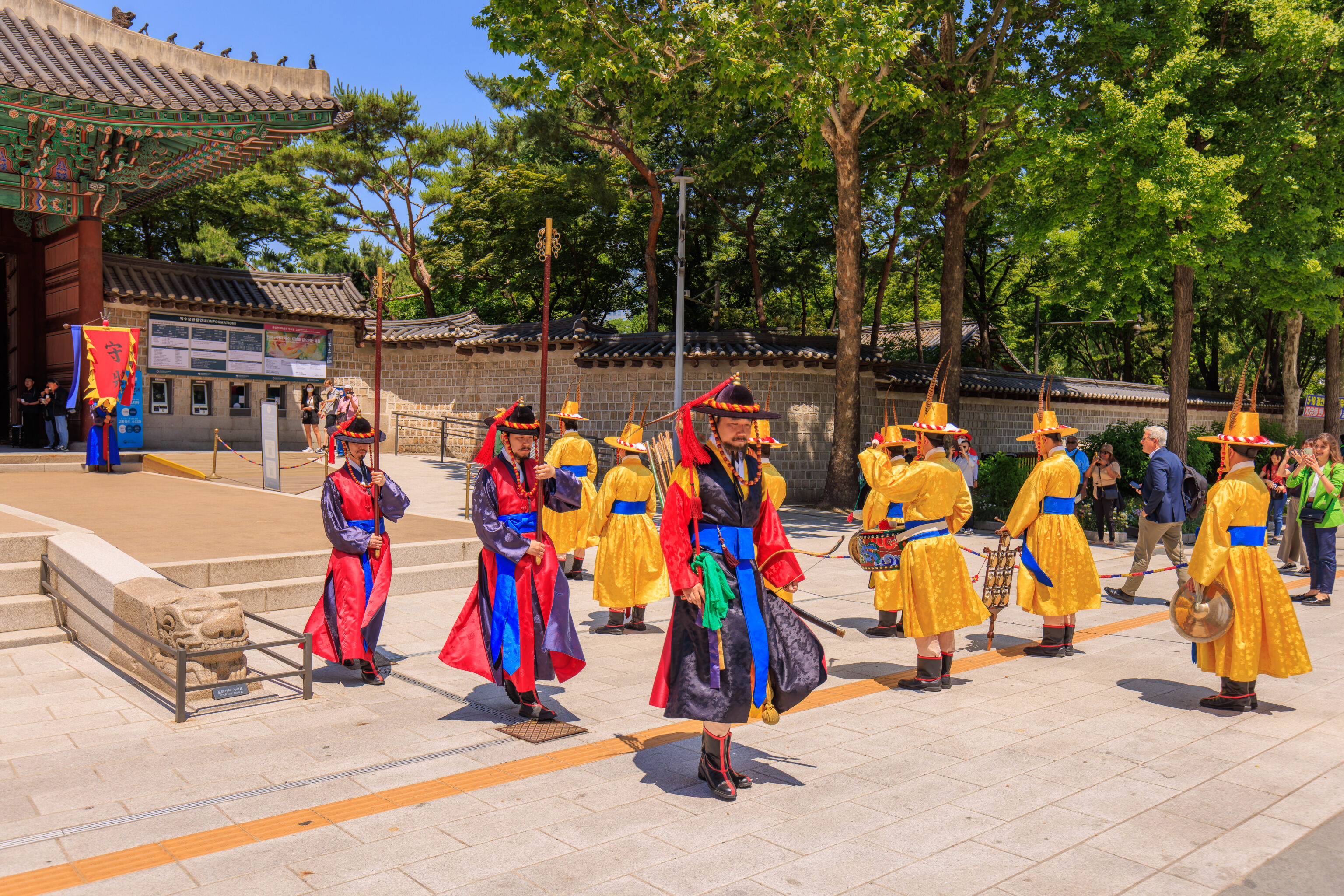
Some of the guards march away.
The guard change ceremony ends with a brief musical performance by the guards in gold followed by the guards beginning to march away.
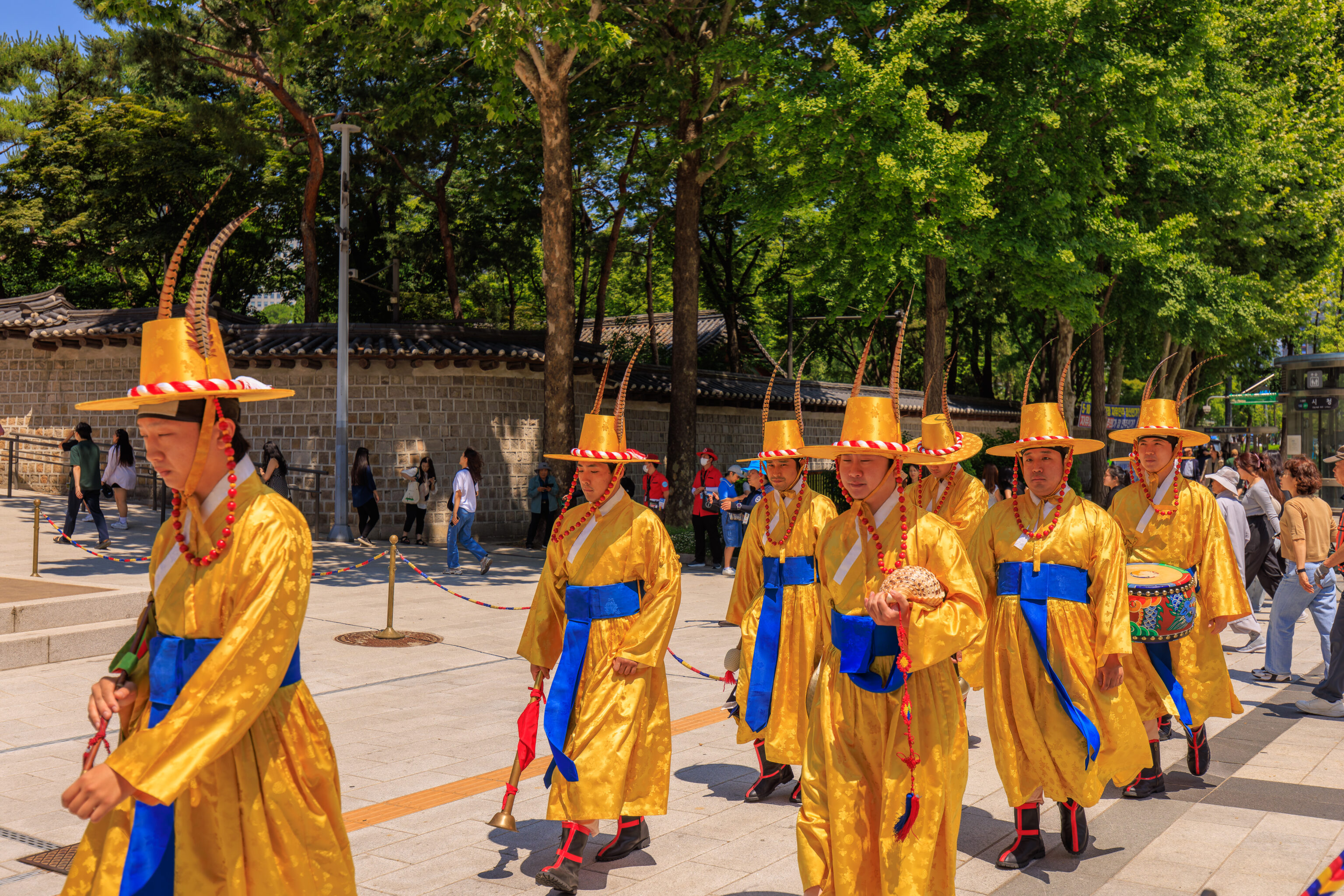
The guards actually come back and exit to our left.
Deoksugung
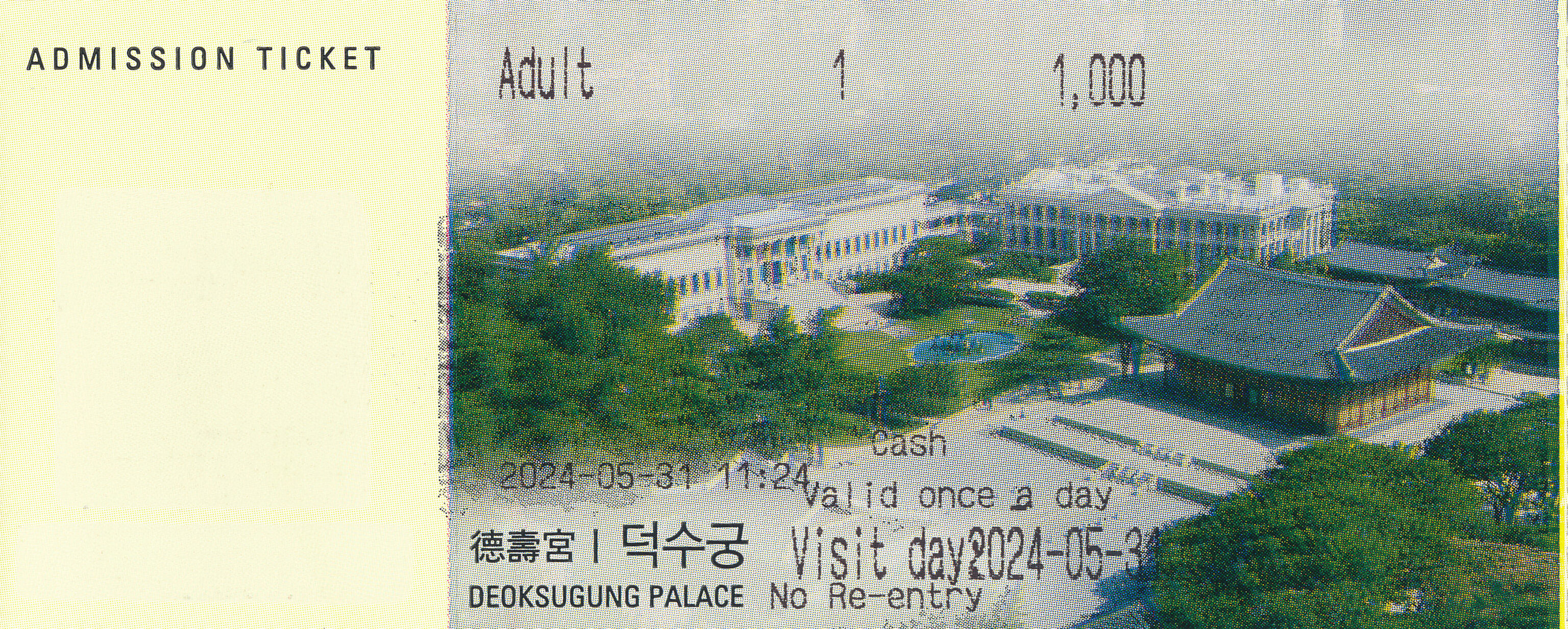
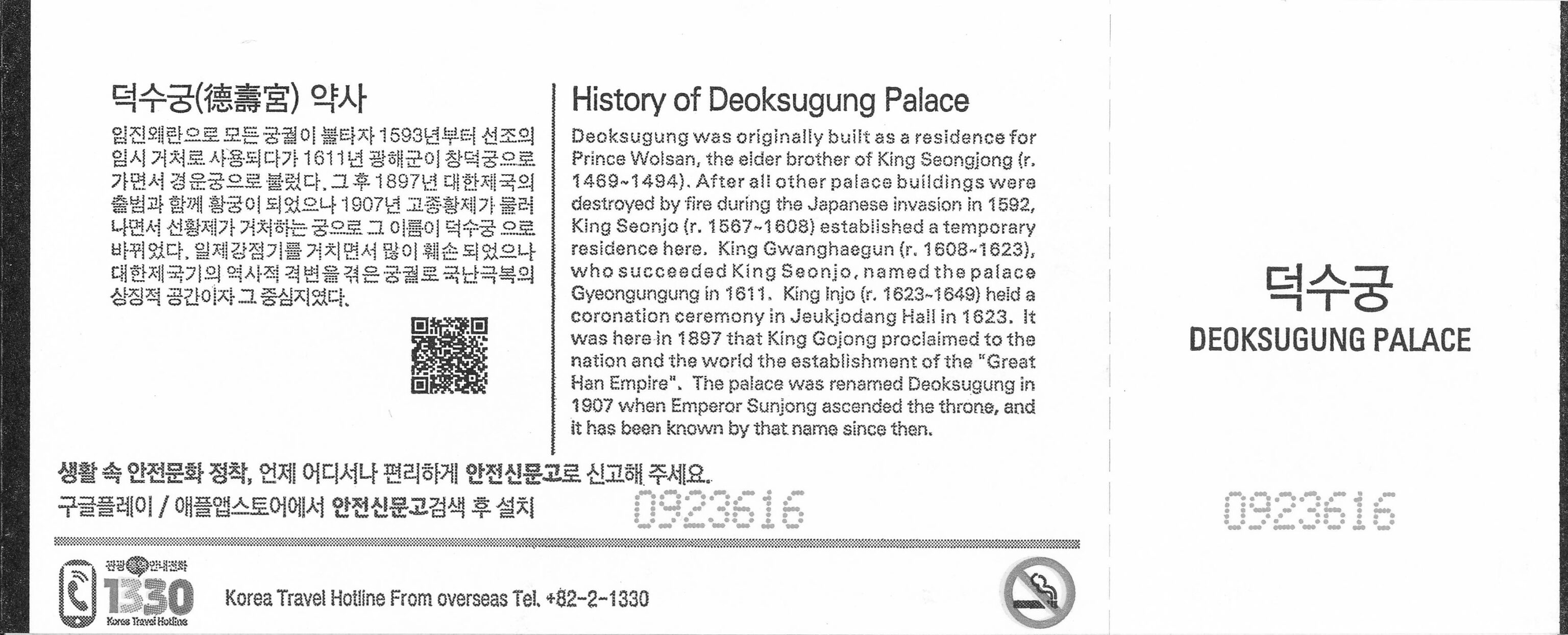
After the ceremony ended, we bought entry tickets from the ticket office by the gate.
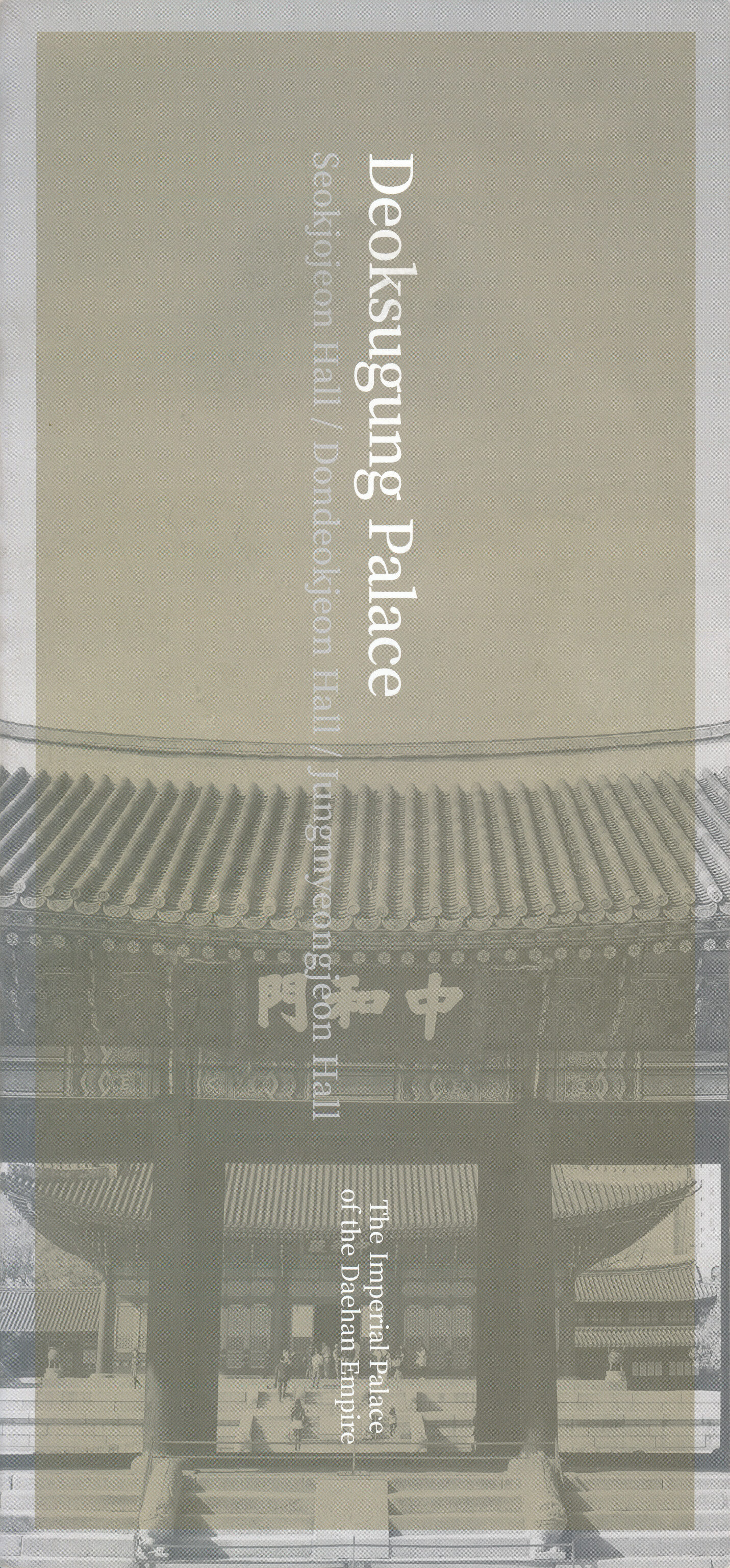


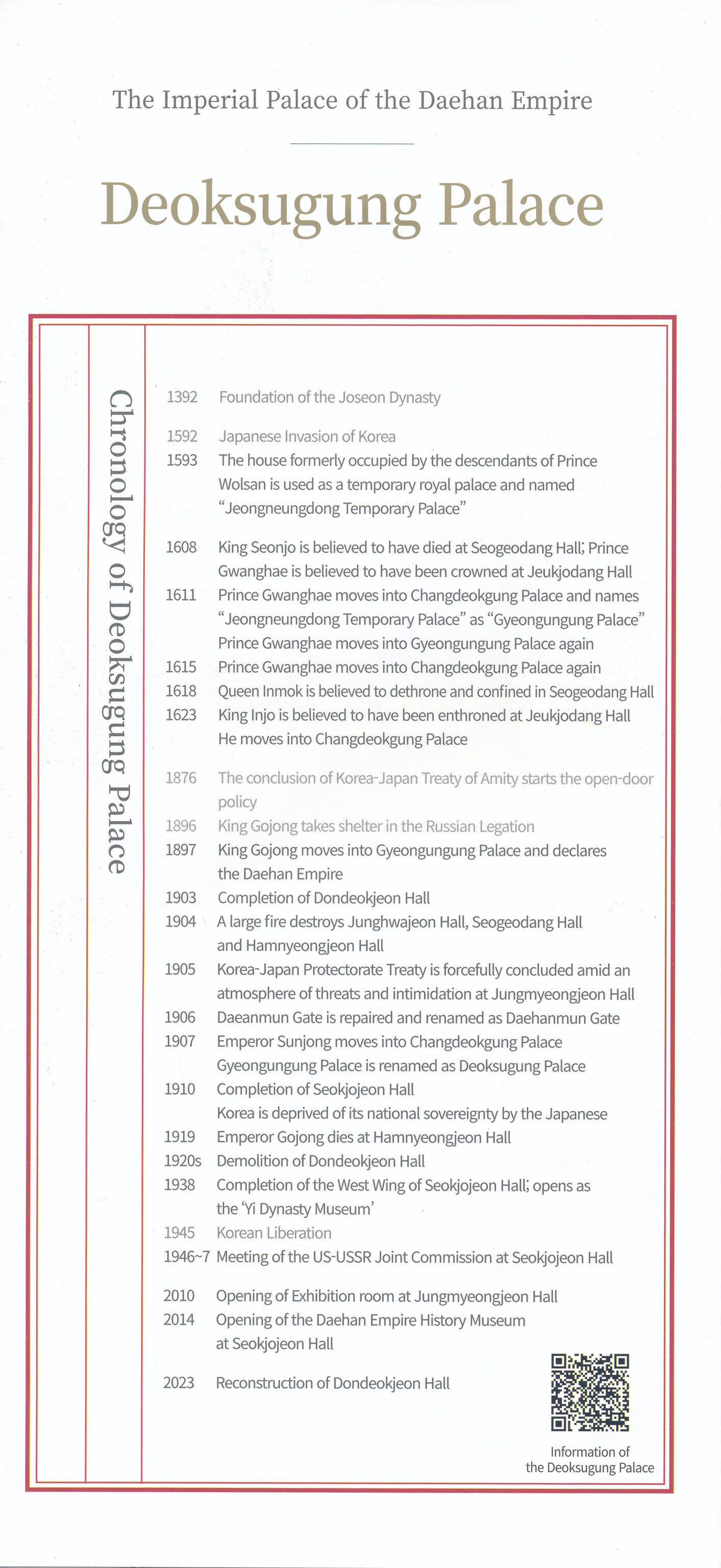
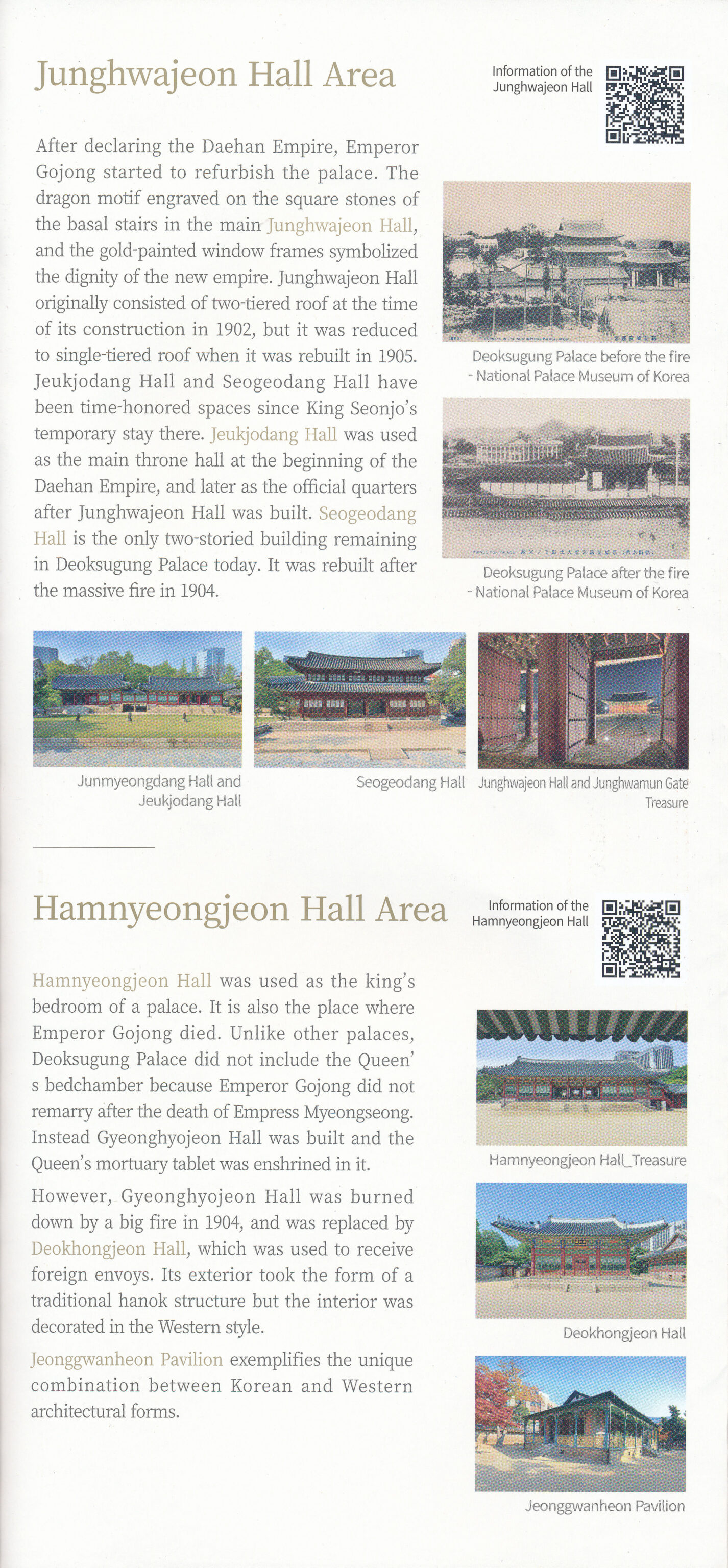
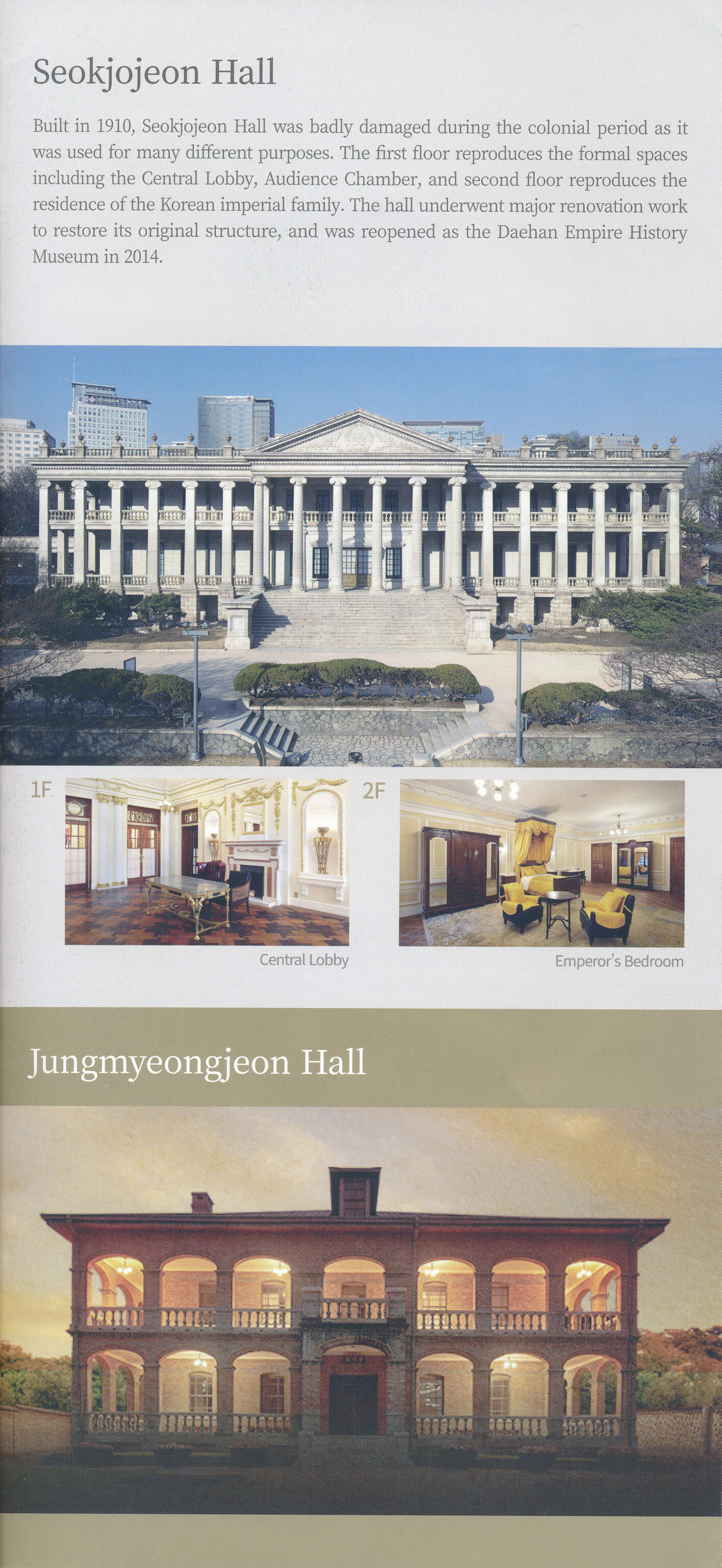
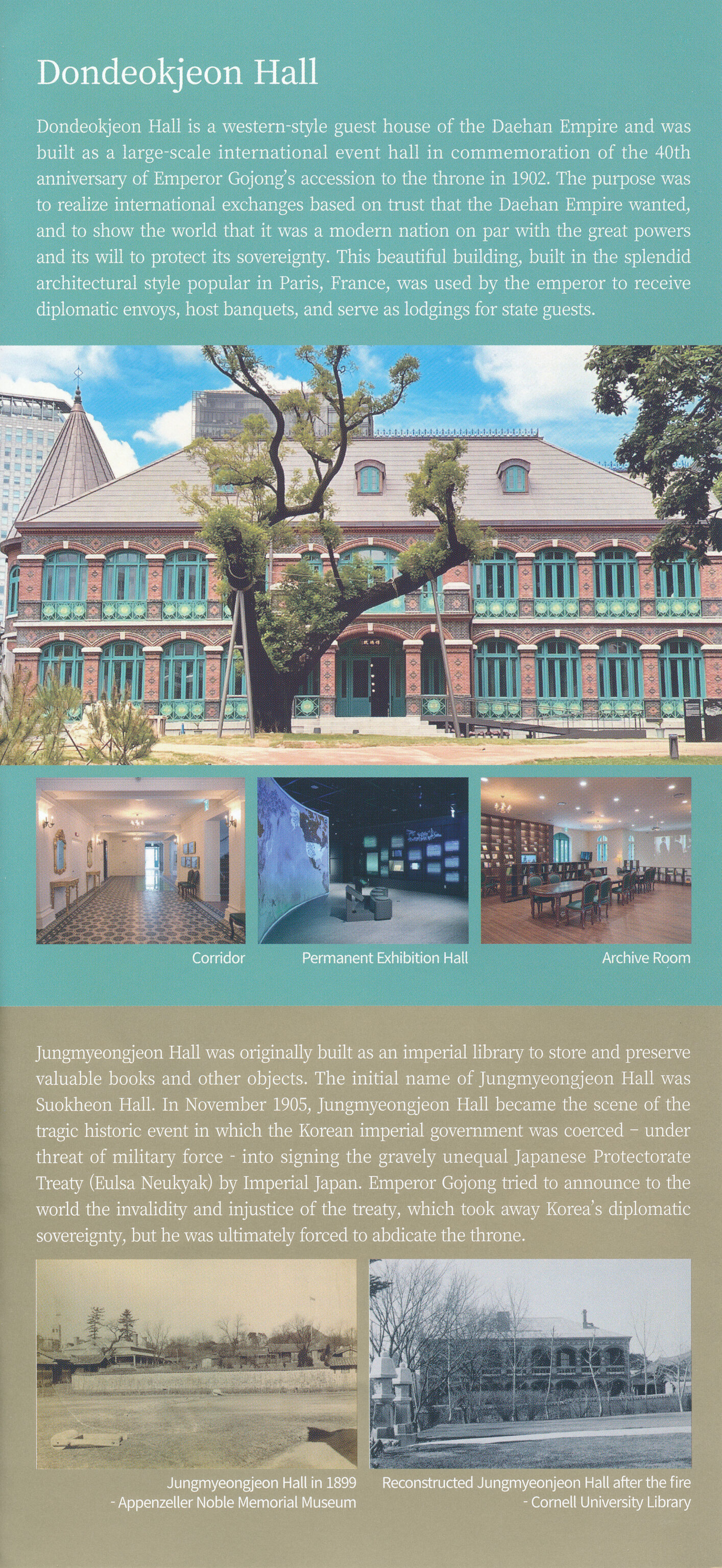
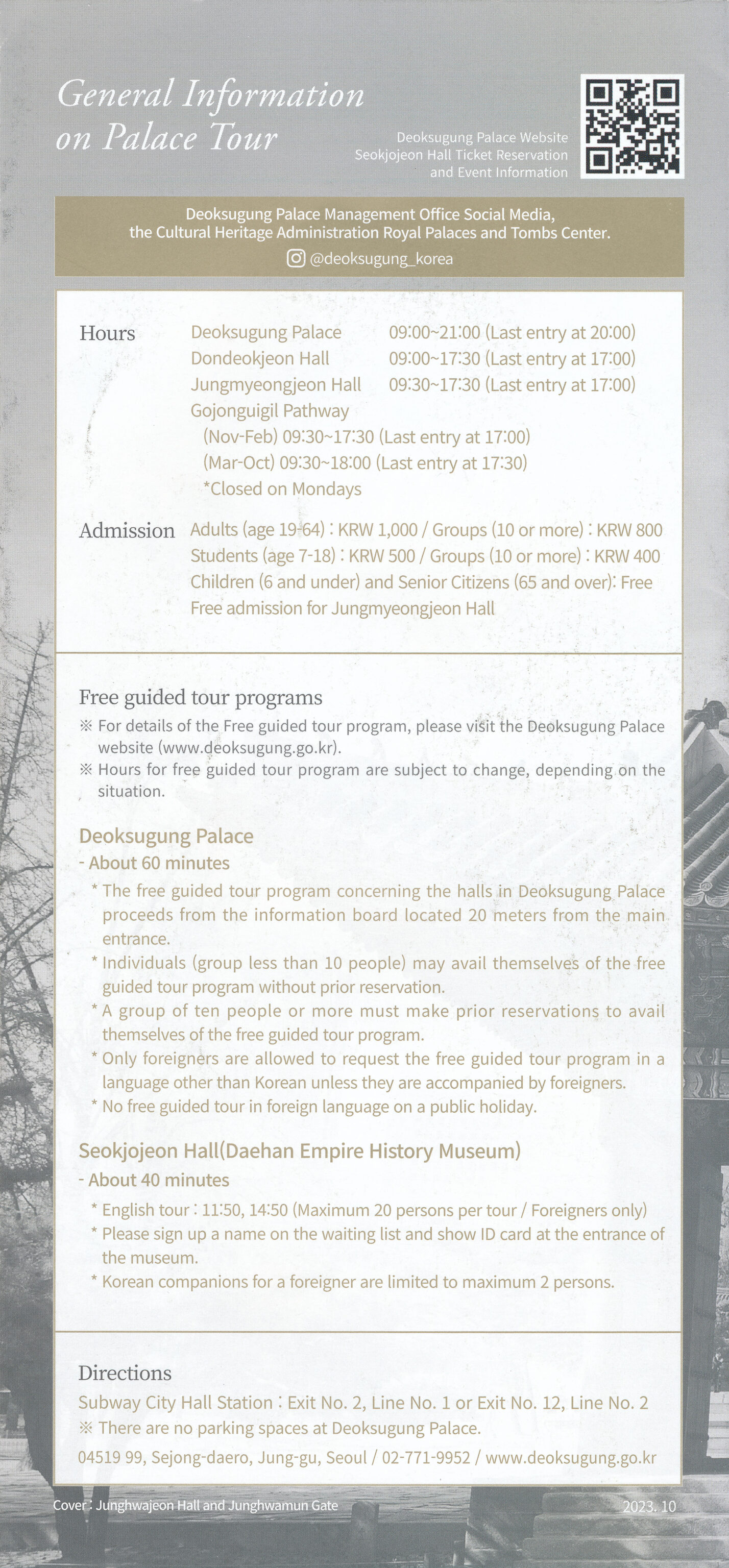
We also picked up an English language map with descriptions of the most important palace buildings.
There is an audio guide available online as well.
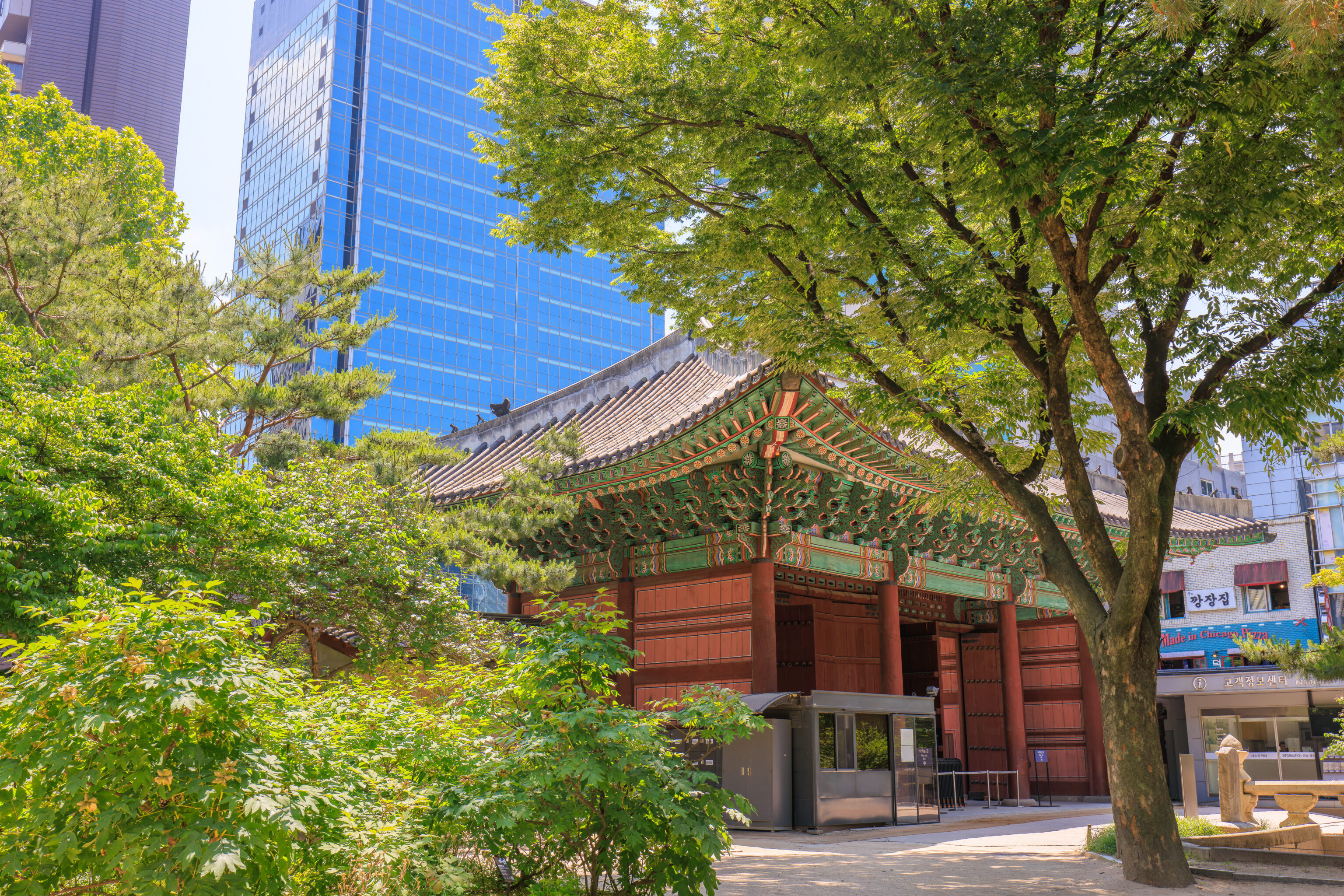
After passing through the Daehanmun, we turned to the right and walked to the northwest. A nearby sign describes the palace in a very long paragraph of text:
On the site of Deoksugung were residential buildings of descendants of the royal family, including Prince Wolsan (1454-1488), the older brother of King Seongjong (1469-1494), and high-ranking officials of the Joseon Dynasty. When all the palaces in the capital were destroyed by fire during the Japanese invasion of Korea in 1592, King Seonjo (1567-1608) used these residential buildings as a temporary palace. In 1611, this palace became a secondary palace named Gyeongungung when King Gwanghaegun (1608-1623) moved to Changdeokgung, which was rebuilt as the official royal residence. From that time to the mid nineteenth century, Gyeongungung played no important role as a palace. In 1897, King Gojong proclaimed the establishment of the Great Han Empire and became an emperor. Gyeongungung became the central palace of the Great Han Empire, and a number of new buildings befitting an imperial palace were built. As evidence of Gojong's determination to modernize the country, some of the buildings were built in a Western style. In the 1880s, the area around the palace was called Jeongneung-dong and was crowded with foreign legations and residences of missionaries, making expansion of the premises of Gyeongungung difficult. The premises eventually surrounded the already existing American, British, and Russian legations, resulting in a very irregular layout. In 1907, the palace became the residence of the former King Gojong after he relinquished the throne. The palace was renamed Deoksugung, and its premises were reduced to make way for street widening. After Gojong passed away, Seonwonjeon in the northern section and Jungmyeongjeon in the western section of the palace were sold, reducing the premises of the palace by one-third. In 1933, all of the buildings on the palace premises, except a few central buildings and Western-style buildings, were removed. The palace was then turned into a park and opened to the general public. The Junghwajeon area, the center of the palace premises, and the Western-style buildings including Jeonggwanheon and Seokjojeon, remain. Deoksugung was the symbolic center of resistance in the face of several national crises, including the Japanese invasion in 1592 and the difficulties during the closing years of the so-called Great Han Empire.
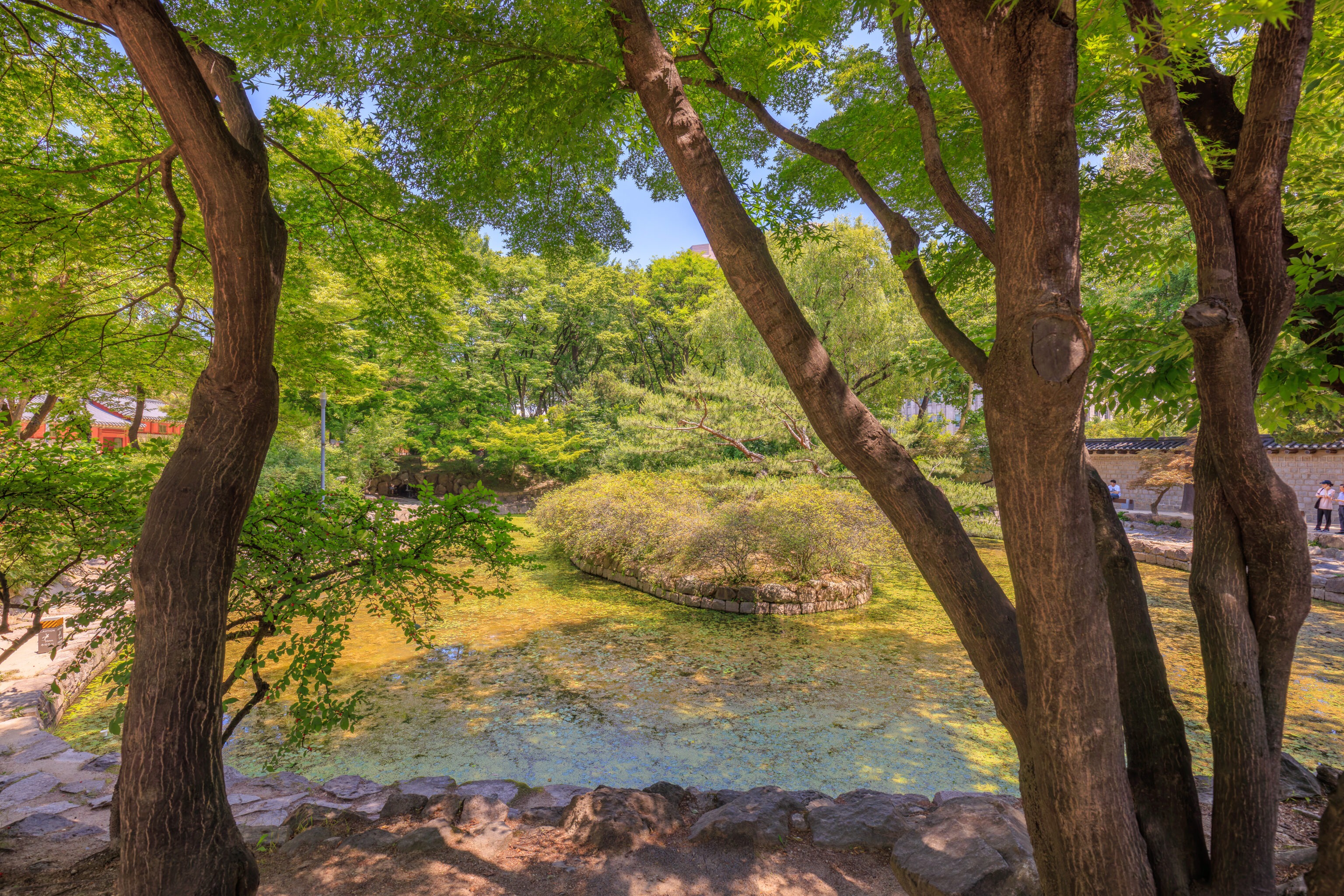
There was a pond to the north of the gate, just beyond the palace’s cafe and gift shop.
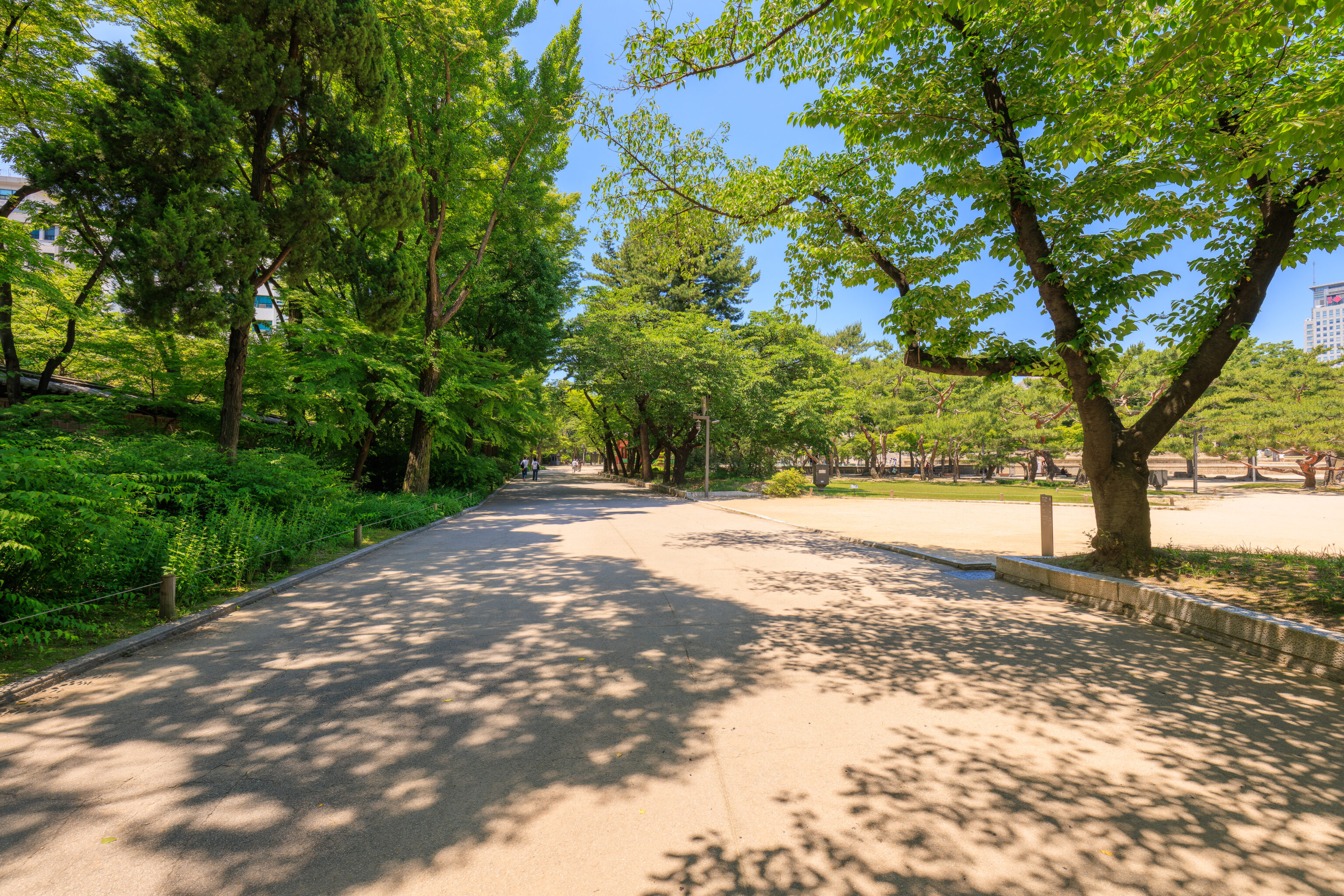
There didn’t seem to be anything to see to the north beyond the pond. So, we walked back to the gate and started walking to the west.
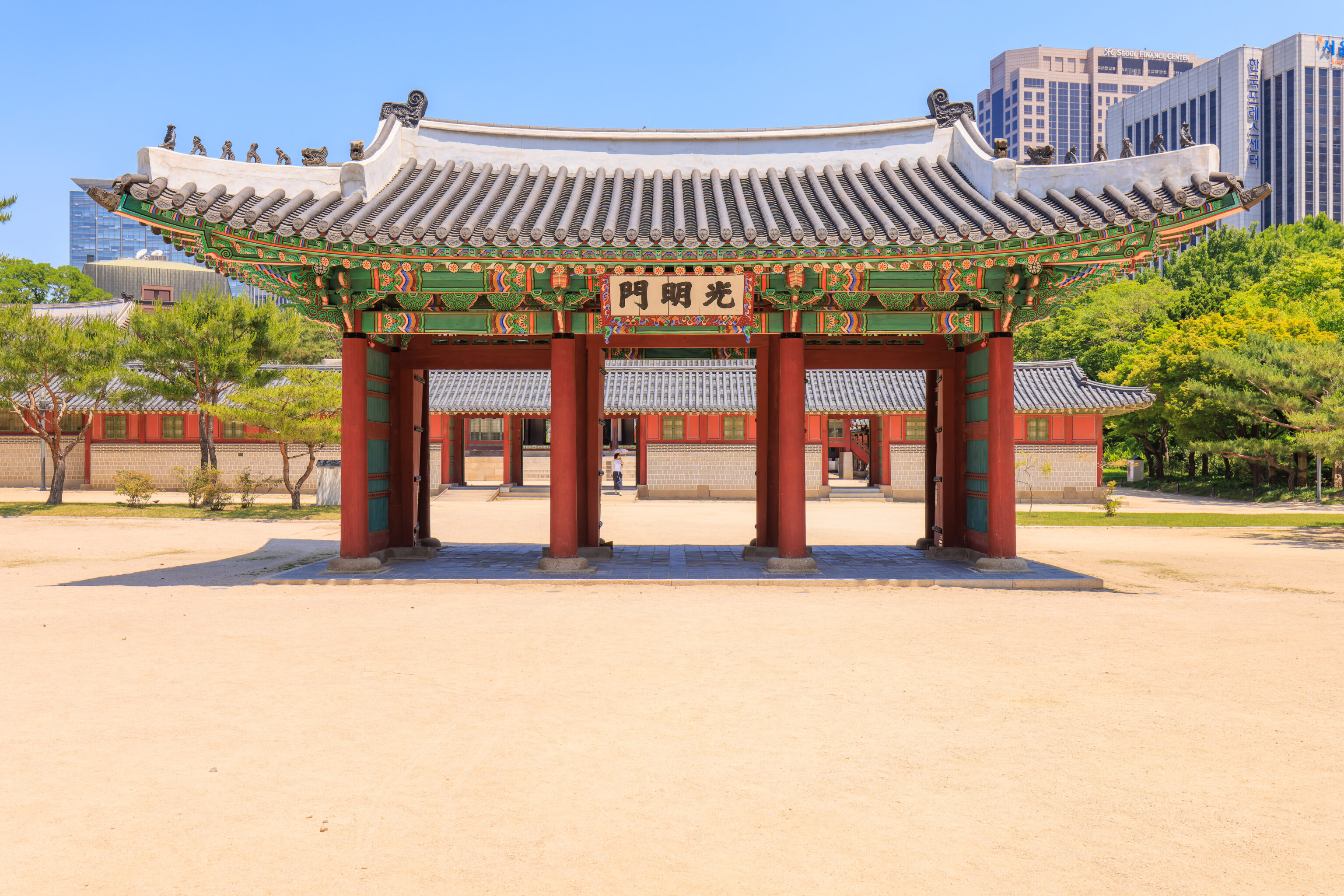
To the north, we saw this gate, the 광명문 Gwangmyeongmun, that currently stands by itself. This gate was returned to its current historical position after being relocated by the Japanese.
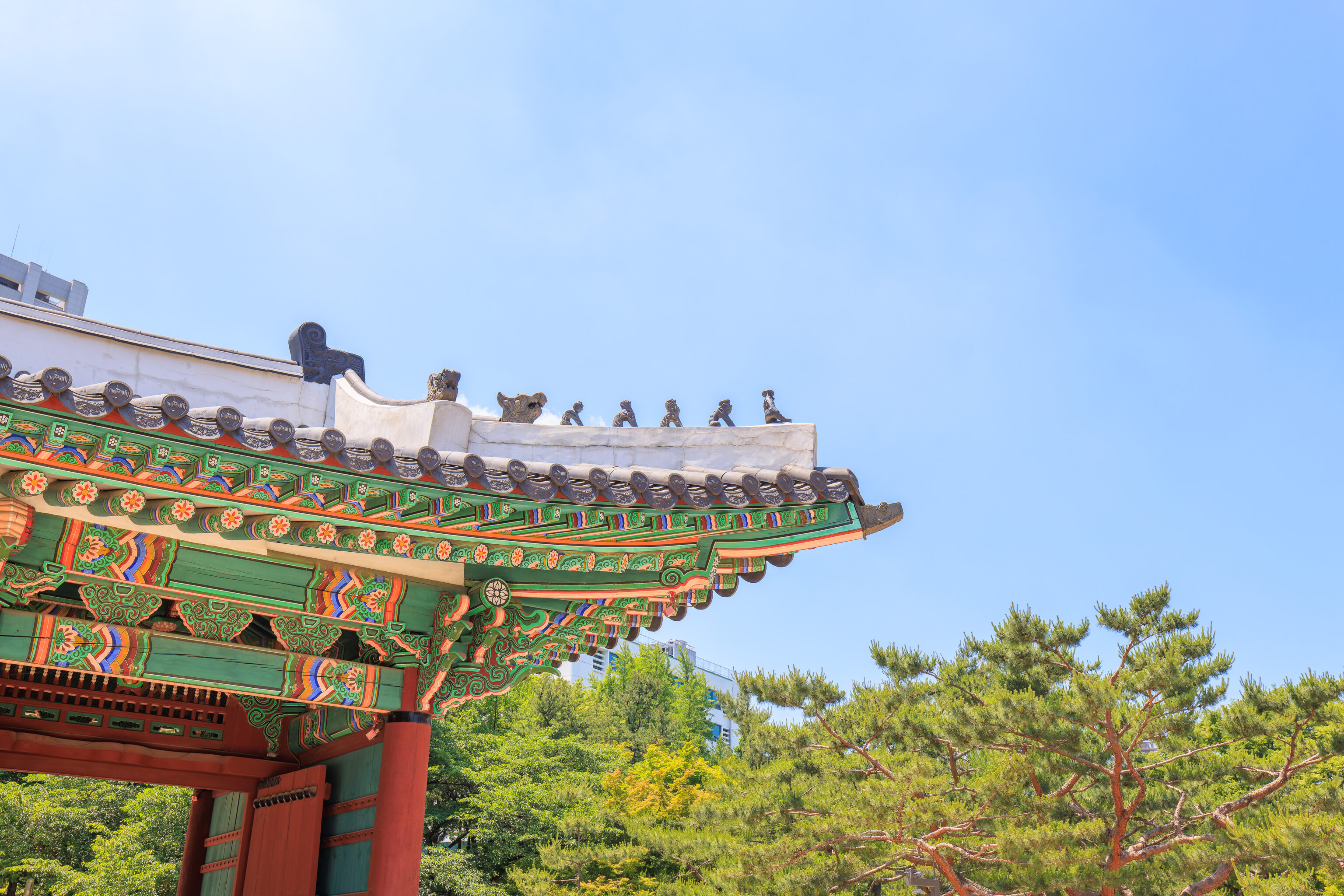
The Gwangmyeongmun has five 잡상 Japsang.
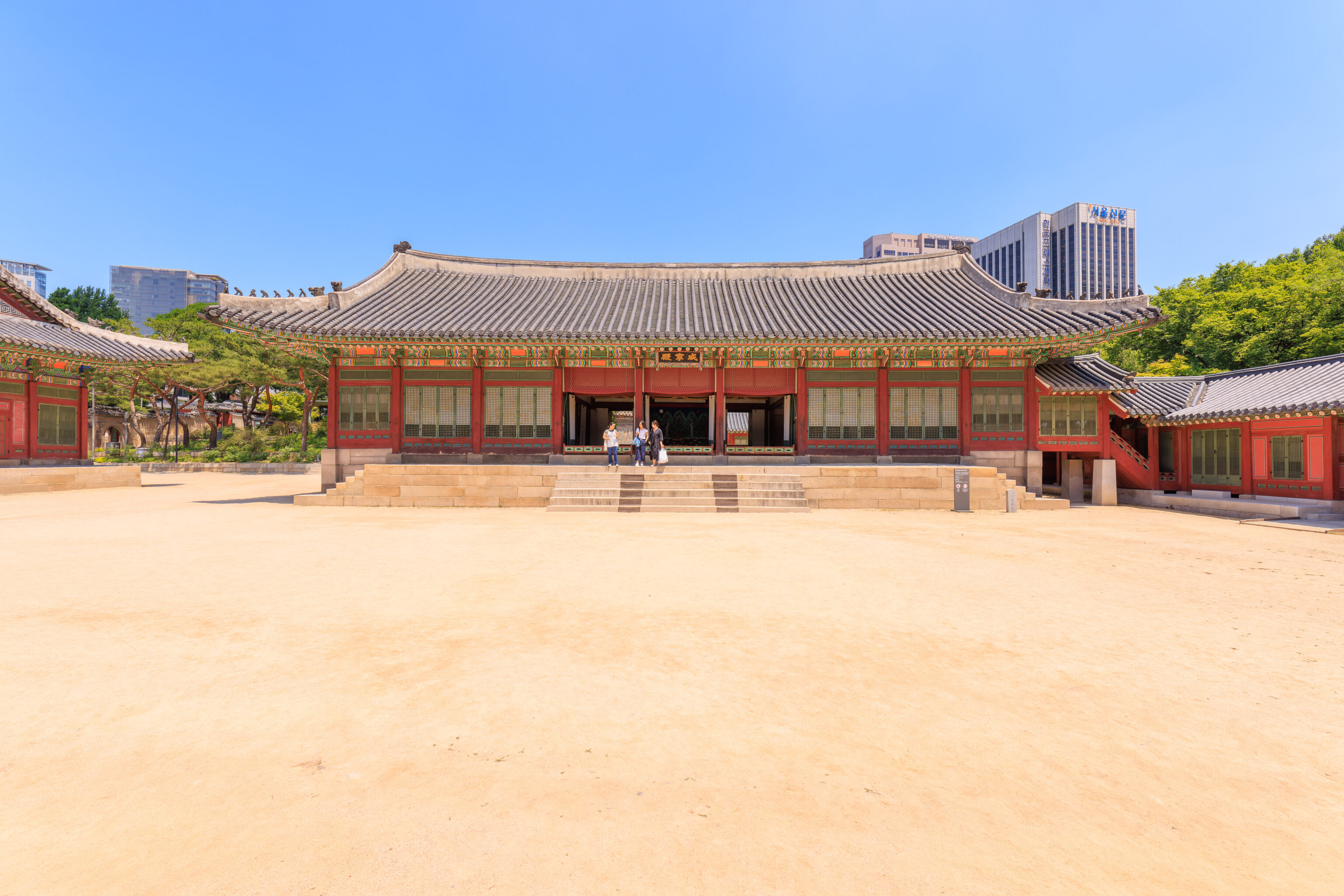
Assuming the remaining buildings are in their correct historical positions, this large building, the 함녕전 Hamnyeongjeon, is in the courtyard to the north of the courtyard that should be beyond the Gwangmyeongmun. This building was used by Emperor Gojong, the last king of the Joseon Dynasty and the first emperor of the Empire of Korea, as a residence. It is also where he died.
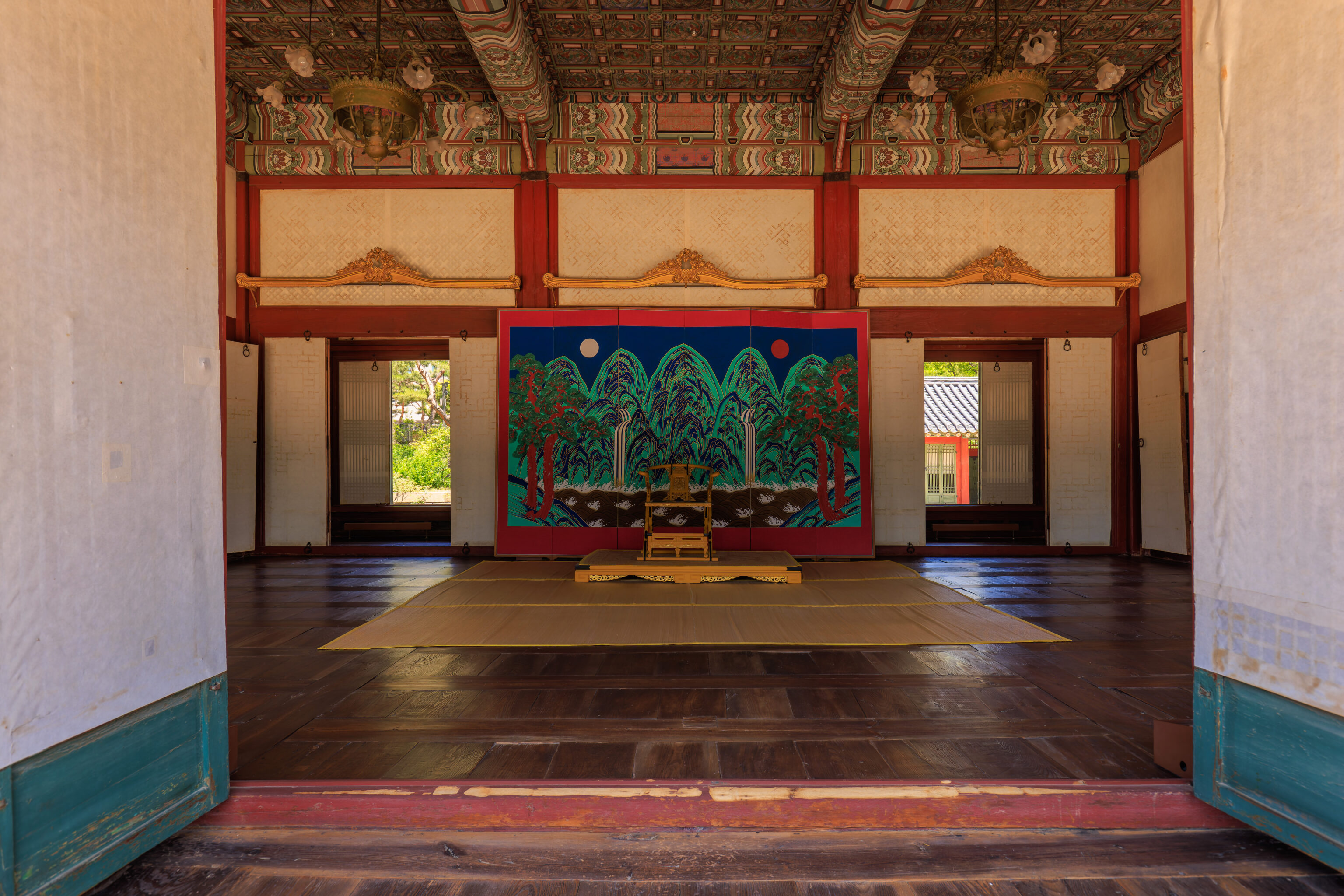
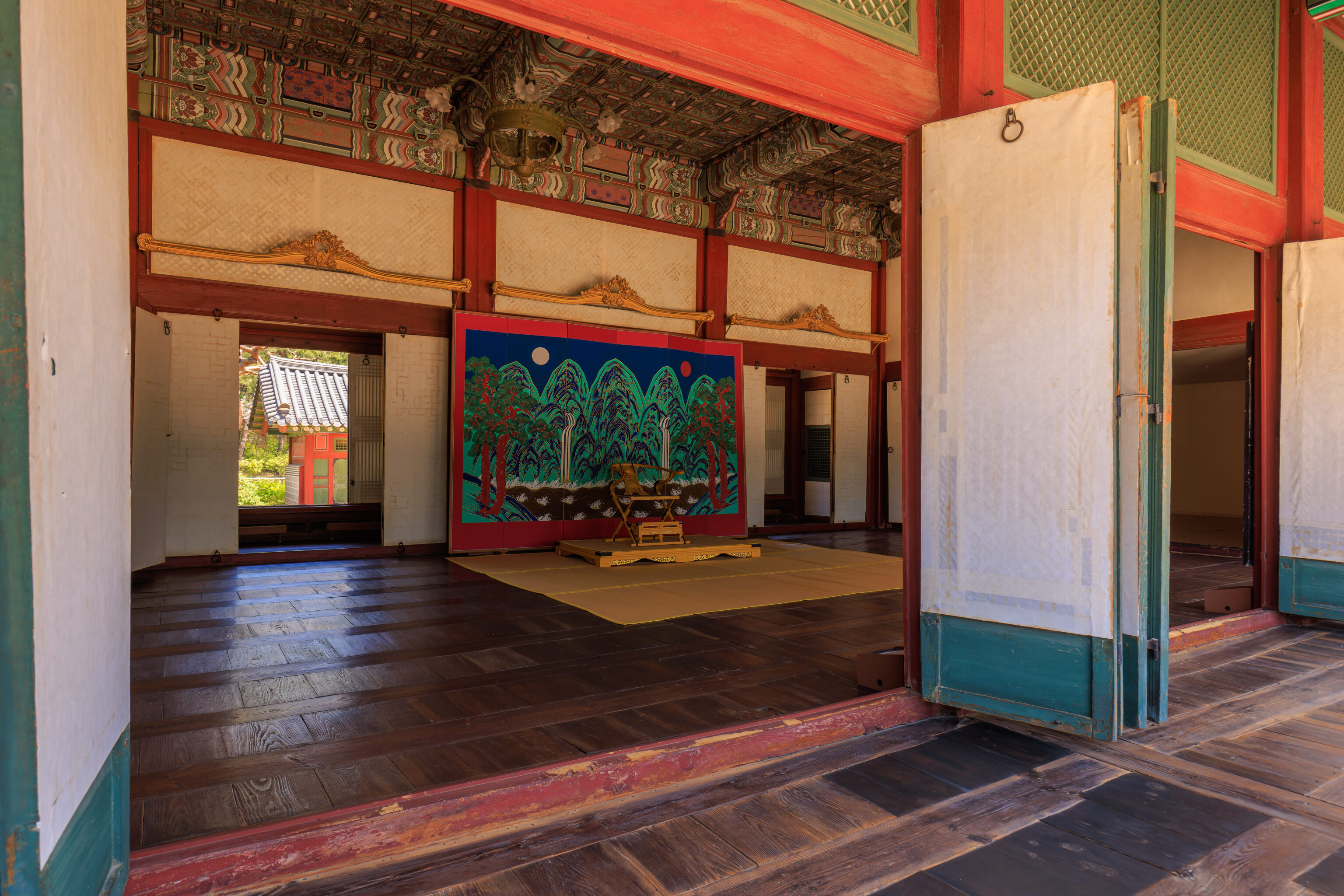
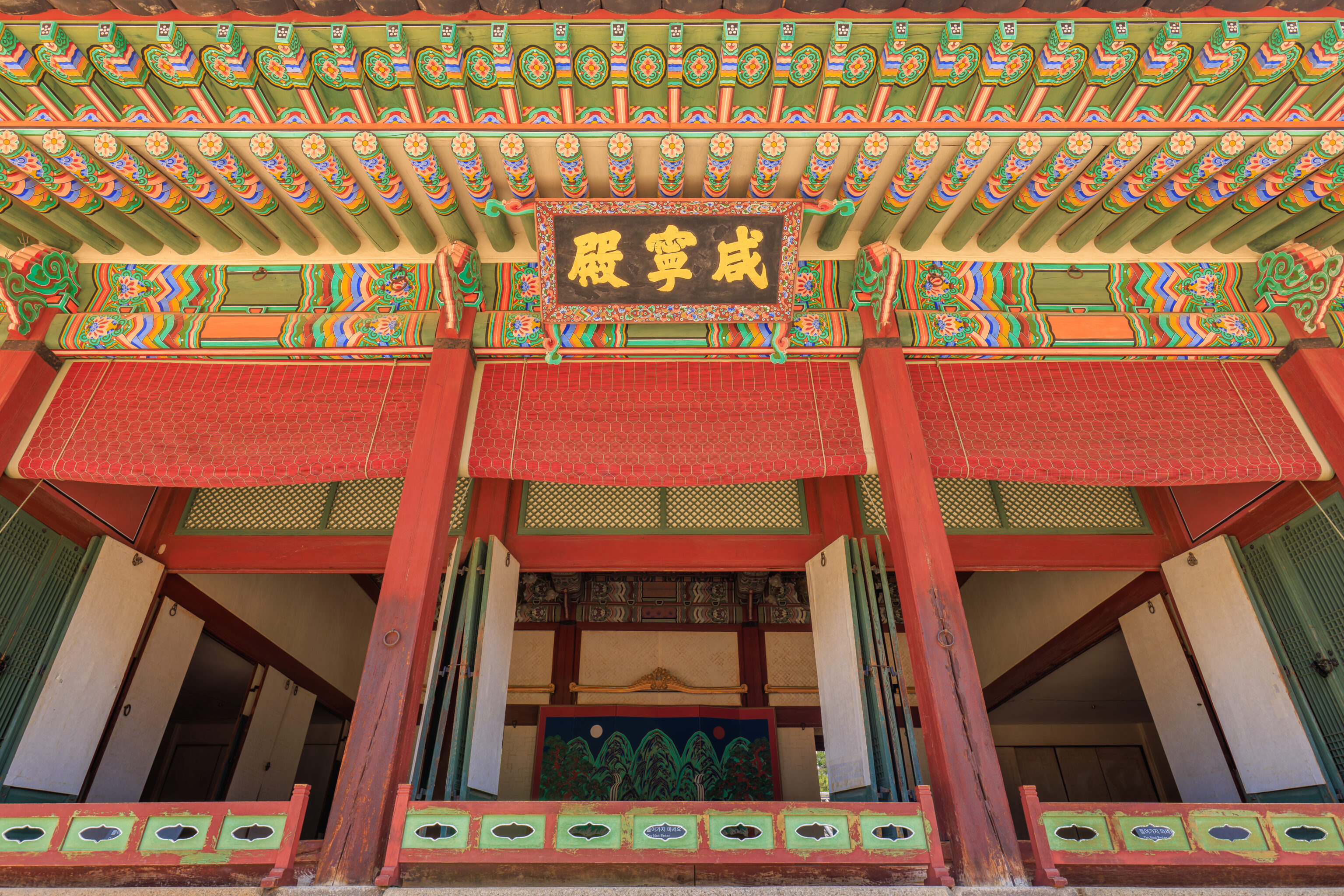
We were able to look into the Hamnyeongjeon through the three open doors in front. Inside, there was a small throne as well as the ubiquitous 일월오봉도 Irworobongdo, the painting behind the throne.
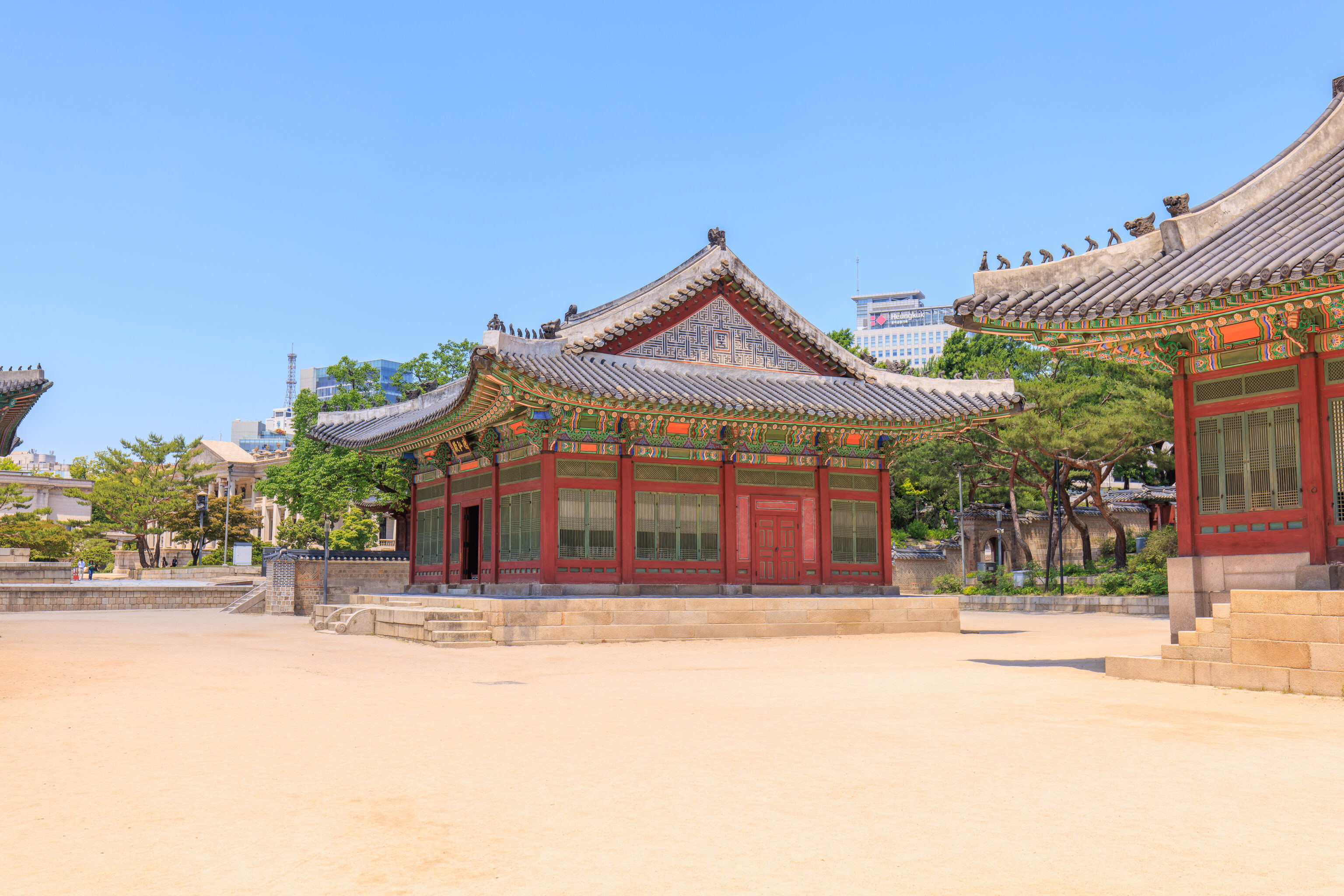
A smaller building, the 덕홍전 Deokhongjeon, was to the west. We decided to head there next.
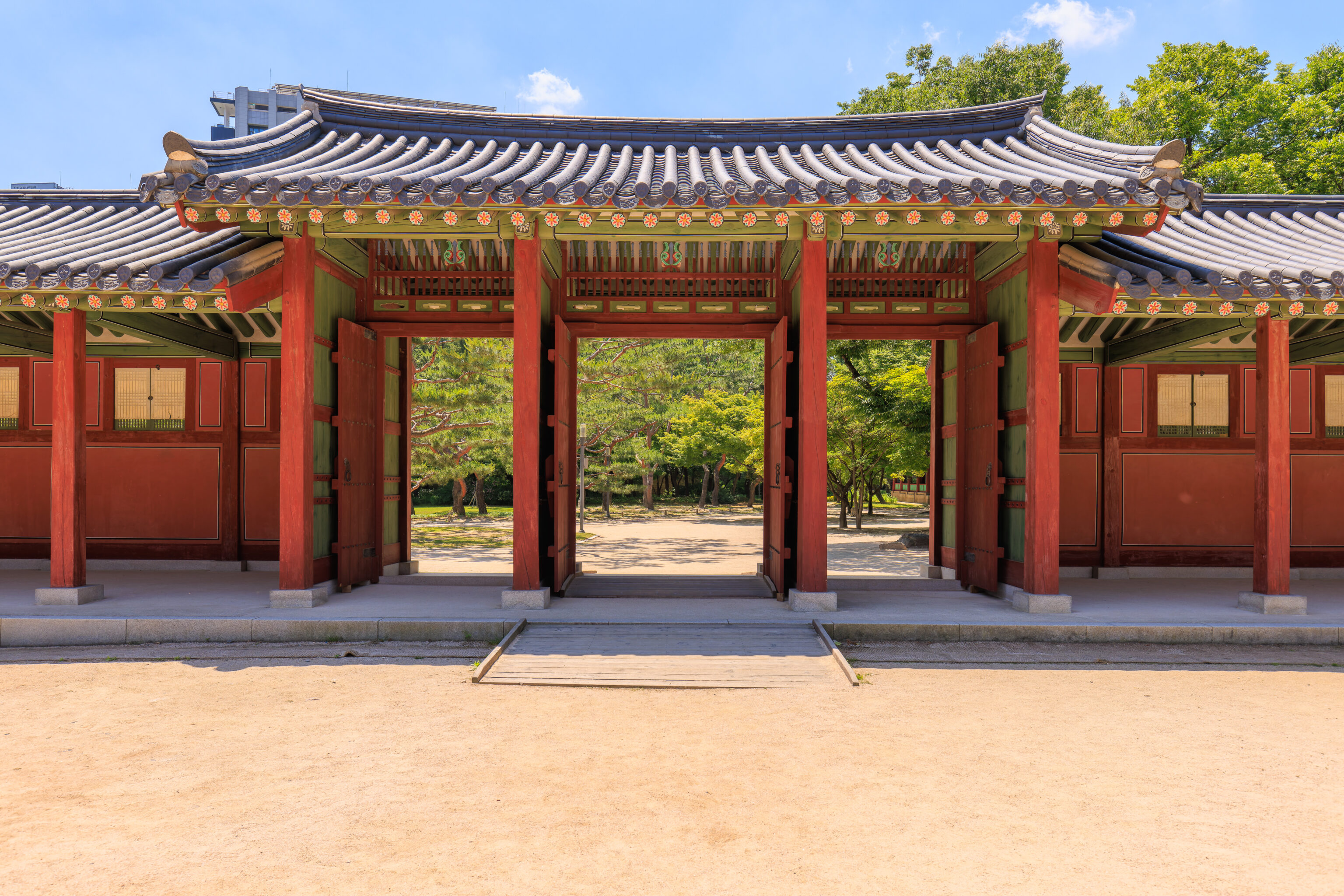
This gate is to the south of the Deokhongjeon.
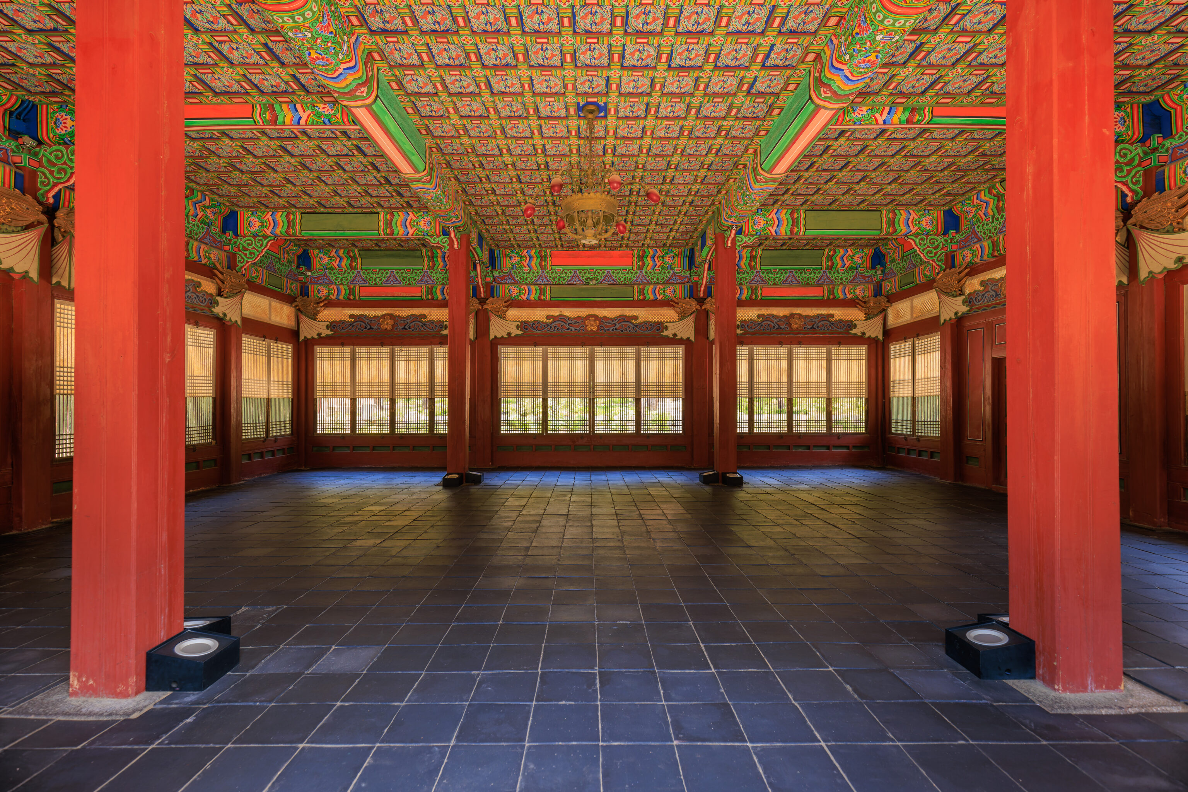
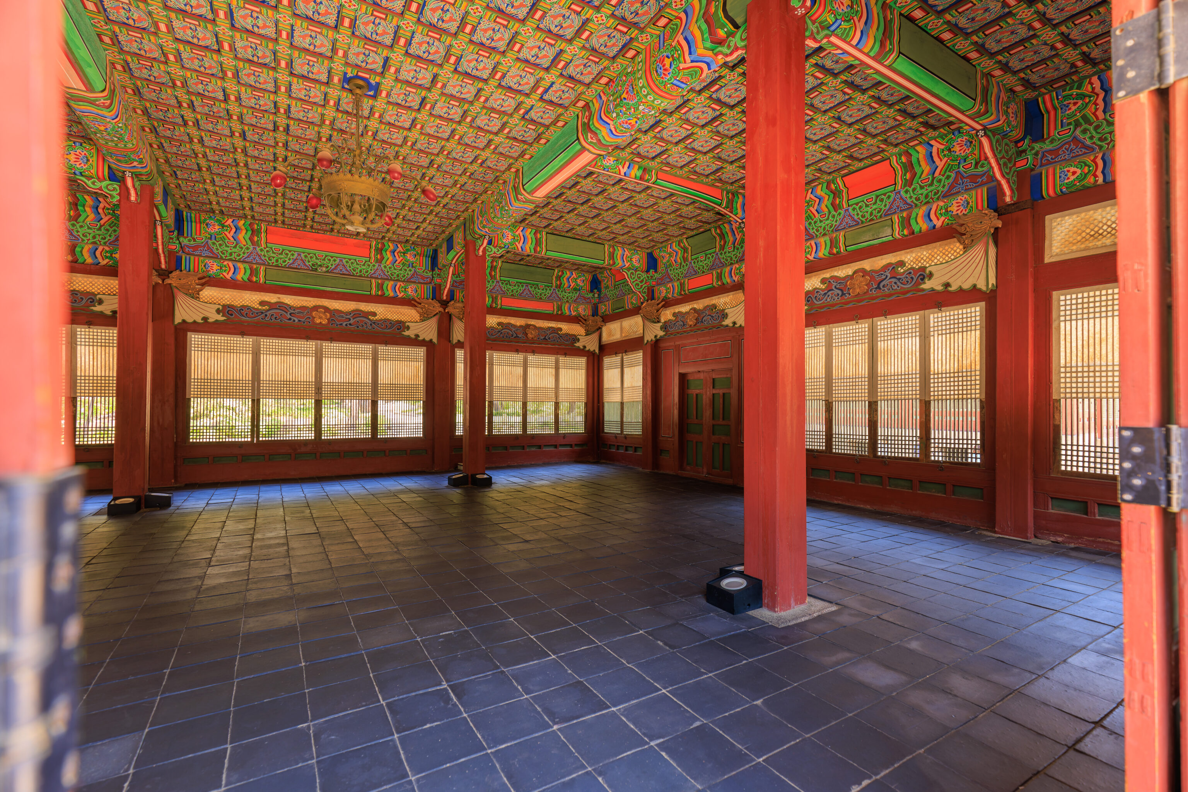
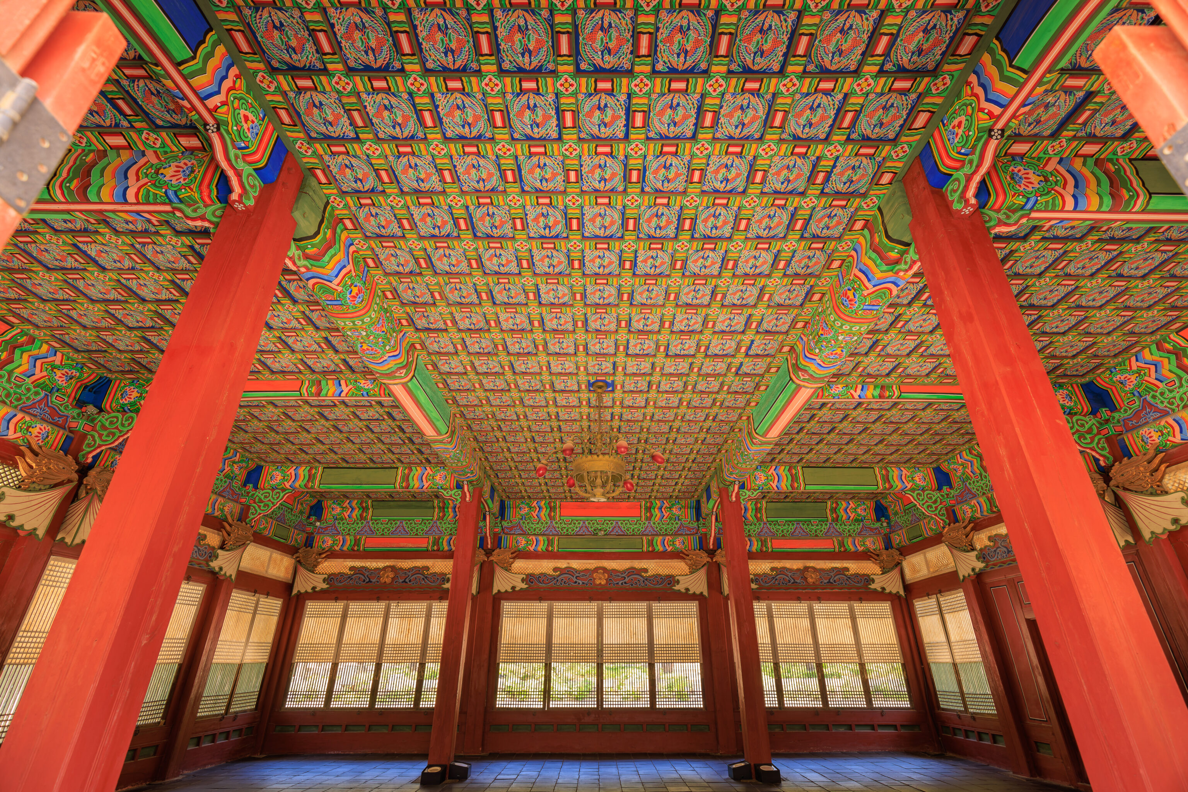
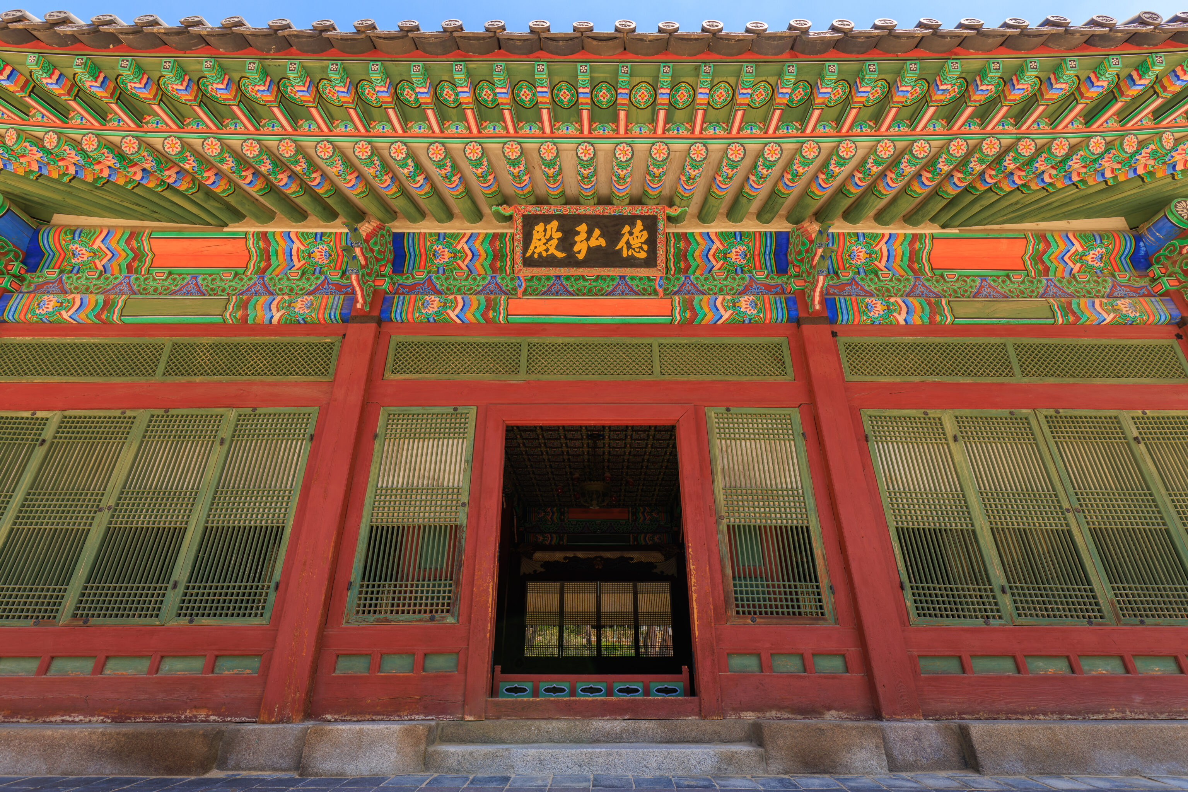
The Deokhongjeon was one large room inside. The Korea Heritage Service website describes this structure on the Deoksugung page (#11):
Built in 1911, this is one of the most recently built structures in Deoksugung palace. The base is built up with long square stones. The pillars are of adequate height and simplified column-top brackets support the roof. This building is smaller than Hamnyeongjeon hall to the east. The height of the base, the front between base and roof, and roof of this building are in pleasing and refined harmony. Dragon heads and miscellaneous images on the ridges of the hipped-and-gabled roof are believed to expel misfortune and prevent fire.
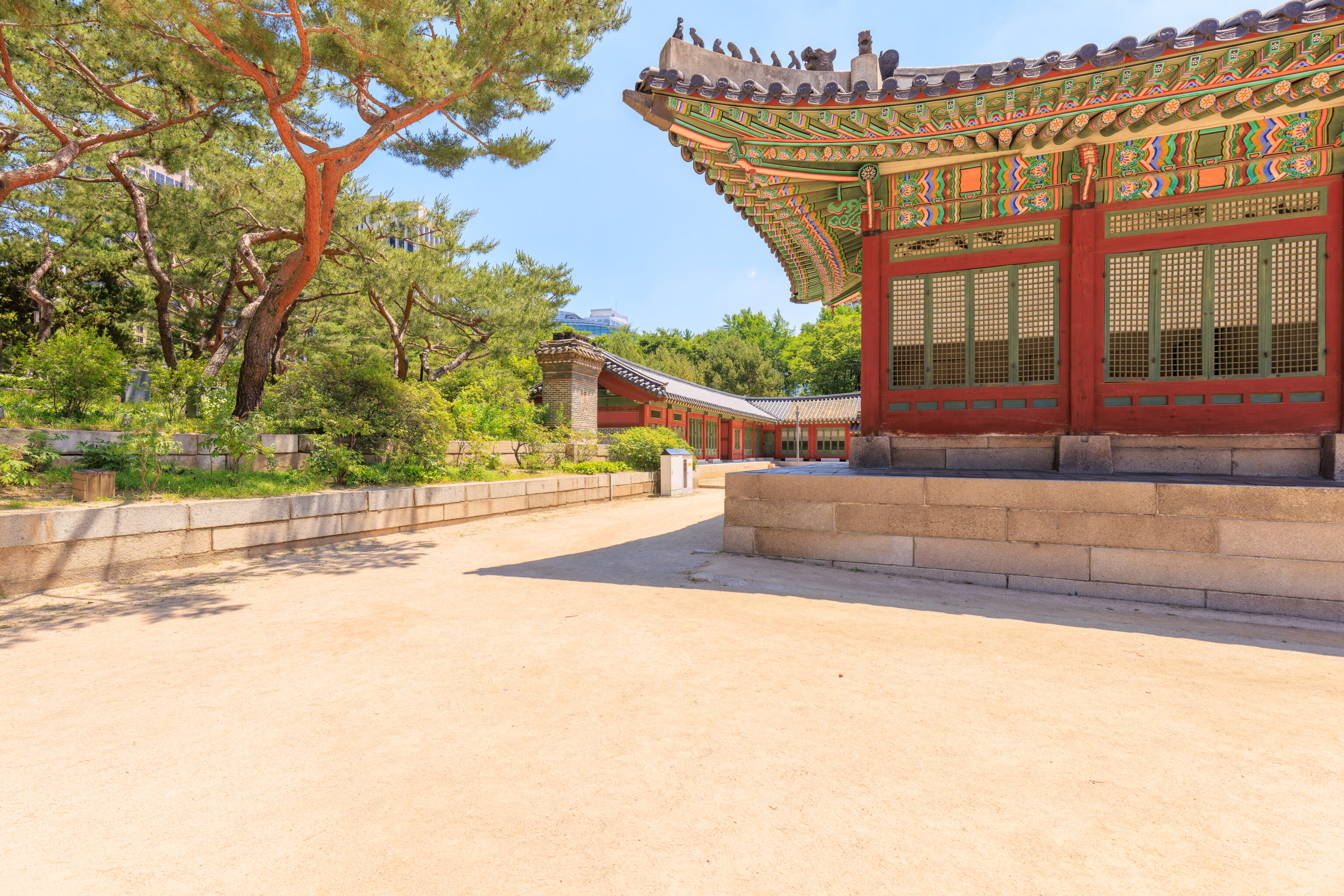
We decided to pass between the Deokhongjeon and Hamnyeongjeon. As we walked to the north between the two, we saw a chimney to our right behind the Hamnyeongjeon. We don’t know if it was for this building though.
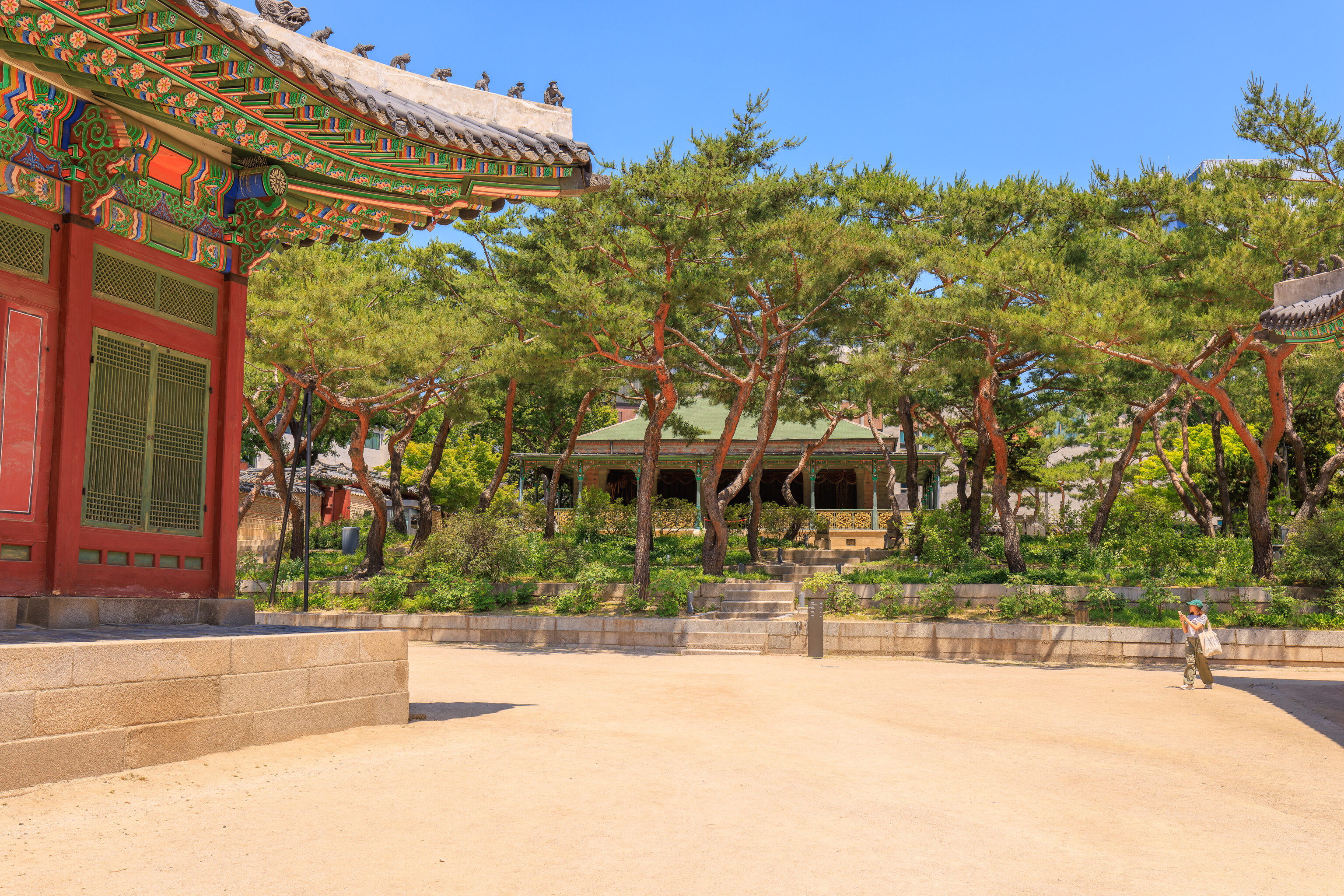
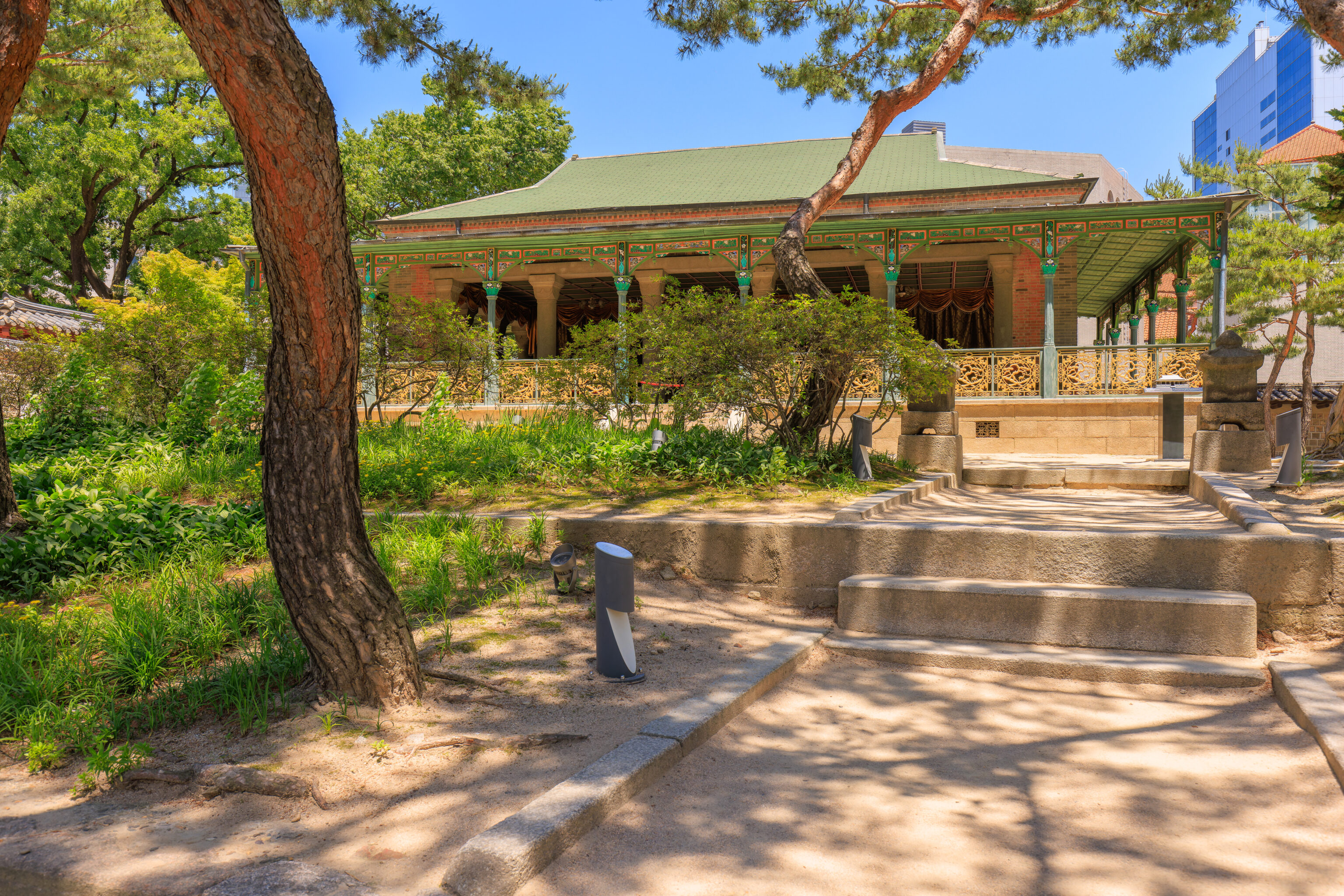
The 정관헌 Jeonggwanheon was up a few steps beyond a small section with a bit of foliage. This building is unlike any other that we’ve seen so far at Korean historical sites. This building was built in 1900 as a royal tea house.
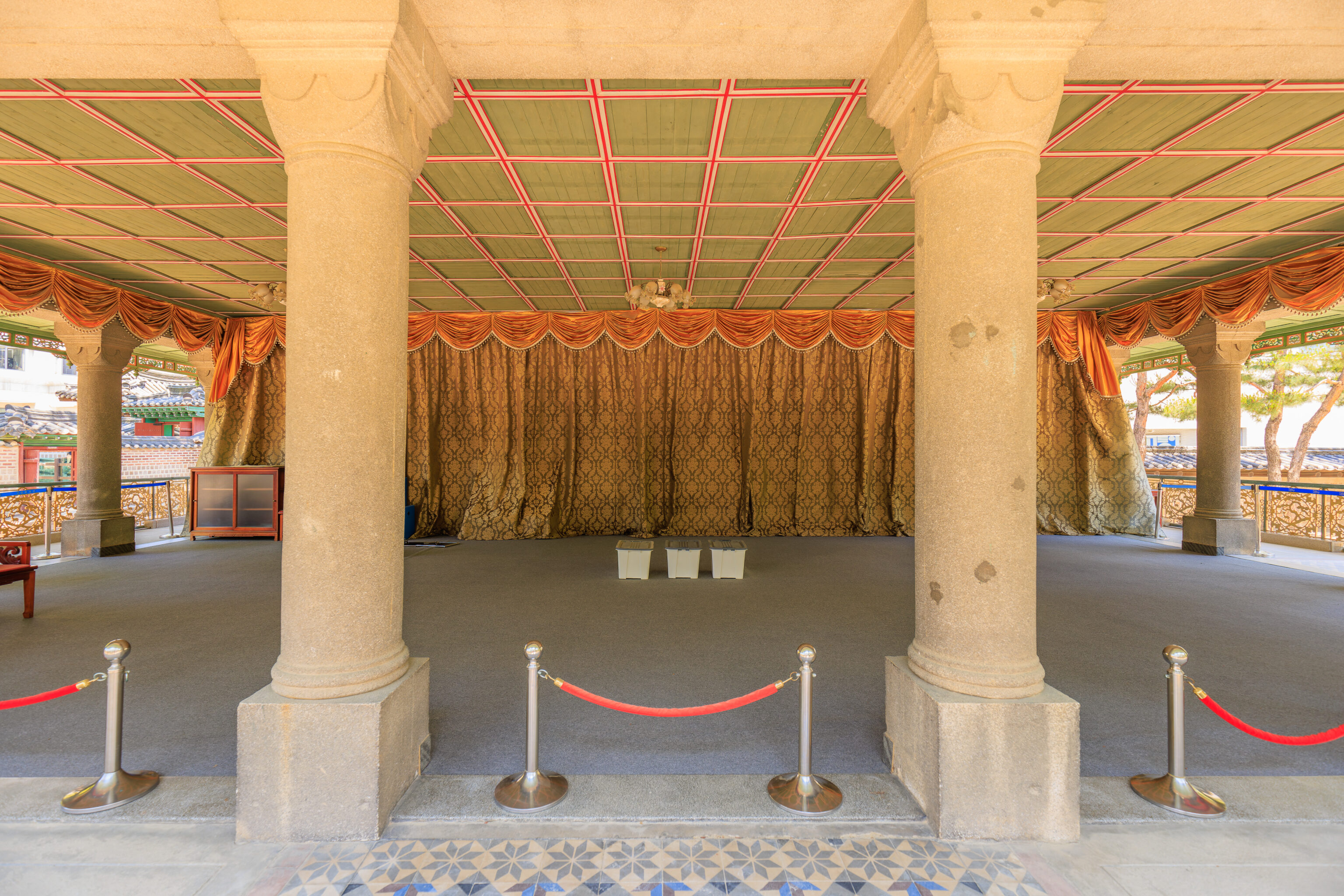
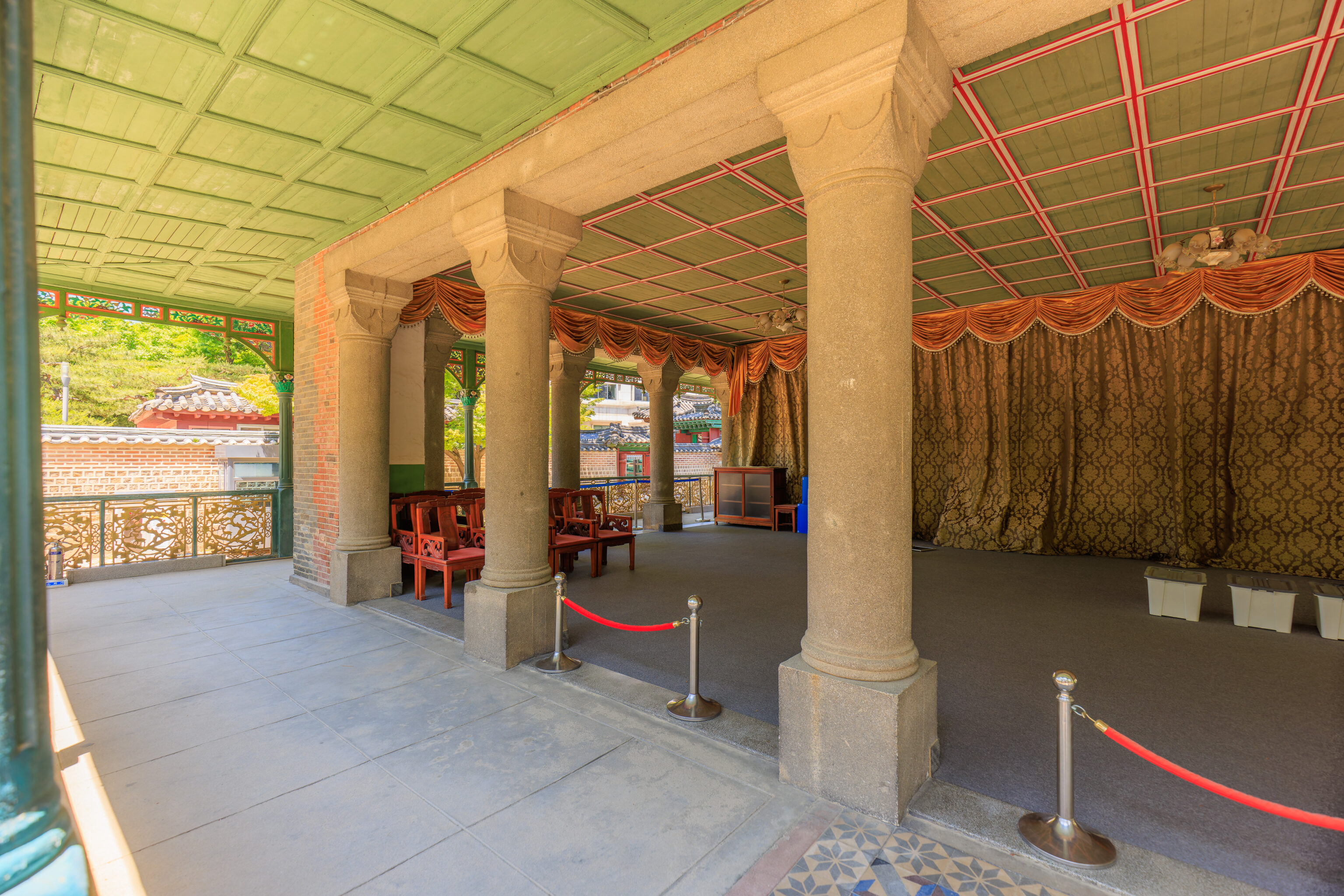
There isn’t much to see inside. However, the interior is quite different from the other palace structures. A nearby sign describes the building:
Jeonggwanheon Pavilion was built circa 1900 in the rear garden of Emperor Gojong's sleeping chamber, Hamnyeongjeon Hall. Its unusual style combines Eastern and Western architectural elements. The front and sides of the building feature covered porches with wooden pillars and metal balustrades. The balustrades and the upper part of the pillars are decorated with traditional Korean designs, such as peonies, bats, pine trees, and deer.
This building once housed several royal portraits of the Joseon dynasty. It was also where the royal portraits of Emperor Gojong and the crown prince (later Emperor Sunjong) were painted.
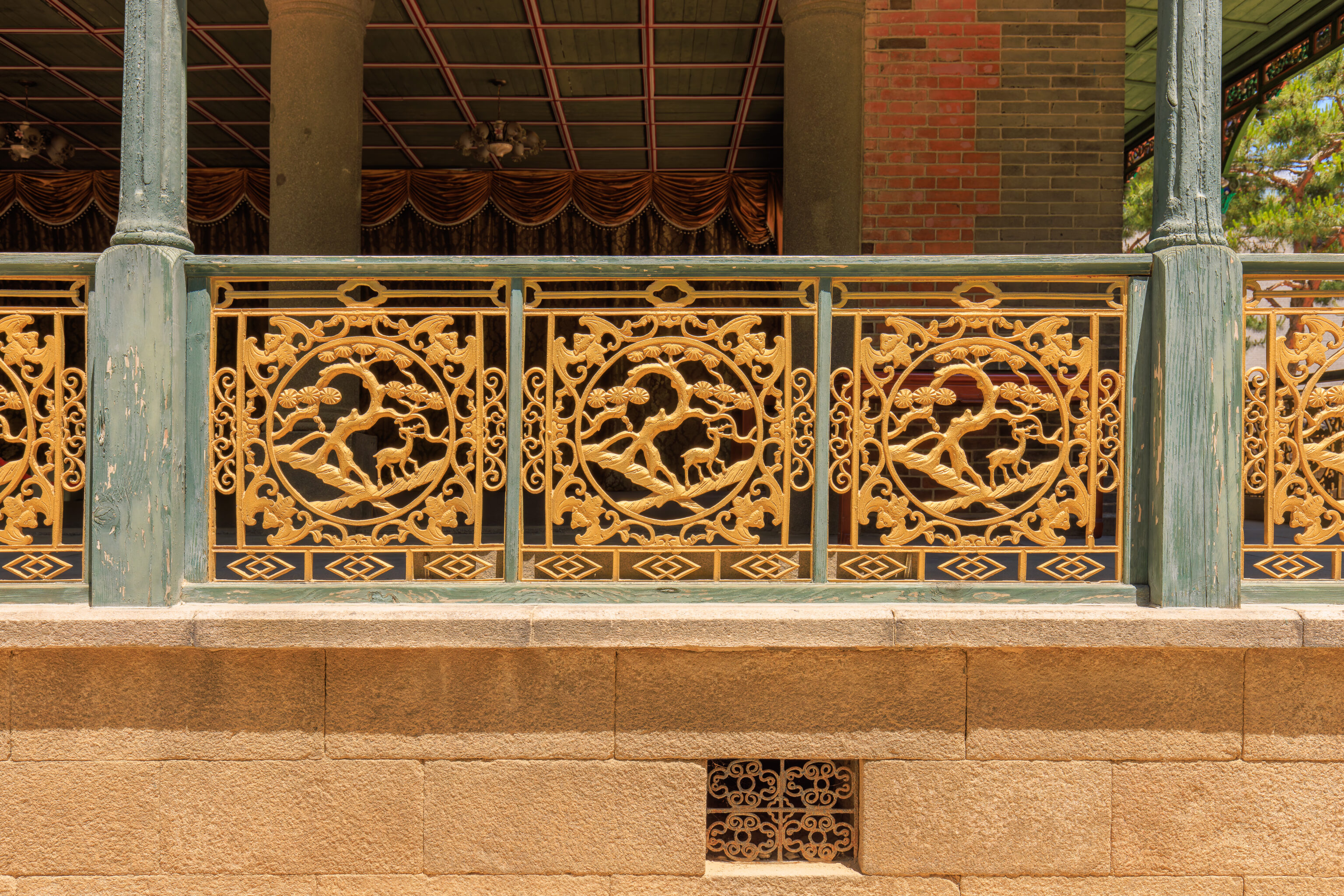
There is quite a bit of detail in the metal pieces that make up the railing around the building’s veranda as well as the vent in the stone foundation.
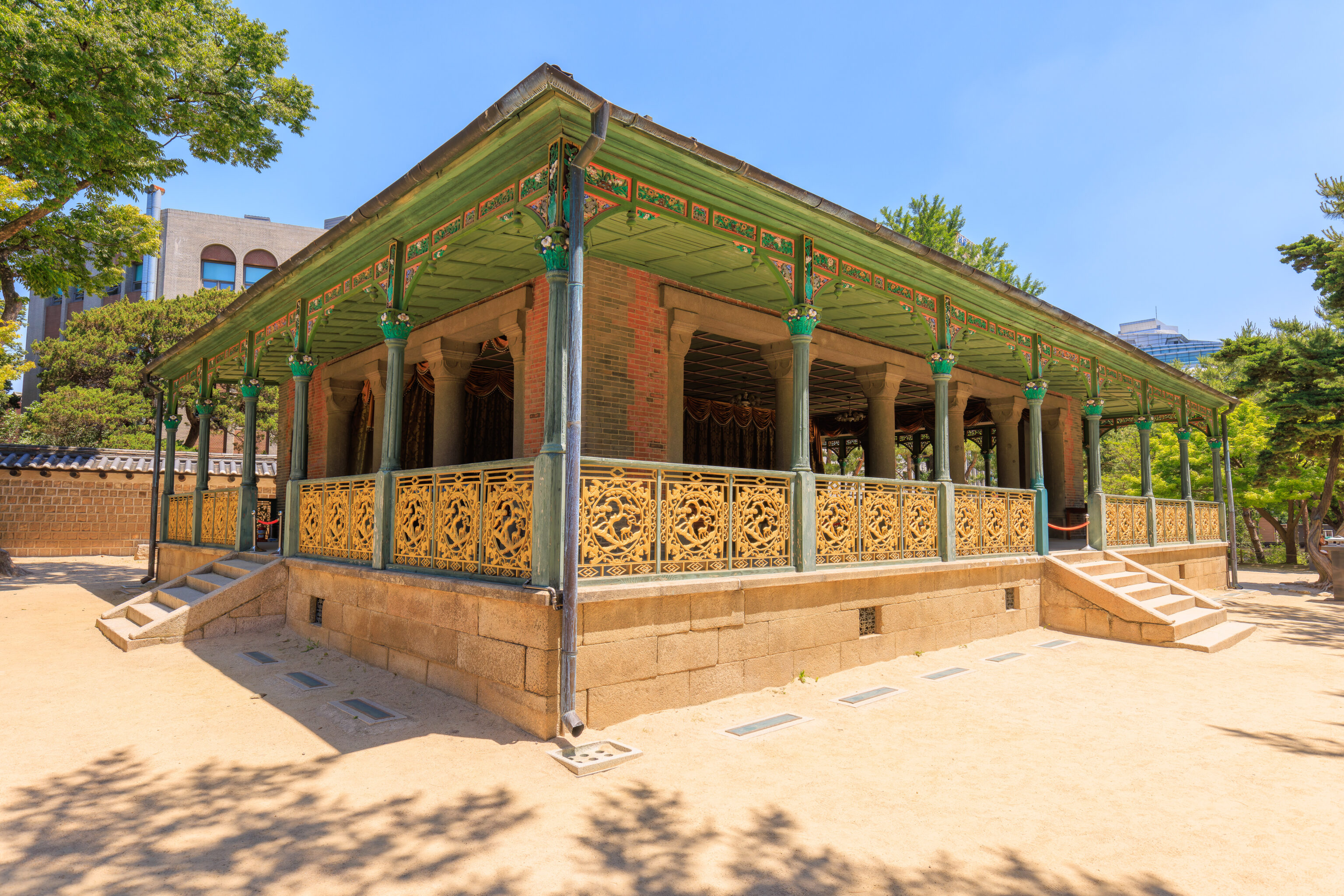
We walked around to the Jeonggwanheon via its southwest corner.
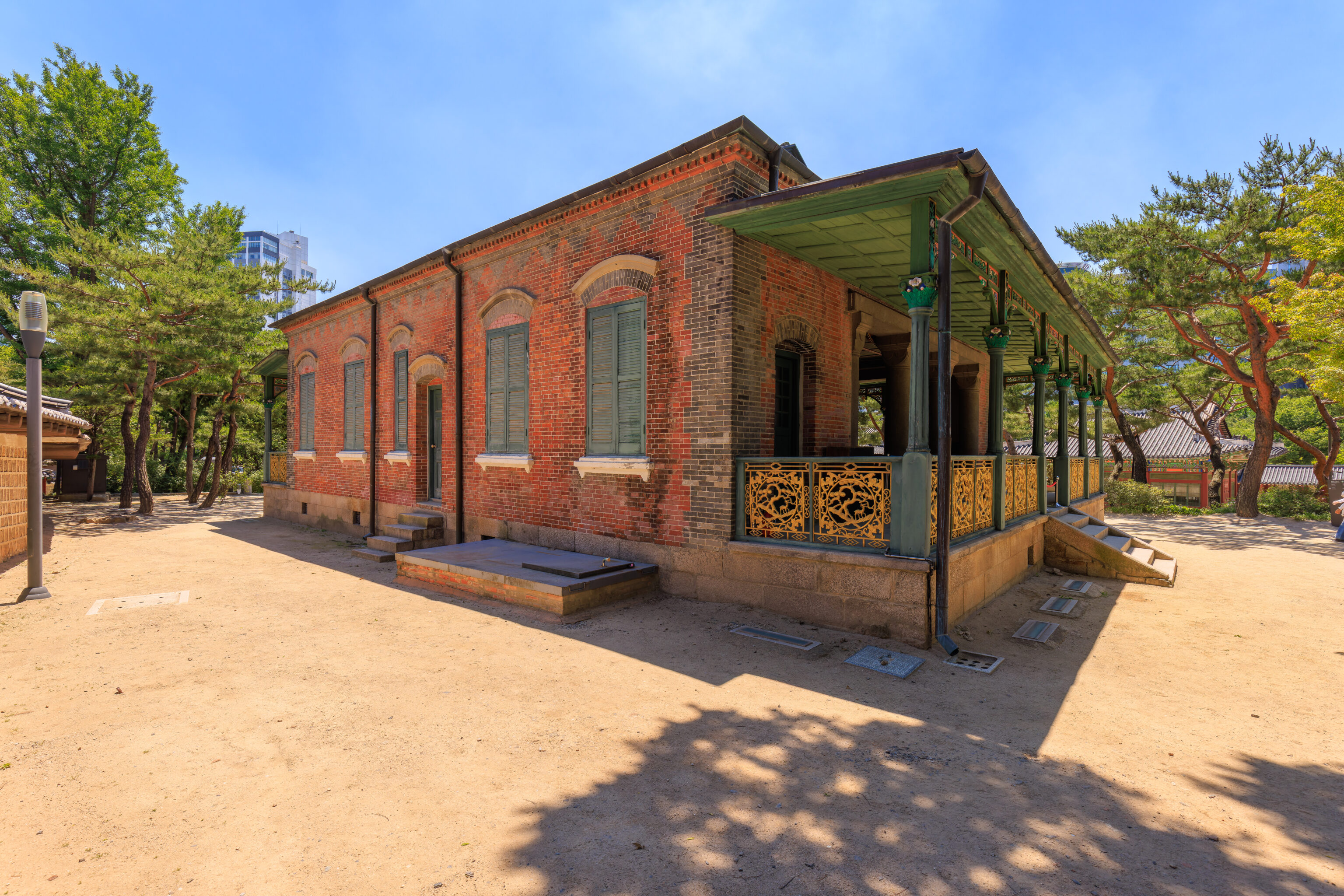
The rear of the building looks like a 20th century urban structure. It would fit in nicely into any American city!
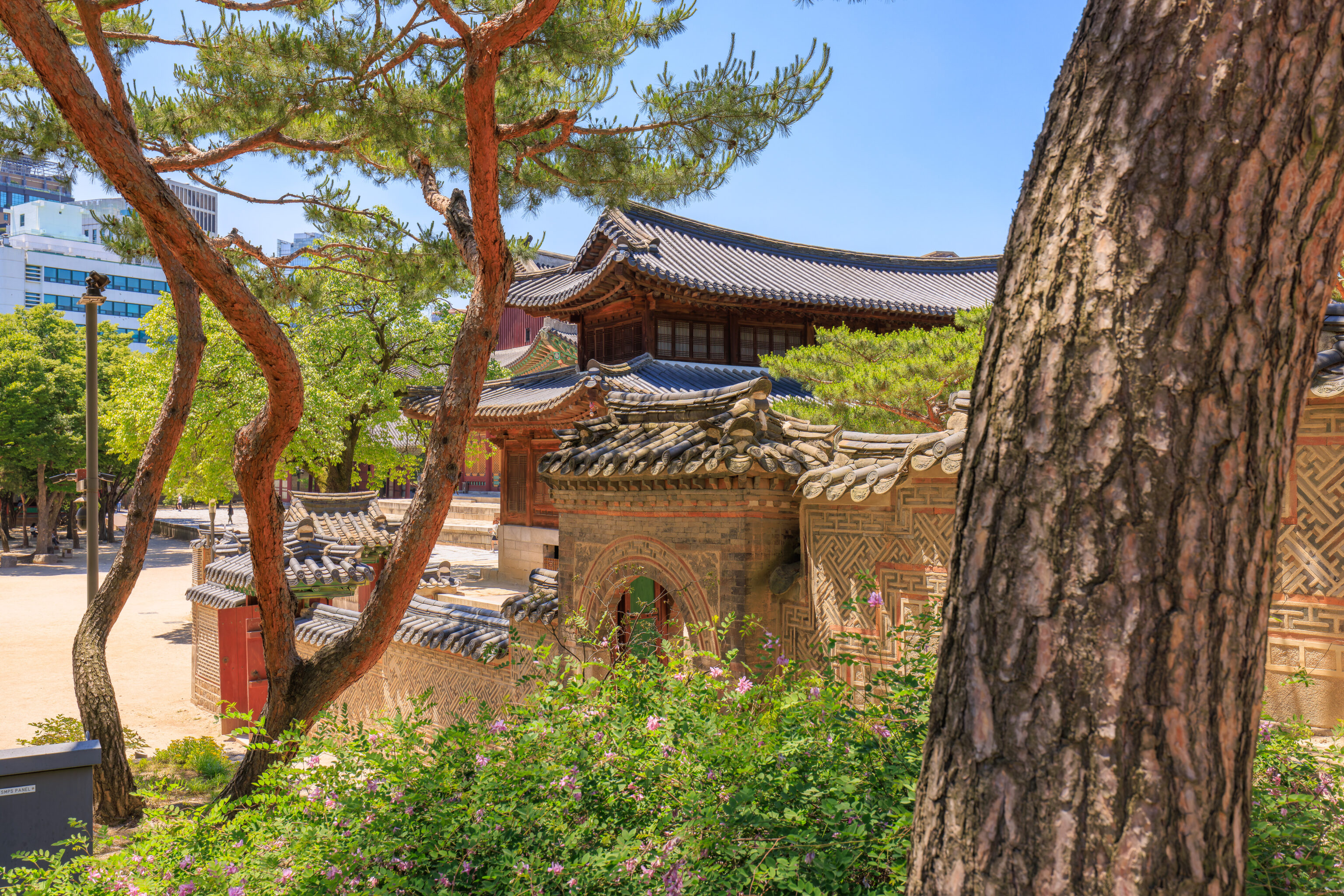
Looking to the southwest, we could see a wall around another courtyard and more palace buildings beyond. The gate at the center of the frame is interesting as it has a somewhat modern arched design.
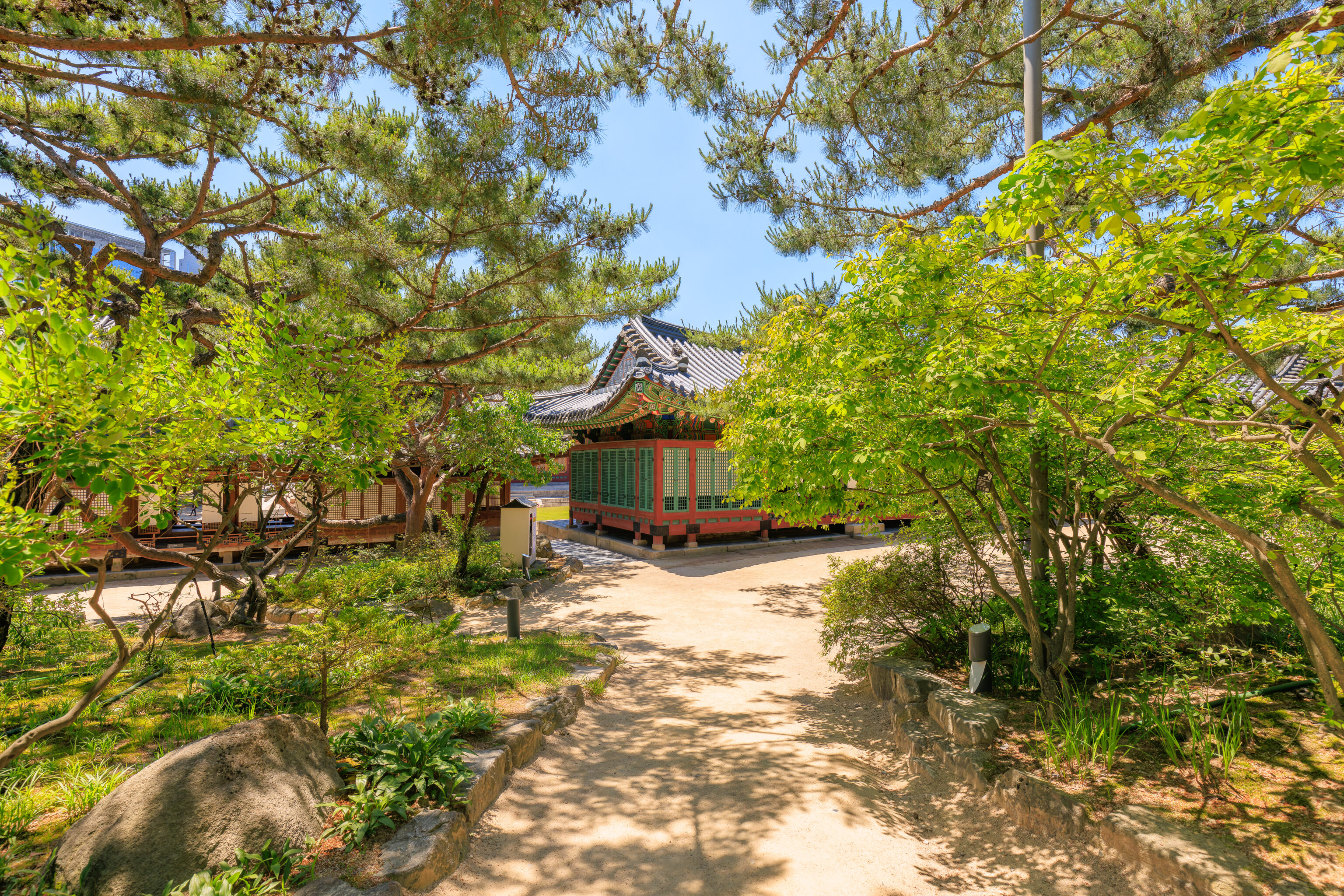
We headed back down to the southwest to see more palace buildings.
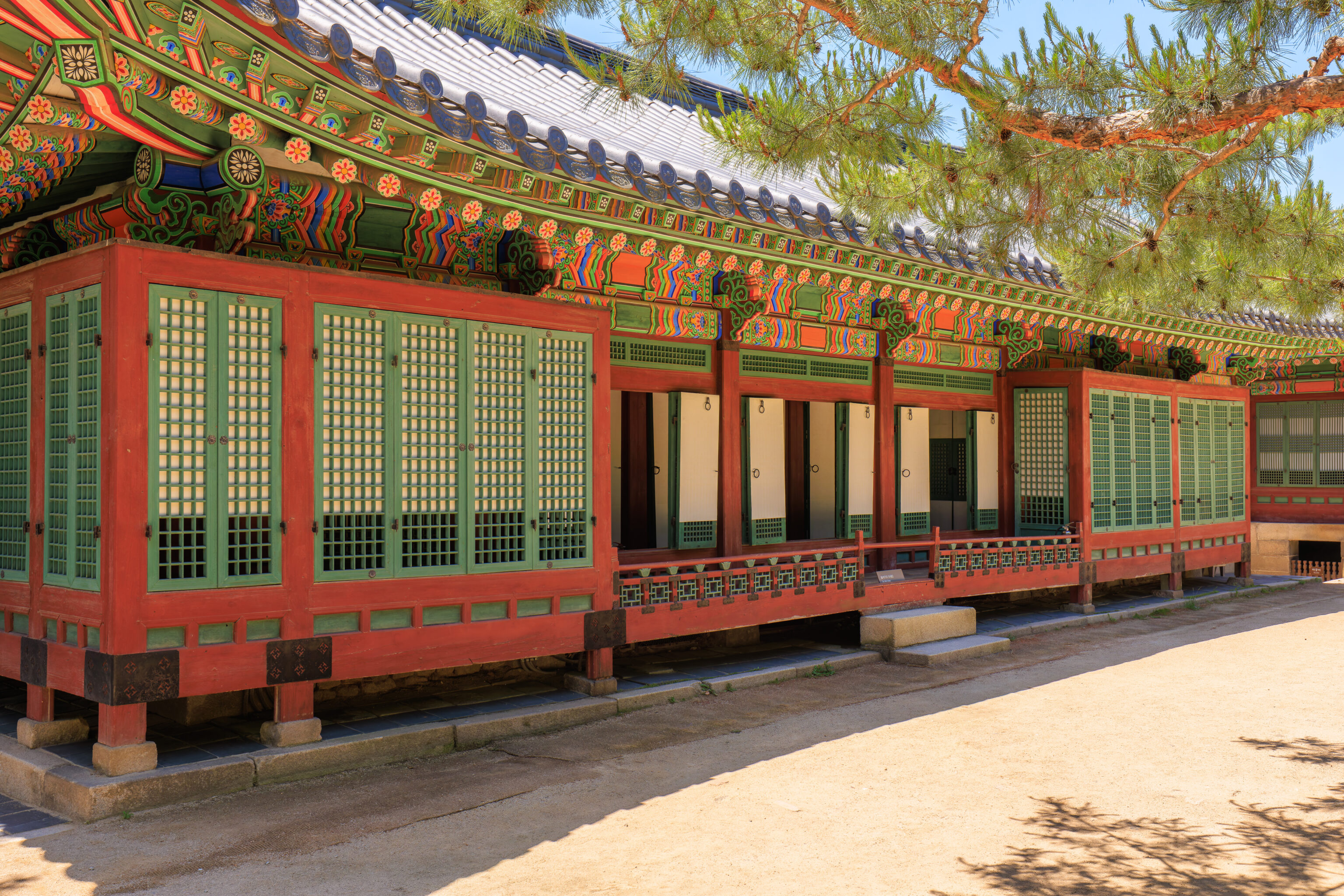
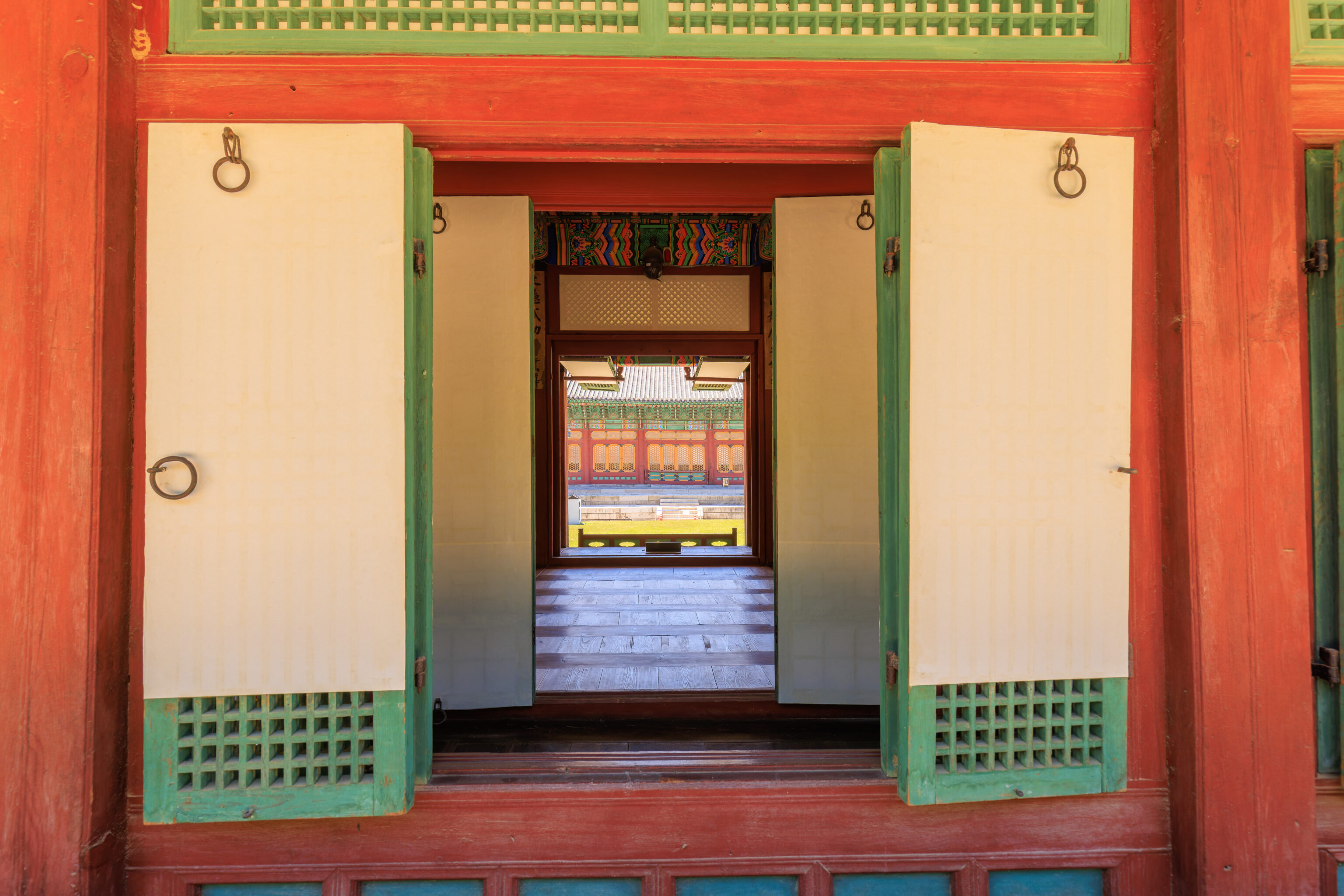
We peered in through the back of the Jeukjodang.
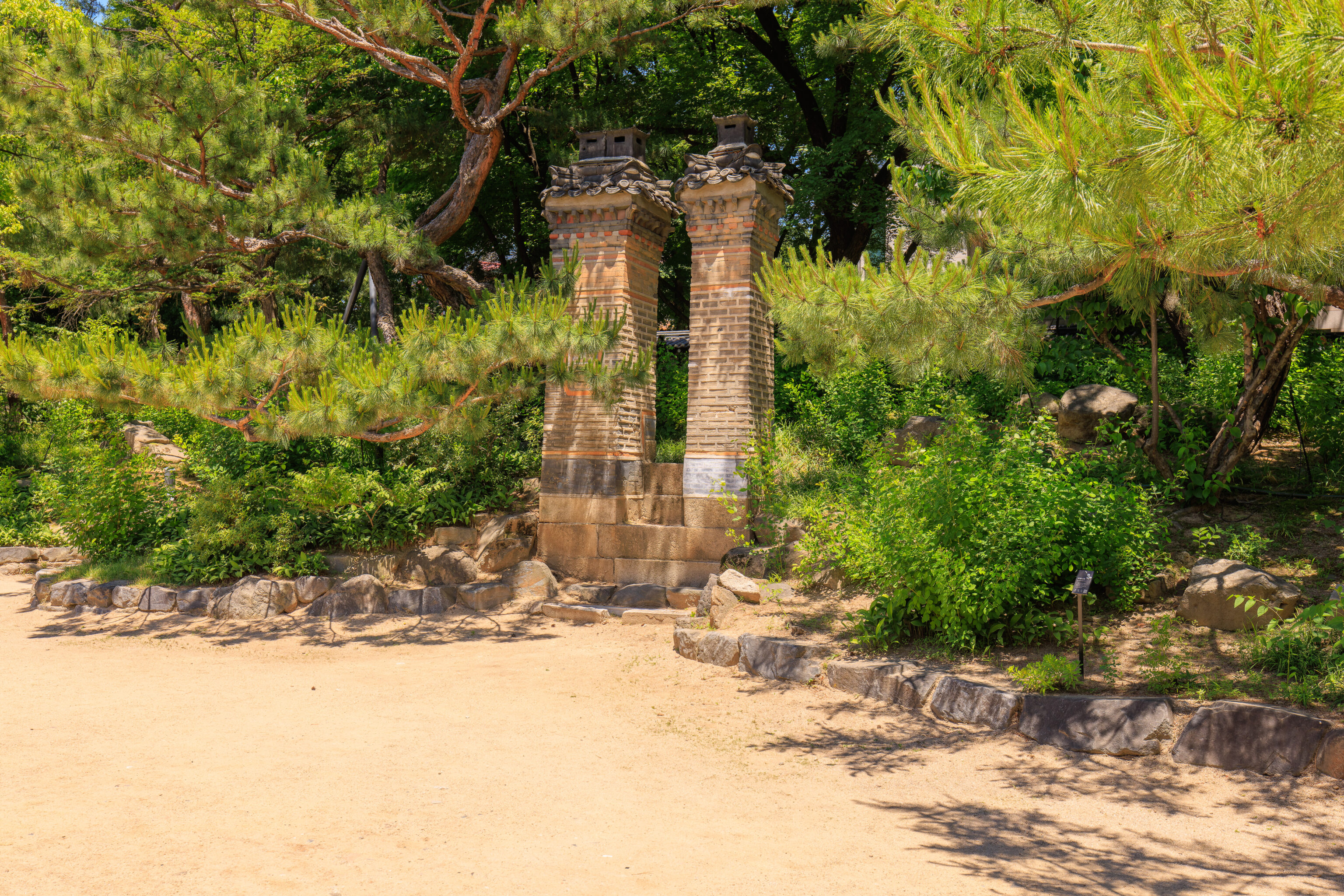
We found some chimneys behind the building.
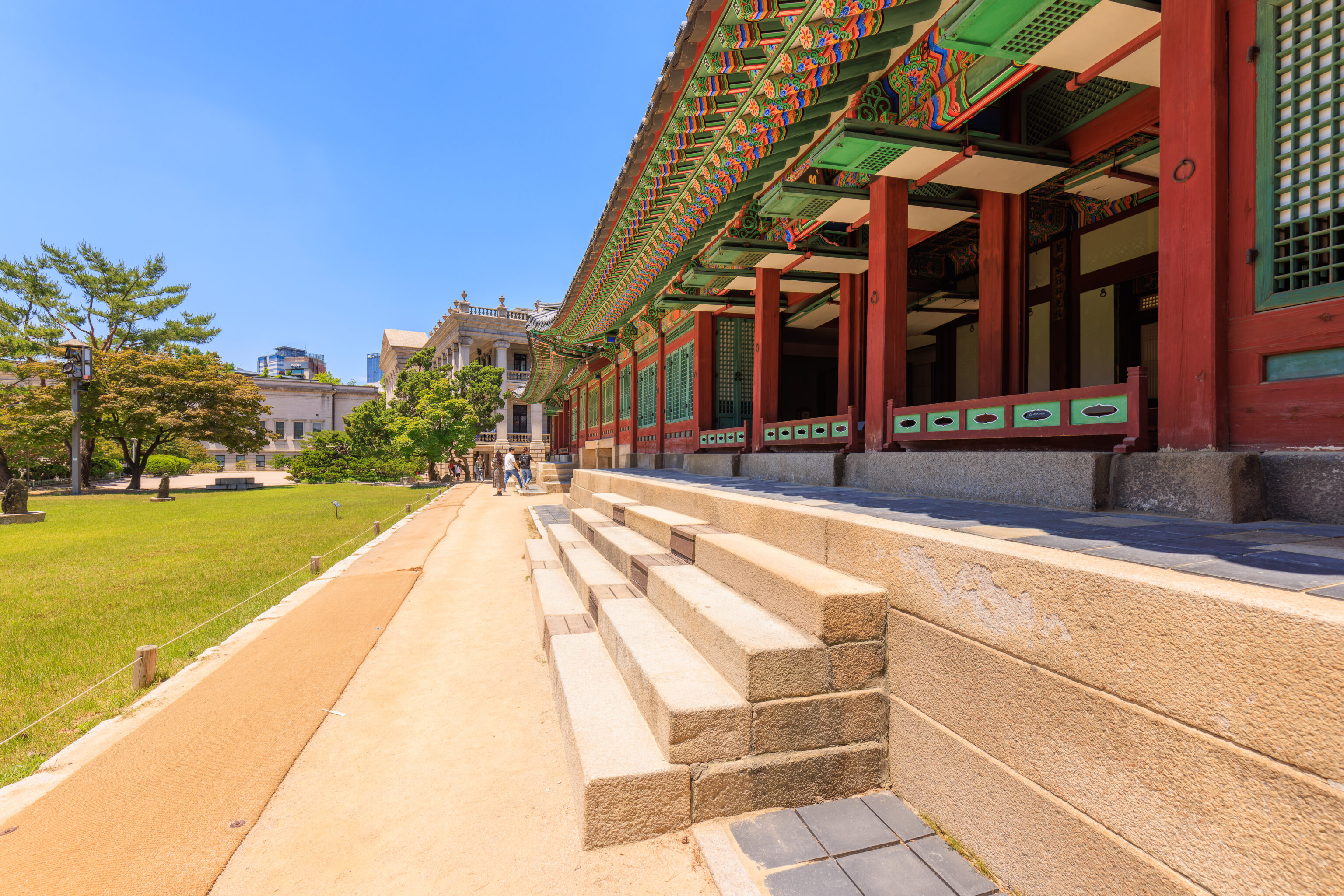
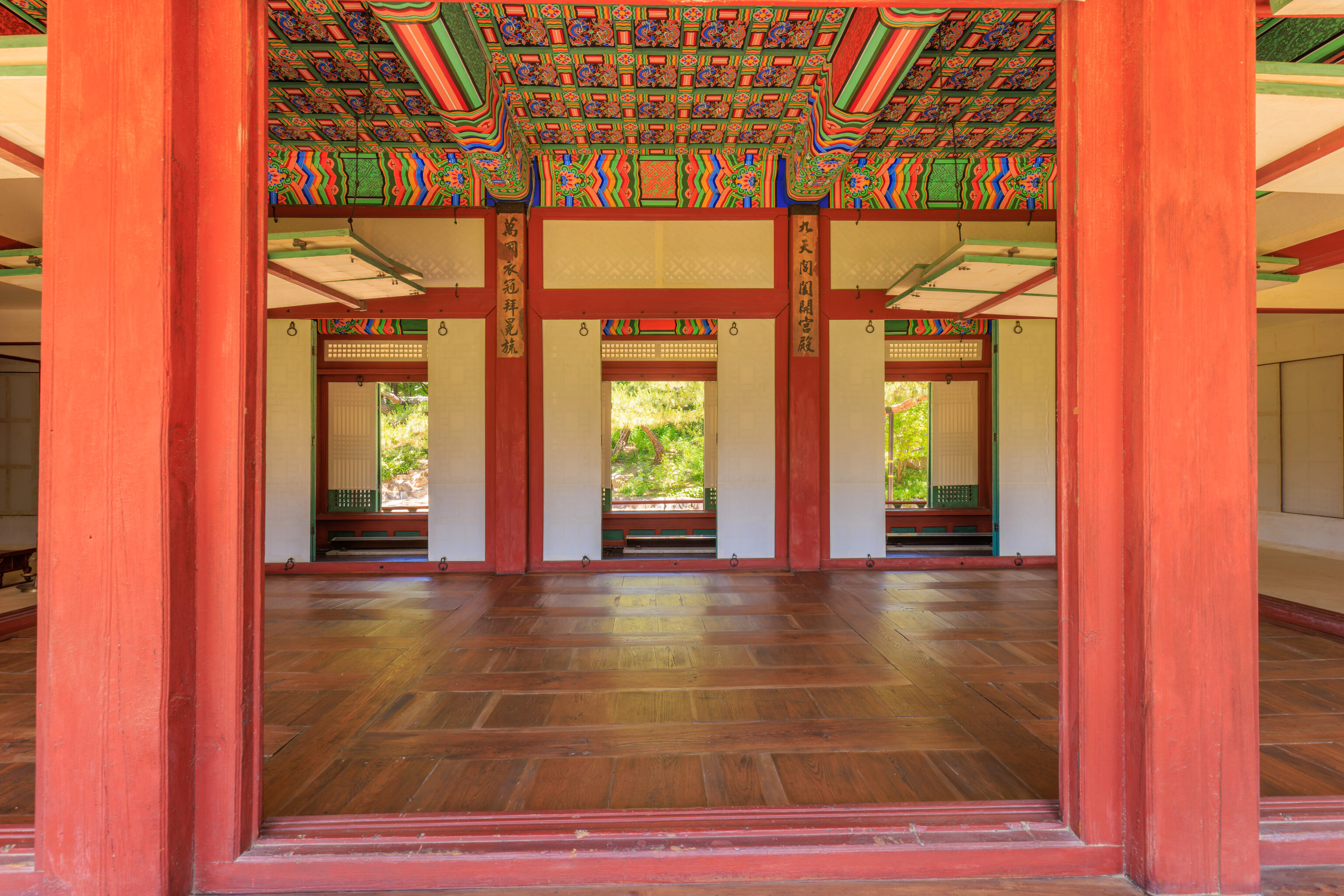
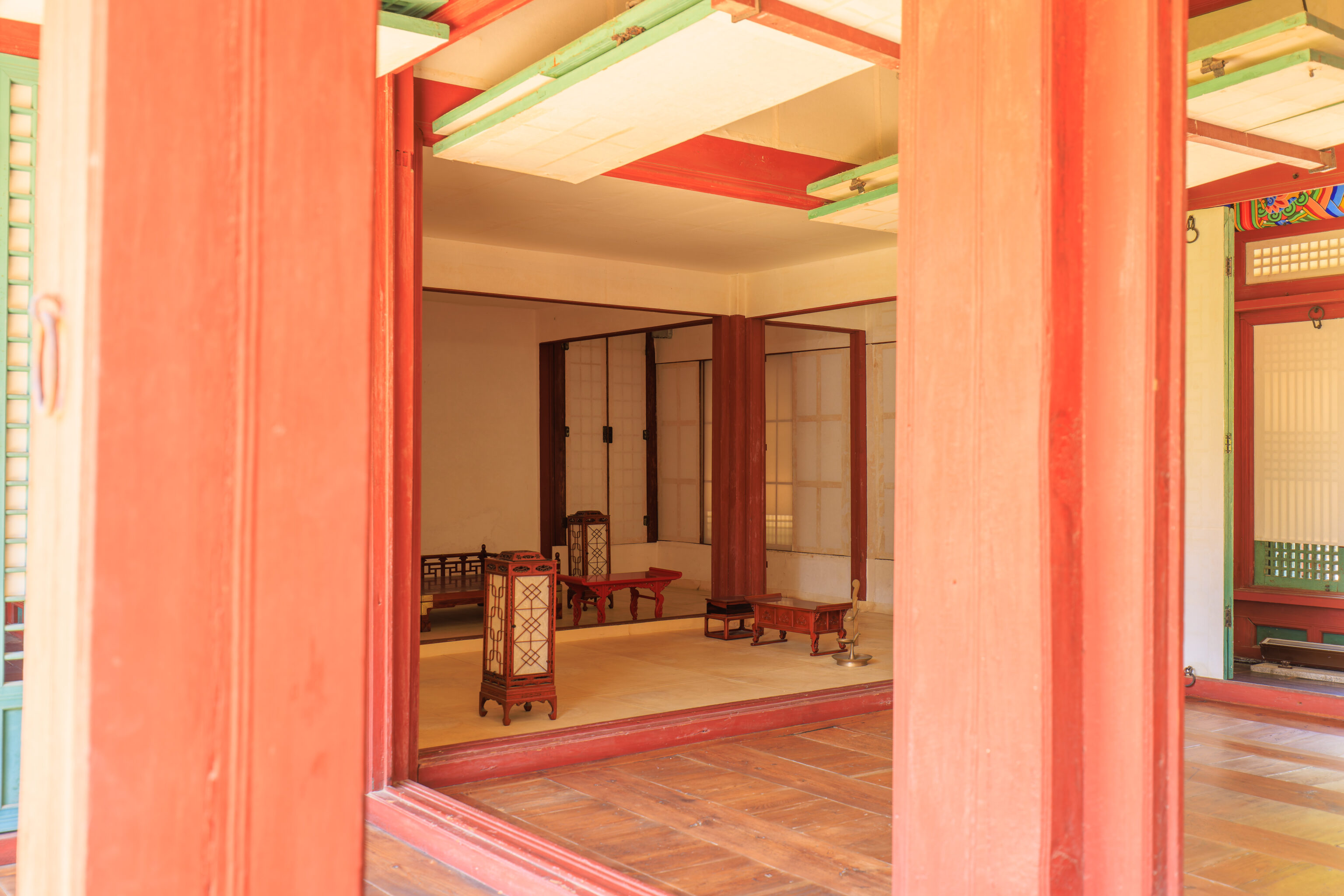
We went around to the front of the building. We were able to see more inside as we could walk up to the three open doorways. There was a bit of furniture off to the side but the building was mostly empty.
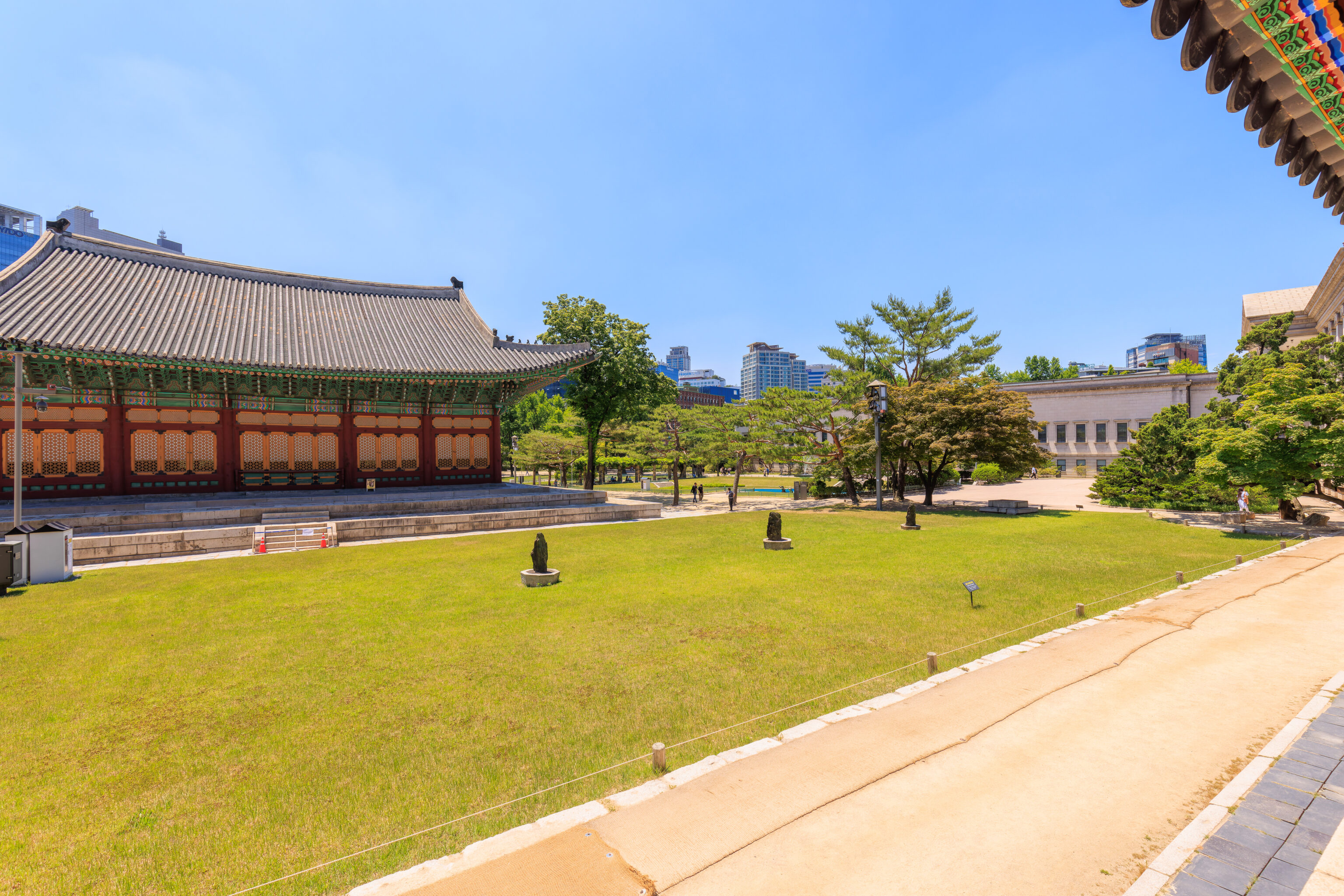
There were some stones standing in an open field to the south of the building.
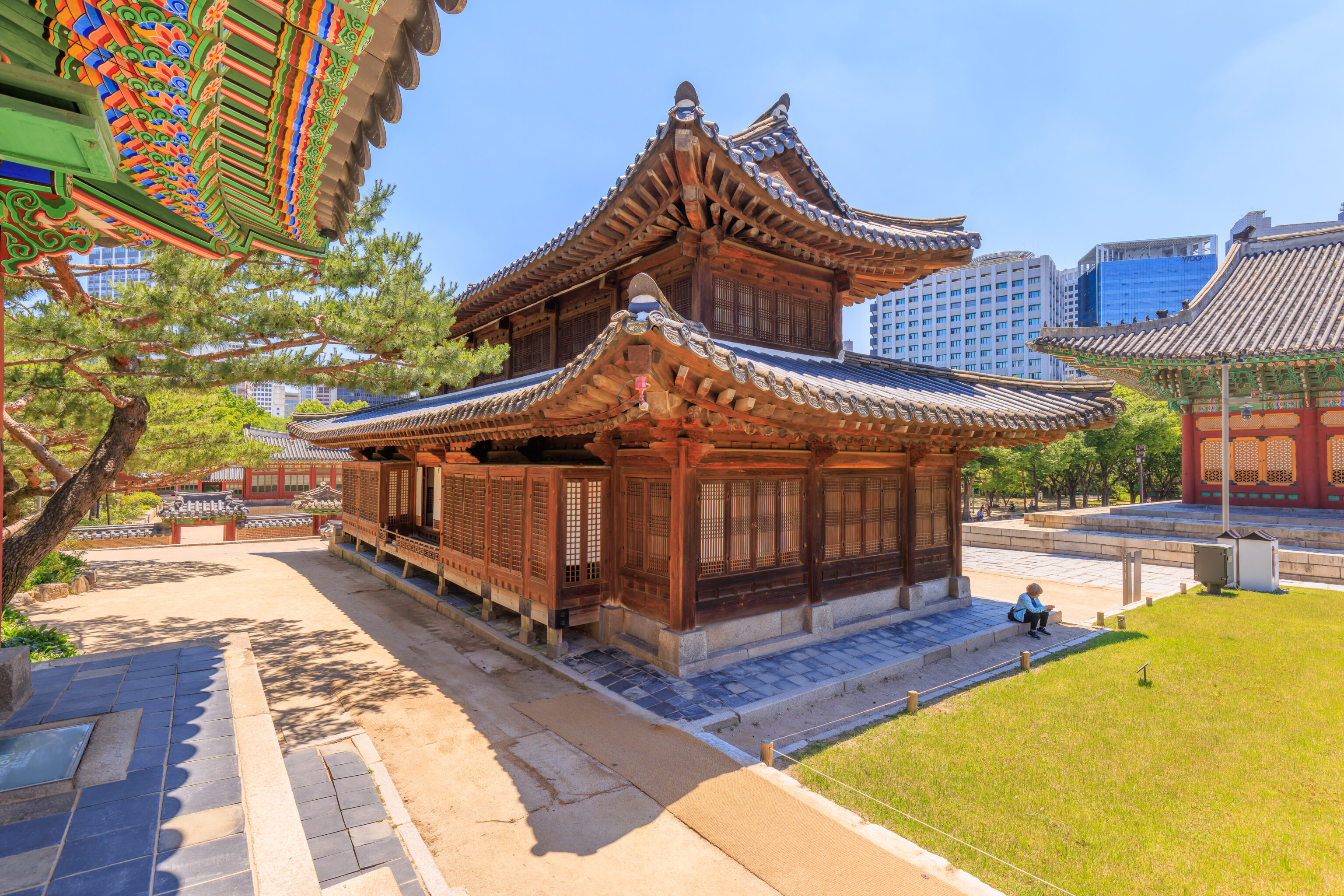
This unpainted building, the 석어당 Seogeodang, was to the southeast. The Korea Heritage Service website describes this structure on the Deoksugung page (#13):
The only two-storied building in Deoksugung palace, the original Seogeodang was burnt down in 1904 fire and rebuilt later in the year. The original Seogeodang hall was used by King Seonjo for 16 years upon return from his refuge during the Japanese invasion in 1592. He died in this building. It was in the front yard of this building that the Dowager Queen Inmok severely reprimanded King Gwanghaegun for his wicked deeds. Although a two-storied palace building, its architectural style strongly reflects that of an ordinary building with absence of decoration. The first story is 8 kan wide across the front and 3 kan deep on the side, while the second story is 6 kan wide across the front and 1 kan deep on the side.
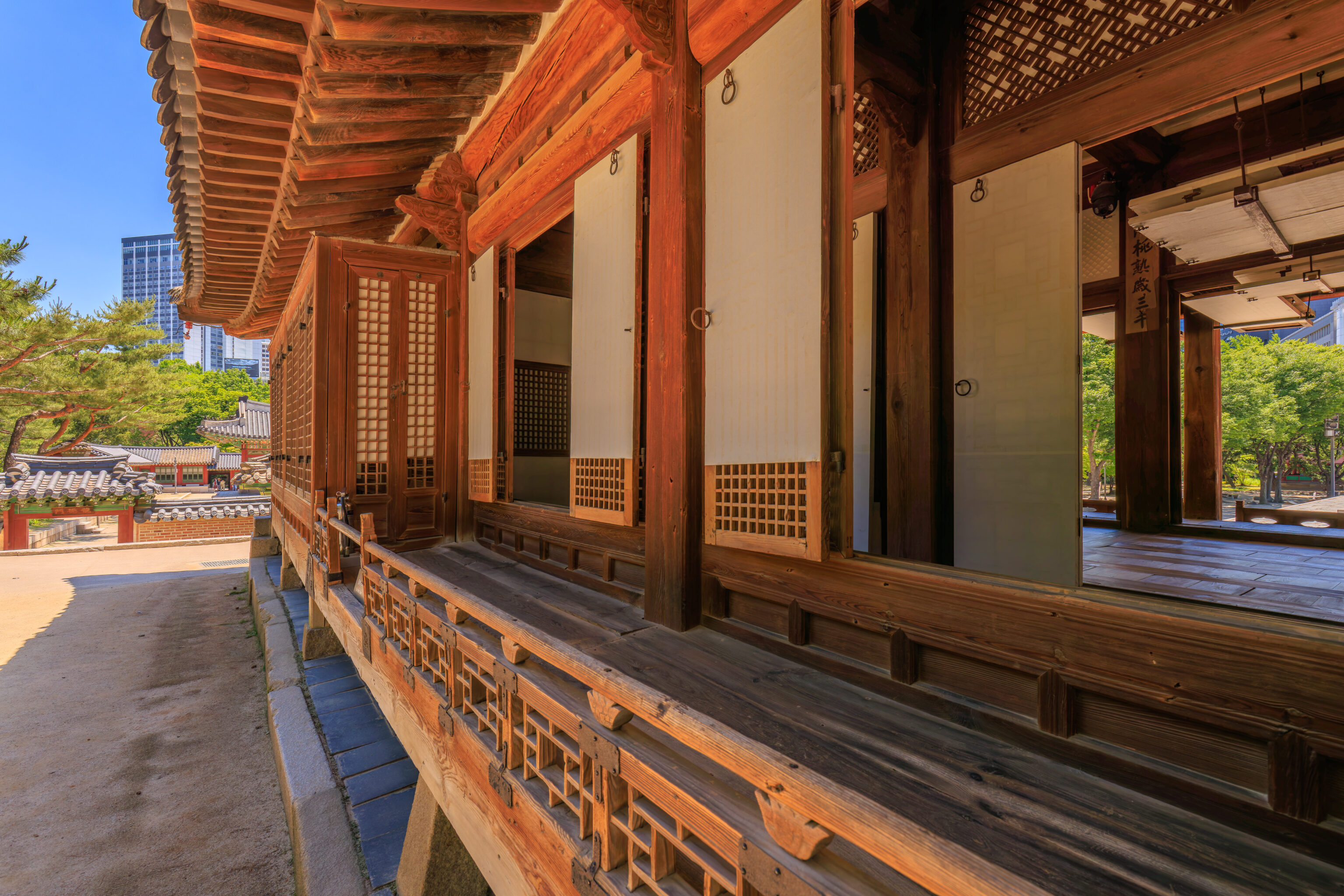
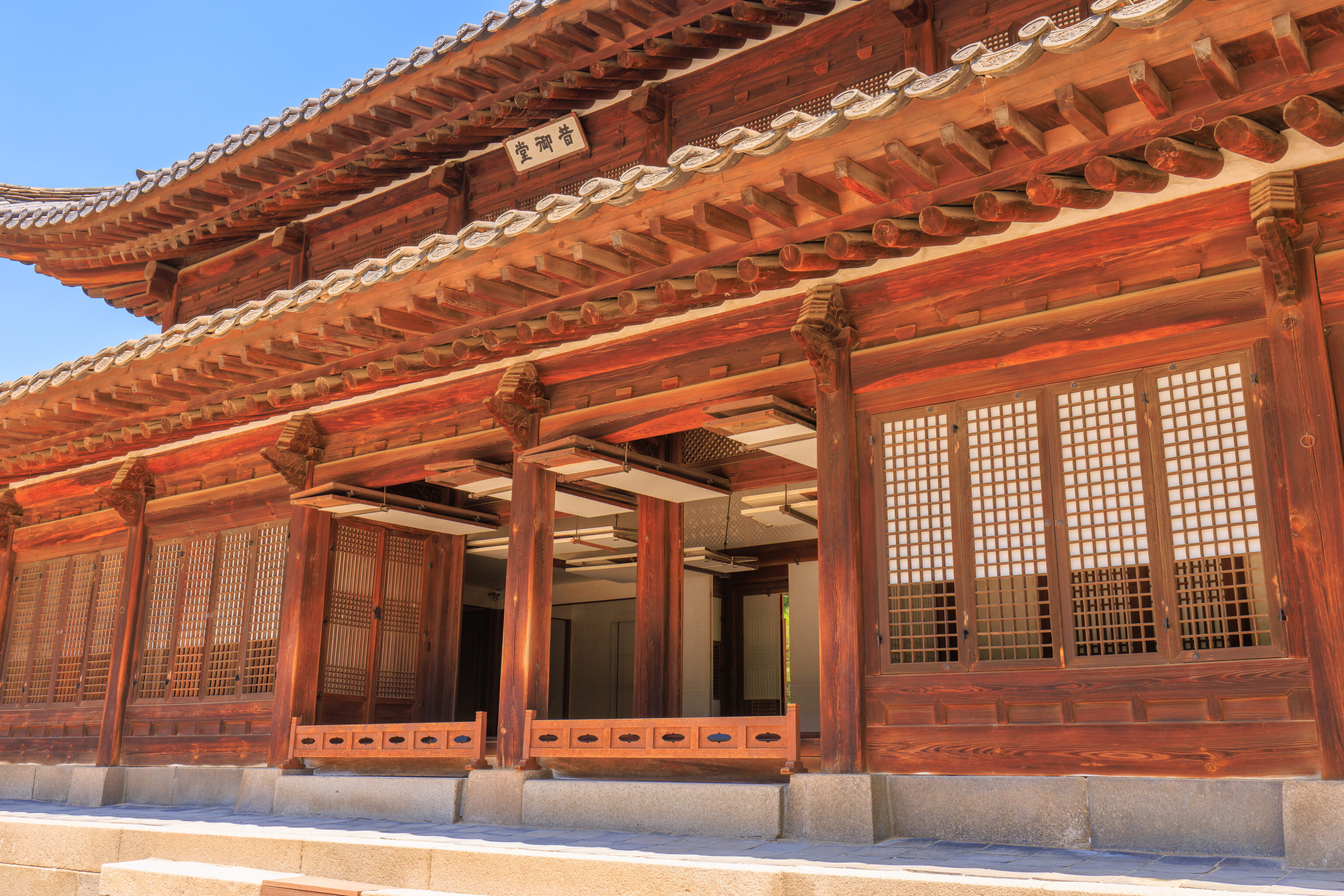
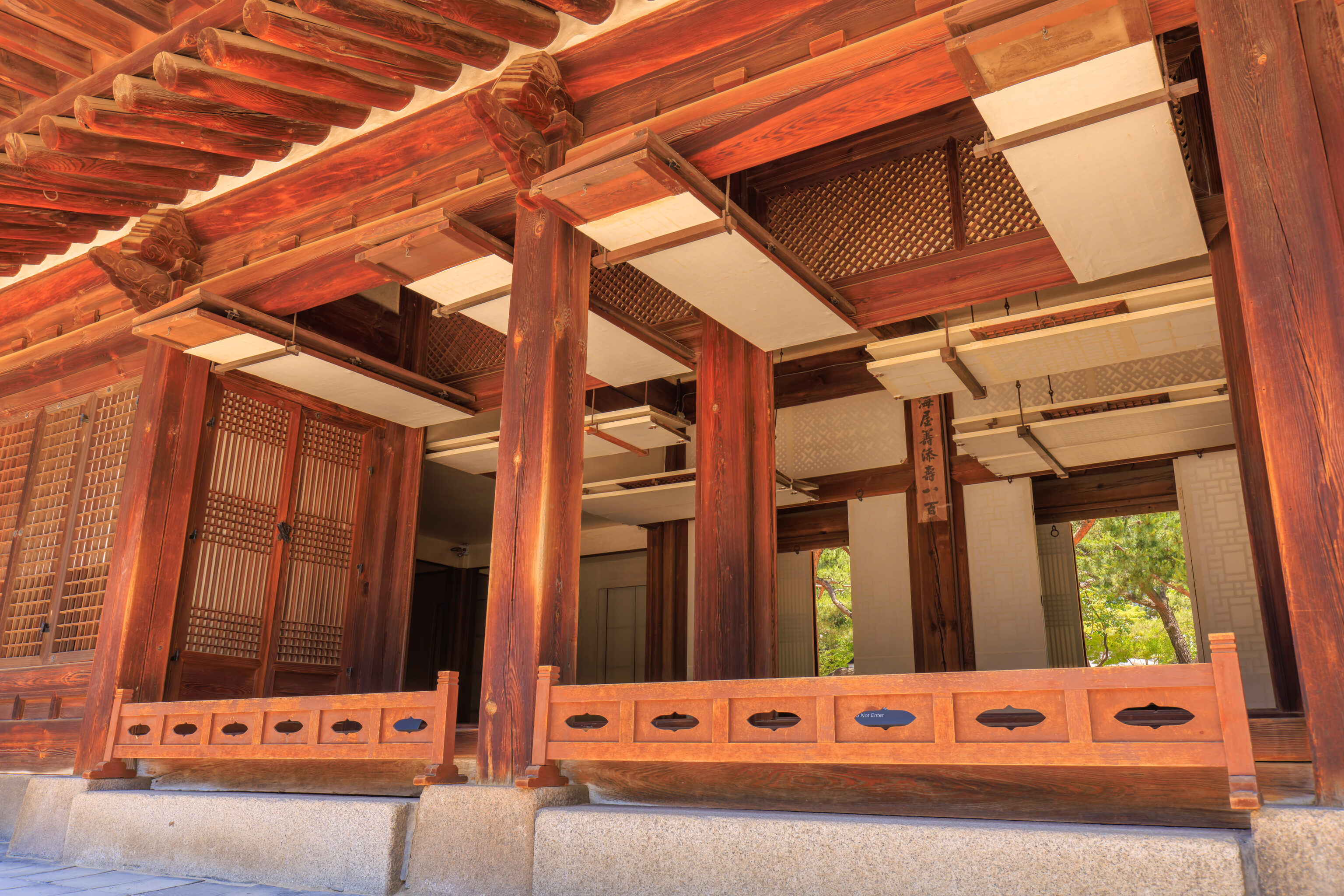
While we could see inside the Seogeodang, we weren’t able to walk up the steps for a better view.
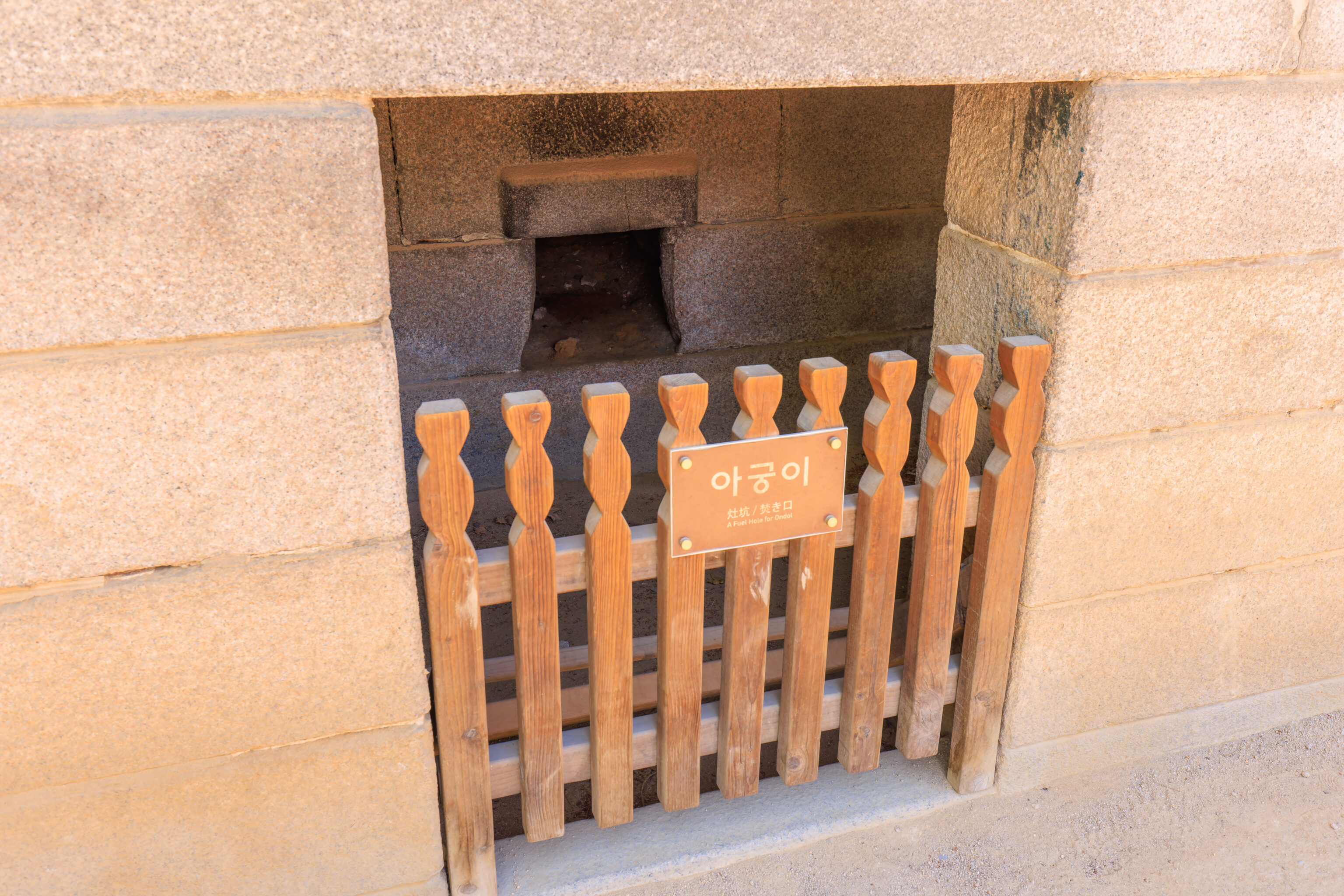
The sign on the fence describes this is “a fuel hole for ondol.”
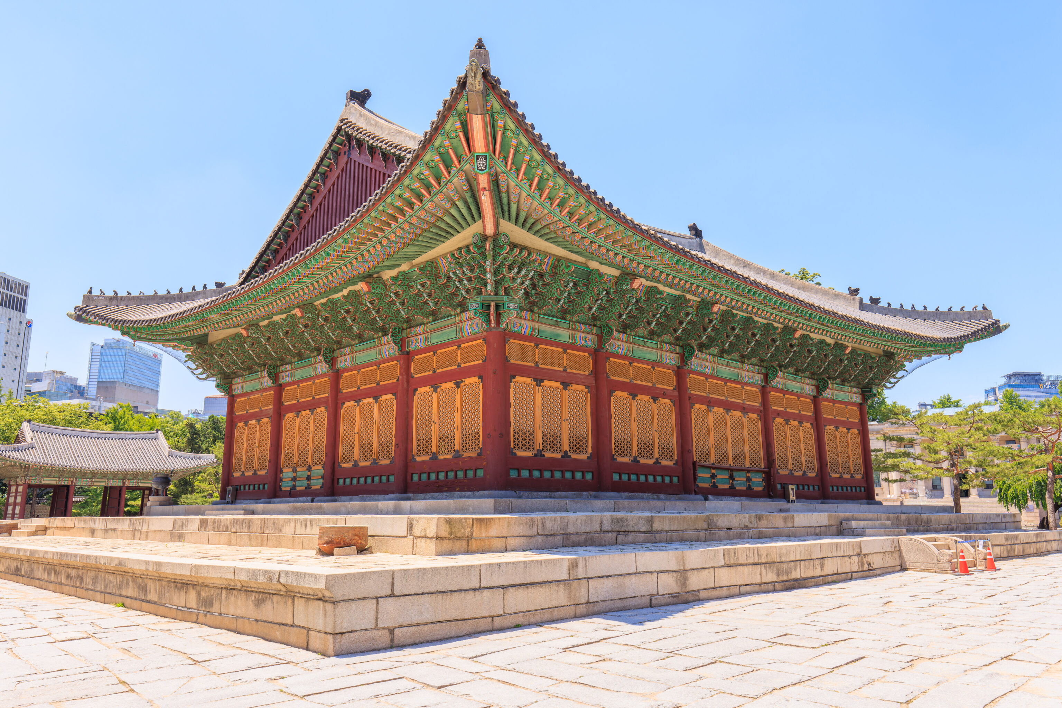
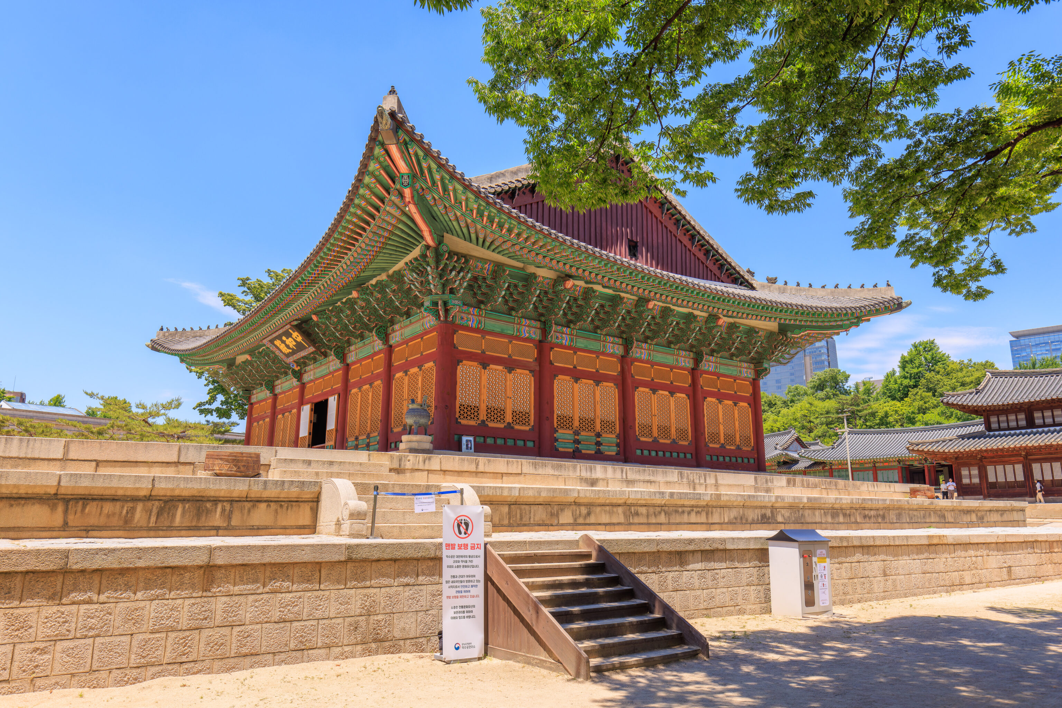
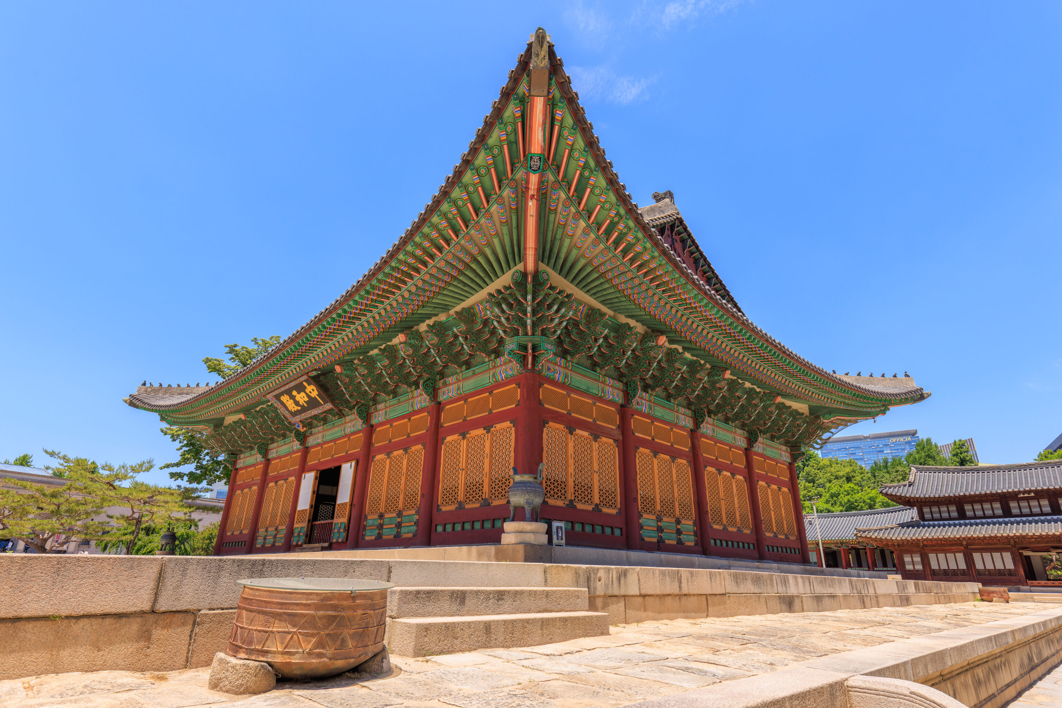
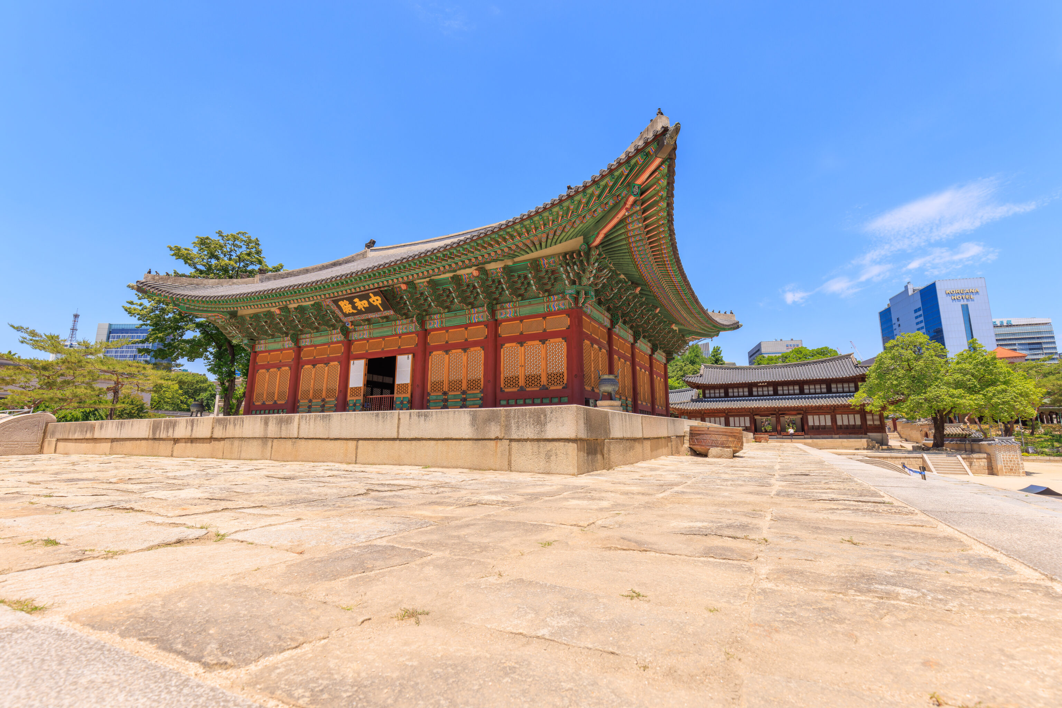
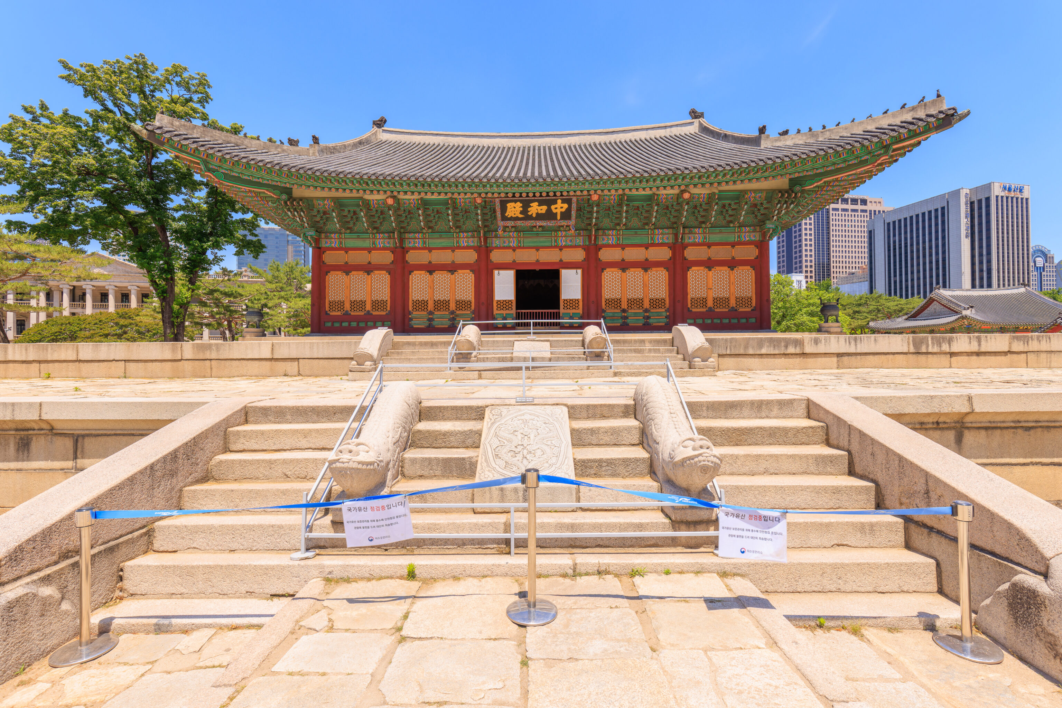
This large building, the 중화전 Junghwajeon, was to the south of the Seogeodang and Jeukjodang. This was the main hall of the palace where the king would have held receptions and met with royal guests. The Korea Heritage Service website describes this structure on the Deoksugung page (#4):
Chungwajeon stands upon a broad two-tiered Woldae (stone terrace). The stairs leading to the hall are not steep. The round columns, which are topped with multi-cluster brackets, stand on round stone plinths. The doors have slanted lattice frames. Windows to admit sunlight are above the doors. The overall impression of this building is less of gentleness because the wide two-tiered terrace, the front between base and roof, and the roof combine to represent characteristics of the last days of the Joseon period. (treasure No.819)
(1) The Throne in Junghwajeon Hall
The throne is approached directly from the hall's central door. It is on high platform between two tall columns. An openwork wood folding screen and a higher folding screen with designs of the sun, moon and mountains are behind the throne. Stairs with railings are in the front and on either side of the dais. A carved wooden canopy is over the throne.
(2) Stairs to Junghwajeon Hall
Four mythical fire eating animals called "haetae" divide the stairs into three sections. The two inner "haetae" are fully sculptured, while remaining only the heads of the outer two are fully sculptured with the rest of the body simply rounded. The stone panel in the middle of the stairs is decorated with clouds, grass and flowers, and in its center are two dragons in an oval.
(3) Stairs to Upper-Tier Terrace of Junghwajeon Hall
The lower tier of the terrace is built up with two rows of long stones topped by surface panels. The stairs to the lower tier comprise five steps. A pair of haetae animals on the second step divide the stairs into three sections. A stone panel is placed between the second and the fifth steps in the middle. At the end of the triangular side panels of the stairs are the head of the haetae. The stairs to the upper tier of the terrace are the same as those to the lower tier except that the side panels are rounded and that the stairs are of three steps.
(4) Covered Corridors of Junghwajeon Hall
The main building of a royal palace has covered corridors enclosing its front court. Examples of such corridors are found in Gyeongbokgung, Changdeokgung, and Changgyeonggung palaces. There must have been such covered corridors for Junghwajeon hall, this structure to east of the hall is believed to have been part of the corridors, judging from its architectural plan and style.
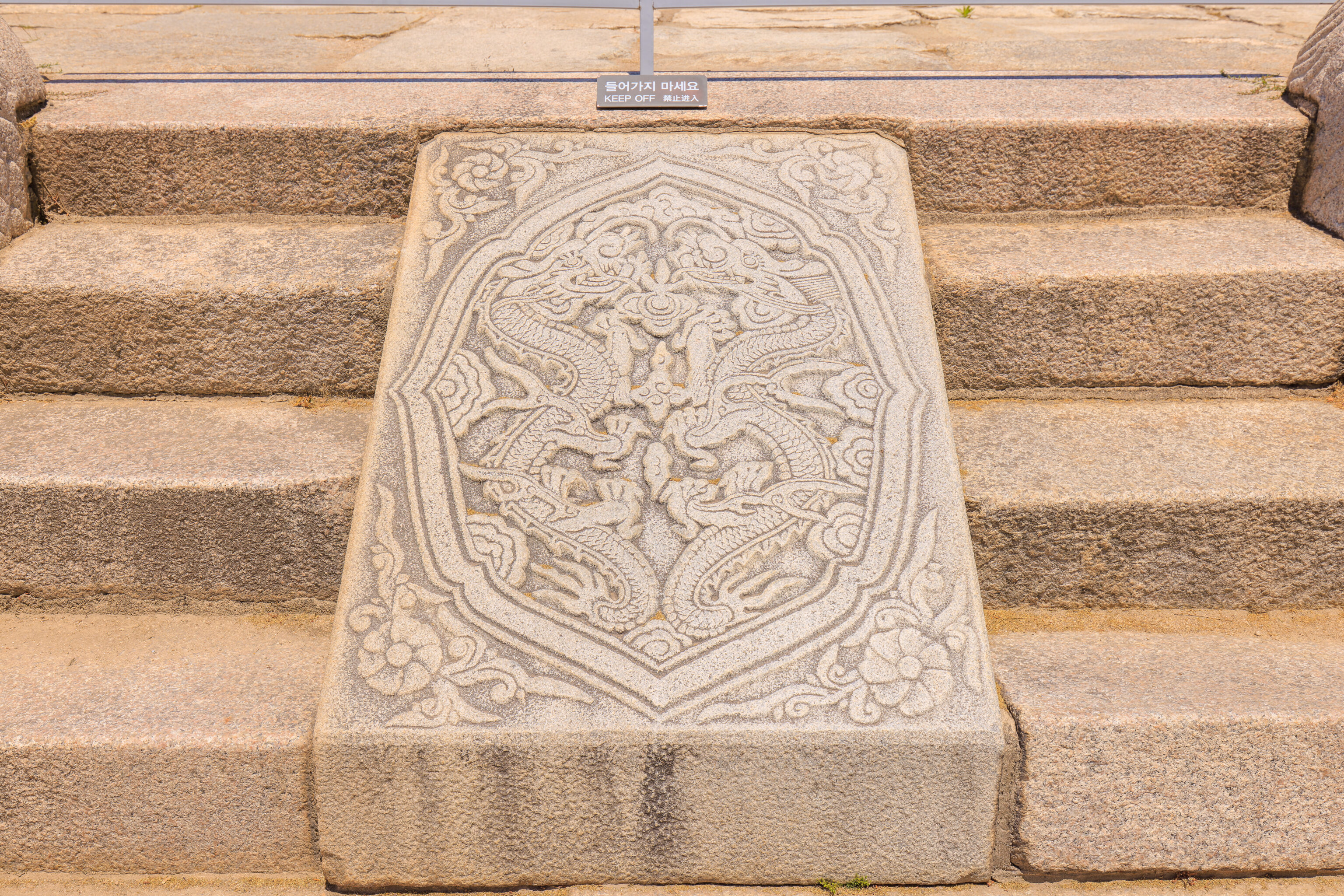
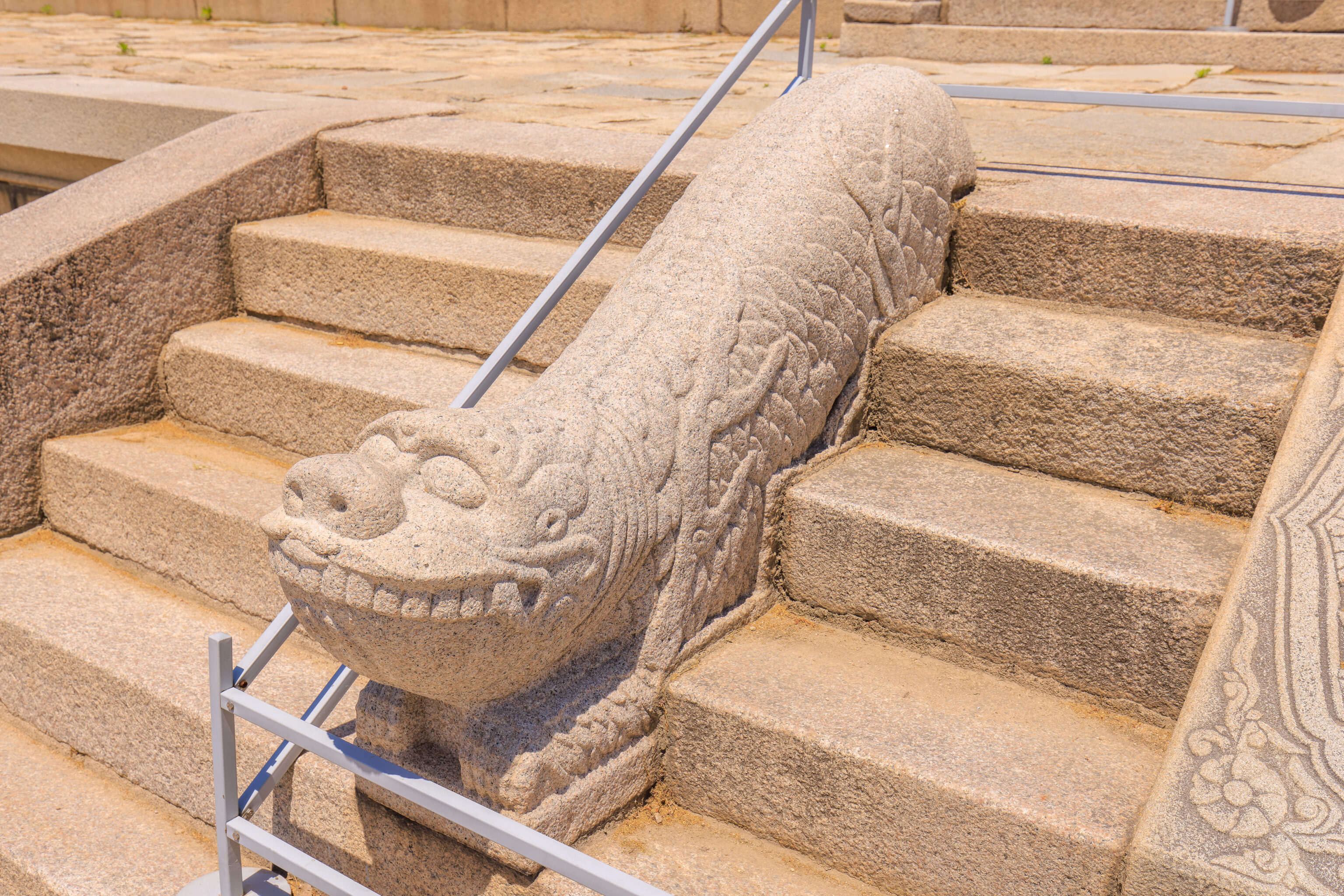
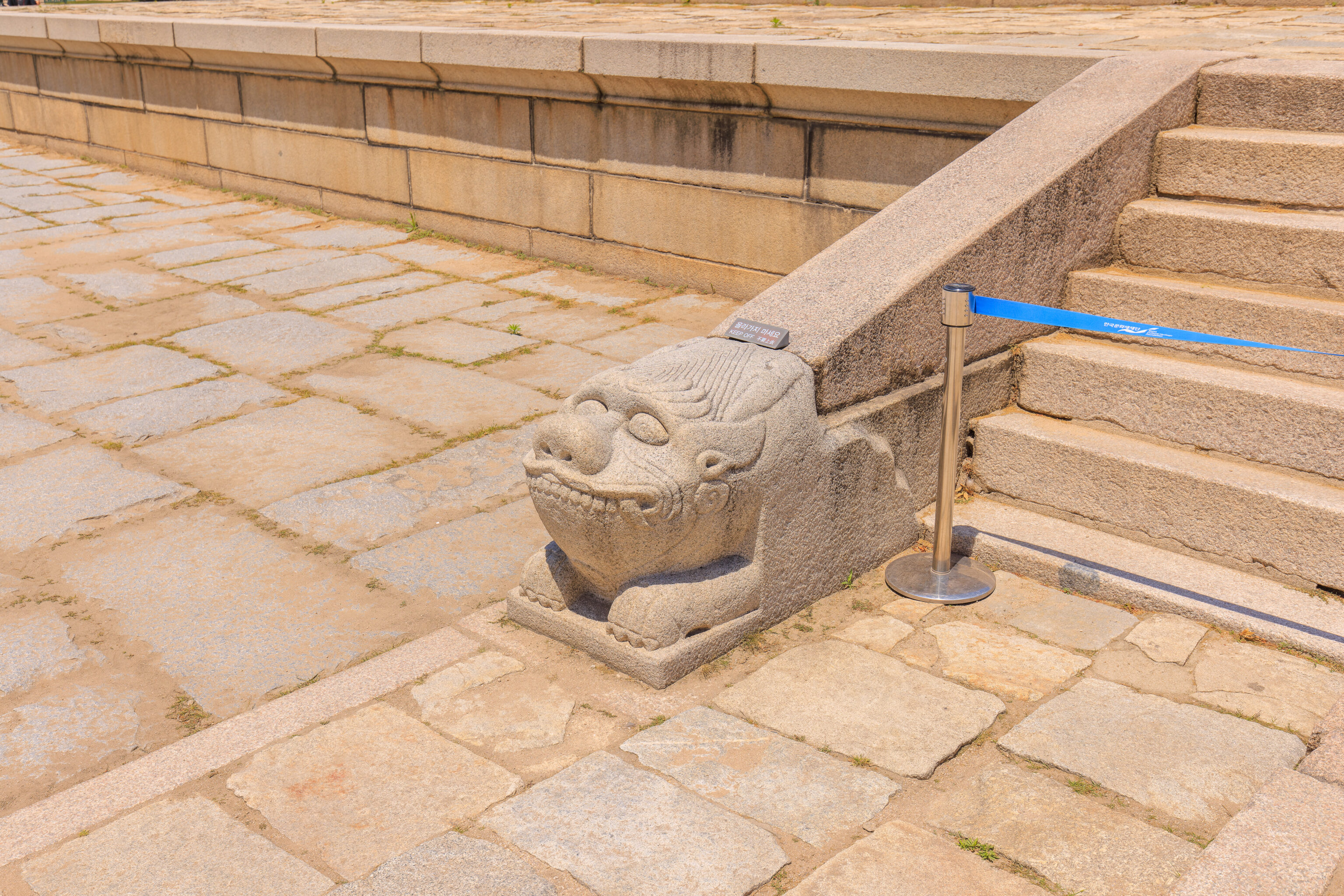
These stone elements are present in many of the large palace buildings that we’ve seen in Korea.
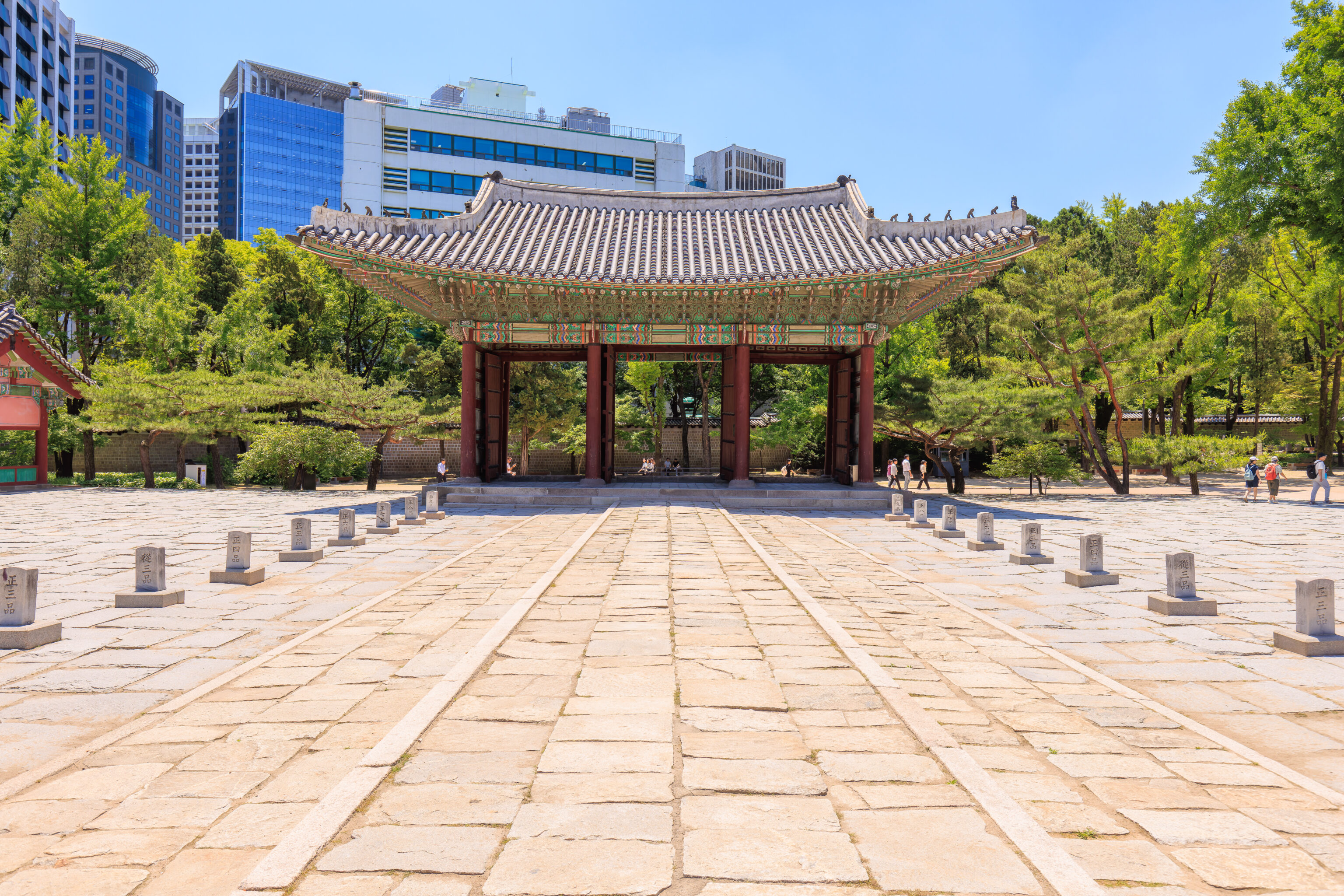
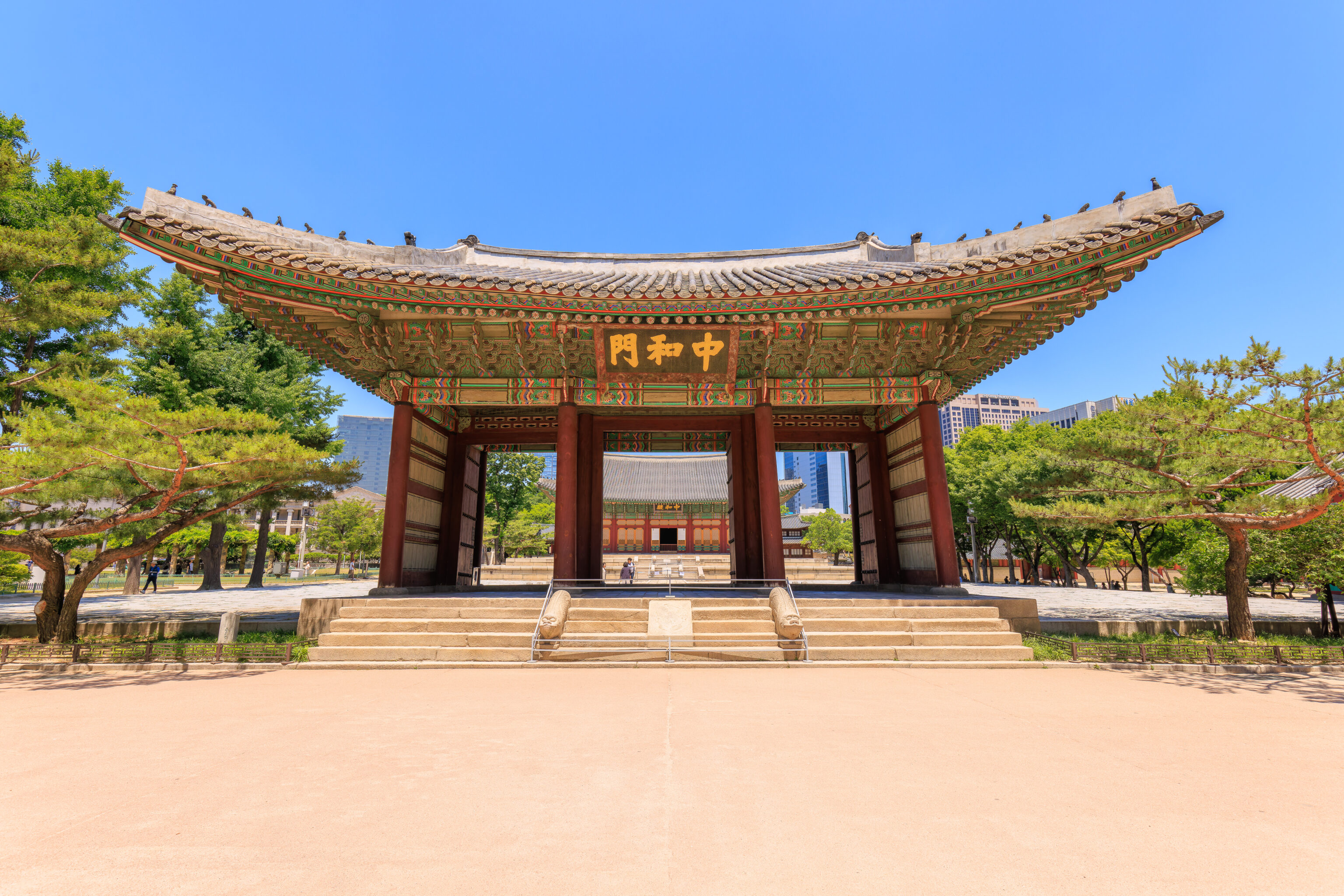
We walked through this gate, the 중화문 Junghwamun, to the south of the Junghwajeon.
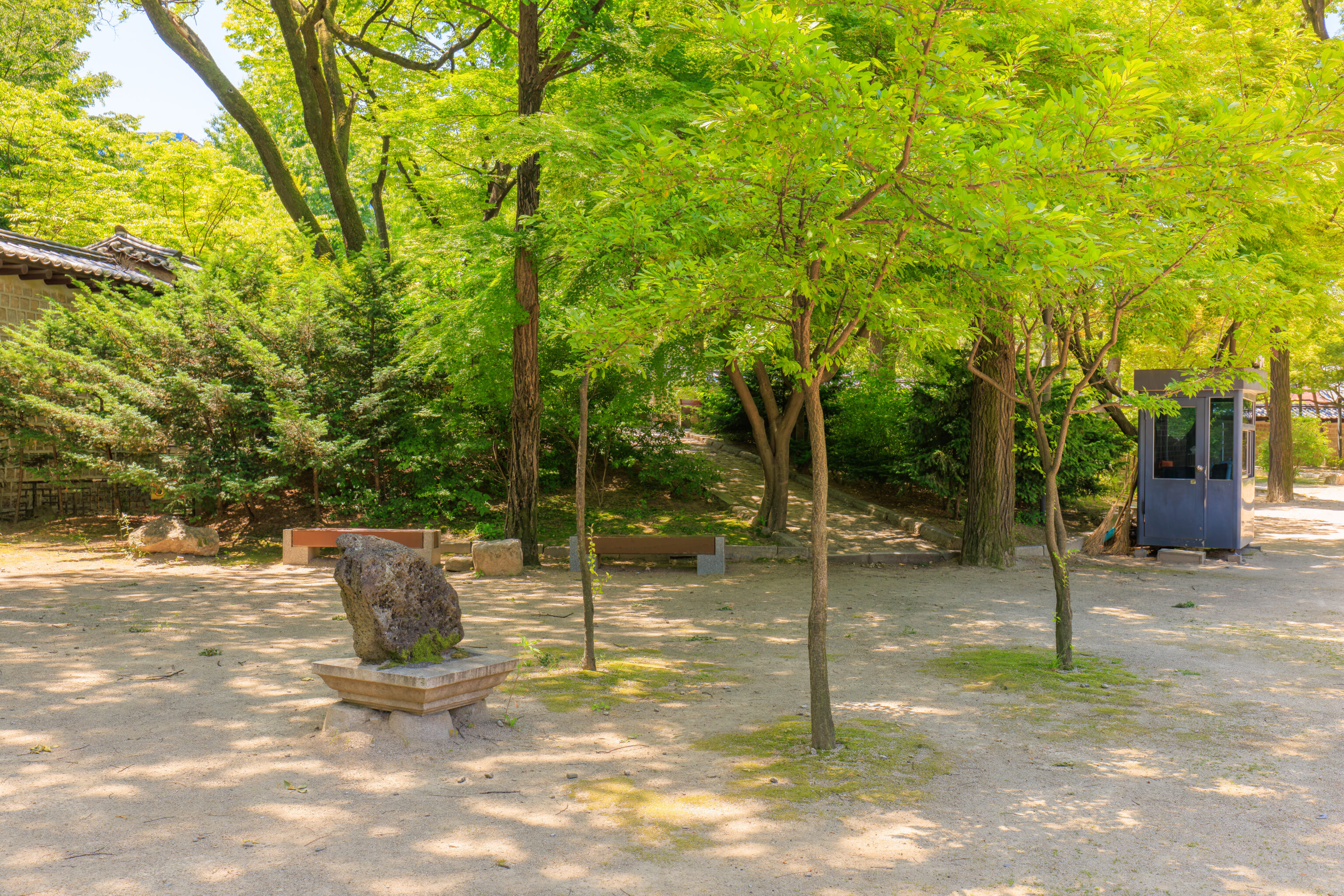
There is a wooded area to the south of the gate.
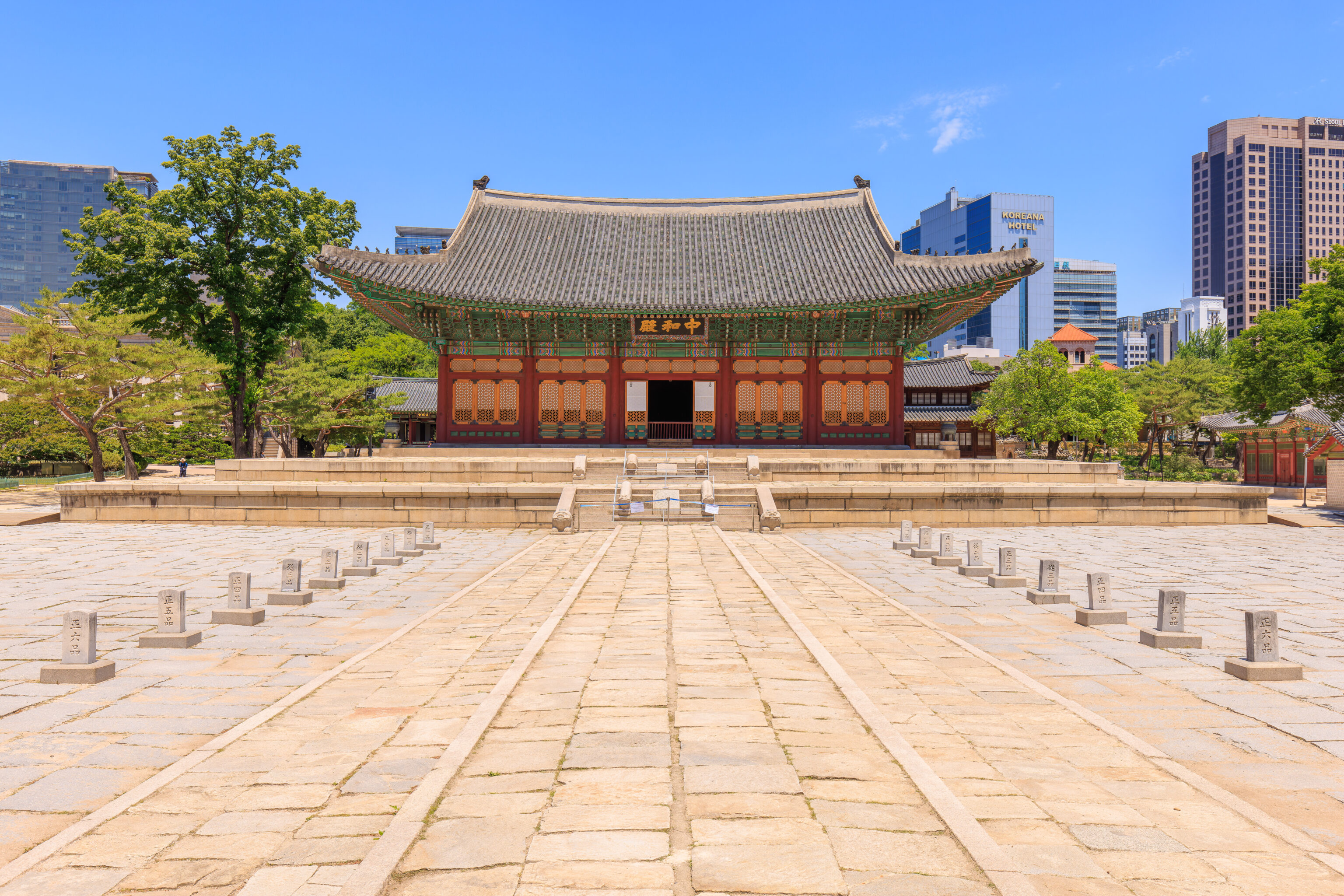
We passed back through the gate to see a beautiful view of the Junghwajeon. The stone markers on the ground, present at the main halls of Gyeongbokgung and Changdeokgung as well, represent where officials would stand, ordered by rank.
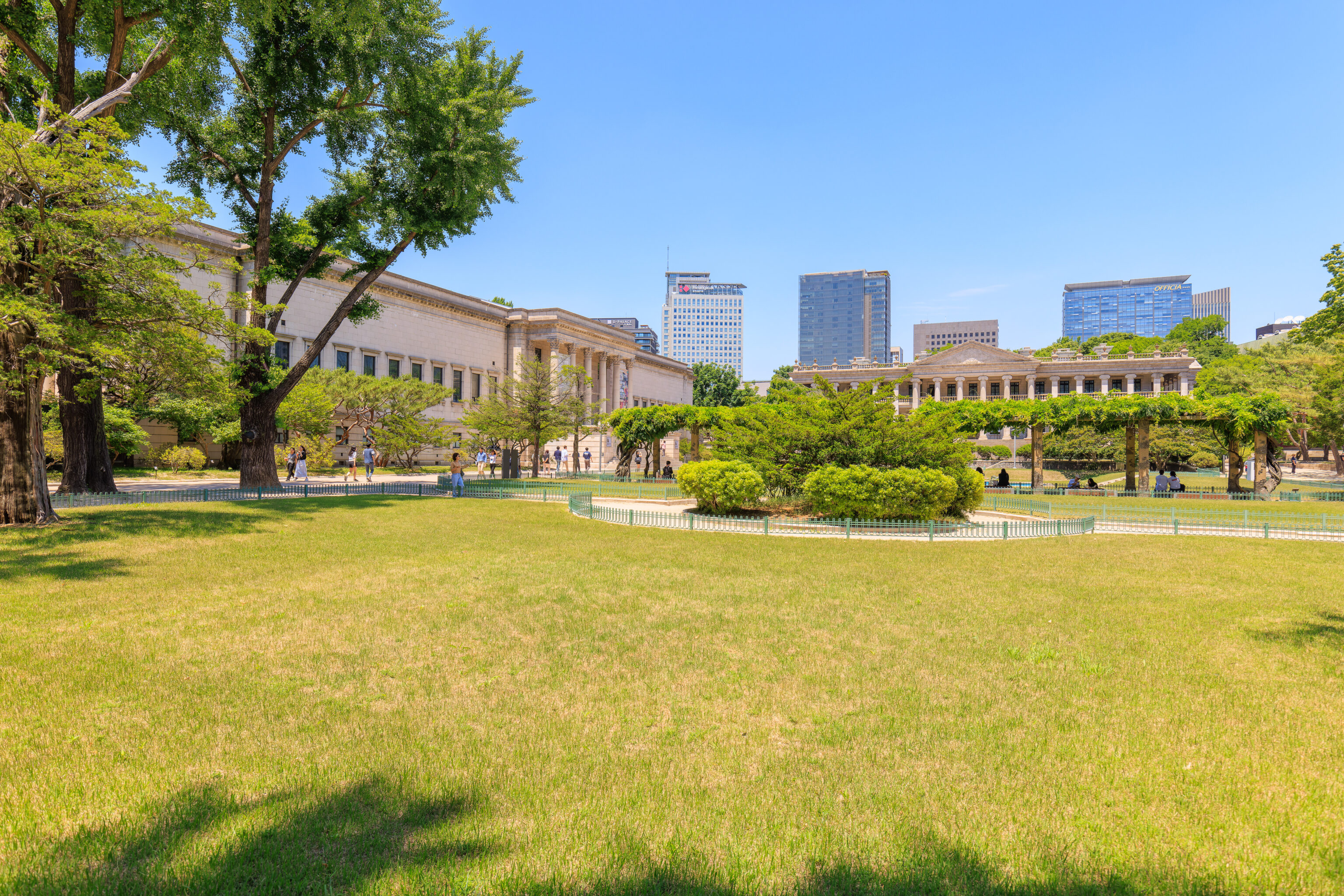
We next headed to the western portion of the palace where the newer modern buildings are located.
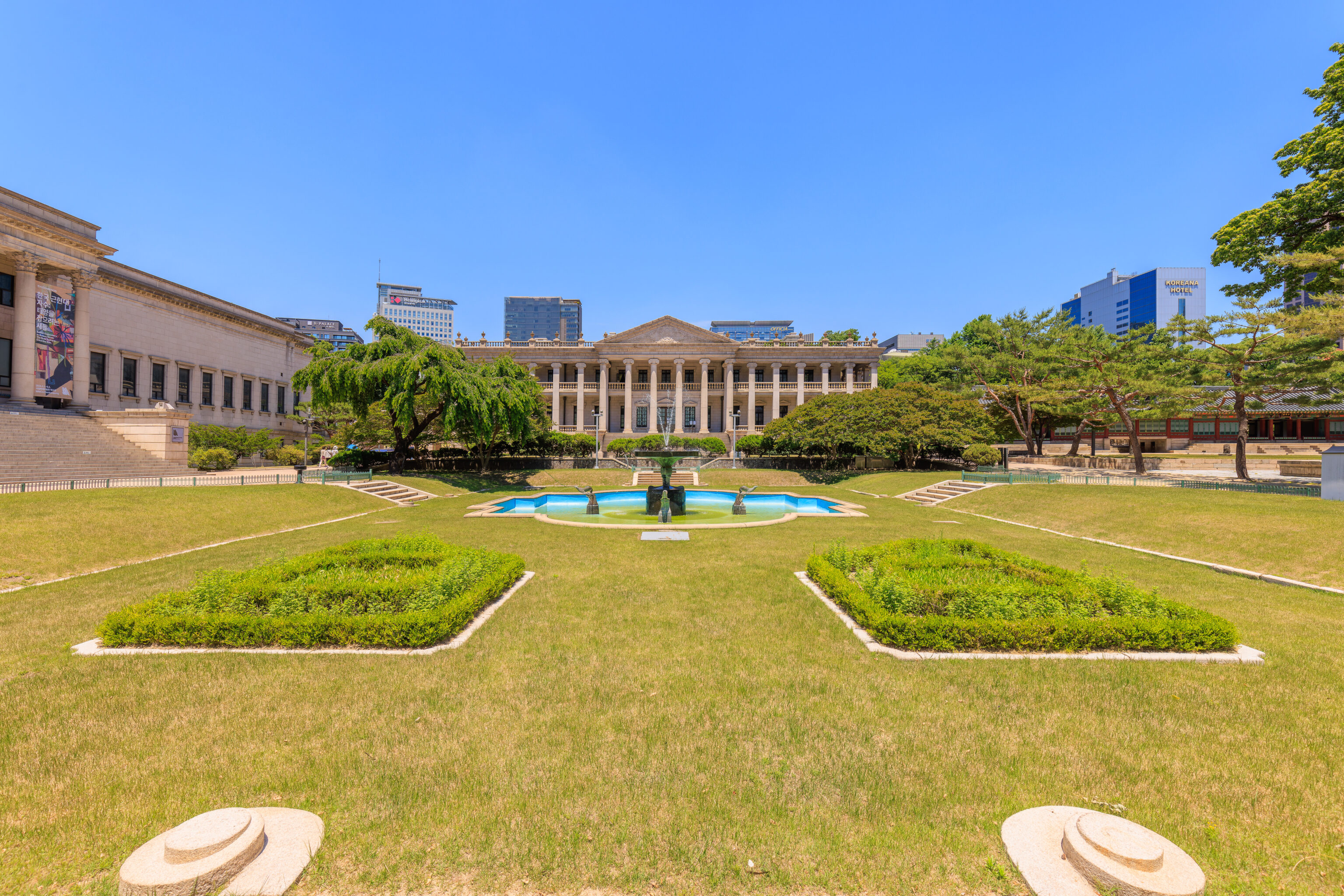
There is a water fountain in the middle of an open landscaped area. There were some benches here which offered a nice view as well as a place to rest. The Korea Heritage Service website describes this area on the Deoksugung page (#8) as the first European style garden in Korea:
These gardens are believed to have been made also in the same year. A western-style garden with pond and fountain, this was the first European garden ever made in Korea. Four bronze fur seals are positioned around the fountain.
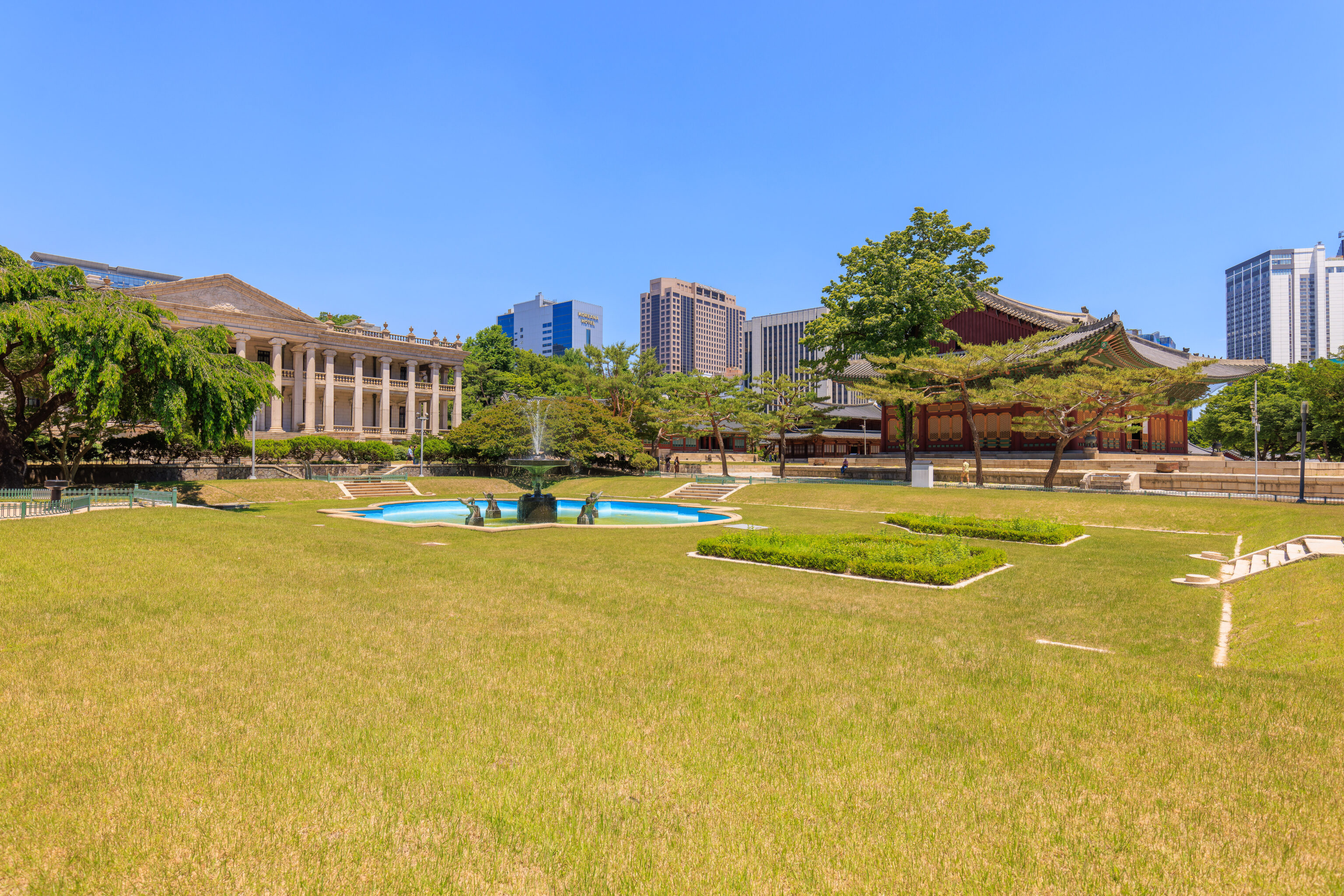
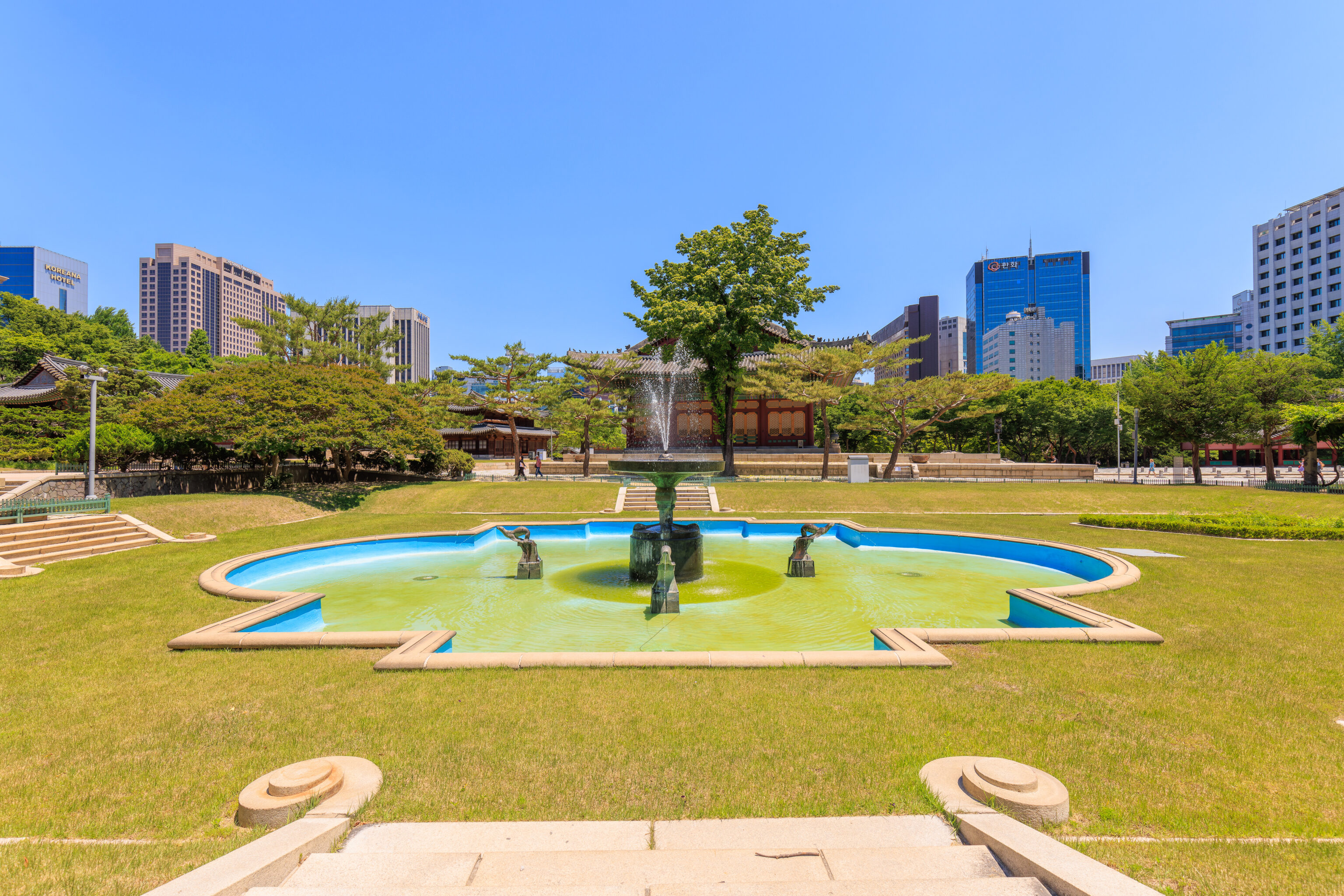
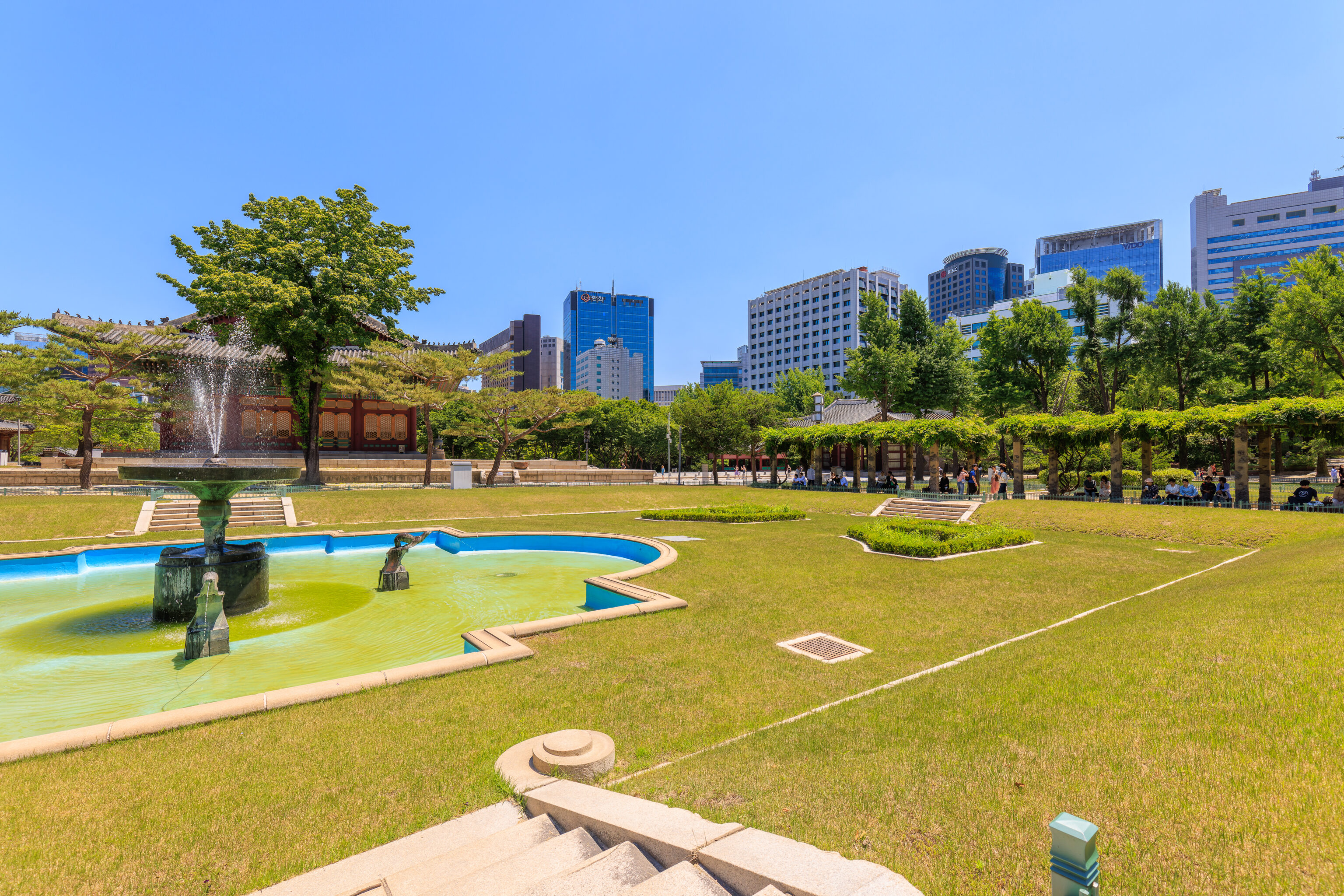
After sitting for a short time, we continued around the fountain via the southwest side.
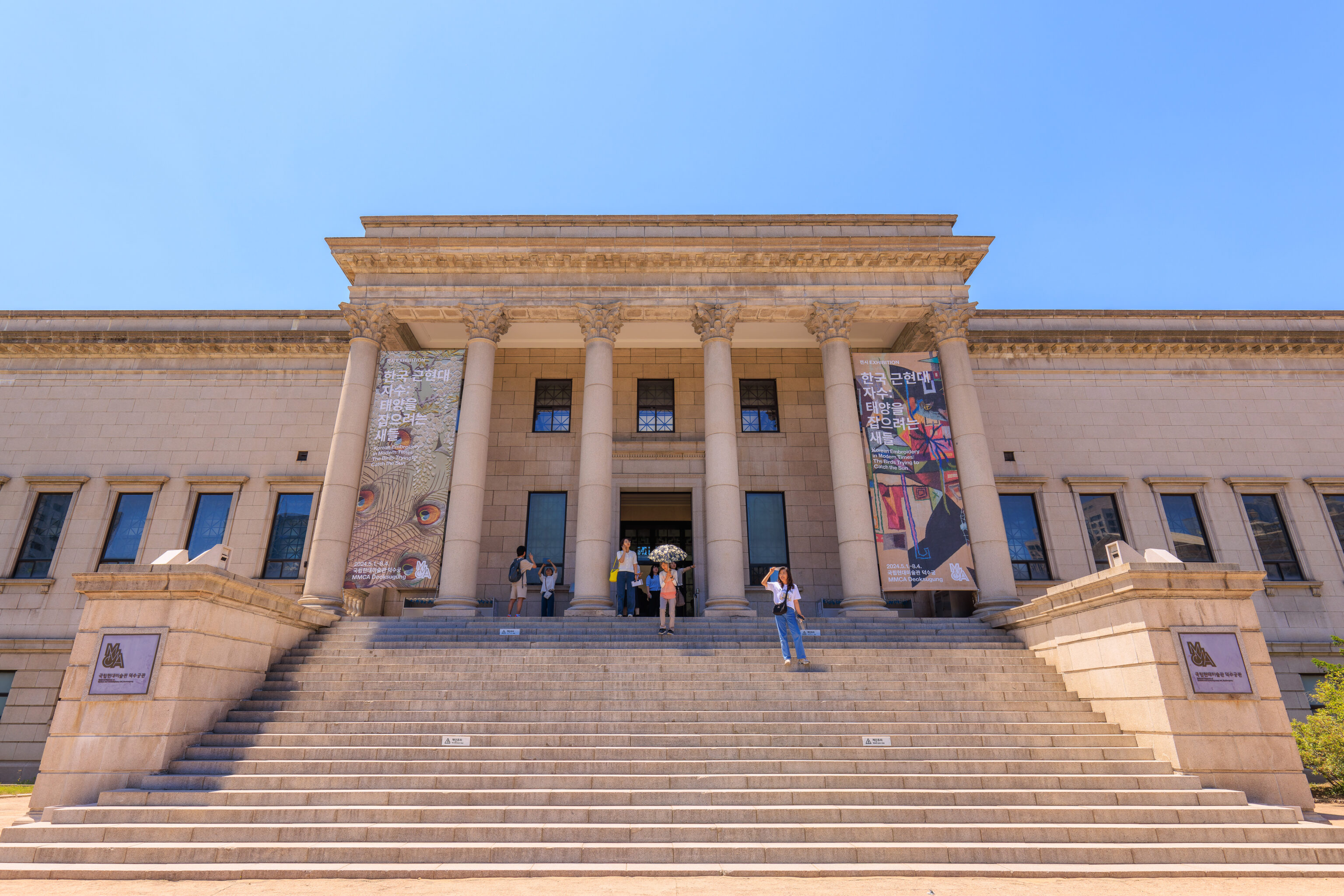
The large building to the west of the fountain houses the 국립현대미술관 National Museum of Modern and Contemporary Art. Entry requires a separate ticket.
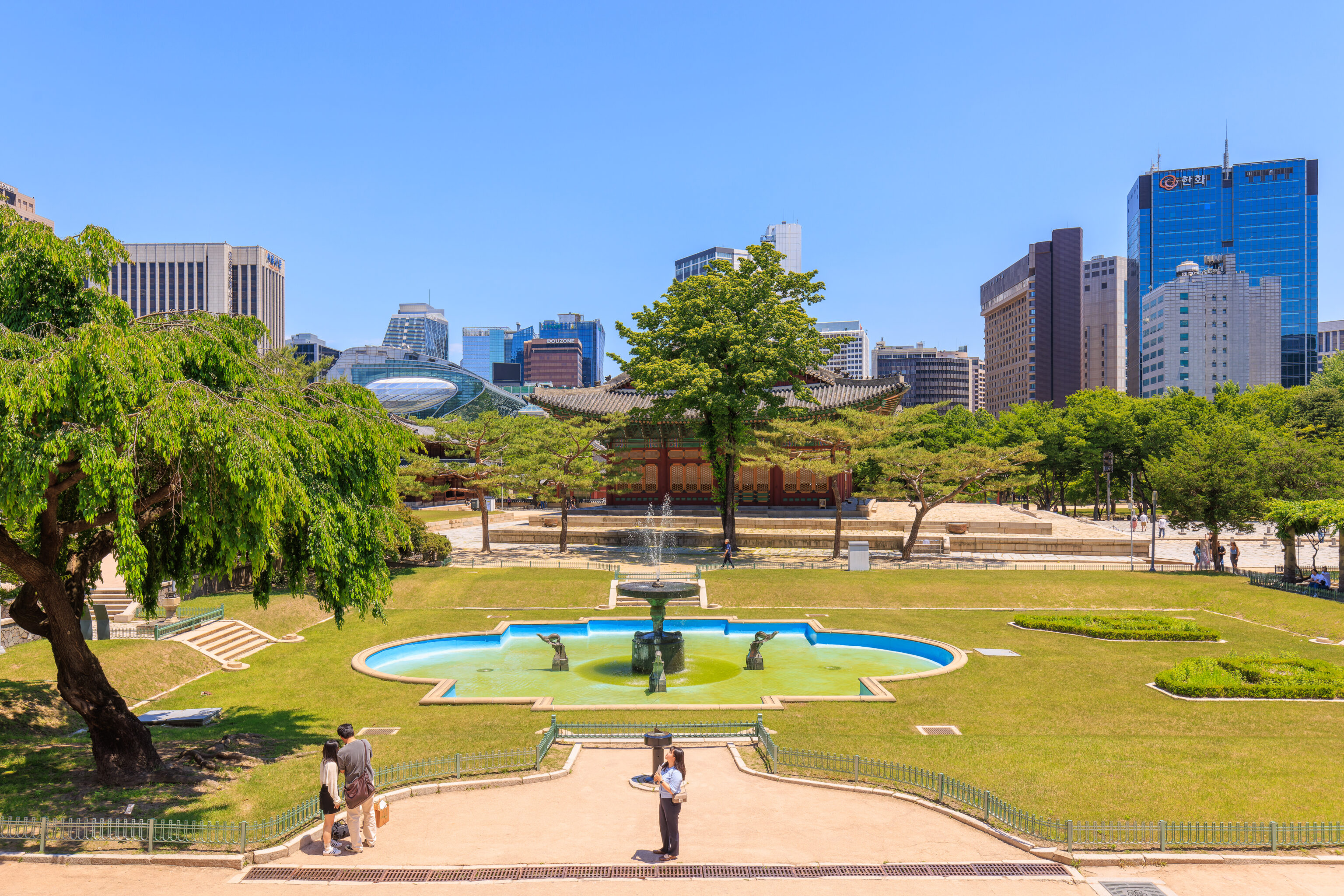
The steps in front offer a nice elevated view of the fountain and historic buildings beyond as well as a bit of the city skyline.

Looking to the southeast, we could see the benches where we sat facing the fountain.
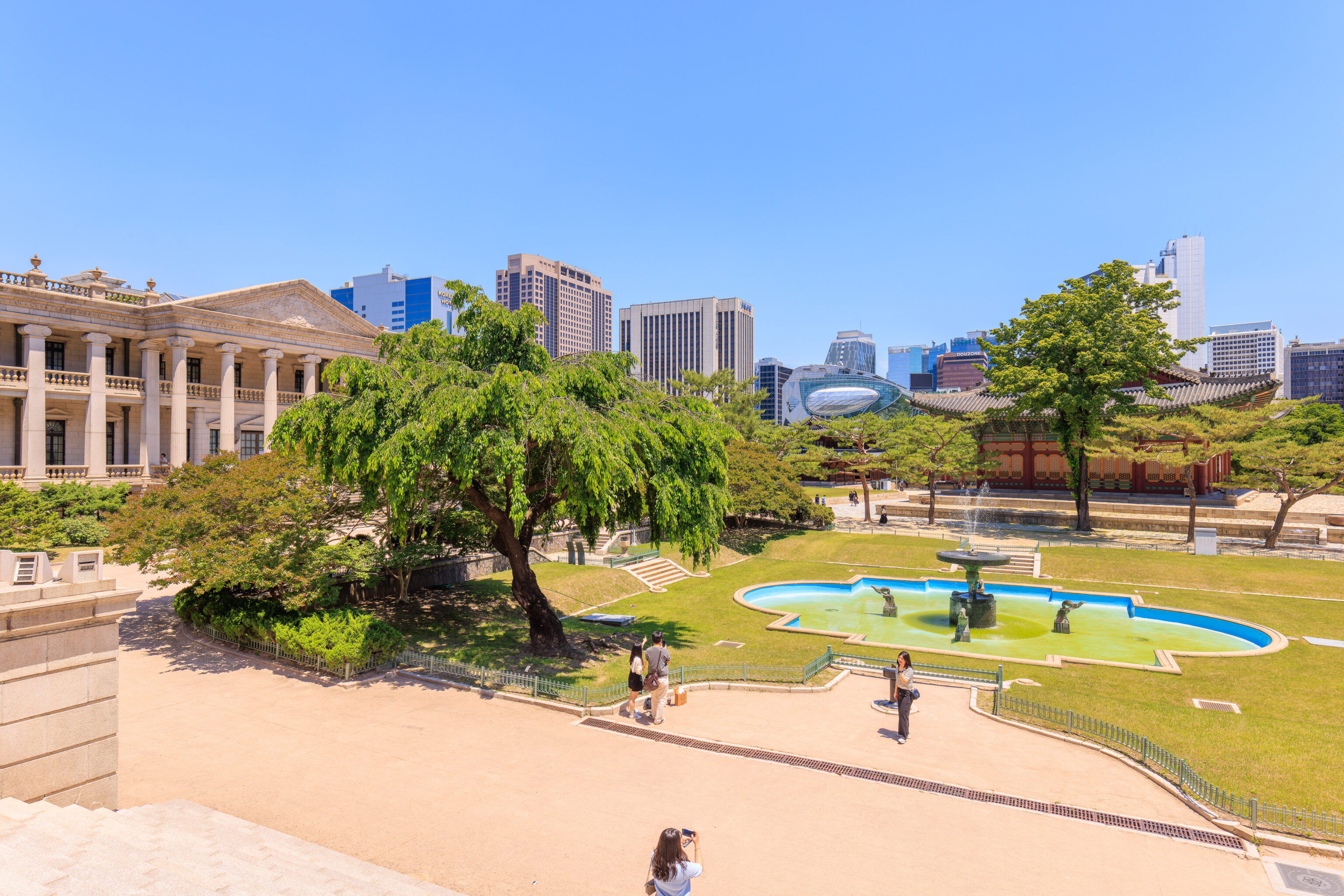
Looking to the northeast, we could see another modern building, the 석조전 Seokjojeon. This building is currently a museum and can only be visited on a prebooked guided tour.
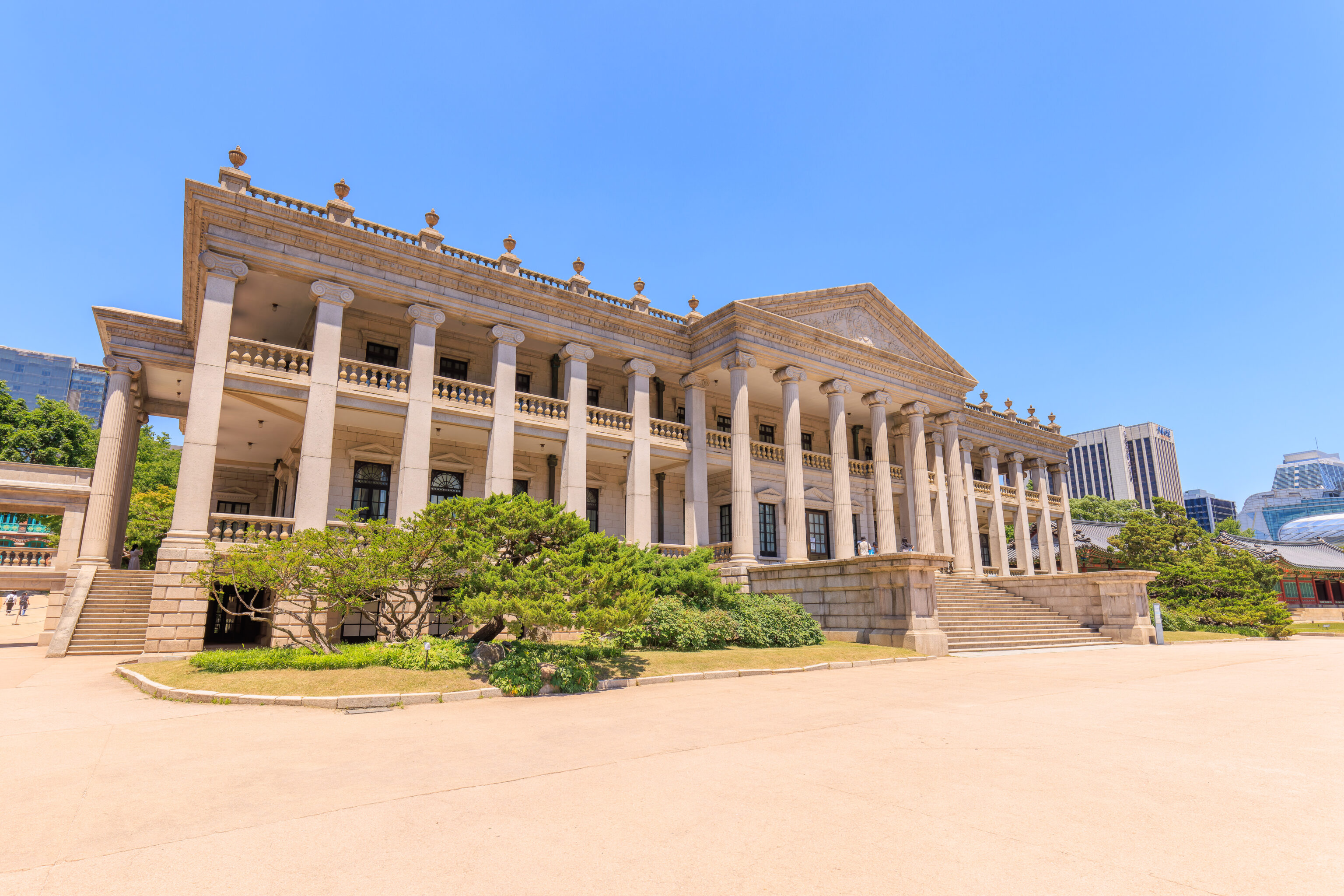
The Korea Heritage Service website describes this building on the Deoksugung page (#7):
This edifice showing the influence of the Colonial style of the early 19th century America is three storied and has a floor space of 4,045 square meters. The building work was supervised at its early stage by Sim Uiseok, a Korean, Sabatin, a Russian, and Ogawa, a Japanese, and later by M. H. Davidson, an Englishman. The first floor was for the attendants and valets, the second floor consisted of audience rooms and halls, and on the third floor were the bed rooms, living rooms and drawing rooms for the use of king and queen-consort.
At one time, this building housed the National Museum of Korea. At present it is used as a part of the Royal Museum. The Royal Museum with 11 exhibition halls show artefacts of the royal Yi household including the clothes and personal ornaments of Crown Prince Uimin (King Ongchin) and his consort, Princess Bangja, and relics related to Princess Yuhwa. The Construction of the West Wing was begun in 1936 and was completed in 1938. It is now used as a part of the Royal Museum.
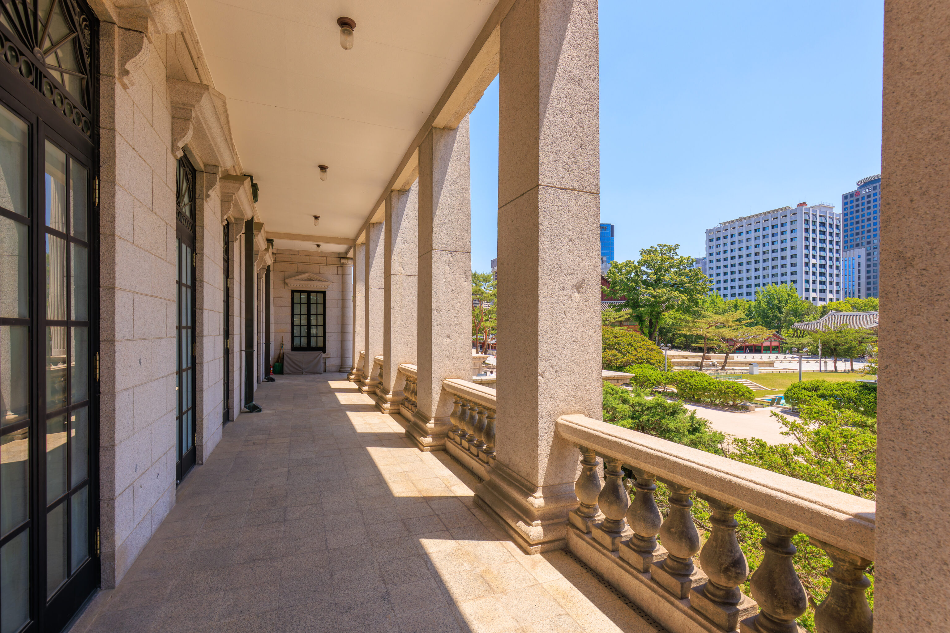
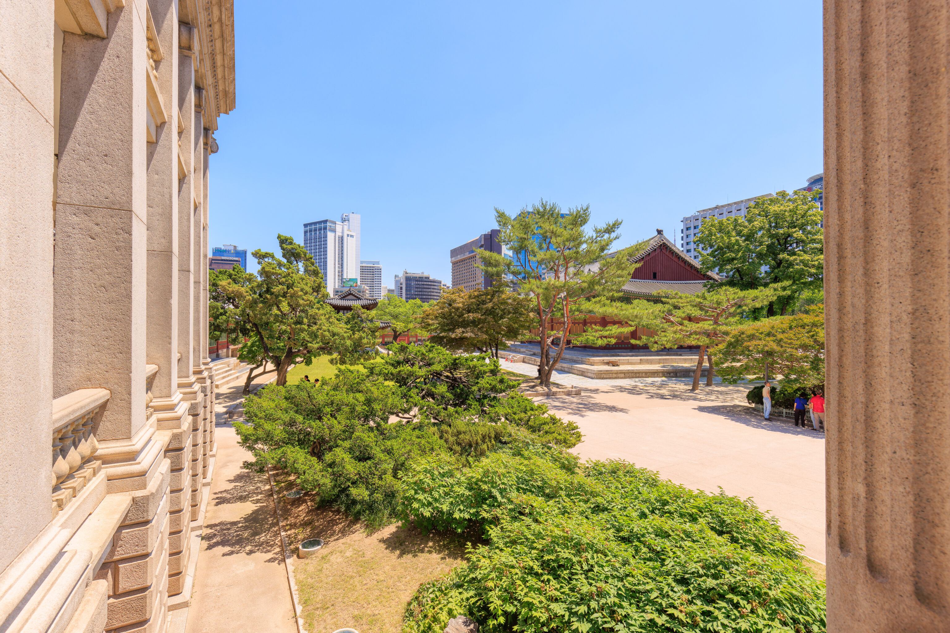
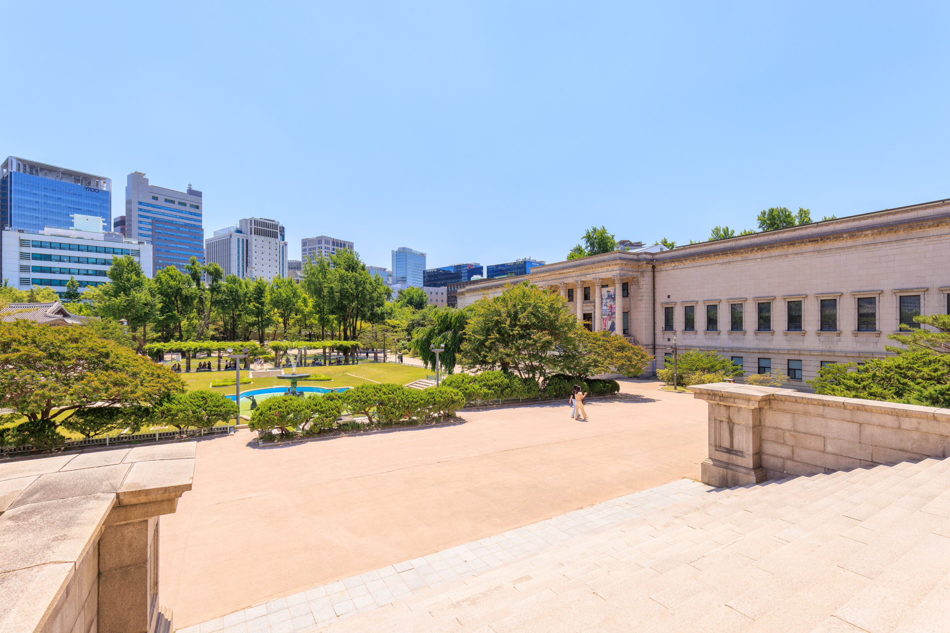
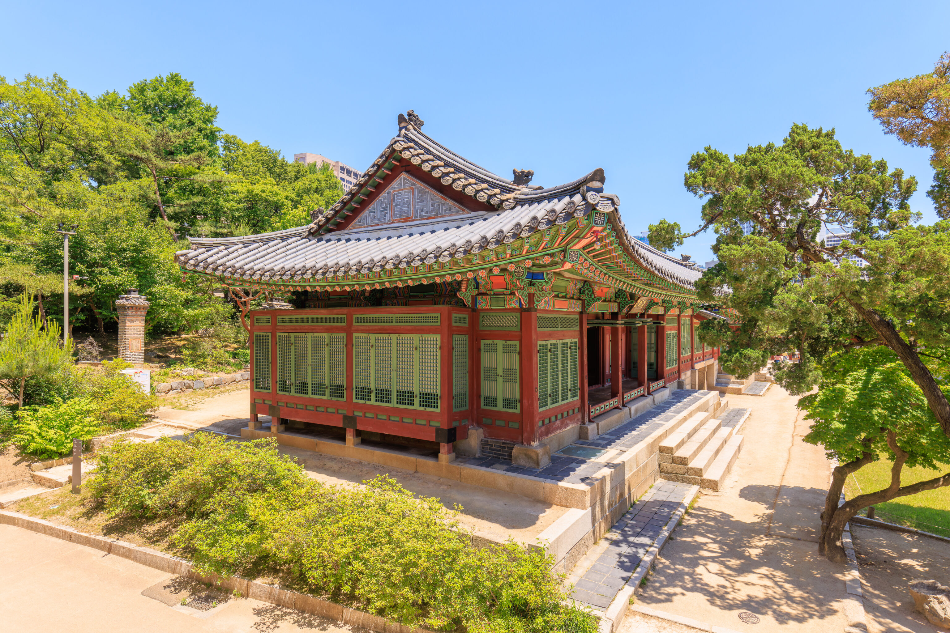
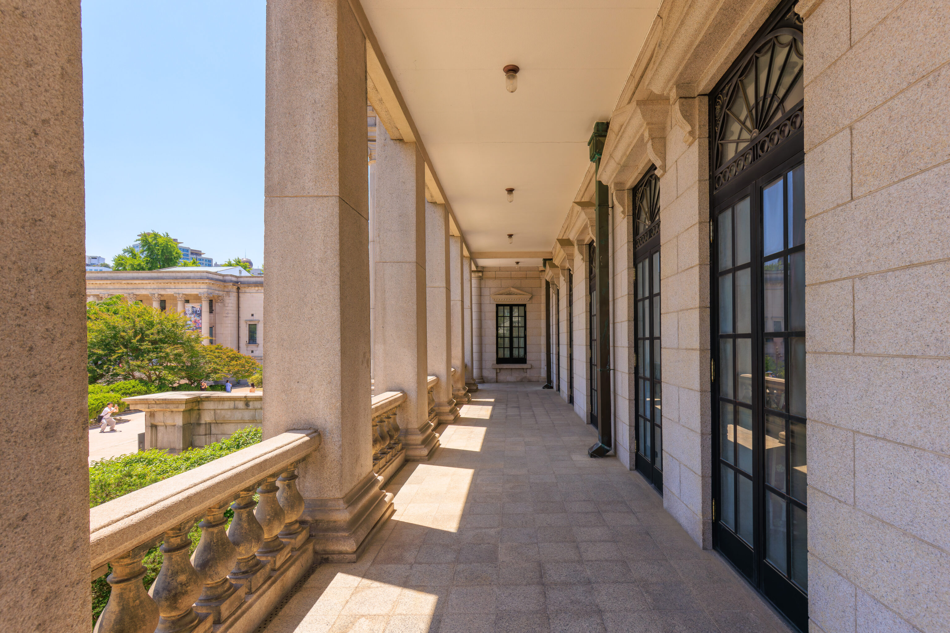
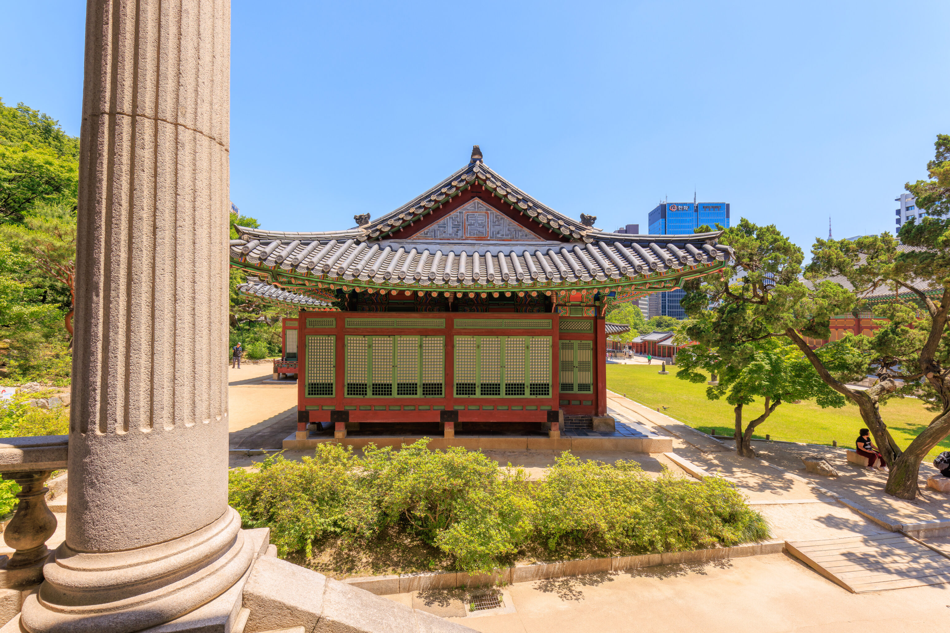
It is possible to walk around the exterior portions of the building without being a part of a tour. It is accessible by stairs and an exterior elevator at the northwestern corner of the building.
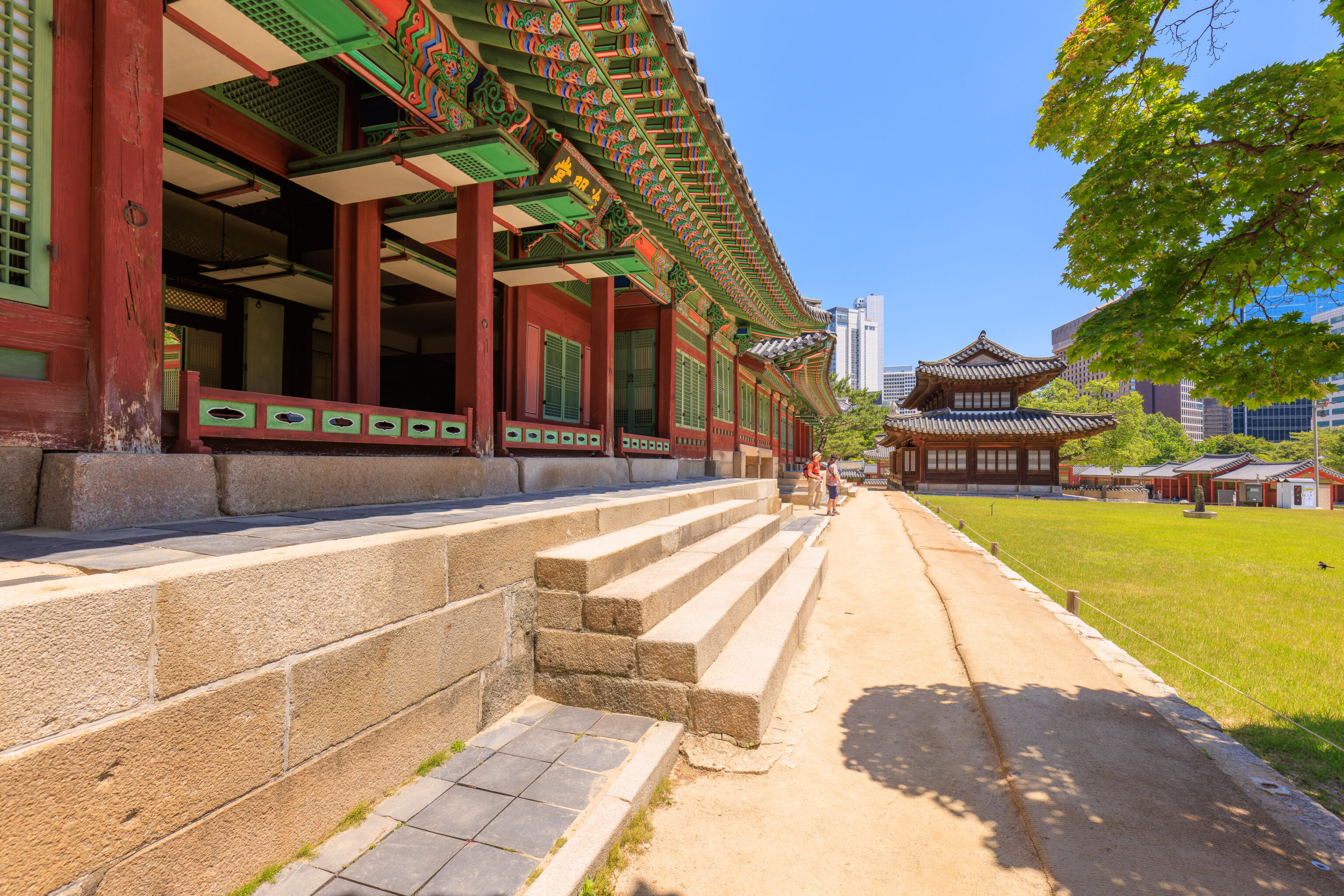
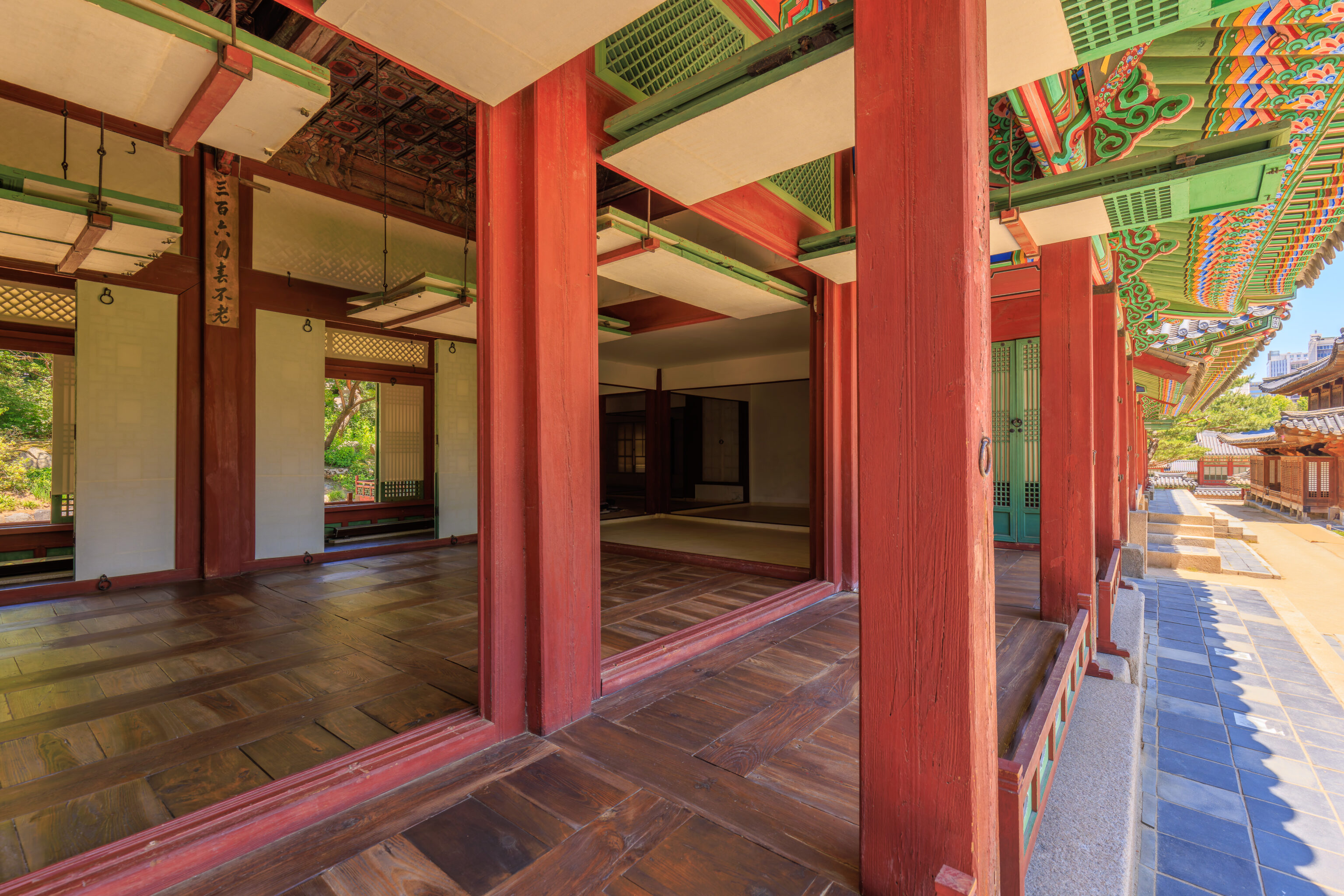
We took a quick detour to check out the 준명당 Junmyeongdang, just to the east of the Seokjojeon. This building is attached to the west side of the Jeukjodang by an elevated passageway. It looks nearly identical to the Jeukjodang. The Korea Heritage Service website describes this building on the Deoksugung page (#9):
This building 6 kan wide across the front and 4 kan deep on the side with a hipped-and -gabled roof is situated to the north of Junghwajeon hall and west of Jeukjodang. An inner building of the palace, Junmyeongdang hall, with an architectural style similar to Jeukjodang hall, had functions similar to it as well. While the wooden floor of Jeukjodang is on its eastern section, that of this building is on its western part.
King Gojong lived here for sometime and received foreign diplomats here. At one time, the portraits of King Gojong and Sunjong were enshrined here.
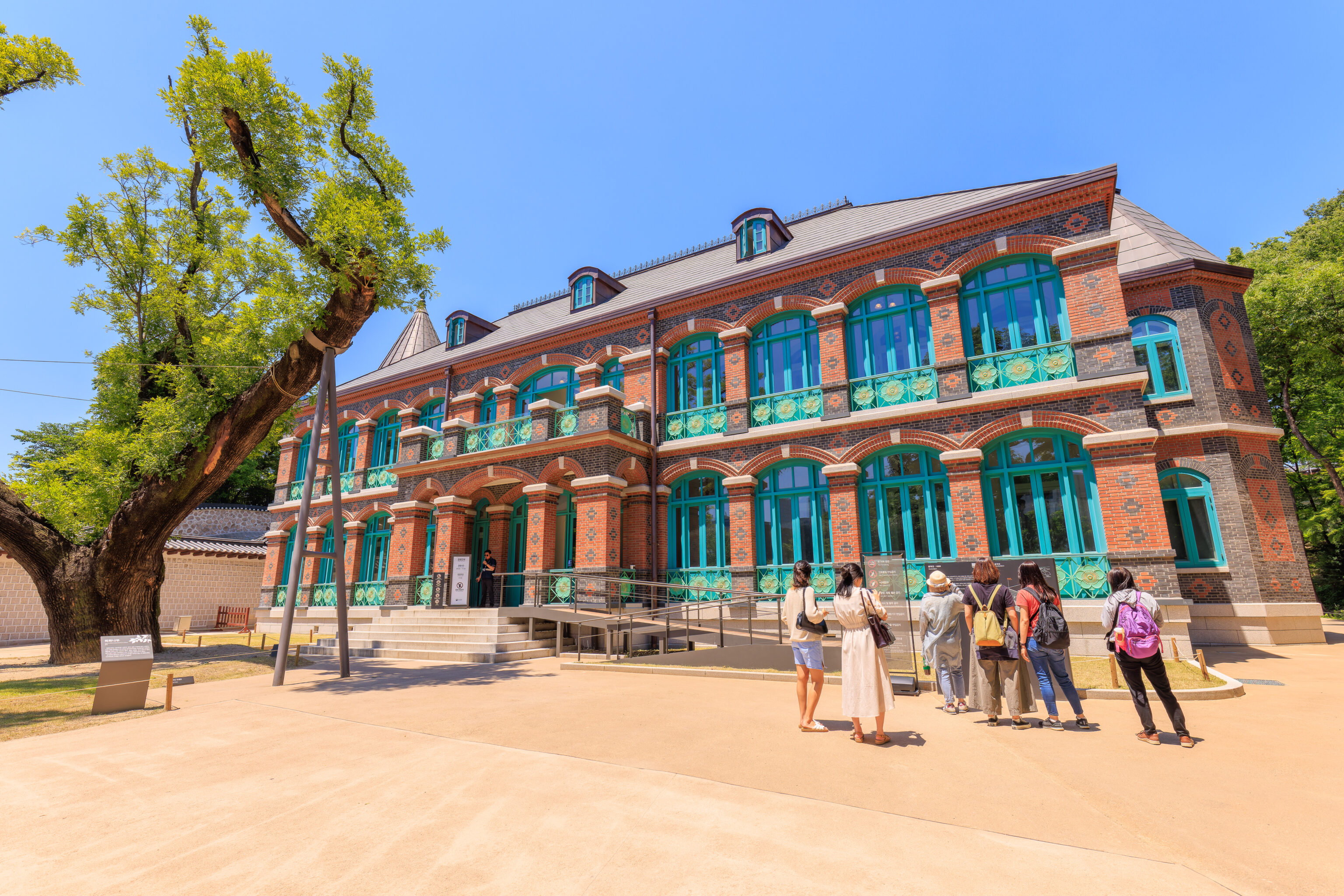
The final building at Deoksugung is at the very northwest corner of the palace grounds. This building, the 돈덕전 Dondeokjeon, was used as a guesthouse and just reopened about a year ago after being reconstructed. The sign that the people in the photo are reading describes this building:
Dondeokjeon was a building that was newly constructed to hold a western-style banquet in celebration of the 40th anniversary of Emperor Gojong's enthronement in 1902. Emperor Gojong planned to hold this anniversary ceremony as an international event in order to raise the status of the Daehan Empire against Western powers and to seek recognition as a neutral country. However, this attempt went on to fail due to the outbreak of cholera and the start of the Russo-Japanese war. As a brick building with a splendid European-style exterior, Dondeokjeon consists of the Imperial Audience Room on the first floor and the Bedrooms on the second floor. The building was used by the emperor as a place for meeting foreign envoys and holding banquets and as foreign state guests' accommodations. It was a venue for holding Emperor Sunjong's enthronement ceremony and Emperor Gojong's birthday luncheon.
Dondeokjeon had been abandoned after the death of Emperor Gojong. As the area of Deoksugung Palace was downsized and it began to be turned into a park, the original hall is believed to have been demolished before 1933.
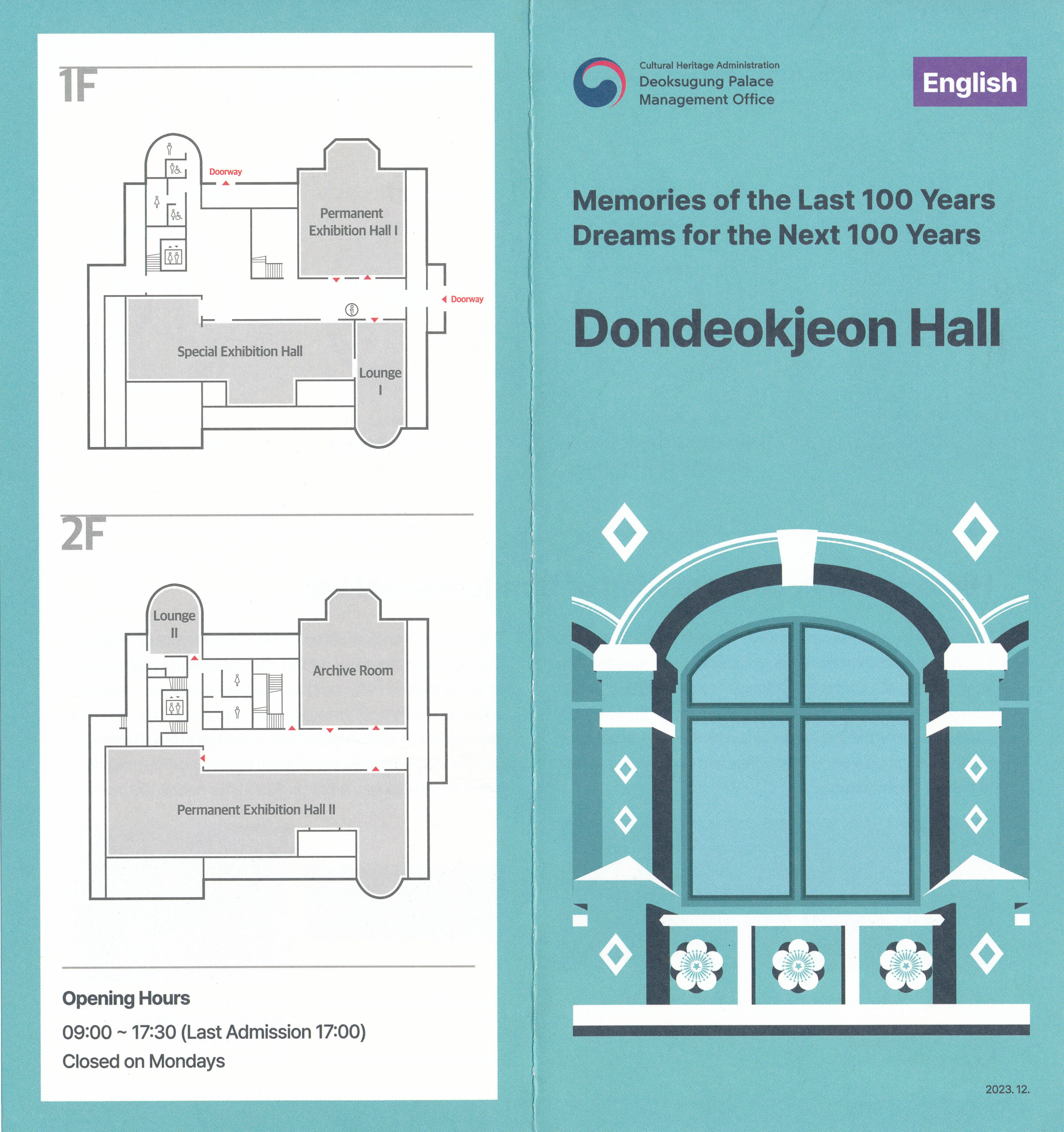
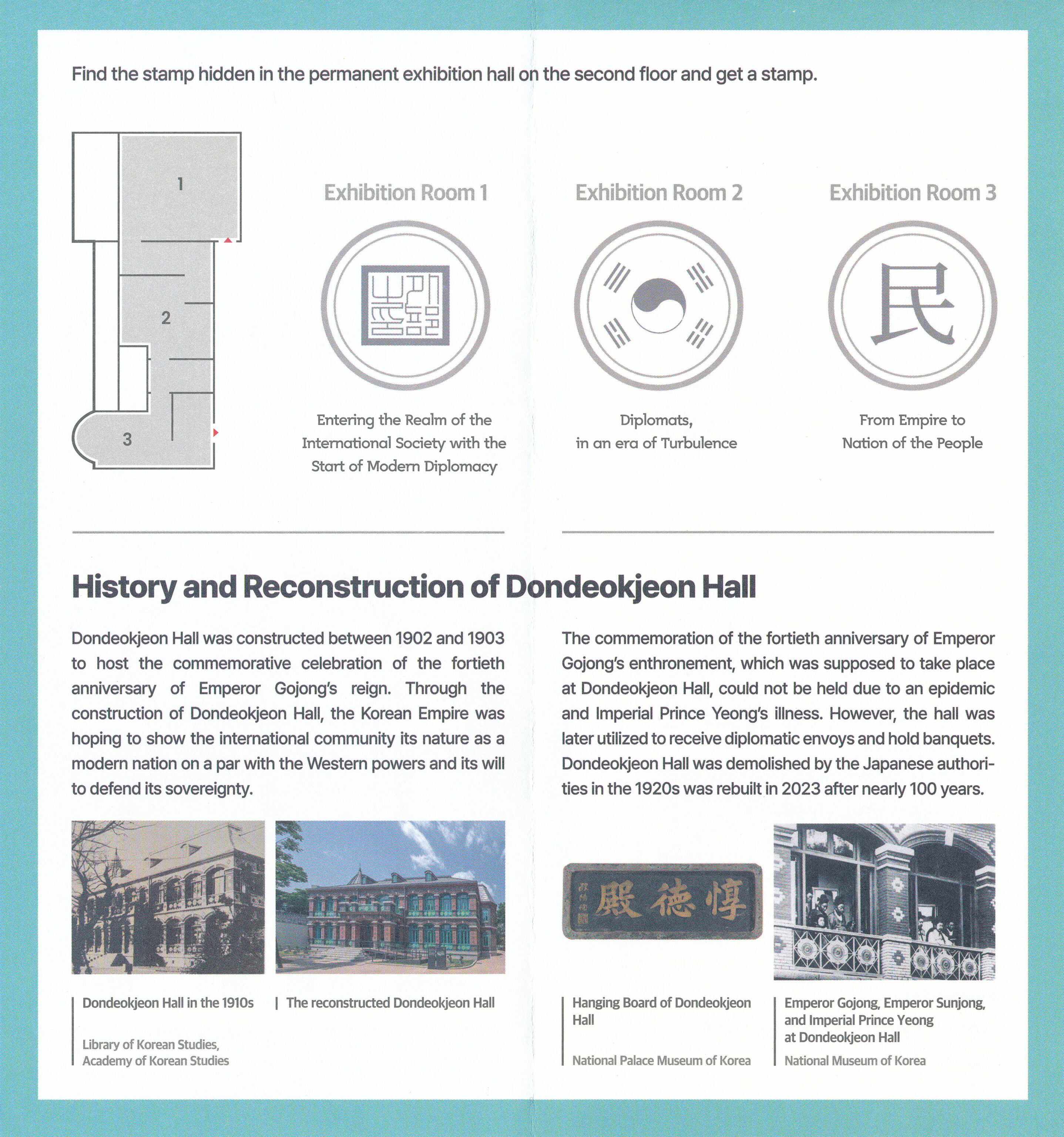
We picked up a small informational pamphlet which described this building.
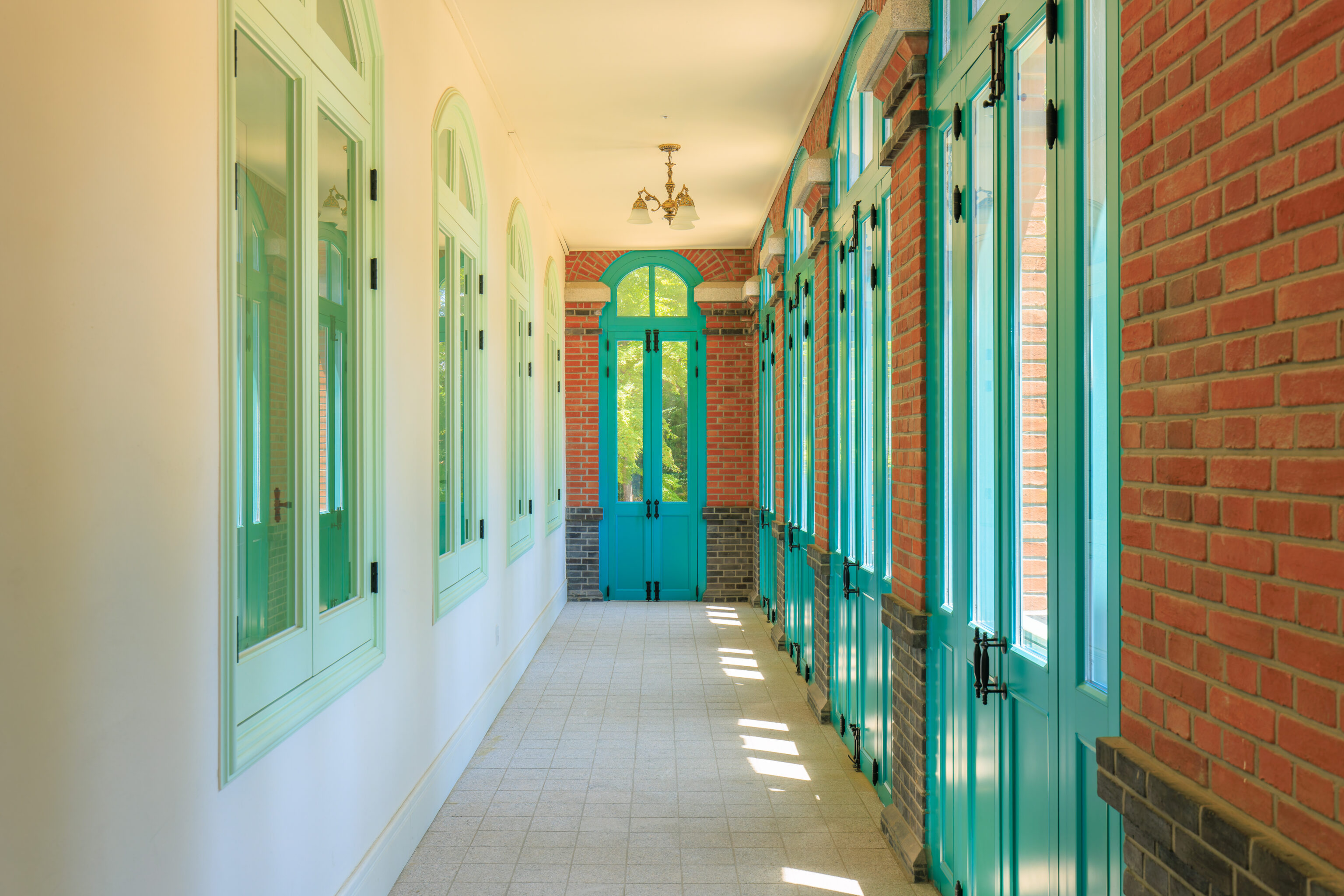
Architecturally, we don’t know what this portion of the building is called. It isn’t exactly a veranda but seems to serve a similar function when the doors are open.
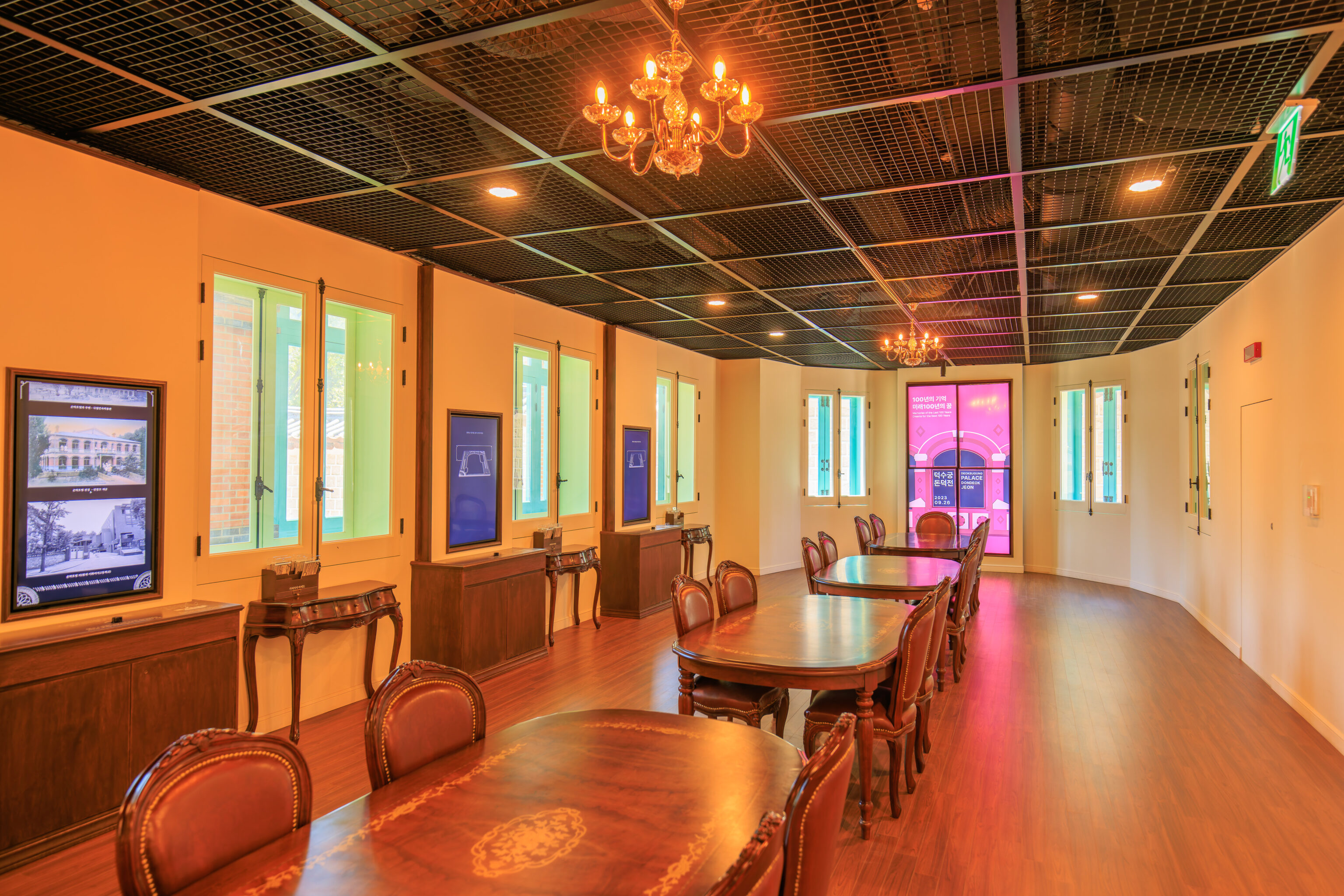
A sign inside the building provides an additional description:
Dondeokjeon Hall is a Western-style guest house of the Korean Empire and was built as a large-scale international event hall in commemoration of the 40th anniversary of King Gojong's accession to the throne. The purpose was to realize international exchanges based on trust that the Korean Empire wanted, and to show the world that it was a modern nation on par with the great powers and its will to protect its sovereignty.
This beautiful building built in the splendid architectural style popular in Paris, France, was used by the emperor to receive diplomatic envoys, host banquets, and serve as lodgings for state guests. The Cultural Heritage Administration rebuilt Dondeokjeon Hall for the first time in about 100 years and created an exhibition and event hall and an archive library. This place will be used as a restoration of past history and as a window for future cultural exchange and public diplomacy.
The hopes of a 'modernized independent state, neutralization of the Korean Peninsula, and creation of a new civilization through exchanges of mutual respect' that the Korean Empire wanted 100 years ago still remains relevant today. Today the meaning of Dondeokjeon Hall is found in the reconstruc- tion of a window for active exchange with the world through the languages of various cultures.
The interior of the building is configured as a museum.
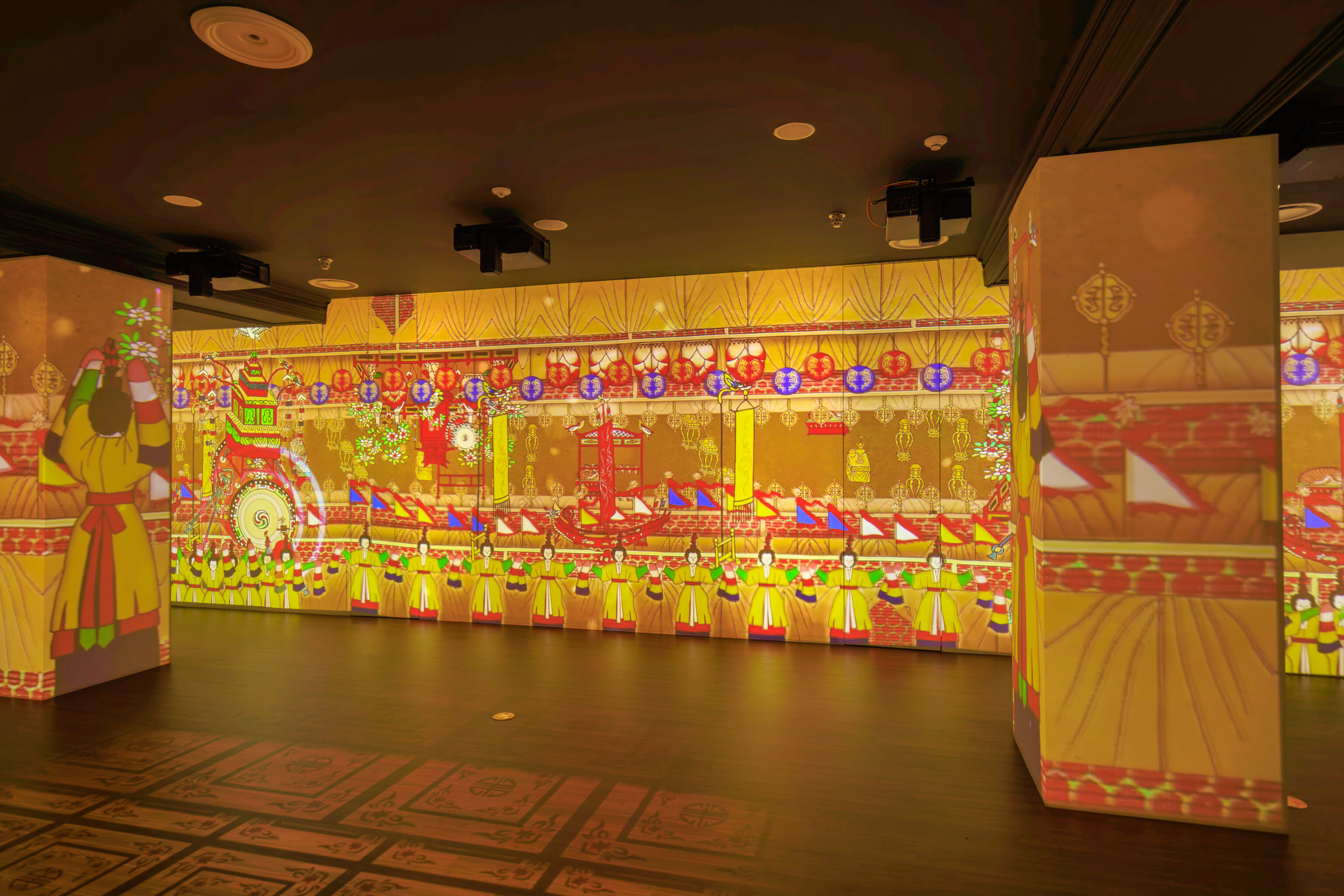
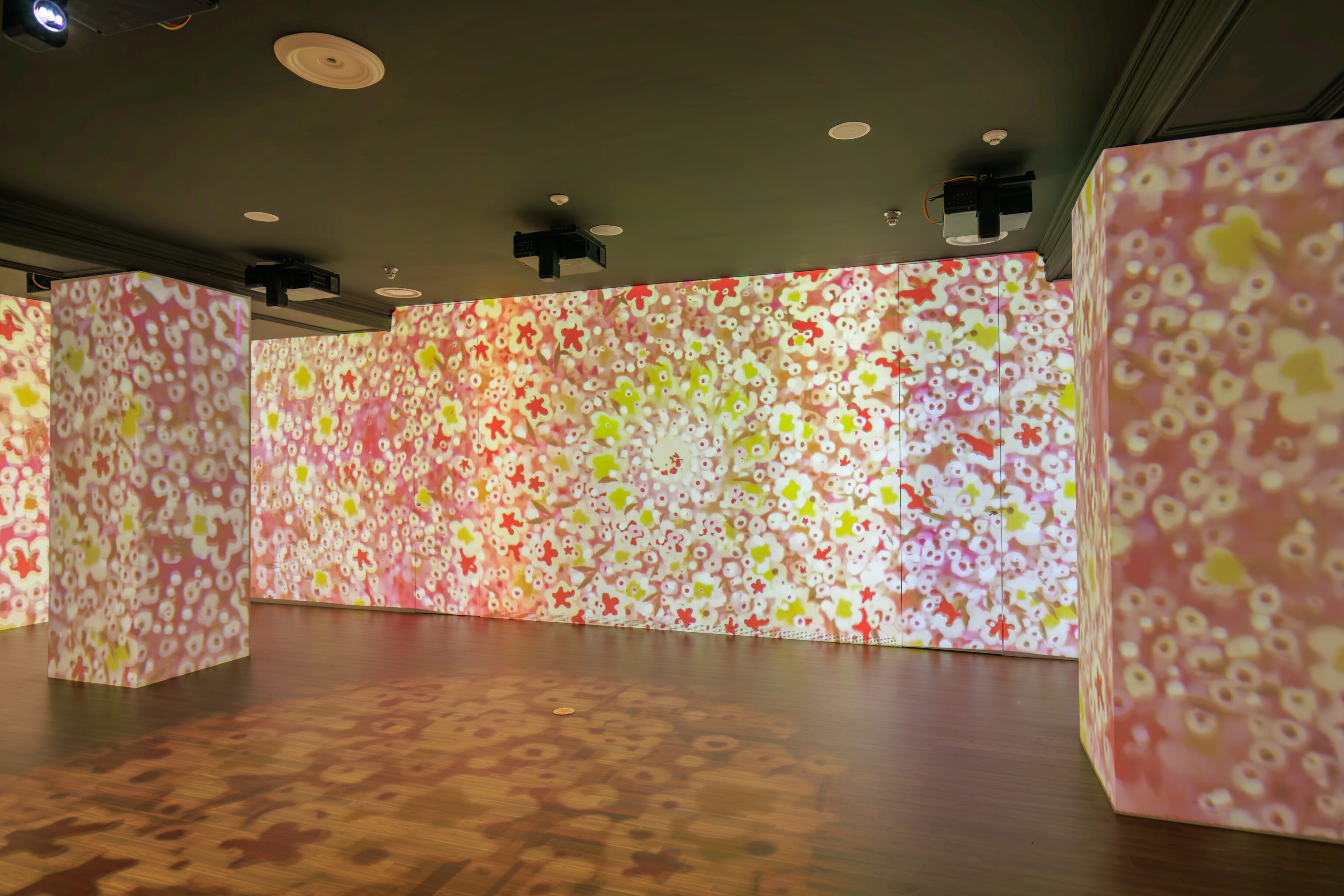
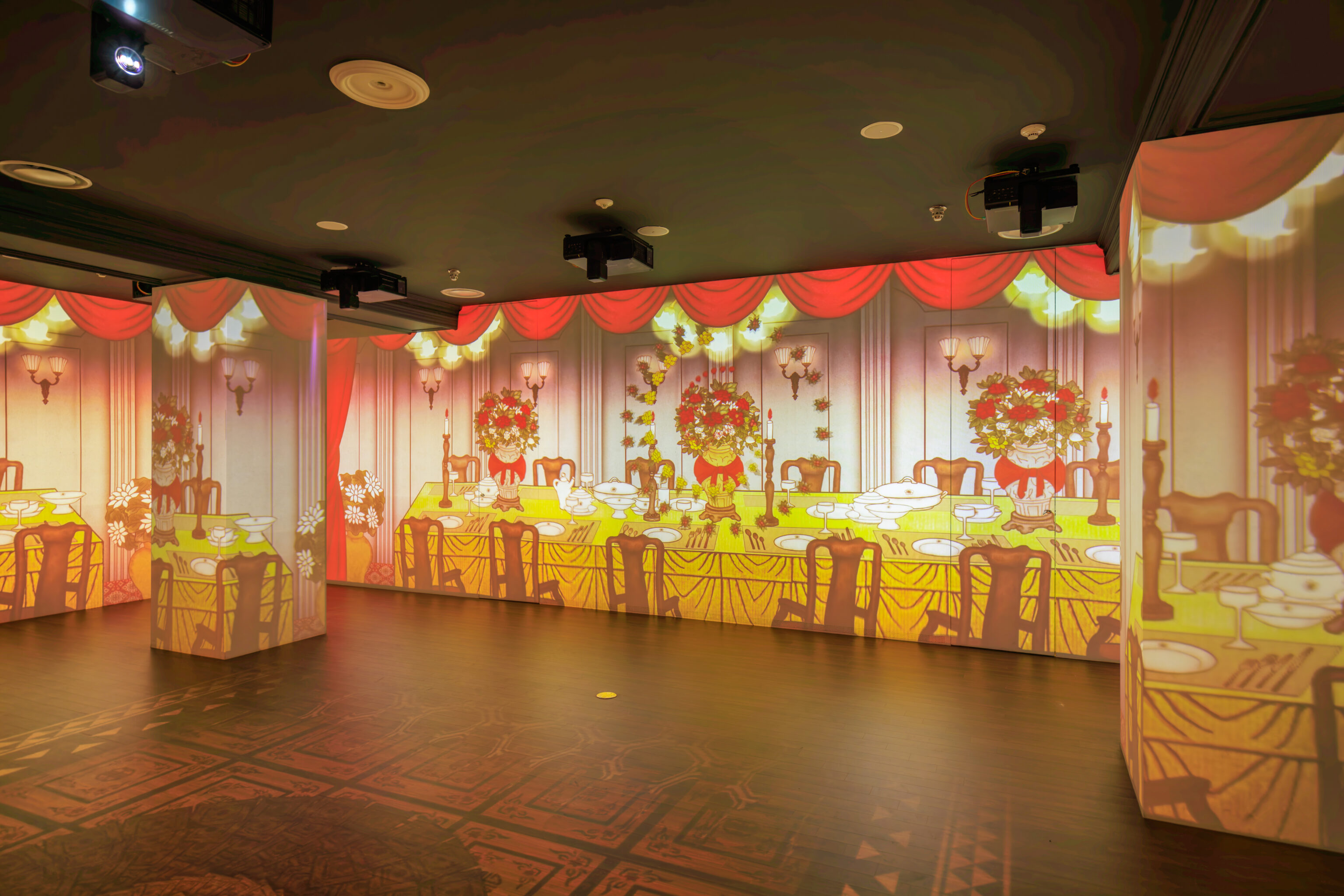
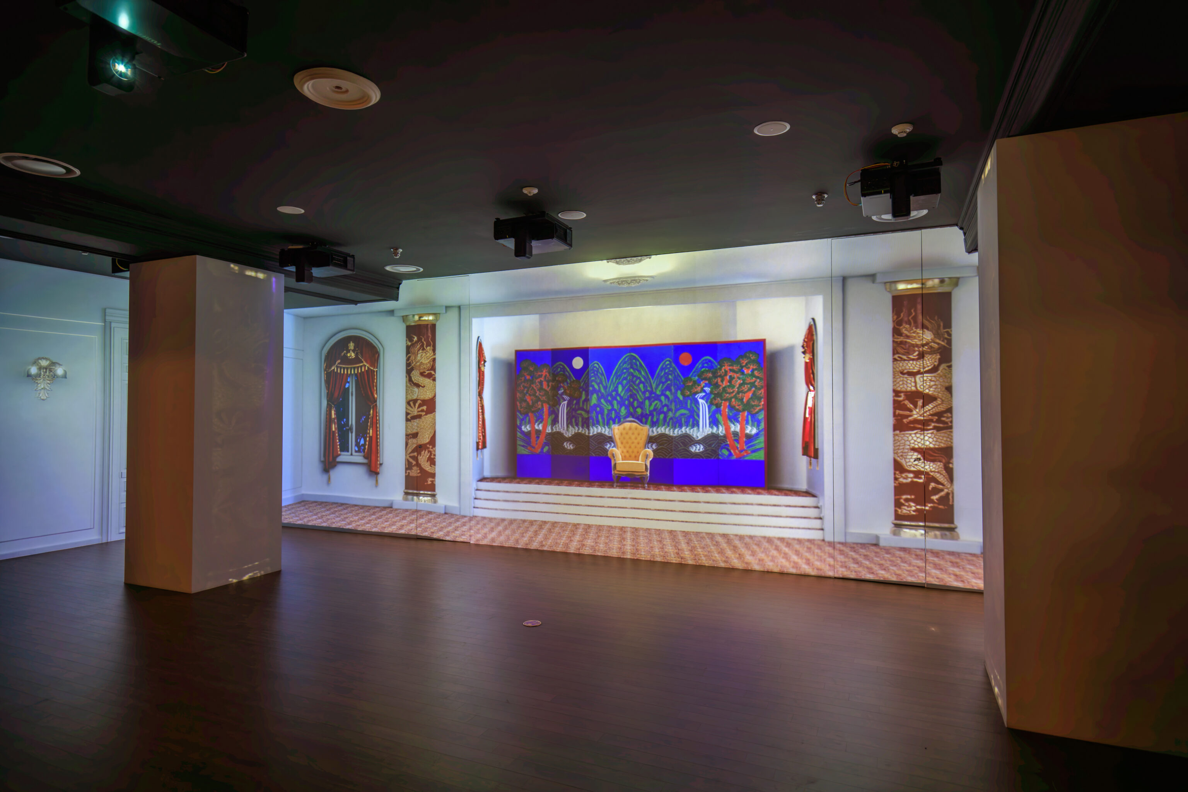
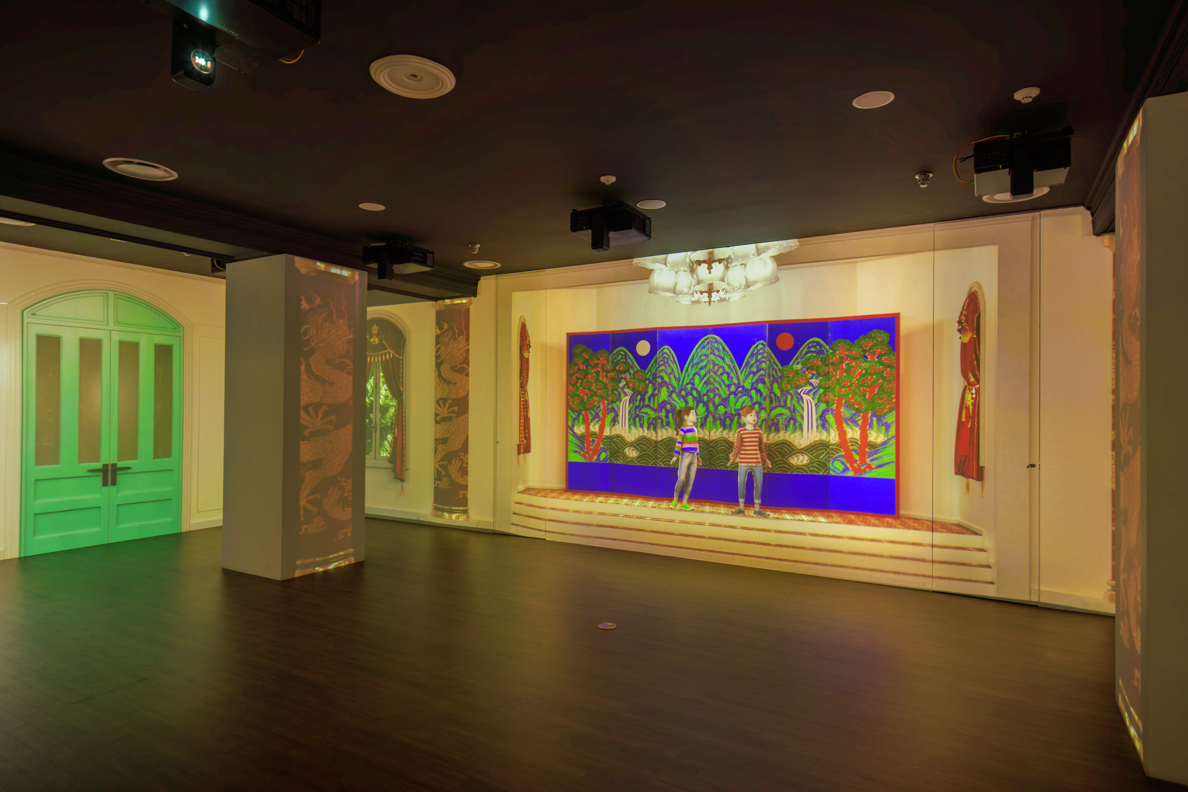
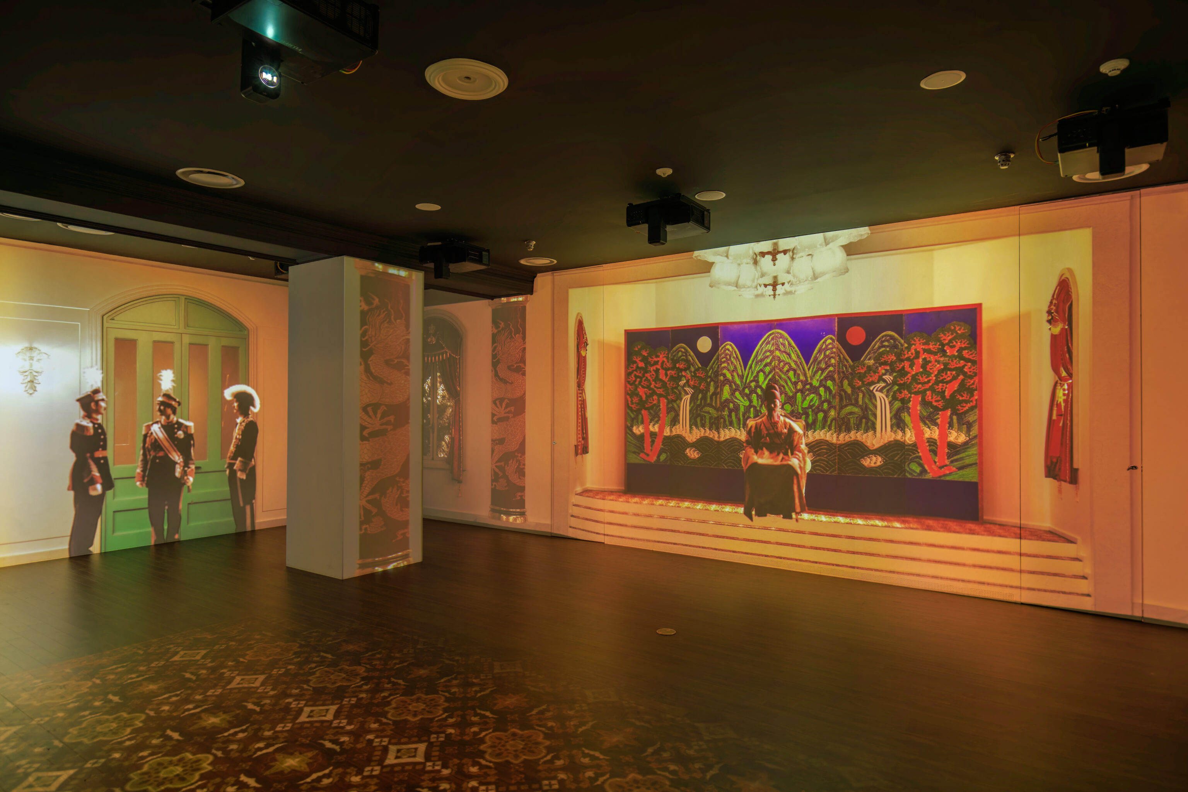
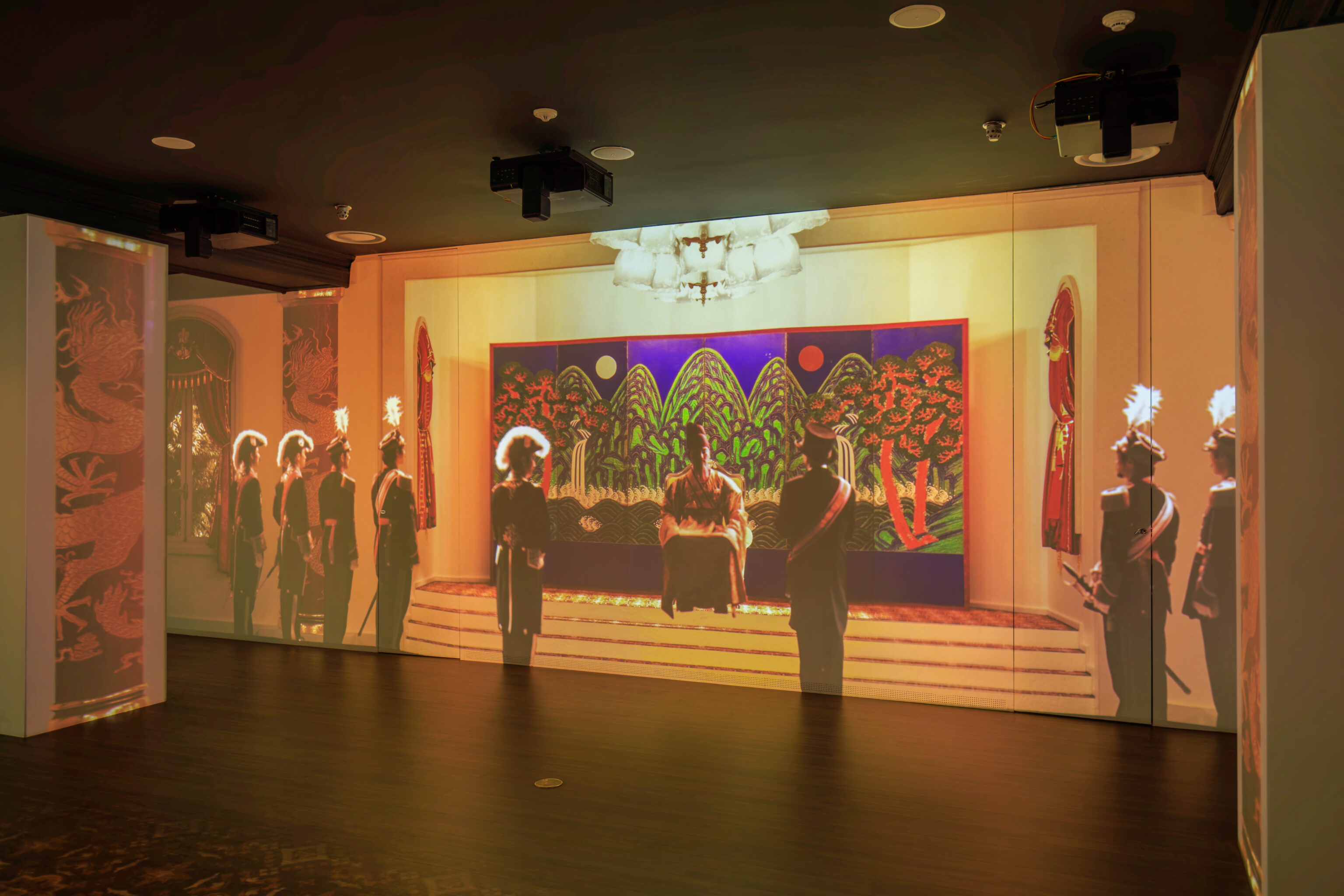
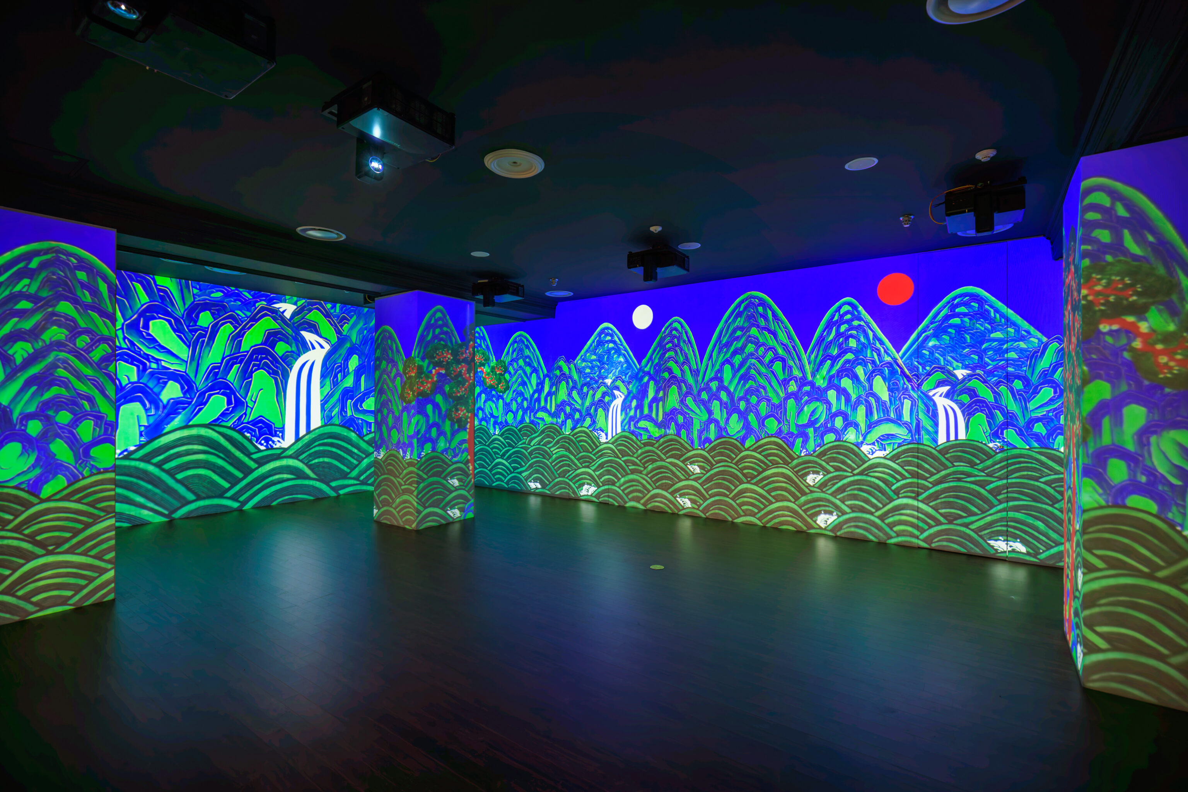
This room contained video projected scenes which depicted various things, including historical events involving Korean royalty. The last scene we watched before exiting the room was a large depiction of the Irworobongdo.
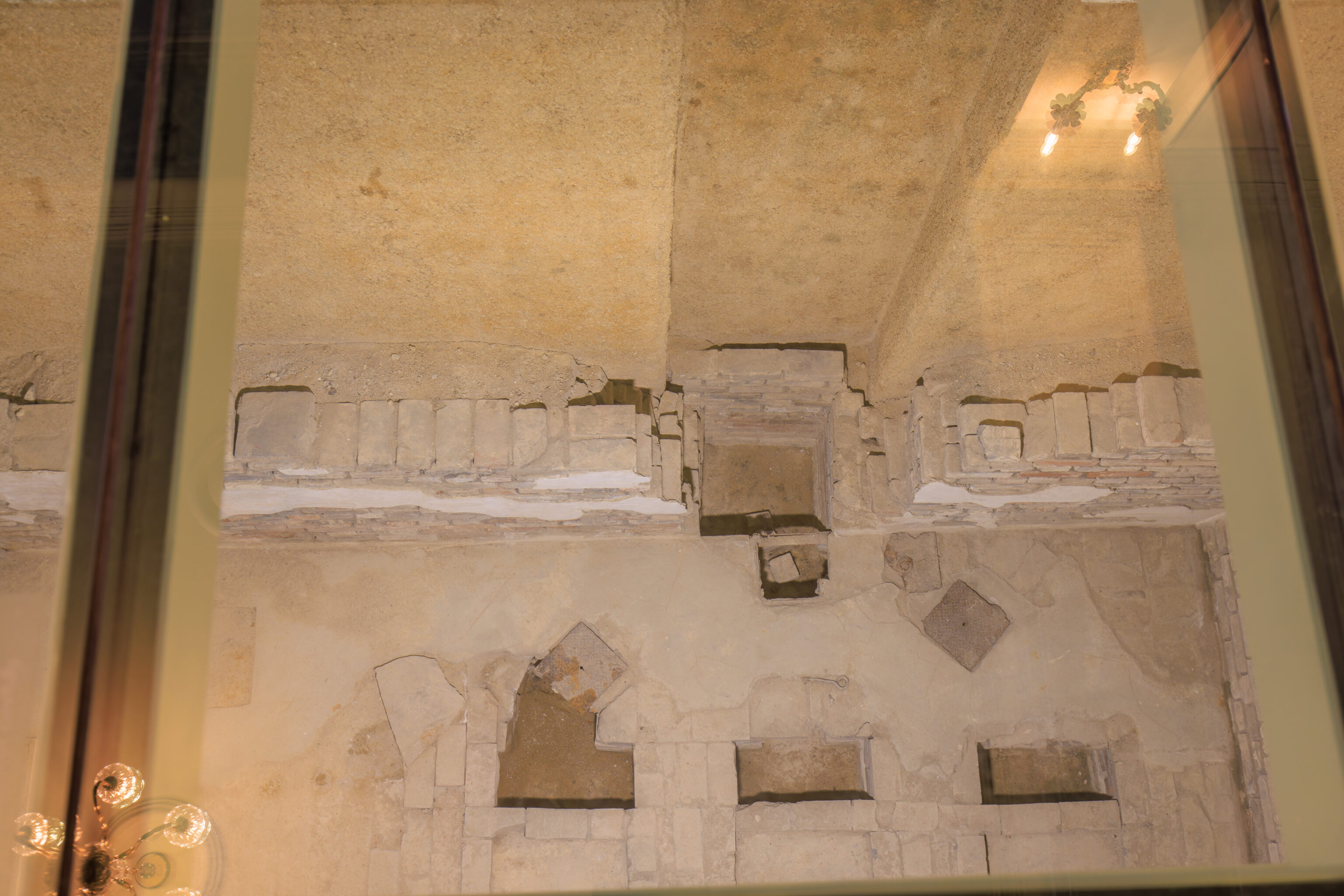
One of the rooms had a glass floor where we could see some original elements of the building.
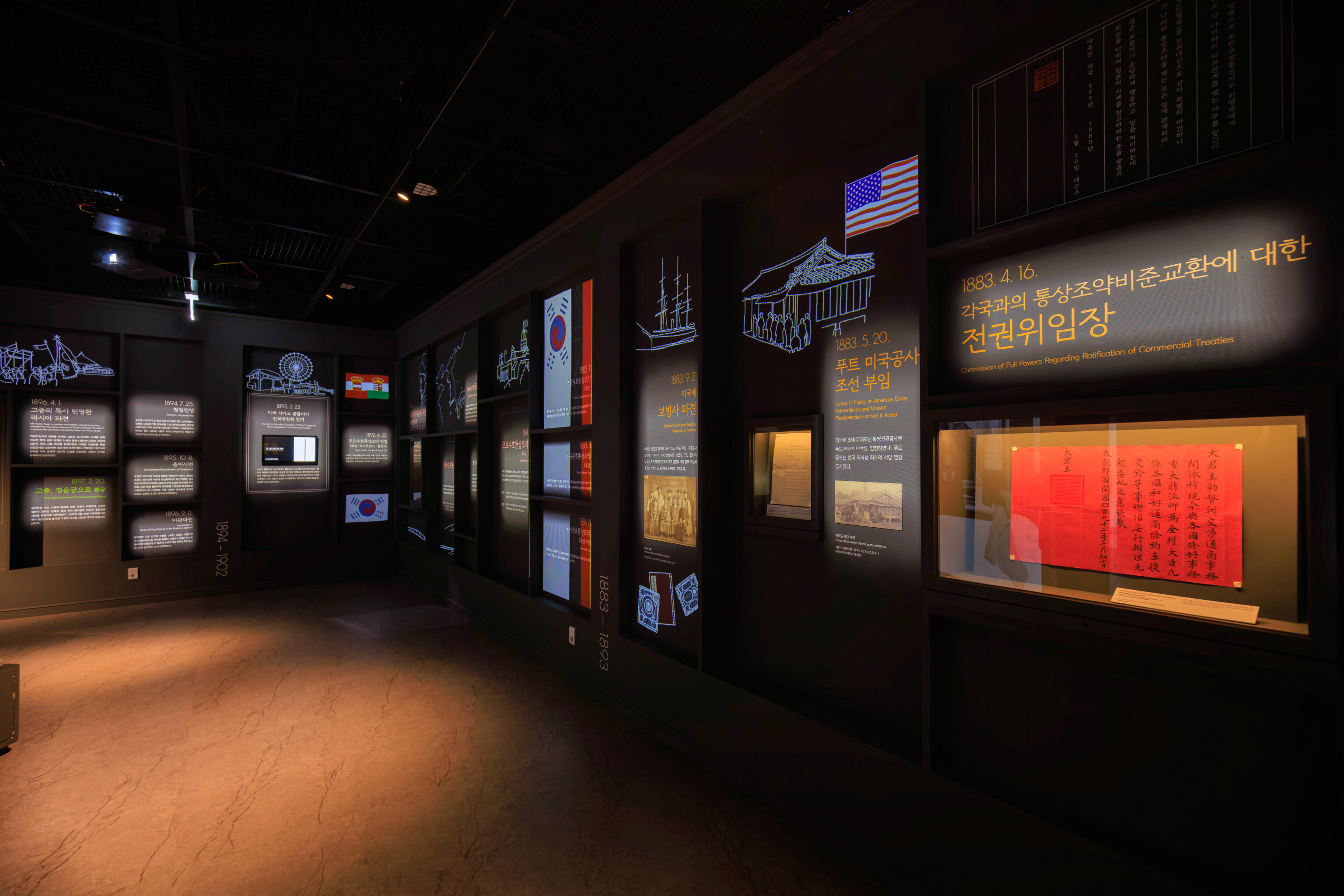
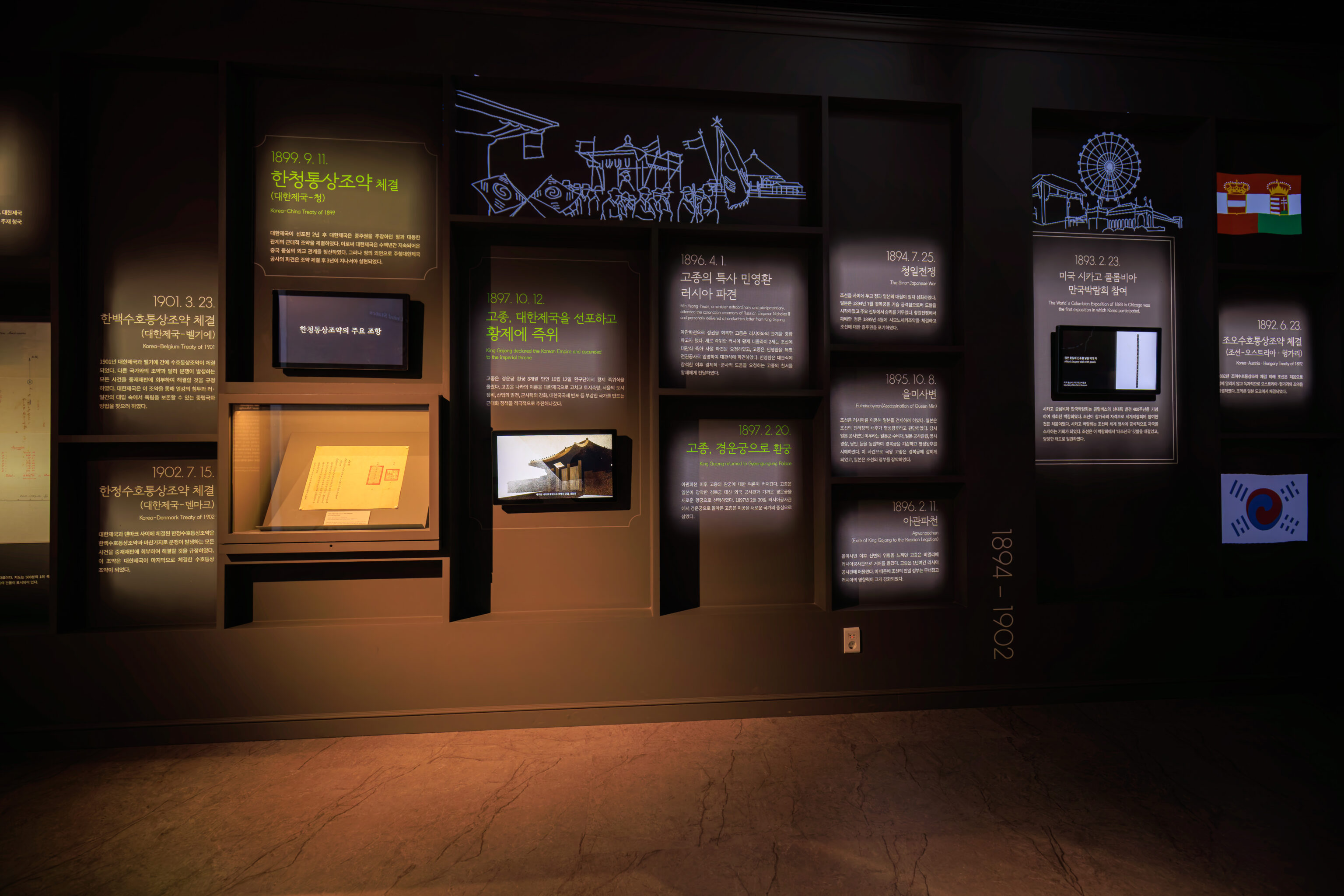
This room described, in Korean and English, historical events around the short-lived Empire of Korea.
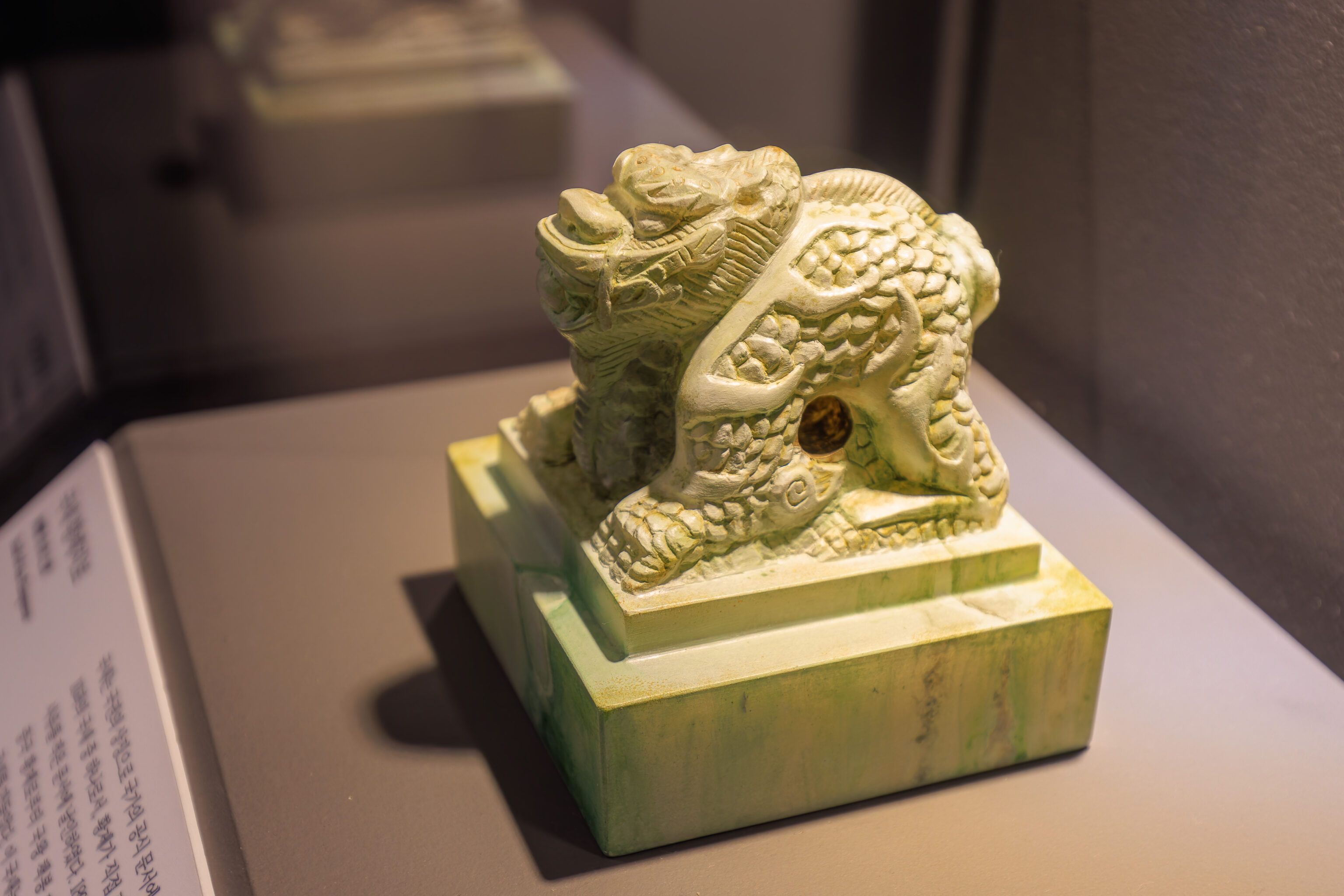
This is a replica of the emperor’s seal. It is described in Korean, translated to English via Google:
The Great Seal is a symbol of national sovereignty and is a seal used on official documents of the country. Emperor Jibo is one of the 10 national seals produced during the Korean Empire. When the emperor directly appoints an official and grants a certificate of appointment or medal, it is stamped on a document stating the reason for the award. In 1897, Gojong proclaimed the Korean Empire, an independent nation, at the Hwangudan, and created a national seal that could be used by the Chinese emperor in place of the 'King of Joseon', which he received from the Chinese emperor when he was installed as king. This national seal uses 'Sojeon', a font used by Chinese emperors for generations, instead of 'Gucheopjeon', a font that had been used for 500 years in the Joseon Dynasty, and uses a dragon-shaped handle, indicating that Joseon became the Korean Empire on a par with China.
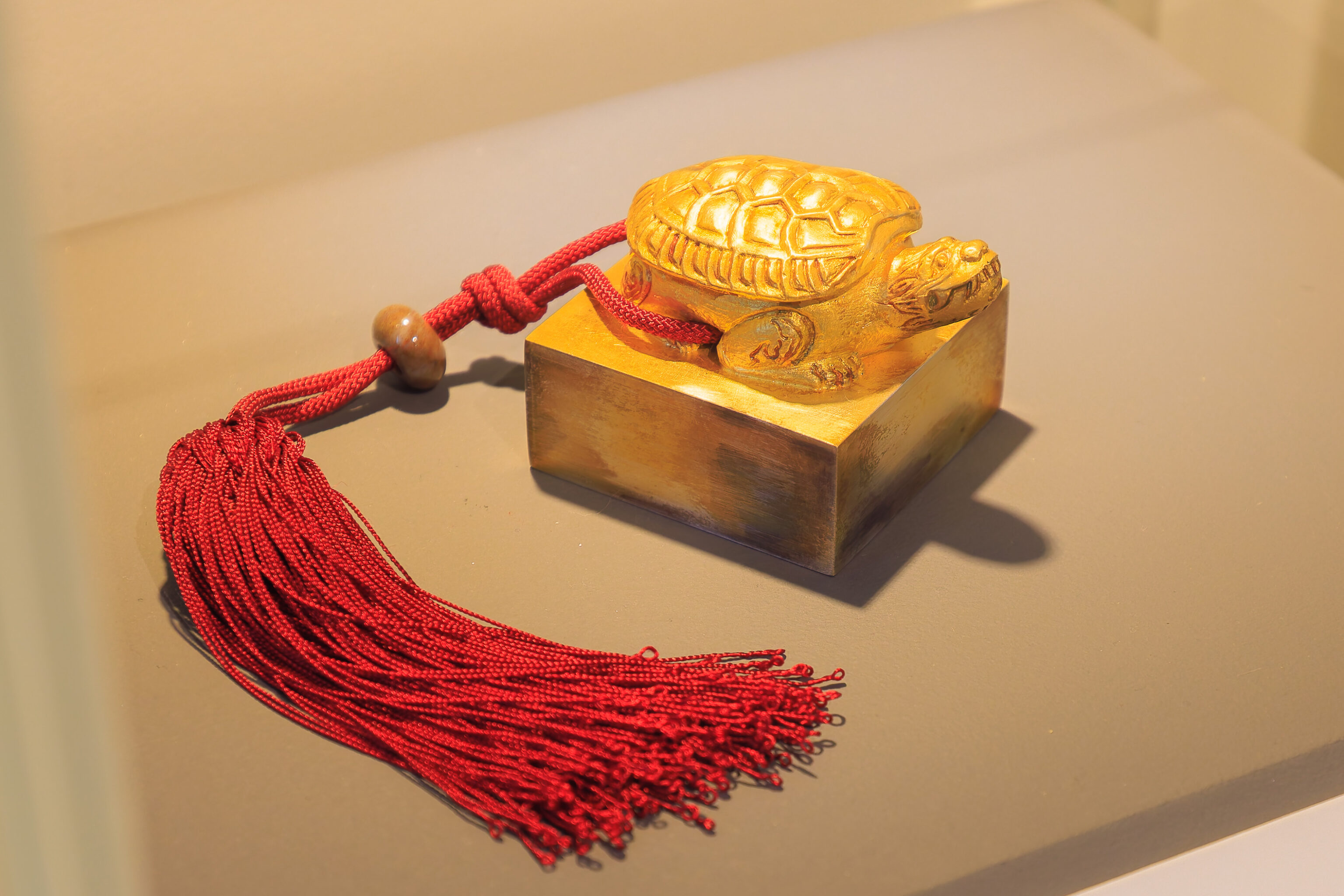
This imperial seal is also a replica. No additional detail was provided.
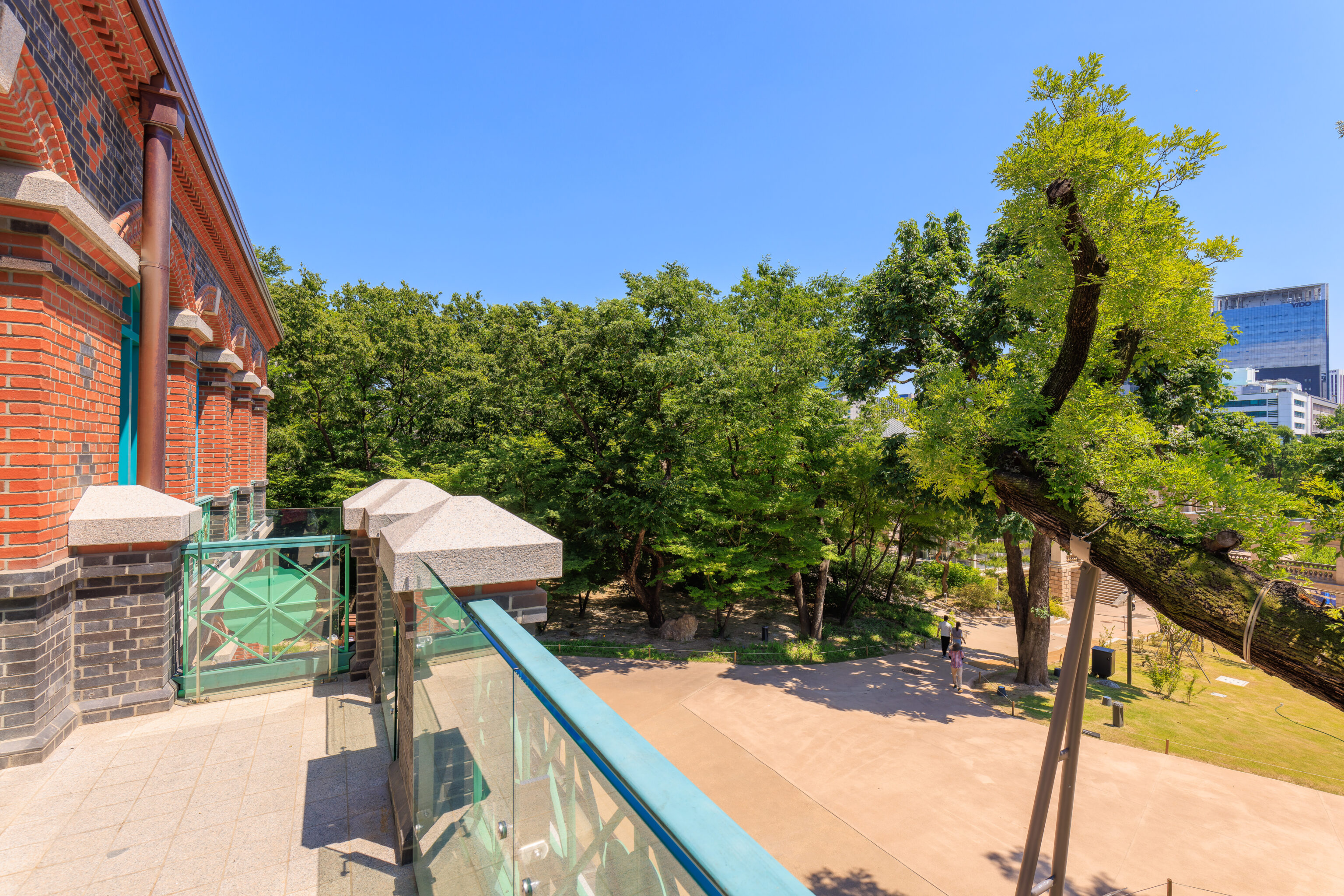
We were able to go out onto the balcony above the entrance to take a look around. Most of the view to the east is blocked by trees.
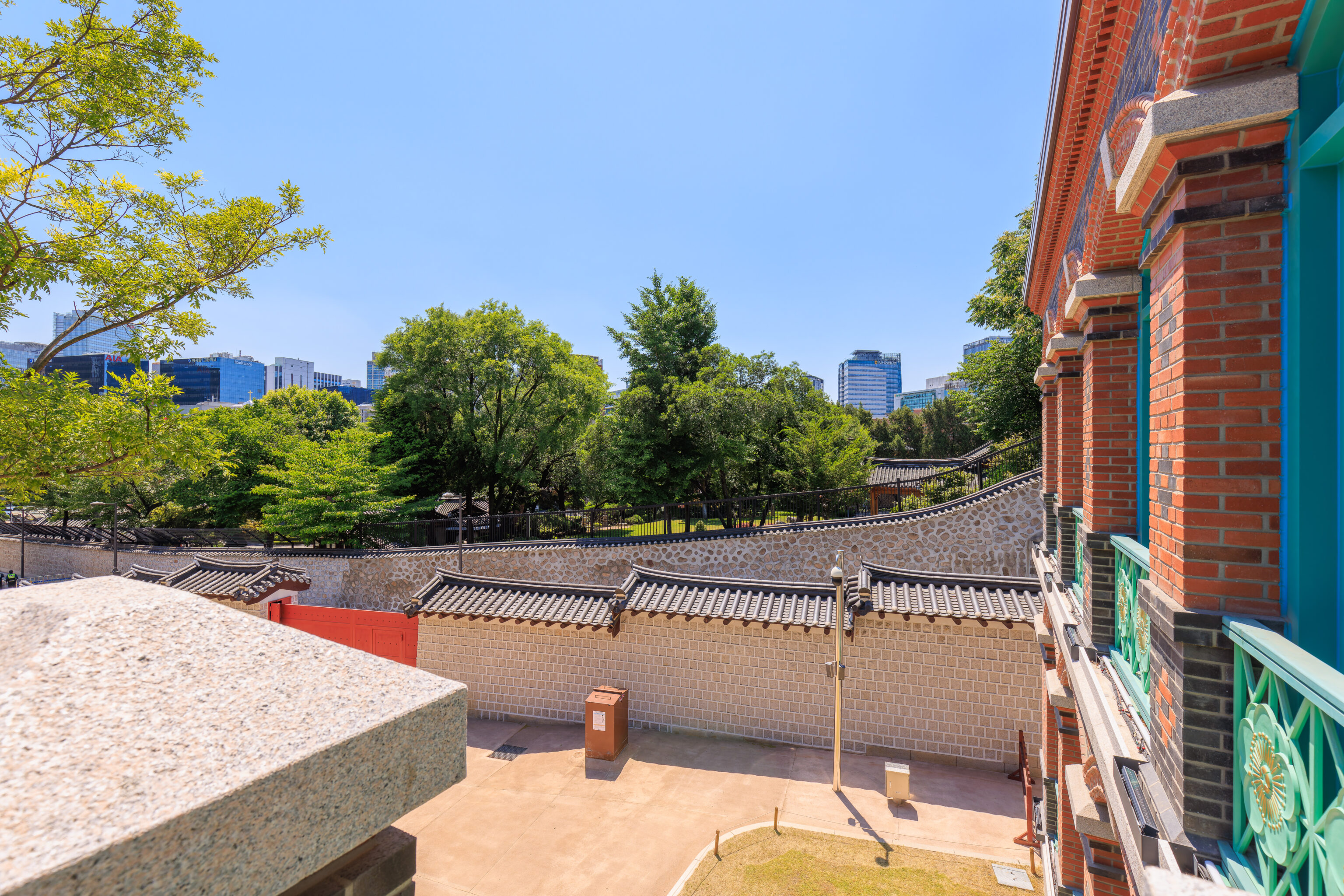
We also couldn’t see much to the west.
Road of Emperor Gojong
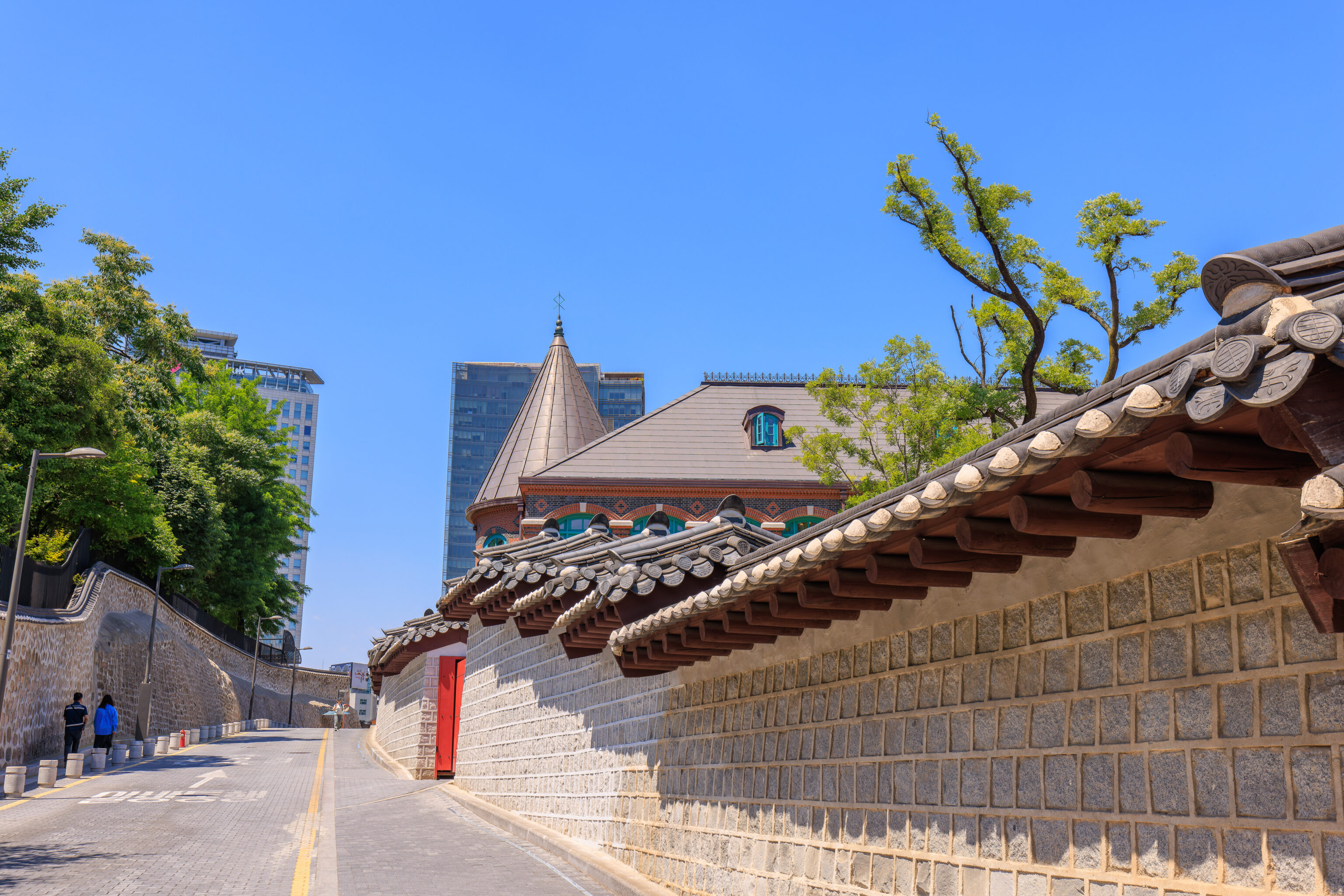
It was about 1:45pm when we exited Deoksugung via a small gate just to the south of the Dondeokjeon. We decided to head to 고종의길 Gojong’s Road, which was nearby. After exiting the palace grounds, we headed to the north.
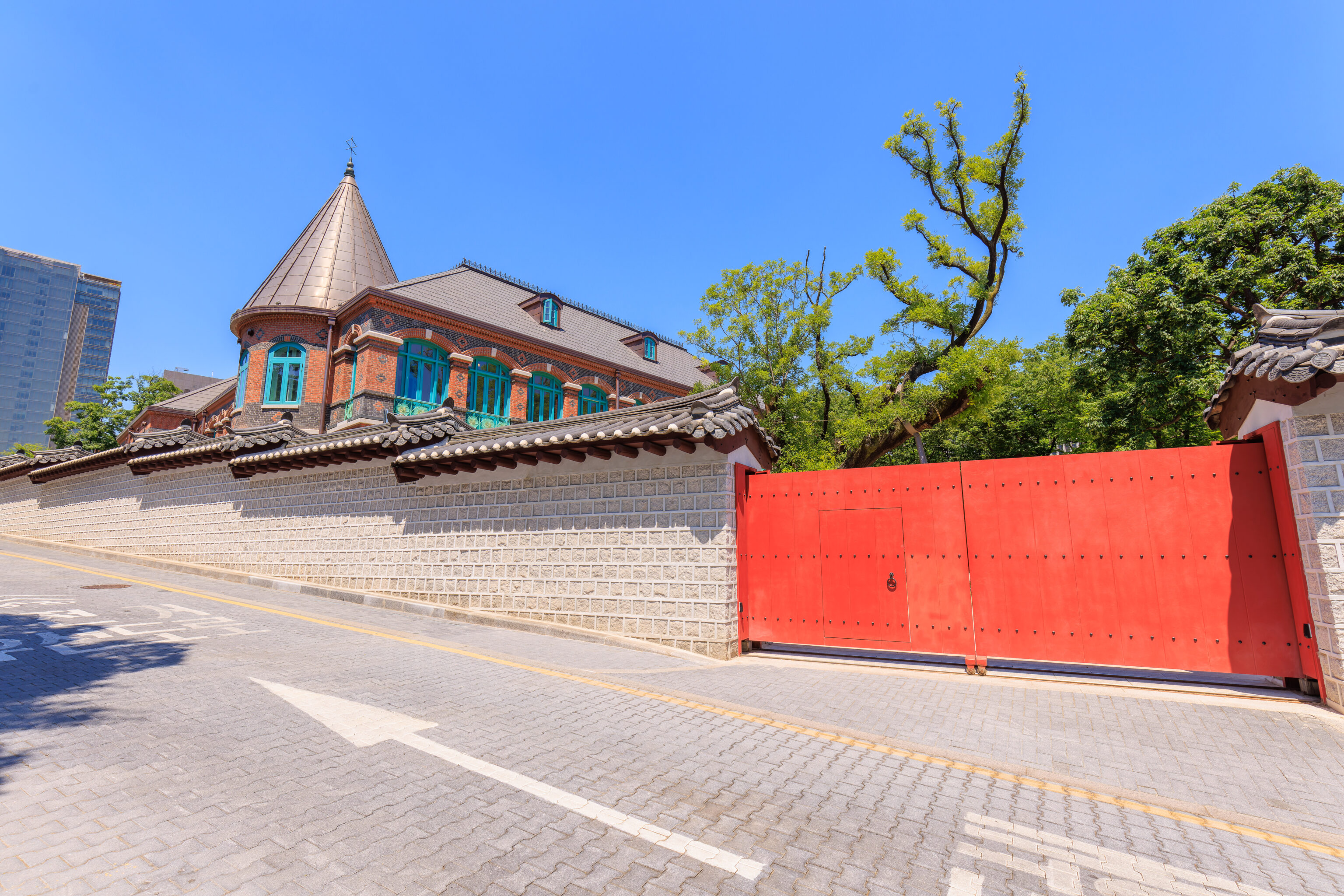
We walked by the Dondeokjeon on our right.
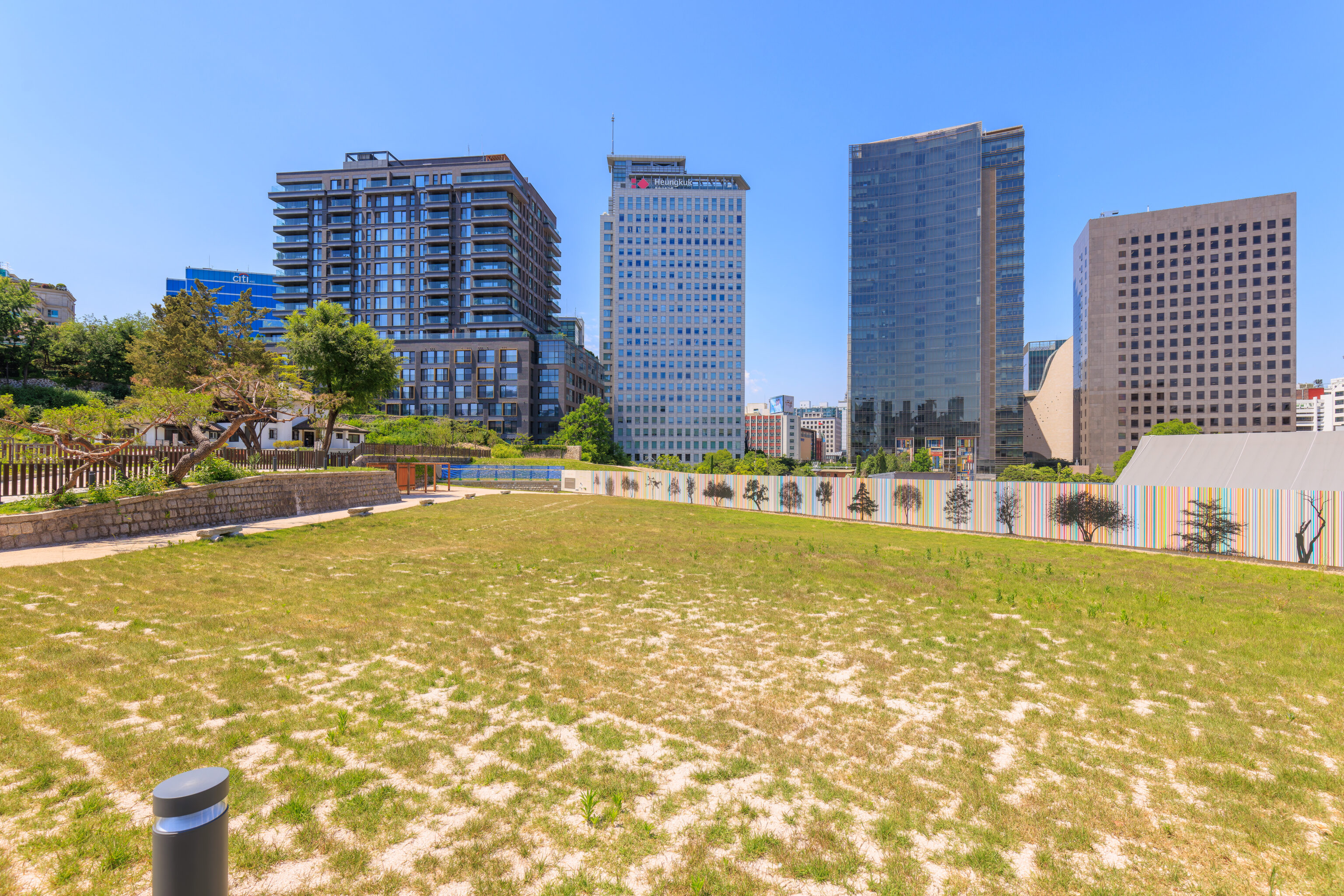
Not far beyond the Dondeokjeon, we came upon this empty field. The 선원전 Seonwonjeon, a shrine, was formerly located here. A sign describes this site:
Seonwonjeon refers to a shrine found in a royal palace where the portraits of predecessor kings were enshrined and veneration rituals were held, making it the most sacred place within a palace. The name Seonwonjeon, meaning "Hall of the Jewel's Origin," refers to the ancient roots of the royal family of the Joseon dynasty (1392-1910).
Seonwonjeon Shrine of Deoksugung Palace was first built in 1897. It burnt down in 1900 and was built anew in 1901. Located in its vicinity were the palace's northern gate Yeongseongmun, the royal coffin hall Heungdeokjeon, and the royal spirit hall Heungbokjeon. Together, these buildings constituted their own area known as Yeongseongmun Palace, which was separate from the main complex of Deoksugung Palace. However, the buildings were demolished by authorities in the 1920s during the Japanese colonial period (1910-1945), and the area came to be occupied by the First Gyeongseong Public Girls' High School, the residence of Chosun Savings Bank's director, and auxiliary buildings of the U.S. Embassy in Seoul.
In 2011, the area came into the possession of the Korea Heritage Service and underwent excavation in 2021-2022 to prepare for reconstruction. The Director's Residence of Chosun Savings Bank, which currently remains on the lot, is slated to be relocated or demolished when reconstruction begins.
Another sign describes archeological excavations that are taking place here:
Seonwonjeon Shrine was built in 1901 as a traditional wooden building measuring nine bays in width and four bays in depth. An excavation conducted in 2021-2022 confirmed part of the building's foundation and stone platform, three sets of stone stairs, and the sites of auxiliary buildings. The structural remains of Heungdeokjeon and Heungbokjeon Halls located nearby were also confirmed, providing valuable information for the future restoration project.
* Seonwonjeon Shrine: A shrine where the portraits of the Joseon kings were enshrined
* Heungdeokjeon Hall: A hall where the royal family's coffins were laid for ceremonial purposes during state funerals
* Heungbokjeon Hall: A shrine where the spirit tablet of the deceased royal family member was kept during the multi-year mourning period
* Eojaesil Hall and Sukgyeongjae Ritual House: Buildings where the king temporarily resided during a state funeral
* Inner and Outer Kitchens and the Refreshments Kitchen: Kitchens where the food for a state funeral was prepared
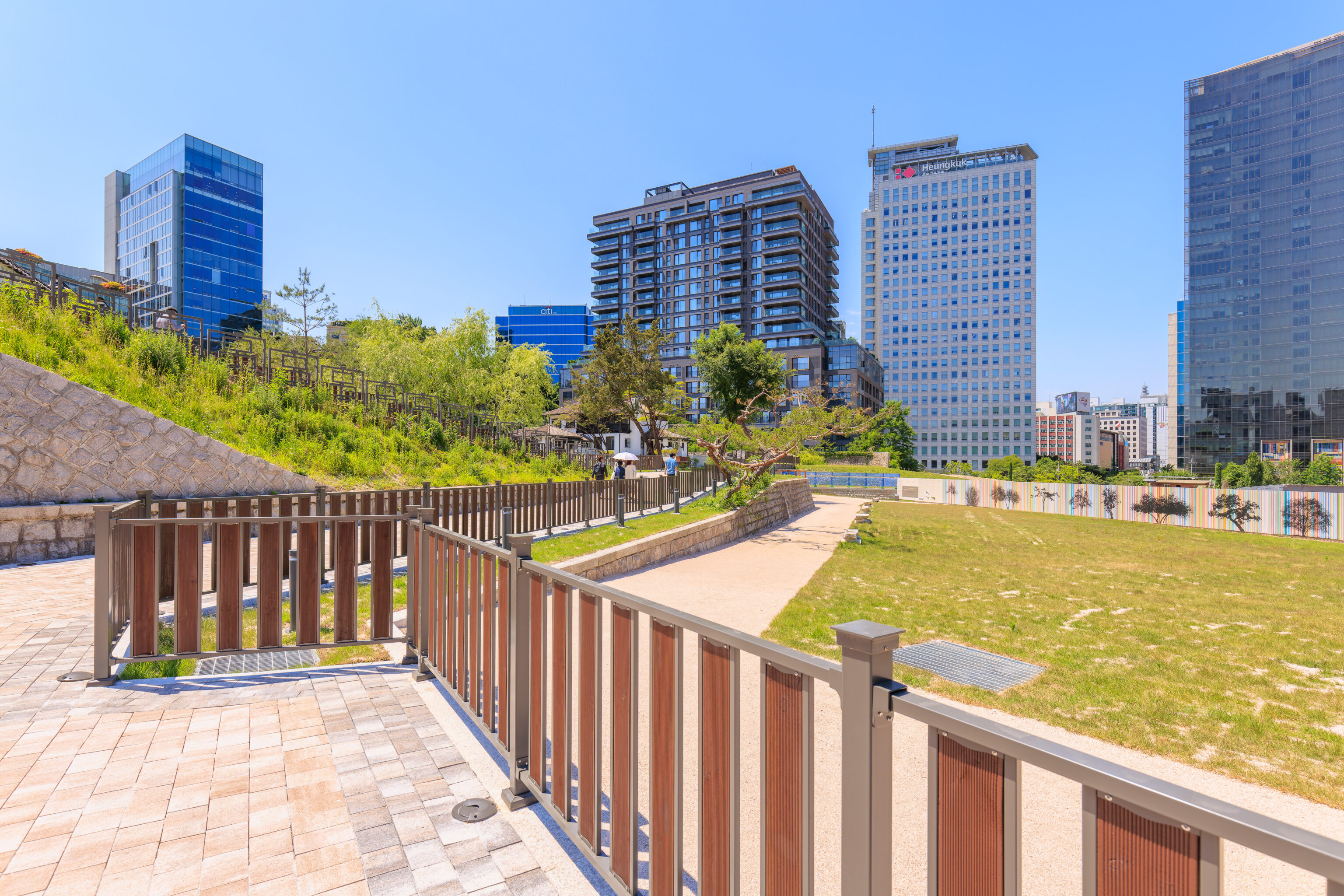
We followed this path by the field.
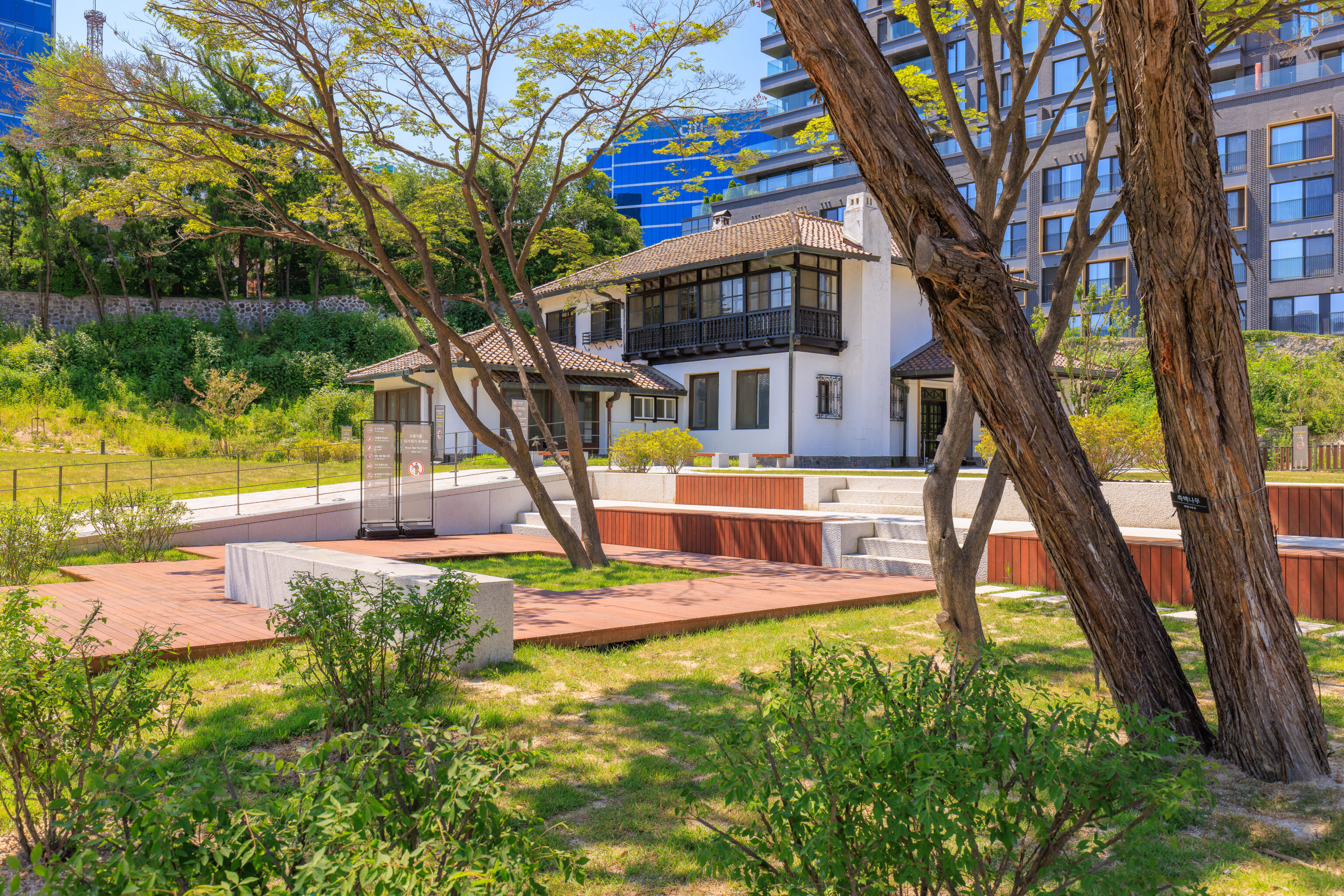
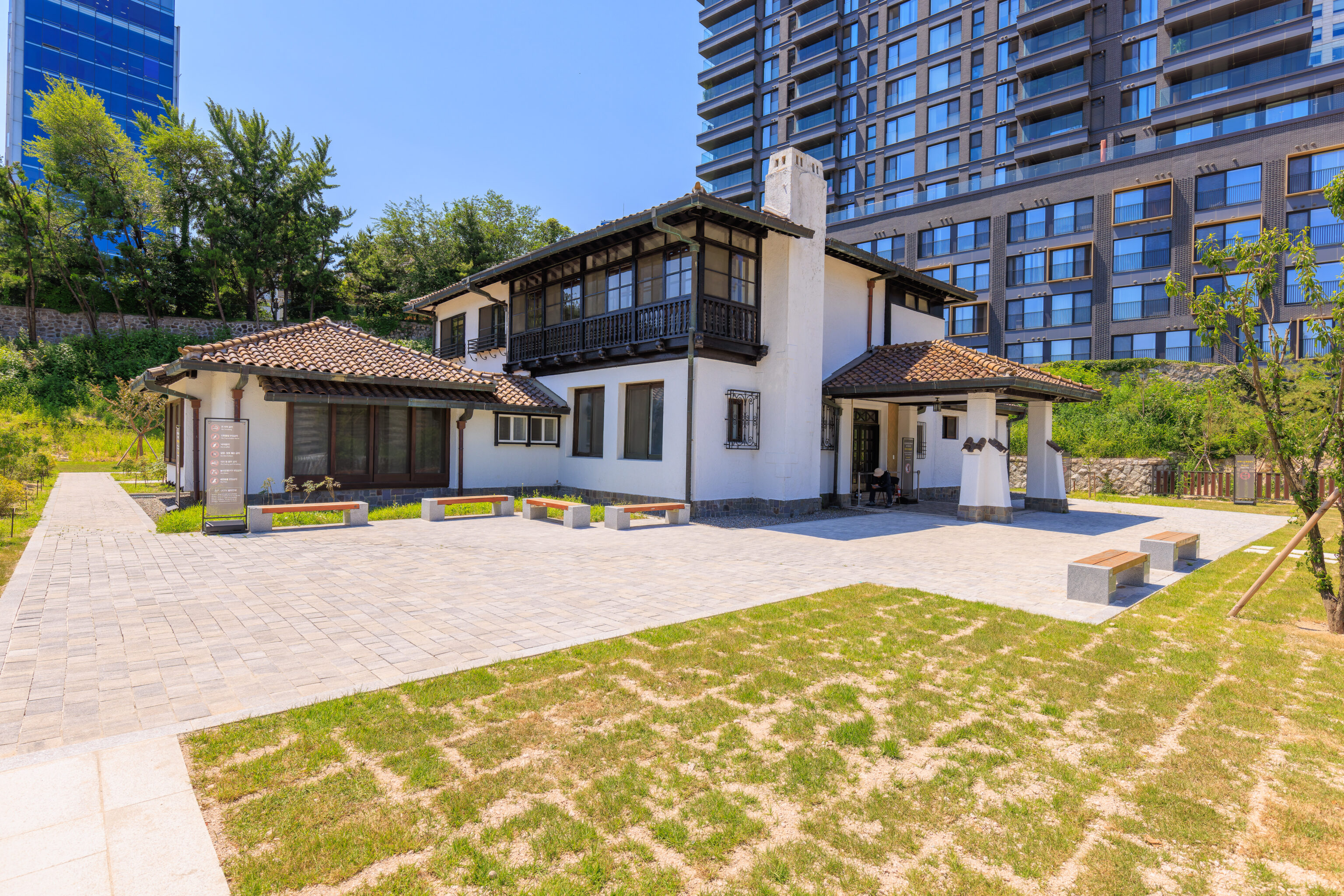
We briefly took a look at this building, the former Director’s Residence of Chosun Savings Bank. A sign provides some additional history about this building:
This building was constructed in 1938 during the Japanese colonial period (1910-1945) to serve as a residence for the director of Chosun Savings Bank (the predecessor of Standard Chartered Bank Korea). The building is located on the northwestern part of the former site of Seonwonjeon Shrine, which was the royal portrait shrine of Deoksugung Palace during the Korean Empire period (1897-1910). The building consists of one basement and two aboveground stories, with a building area of 407.8 m² and a total floor area of 535.9 m². After Korea's liberation in 1945, the building was used by the U.S. Embassy in Seoul to house its staff.
A project to reconstruct Seonwonjeon Shrine and its auxiliary buildings is planned for the future, and this building is slated to be relocated or demolished once the reconstruction begins.
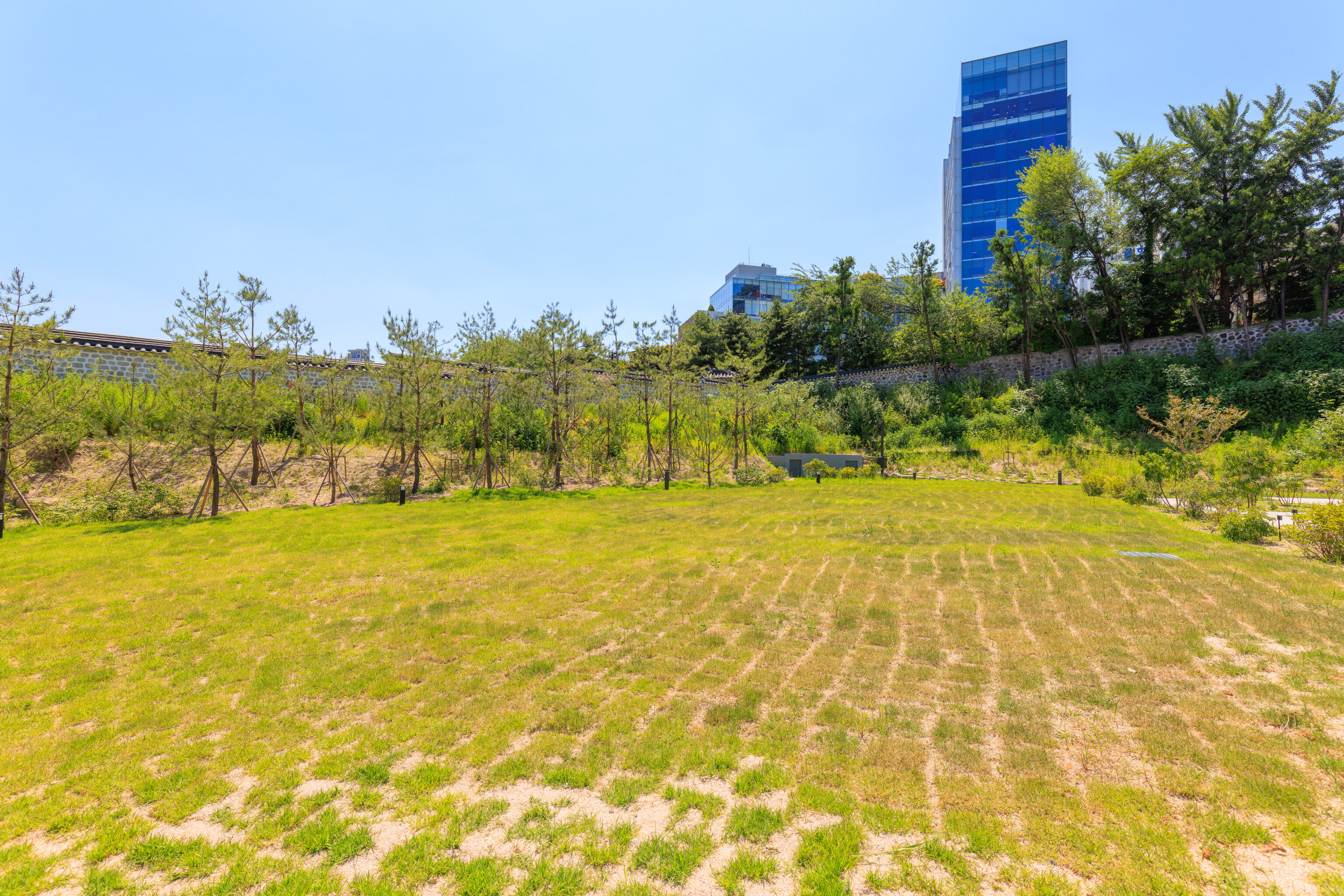
There was another empty field nearby.
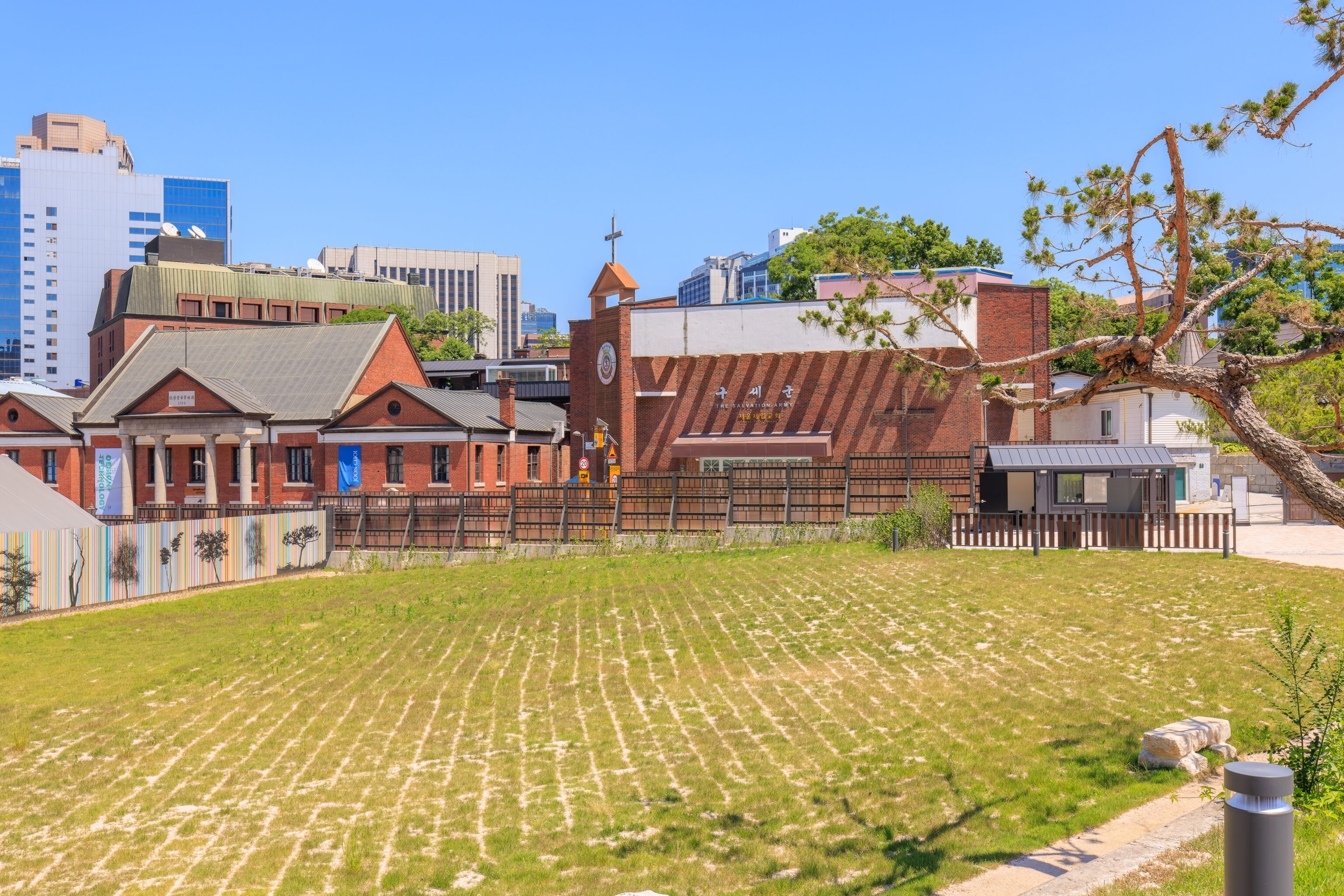
We backtracked to continue heading to Gojong’s Road, which starts nearby. Interestingly, the large brick building belongs to the Salvation Army.
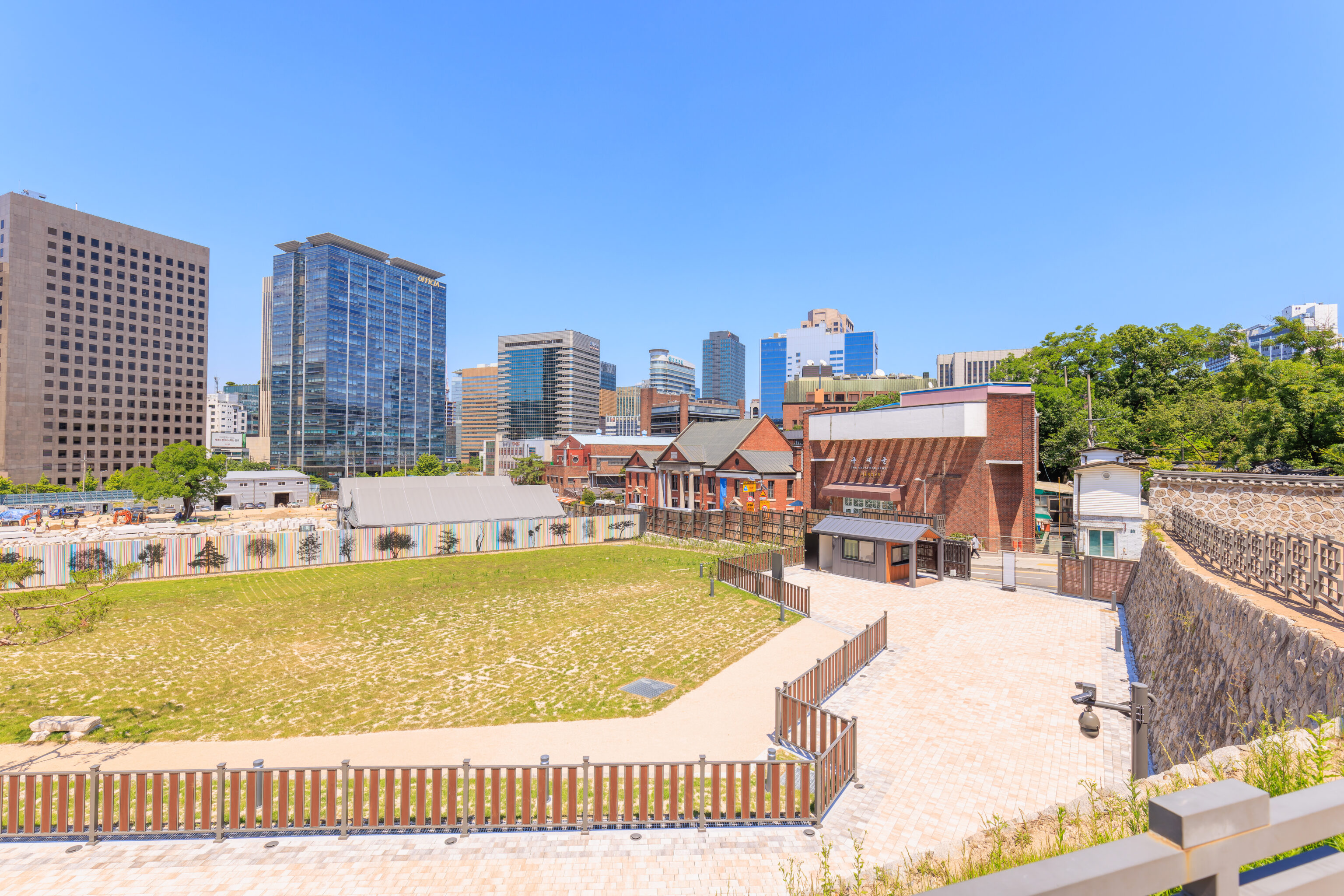
A path led up a hill on the south side of the field.
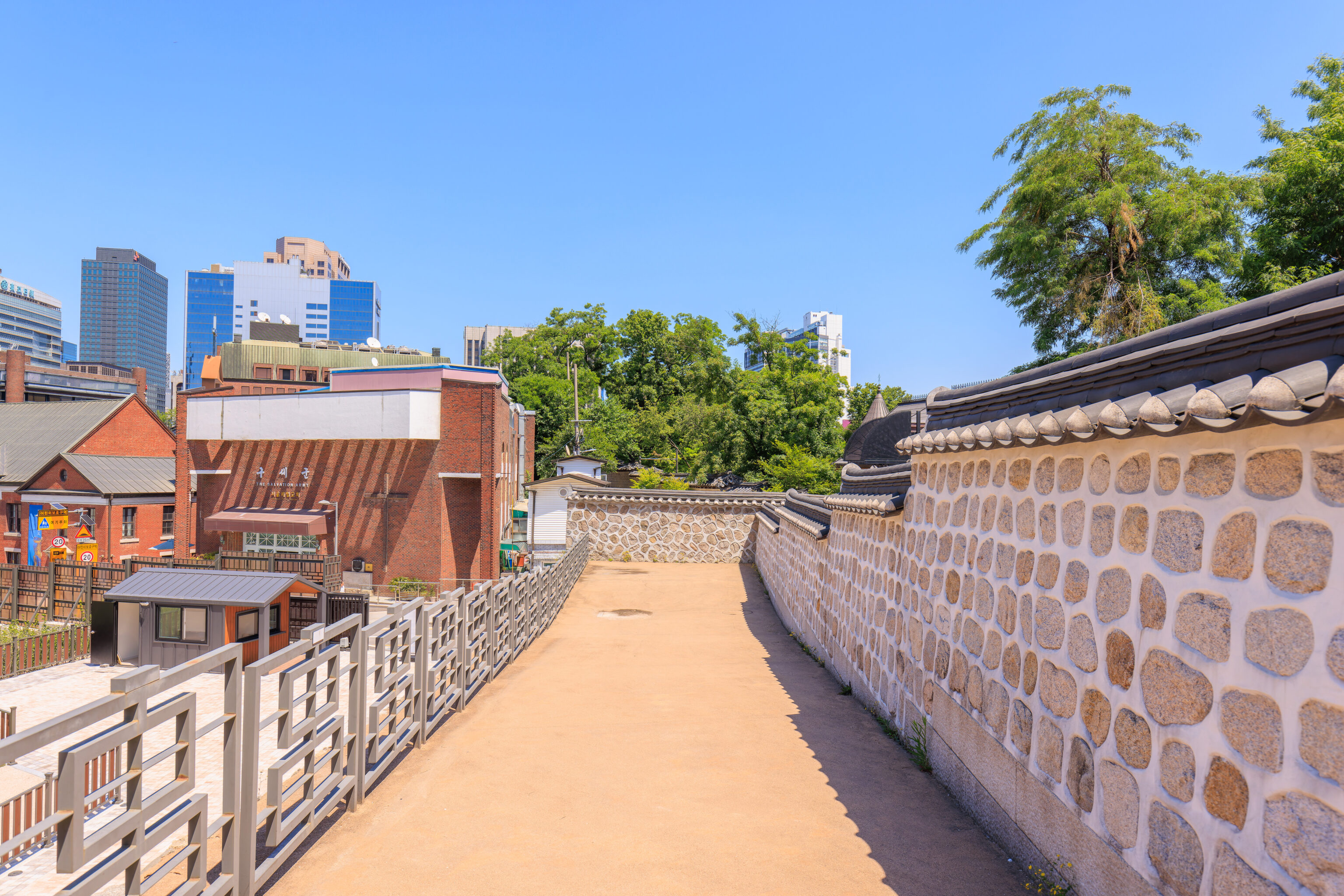
The path leads to the eastern end of Gojong’s Road. The “road” doesn’t actually go anywhere to the east. A sign describes Gojong’s Road:
The 120 m-long path leading from the stone wall of Deoksugung Palace to Jeong-dong Park to the Russian Legation is thought to be the one taken by King Gojong (r. 1863-1907) when he took refuge in the Russian Legation in 1896. The path became part of the U.S. Legation in 1892 and was returned to Korea through a special arrangement in 2011. In 2018, the path was refurbished based on drawings drawn up in 1896 through surveys made by the U.S. Legation, photos taken in the early 1900s, and other relevant materials.
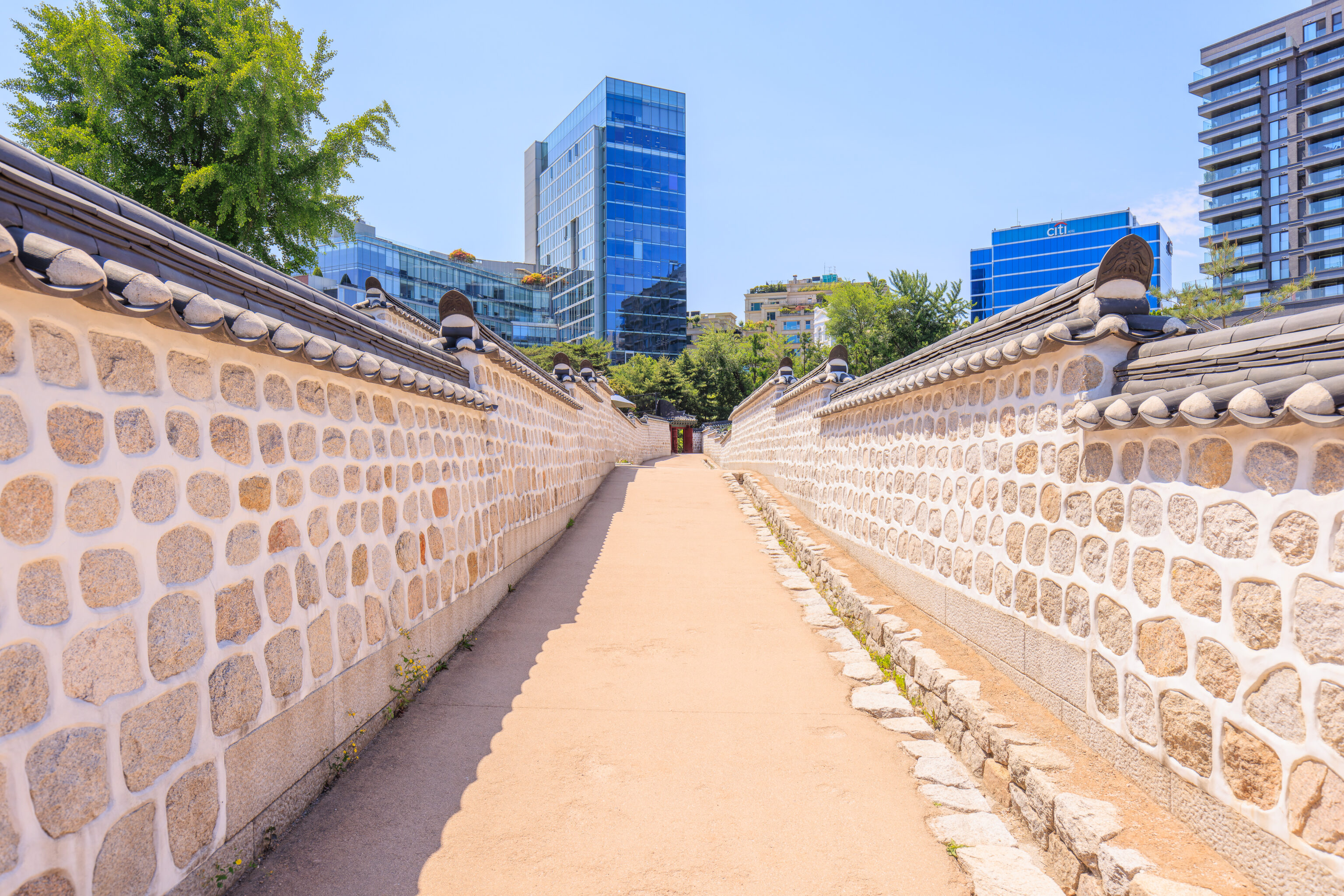
We followed the path to the west.
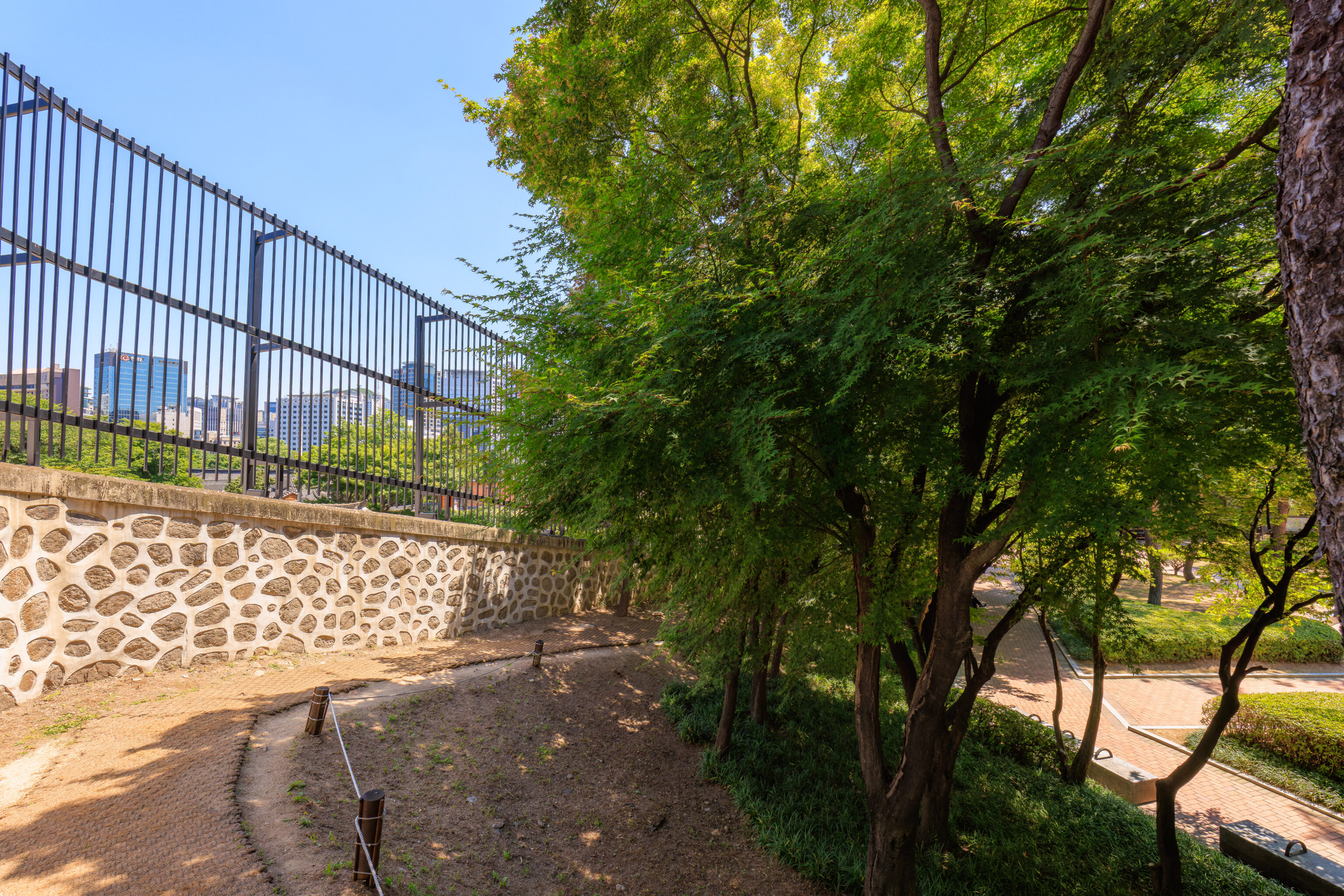
It ends atop a hill on the eastern edge of 정동공원 Jeongdong Park.
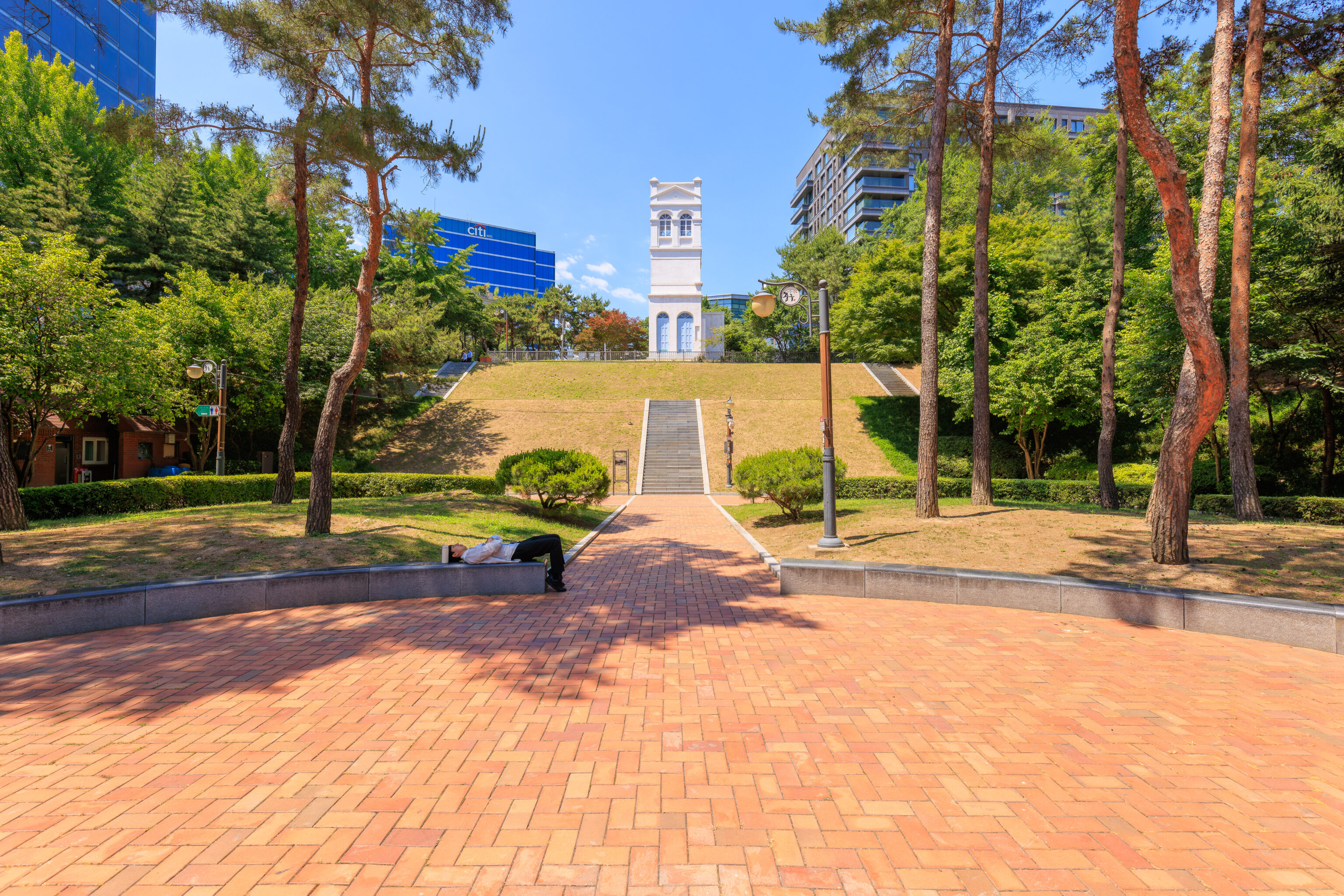
The remains of the Russian Legation are on a hill on the north side of the park. We walked through the park and ended up by the remains of the building.
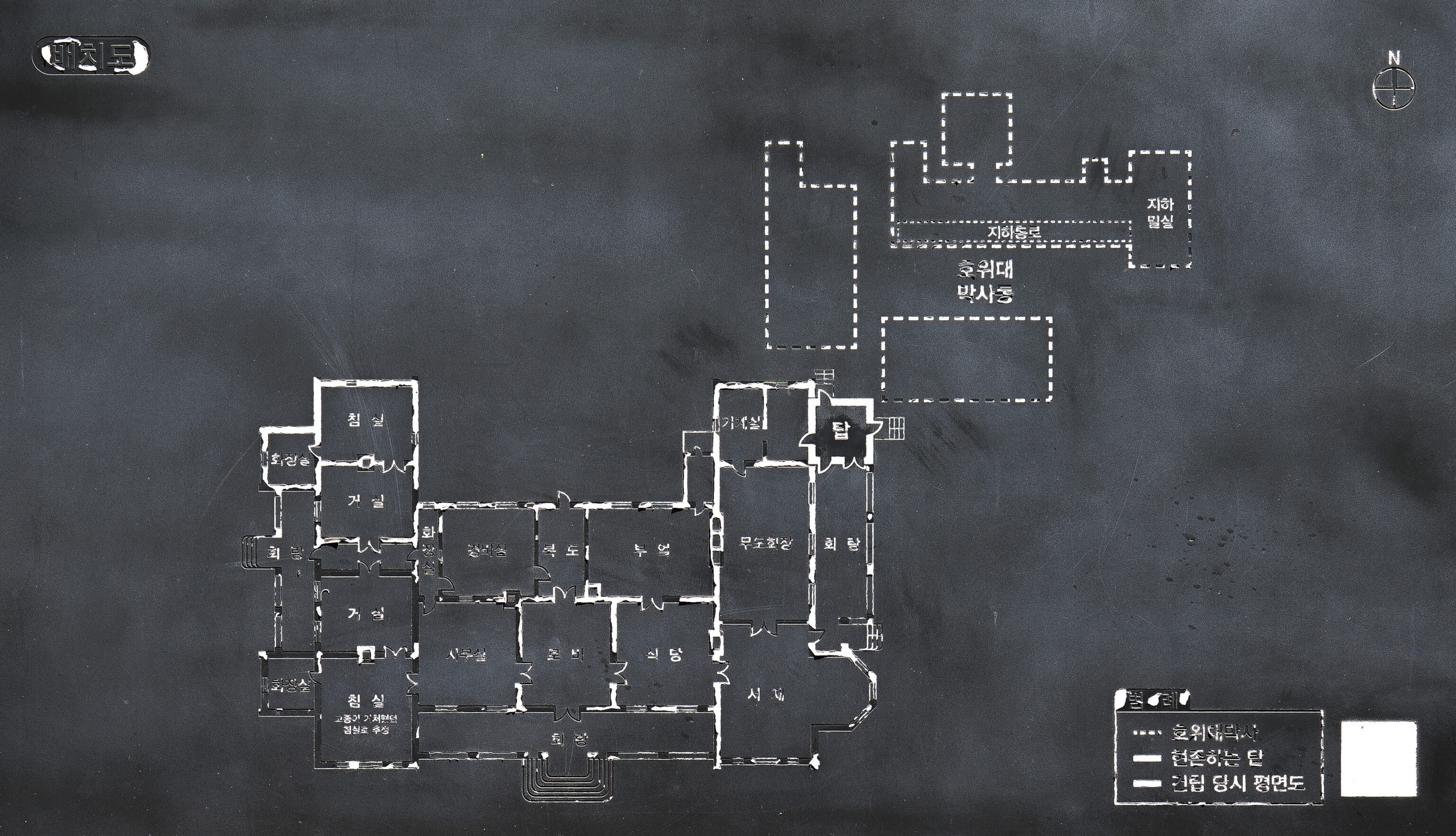
A sign by the structure depicts the layout of the building and describes its history:
This building is a brick structure in a Renaissance style designed by A. I. Seredin Sabatine, a Russian architect of Swiss descent and completed in 1890 (27th year of King Gojong). It served as the main building of the Russian legation, but was mostly destroyed during the Korean War: only the observation tower on the third floor and some basic structures and underground passage remained.
The Russian negation and its main building and guard barracks used to be located at the top of the hill in Jeong-dong, where Gyeongun Palace, the embassies and legations of Western countries, churches, and schools were concentrated. The mien building is H-shaped on the plane, and its three sides - south, east and west - have arcades and colonnades, exhibiting frontality. Each side has exits, and on the northeastern end of the site was a tower. At the entrance of the legation, there is the main gate in a triumphal arch style, whose four sides are decorated with arches.
The Russian legation is where King Gojong of the Joseon Dynasty took refuge, with his crown prince (King Sunjong), for one year from February 1896, after the assassination of Queen Min by the Japanese. During this period, the pro-Japanese administration collapsed and was replaced by the rule of a pro-Russian faction, King Gojong was dedicated to laying the groundwork for a modern nation, such as Dongnimmun Gate, Pagoda Park, and various urban renovation projects.
Lunch
By now, it was 2pm, well after lunch time! We were pretty hungry so decided to try and find someplace to eat nearby. There really wasn’t much in the area. We found a restaurant on Google Maps that seemed promising but couldn’t find the actual restaurant due to the confusing layout of the area.
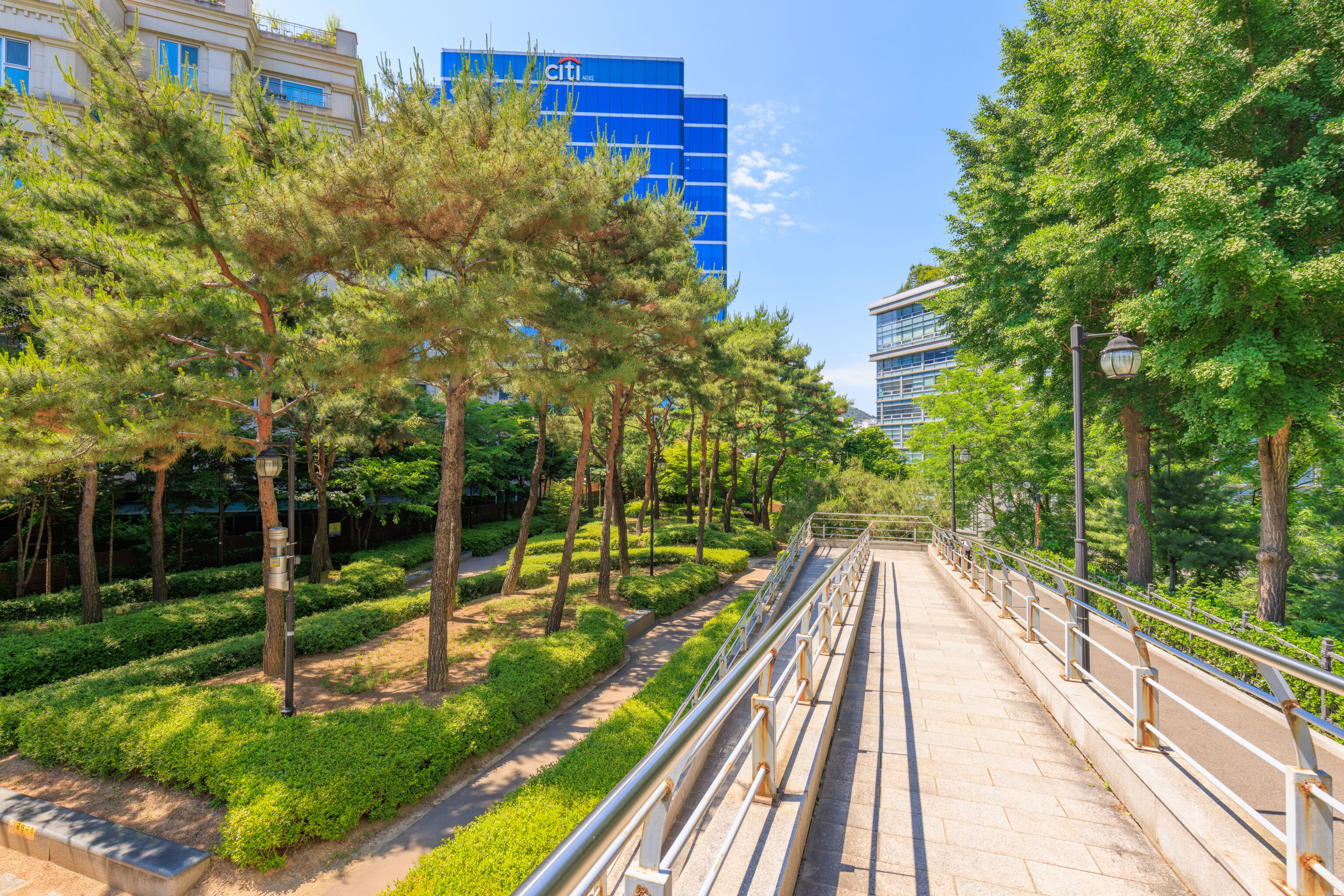
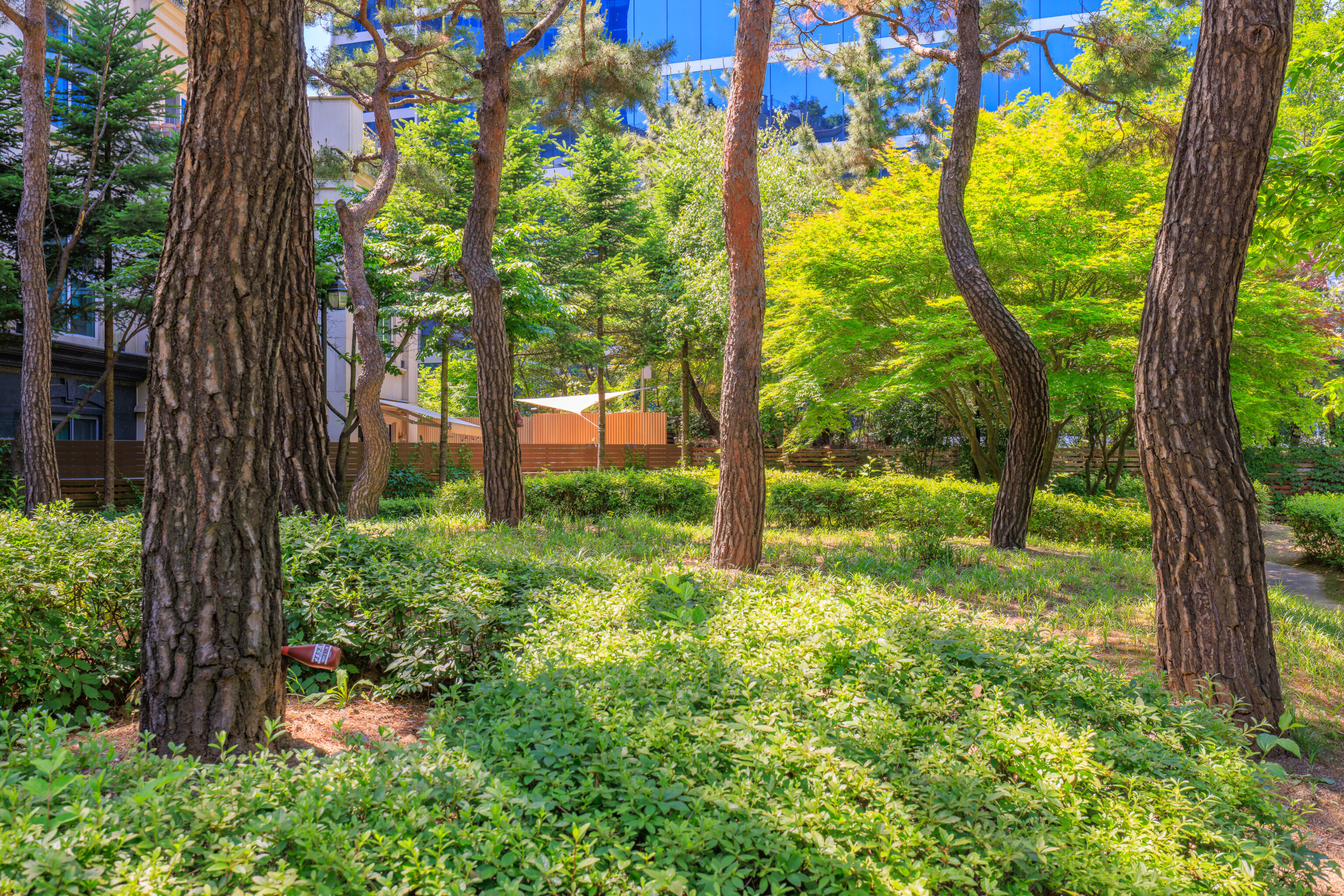
We decided to head back to the area around City Hall as there were more options there. We passed by a small park just to the north of the former Russian Legation before the path descended steeply via stairs.
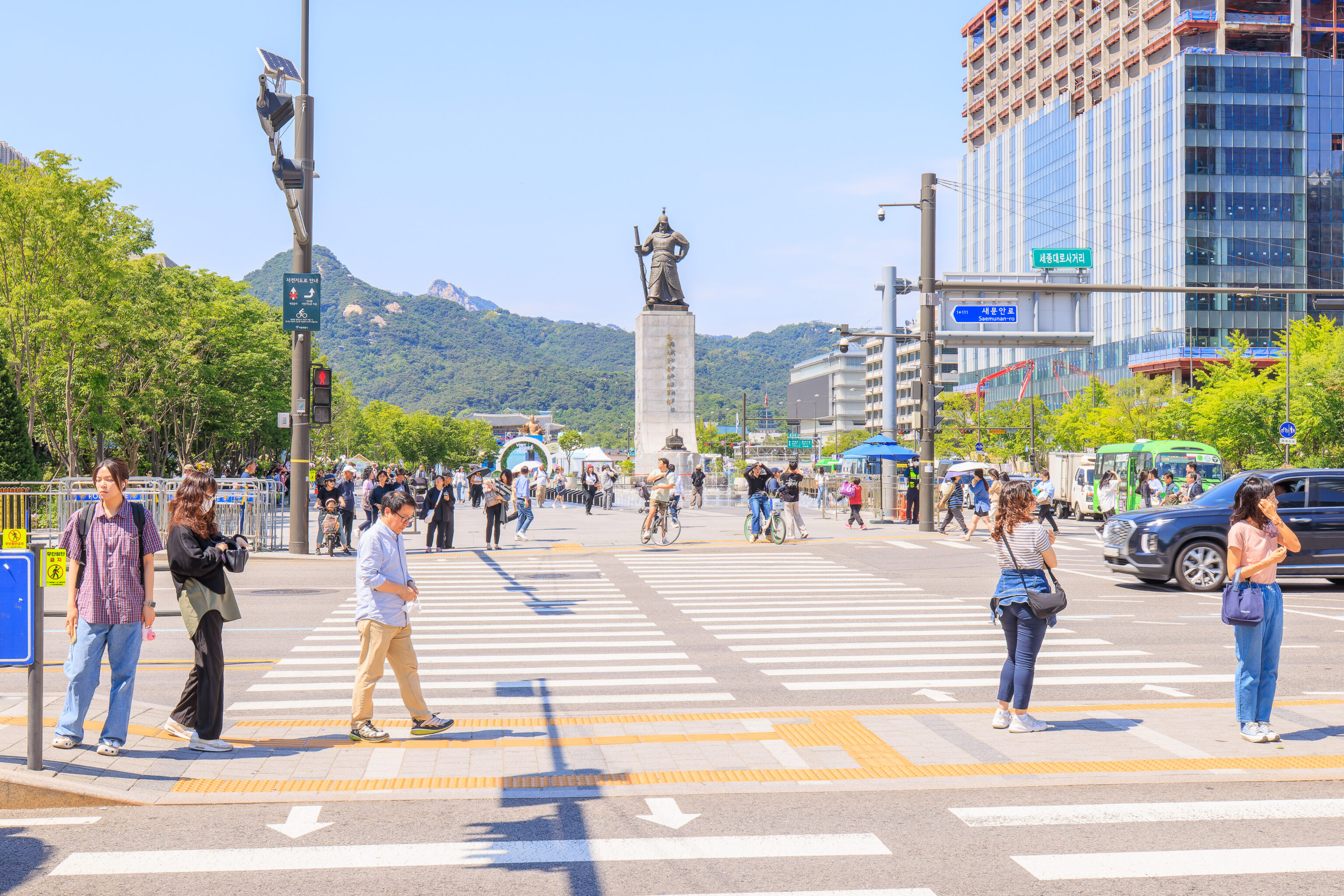
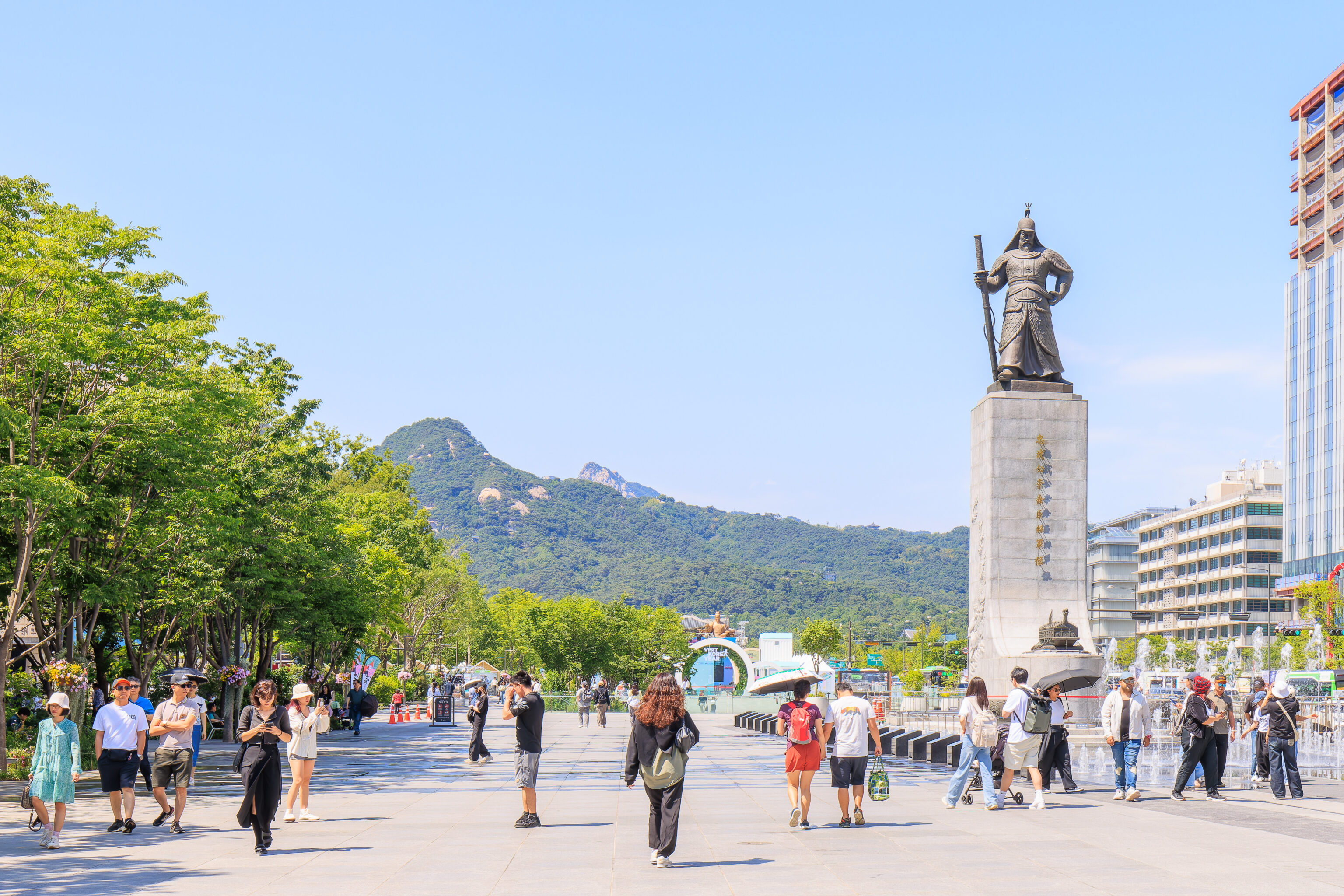
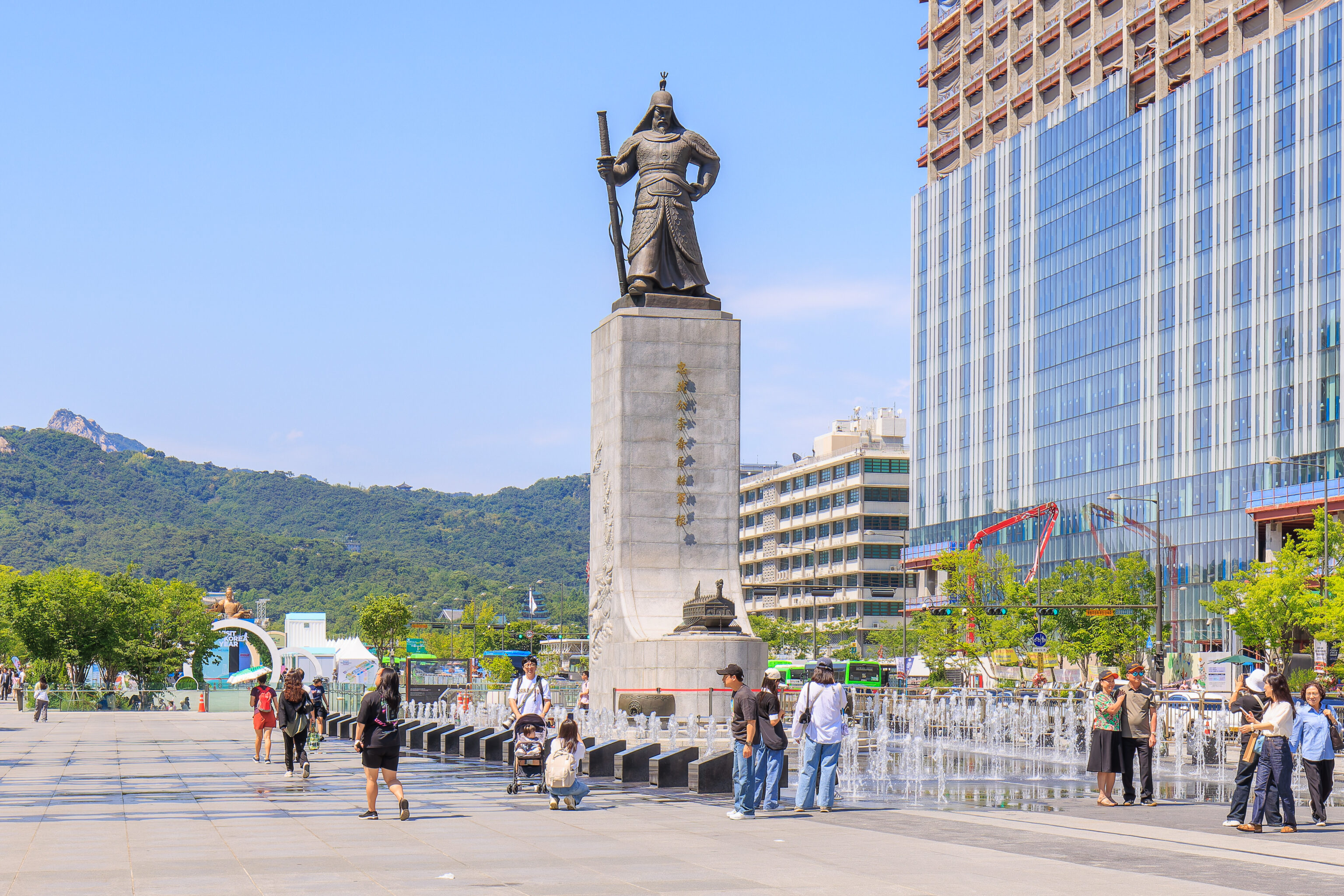
We ended up at Gwanghwamun Square, which we walked by on our first full day in Seoul.
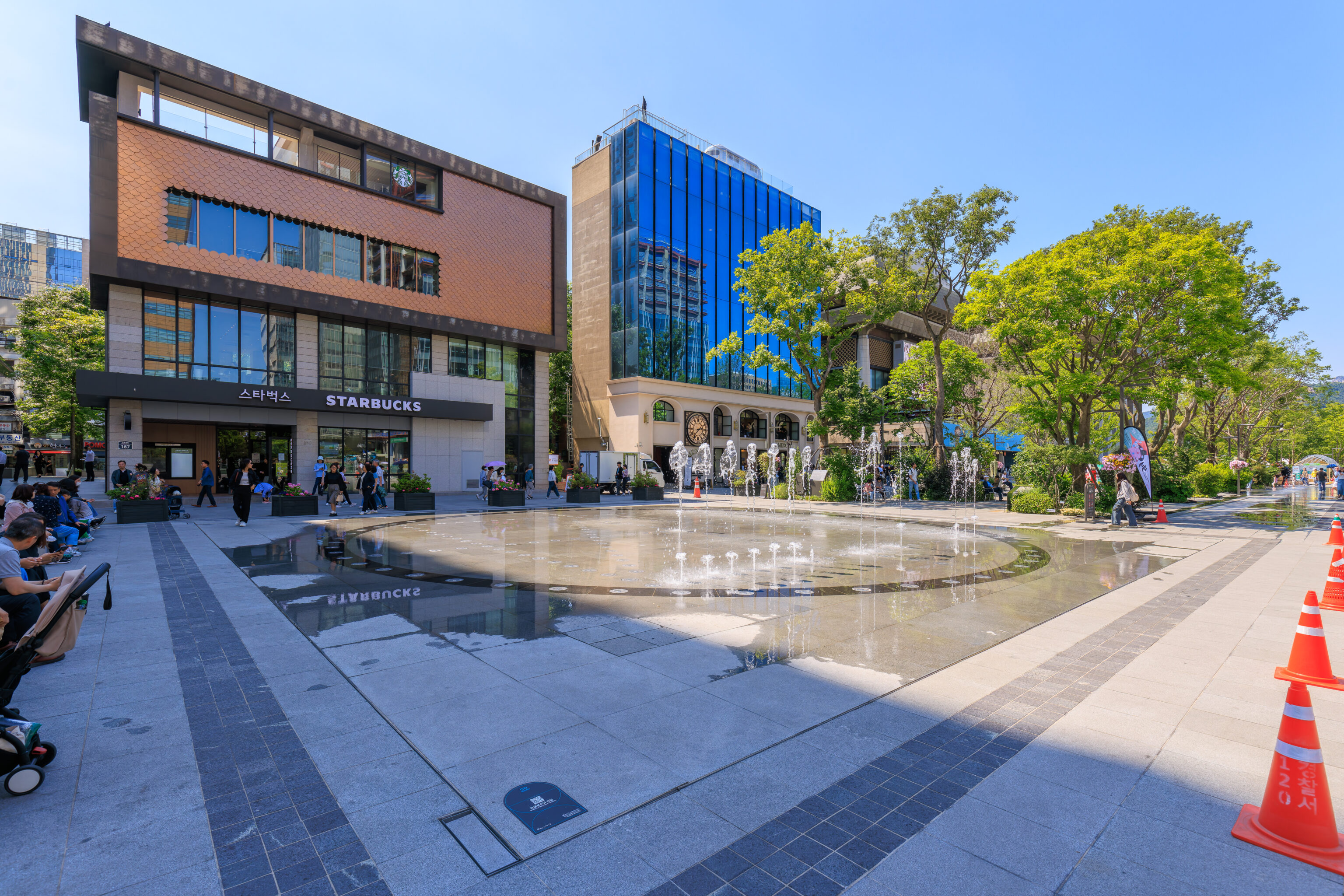
We noticed this Starbucks when we passed by that day as well. There wasn’t really anyone here at all at 9am in the morning that day but it was pretty busy today!
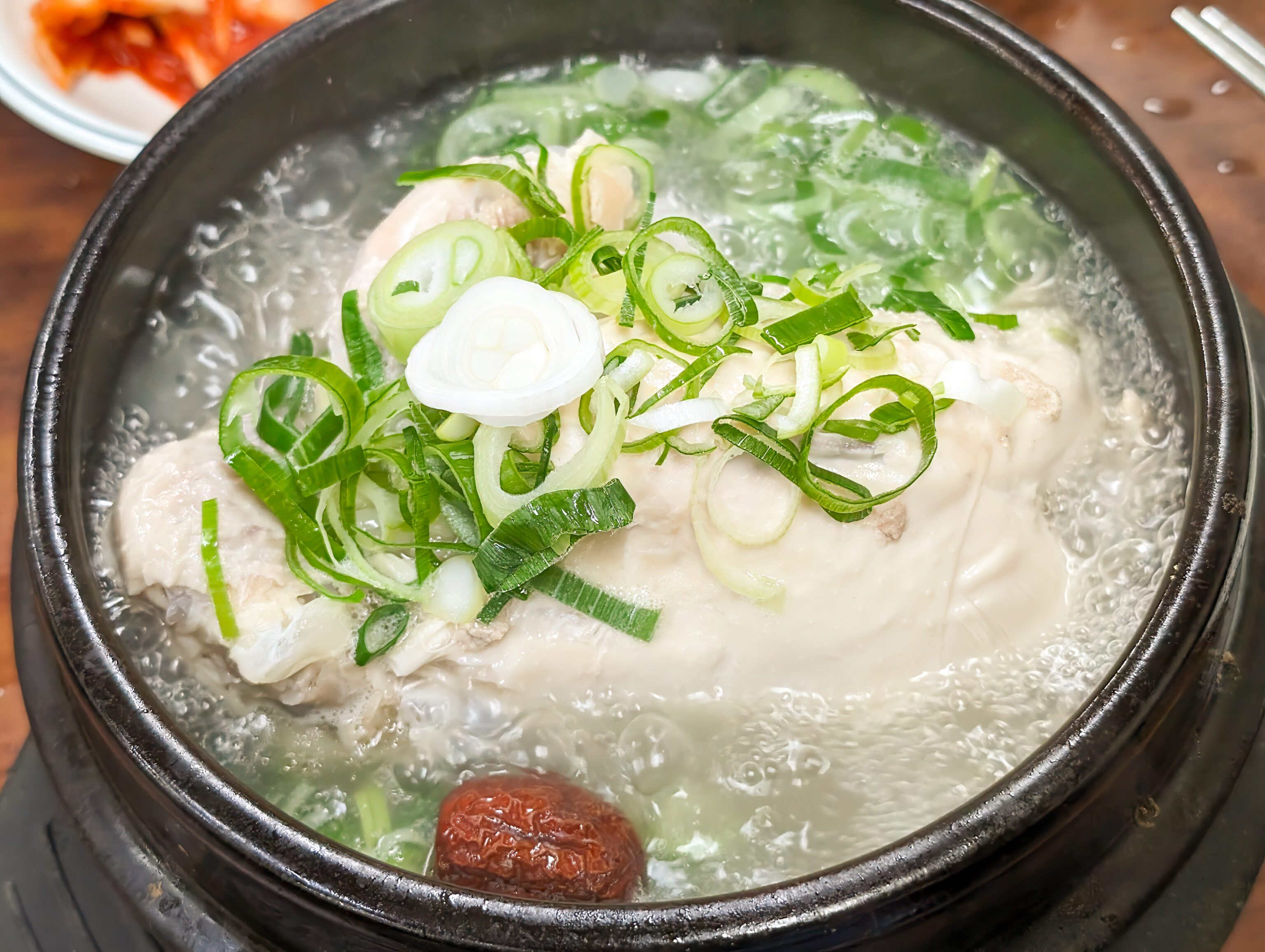
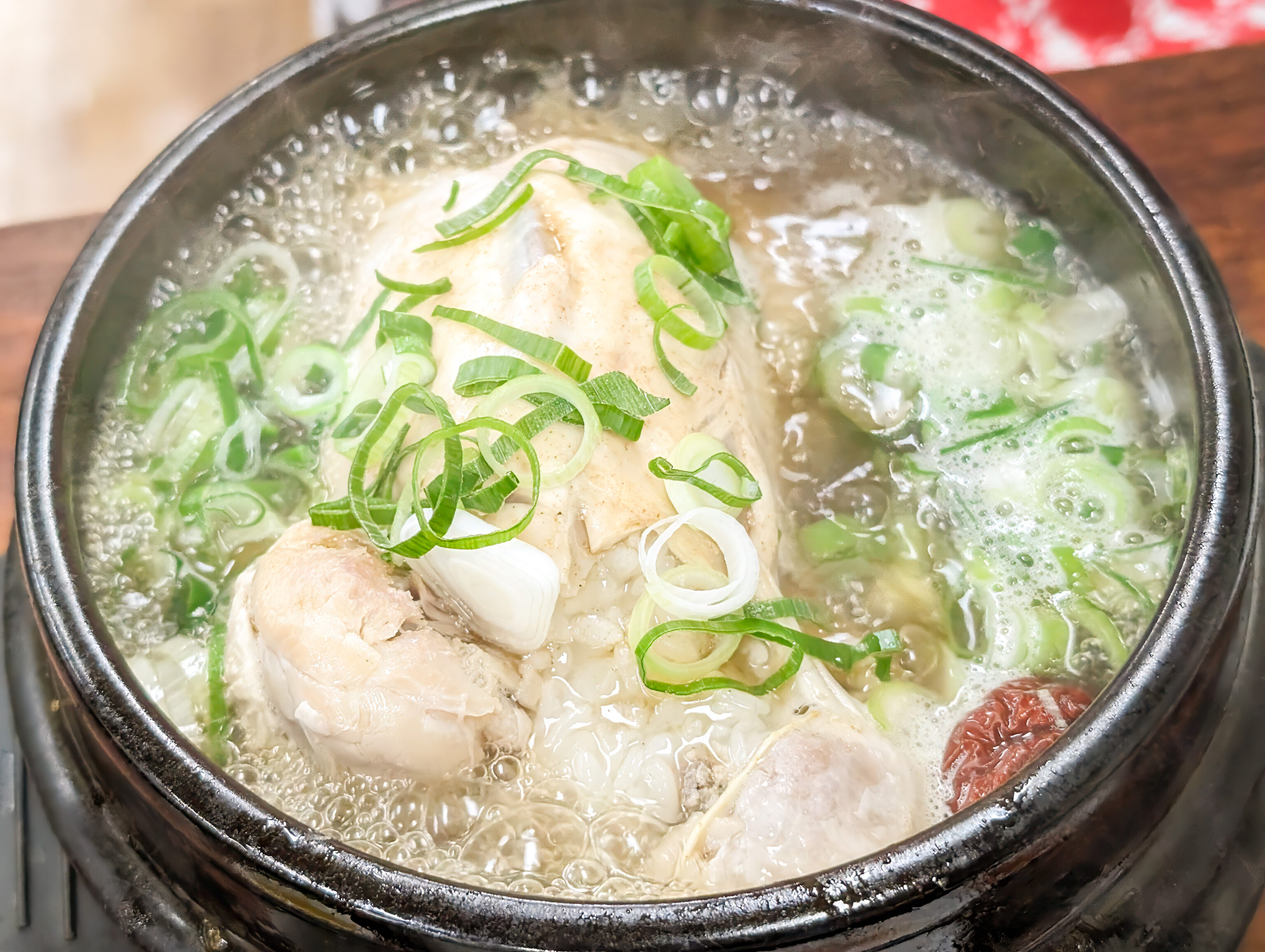
We ended up having lunch at 장수한방삼계탕 Jangsu Hanbang Samgyetang, a small restaurant in the basement of an office building nearby. Samgyetang is ginseng chicken soup. We got two kinds, one with just ginseng chicken soup and the other with the addition of Chinese herbal medicine.
Yeouido
After lunch, we started to head over to 여의도 Yeouido, an island in the Han River.
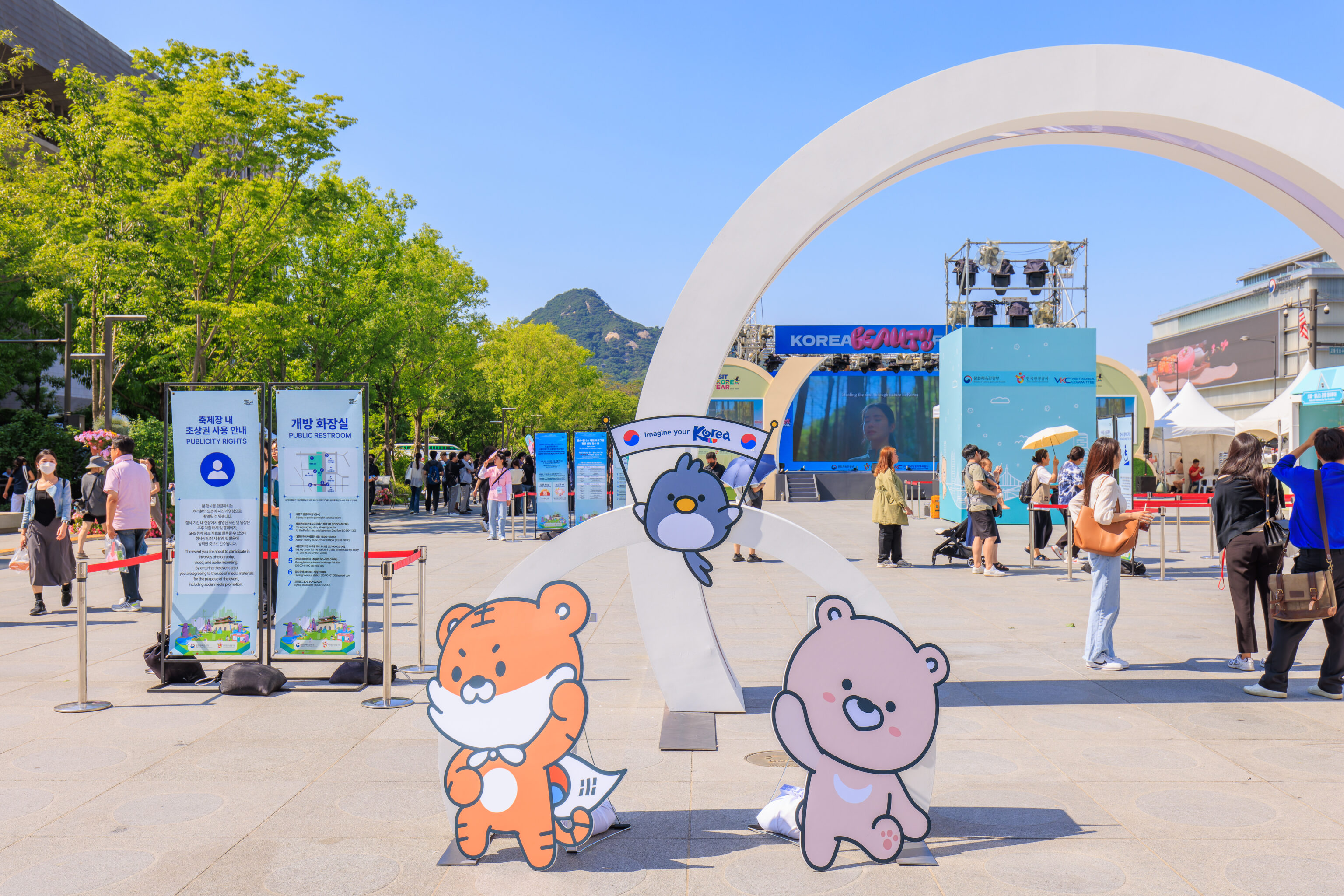
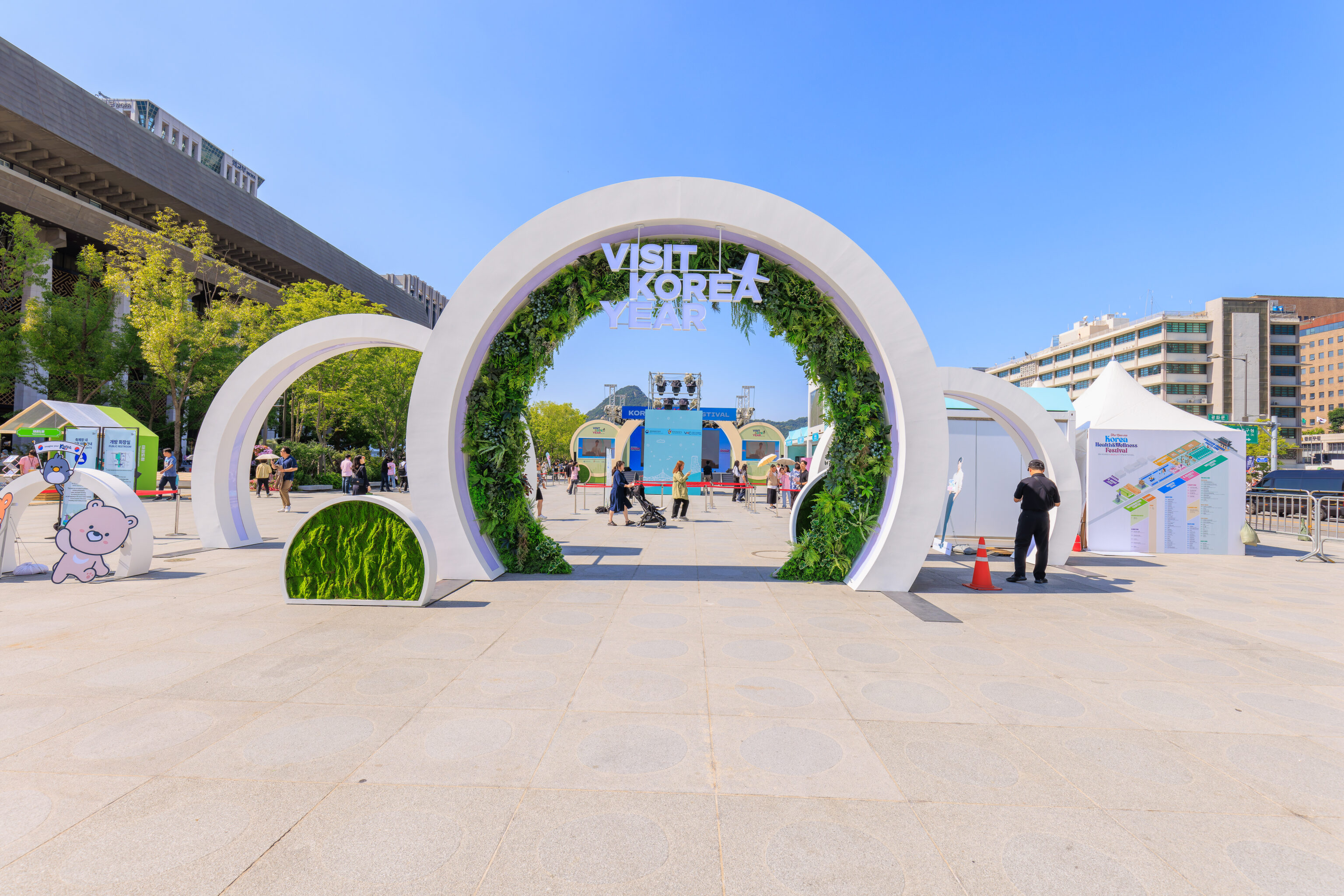
We returned to Gwanghwamun Square as there is a subway station below the square. The area was being set up for the Korea Health and Wellness Festival, which seems to be to promote medical tourism in Korea.
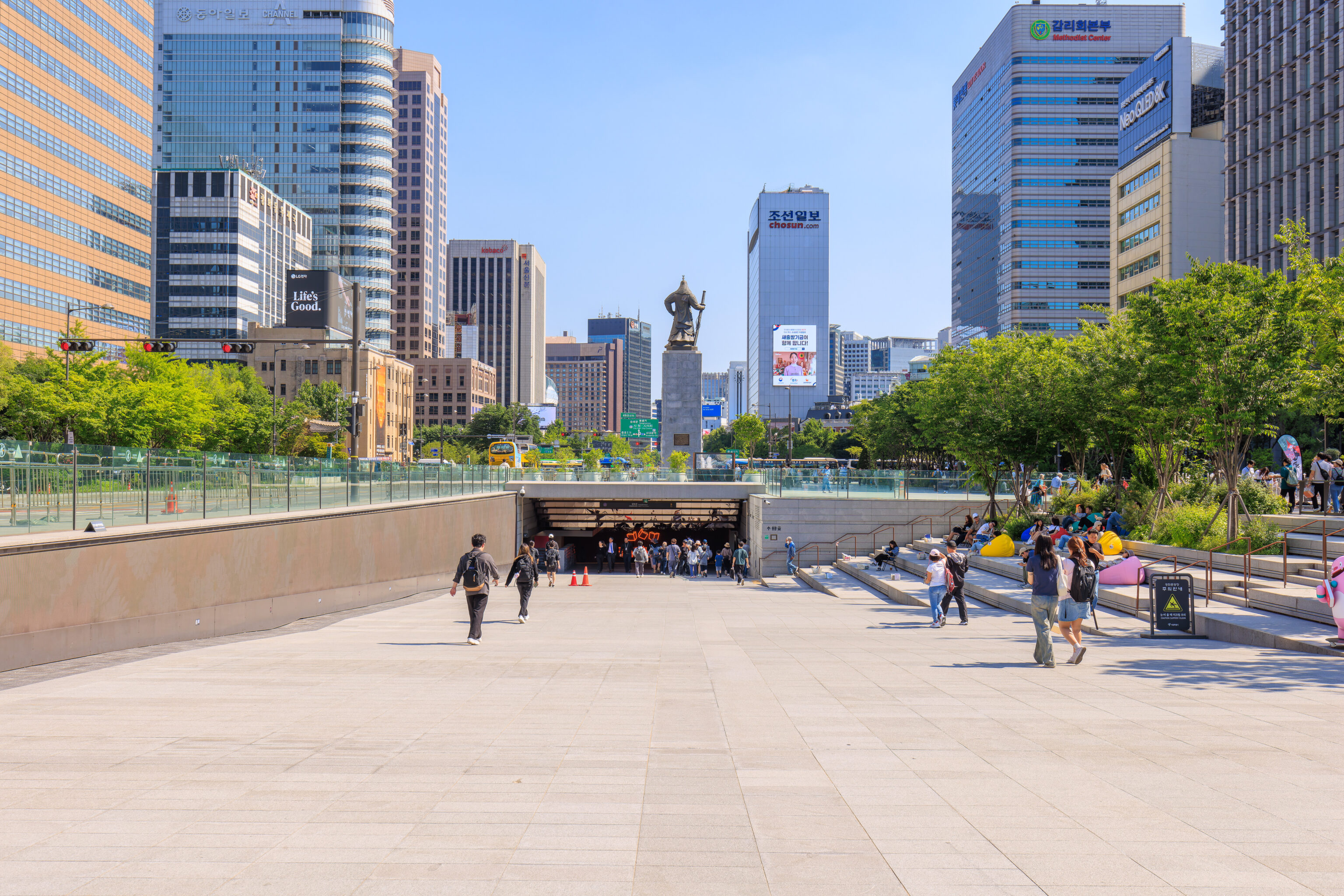
We entered the subway station under the Statue of Admiral Yi Sun-sin. From there, we took subway line 5 to Yeouinaru, a station at the northeastern edge of Yeouido.
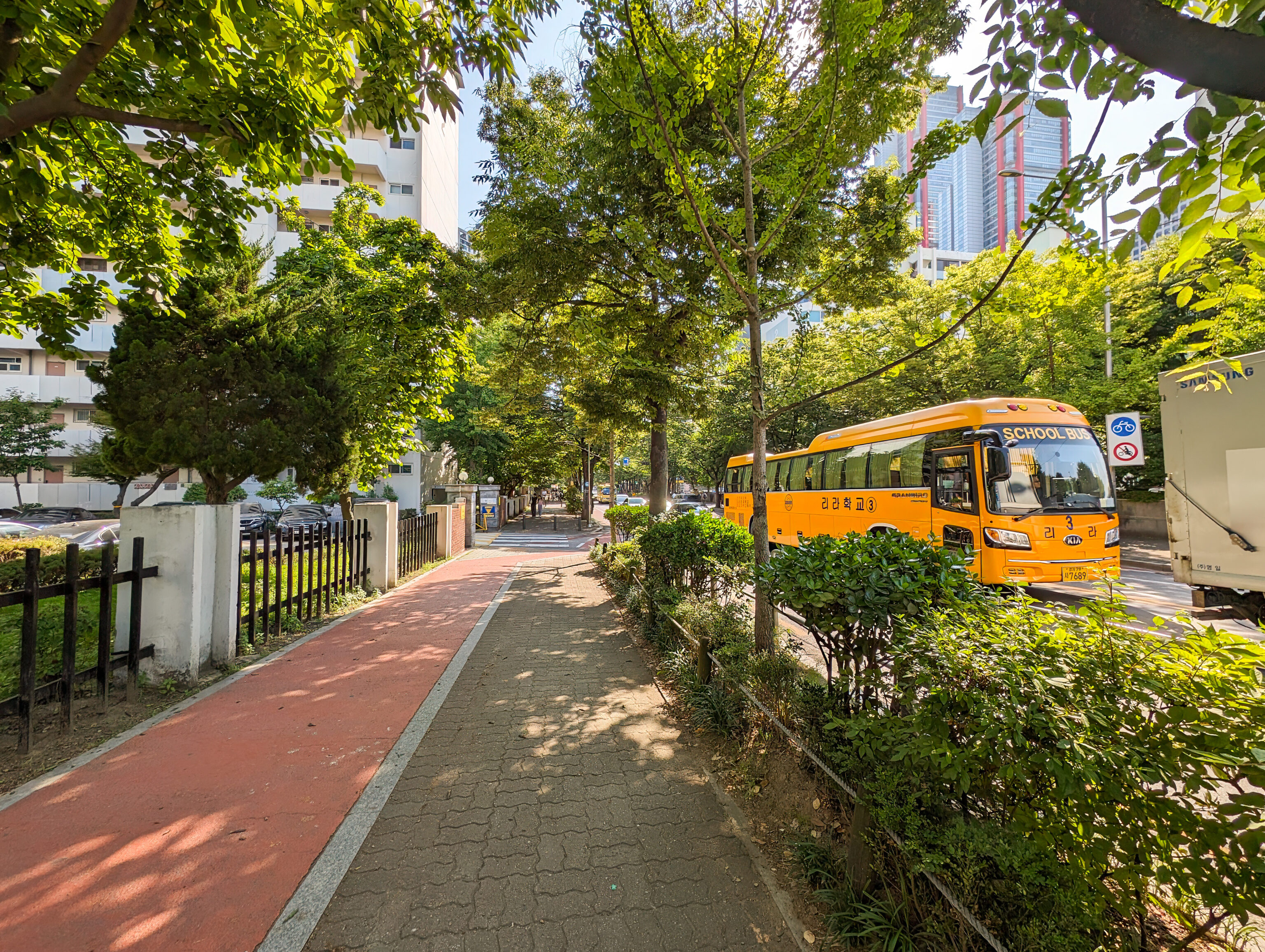
From the station, we started walking to the southwest. We noticed a school bus, something we didn’t expect to see in Seoul! The bus looked more like a Korean long distance bus rather than an American style school bus.
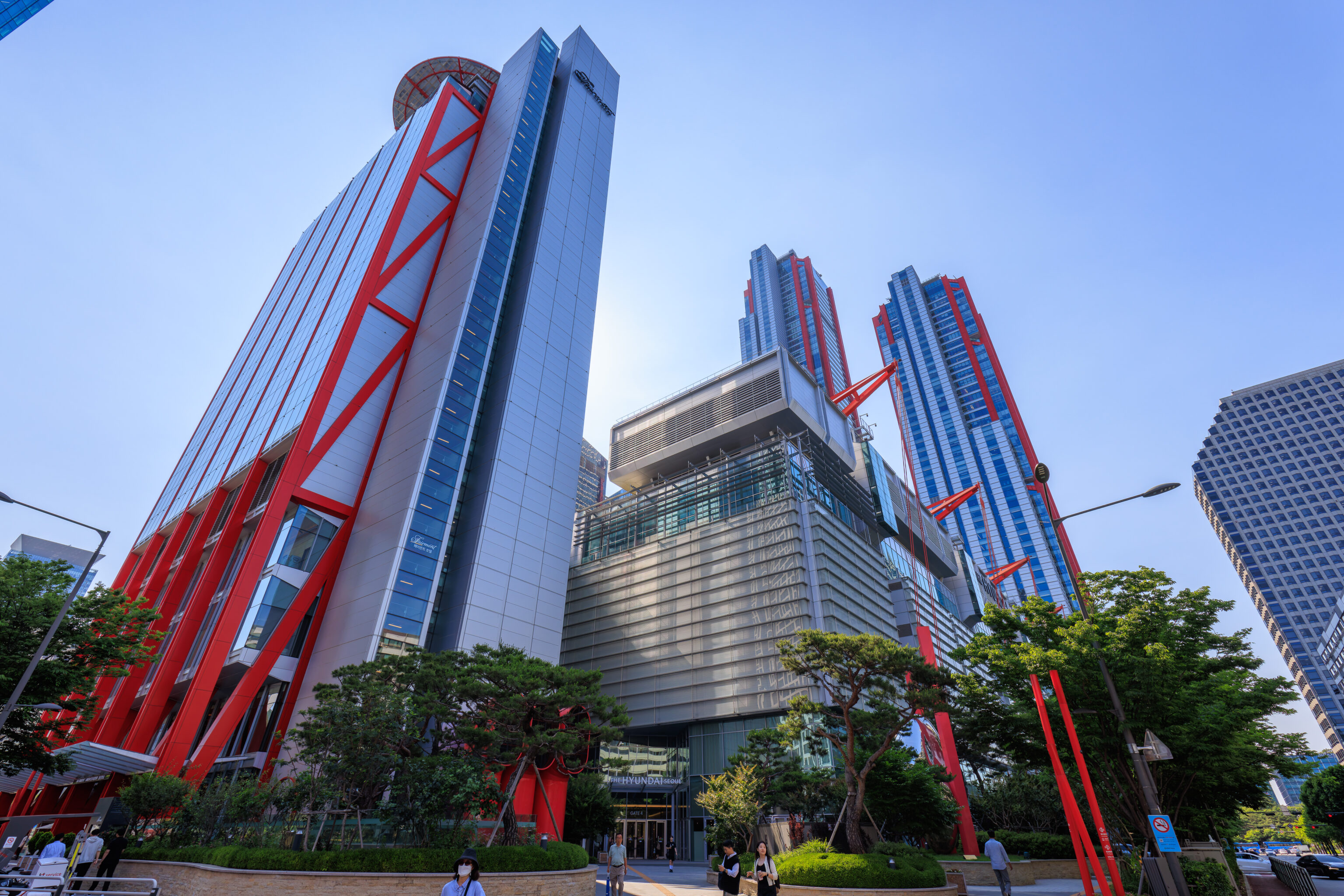
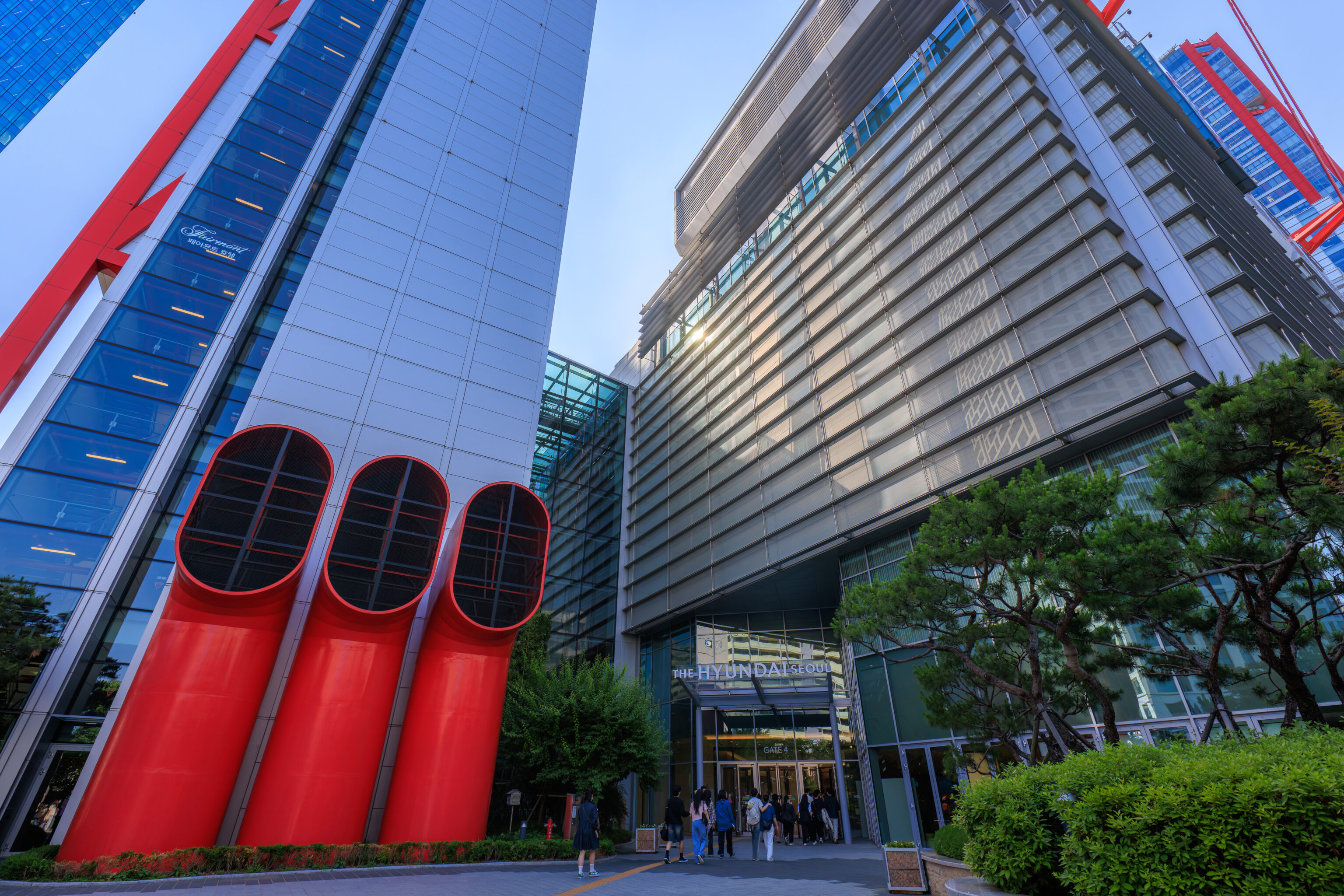
We walked a few blocks to reach our destination, 더현대 서울 The Hyundai Seoul. In the US, Hyundai is only really known for its cars. However, Hyundai is a Korean chaebol and is involved in many other business sectors, including retail.
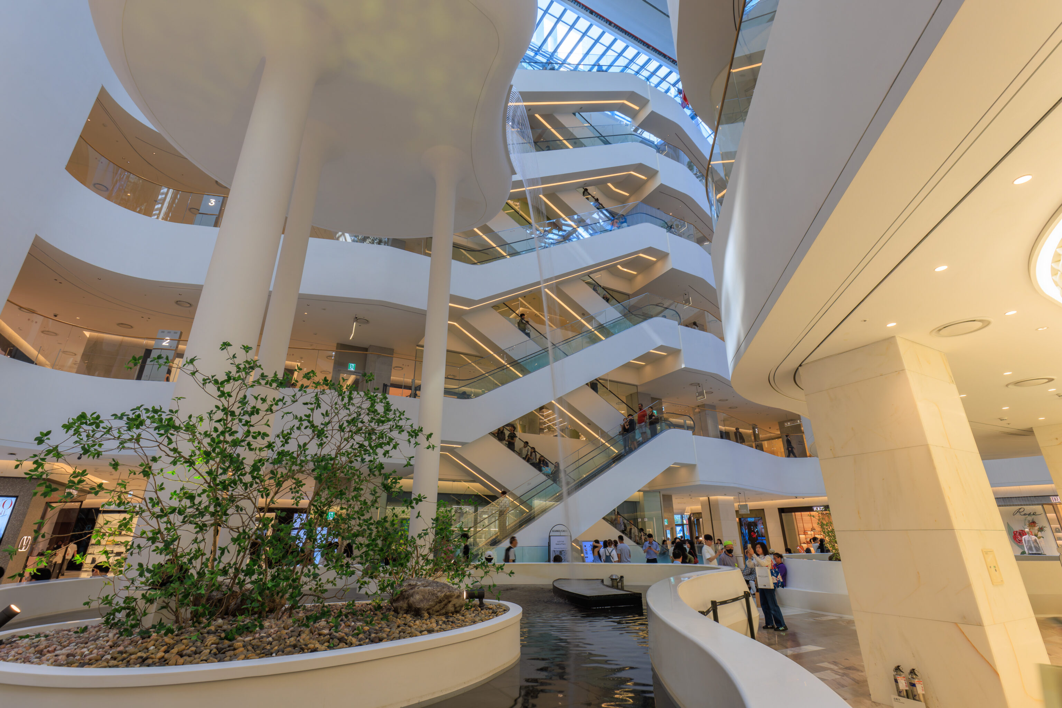
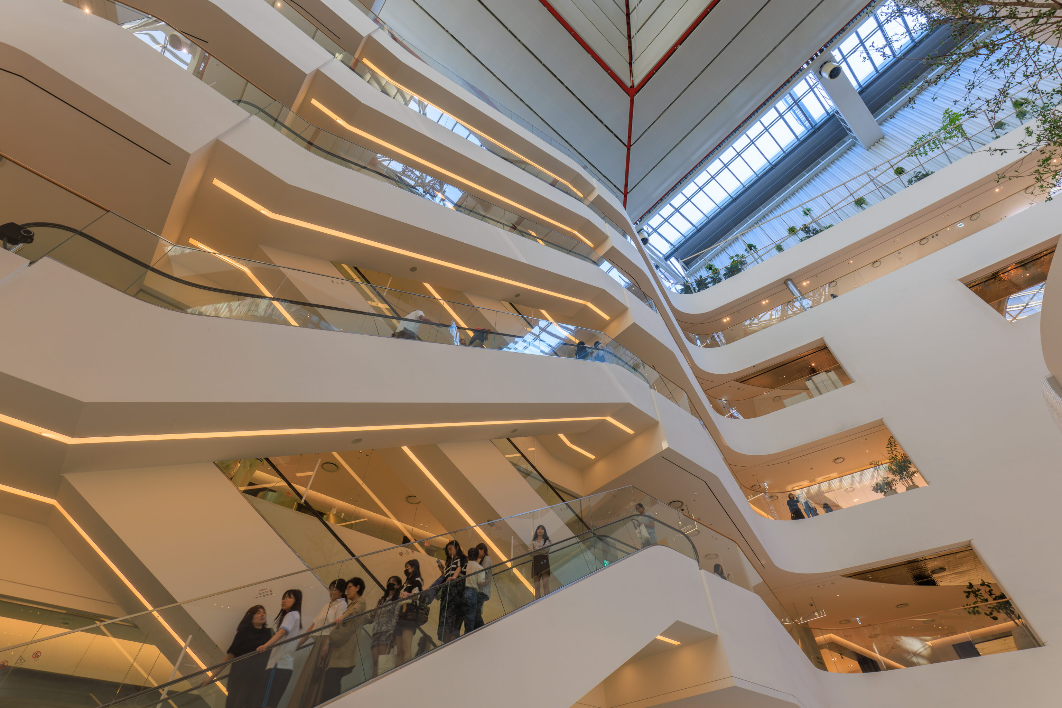
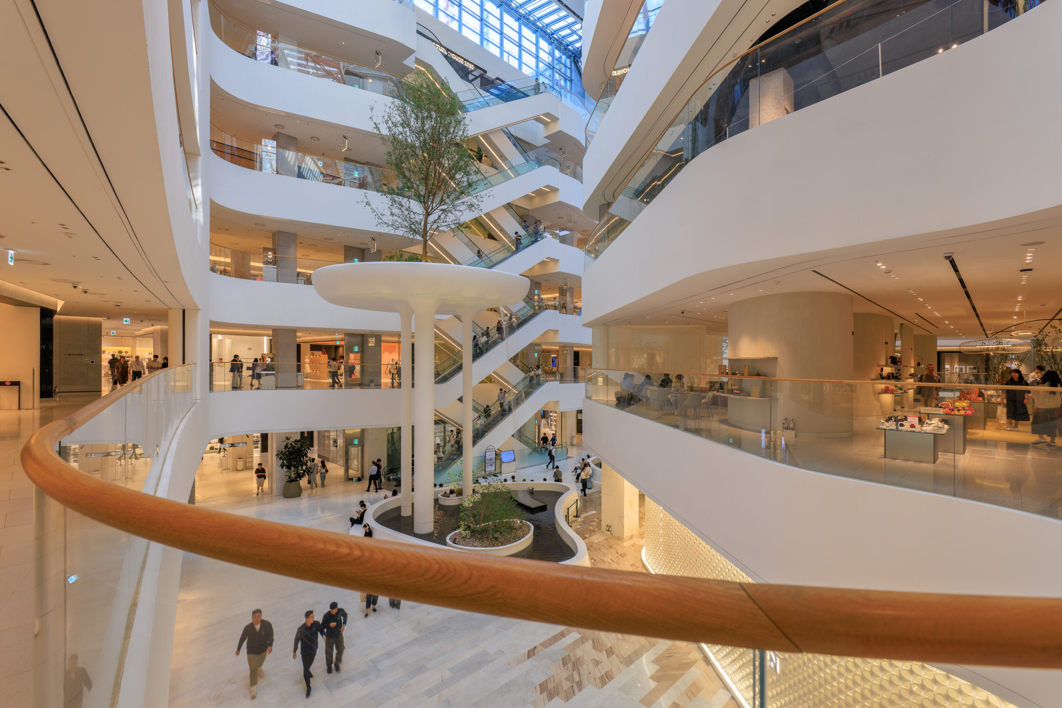
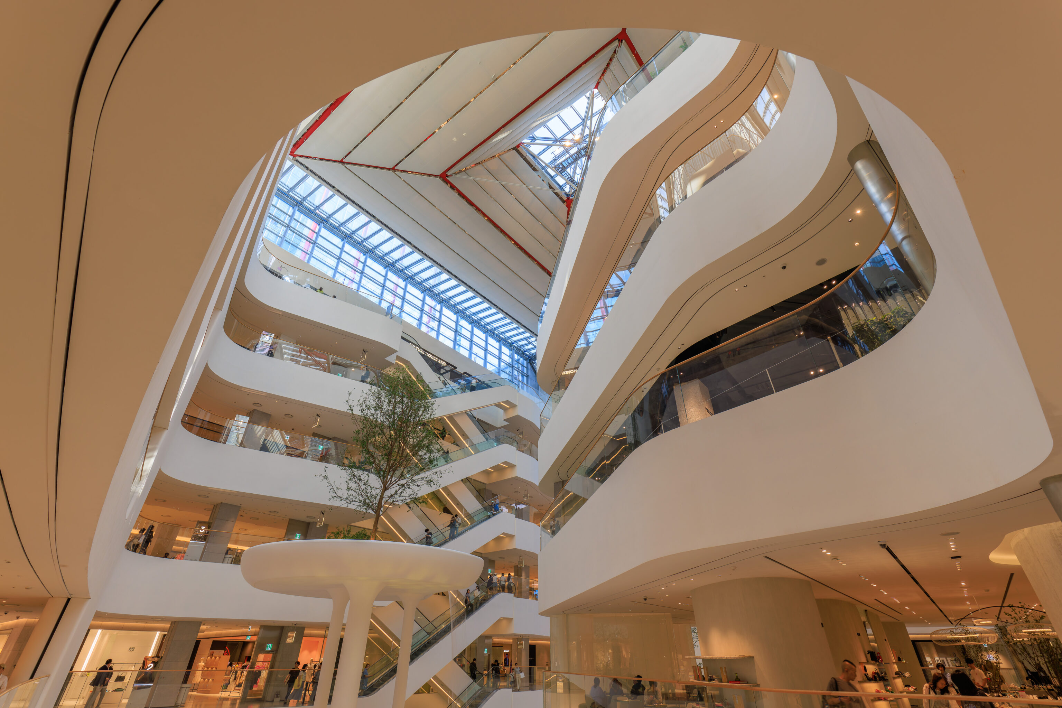
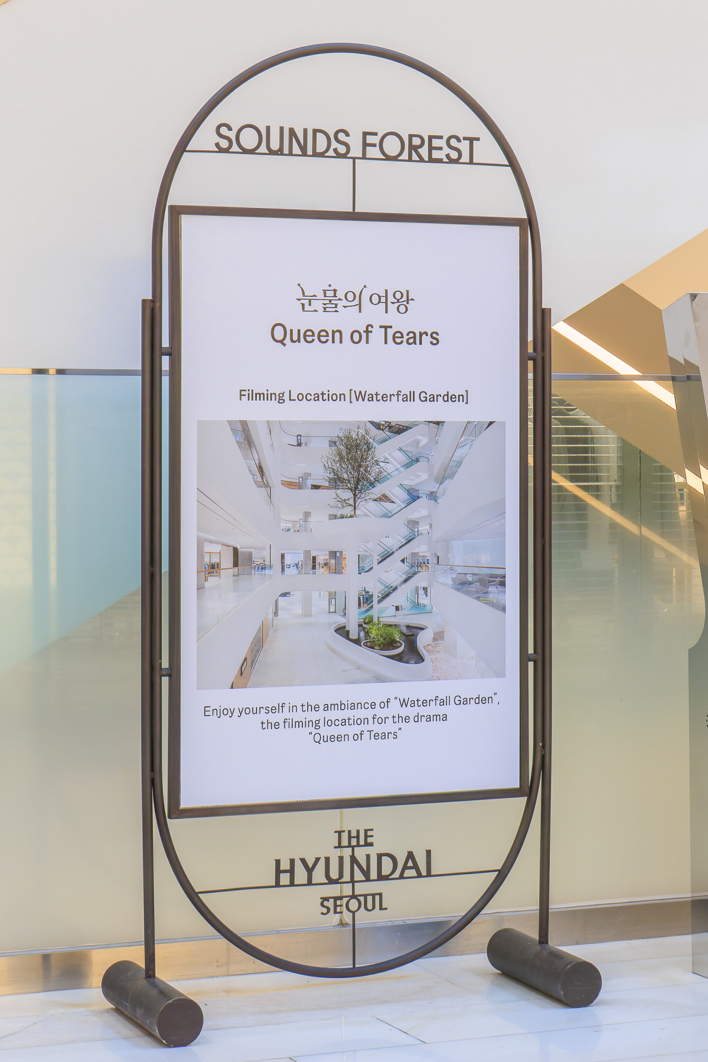
The Hyundai Seoul was featured in the K-Drama Queen of Tears as the Queens Department Store.
The first 45 seconds of this video all take place in The Hyundai Seoul!
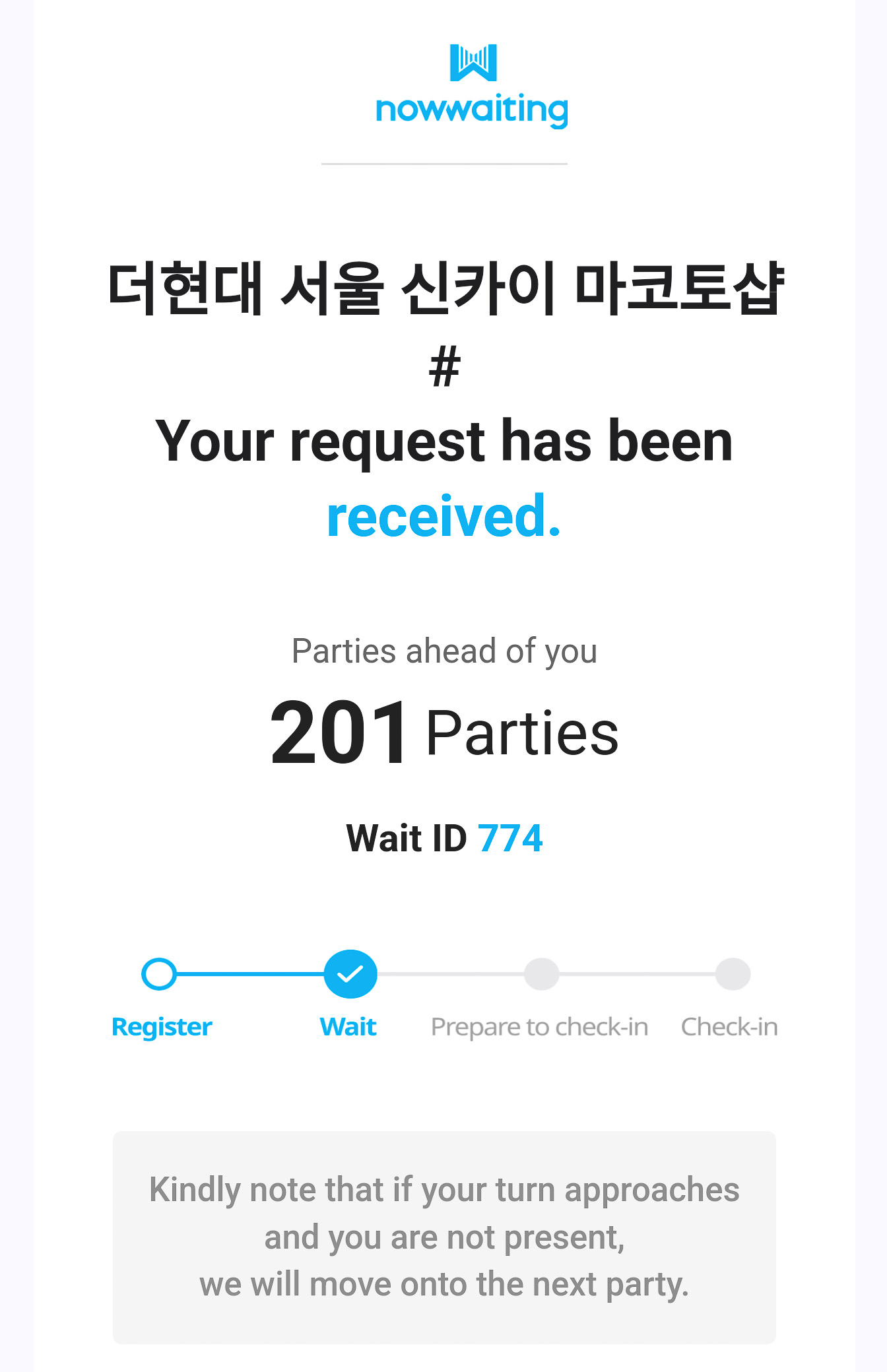
We found out that there was a Makoto Shinkai popup store here at the B1 floor! We went to take a look and decided to join the queue. We were #201 when we joined so it was going to be quite a while.
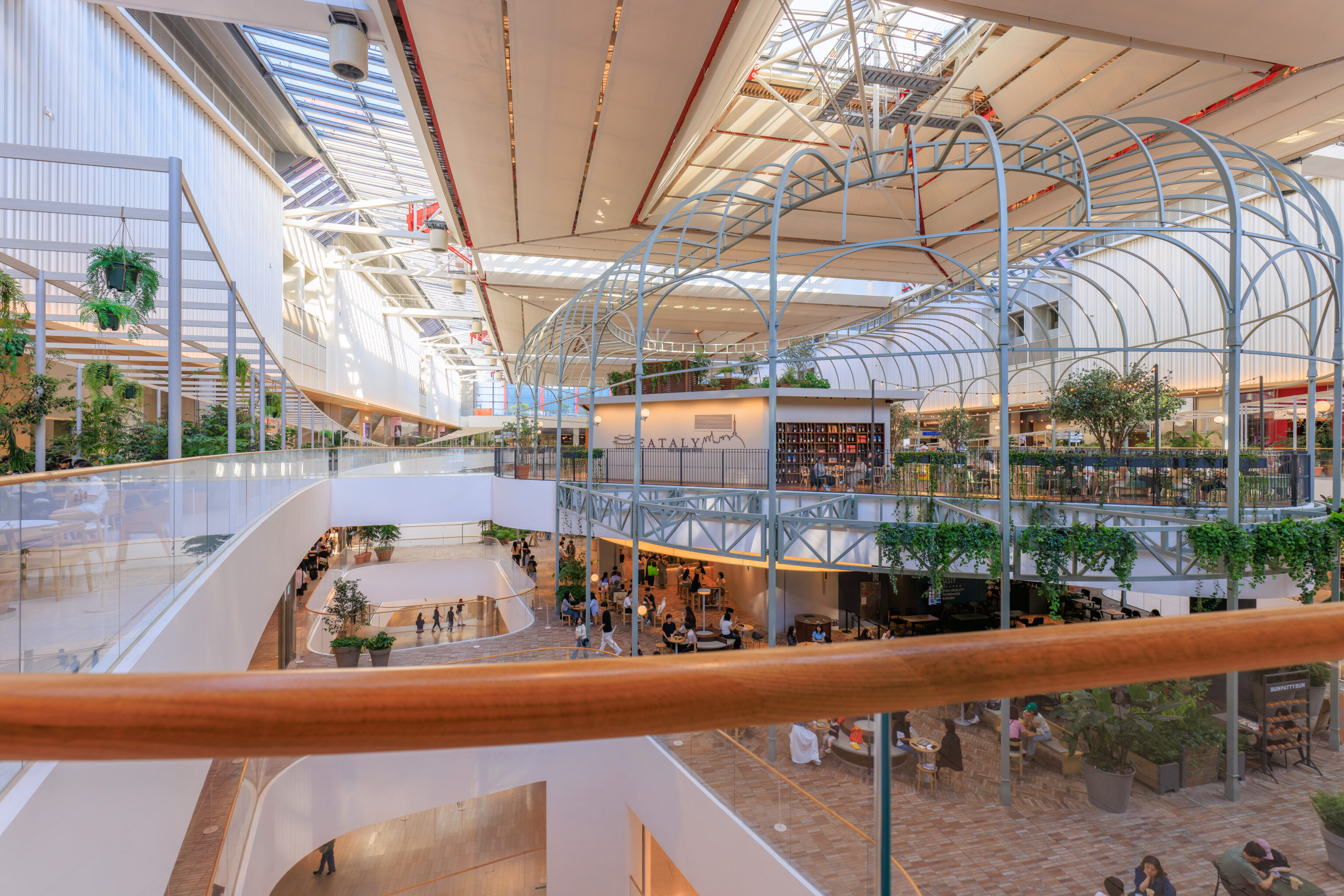
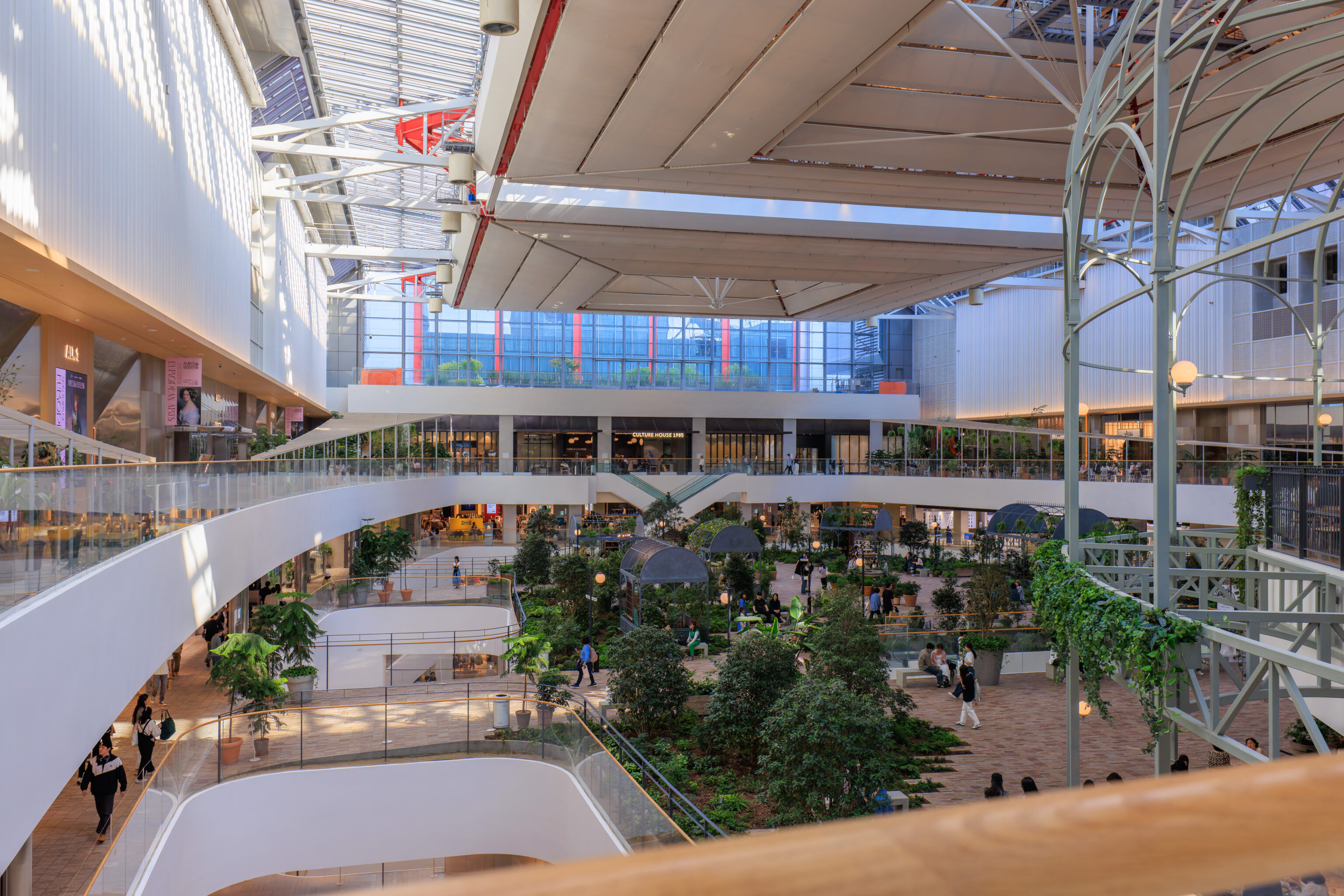
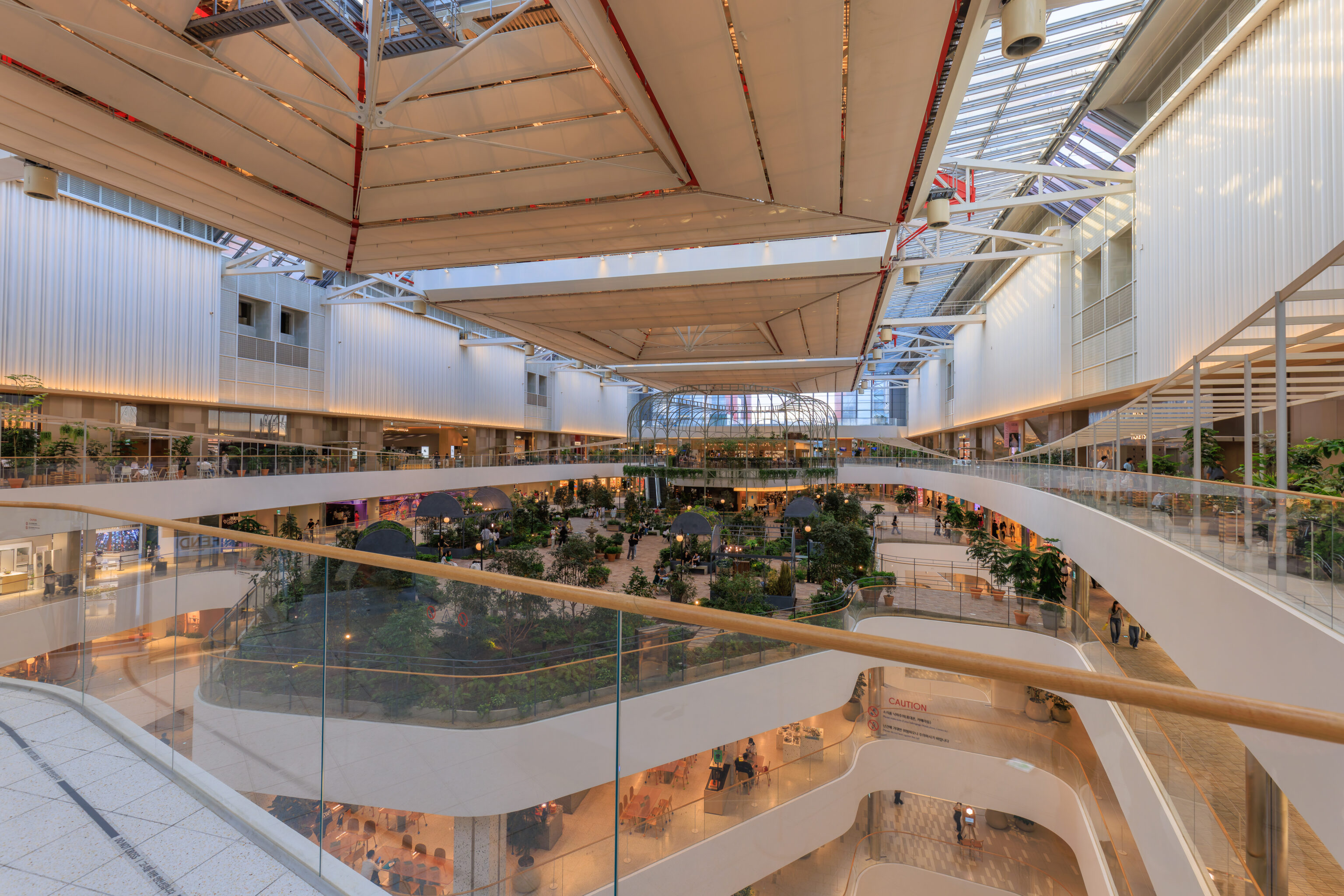
We walked around a bit, taking a look at the many stores inside of the mall. The interior of the building is quite airy and open, giving it a very modern appearance. Quite different from the typical American mall.
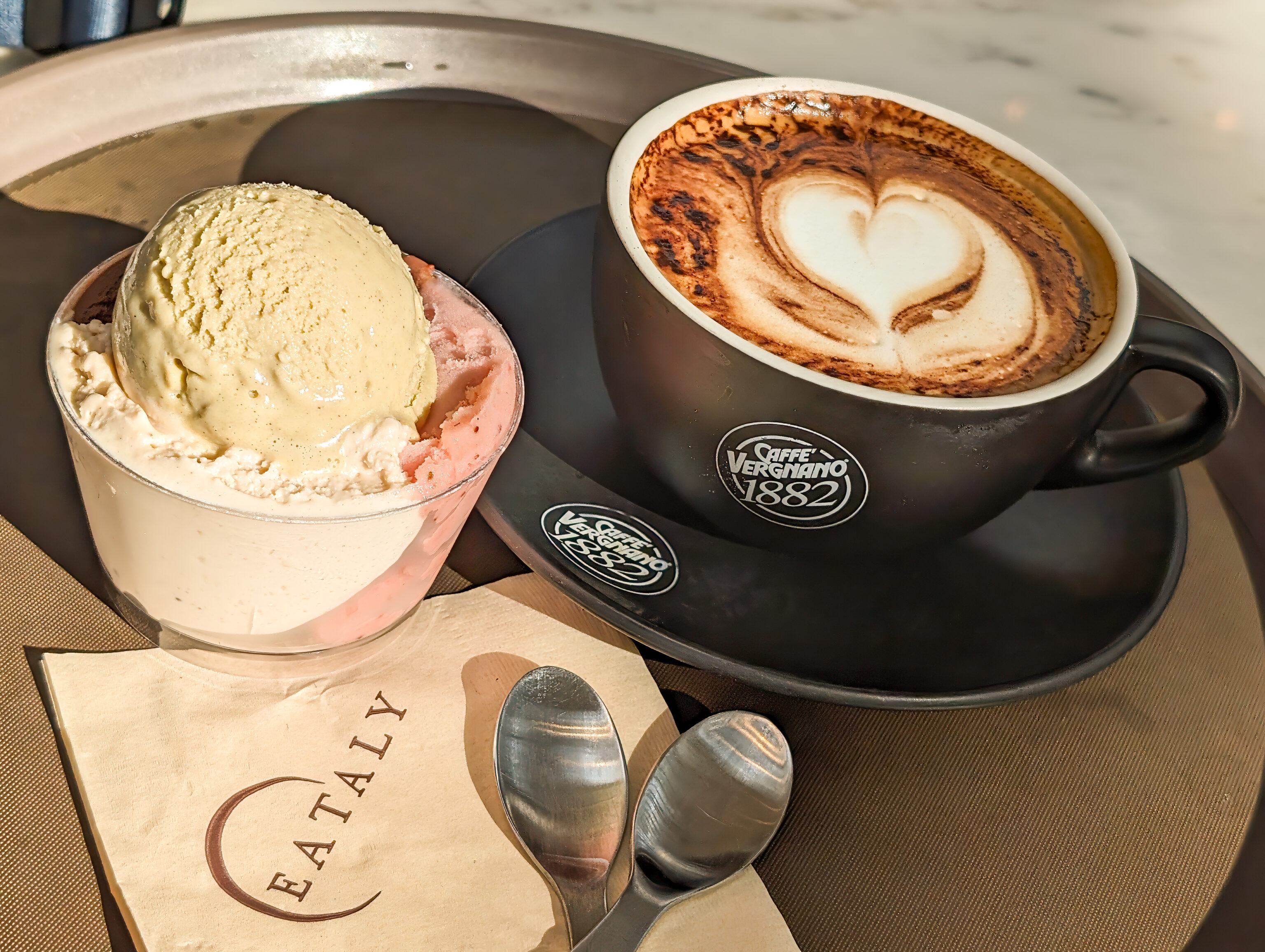
We were a bit surprised to find an Eataly store on the 6th floor! It was a pretty small location with a cafe, restaurant, and a few shelves of Italian things. But the cafe did serve Venchi gelato! Our last two Venchi visits were in Tysons, VA, and in Munich, Germany before that! We got strawberry, dark chocolate, hazelnut, and pistachio. We also got a tiramisu latte, which was a bit weird. It was a good snack though and helped to pass the time while we were in the queue.

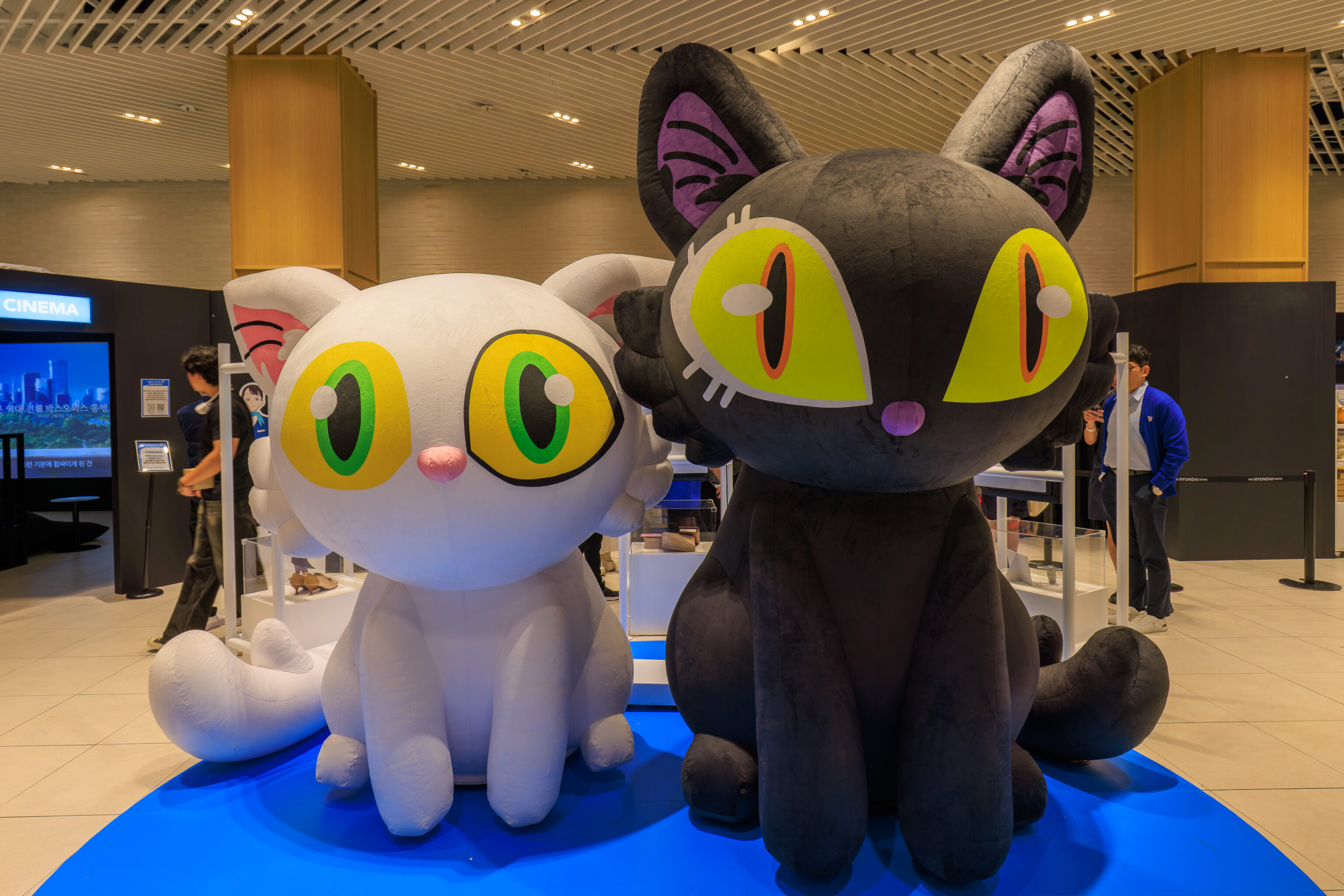
After waiting for about an hour and fifteen minutes, we were able to enter the popup store! The two cats from Suzume, Daijin and Sadaijin, stood by the entrance. Despite the limited entry, it was still fairly busy in the shop, though somehow we miraculously captured this photo when there weren’t too many people by the entrance.
Most of the merch focused on Shinkai’s newer works. I recall having seen his short anime, Voices of a Distant Star, which came out in 2002. Unfortunately they weren’t selling anything from it. We did buy a few small items though.
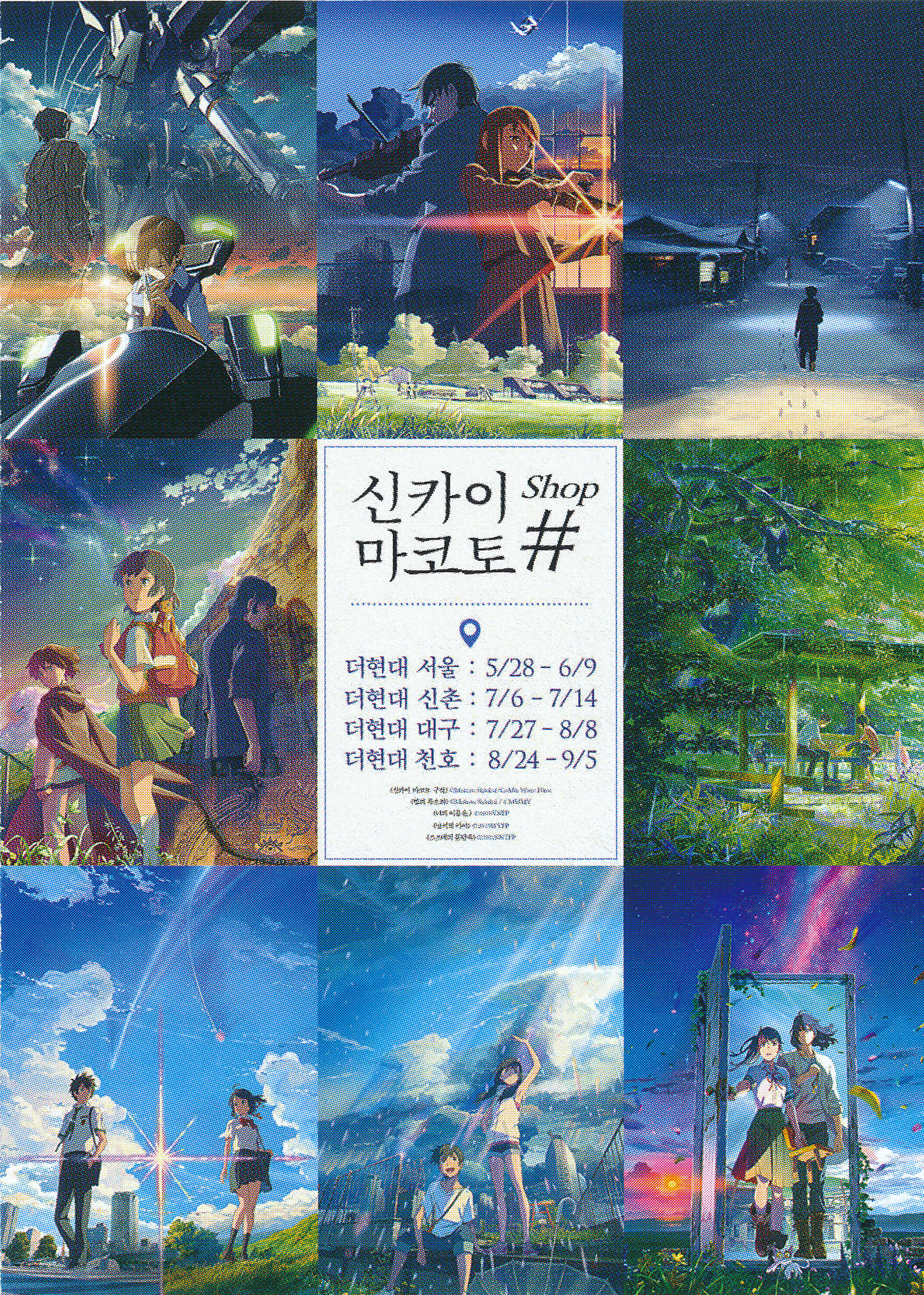
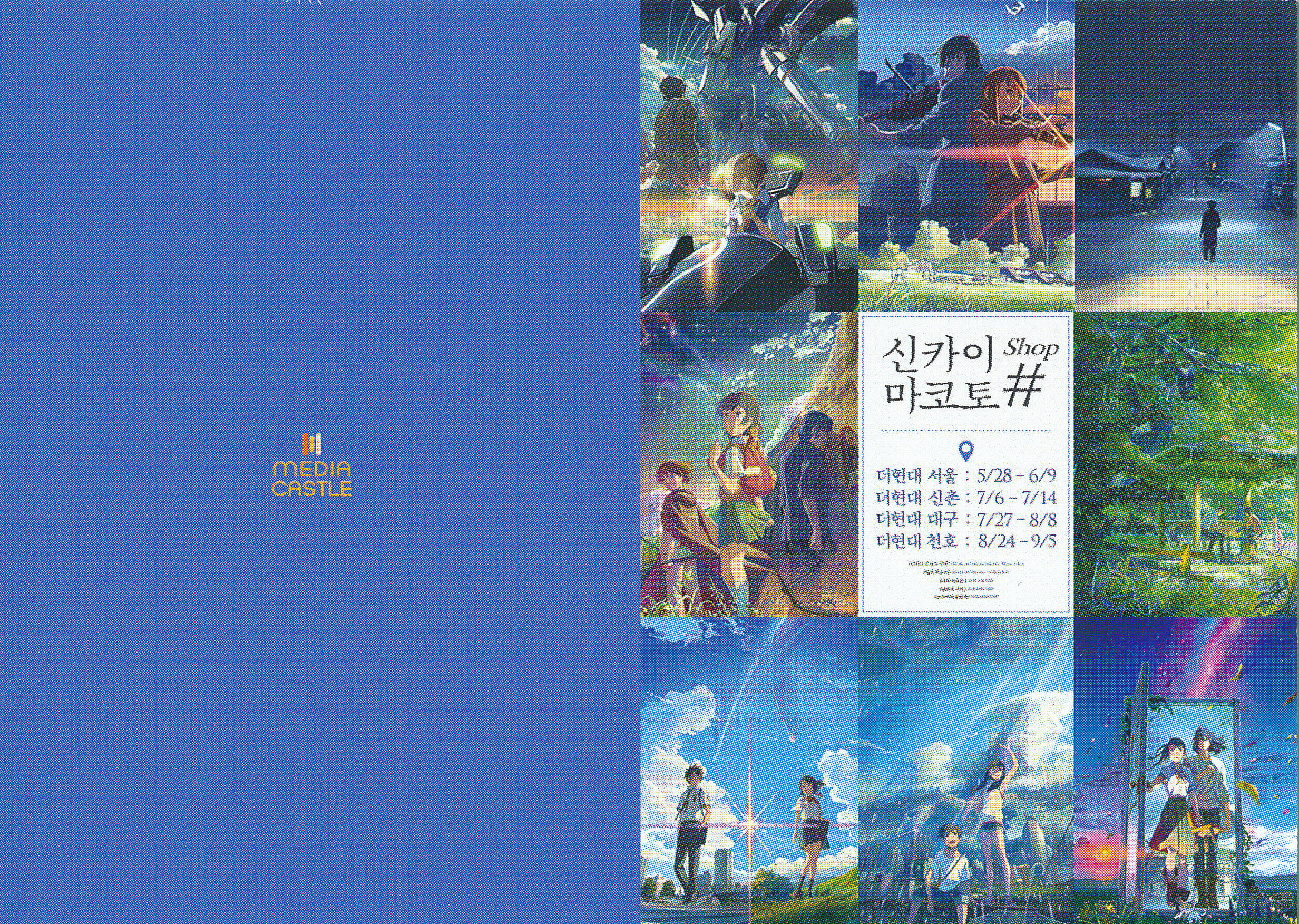
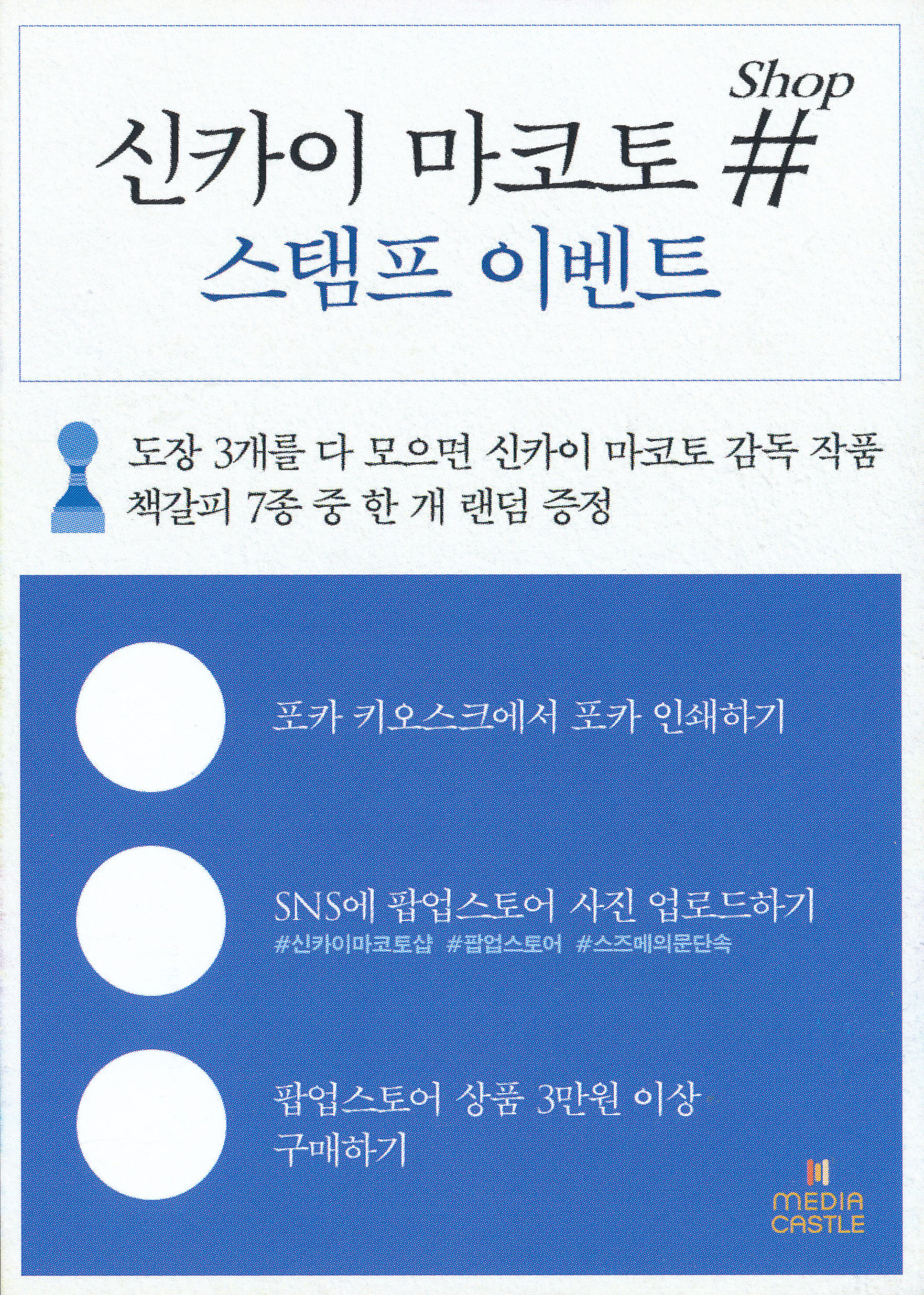
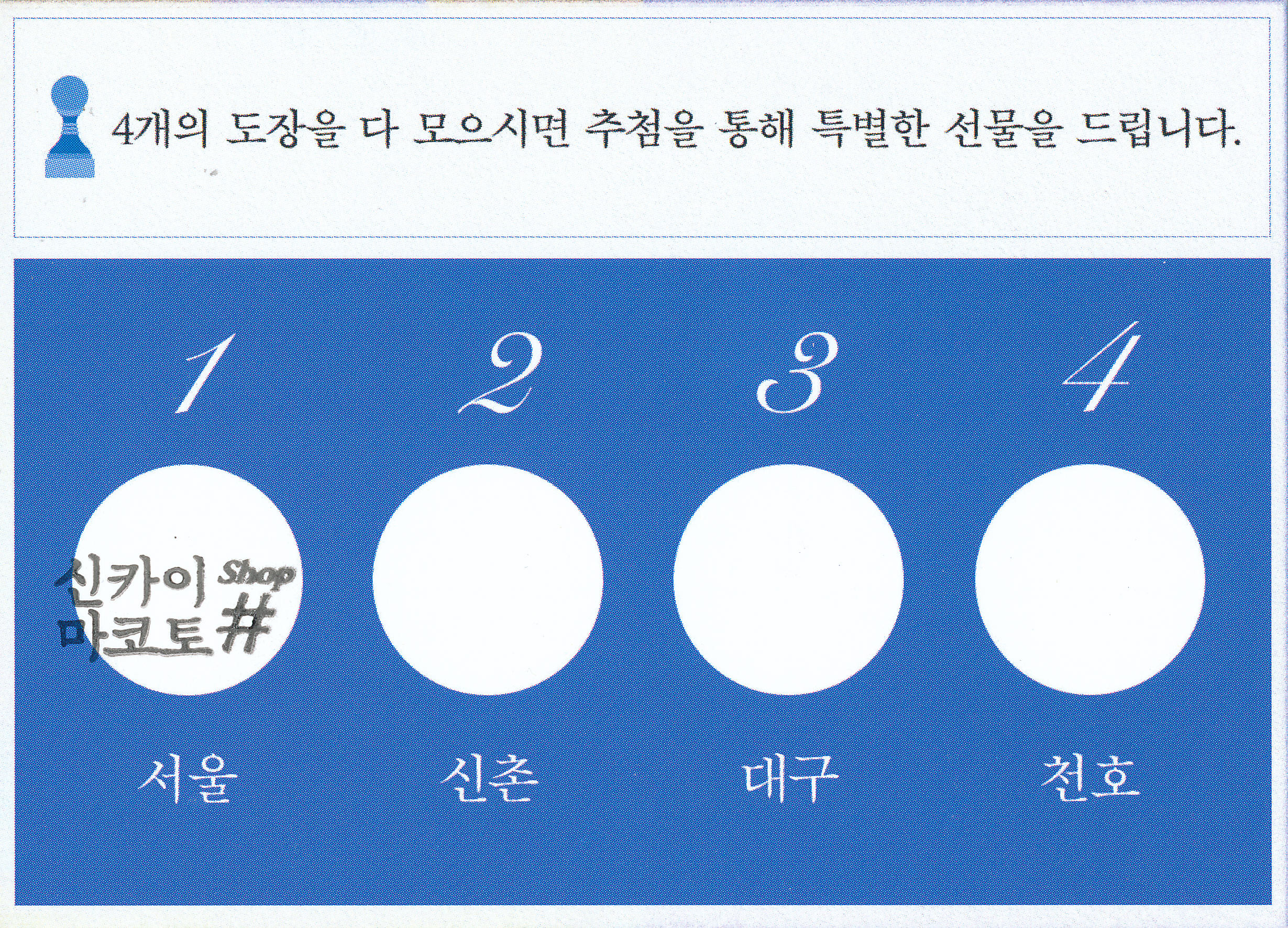
It was possible to get a free gift by doing some promotional tasks – printing something out from one of the kiosks, posting a photo of the popup store on SNS (the Asian term for services like Twitter), and spending more than 30,000 KRW (about $22 USD). There was also a separate promotion that seems to be to visit four different Makoto Shinkai popups in South Korea.
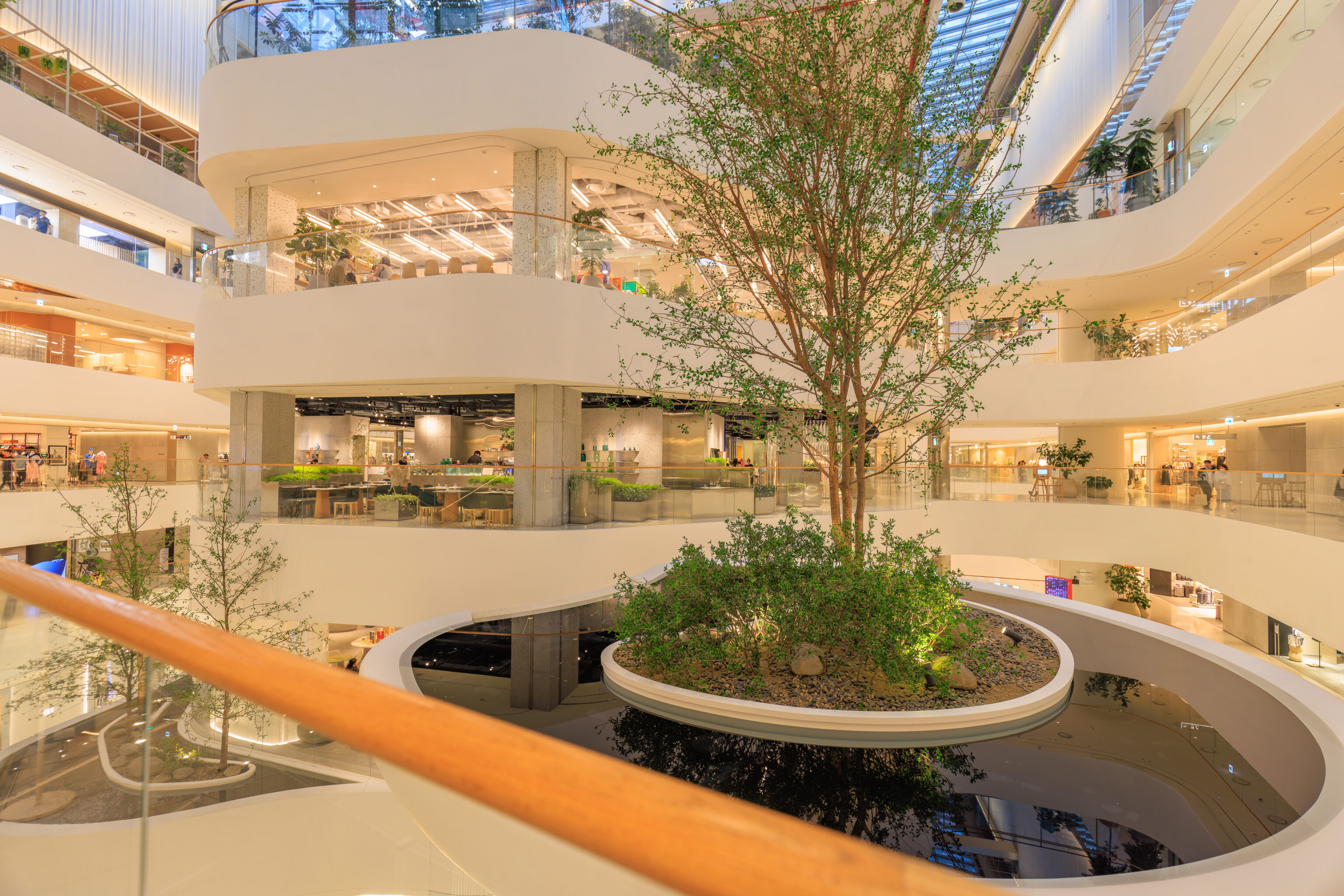
We walked around the mall a bit more after leaving the popup store.
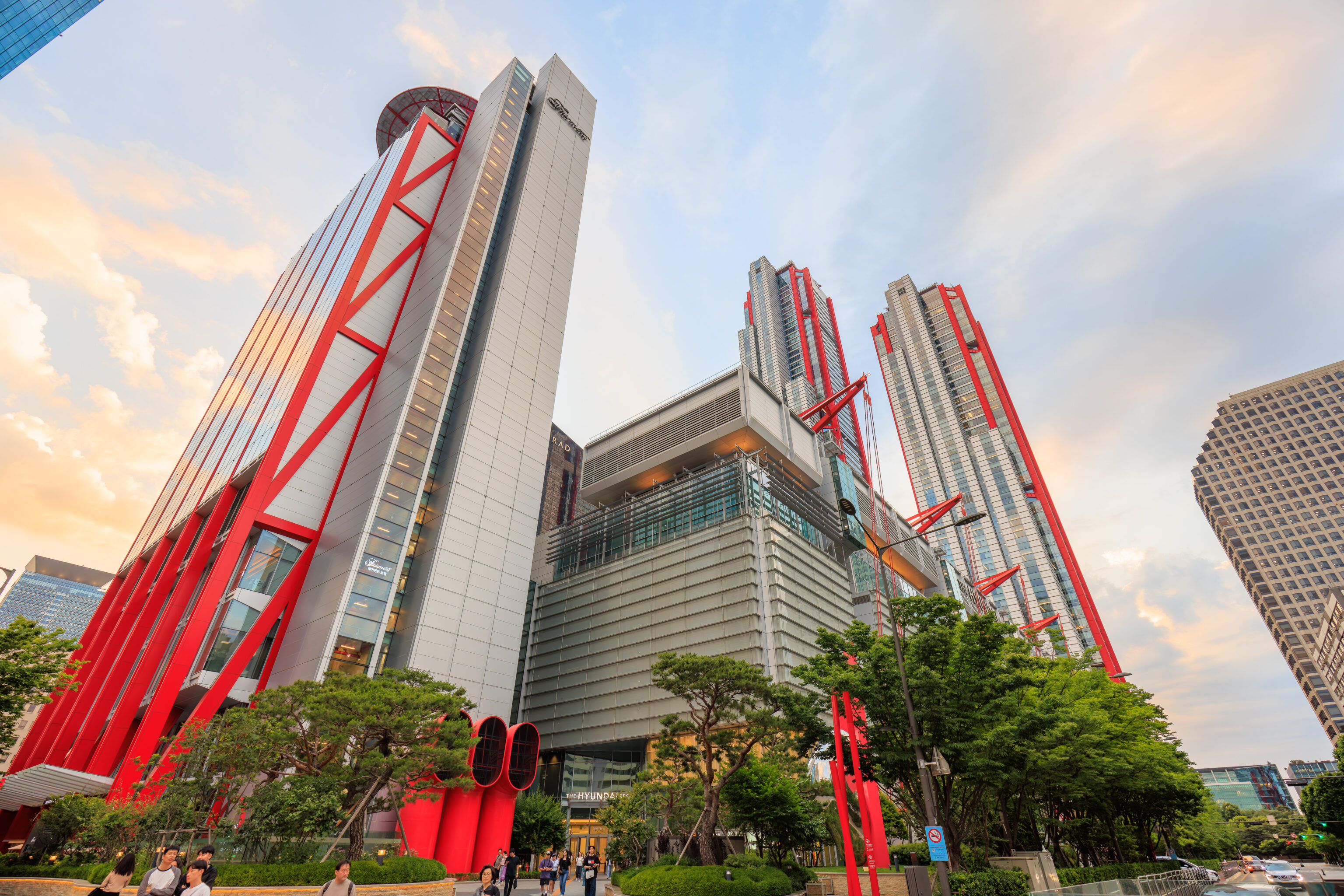
We ended up leaving around 7:20pm. It seemed there could possibly be a nice sunset this evening. So, we decided to go to the 여의도한강공원 Yeouido Hangang Park, on the other side of the subway station that we arrived at earlier in the afternoon.
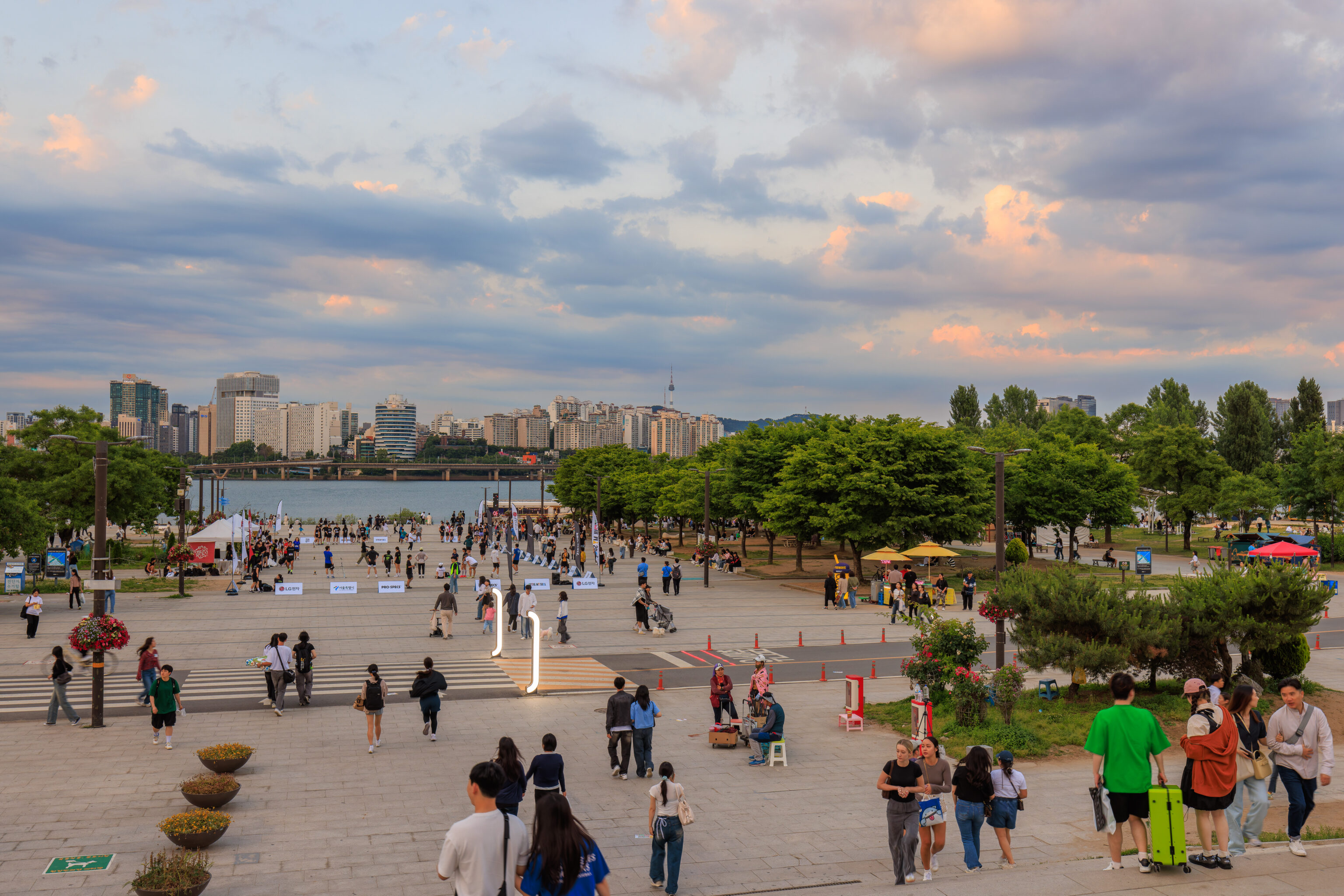
It was a Friday night and busy!
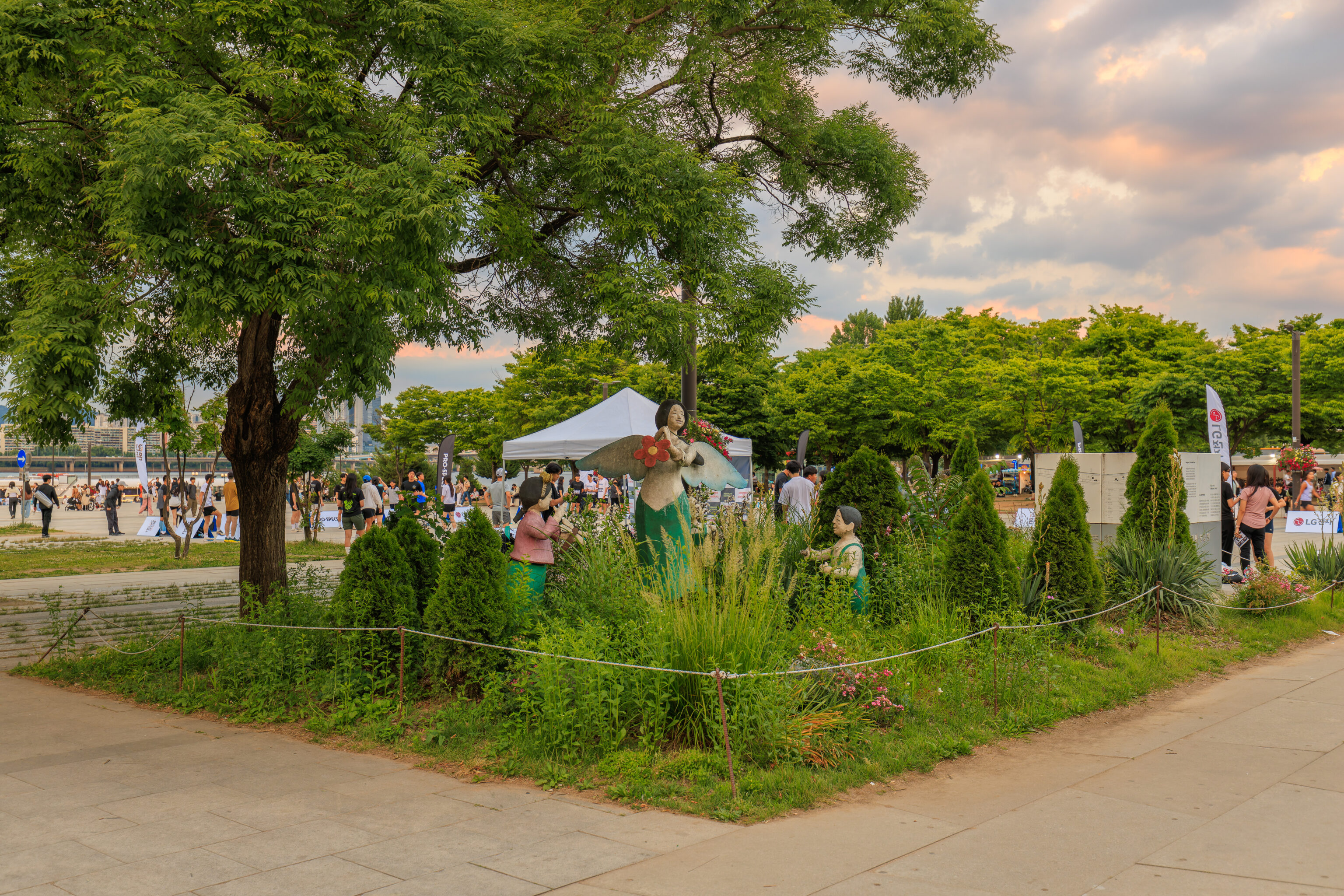
We passed by some sculptures in the park as we walked towards the Han River. Vendors were selling food as well as large picnic blankets.
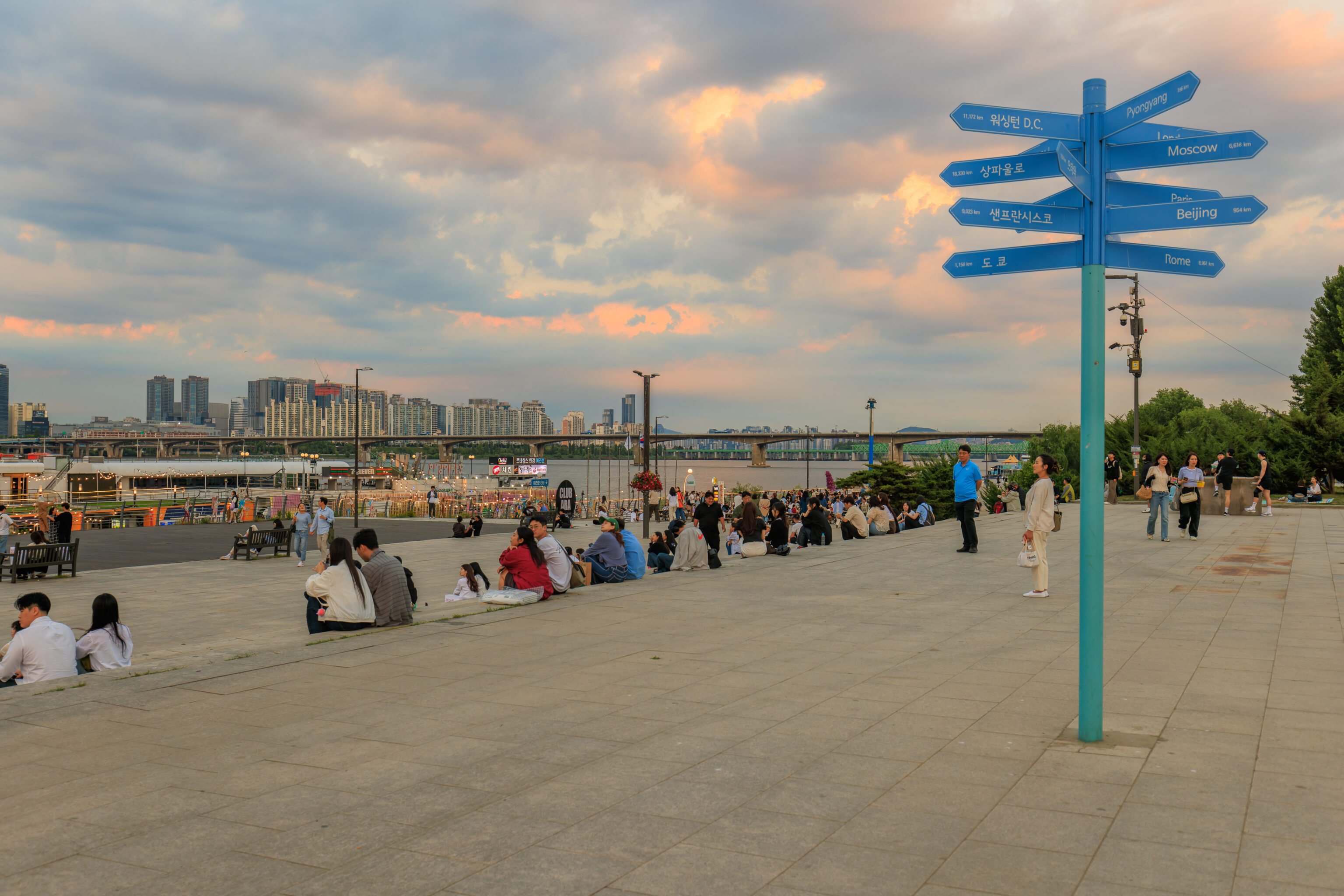
Washington DC is 11,172 kilometers away! We ended up finding a step to sit on nearby to wait for sunset.

Looking back, we could see the tall skyscrapers around The Hyundai Seoul. The tall buildings with red outlines are visible from our room at the RYSE. The Conrad, visible to the left of the red towers, had a pretty good rate during our stay but we didn’t stay there as the location isn’t the greatest for tourist activities.
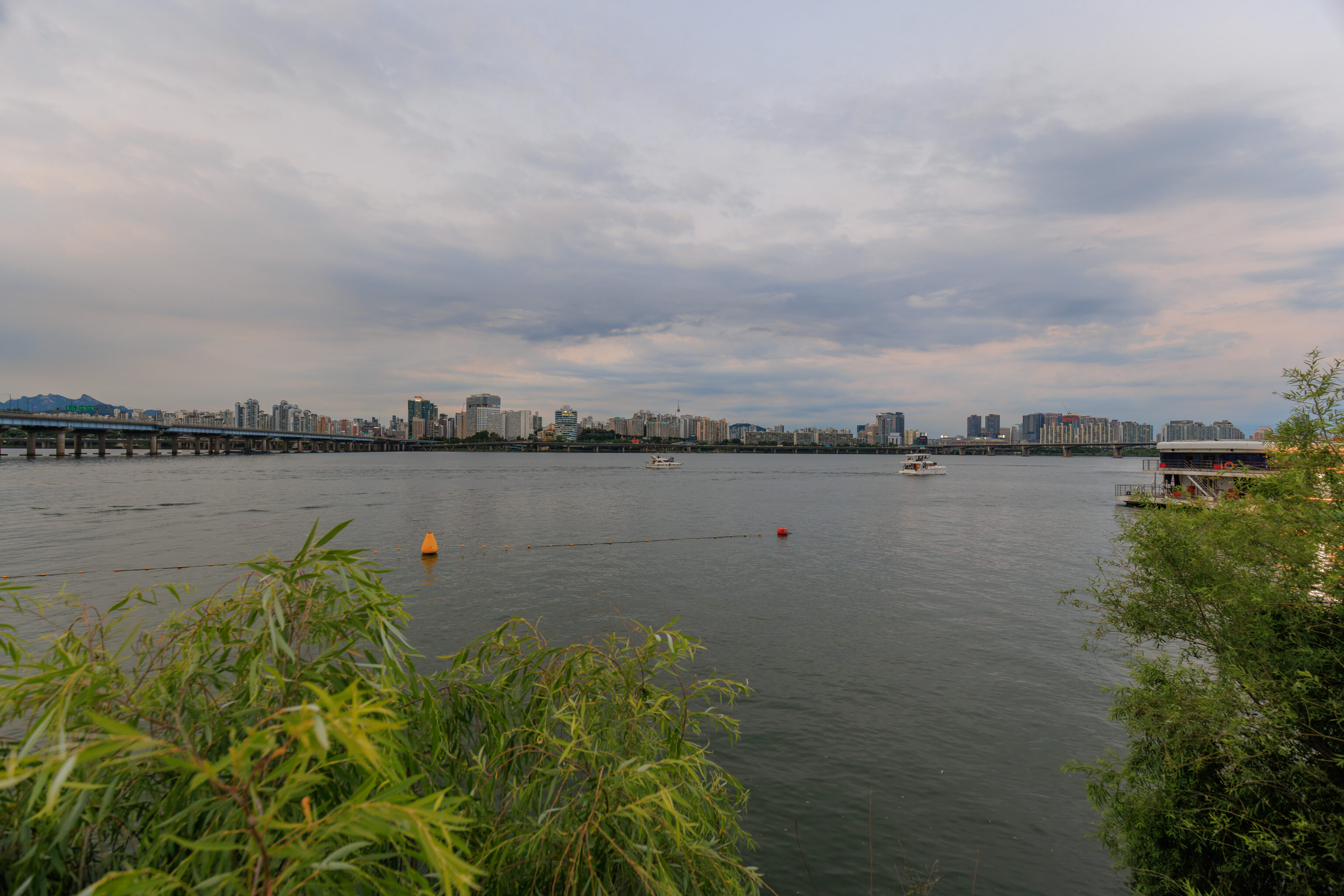
Unfortunately, we didn’t get the sunset we were hoping for. While we did see some color here and there in the sky, it mostly just got dark.
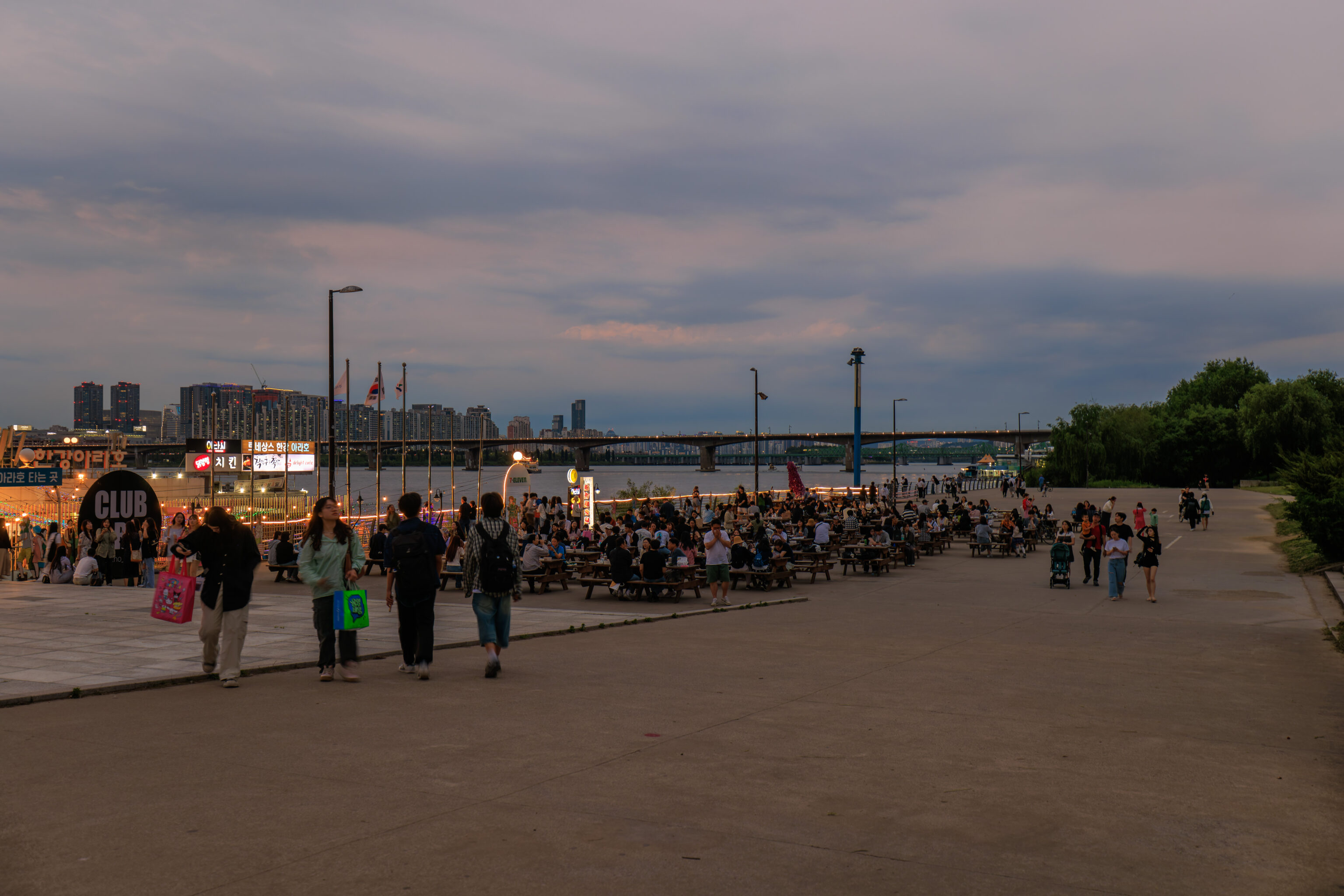
We started to head back to the subway station to return to Hongdae for the evening. We passed by this lively place with a few eateries and picnic tables.
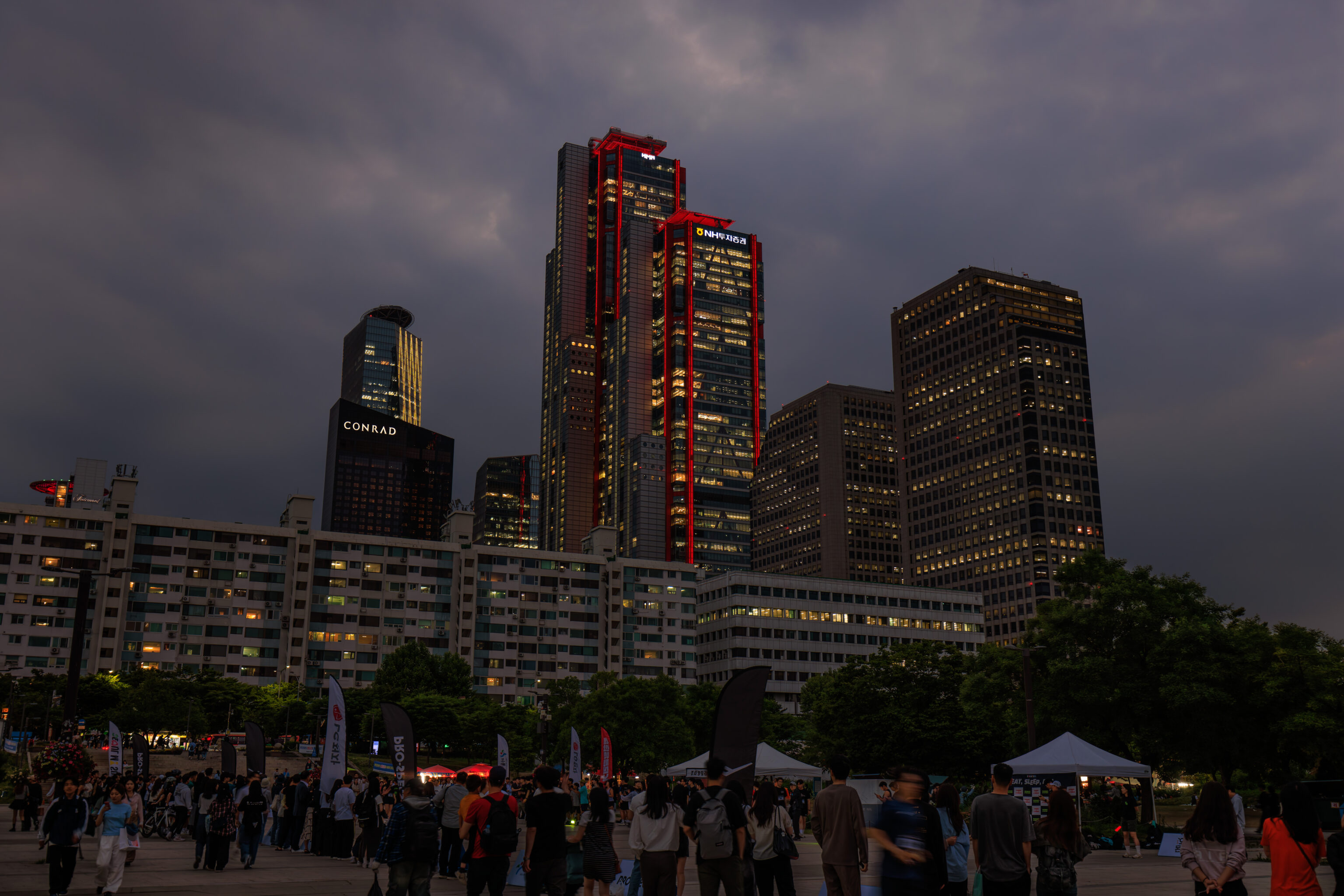
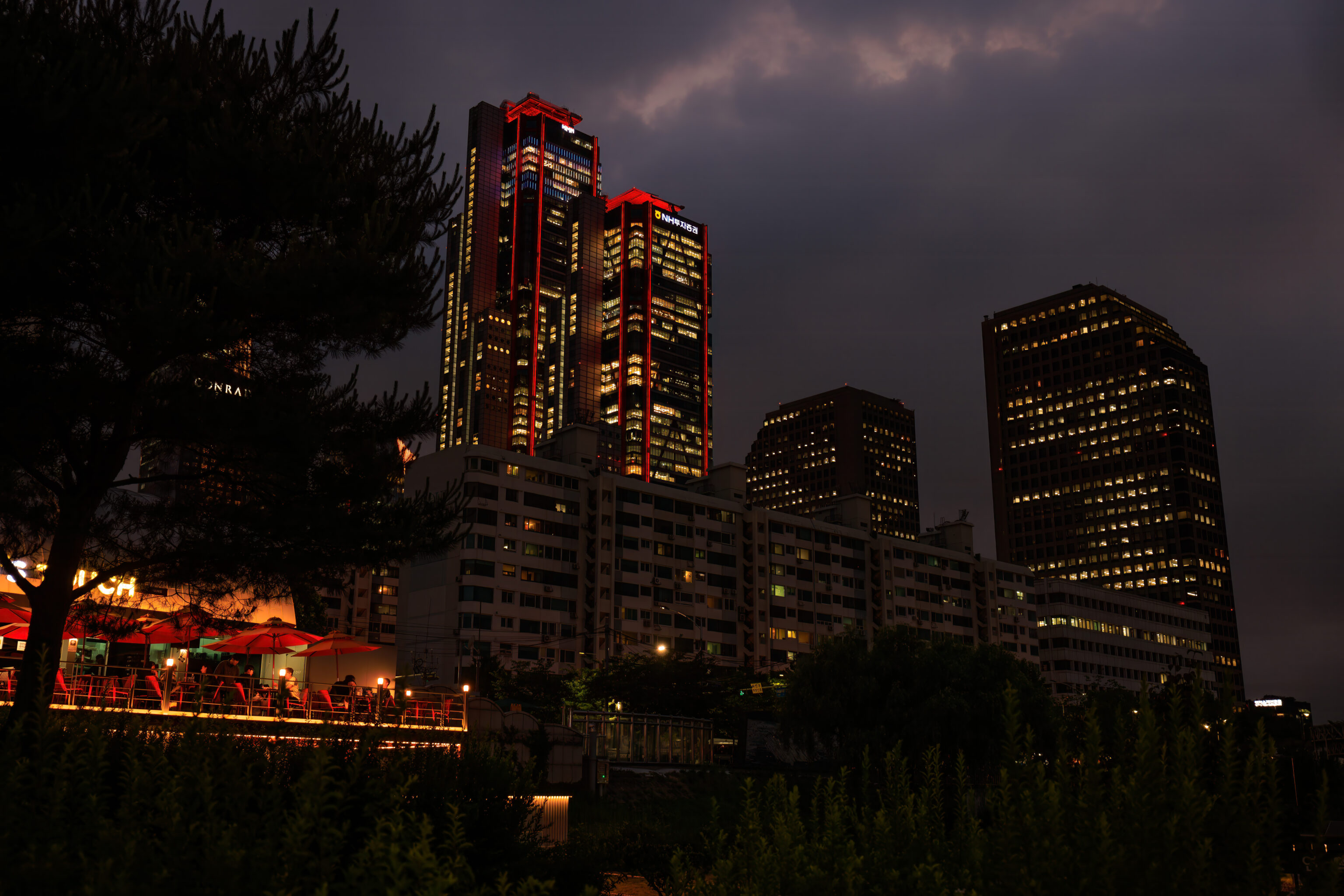
It was pretty lively as we walked back to the subway station.
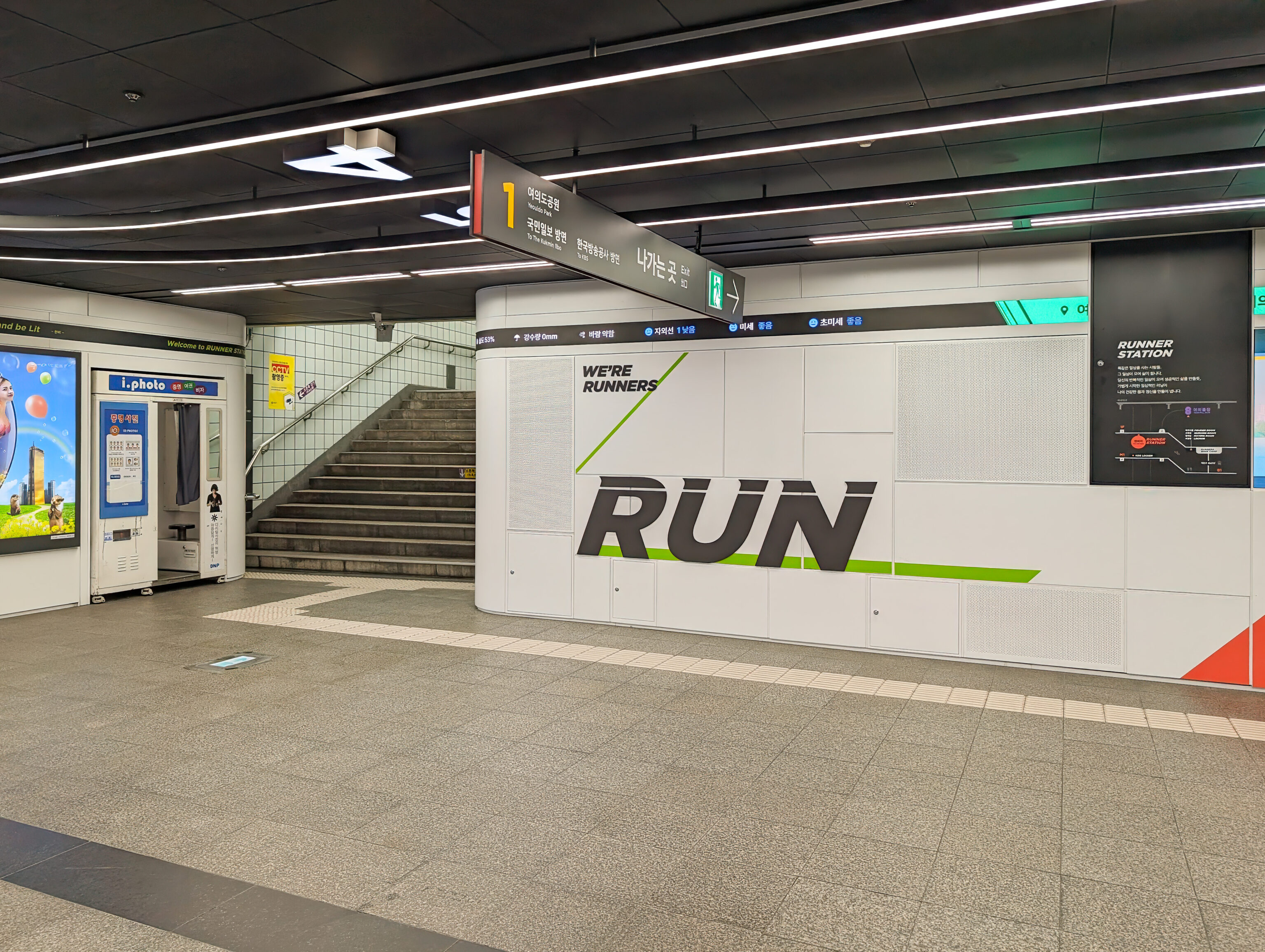
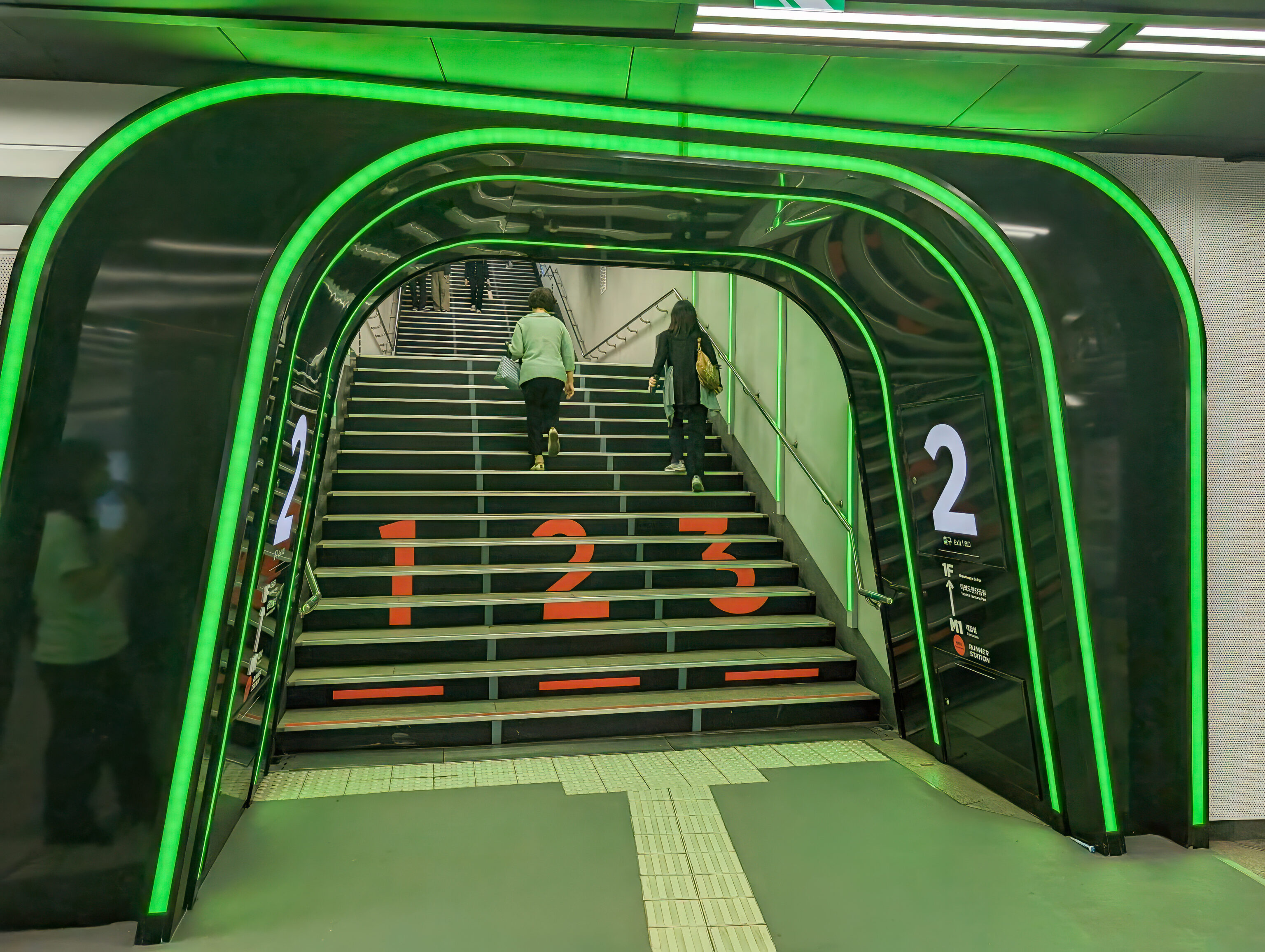
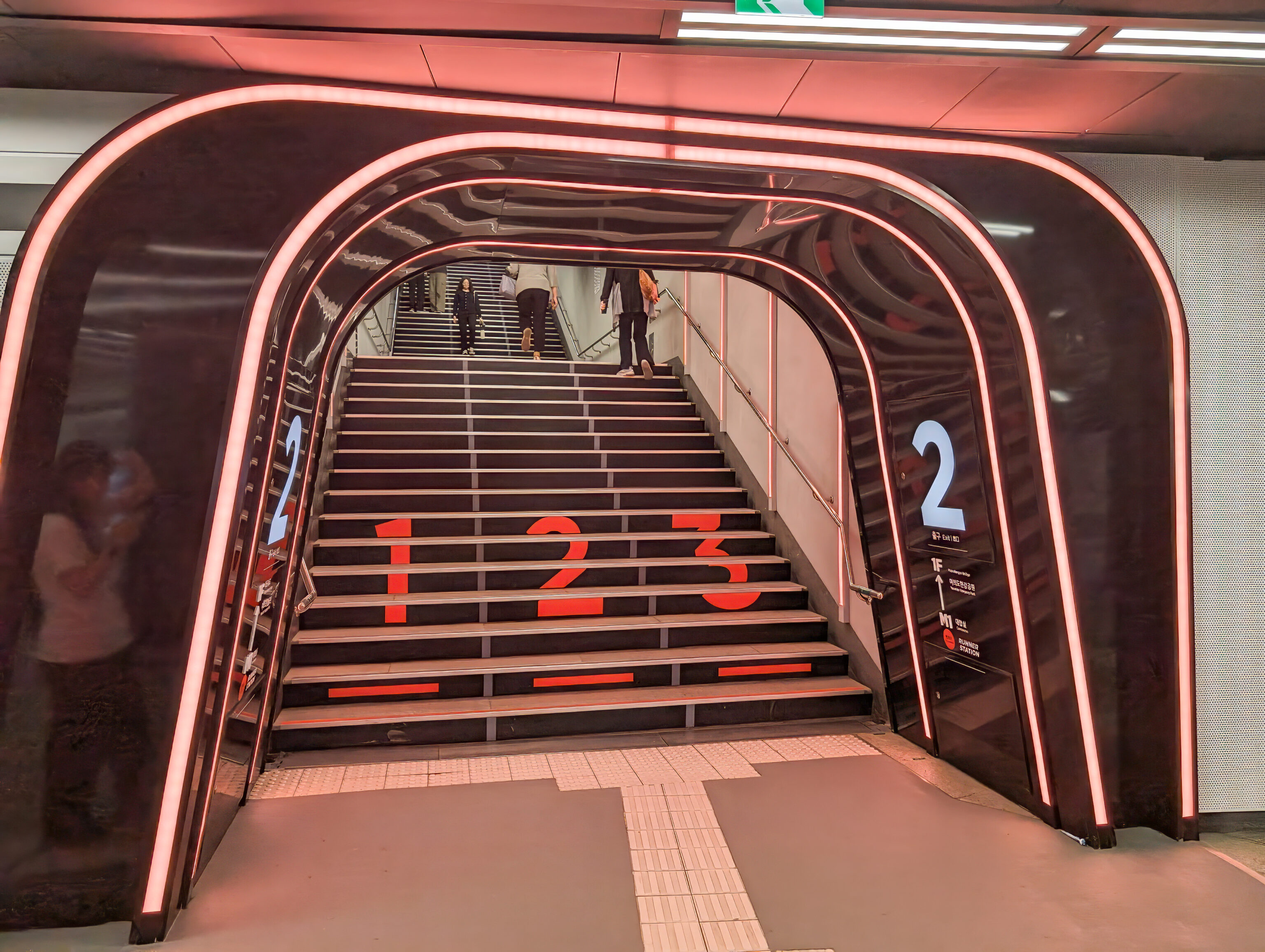
We noticed that parts of Yeouinaru Station were decorated in a running theme!
Hongdae
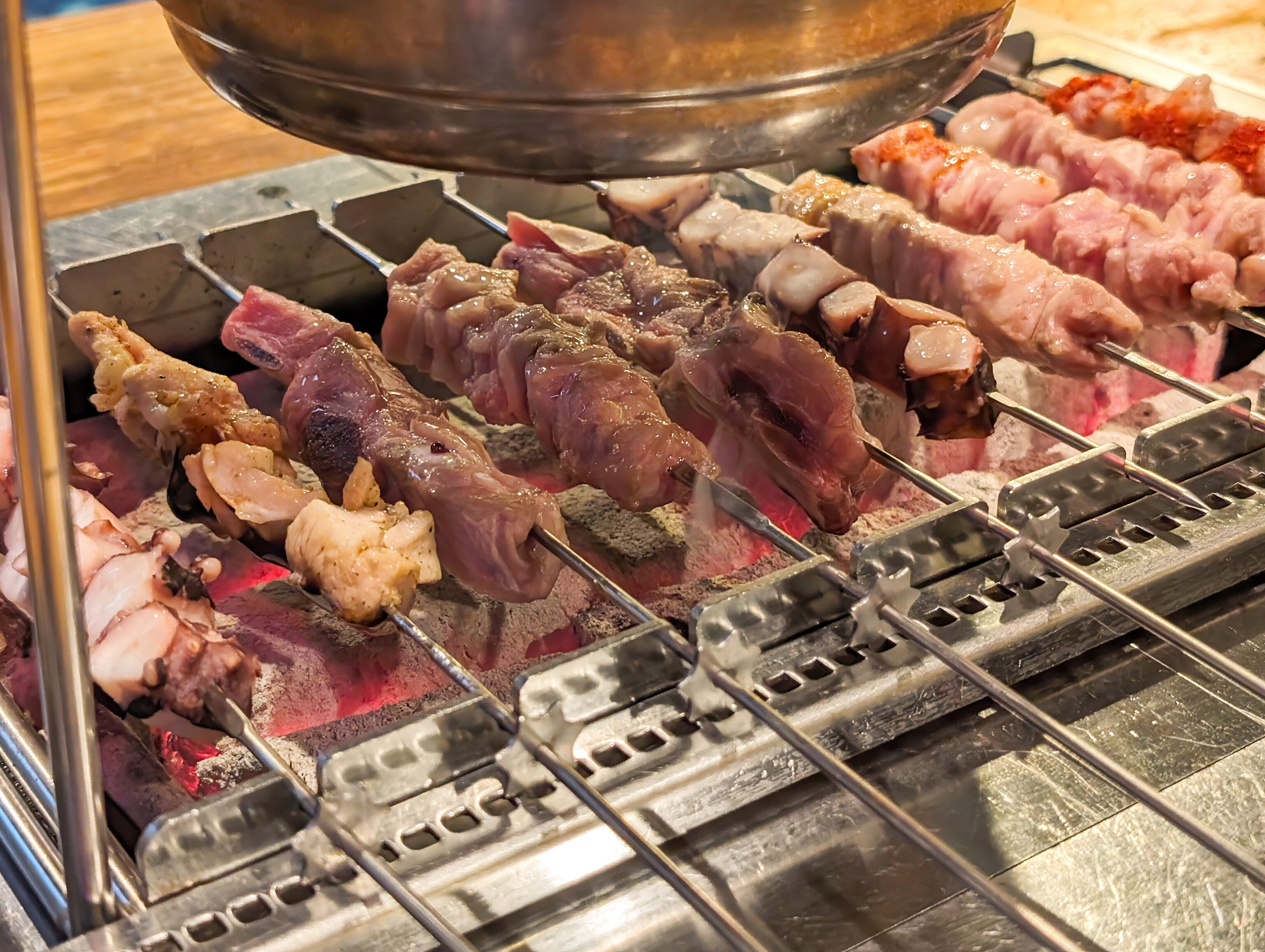
After returning to Hongdae, it was time for dinner! We decided to start at 뜻밖에양꼬치 Unexpectedly Lamb Skewers. We ordered a two person set which included lamb, lamb rib, chicken, and octopus. It was good, though we didn’t order any additional items.
The grill has a mechanism to rotate the skewers!
After dinner, we started walking to the south along the Hongdae Red Road. Much of the road is a pedestrian only zone, though some parts have mixed vehicular and pedestrian traffic.
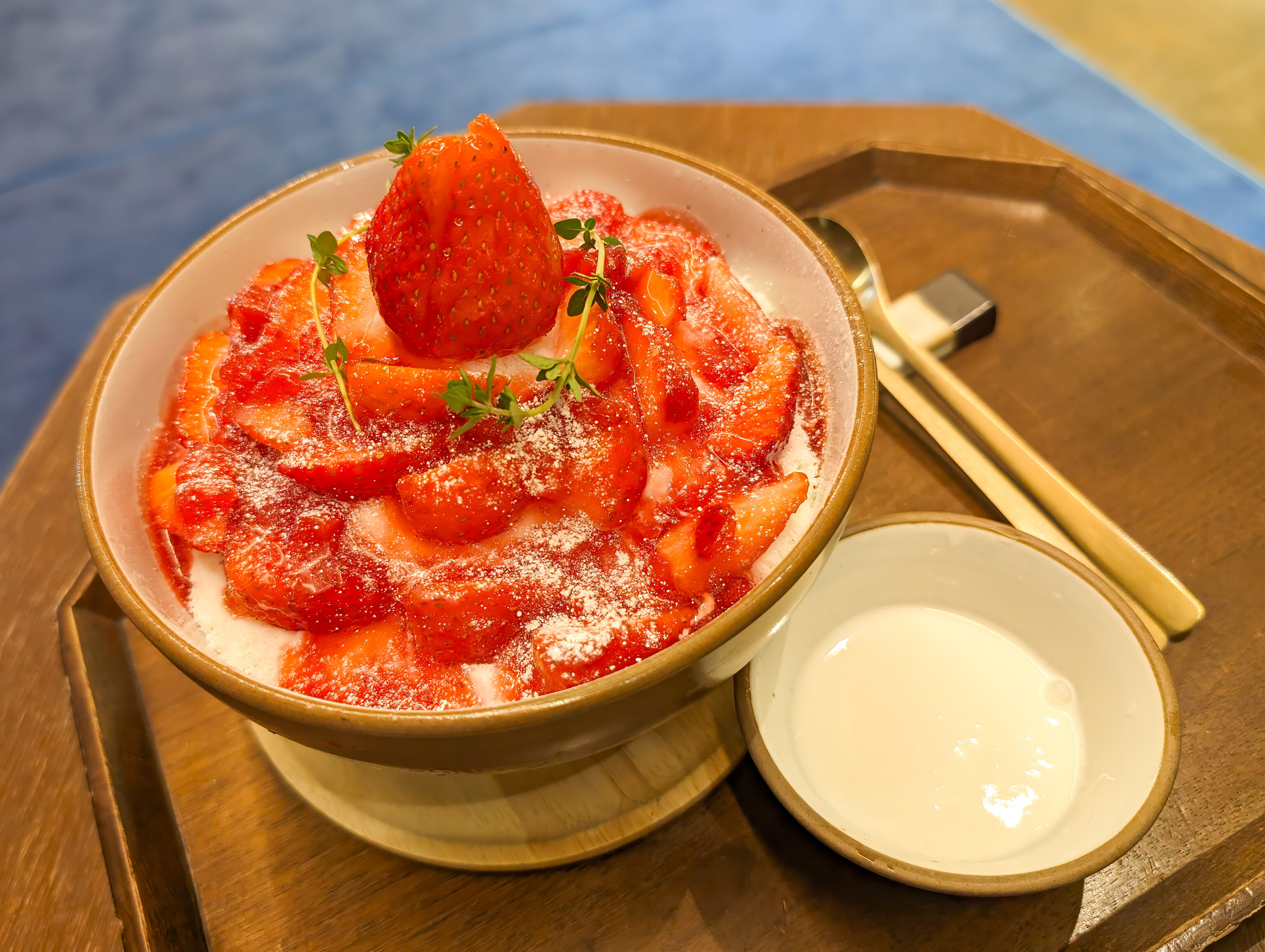
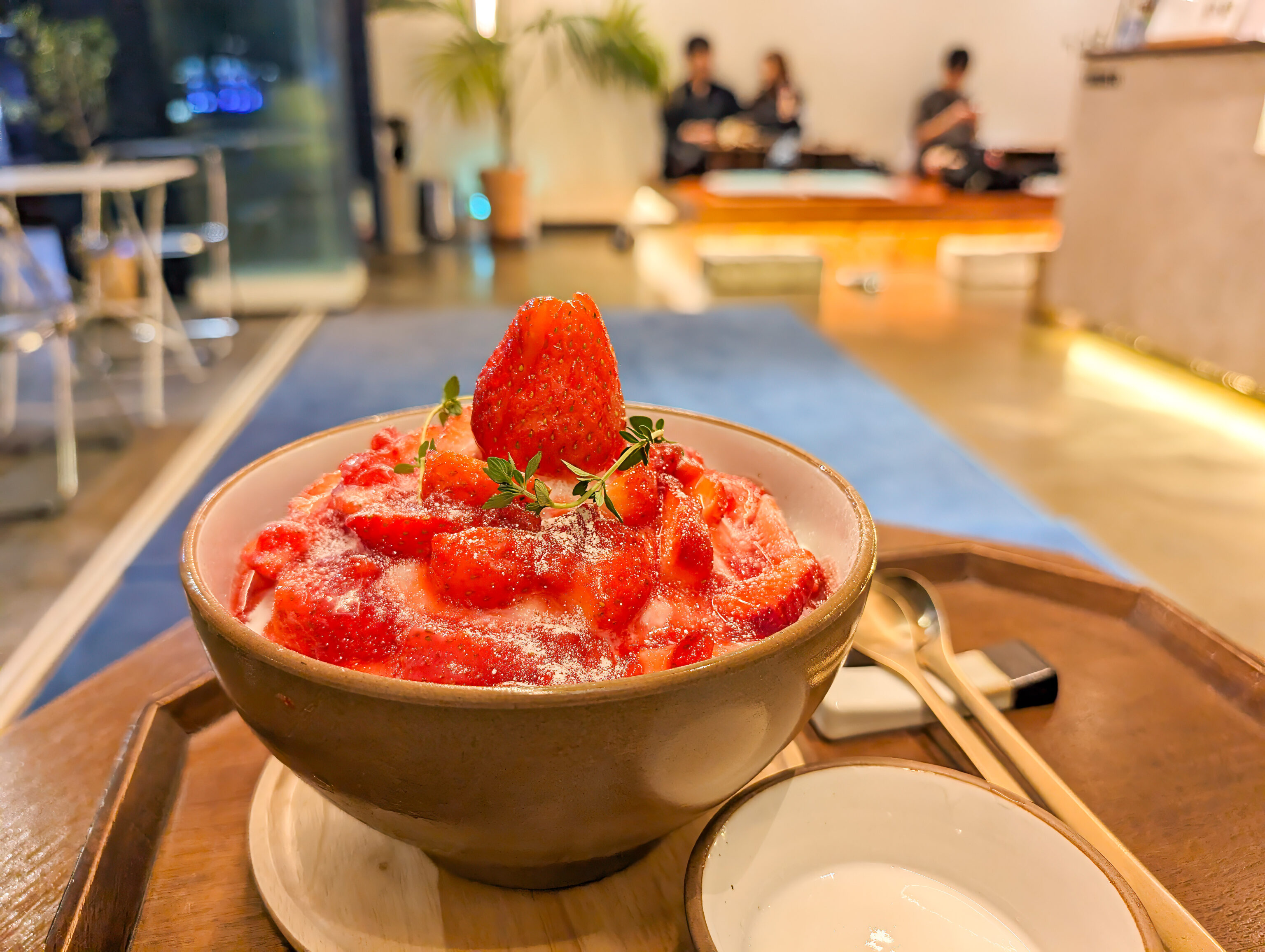
We walked for awhile before reaching 눈 내리는 숲 설래임 Snowing Forest, a dessert cafe with a few bingsoo options. We got the special “Romantic Strawberry” bingsoo. It had lots of strawberries and was very good! Interestingly, it came with a little dish of cream to put on for extra flavor, different from the more common condensed milk.
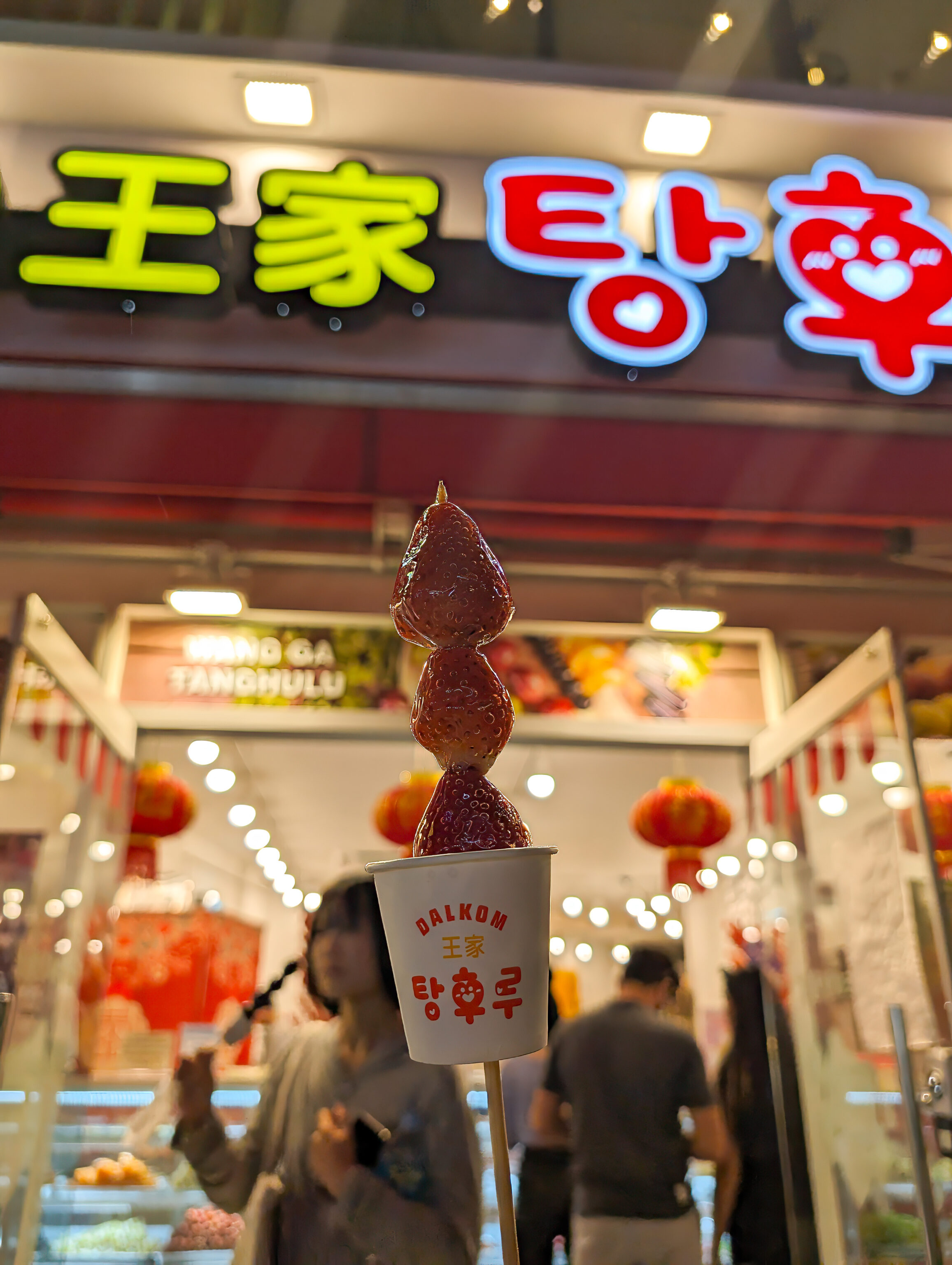
On our way back to the RYSE, we got a Tanghulu with strawberry as the fruit.

