After arriving late last night at Gimpo, we stayed at the LOTTE City Hotel at the airport before heading to the RYSE in Hondae the morning. After dropping off our bags, we had breakfast and visited Gyeongbokgung, Seoul’s main royal palace. We spent the morning there followed by lunch nearby. We then visited the Cheong Wa Dae, also known as the Blue House, the presidential residence until 2022. We ended the day with dinner in the area before returning to the RYSE.
Arrival
We arrived at Gimpo on Asiana Airlines fairly late in the evening, around 10:30pm, having flown from Haneda. After entering Korea, we went to find the LOTTE City Hotel. We decided to stay at this hotel due to our late arrival time as we weren’t sure what time we’d make it past immigration, baggage claim, and customs. The transit system in Seoul doesn’t run particularly late and we didn’t want to bother with taxis at this late hour. The hotel seemed like it should be pretty easy to find. It wasn’t. Signage turned out to be poor, partially because the most prominent and obvious entrance was closed at night. We ended up going to the airport’s subway station, next to the domestic terminal, as I had recalled reading in a hotel review that it was accessible from there.
We tried to get a T-Money card from the station, the transit card used in Korea, as we only had one, but failed as it can only be purchased at convenience stores. The adjacent tiny 7-Eleven was closed. There was a sign saying we could get one from a vending machine but we never found the vending machine. This is supposed to be an actual vending machine, like the type that dispenses drinks, rather than a transit ticket vending machine type of device. We decided to give up and try again tomorrow in the morning.
From the station, we turned down a corridor to walk to the LOTTE Mall. A security guard let us into the mall and pointed us towards the direction of the hotel, which was in effect backtracking a bit towards the international terminal. Once we found the entrance, we took an elevator up to the lobby. The lobby is actually on the ground floor, the mall floor that we entered from was underground.
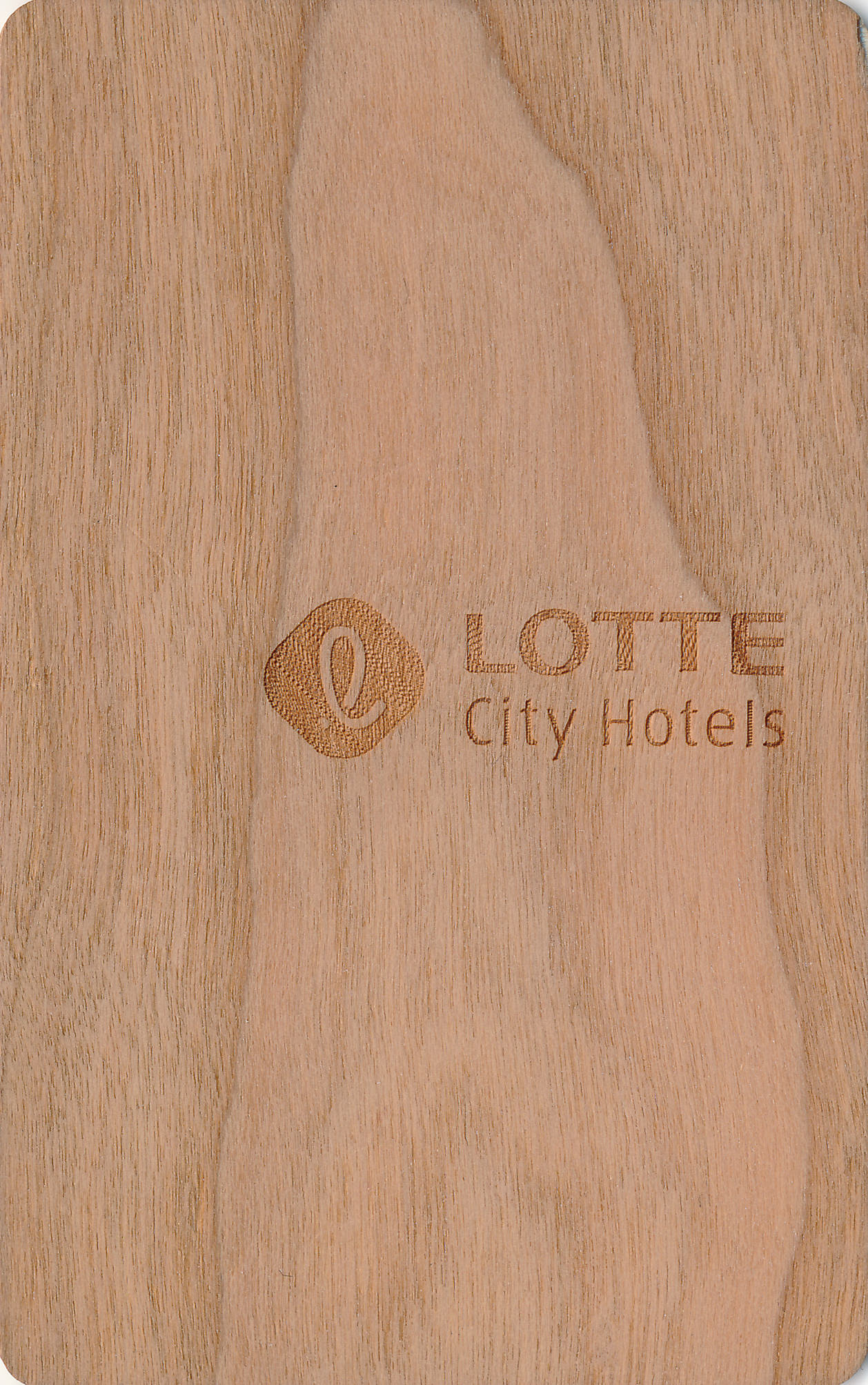
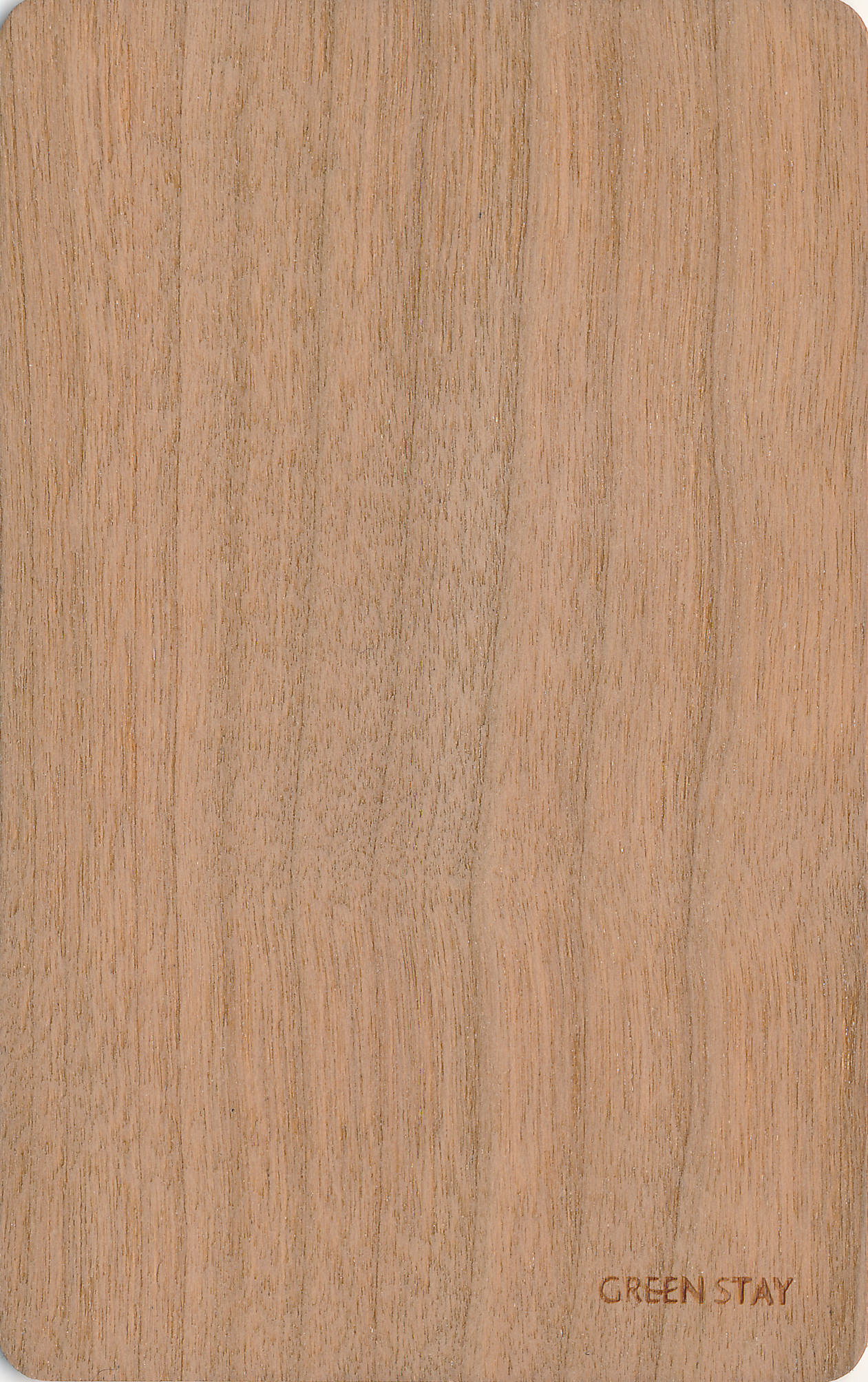
Happily, check-in was quick and efficient. The hotel had wooden keys which seem to be popular these days.
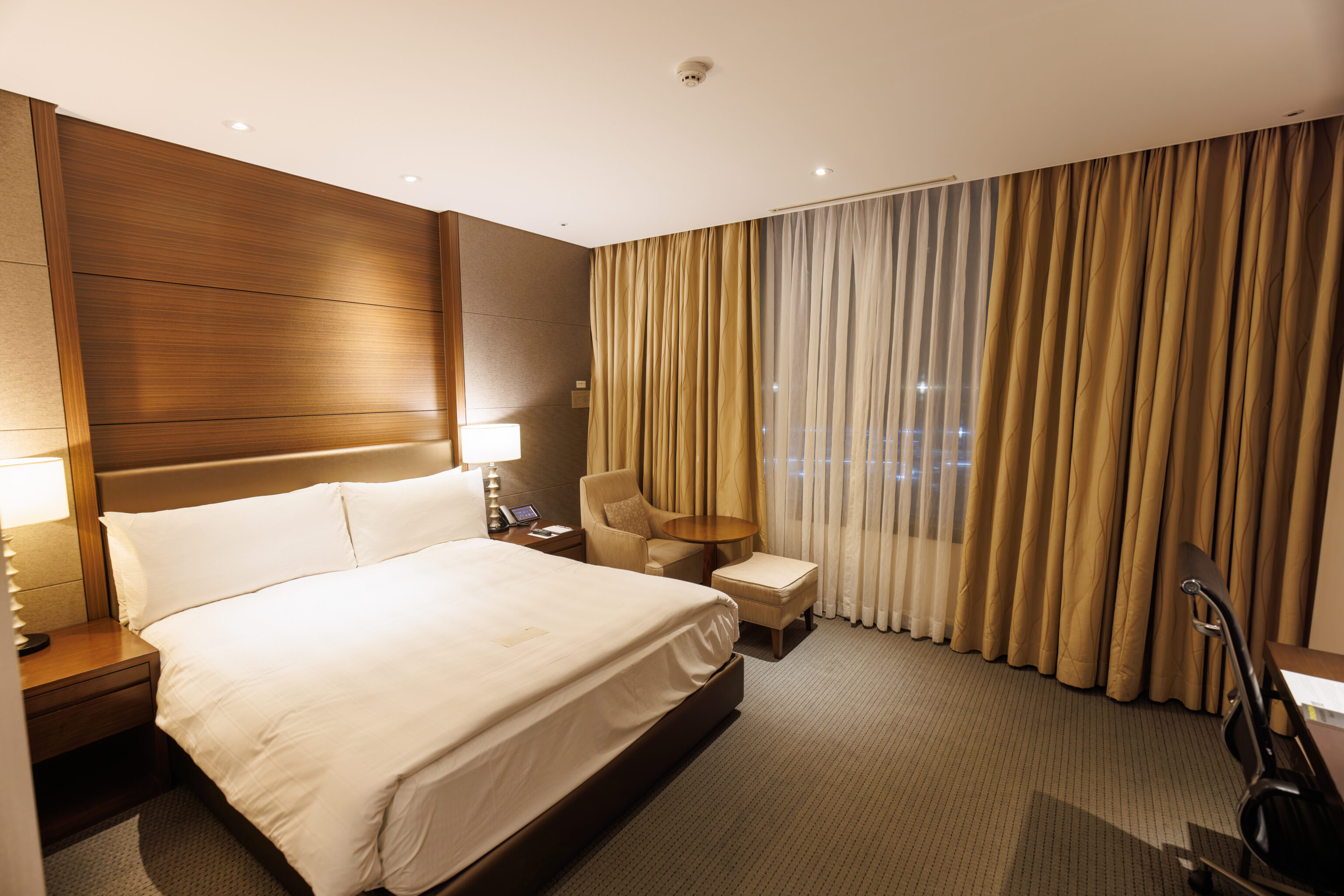
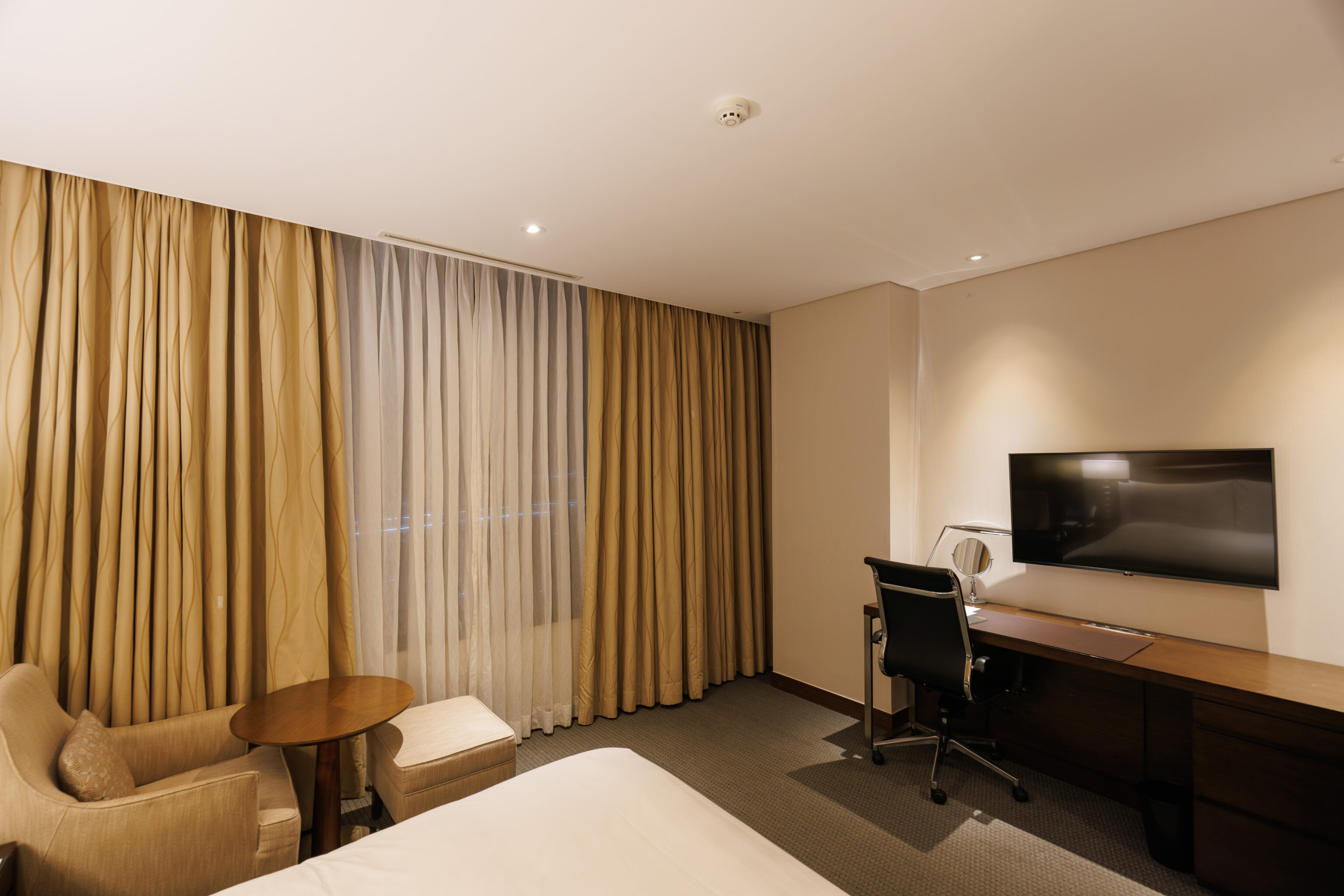
The hotel room was a good size and had everything we needed for a short overnight stay.
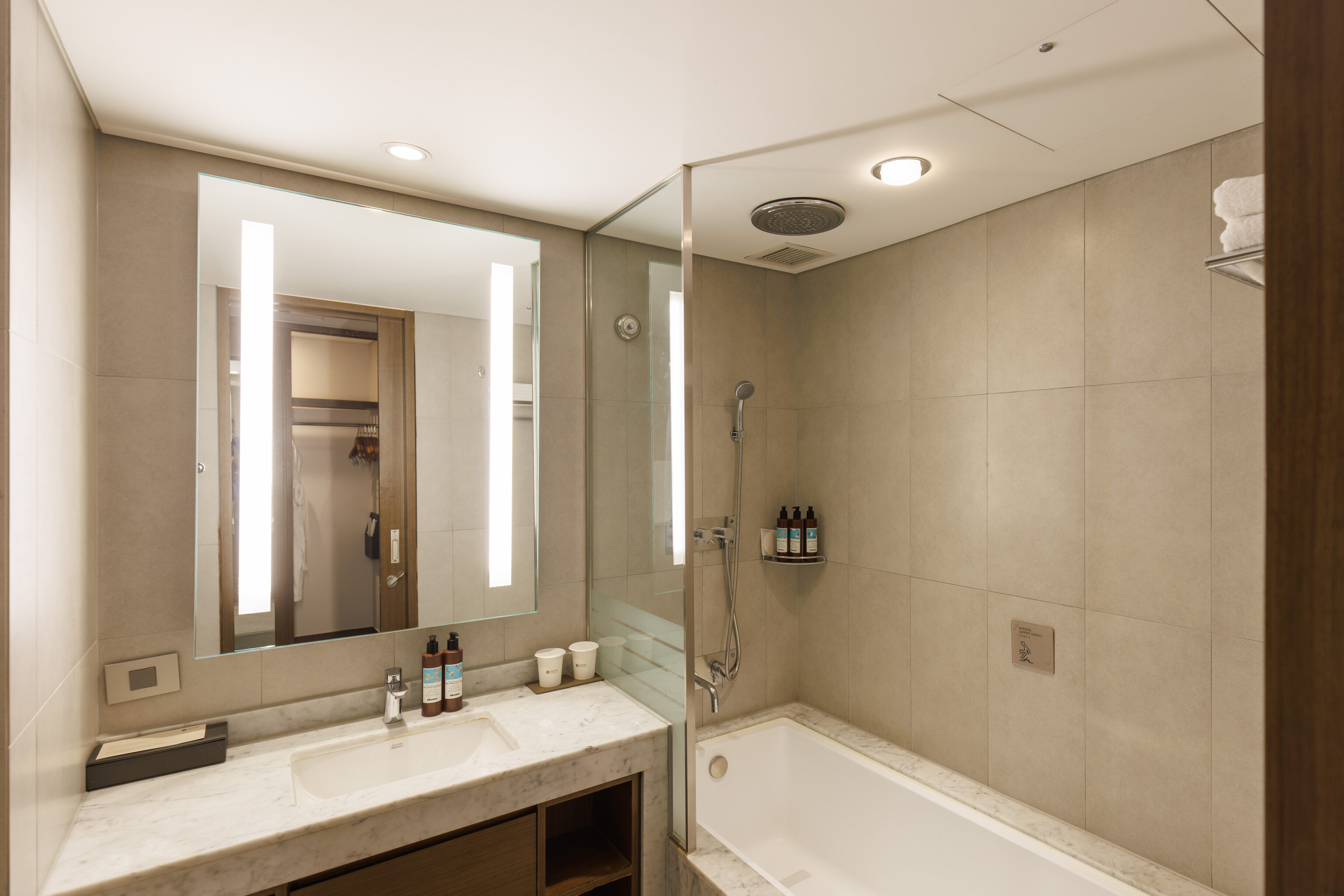
The bathroom had a tub, which was nice. Overall, it was a decent western style hotel room. Nothing fancy, but perfectly satisfactory.
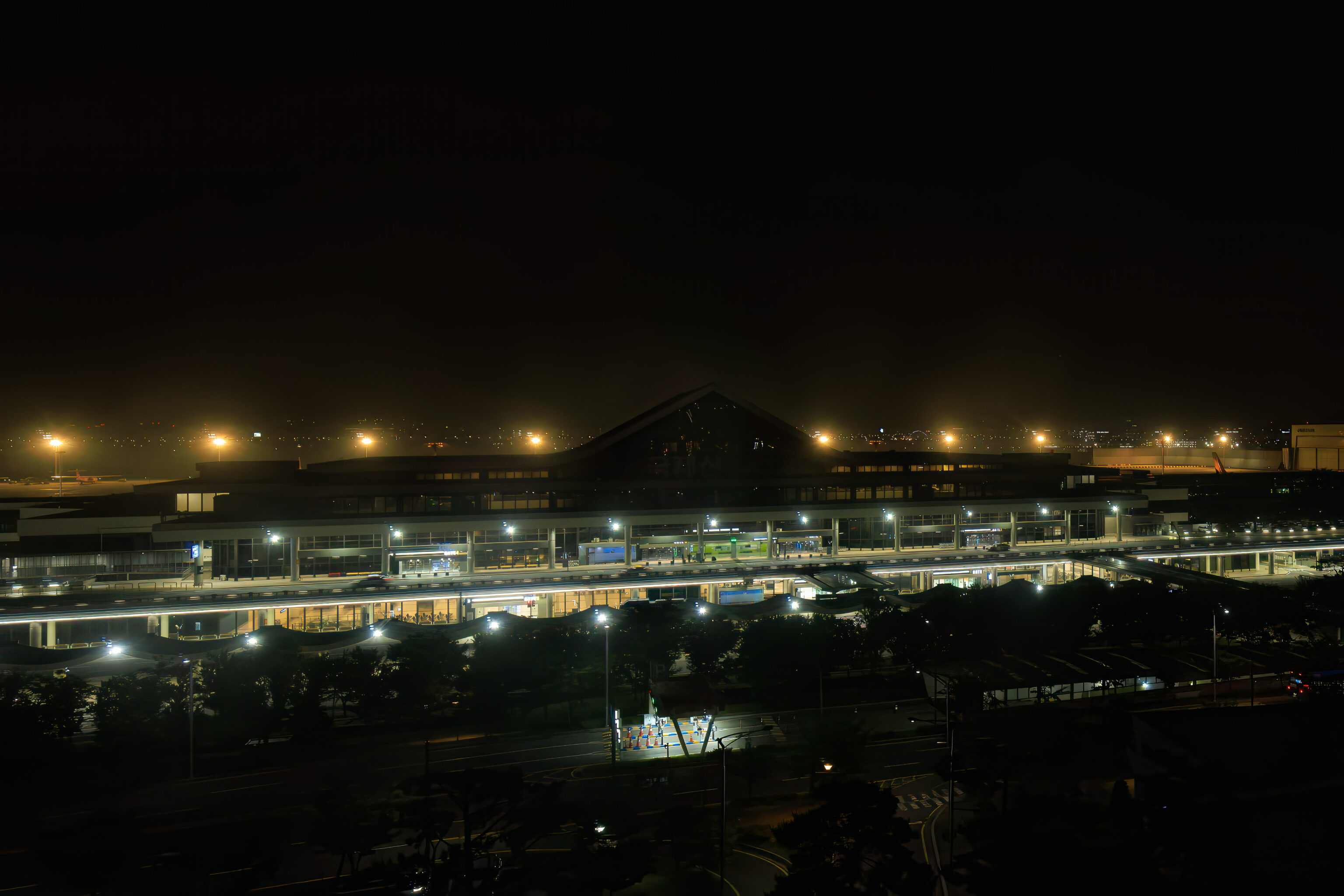
Our room had a view of the international terminal. It was too dark to really see what else was around us.
Morning
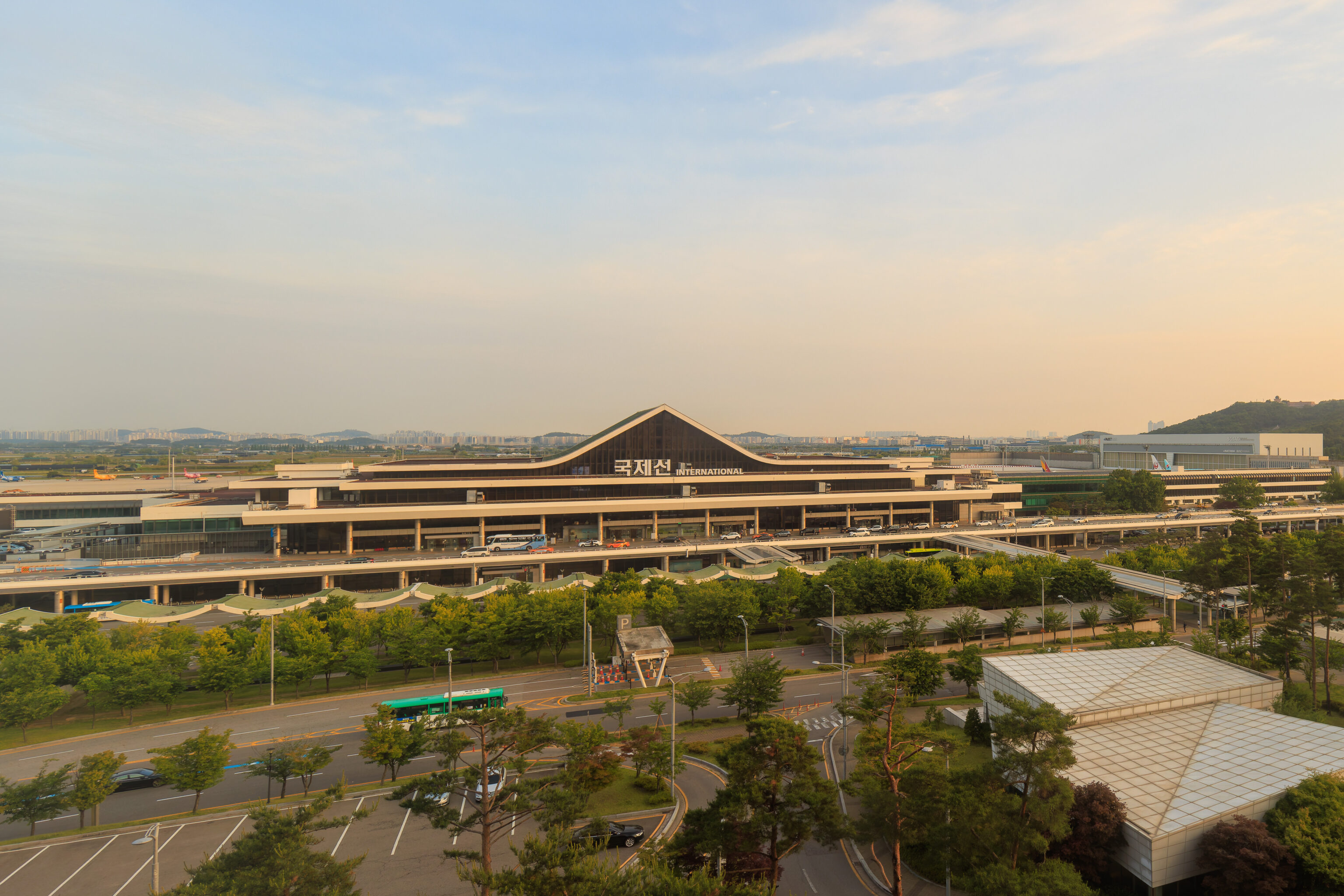
After waking up in the morning, we had a better view of exactly where we were. It seems like walking outside via the pedestrian walkway on the right side of the photo might be a better way to get to the hotel compared to the underground labyrinth, particularly at night when some passageways are closed. Maybe next time, if we come back and stay at this hotel again.
We quickly checked out and returned to the airport subway station. The 7-Eleven was still closed and we still could not find the mysterious T-Money card vending machine. But we did find a GS25, another convenience store chain, which was open.
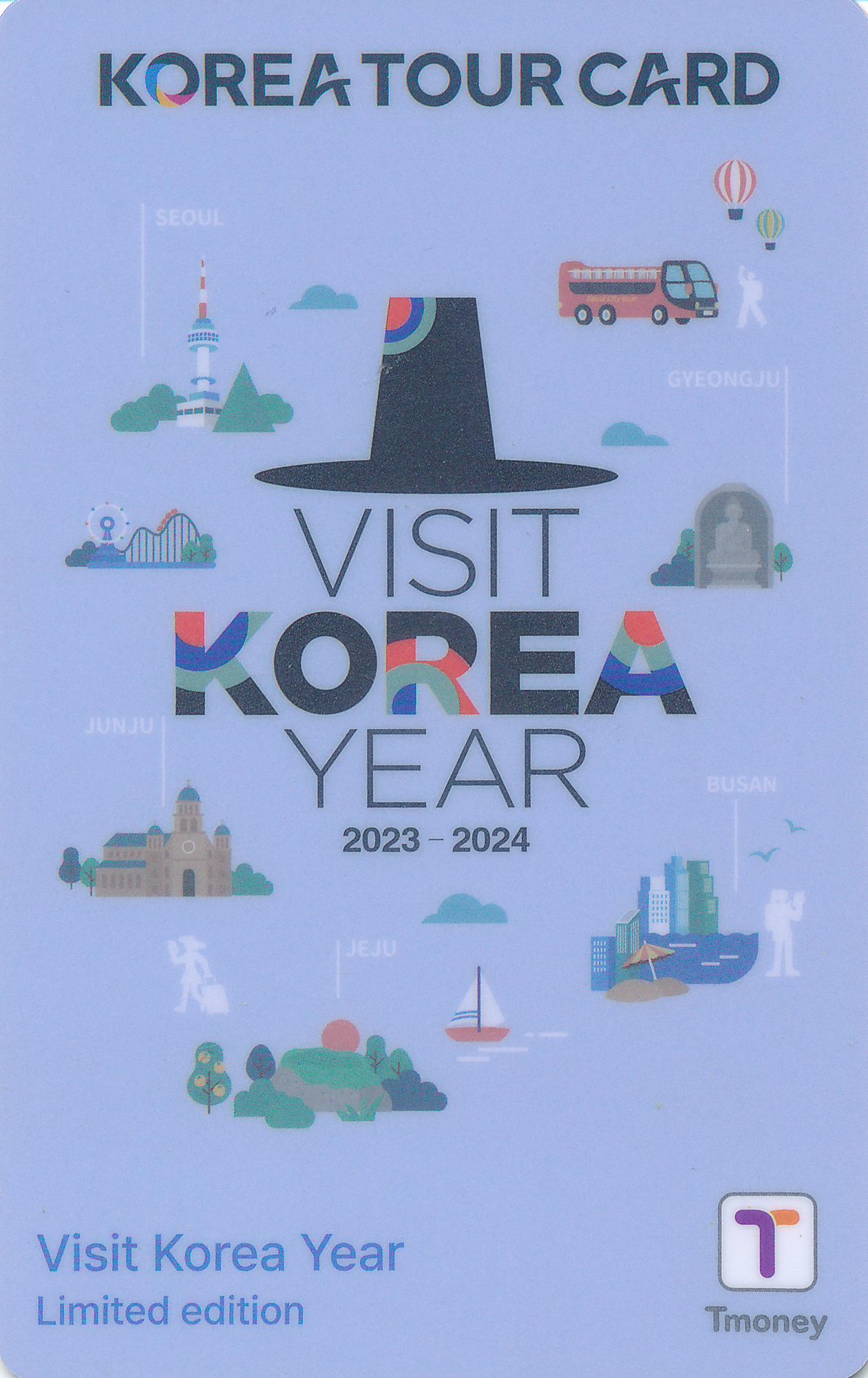
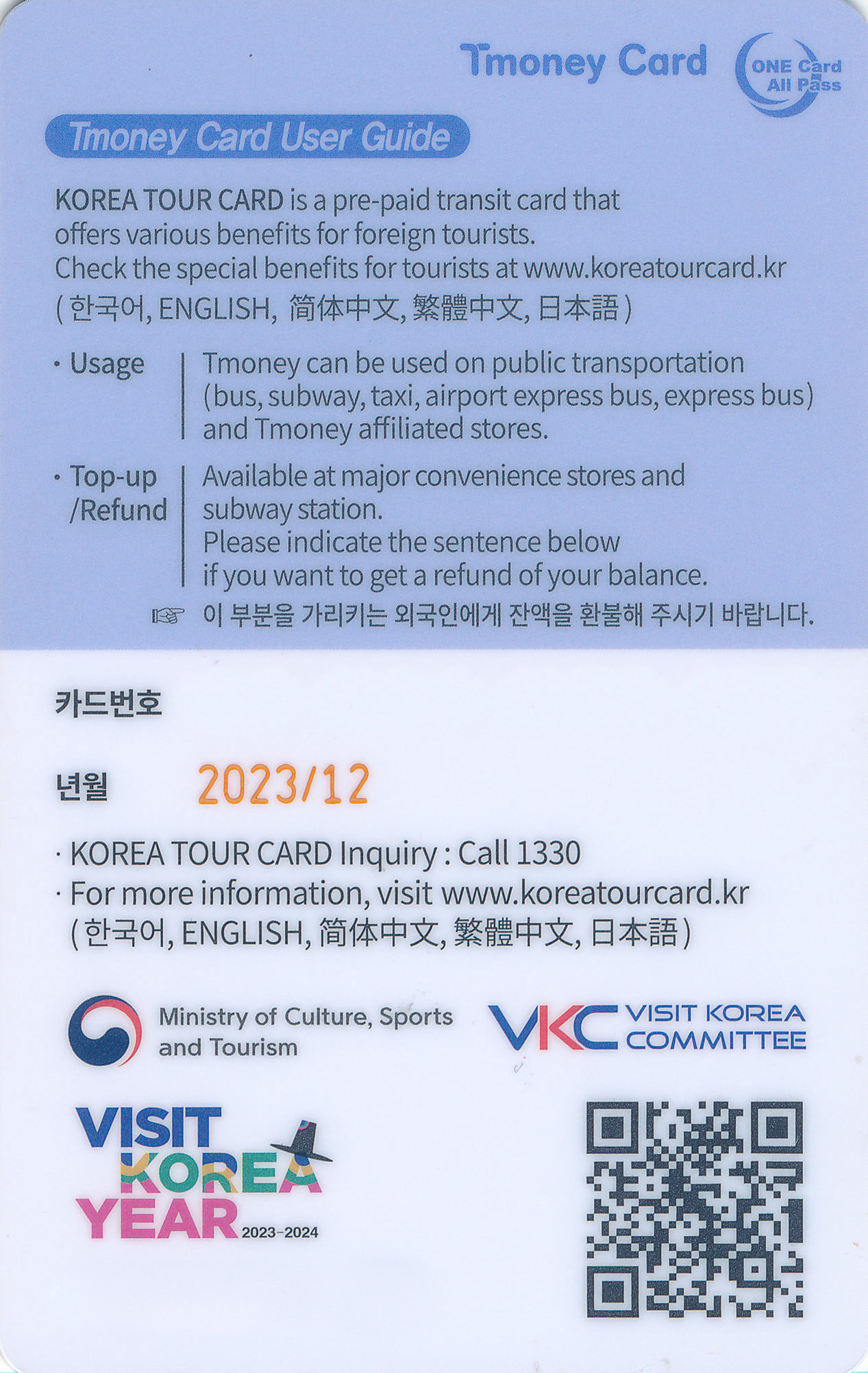
We bought a T-Money card but had to go to the actual T-Money recharge machine at the station to add funds as it could not be done in the store.
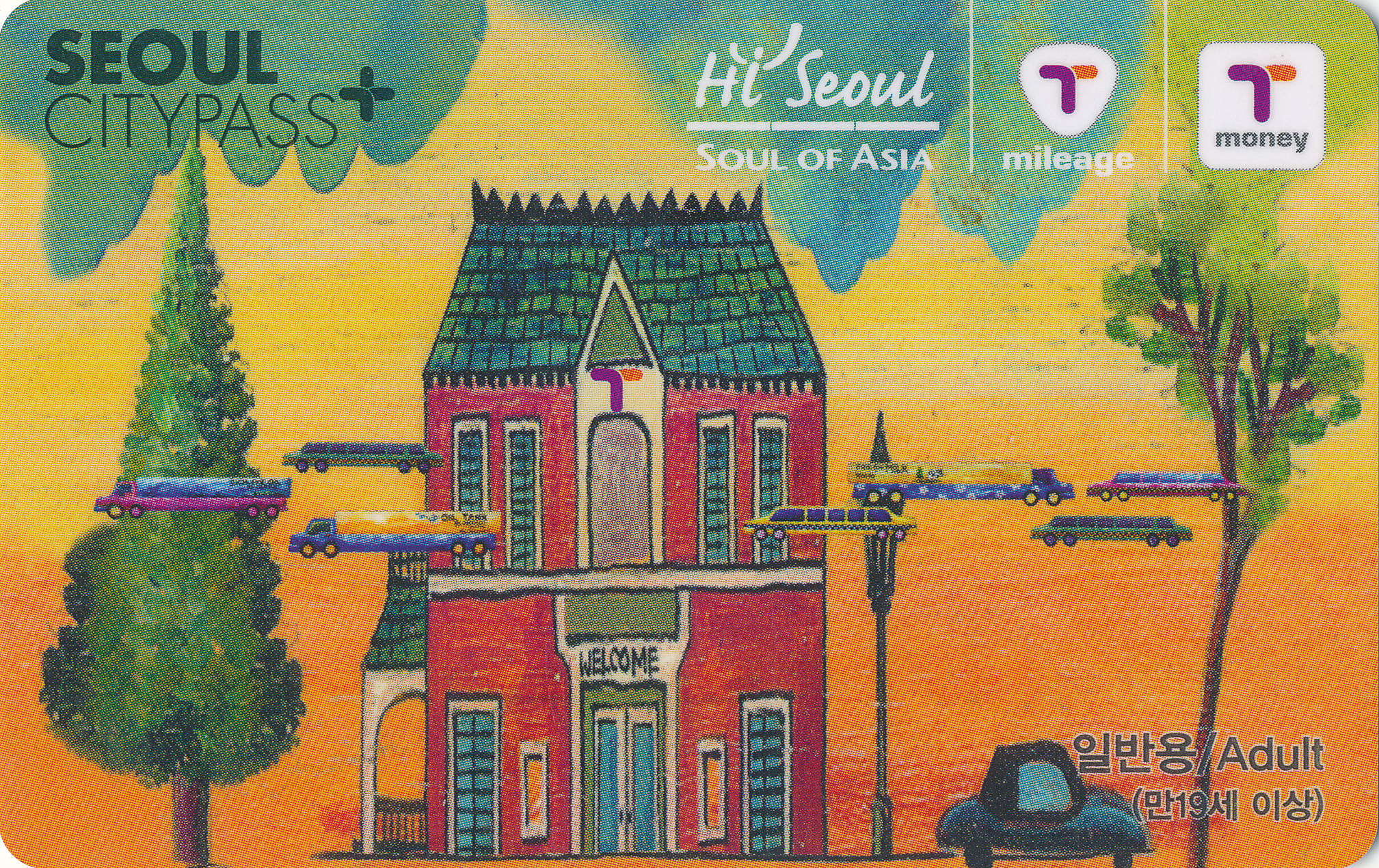
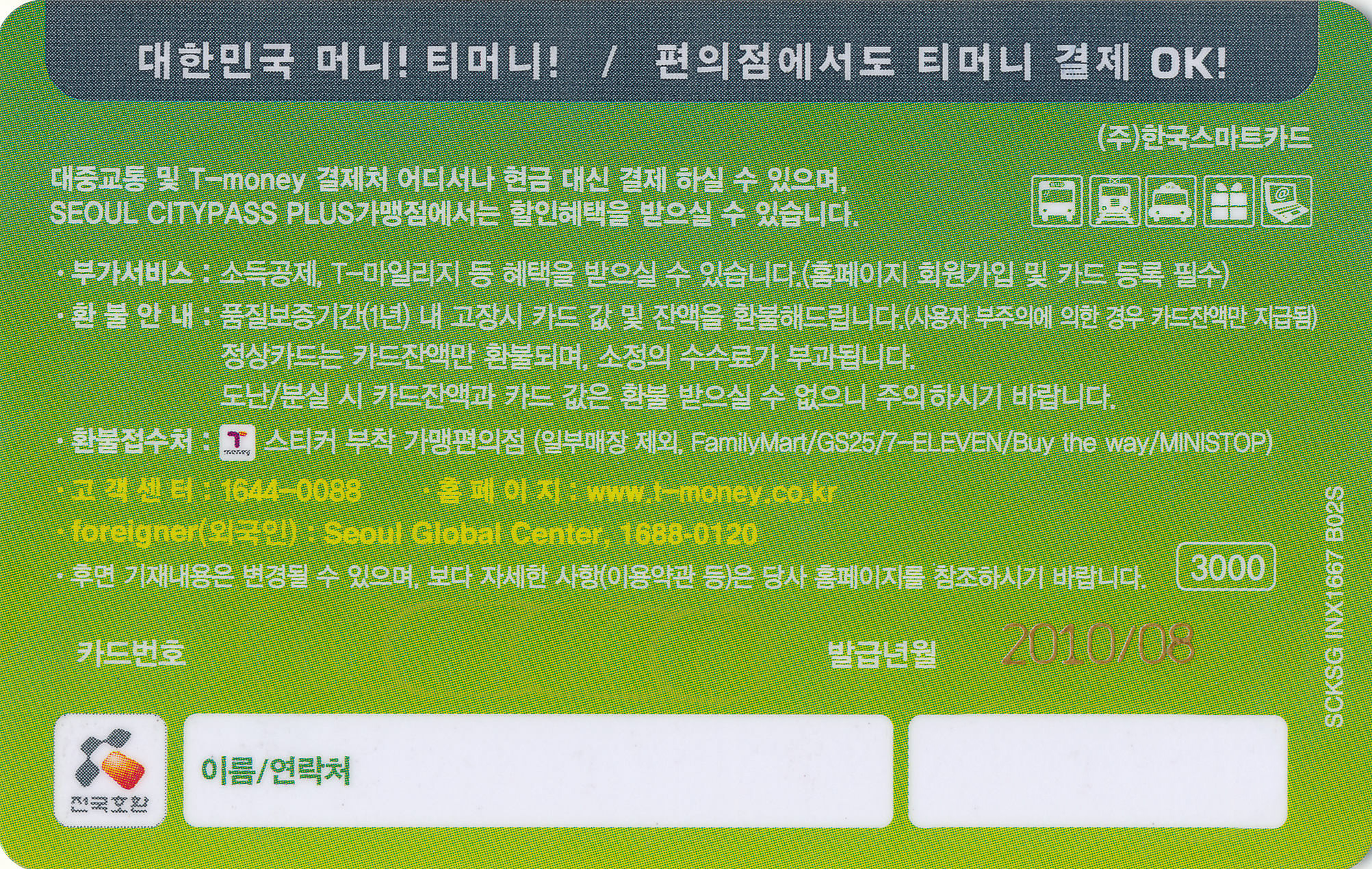
We were happy to see that my T-Money card from 2011 still worked though and still had its full stored value! We then caught the AREX to head to the station at 홍익대학교 Hongik University, commonly referred to as 홍대 Hongdae. The AREX is a relatively new airport line that runs from Incheon to Seoul Station. The local all stop trains operate as part of the city’s subway system and stop at Gimpo.

After arriving at Hongdae, we walked a few blocks to the 라이즈 RYSE, part of Marriott’s Autograph Collection, our home for the next 10 nights. It was too early to get our room as it was not much past 7am when we arrived.
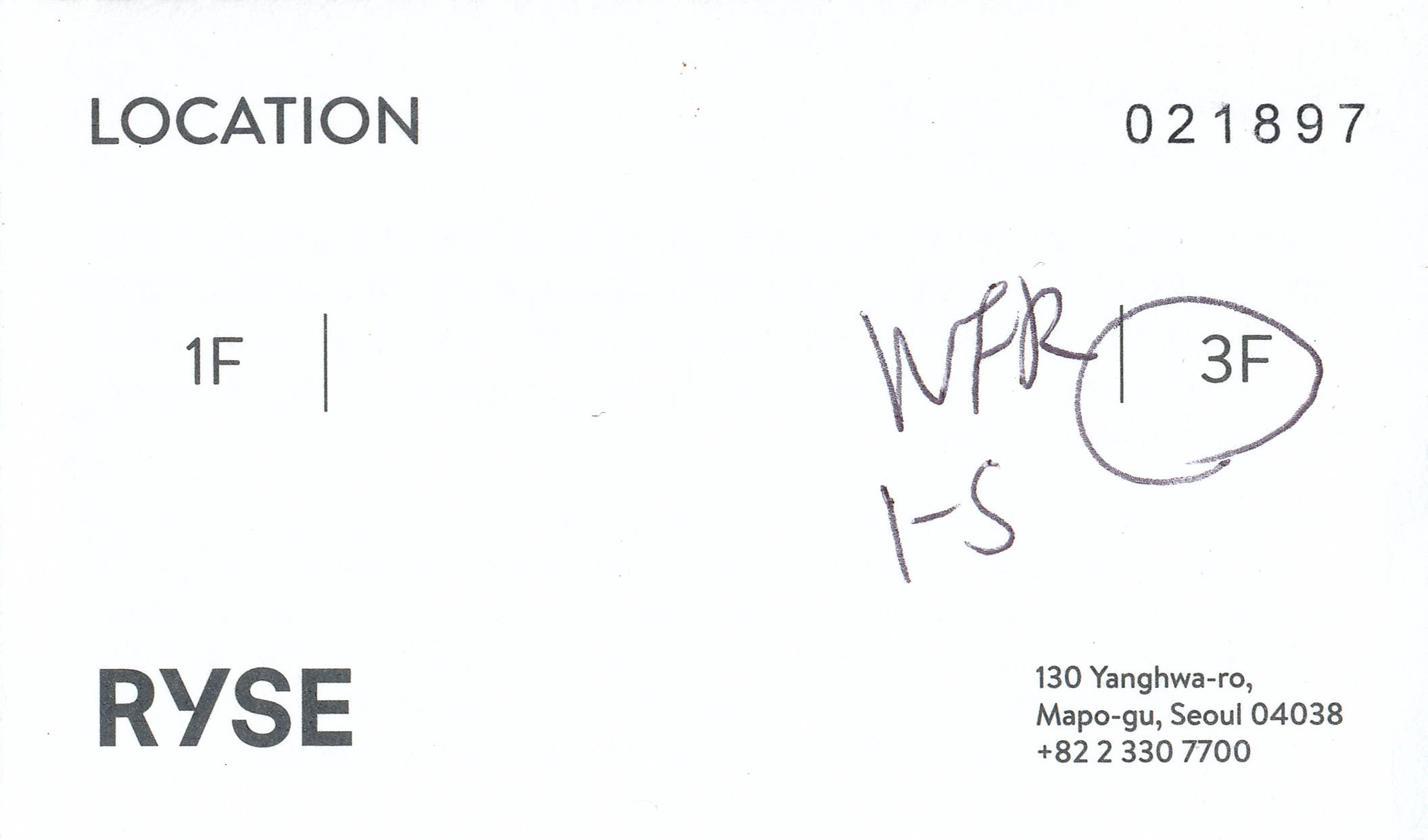
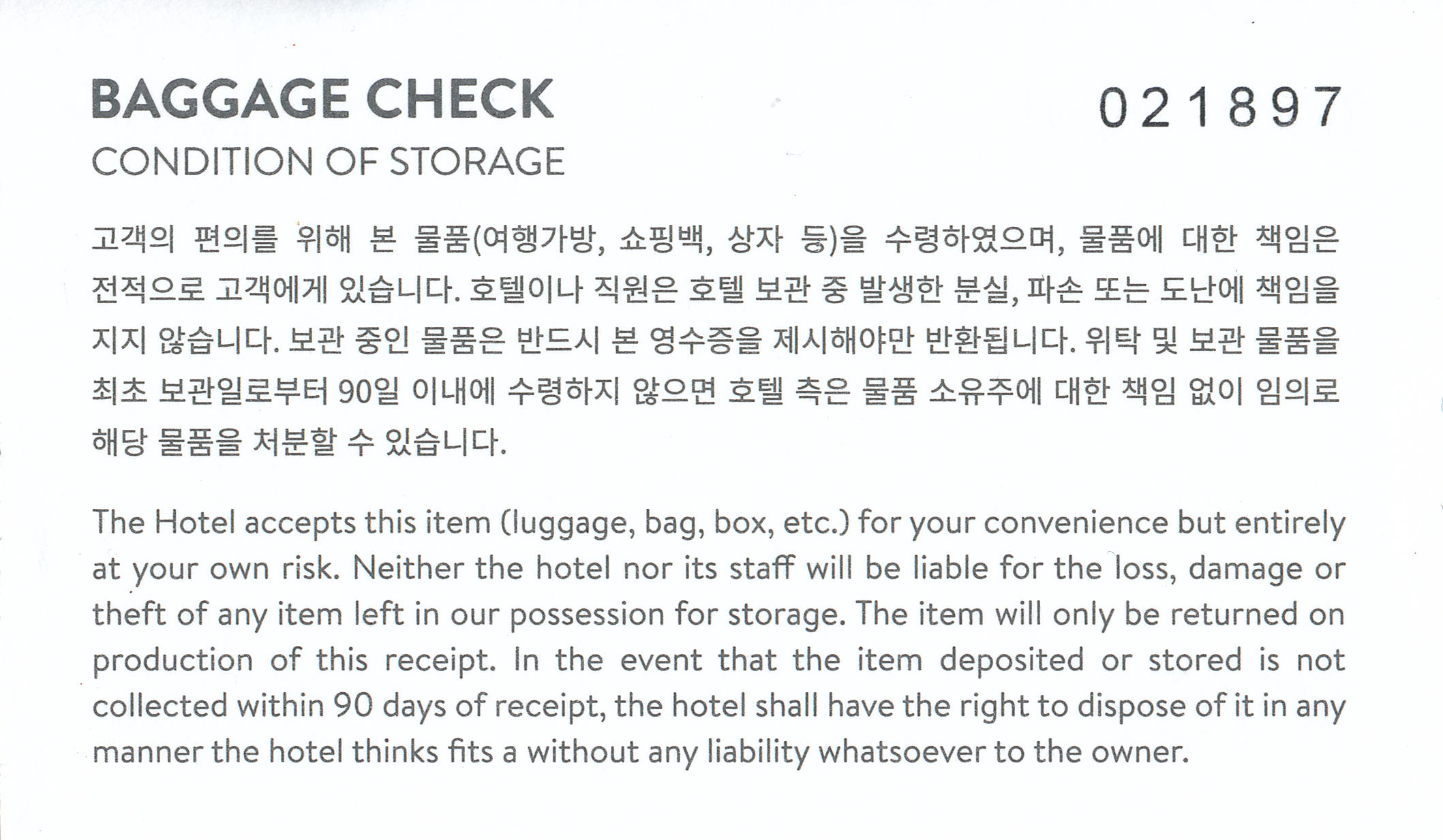
We left our bags and headed back out to find something to eat.
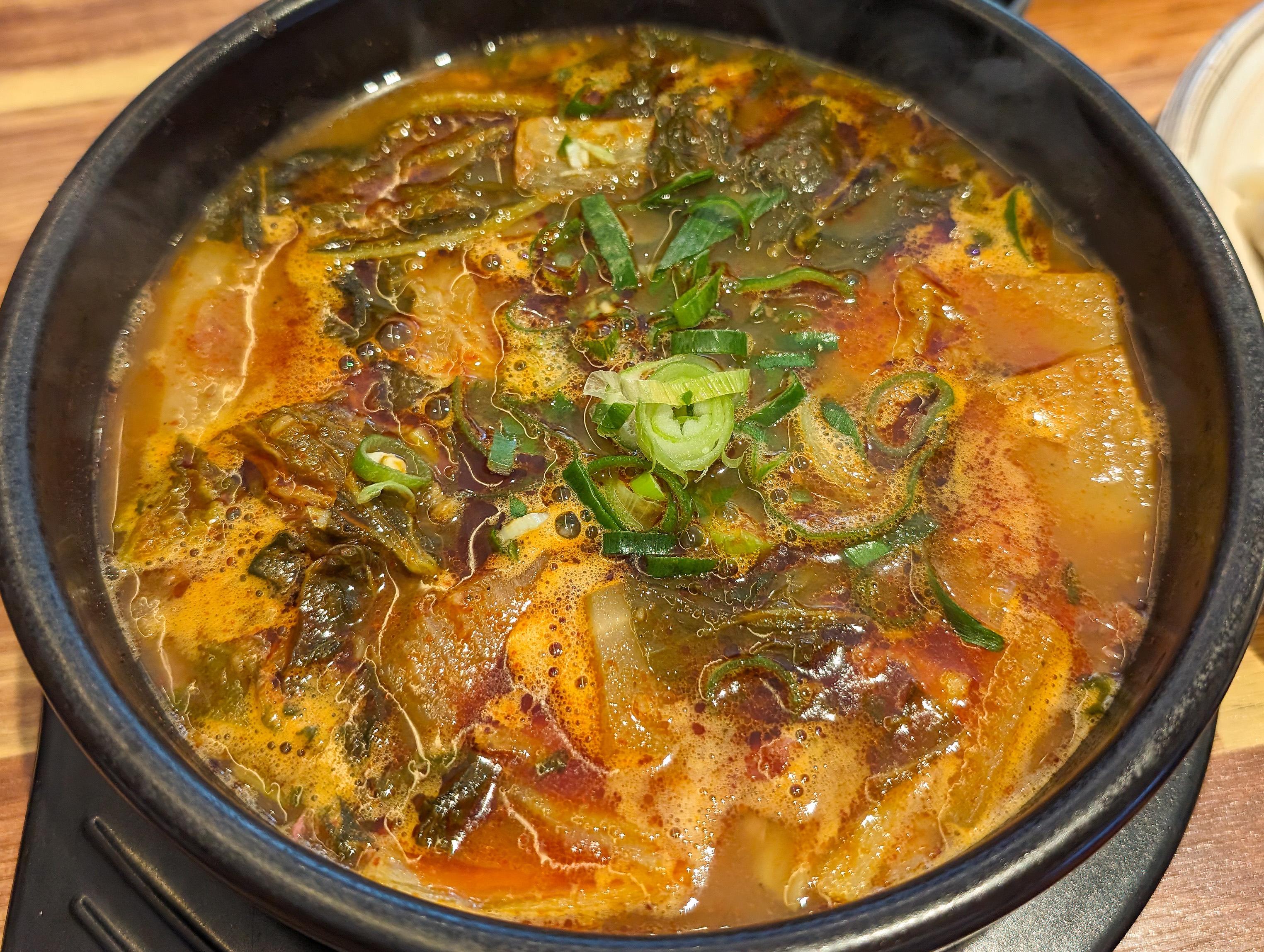
We found a restaurant nearby that seems to be open 24 hours a day. Google Maps data is a bit iffy in Korea, particularly as Korea has its own infrastructure for maps. Google is mainly used by international visitors like us. This restaurant currently has a Chinese name, 餃子店 Dumpling Shop, on Google Maps. The restaurant’s actual name is 3일한우국밥 3 Day Korean Beef Soup and can be found on Naver. It has 409 reviews, significantly more than Google’s 19. That said, for us foreigners, Google Maps is much easier to use.
We did, of course, get Korean beef soup. It was very good!
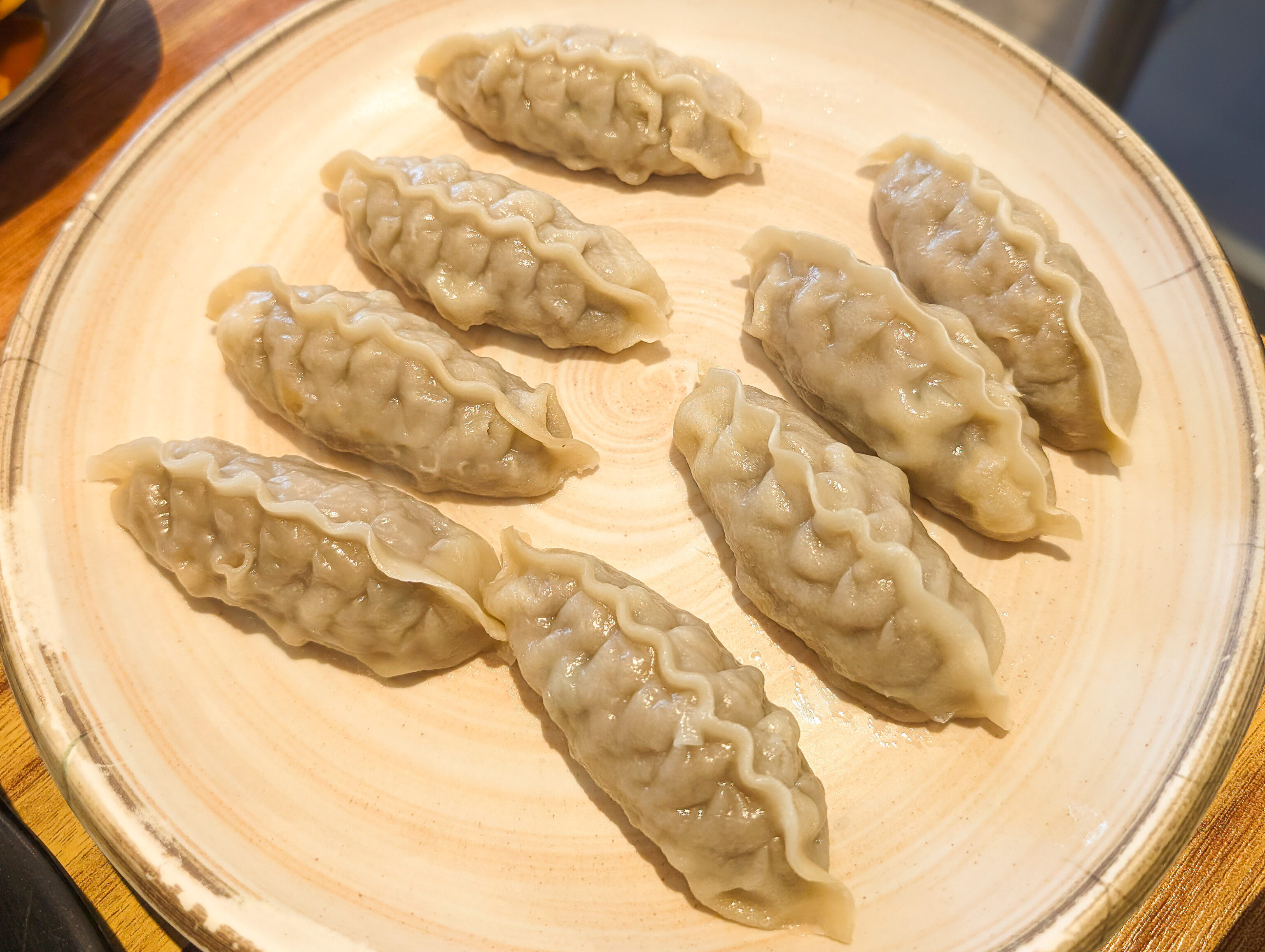
We also ordered dumplings, or 만두 mandu as they are known in Korean. These were 갈비galbi filled.
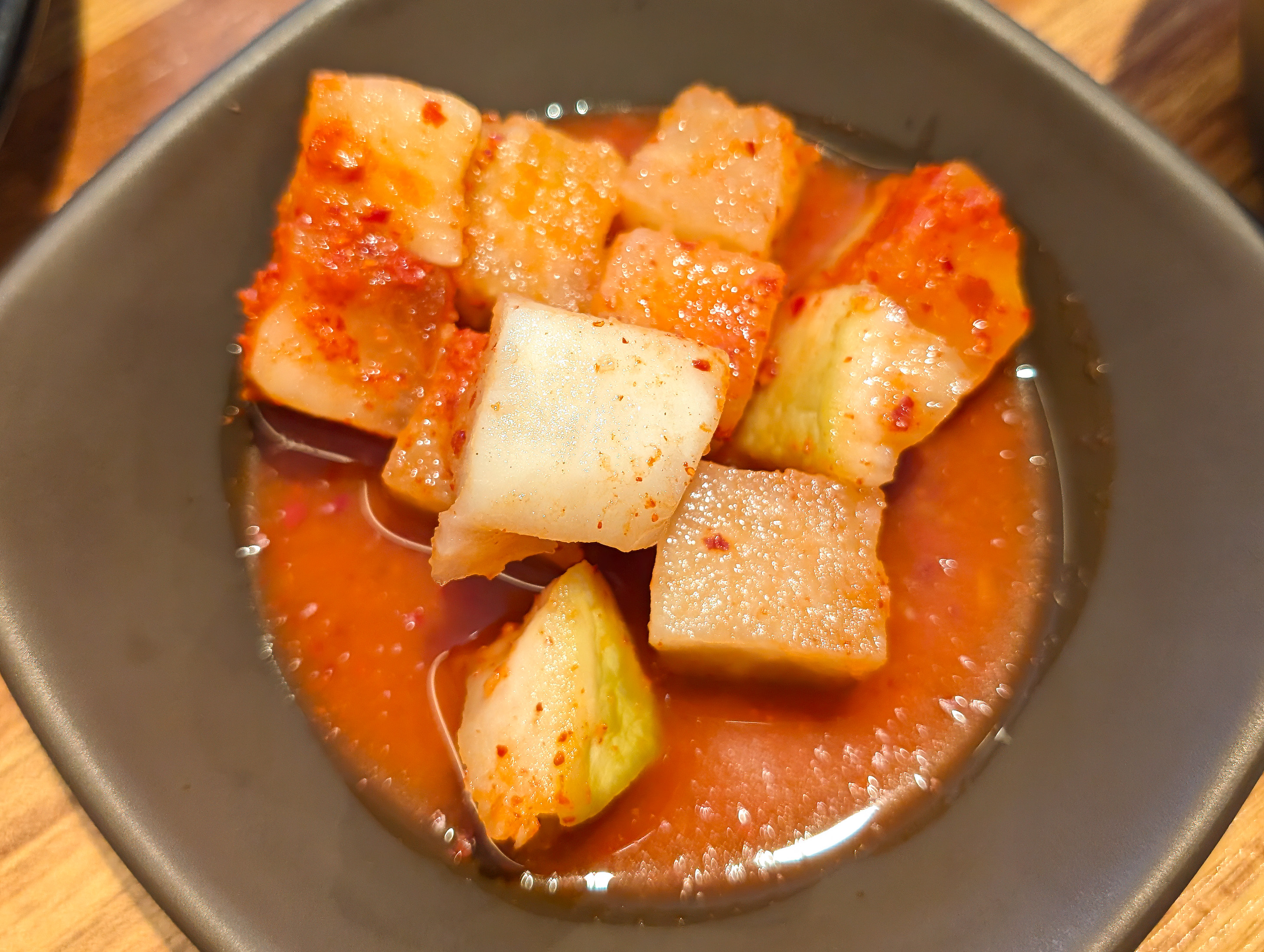
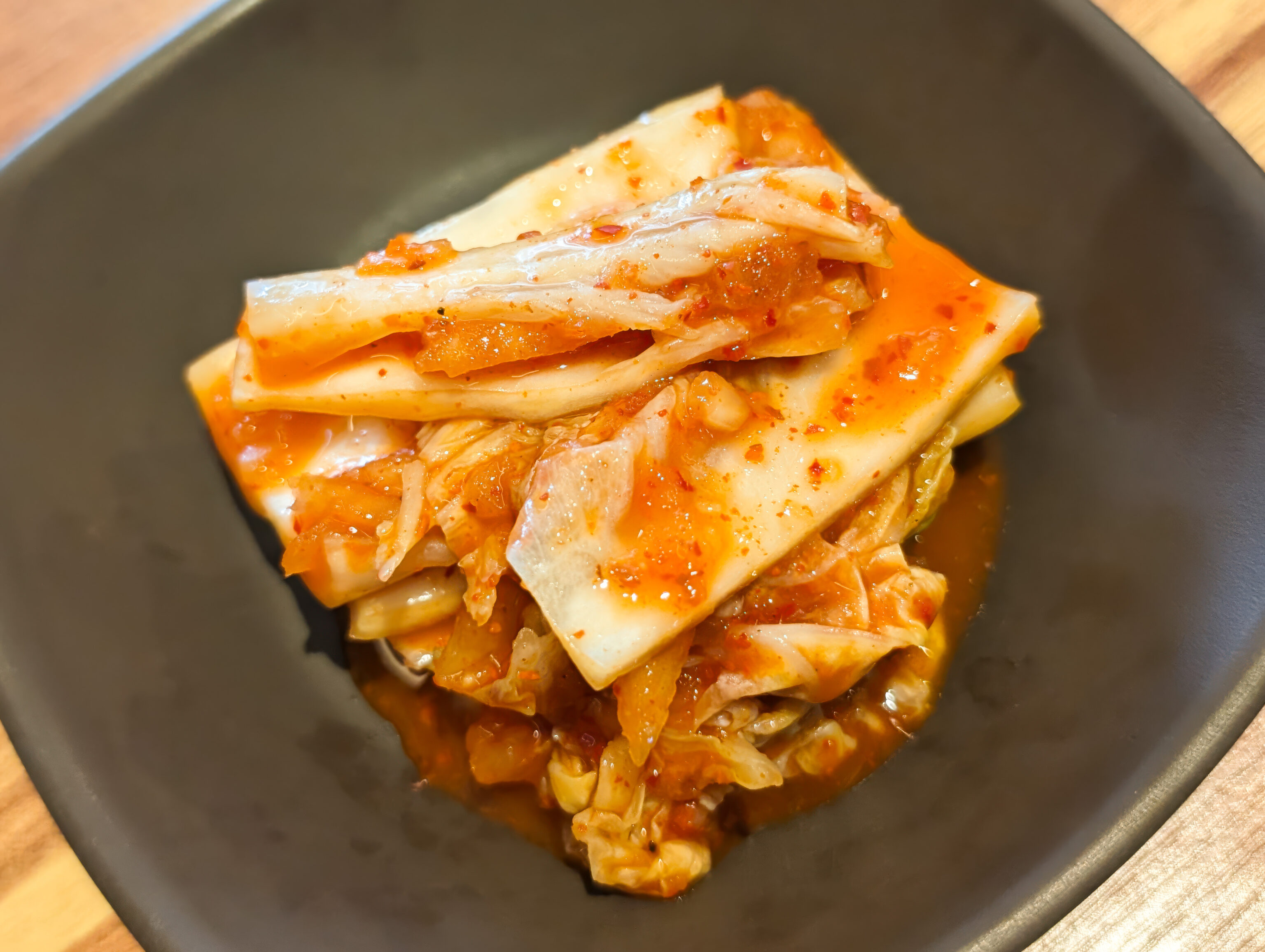
Two 반찬 banchan (side dishes) were provided with the meal.
Gwanghwamun Square
After breakfast, we decided to head to 광화문광장 Gwanghwamun Square. We took the subway circle line, green #2, a few stops to the east to City Hall.
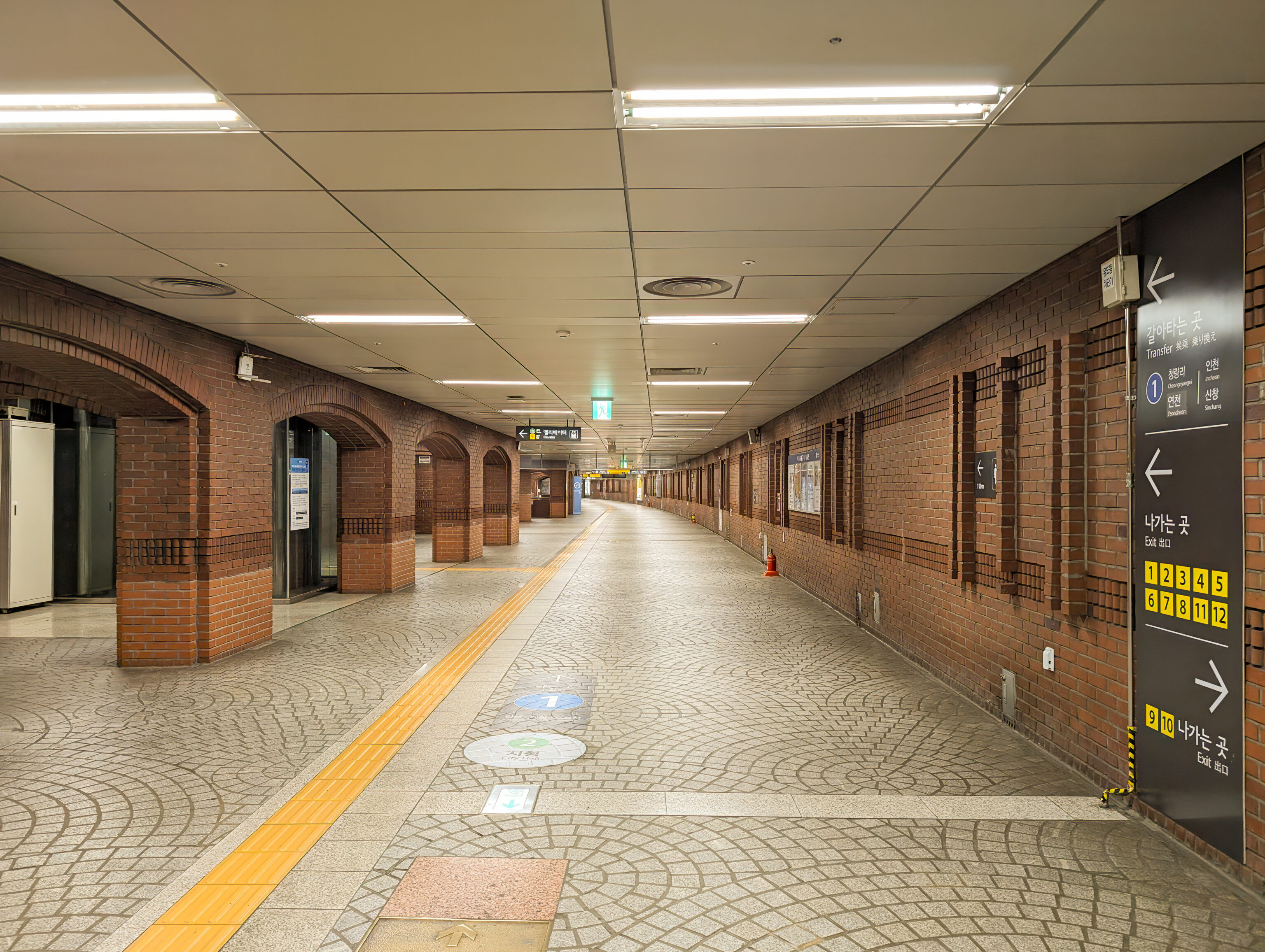
The station was deserted at 8:30am! No one is here as it is still pretty early for a weekend morning.
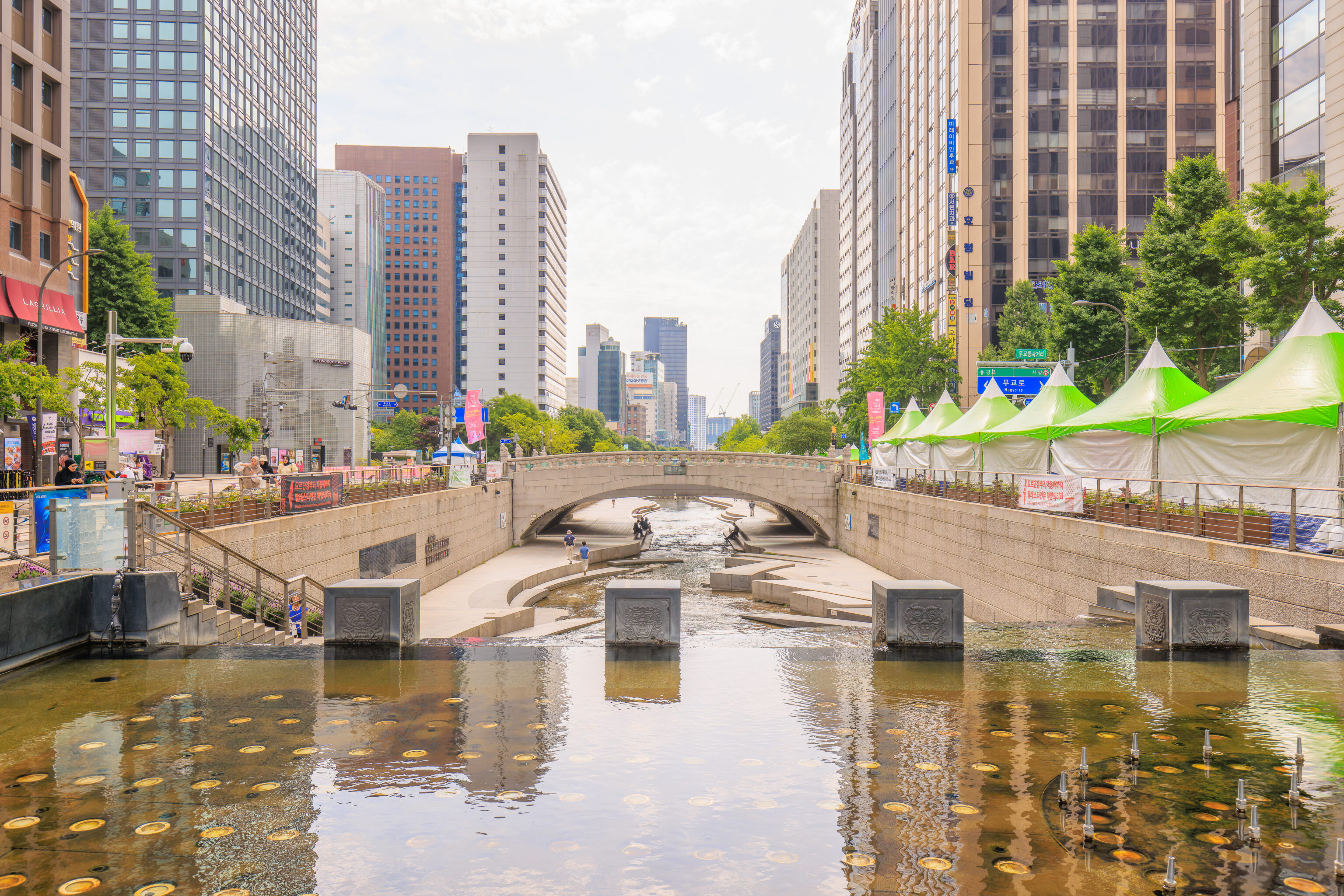
We walked a few blocks north to reach the 청계천 Cheonggyecheon. This stream starts here and runs 11 km to the east. The path is a former highway which was redeveloped into a park in the early 2000s.
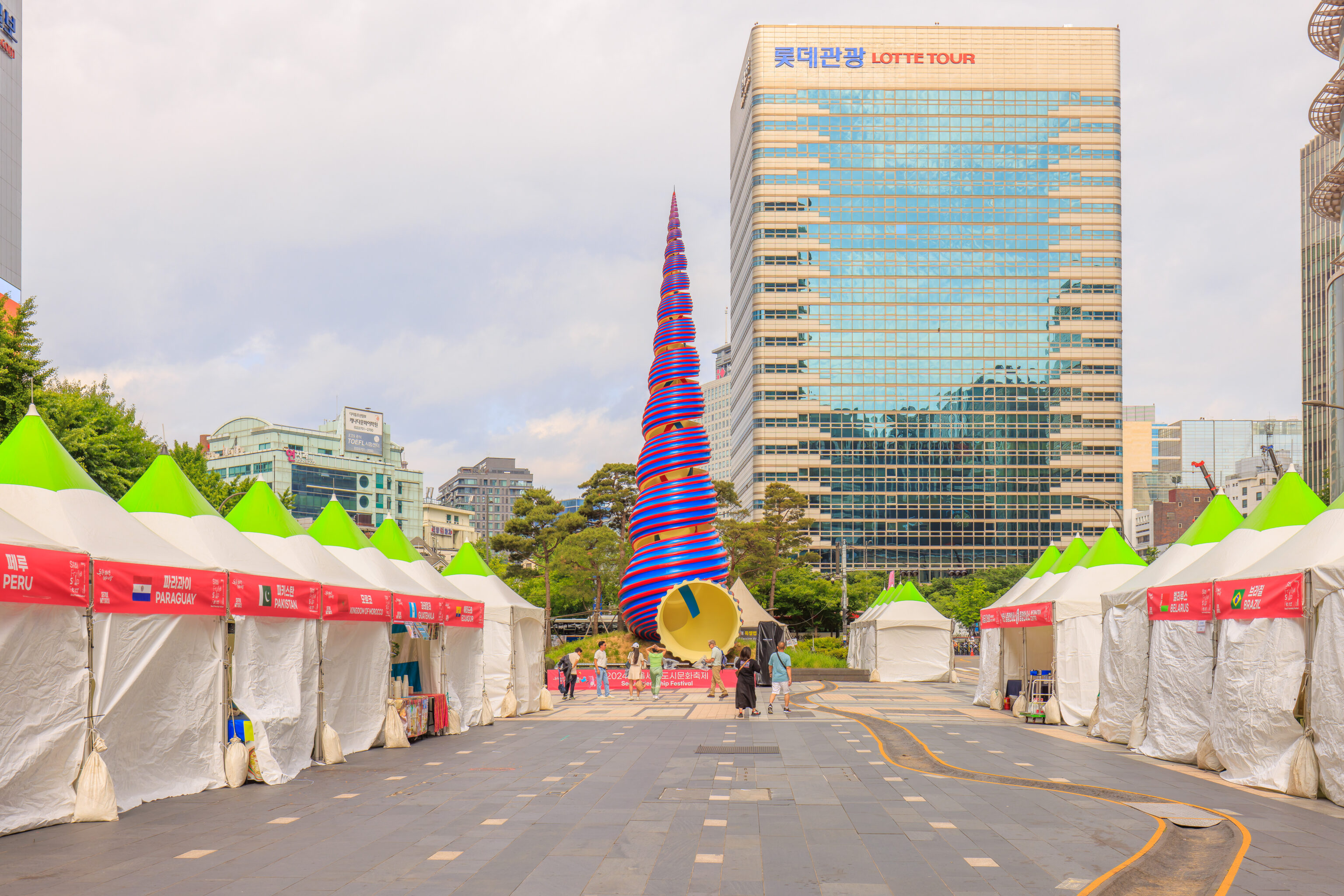
This colorful spire is a well known landmark here on the western end of the Cheonggyecheon. The area was set up for some sort of international event featuring small booths from various countries. Nothing was open yet though.
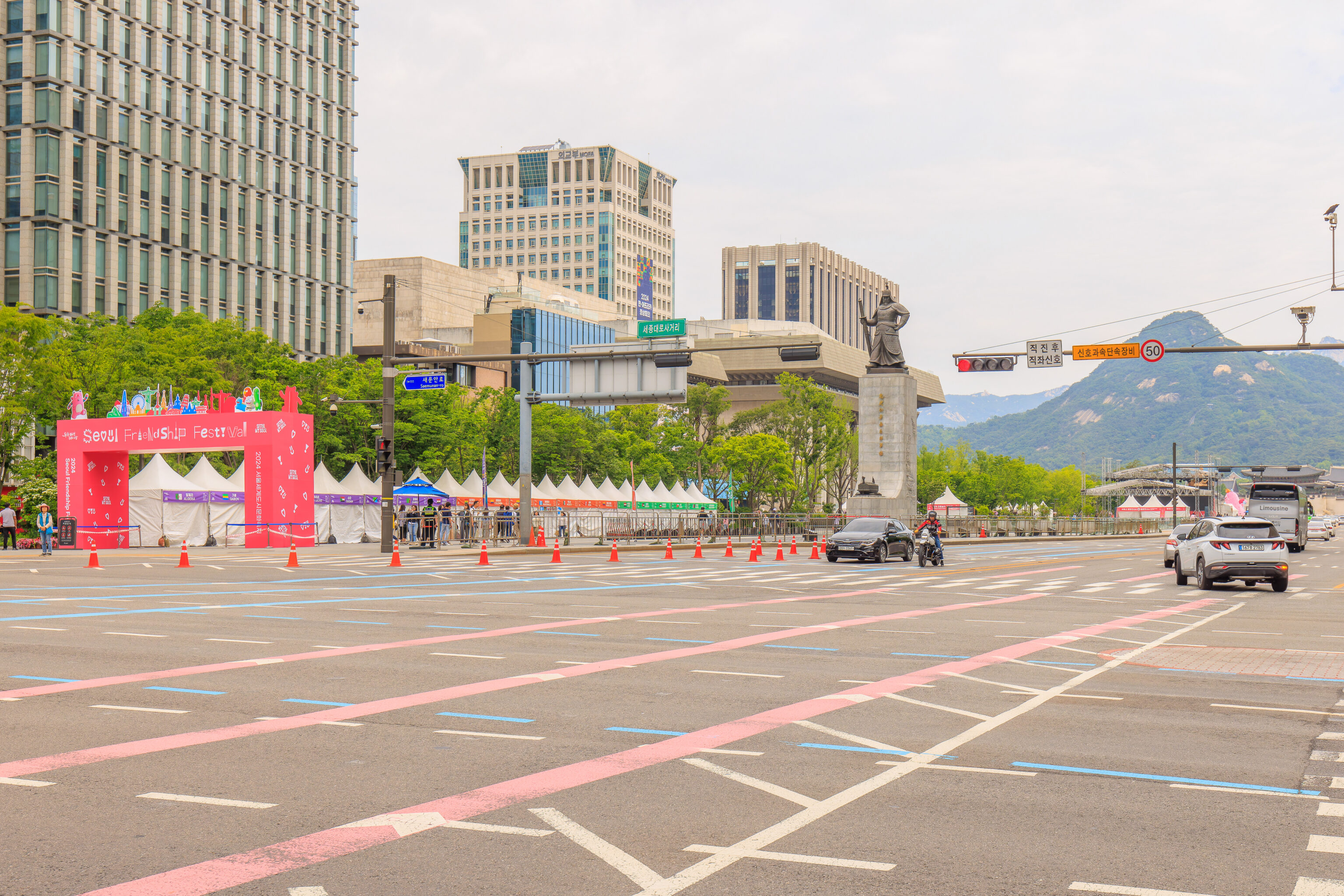
From the Cheonggyecheon, we walked a block to the north to reach the southeast corner of Gwanghwamun Square. This public plaza runs four blocks from there to the north where it ends at Gwanghwamun, the main gate into 경복궁 Gyeongbokgung, the royal palace.
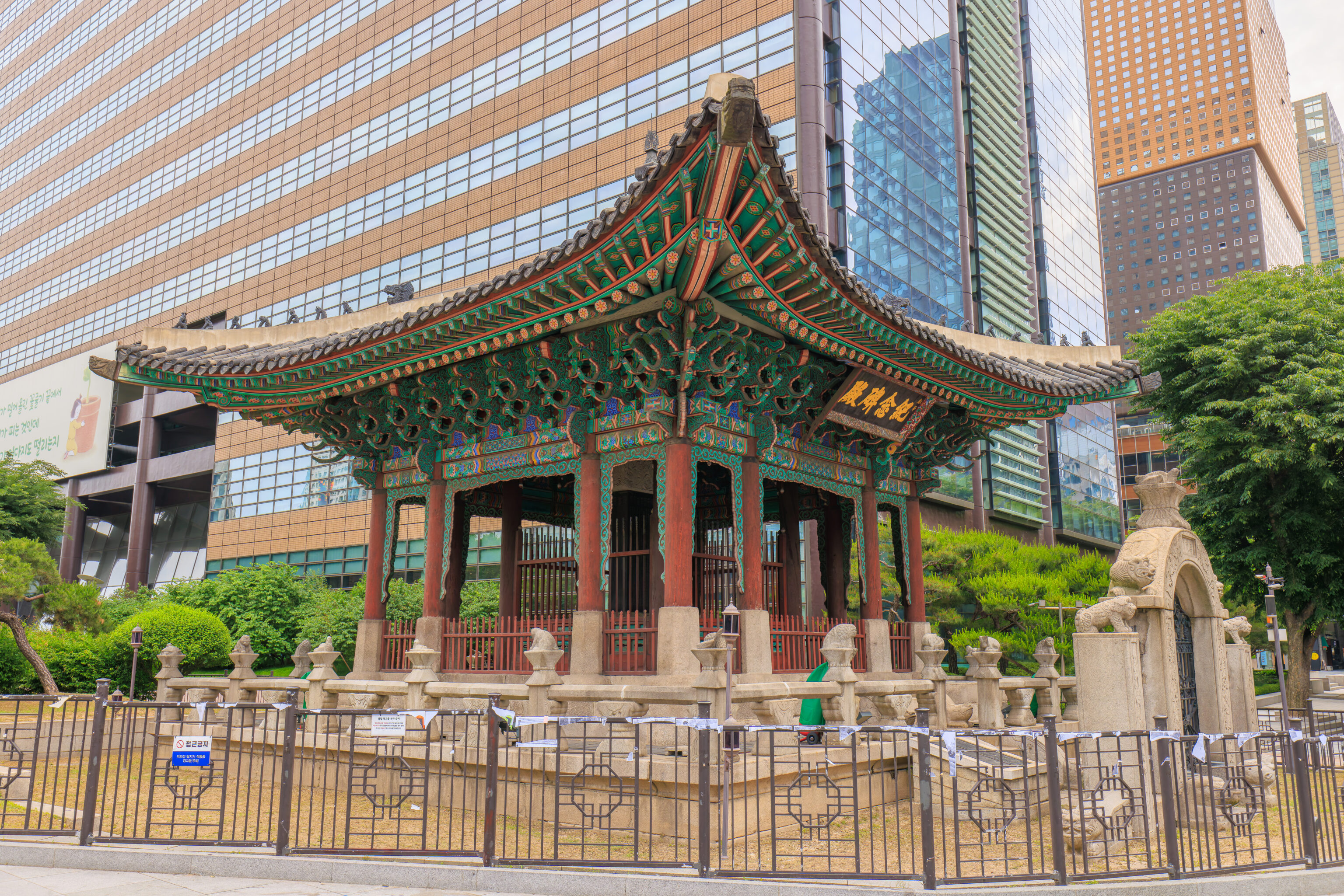
Across the street, we saw this building, the 40th Anniversary Monument of Gojong’s Enthronement. Gojong was the last real King and Emperor of Korea before the Japanese occupation in the early 1900s.
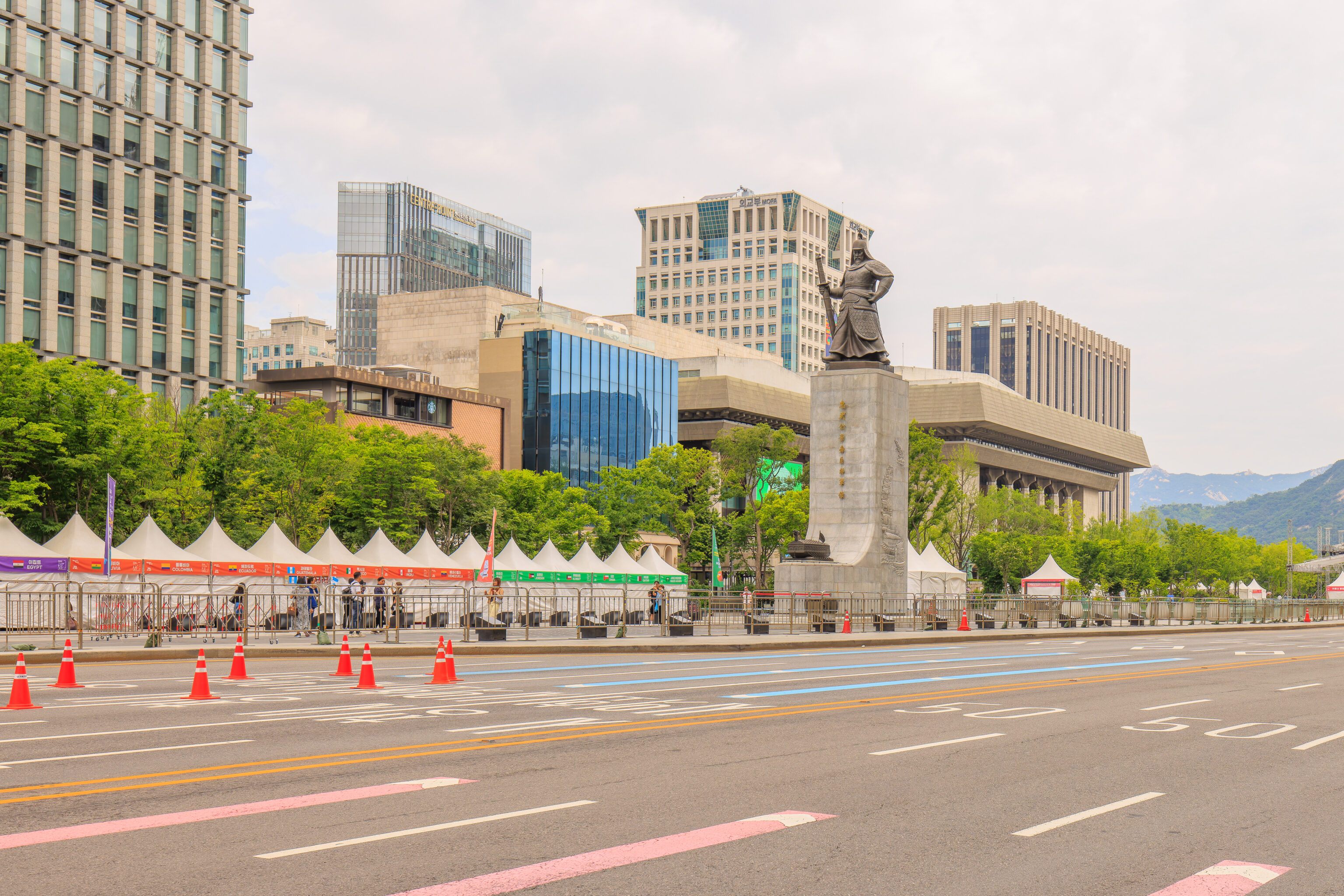
One of the most visible features of Gwanghwamun Square is the statue of Admiral Yi Sun-sin. He is known for a battle where he defeated a Japanese fleet without losing a single ship while greatly outnumbered.
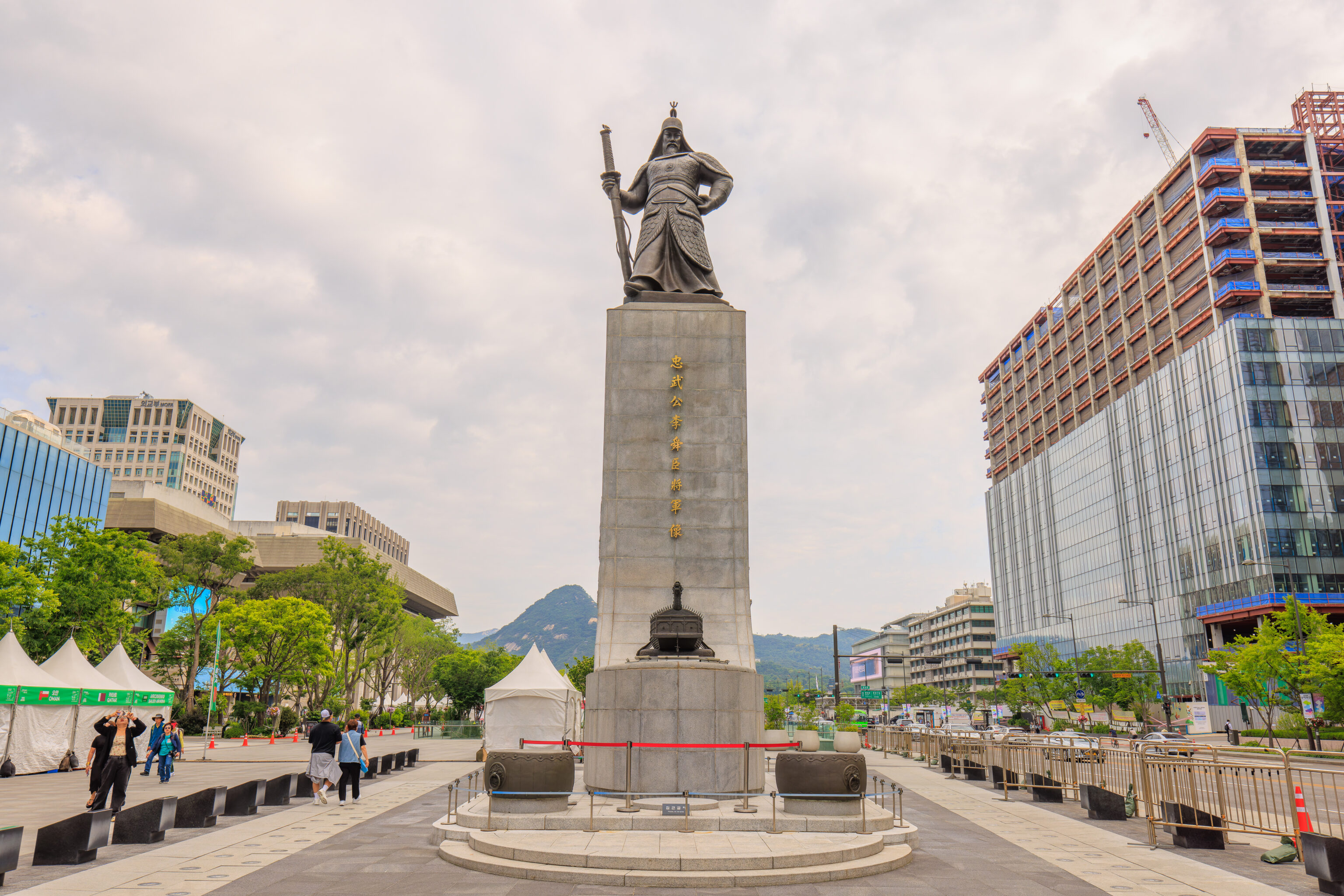
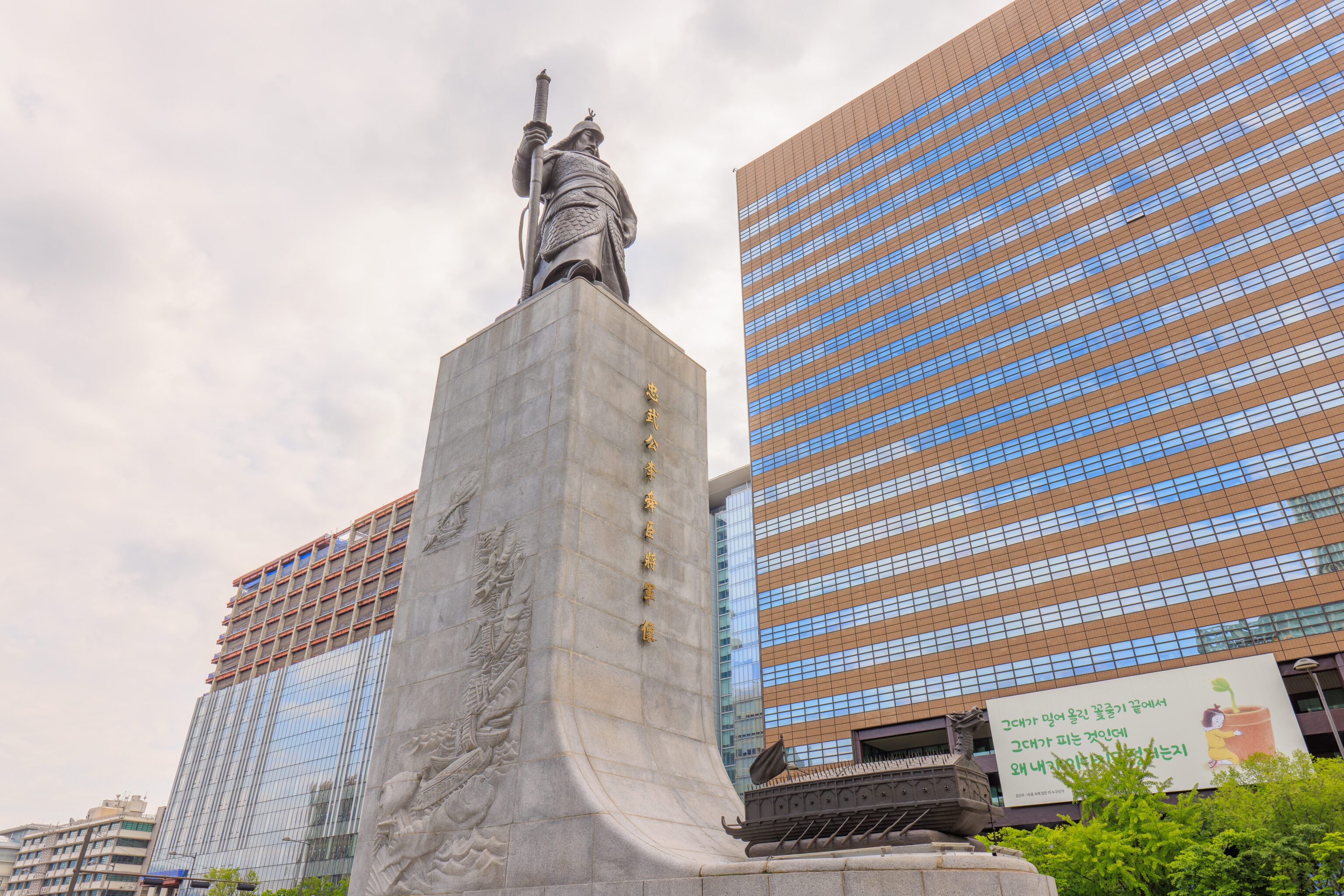
We crossed the street to enter Gwanghwamun Square and to take a closer look at the statue of the Admiral.
There is a model of a turtle ship in front of the statue. Admiral Yi Sun-sin used an improved type of this ship during his battles against the Japanese.
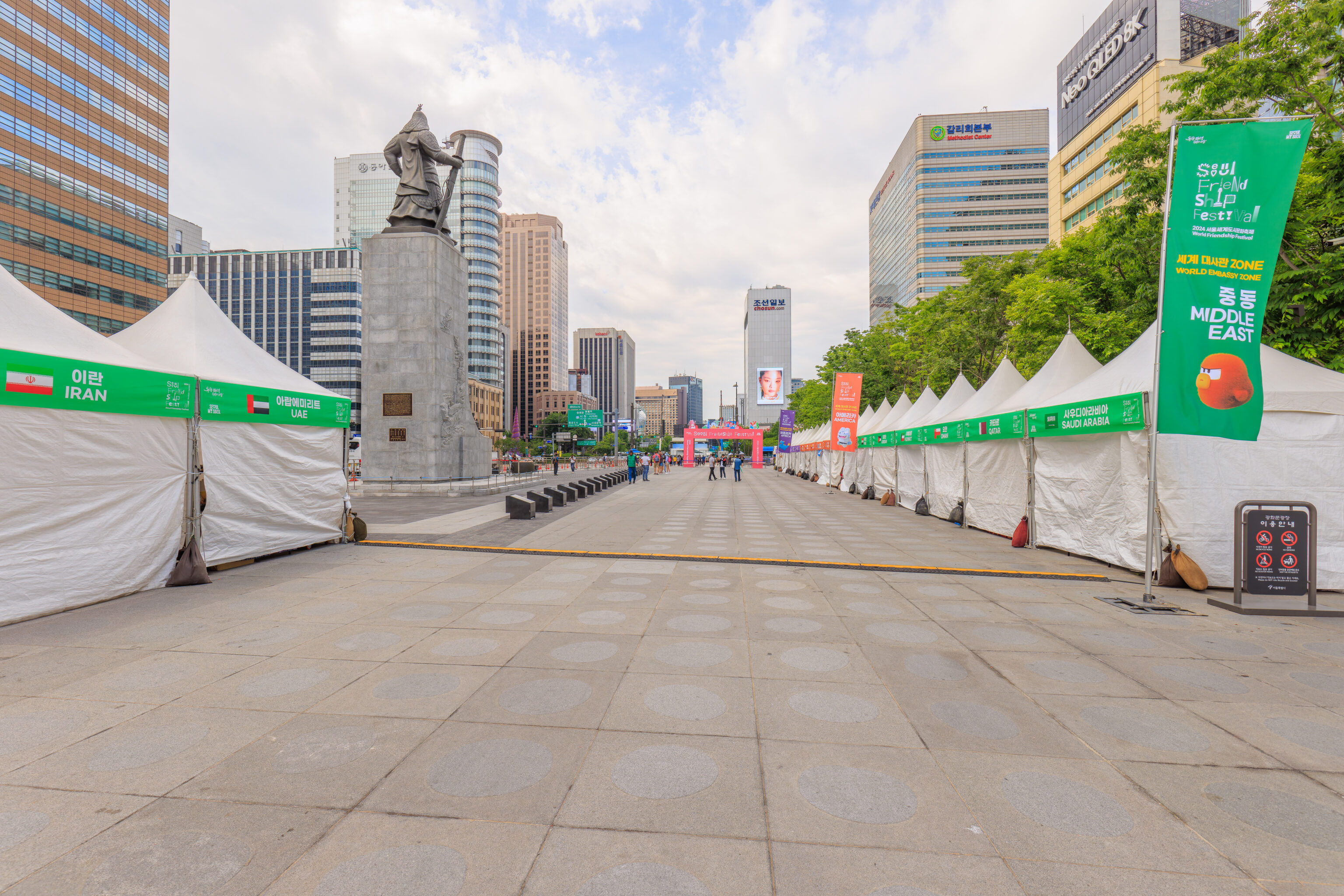
There were more booths here for the international event. Based on the signs, it is the Seoul Friendship Festival.
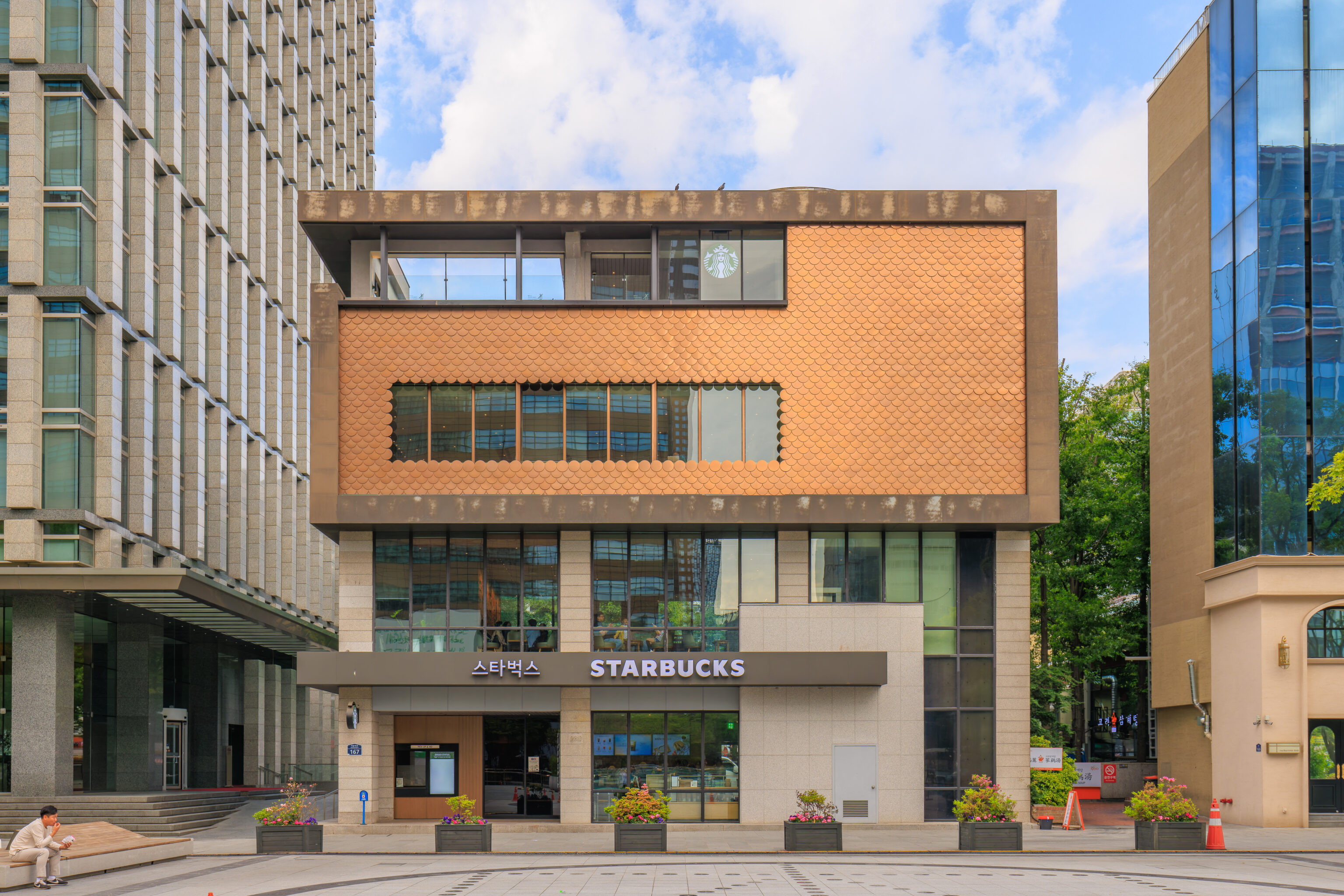
We noticed this Starbucks as we walked to the north along the plaza.
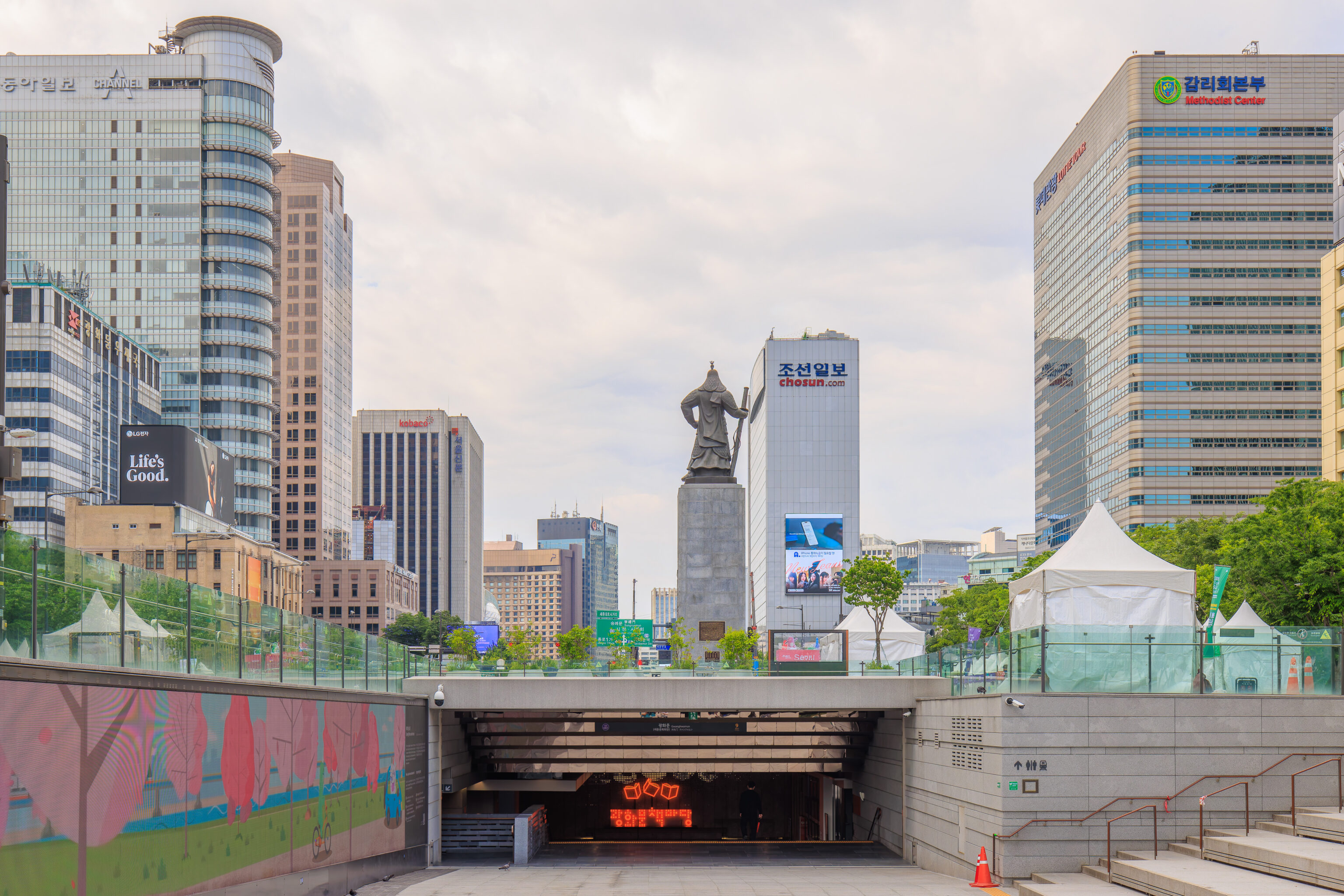
There is a wide entrance to the Gwanghwamun subway station behind the statue of Admiral Yi Sun-sin.
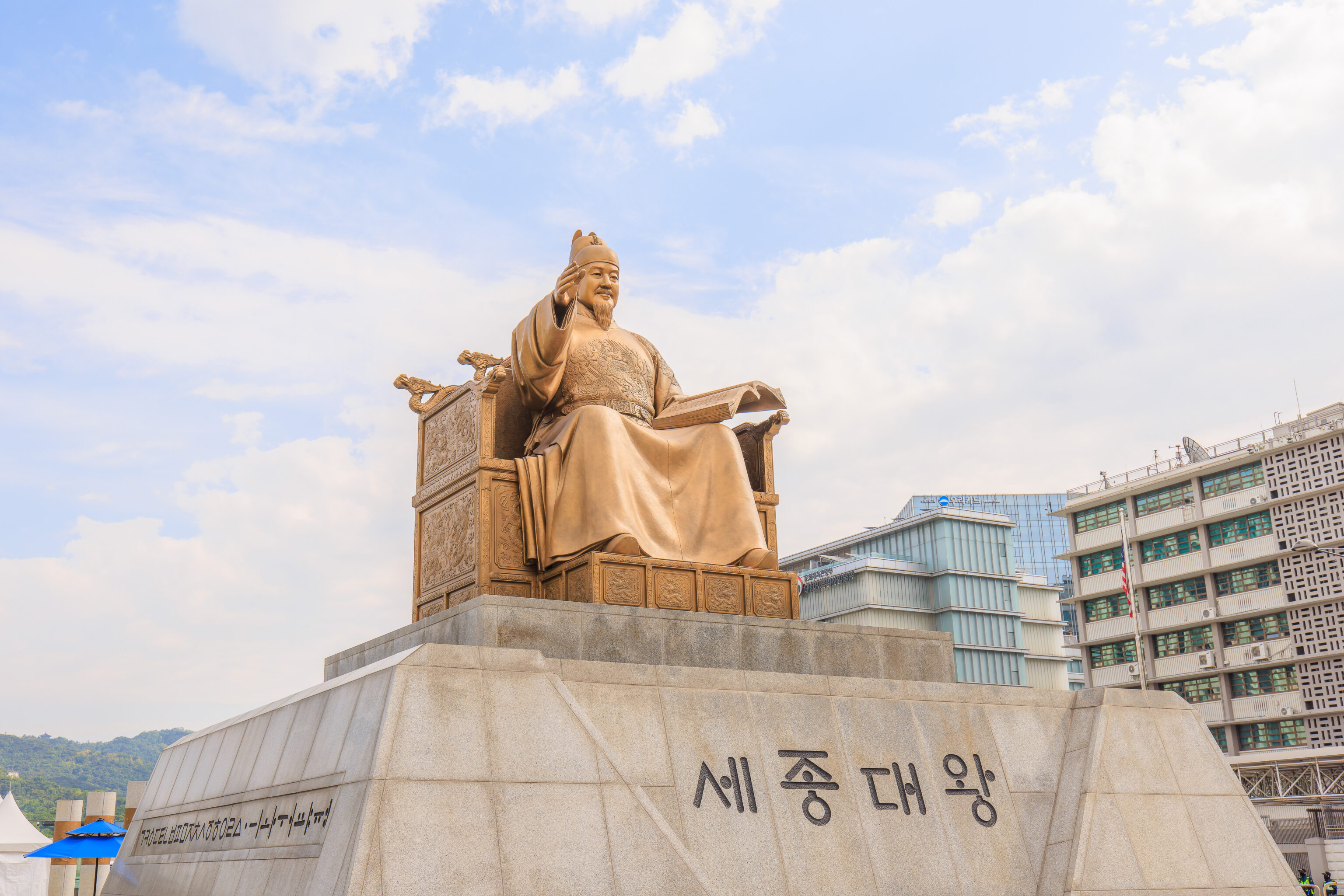
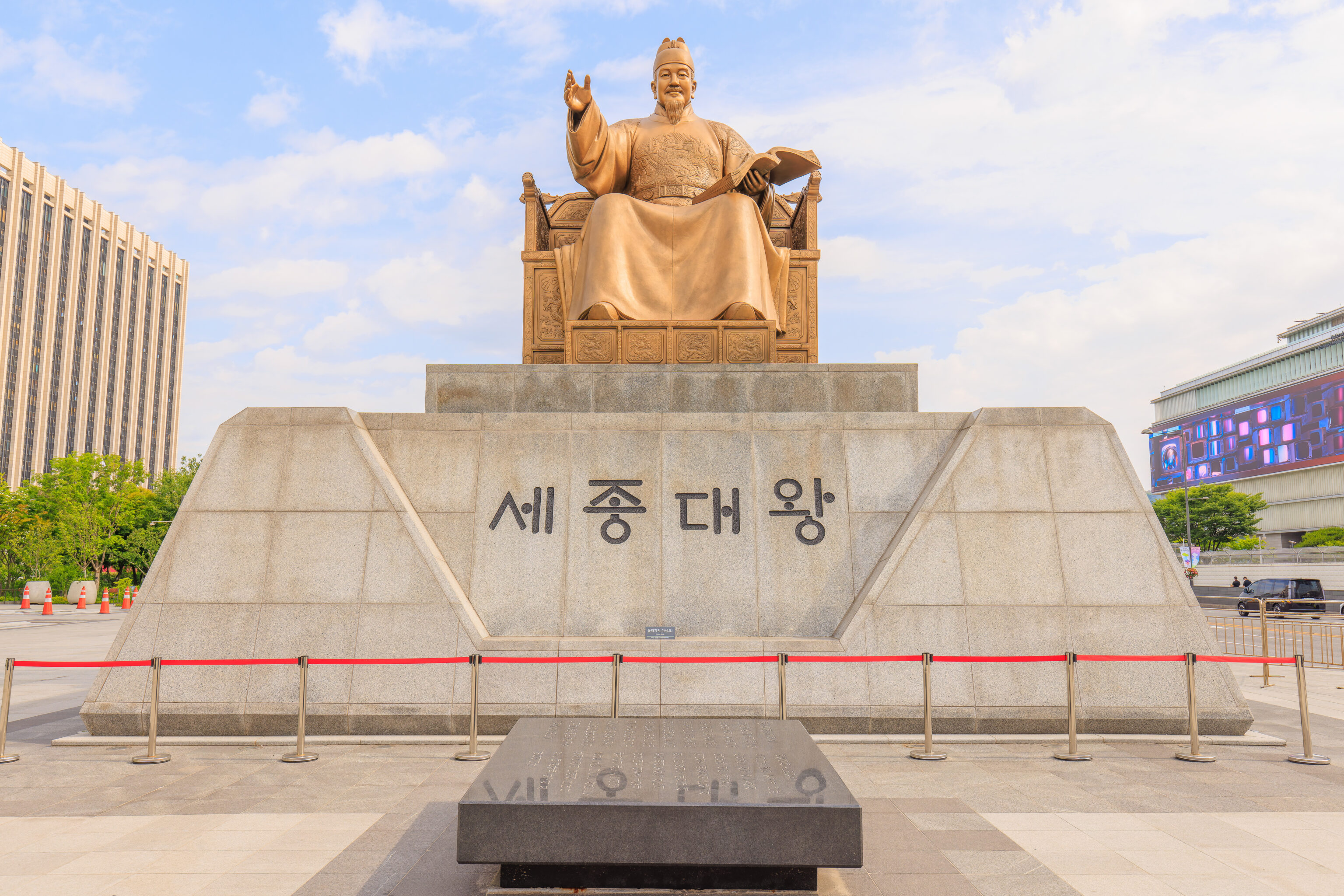
We continued walking to the north, coming across the Statue of King Sejong the Great. King Sejong invented Hangul, the Korean alphabet, in 1443.
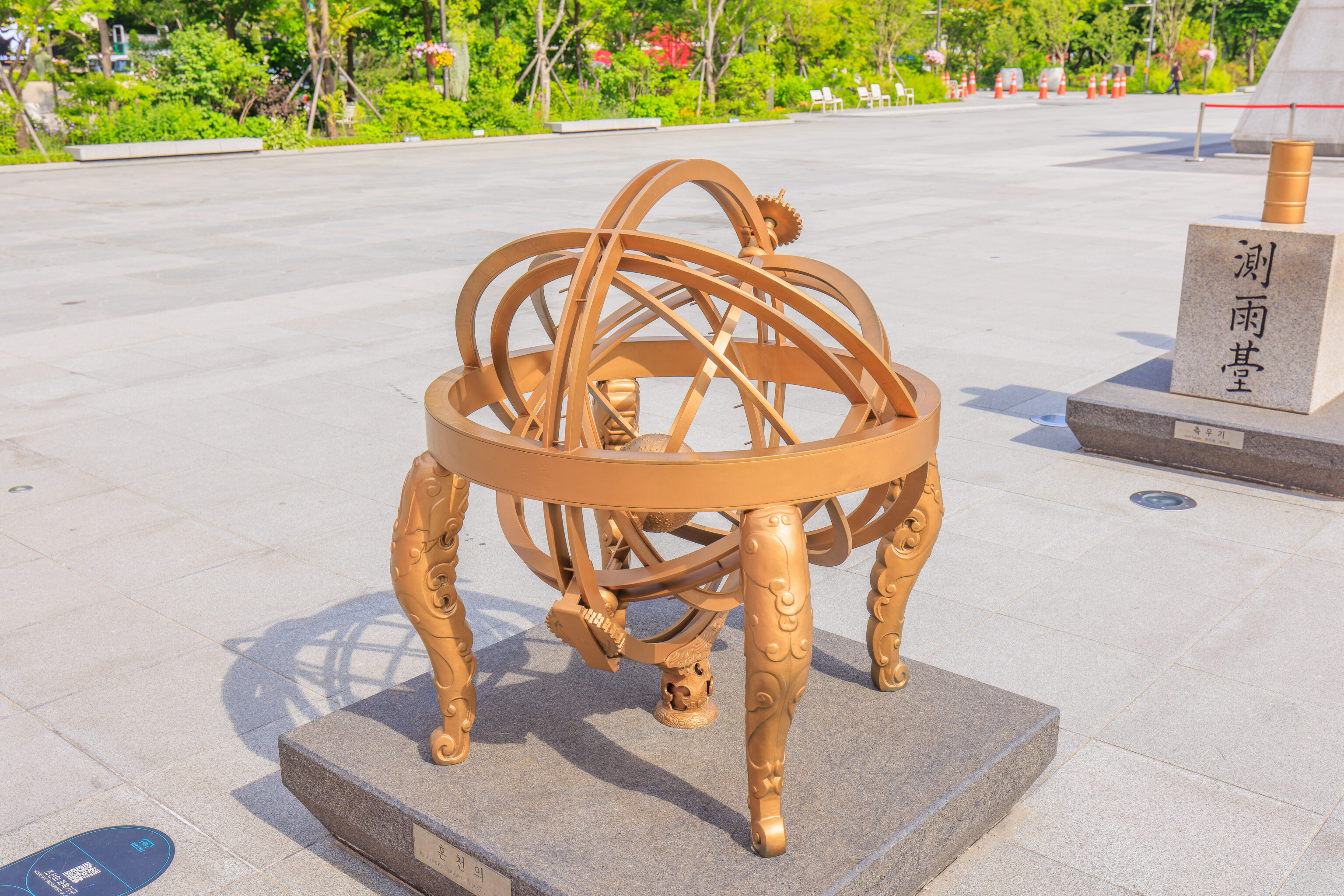
There are a few sculptures on display in front of the statue, representing Korean scientific achievements. This device is an Armillary Sphere, a device that models the movements of objects in the sky. The label identifies it as a 혼천의 Honcheonui, built in 1433. It isn’t clear what differences it may have compared to the original Chinese invention of this type of device 1,600 years or so prior.
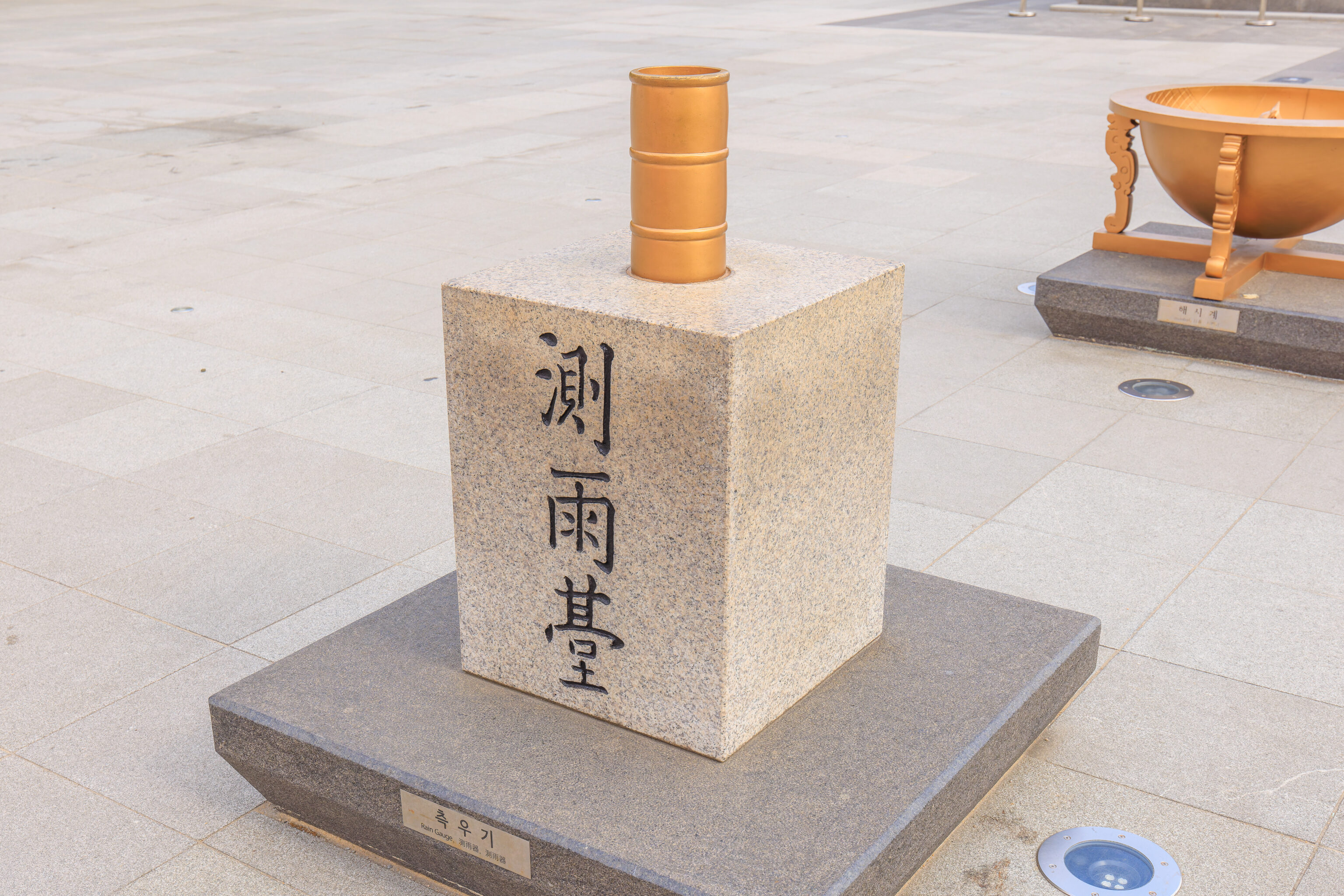
There was also a 측우기 Cheugugi, a rain gauge, invented to improve upon the previous measuring system which simply measured the depth of water that accumulated on a field.
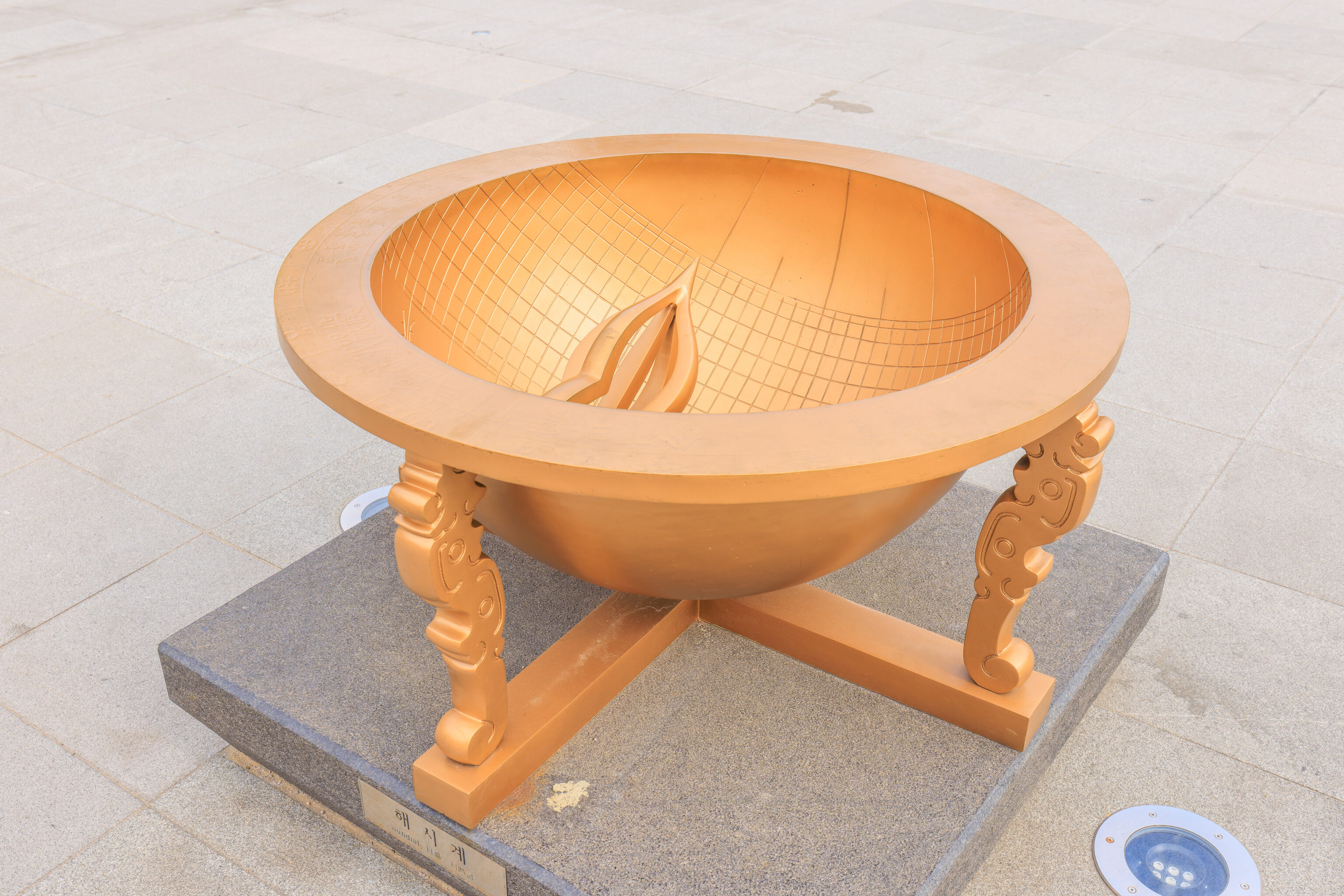
The final object was a 앙부일구 Angbuilgu, a sundial design from the 1400s.
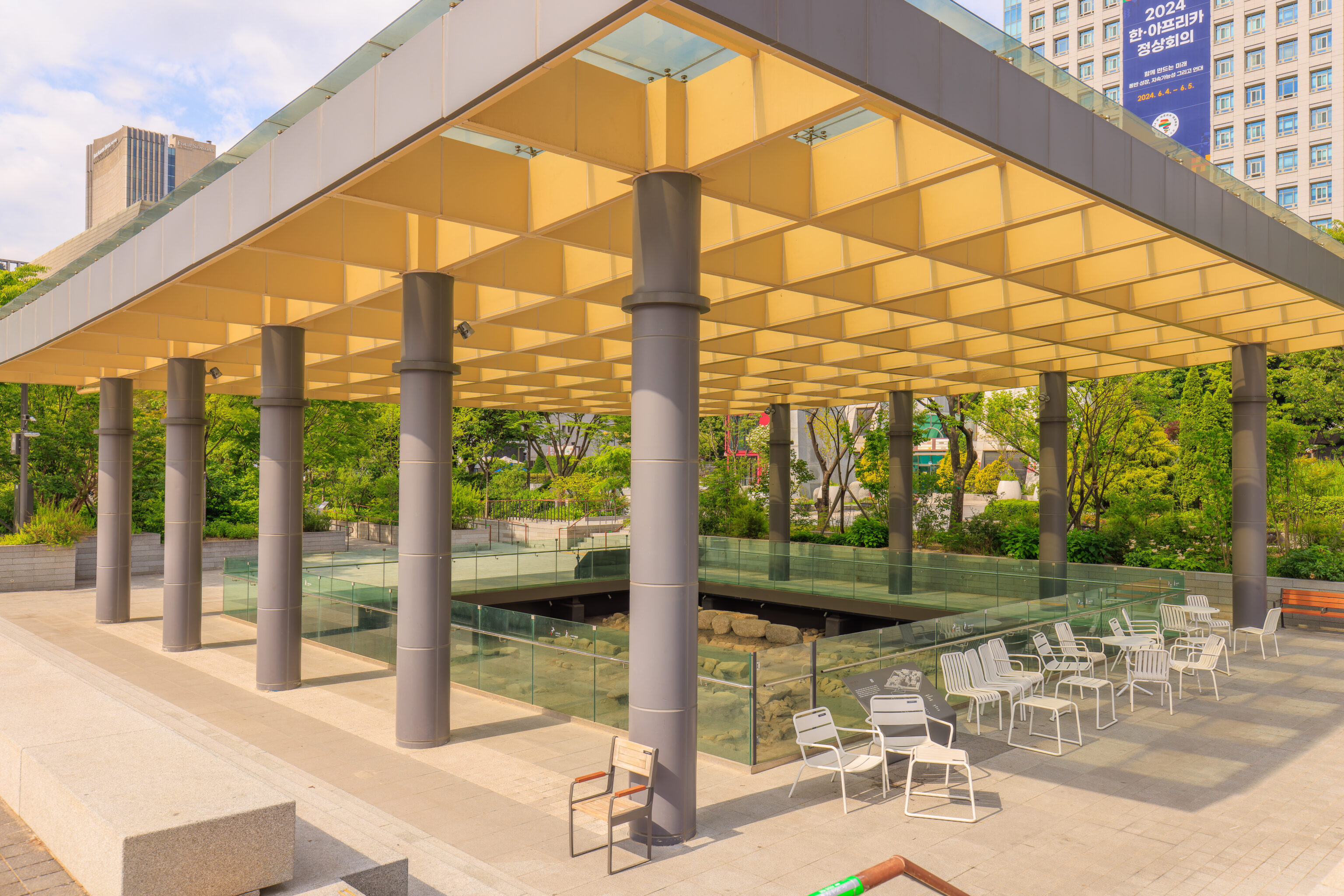
This structure protects the excavated remains of the 사헌부 Saheonbu, a judicial agency from the Goryeo and Joseon dynasties. A nearby sign provides some background about the area and this site:
Gwanghwamun Square is located in the area where many of the top government organizations of the Joseon dynasty used to be based, including the Yukjo (Cabinet). The city of Seoul conducted an excavation ahead of the reconstruction of Gwanghwamun Square from October 2020 to June 2021.
Archaeological features related to the Yejo (Samgunbu), Jungchubu, Saheonbu, Byeongjo, Hyeongjo and Gongjo, and diverse relics including drainage features, walls, and wells were unearthed on the west side of Yukjo Street during the excavation work. The relics include 26 sites of buildings, 4 walls, 7 drainage facilities, and 5 wells. They were buried between 1.7 and 2.8 meters underground on the west side of the drainage running from south to north. Protective guards have been installed around the Saheonbu site, so that citizens can appreciate its value and significance. The other sections have been covered over with high-quality soil to preserve the sites and relics in the condition in which they were found.
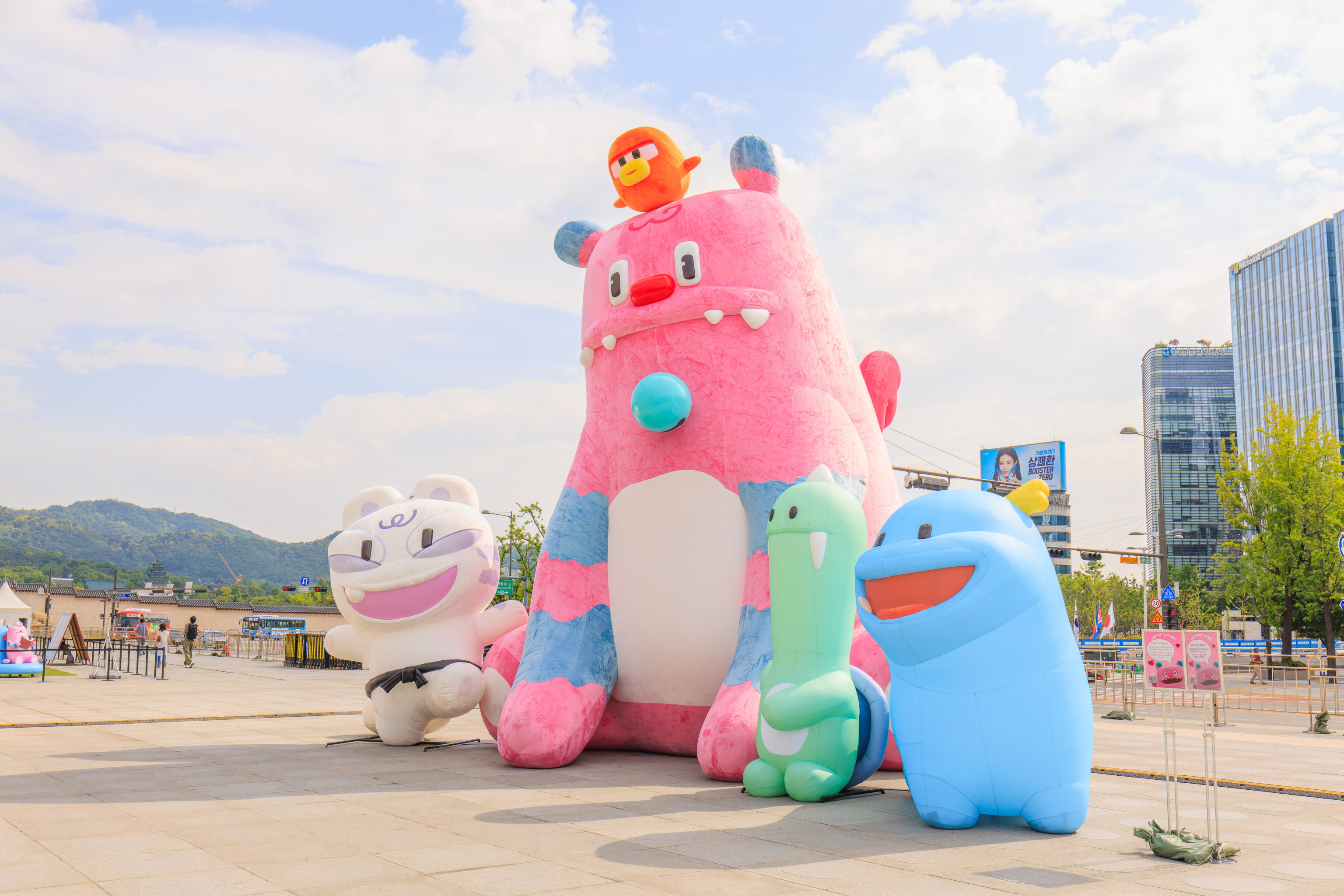
We continued to the north, passing by the mascots of the Seoul Friendship Festival.
Gyeongbokgung
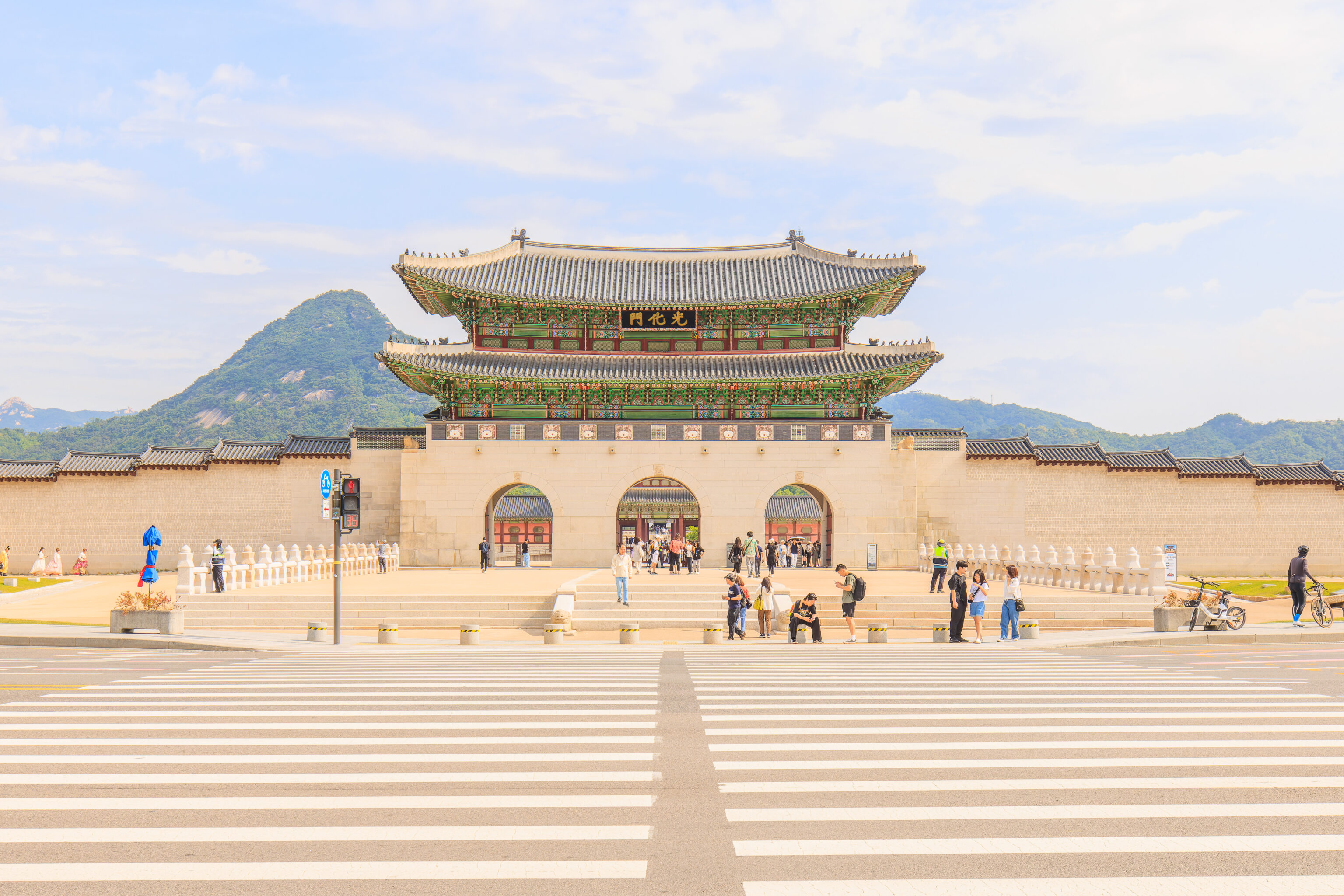
Soon, we were across the street from Gwanghwamun.
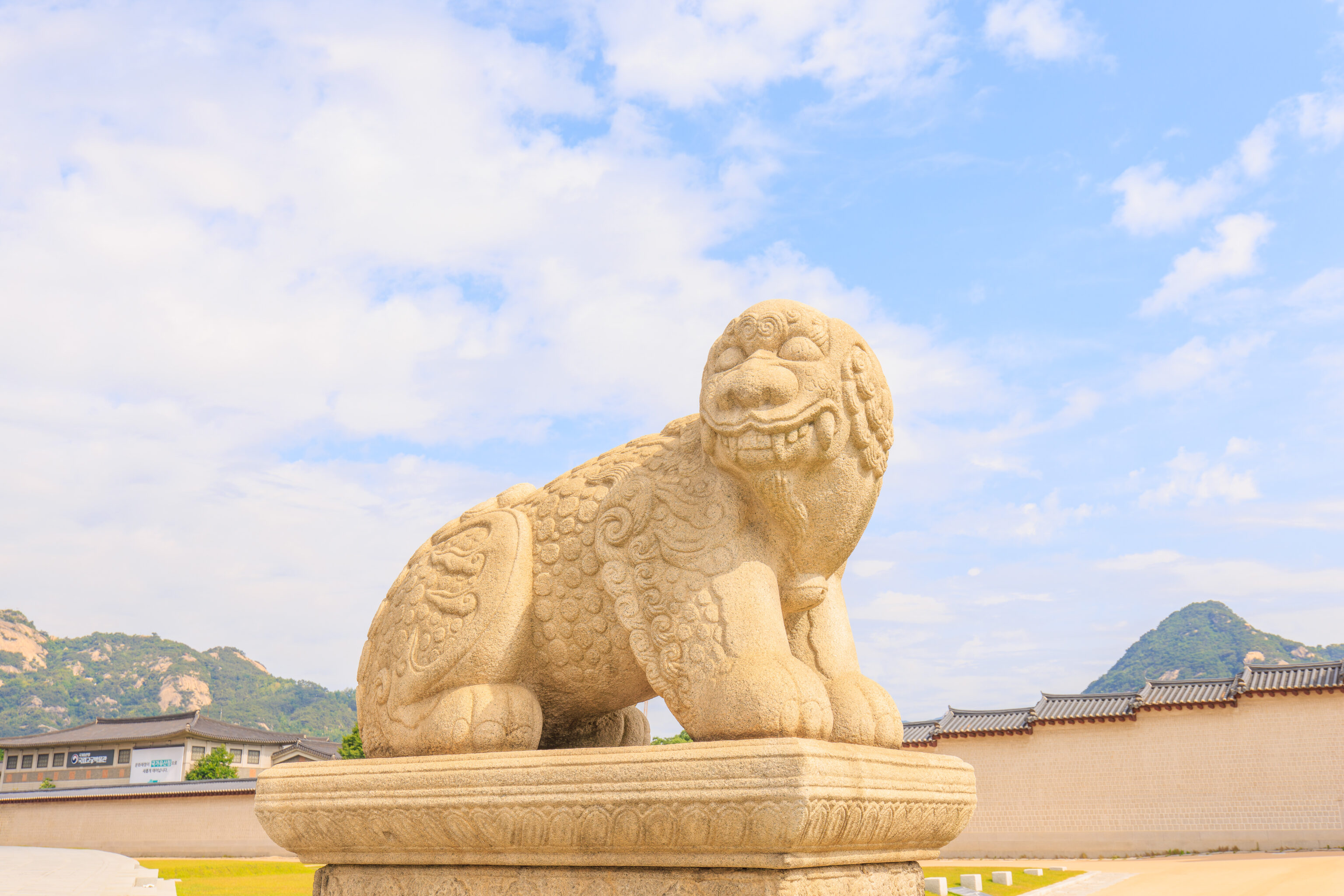
The palace is guarded by 해태 Haetae (also known as Haechi), a mystical creature that resembles both a lion and a dog. It is also apparently the official mascot of the Seoul Metropolitan Government.
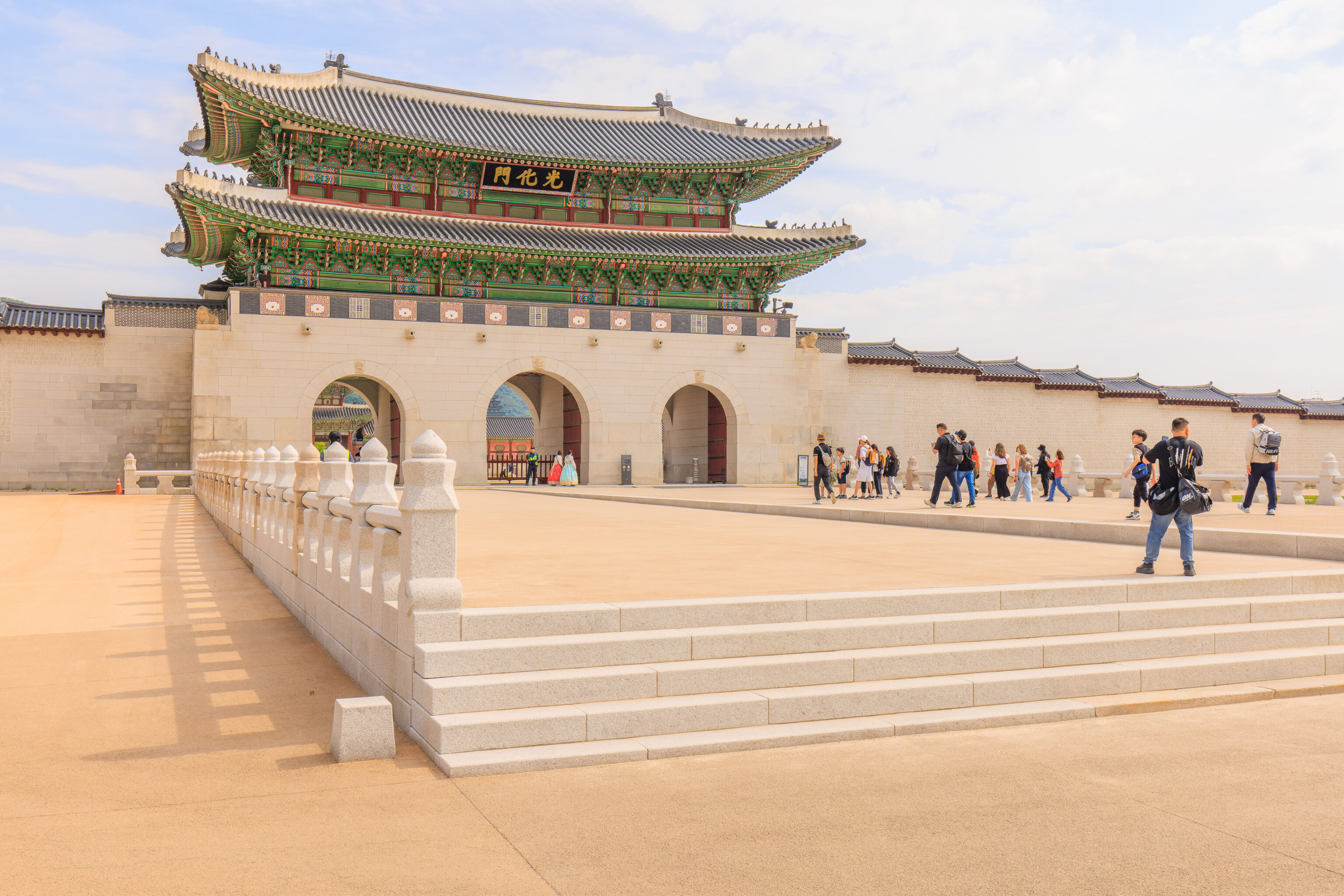
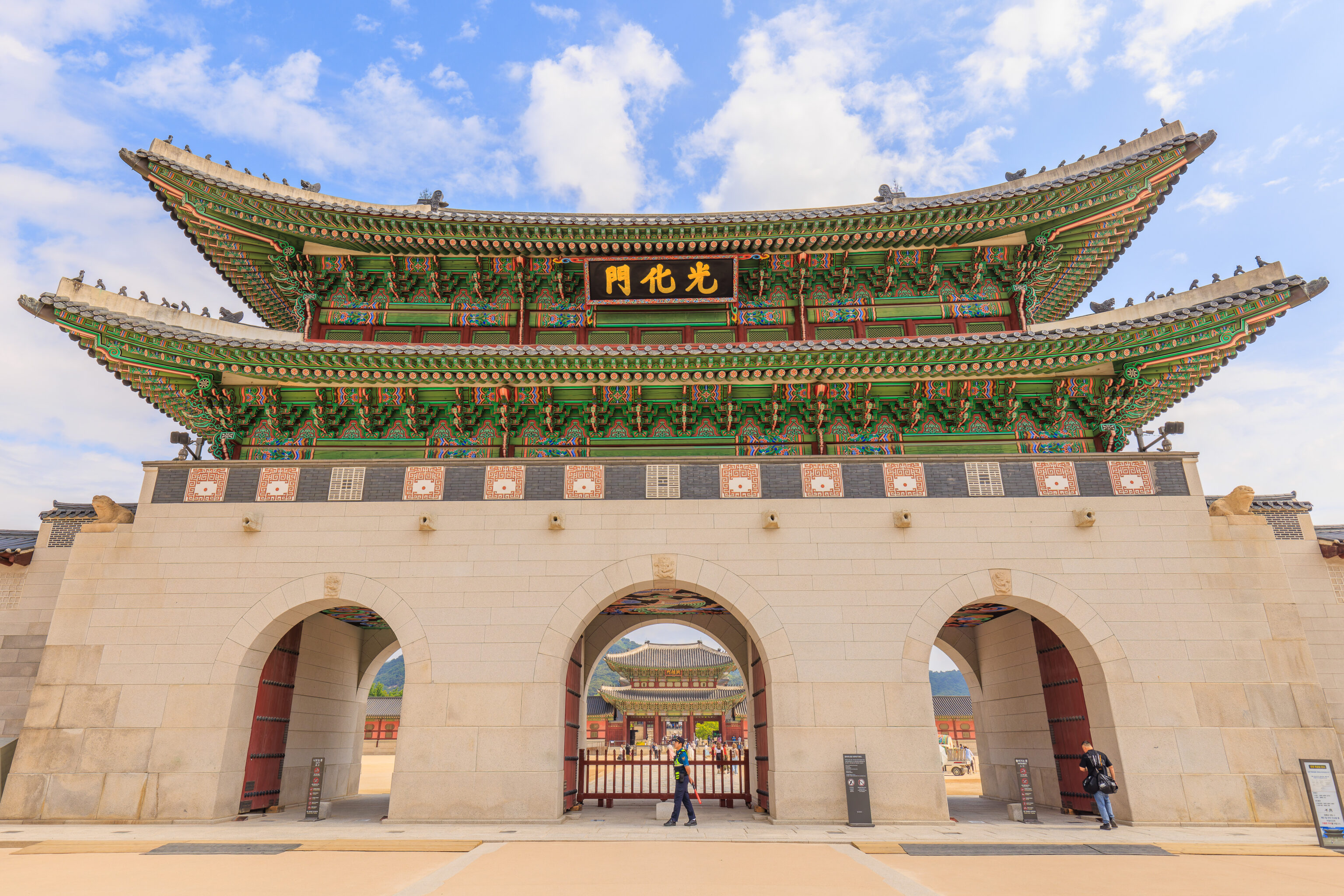
We entered the palace grounds through the door on the right.
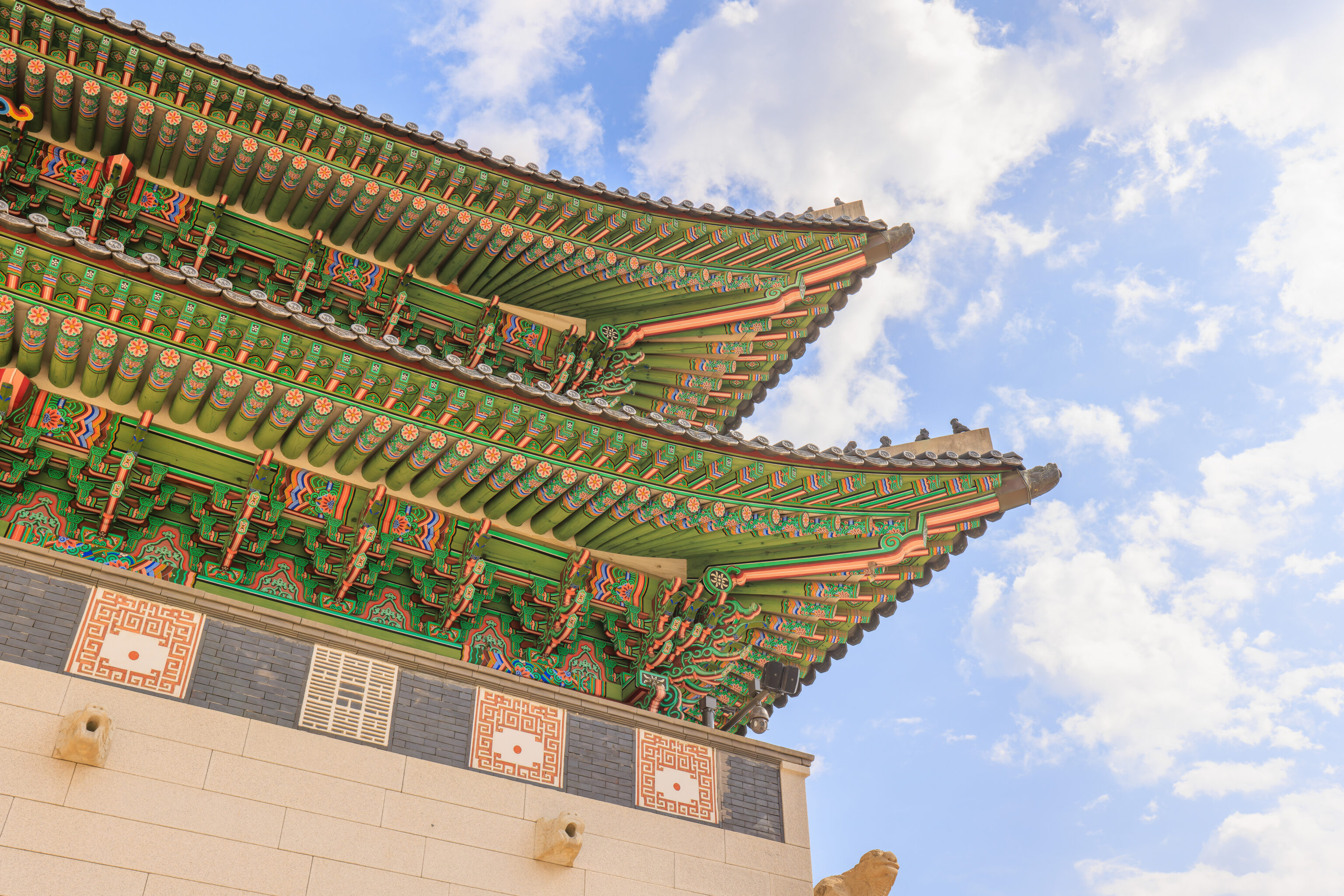
A closer look at the colorful structure above the gate’s three doors.
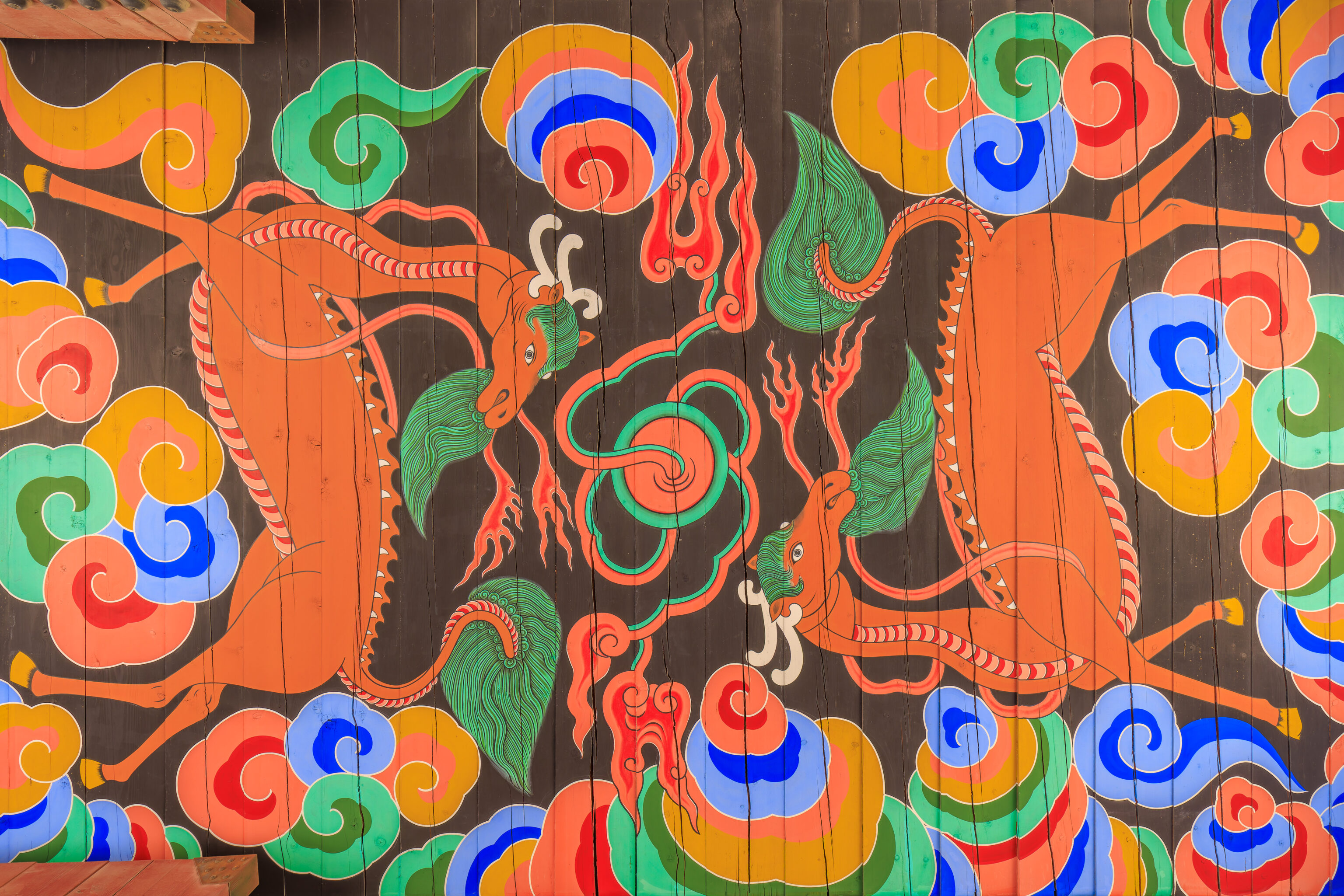
As we passed through the gate, we noticed a colorful painting on the ceiling above.
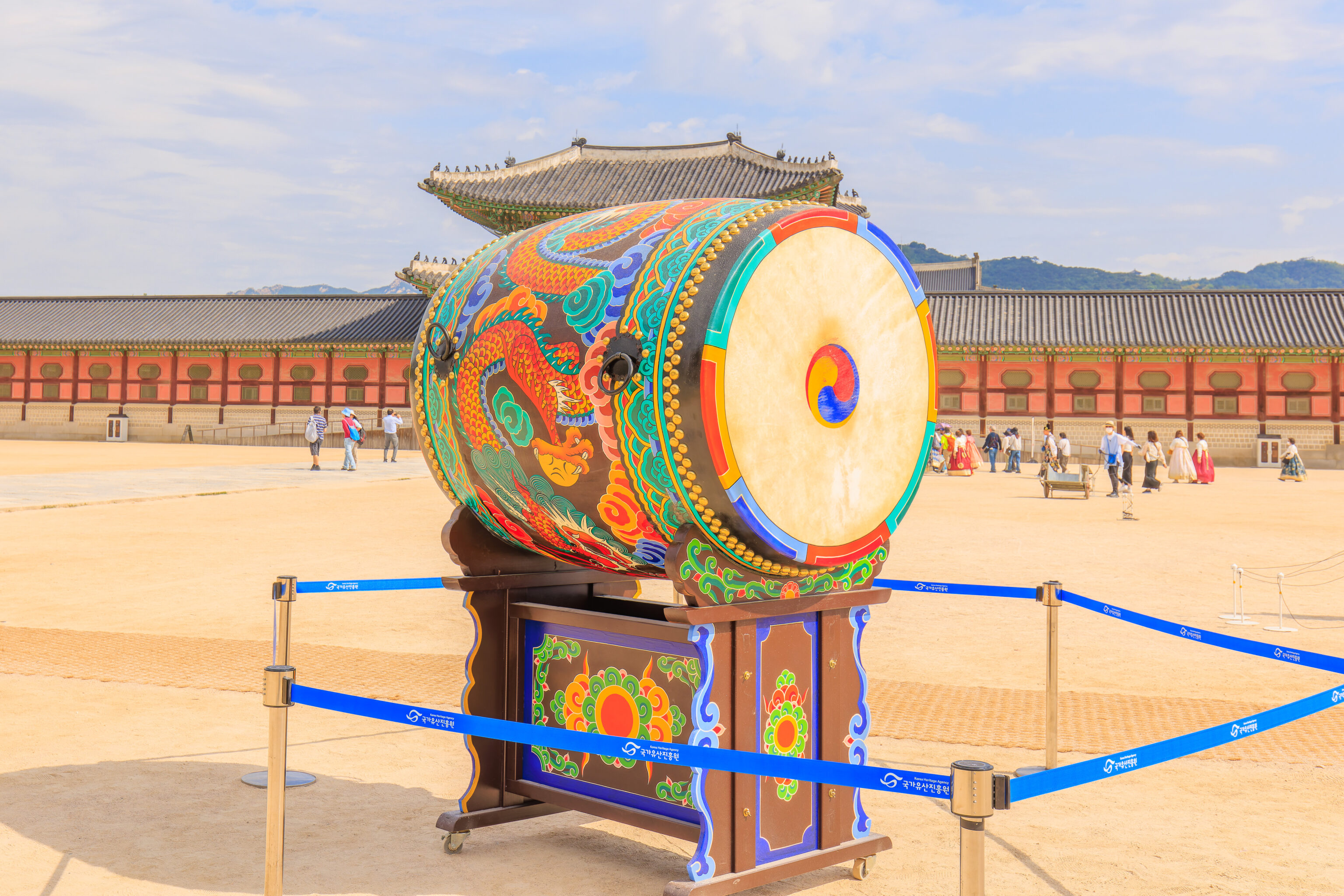
We noticed a large roped off drum as we headed to buy entrance tickets for Gyeongbokgung. This large courtyard, just beyond the Gwanghwamun, is free to enter but everything to the north requires a ticket.
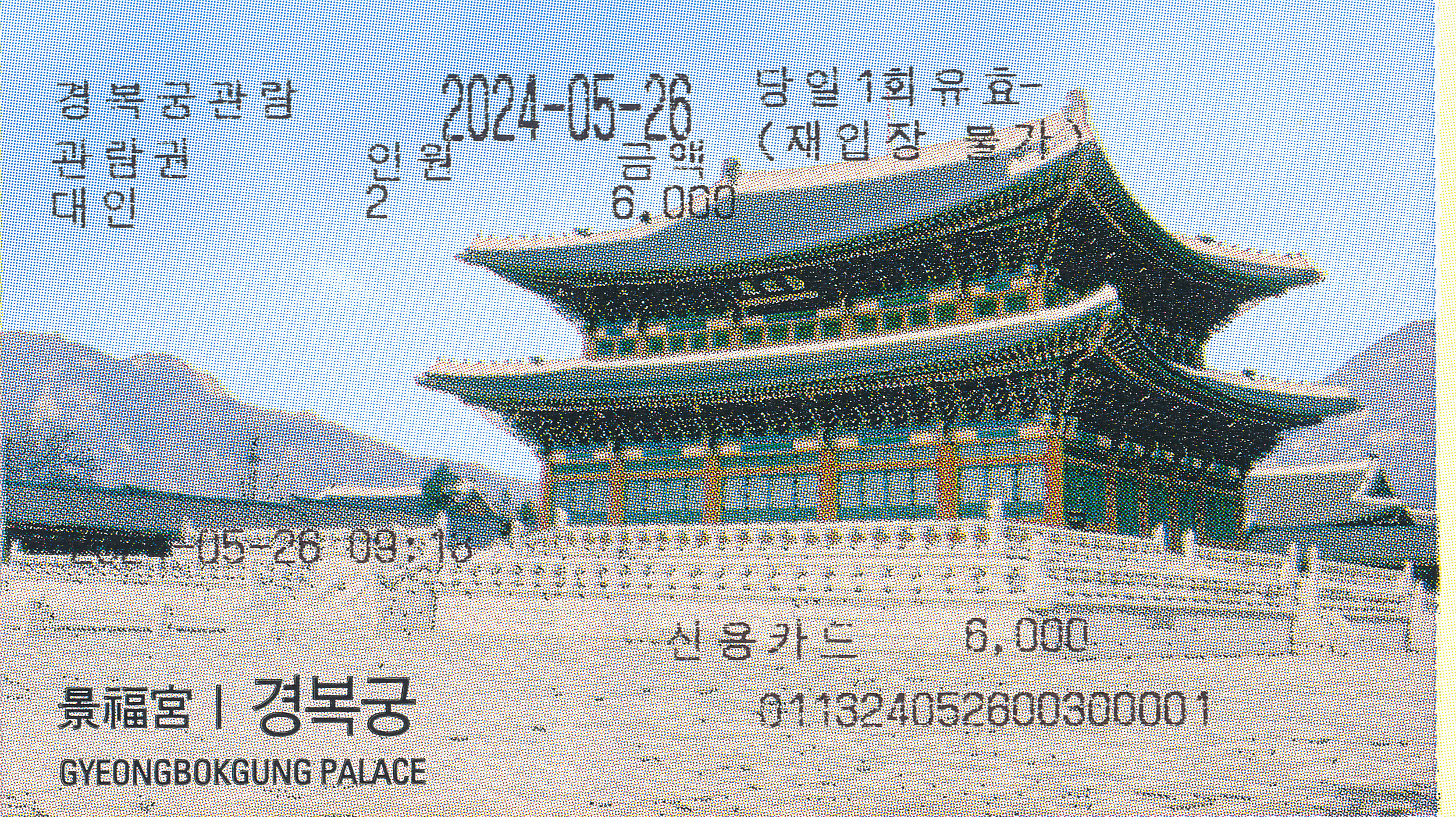
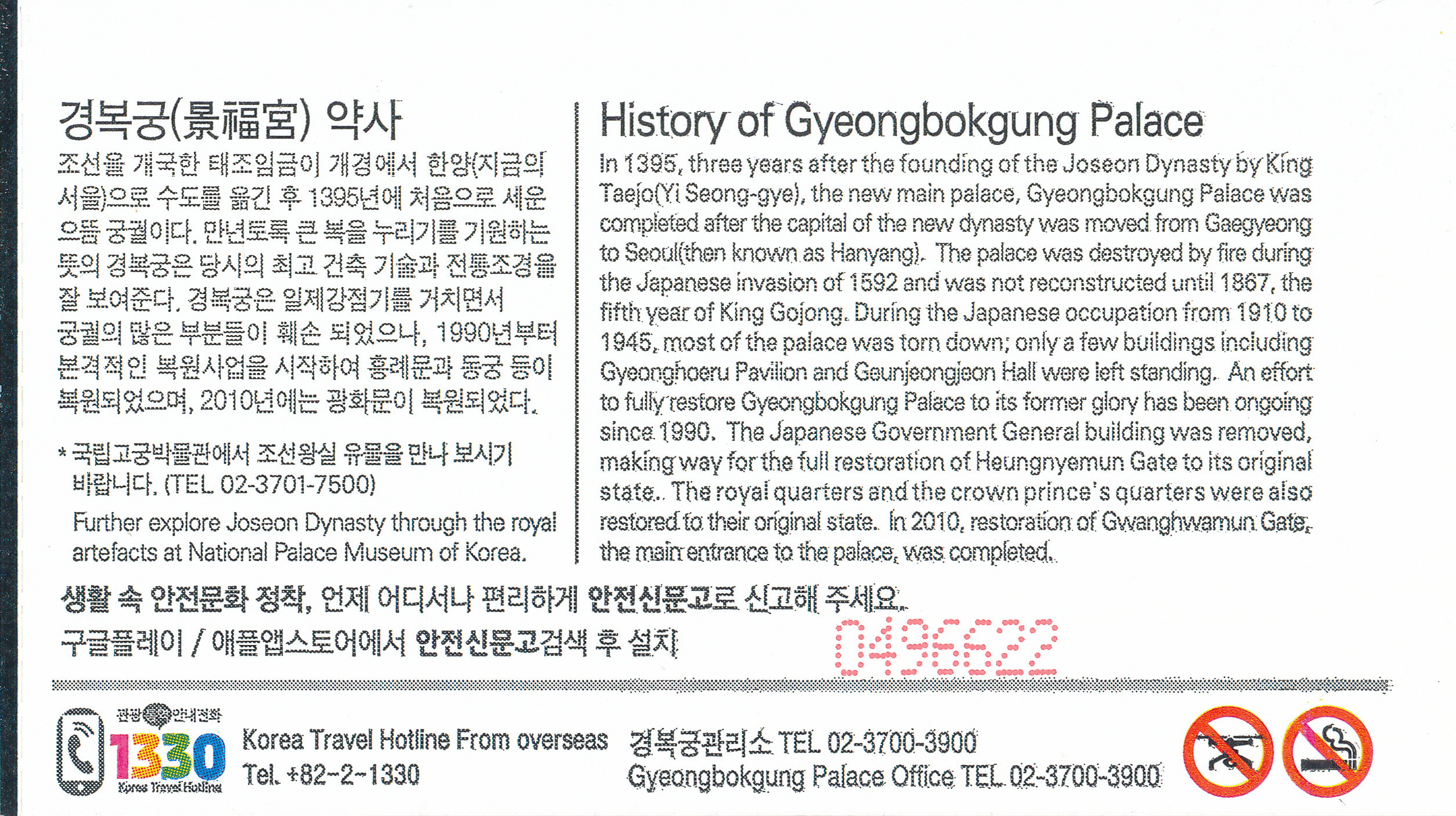
The ticket booth was in a small building on the eastern edge of the courtyard.
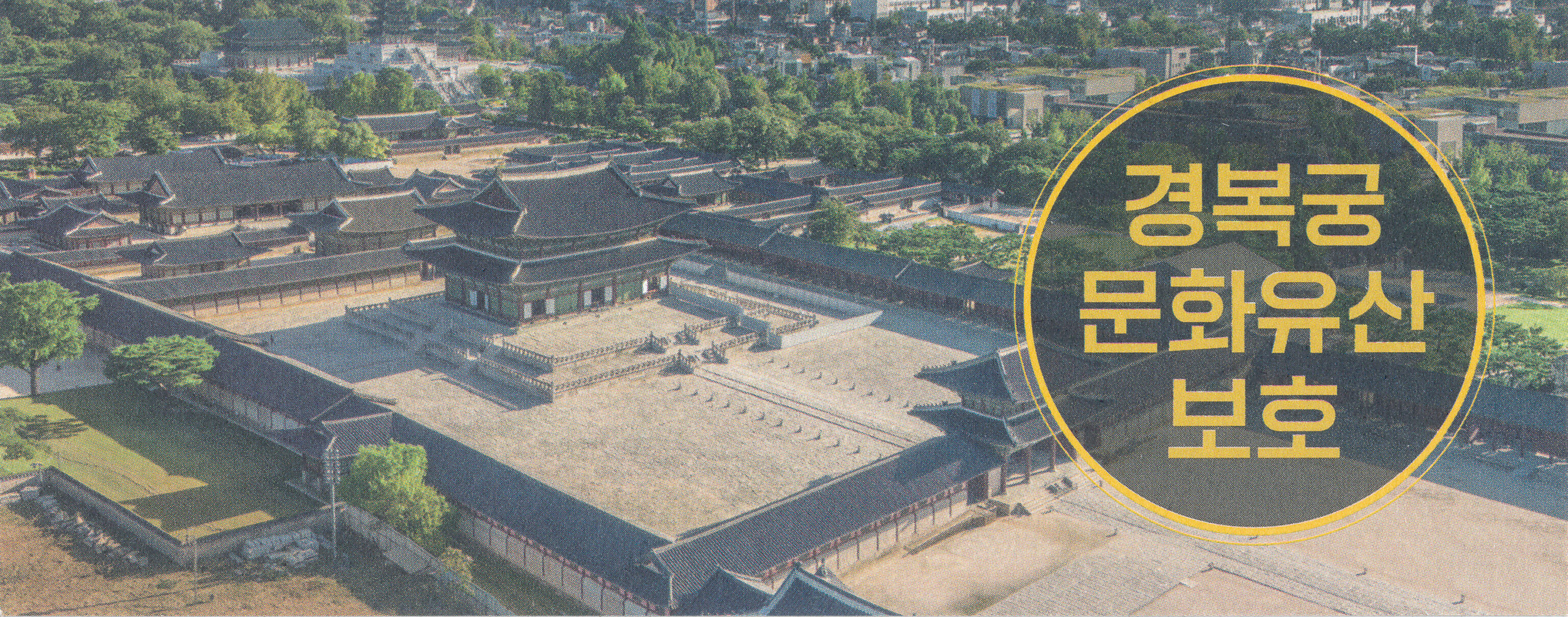
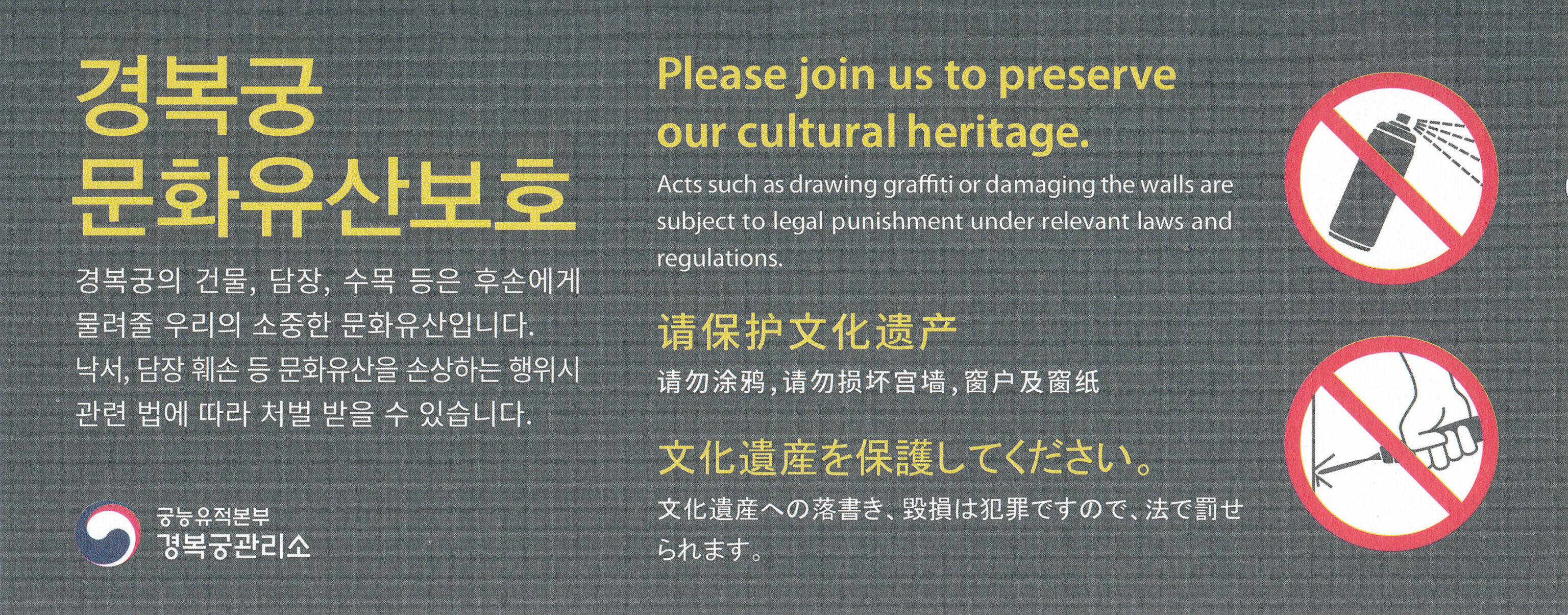
Help preserve Korean cultural heritage!
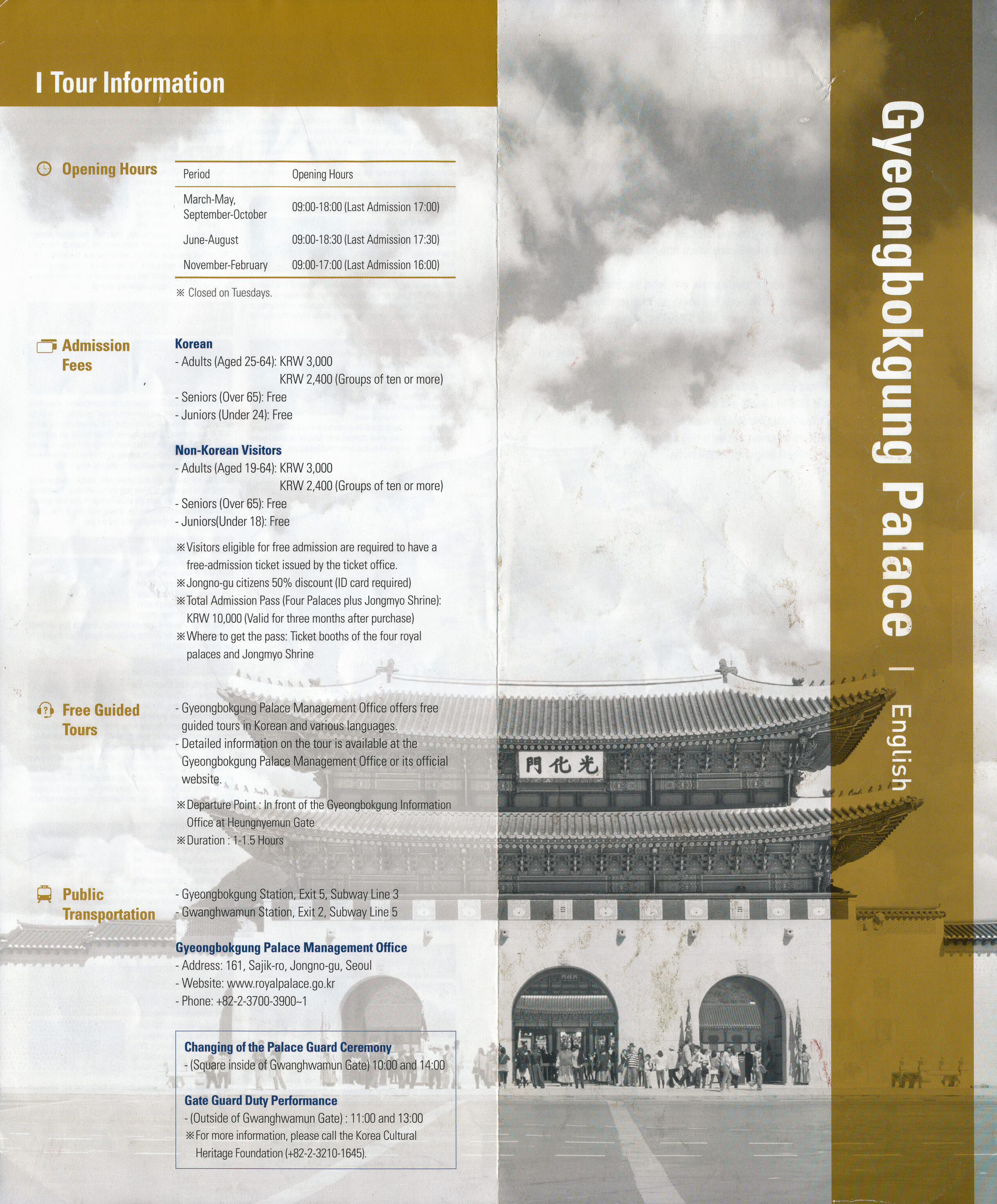
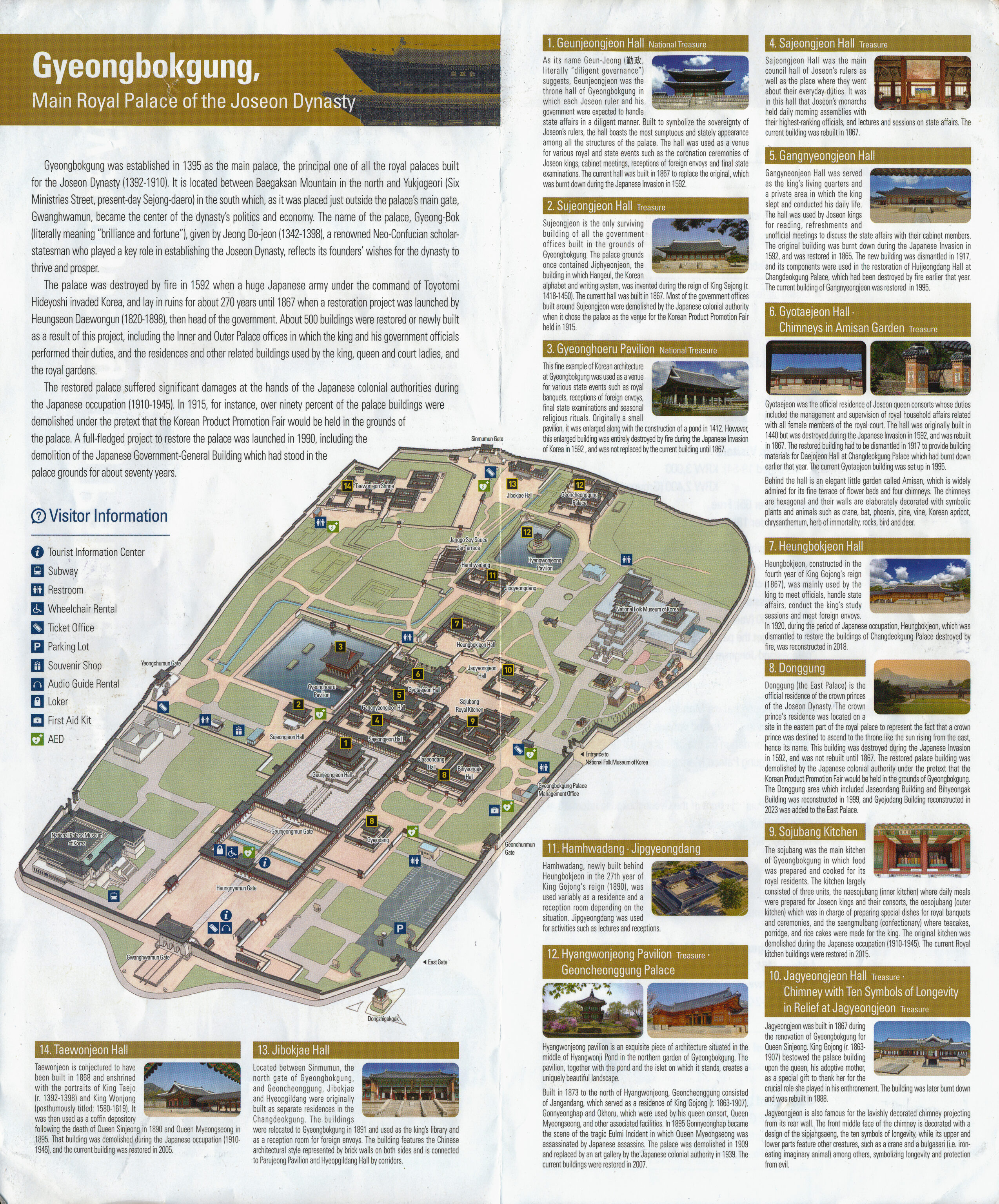
We picked up an English language pamphlet which had a map identifying some of the buildings within the vast palace grounds.
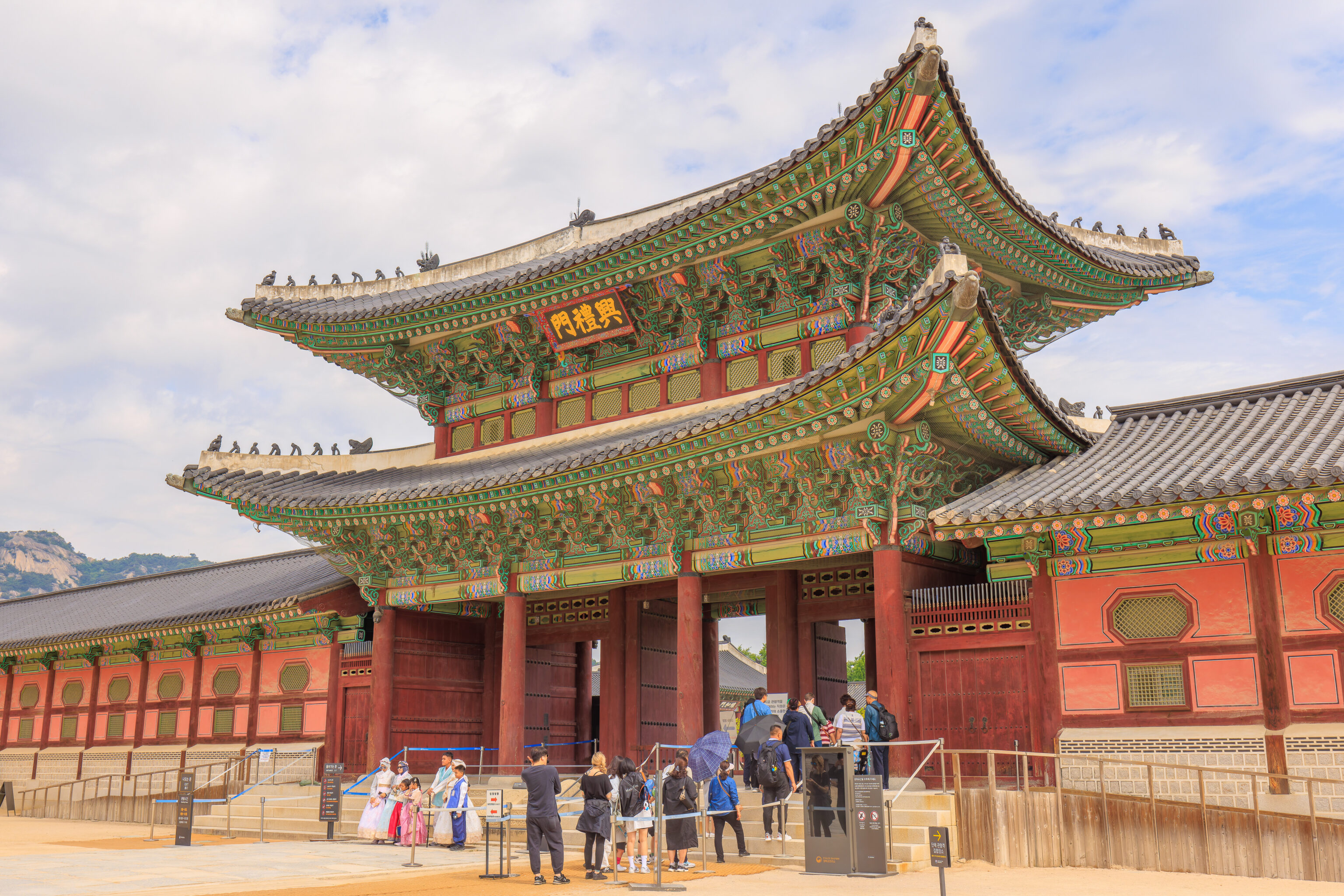
We entered the ticketed area through this gate, the 흥례문 Heungnyemun.
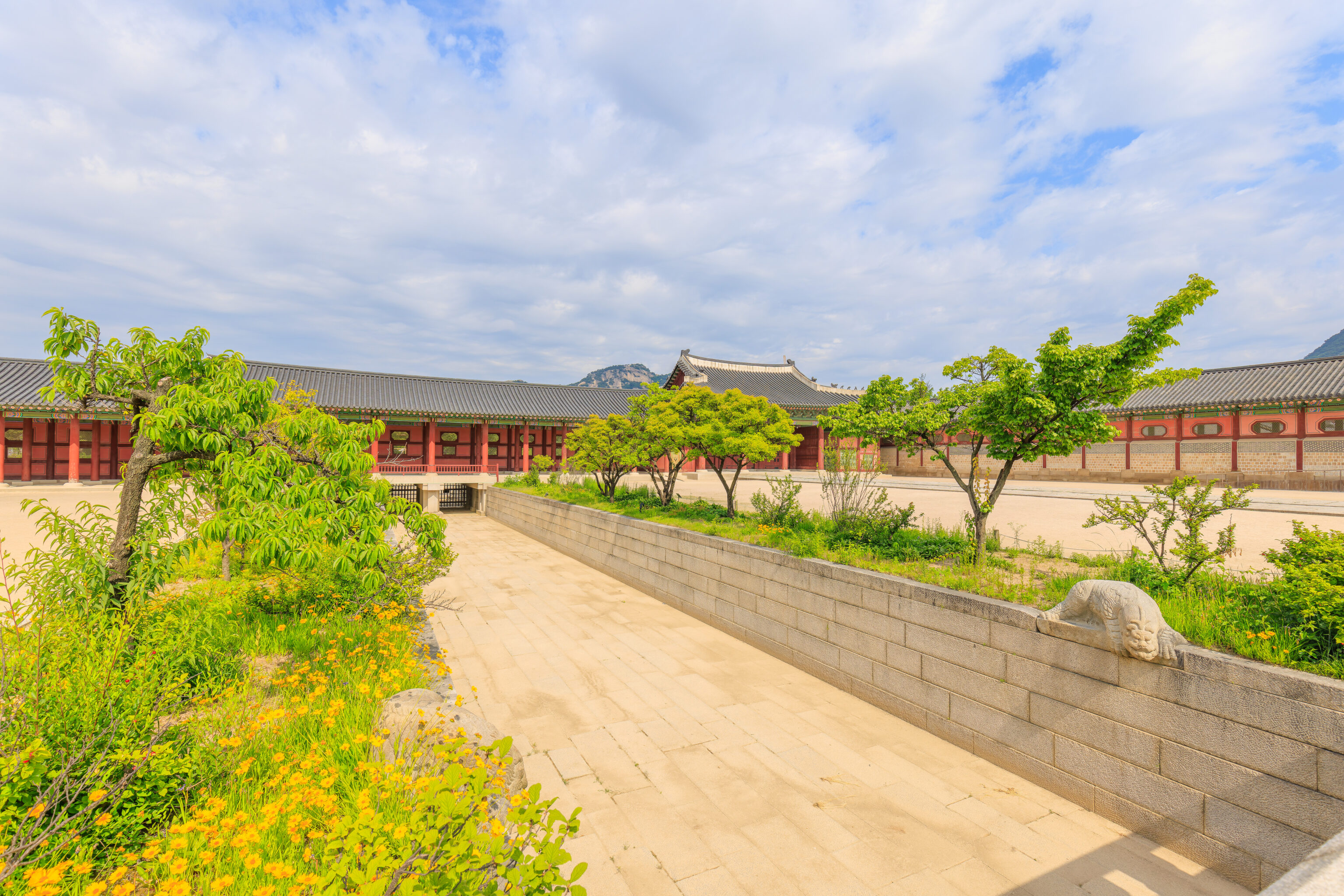
There is what seems to be a long pool of water, currently dry, that runs through the middle of the next courtyard. There are various trees and other plants alongside it.
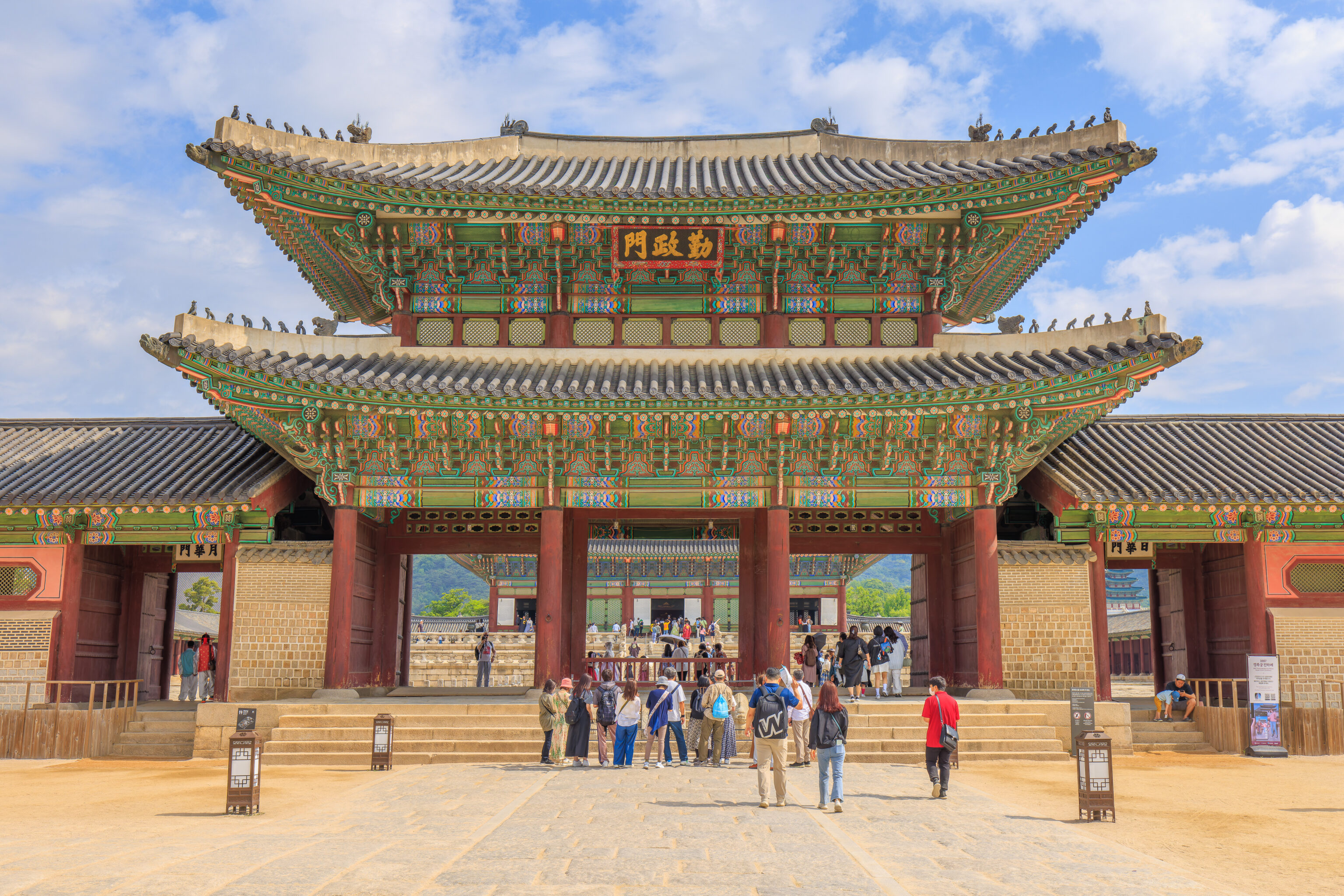
We kept going north to pass through the 근정문 Geunjeongmun.
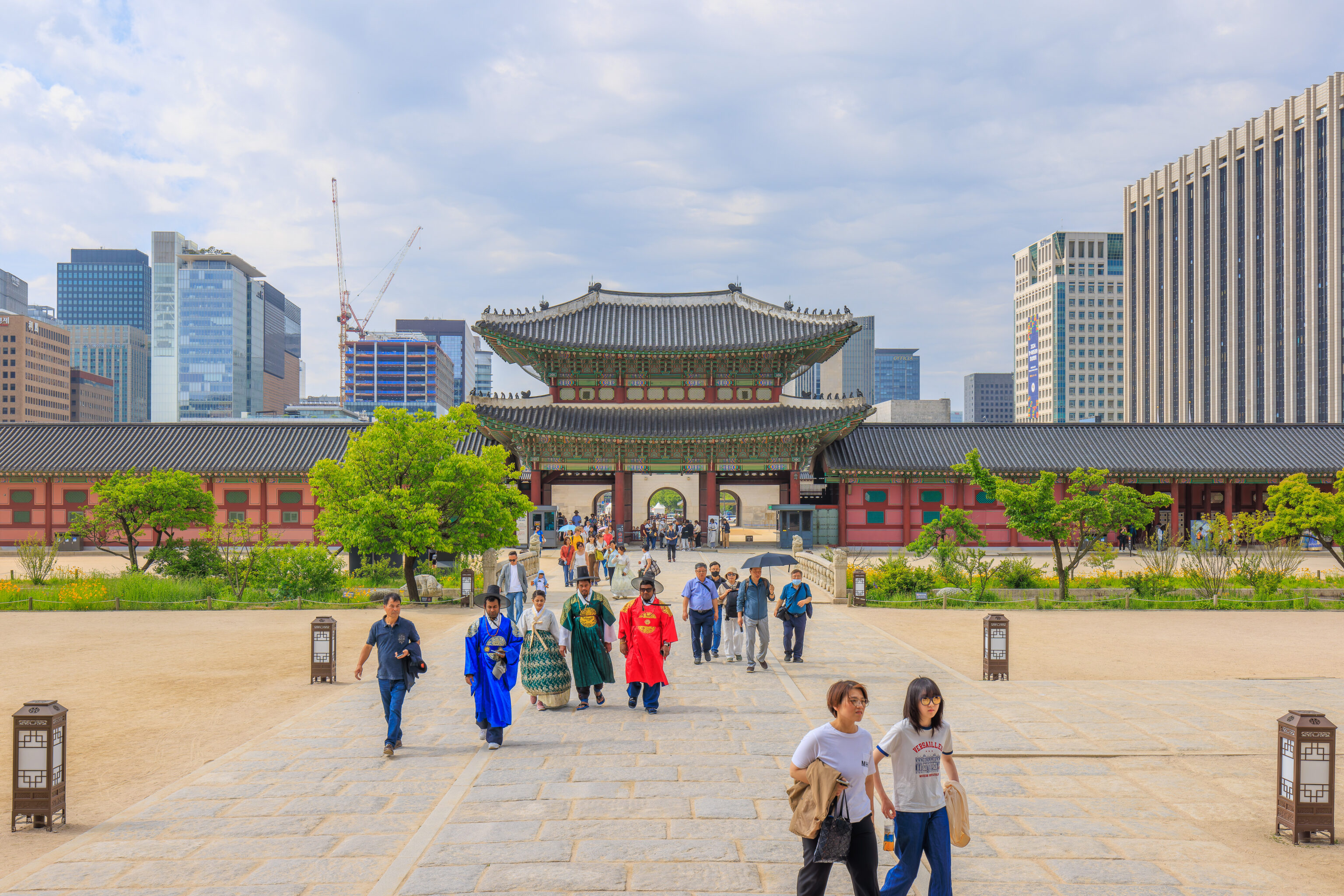
The view from the Geunjeongmun, looking back to the south at the Heungnyemun.
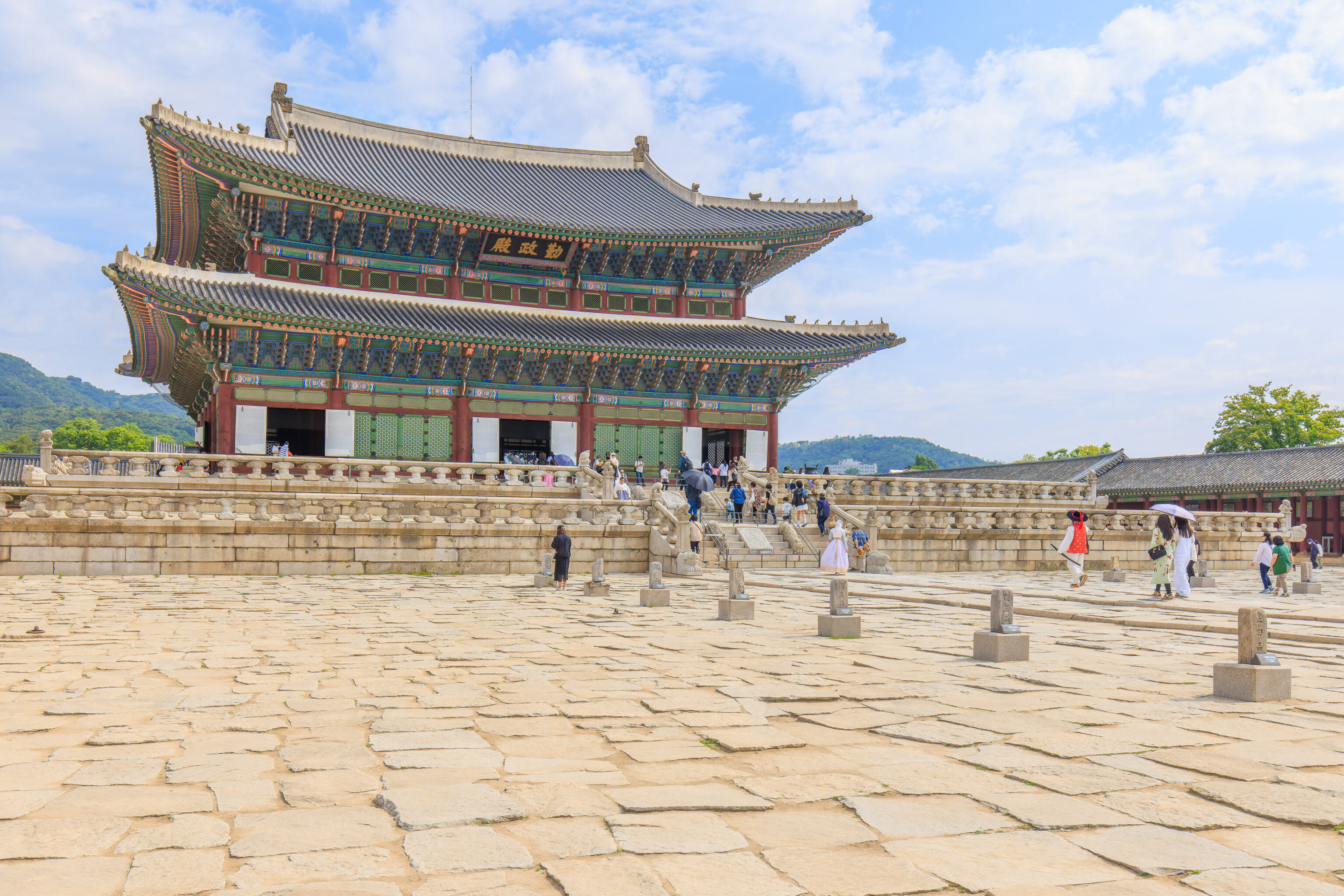
The next courtyard contains the 근정전 Geunjeongjeon, essentially he main hall of the palace. There is probably a sign somewhere with information about this important building. If there is, we didn’t photograph it. Instead, we’ll include the text from the palace’s map:
As its name Geun-Jeong(勤政, literally "diligent governance") suggests, Geunjeongjeon was the throne hall of Gyeongbokgung in which each Joseon ruler and his government were expected to handle state affairs in a diligent manner. Built to symbolize the sovereignty of Joseon's rulers, the hall boasts the most sumptuous and stately appearance among all the structures of the palace. The hall was used as a venue for various royal and state events such as the coronation ceremonies of Joseon kings, cabinet meetings, receptions of foreign envoys and final state examinations. The current hall was built in 1867 to replace the original, which was burnt down during the Japanese Invasion in 1592.
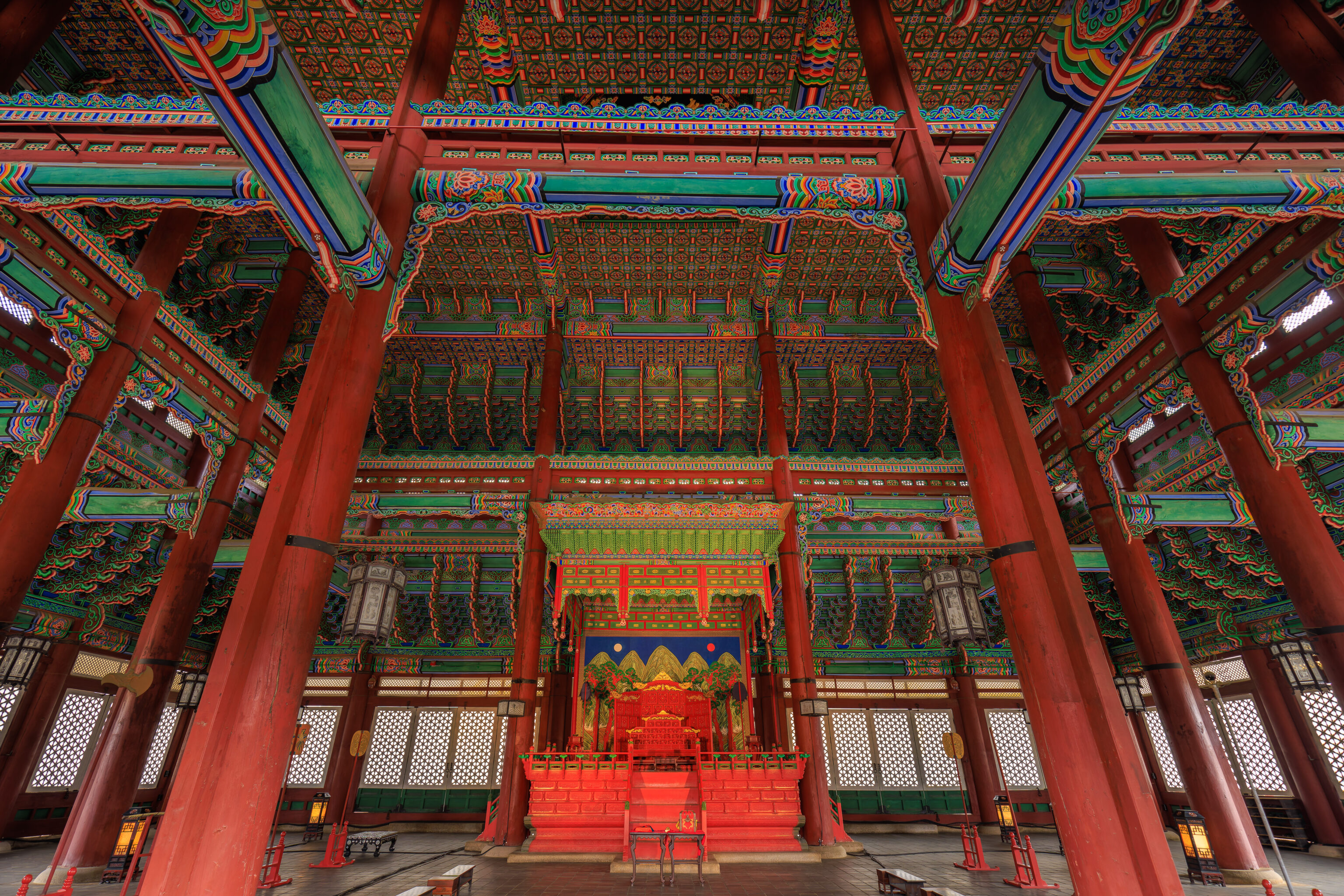
There is a massive throne in the middle of the building.
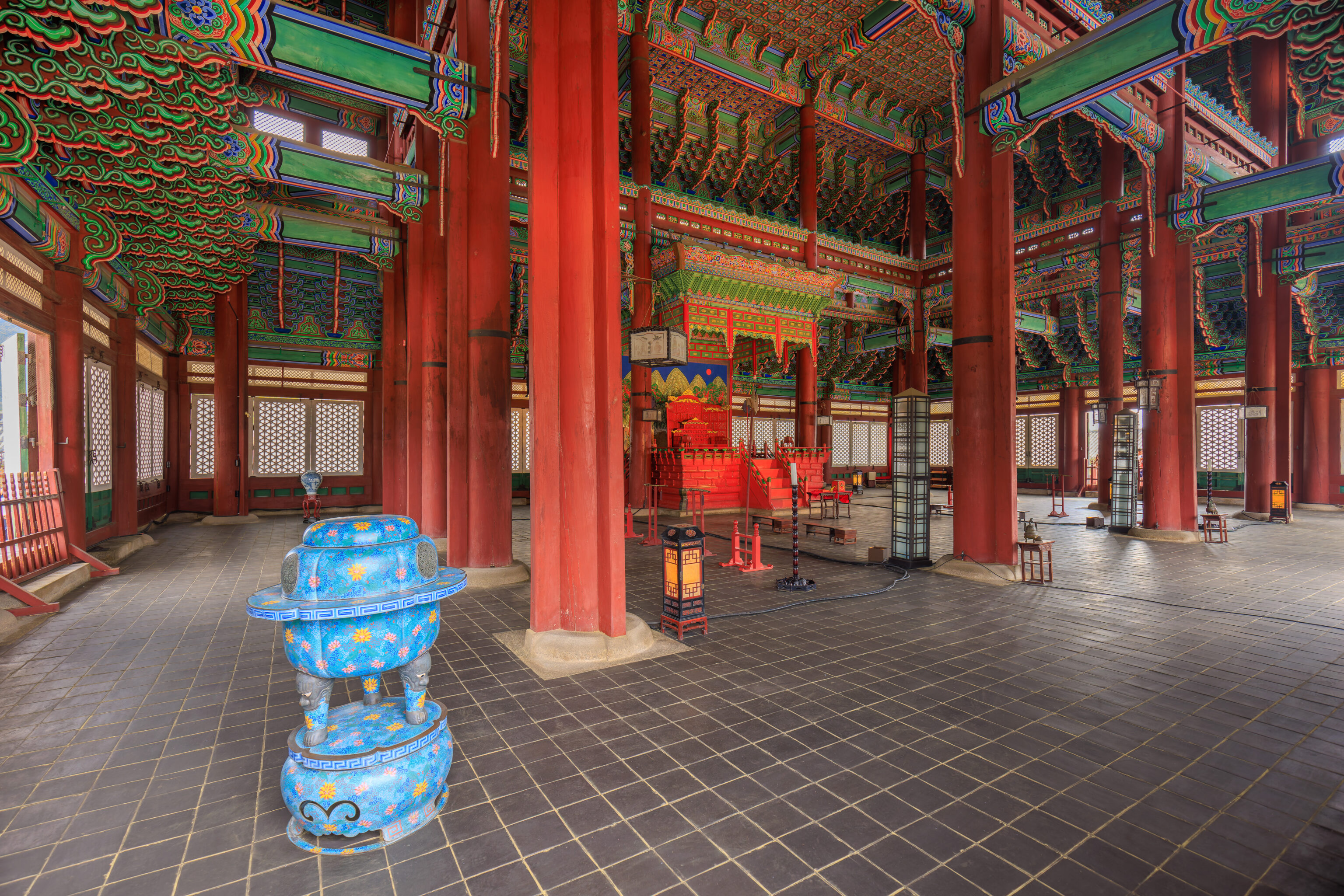
We took a look from an angle as well.
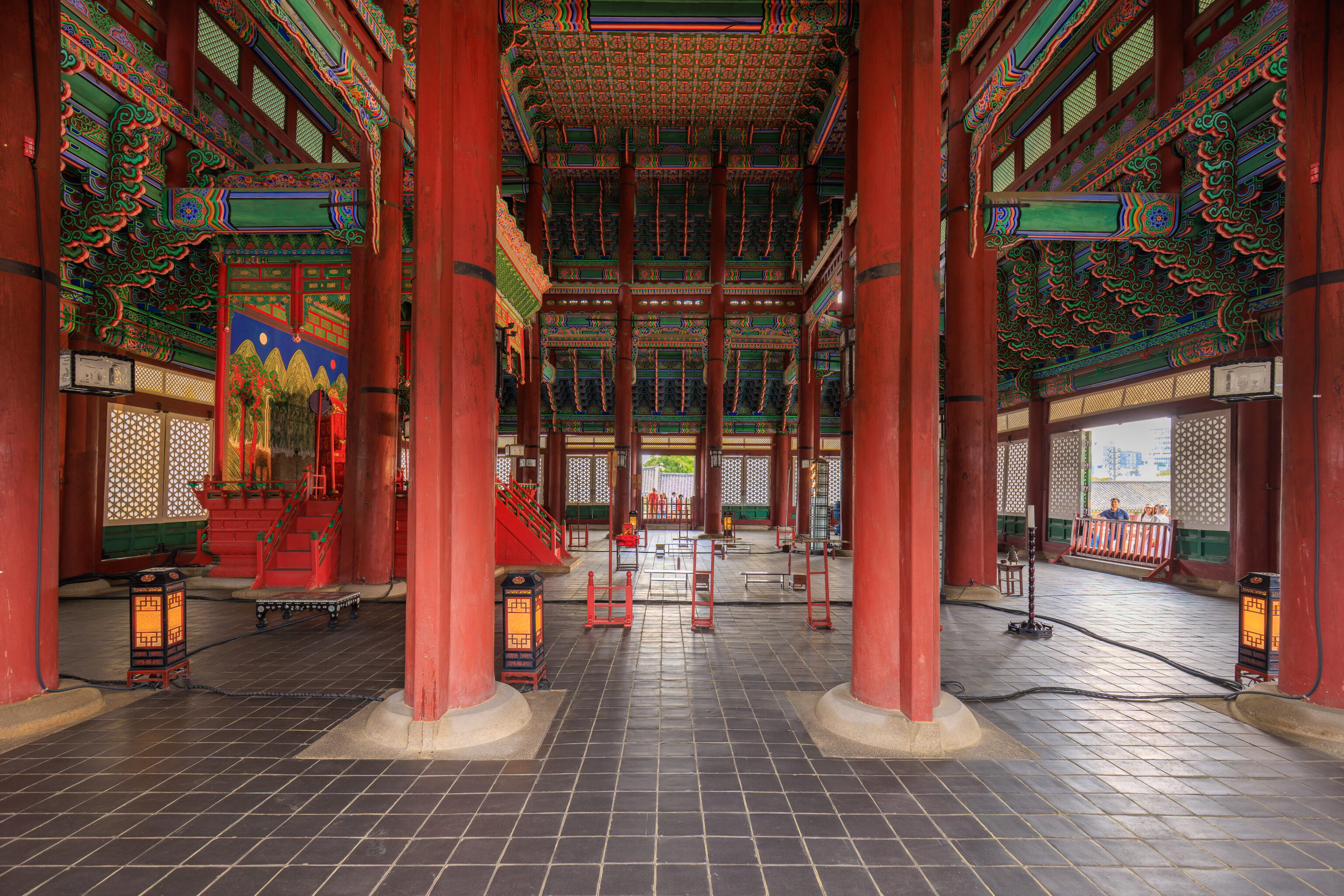
We continued on to the west side of the building.
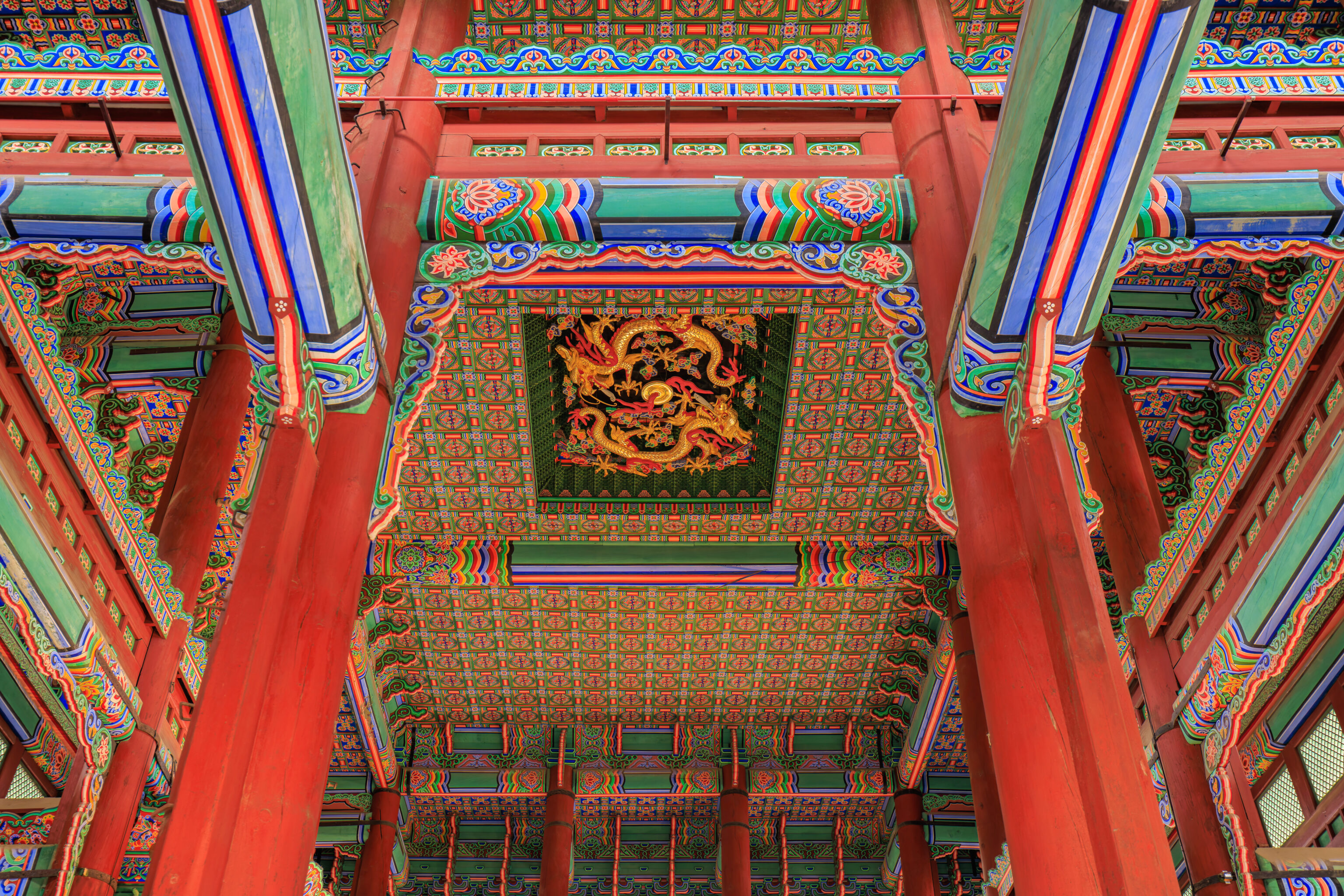
There is a large painting of two dragons on the ceiling.
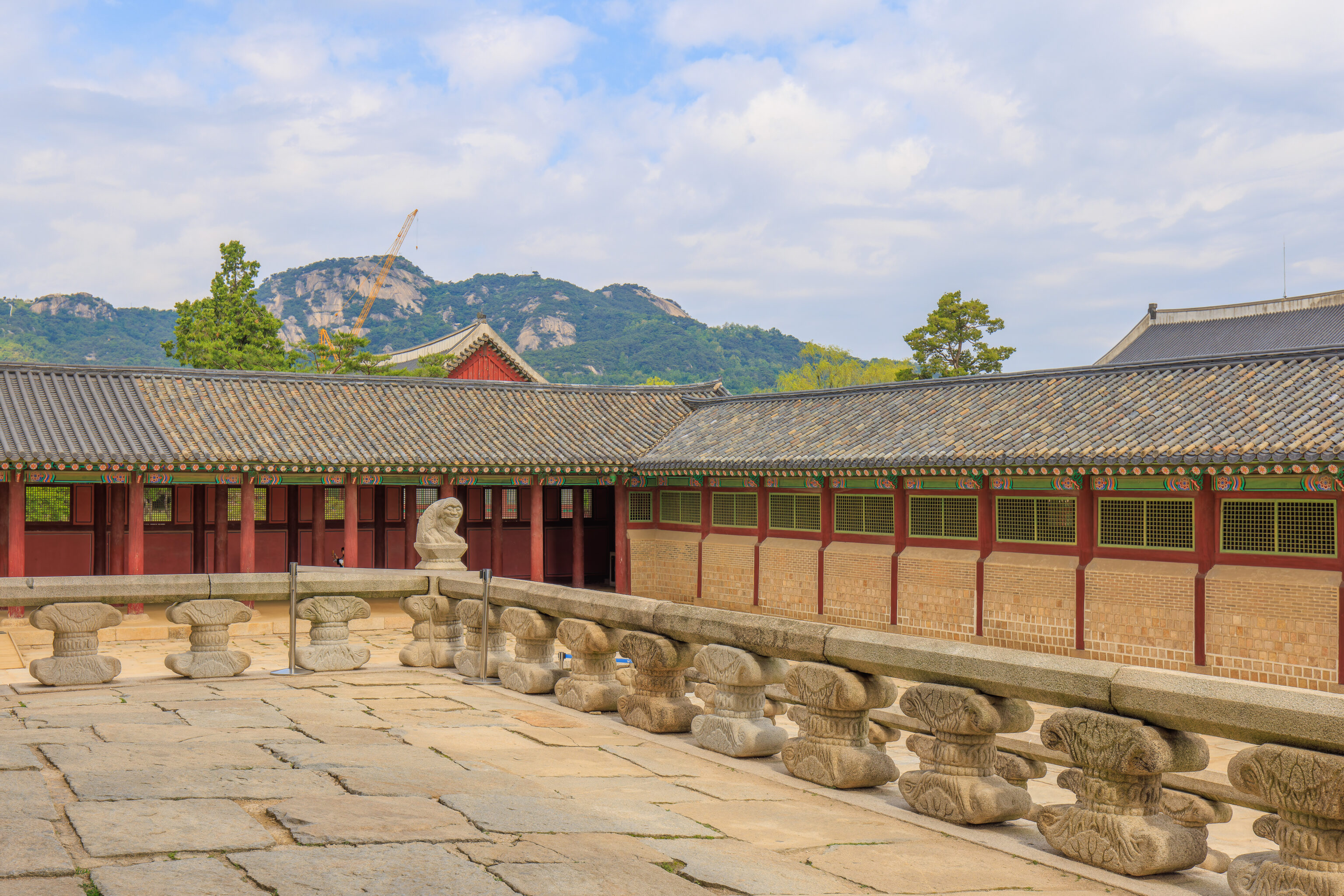
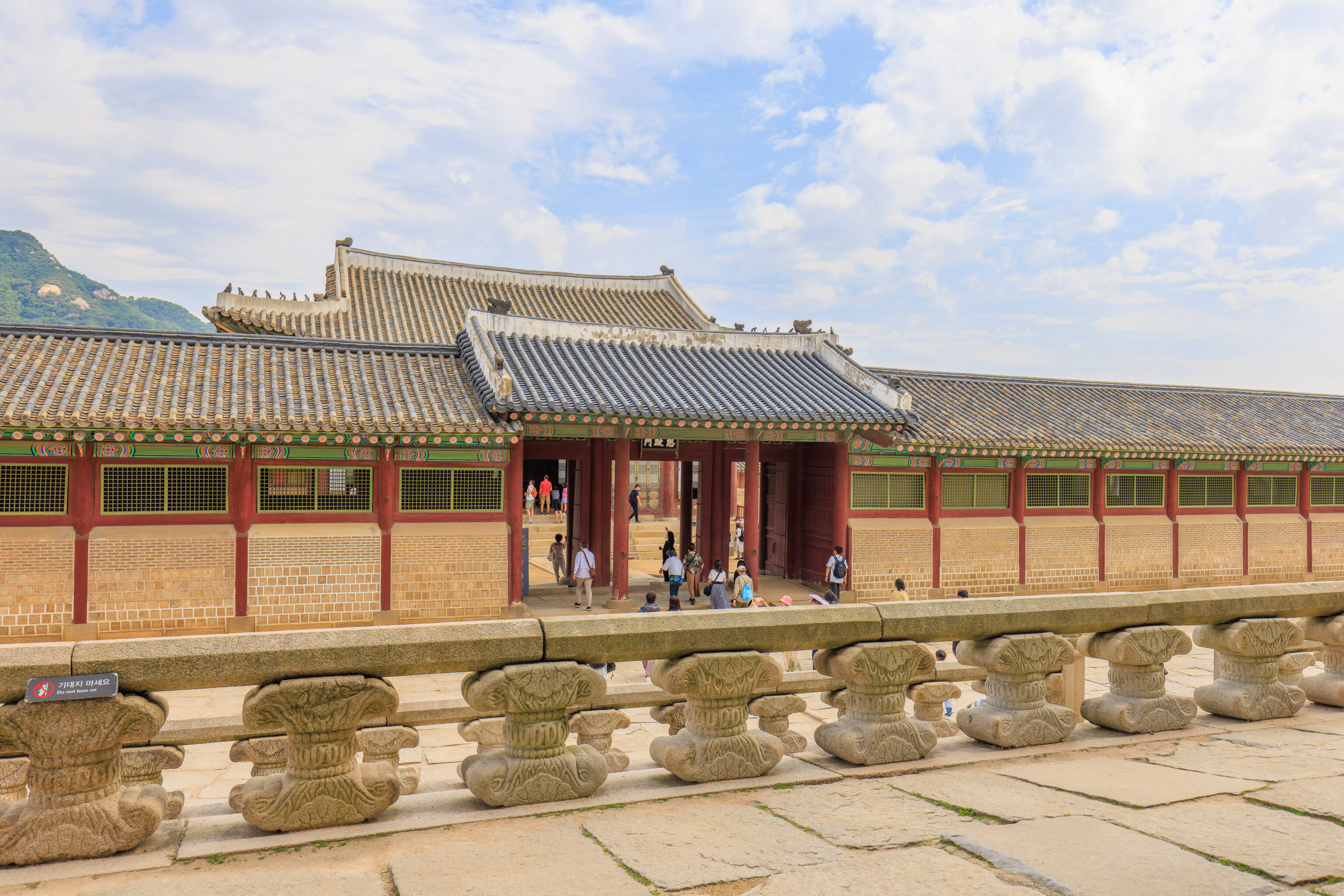
We ended up walking around the hall to the back side of the building. The next gate, small compared to the previous ones, leads to the 사정전 Sajeongjeon.
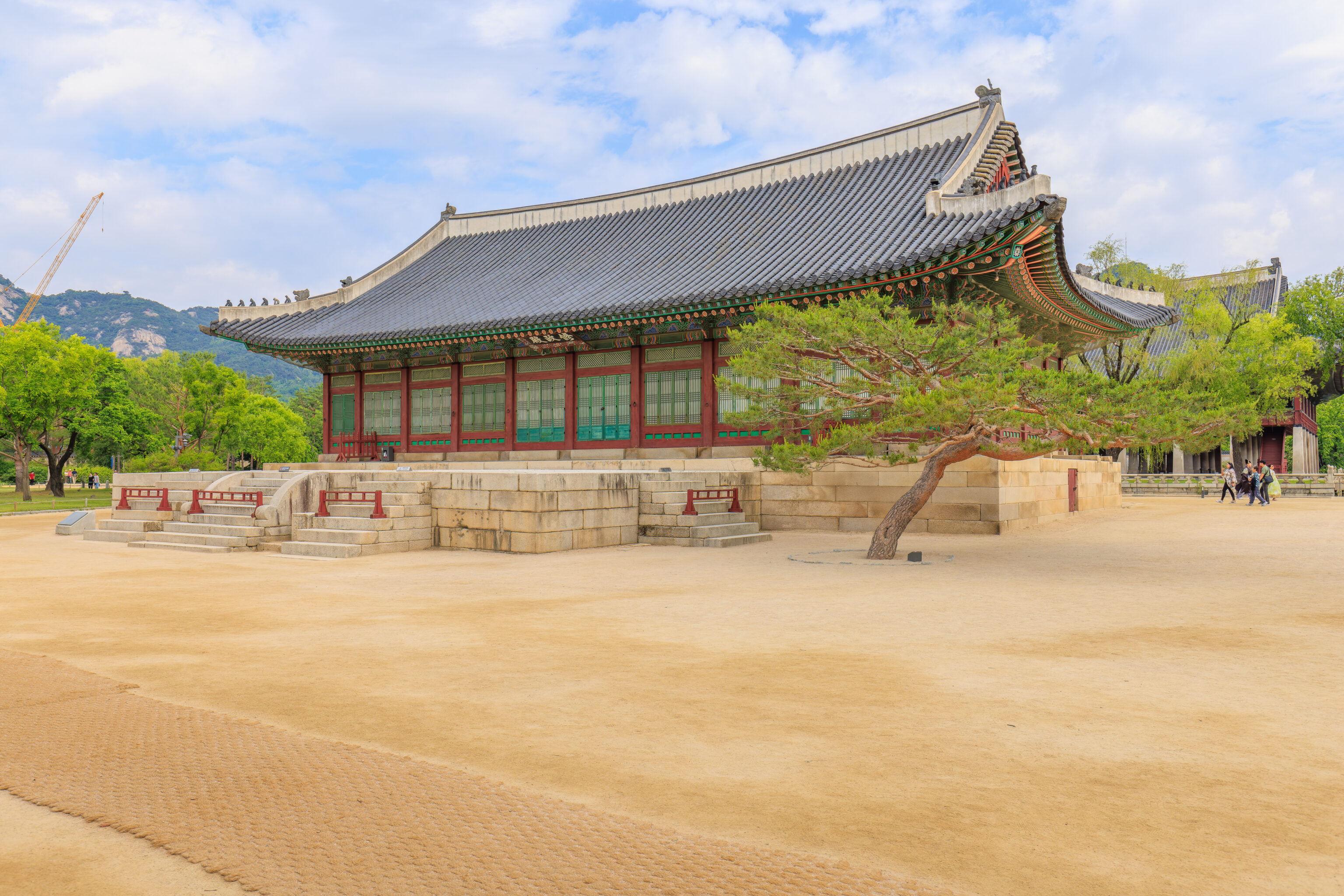
We didn’t go through the gate though. Instead, we went through a different gate to the west of the Geunjeongjeon. We wanted to visit Sarang, a small cafe and gift shop, as we didn’t have any water with us due to forgetting to pack our water bottles!
This building, the first one we saw after walking through the gate, is 수정전 Sujeongjeon. A sign provided some information about this building:
Government units engaged in royal family affairs were built within the palace and collectively referred to as Gwolnaegaksa. Many small buildings to accommodate guests, messengers, censors, medical officials and a dispensary once stood to the west of Geunjeongjeon Hall. Jiphyeonjeon, or the Hall of Worthies, was originally built here by King Sejong. This was where Hangeul, the Korean alphabet, was invented. Rebuilt in 1867, its name was later changed to Sujeongjeon. This place was visited by the king so frequently that a double stone platform was built in front as a mark of respect. Sujeongjeon was used as the cabinet office during the Reform Movement of 1894.
After walking by the Sujeongjeon, we went to Sarang to buy some water. We ended up sitting for awhile to take a break. It has been a long morning for us! Around this time, we heard the sound of drums. It was 10am, time for the Palace Royal Guard Changing Ceremony. We actually realized earlier that the guard change happens outside of the ticketed area of the palace, and that it is not possible to exit and re-enter. We did backtrack a bit to verify that this was indeed the case. Although, at just 3,000 KRW, or about $2.25 USD, it is pretty cheap to just buy another ticket if necessary. We decided to try and catch the ceremony on a future day.
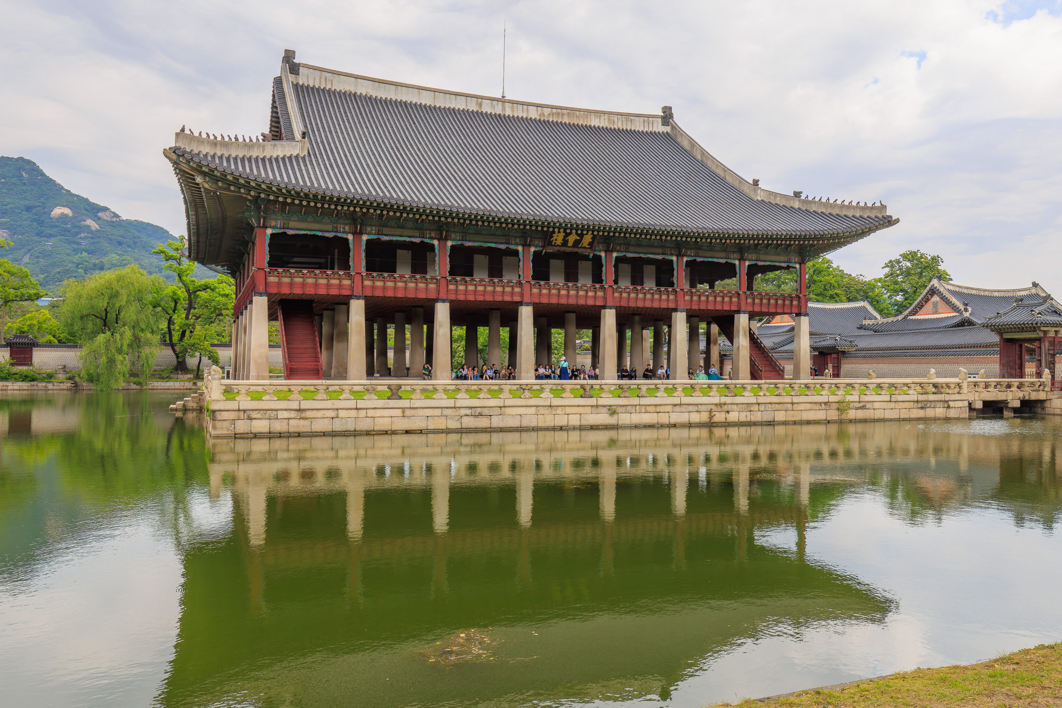
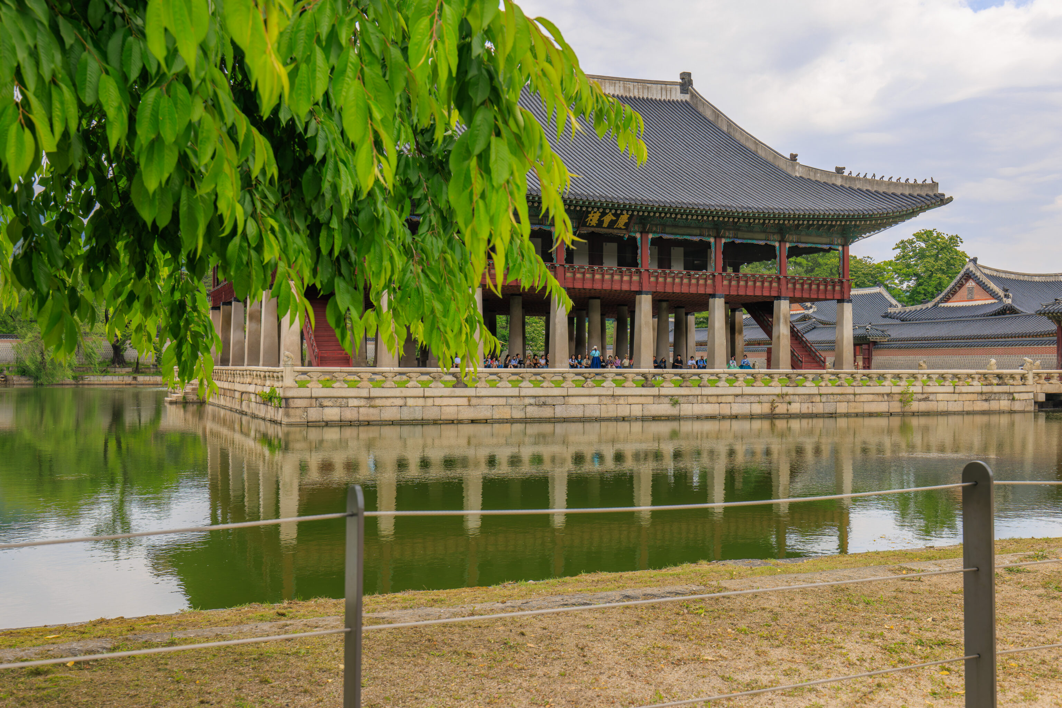
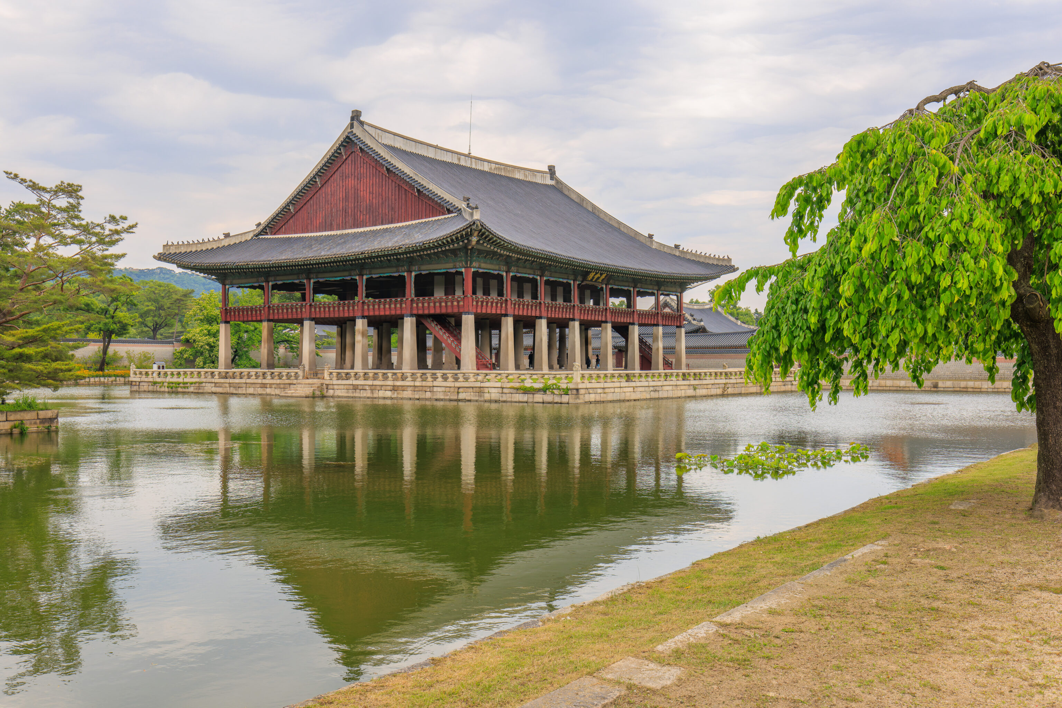
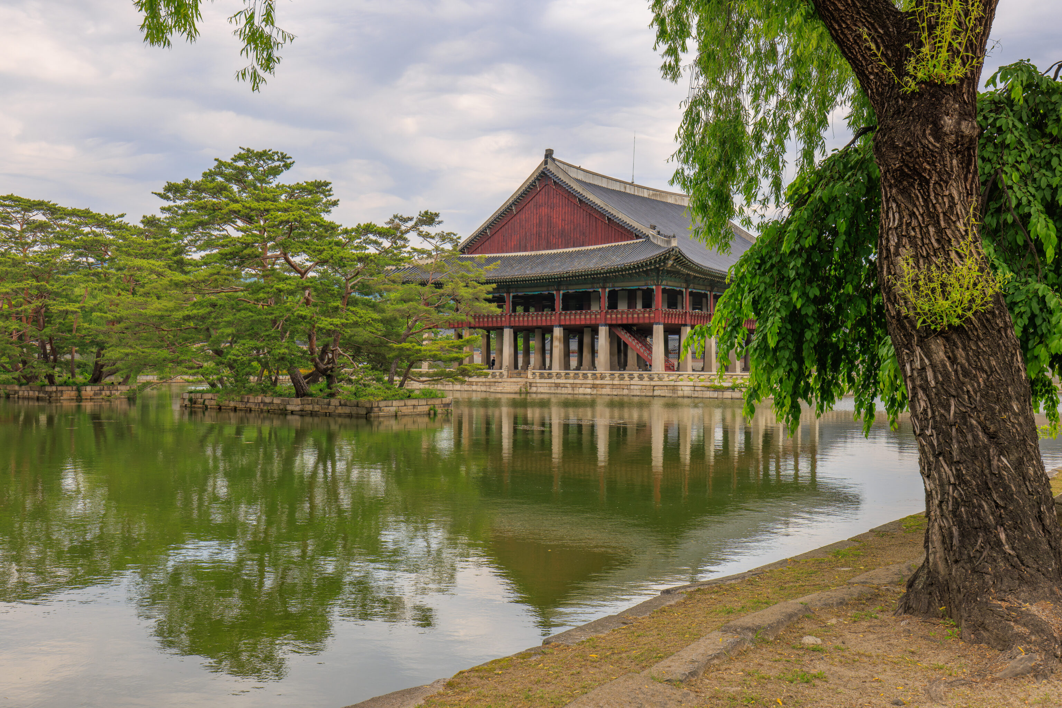
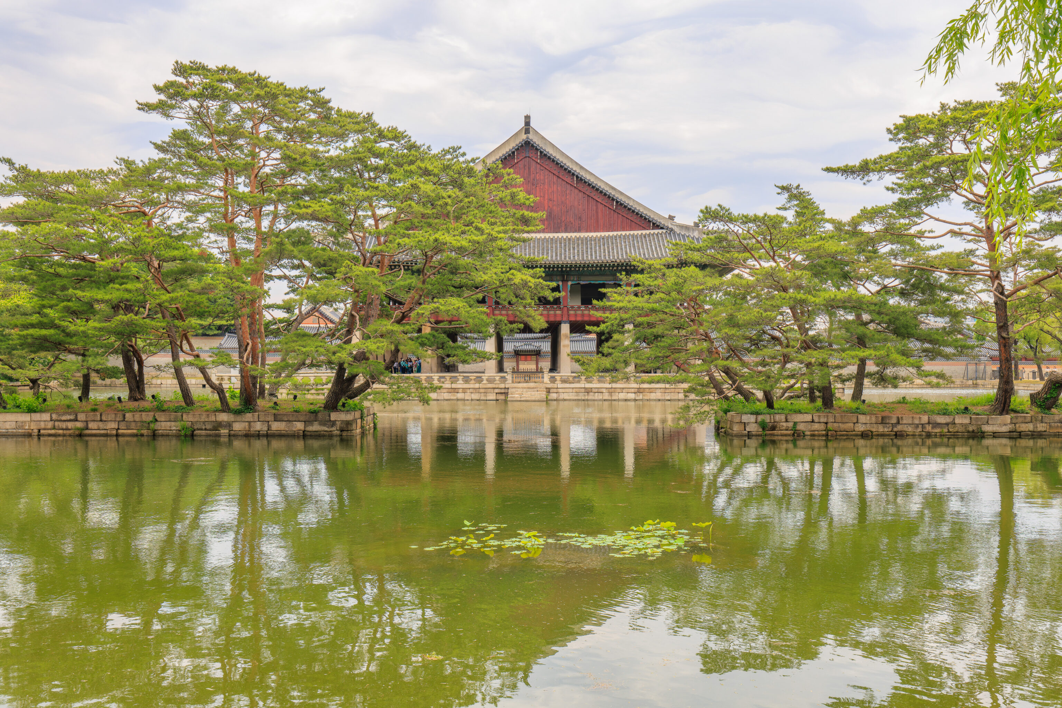
There is a pond, the 경회지 Gyeonghoeji, next to the Sujeongjeon. The 경회루 Gyeonghoeru, a two story pavilion, stands atop the east side of the pond. The building can only be visited on a guided tour.
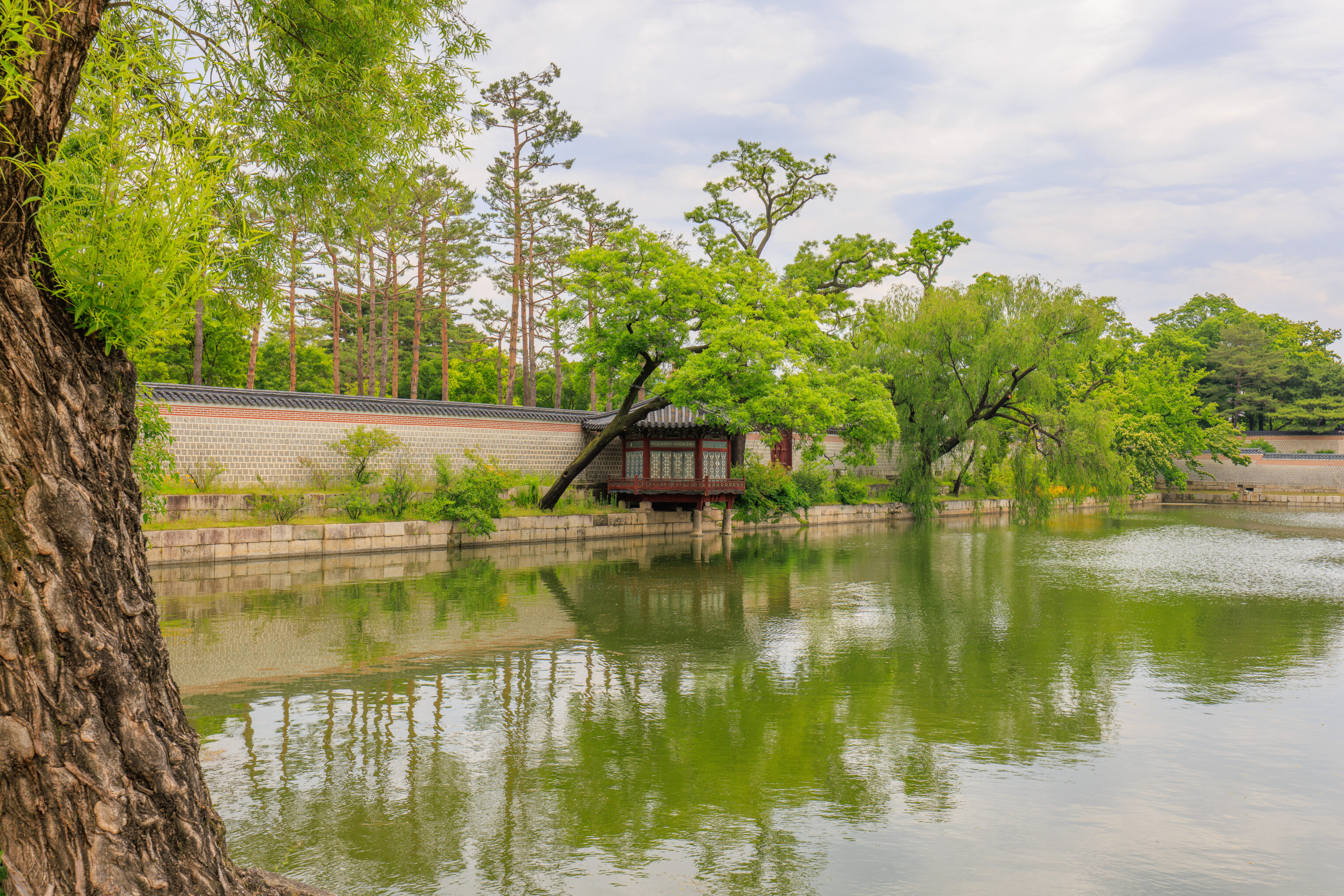
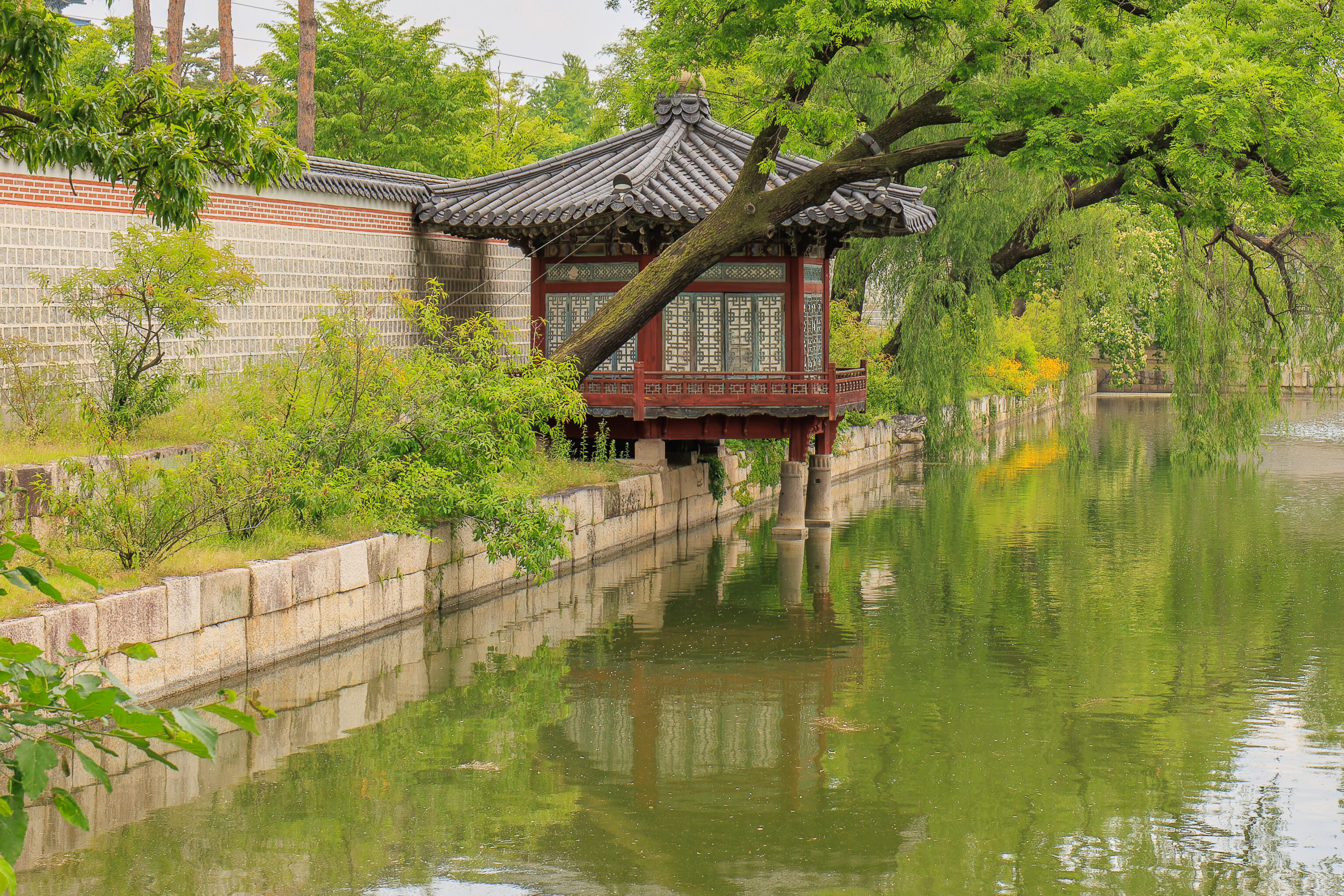
We walked clockwise around the pond. This much smaller pavilion juts out above the pond on the north side. It is the 하향정 Hahyangjeong. A small sign provided some information about this building:
Built in 1959, Hahyangjeong Pavilion is situated at the north side of the pond surrounding Gyeonghoeru Pavilion. Its hexagonal structure is rare among Korean pavilions. Though small in size, Hahyangjeong was built using sophisticated architectural techniques. It reflects the royal architectural style of the late Joseon period including the ikgong-style bracket system featuring bird wing-like protrusions found on the column head.
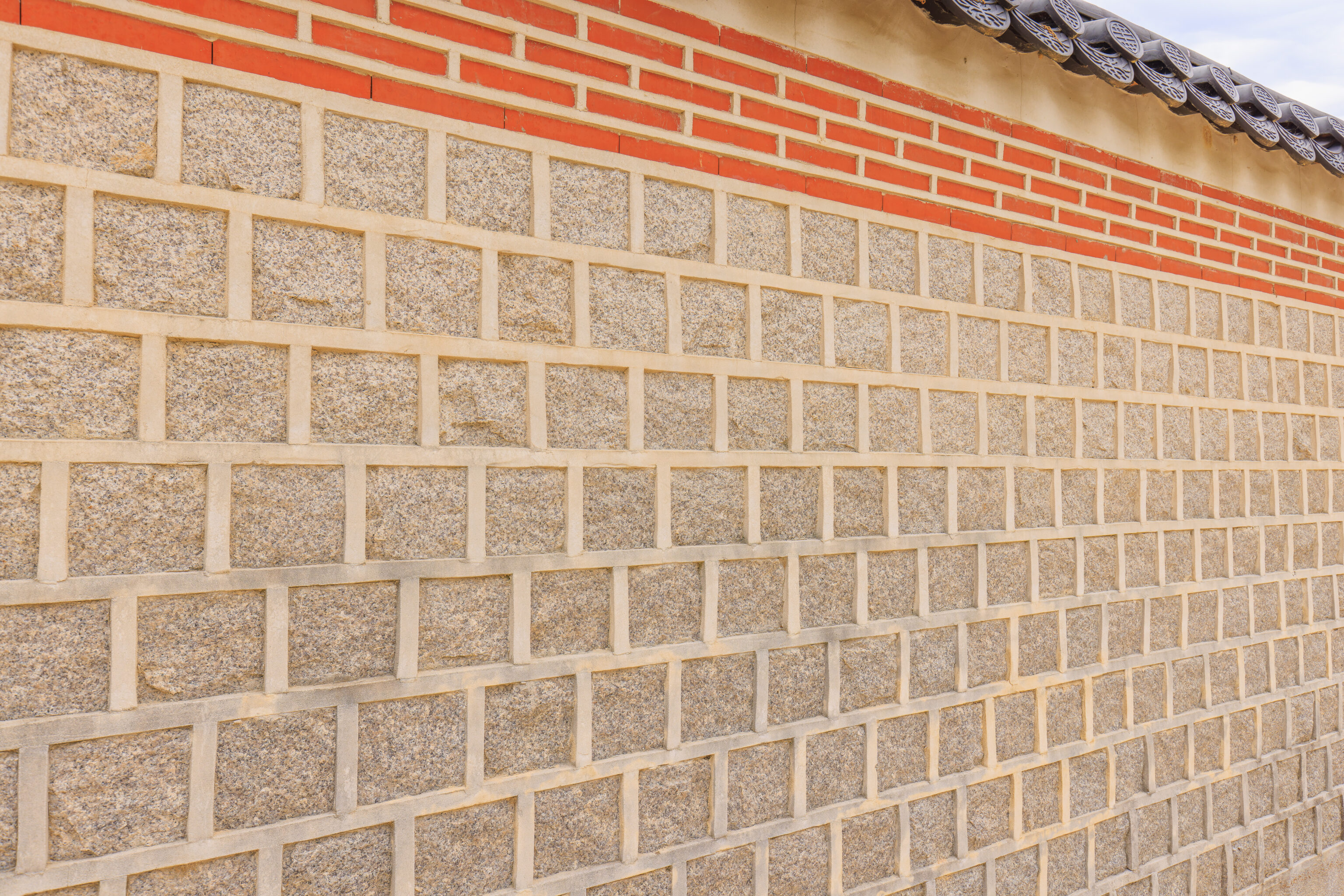
A wall extends along the entire north side of the pond. We walked along a path that runs on the north side of this wall.
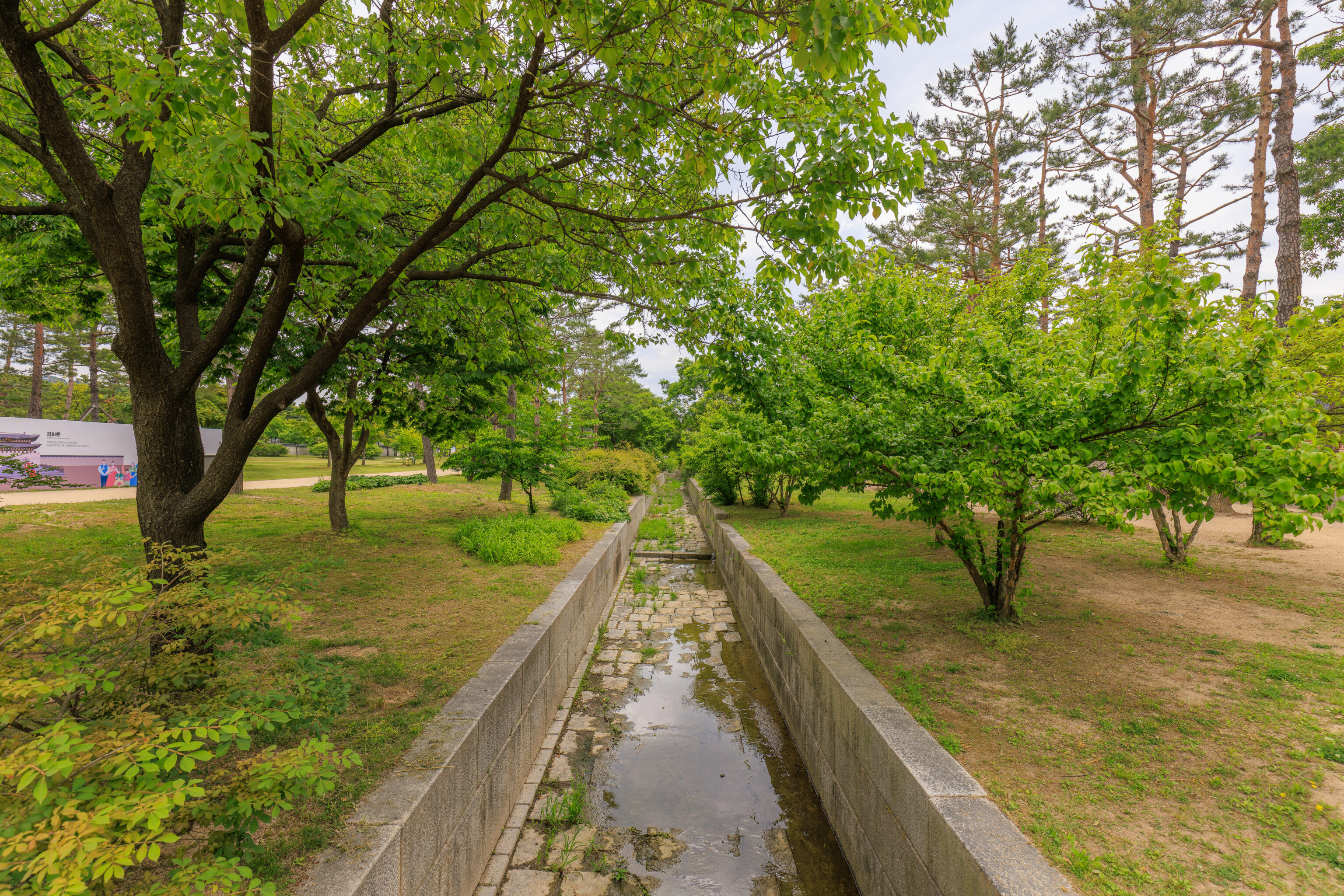
This little canal, mostly empty of water, runs through much of the palace grounds.
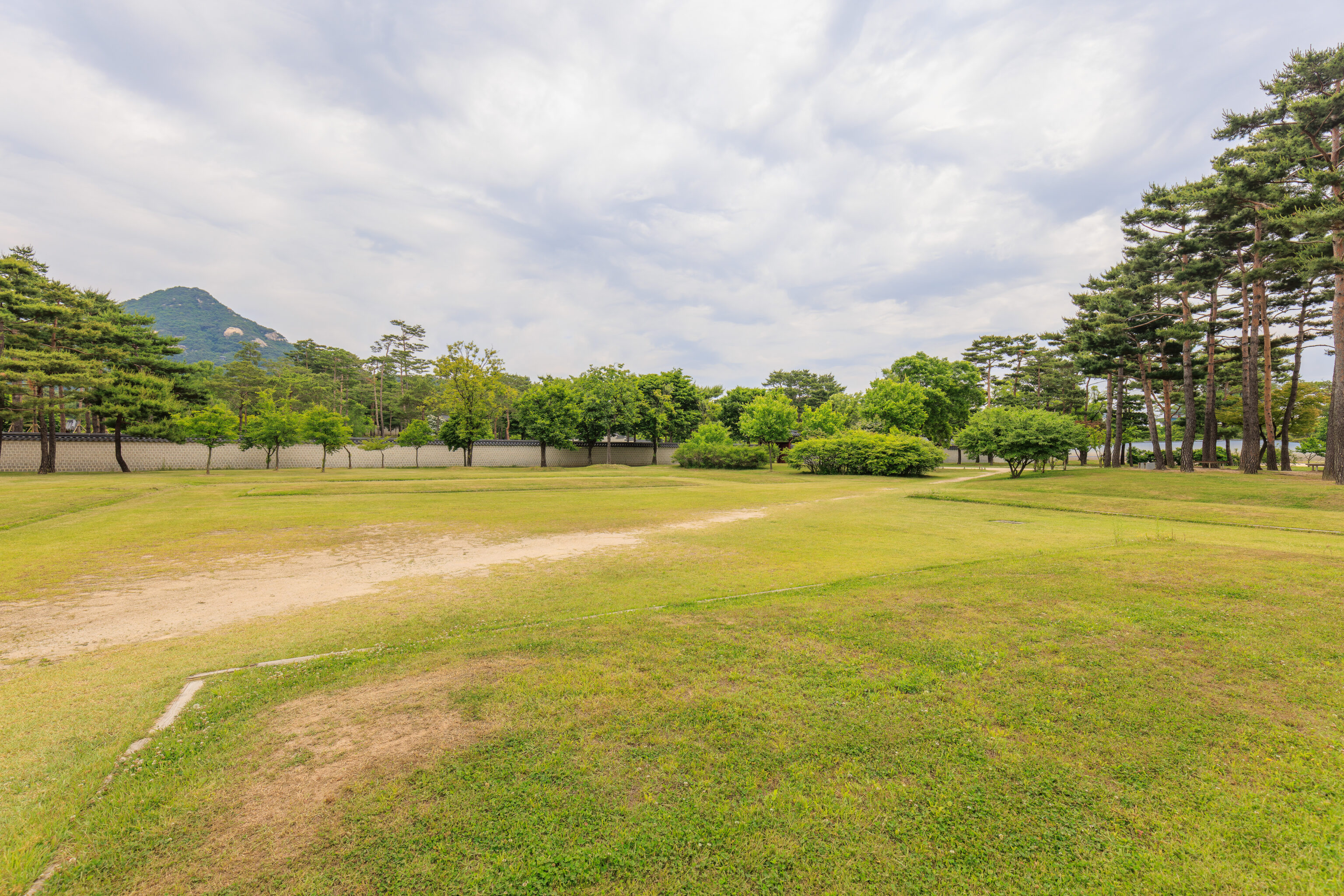
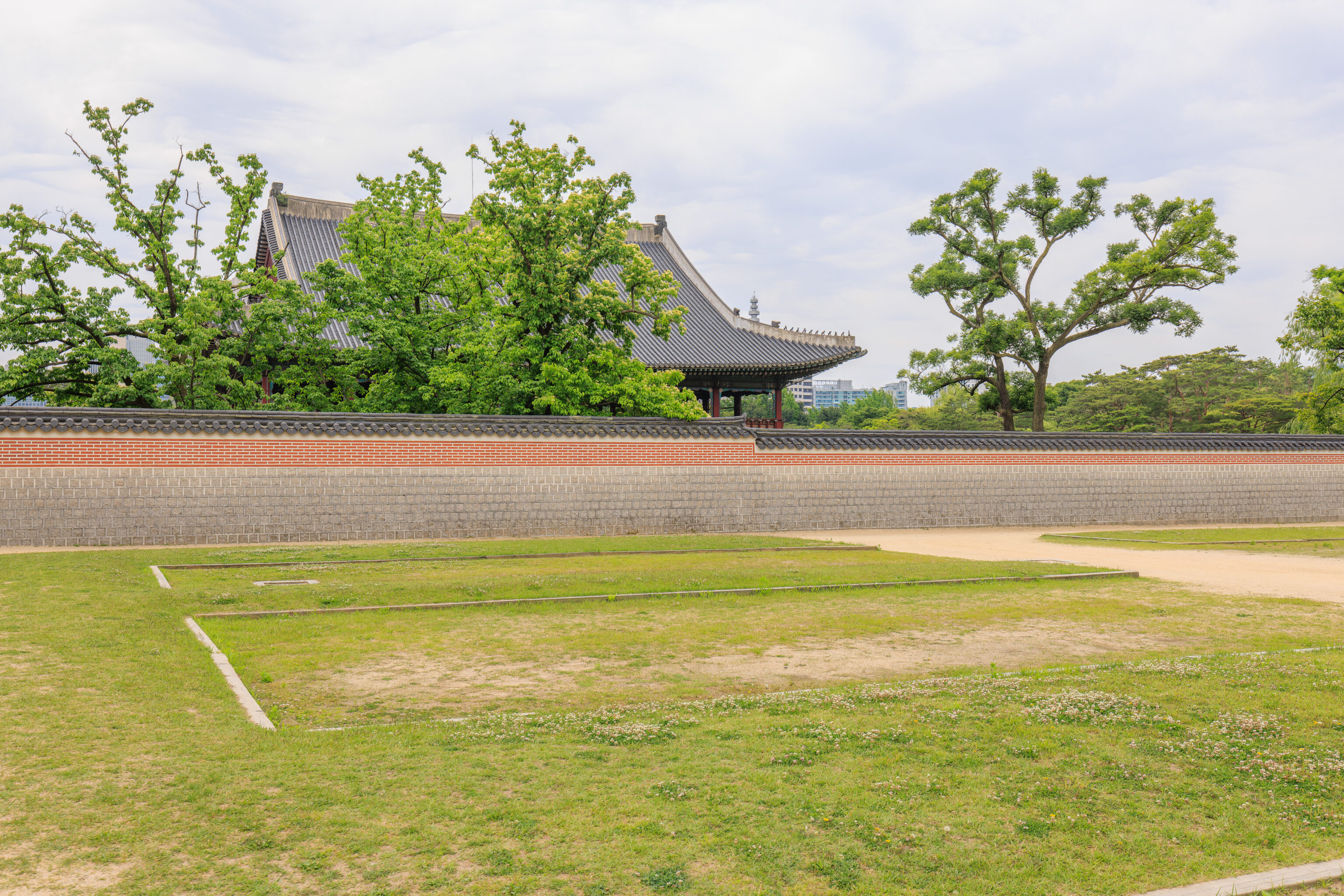
This empty field is the site of the 숙설소터 Sukseolso, a temporary building used as a kitchen and storehouse. A sign provides some more detail:
Sukseolso is the name of a temporary building used to prepare, cook and store food for special celebratory events, such as royal banquets, at the palace. The building was also used as a storehouse for kitchen implements and as accommodation for the royal cooks and other personnel. This site, situated to the north of Gyeonghoeru Pavilion, was occupied by the barracks of the palace guards during the reign of King Gojong, but it was also used to accommodate the temporary royal kitchen whenever royal banquets were held at Gangnyeongjeon Hall.
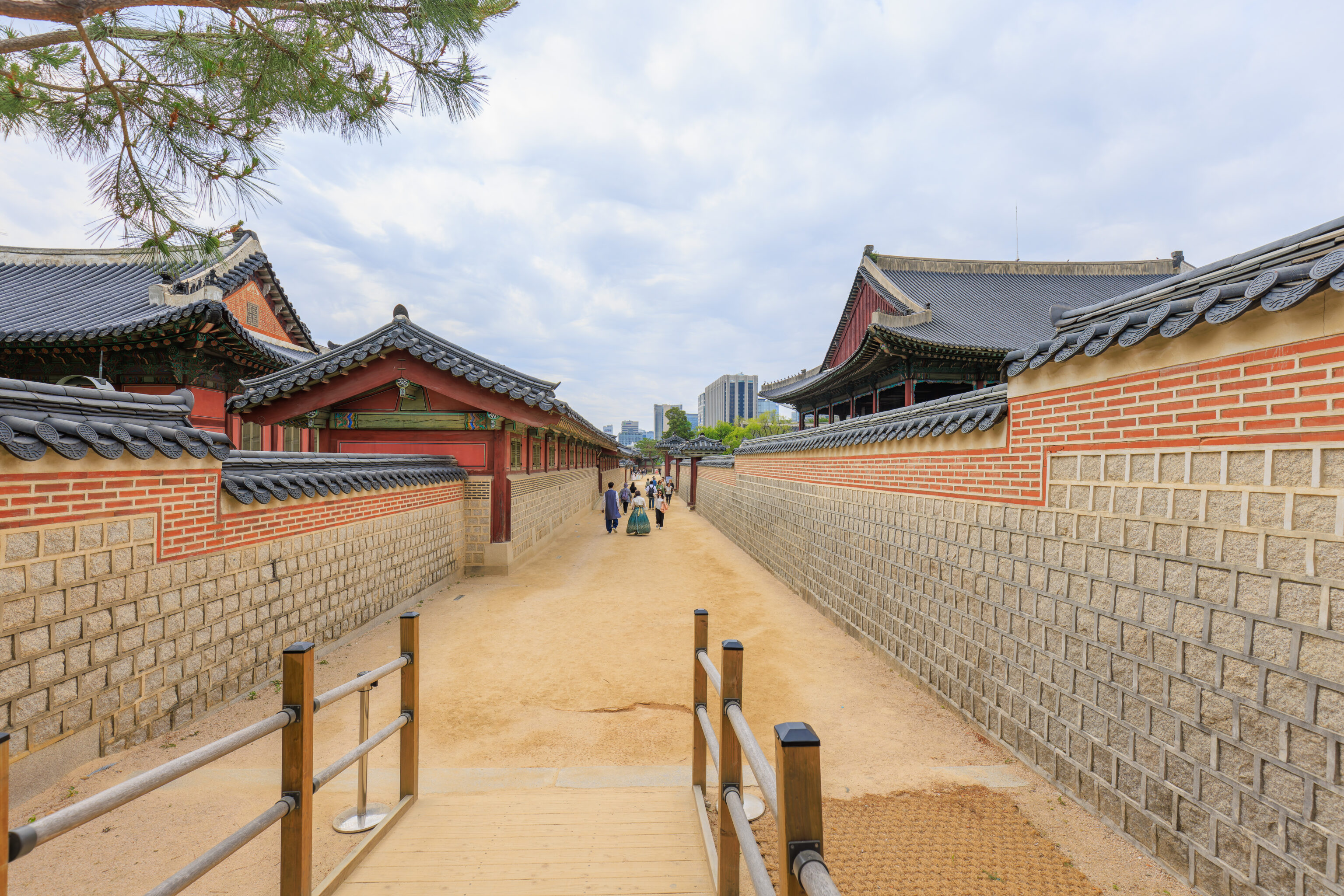
We decided to continue circling around the pond, heading south along its eastern edge. Access to the pond is blocked by the same wall as on the north side.
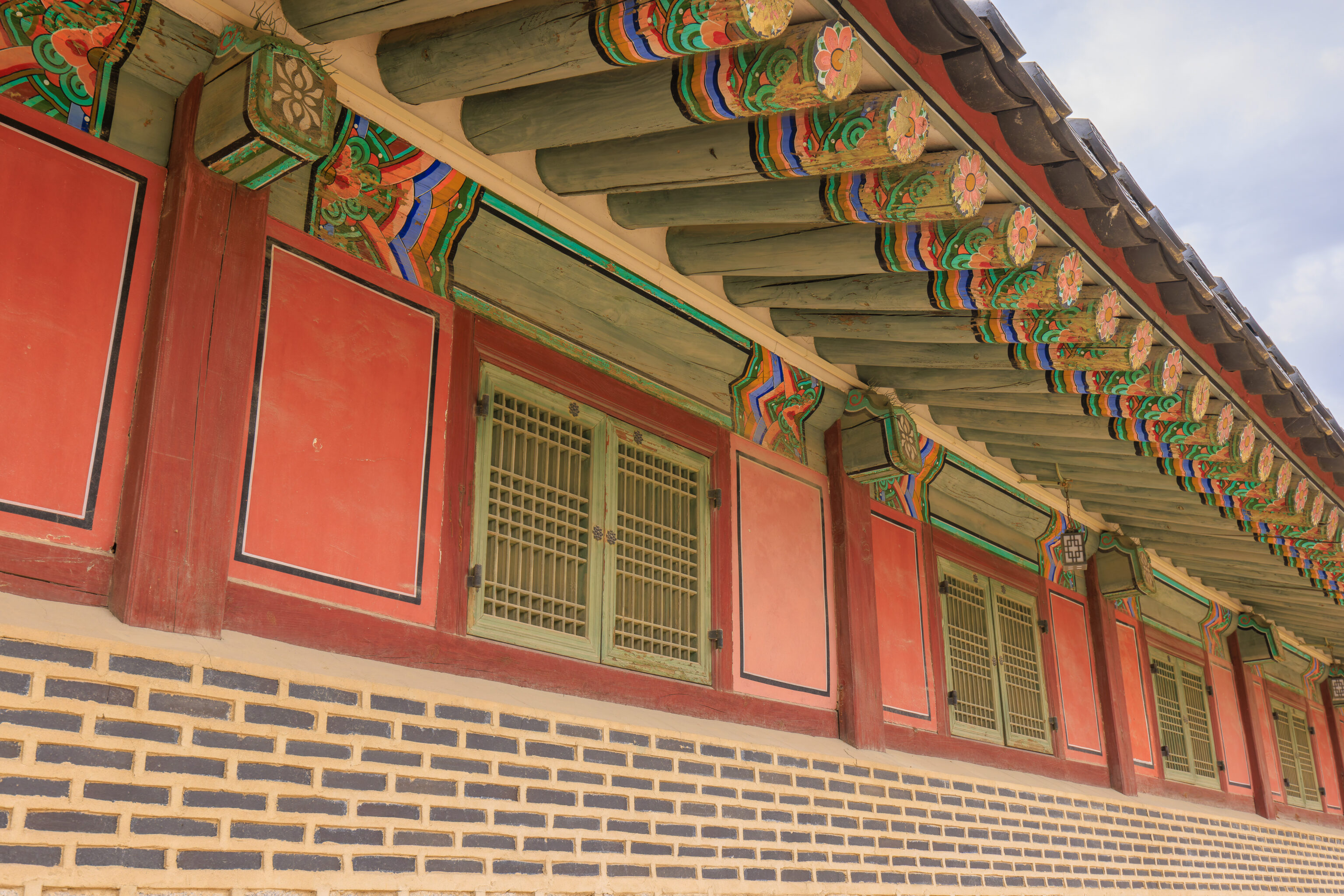
A closer look at the building on the left. It is one of the structures that surrounds an interior courtyard.
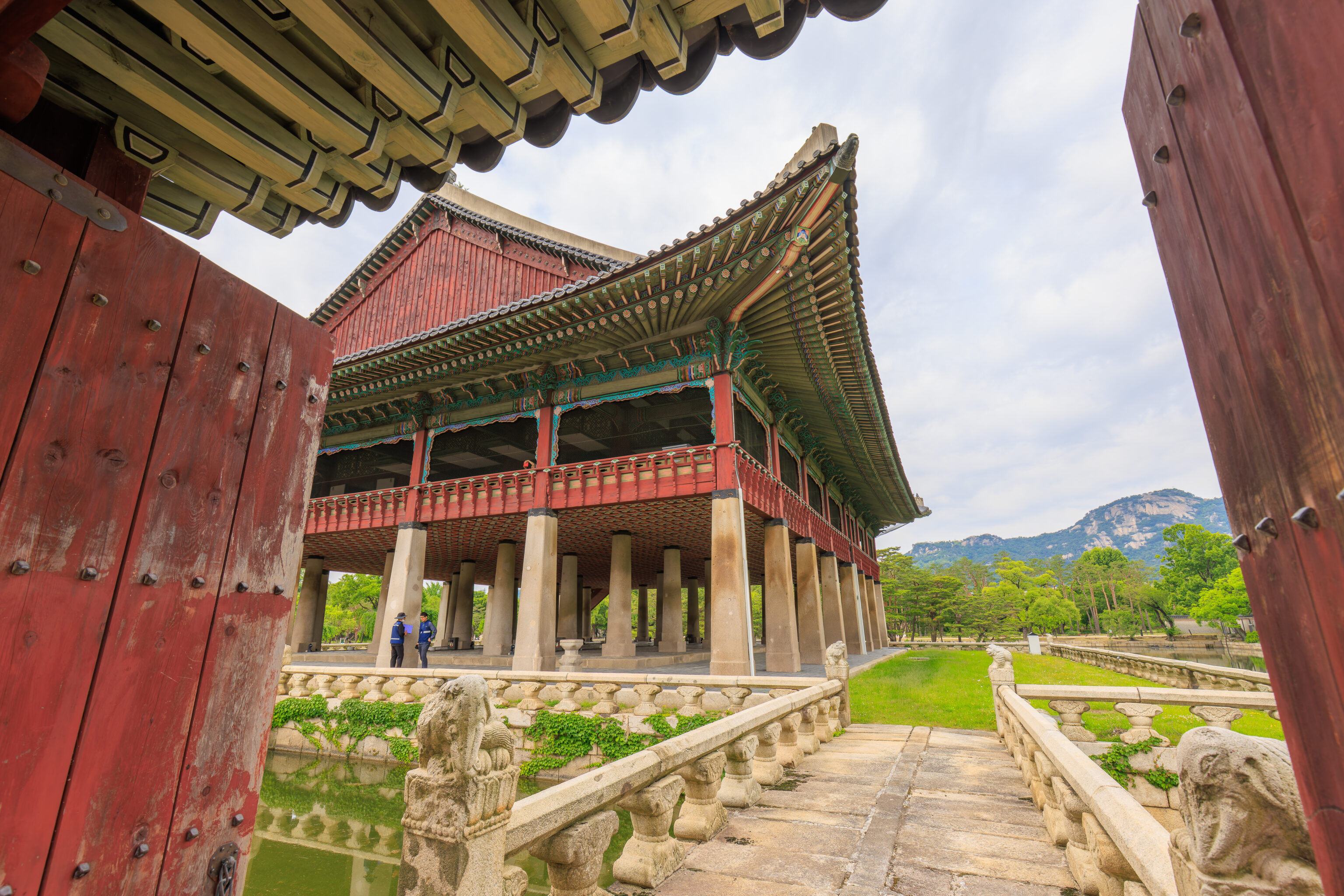
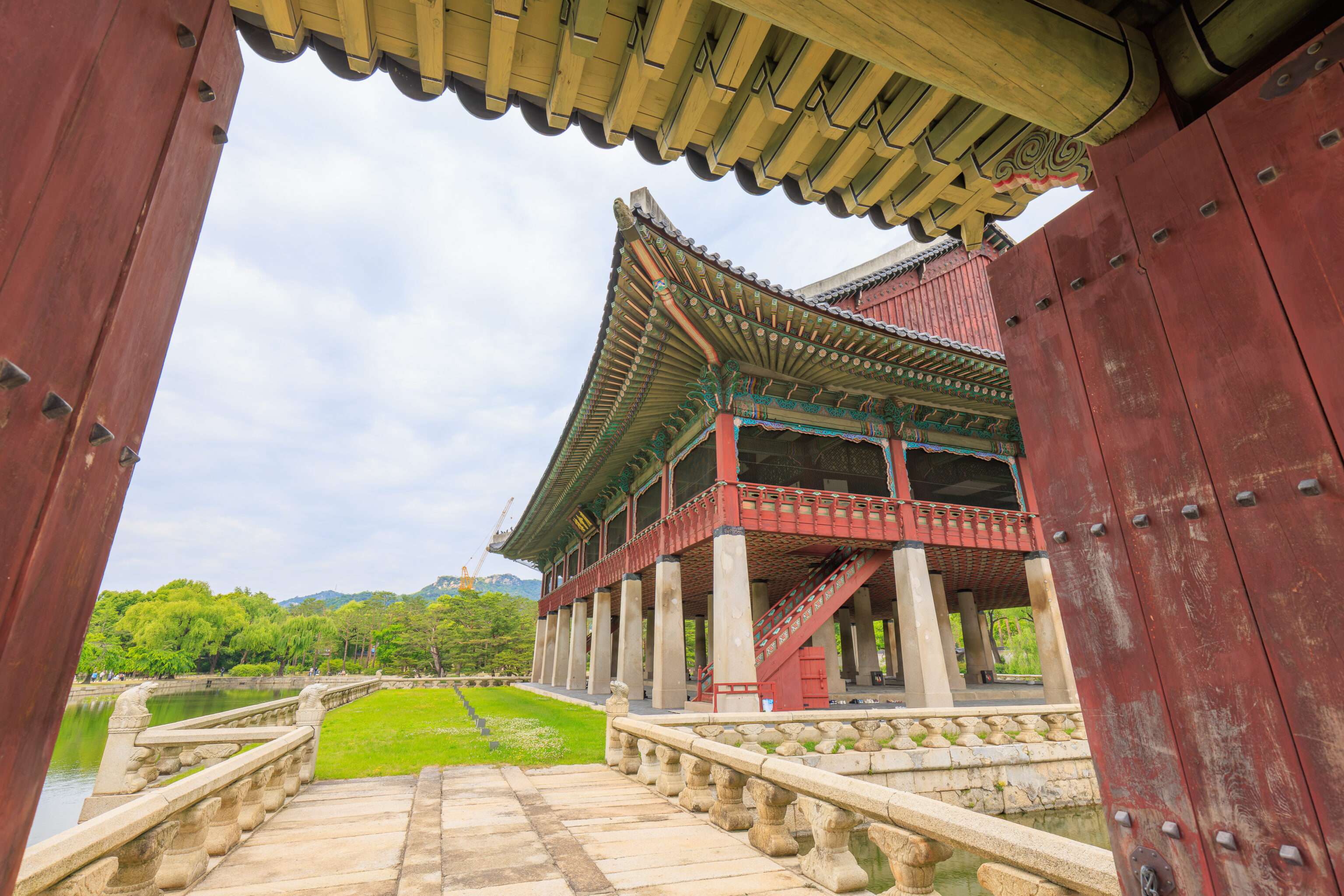
We were able to get a view of the Sujeongjeon from two gates that were open. The bridges to the building were blocked off though.
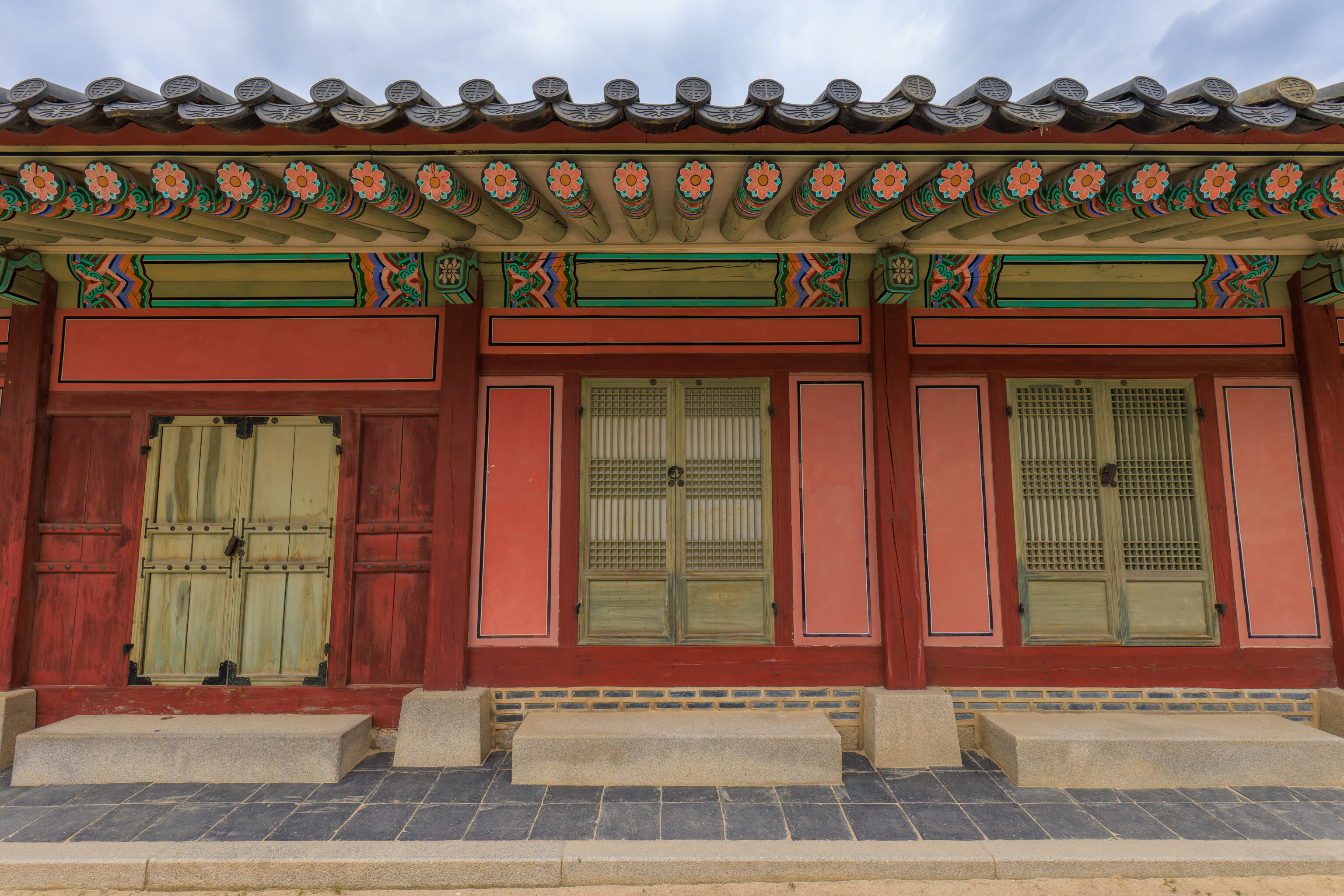
We walked through a gate to the east to enter one of the interior courtyards.
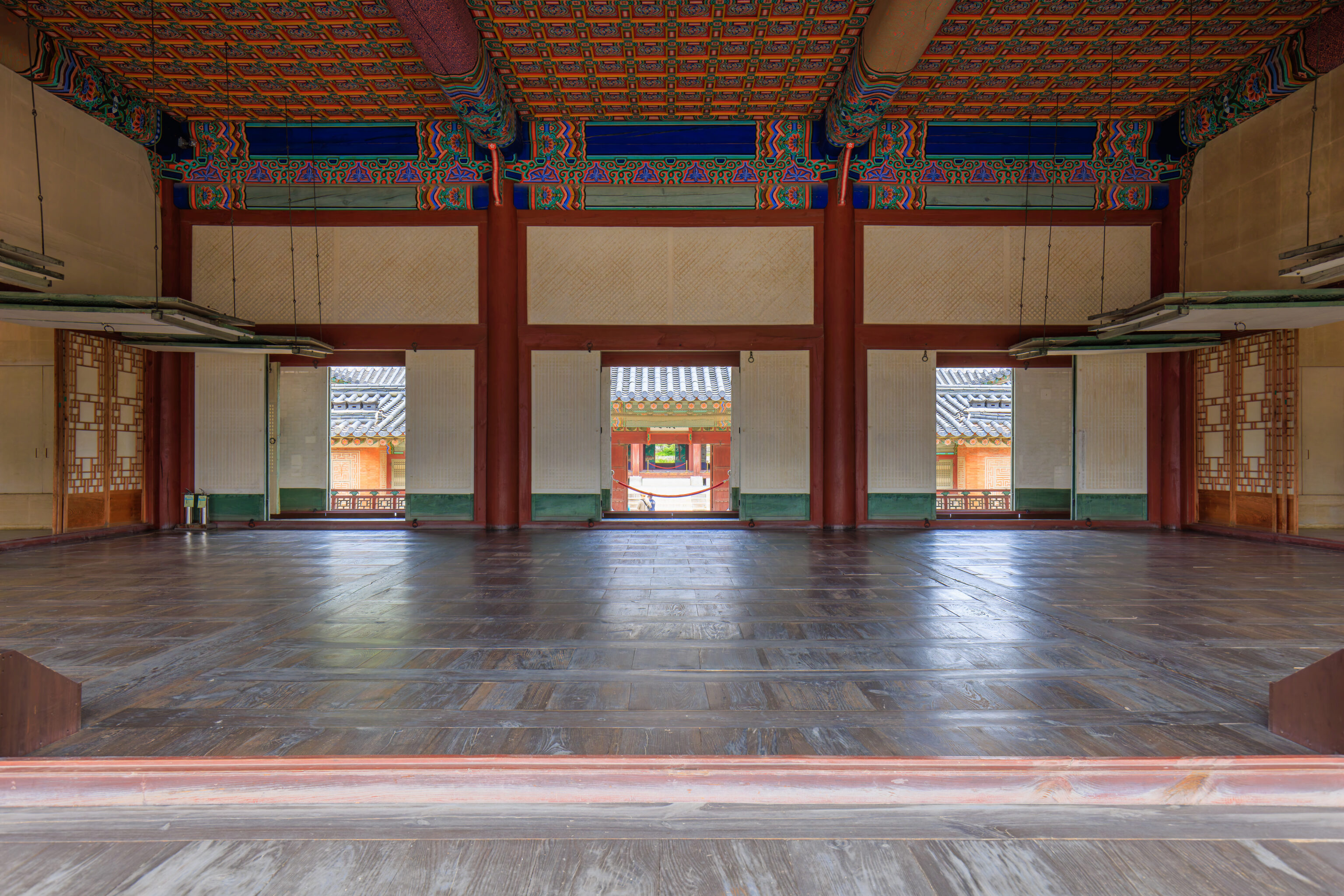
We took a quick look at the 강녕전 Gangnyeongjeon, a large building that was the King’s residence. There wasn’t anything inside, just a very big empty room.
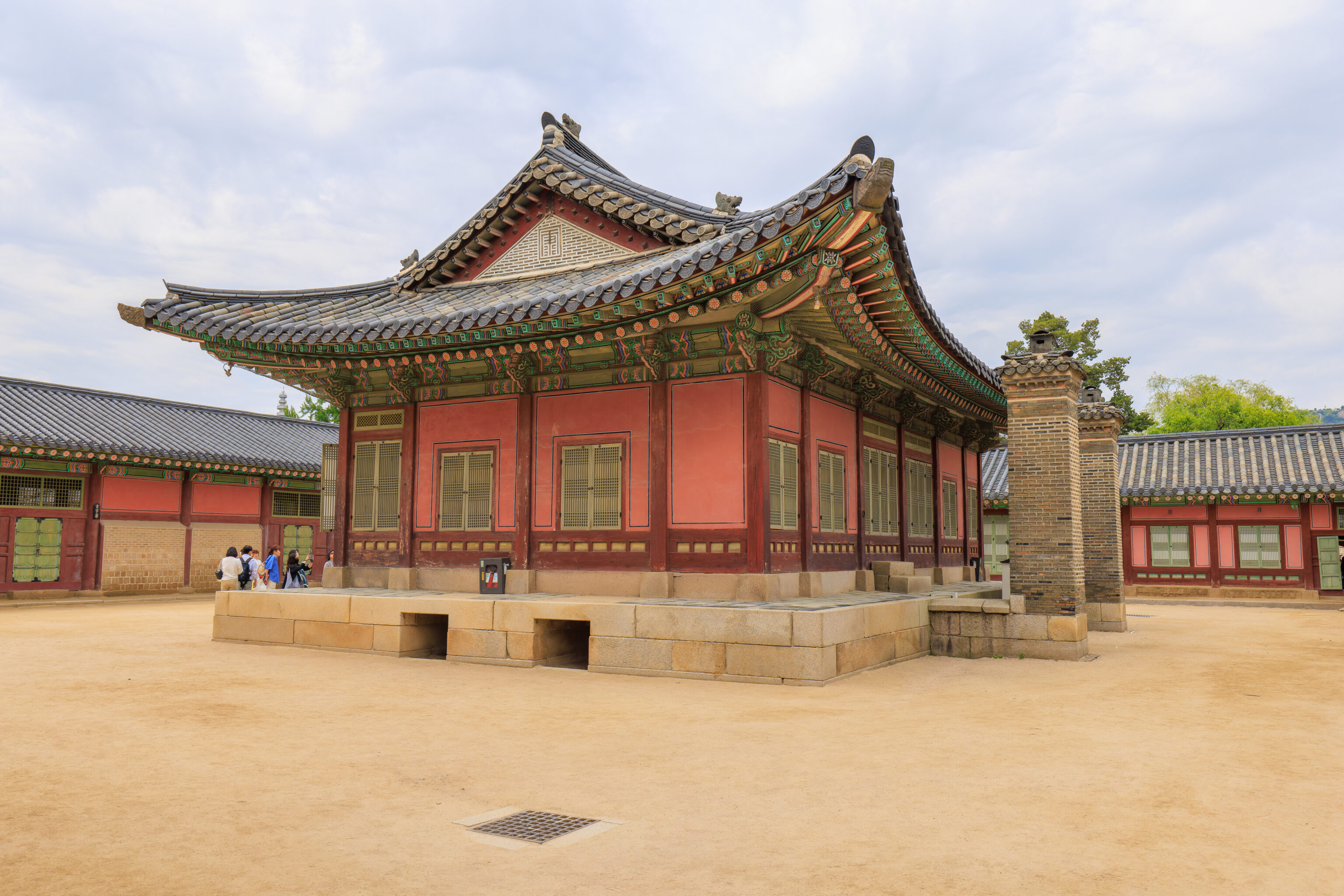
This building to the side had two large chimneys for 온돌 ondol, the Korean underfloor heating system.
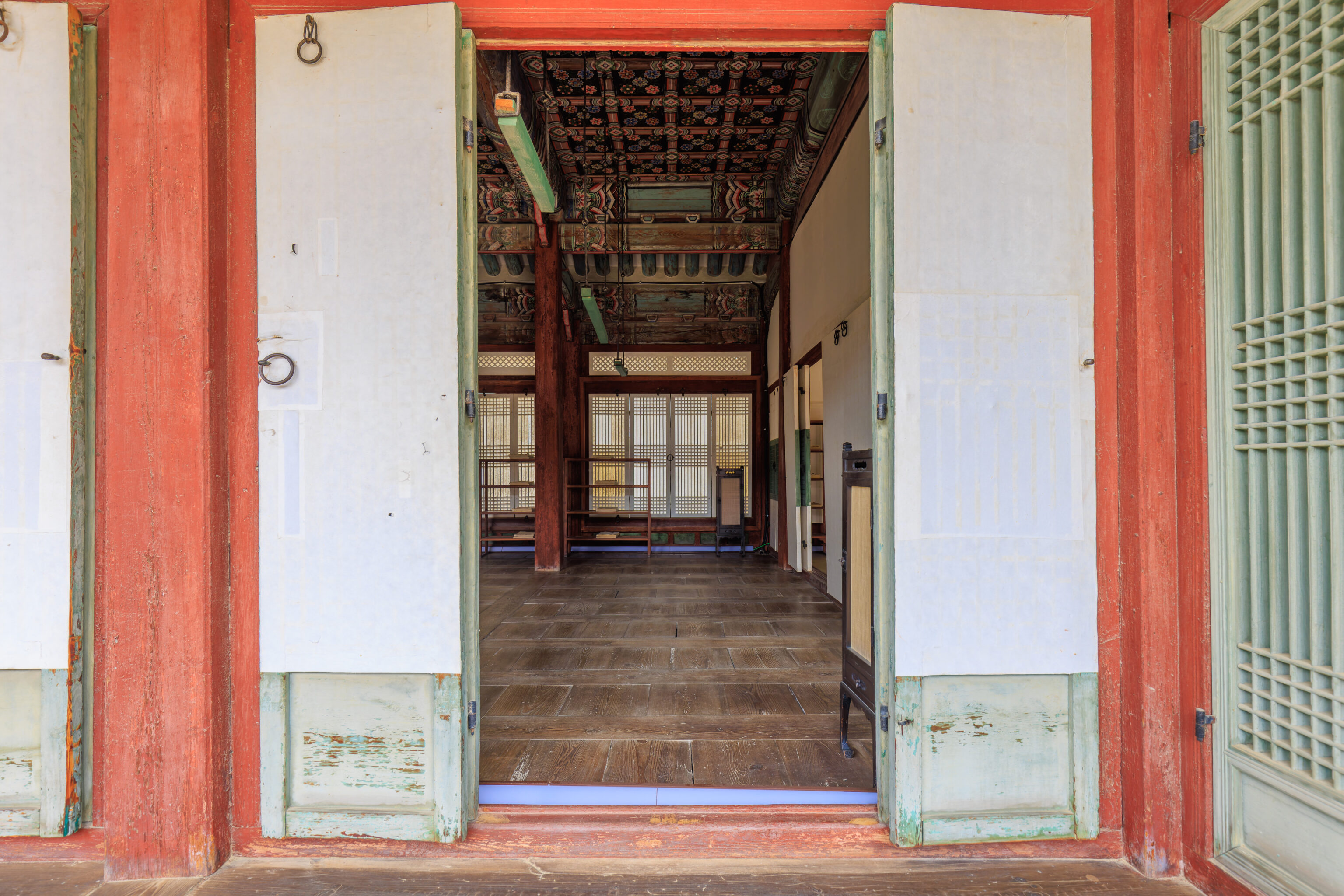
Many of the palace buildings had open doors to look though.
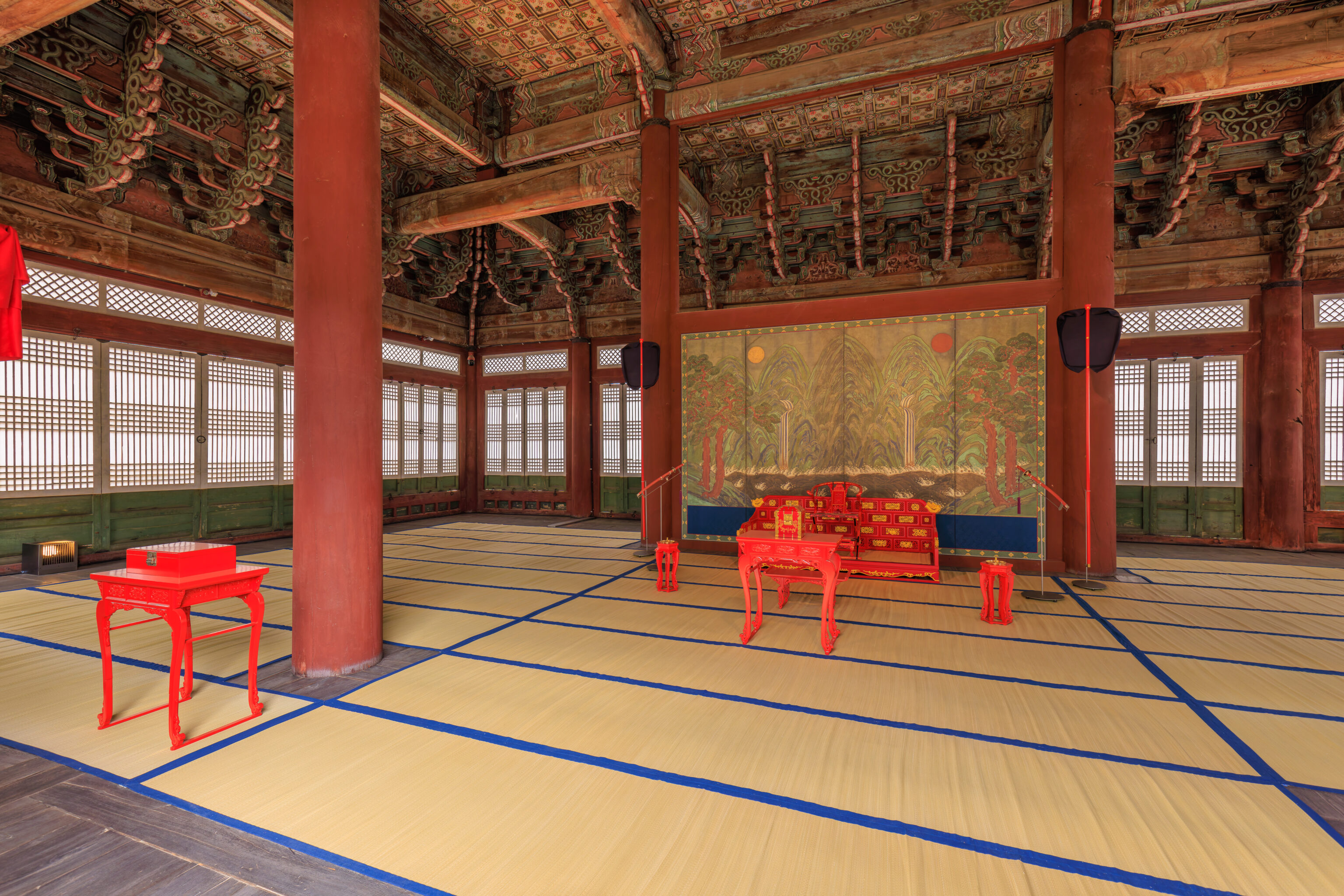
We walked south through a gate to view the 사정전 Sajeongjeon, the King’s office. The interior of this building looks different from most of the photographs online. There seems to be an exhibition taking place here as a collaboration between the Cultural Heritage Administration and Hermes. Twenty replica items are on display, showing how the room would have looked during daily meetings with the king by court officials. The exhibition recently started on May 8th.
<🌟보물 경복궁 사정전의 용 그림🐉>
— 경복궁 gyeongbokgung palace_official (@royalpalacego) February 28, 2024
🐲왕을 상징하는 용이
☁️신하를 상징하는 구름과
서로 잘 어우러지듯
좋은 정치를 염원하는
경복궁 사정전(思政殿)의 벽화
현재 사정전에 걸린 그림은
현수막 형태의 영인본이며
원본은 국립고궁박물관 수장고에
보관하고 있습니다. #사정전 pic.twitter.com/QRXyo1ftLG
The building’s previous appearance was recently shared a few months ago by the palace on Twitter. It looks quite different from how it looks now!
Hopefully, this embedded Tweet will continue to display properly throughout Elon‘s reign…
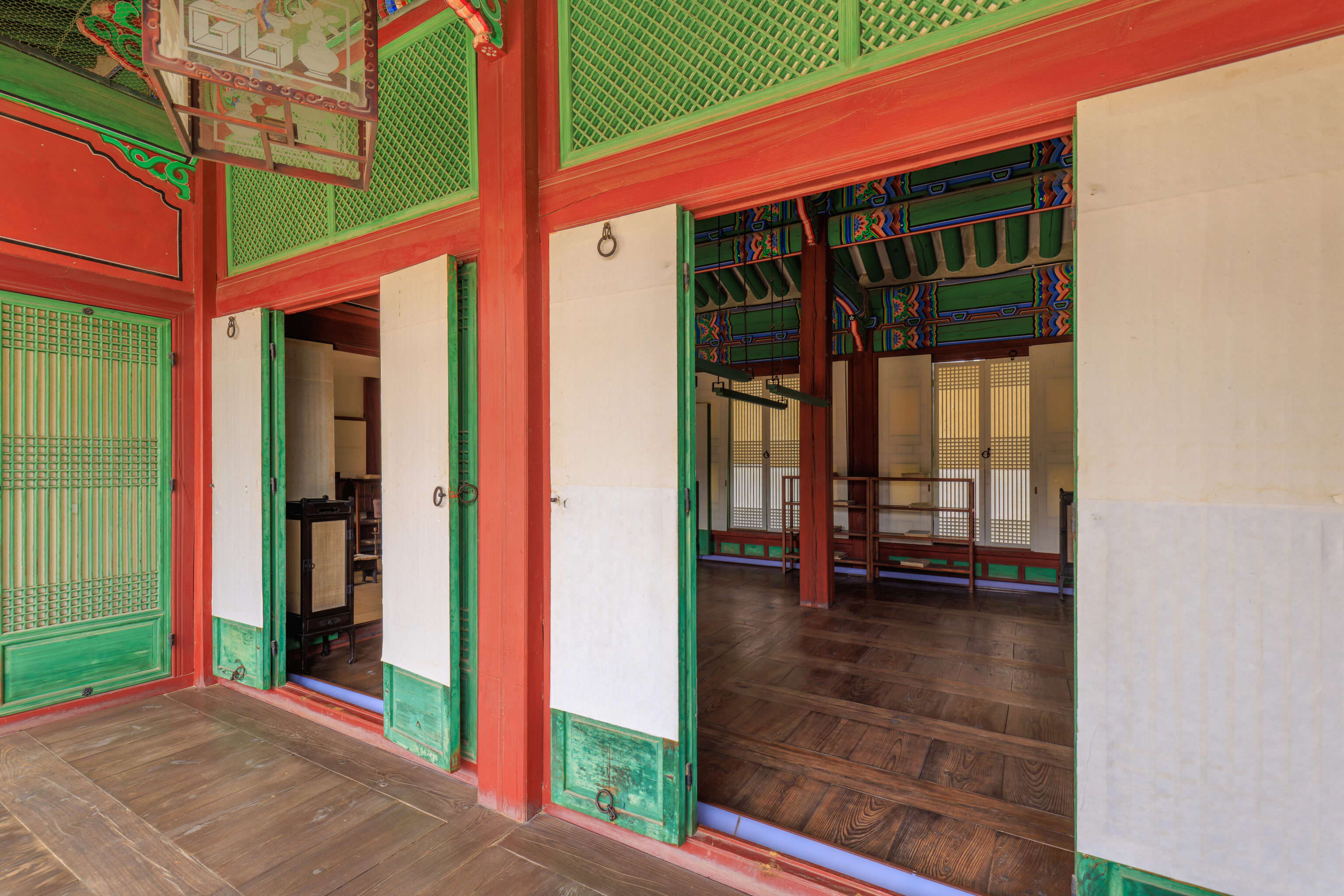
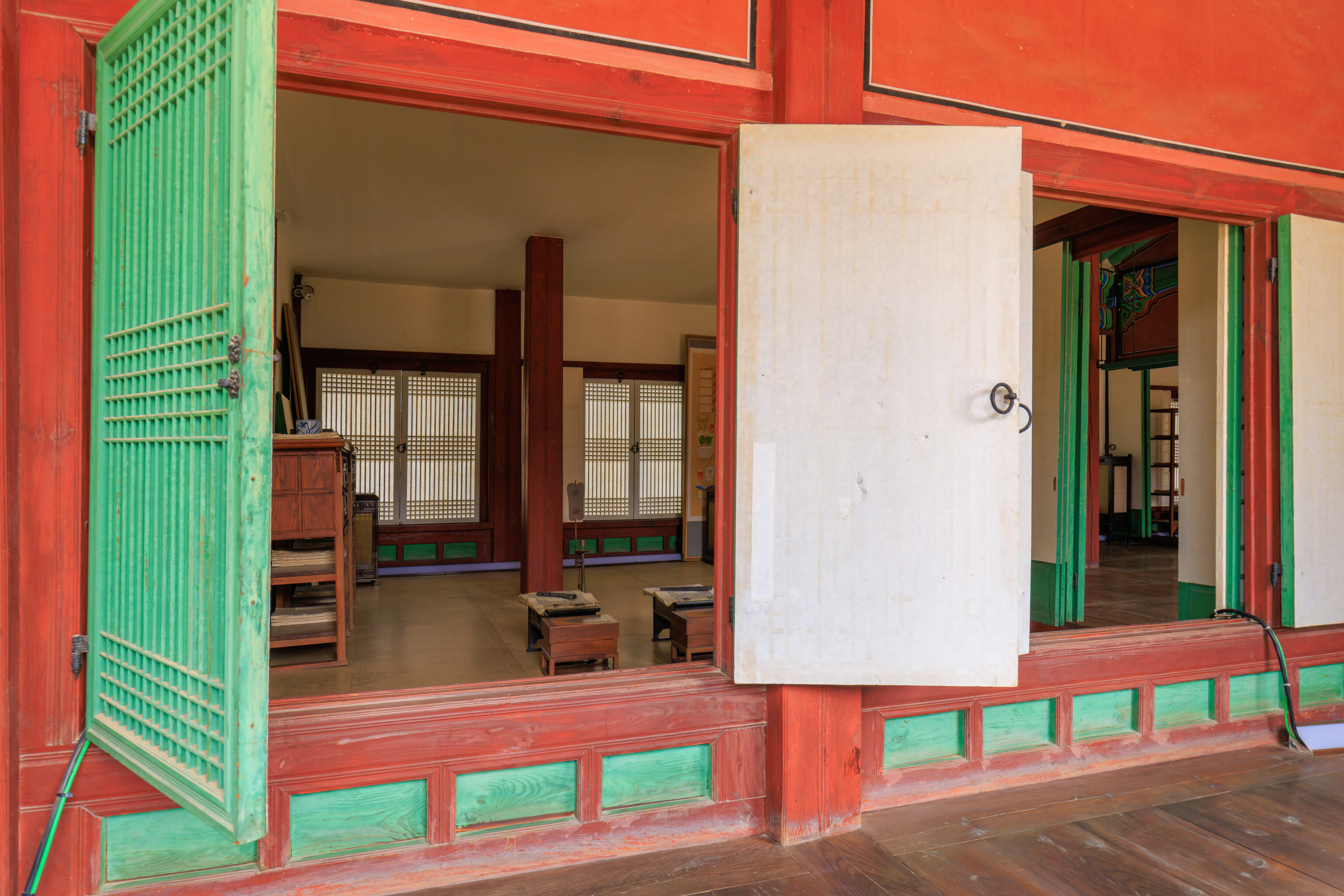
This building adjacent to the Sajeongjeon, either the 천추전 Cheonchujeon or the 만춘전 Manchunjeon, had a bit of furniture and a few other items inside. It seems like it should be the Manchunjeon, the building to the east of the Sajeongjeon, based on GPS coordinates.
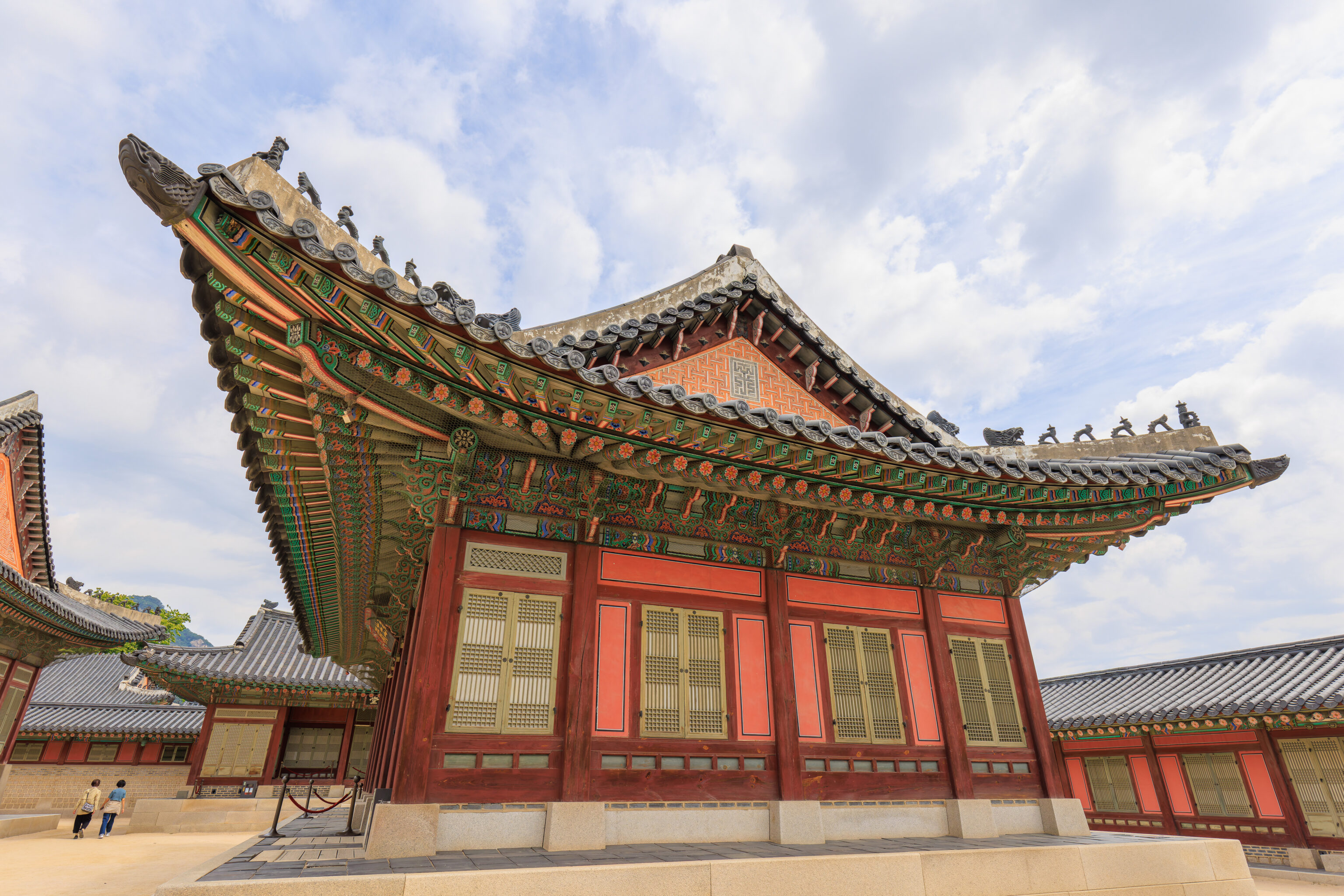
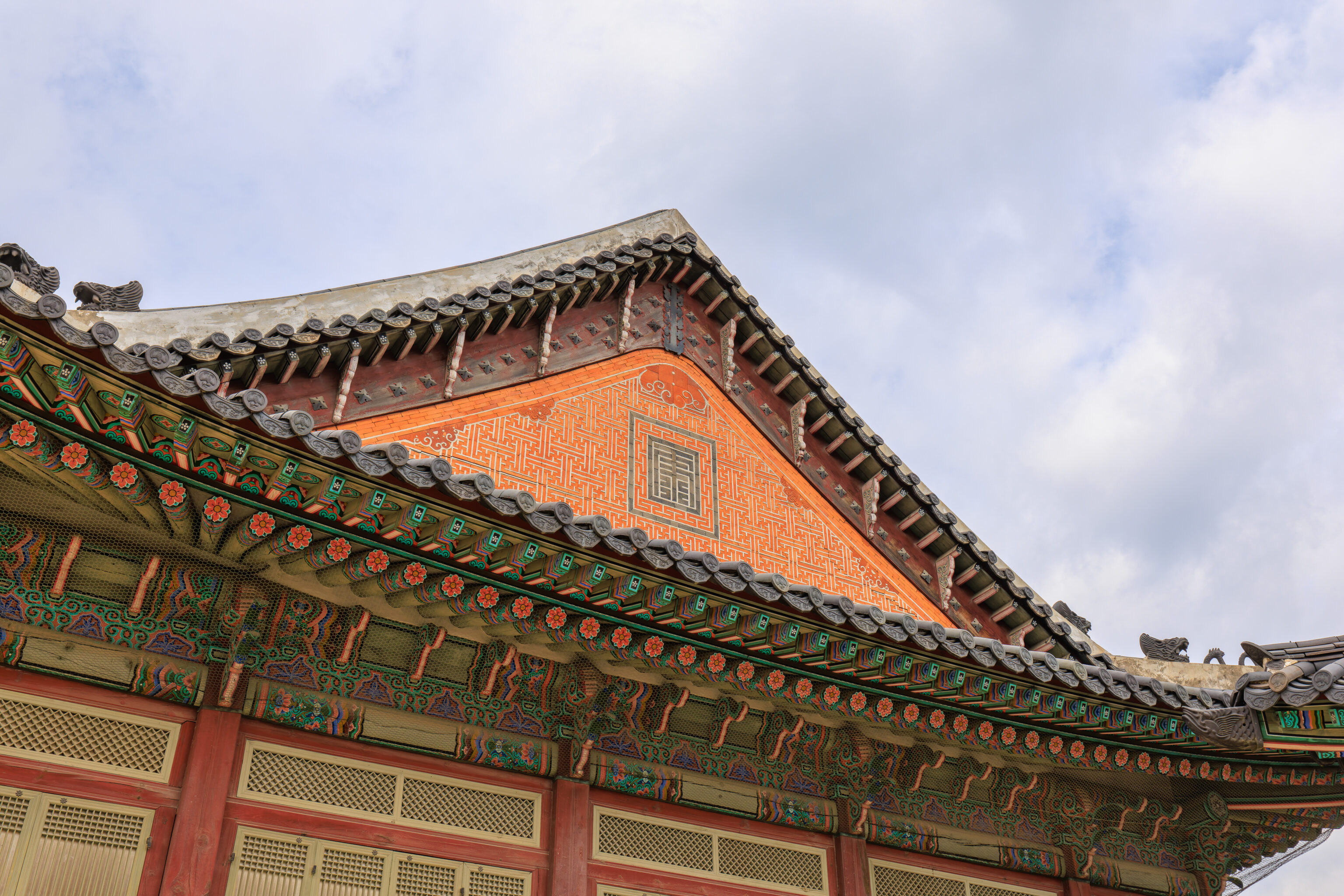
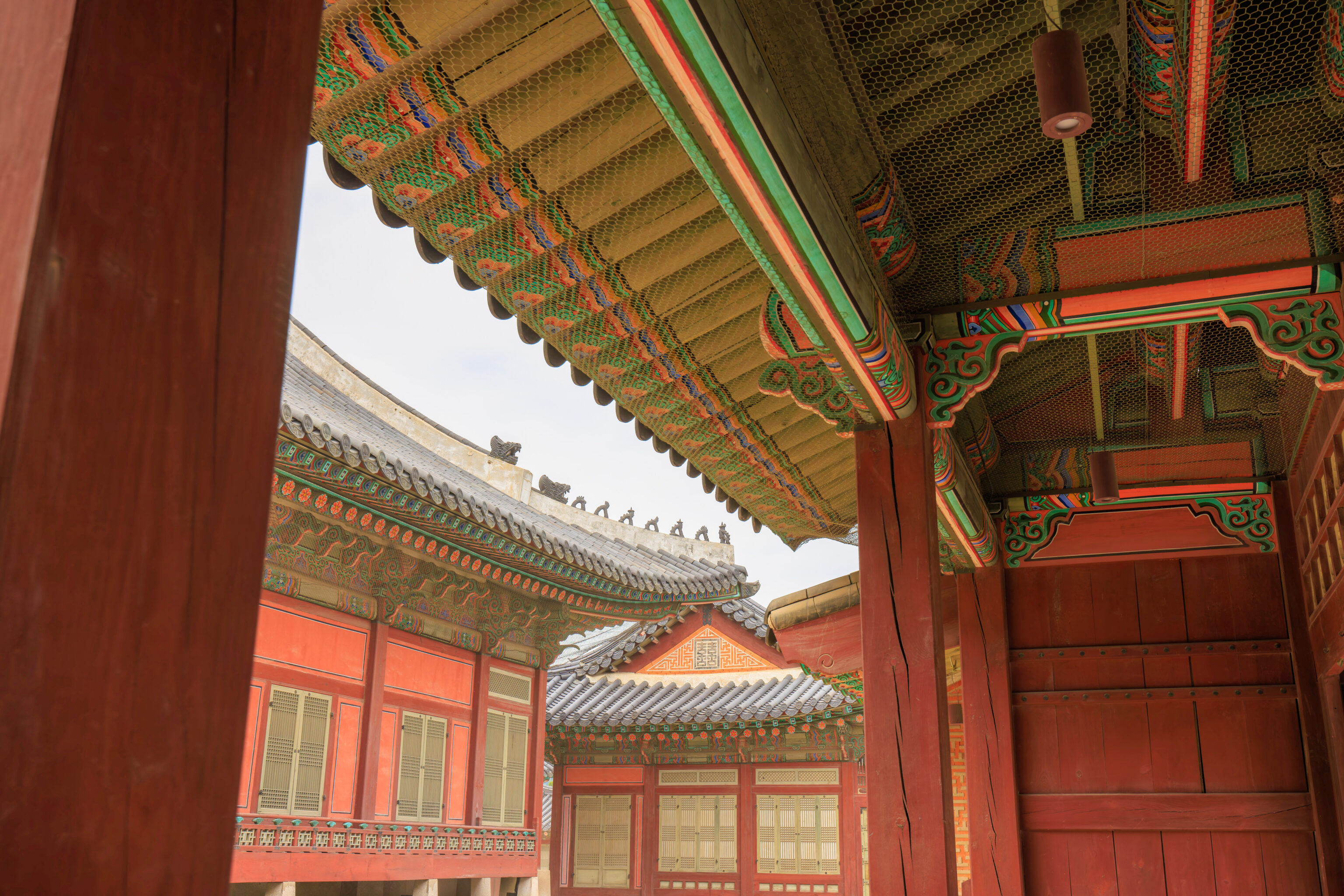
The buildings throughout the palace are different yet similar.
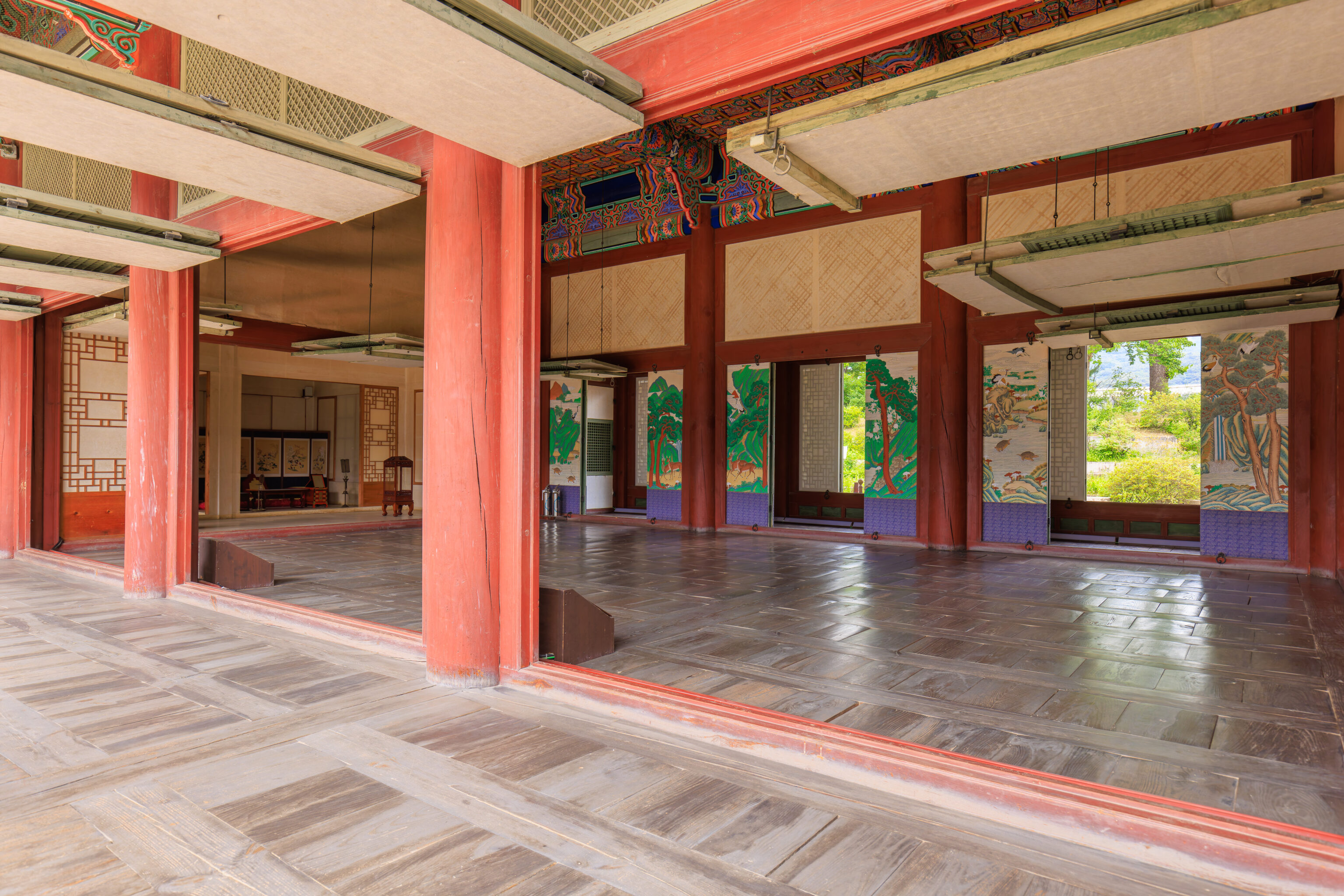
This building, the 교태전 Gyotaejeon, was the Queen’s residence. The main room is devoid of furniture but there are some items on the side. This building is a bit different from the ones that we’ve seen as it has paintings on the sliding door panels.
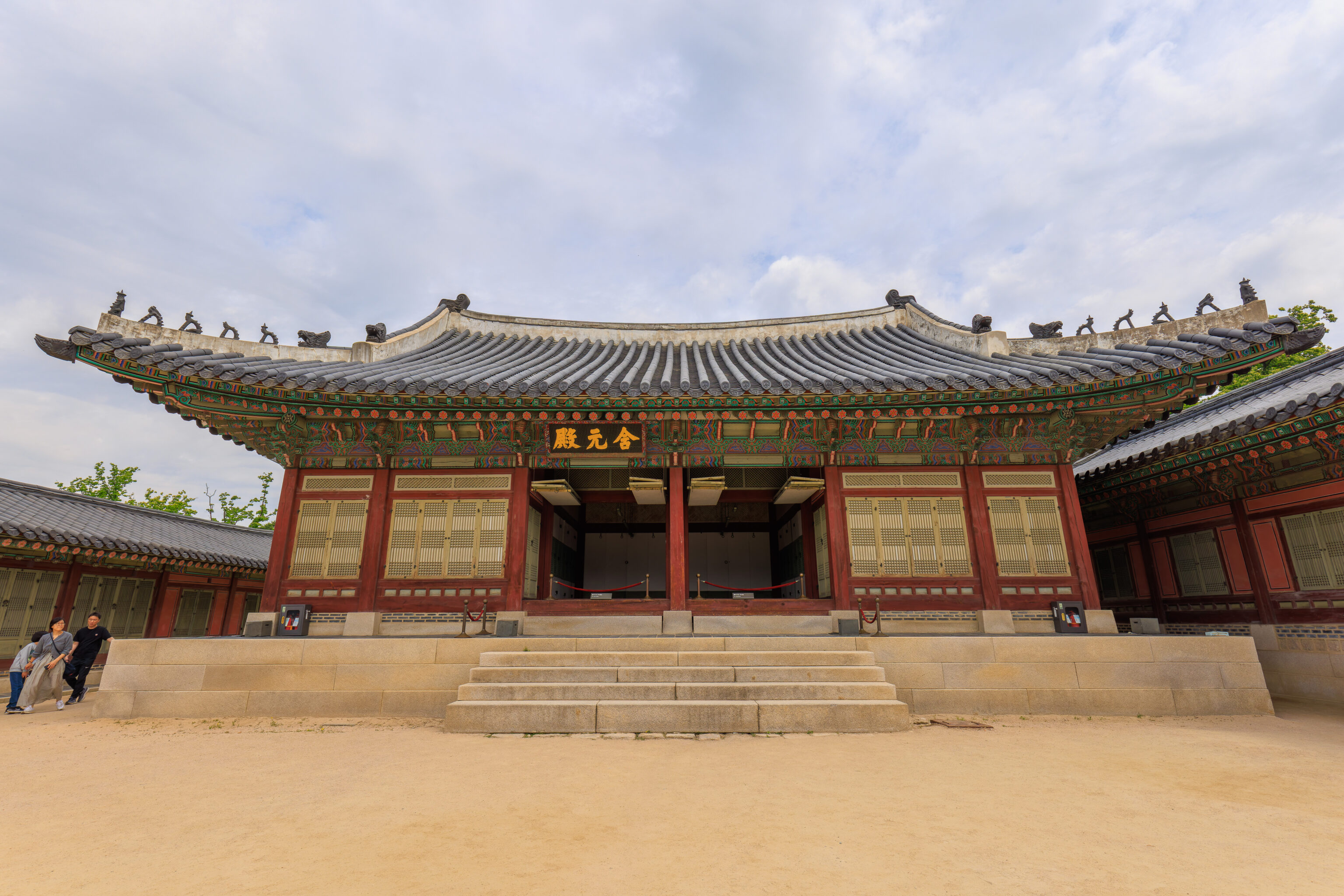
This building, to the west of the Queen’s residence, is the 함원전 Hamwonjeon. It is described as something like a Buddhist temple, or at least, a place for performing Buddhist ceremonies and other activities.
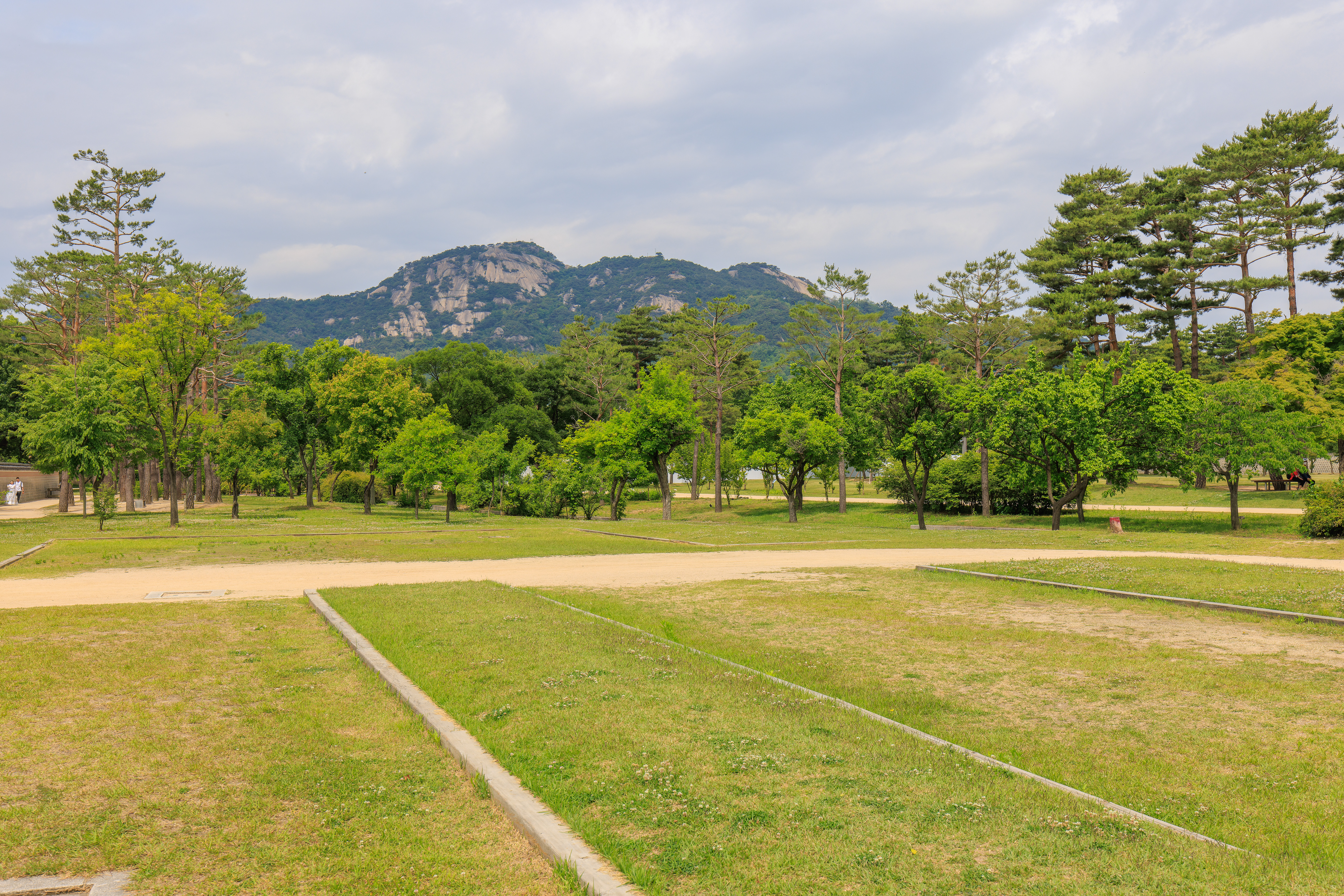
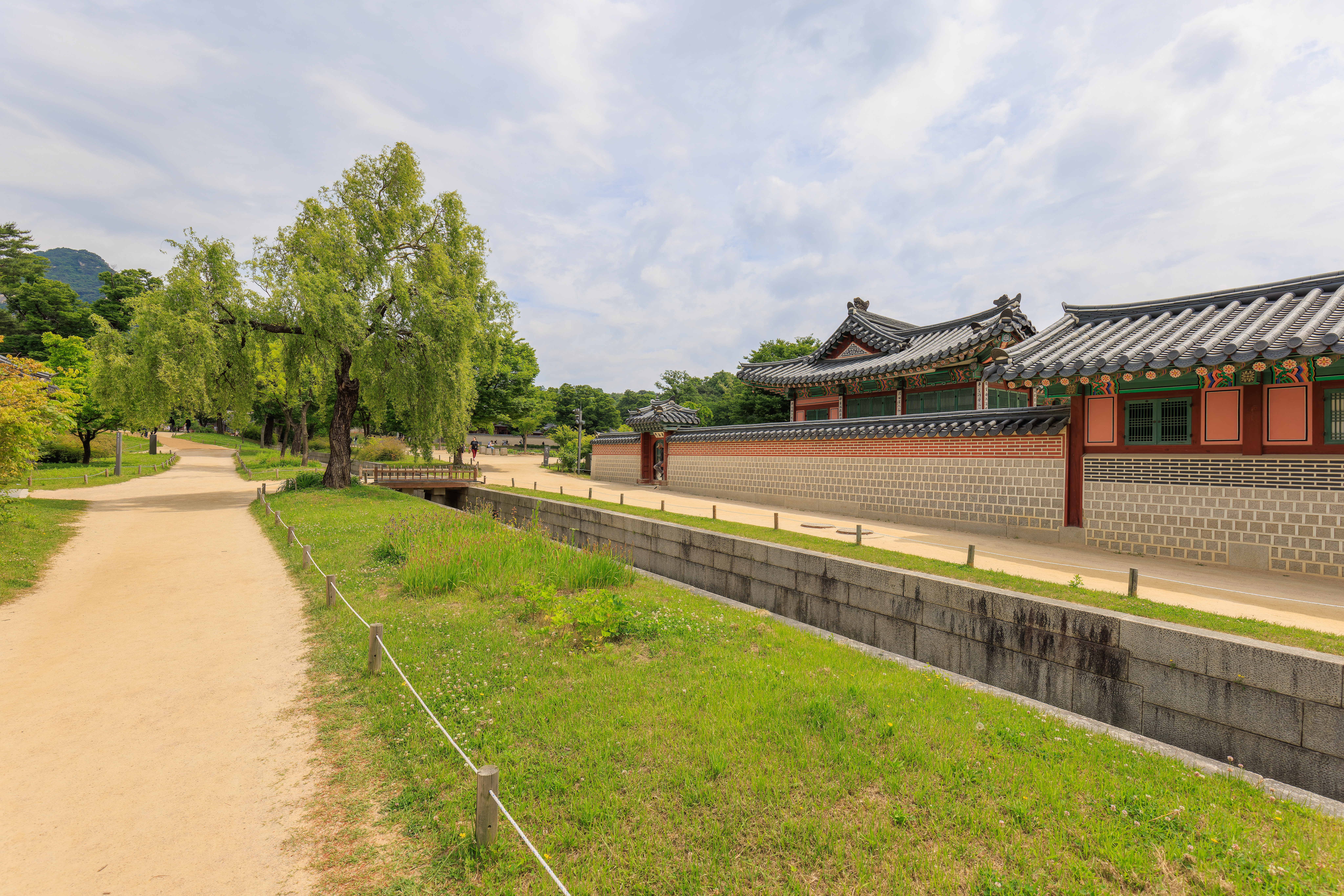
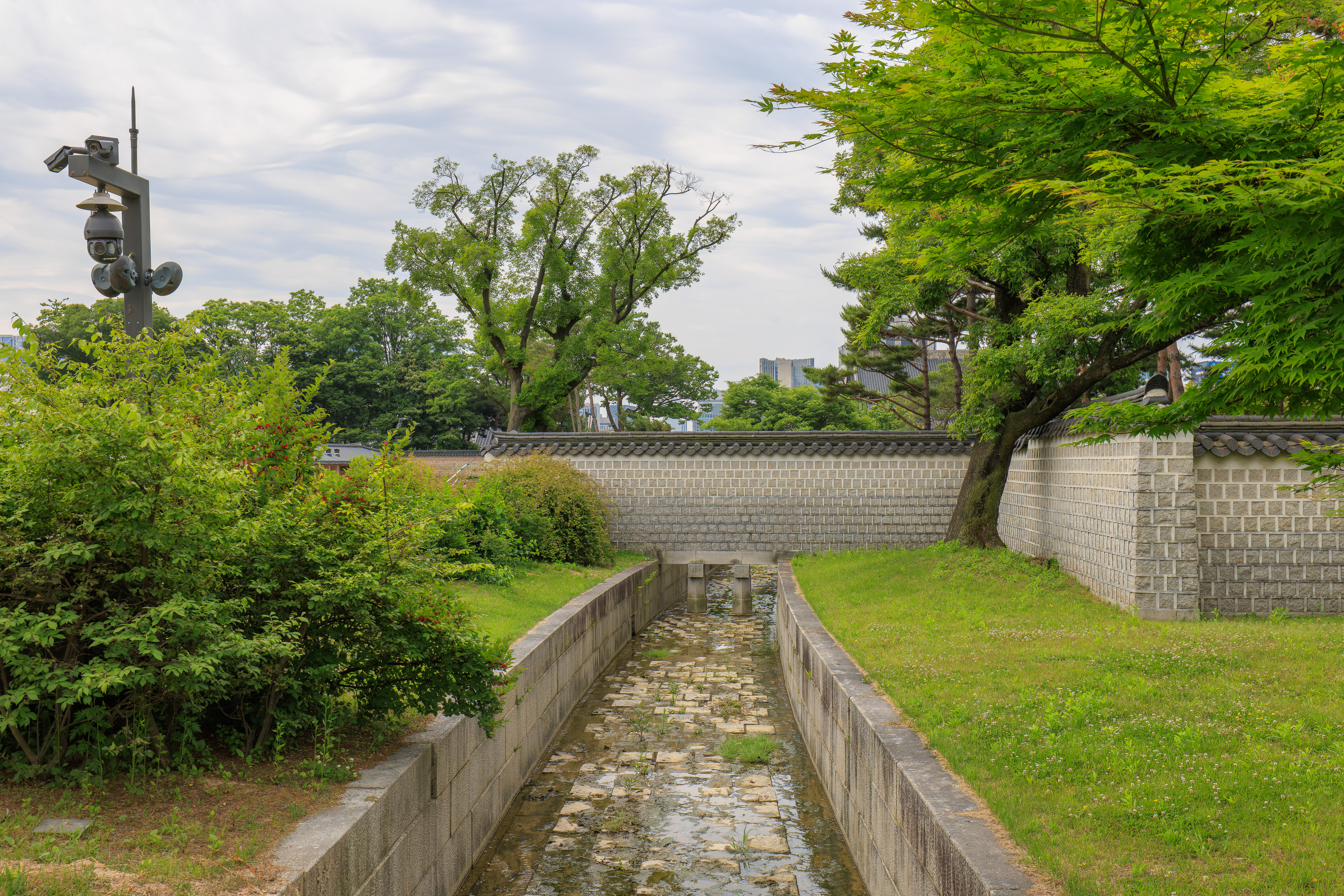
We exited the palace courtyards and started heading to the north, passing by the field that once contained the Sukseolso again.
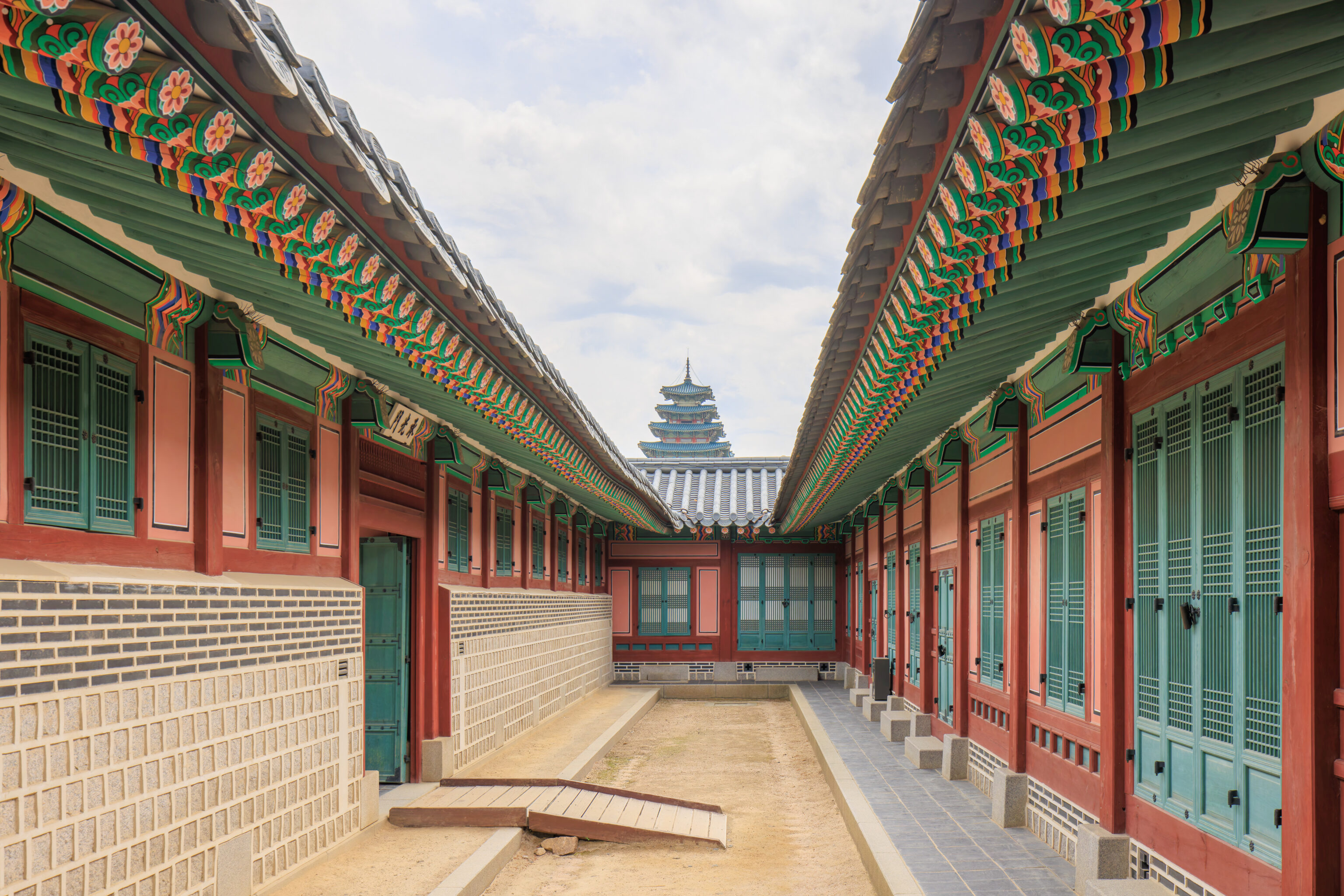
This narrow outdoor area, at the west side of a small compound within the palace, had a nice view of a tall pagoda, part of the 국립민속박물관 National Folk Museum of Korea.
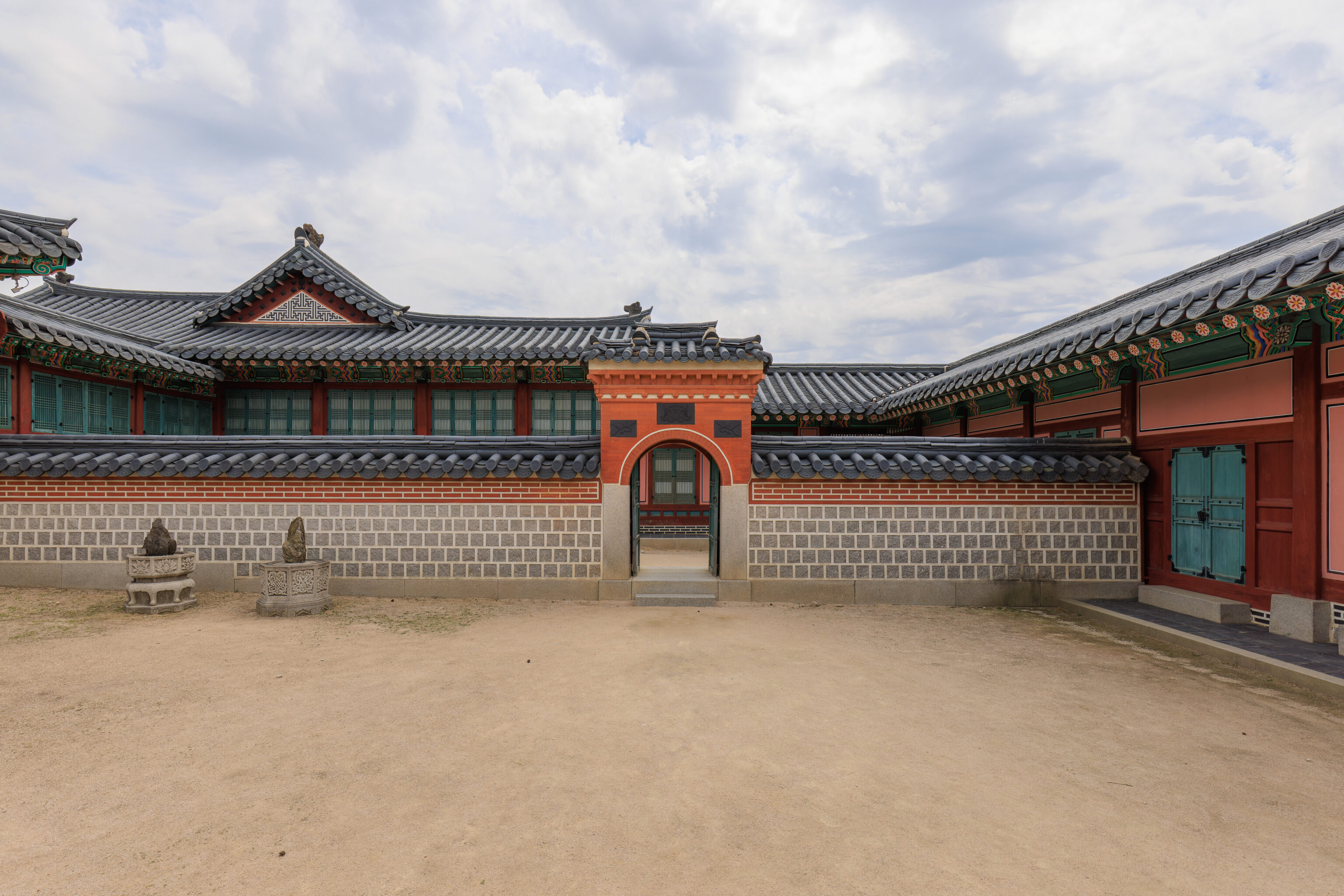
There wasn’t really anything to see here. According to the map, this section of the palace contains the Hamhwadang and adjacent Jipgyeongdang. Neither seems to be particularly noteworthy except for an event that happened at Hamhwadang in 1894, the Japanese Occupation of Gyeongbokgung. King Gojong and Queen Myeongseong hid in the Hamhwadang before being captured by the Japanese.
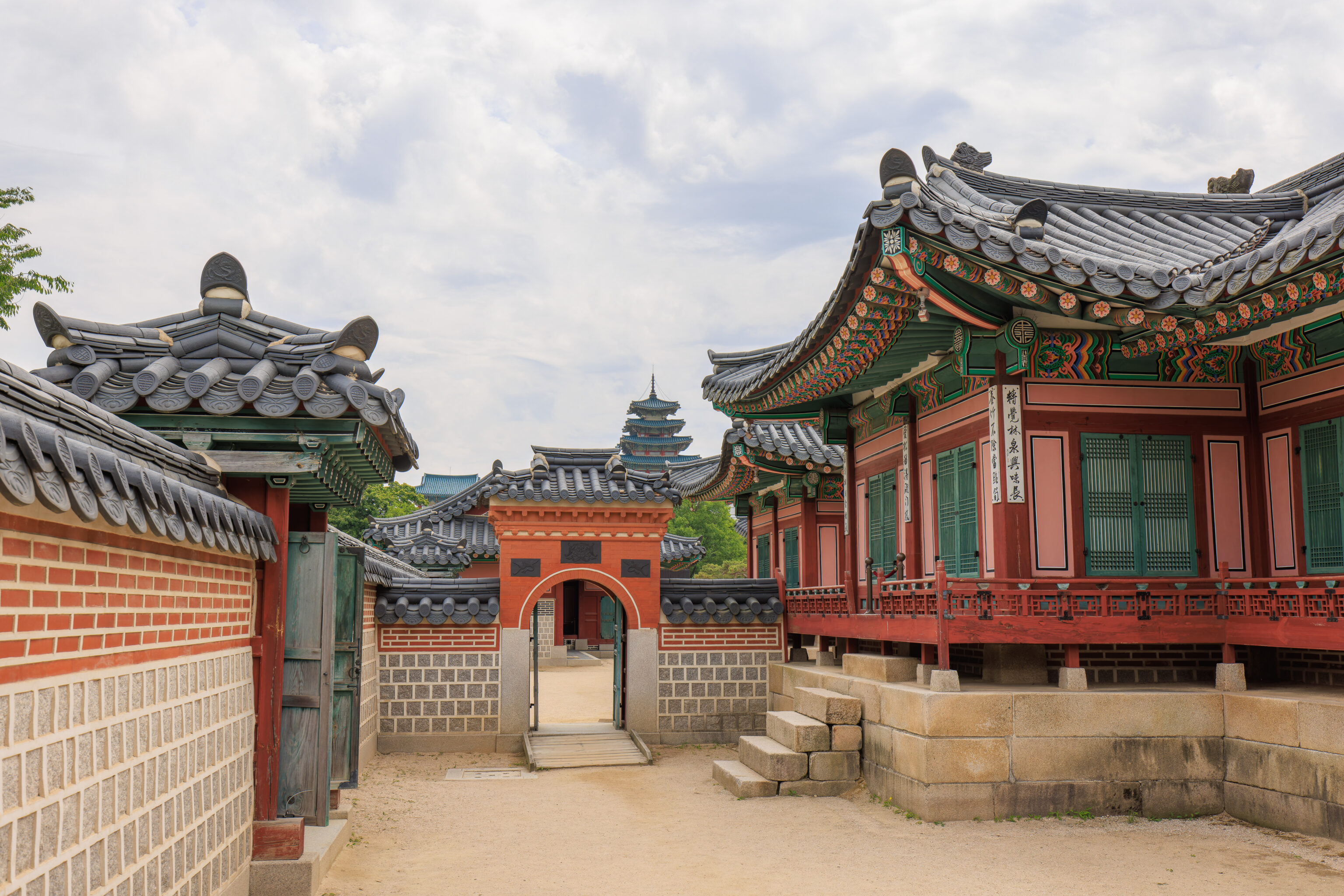
Another view of the pagoda before we continued walking to the north.
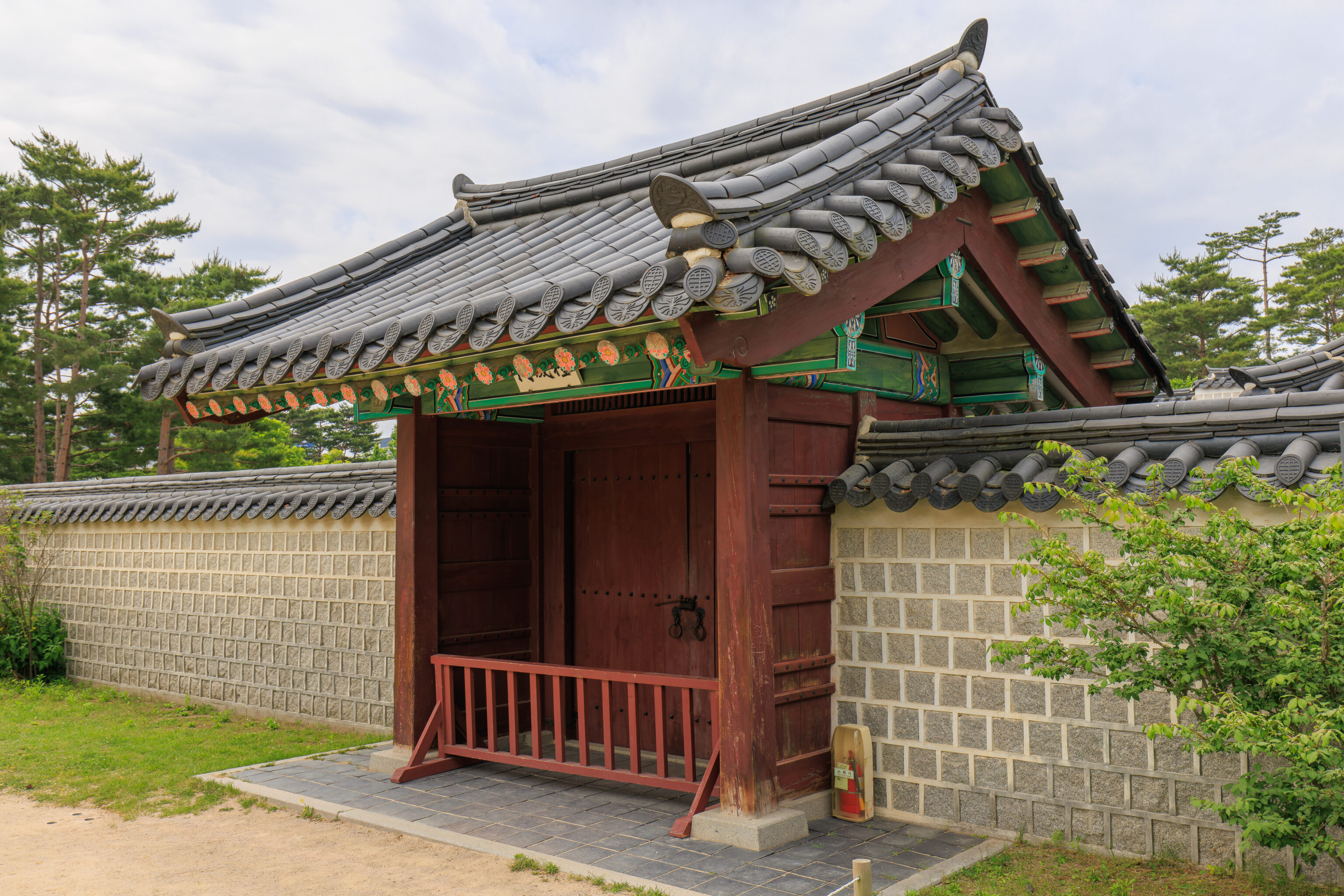
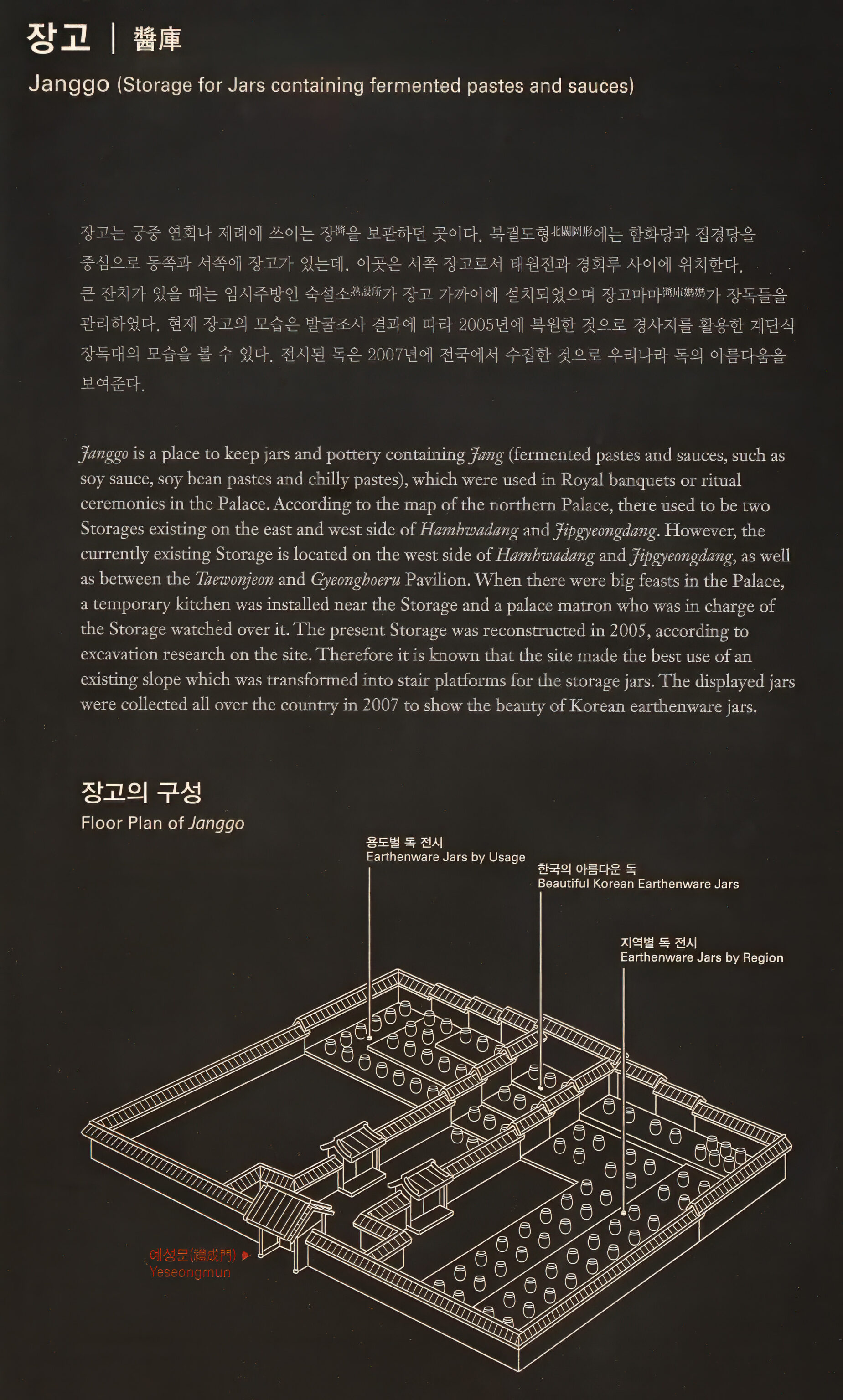
This gate leads to 장고 Janggo, a storage area where jars of fermented pastes and sauces were kept. Maybe they had gochujang? Unfortunately, the gate was closed with no other entry point. The adjacent sign includes a diagram of the storage area. Google Maps’ satellite view of Janggo shows visible jars.
The English text on the sign reads:
Janggo is a place to keep jars and pottery containing Jang (fermented pastes and sauces, such as soy sauce, soy bean pastes and chilly pastes), which were used in Royal banquets or ritual ceremonies in the Palace. According to the map of the northern Palace, there used to be two Storages existing on the east and west side of Hamhwadang and Jipgyeongdang. However, the currently existing Storage is located on the west side of Hamhwadang and Jipgyeongdang, as well as between the Taewonjeon and Gyeonghoeru Pavilion. When there were big feasts in the Palace, a temporary kitchen was installed near the Storage and a palace matron who was in charge of the Storage watched over it. The present Storage was reconstructed in 2005, according to excavation research on the site. Therefore it is known that the site made the best use of an existing slope which was transformed into stair platforms for the storage jars. The displayed jars were collected all over the country in 2007 to show the beauty of Korean earthenware jars.
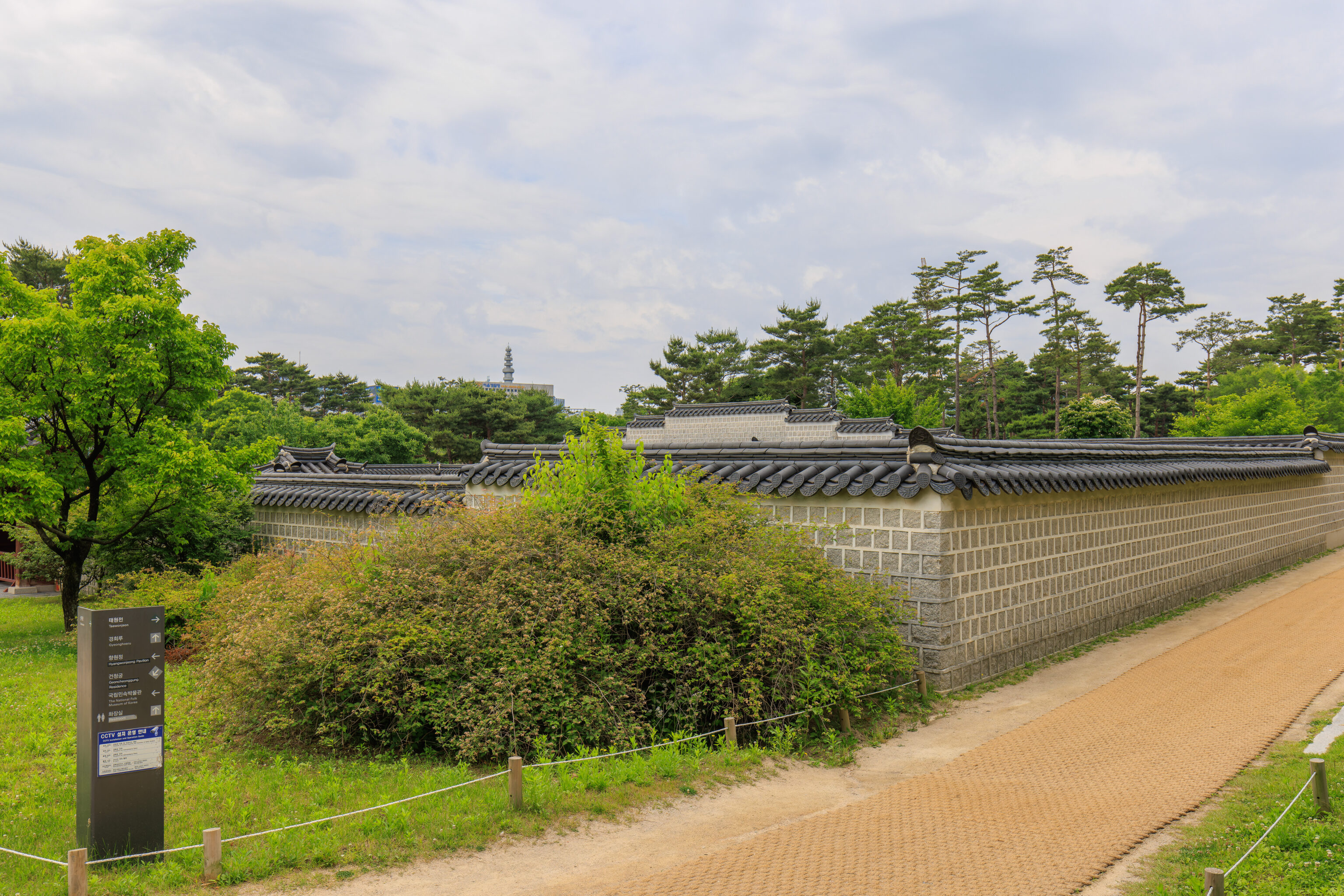
We continued walking north, passing by a walled off area to the west.
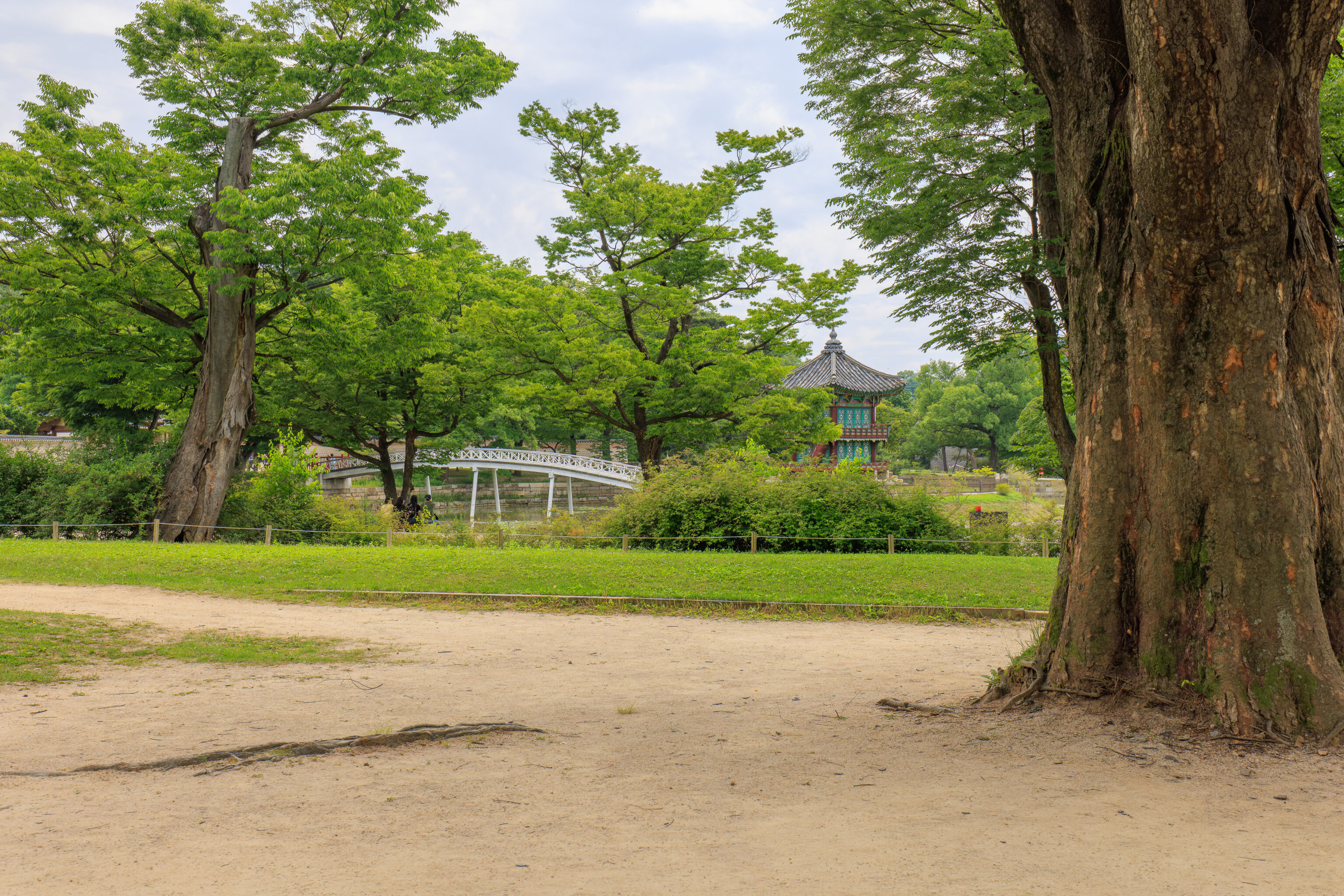
To the east, we could see a pond and a pavilion. We’ll check it out later.
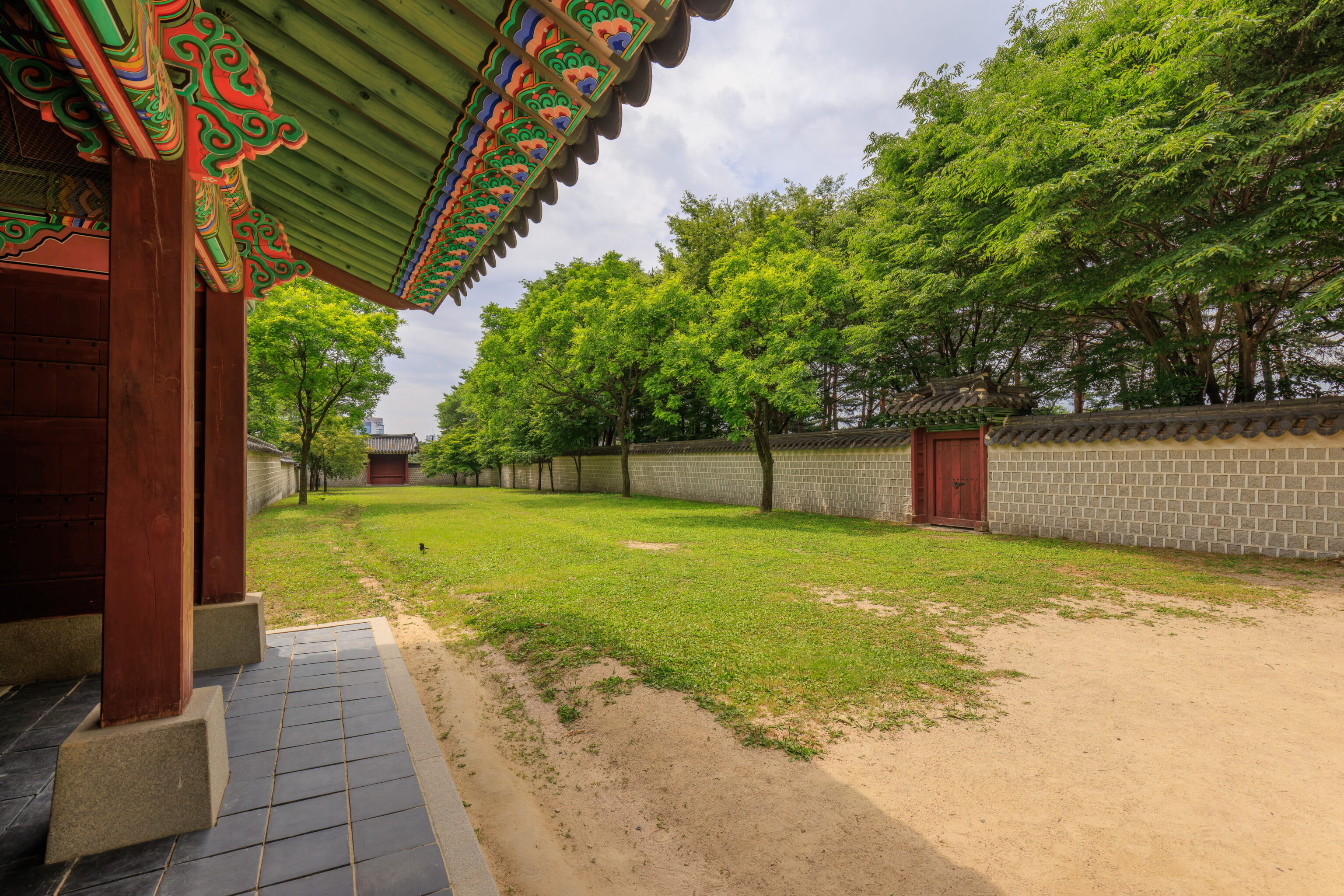
We went through a gate that enters the walled off area to the west. It leads to another wall with closed gates. The area to the left contains the 태원전 Taewonjeon. The palace map has a brief description of this building:
Taewonjeon is conjectured to have been built in 1868 and enshrined with the portraits of King Taejo (r. 1392-1398) and King Wonjong (posthumously titled; 1580-1619). It was then used as a coffin depository following the death of Queen Sinjeong in 1890 and Queen Myeongseong in 1895. That building was demolished during the Japanese occupation (1910- 1945), and the current building was restored in 2005.
We weren’t sure if this area was open as we saw what seemed to be a construction site earlier nearby. We decided to continue on and skip it as going would require backtracking to the west side of the Gyeonghoeji.
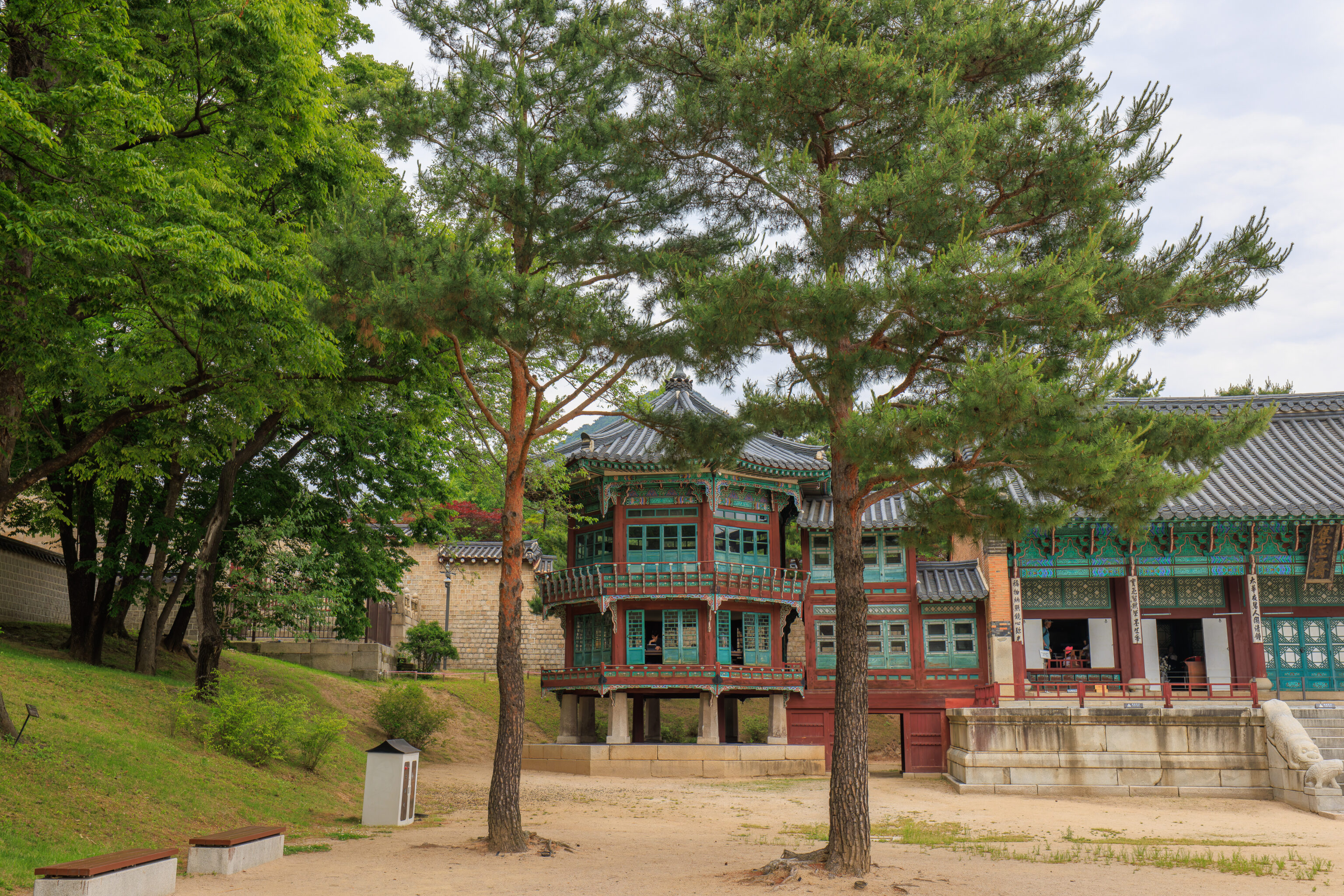
We saw an interesting looking building to the north, just outside of the wall blocking us from the Taewonjeon. This building is 집옥재 Jibokjae, a library built by King Gojong containing knowledge from the Western world, intended to help modernize Korea. A sign inside provides more detail:
Emperor Gojong with Jibokjae
History of Jibokjae started from Changdeokgung in 1881 (Gojong 18). Jibokjae was originally built in Changdeokgung as an annex of Hamnyeongjoen by command of King Gojong, called Sujeongjeon previously, the residence of Queen dowager.
After returning from Changdeokgung to Gyeongbokgung in 1885 (Gojong 22), King Gojong tried to pave the way for the nation's modernization with a self-centered perspective against Western power, using Geoncheonggung as his office and residence, In July 1891 (Gojong 28), Jibokjae in Changdeokgung moved on the west side of Geoncheongung, the north side of Hyangwonjeong in Gyeongbokgung, Jibokjae used for Royal library to acquire of new information from books and to conceive the policy initiative of modernization.
"Jipok" literally means "Collecting precious jewels such as jade, As its worthy of the name, more than 40,000 invaluable books were collected here, Books were mostly on western modern civilization, Jipokjae functioned as the center of carrying forward the policy initiative of modernization before the Eulmi incident.
The Books of Jibokjae were designated as the Royal library books around 1908 in order to establish the Royal library of Daehan Empire by king Gojong, but they were transferred to the books of Japanese Government General in 1915. Later, books were classified to the Library affiliated to Kyeongseong Imperial University and to Office of the Yi Dynasty, and now they are treasured at the archives of Kyujanggak Institute for Korean Studies at Seoul National University, Jangseogak Library at the Academy of Korean Studies,
While Presidential Secret Service was stationed in Gyeongbokgung Palace, Jibokjae and vicinity were restricted until the late 1990s. After evacuation in the late 1996 according to the improvement project, the palace has been maintained under the control of Gyeongbokgung Palace Office, Jibokjae and vicinity were modified into the small-sized library, and then open to the public as a reading and historic experience center at present,
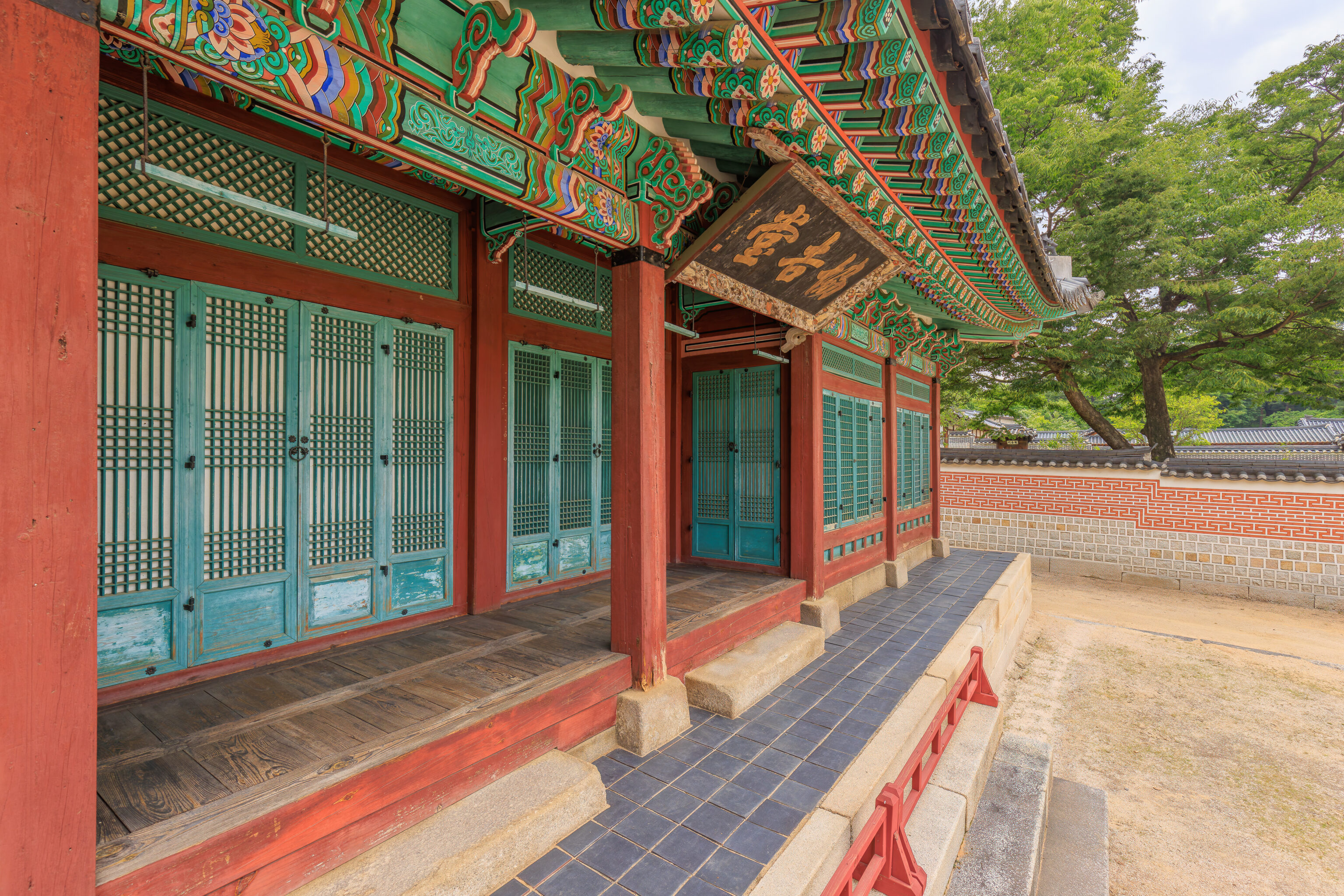
This section of the building, to the right of the entrance ramp, was not accessible.
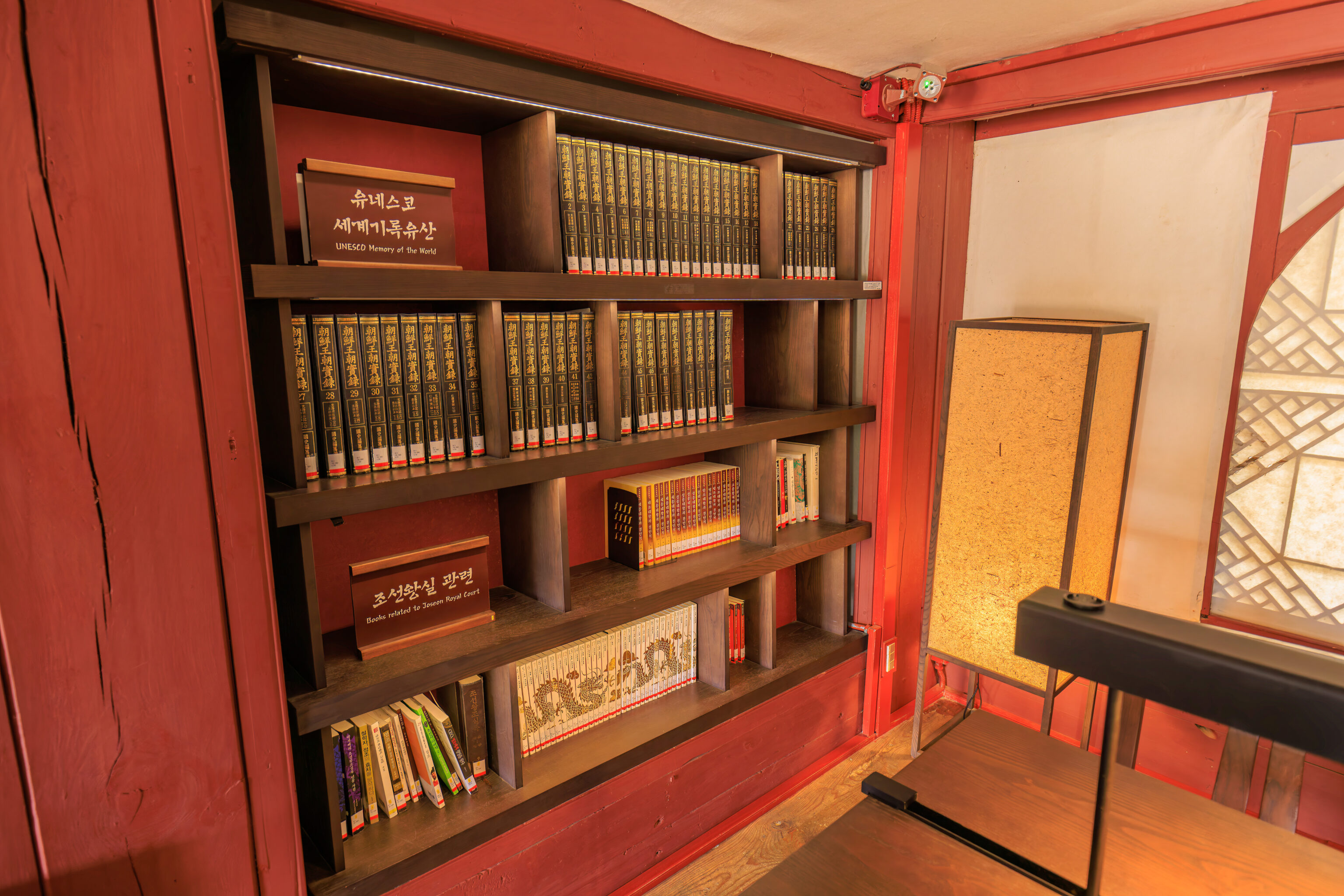
The inside contains books.
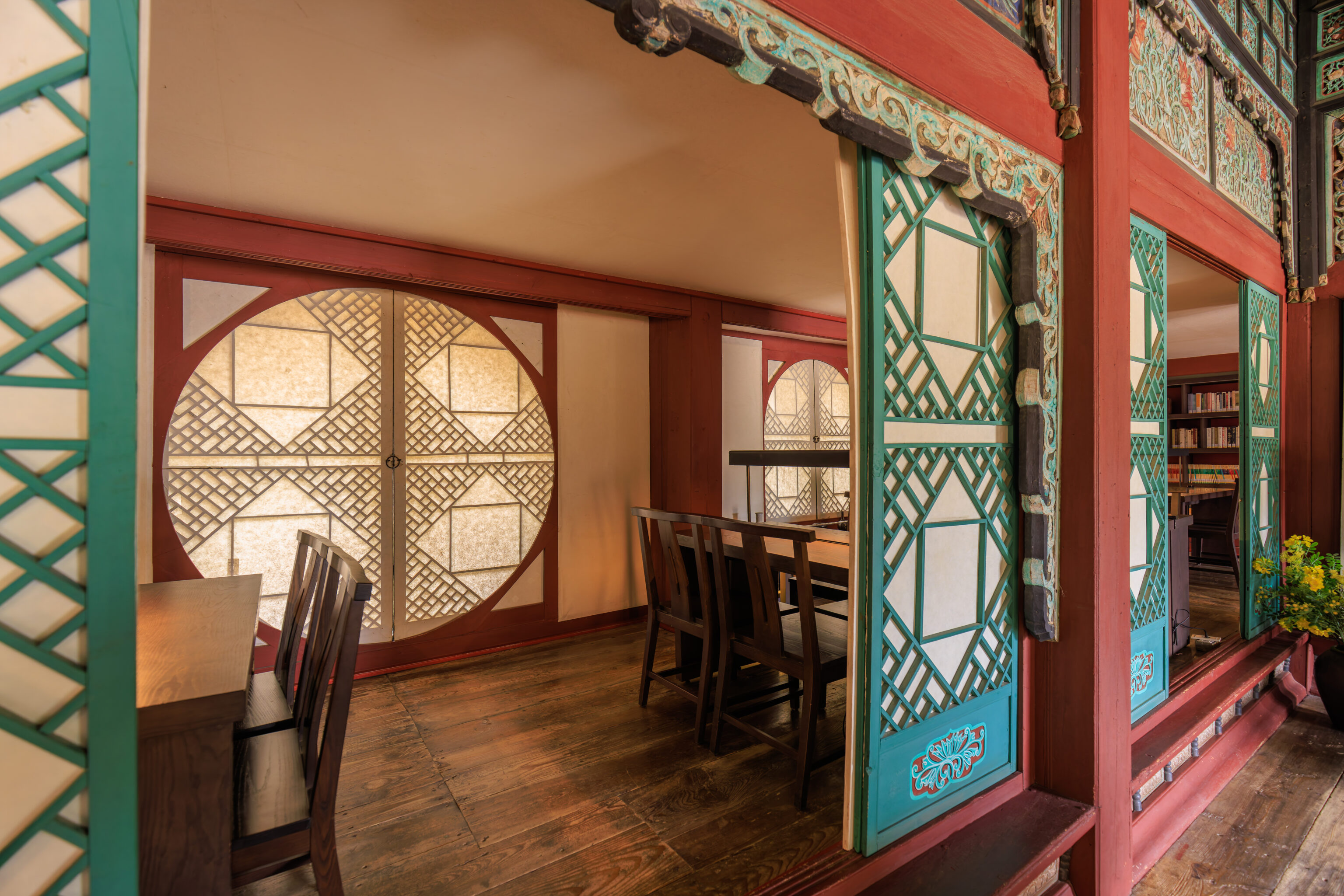
There are seating areas to read.
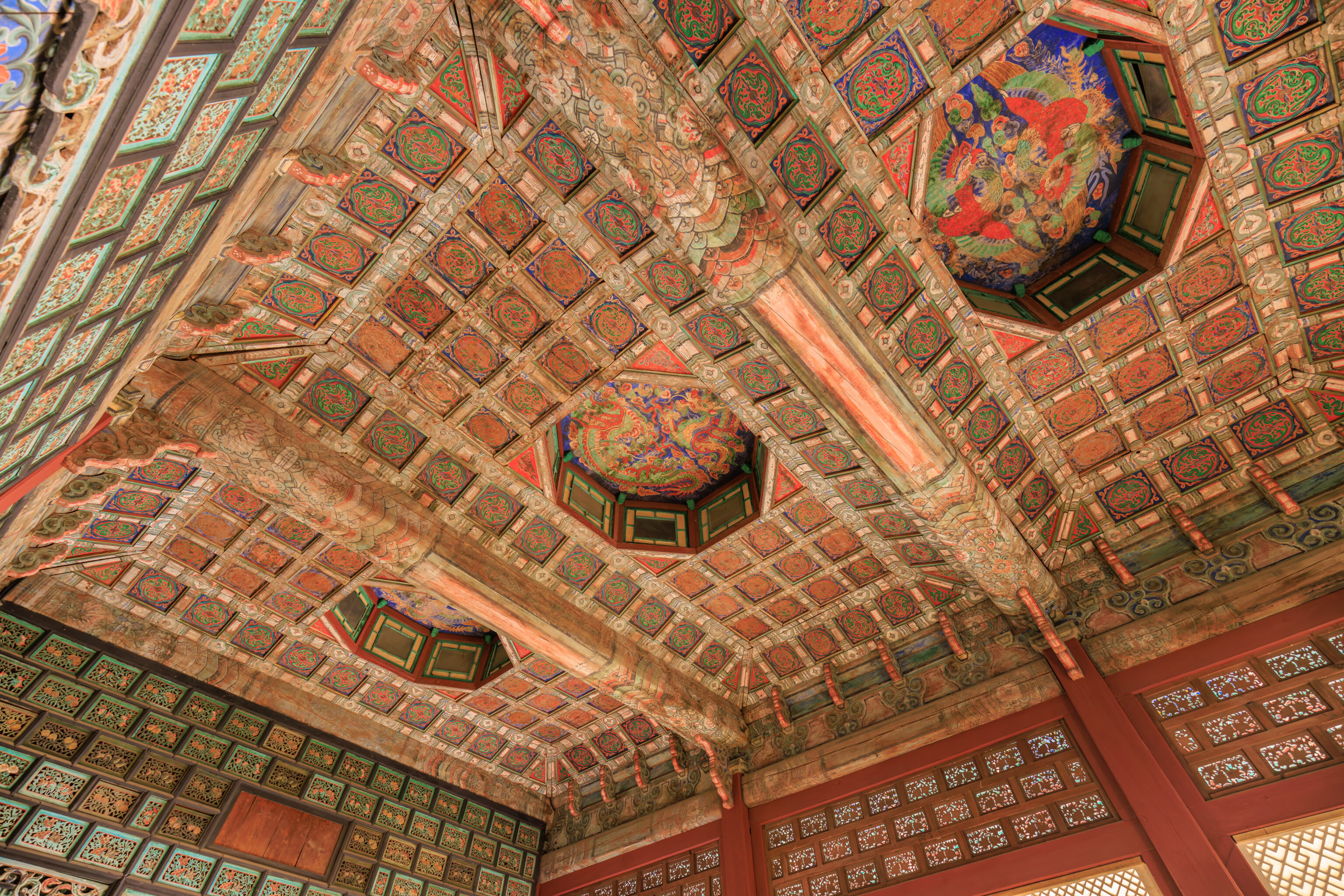
Looking up, we could see an intricately decorated ceiling, though it is in need of a bit of restoration.
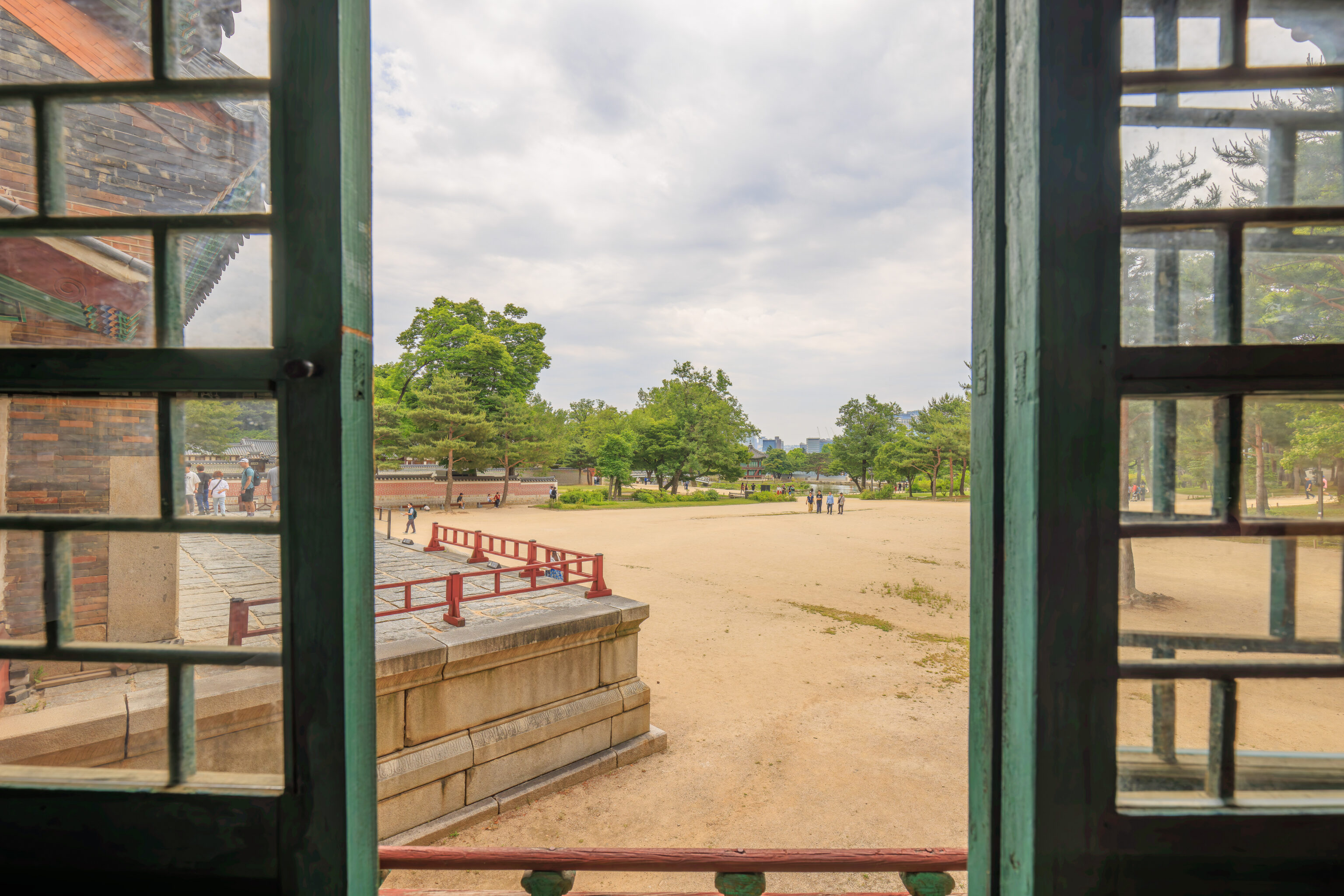
The octagonal room on the west side of the building has tables and seats that face outward, almost like in a cafe.
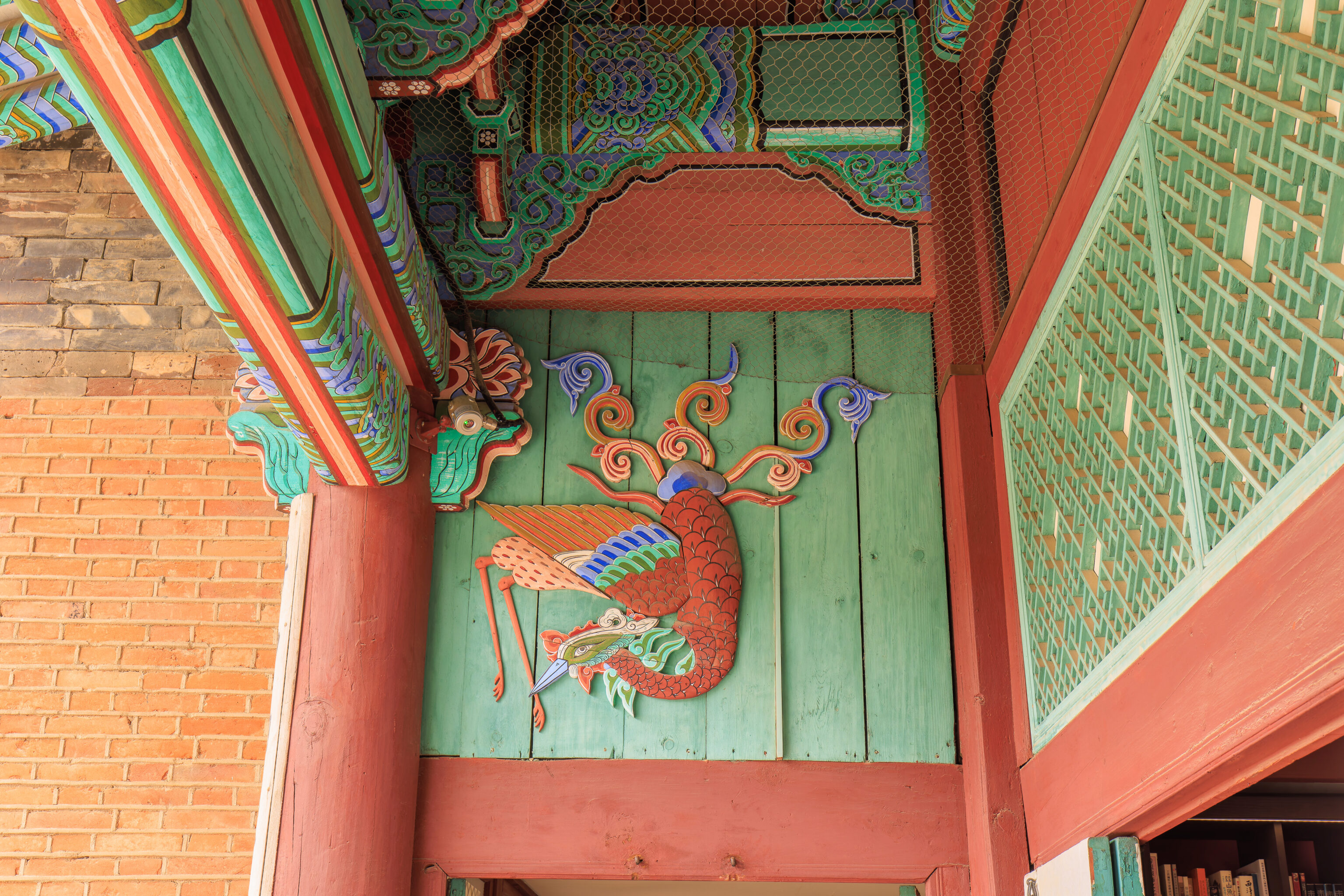
The exterior sections were detailed as well, as most of the buildings that we’ve seen here are.
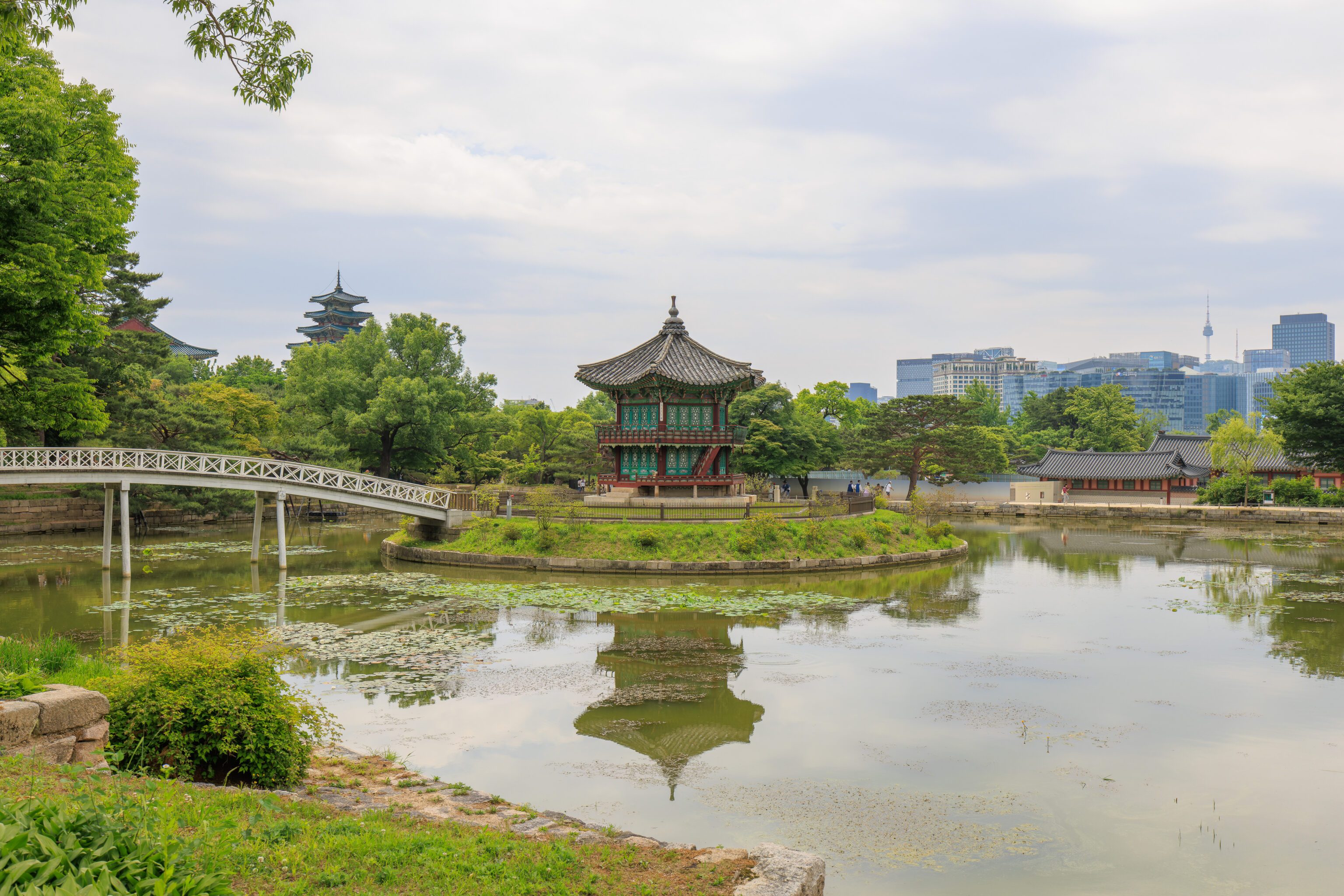
We headed back out and started walking to the east, finally taking a look at the pond to the southeast. The pond is named Hyangwonji and contains the 향원정 Hyangwonjeong, a pavilion on an island.
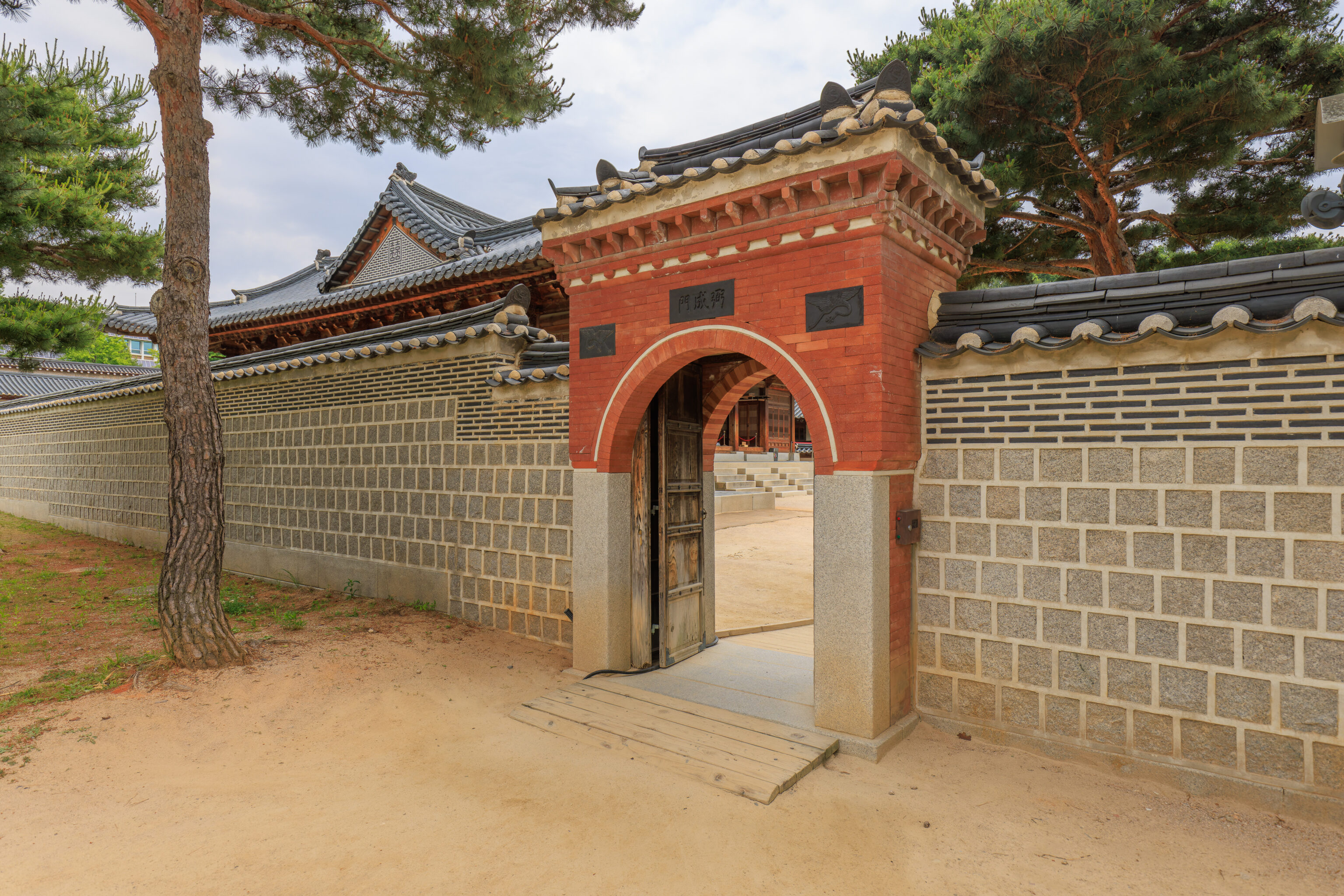
This gate to the east, near the northwest corner of the Hyangwonji, was interesting as it is constructed with Western style red brick. We went through this gate to enter 건청궁 Geoncheonggung, a residential compound built by King Gojong in 1873. The palace map has a bit of detail about this section of the palace:
Built in 1873 to the north of Hyangwonjeong, Geoncheonggung consisted of Jangandang, which served as a residence of King Gojong (r. 1863-1907), Gonnyeonghap and Okhoru, which were used by his queen consort, Queen Myeongseong, and other associated facilities. In 1895 Gonnyeonghap became the scene of the tragic Eulmi Incident in which Queen Myeongseong was assassinated by Japanese assassins. The palace was demolished in 1909 and replaced by an art gallery by the Japanese colonial authority in 1939. The current buildings were restored in 2007.
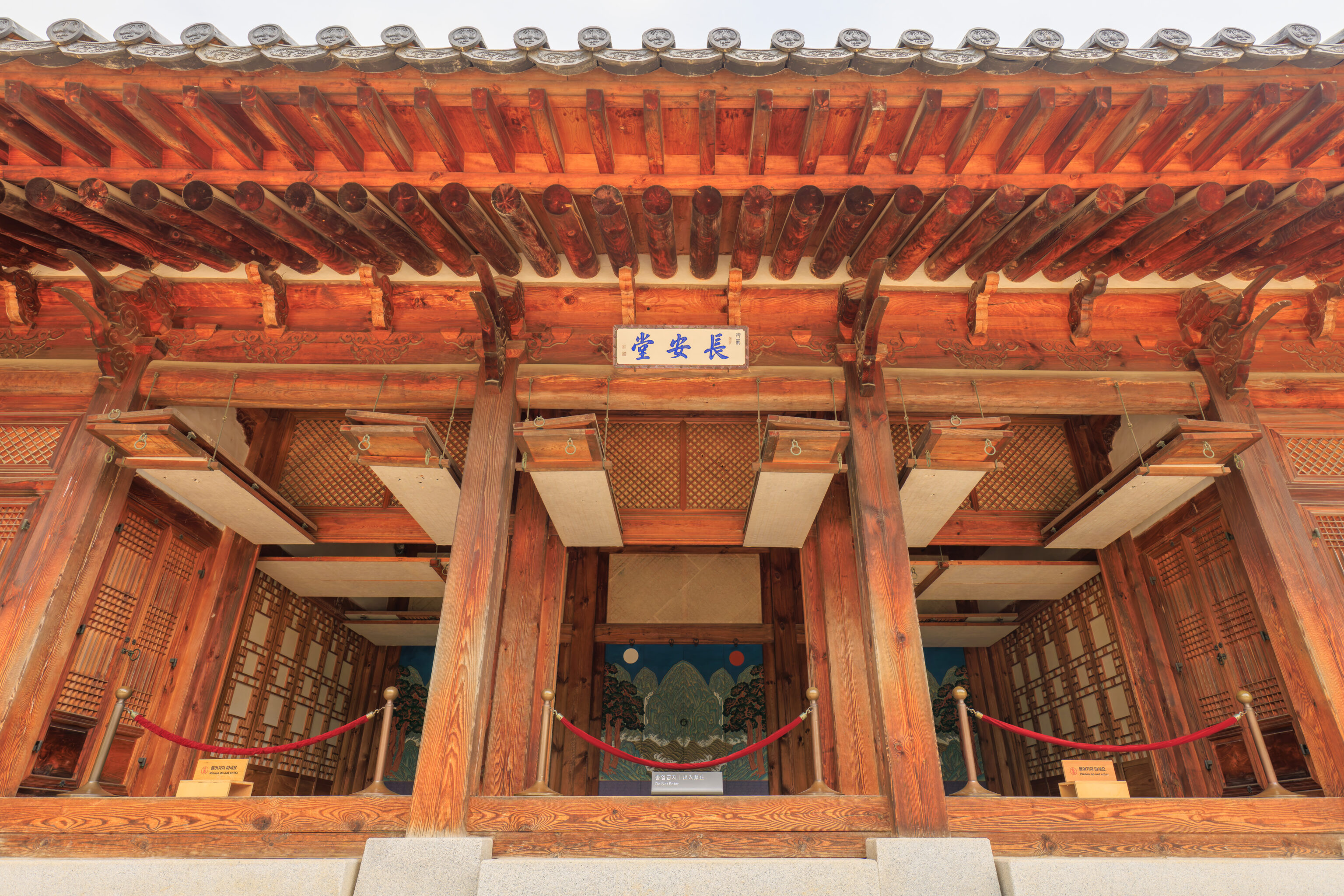
This building is 장안당 Jangandang, King Gojong’s residence.
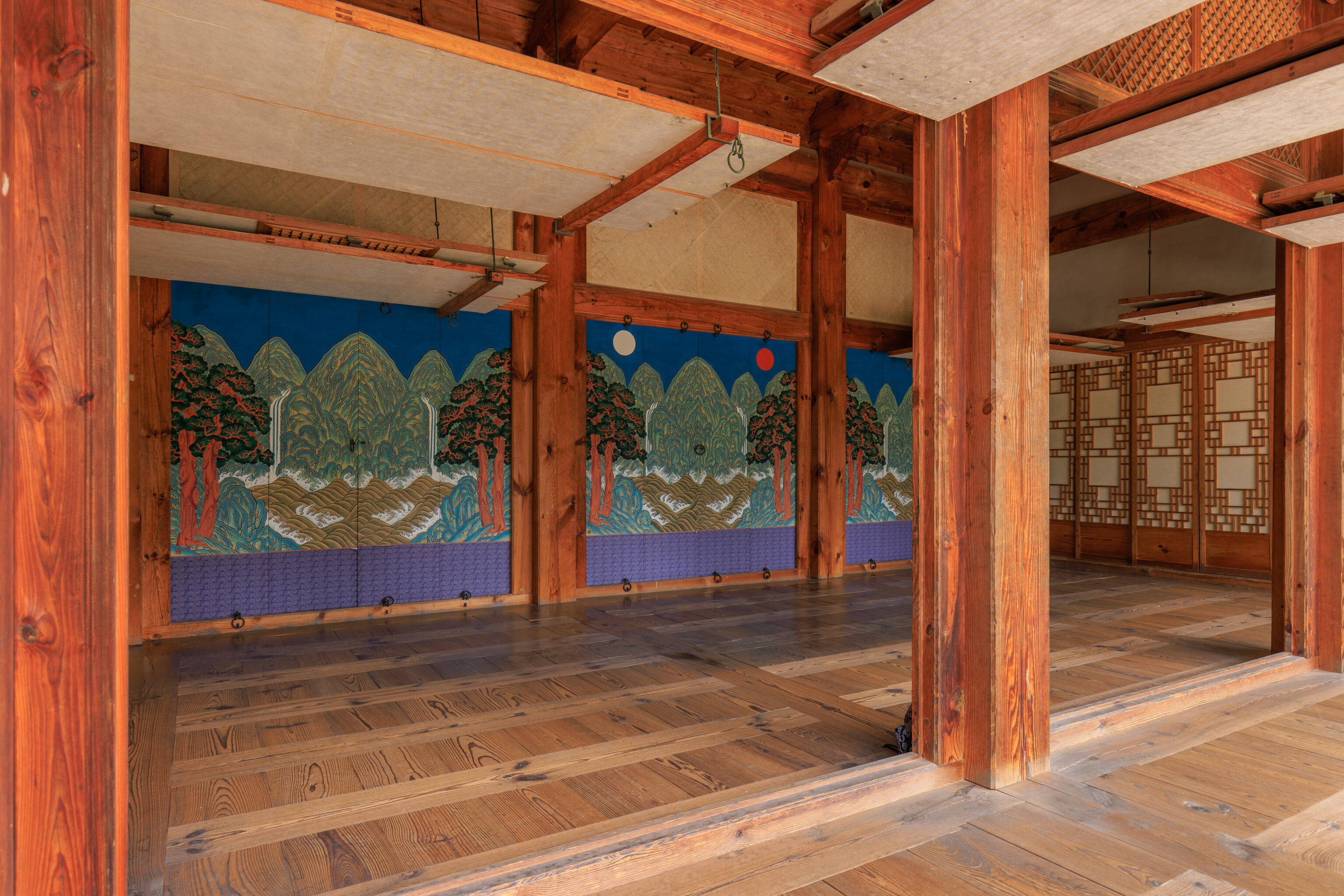
We got a closer look from the side. This building is sometimes open during special exhibitions but we couldn’t see anything other than this section during our visit.
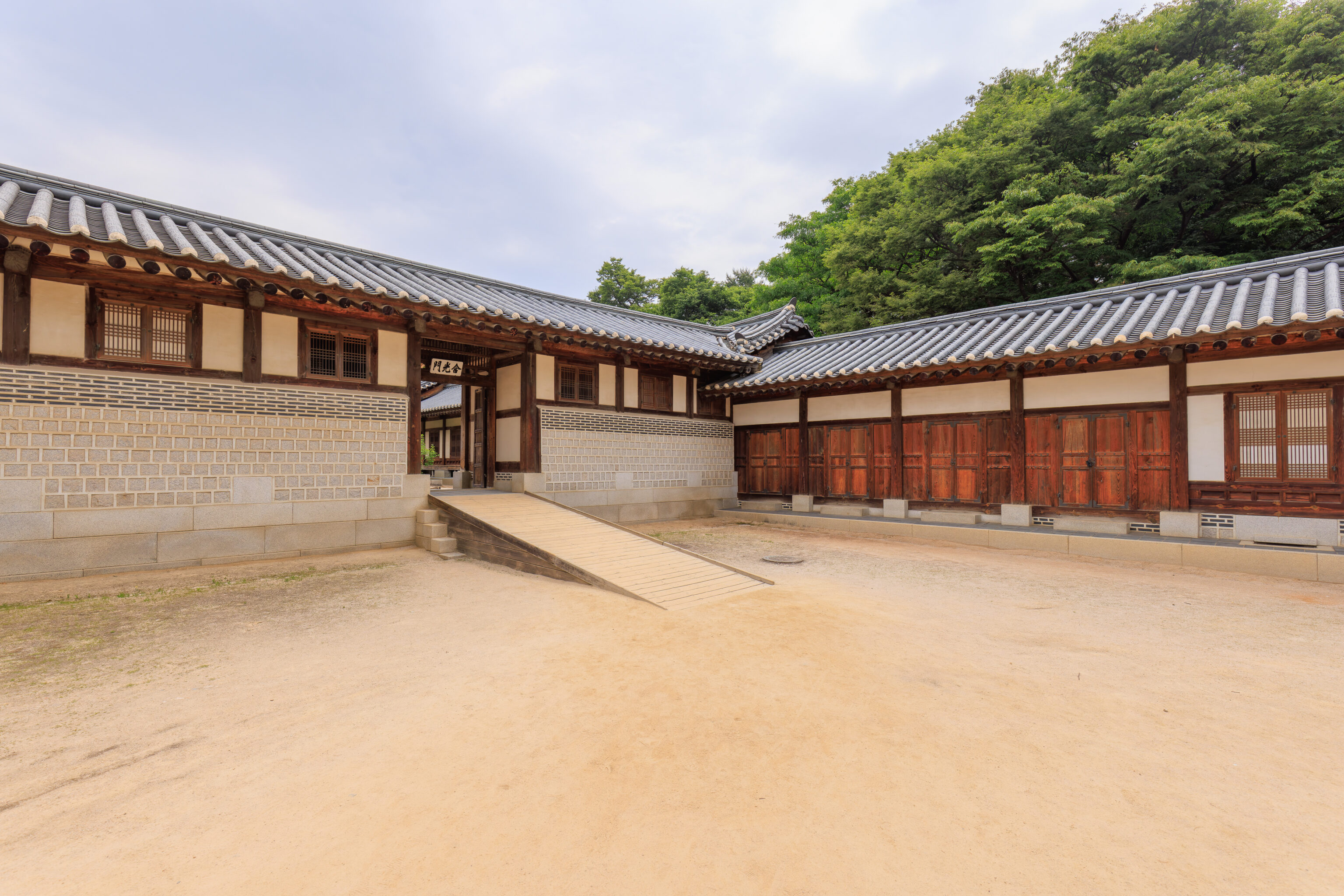
The compound is divided into multiple sections.
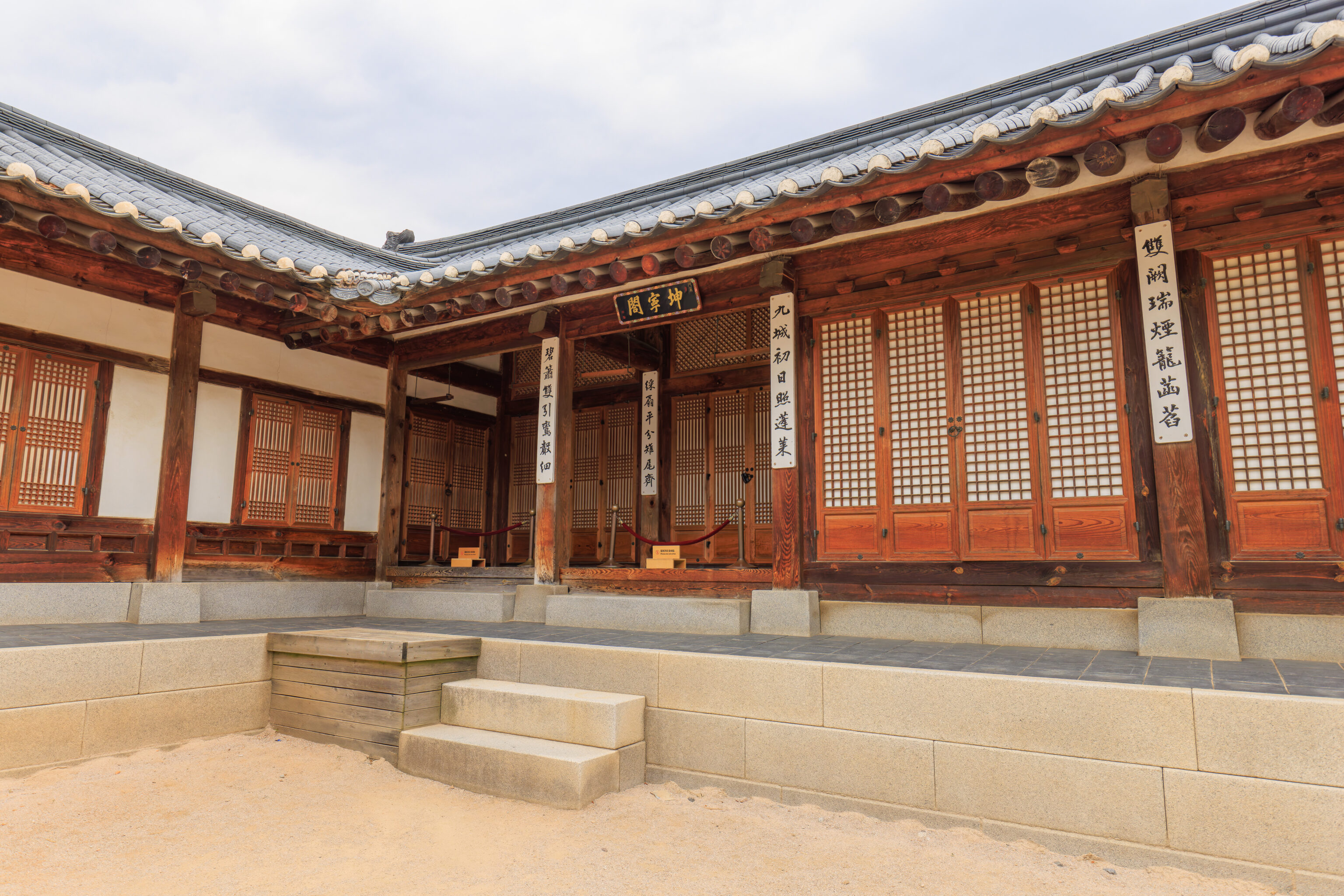
The Queen’s residence is this building, 곤녕합 Gonnyeonghap. A sign provides some information about this building and the murder of the Queen here by the Japanese:
Gonnyeonghap Hall was the residence of Queen Myeongseong, built alongside the king's residence, Geoncheonggung Residence. This is also the place where she was assassinated by the Japanese on Oct. 8, 1895(the 32nd year of King Gojong's reign). Dr. Annie Ellers Bunker, an American who served the royal family of Joseon for seven years as a medical doctor, described the queen as a kind, gentle, and beautiful woman.
As Japan invaded Manchuria after having won the Sino-Japanese War in February 1895, the royal family of the Joseon Dynasty advocated stronger ties between Korea and Russia in an attempt to block Japanese influence in the country. However, this caused a group of Japanese assassins to raid the queen's residence and slaughter her on October 8 in 1895. They burned her body and buried the remains at the foot of Noksan Hill, east of Geoncheonggung Residence. Later, a state funeral was granted after the remains were collected and placed in Gyeongungung Palace (present day Deoksugung Palace).
Unfortunately, the Gonnyeonghap was completely closed. There was no way to see into any part of the building.
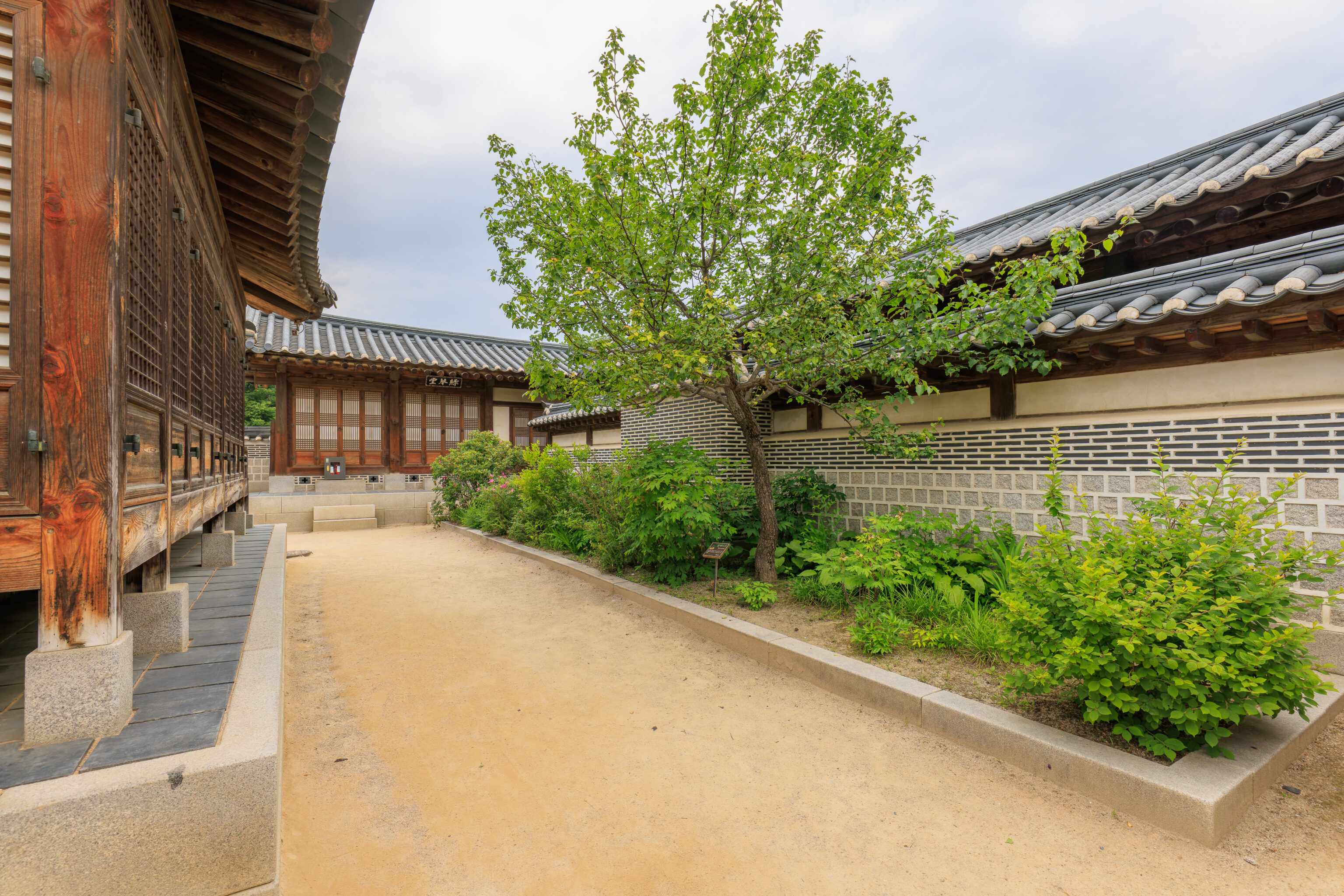
We continued walking around the compound, coming across some greenery.
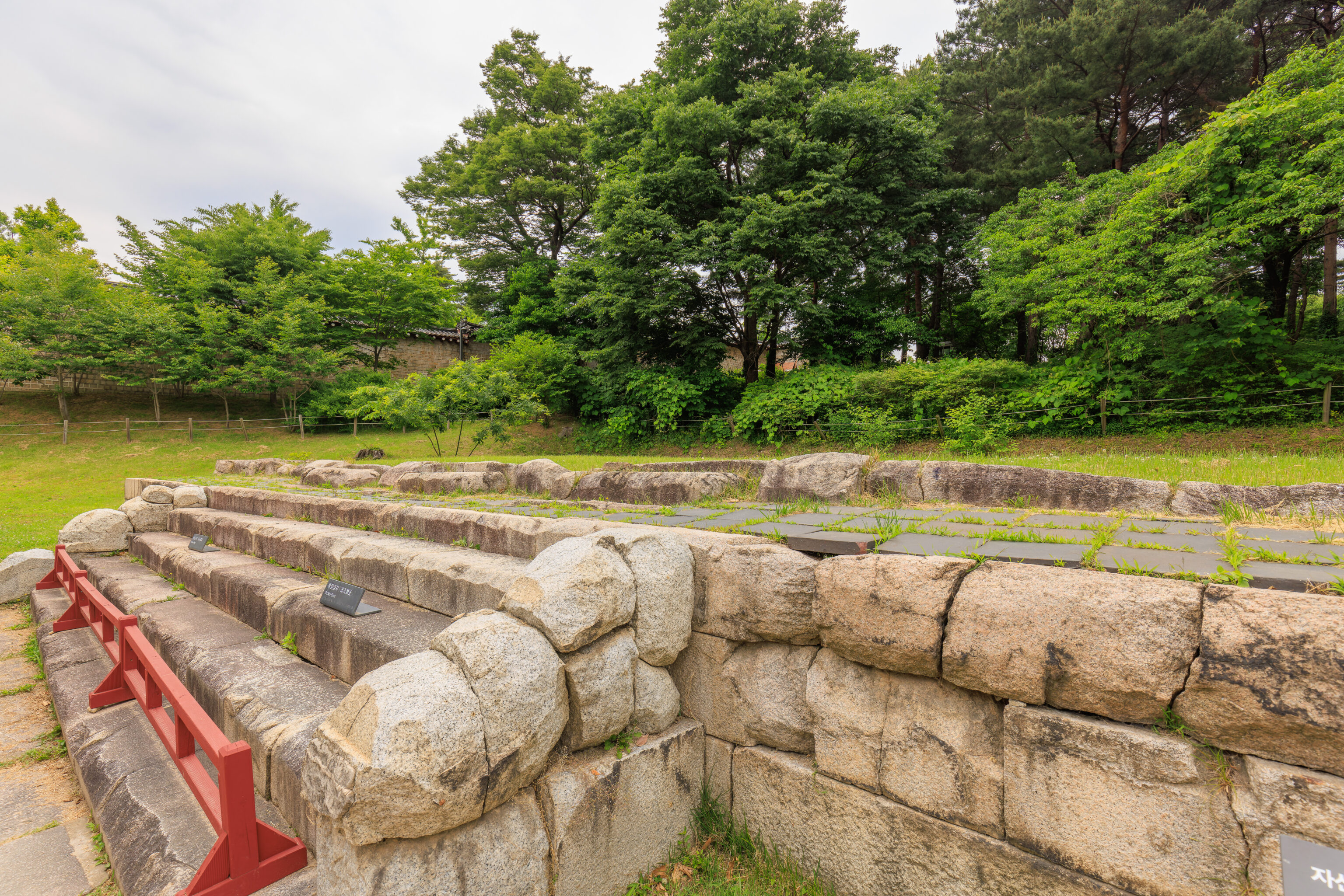
This area, beyond the eastern edge of the compound, contains the remains of the 자선당 Jaseondang, the Crown Prince’s residence. A sign explains what remains here:
Jaseondang was the residence of the crown prince and princess. Jaseon means develop wise disposition. Jaseondang was built in 1427, to the east of Guenjeongjeon, the main throne hall of Gyeongbokgung. It was destroyed by fire and rebuilt several times, lastly in 1888. After annexing Korea, the Japanese dismantled Jaseondang and moved it to Japan in 1914. Okura, a Japanese businessman, reassembled it at his residence in Tokyo in 1916 and used it as a private art museum named "Joseon House.' It was destroyed by fire during the Great Kanto Earthquake of 1923, leaving only the stylobate and foundation stones. These stylobate and foundation stones were found in of architecture, Mokwon University. In 1995, they were returned to Korea but were too brittle to be used for the restoration of Jaseondang.
There is a reconstructed Jaseondang in the palace to the east of the Guenjeongjeon as described on the sign. Presumably, the reconstructed building as at the original location.
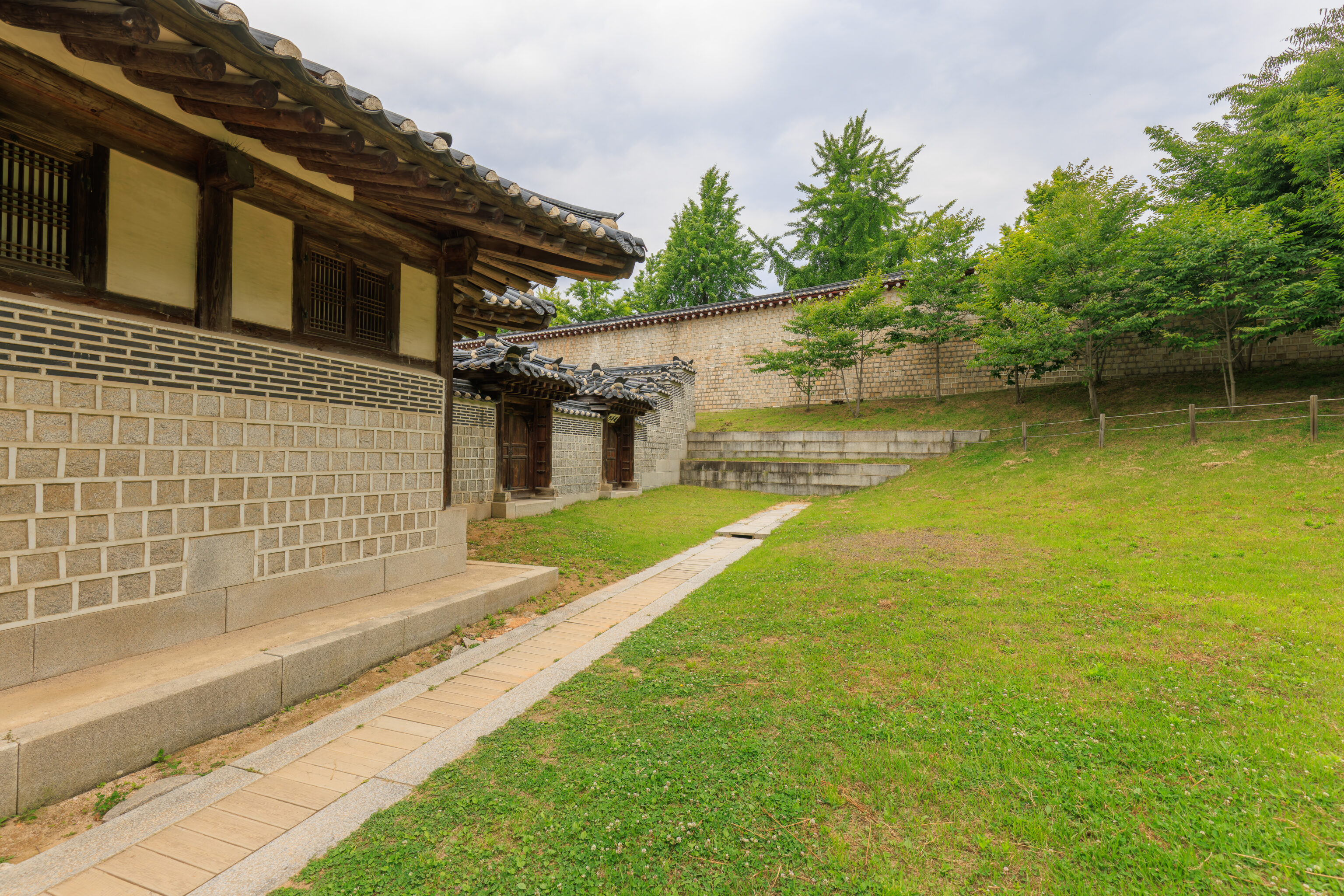
We took a look around the corner but just found some closed gates. Nothing more to see here! The larger wall in the background is the palace boundary. There is a road on the other side.
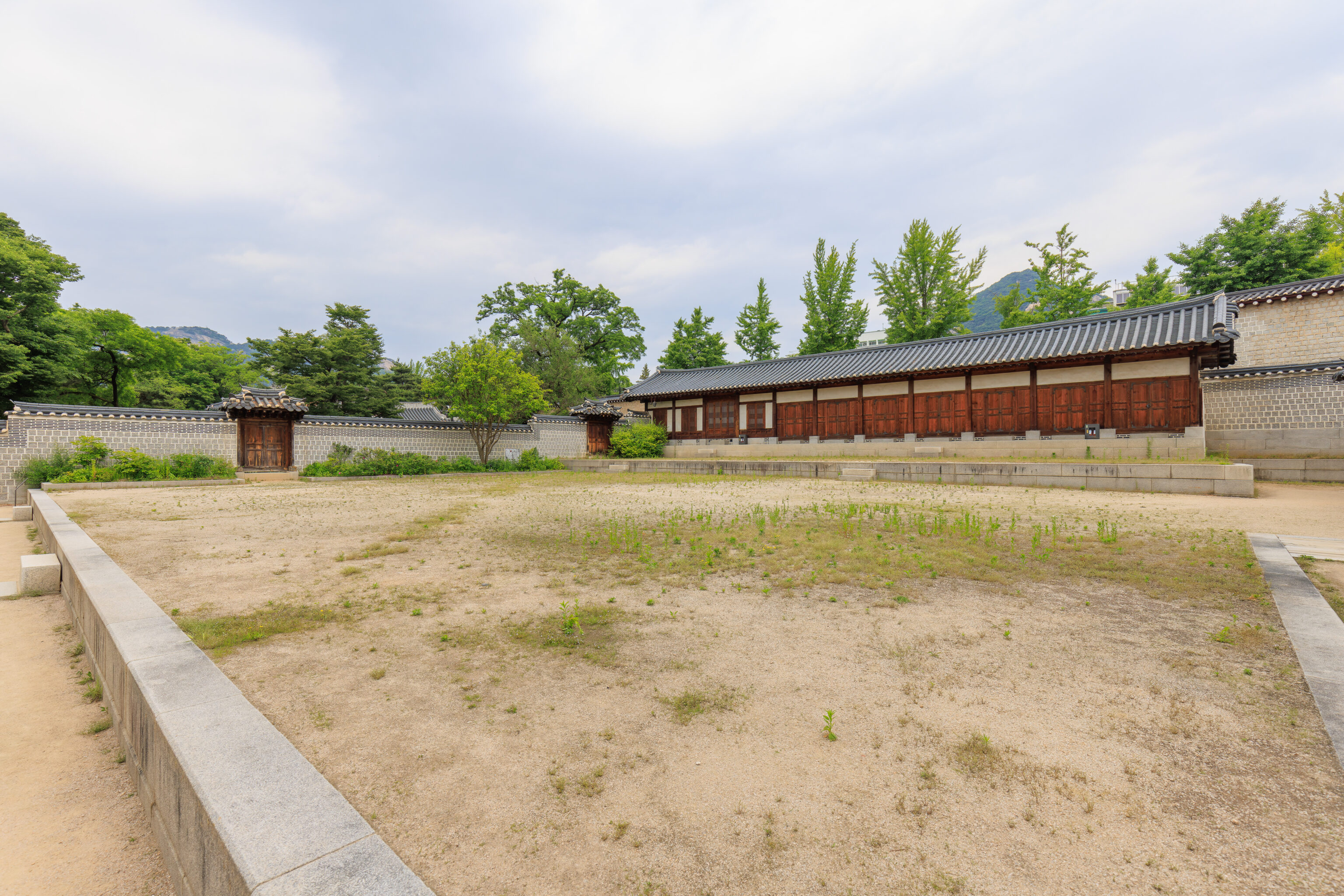
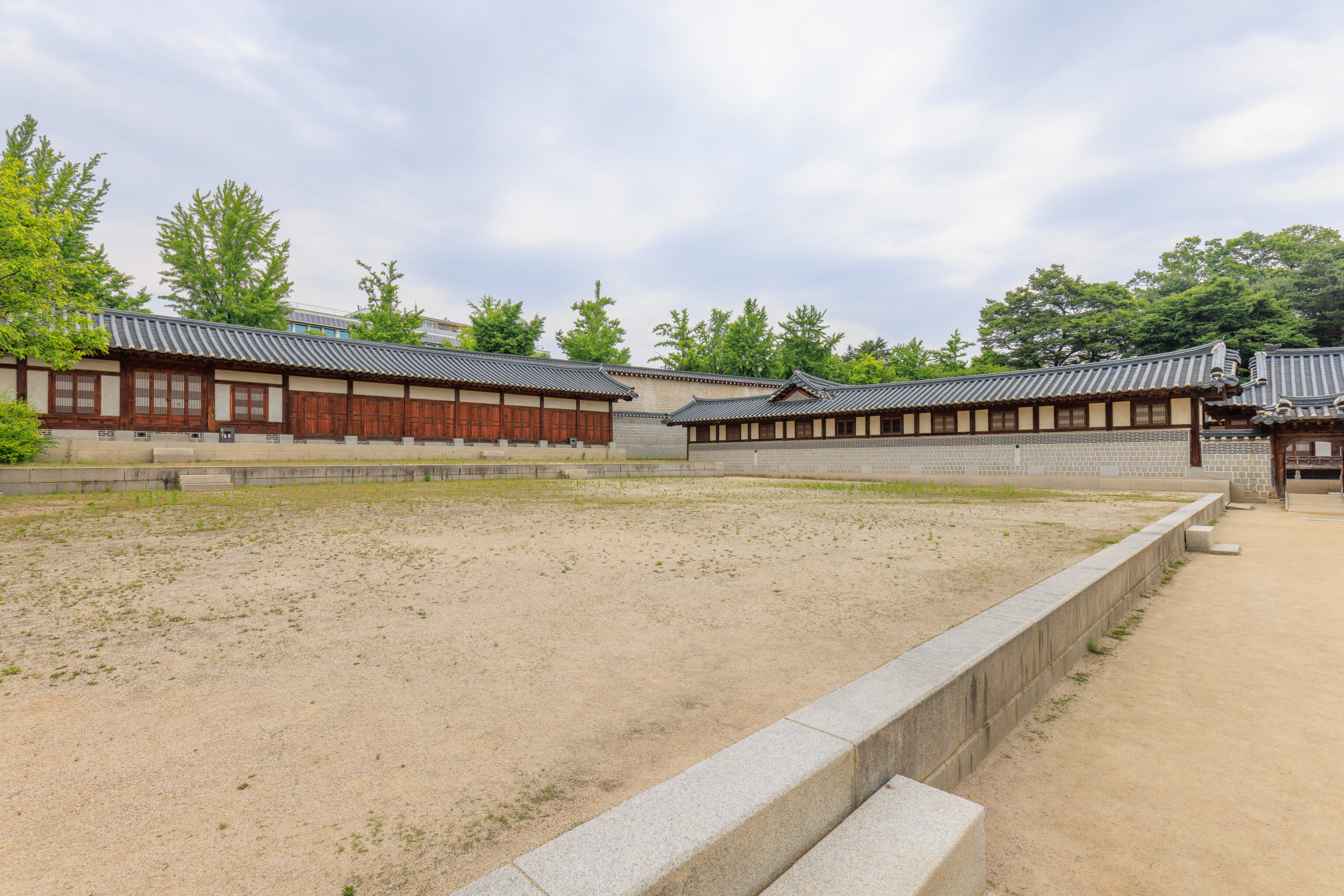
We walked around a bit to see if we missed anything as we had a bit of confusion over the name of this compound, thinking it was the name of a specific building. We cane acriss this empty field behind the Jangandang.
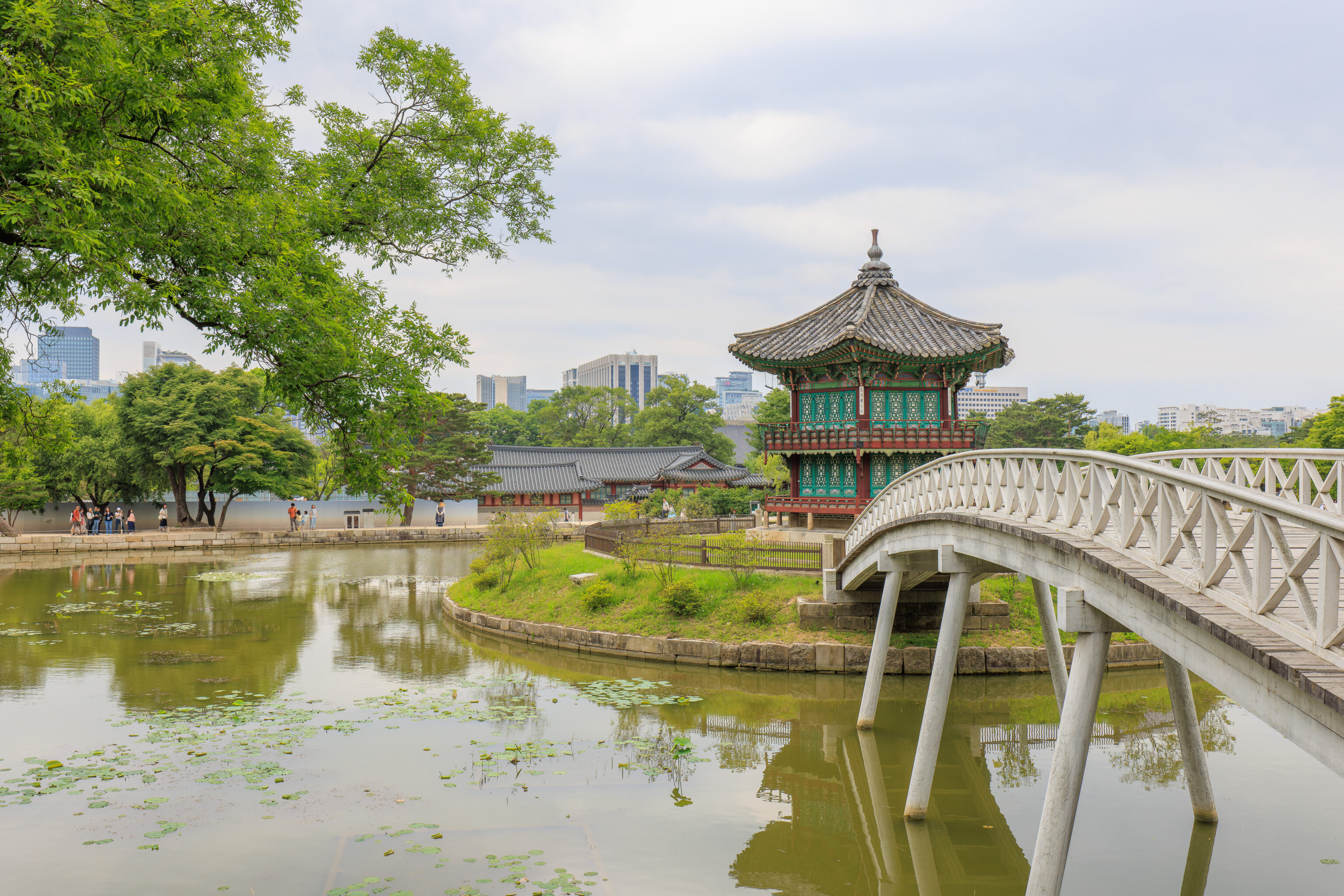
We exited the Geoncheonggung and went to take a closer look at the Hyangwonji, this pond, and Hyangwonjeong, this pavilion.
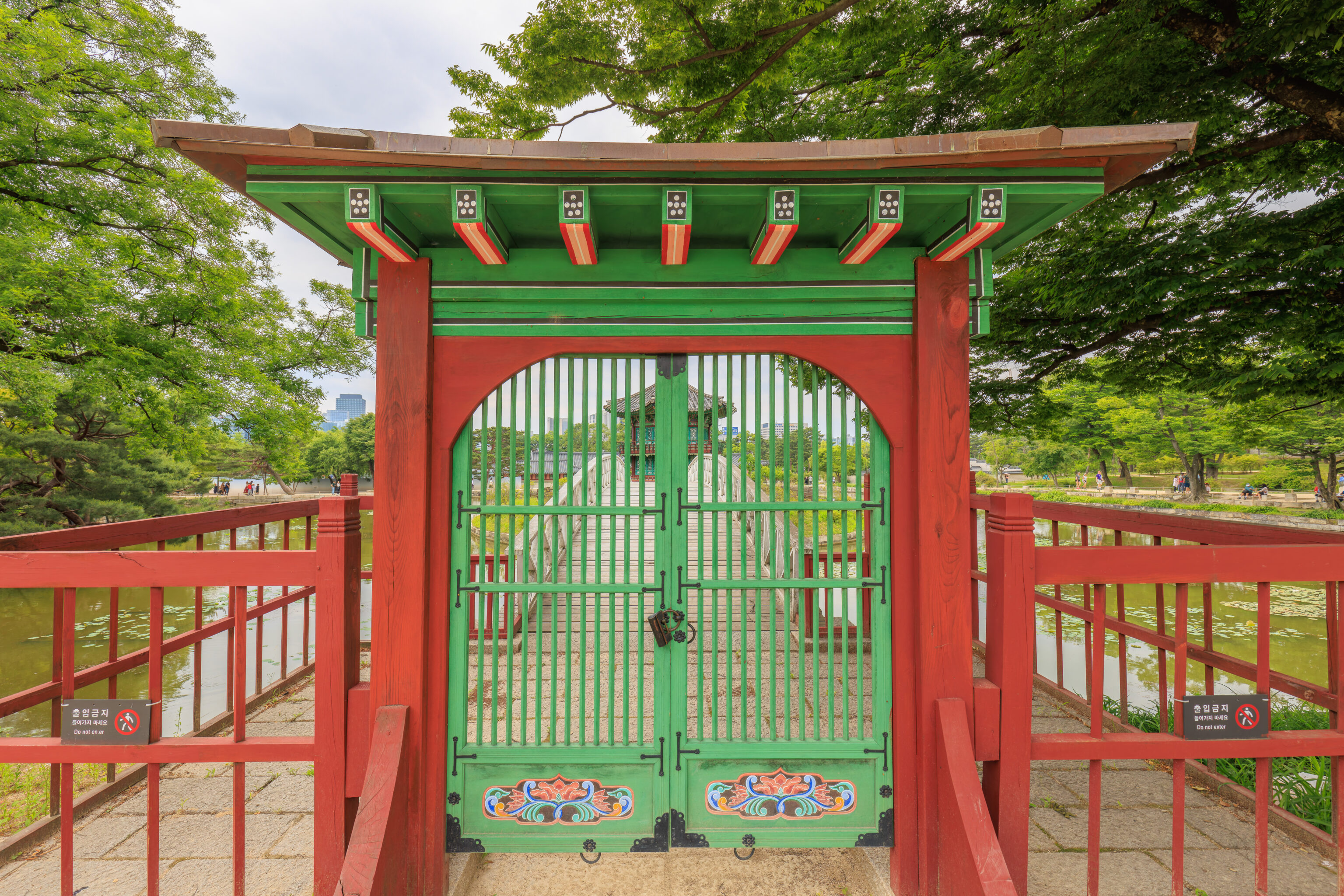
A closed gate blocks the entrance to the bridge, 취향교 Chwihyanggyo. We haven’t seen any other gates like this one. It is pretty simple, likely, just a modern day construction to keep people out?
As for the bridge, it is a restored bridge placed here in 2019. A sign provides further details:
Chwihyanggyo Bridge connects the Geoncheonggung Palace compound to the Hyangwonjeong Pavilion in a pond. The original arch-shaped wooden bridge was built on the north side of the pond, but it was lost during the Korean War. A new bridge was erected across the south side of the pond in 1953. The current version is a restoration that was set in the original location in 2019 following an excavation survey, historical research conducted in 2017.
It doesn’t mention what this current day bridge is modeled after. Did the original bridge look like this?
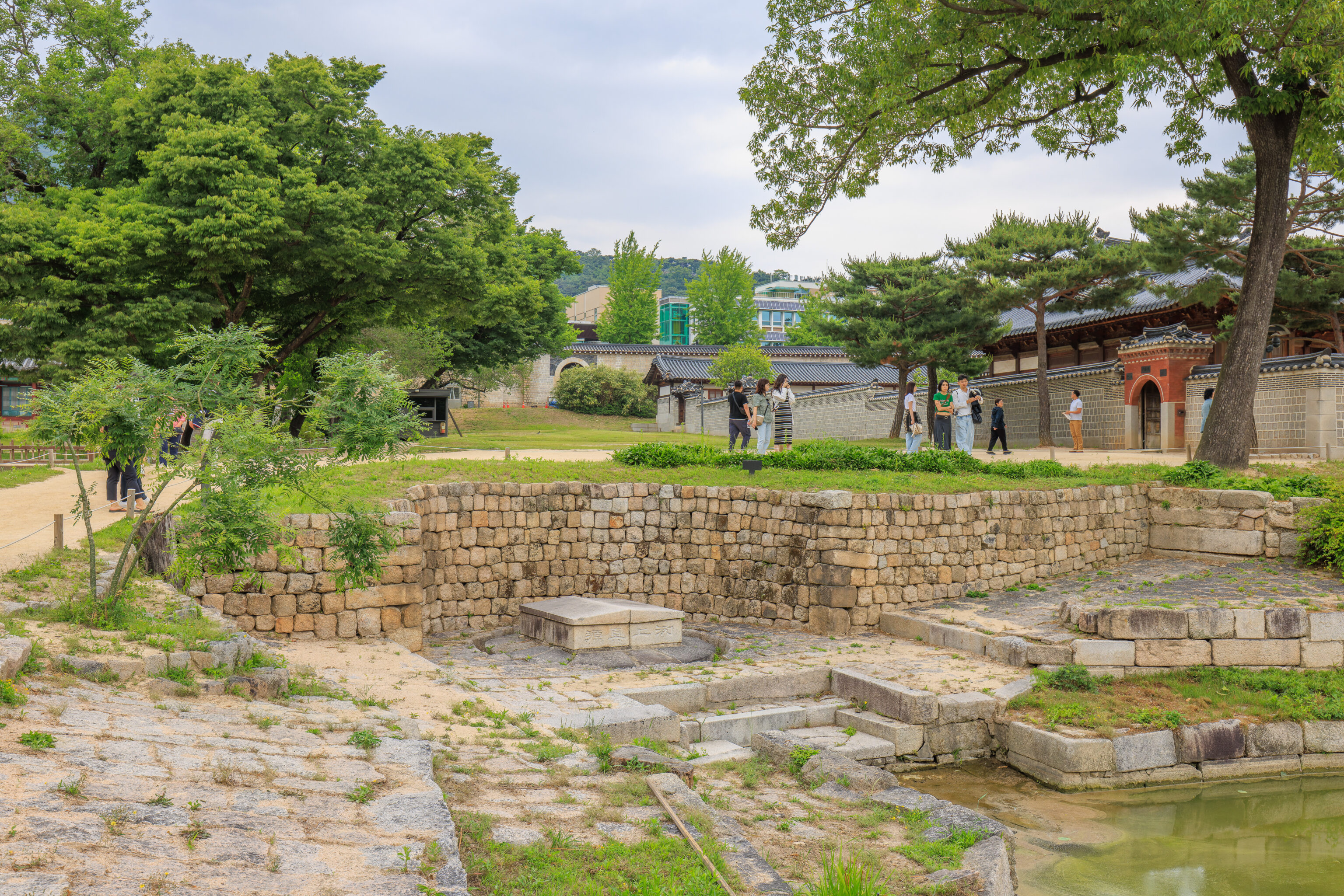
We decided to walk counter-clockwise around the pond, backtracking a bit via the pond’s west side. We saw this at the northwest corner of the pond. What is it? A sign explains:
This spring has been here since Gyeongbokgung was erected in 1395. As a spring of the royal palace, it has long been used for drinking water, since it is clean and cold. The engraved well cover was made when Gyeongbokgung was rebuilt in 1868. The water from the spring follows a course that turns twice so that it will flow calmly into the pond. This sort of facility is appropriate for Hyangwonji, as it keeps the water still so that the shadows of the pavilion and trees hanging over the pond reflect like a mirror. The twisting channel for the spring water is made of round stones, and makes the flowing water seem more lively.
It definitely is not obvious that this is the output of a natural spring as the well cover looks a bit like a tomb!
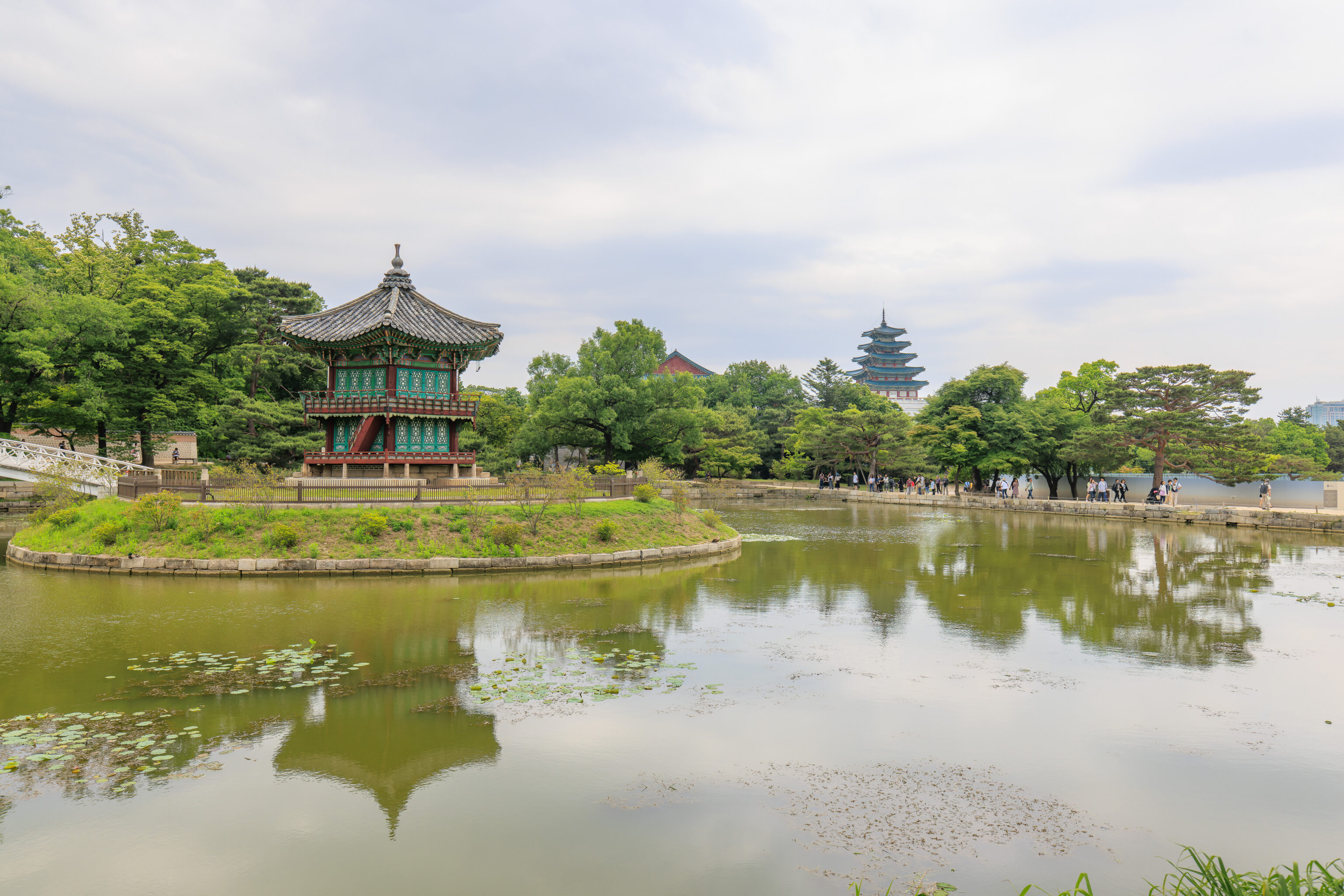
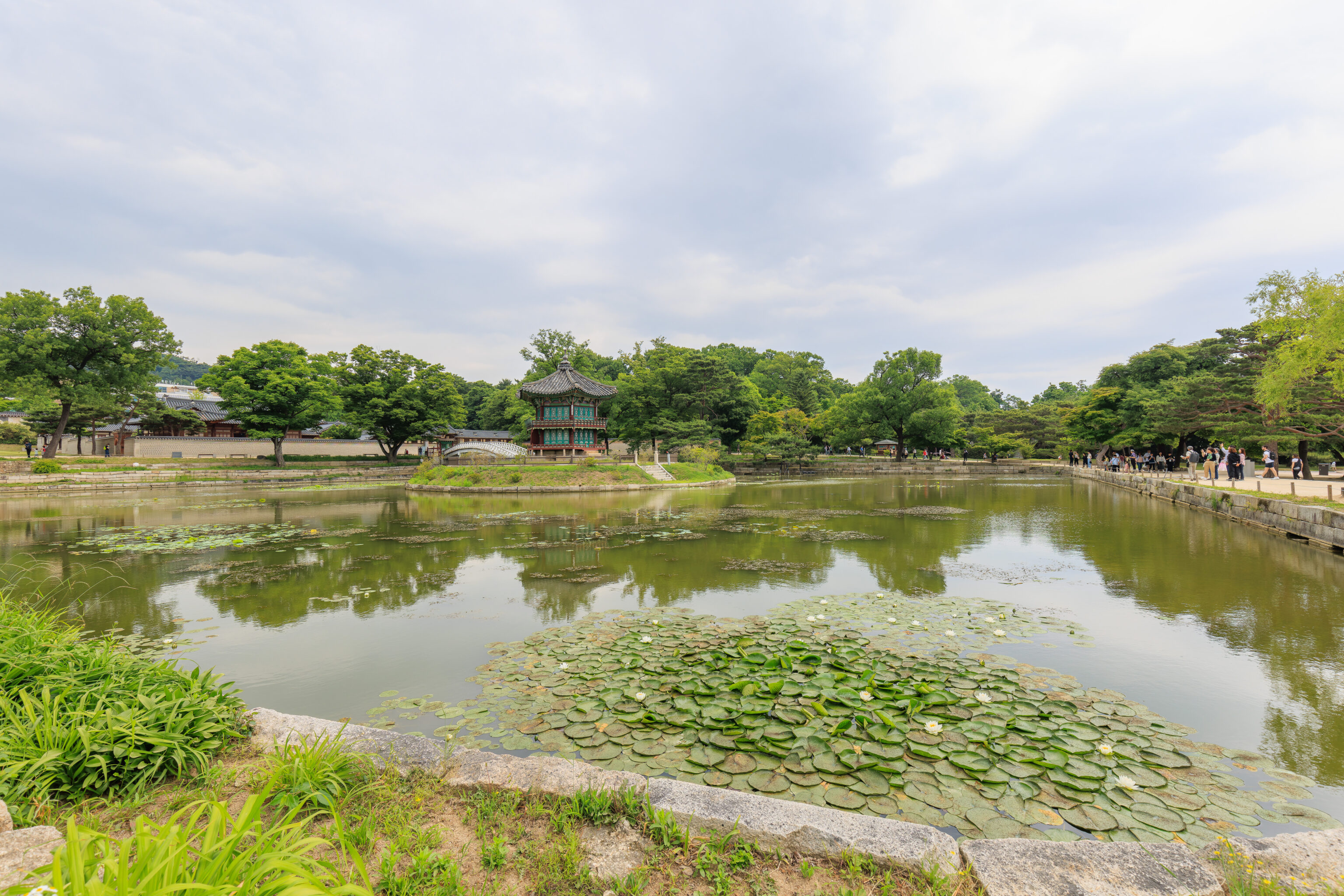
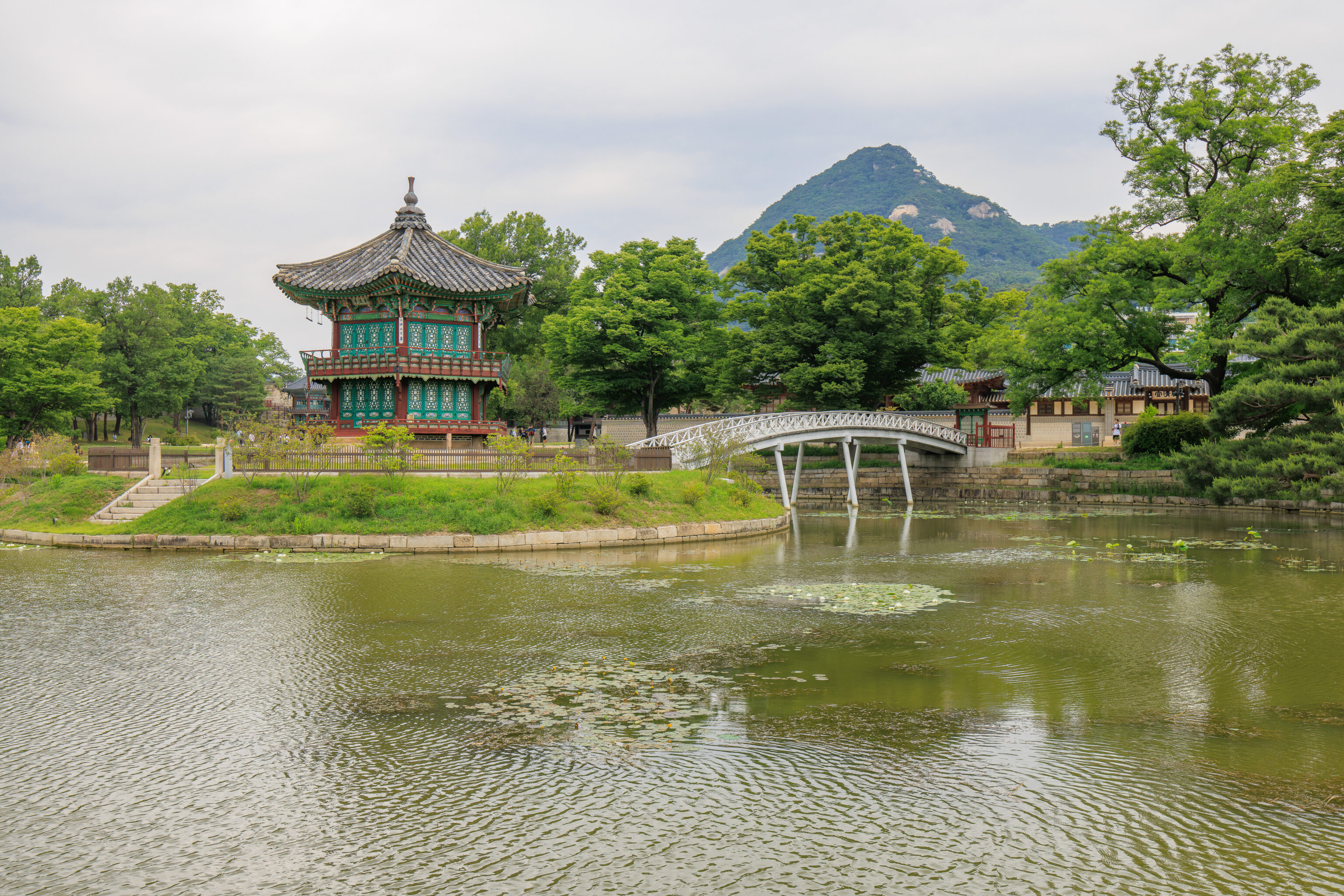
We walked south and then east around the pond, reaching the southeast corner. There, we followed the path to the south.
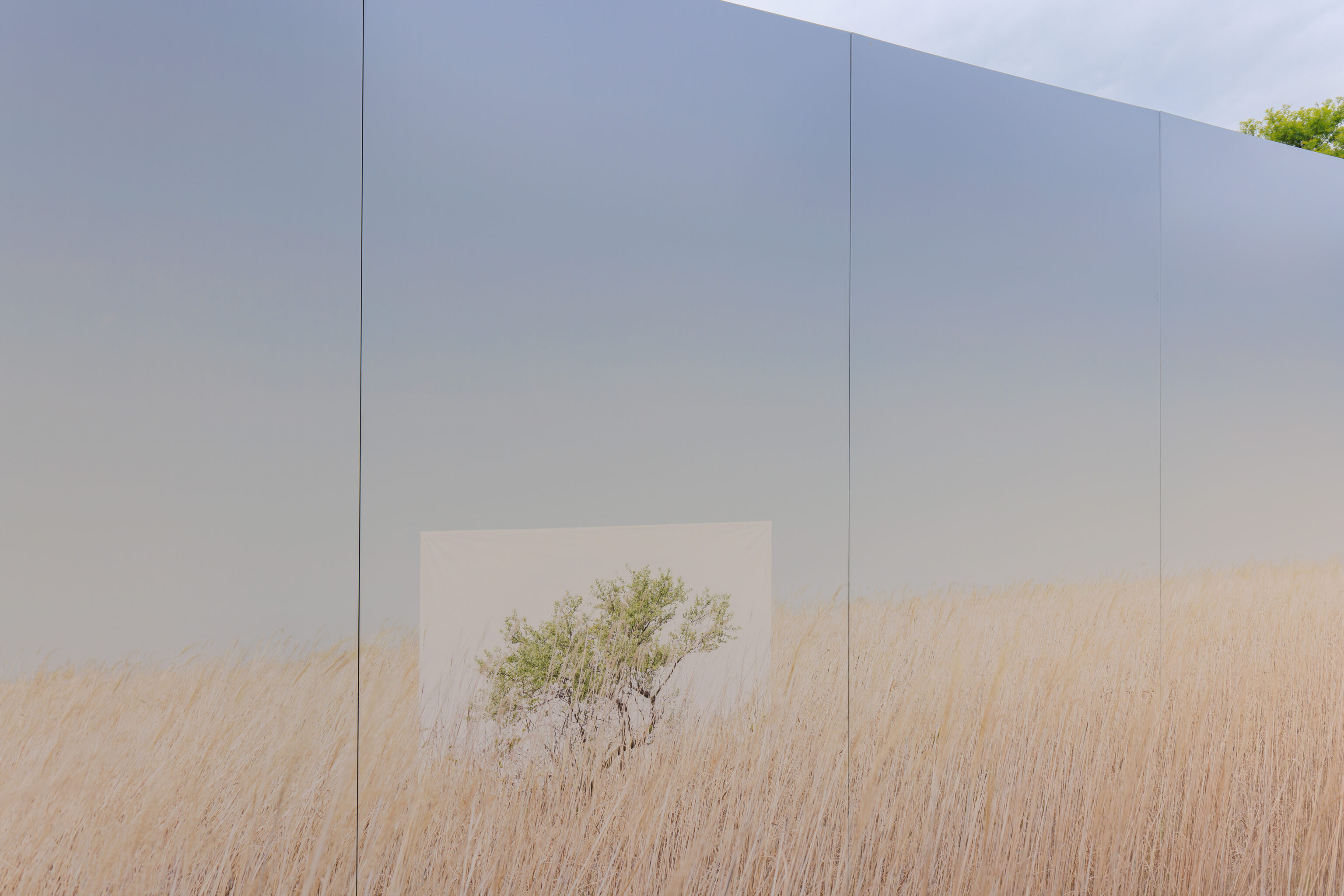
A fence was erected around a construction site. It had some interesting art!
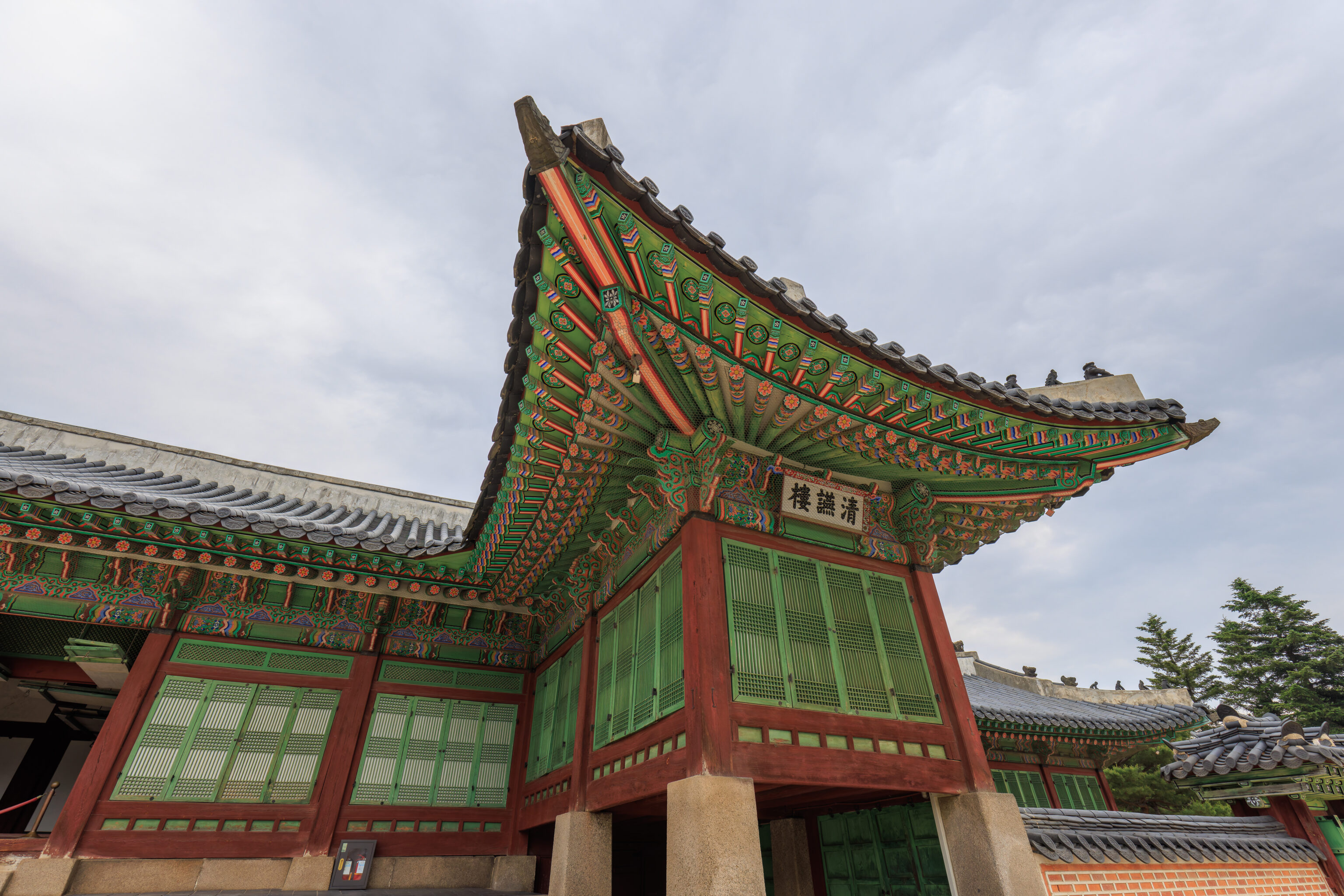
We continued to the south until we reached a compound containing the 자경전 Jagyeongjeon. It was a residence for the Queen Dowager, built in 1867, and rebuilt in 1888.
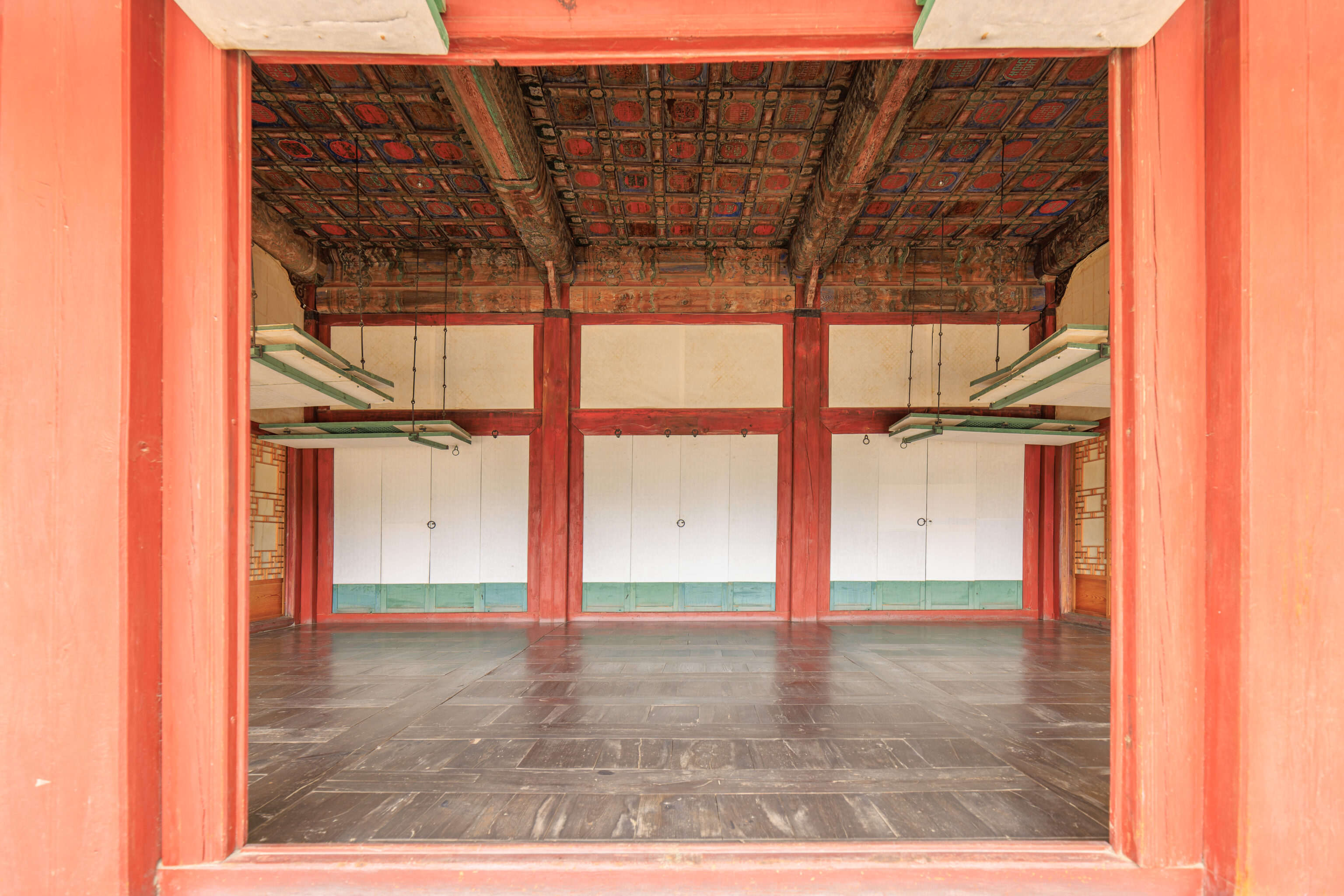
The building is empty inside.
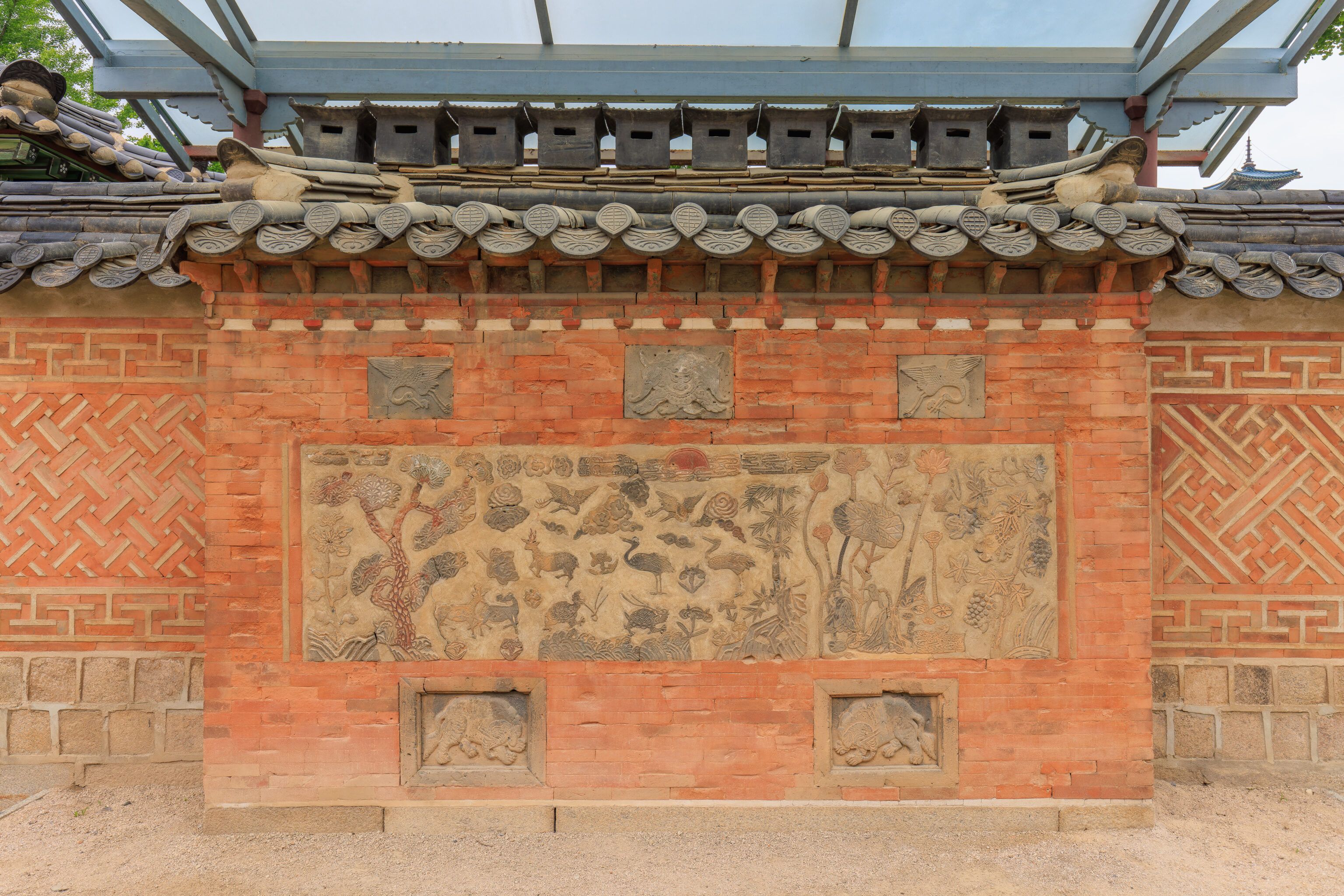
Around the back, we found this structure, the 십장생굴뚝 Chimney with Ten Symbols of Longevity. It is important enough to have its own sign:
The Chimney with Ten Symbols of Longevity at Jagyeongjeon Hall was made by harmoniously installing it into the rear wall. As many of the rooms at Jagyeongjeon Hall were equipped with ondol (under-the-floor heating system), this chimney was made to expel smoke emanating from the channels connected to the rooms. A large surface at the middle of the chimney wall was engraved with various decorative designs, most of which are the ten longevity symbols such as the pine tree, turtle, deer, and herb of eternal youth. Above and below this were smaller spaces, on which various animals were depicted. The crane symbolizes longevity; the bat symbolizes wealth; and a deity and a mythical creature symbolize protection against evil spirits.
This is considered one of the outstanding works of all the chimneys in the palaces of the Joseon period in terms of its function and aesthetic value.
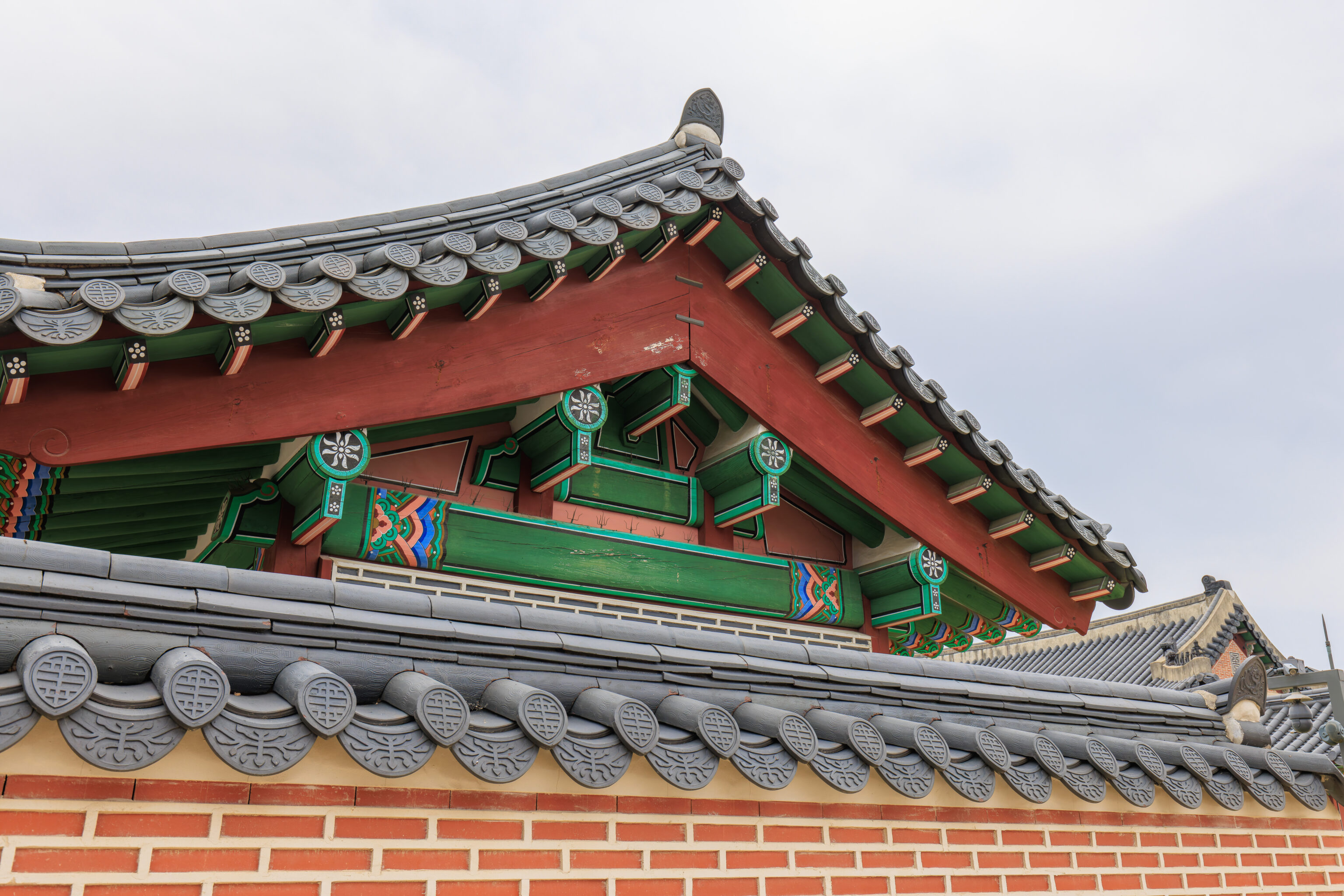
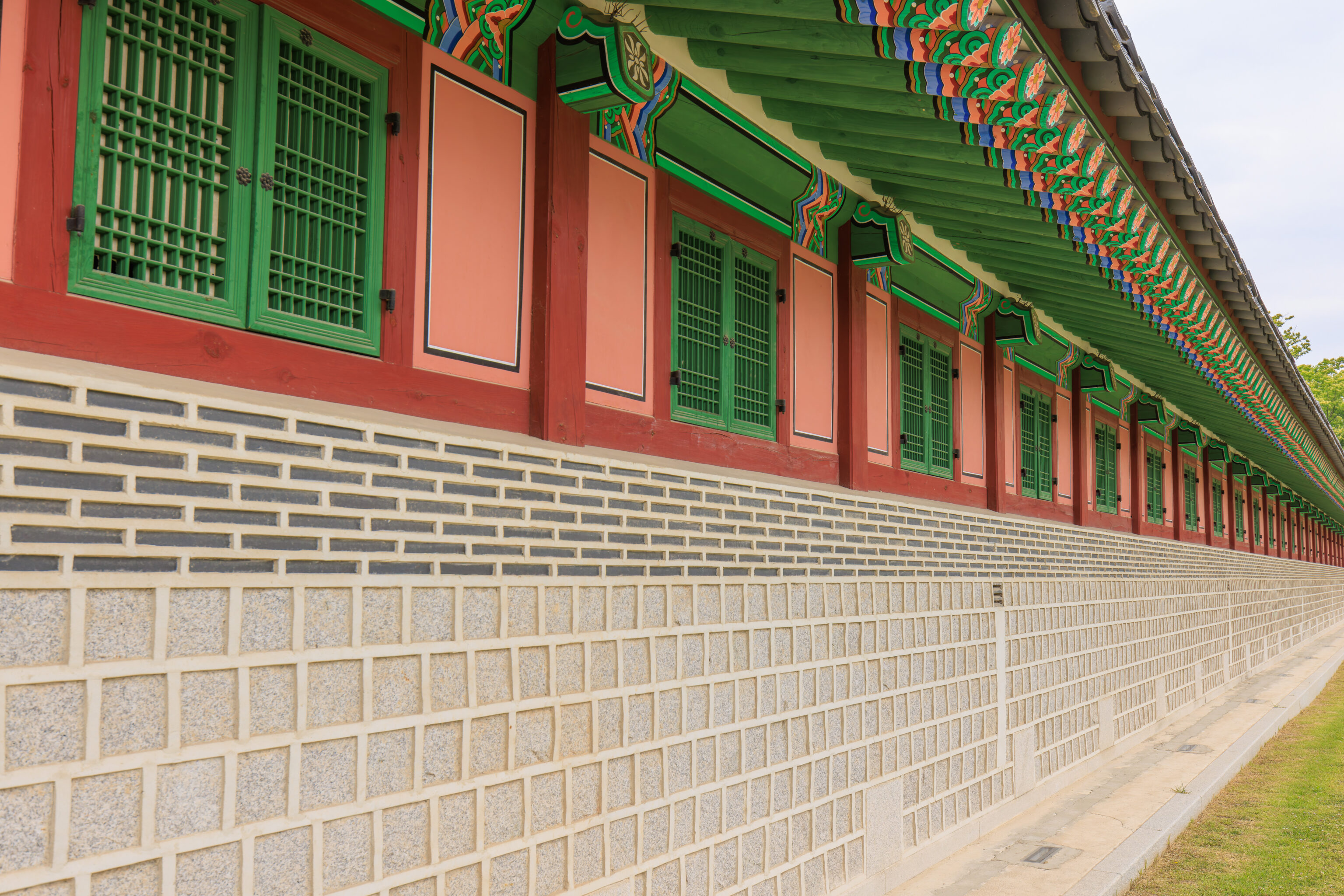
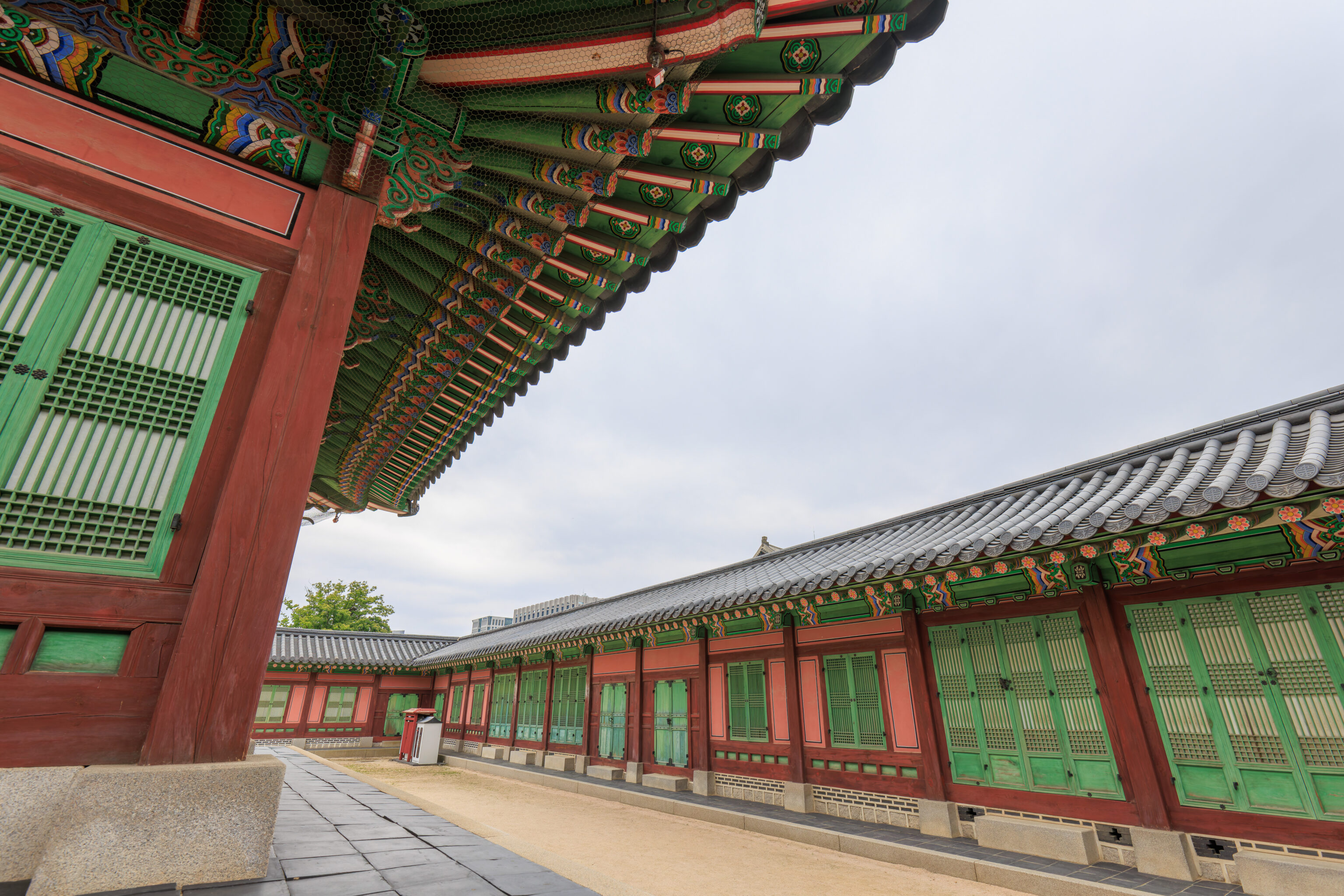
We continued walking to the south and reached the compound containing the reconstructed Jaseondang.
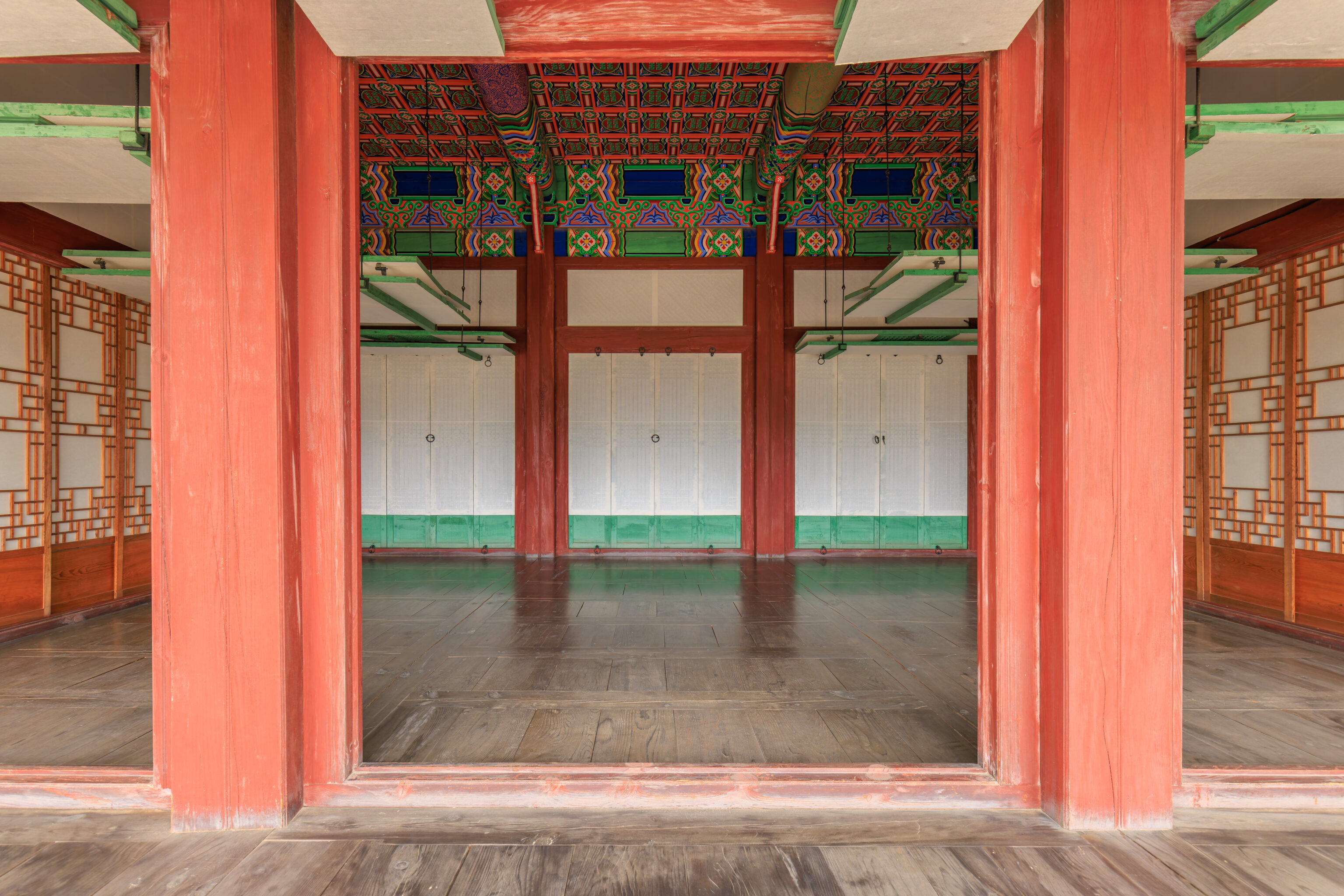
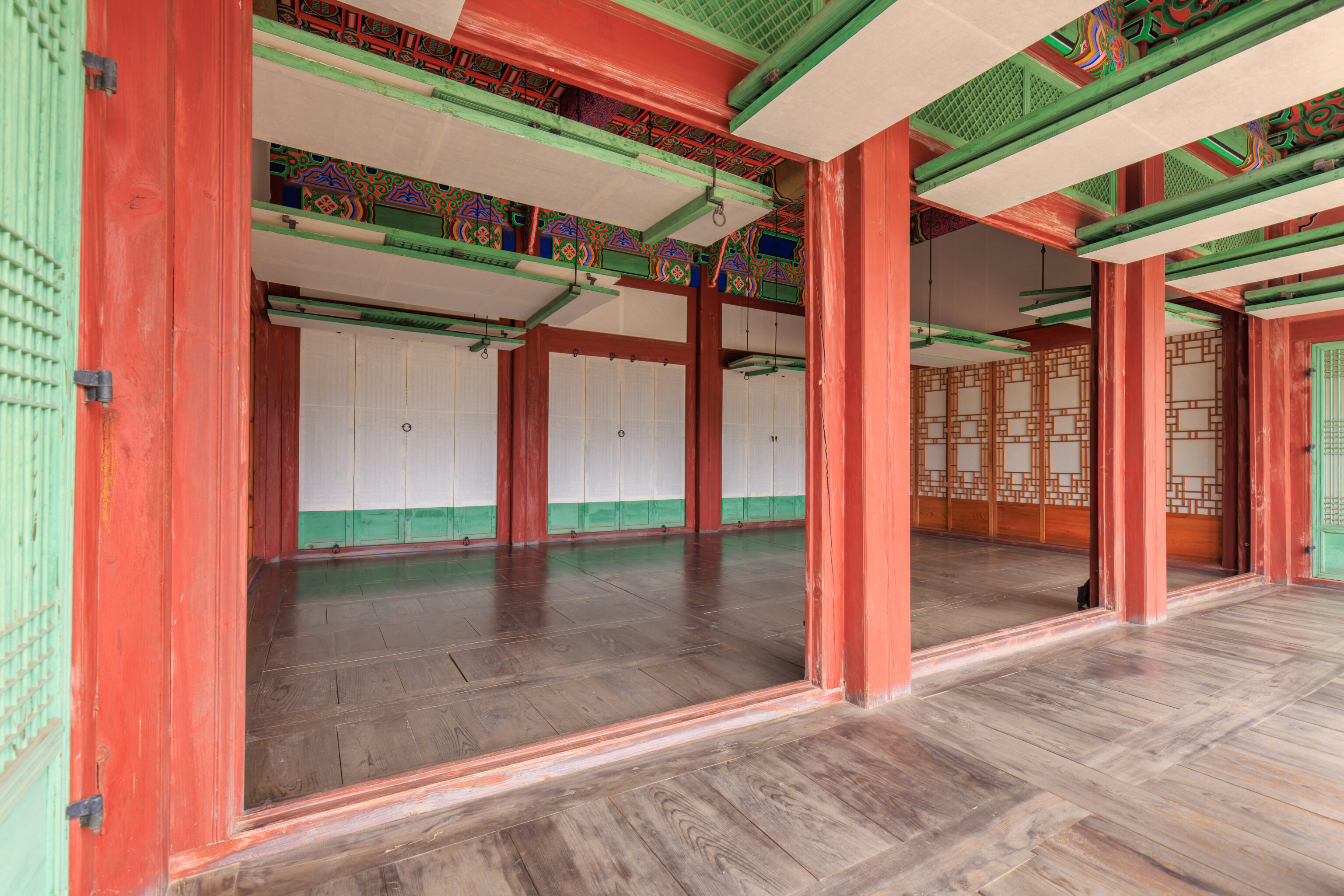
We were able to see into an empty room. There was a sign nearby:
Jaseondang Hall was the residence of the crown prince and crown princess. "Jaseon" means "cultivating benevolence and wisdom." The original Jaseondang Hall, which was rebuilt in 1888, was dismantled and relocated to Tokyo to be used as a private art gallery by a Japanese businessman in 1914 during the Japanese occupation period. During the Great Kanto Earthquake of 1923, it was burnt by fire, leaving only the stylobate and foundation stones. The stylobate and foundation stones were found by professor Kim Jeong-dong in 1993, and were returned to Gyeongbokgung Palace in 1995. However, being too brittle to be used for the restoration of the present Jaseondang Hall, they are now being exhibited on the east side of Geoncheonggung Palace.
The content is basically the same as the previous Jaseondang sign that we saw next to Geoncheonggung.
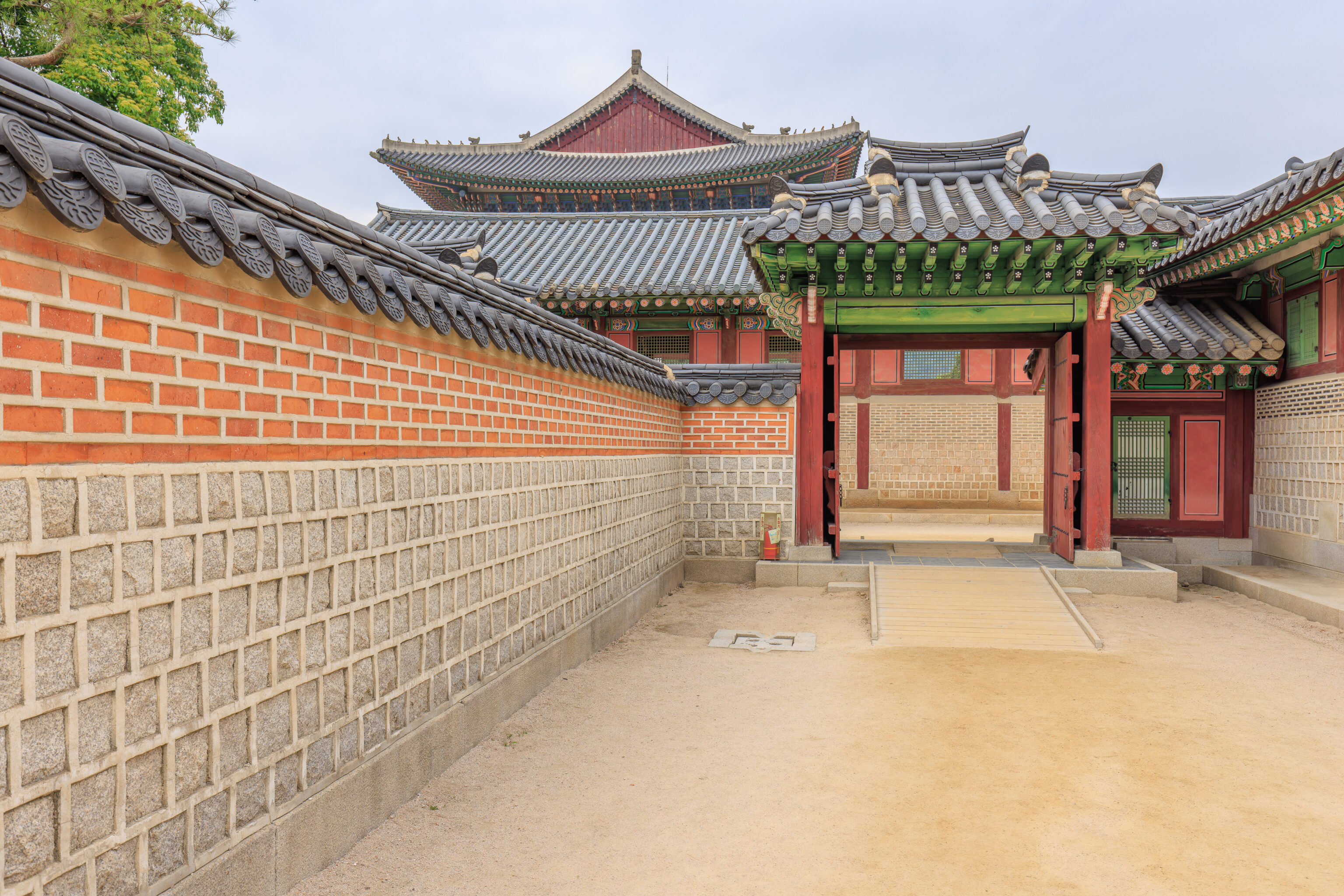
We exited the compound and continued walking to the south.
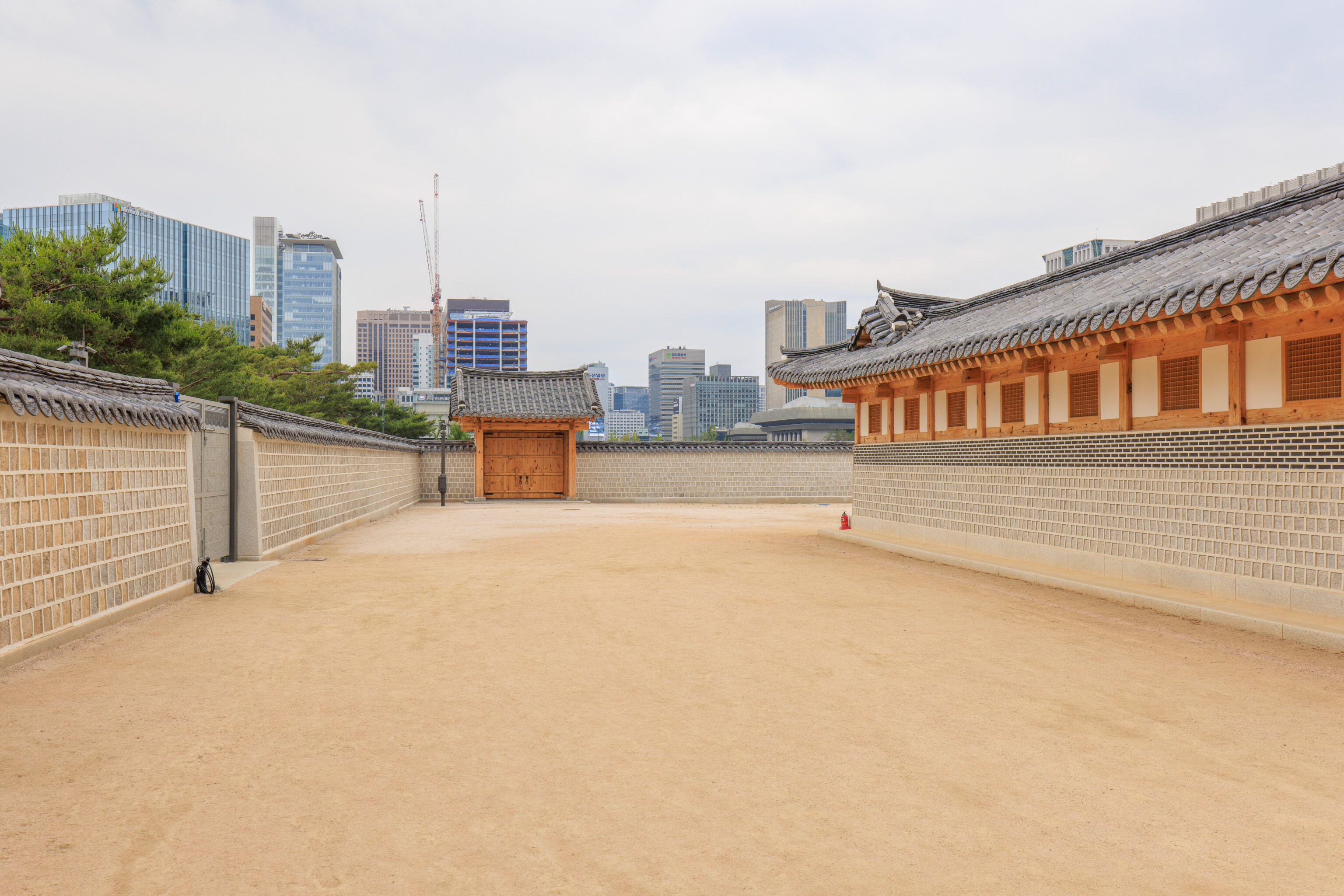
This area to the south didn’t really have any visitors.
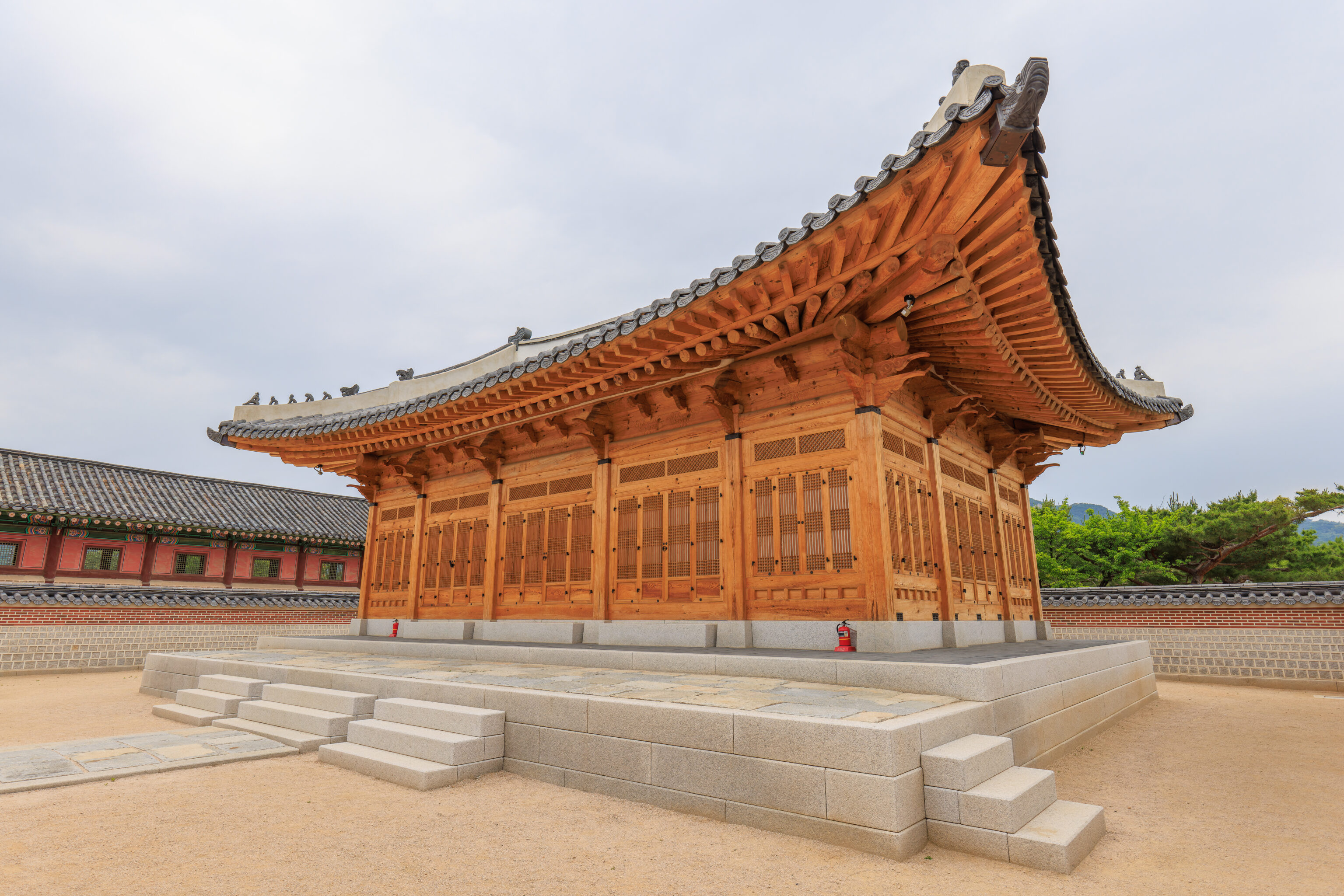
This building, the 계조당 Gyejodang, looked and smelled new. It was just restored last year. The original building was used by the Crown Prince for conducting state affairs1. It is the only building we recall seeing in the palace that wasn’t colorfully painted. We don’t know if it is because it hasn’t been painted yet or of this would have been its historical appearance.
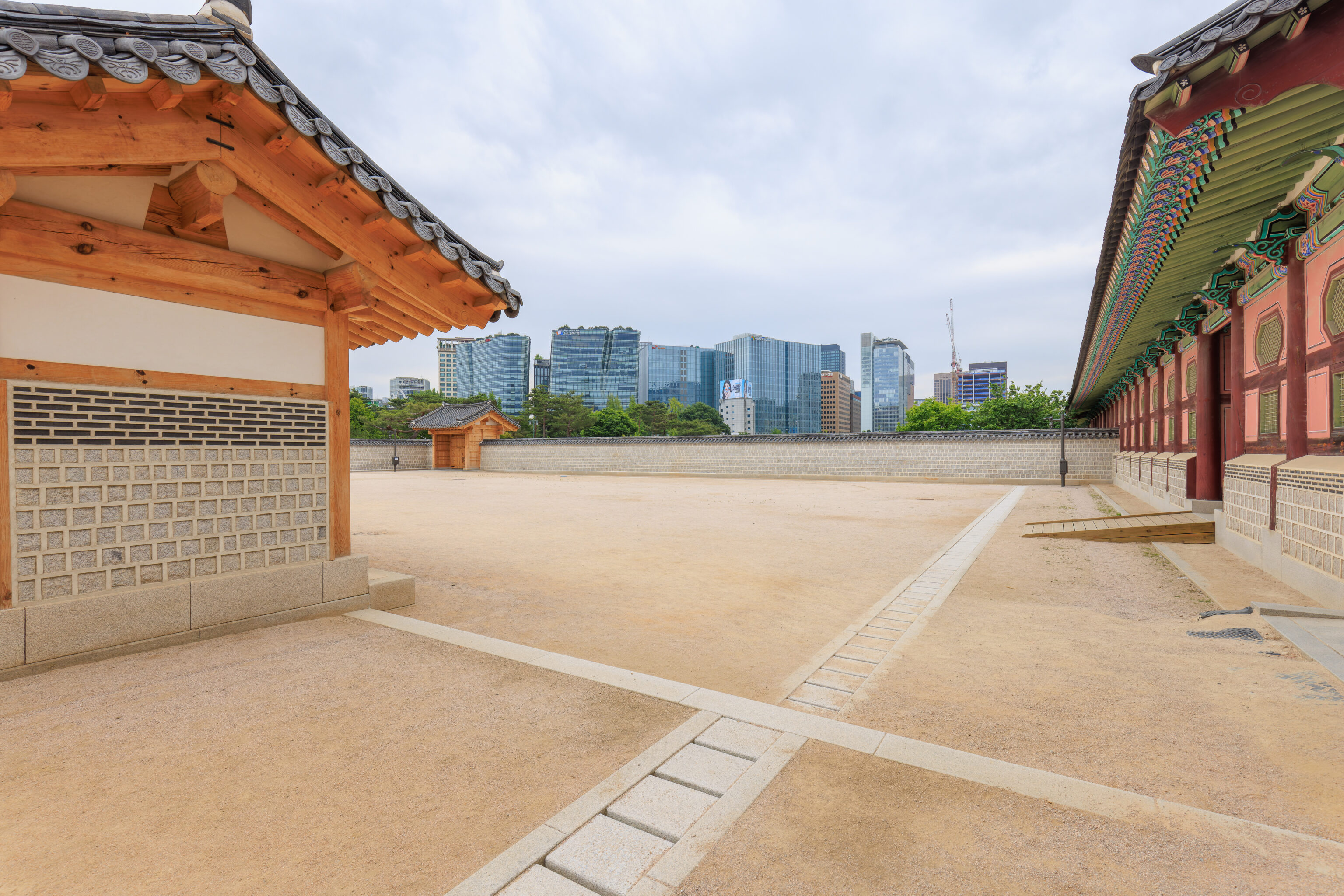
We could see some of Seoul’s office towers to the south from here.
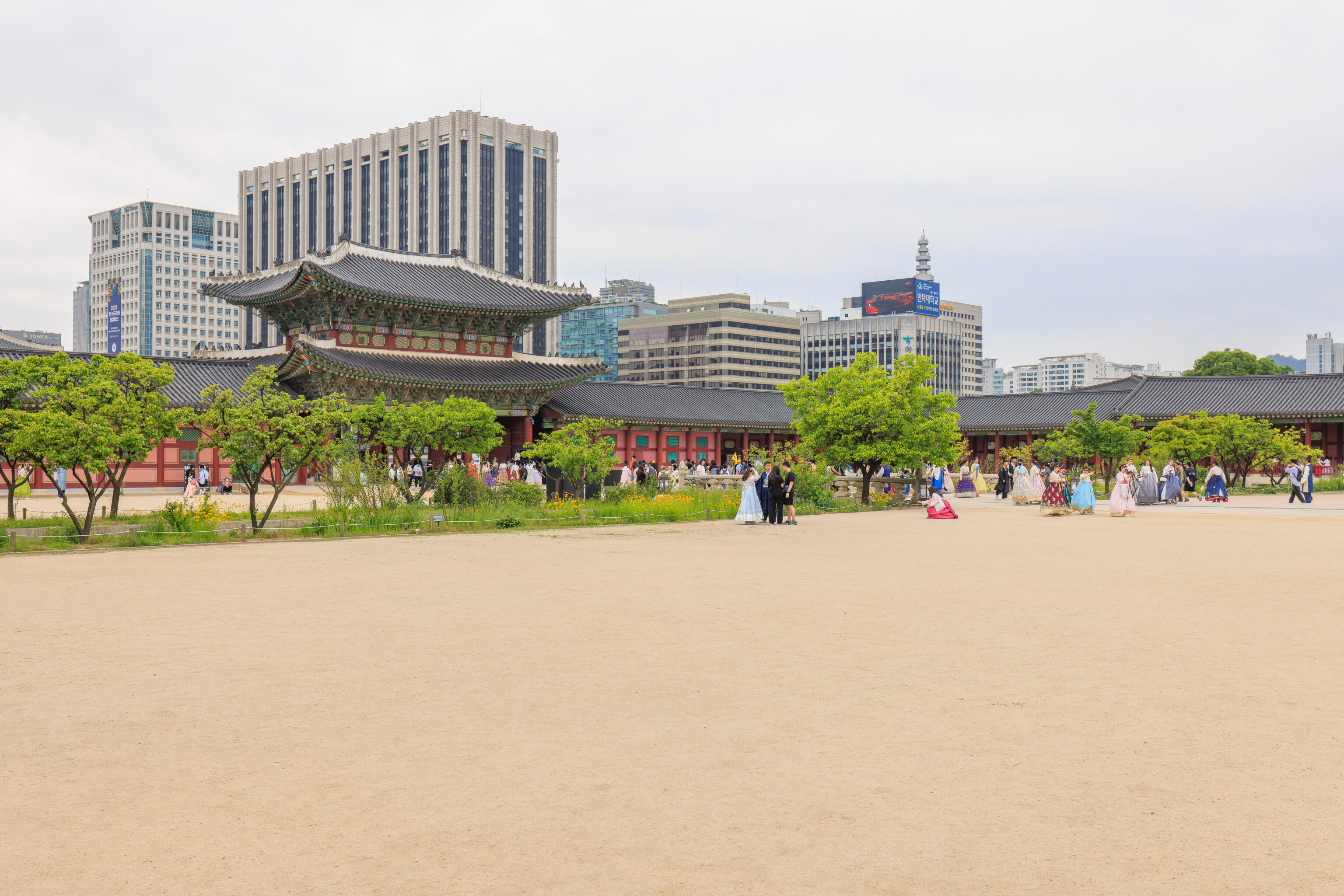
We walked to the west to exit the palace, returning to the courtyard between the Geunjeongmun and Heungnyemun. The southern gate, visible here, is the Heungnyemun.
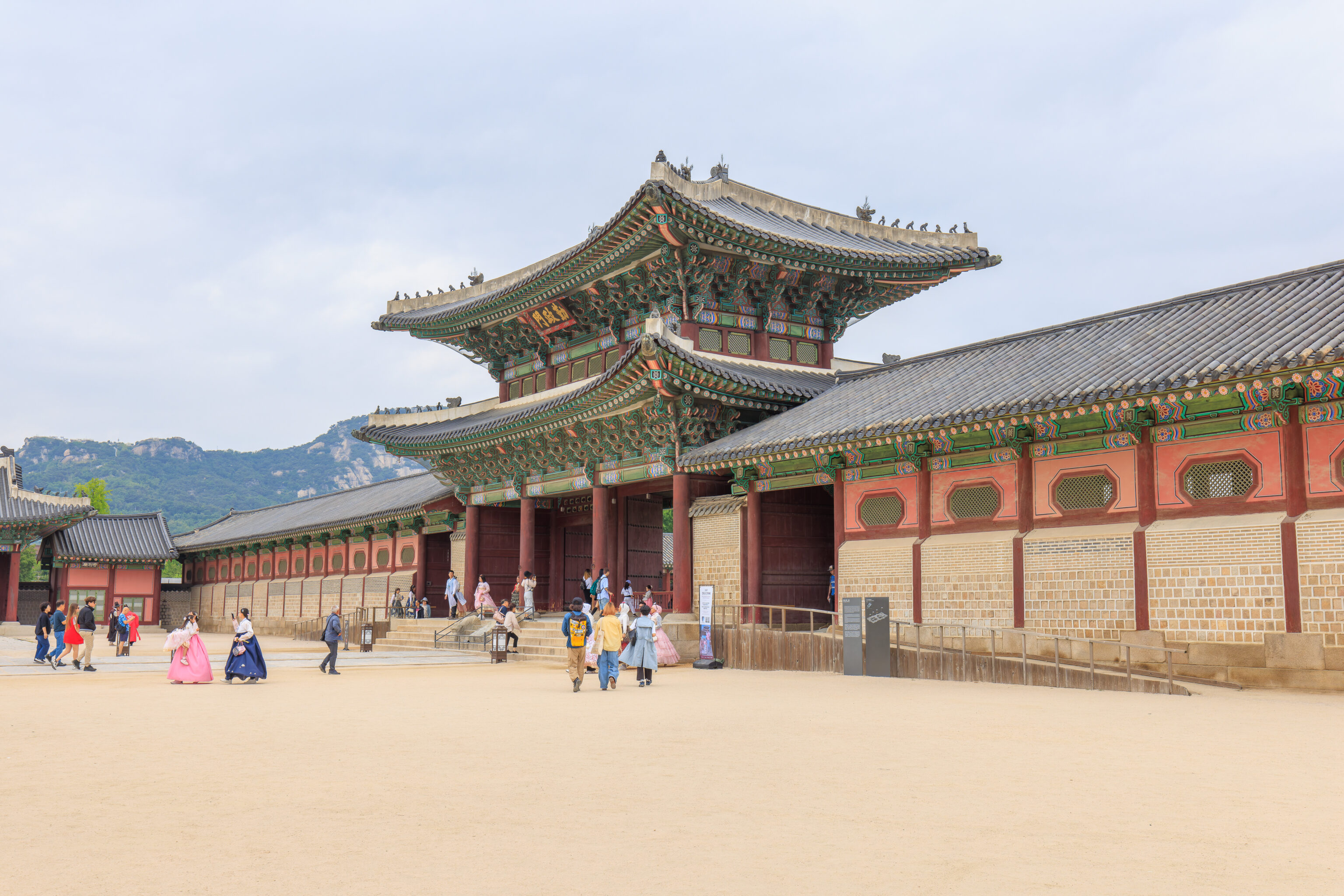
It was about 12:30 when we exited the ticketed area via the Heungnyemun, seen here from the south.
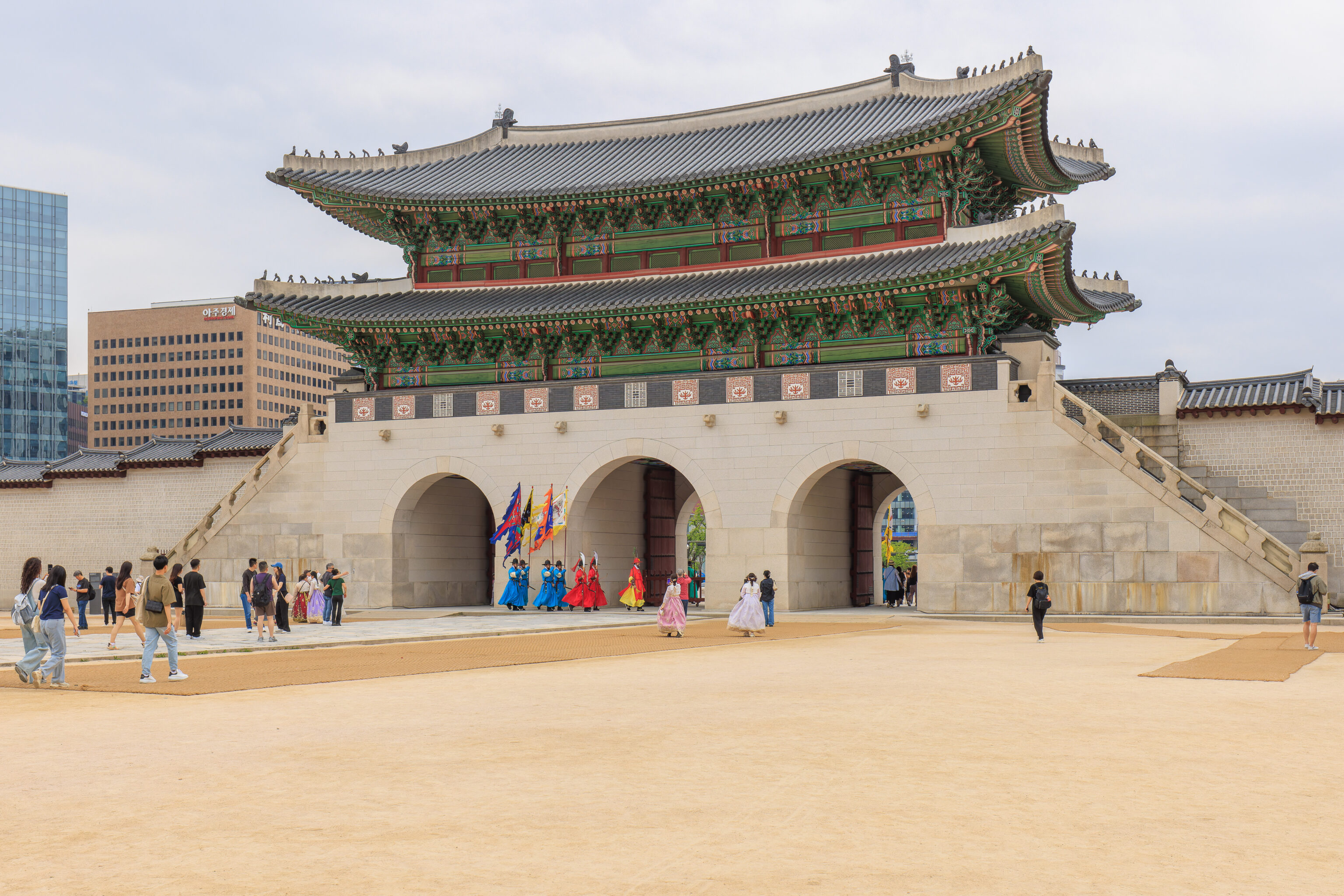
We saw some colorful guards on patrol.
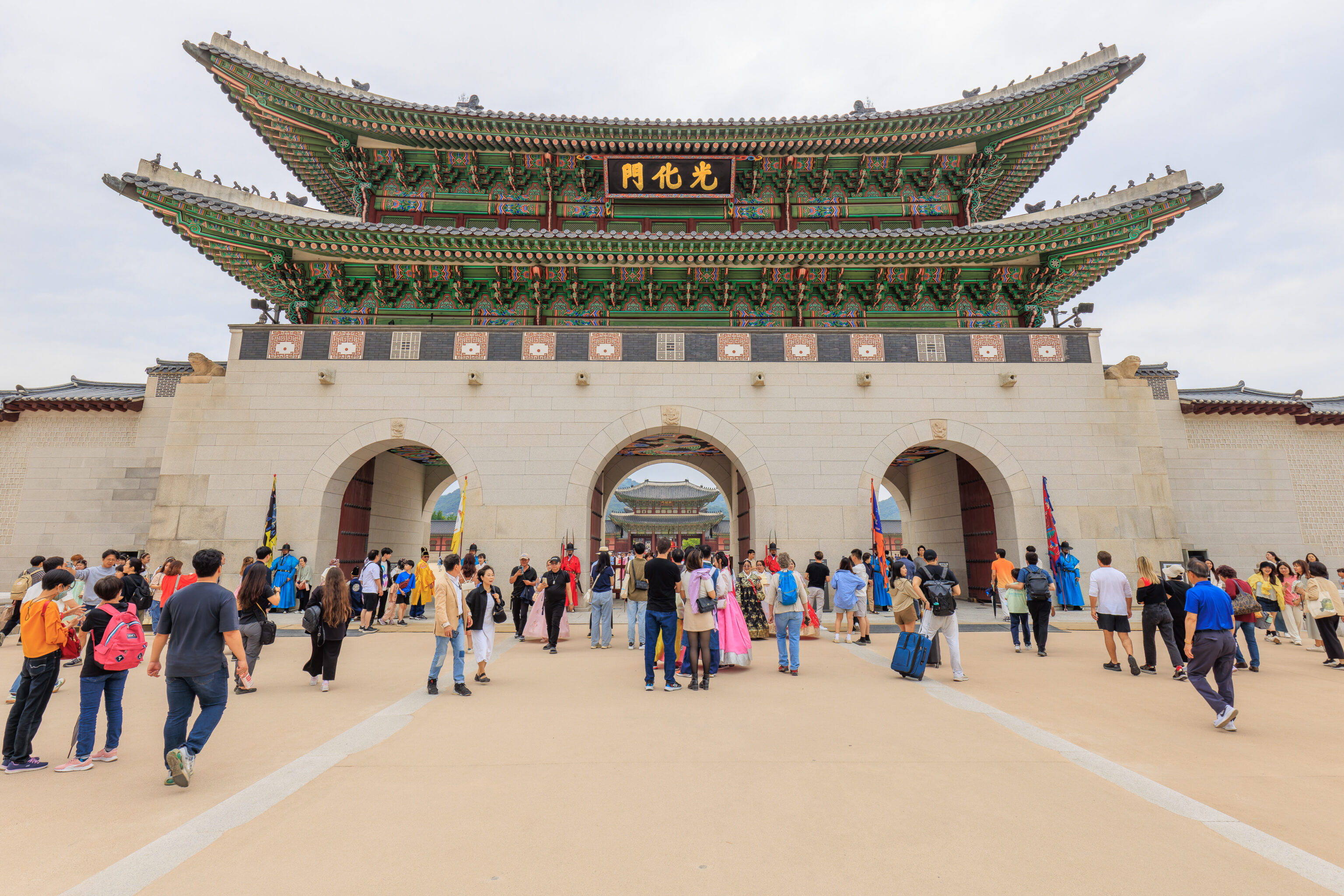
There were many people outside of Gwanghwamun, the main gate, taking photos of the gate as well as the guards.
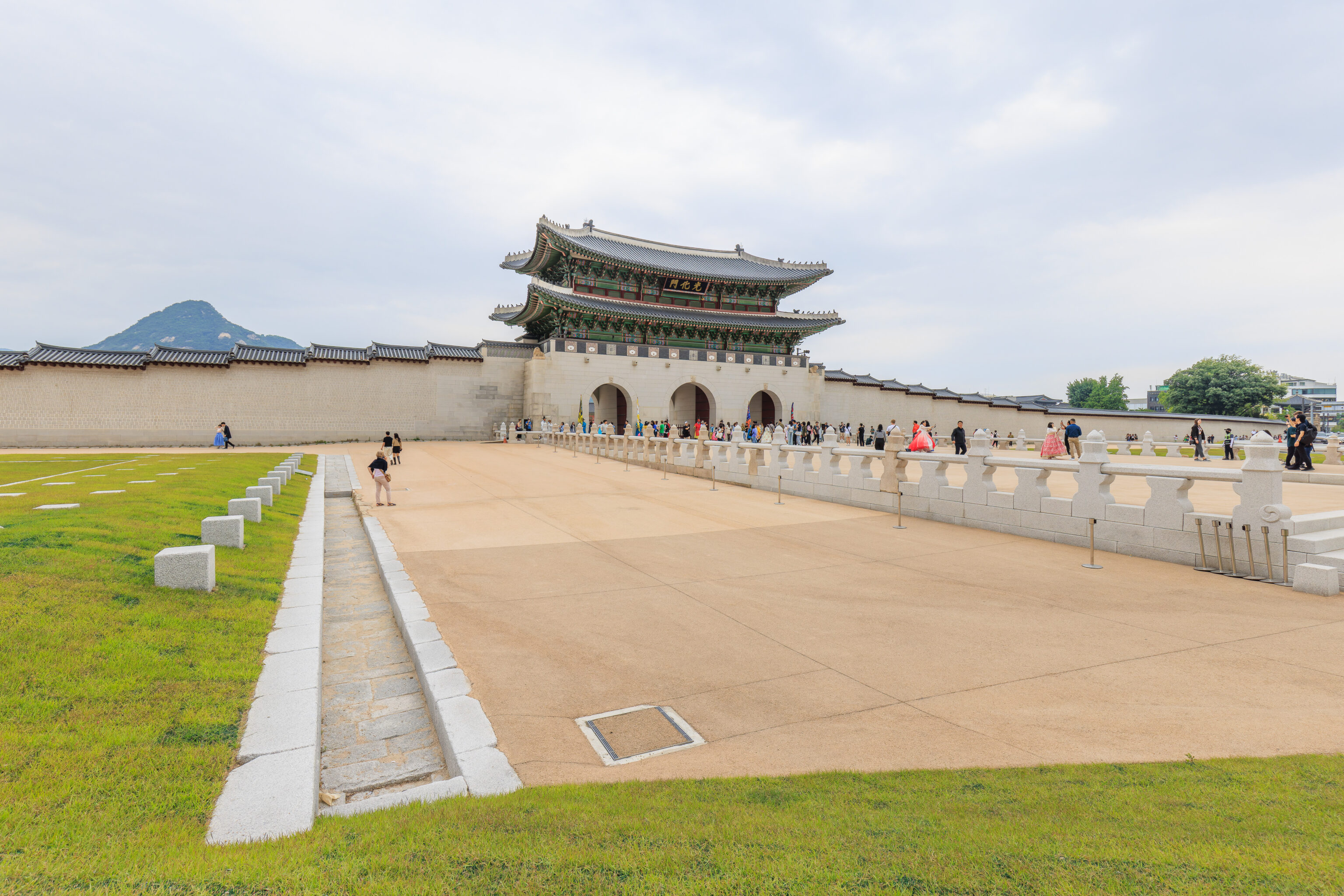
We walked to the west to head to lunch nearby.
Lunch
There are quite a few options to eat in the area, though we didn’t want to have to walk too far. We decided on 통의동 국빈관 Kukbingwan, just outside of the palace to the west. This restaurant serves Hanwoo, Korean beef.
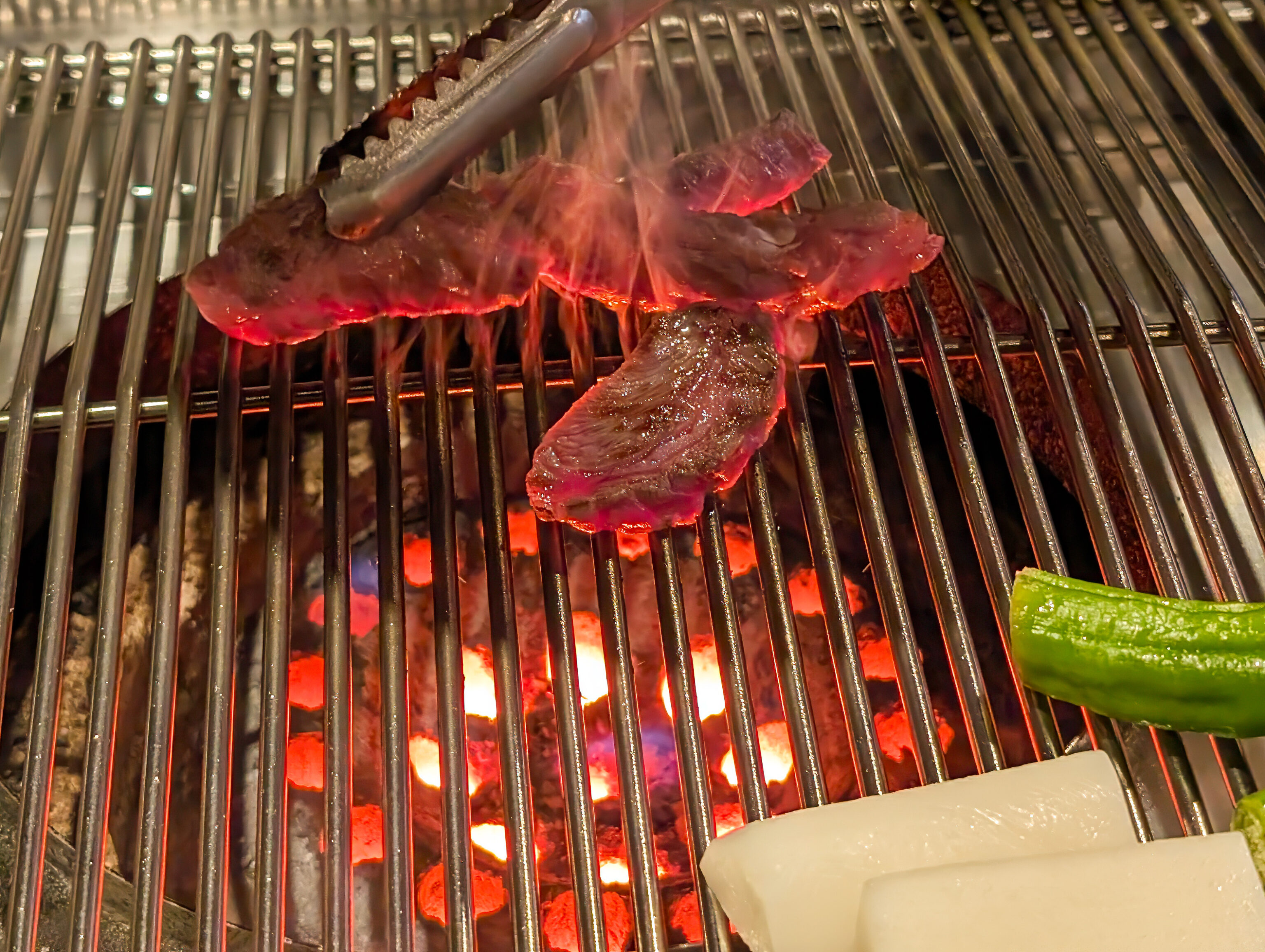
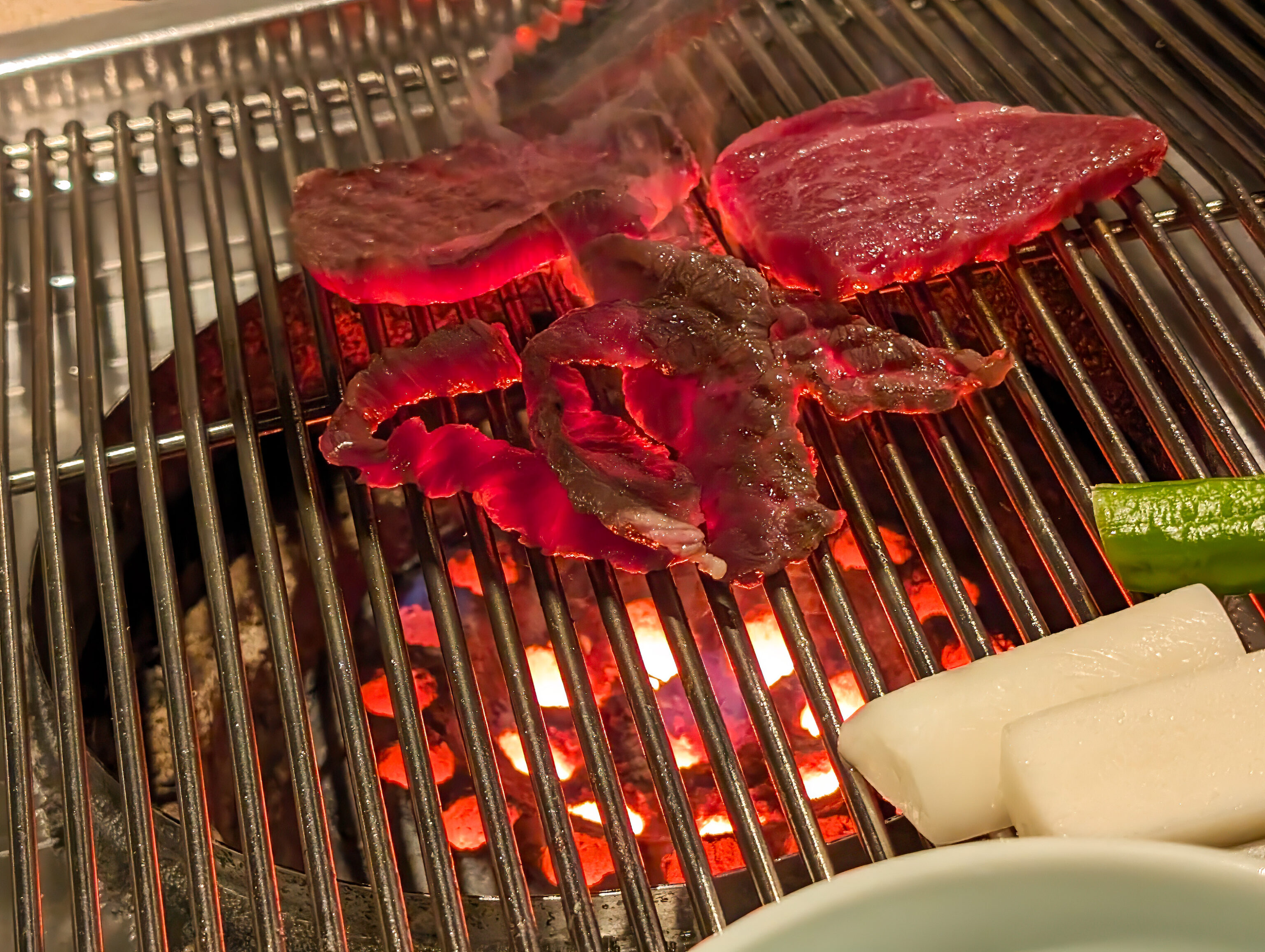
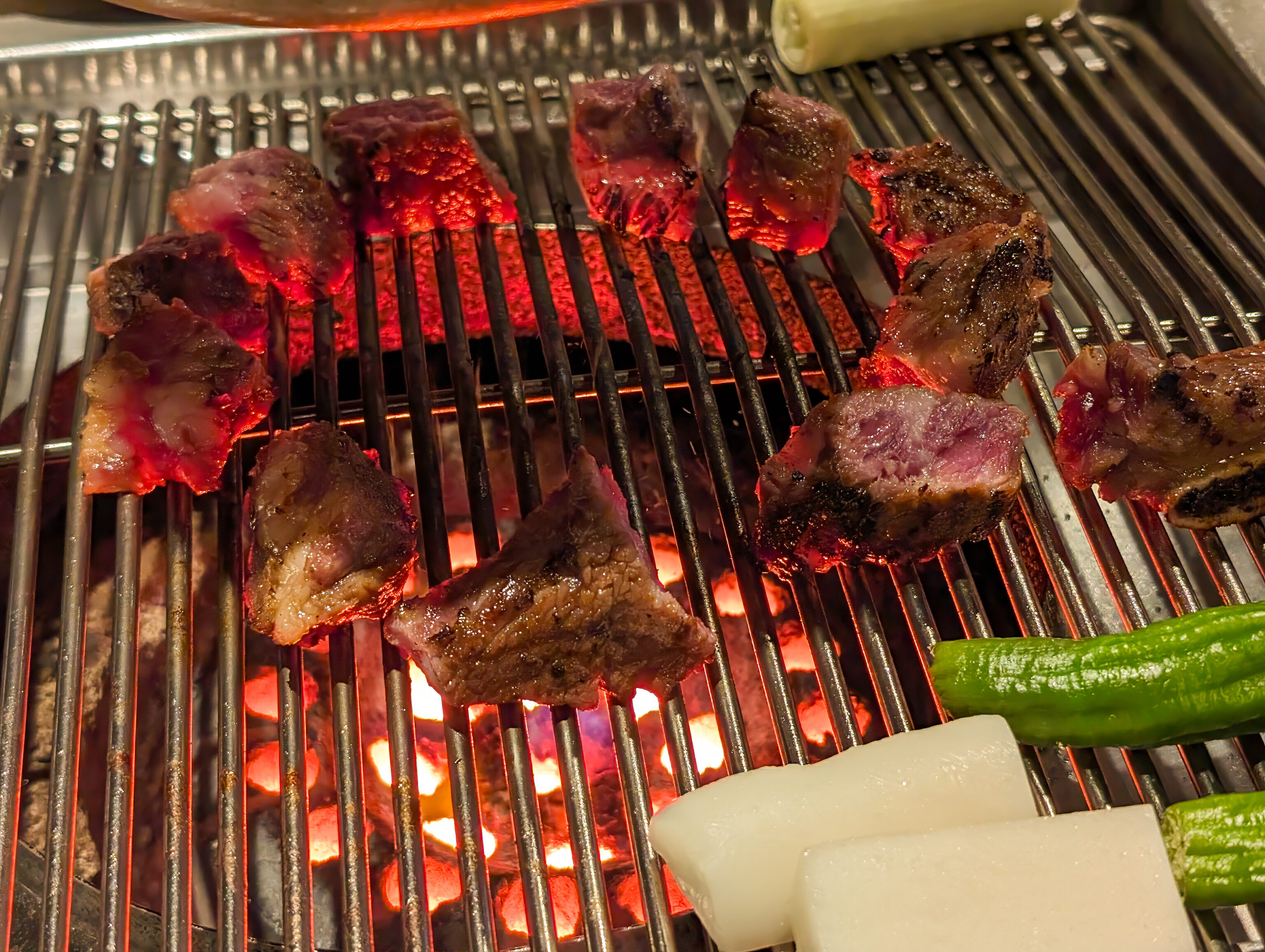
The way it works here is that you must order a minimum of one grilled dish per person. We ended up ordering the assorted beef rib plate, which is actually a two person portion only. We decided to possibly order more later if necessary.
We felt that while the cooking was done properly, the cuts of beef weren’t too great. Definitely inferior to what we could get for the same price back home in the Koreatowns of Maryland and Virginia.
Cheong Wa Dae
After lunch, we decided to visit the 청와대 Cheong Wa Dae, or Blue House. It served as the president’s residence from 1948 until 2022. It was originally built during the Japanese occupation as the residence for the Governor-General of Korea.
Entry to the Cheong Wa Dae requires a timed ticket. We were able to easily get tickets from the official website for a 3pm entry time.
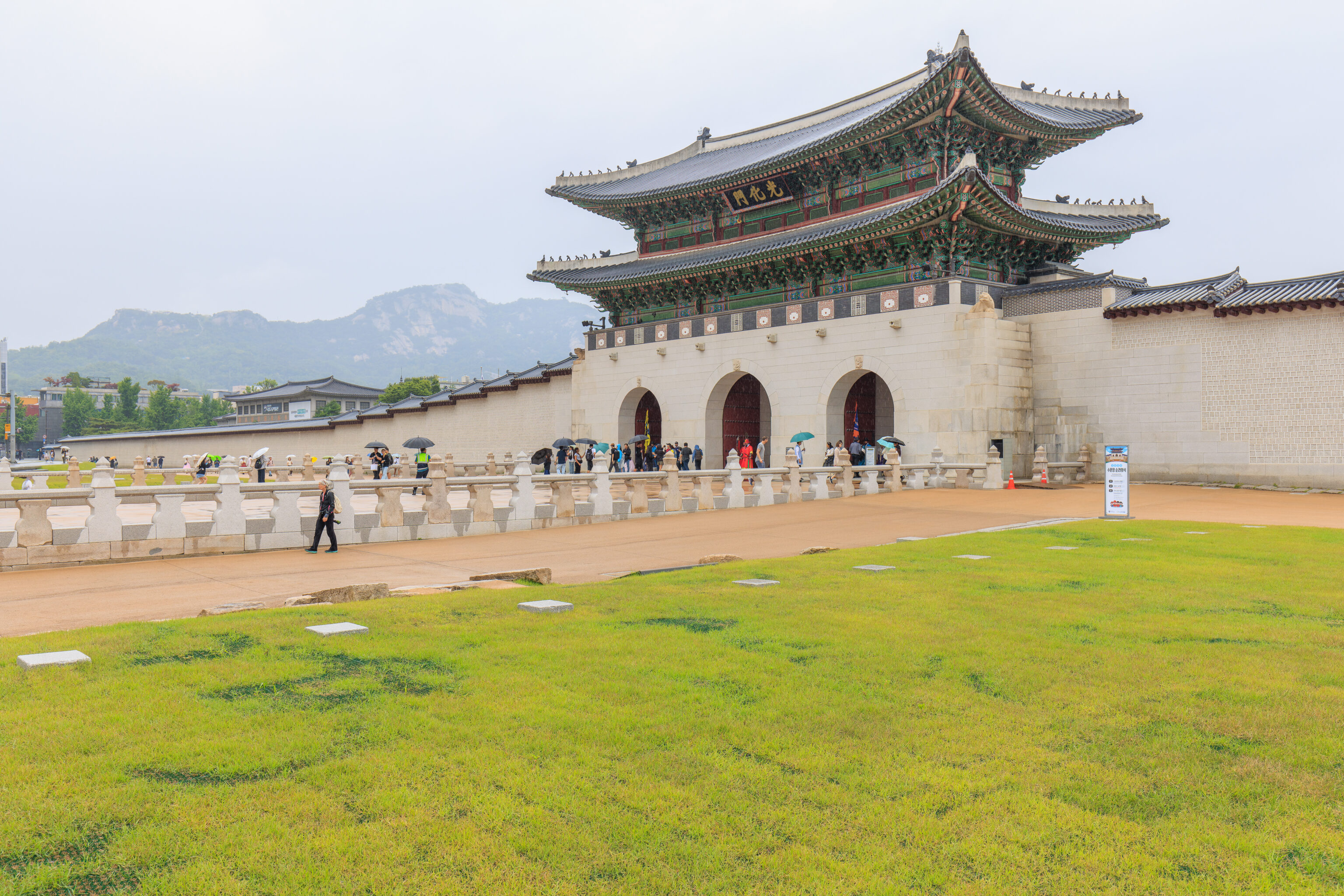
It started to rain as we exited the restaurant. It continued to rain as we walked east past the Gwanghwamun.
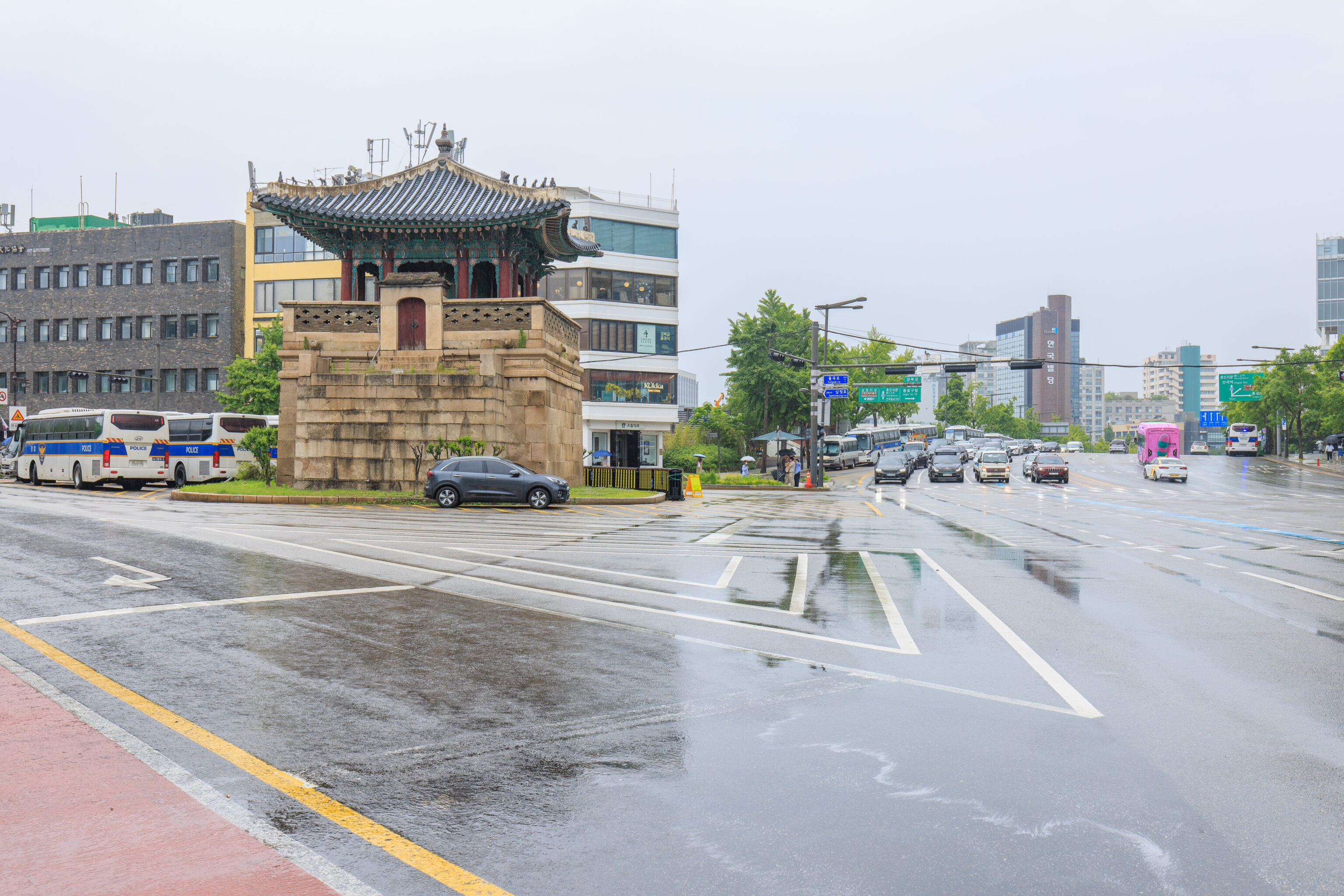
This tower, the 동십자각 Dongsipjagak, was near the southeastern corner of the modern-day palace grounds. It is currently surrounded by road.
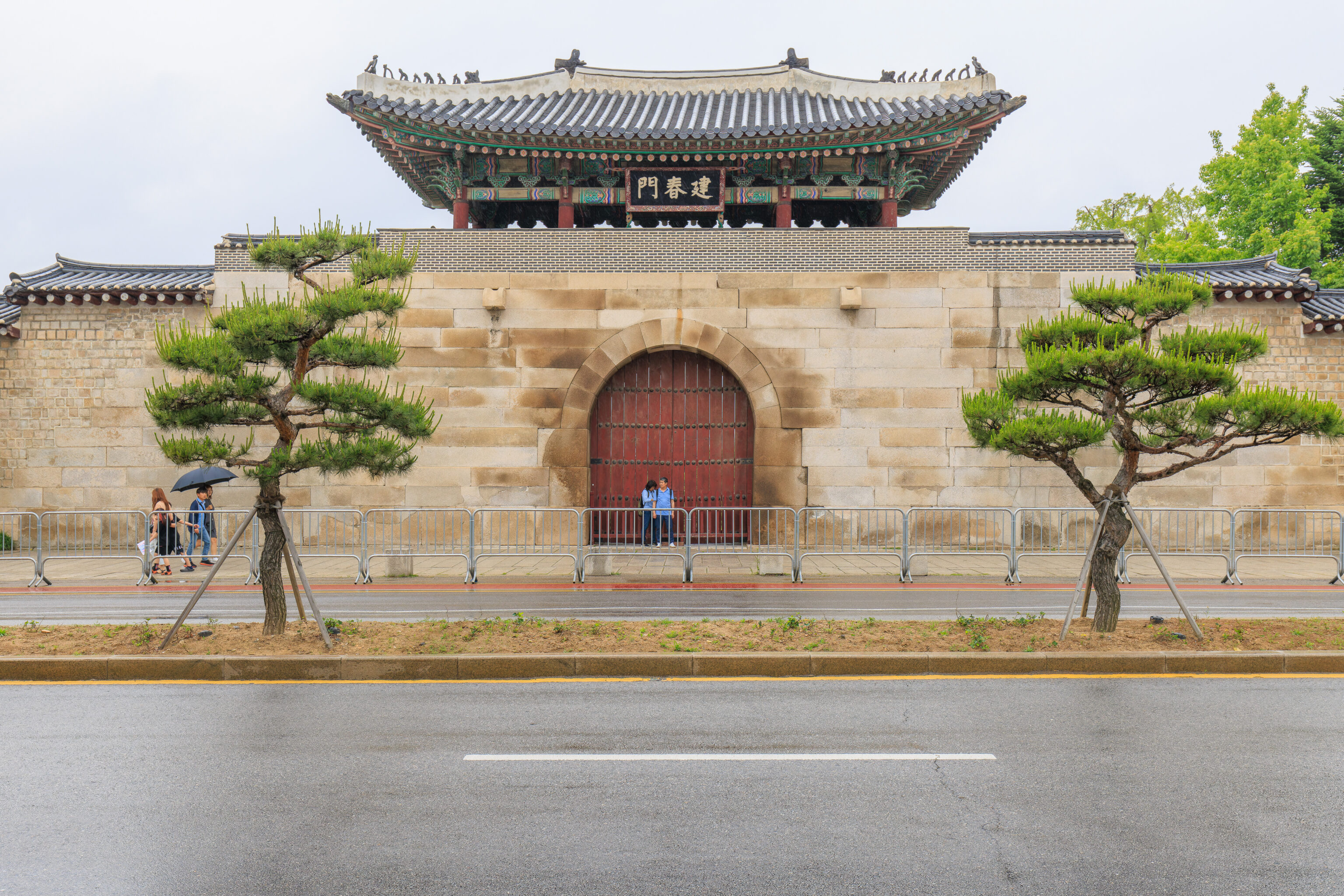
We walked to the north, following the palace’s eastern wall. We passed by this gate, the 건춘문 Geonchunmun. No need to hide from the rain as we had put on waterproof pants in the morning before departing from the LOTTE City Hotel in anticipation of rain later in the day. And, we had waterproof jackets as well as a waterproof backpack cover for our backpack. Sometimes, like today, it pays to be prepared! Other times, we end up hauling around extra weight.
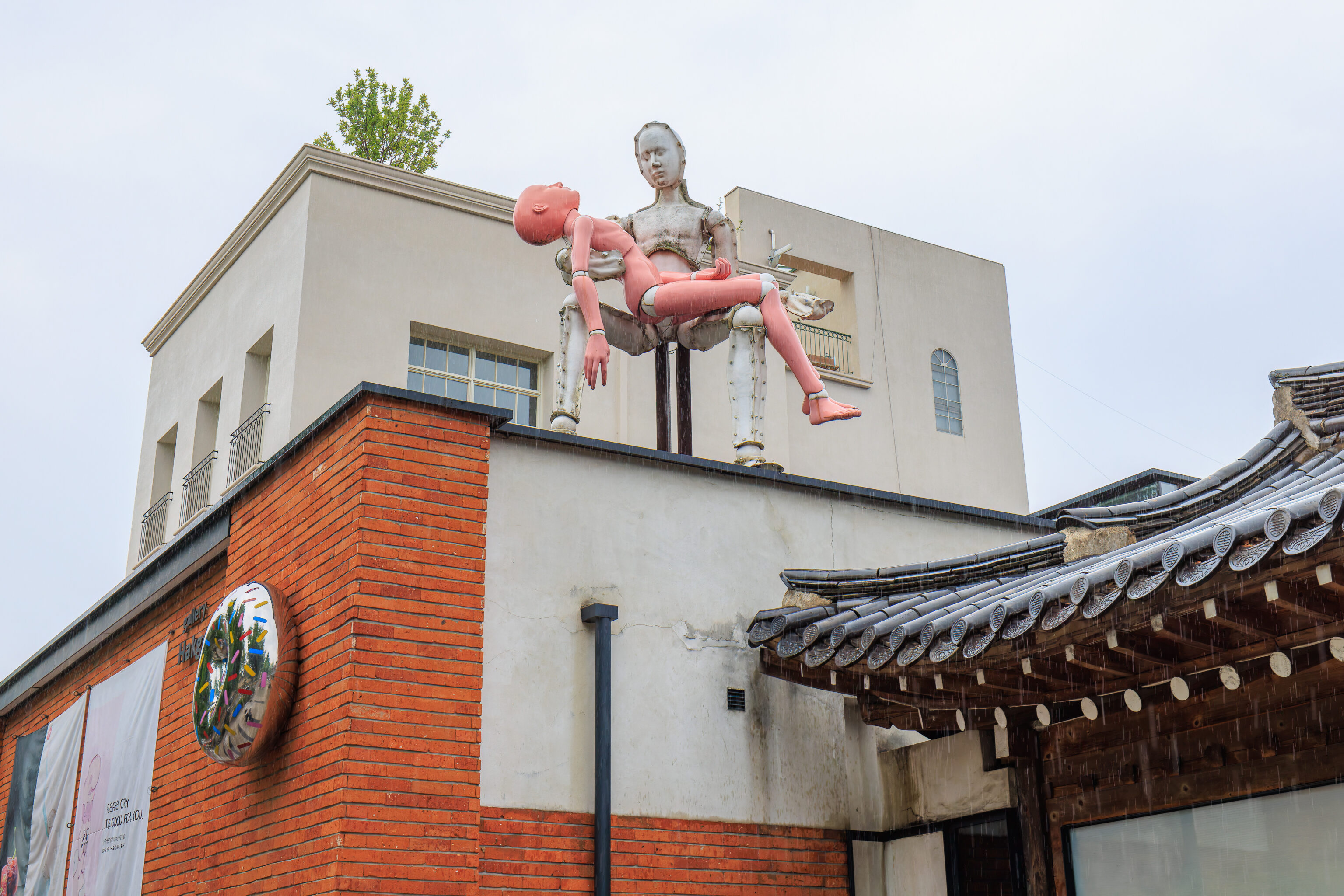
We passed by the 학고재 Hakgojae, a gallery. We only noticed it due to the sculpture up on the roof. We continued walking to the north.
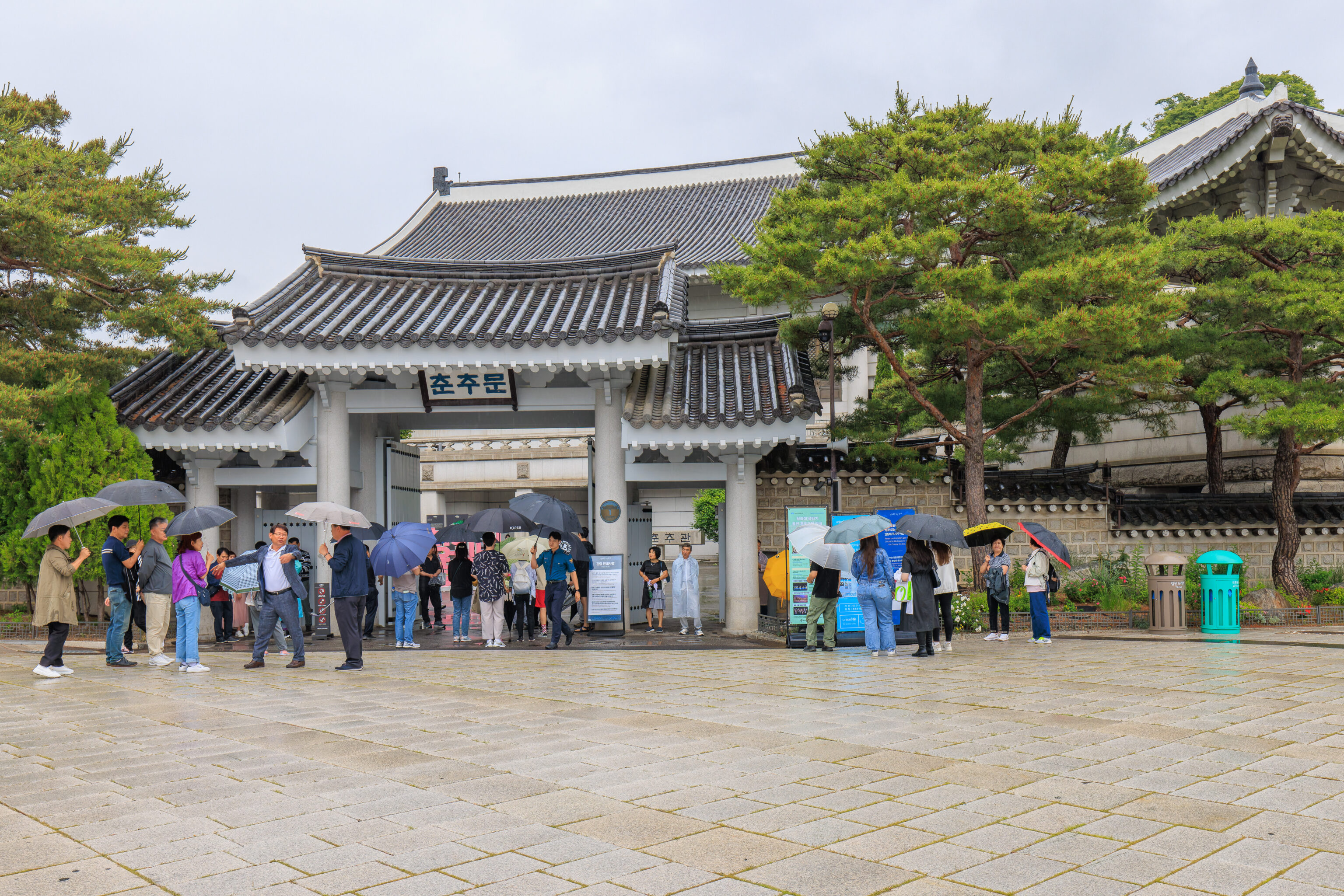
We arrived at 2:20pm, very early for our 3pm entry time!
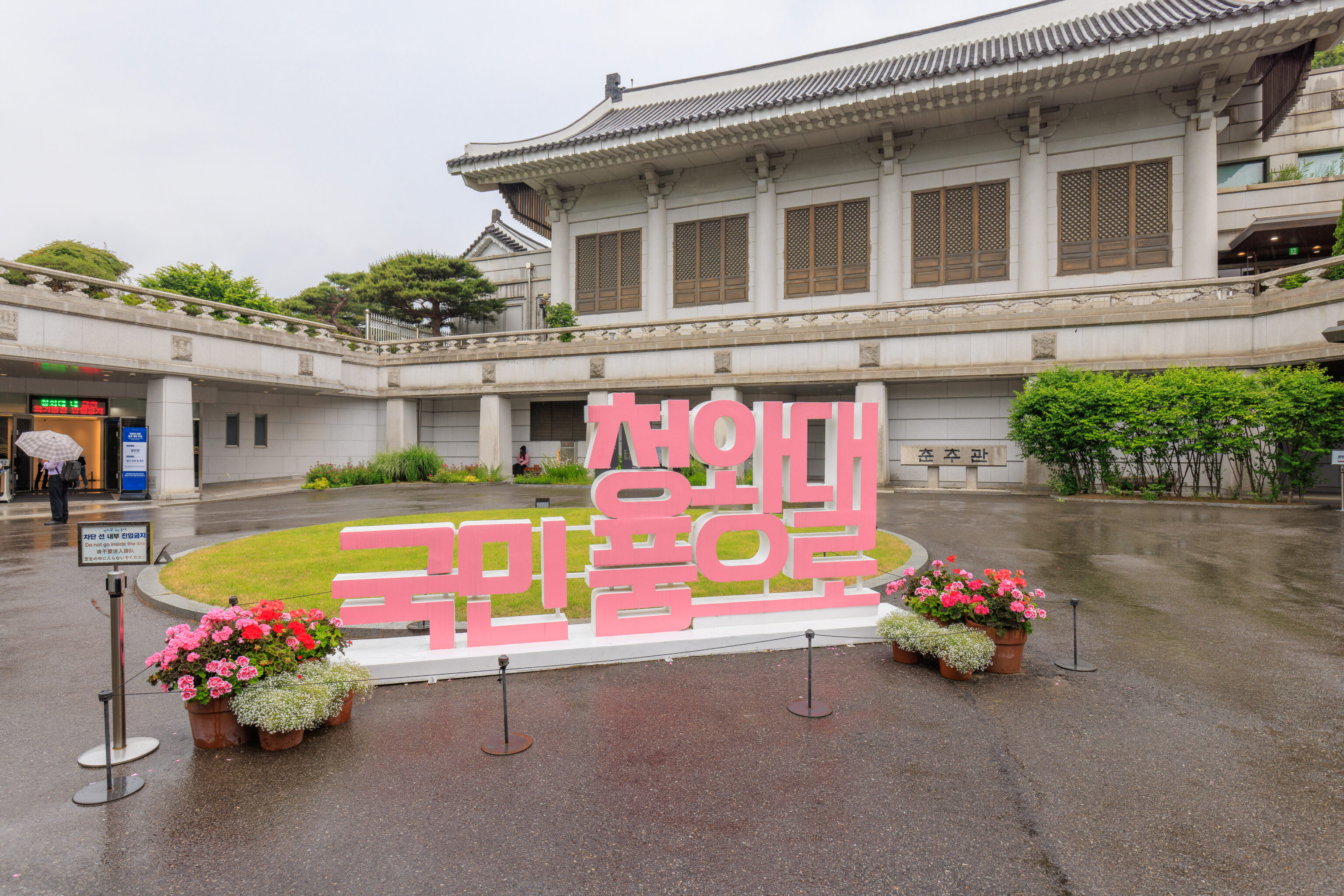
They were happy to let us enter early though! We think there was probably reduced visitation due to the weather.
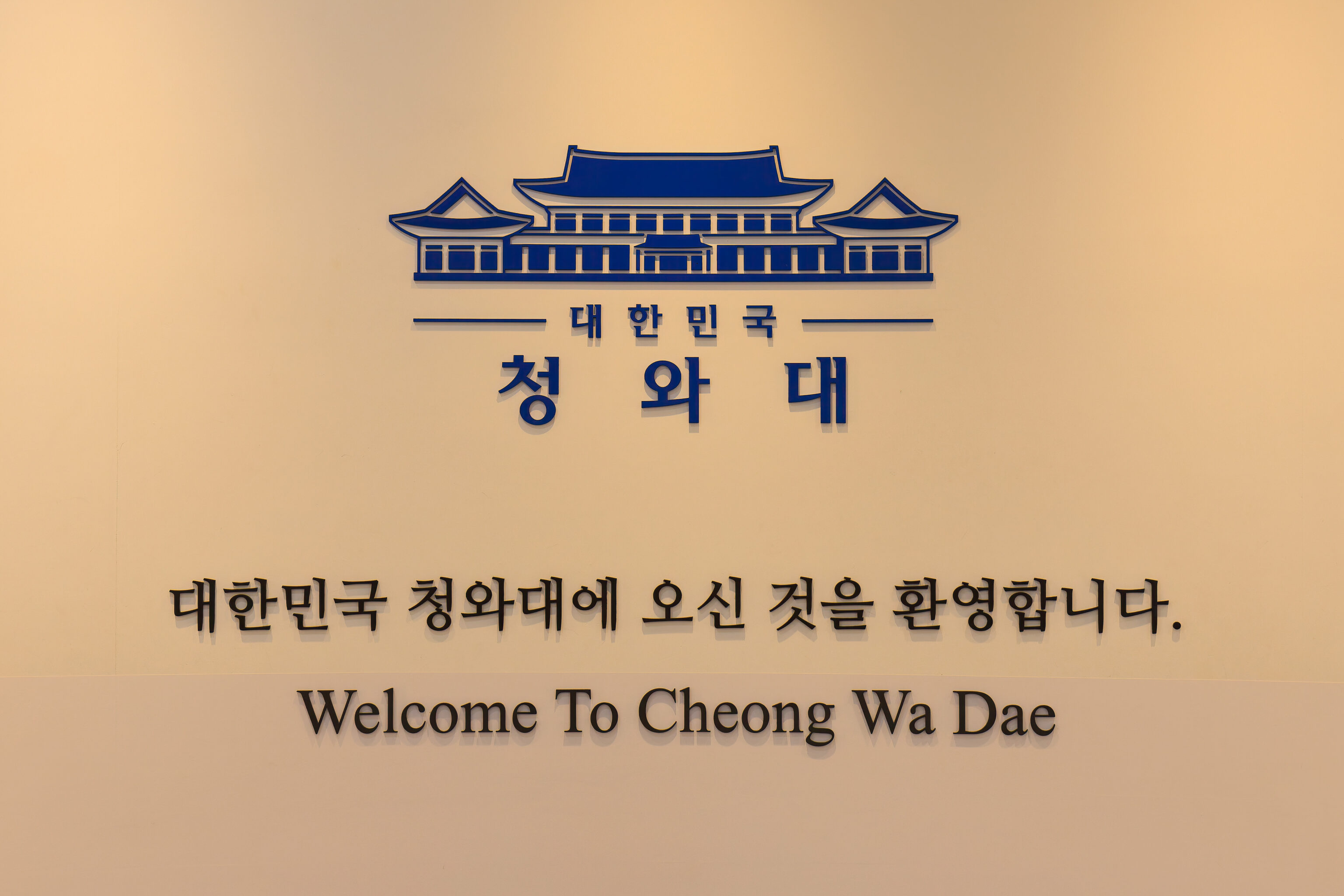
There was a quick security check upon entering.
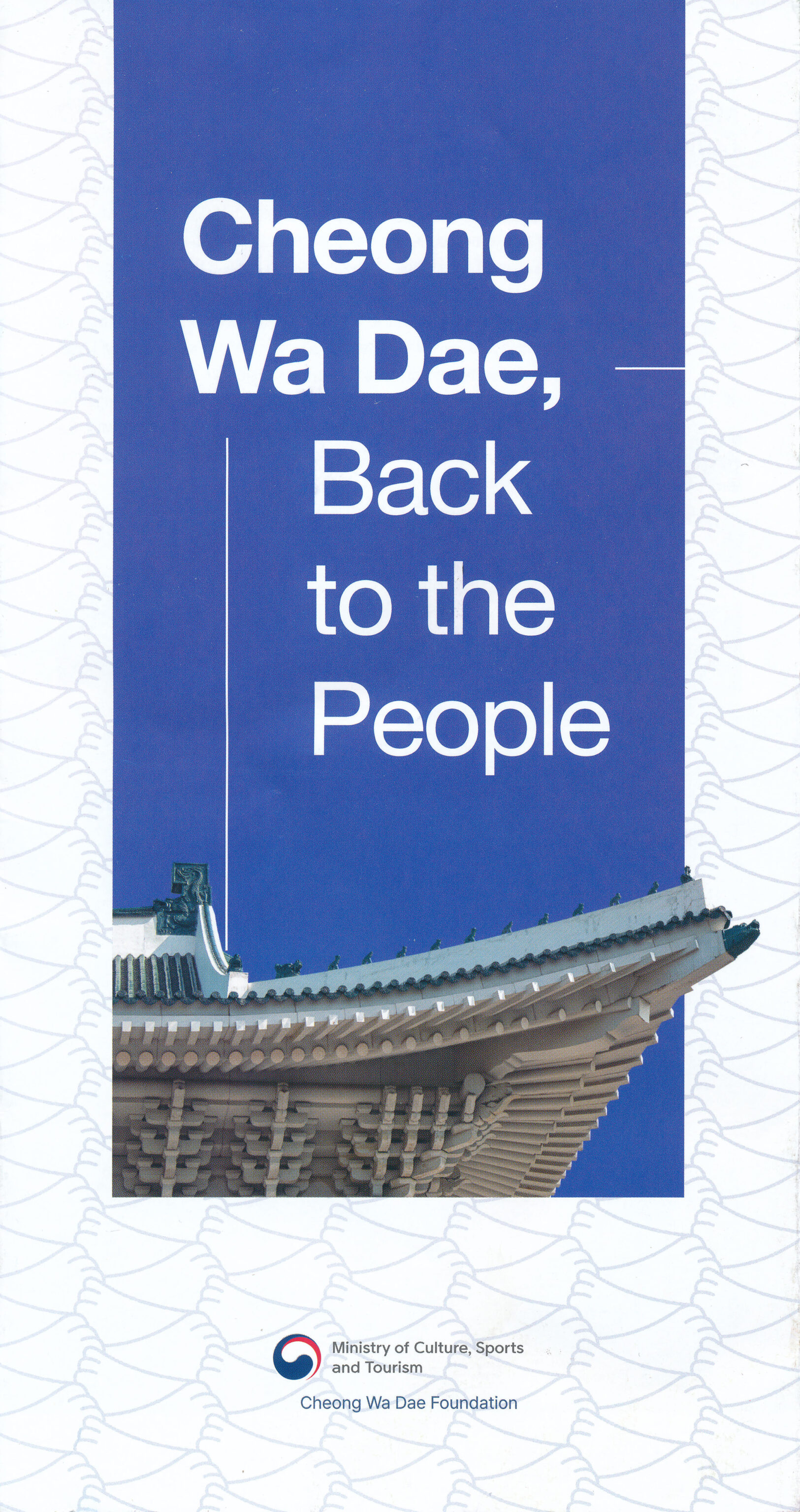

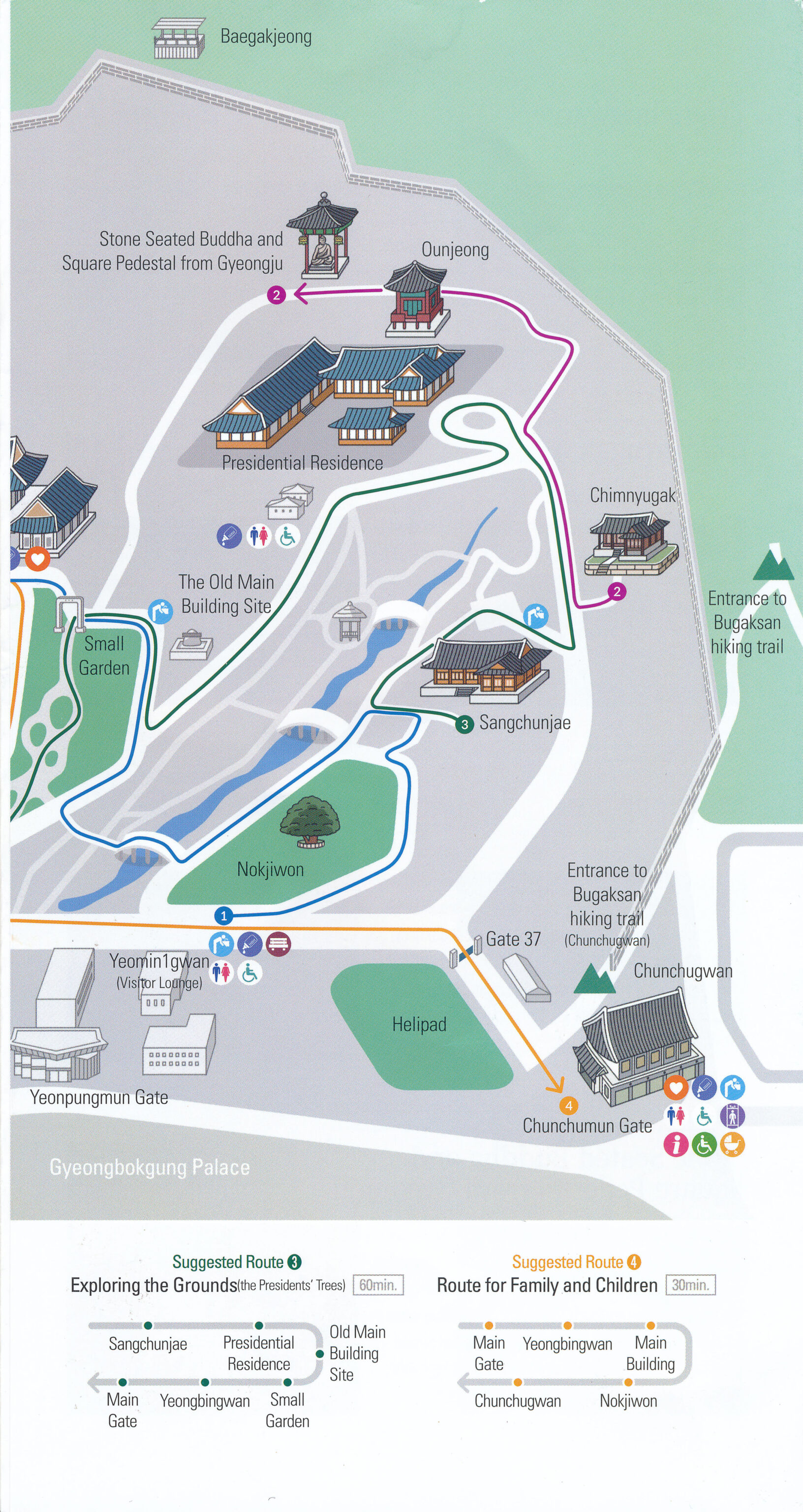
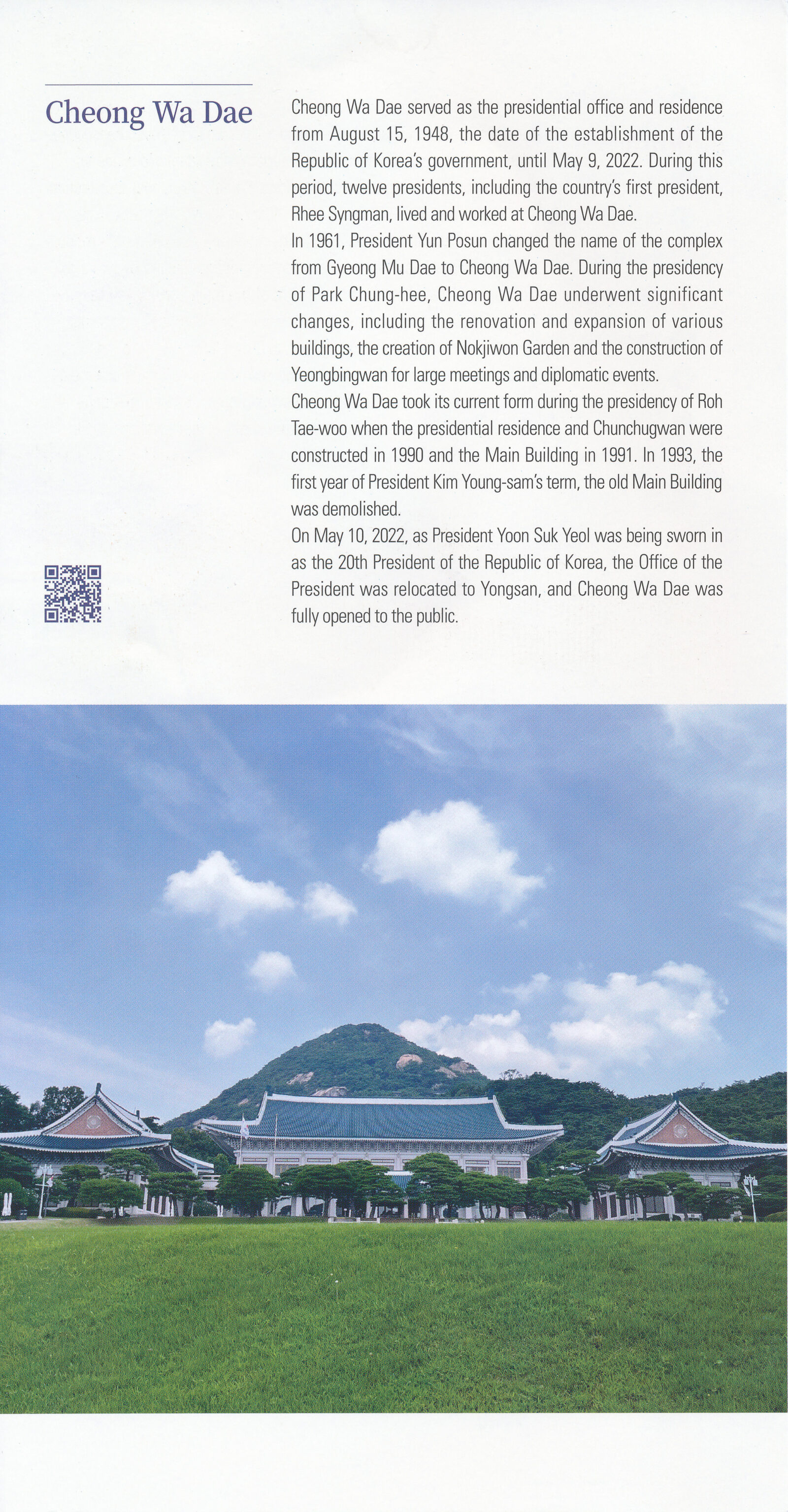
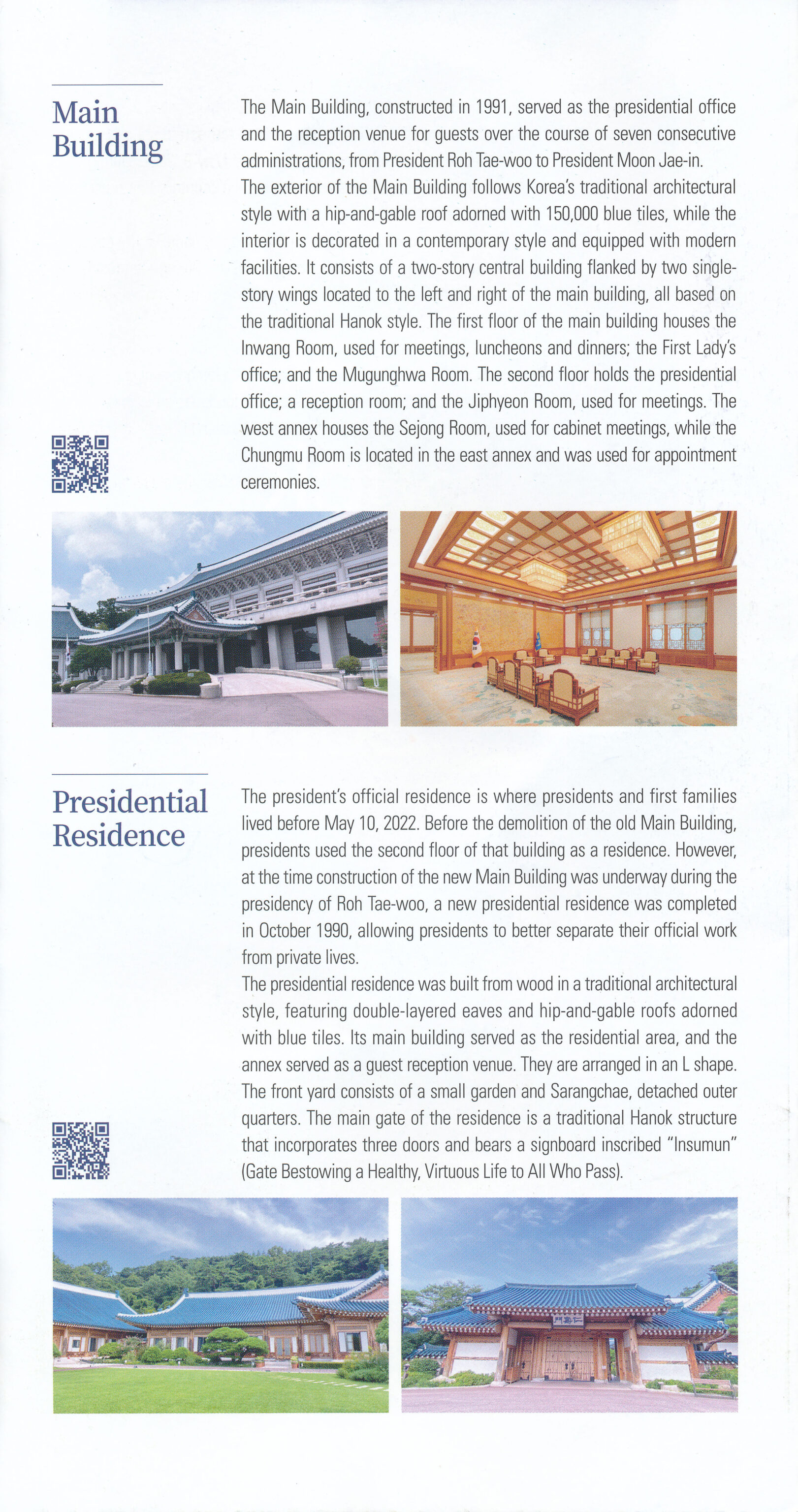
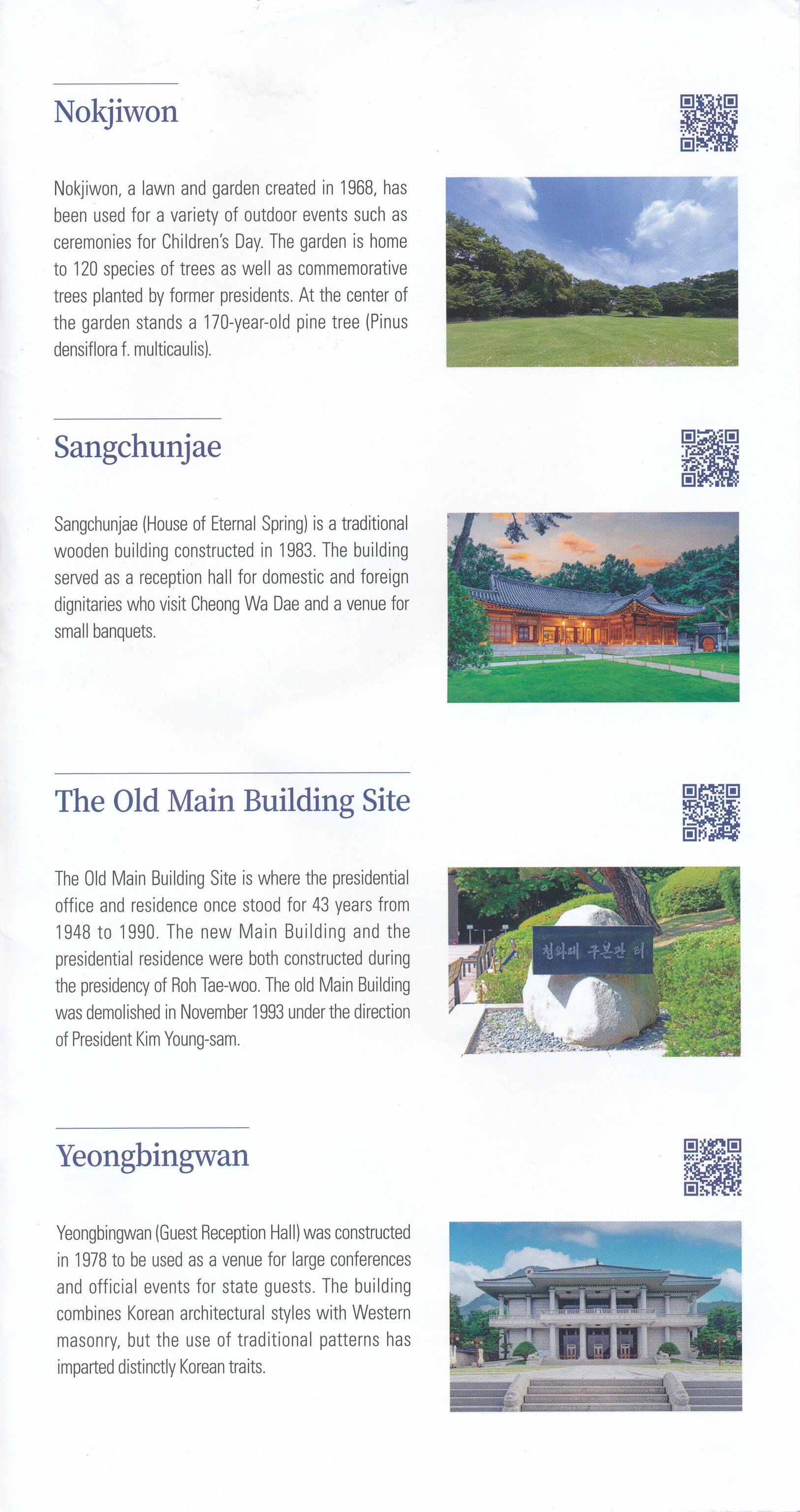
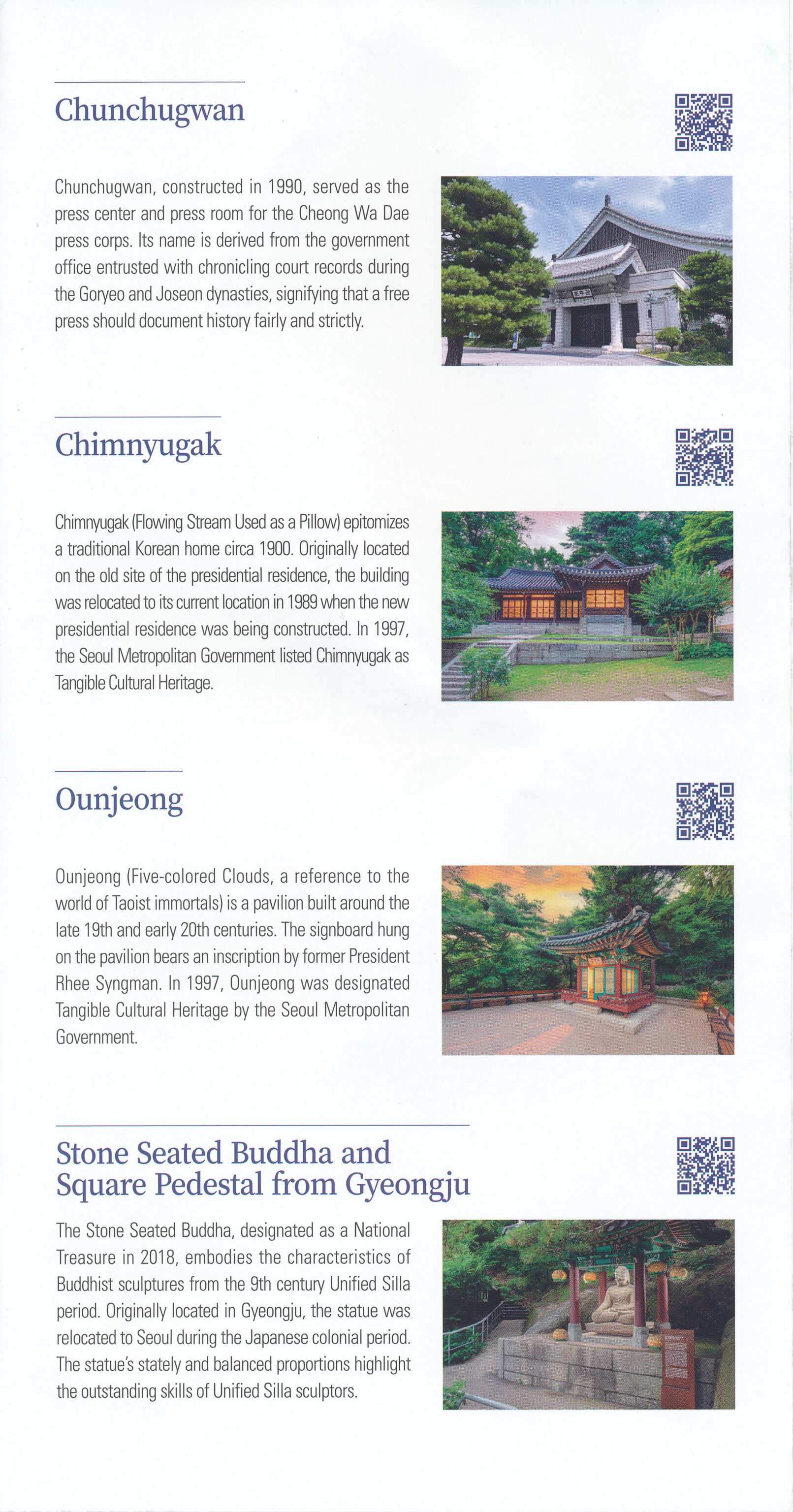
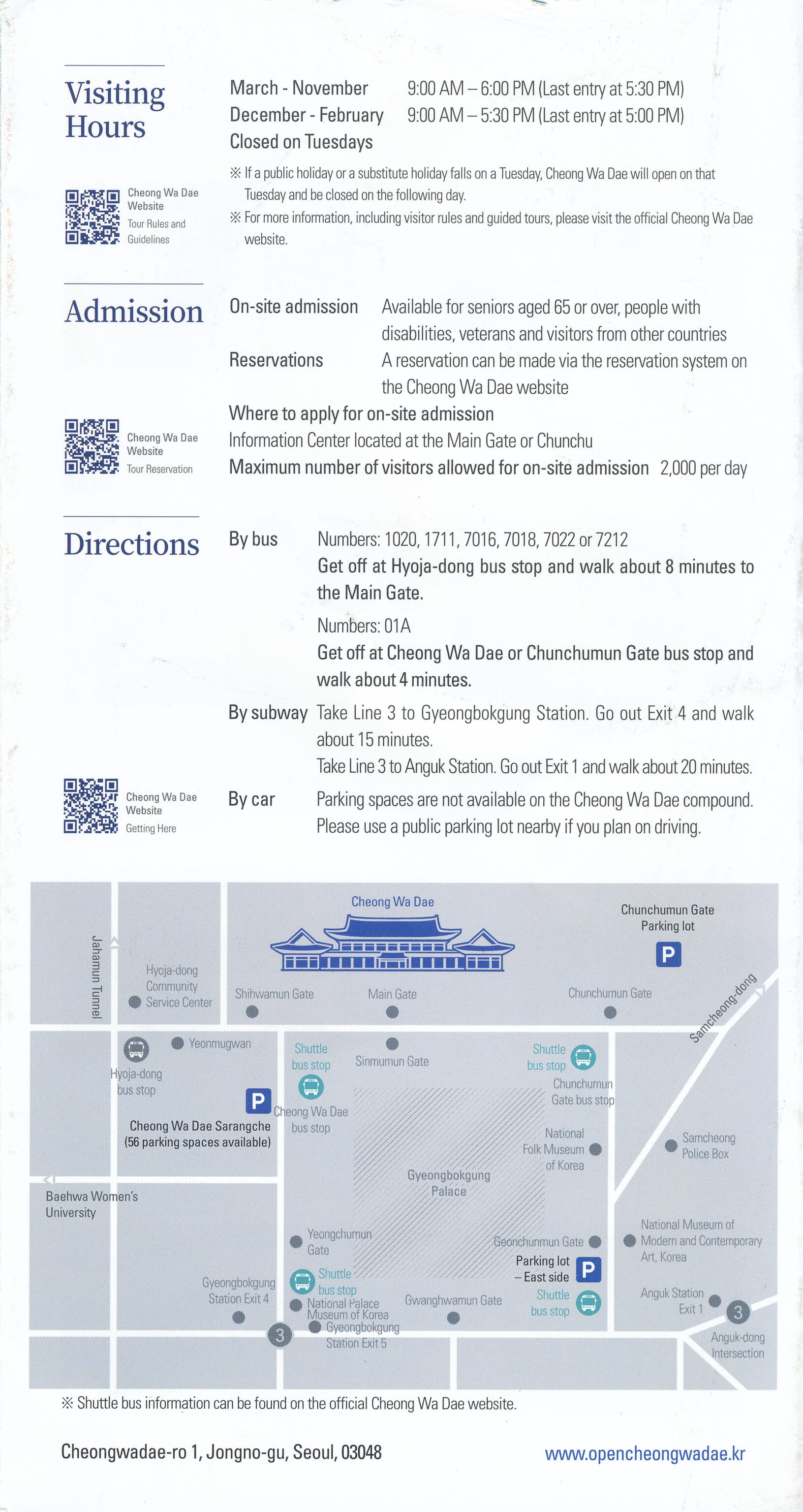
We picked up a helpful informational pamphlet with map. We decided to walk counter-clockwise through the site.
The building we entered through is the 춘추관 Chunchugwan. It was the press room for the residence.
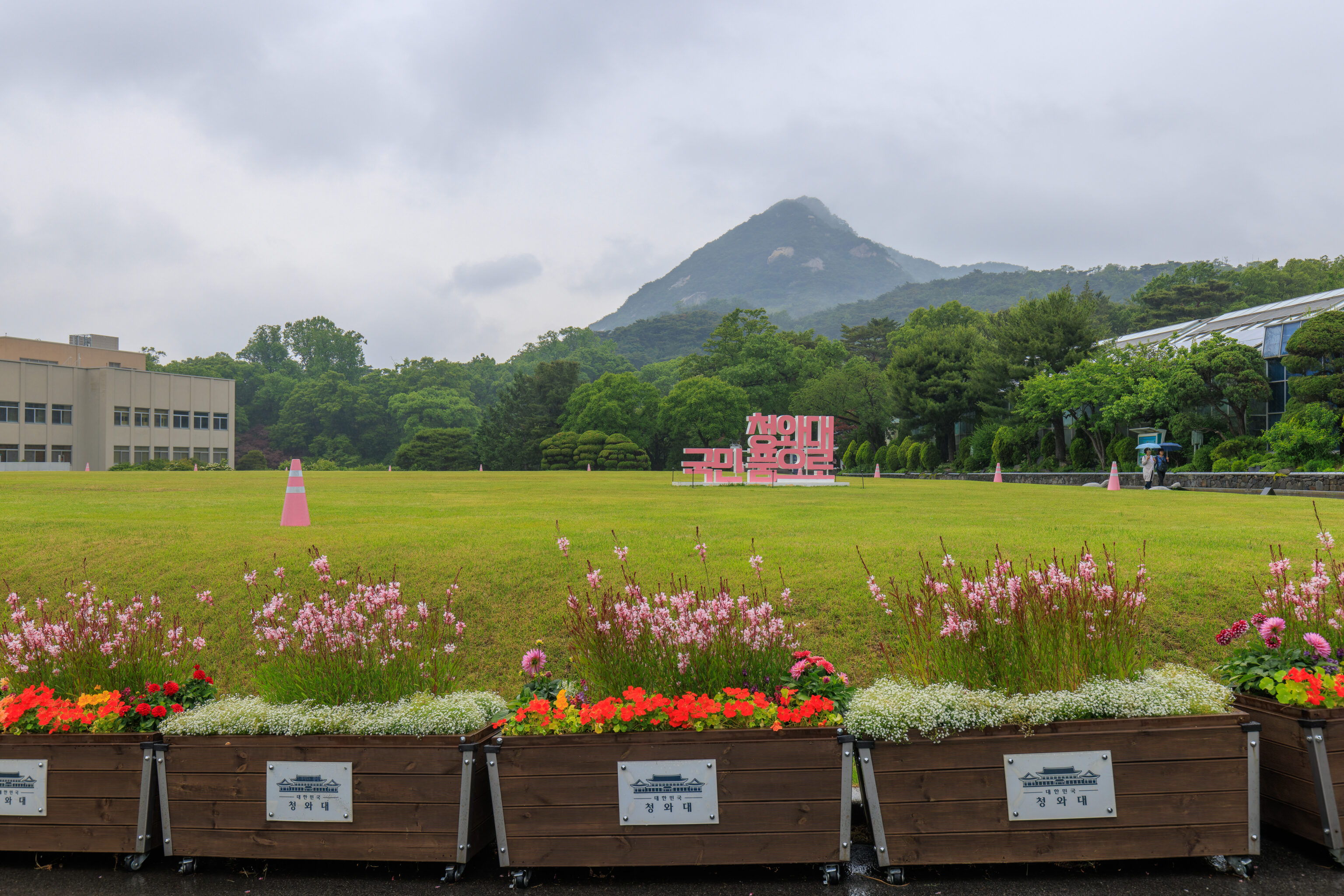
After exiting the Chunchugwan, we walked past a field to the west. This field served as the residence’s helipad.
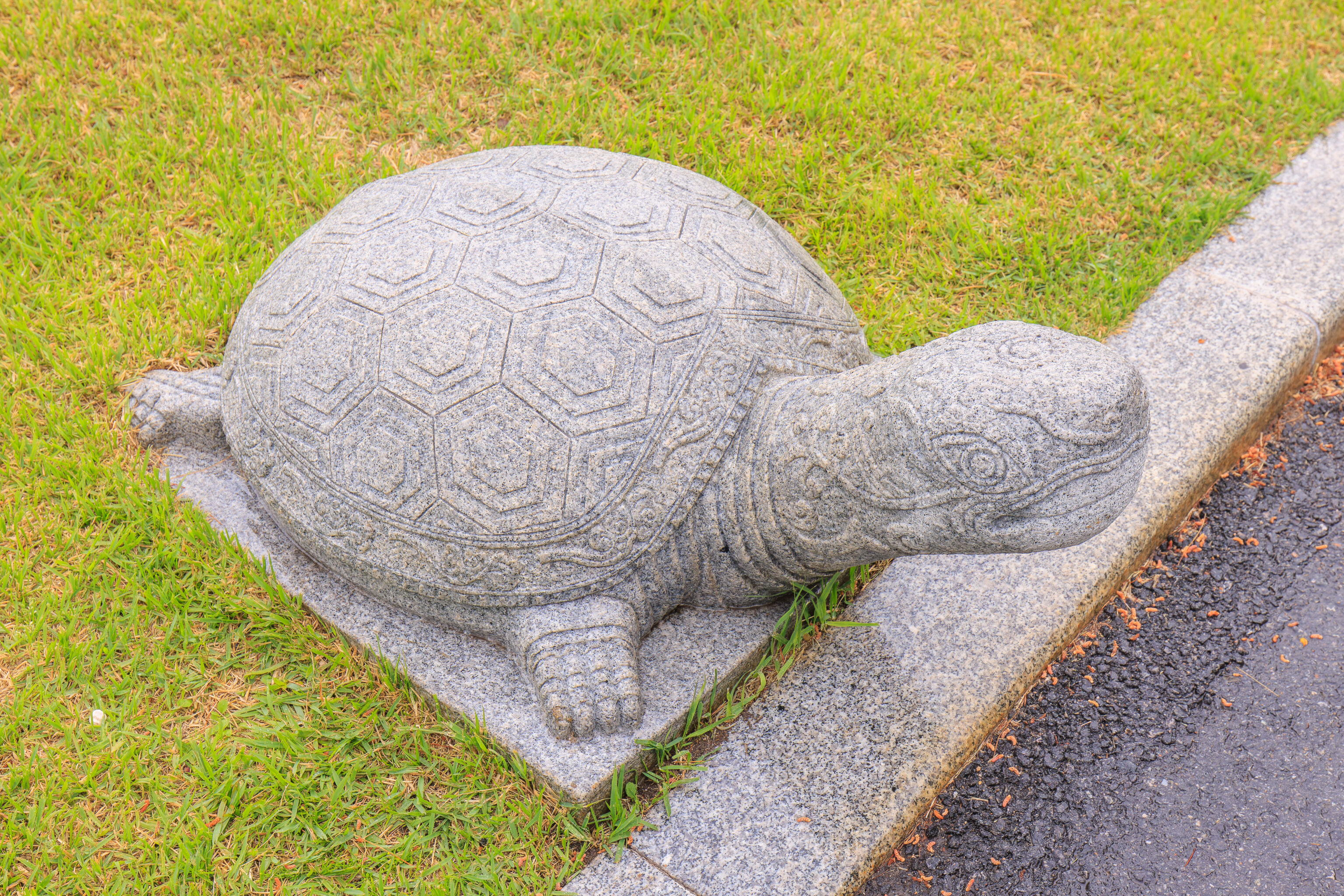
There were stone turtles along the road. Could they be 영귀 Yeonggwi?
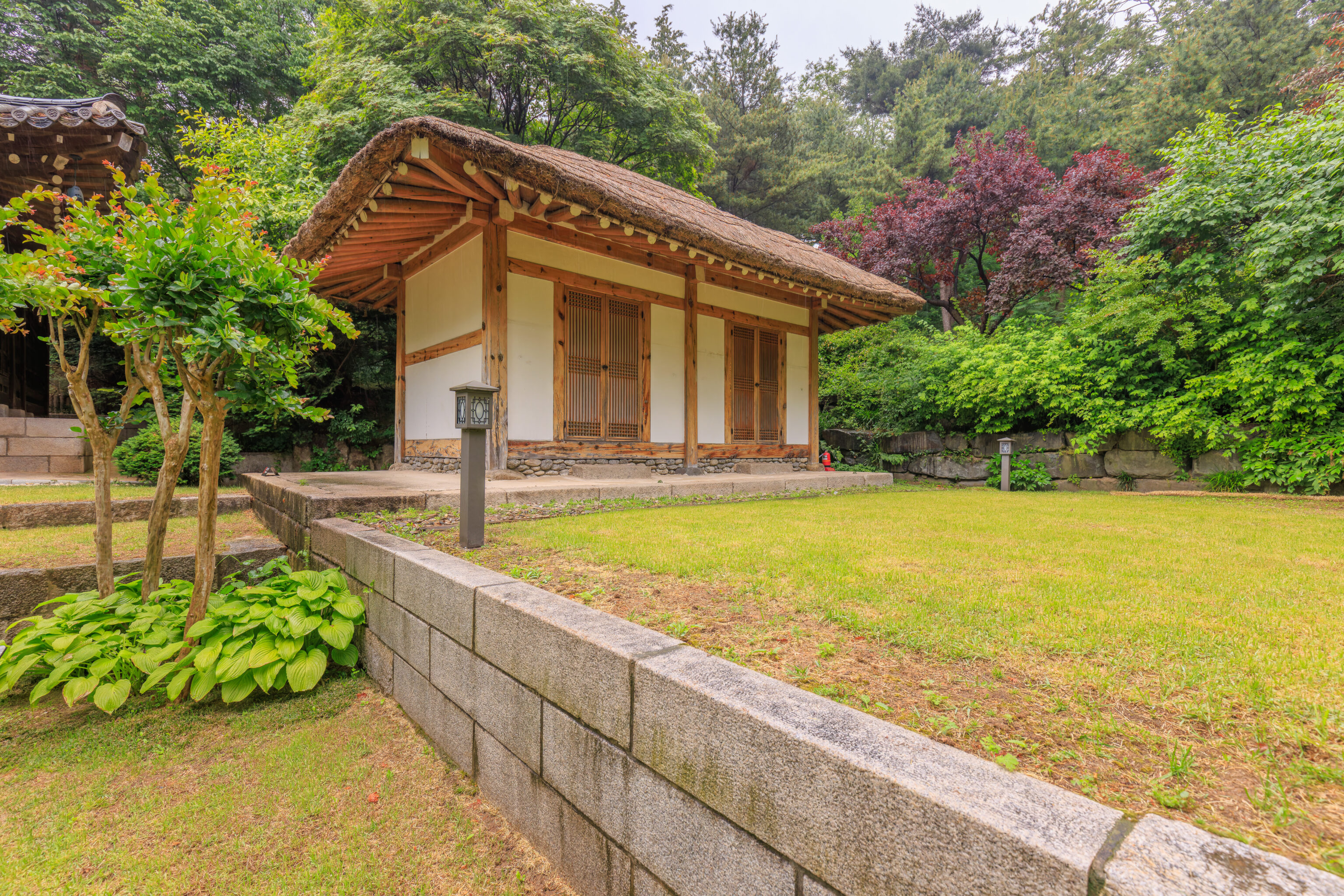
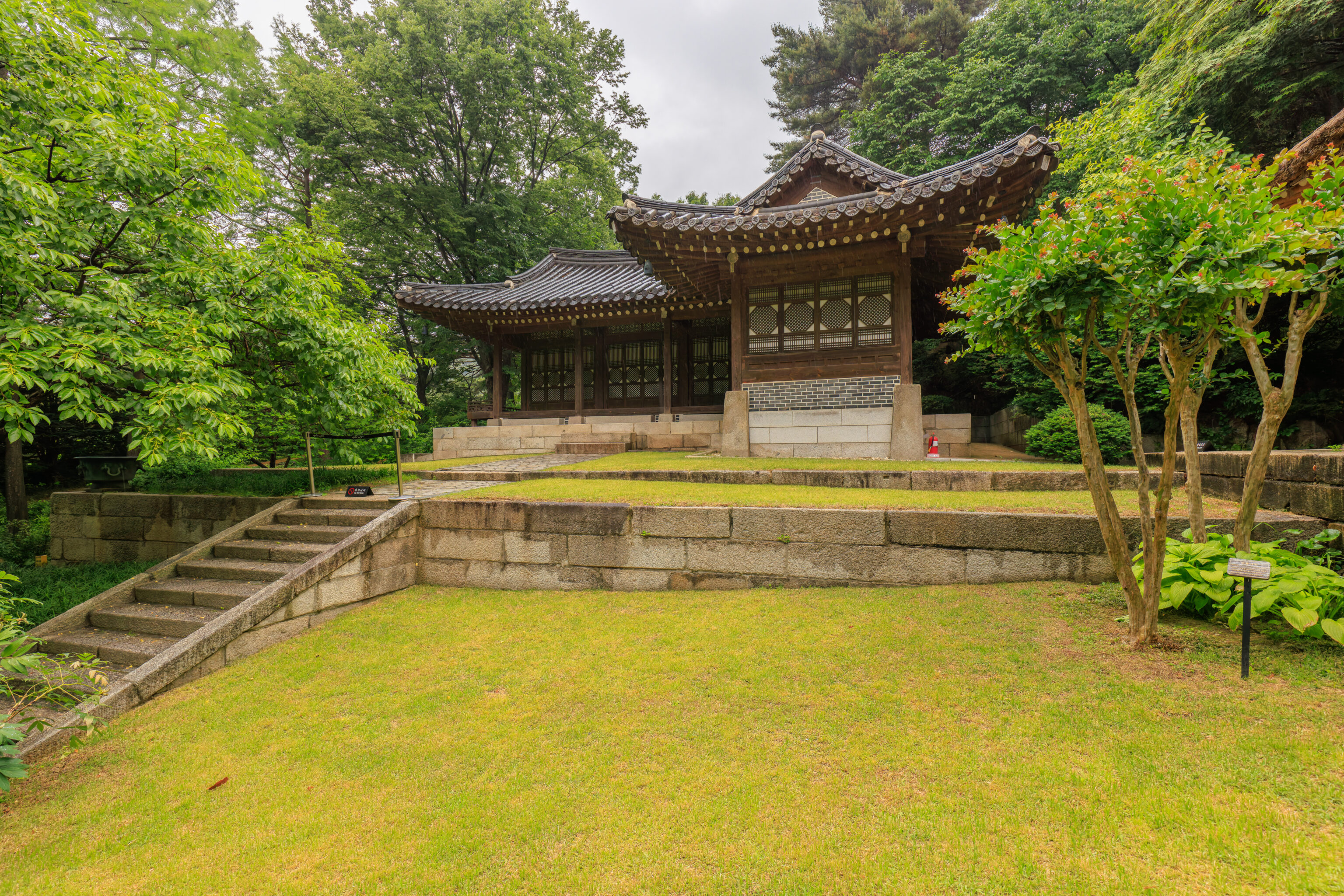
Our first stop on the route was the 침류각 Chimnyugak. The map has a good description of this building:
Chimnyugak (Flowing Stream Used as a Pillow) epitomizes a traditional Korean home circa 1900. Originally located on the old site of the presidential residence, the building was relocated to its current location in 1989 when the new presidential residence was being constructed. In 1997, the Seoul Metropolitan Government listed Chimnyugak as Tangible Cultural Heritage.
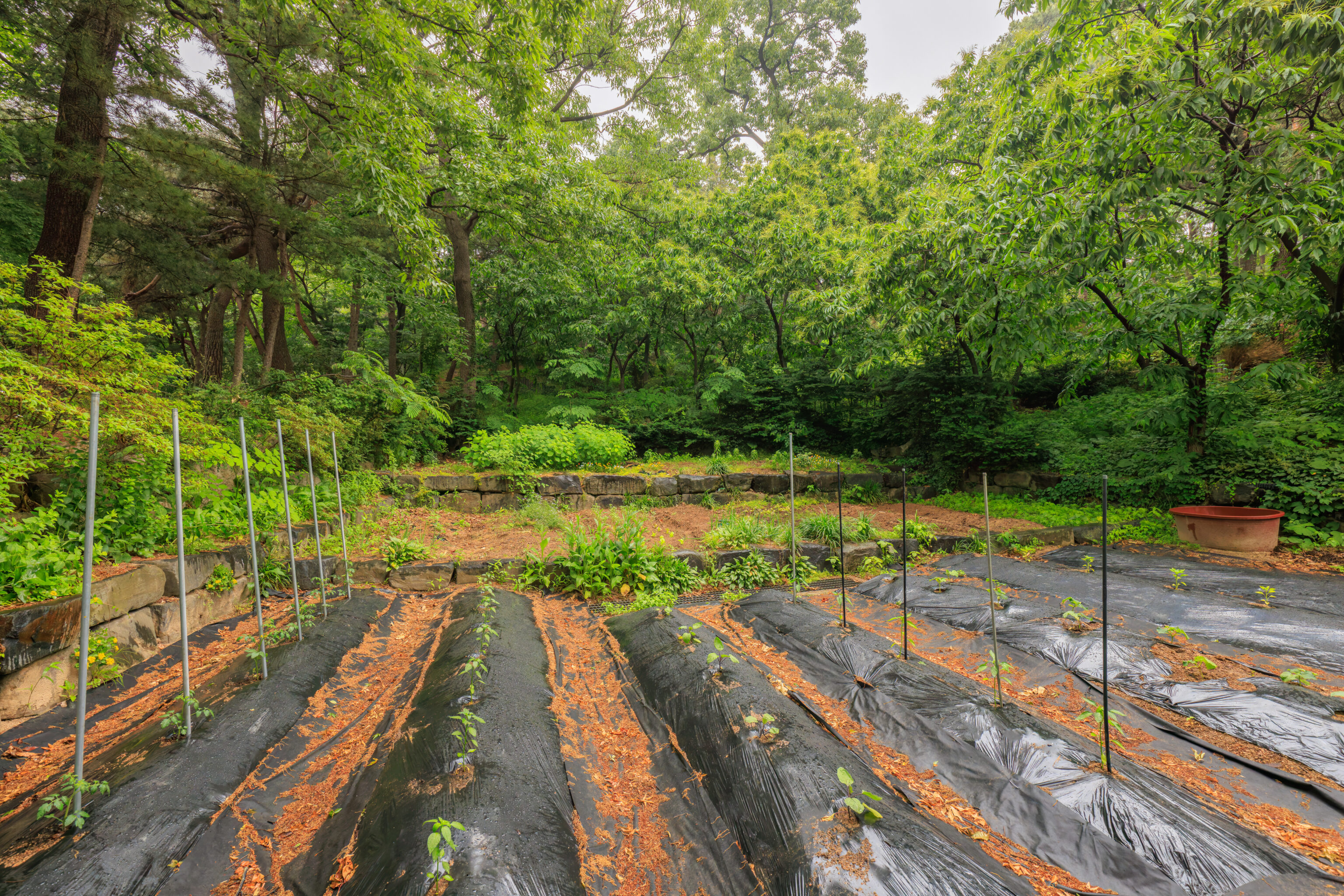
There is a garden behind the building.
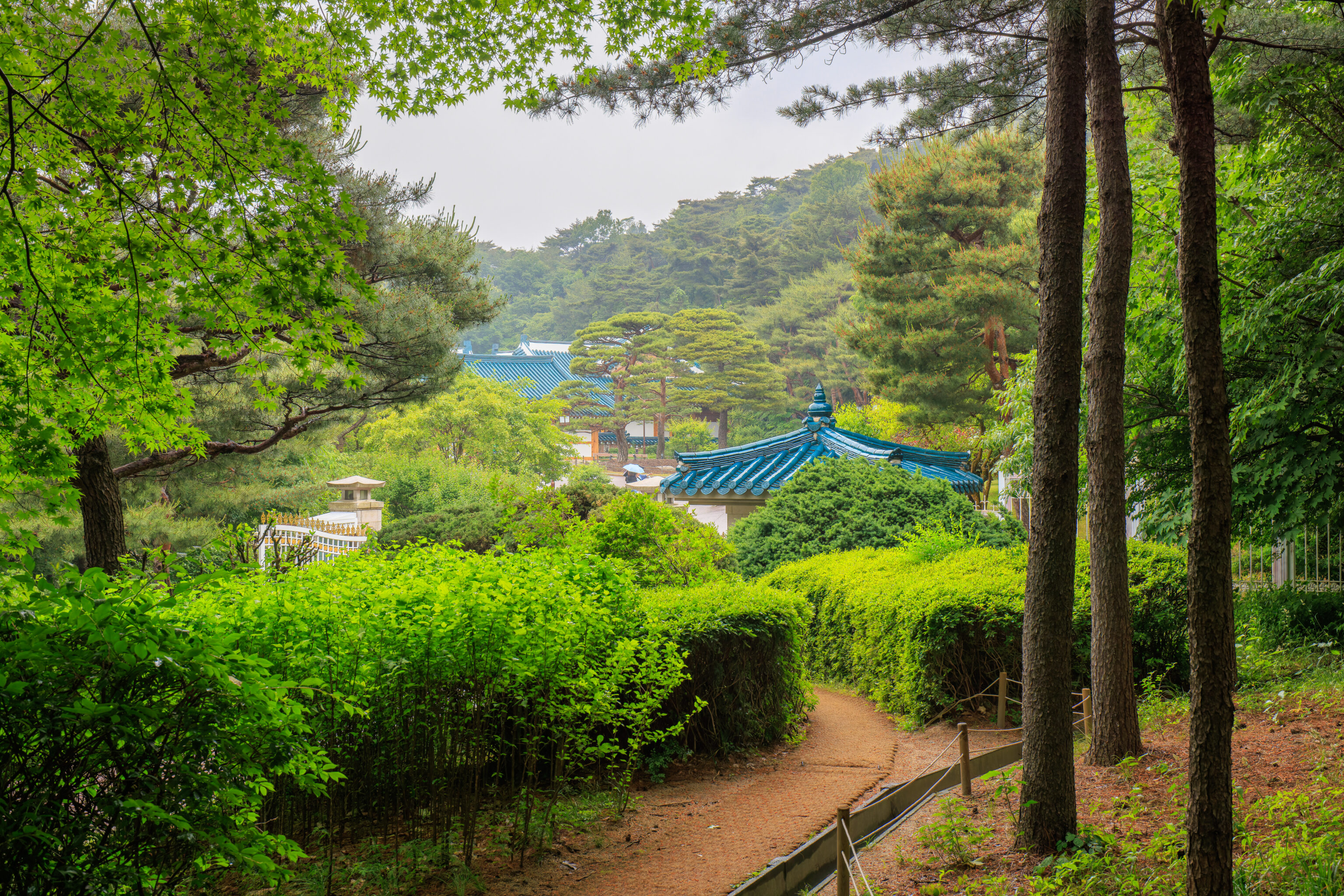
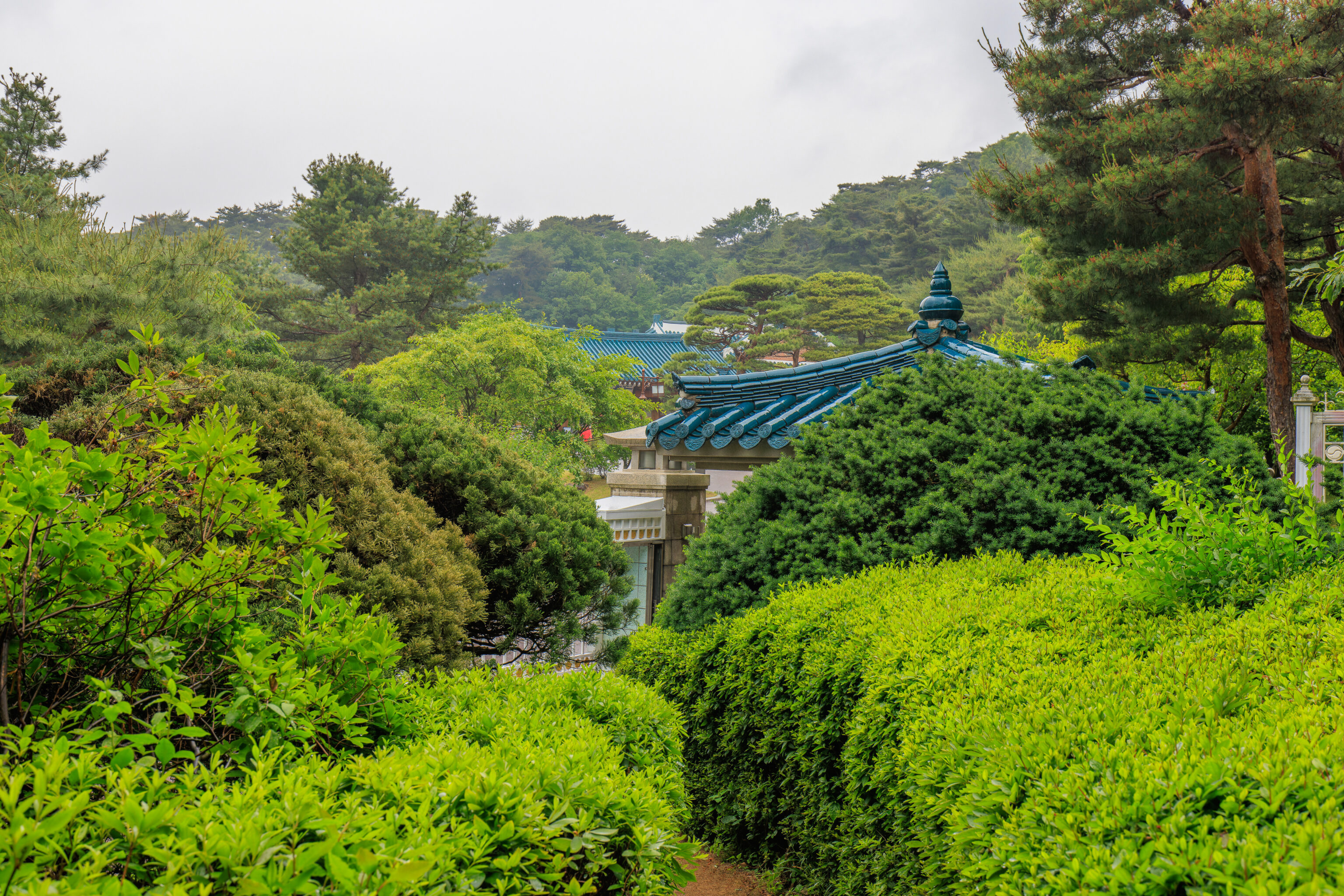
We followed a small path that went up a small hill to the northwest. We soon could see some blue tiled roofs!
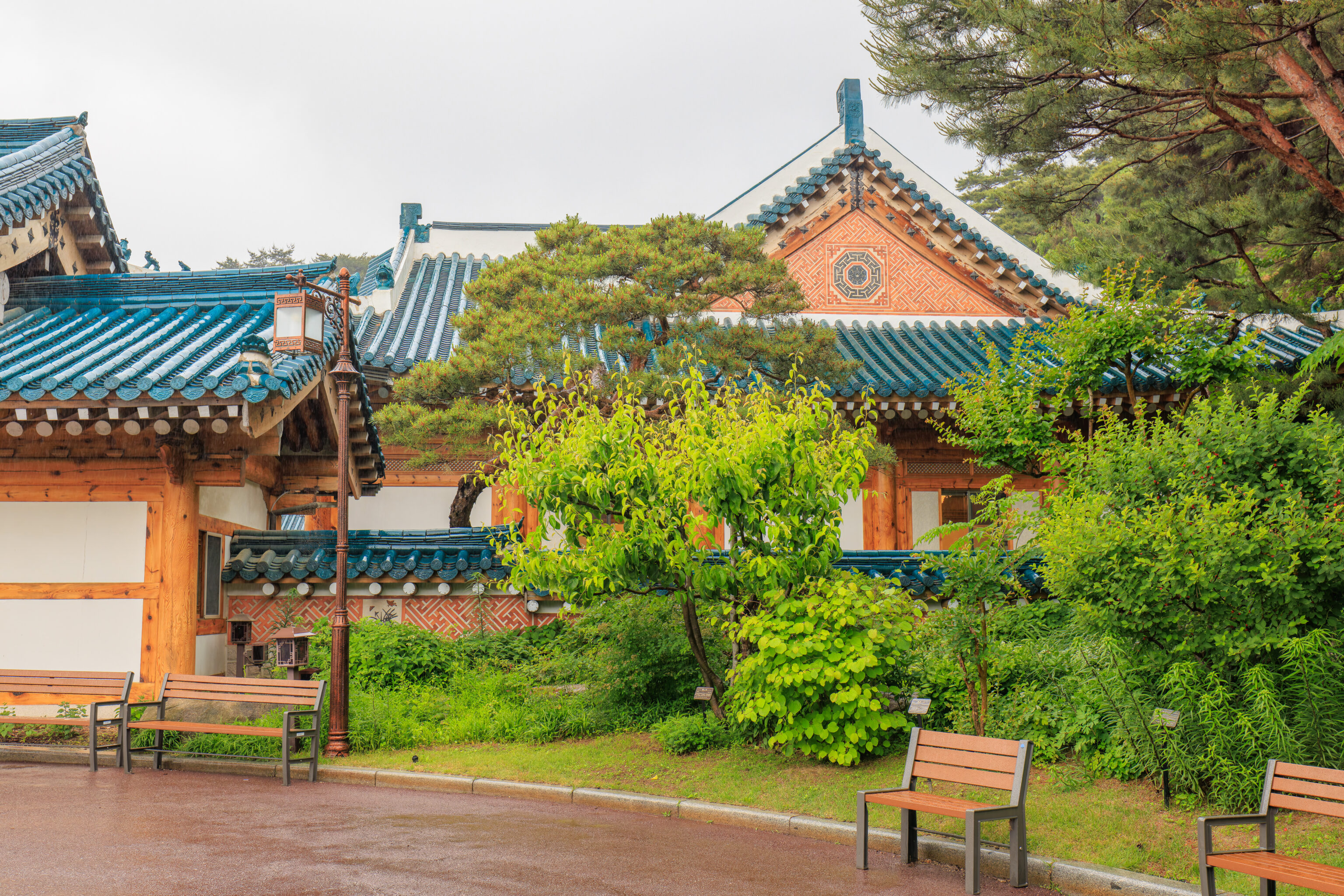
This building is the 관저 Official Residence. It replaced the former residence and office building that was built by the Japanese, which was demolished in 1993. There are benches lining the Official Residence’s circular driveway. We sat on one for awhile to rest. It was wet, but our waterproof pants took care of that! Although, it was a bit cold.
The Cheong Wa Dae map provides a good description of the residence:
The president's official residence is where presidents and first families lived before May 10, 2022. Before the demolition of the old Main Building, presidents used the second floor of that building as a residence. However, at the time construction of the new Main Building was underway during the presidency of Roh Tae-woo, a new presidential residence was completed in October 1990, allowing presidents to better separate their official work from private lives.
The presidential residence was built from wood in a traditional architectural style, featuring double-layered eaves and hip-and-gable roofs adorned with blue tiles. Its main building served as the residential area, and the annex served as a guest reception venue. They are arranged in an L. shape The front yard consists of a small garden and Sarangchae, detached outer quarters. The main gate of the residence is a traditional Hanok structure that incorporates three doors and bears a signboard inscribed "Insumun" (Gate Bestowing a Healthy, Virtuous Life to All Who Pass)
There is a trail that starts from here and behind and, presumably, above the residence, however, it was closed at the time.
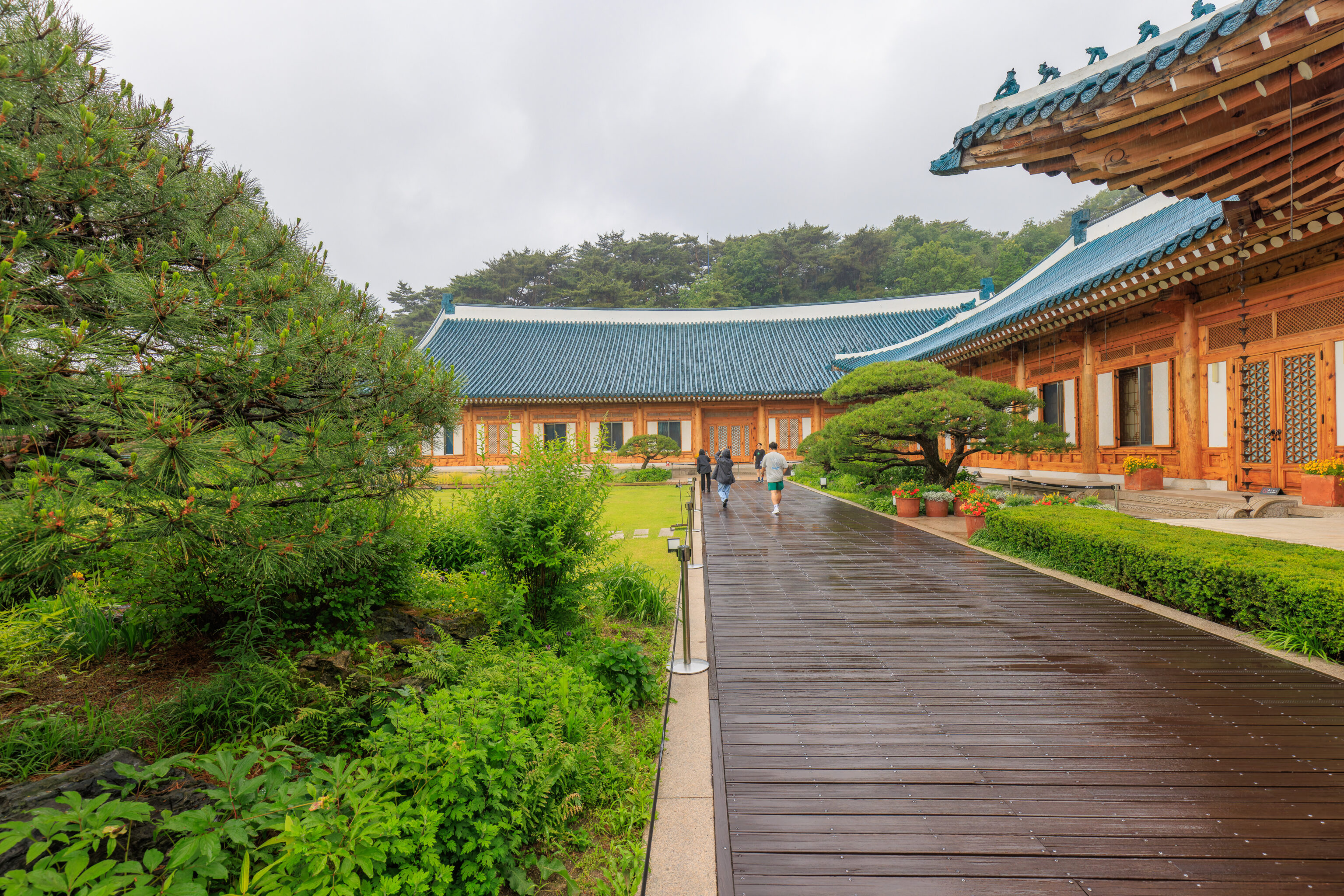
We passed through a gate to enter the Official Residence. A wide wooden walkway ran from east to west next to the building.
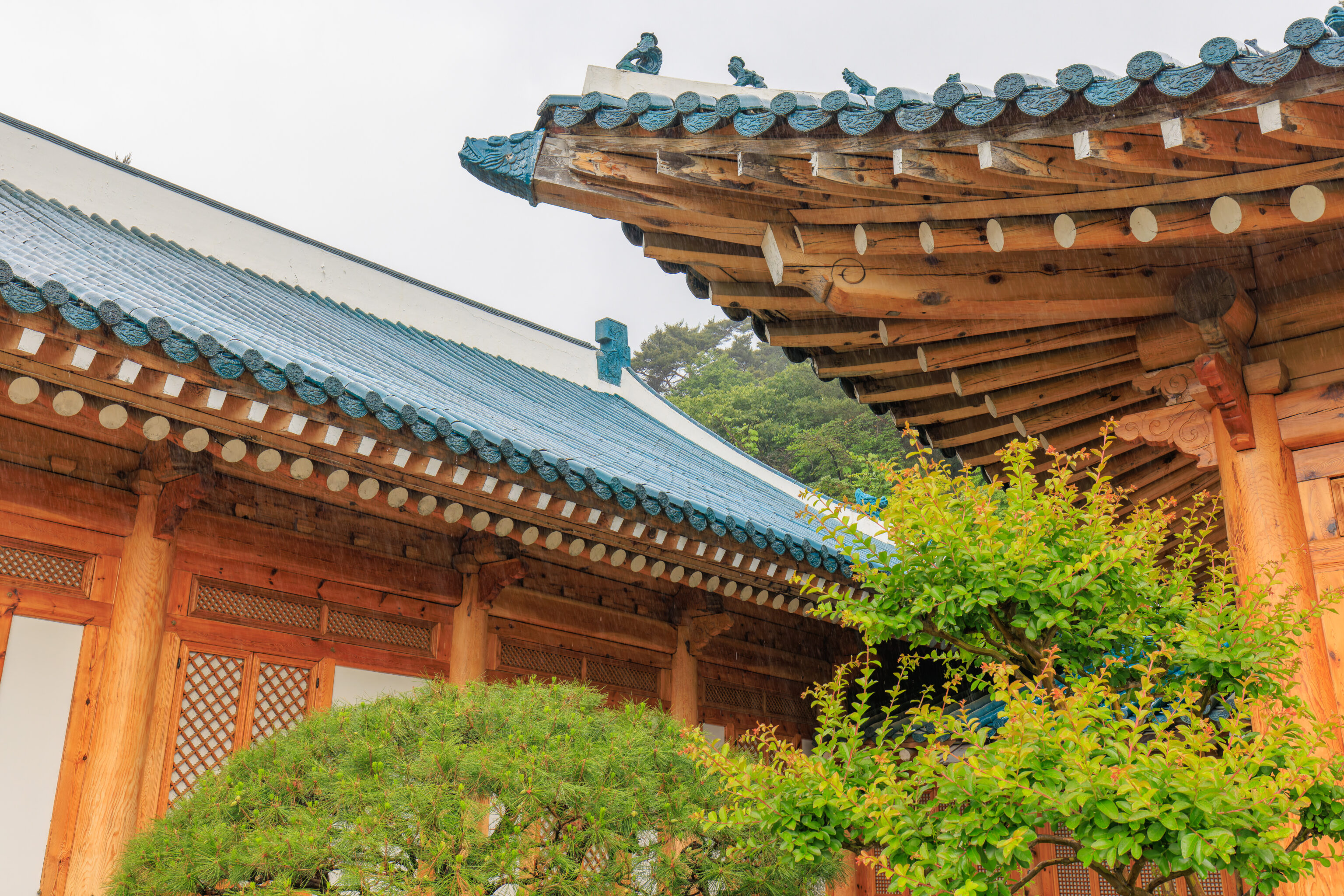
The buildings appear to be constructed in the same way as the palace buildings we saw earlier in the day. The main exterior differences that we can see are the blue roofs and the lack of colorful paint.
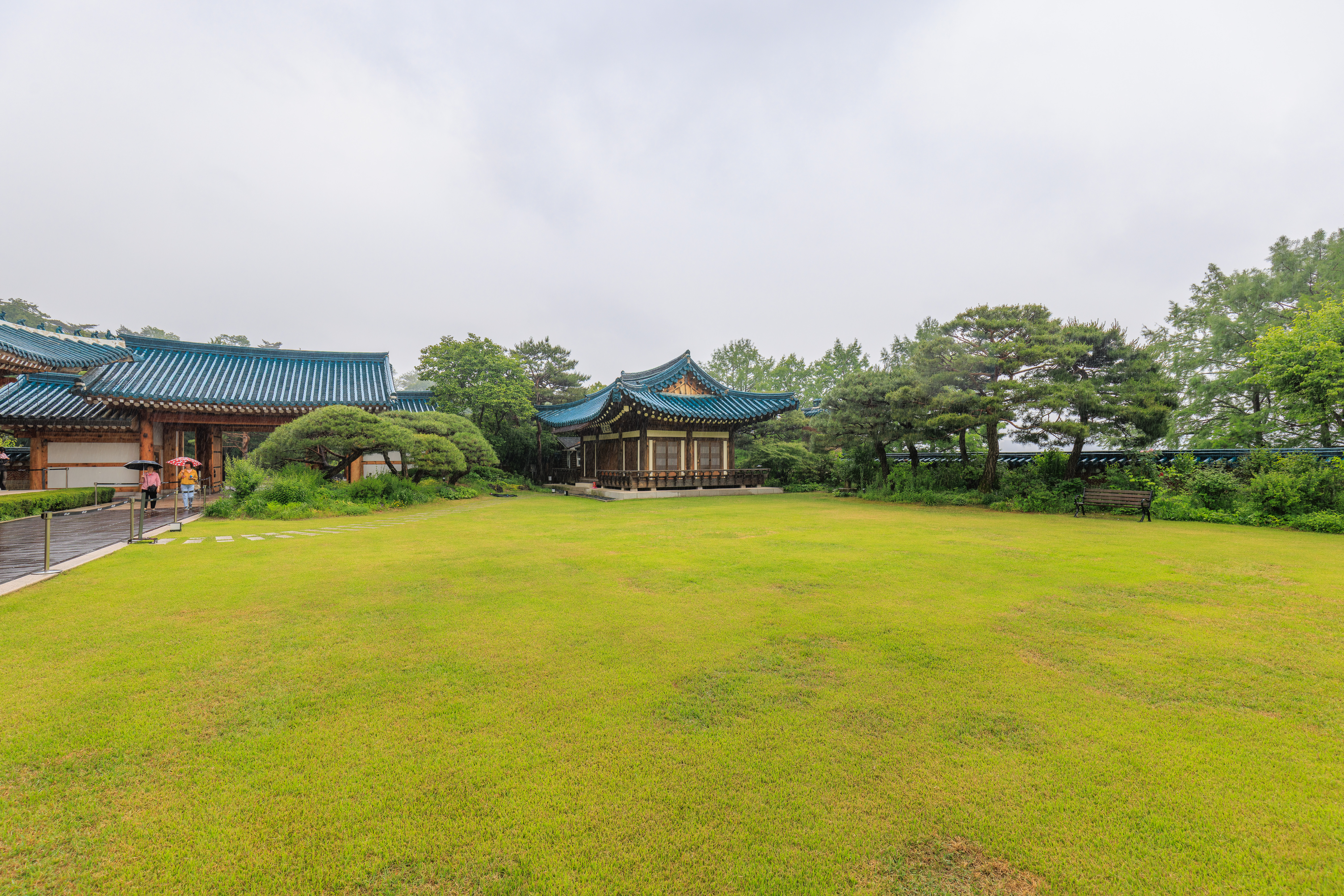
Looking back, we could see the entrance gate and a smaller blue roofed building next to it.
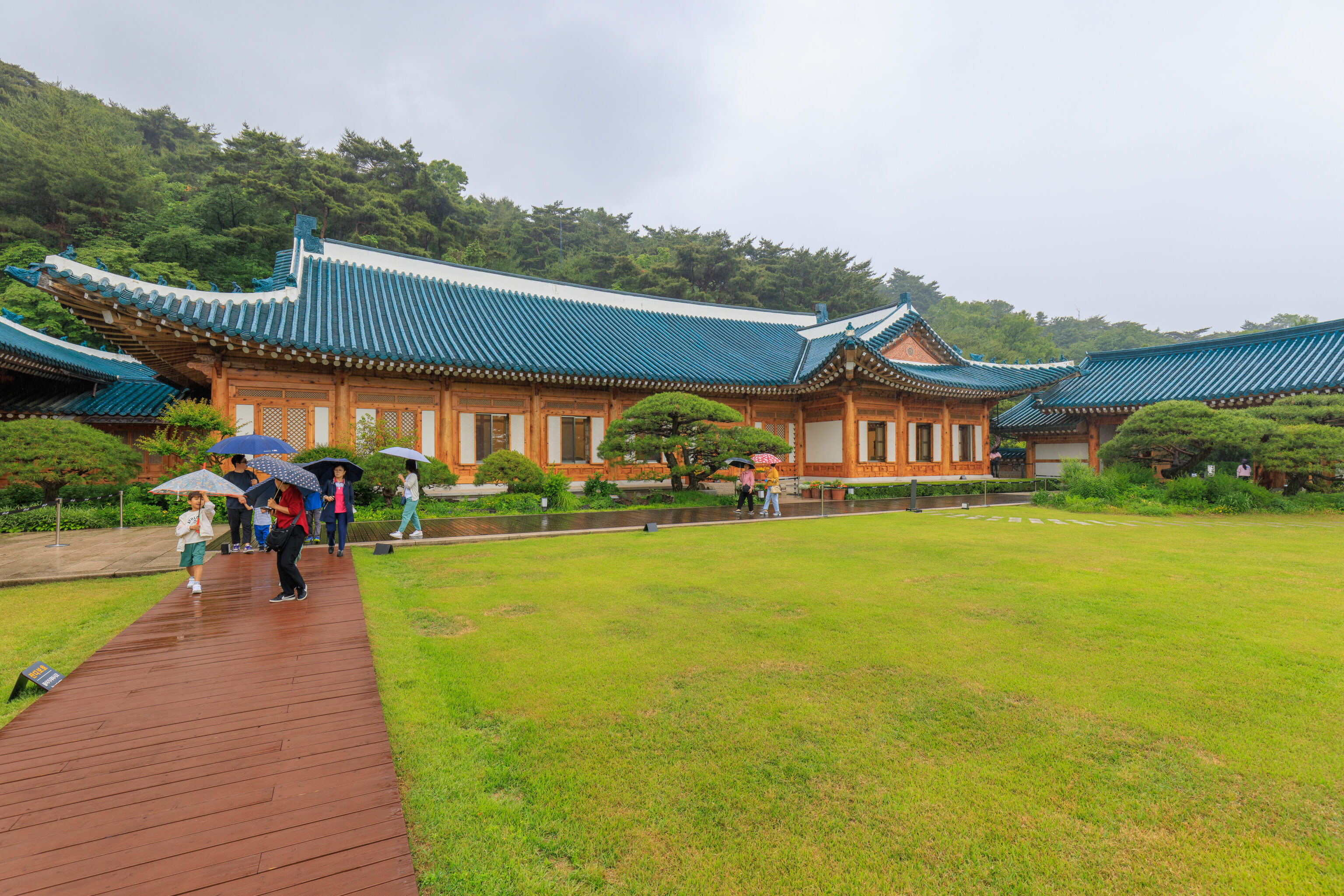
The residence is made up of multiple interconnected buildings.
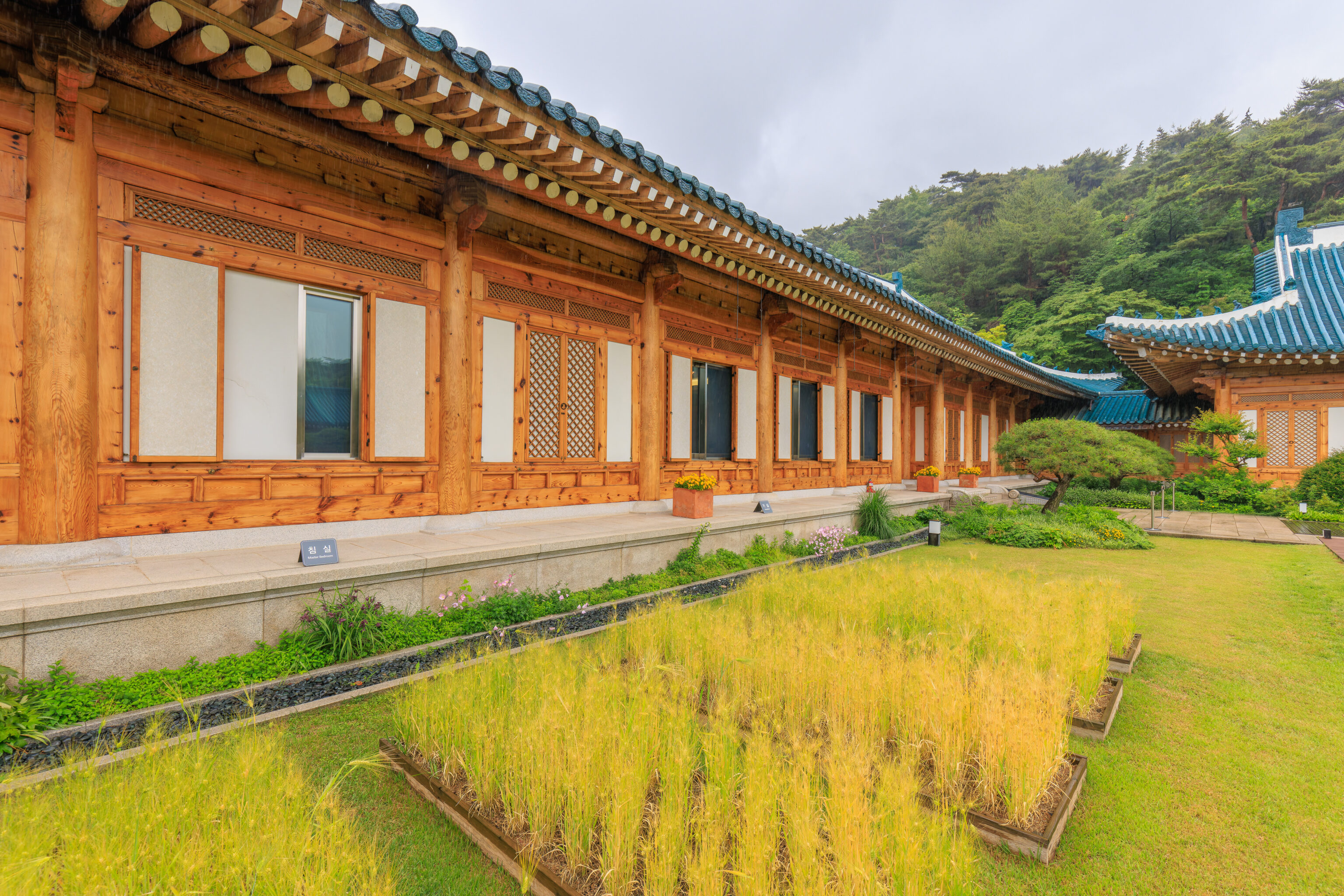
Unfortunately, we could only see the buildings from the outside.
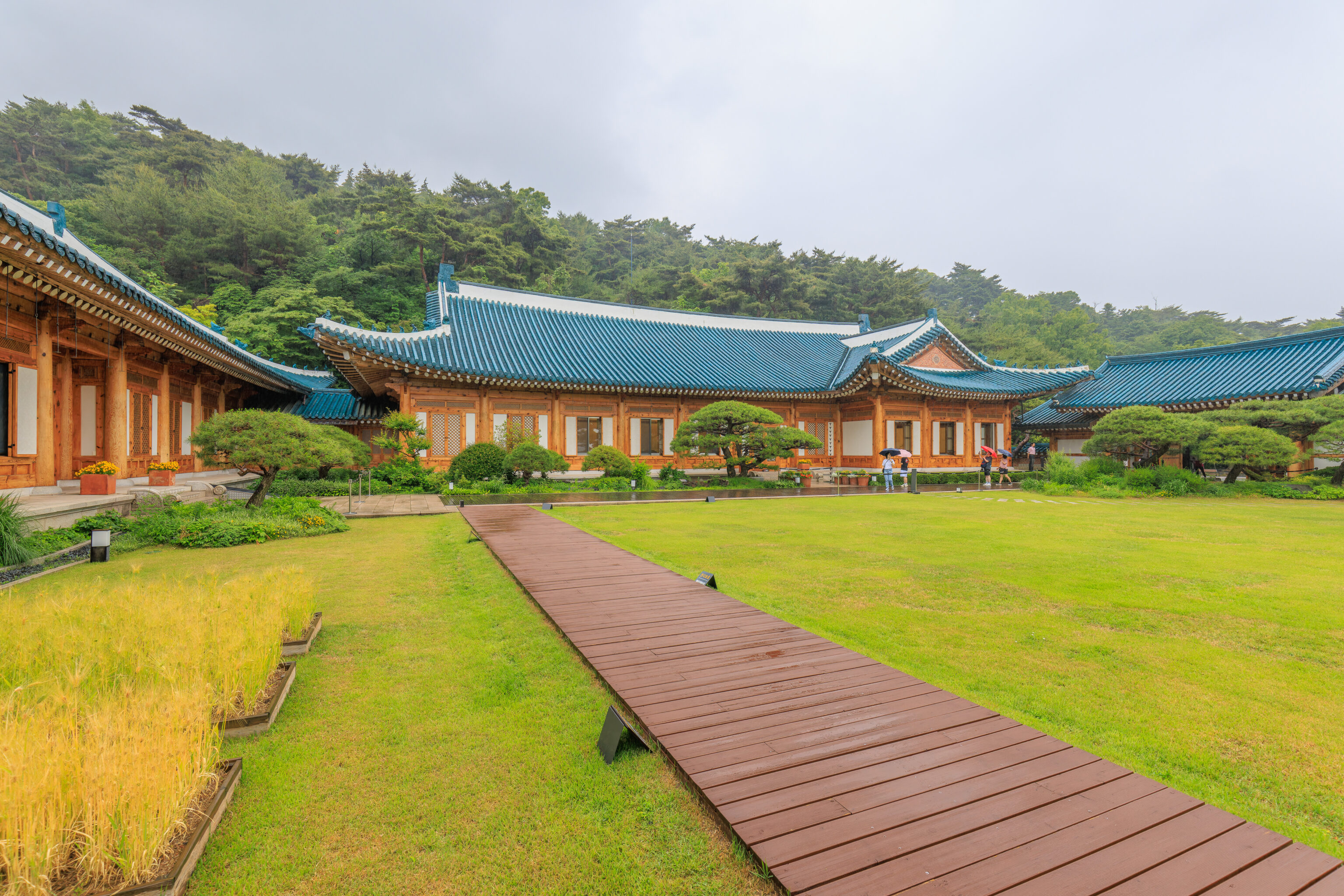
We continued walking on the path.
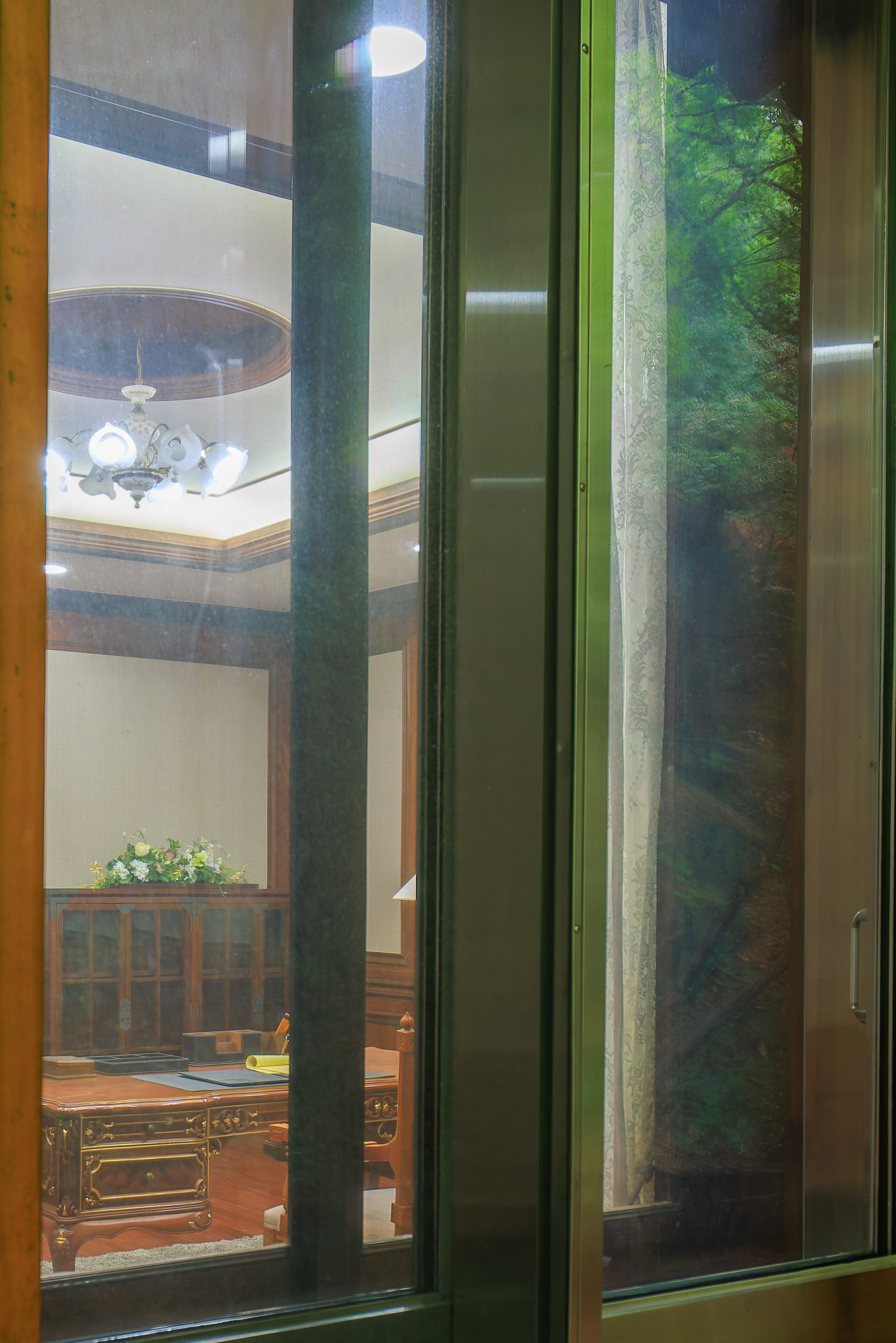
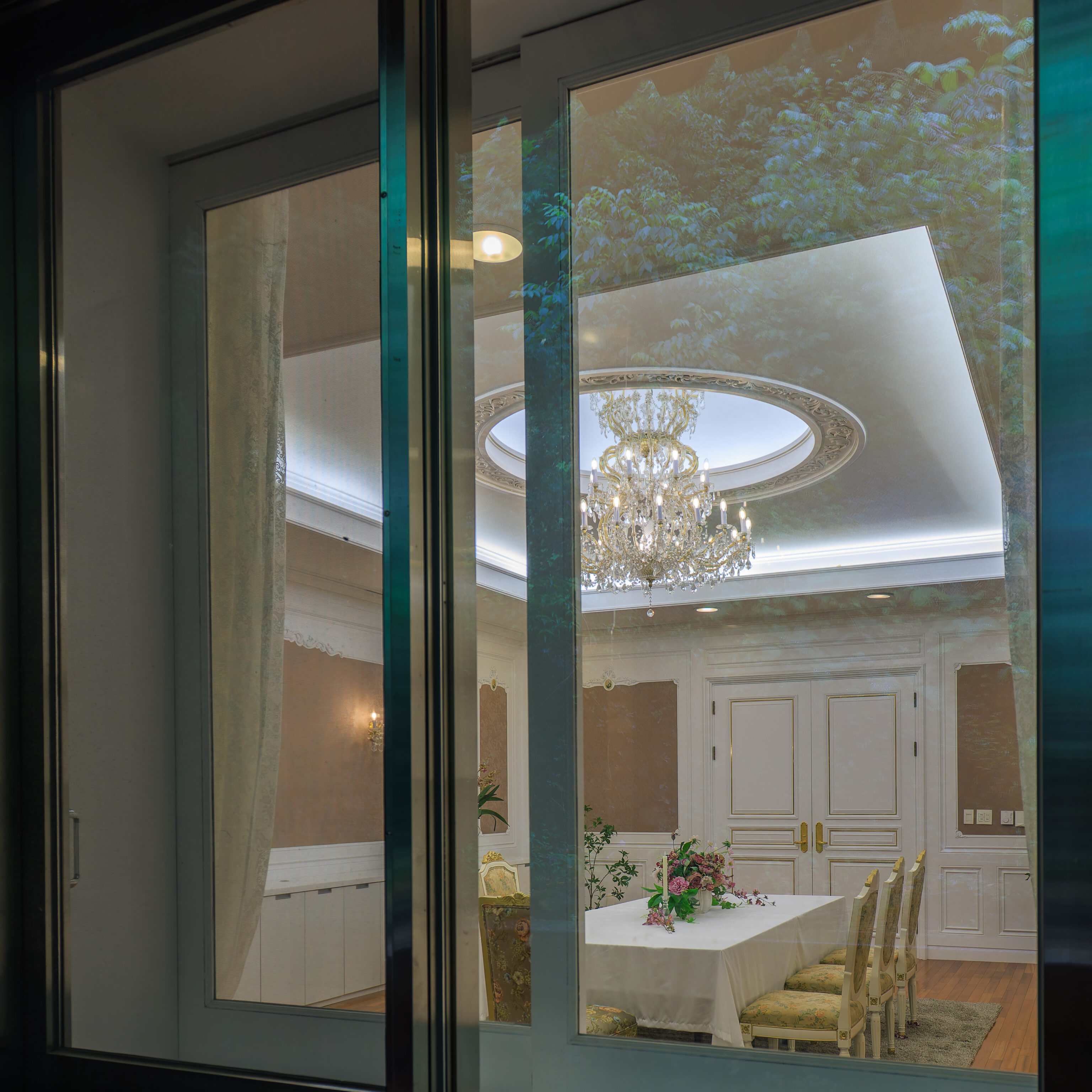
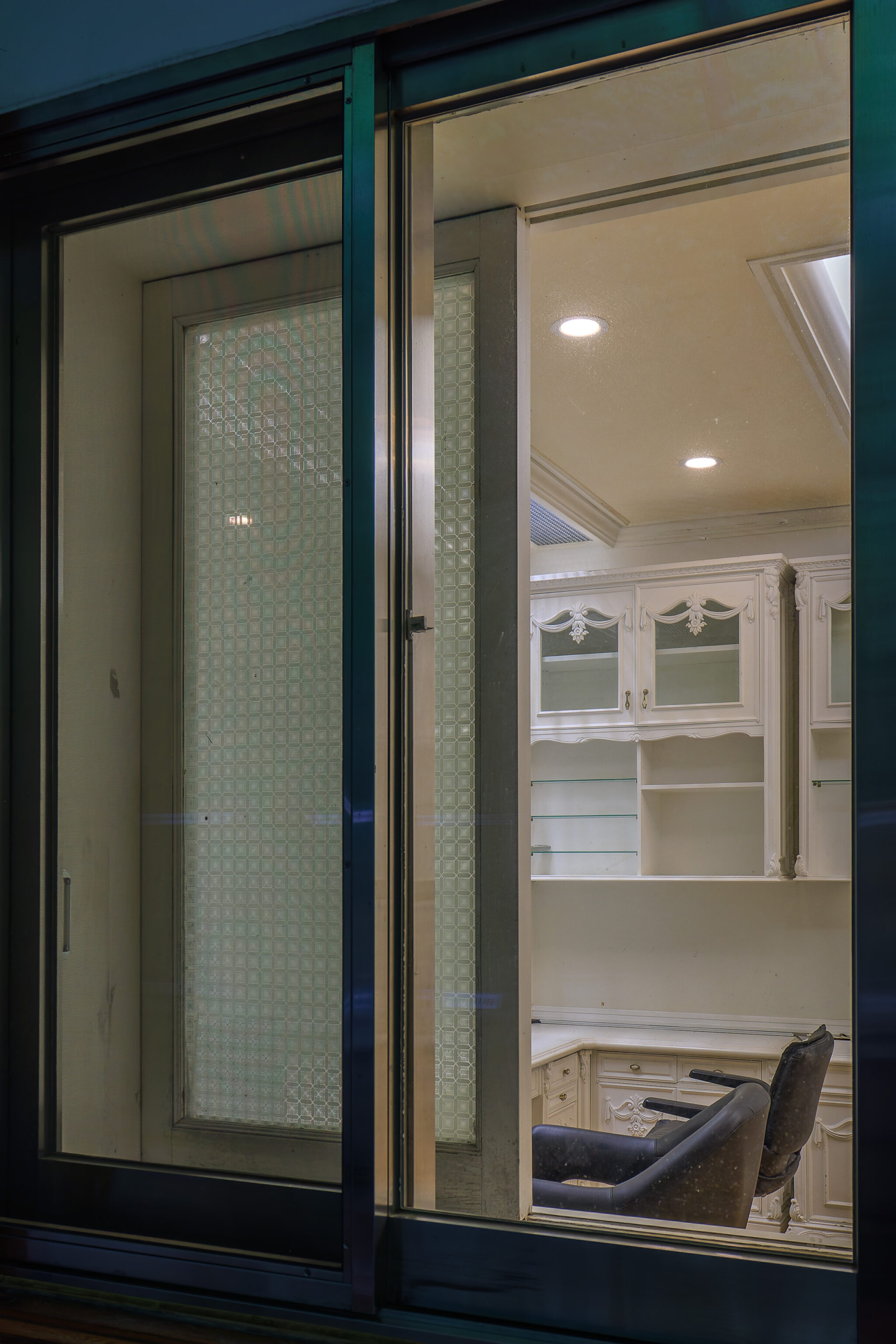
The path continues around to the back side of the residence buildings. We could see into some of the rooms from here as we walked right by the windows. The lighting was pretty terrible though with lots of reflections on the glass.
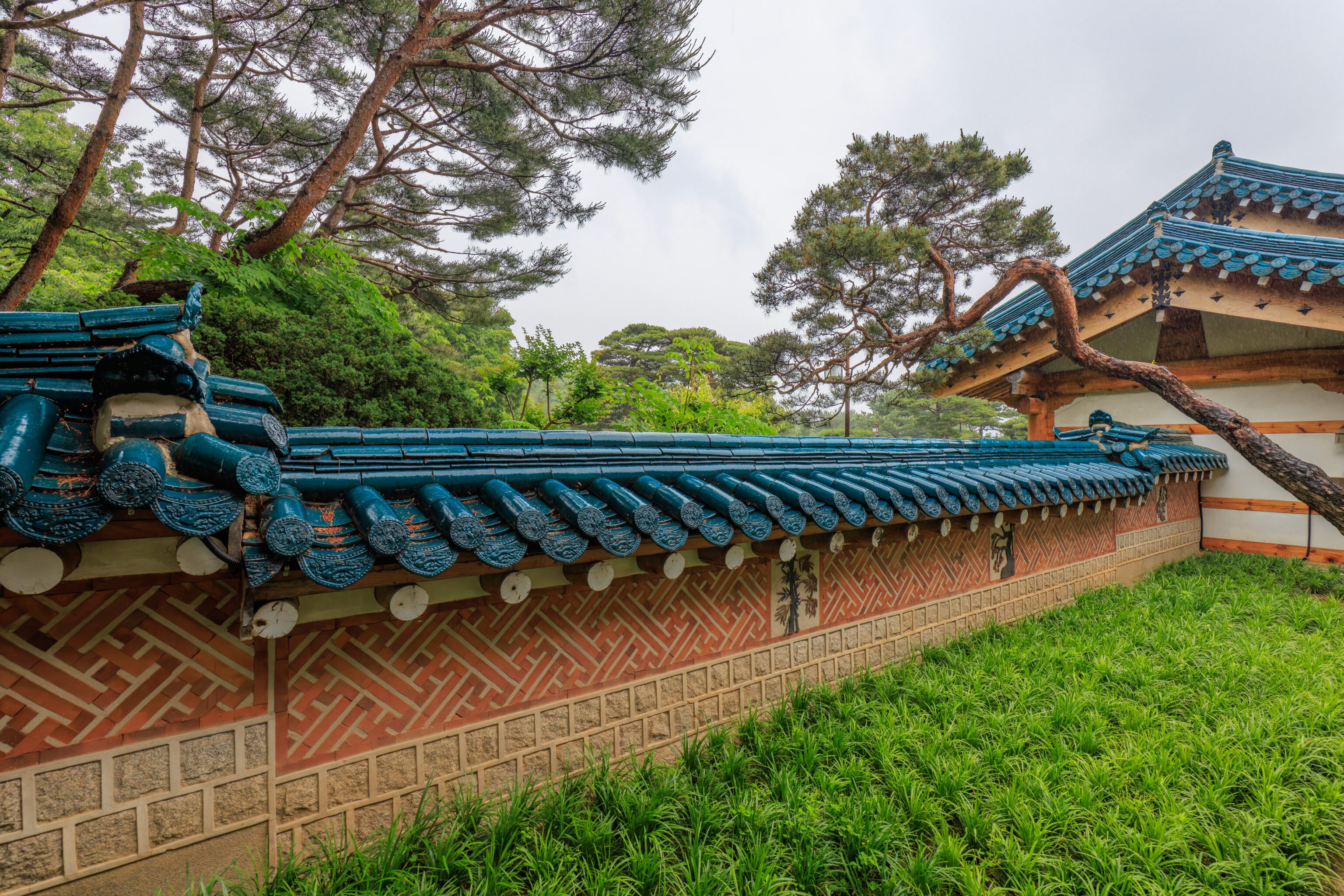
The entire residence is surrounded by a wall, low in many places.
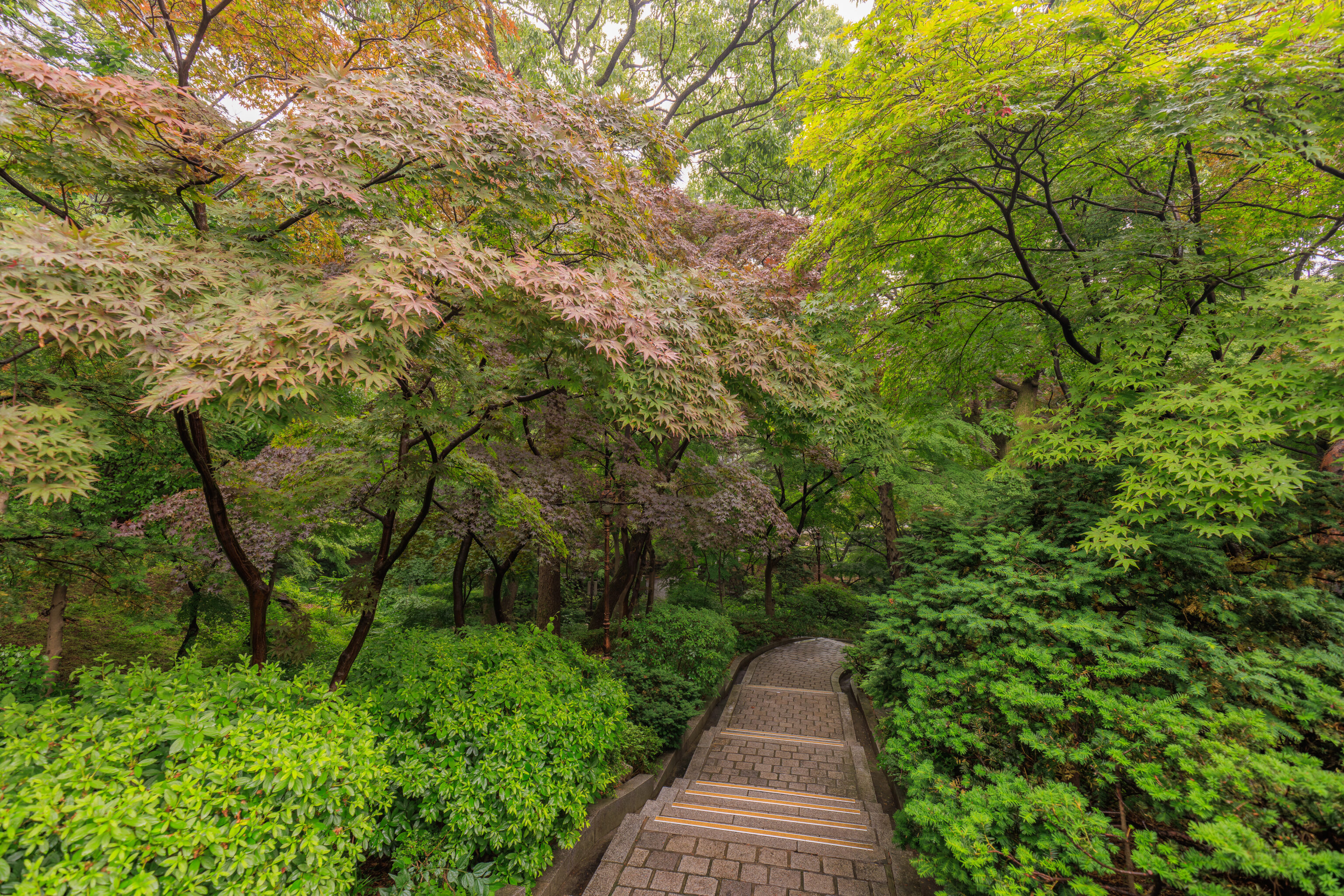
After walking around the residence, we headed south via a steep road. We then saw a path that descends down into what can be best described as a park. We decided to follow this path rather than stay on the road.
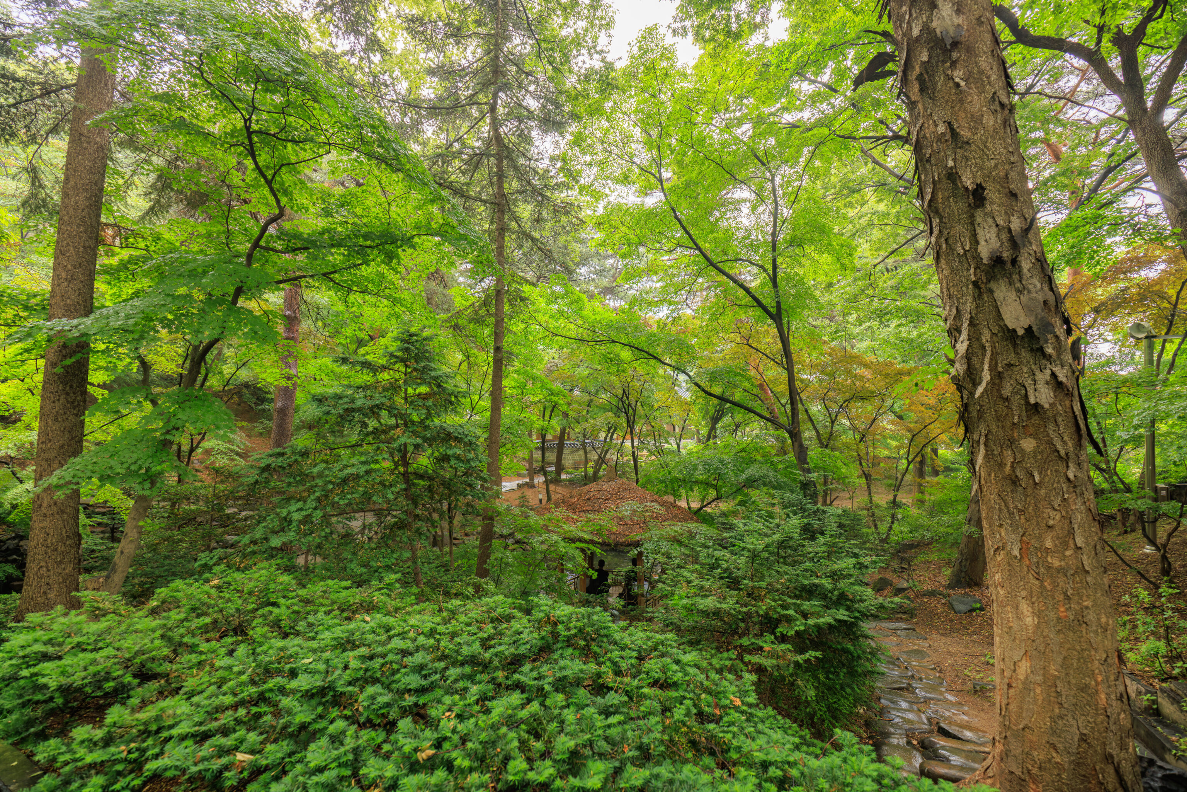
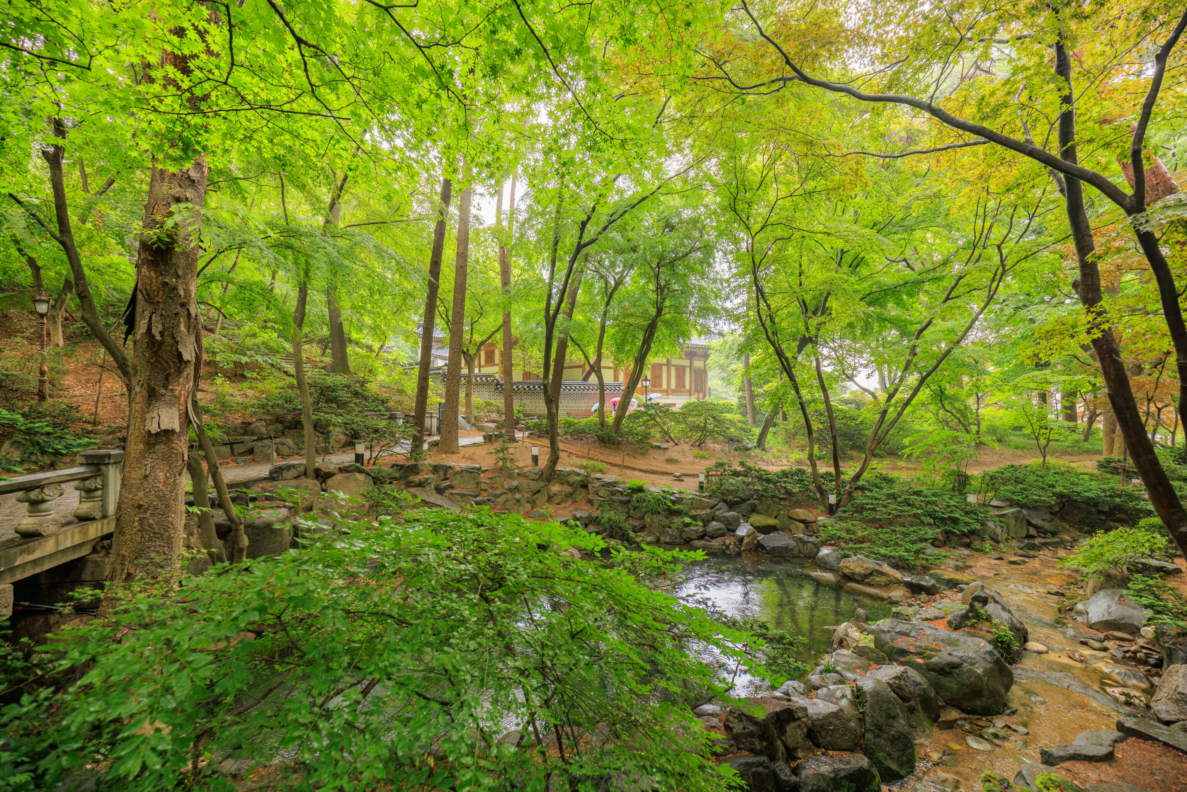
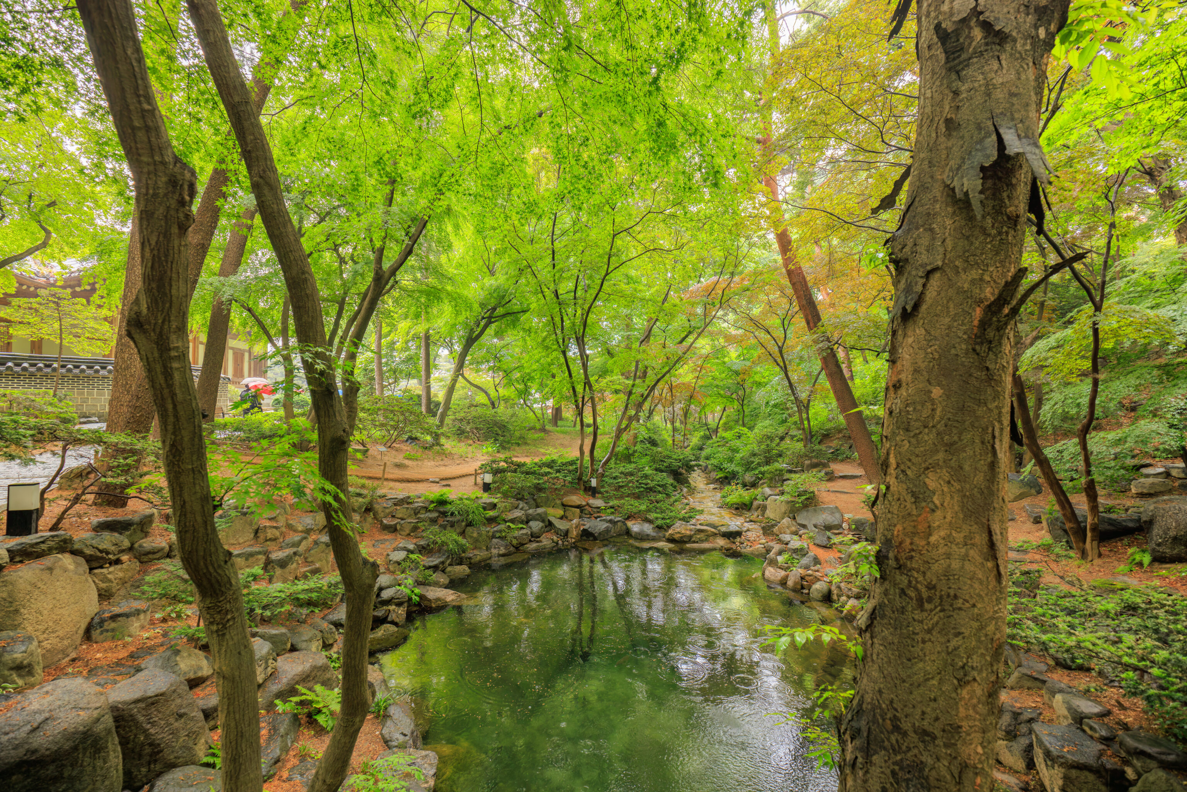
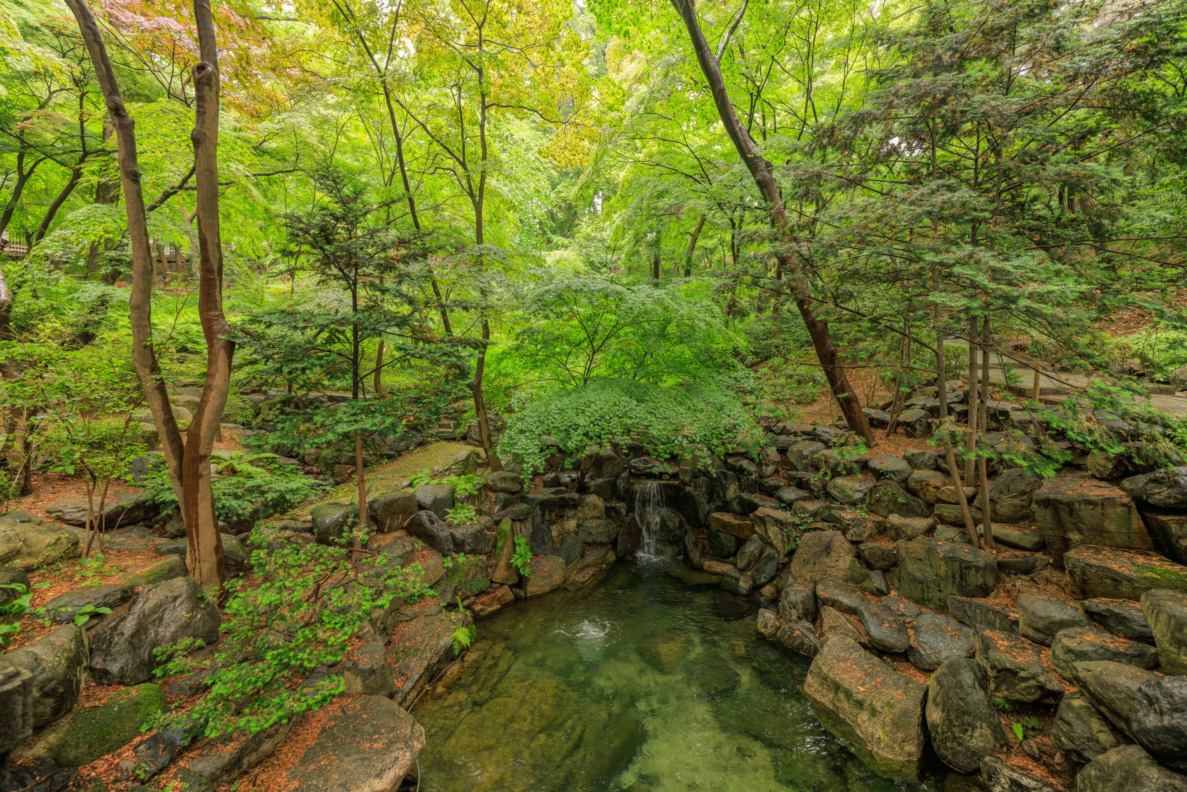
The path leads to a stream and ponds at the bottom of the hill.
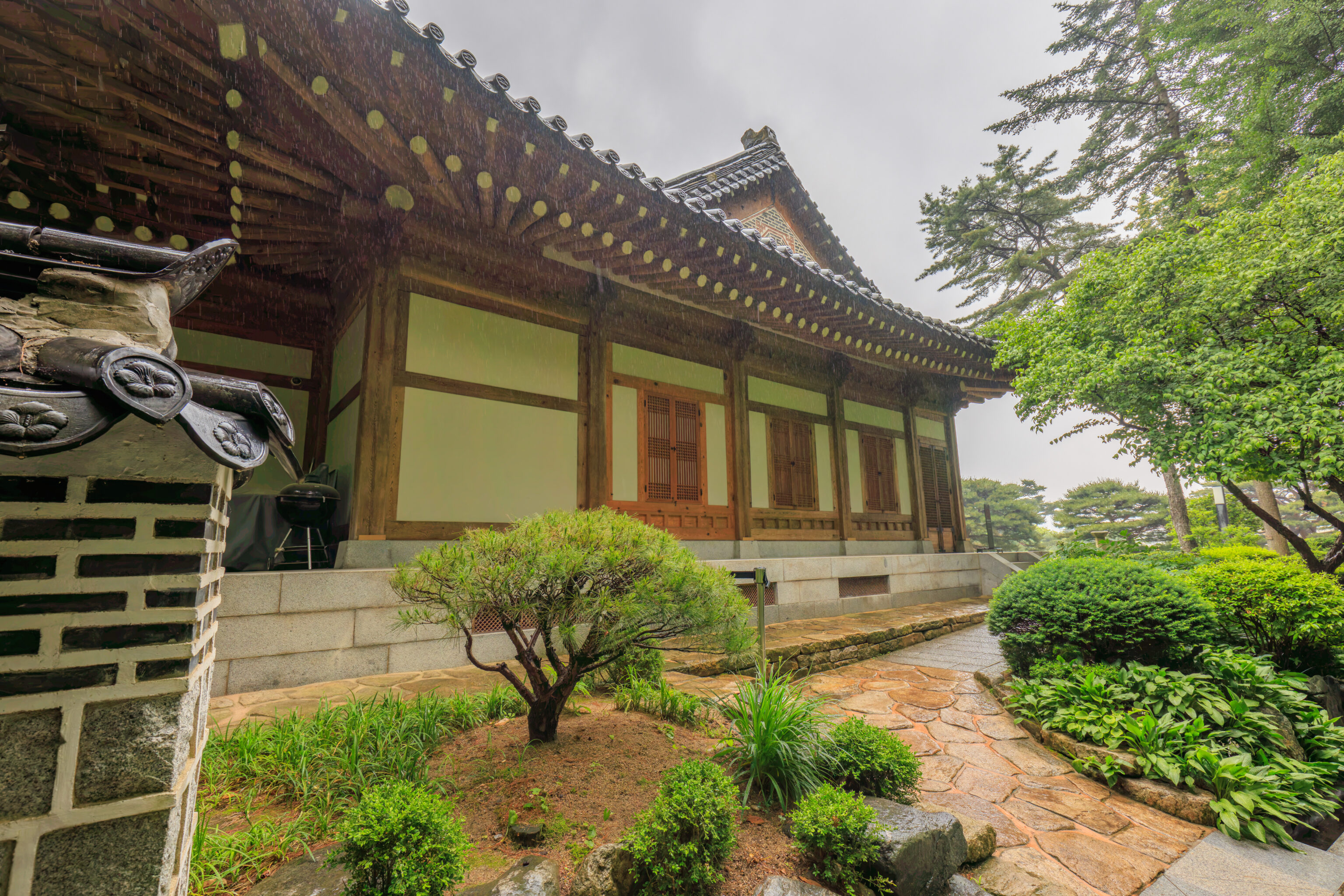
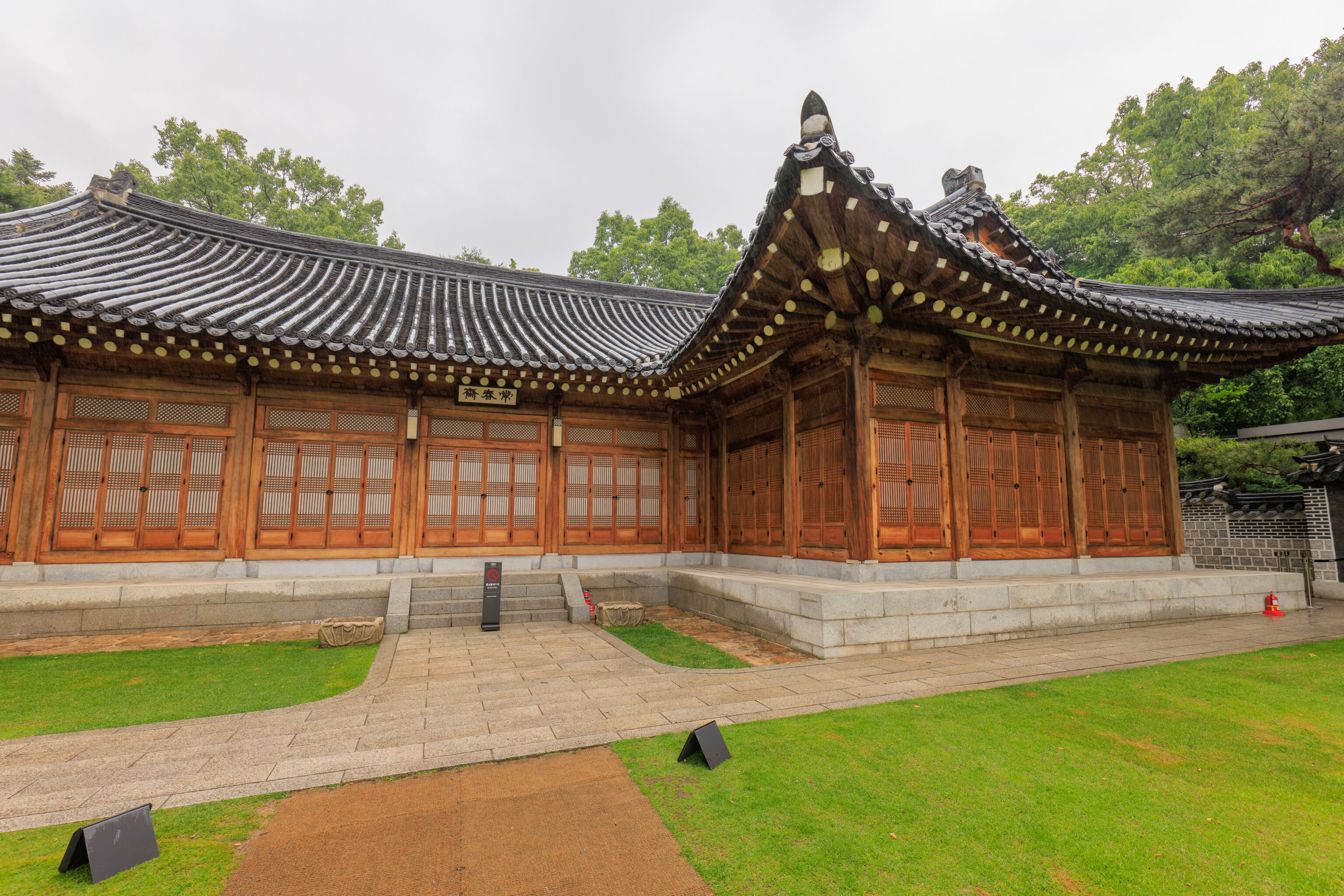
We continued on to reach this building, the 상춘재 Sangchunjae. The map provides a brief description:
Sangchunjae (House of Eternal Spring) is a traditional wooden building constructed in 1983. The building served as a reception hall for domestic and foreign dignitaries who visit Cheong Wa Dae and a venue for small banquets.
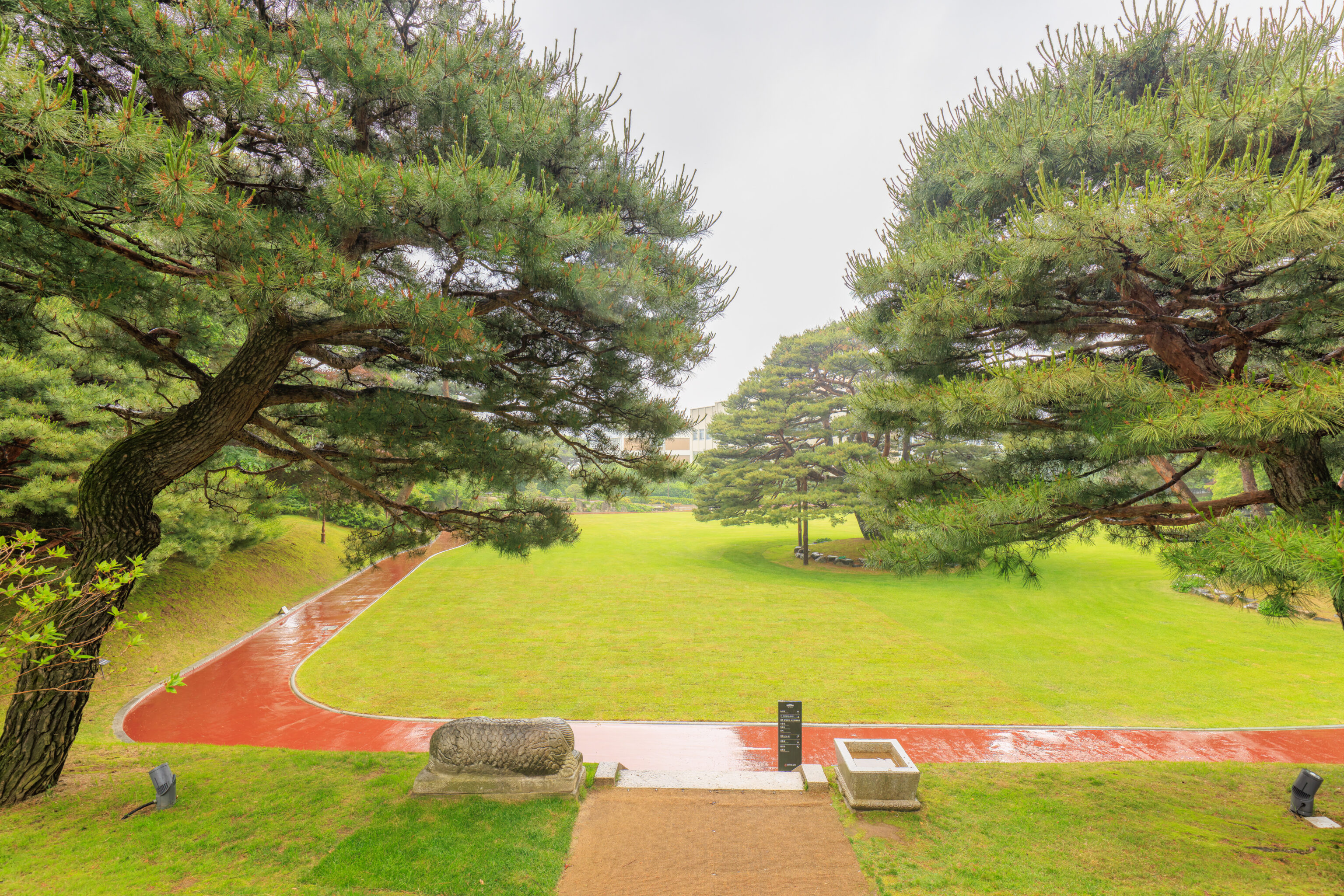
There is a hill on the south side of the Sangchunjae, overlooking a grassy field surrounded by trees. This area is labelled on the map as Nokjiwon.
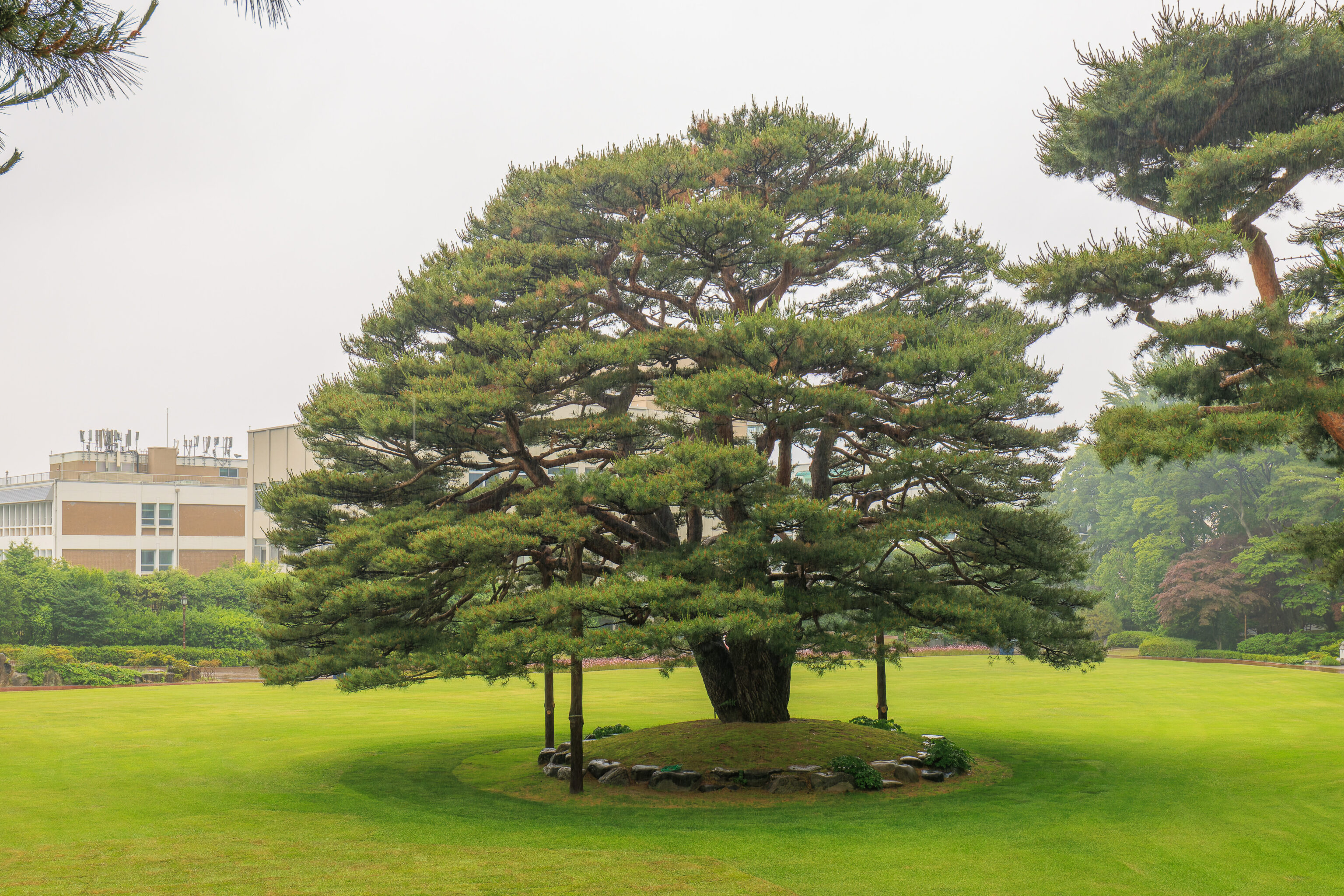
Some of the trees, like this one, are very large. These large trees are referred to as the Old Big Trees of Cheong Wa Dae on a Korean language sign. The sign translates to:
The Blue House Old Giant Tree group refers to the pine trees, locust trees, dogwood trees, and willow trees on the grounds of the Blue House. These trees have been inherited from the back garden of Gyeongbokgung Palace during the Joseon Dynasty, so not only do they have historical significance, but they are also valuable in terms of size, vegetation, etc.
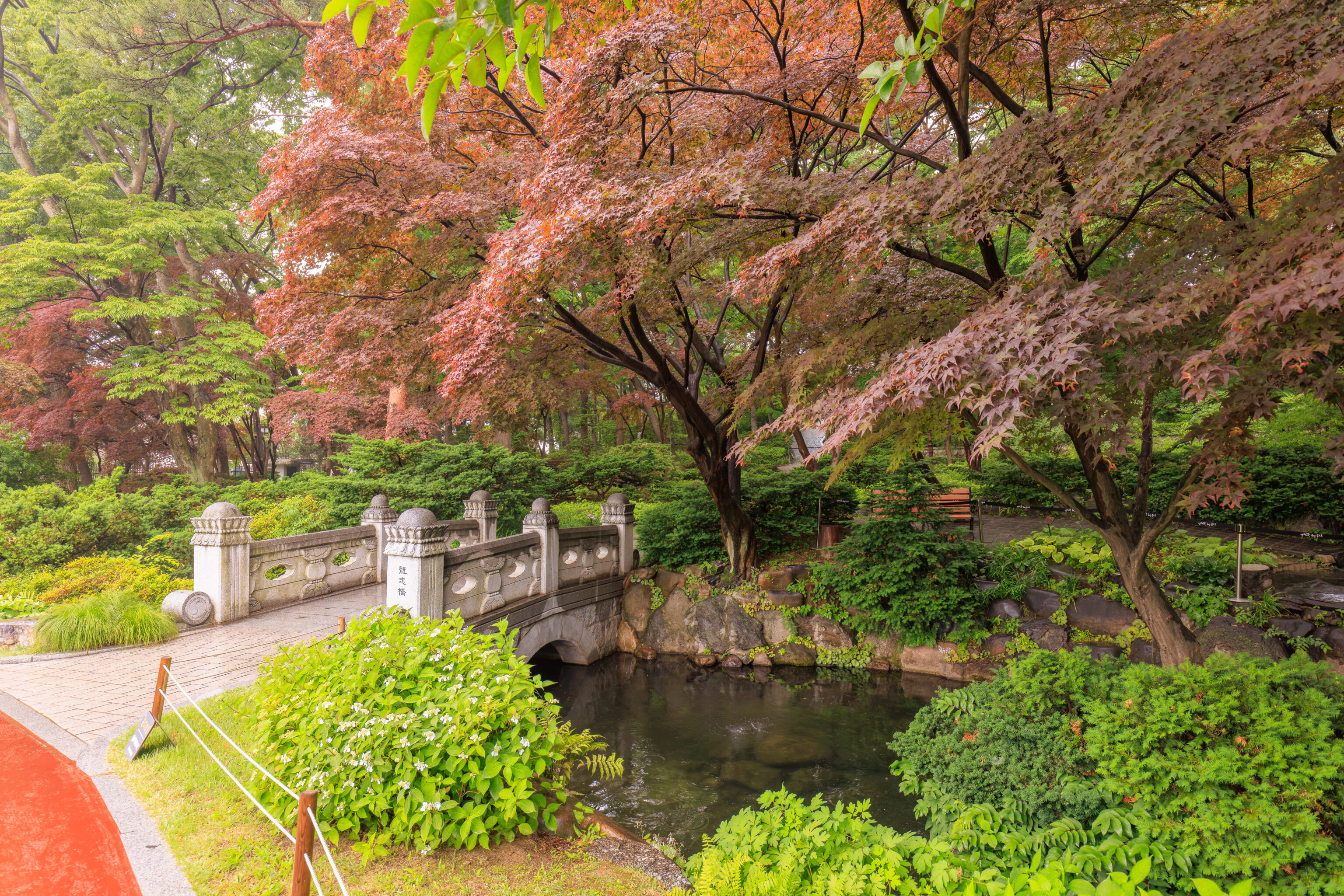
We continued walking along the path, with the park and stream to our right.
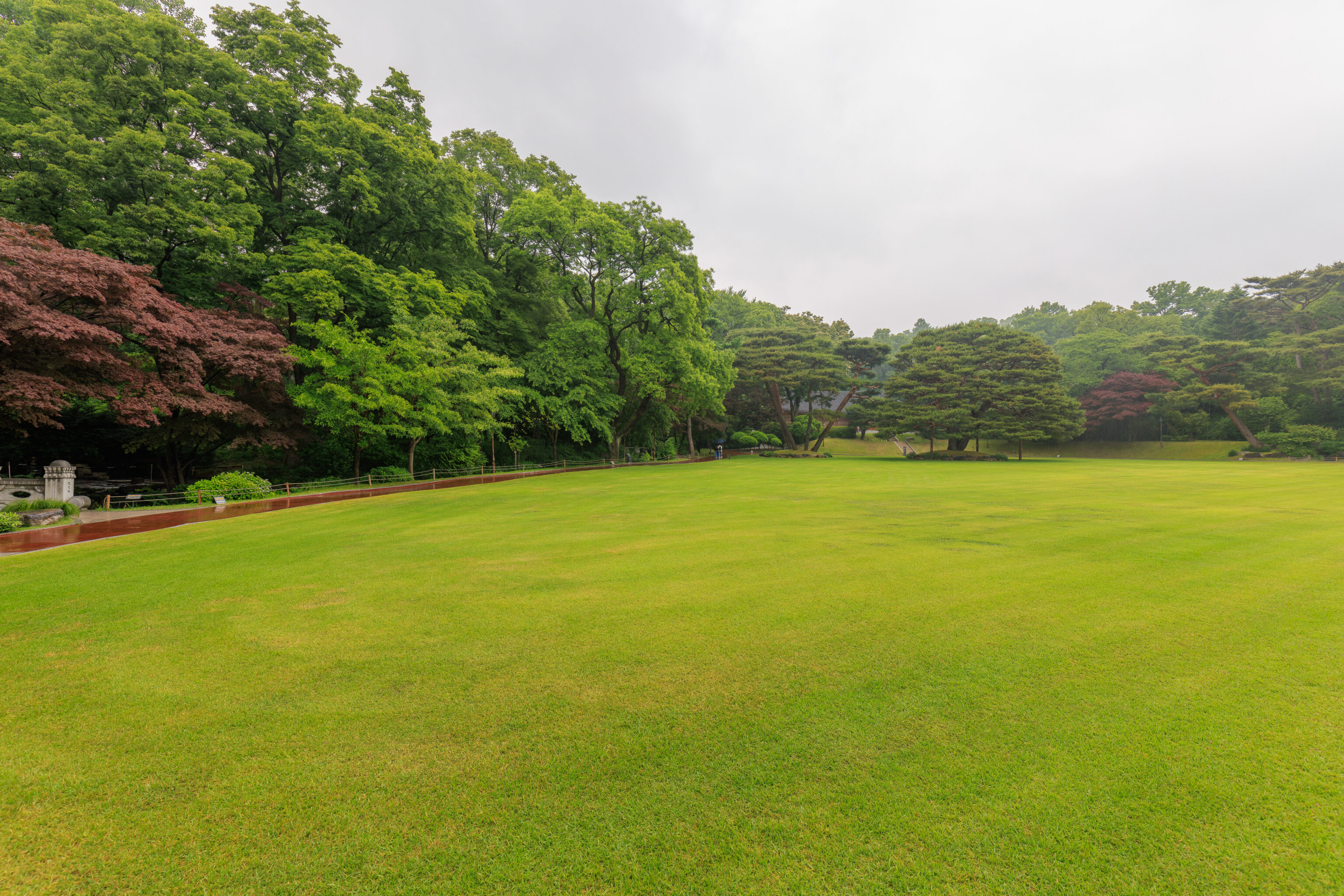
We soon reached a road that runs between the eastern and western ends of the Cheong Wa Dae. Looking back, we could see the large grassy field, big trees, and Sangchunjae in the background.
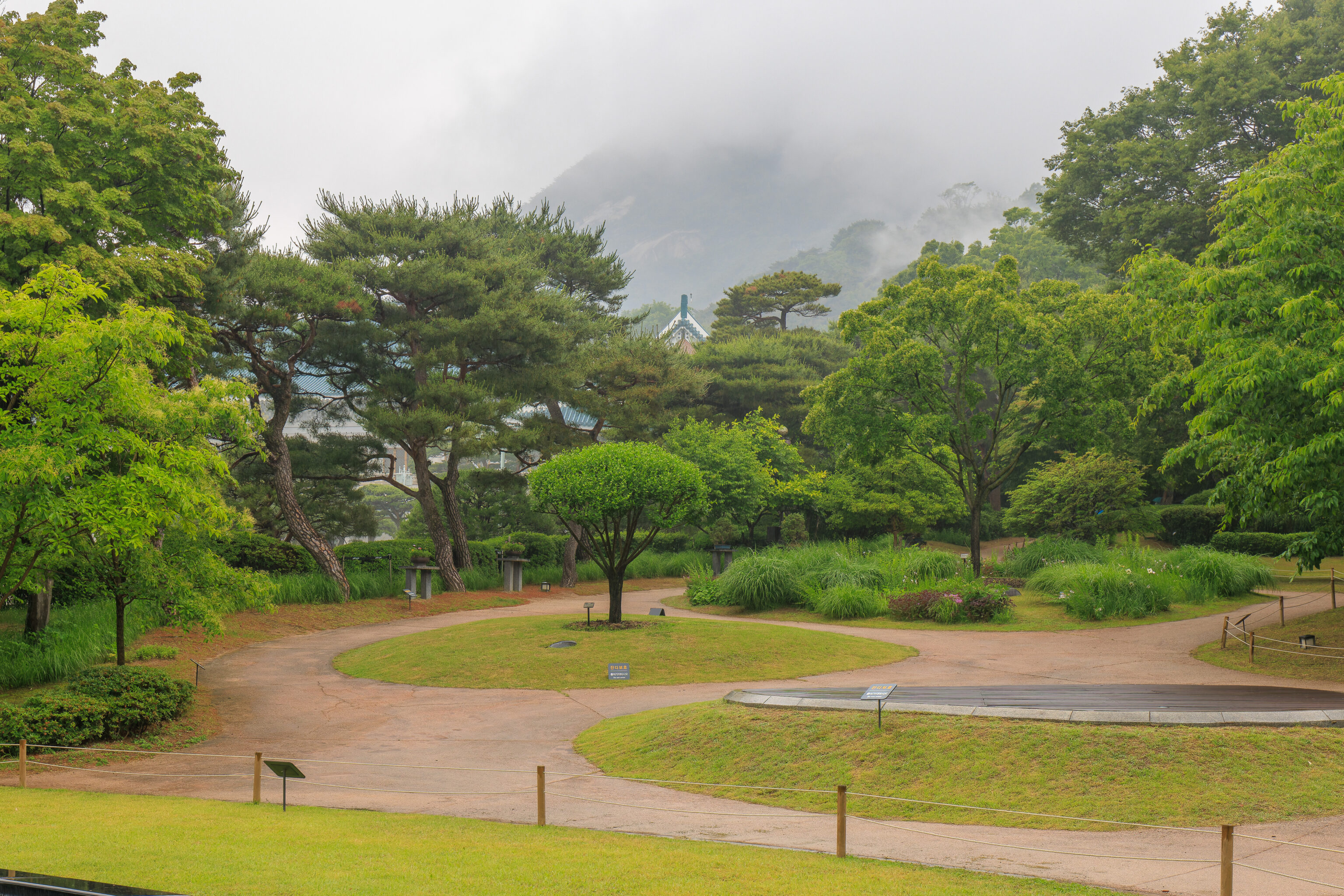
We followed the road to the west a bit before heading north through what the map describes as the Small Garden. We could see the Main Building, the president’s office as well as the most recognizable building at Cheong Wa Dae, beyond the garden.
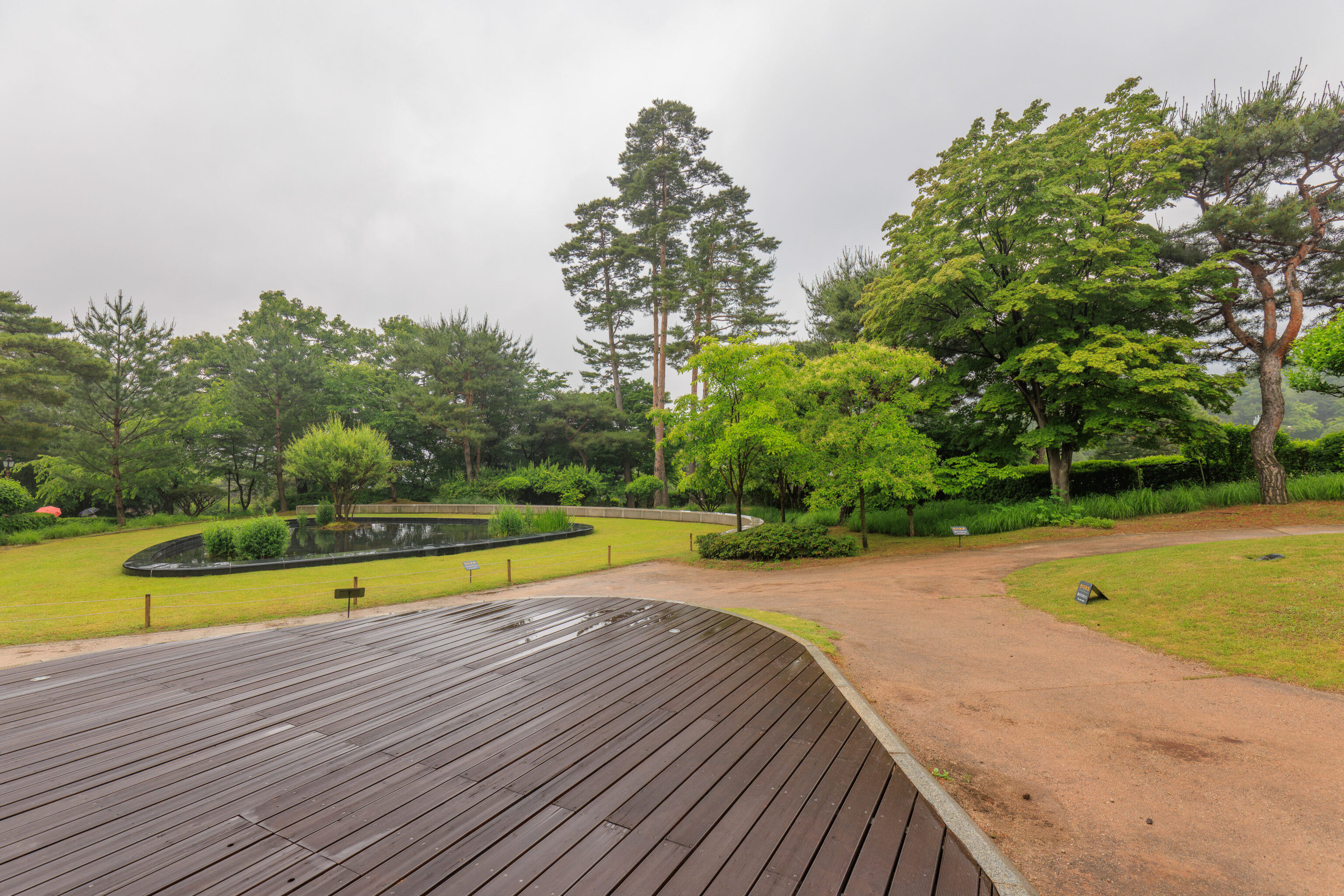
The garden has a pond, seen in the distance, as well as this wooden platform which seemed a bit out of place.
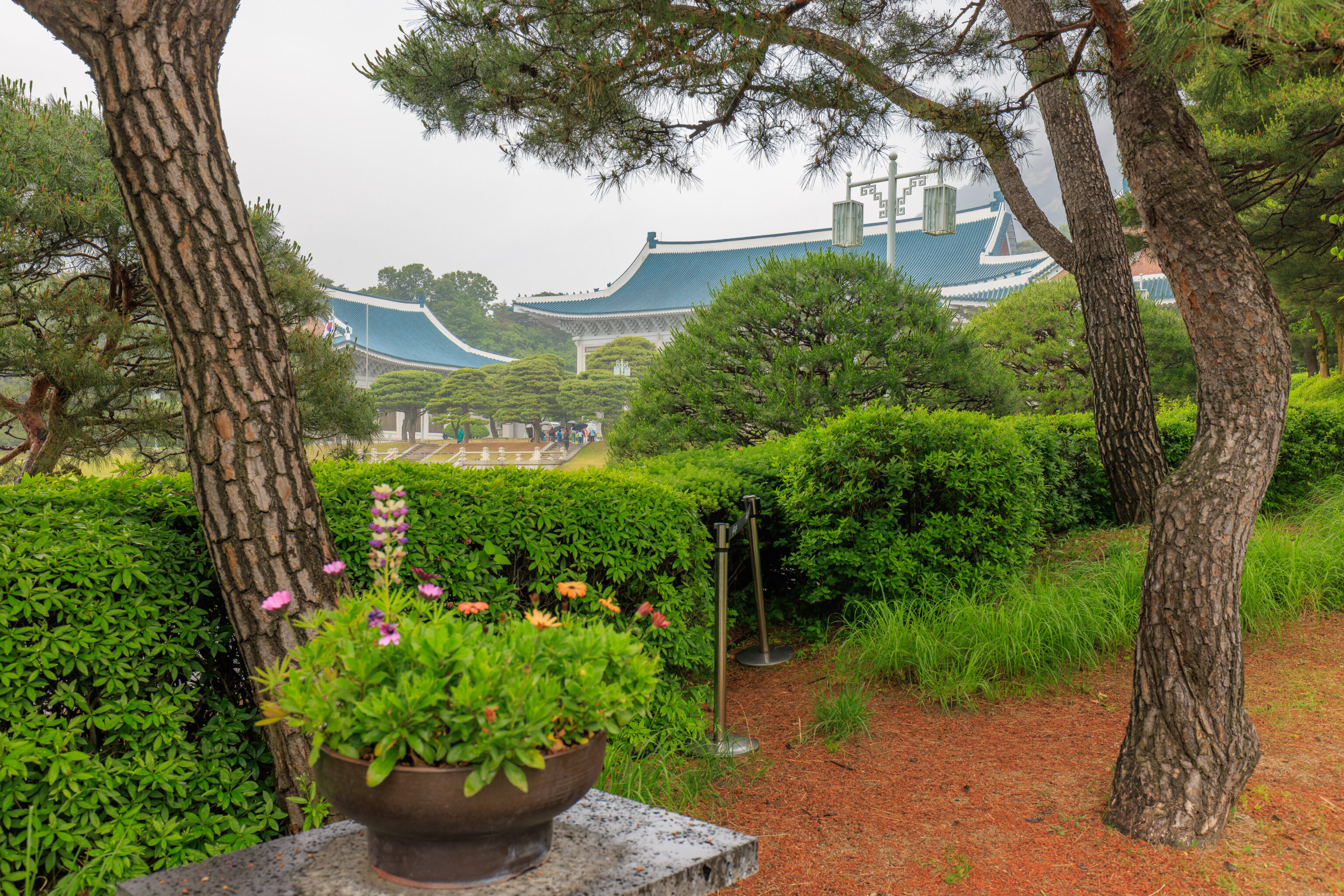
As we walked to the north, we started to be able to see more of the Main Building.
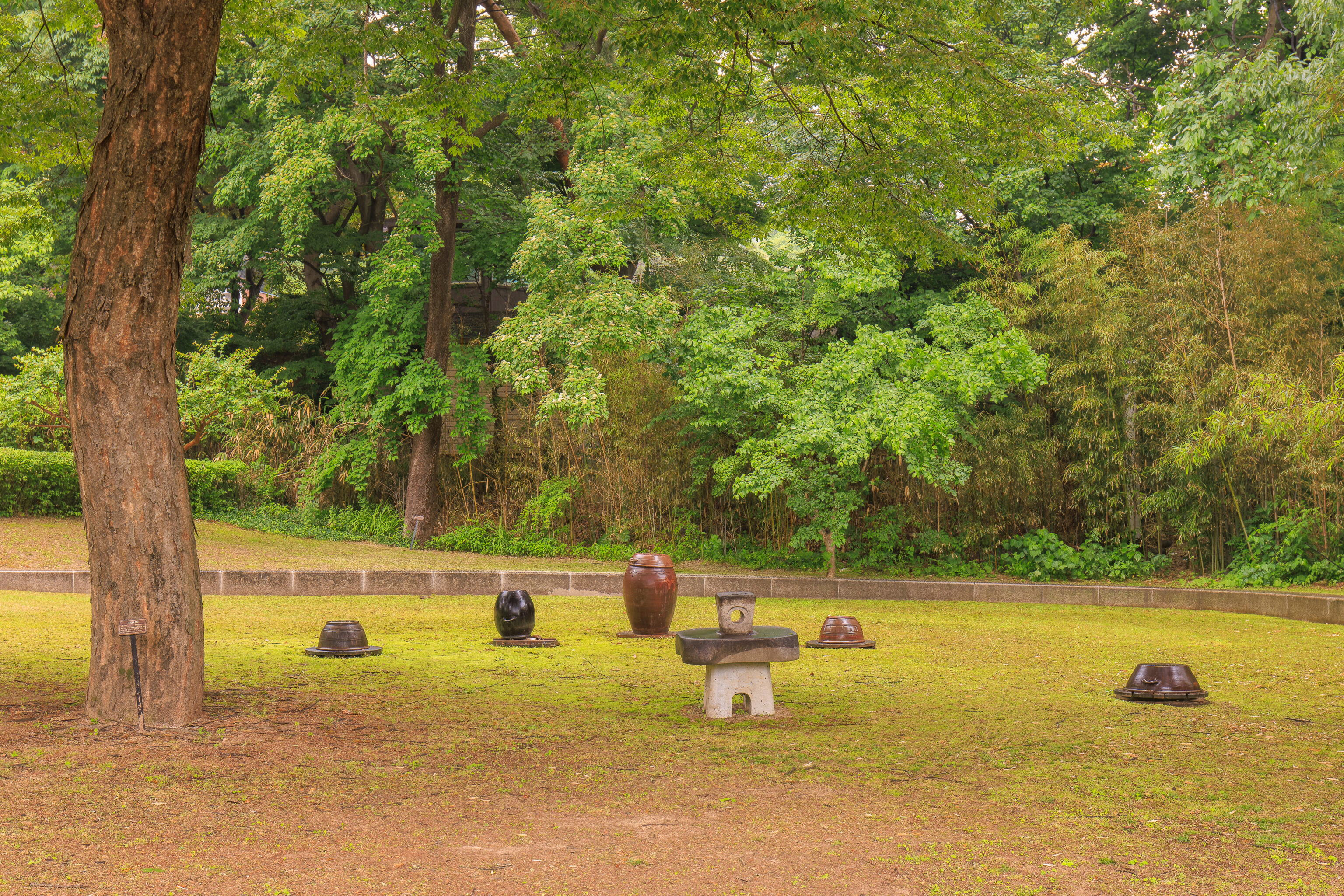
These seem to be urns for kimchi, pastes, and sauces?
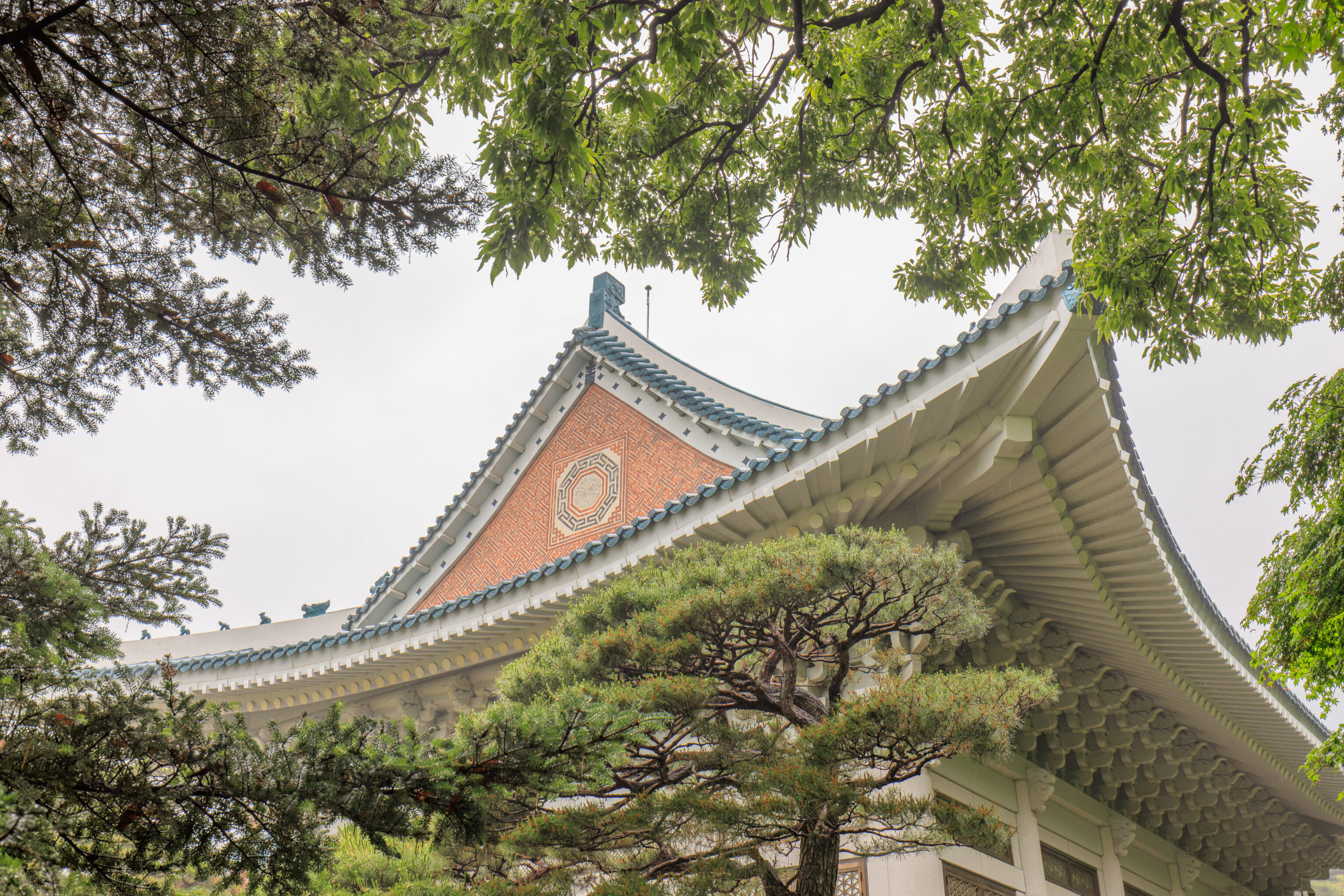
The Main Building is really one main building and two wings on the east and west. We arrived in front of the eastern wing. The map provides a description:
The Main Building, constructed in 1991, served as the presidential office and the reception venue for guests over the course of seven consecutive administrations, from President Roh Tae-woo to President Moon Jae-in. The exterior of the Main Building follows Korea's traditional architectural style with a hip-and-gable roof adorned with 150,000 blue tiles, while the interior is decorated in a contemporary style and equipped with modem facilities. It consists of a two-story central building flanked by two single-story wings located to the left and right of the main building, all based on the traditional Hanok style. The first floor of the main building houses the Inwang Room, used for meetings, luncheons and dinners; the First Lady's office; and the Mugunghwa Room. The second floor holds the presidential office; a reception room; and the Jiphyeon Room, used for meetings. The west annex houses the Sejong Room, used for cabinet meetings, while the Chungmu Room is located in the east annex and was used for appointment ceremonies.
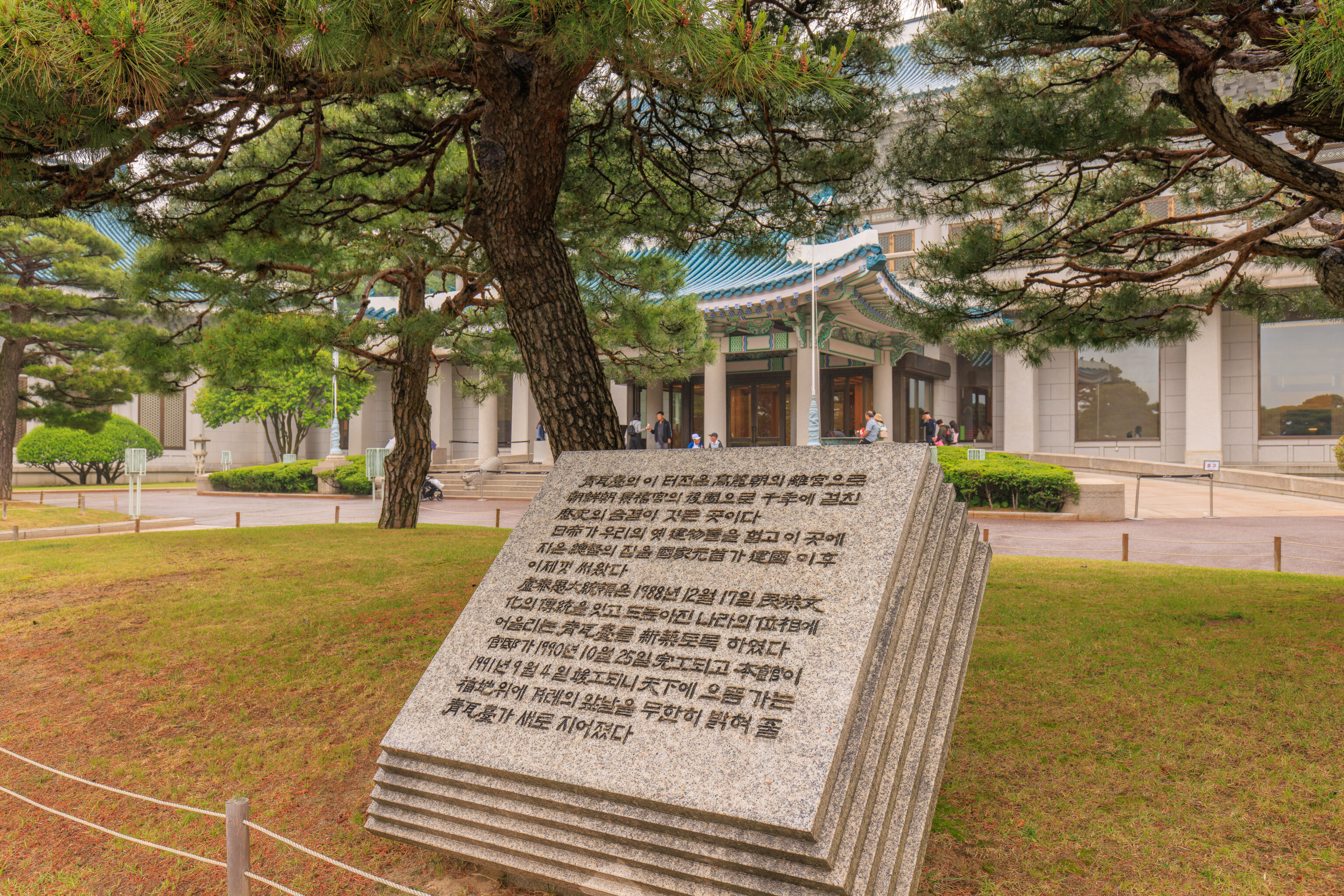
This stone tablet translates to something like this:
This site of the Qing Dynasty was the royal palace of the Goryeo Dynasty and the later garden of the royal palace of the Joseon Dynasty, and it is a place where the breath of fire dwells throughout its construction.
The Japanese government tore down our old buildings and built this place, and the local government has been using it ever since the country took over.
On December 17, 1988, it was established to continue the tradition of the culture of the people and to establish a new Blue House, suitable for the status of an elevated nation.
As the government office was completed on October 25, 1990 and the main office was completed on September 4, 1991, a new temple was built on the most blessed land in heaven, which will infinitely brighten the future of the people.
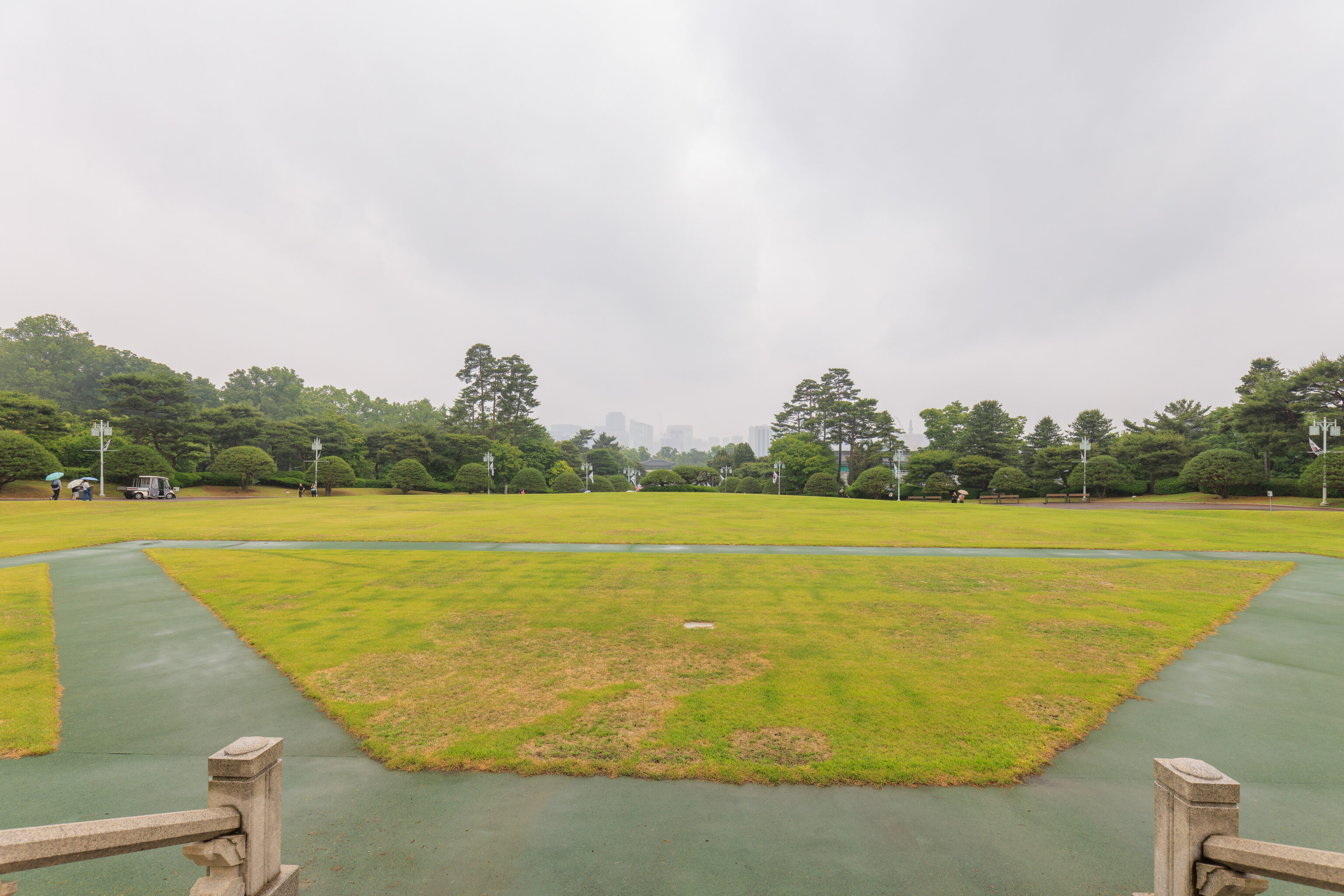
There is a very large grassy field to the south of the Main Building.
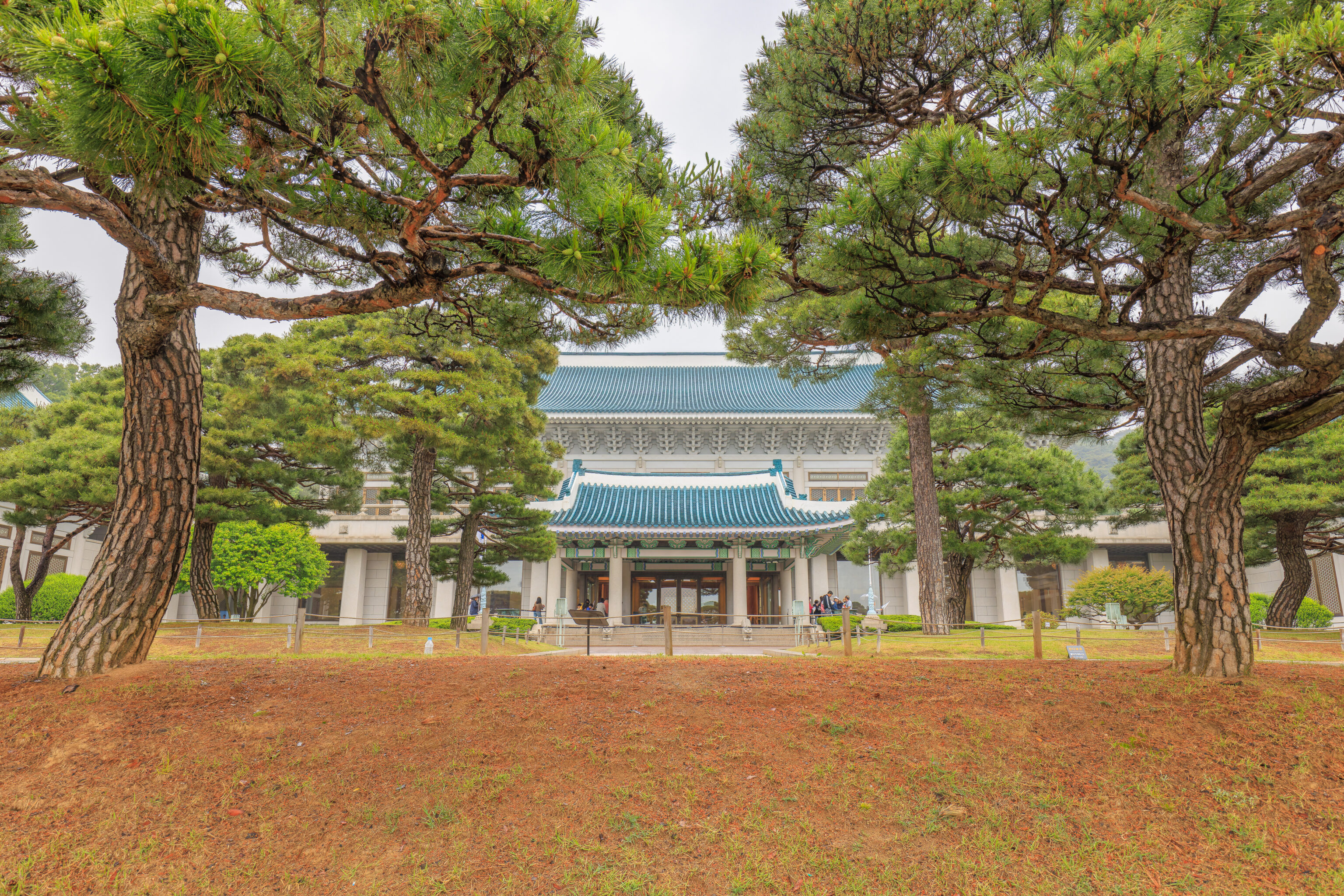
There are some trees between the field and the Main Building.
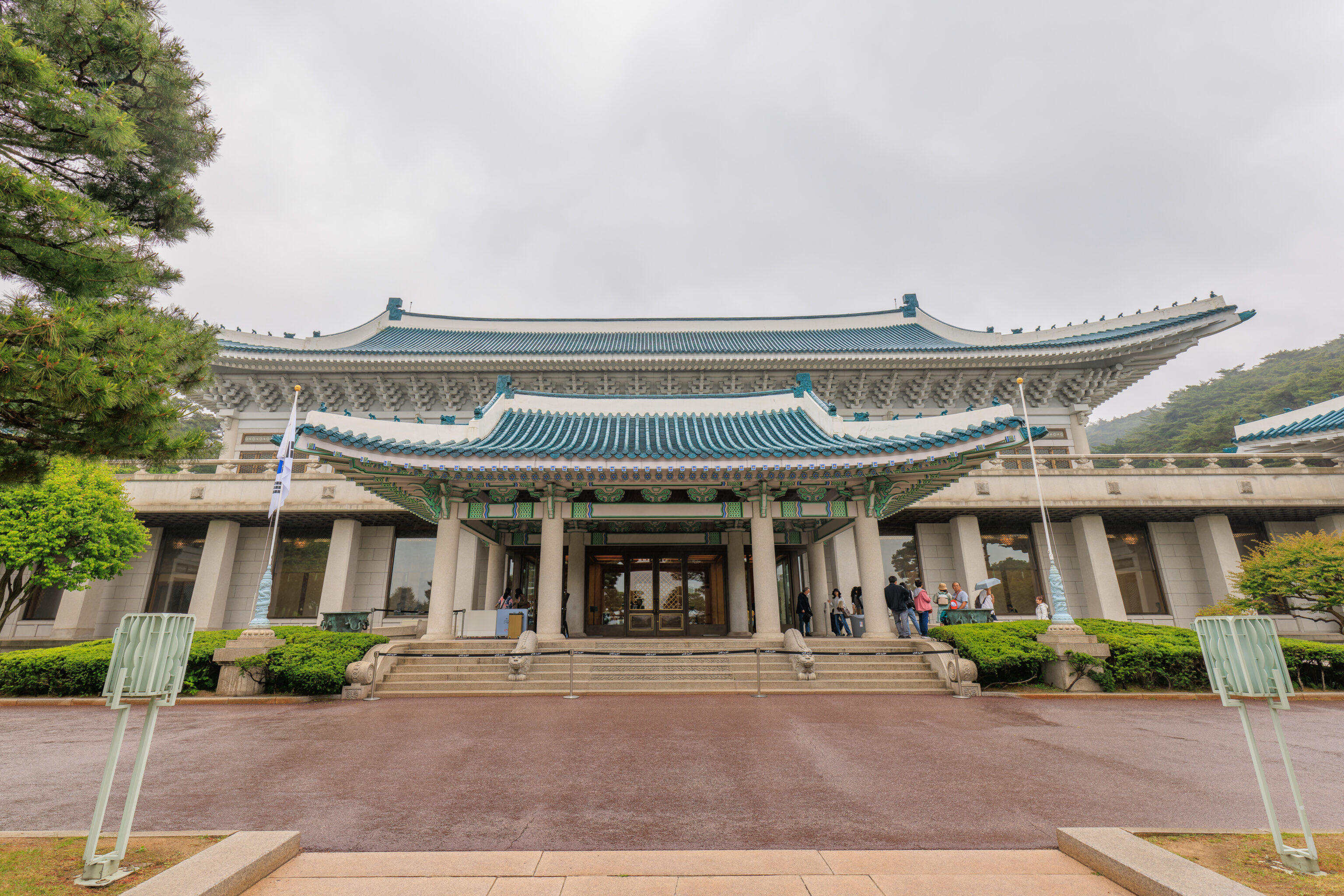
Unlike the other buildings at Cheong Wa Dae, it is possible to go into the Main Building!
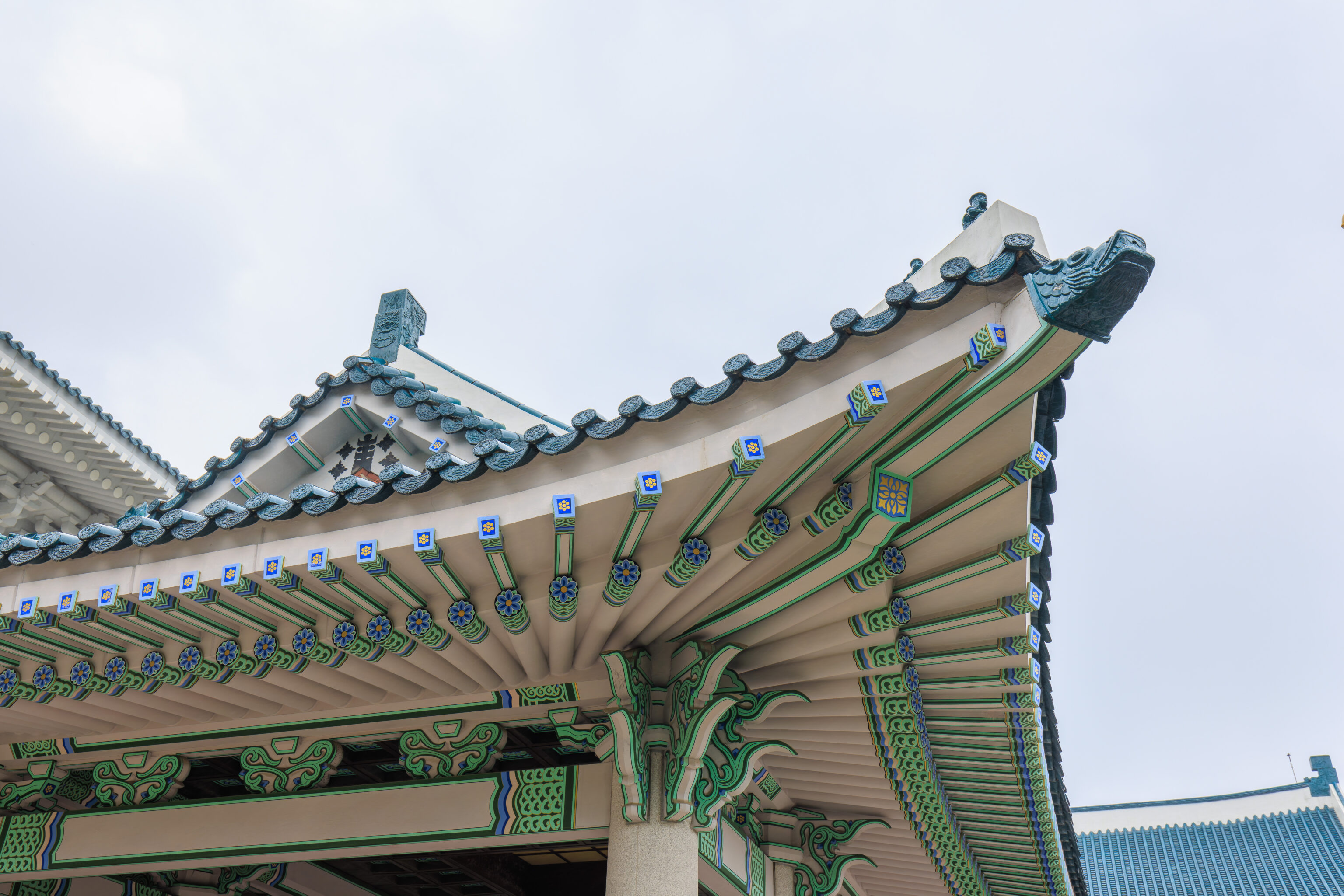
While the Main Building, like the Official Residence, has a similar appearance to the palace buildings we saw earlier in the day at the Gyeongbokgung, the colors used here are very different!
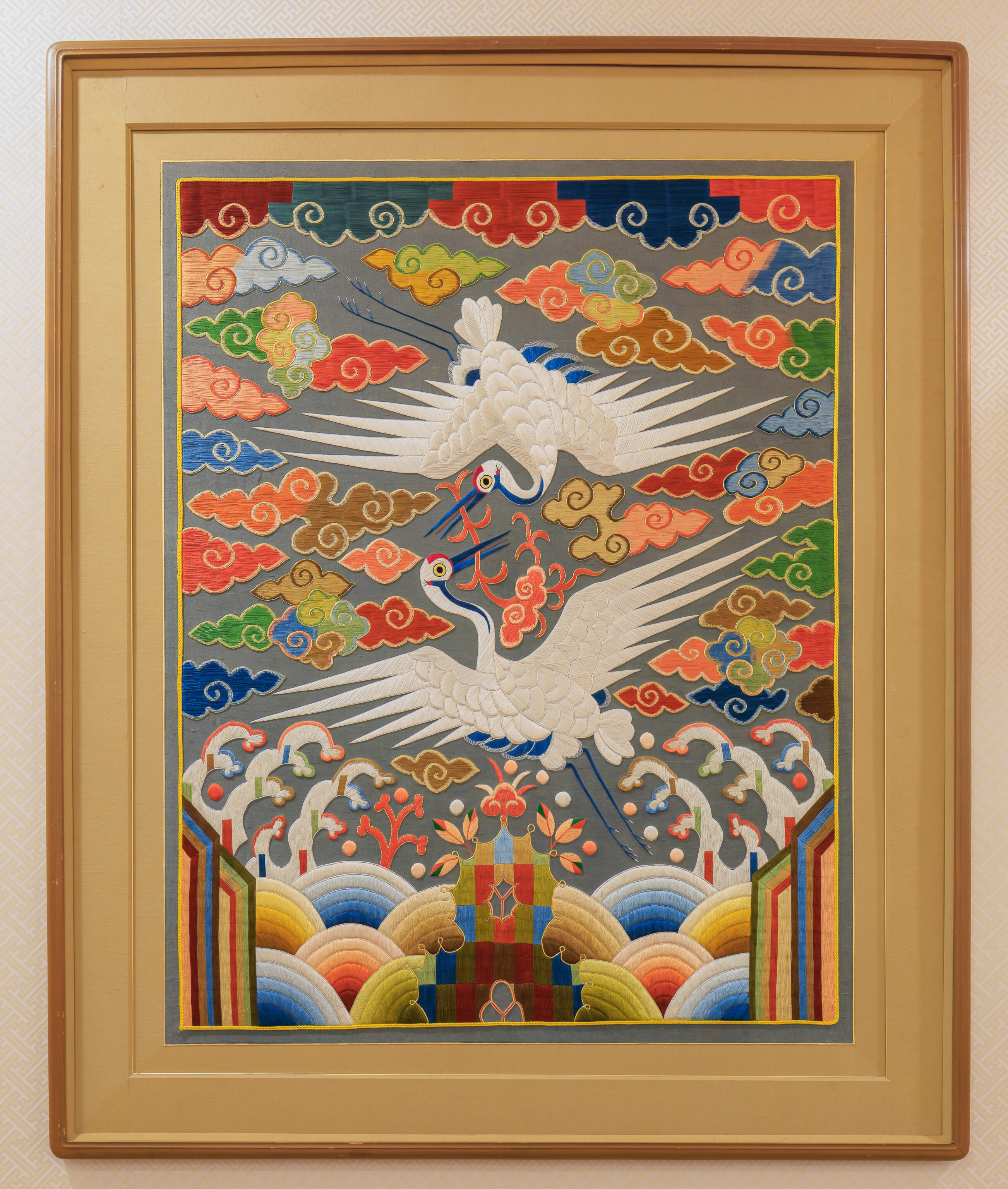
We passed by this colorful artwork depicting two cranes.
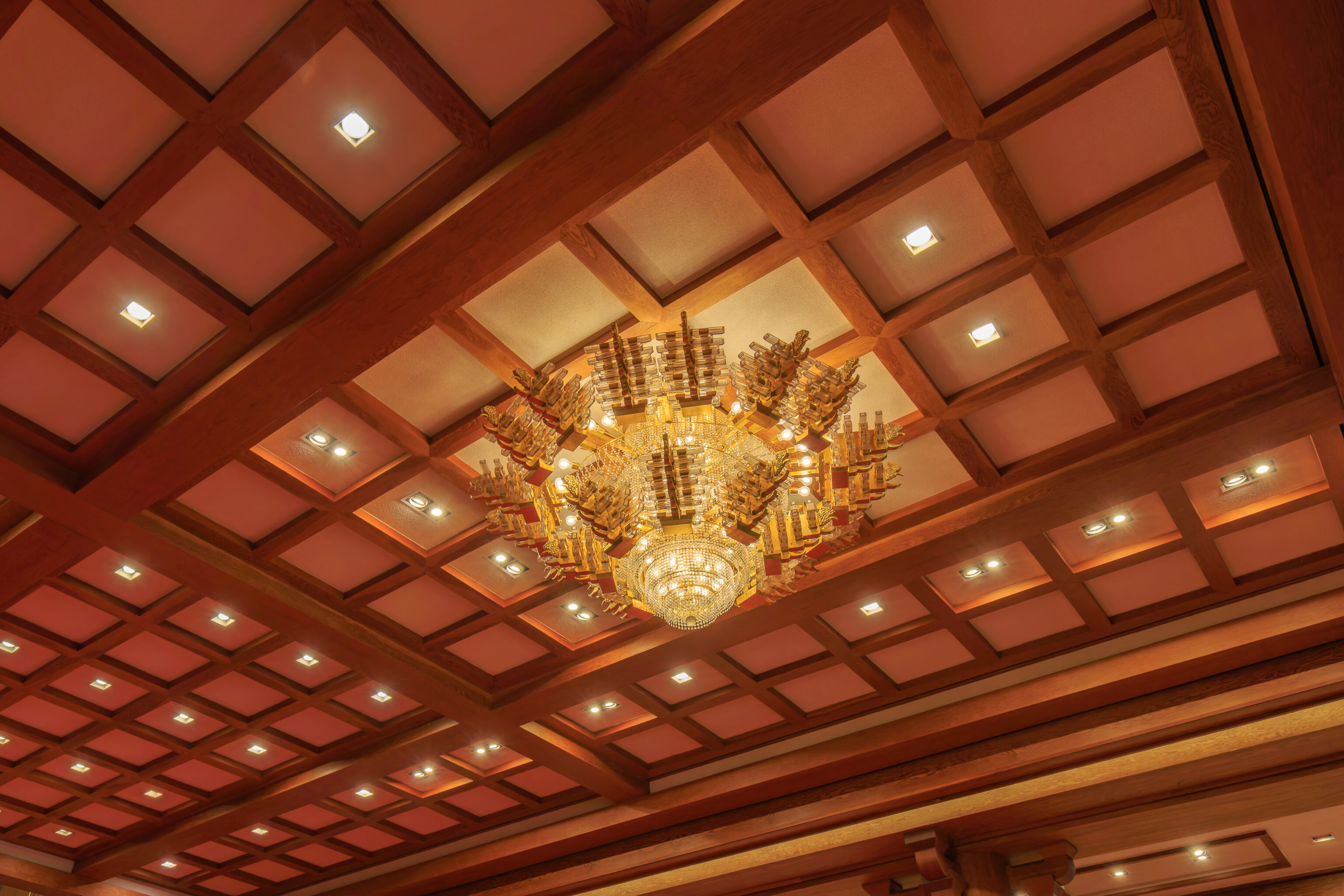
These large light fixtures resemble the exterior roof structures of the building!
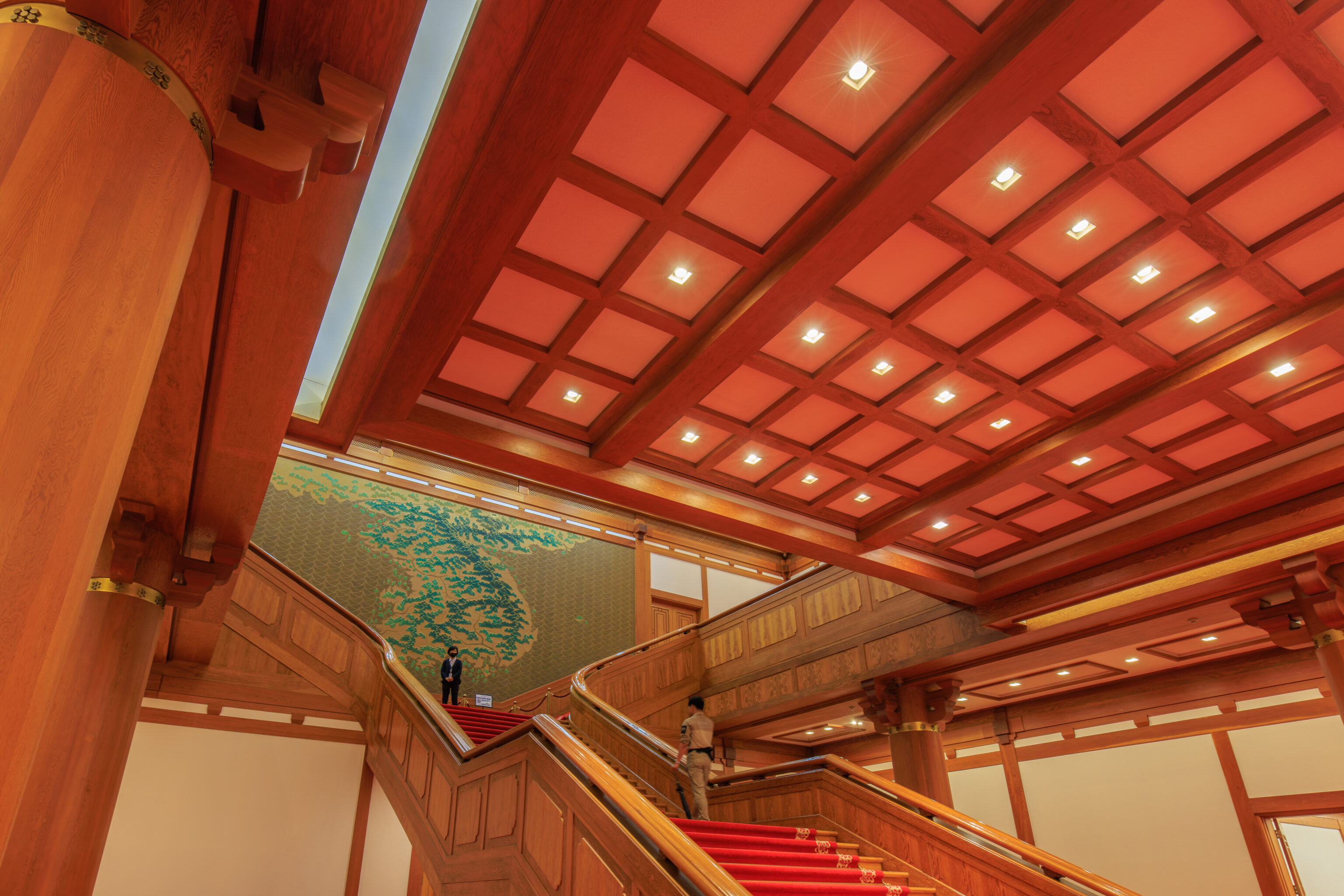
A large staircase leads to the second floor. There is a huge depiction of Korea on the far wall. It looks exactly like it does in the new Netflix political K-Drama The Whirlwind, which aired a month after our visit. It is quite over the top and rather entertaining! After walking through the ground floor rooms, we went upstairs to take a look.
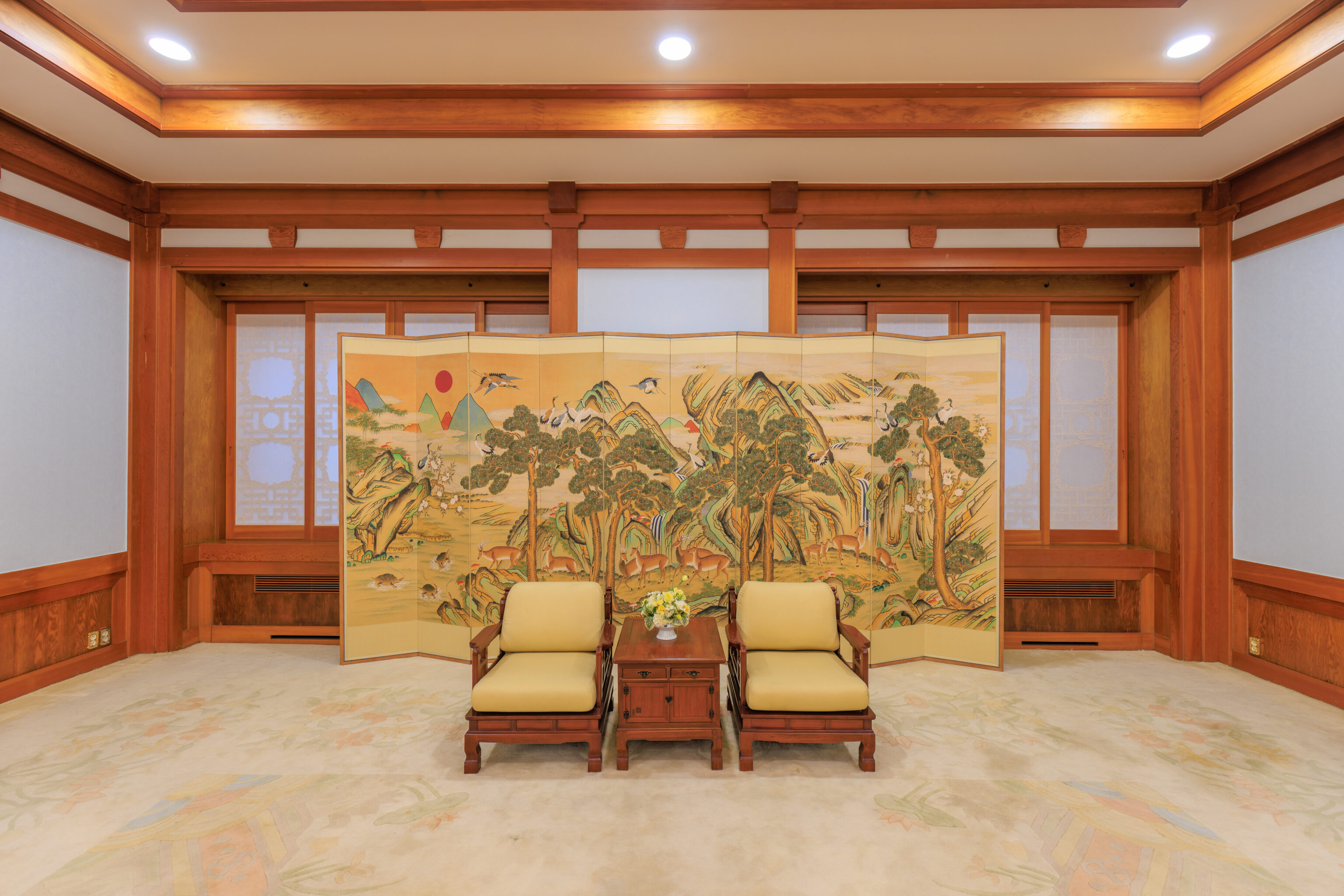
The art here is reminiscent of what we saw at Gyeongbokgung.
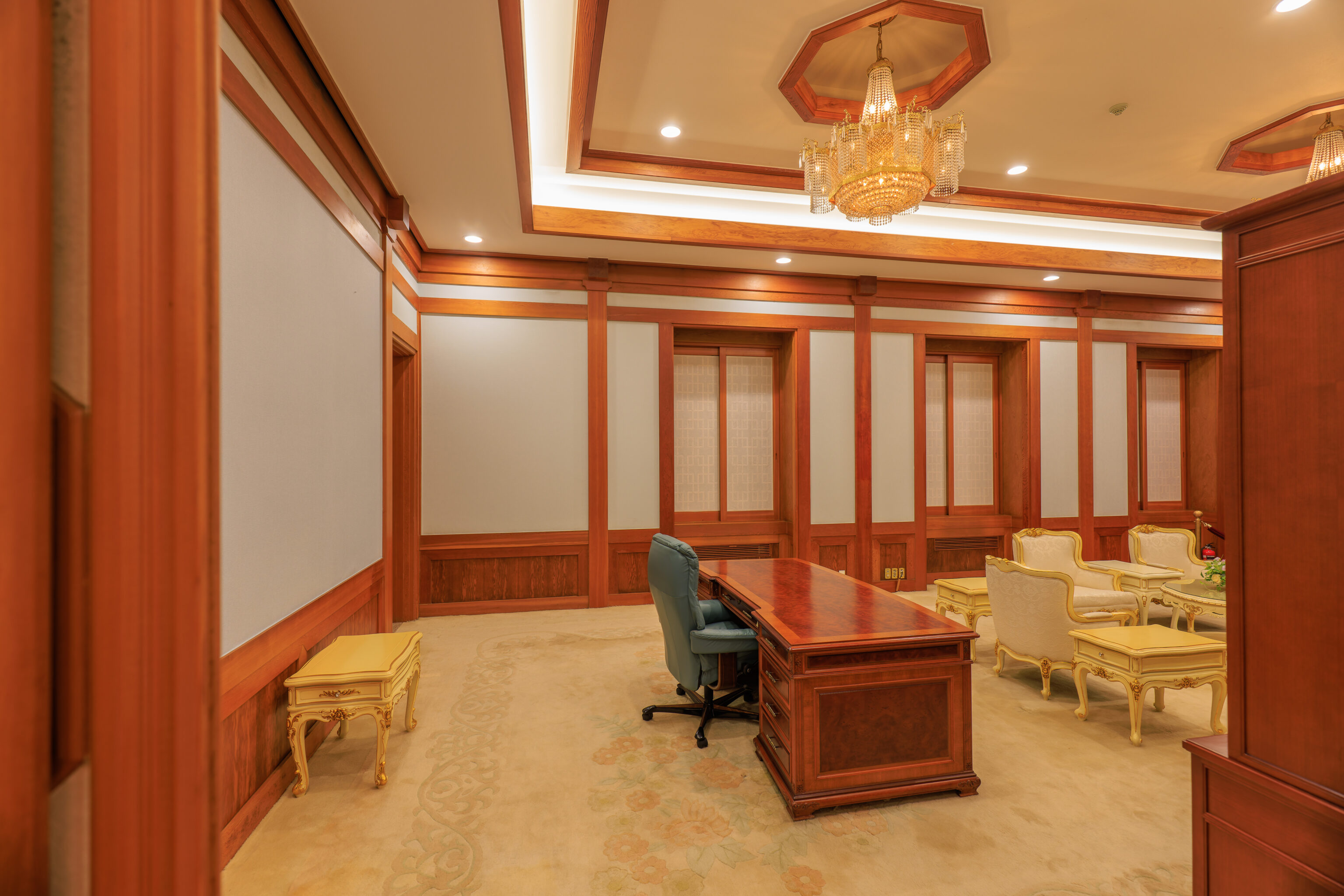
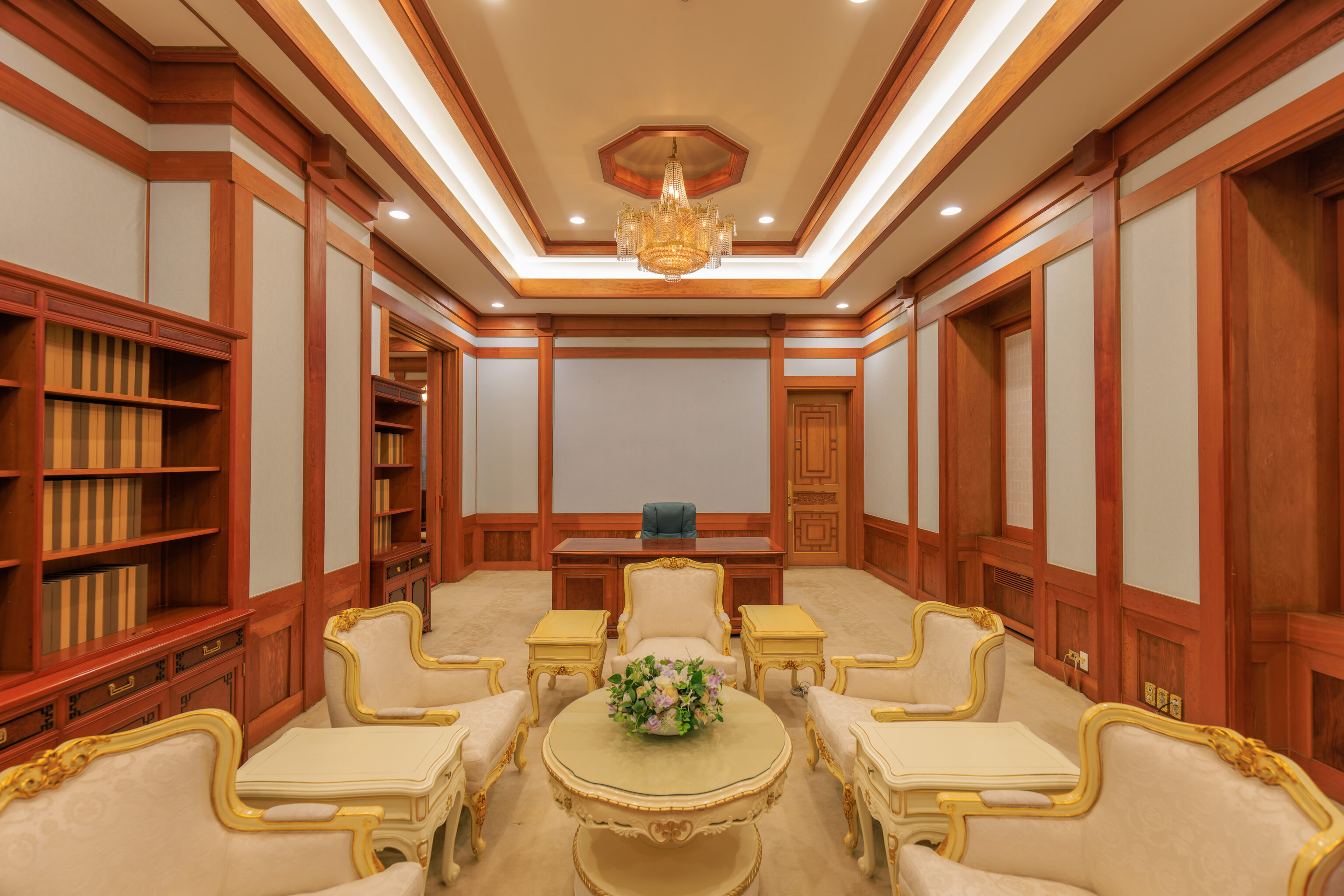
It wasn’t possible to freely walk through the rooms. Instead, there was typically a rope barrier to stay behind at the entrances.
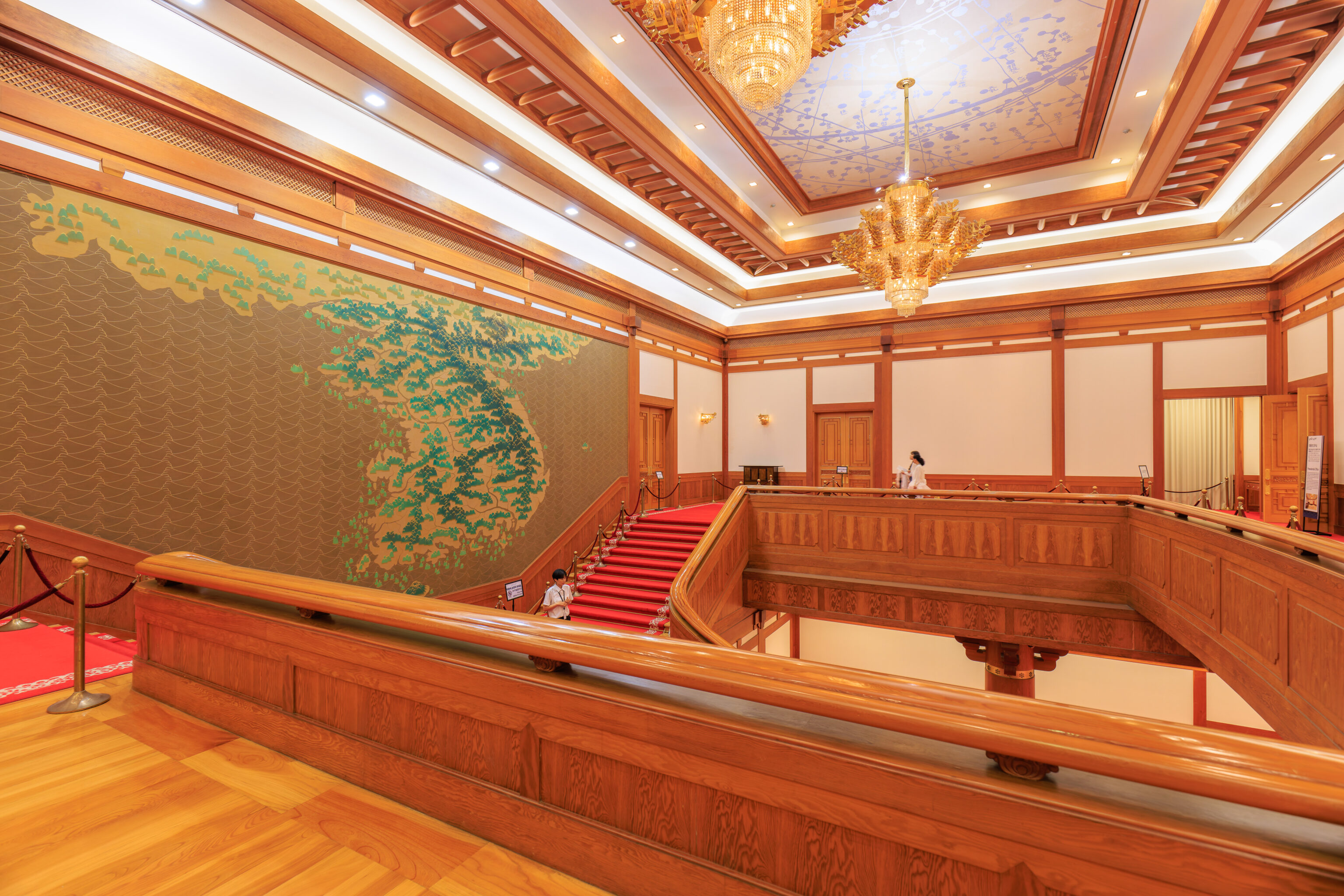
The stairs, as viewed from the second floor.
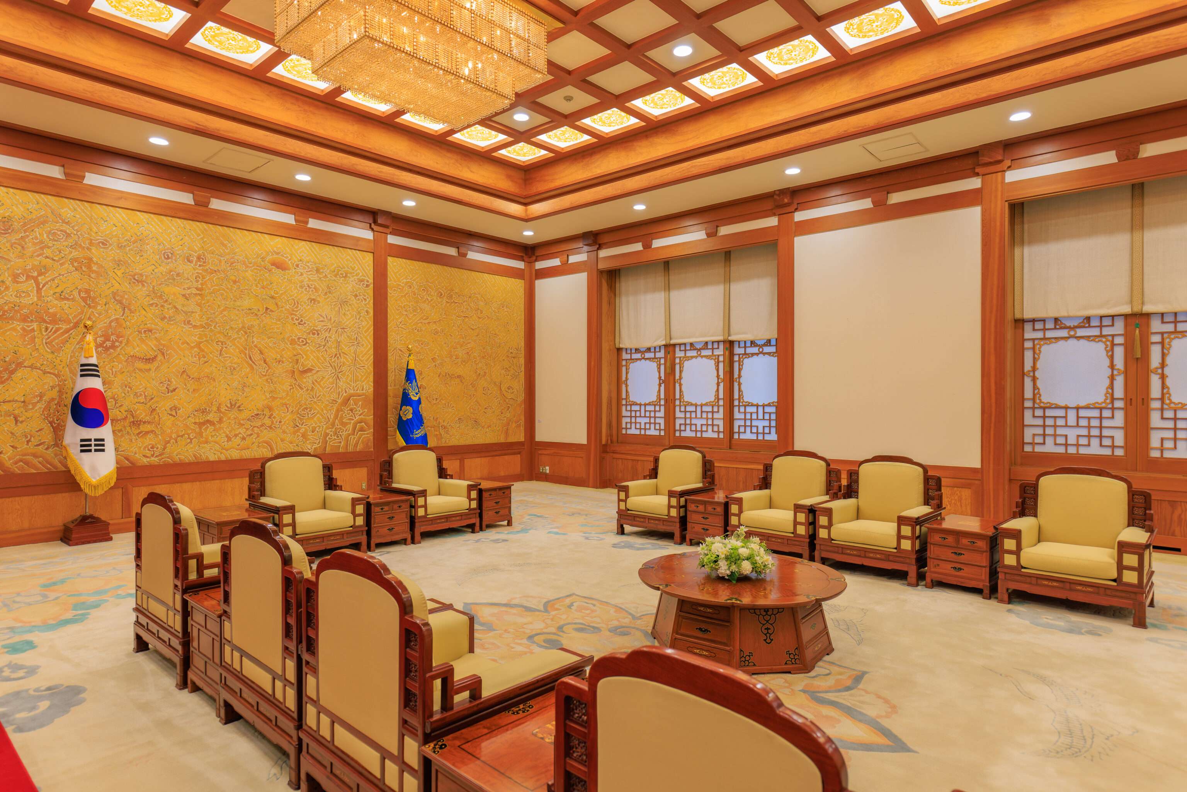
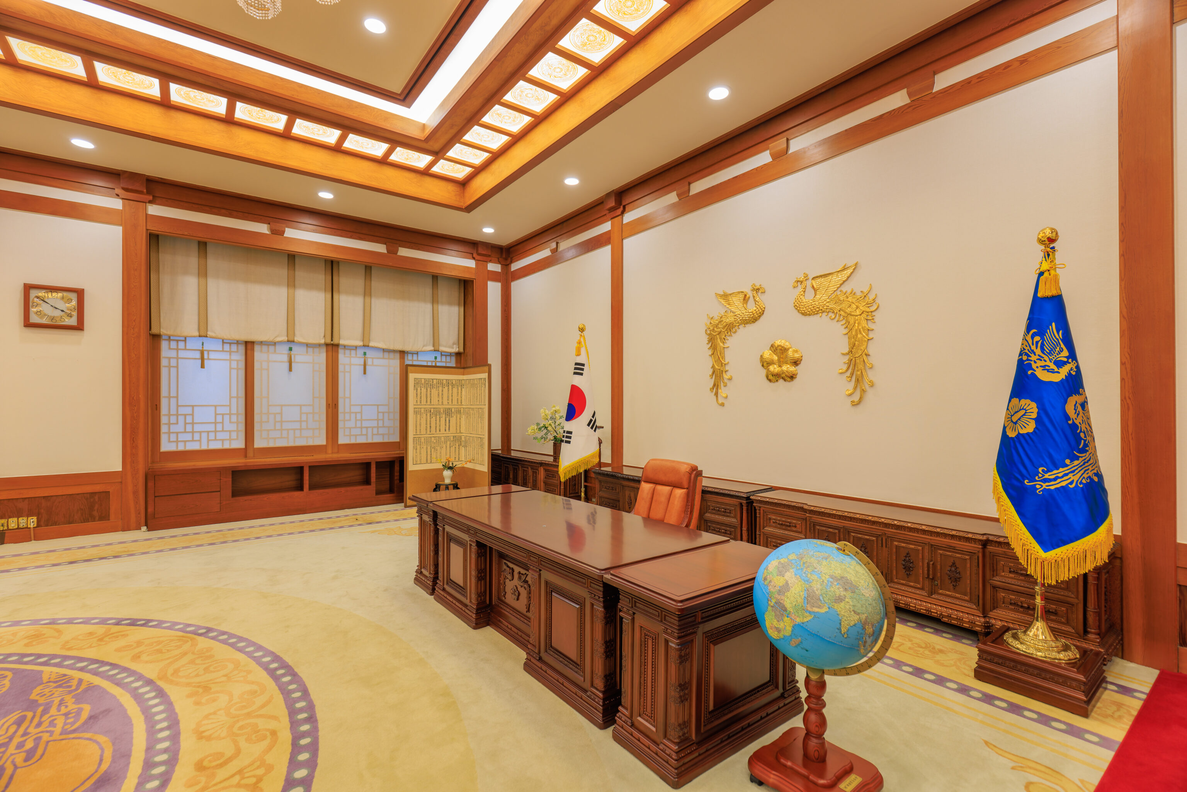
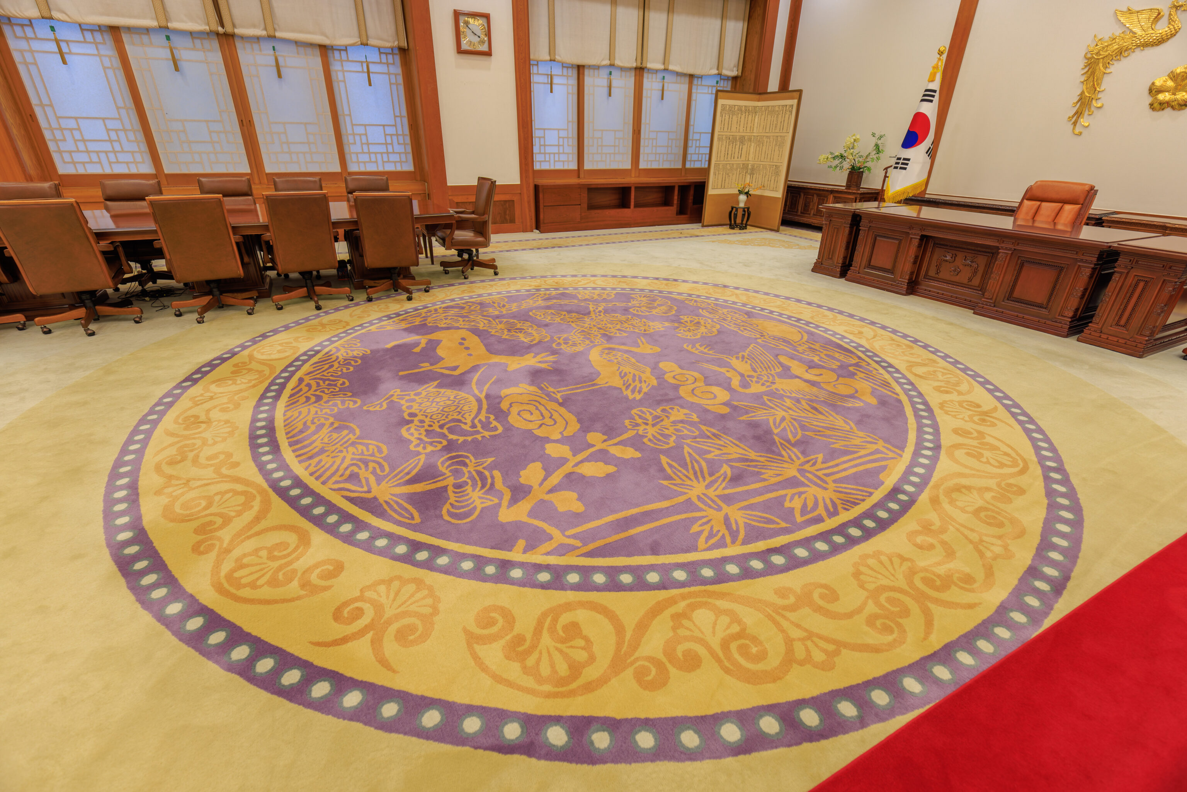
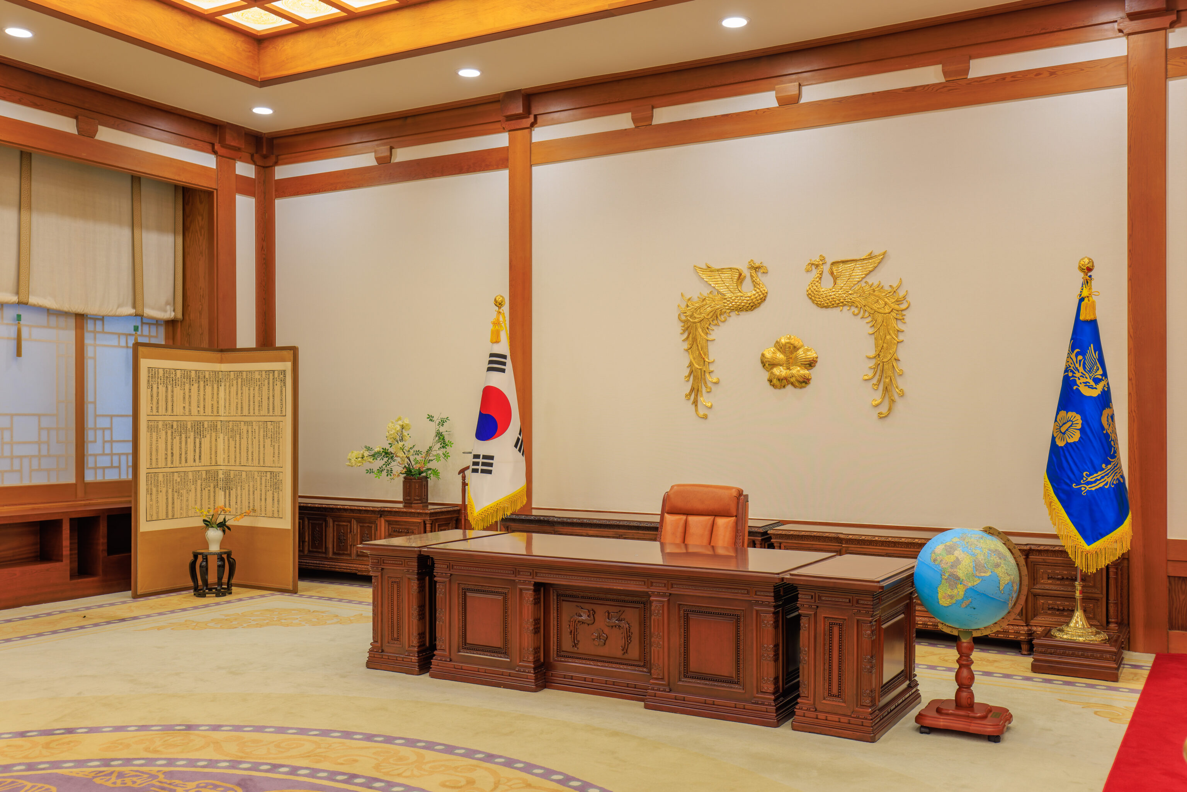
This large room contains a big desk for the president as well as seating for visitors.
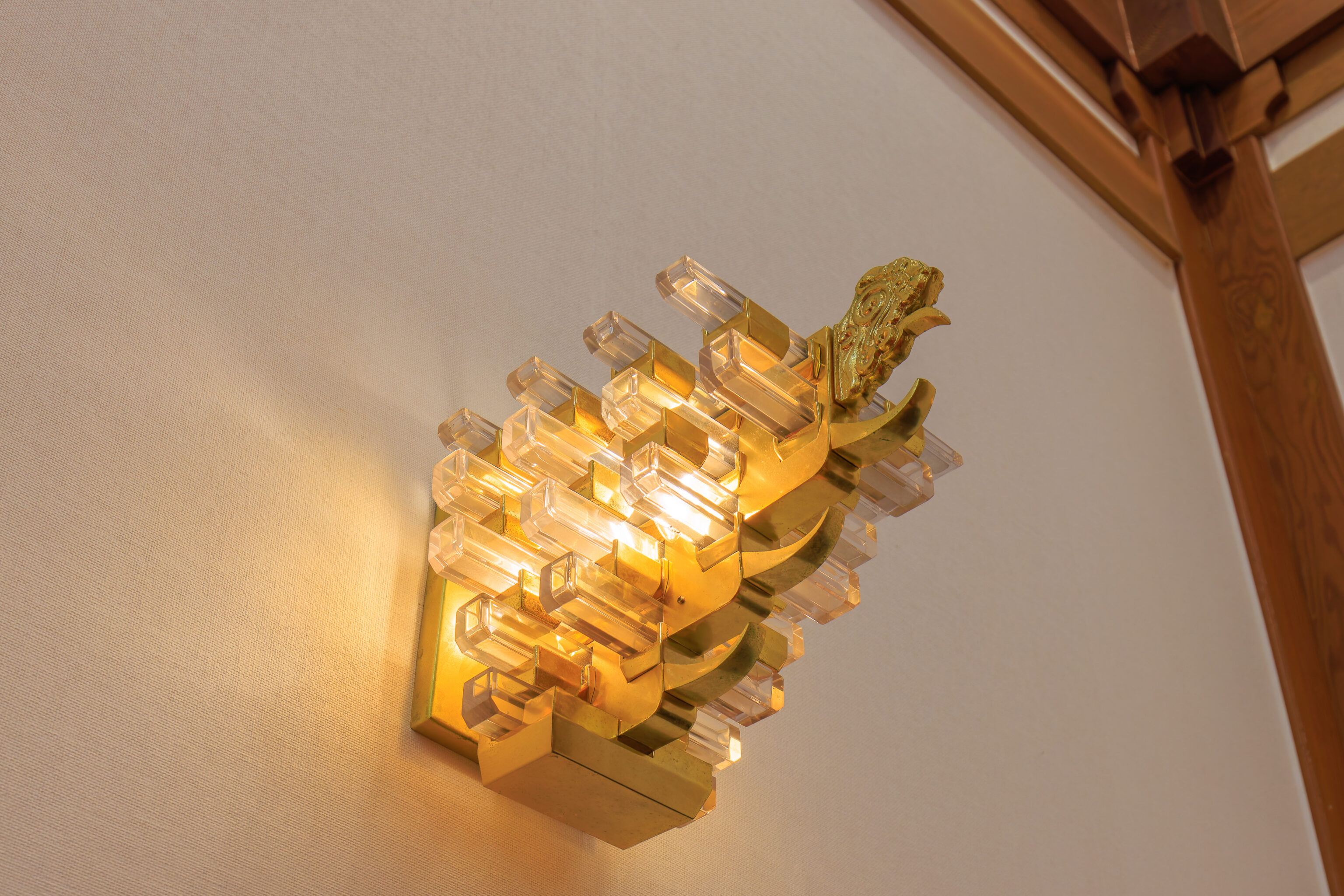
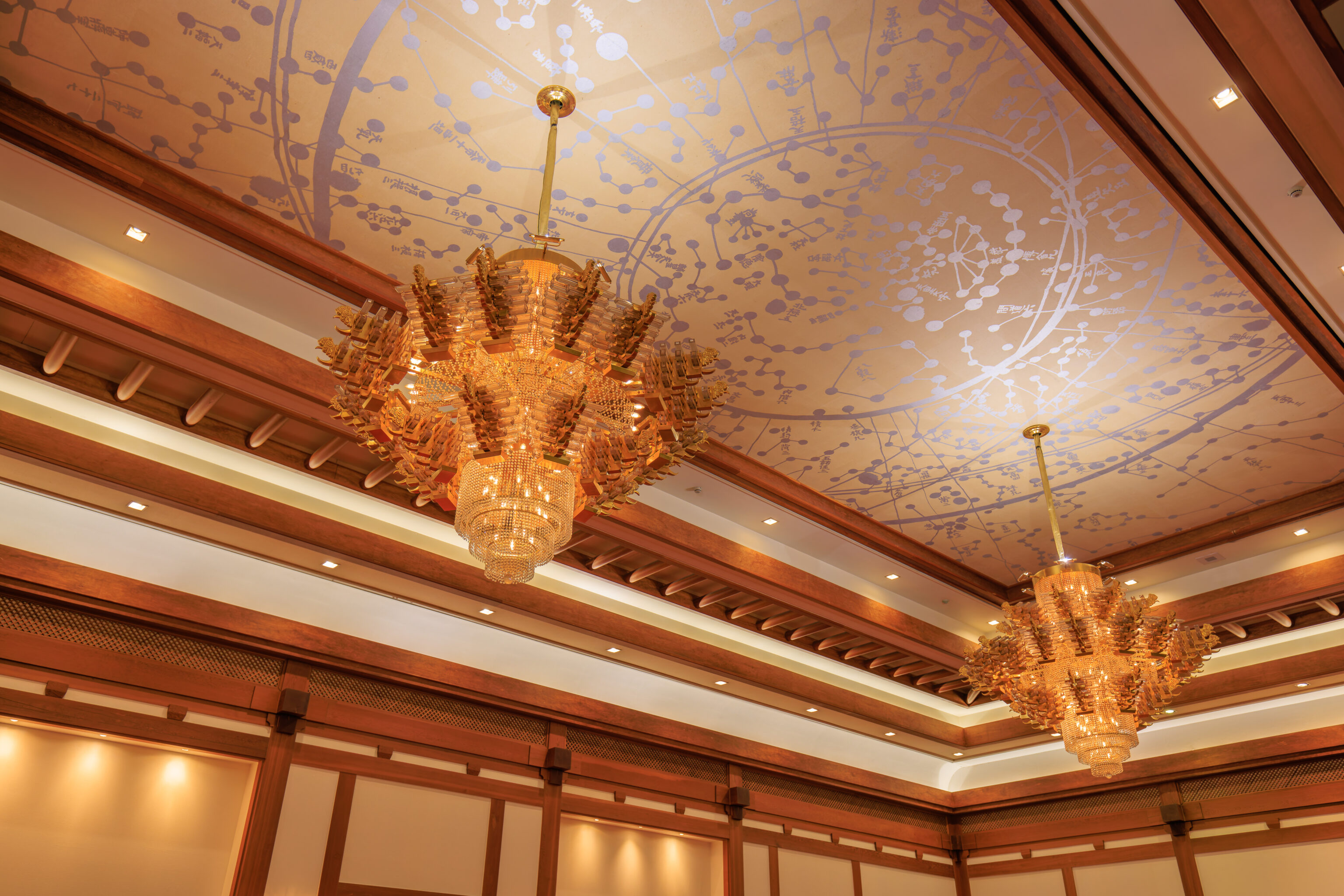
We saw more roof-like light fixtures.
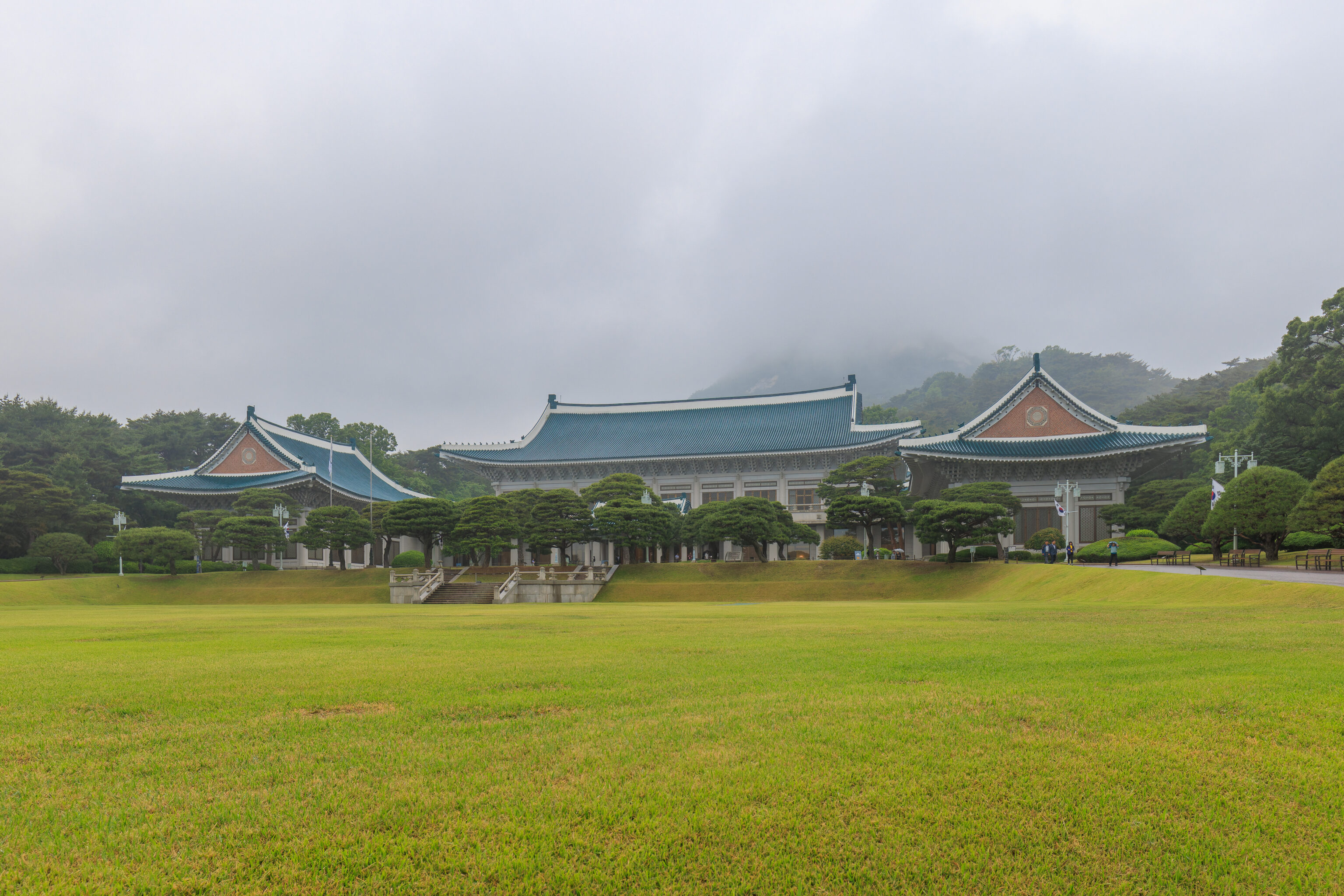
After walking through all the rooms that we could visit, we headed back outside to exit via the west gate. We finally got a more complete view of the Main Building from further away.
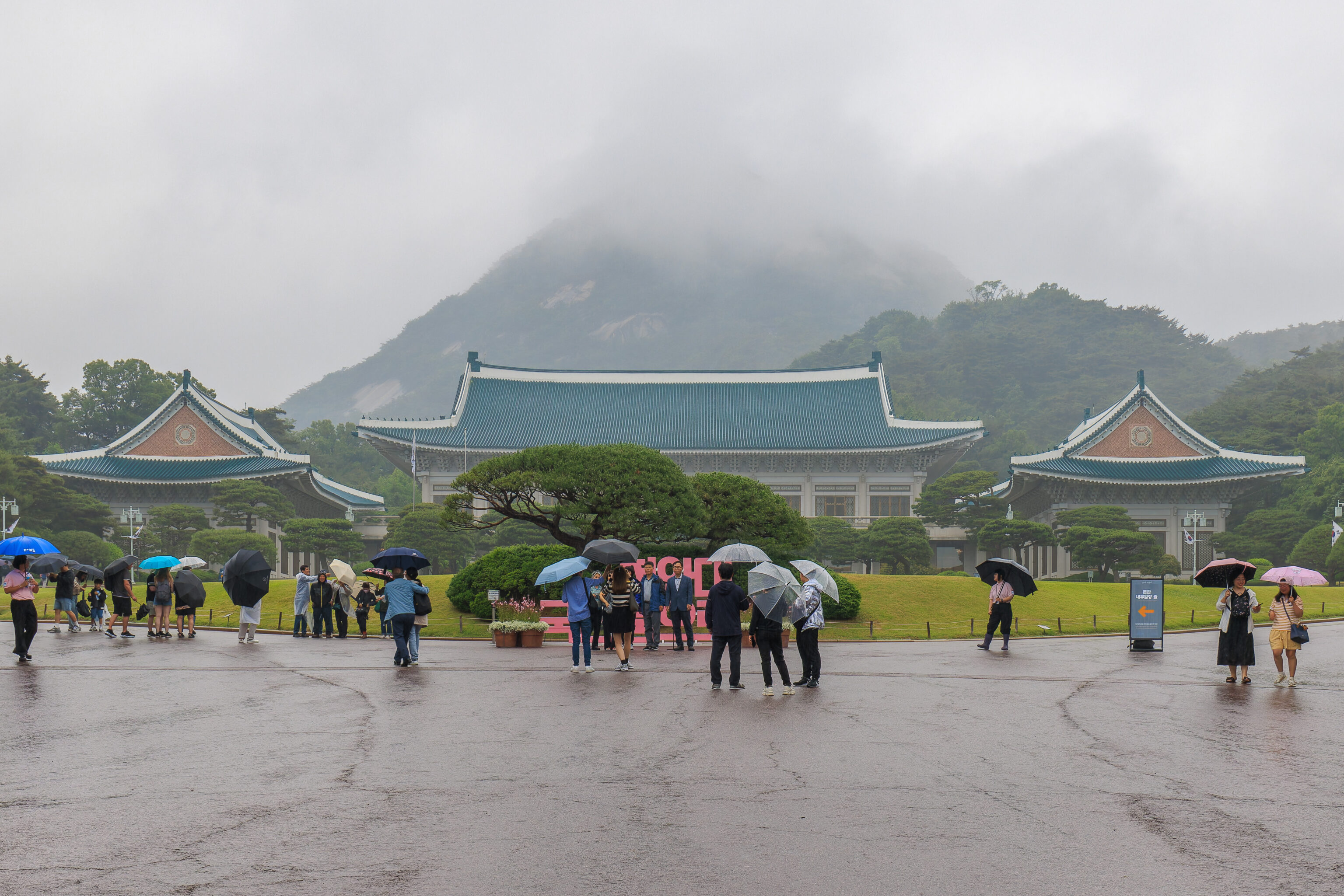
It isn’t possible to actually get a good view of the Main Building from directly in front. The view is blocked by a big pink sign and some trees!
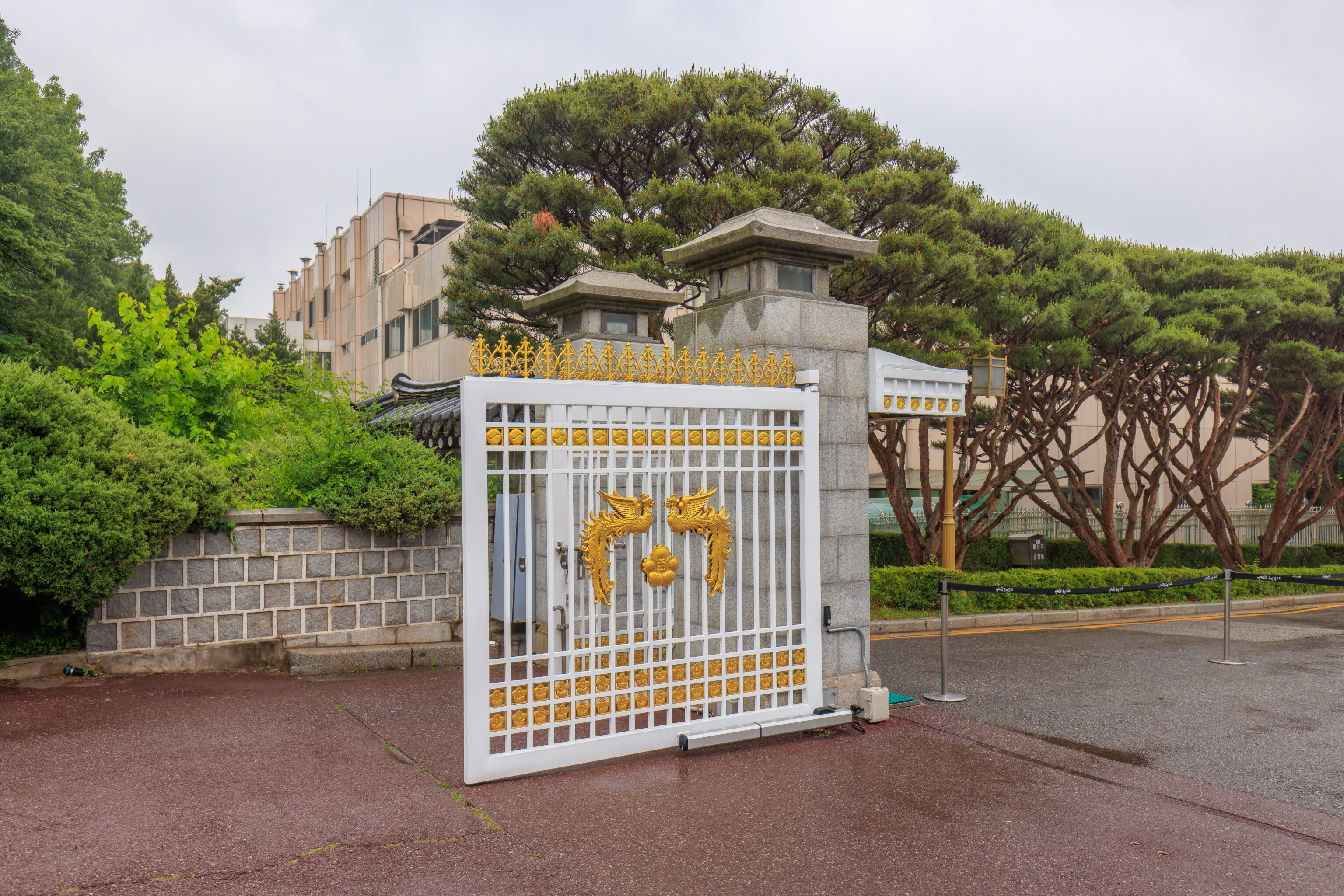
We exited via this modern gate. The styling here is seems more British Empire than Korean!
Dinner
It was around 4:20pm when we passed through the gate. We decided to have dinner near where we had lunch. To get there, we started walking to the west to catch a bus that would take us to the south.
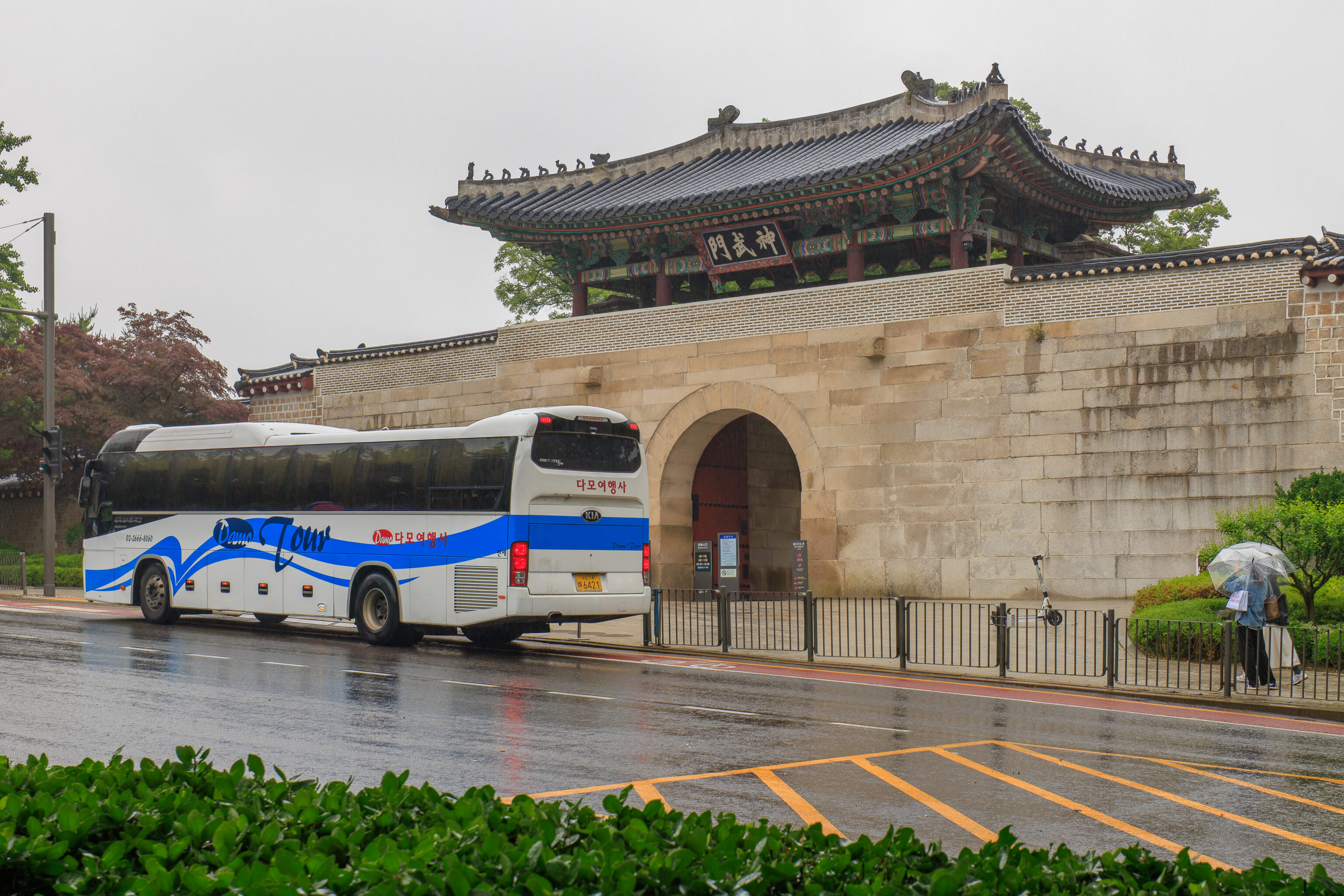
This gate, the 신무문 Sinmumun, is directly across from the Cheong Wa Dae west gate. Jibokjae, the library building at the northern edge of Gyeongbokgung, is just a bit to the east on the other side. We had a nice clear view of the gate but a large bus pulled up and stopped right in front of it as we were about to take a photo!
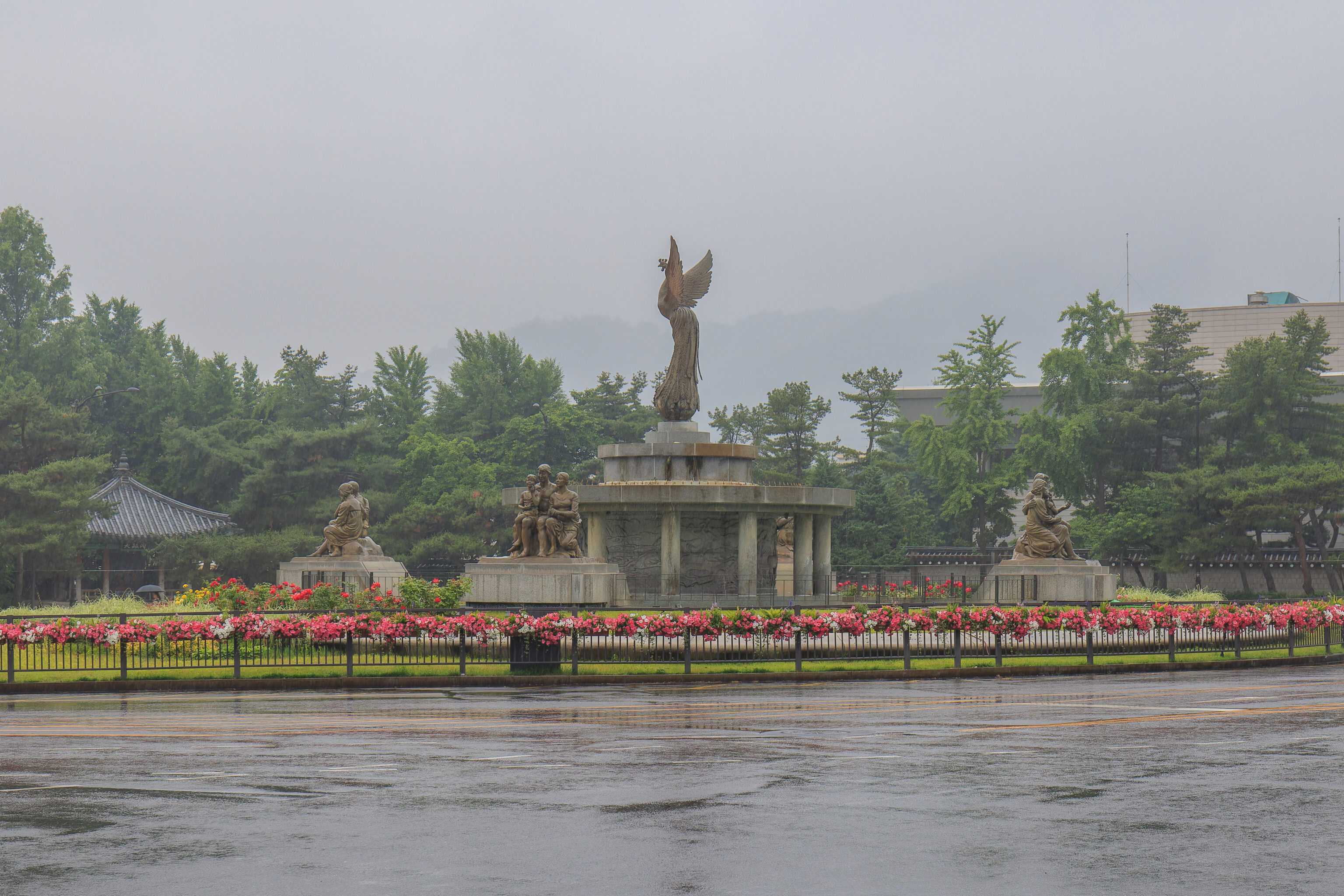
We noticed these statues in a small park as we walked to the west. It seemed very European from a distance!
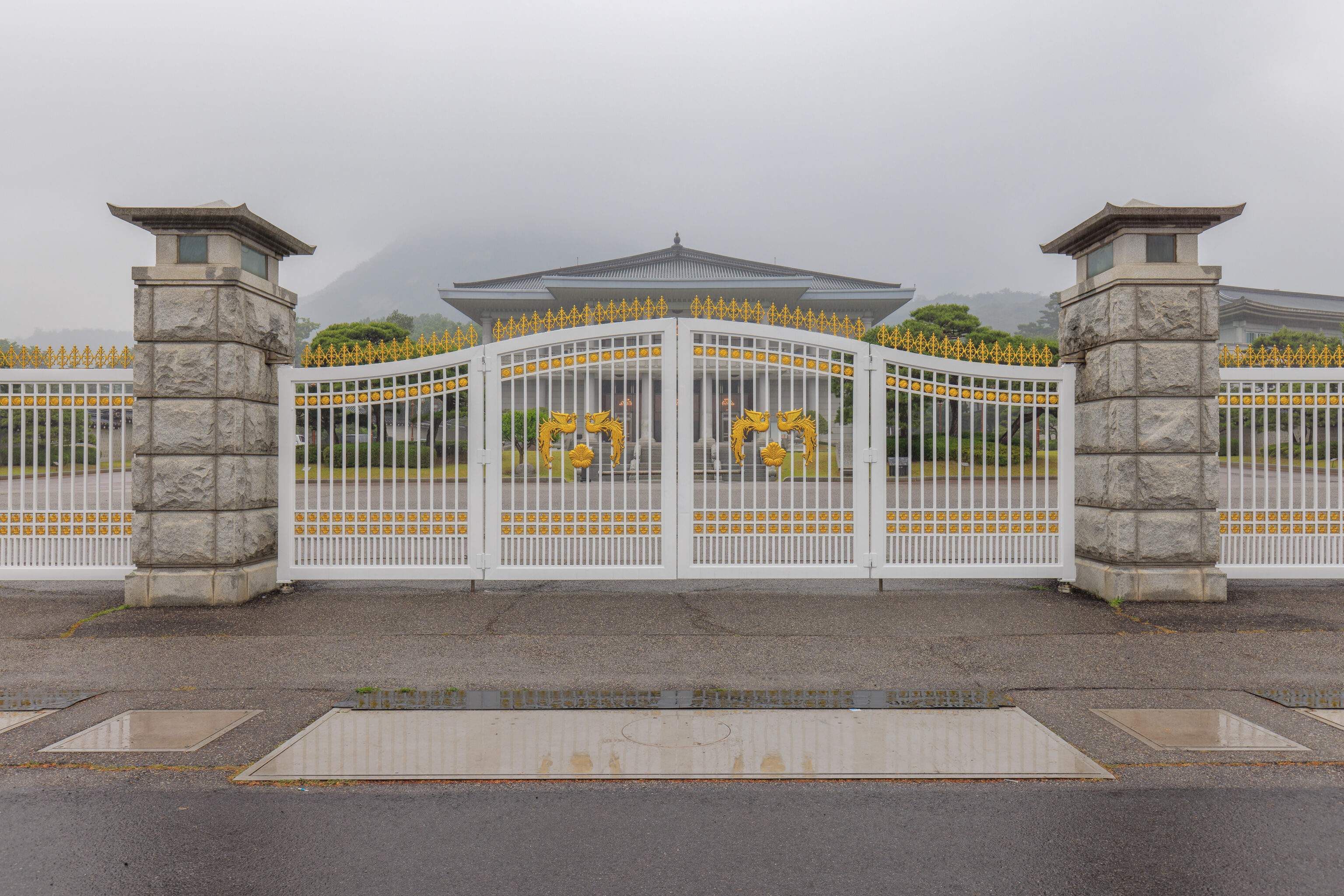
To the north, we passed by a closed gate in front of the 영빈관 Yeongbingwan, the state guest house. It is, apparently, possible to visit this building and see it’s interior but we missed doing so. Oops!
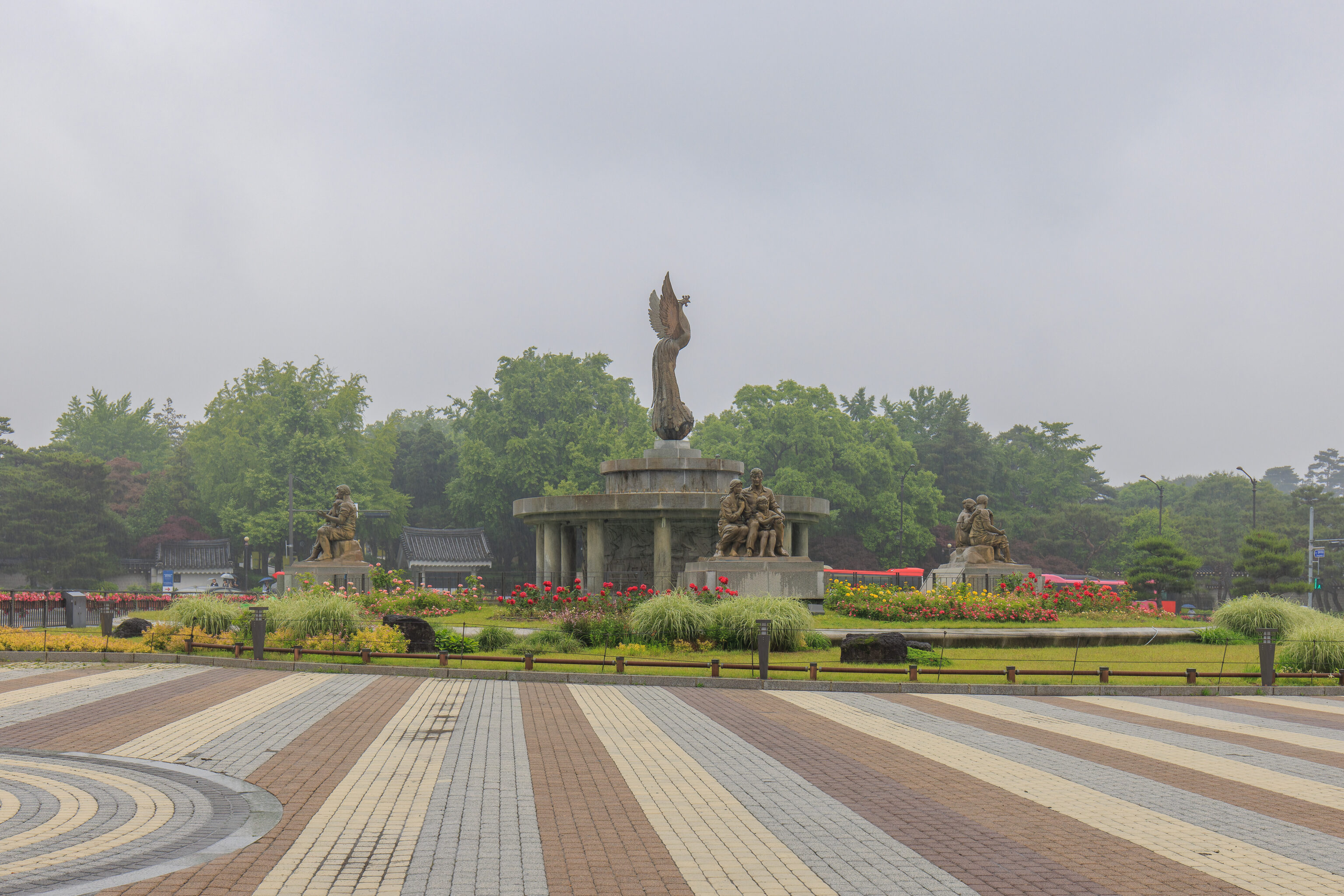
We crossed the street and went into the park with statues to take a closer look. It is labelled as the 청와대 광장 Blue House Plaza on Google Maps. After reaching the next major intersection to the west, we caught a bus and took it just two or three stops to the south before getting off.
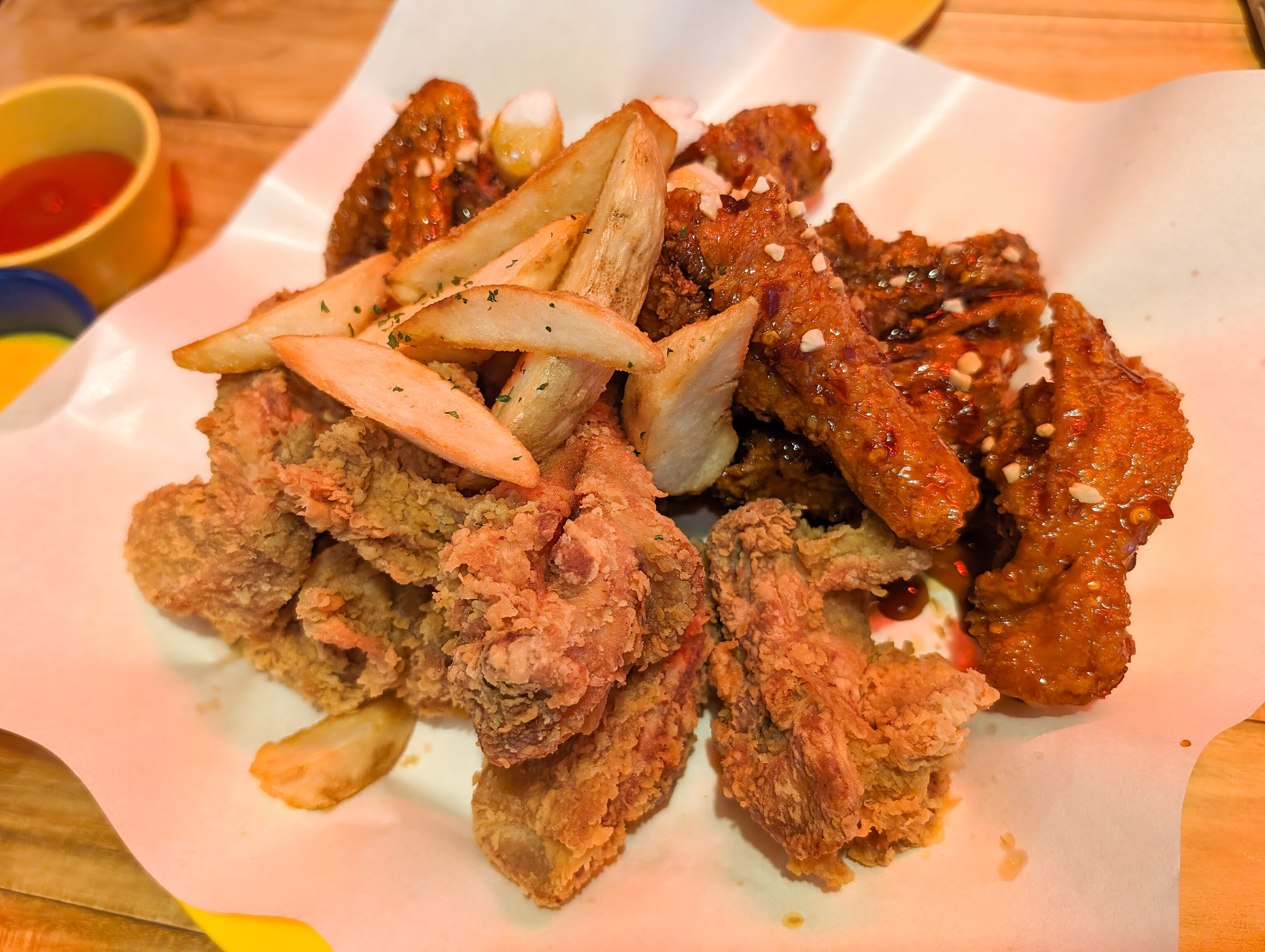
We ended up eating at 치킨인더키친 Chicken in the Kitchen, an American themed Korean fried chicken restaurant! This restaurant has two locations, with the original in the Hongdae area near where we will be staying. We got the half and half, totaling up to what seemed like a whole chicken. A regular sized chicken though, not the huge ones that we have in the US. It was a good and very satisfying dinner!
RYSE
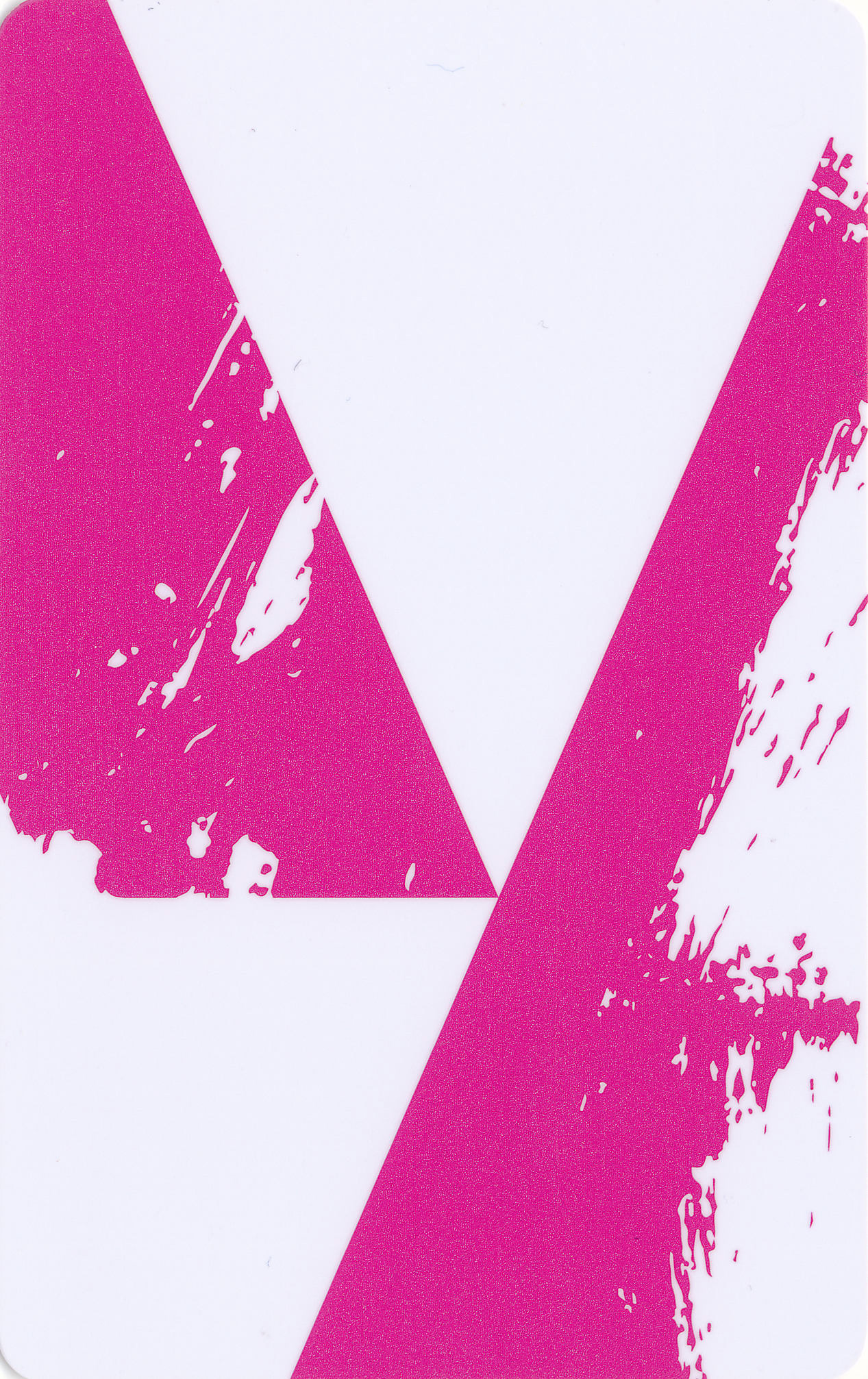
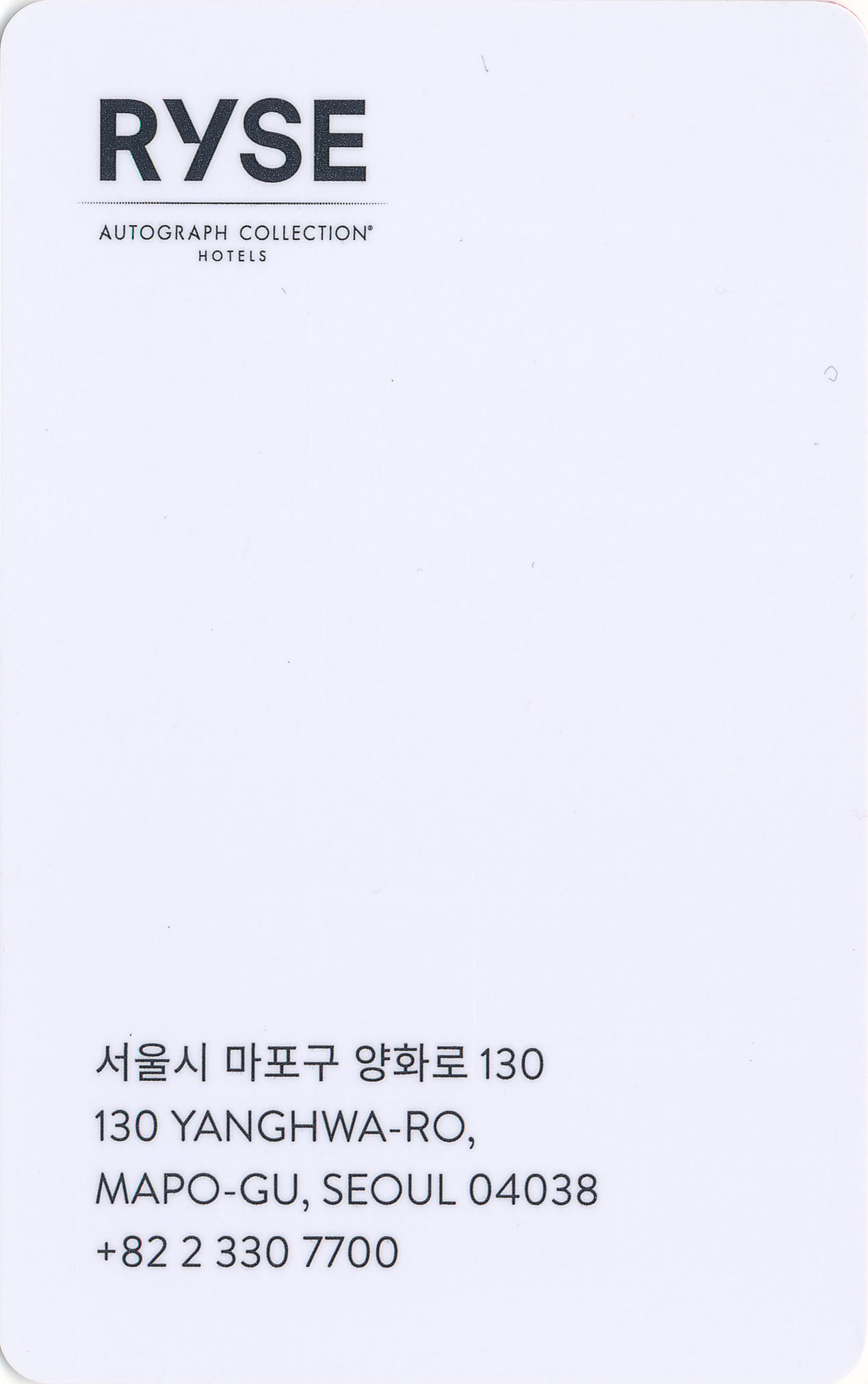
After dinner, we took the subway back to Hongdae to return to the RYSE. We got to our room at around 6:45pm.
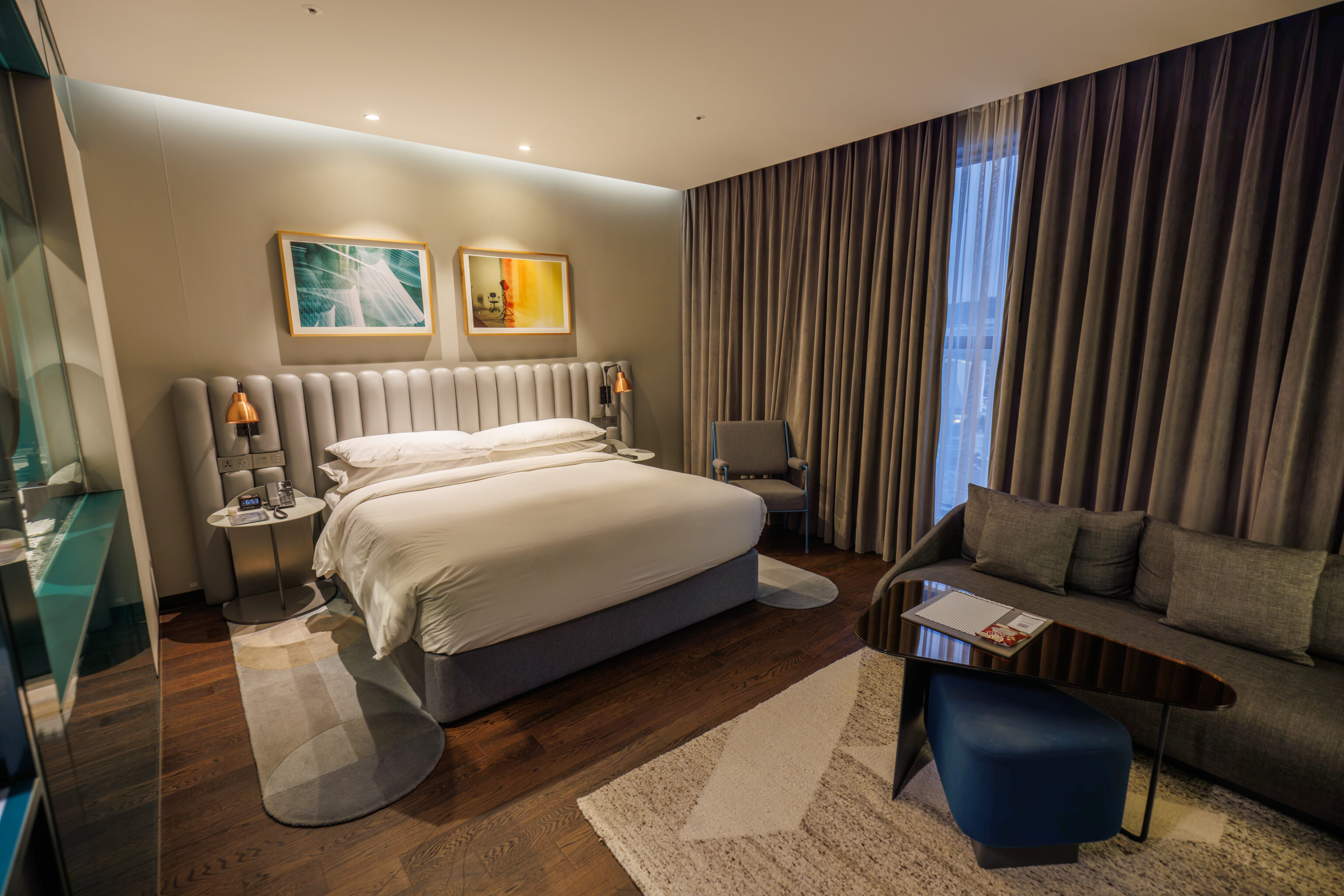
The RYSE opened back in 2018. Everything in the room was still in excellent condition. It was comfortable with plenty of room.
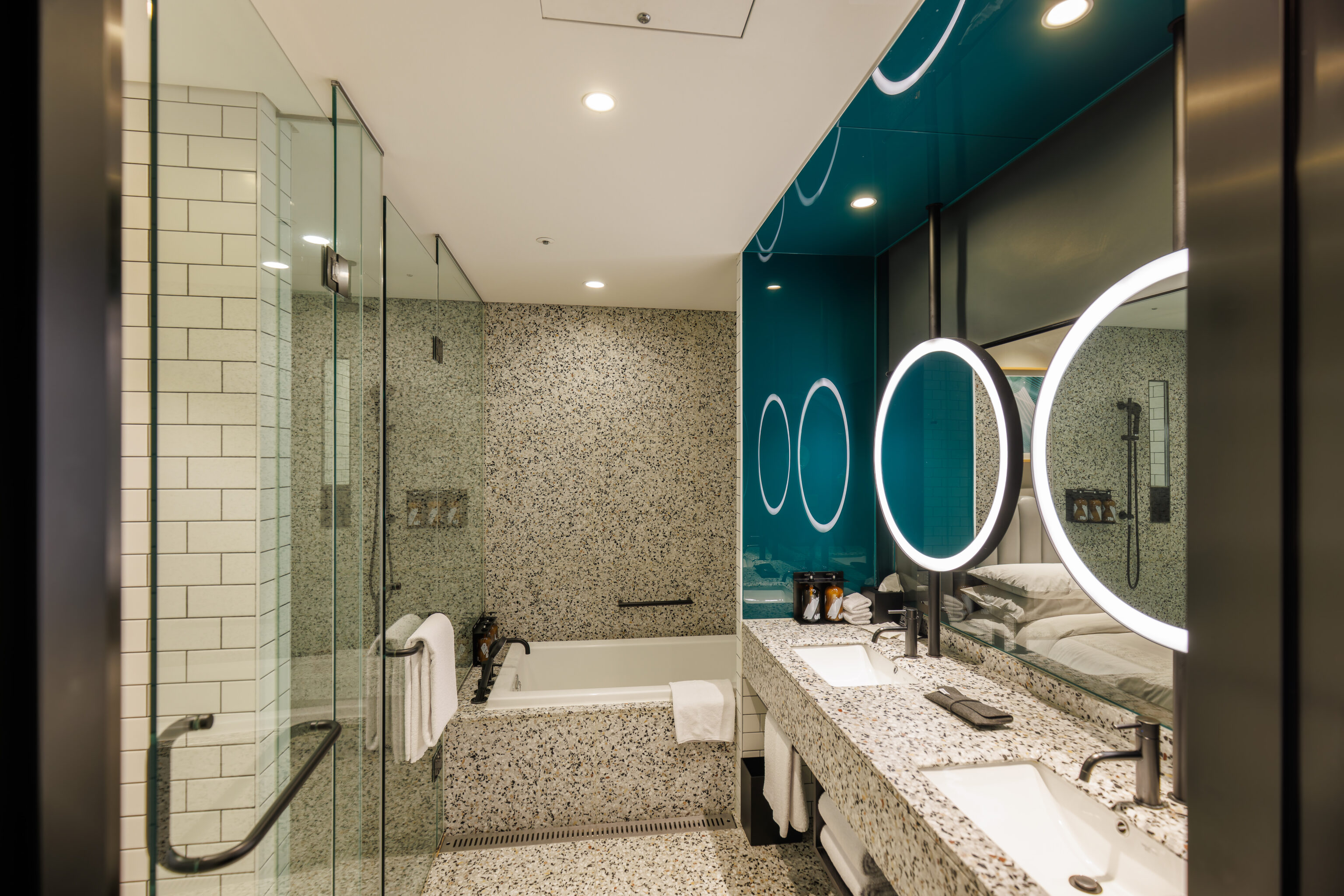
The bathroom was also large with dual sinks and separate tub and shower. The only negative was that the soup dispensers are attached to the wall by the left sink. It would have been nice to have a separate set by the right sink as well. That’s a pretty minor complaint though as far as issues go!
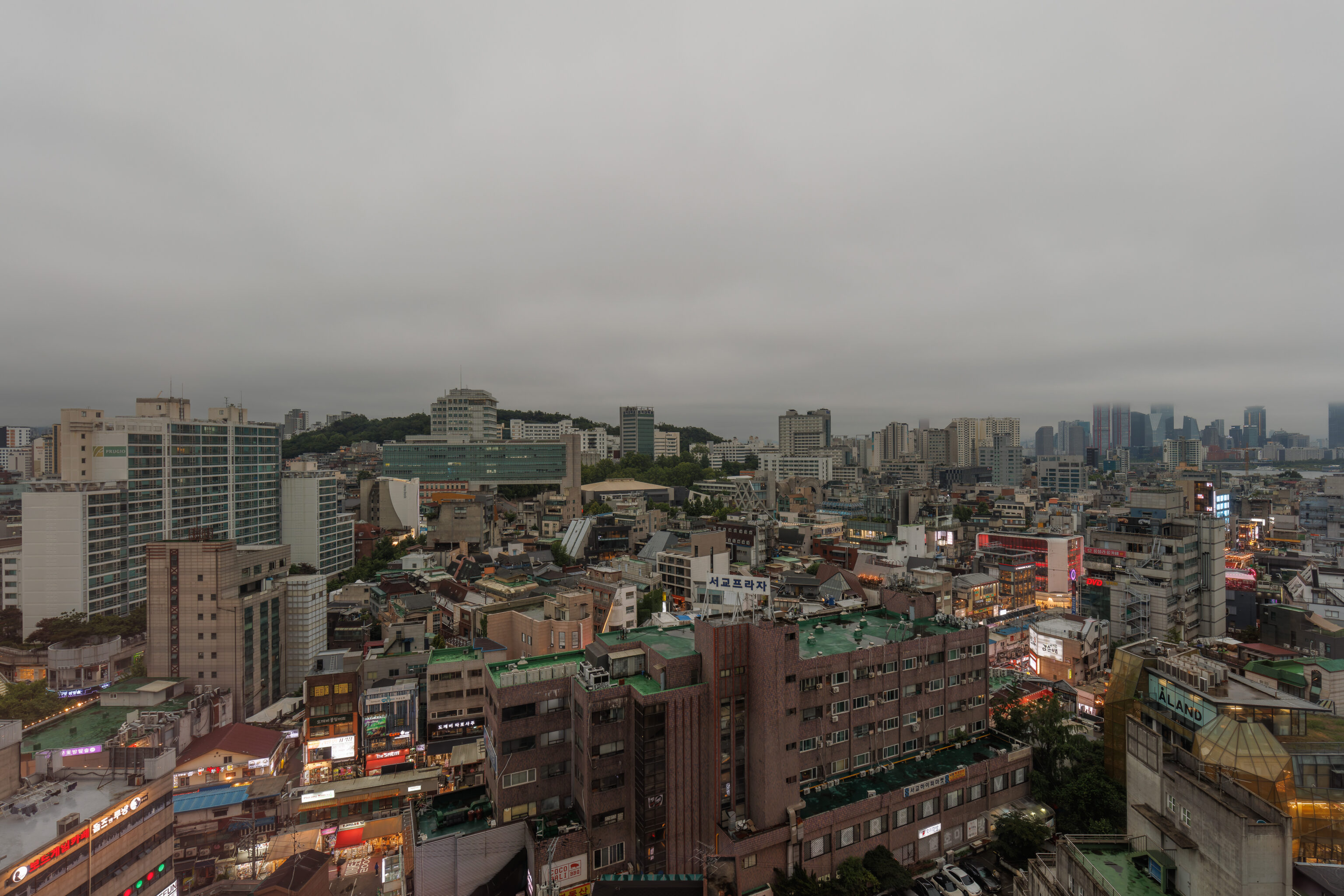
Our room was on the back side of the hotel and faced southeast. The weather hadn’t really improved at all since we left the Cheong Wa Dae. The skies were dark and overcast. The tops of some of the taller towers on 여의도 Yeouido, an island in the 한강 Han River, were in the clouds.
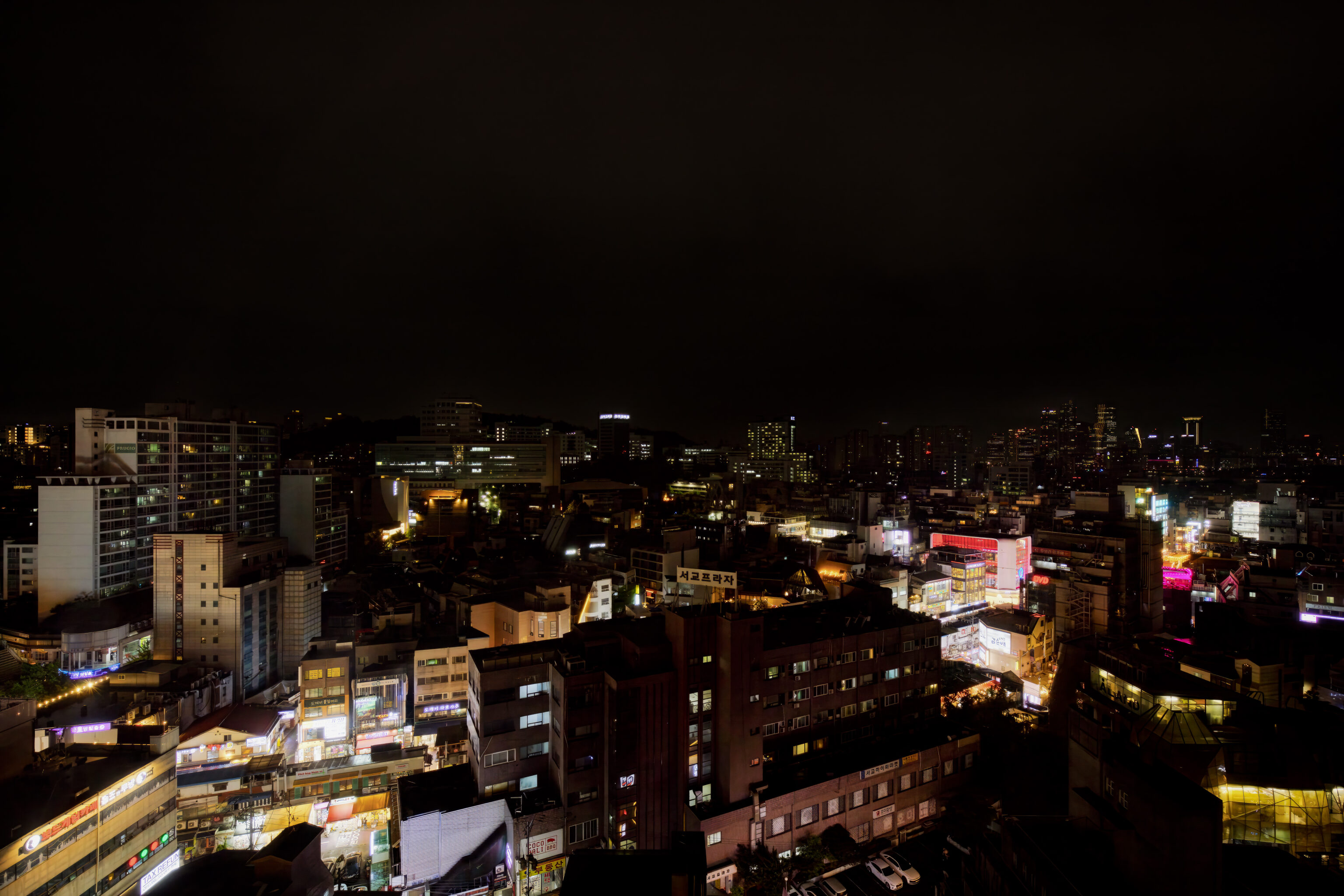
The night view at 10pm in the evening. Hongdae is a college district with businesses open throughout the night. It was quiet here at the RYSE though.
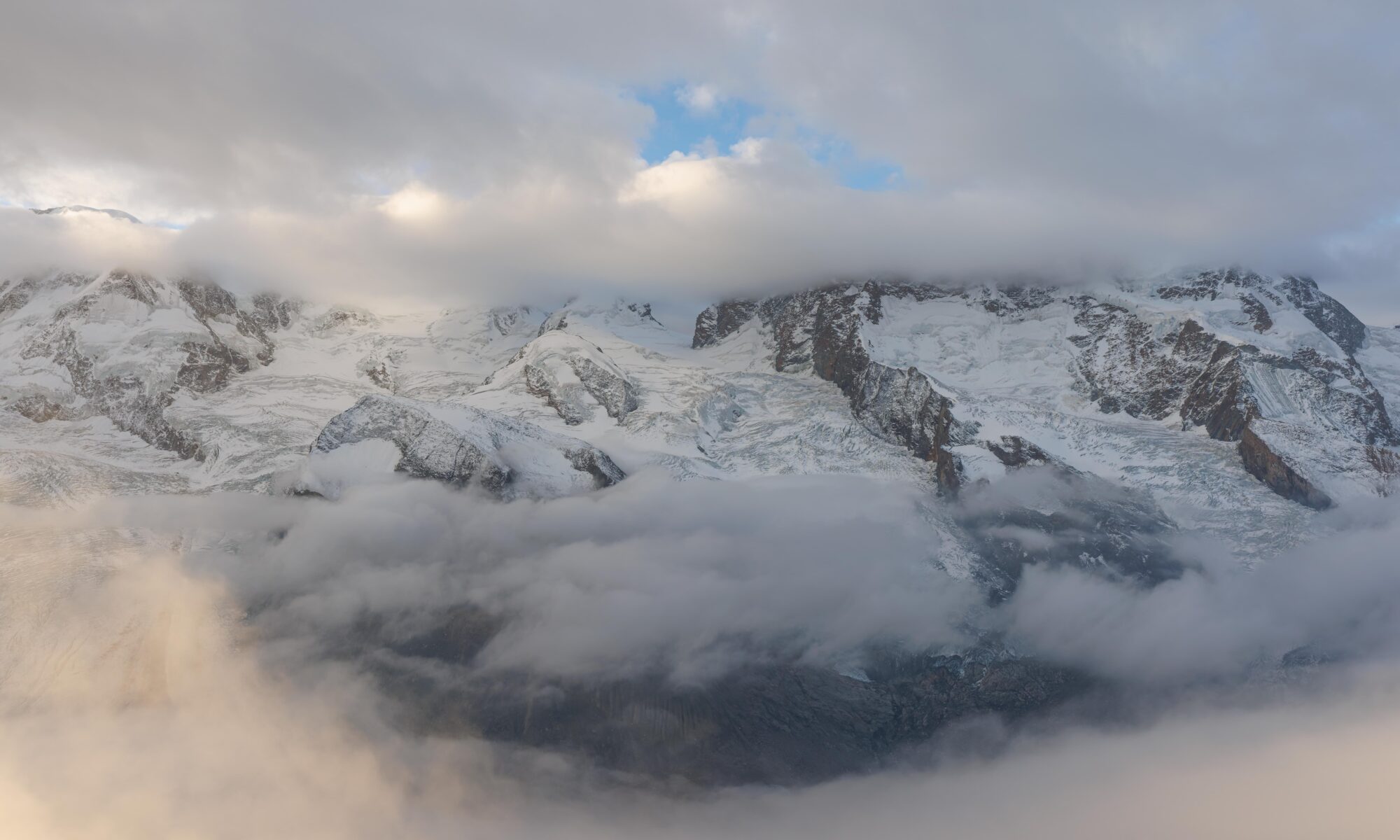
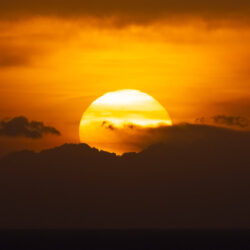
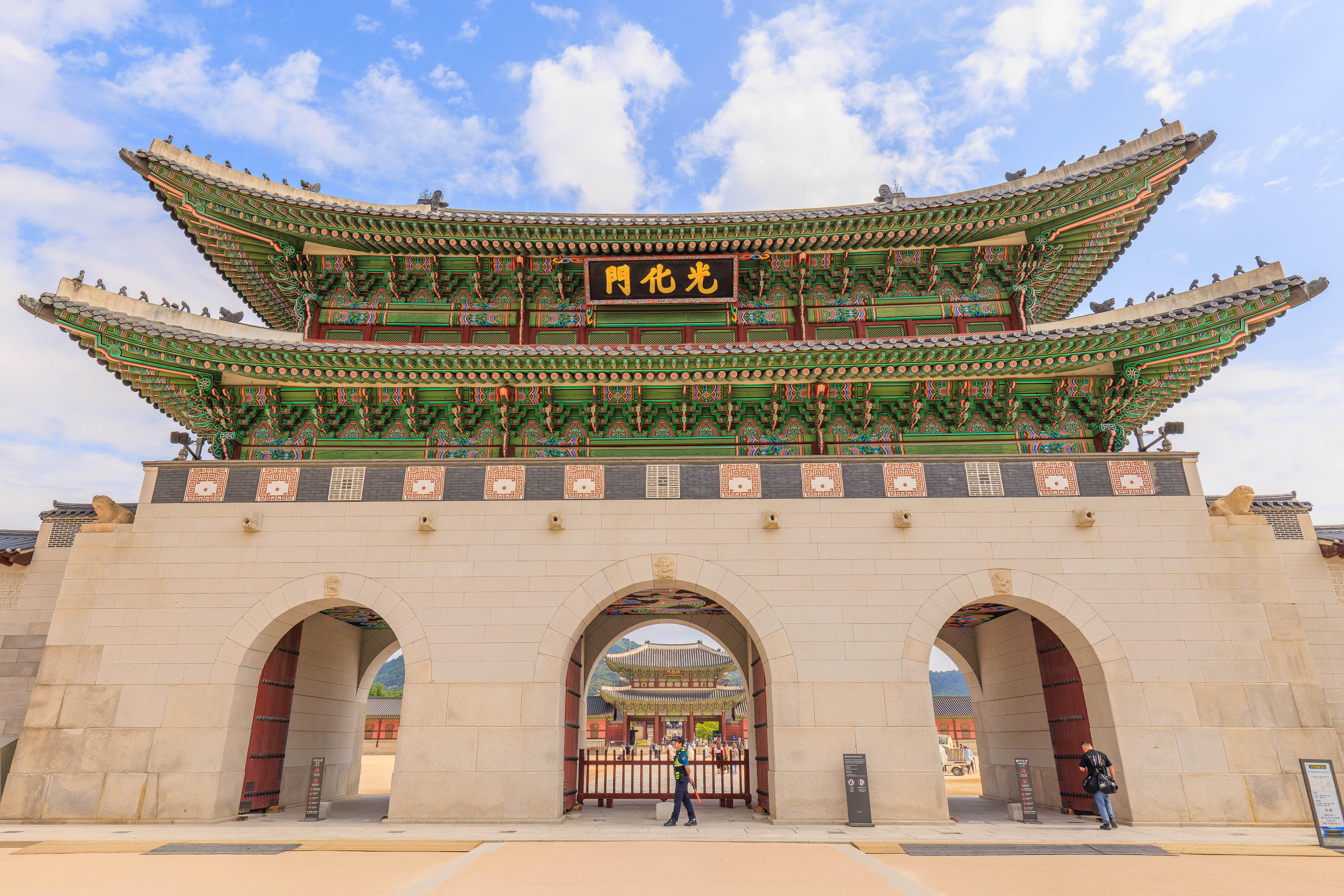
One Reply to “Gyeongbokgung and the Blue House”