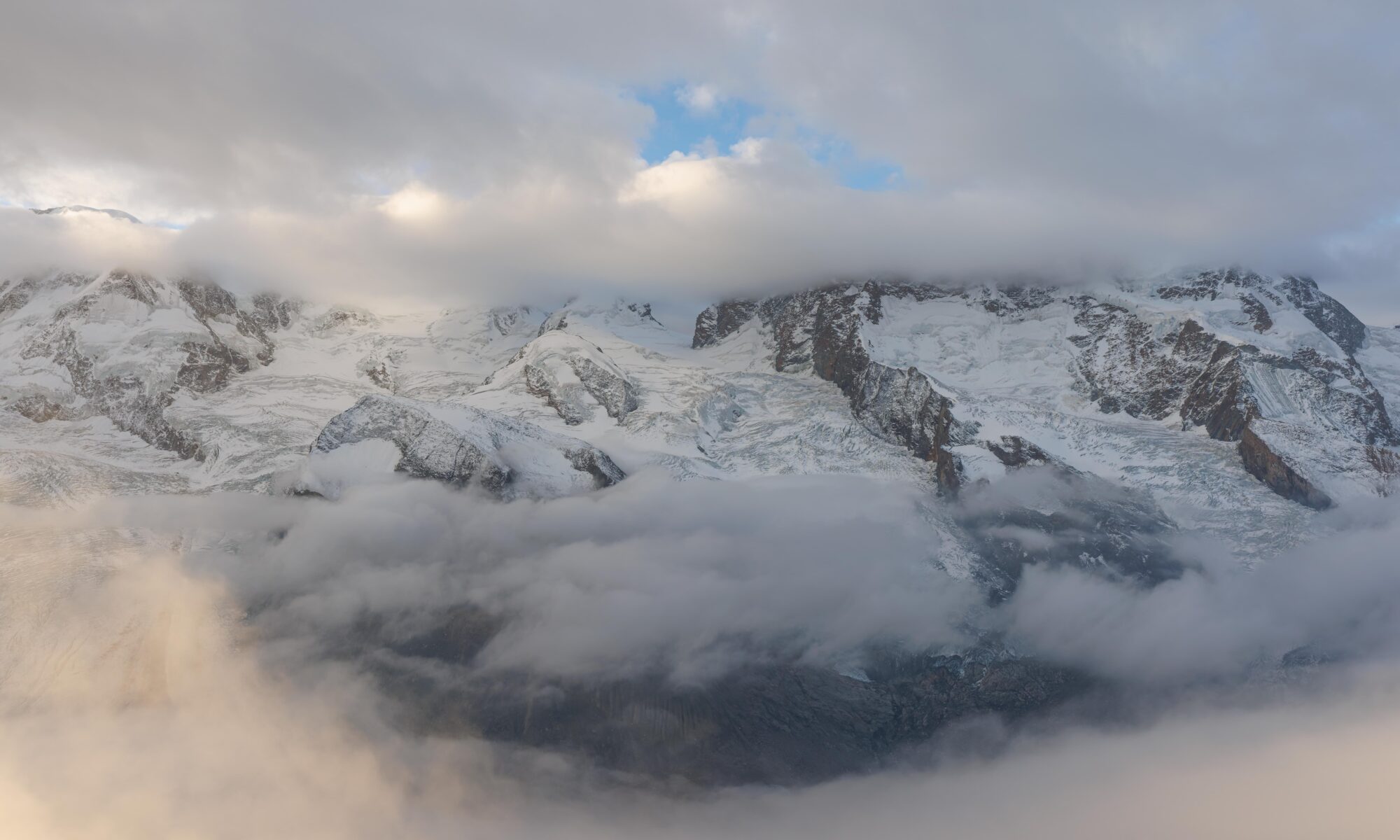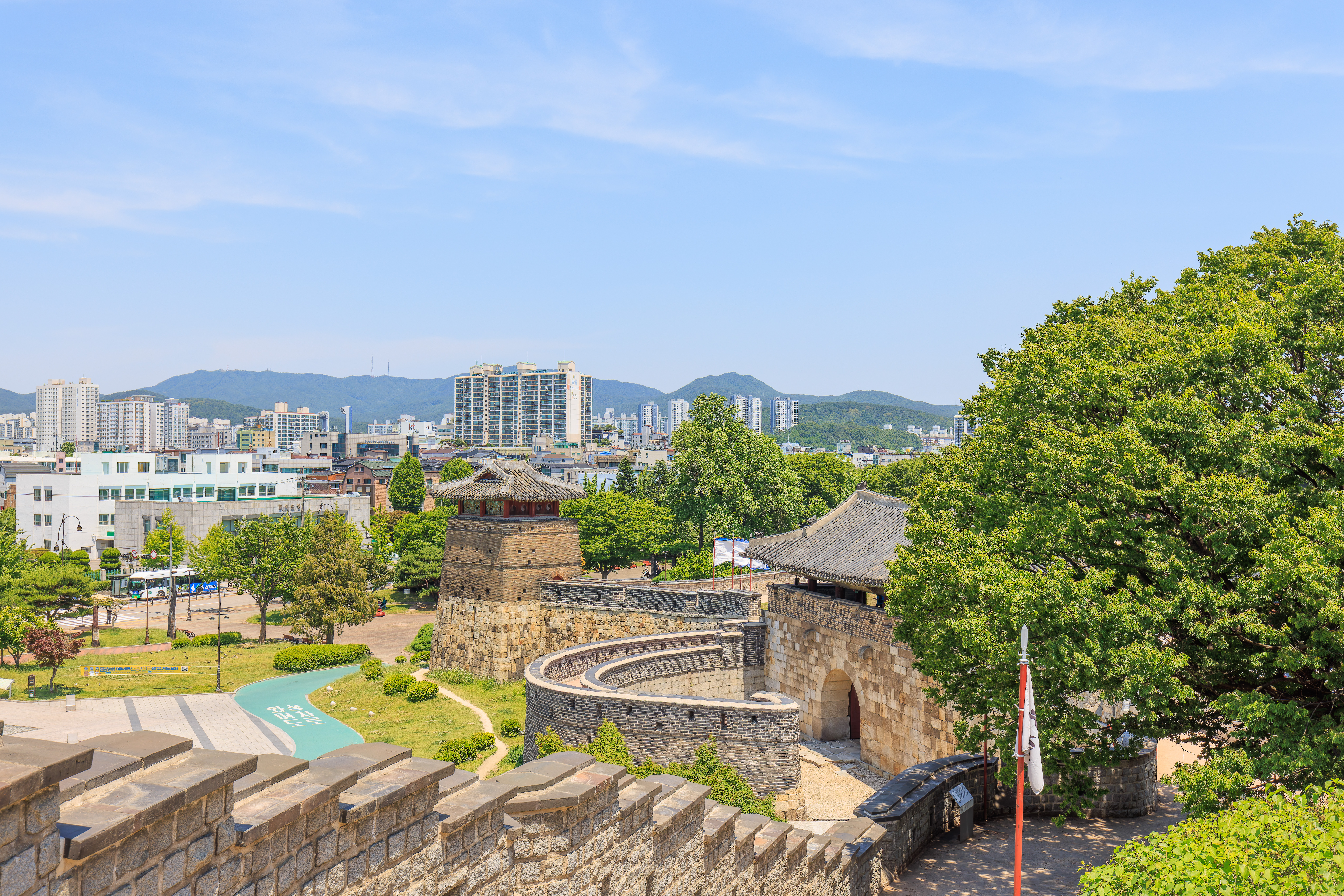After breakfast at the RYSE, we took the train down to Suwon to see the Hwaseong, the city’s World Heritage listed fortress. We spent the day walking a full circle along the fortress wall, stopping for lunch along the way.
Morning
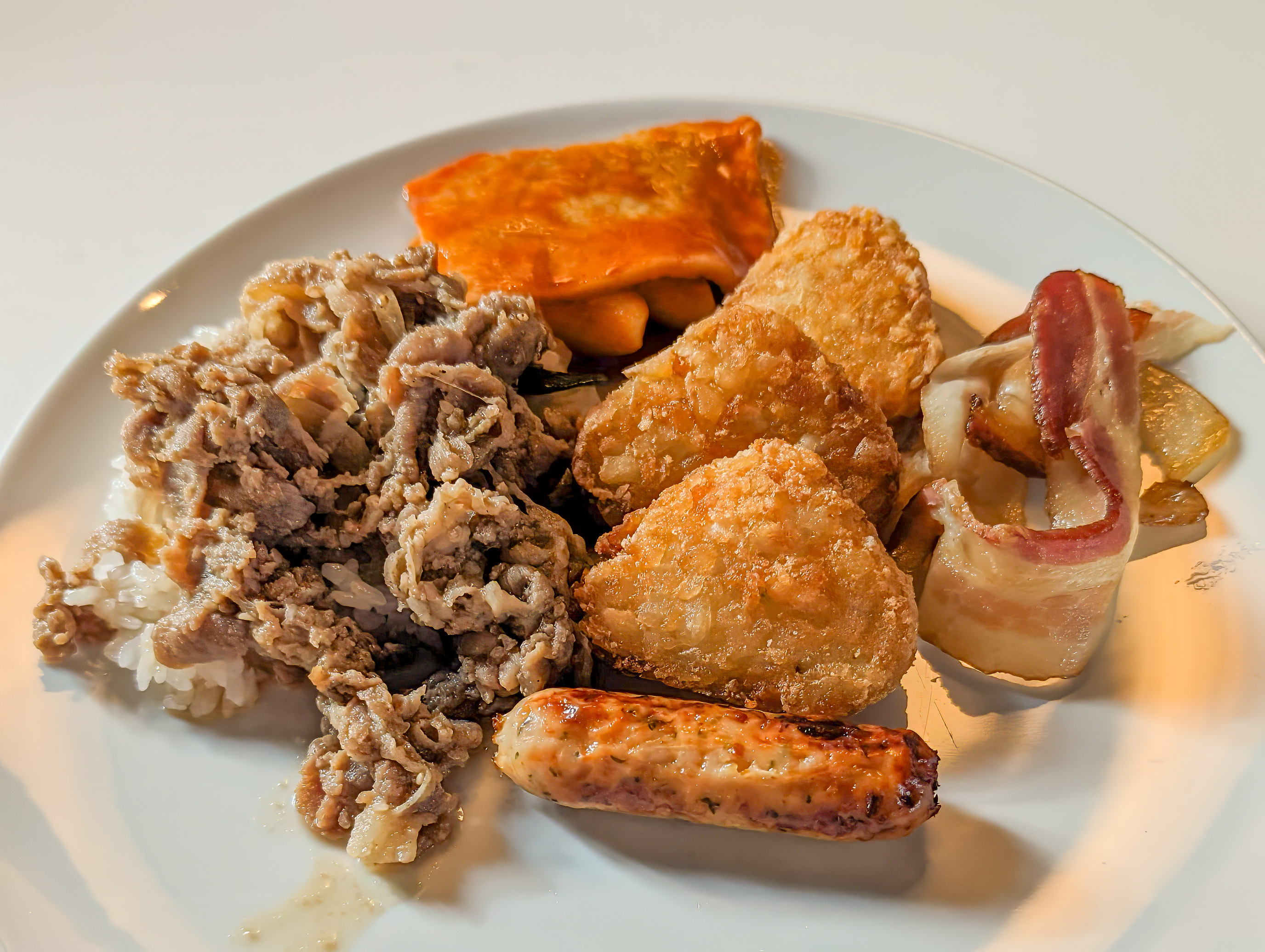
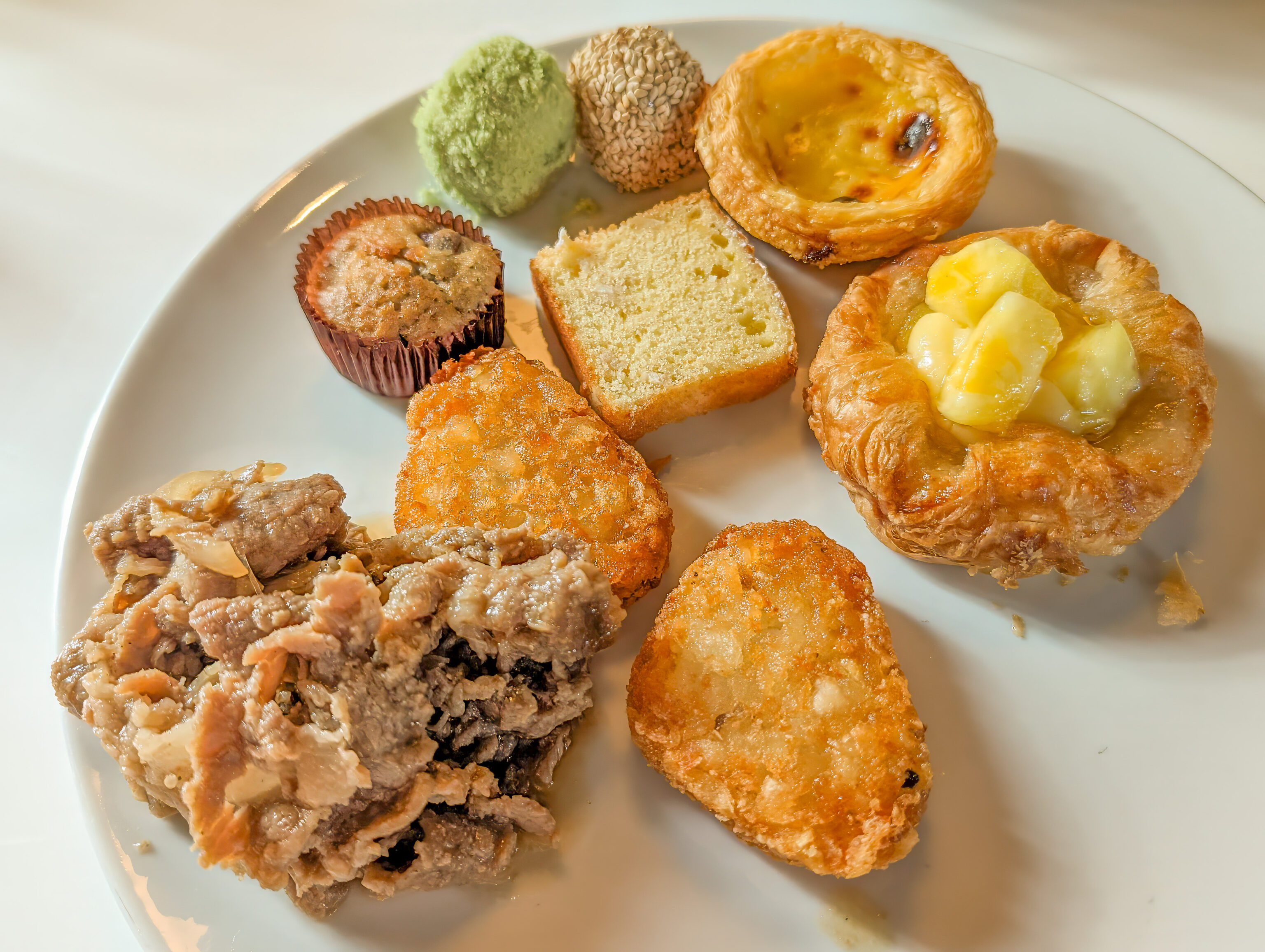
After waking up at the RYSE in Hongdae, we had breakfast as we have the last few days at 7am when the buffet starts in the morning.
Suwon Hwaseong
After breakfast, we took the subway to 용산 Yongsan where we took the train to 수원 Suwon. There are various options available with the fastest taking just over 30 minutes. Once we arrived at Suwon, we caught a bus to 팔달문 Paldalmun, a gate along the southern edge of the 수원화성 Suwon Hwaseong.
Paldalmun
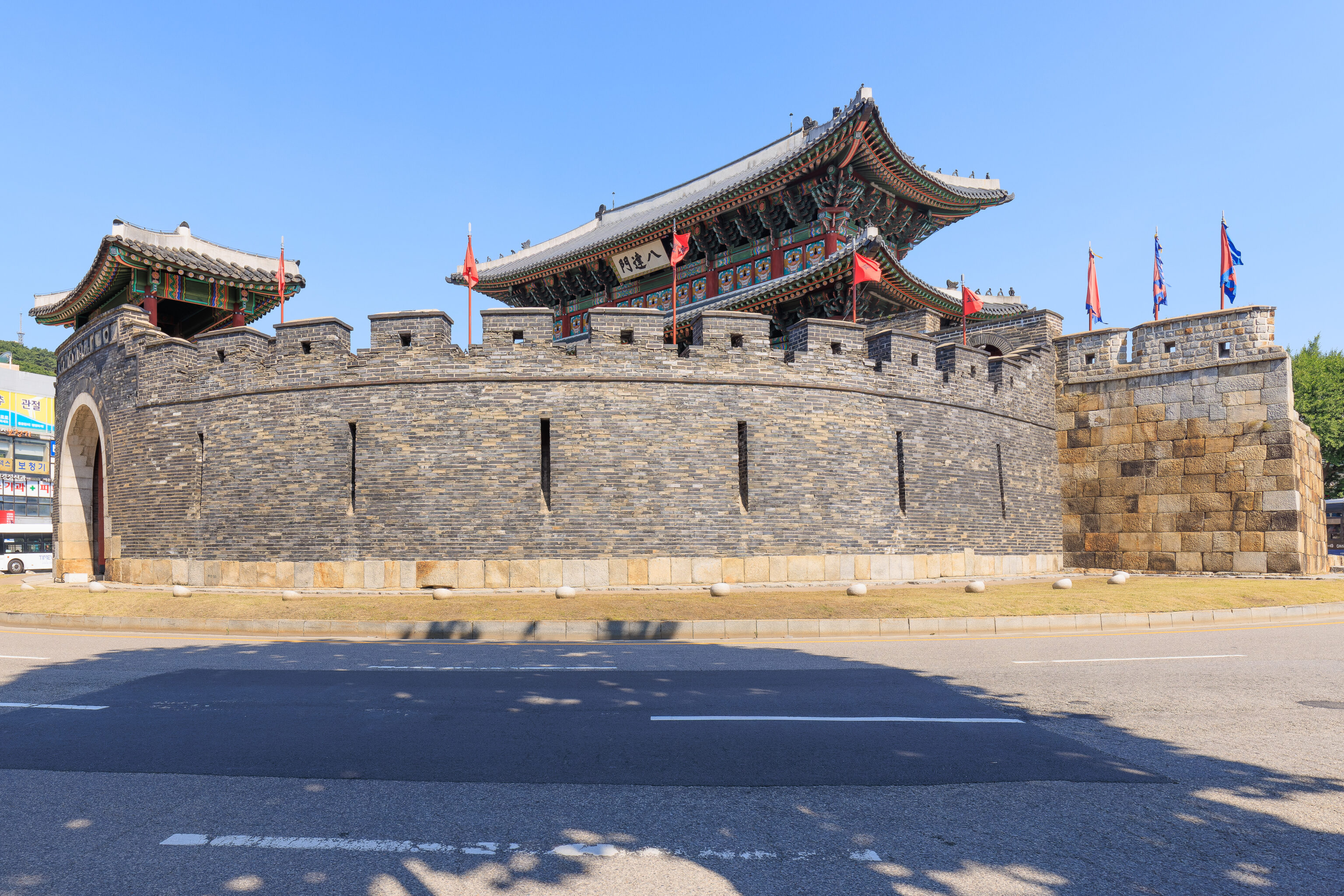
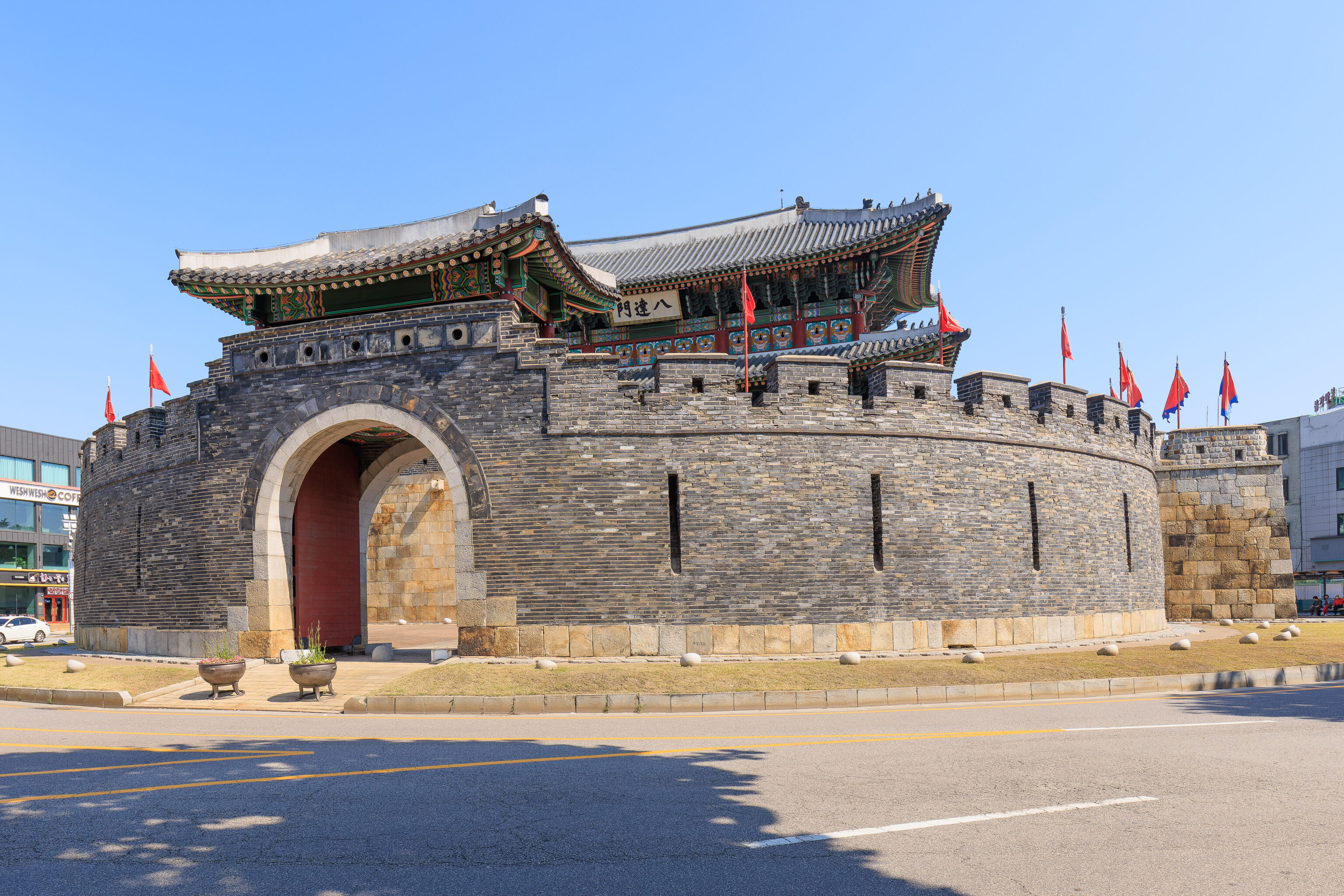
The Paldalmun is a large gate that currently resides in the middle of a traffic circle. While it does have a narrow path around it, there is no crosswalk to access the gate. We decided to circle around the south side of the gate, both to get a better view as well as to be able to start walking to the west at the beginning of the city wall, which currently does not connect with this gate.
A sign describes this gate in English:
Paldalmun is the south gate of Hwaseong Fortress. "Paldal" literally means "to lead in all directions." The name comes from Paldalsan Mountain to the west of the fortress.
One of the four gates of Hwaseong Fortress, Paldalmun was constructed in 1794. It consists of a stone arch, two-story wooden pavilion, and a semi-circular brick wall which helps defend the gate. The names of those involved in the construction are inscribed on the stone wall of the gate.
The roads near this gate led to the southern regions of the Korean Peninsula, and various goods from Chungcheong and Jeolla provinces came through Paldalmun to be sent north to Hanyang, the capital city. Therefore, markets and taverns were established in the area around the gate, which was always crowded with people. Paldalmun was comparatively well-preserved and was therefore designated as Treasure No. 402 in 1964. For safety purposes, the gate was dismantled to be rebuilt in 2013.
An adjacent sign describes this southern area of Hwaseong:
The southern section of Hwaseong Fortress is centered around the south gate, Paldalmun, and stretches from the sloping base of Paldalsan Mountain to flat area around Suwoncheon Stream. It includes a total of 7 structures - from the Southeastern Gate Guard Post to the Southern Watergate to the east and from the Southwestern Gate Guard Post to the Southern Hidden Ditch to the west.
In 1979, the walls in the other sections of the fortress were fully repaired or reconstructed, however, this southern section could only be partially repaired because the area is a dense, urban, commercial district. The Southern Watergate was reconstructed in 2012, and Paldalmun Gate was repaired in 2013.
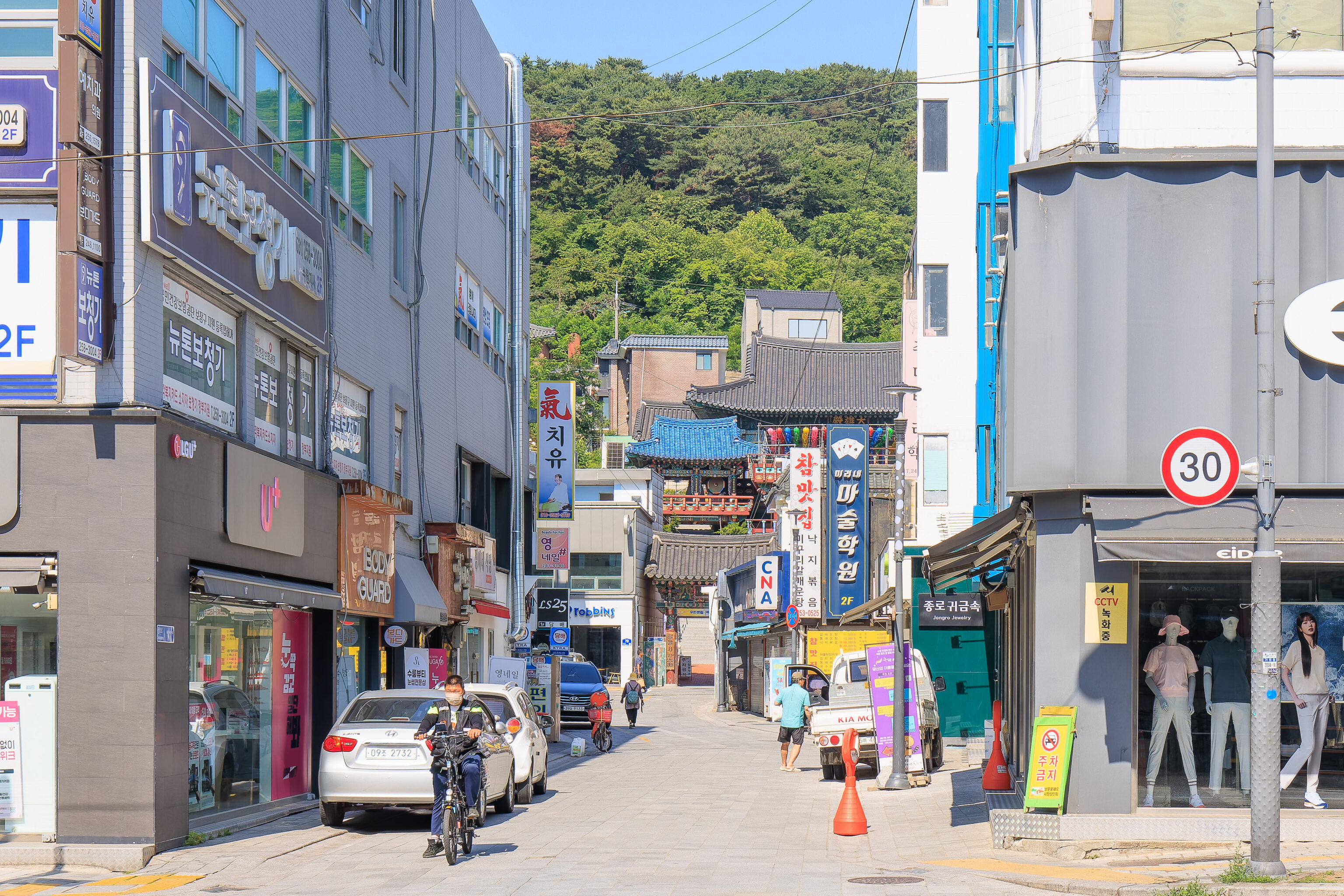
While walking to the south to access the nearest crosswalk, we saw what seemed like blue roofed temple to the west.
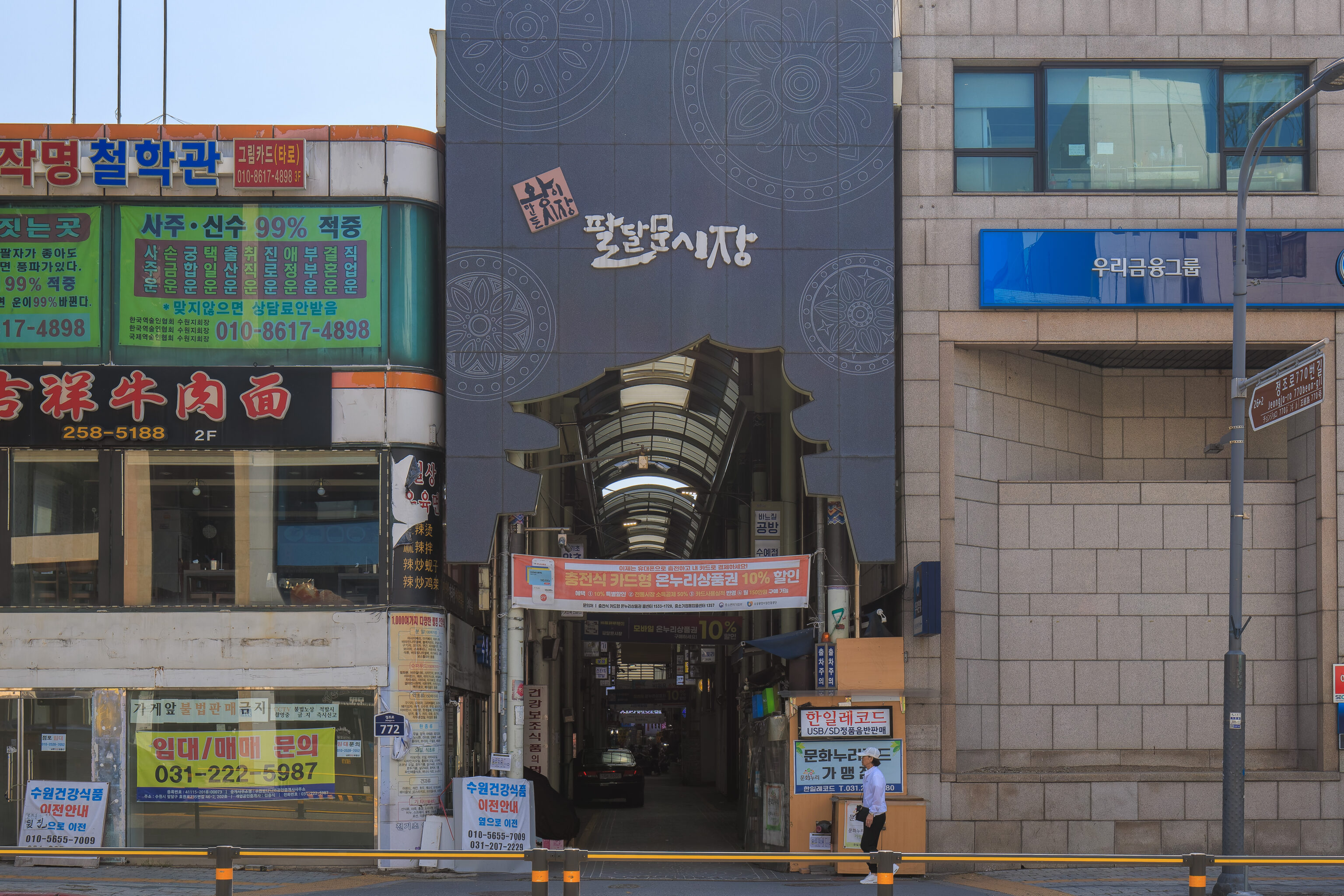
This interestingly shaped shopping arcade entrance was to the east.
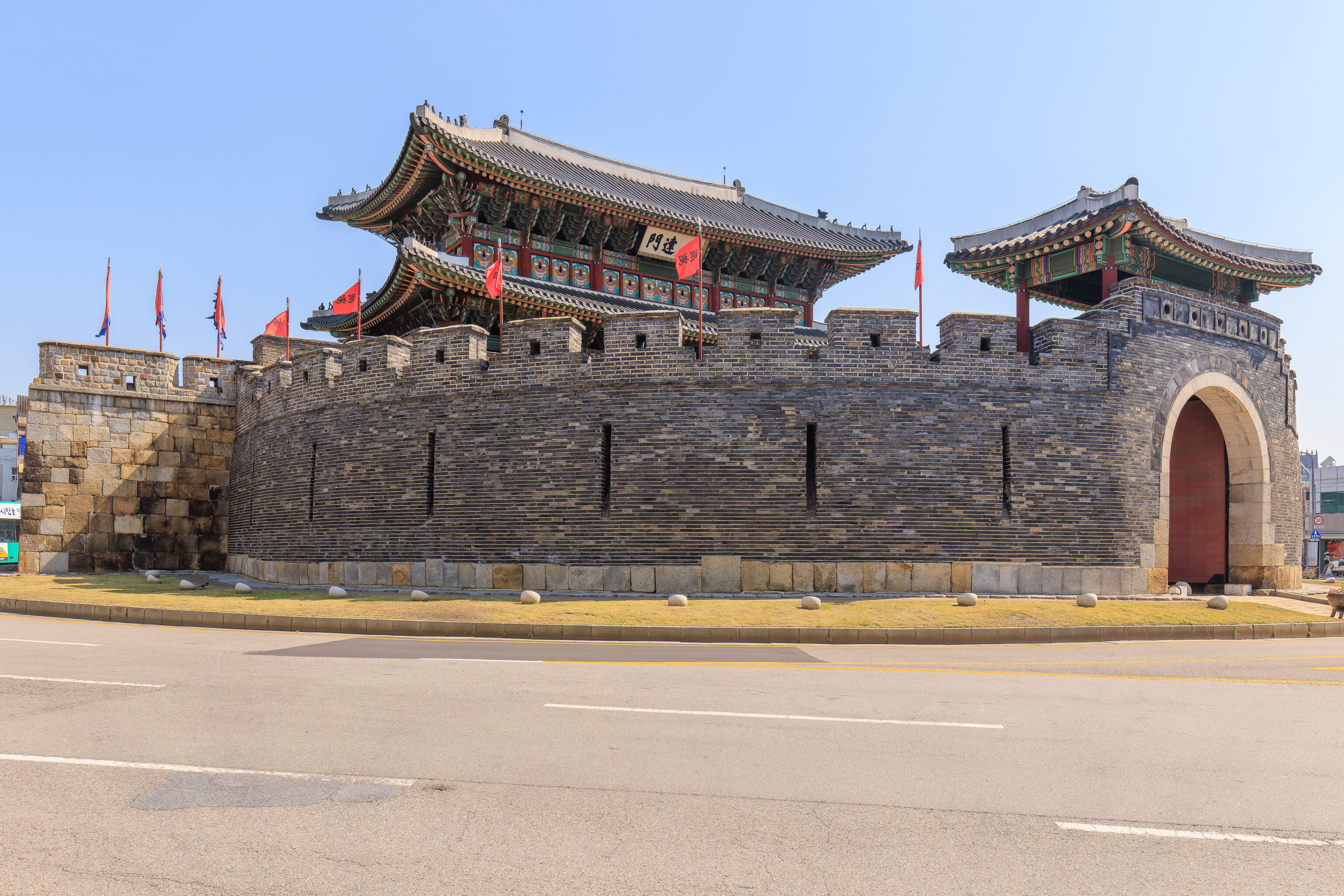
This was the last view we had of the gate before we headed down a street to the west.
The modern Suwon Hwaseong’s wall is mostly contiguous, other than a missing section on eiether side of the Paldalmun. We could have gone east or west but decided to start in the west, circling clockwise to ultimately return to Paldalmun.
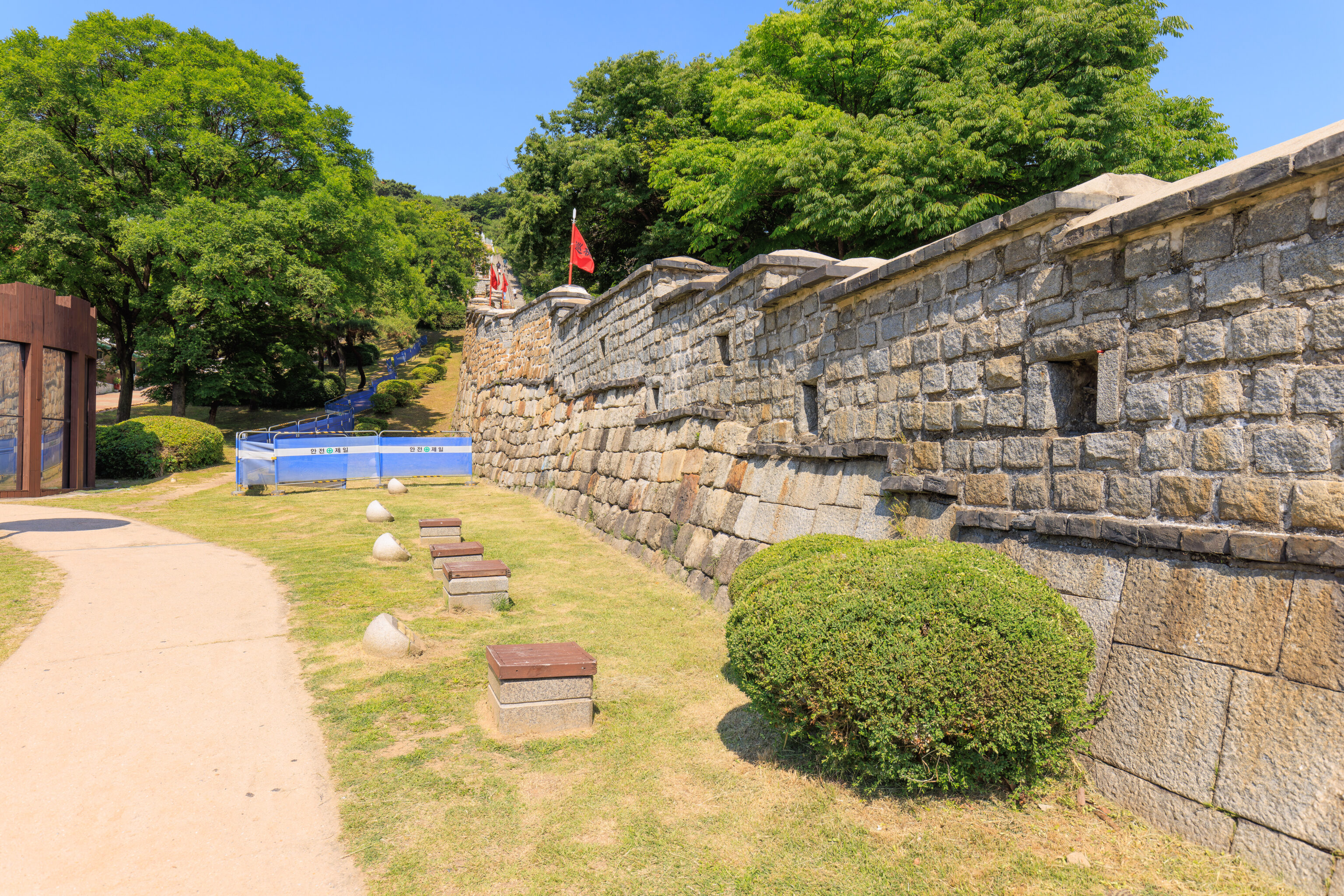
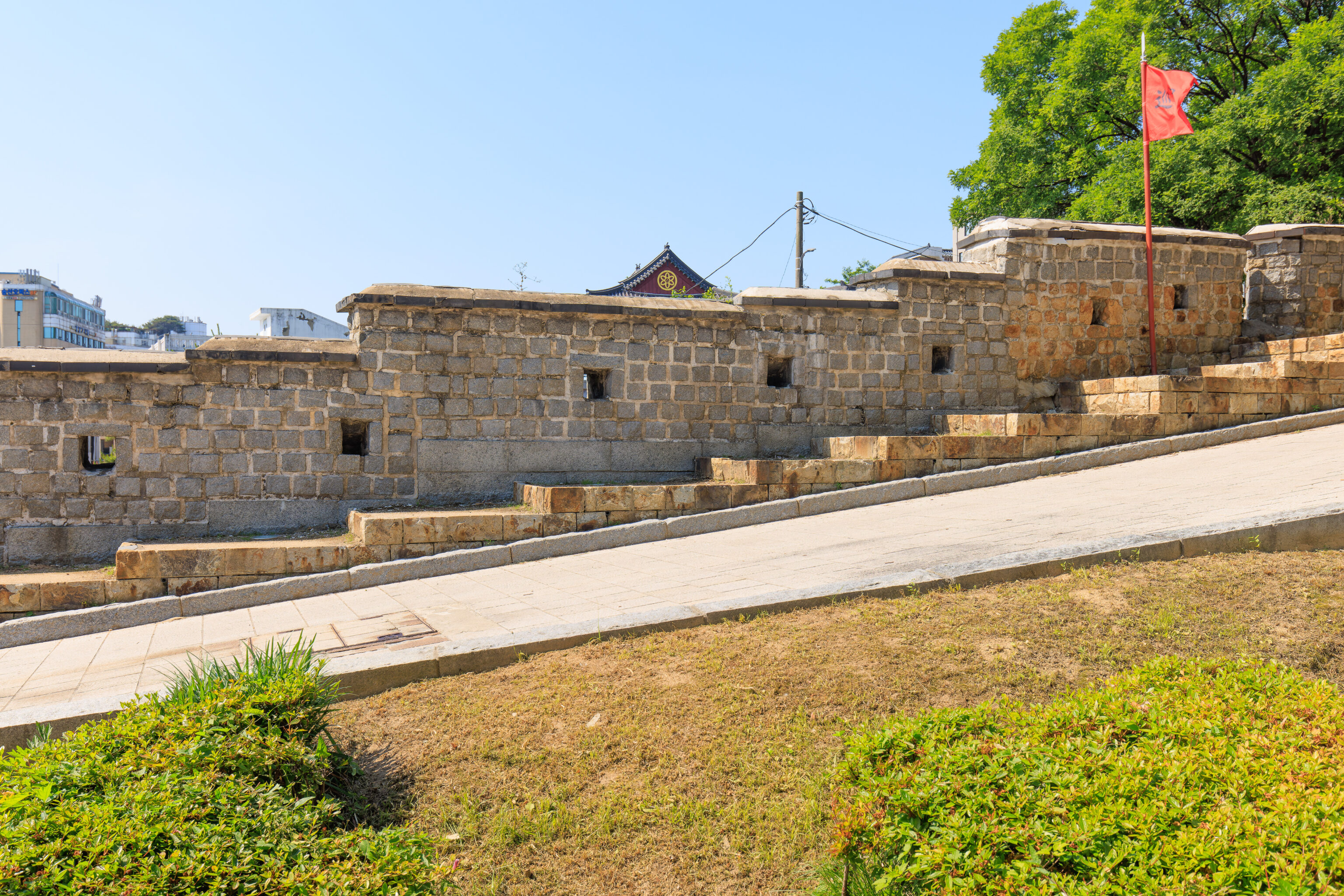
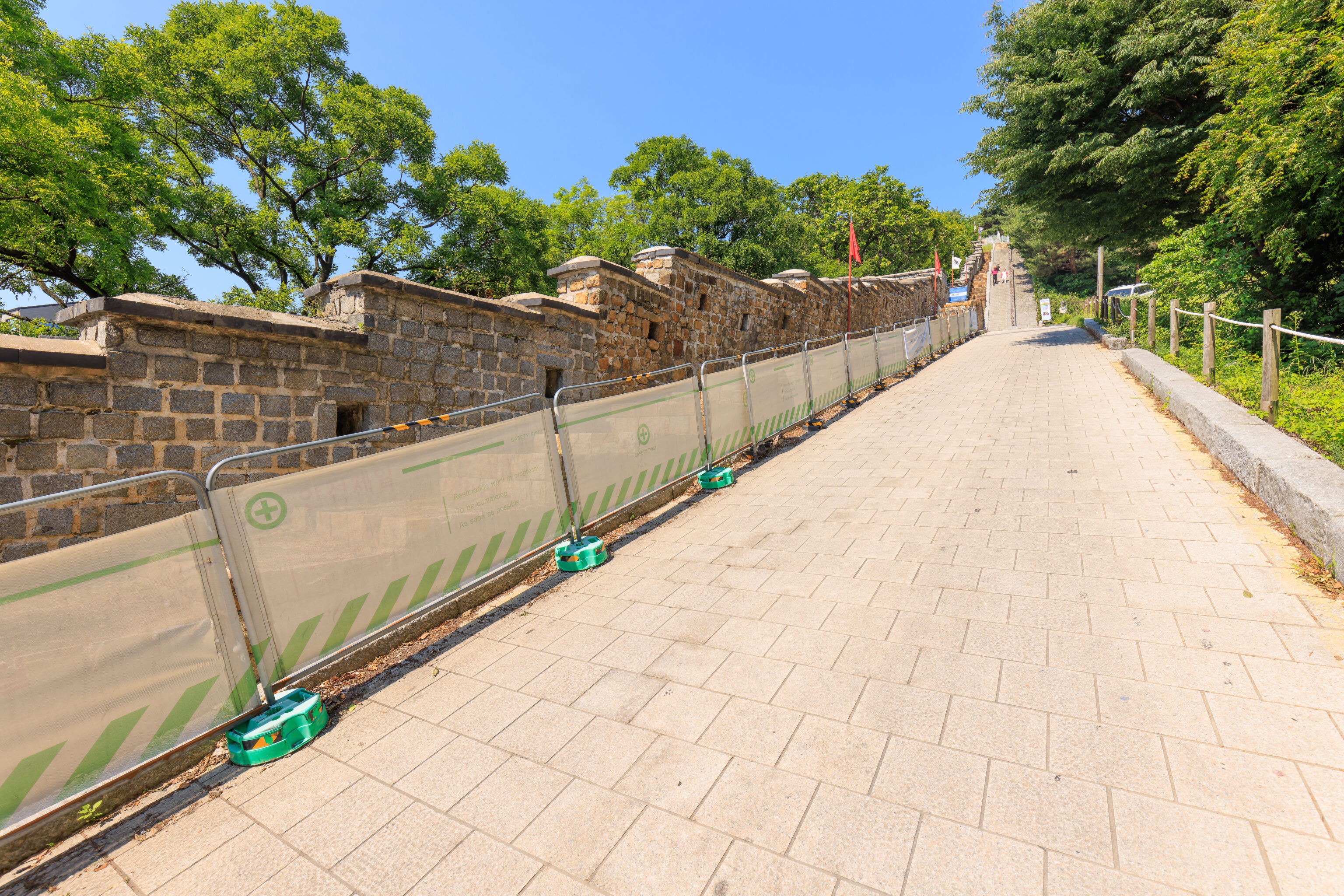
The path begins with a steep ascent as the western side of the fortress is on a hill. The hill is Paldalsan, the mountain that Paldalmun is named after.
Namchi
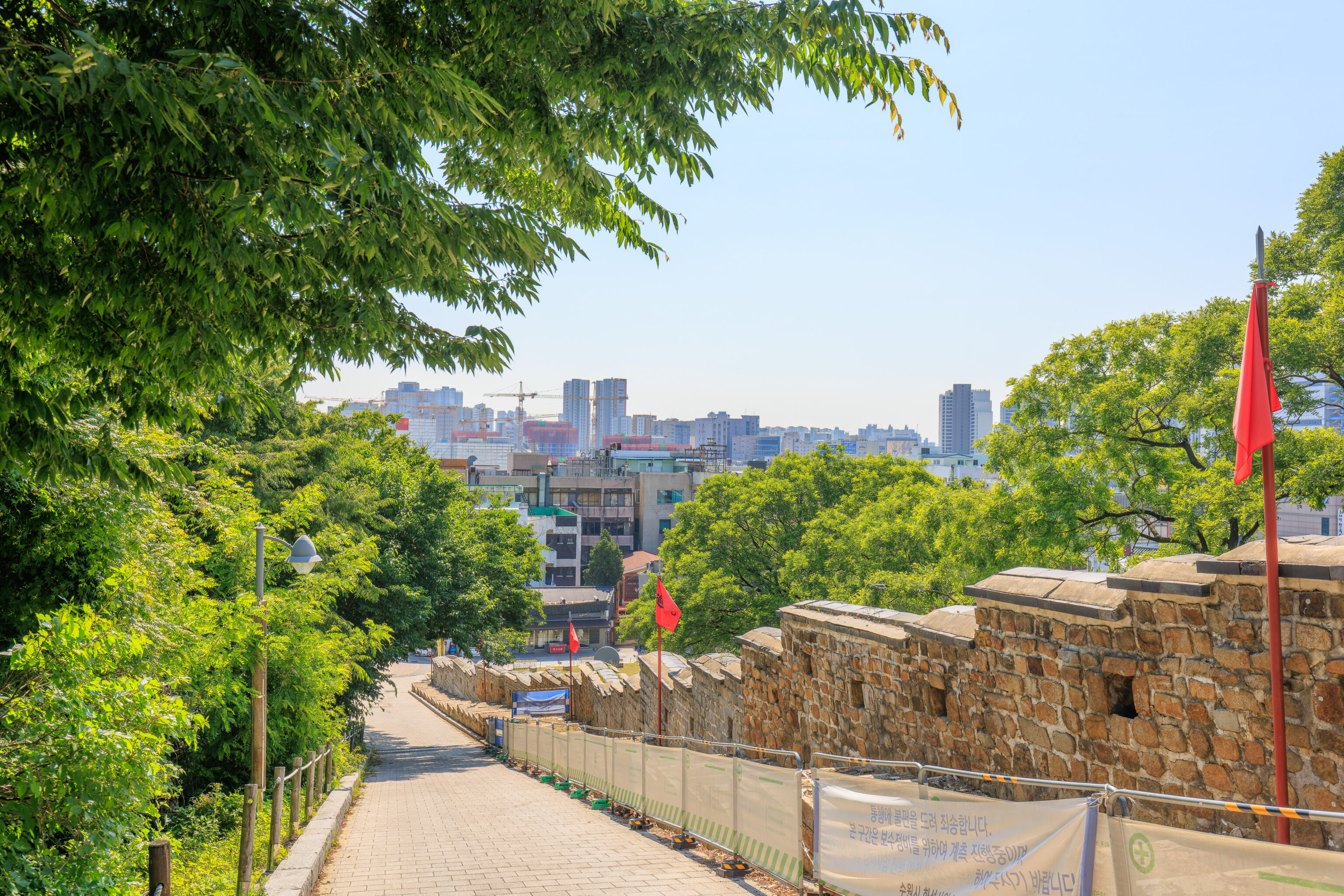
Soon, we were able to see above many of the buildings to the east. This was taken near the 남치 Namchi, the southern turret. The Hwaseong Fortress Wikipedia page has a listing of all the historic buildings, including the Namchi. The Wikipedia page, as well as some other sources, seem to use the word turret to describe features such as the Namchi. However, the English word bastion seems to be more correct.
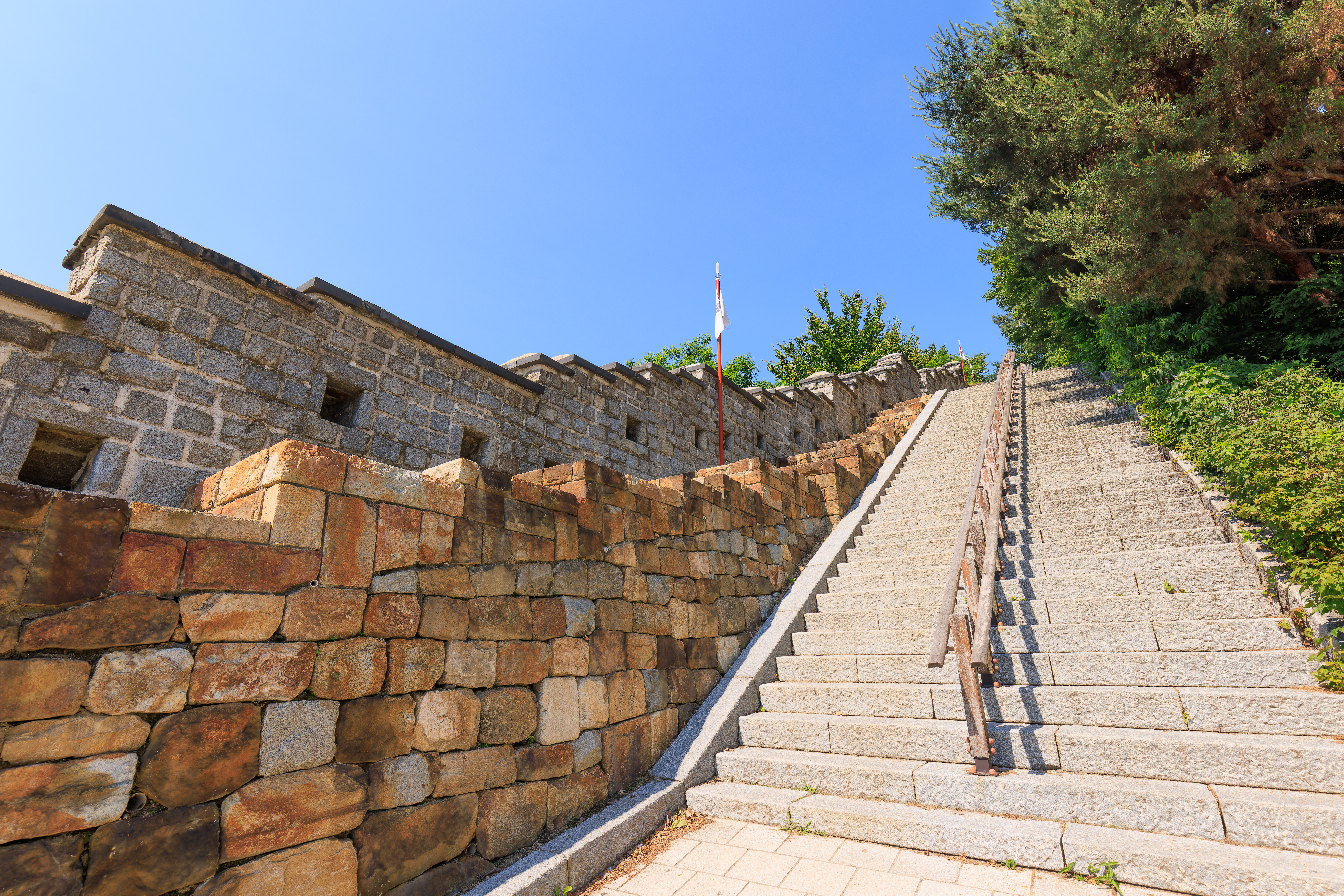
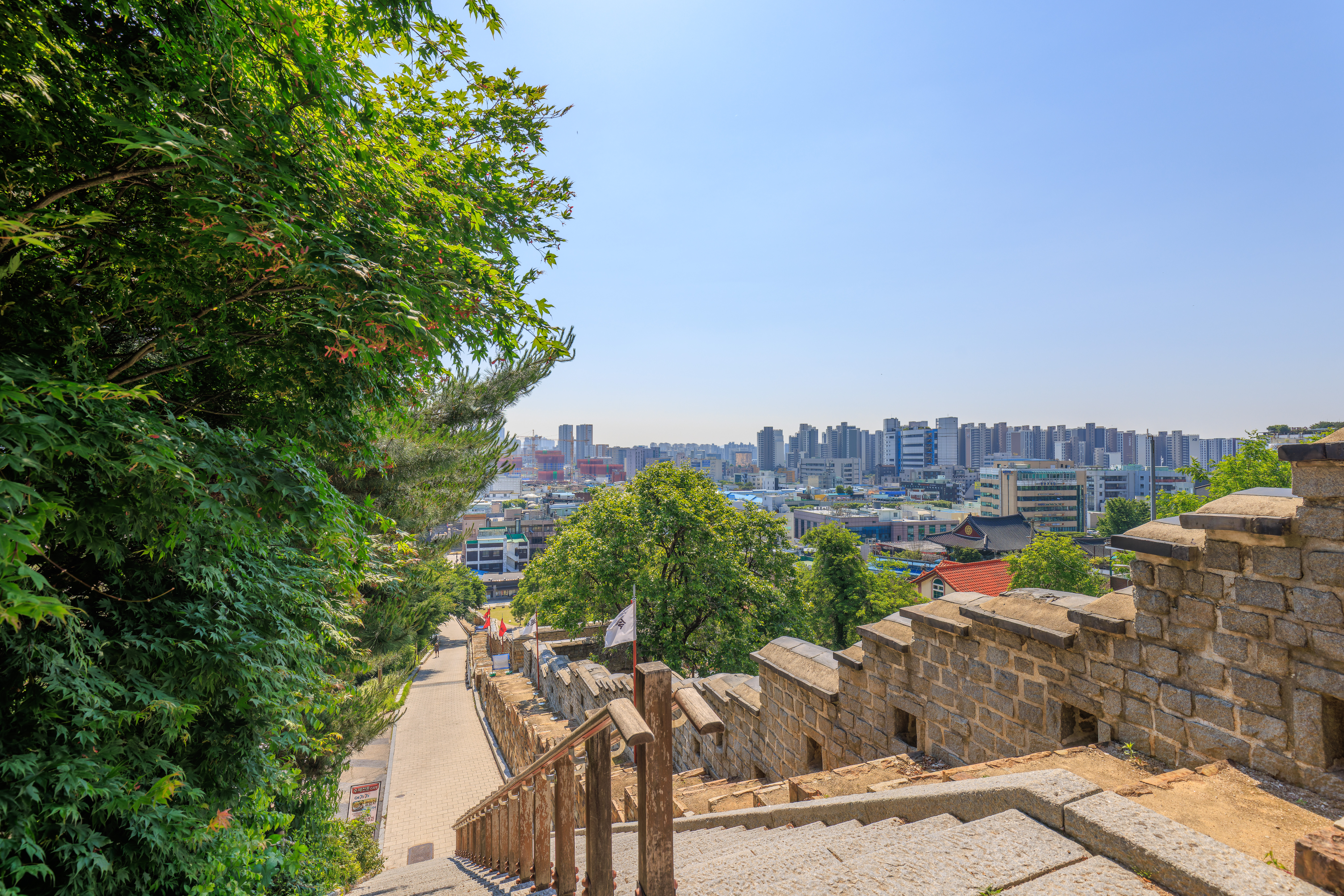
We continued walking up, gaining more elevation and more visibility into the city below. We could see the top of the temple that we saw earlier from near Paldalmun. The Namchi is also visible here, between the red and white flags.
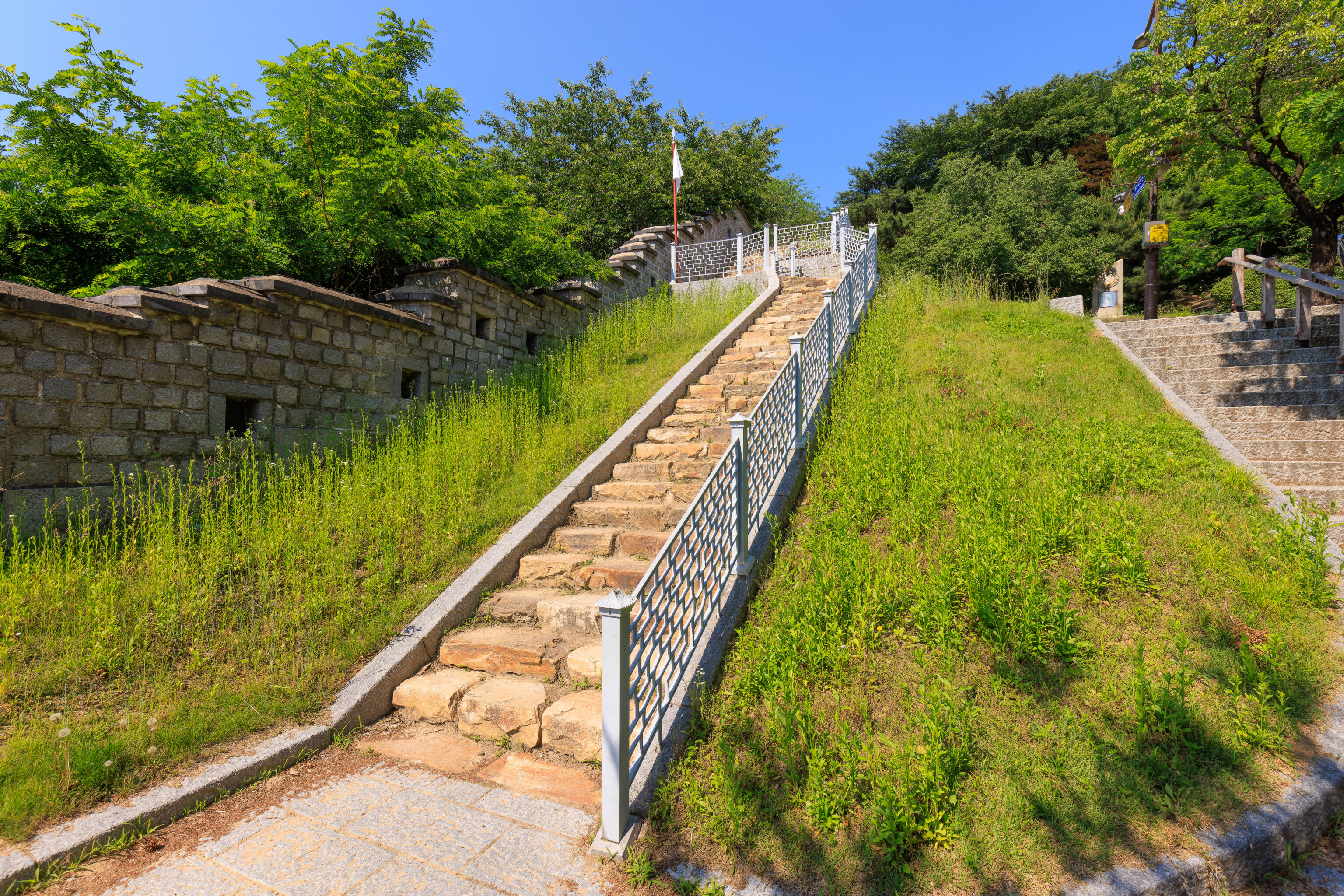
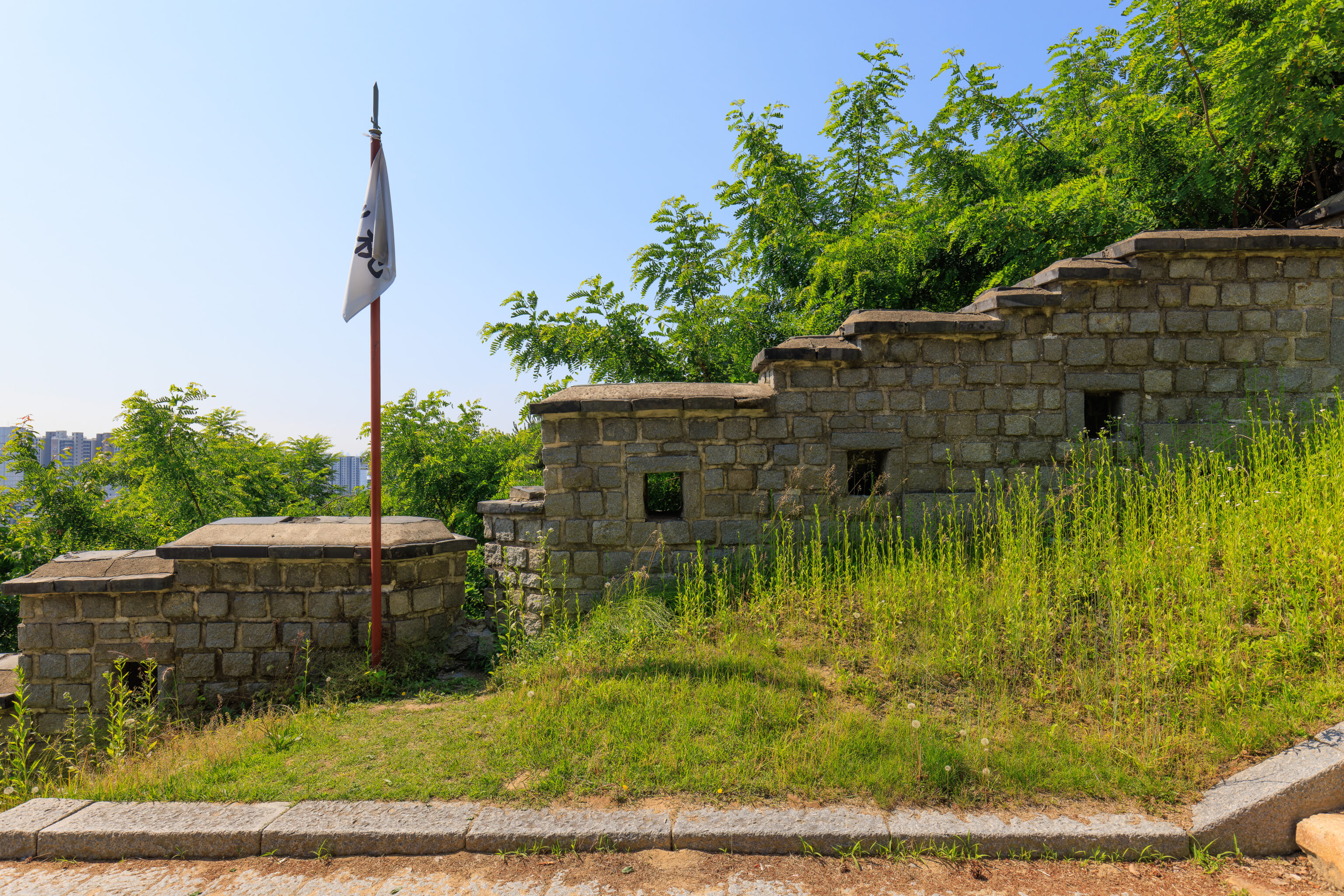
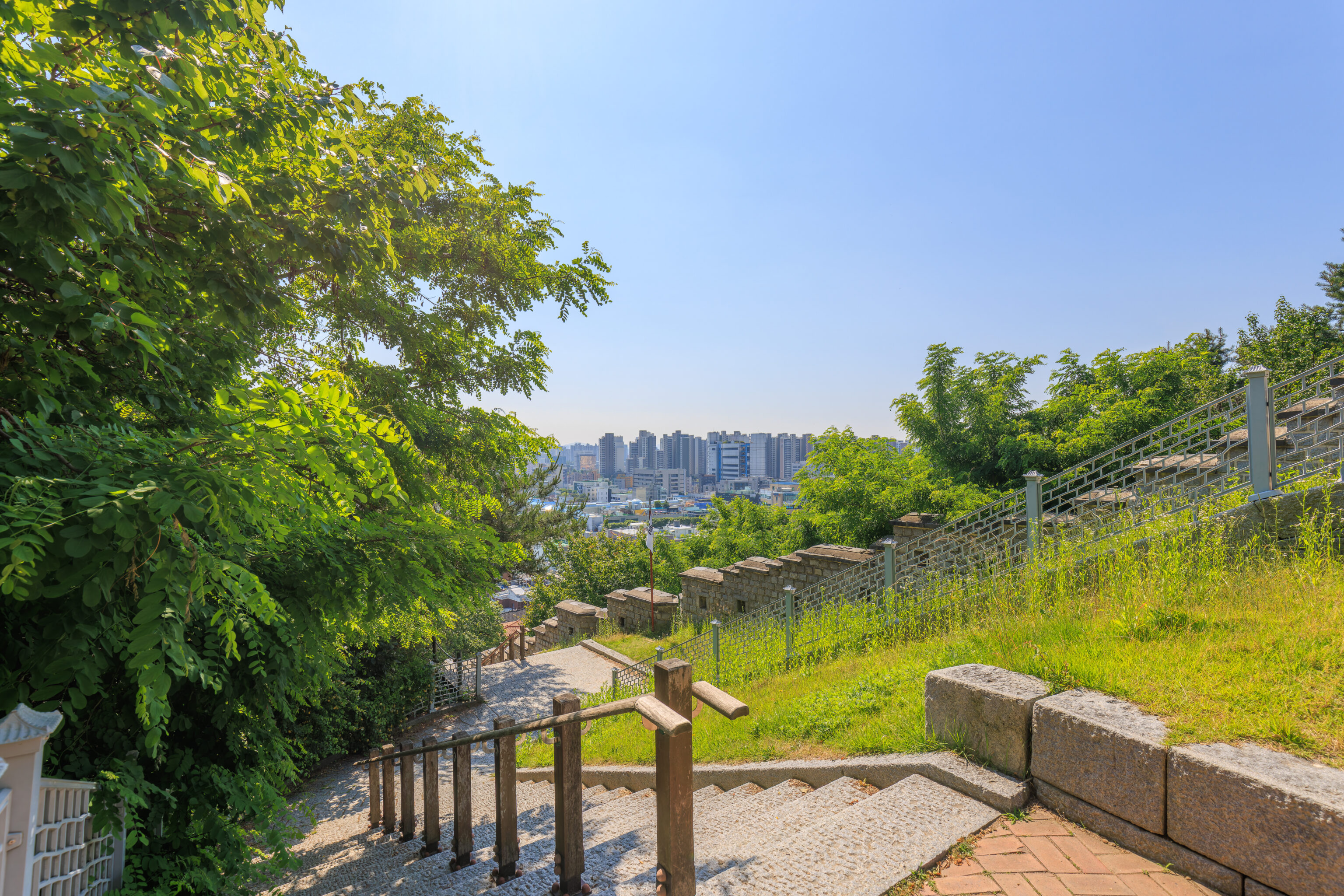
We continued to ascend…
Paldalsan-ro
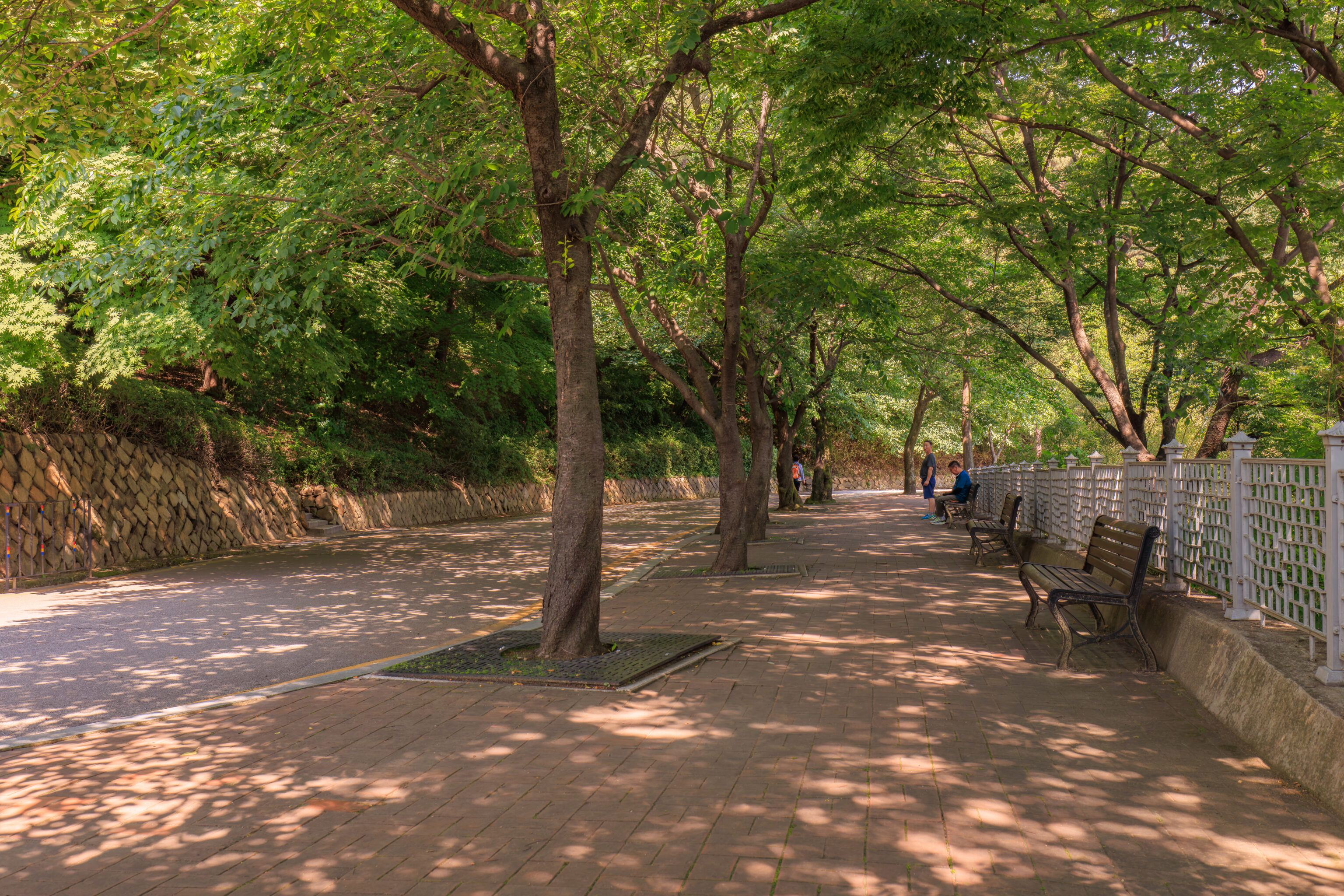
We soon reached a shaded road. The parklike setting was lined with benches, a nice place to rest after climbing all those stairs!
This road doesn’t appear on Google Maps, though it does on OpenStreetMap. OSM labels it as 팔달산로 Paldalsan-ro.
Monument
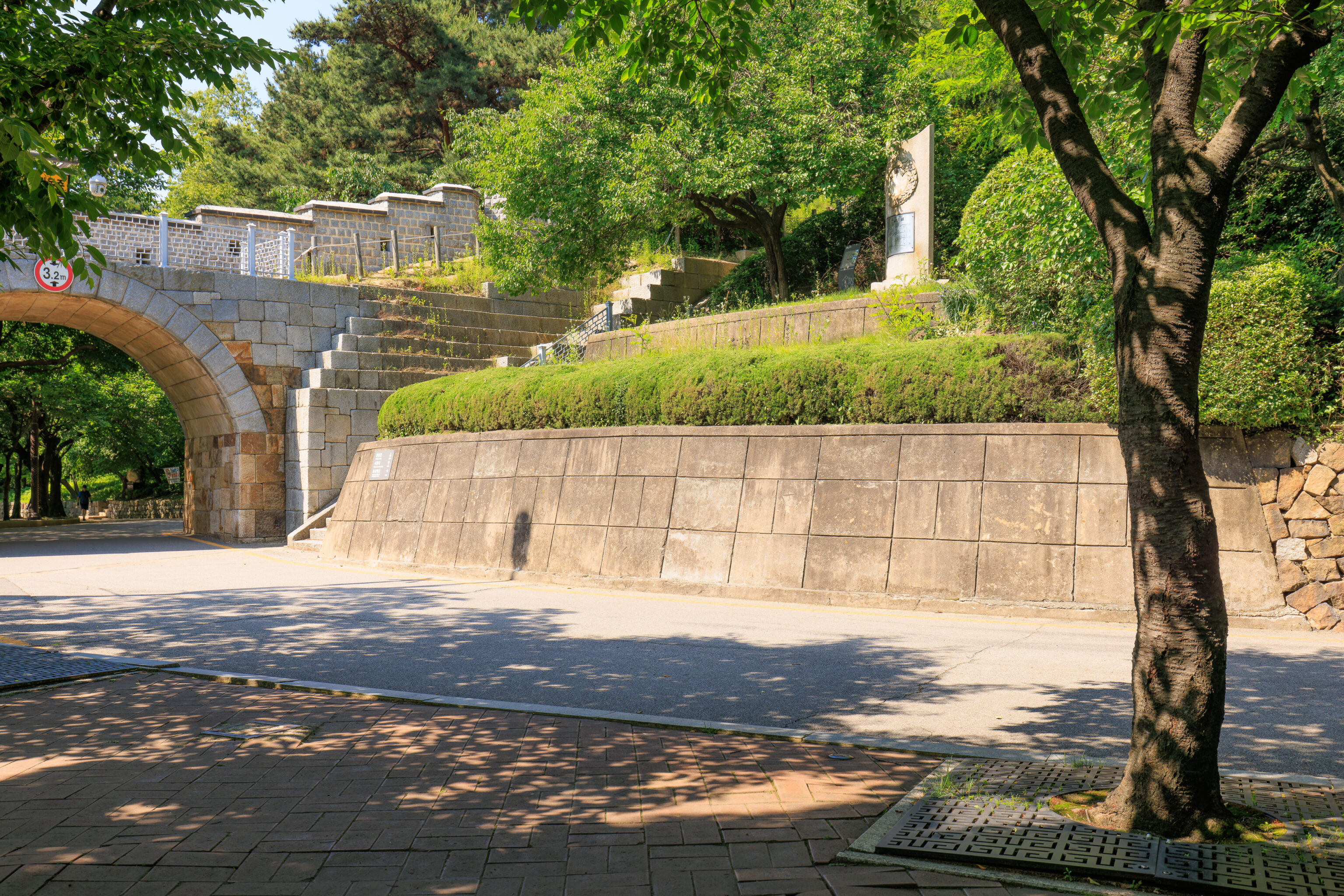
We noticed some sort of monument near the wall and stairs.
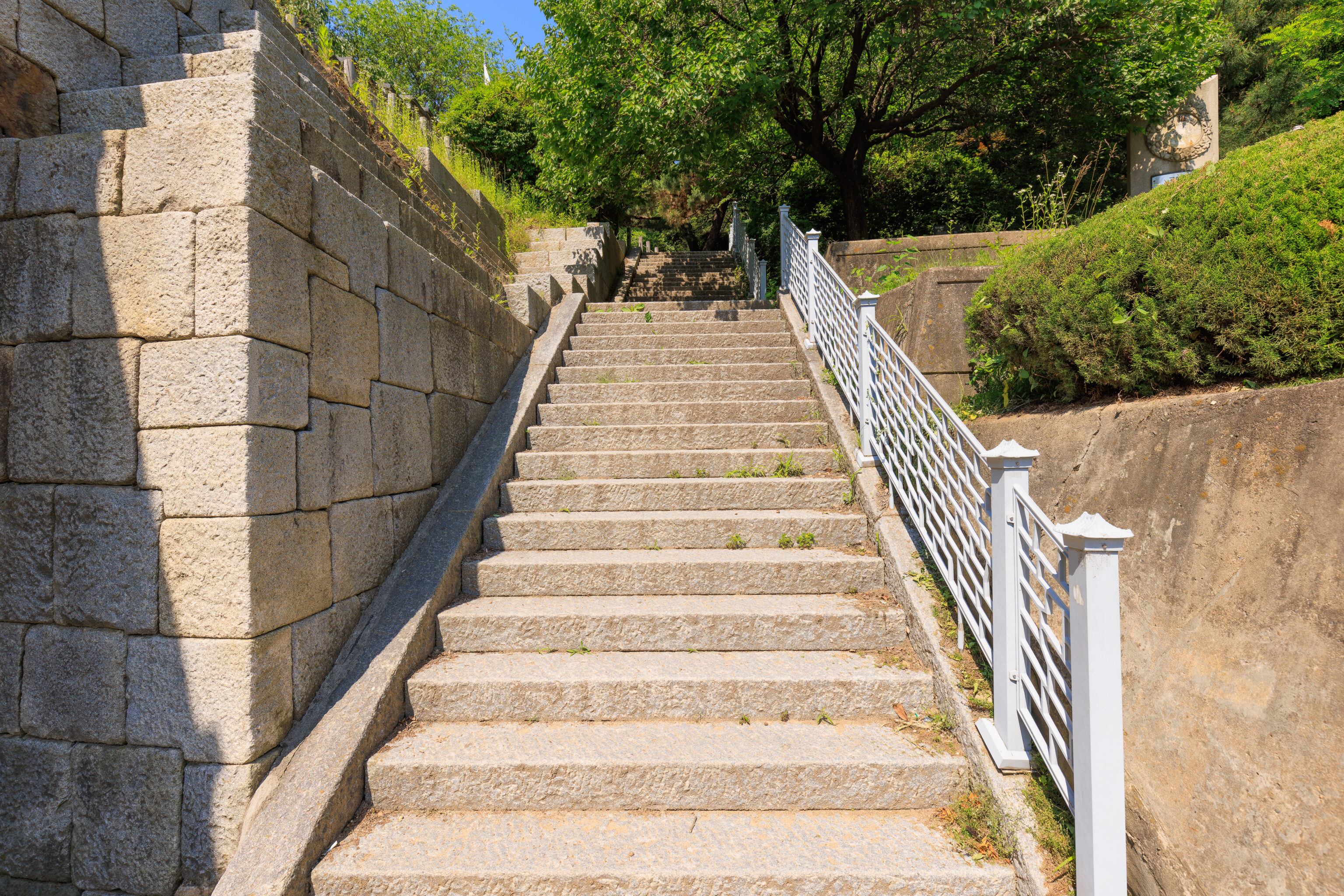
We decided to go take a look, though it wasn’t really a detour as it is on the way up.
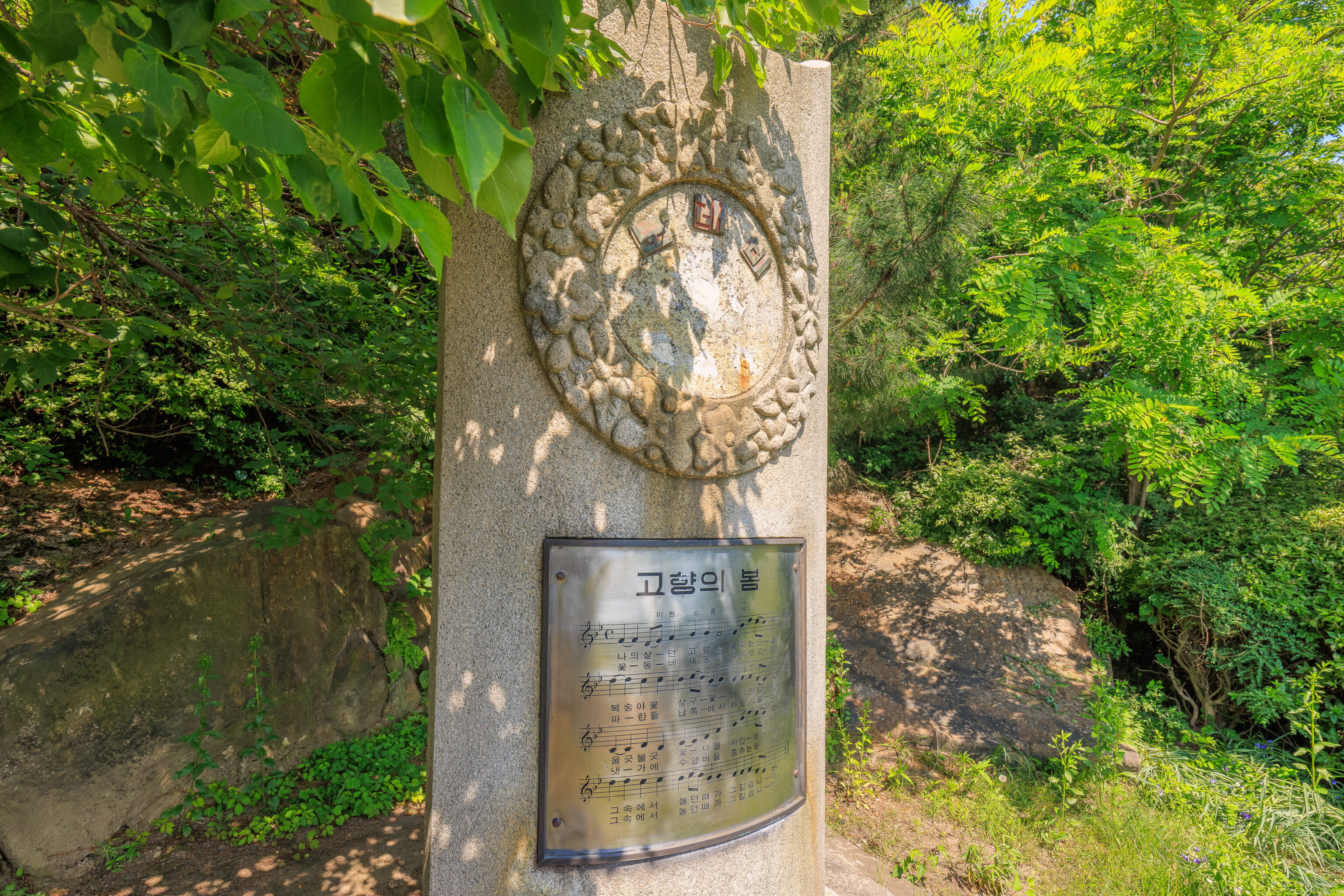
This monument is a 노래비. This text doesn’t translate to English but appears to mean a monument to a song. This one is for the song 고향의 봄 Spring in My Hometown, by Korean composer 홍난파 Hong Nan-pa based on a poem by Wonsu Lee.
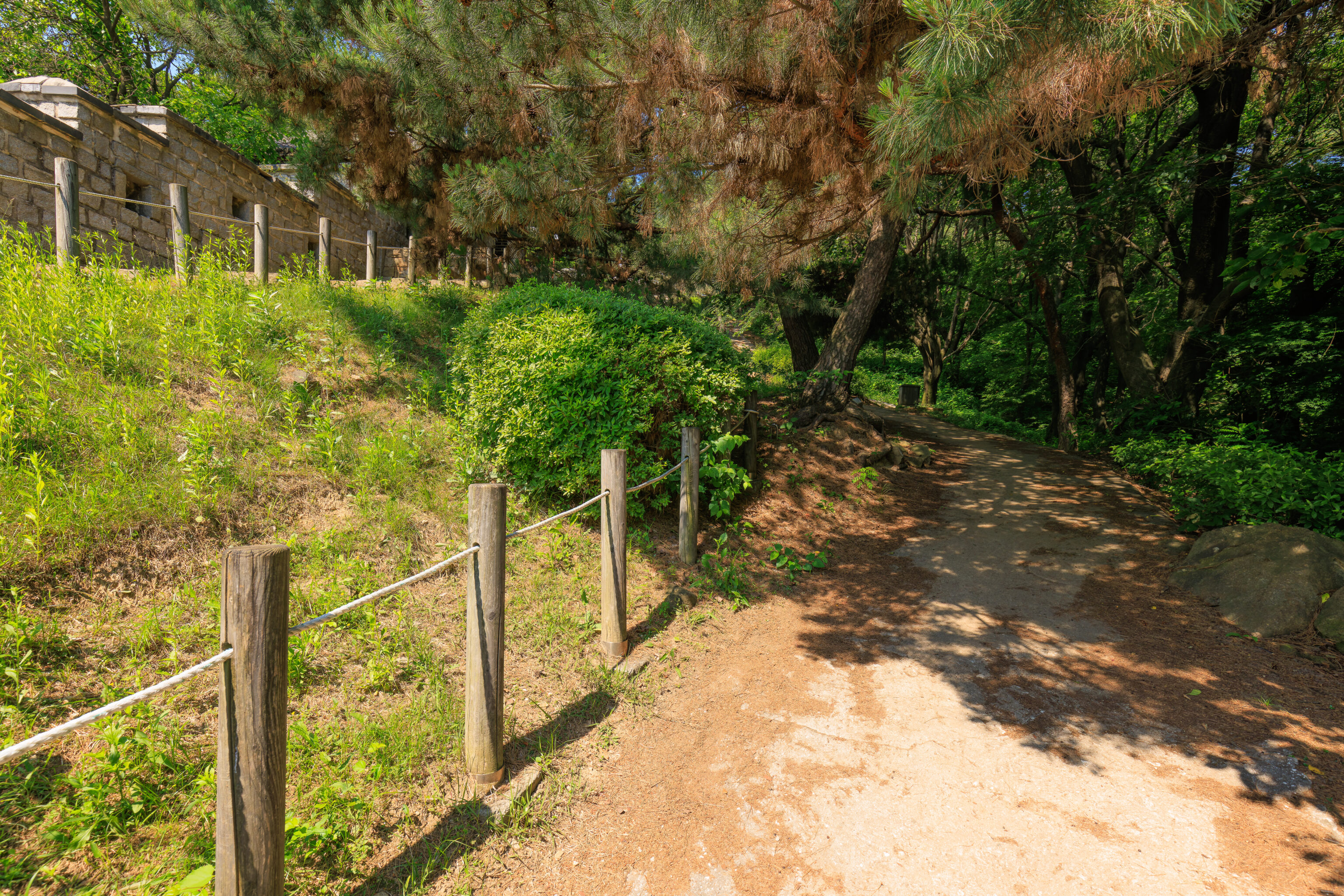
We continued heading uphill past the monument.
Namporu
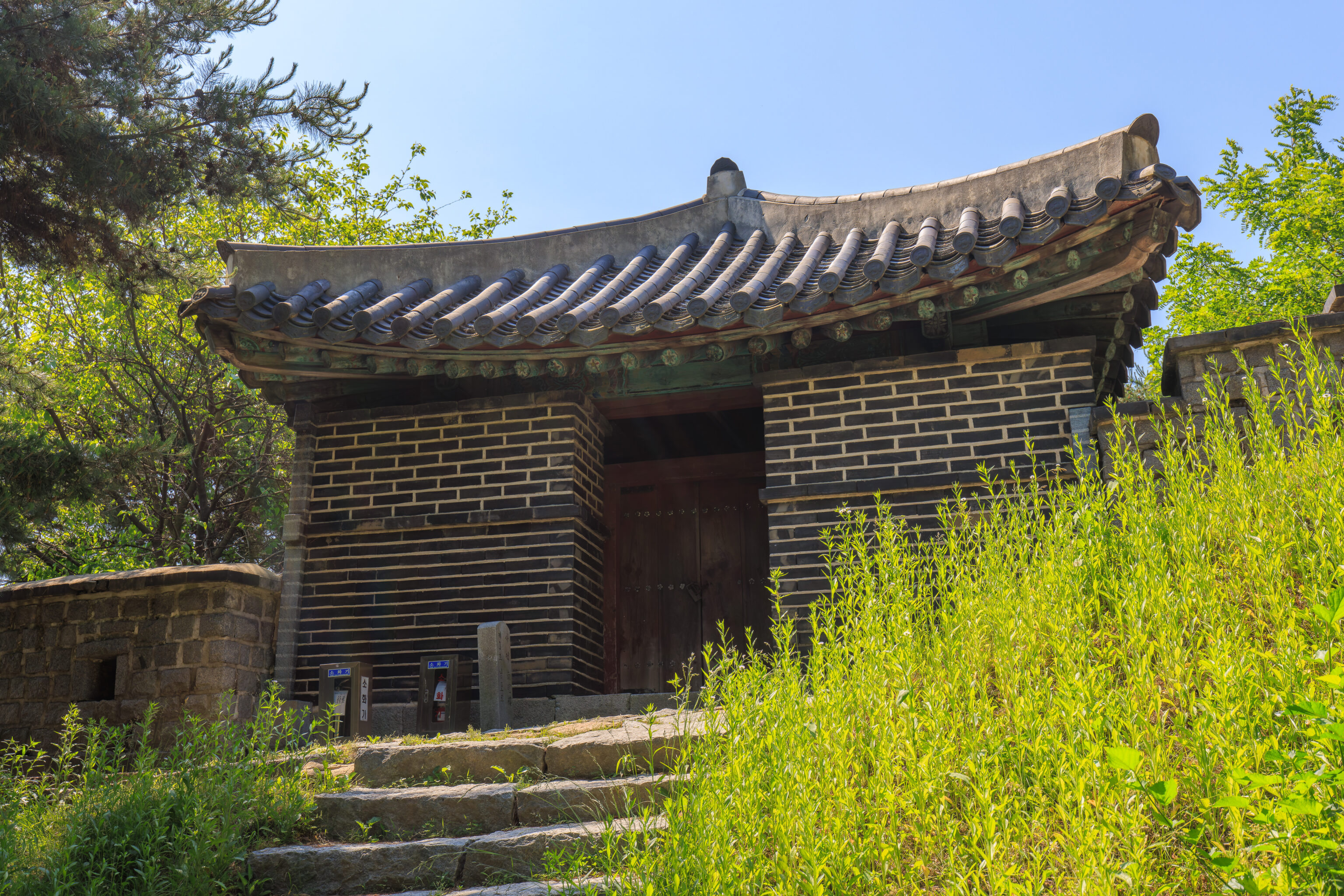
This structure is the 남포루 Namporu, the Southern Artillery Pavilion. The various structures along the wall are signed with text in English and Korean. The English text for this structure reads:
An artillery pavilion, called poru in Korean, is an outwardly projecting structure topped with a pavilion, inside which artillery is installed for use in attacking the enemy. There are five artillery pavilions in Hwaseong Fortress.
The Southern Artillery Pavilion is located on the southern slope of Paldalsan Mountain. Among the five artillery pavilions of Hwaseong Fortress, it is in the best original condition. The pavilion consists of three floors. Artillery was installed on the bottom floor. The upper floors were designed for soldiers to monitor the surrounding area and attack the enemy with guns and arrows.
The page linked above is also on the sign as a QR code. The page has artwork depicting how the poru looks from the other side of the wall. The building was locked so we could not go inside to take a look.
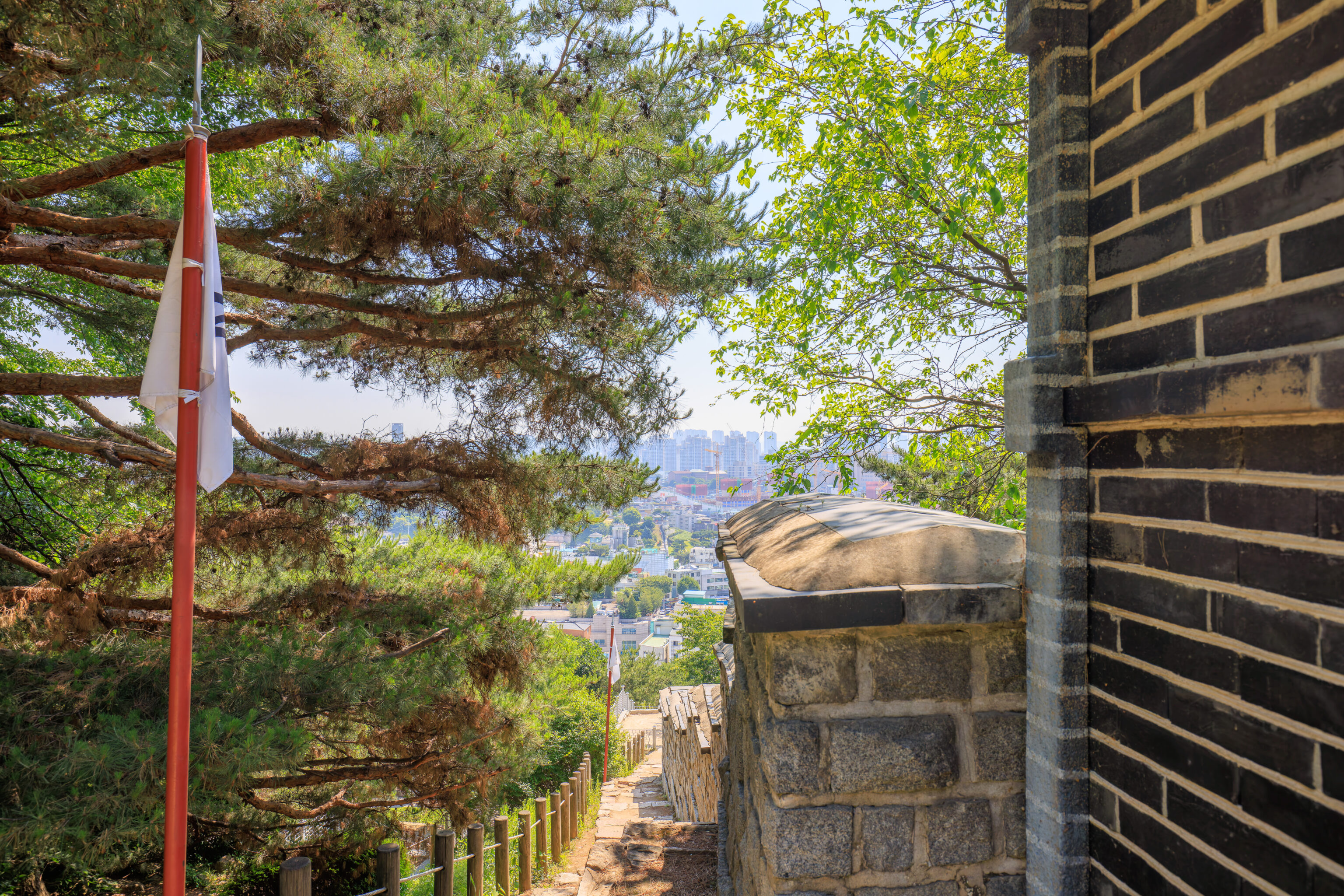
Once again, the increased elevation offers a better view of the cityscape below, though the trees near the Namporu block the view quite a bit.
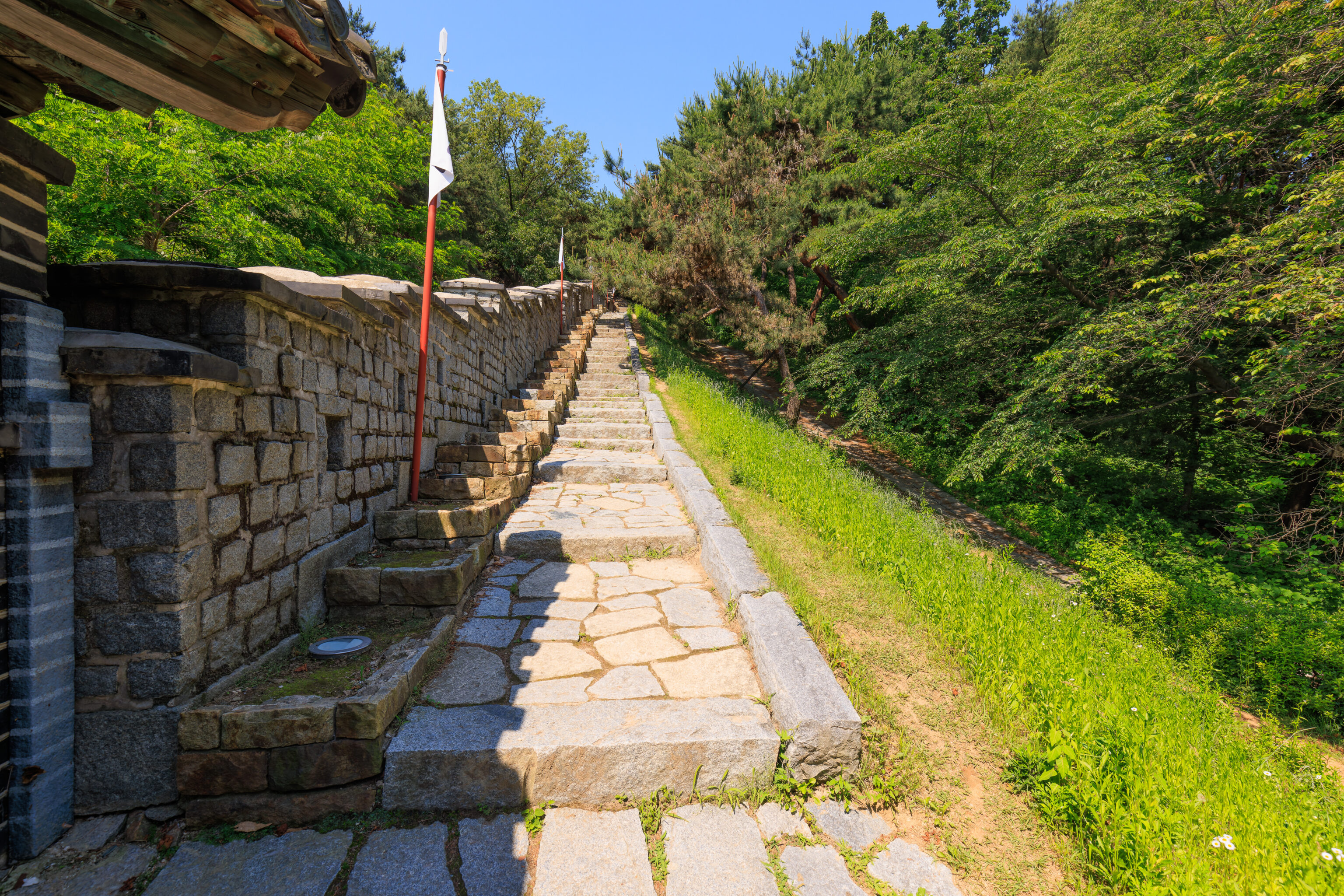
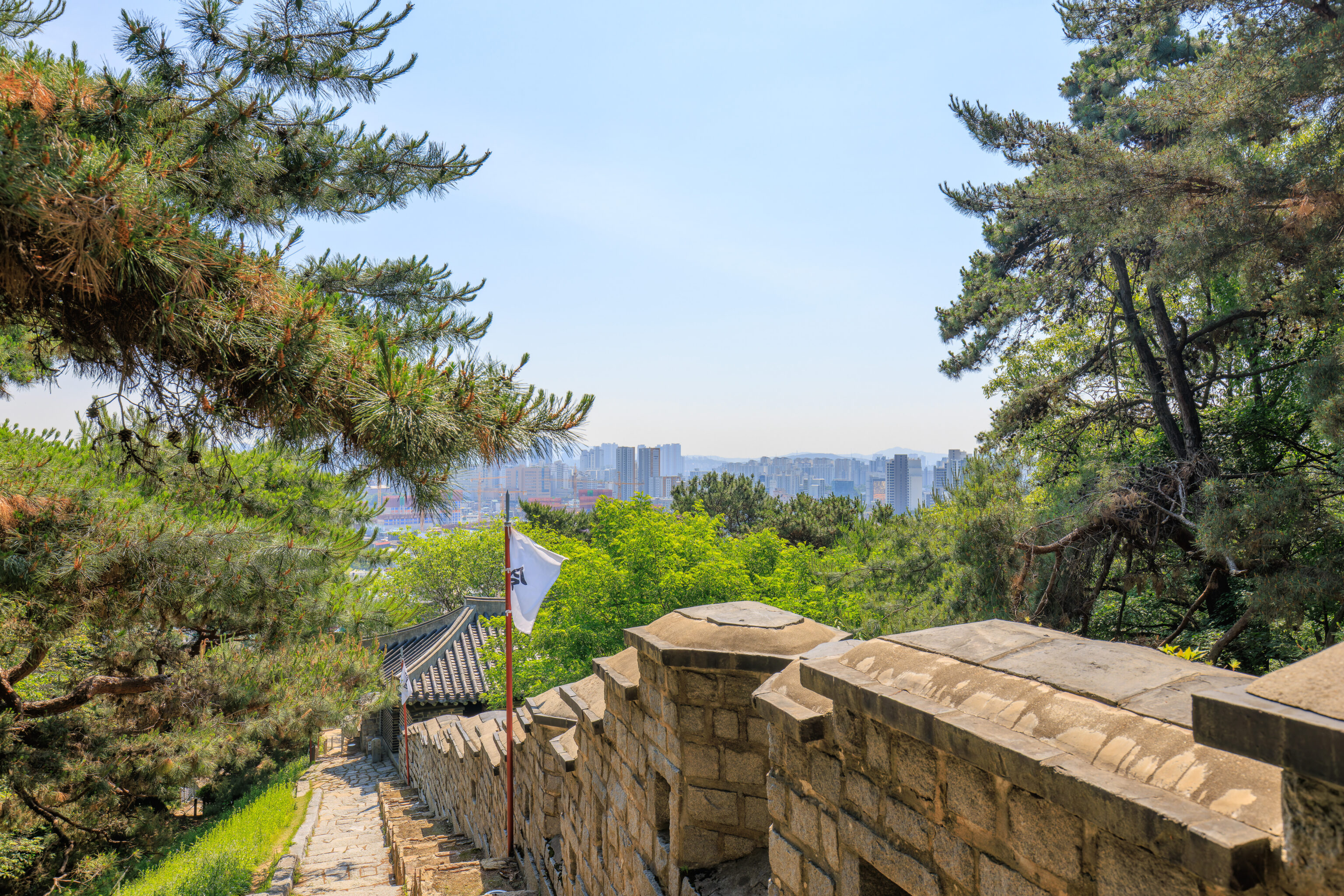
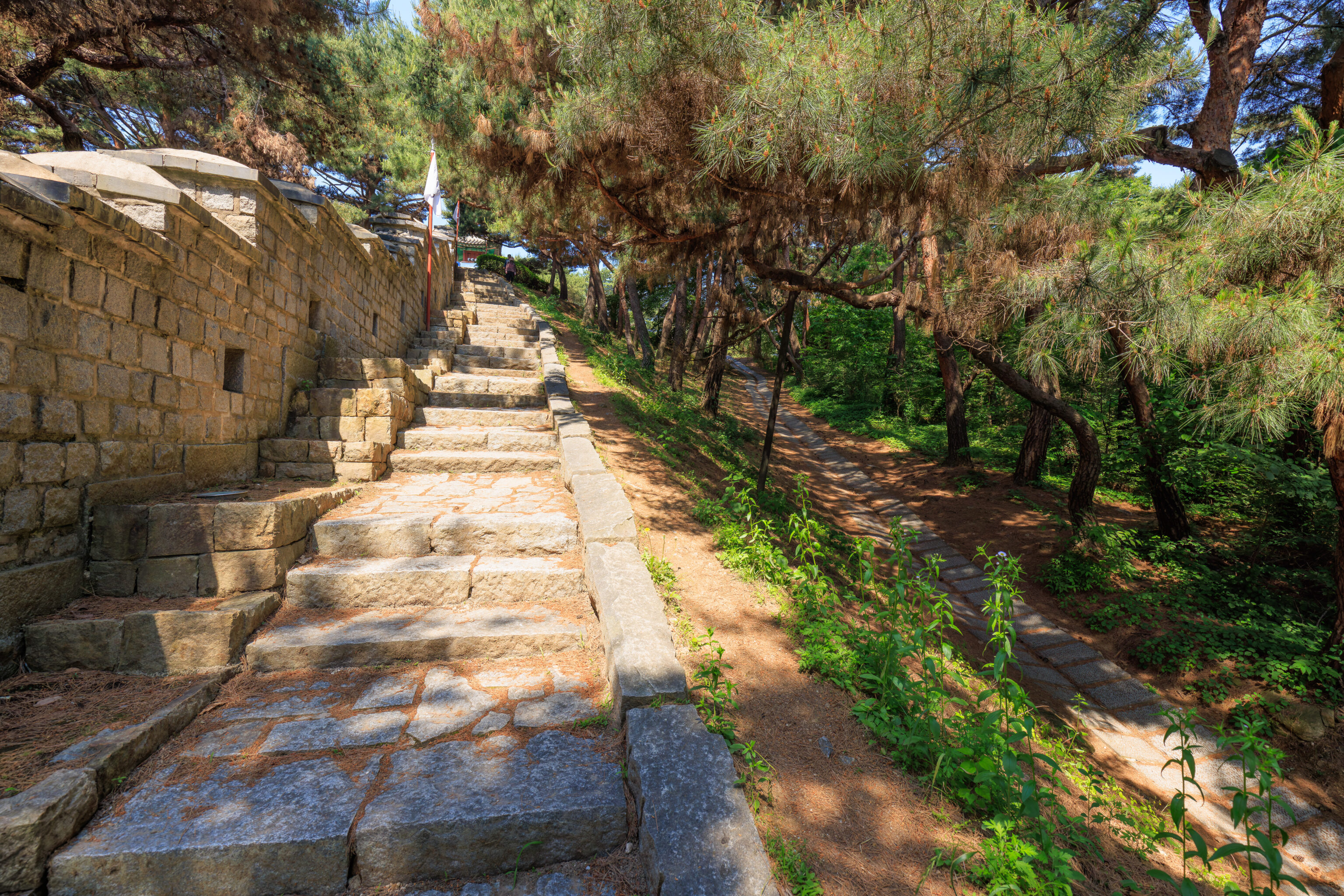
We continued ascending on the path with the wall to our left. As we are walking clockwise on the inner side of the wall, it will always be to our left as we move forward. If the wall is on our right, then we are likely looking backwards.
In this section, there was another smaller path next to us. The way it is designed makes it seem like it is intended for water runoff rather than for use as a walking path.
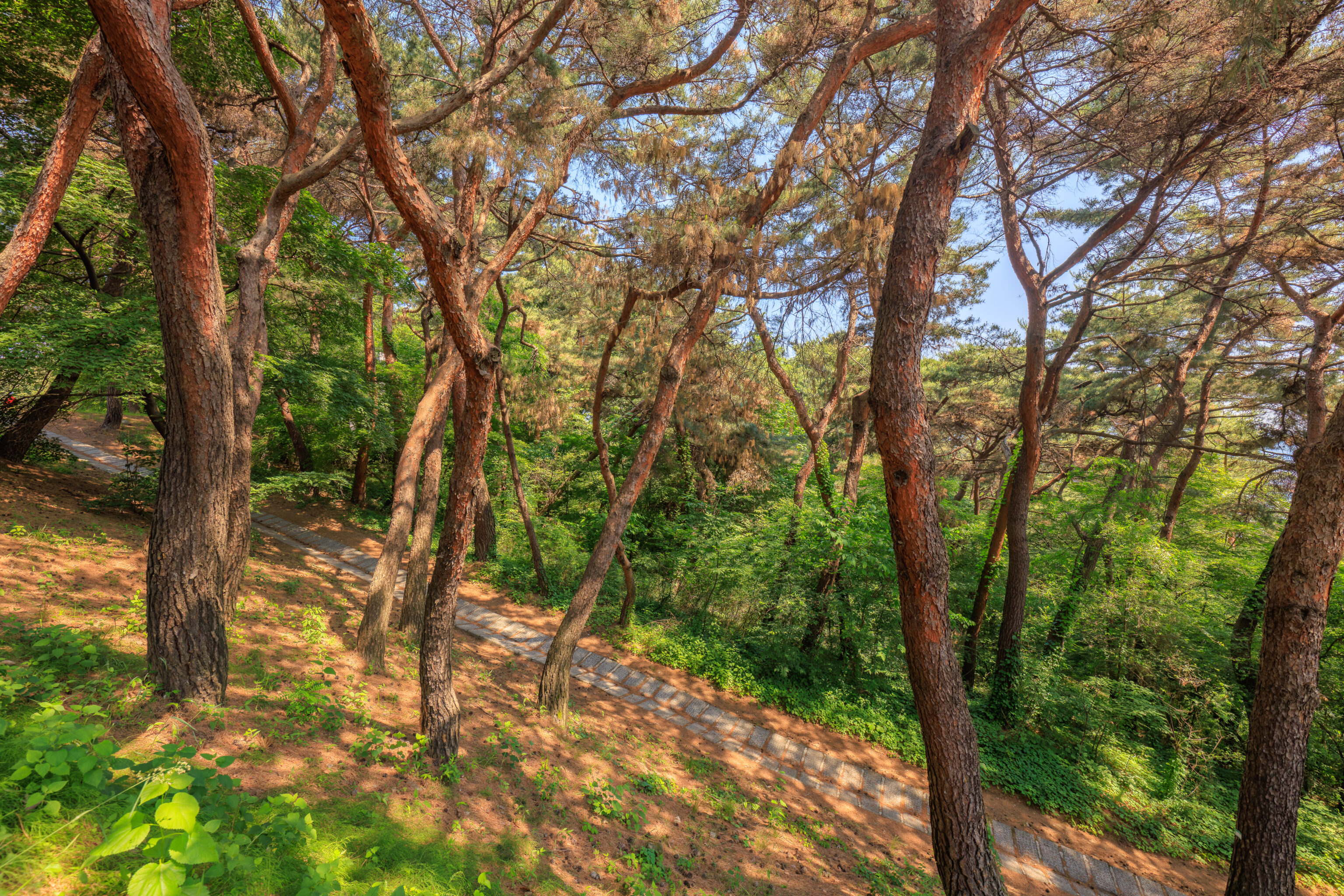
The view to the side shows the smaller path as well as the steepness of the terrain here.
Seonamammun
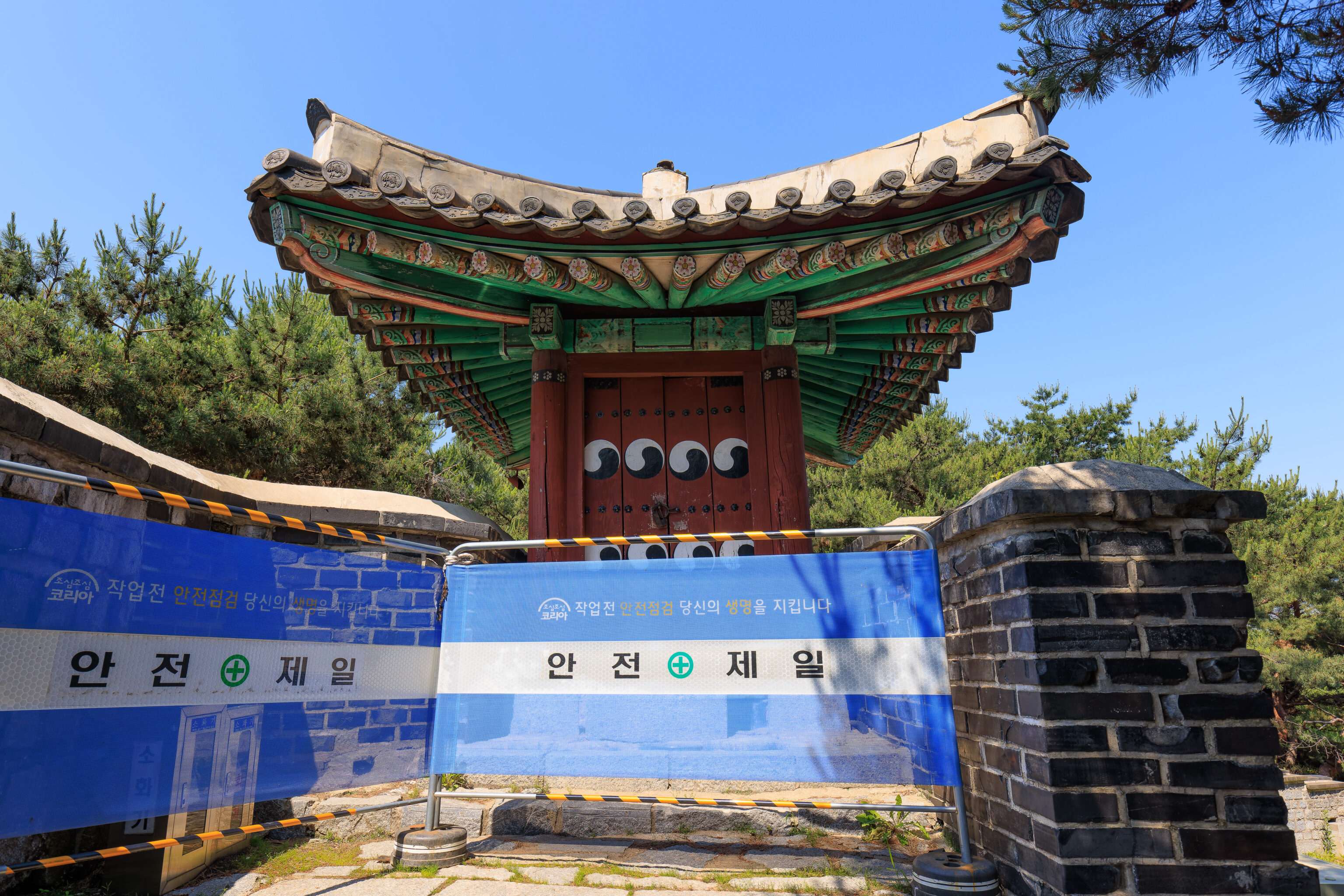
The 서남암문 Seonamammun (Southwest Secret Gate) marks the end of this steep westward uphill portion of the path.
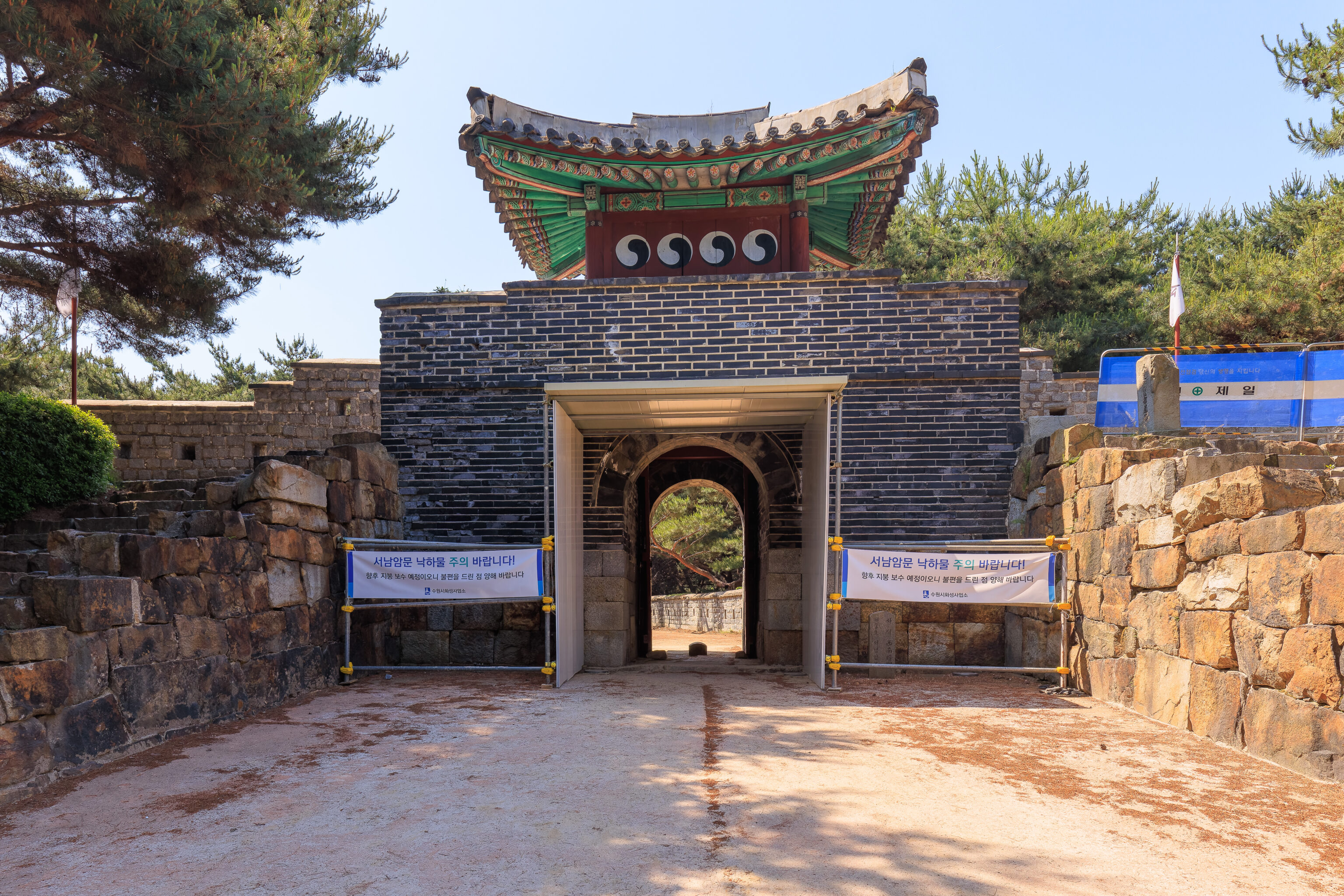
The gate, as seen from the northern, or inner, side of the wall. This gate is called a secret gate because its presence is not obvious from the outer side of the wall. A sign explains:
A secret entrance, called ammun in Korean, was an emergency passage used to bring supplies and food into the fortress, without being noticed by the enemy. In Hwaseong Fortress, there were a total of five secret entrances.
The Southwestern Secret Entrance leads to the Southwestern Corner Pavilion, not to the outside of the fortress. Unlike the other secret entrances of Hwaseong Fortress, a guard post was built on top of this secret entrance, so that soldiers could stay here to guard the southwestern area of the fortress.
The pavilion mentioned above is to the south, essentially at the end of a small ridge.
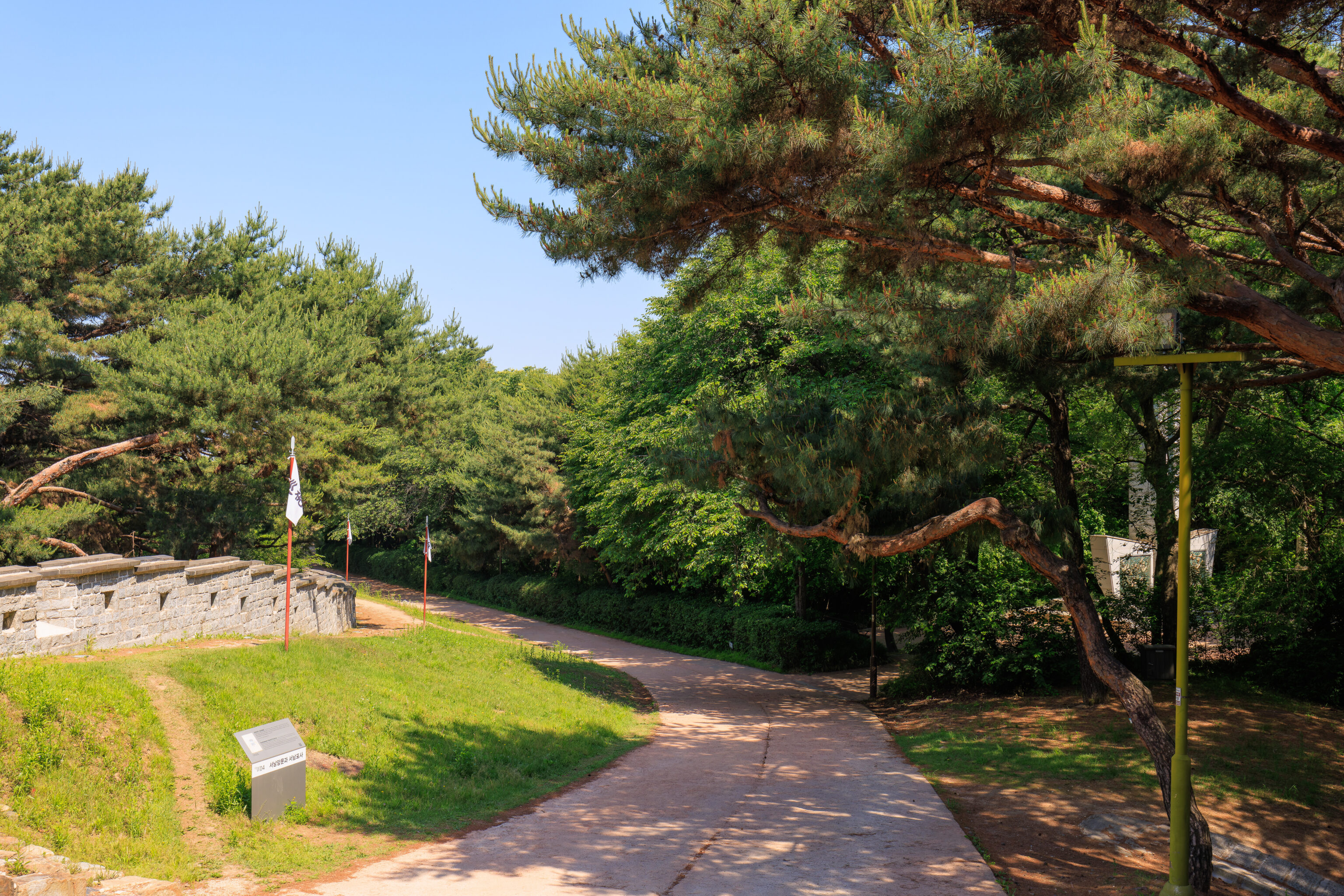
This was the view to the north, or inwards. The wall actually makes a 90 degree turn here. We followed it from east to west as it ascended Paldalsan. From here, the wall starts going to the north.
Yongdo
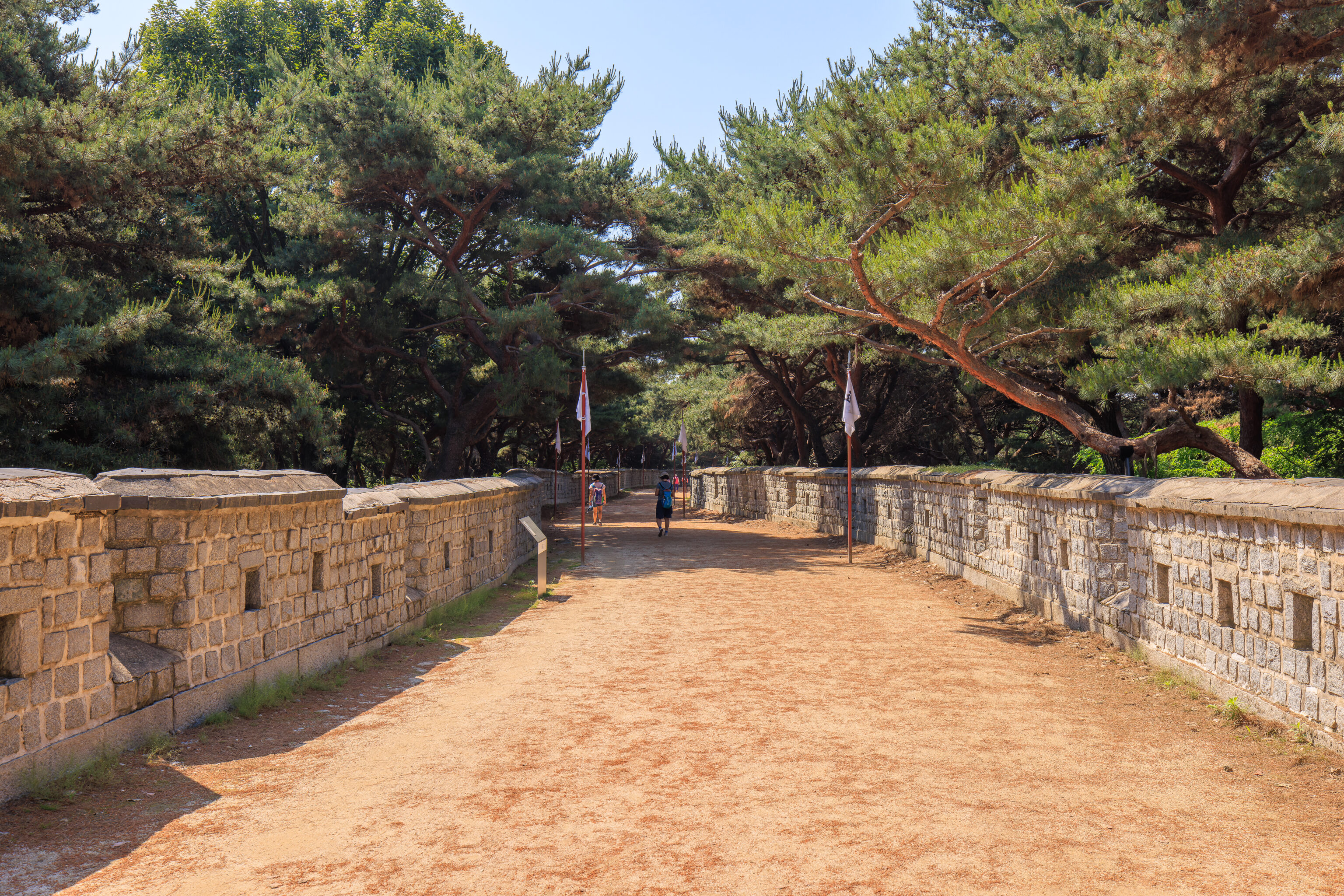
We went through the gate and started walking to the south. The section beyond the secret gate is basically a path surrounded by walls on both sides. The ground on either side is lower, though, fairly gently sloped. A sign explains this spur from the main wall, referred to as the 용도 Yongdo, which seems to be translated to English as extended wall:
This extended wall, from the Southwestern Secret Entrance to the Southwestem Comer Pavilion, was designed to defend the adjacent area. It location has great strategic significance. as it is high enough to have a comprehensive view of the entire fortress. Two bastions were added in the middle of the wall for the purpose of attacking enemies approaching from the side.
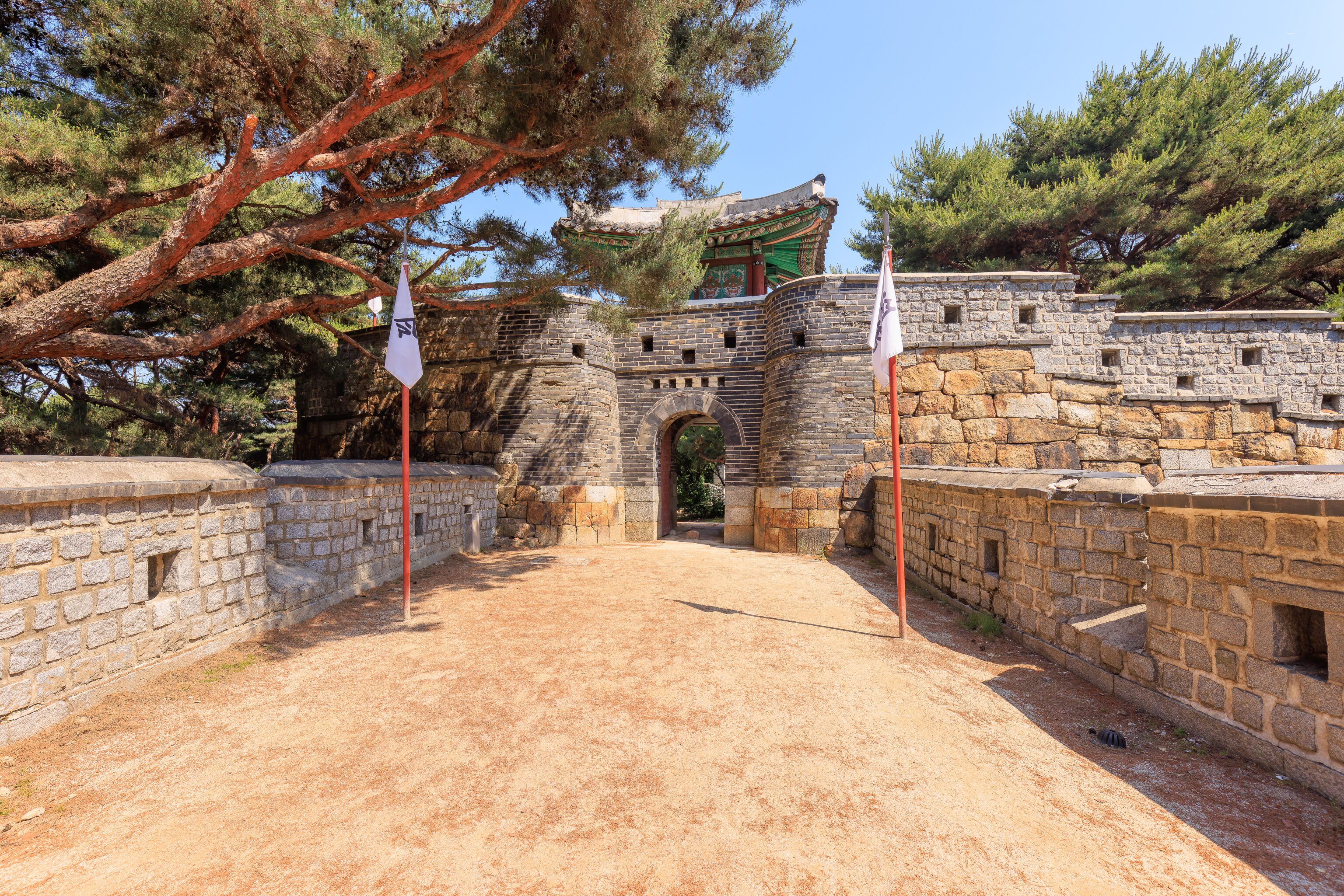
The gate as seen from the south.
Seonamgangnu
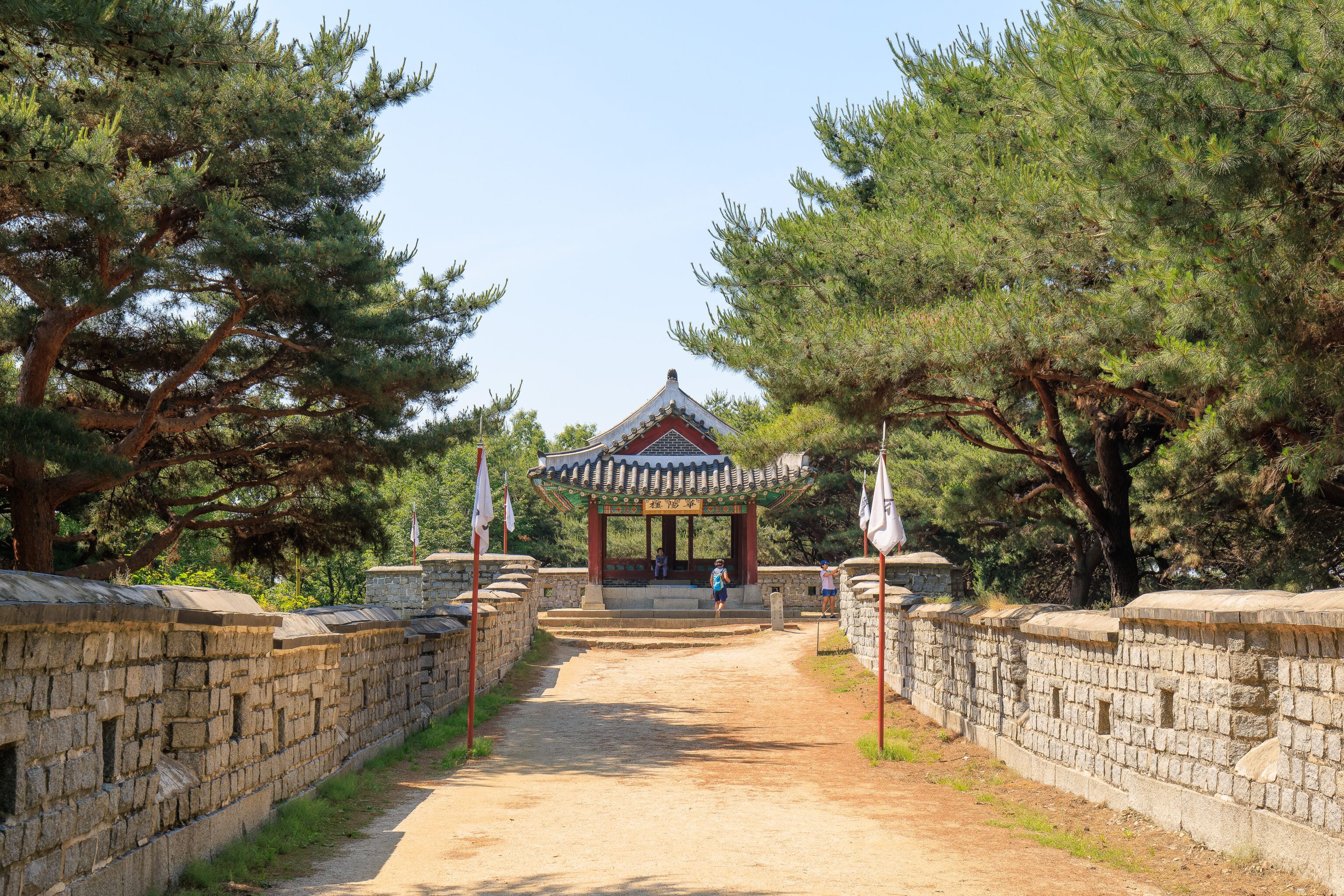
The 서남각루 Seonamgangnu (Southwestern Corner Pavilion) is at the southern end of the Yongdo. Paldalsan slopes down on the west, south, and east sides of this pavilion. The pavilion’s sign reads:
A corner pavilion, called gangnu in Korean, was built on the high ground of the fortress to watch the surrounding area and to be used for leisure. The name comes from the fact that there is one such pavilion at each of the four corners of Hwaseong Fortress.
The location of the Southwestern Corner Pavilion is very important strategically because it is high enough to have a comprehensive view of the entire fortress. Therefore, this corner pavilion was built at the end of an extended fortress wall that was attached to the main fortress wall.
As described on the Hwaseong website, the pavilion is also referred to as 화양루 Hwayangnu.
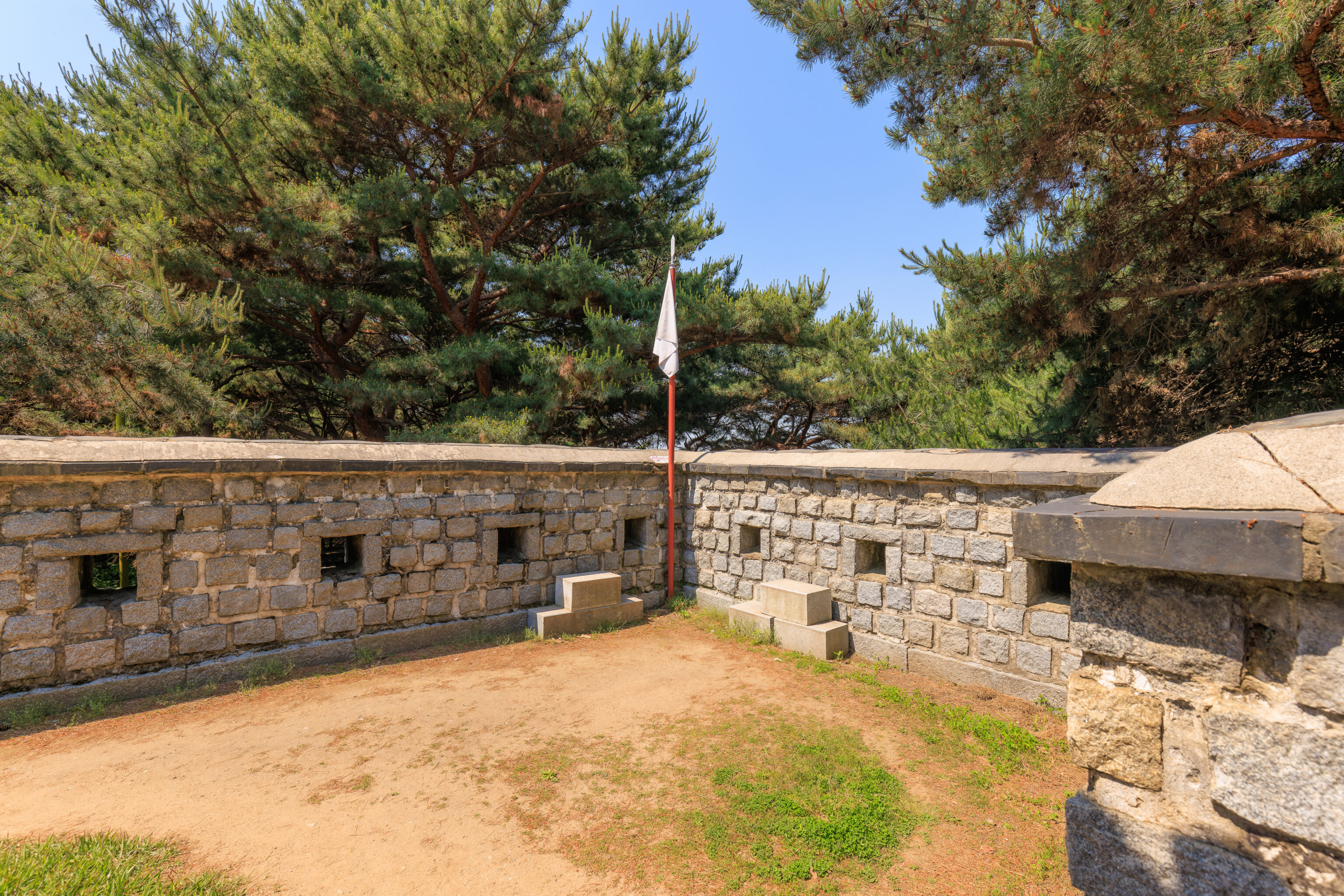
There were some helpful stone blocks placed at the corner of the wall to be able to look over the edge. There isn’t really much to see as the trees are blocking the view.
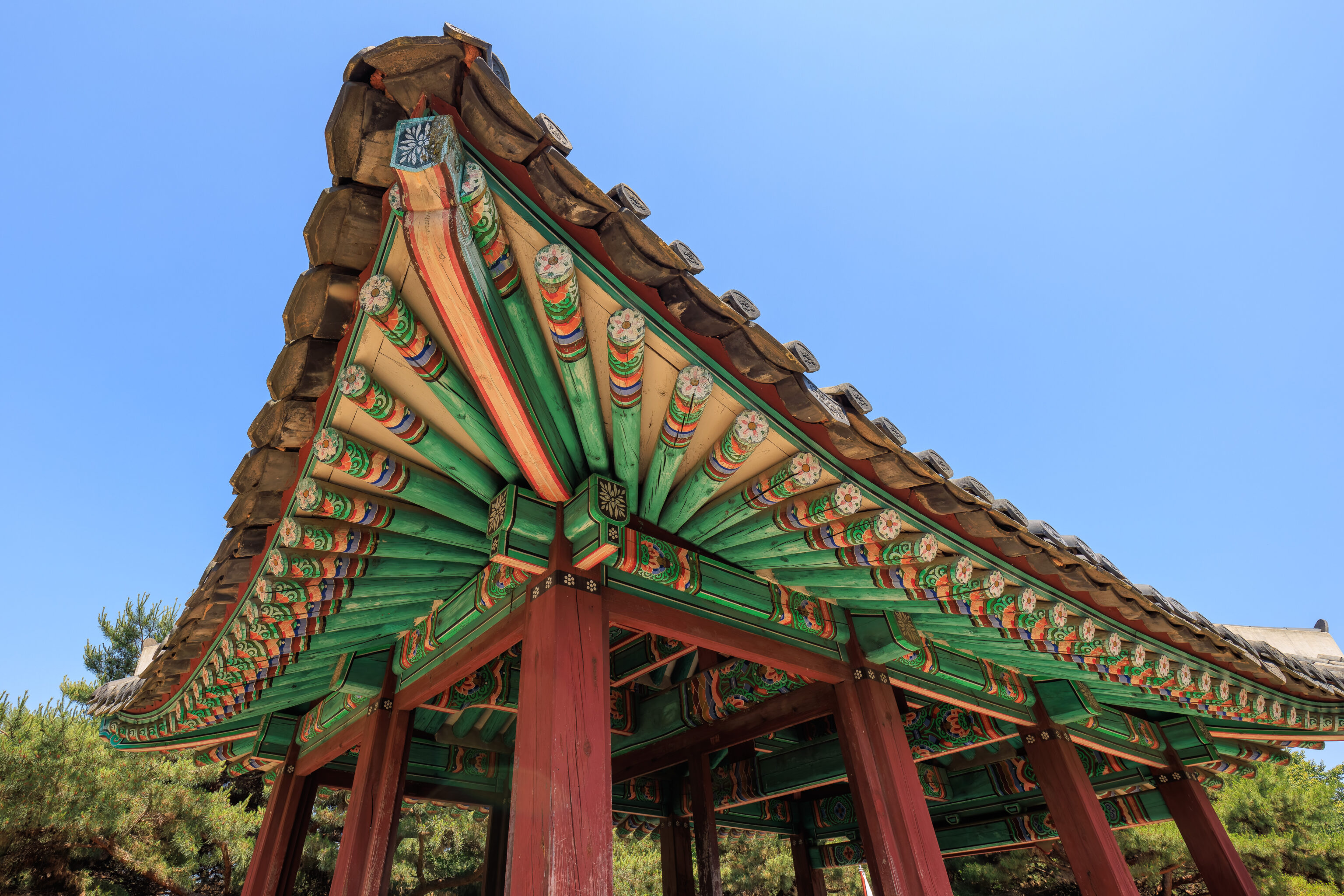
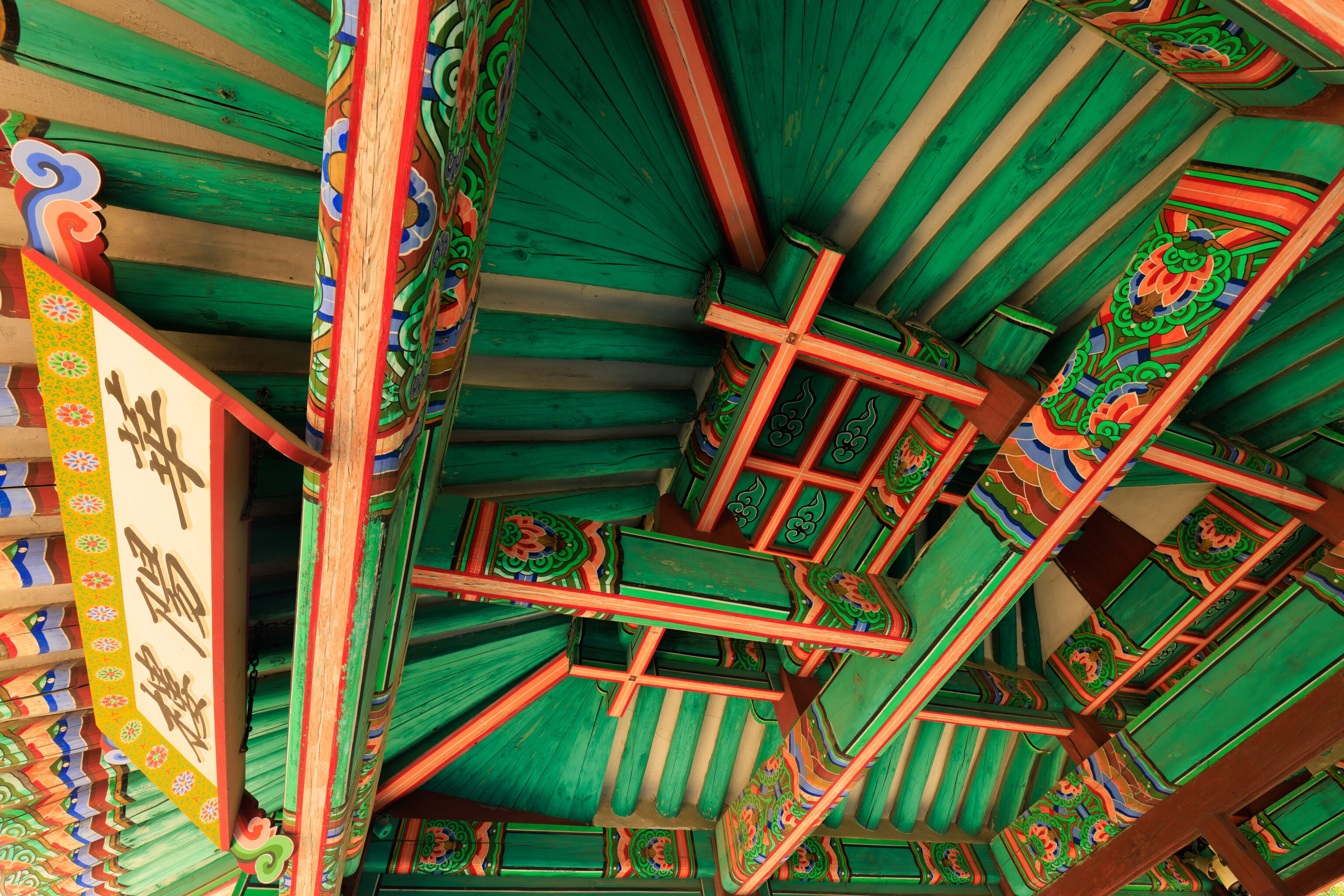
The pavilion provided a nice place to sit and rest while shaded from the sun.
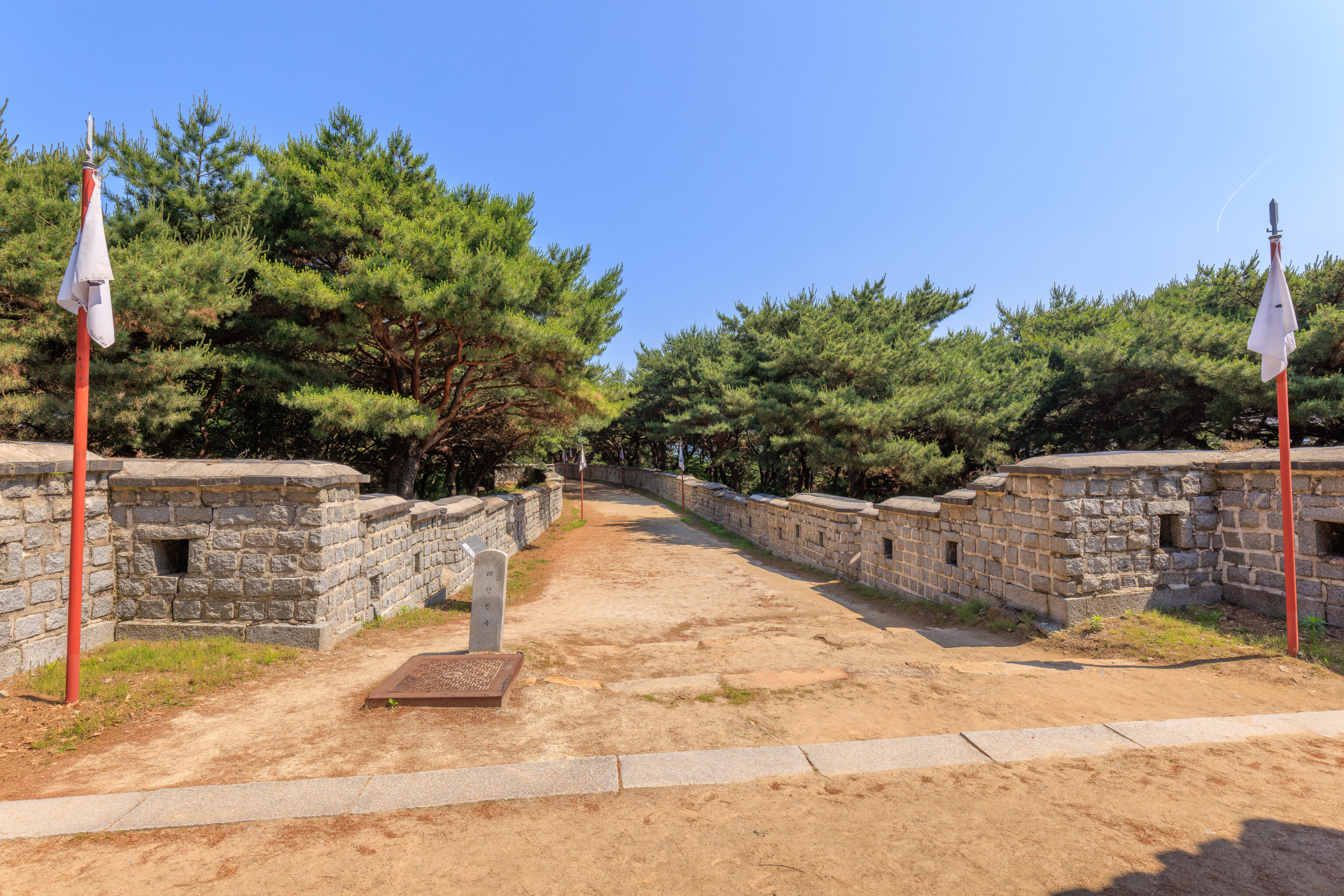
We stayed for awhile before backtracking to the north to return to the main fortress wall.
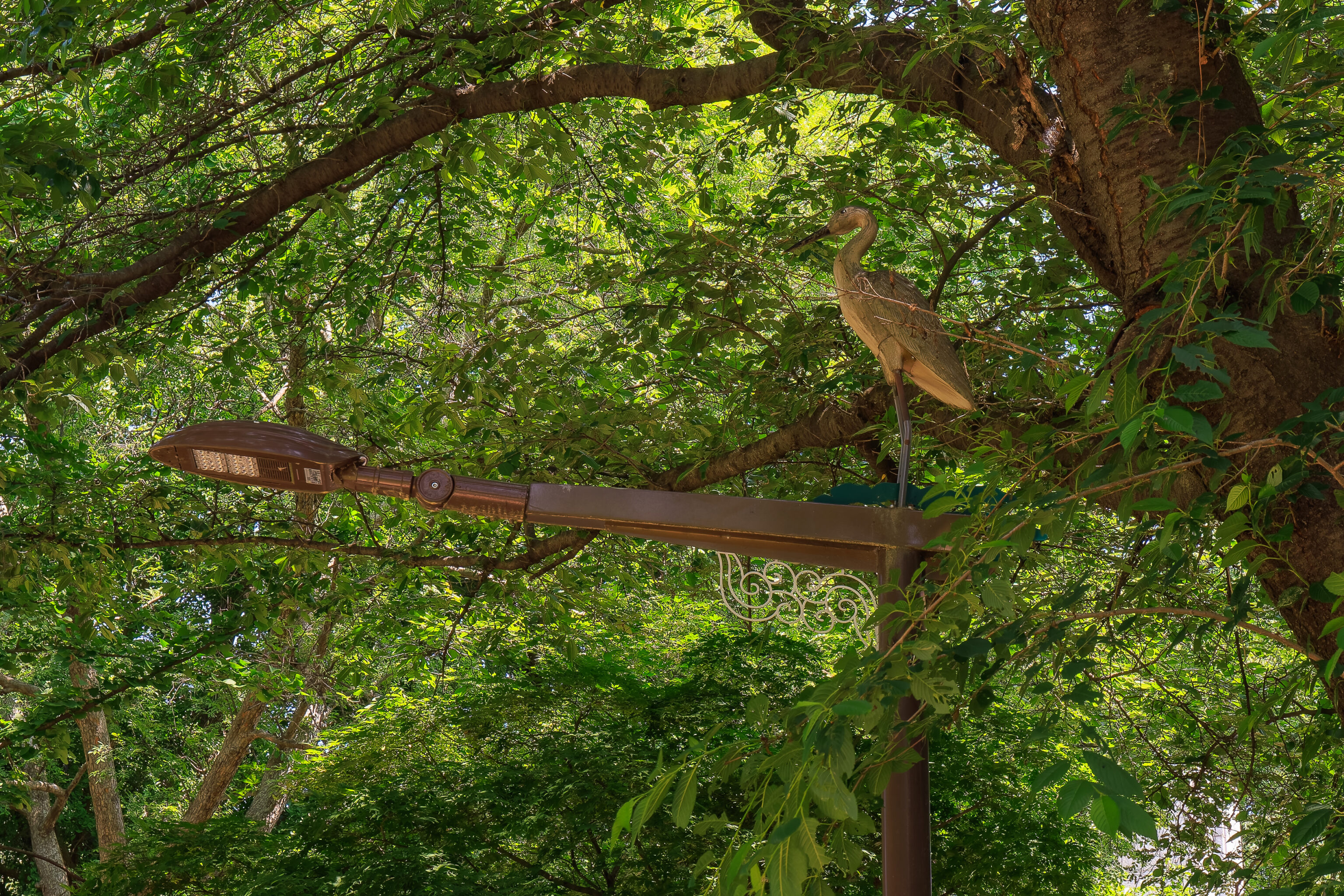
We passed back through the secret gate and kept on going north. We passed by some modern-day lamps with what appears to be a species of heron mounted atop.
Korean Independence Memorials
Not far from the gate, we came across two memorials.
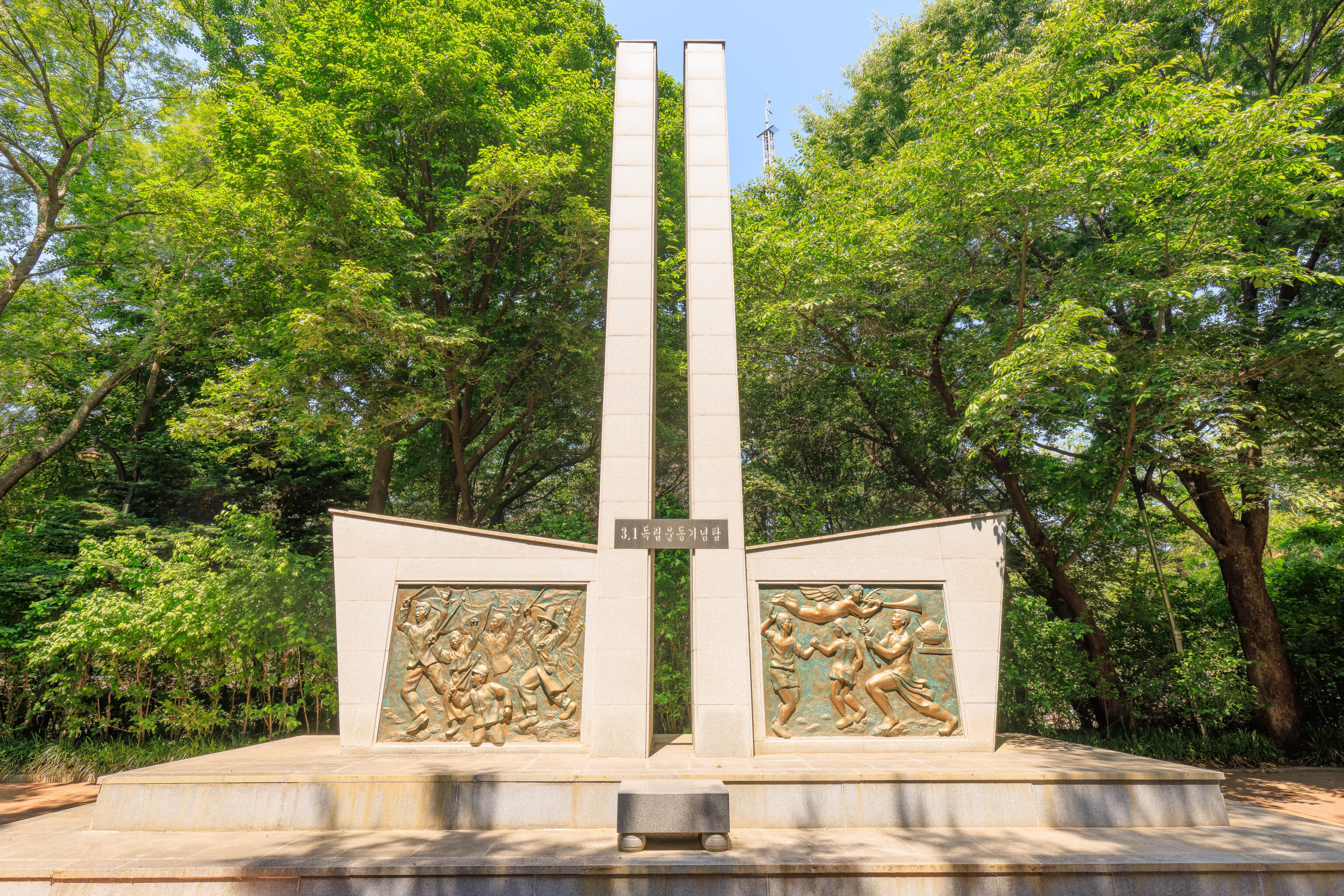
This first memorial is the March 1st Independence Movement Memorial. A nearby metal plaque describes the history of this memorial:
The March 1st Independence Movement Memorial established in 1969 is to commemorate Korean ancestors' valuable resistance to regain the national sovereignty and pray for the repose of their soul. Though having been originally located in Mt. Jungposan, it was relocated into the breast of Mt. Paldalsan, the current location, on October 15, 1969 by the March 1 Independence Movement Association. The former was what had been established after demolishing the Monument of Lt. Noguchi, a Japanese high-ranking police officer during the period of Japanese colonial rule.
The March 1st Independence Movement Association, in its inaugural meeting on April 12, 1969, decided to establish this memorial to succeed to and further develop Korean ancestors' noble yearning for national independence and relocate the Memorial of Korean Independence which had been in the East Park, also known as the Higashi Park, to the place of the March 1st Independence Movement Memorial. After the decision, governmental institutions, schools and students in Suwon City voluntarily sponsored the establishment of the memorial.
The March First Movement consisted of protests against the Japanese occupation of Korea in 1919 through 1921. The movement failed as Korea did not regain independence until the defeat of Japan at the end of World War II. The protests started not long after the former Emperor Gojang died, possibly poisoned by the Japanese.
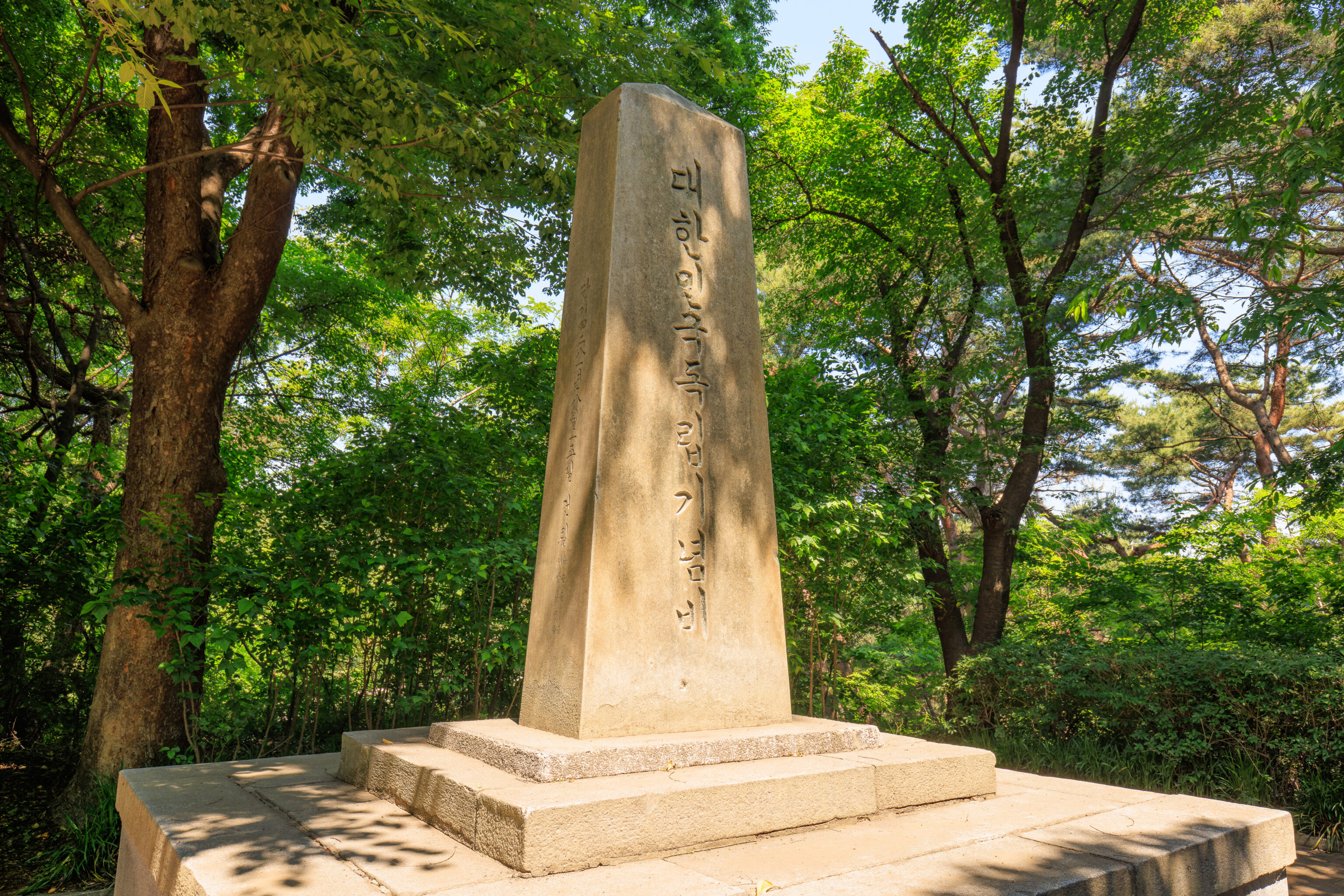
This second, smaller memorial that sits next to the March 1st Independence Movement Memorial is the Memorial of Korean Independence. A metal plaque explains:
Memorial of Korean Independence was established on August 15th, 1948 by Suwon citizens to commemorate Korea's restoration of independence.
This 4m-high memorial, which had been in the East Park in Suwon City, also known as the Higashi Park, was relocated into the breast of Mt. Paldalsan, the current location, on October 15th, 1969 by March 1" Independence Movement Association and joined the March 1st Independence Movement Memorial. October 15th every year is the Suwon Citizens' Day.
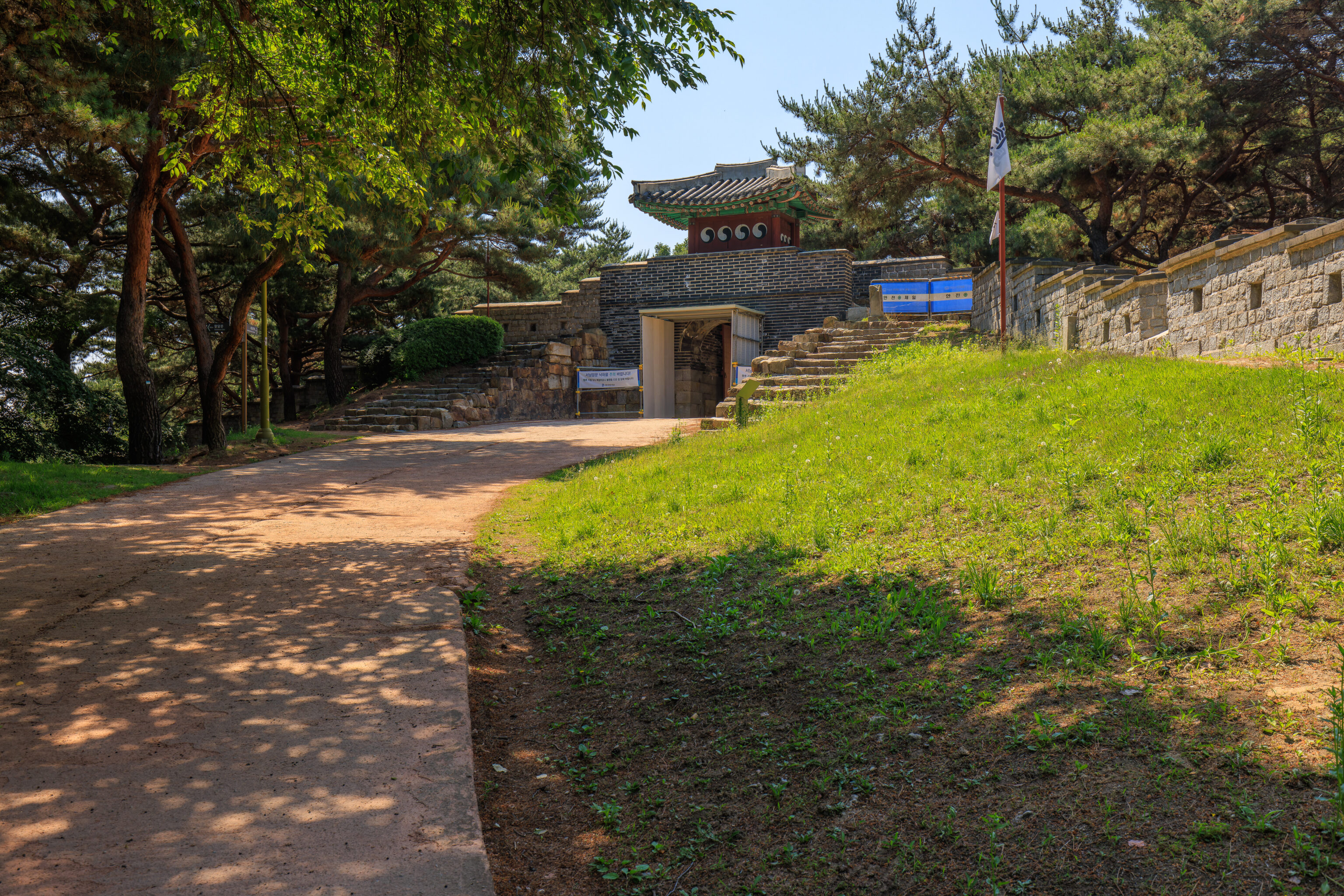
The secret gate, as seen from the memorials.
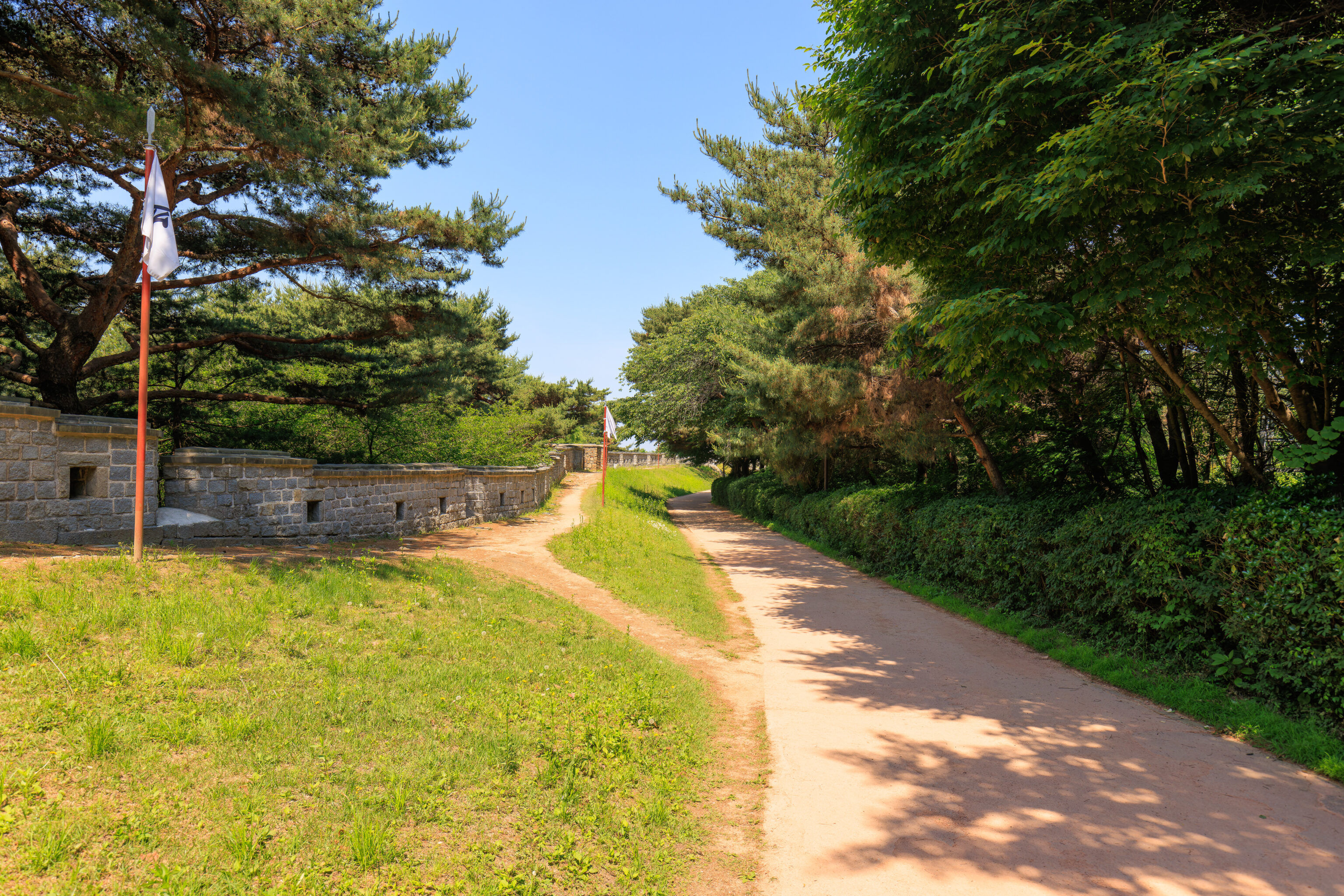
We continued walking to the north past the memorials.
Seosamchi
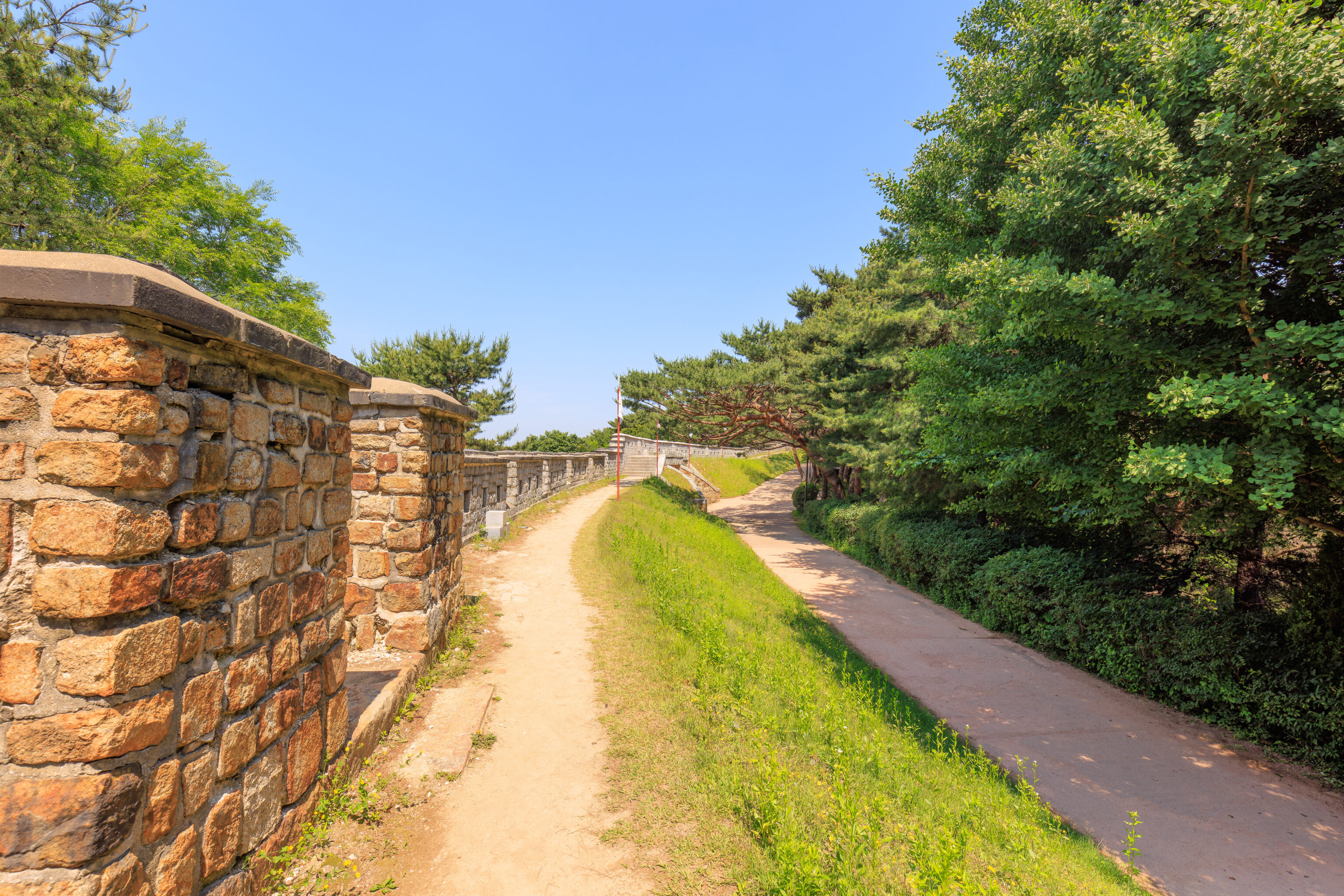
Soon, we came across the 서삼치 Seosamchi (Western Bastion III).
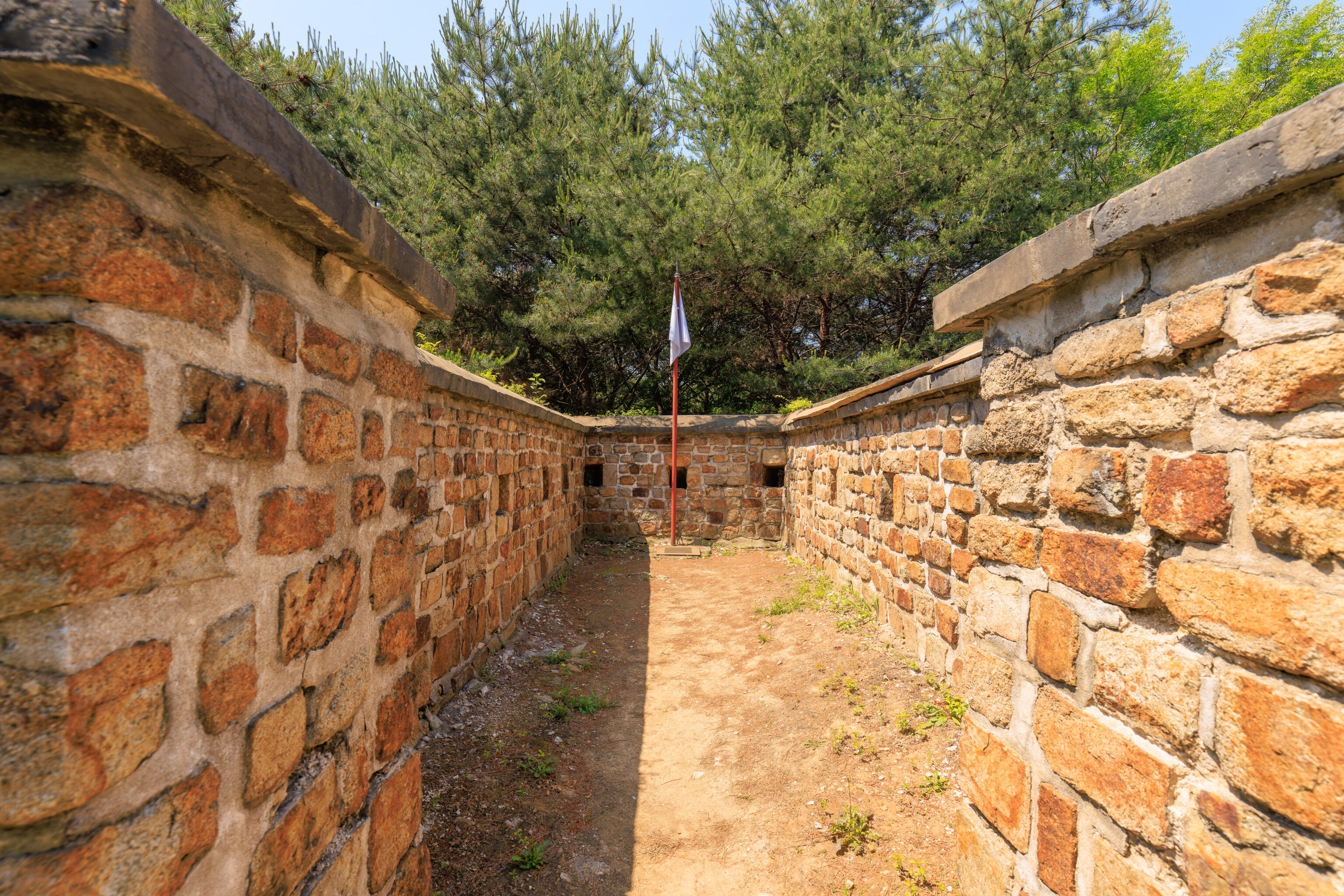
This is a section of wall that juts out from the main wall, providing a defensive position to fire upon enemies trying to scale the wall. A sign explains this bastion:
A bastion, called chi in Korean, was a structure projecting outward from a fortress wall, which was designed to attack approaching enemies from the side. The name chỉ comes from the Chinese character for pheasant, because pheasants are good at hiding and peeping. Hwaseong Fortress has a total of 10 bastions.
The Western Bastion III was built on a flat area between the Western Guard Pavilion and the Southwestern Secret Entrance. Its width measures only about 4 m. This bastion was rebuilt in 1975, with white stones on the bottom and red-colored stones on the upper part.
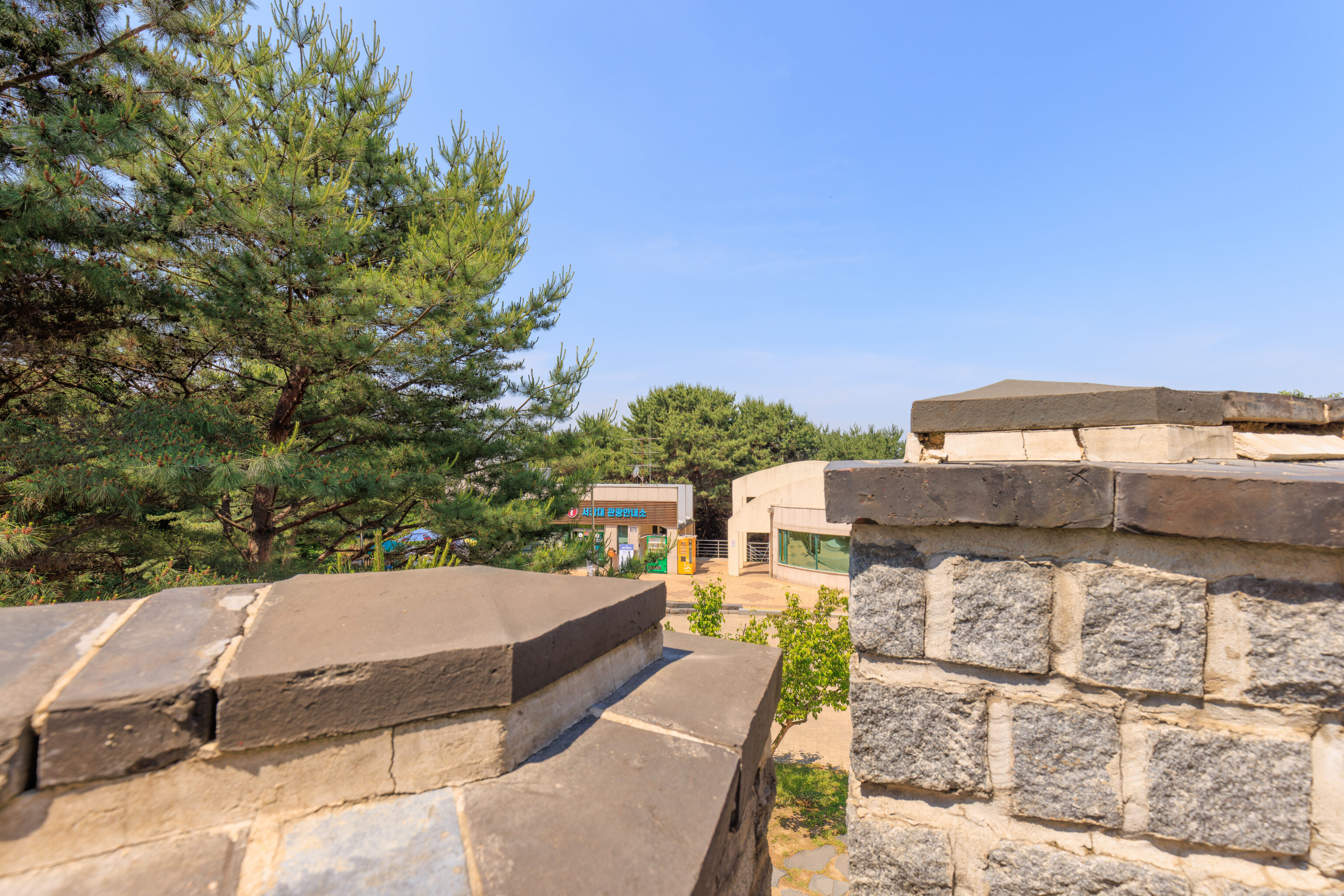
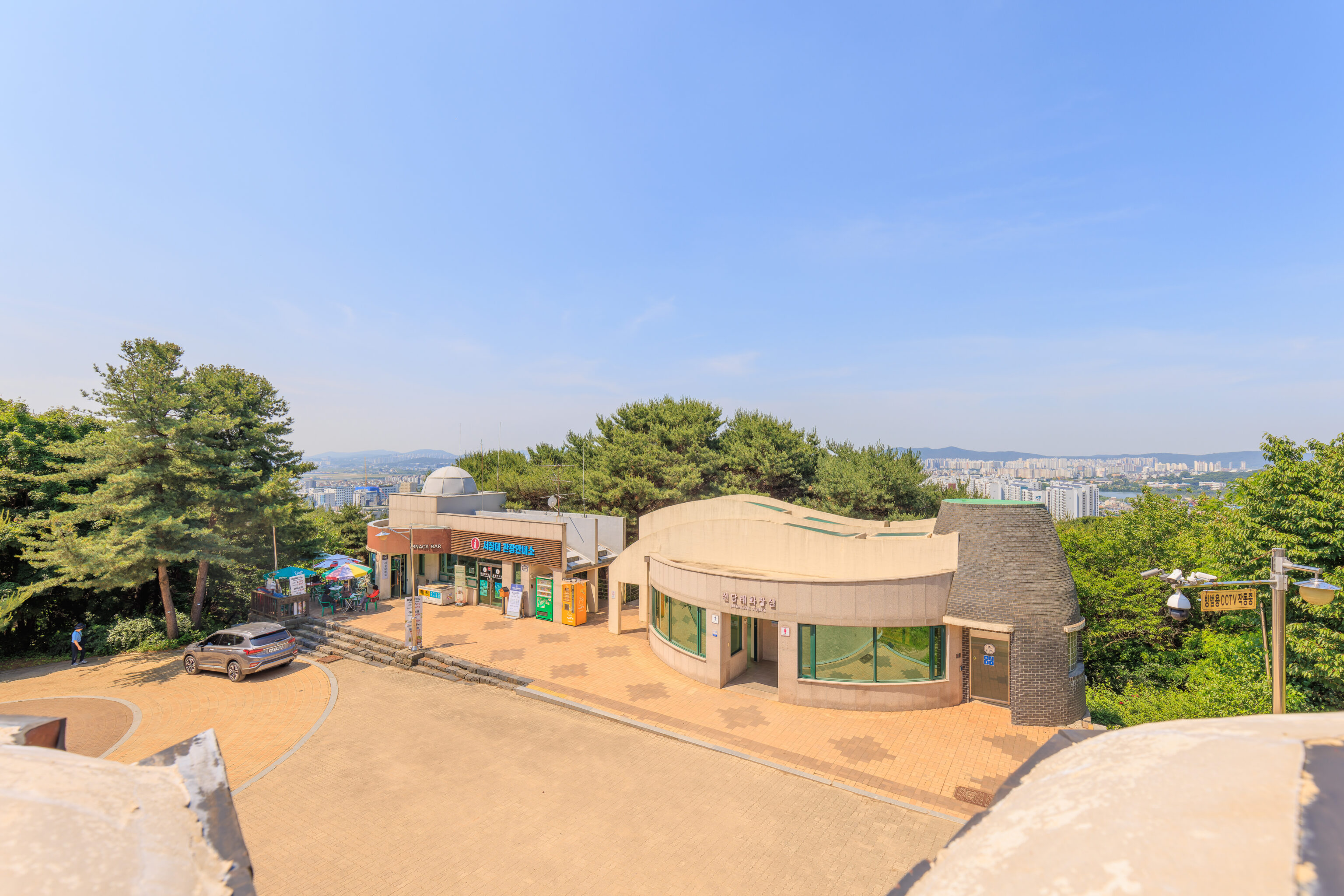
Just beyond the Seosamchi, there is a small clearing outside with bathrooms, visitor information center, and a small snack bar. There is a a gate in the wall, though it seems like the gate may be a modern addition as there doesn’t seem to be any references to it.
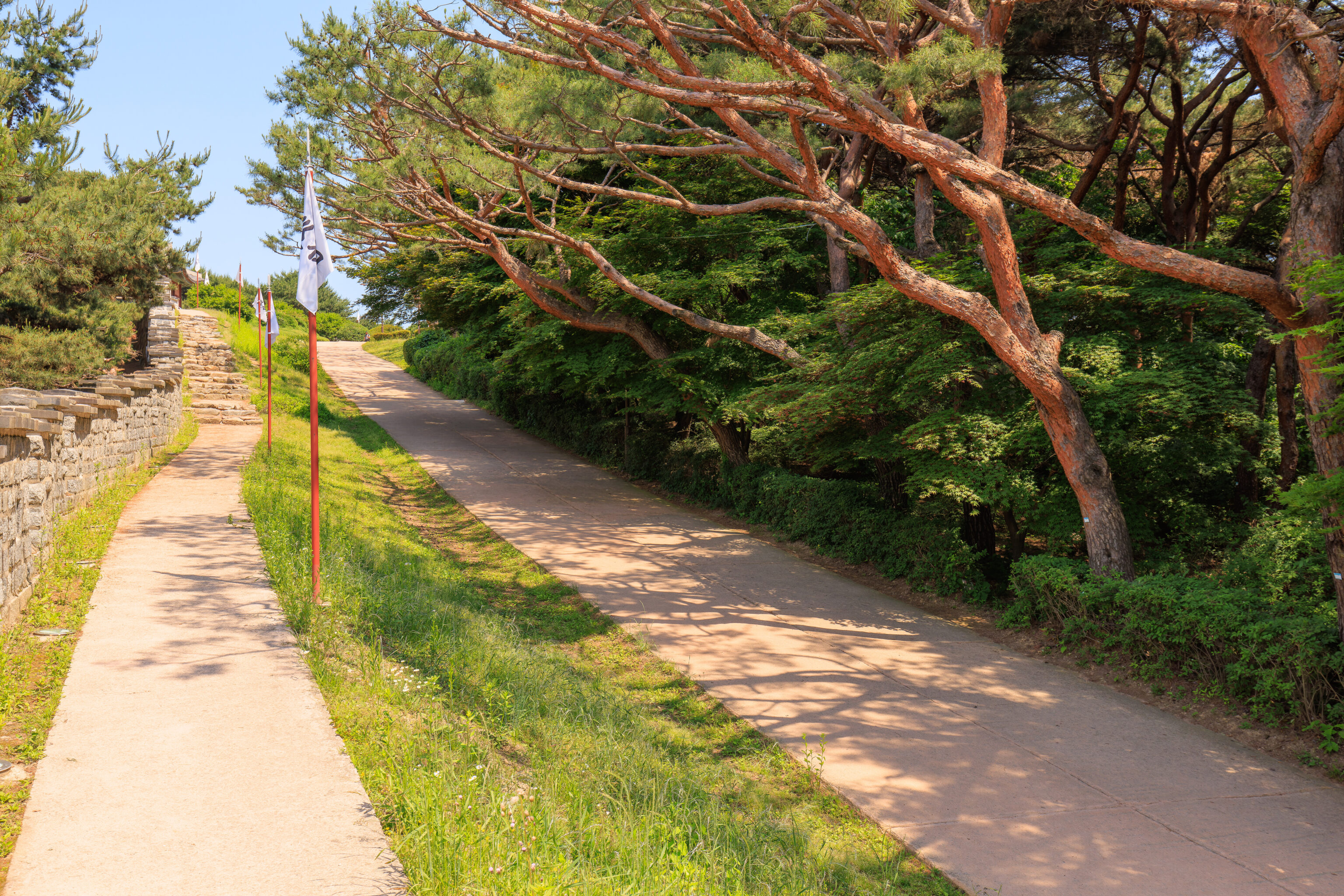
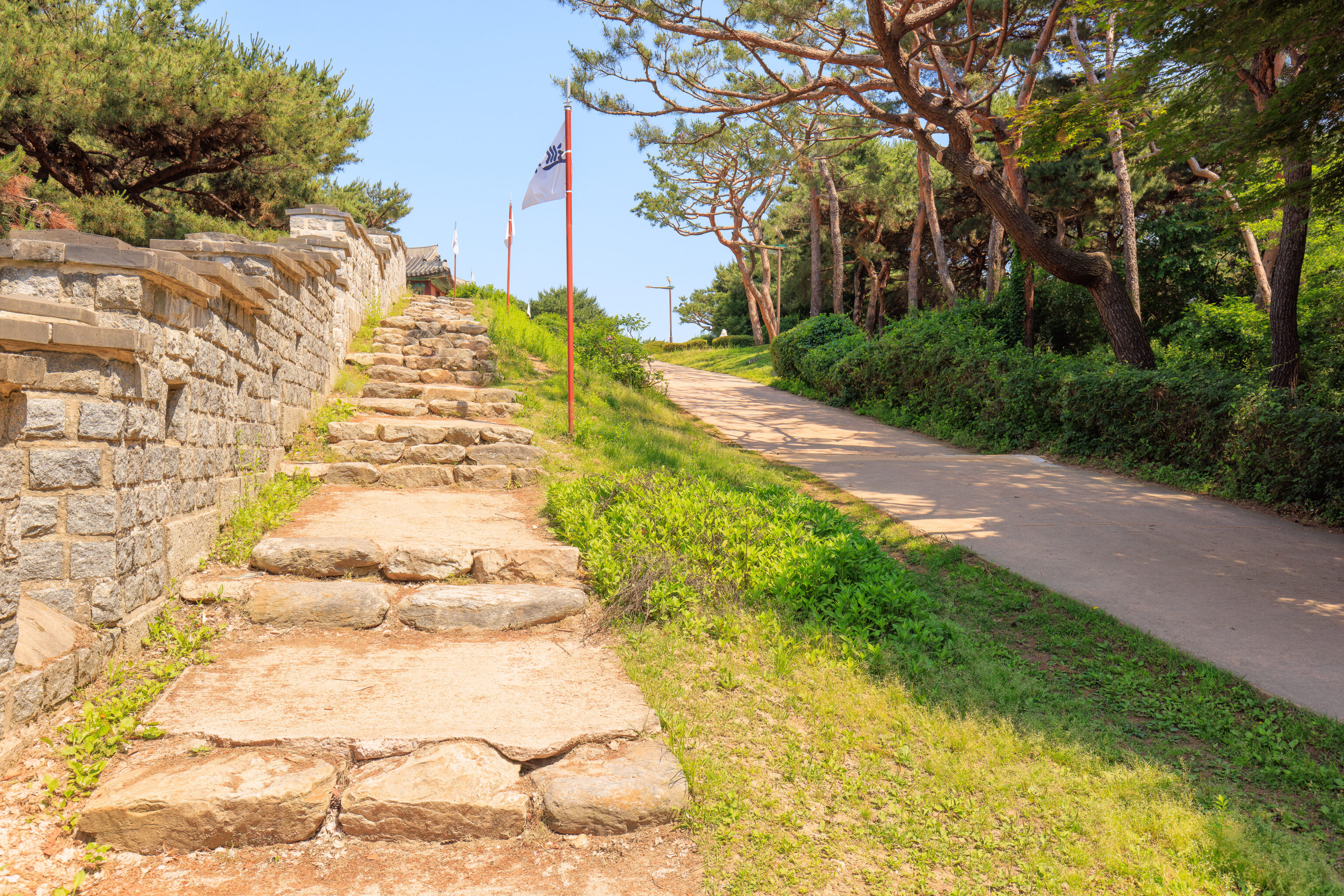
We continued walking along the wall to the north.
Seoporu
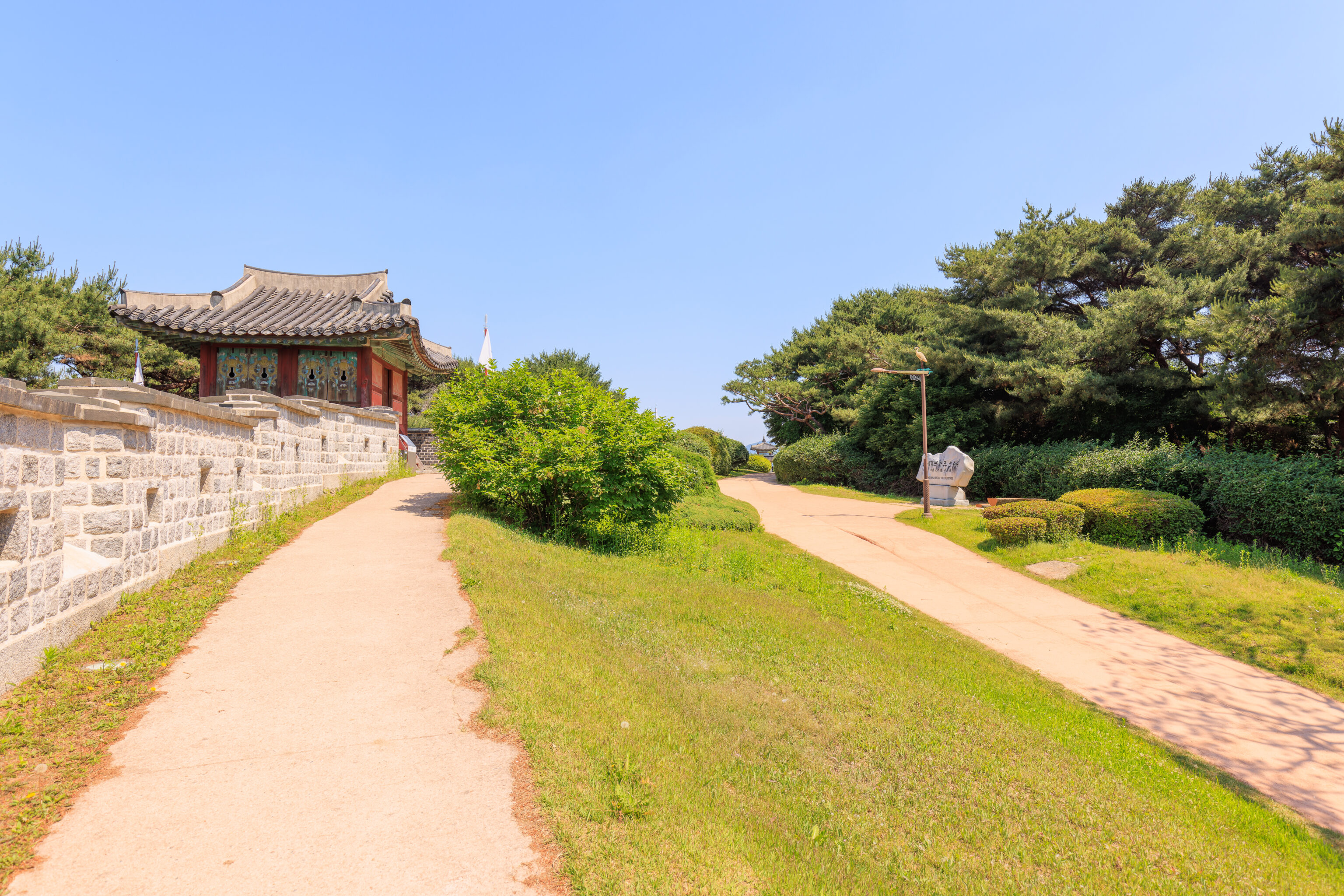
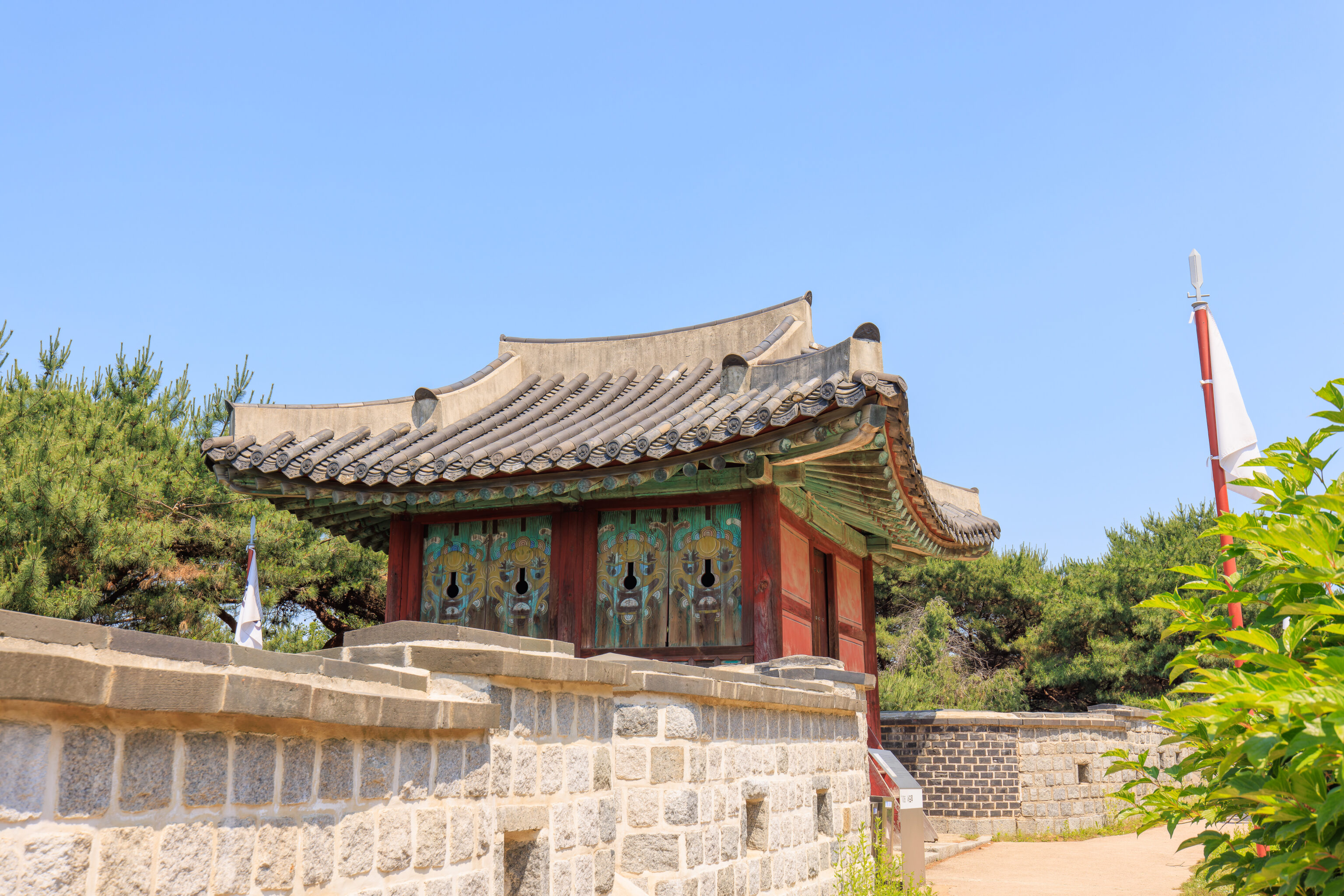
The next structure that we saw was the 서포루 Seoporu (Western Guard Pavilion). The sign for this pavilion reads:
A guard pavilion, called poru in Korean, is an outwardly projecting structure topped with a pavilion that functioned as a soldiers' lookout. There are five guard pavilions in Hwaseong Fortress.
The Western Guard Pavilion was built near the summit of Paldalsan Mountain. This guard pavilion was designed to utilize the geographical characteristics of the steep slope, such that soldiers could effectively attack an approaching enemy.
Note that the use of 포루 poru is ambiguous, the English translation on the signs differentiates between guard vs. artillery pavilions. The Wikipedia Hwaseong Fortress article has a section that explains that when the Chinese term for these two buildings was translated into Korean, they chose the same word, poru, for these different structures.
The artillery pavilion, described as a gun tower on Wikipedia, seems to be a fortified structure that juts out from the main part of the wall. Essentially, it seems something like a bastion with high walls and a roof.
The guard pavilion, described as a sentry post on Wikipedia, seems to be a bastion with an unfortified pavilion atop it.
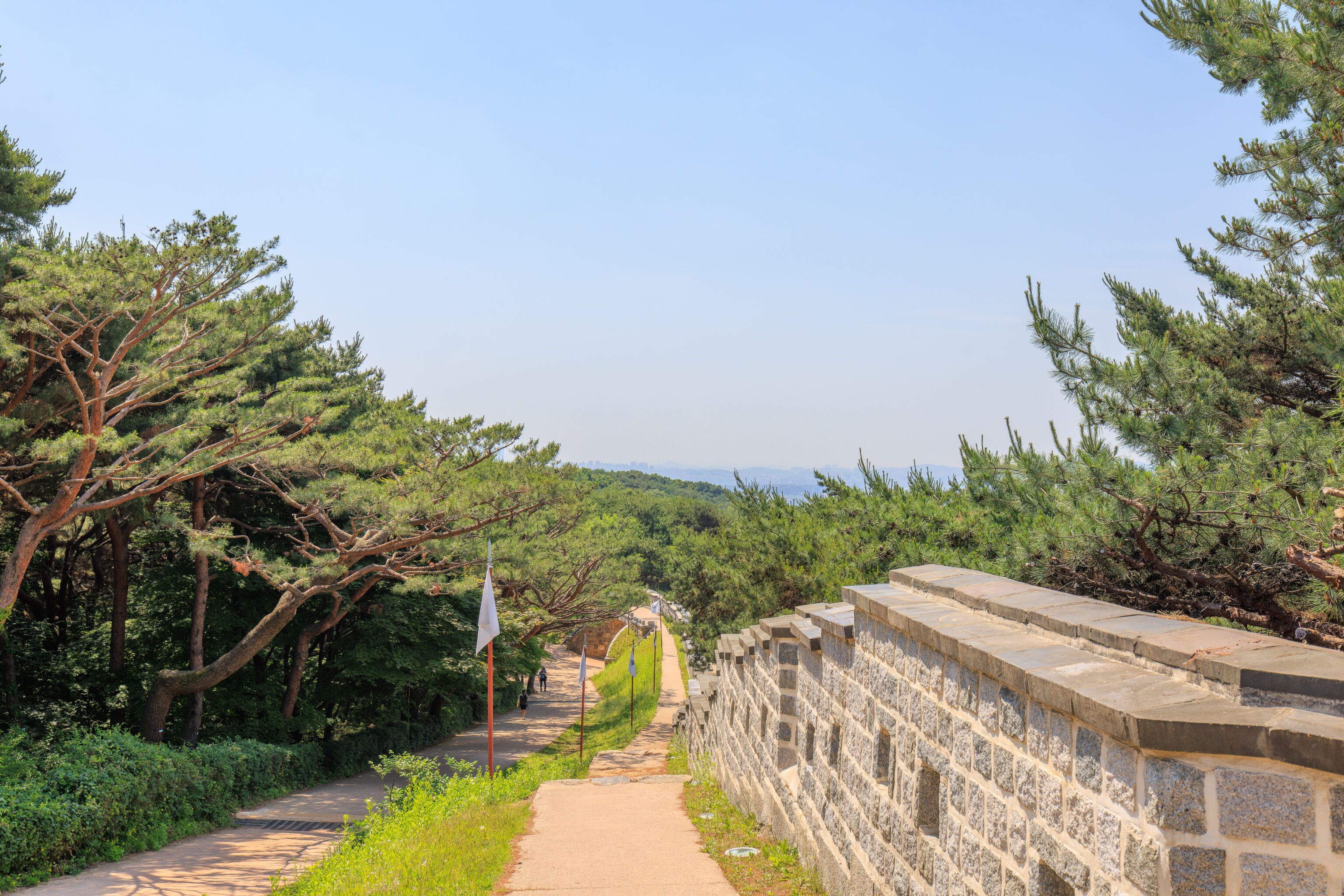
Looking back, we can see what we’ve been continuing to ascend, though not as steeply as the initial section of the wall.
Hyowon’s Bell
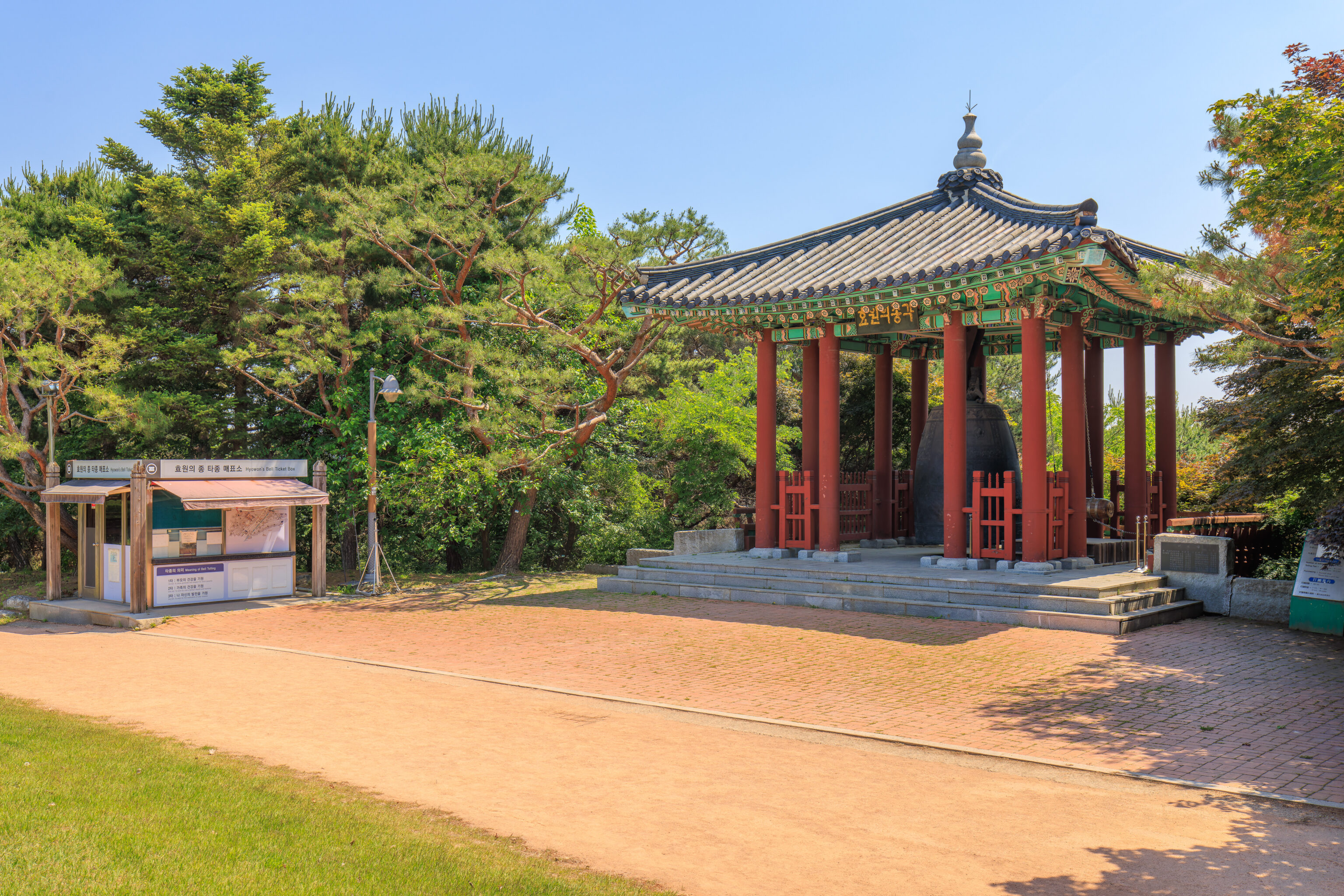
This small pavilion houses 효원의 종 Hyowon’s Bell. This bell can be rung for a fee. This might have been discontinued as of July 1, 2023, though it isn’t clear if that was a permanent change. The ticket booth is still present but was closed.
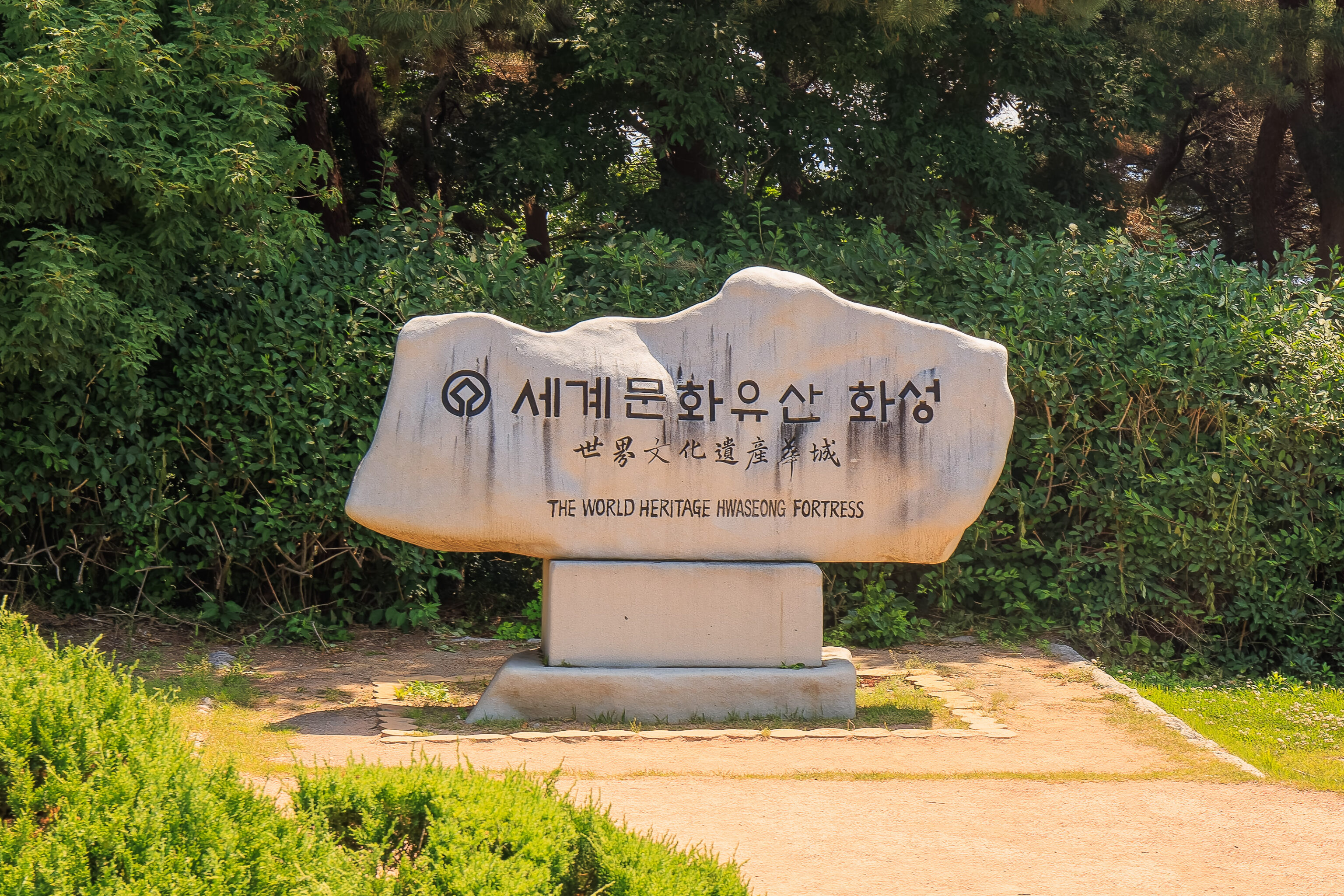
There is a big stone Hwaseong Fortress sign near the bell. In case you forgot where you are!
Seoammun
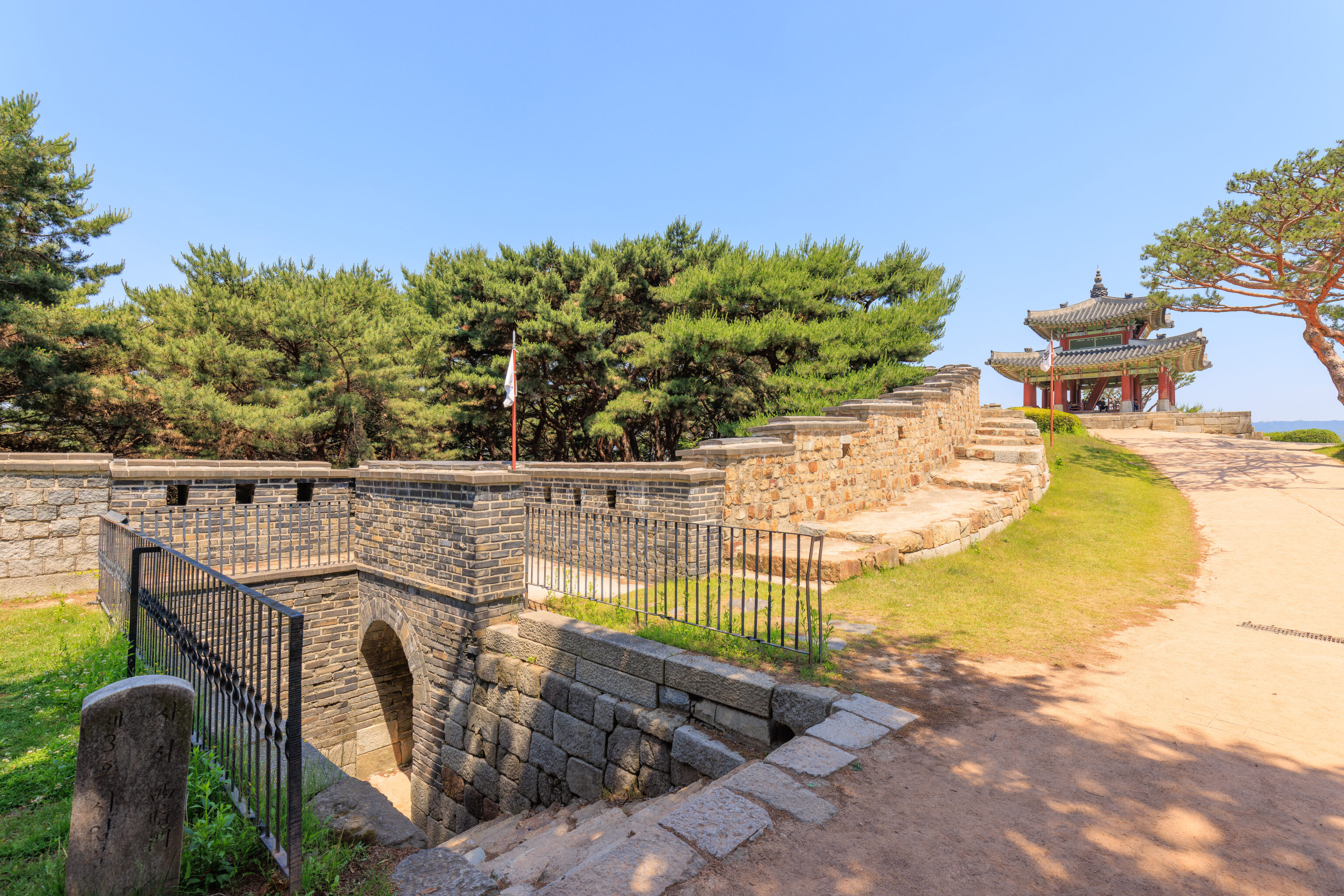
The next feature we encountered was the 서암문 Seoammun (Western Secret Gate). The sign for this gate reads:
A secret entrance, called ammun in Korean, was an emergency passage used to bring supplies and food into the fortress, without being noticed by the enemy. In Hwaseong Fortress, there were a total of five secret entrances.
The Western Secret Entrance has strategic importance because it is located near the Western Command Post of Hwaseong Fortress. To prevent it from being seen from a distance, the fortress wall was bent inward and the entrance is accessible from the side. The rounded wall outside the entrance is made of bricks instead of stones which creates a unique appearance. The Western Secret Entrance has largely maintained its original structure which dates back to 1796.
Seojangdae
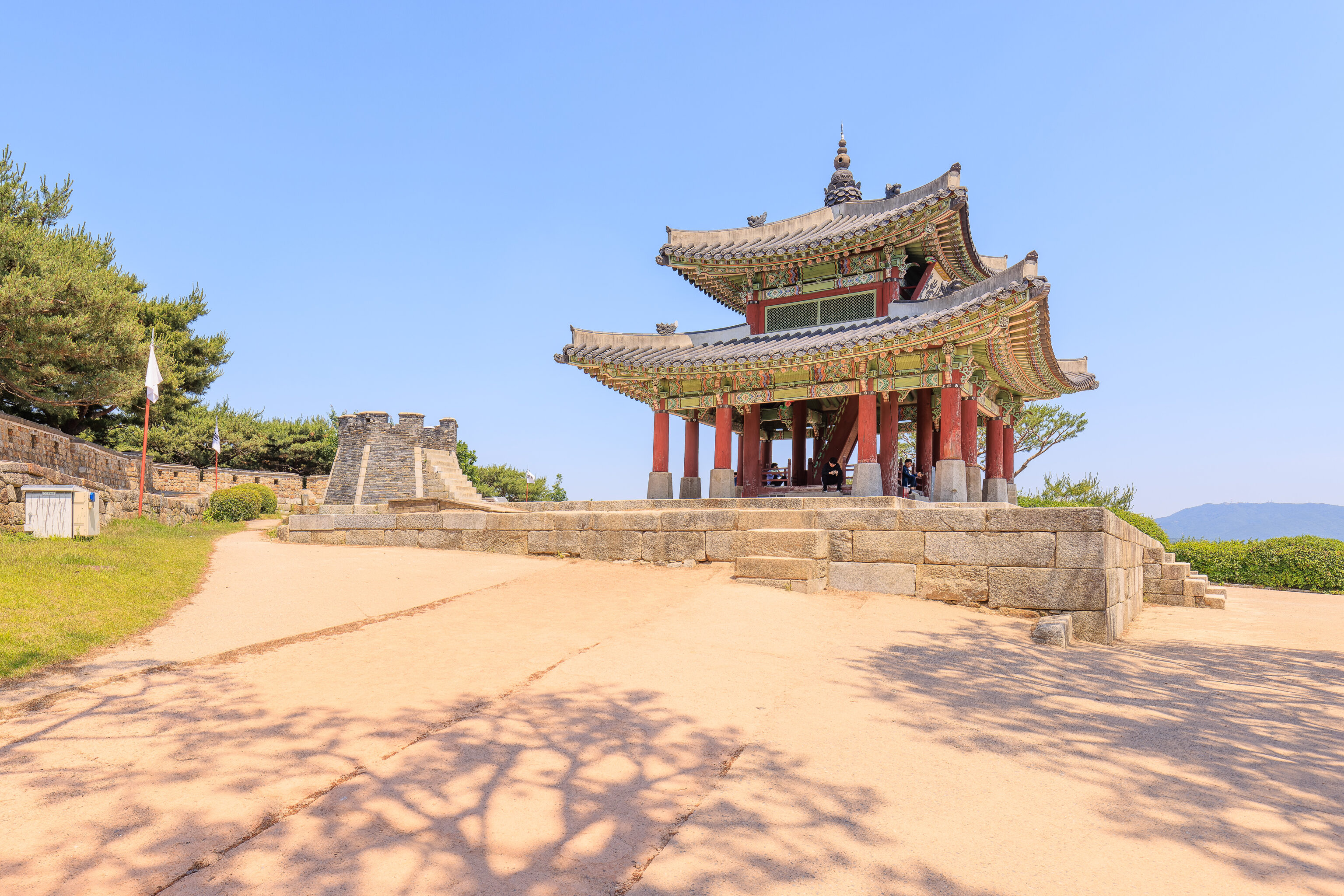
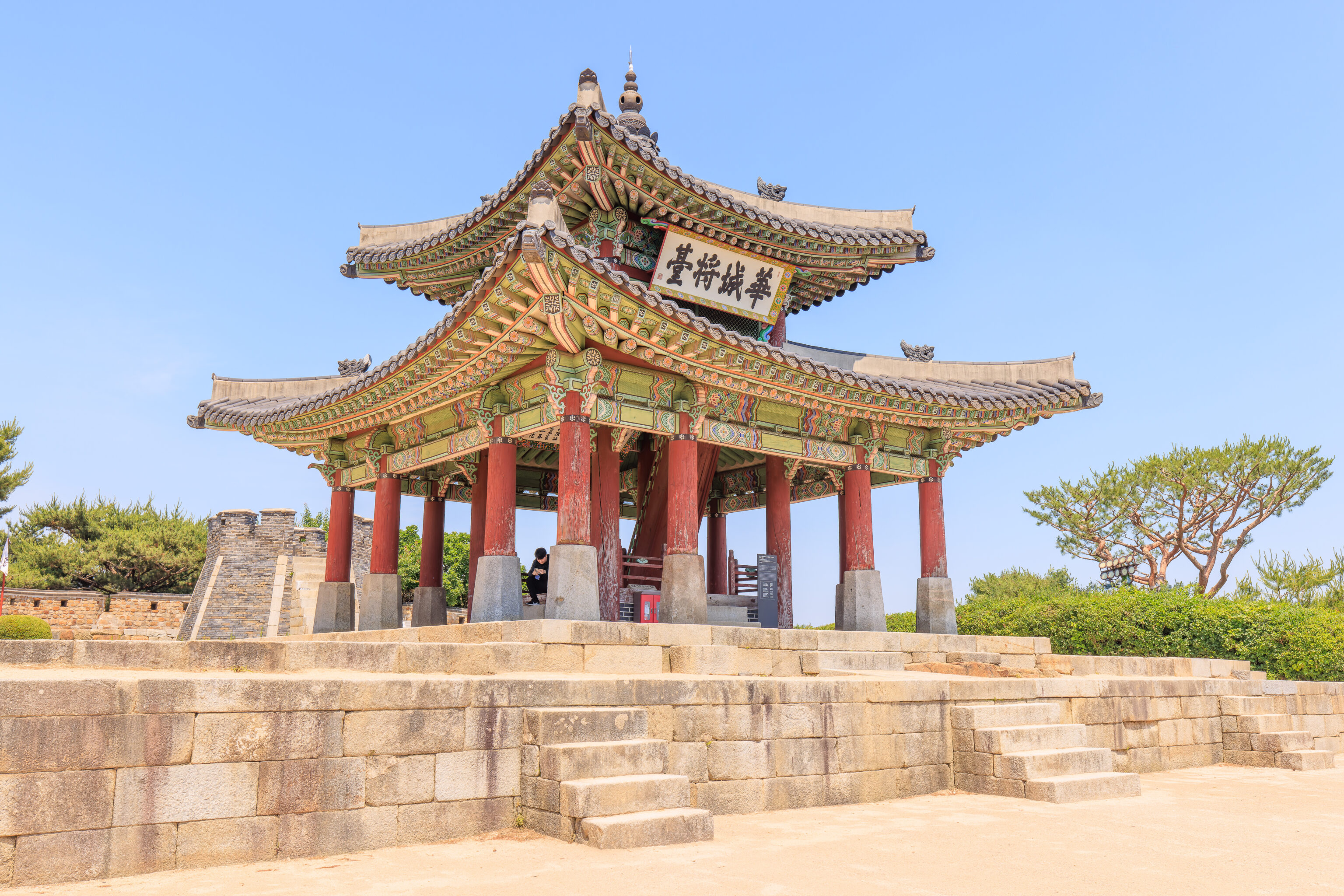
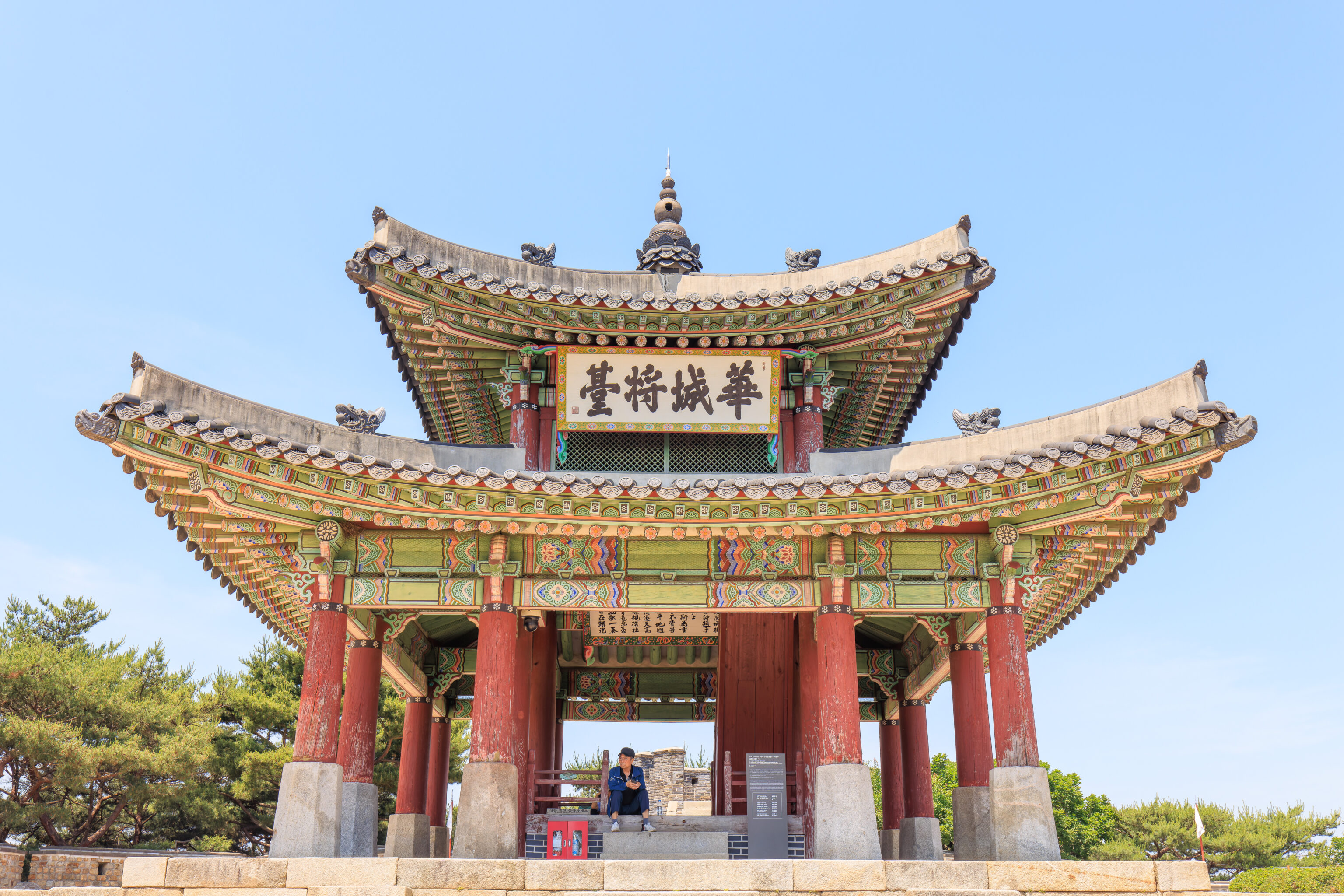
The 서장대 Seojangdae (Western Command Post) is at the very top of Paldalsan. A sign describes this structure:
A command post, called jangdae in Korean, is the center from which a military commander would direct soldiers during military drills and war. In Hwaseong Fortress, there are two command posts: one in the western section and one in the eastern section.
Located at the top of Paldalsan Mountain, the Western Command Post was the general command center of Hwaseong Fortress. In 1795, when King Jeongjo visited the fortress, he took command of the military training from this post. The scene of this famous event was illustrated in various royal records. It was also painted on eight-panel folding screens, together with other important moments from the king's visit. The wooden plaque reading "Hwaseong Jangdae" meaning "Command Post of Hwaseong Fortress," was calligraphed by King Jeongjo.
An adjacent sign describes our location atop Paldalsan:
The western section of Hwaseong Fortress stretches over the top of Paldalsan Mountain. It includes a total of 14 structures - from the Western Bastion II to Hwaseomun Gate to the north and from the Western Secret Entrance to the Southern Bastion to the south. At the summit of Paldalsan Mountain is the Western Command Post, from which the entire fortress and the surrounding city can be seen in a panoramic view. The Southwestern Corner Pavilion, which is located on an extension of the fortress, also provides a perfect view of the surrounding area. The west gate, Hwaseomun, is located at the northernmost end of the section due to the topography. Hwaseomun, viewed together with the adjacent Northwestern Watchtower, is one of the most iconic scenes of Hwaseong Fortress.
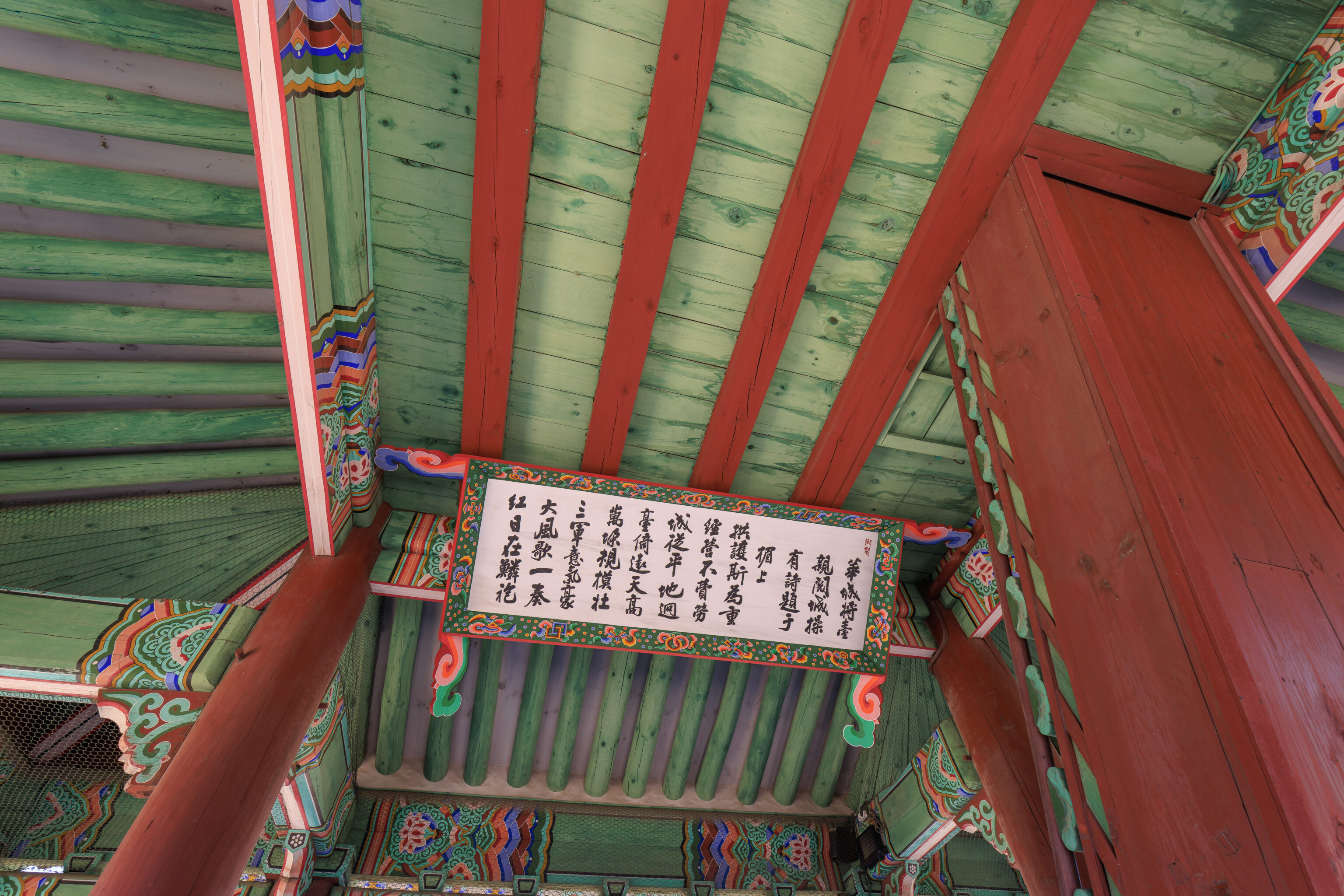
Inside the command post, there is replica of a poem written by King Jeongjo attached to the ceiling. A nearby sign explains:
Poem Written by King Jeongjo Expressing His Sentiments after Overseeing Military Training at the Command Post of Hwaseong Fortress
Beginning on the 4th day of King Jeongjo's royal procession to Suwon (the 12th day of the 2nd lunar month of 1795), the king oversaw the military training of the fortress' outer military garrison soldiers from the Western Command Post of Hwaseong Fortress. The training lasted from that afternoon until the early moming of the following day. After observing the training, King Jeongjo expressed satisfaction at the sturdy walls of the fortress and complimented the soldiers for having completed the training well. To commemorate the training, the king personally composed an eight-line poem with five syllables in each line. He also calligraphed the poem on a plaque to be hung in the Western Command Post. This plaque is a replica created in 2020. The original is kept at the National Palace Museum in Seoul.
The Korean language text on the sign provides a bit more detail:
Plaque produced in 1795, reproduced in 2020
King Jeongjo went up to Seojangdae on February 12, the fourth day of his trip to Suwon in 1795, and watched the training of the soldiers of Jang Yong-yeong. After observing the military training that lasted until dawn the next day, King Jeongjo praised the soldiers and expressed satisfaction with the solidly built Hwaseong Fortress. And to commemorate that day's training, he personally composed a poem, engraved it on a plaque, and had it hung on Seojangdae. It was originally posted on the second floor of Seojangdae, but a replica was placed on the first floor. The original plaque is housed in the National Palace Museum.
1) Jangyongyeong Oeyeong (壯勇營外營): A unit that protects Hwaseong among King Jeongjo’s personal guard military organizations.
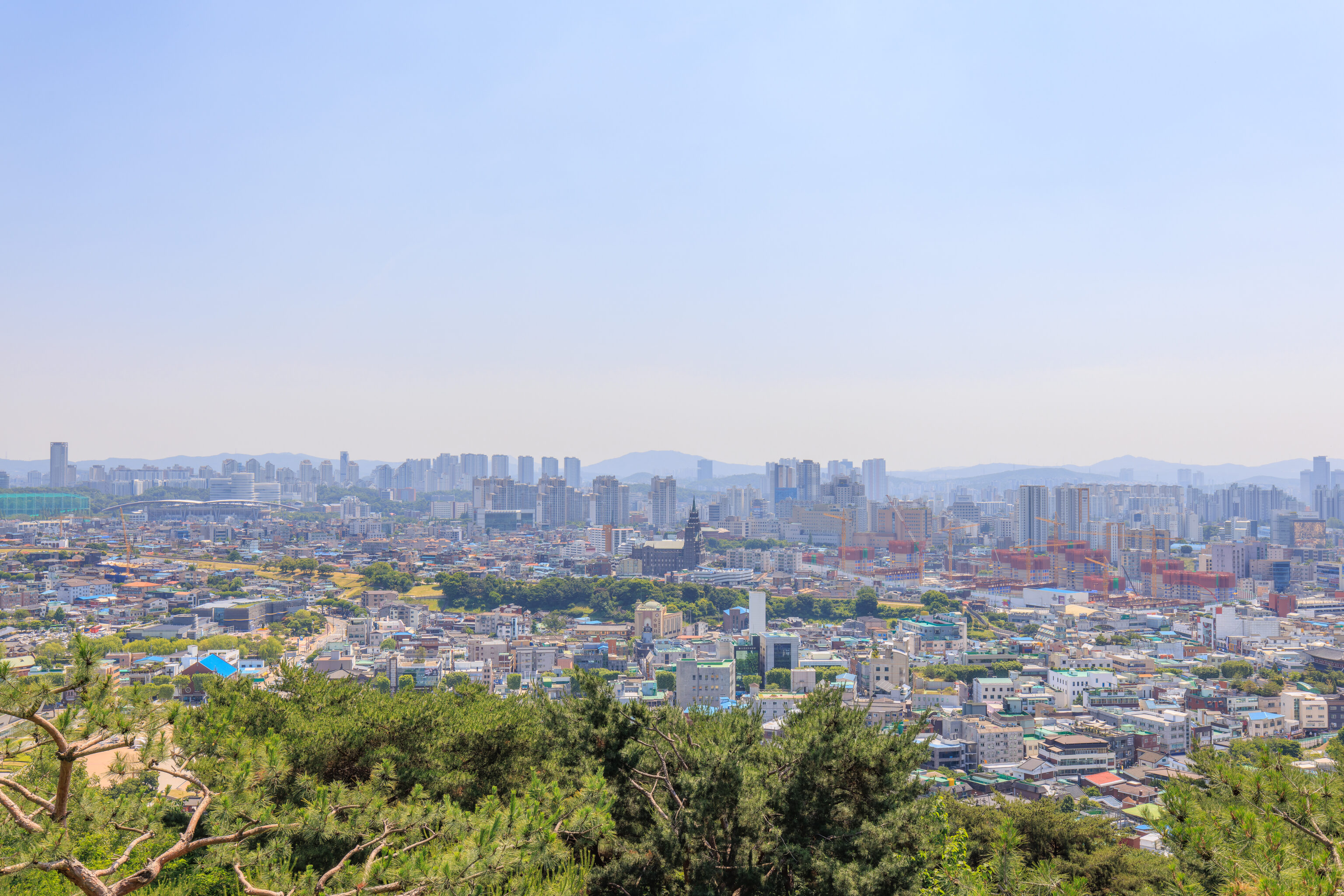
The command post has a view of most of the fortress below.
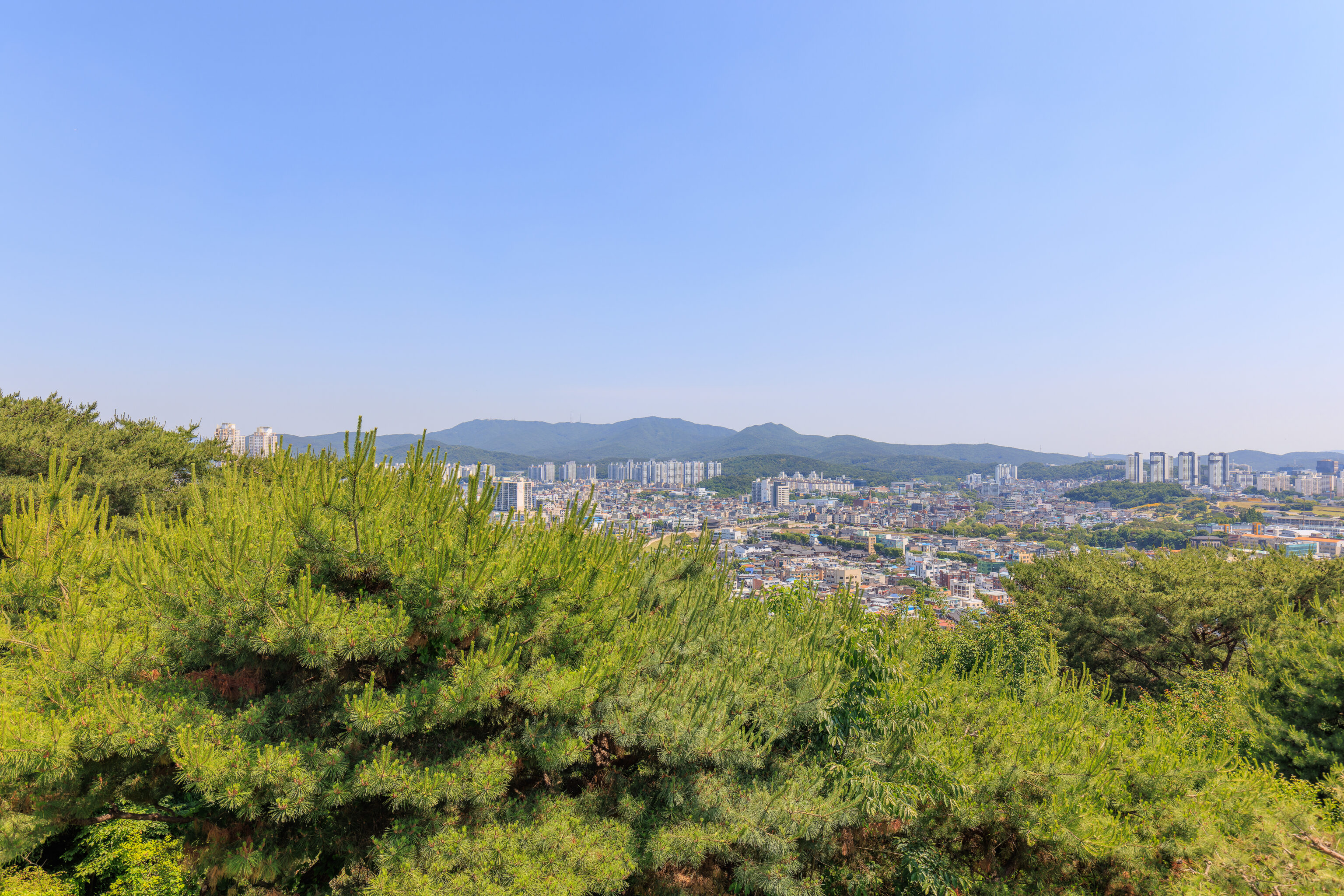
The view in other directions is partially obscured by trees.
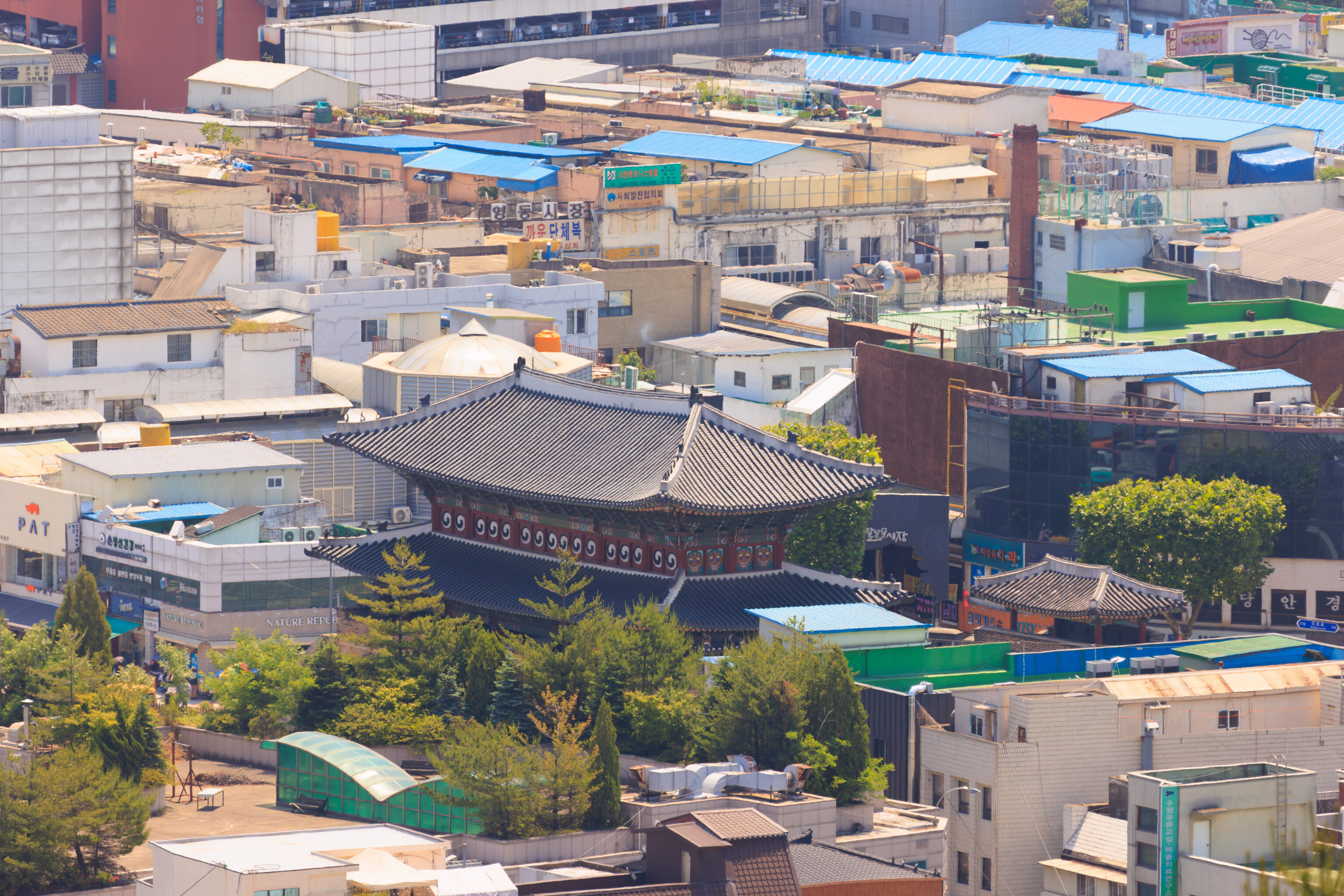
We tried to find some interesting things to look at in the distance. We found the Paldalmun, the gate where we started our journey around the fortress wall earlier in the morning.
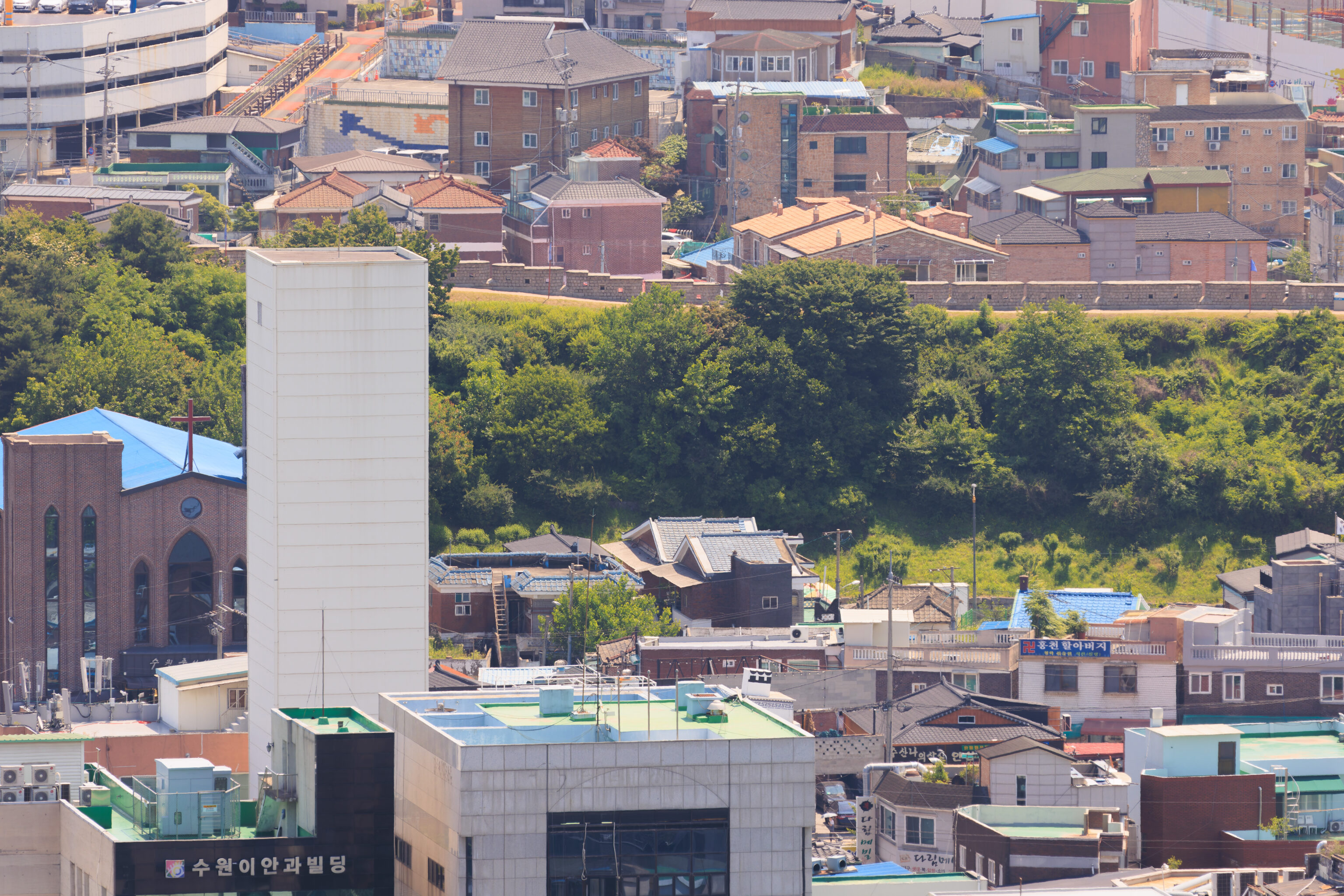
This scene shows a small portion of the east wall of the fortress.
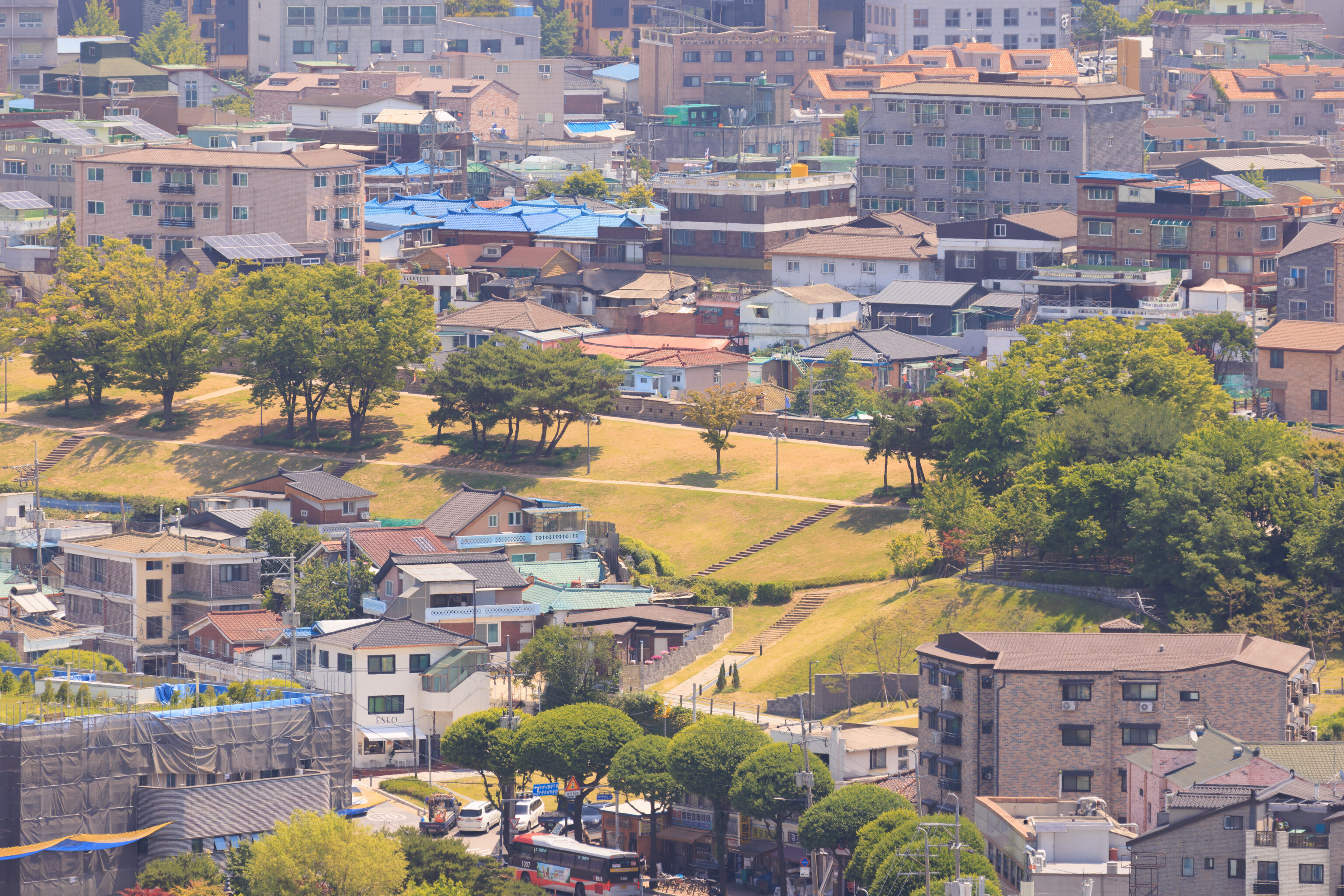
An additional section of the east side of the wall.
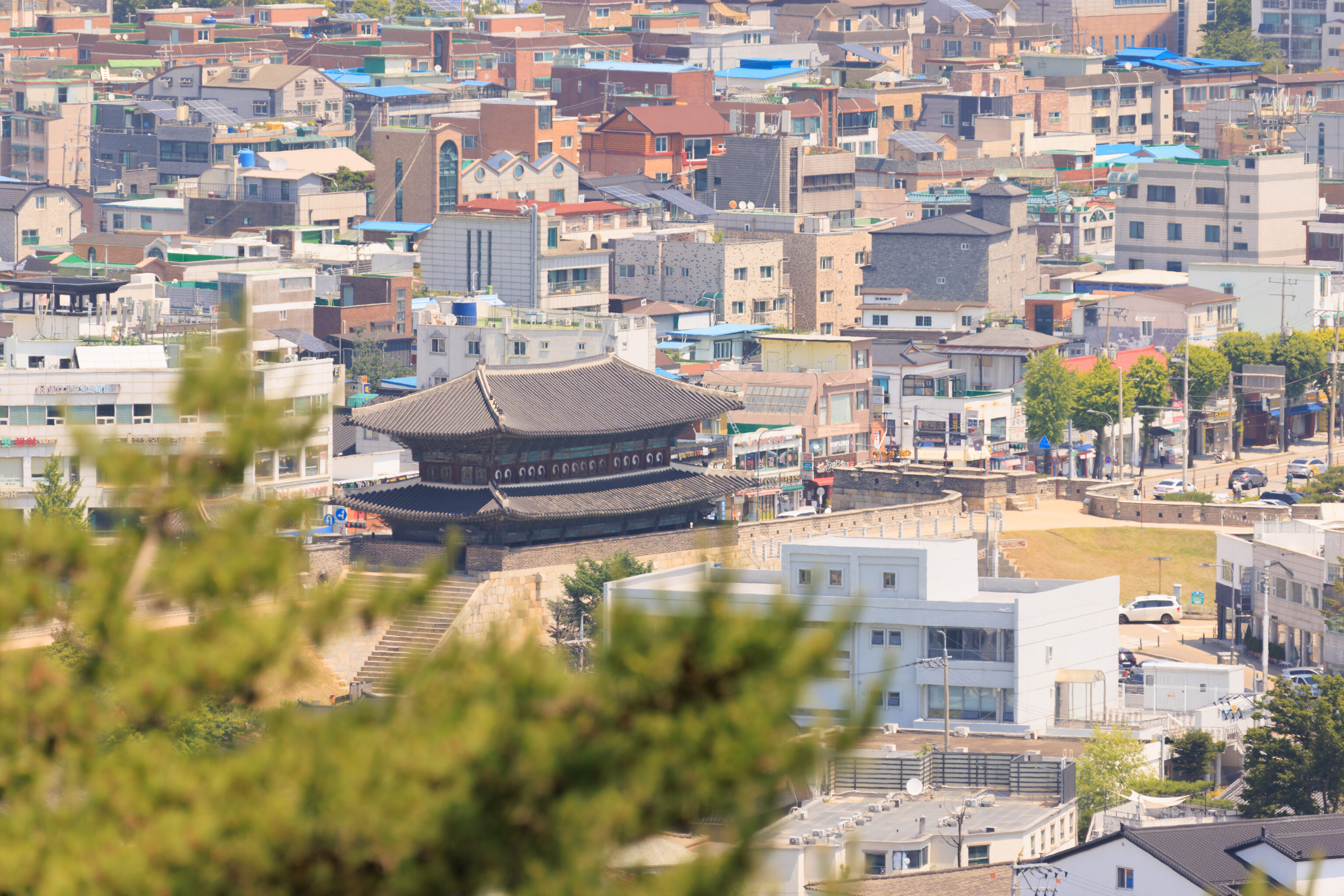
The 장안문 Janganmun to the north, a large gate.
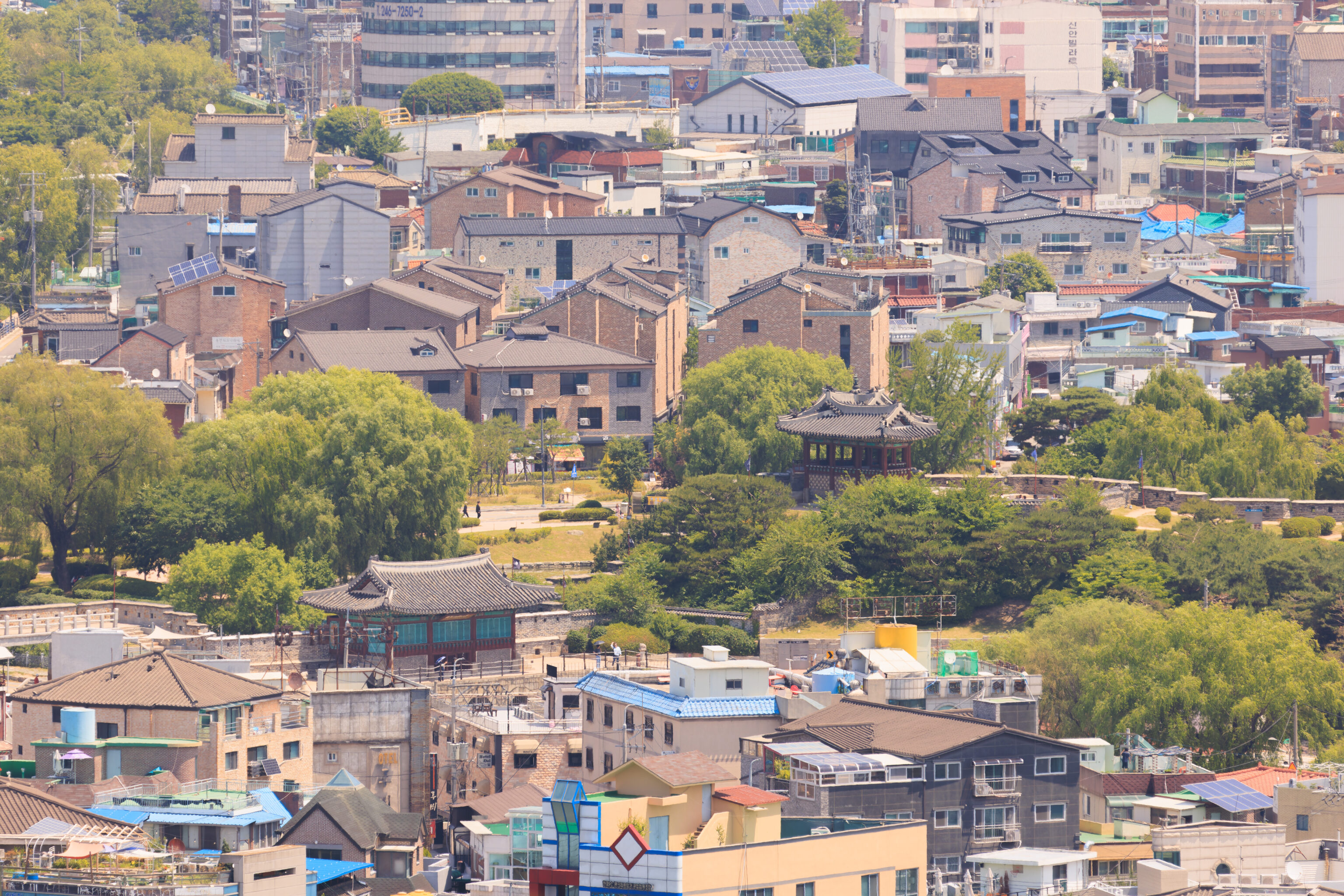
Some of the wall and a few fortress buildings are visible here, somewhere to the northeast.
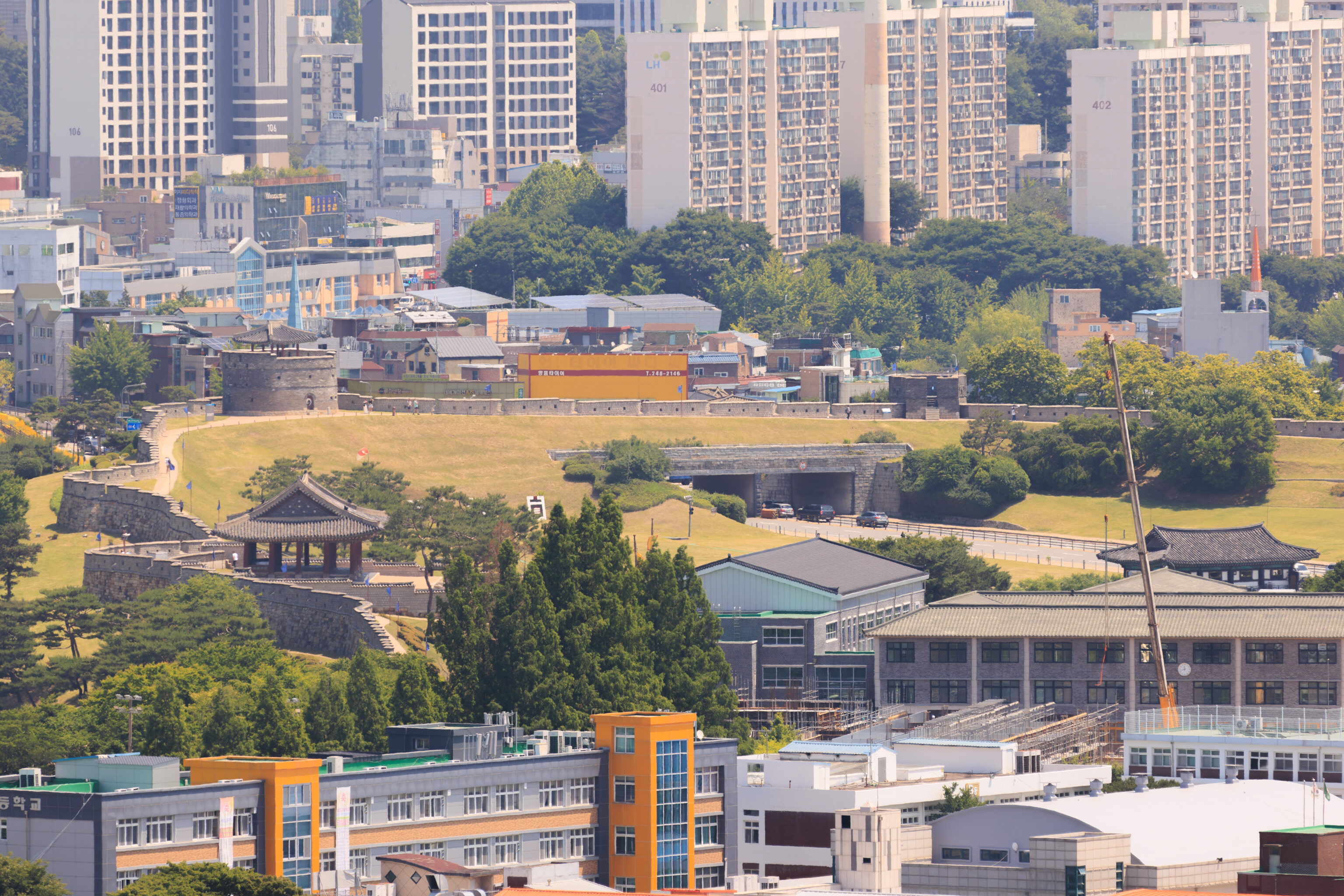
The northeastern tip of the fortress runs over a 4 lane road. The Eastern Command Post is visible here on the left.
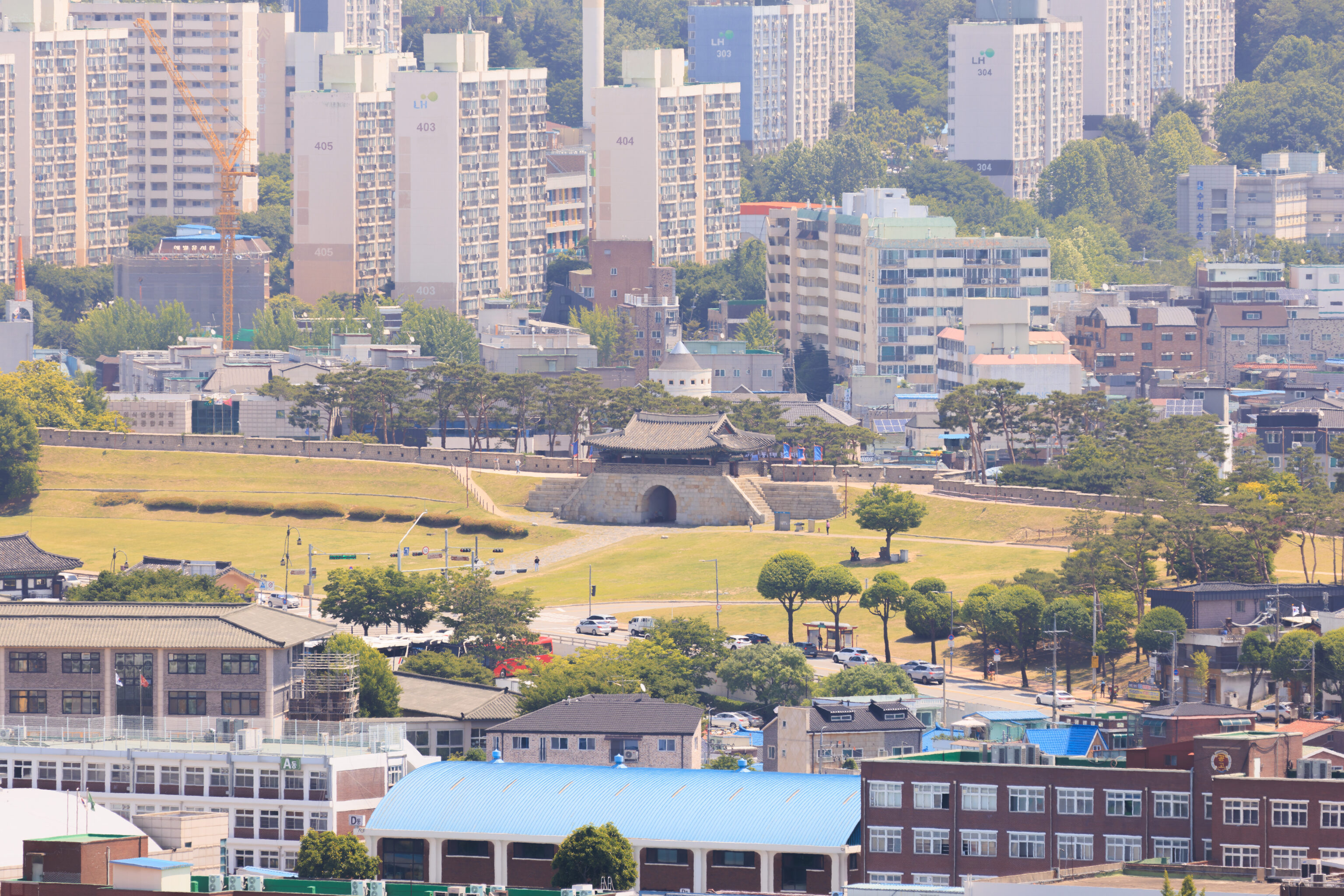
This seems to be the Changnyongmun, a gate on the east side of the fortress.
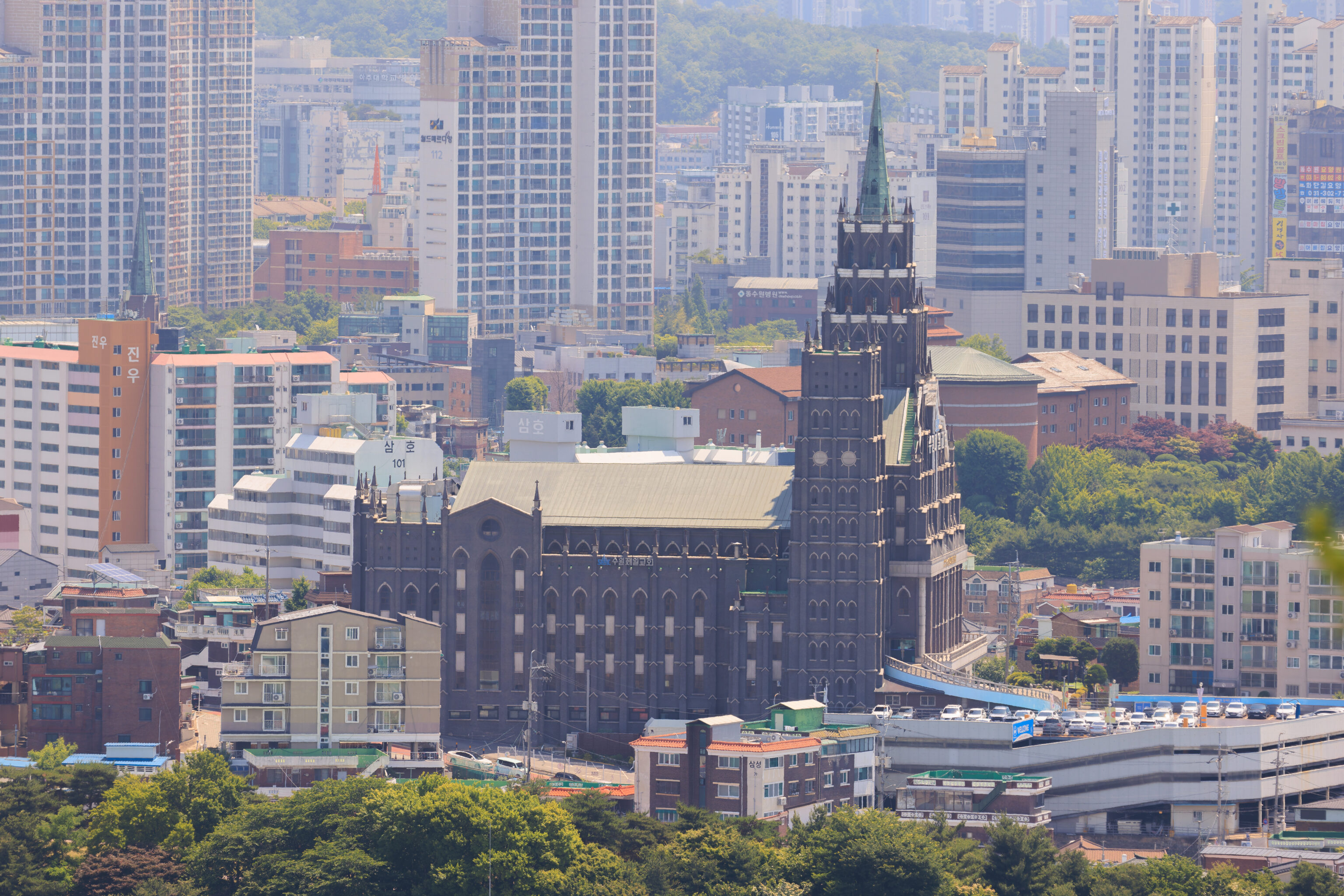
We noticed this large, European styled church to the east of the fortress.
Seonodae
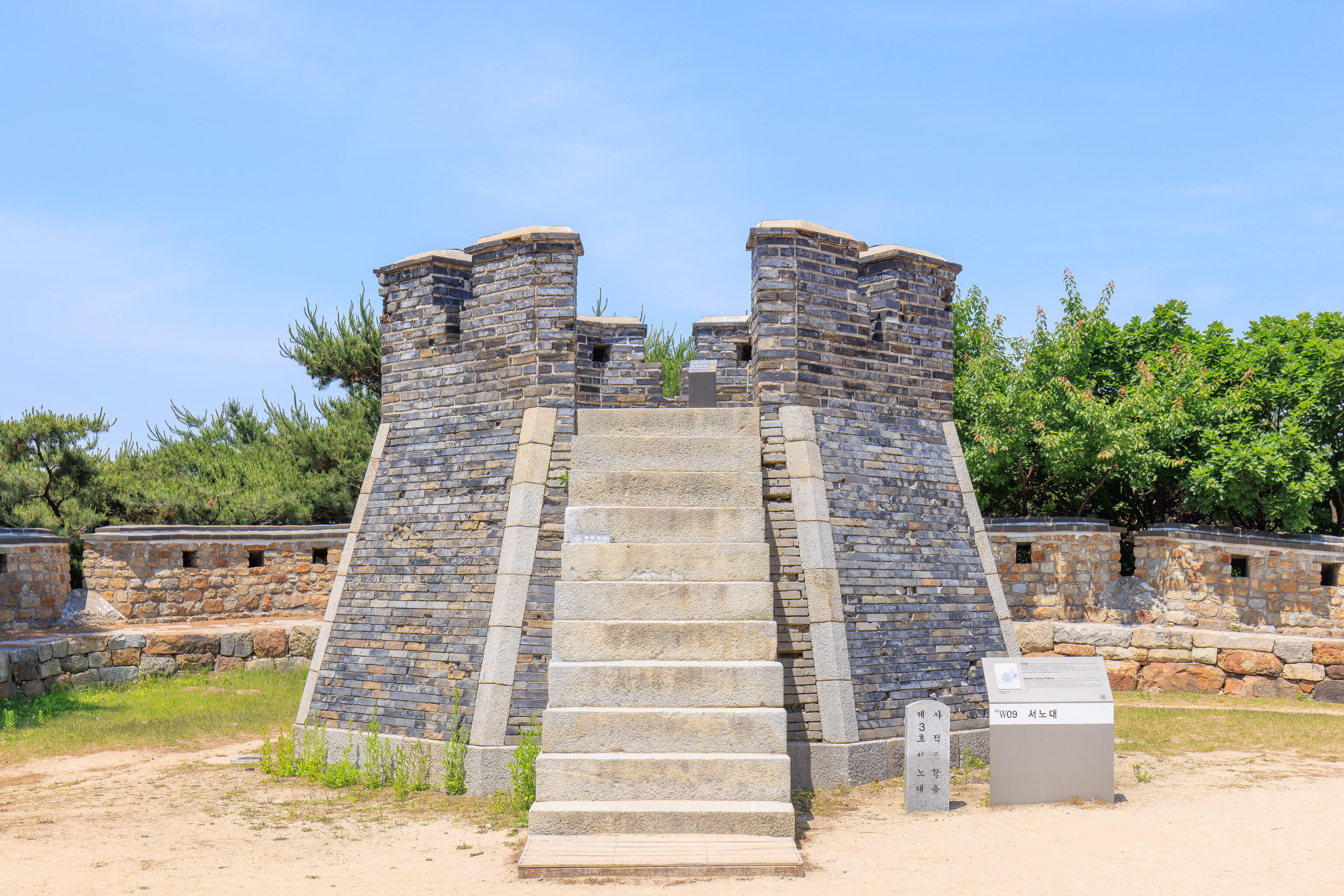
The 서노대 Seonodae (Western Archery Platform) stands just to the west of the Western Command Post. The sign at the base of the stairs describes this structure:
An archery platform, called nodae in Korean, is a tall structure from which the enemy could be attacked with a mechanical bow. There are two archery platforms in Hwaseong Fortress, one in the west and one in the northeast.
The Western Archery Platform is built of bricks in a narrow octagonal shape. It sits at the highest point in Hwaseong Fortress, from which soldiers could monitor the movements of distant enemies and attack.
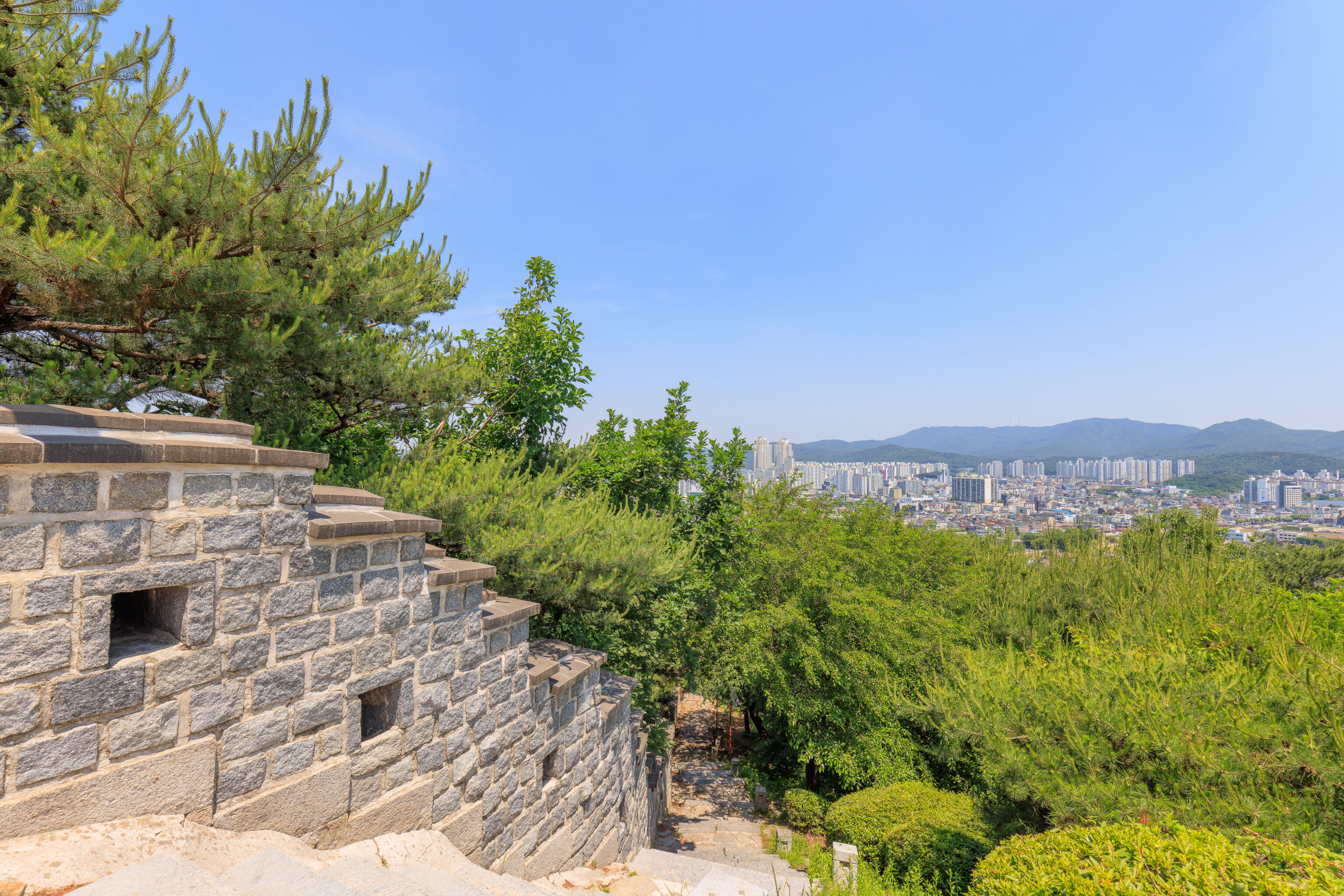
It’s all downhill from here! We followed the wall as it descended steeply to the north.
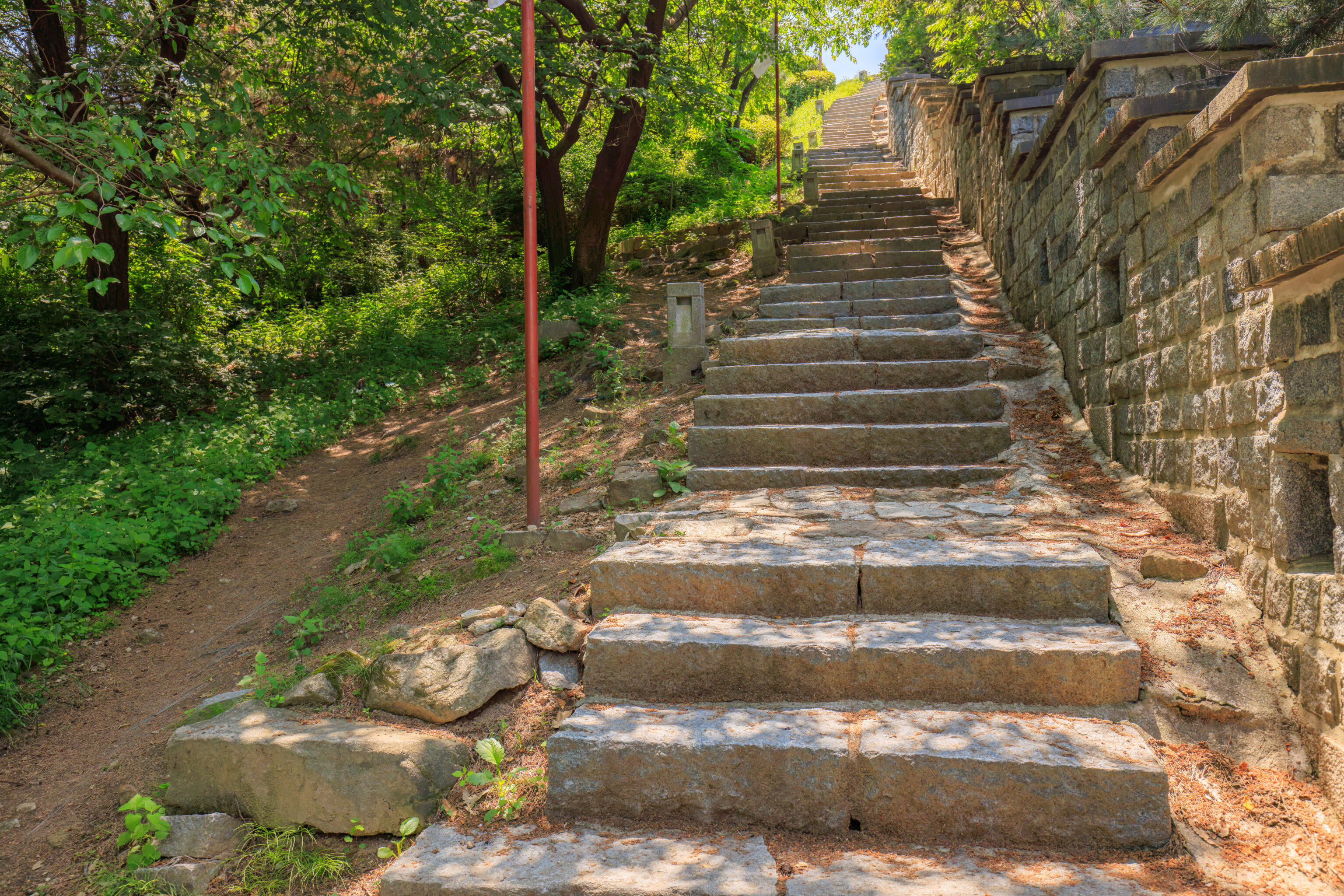
This first section contained quite a bit of stairs, though not as many as we had to climb when we just started walking by the wall.
Seoichi
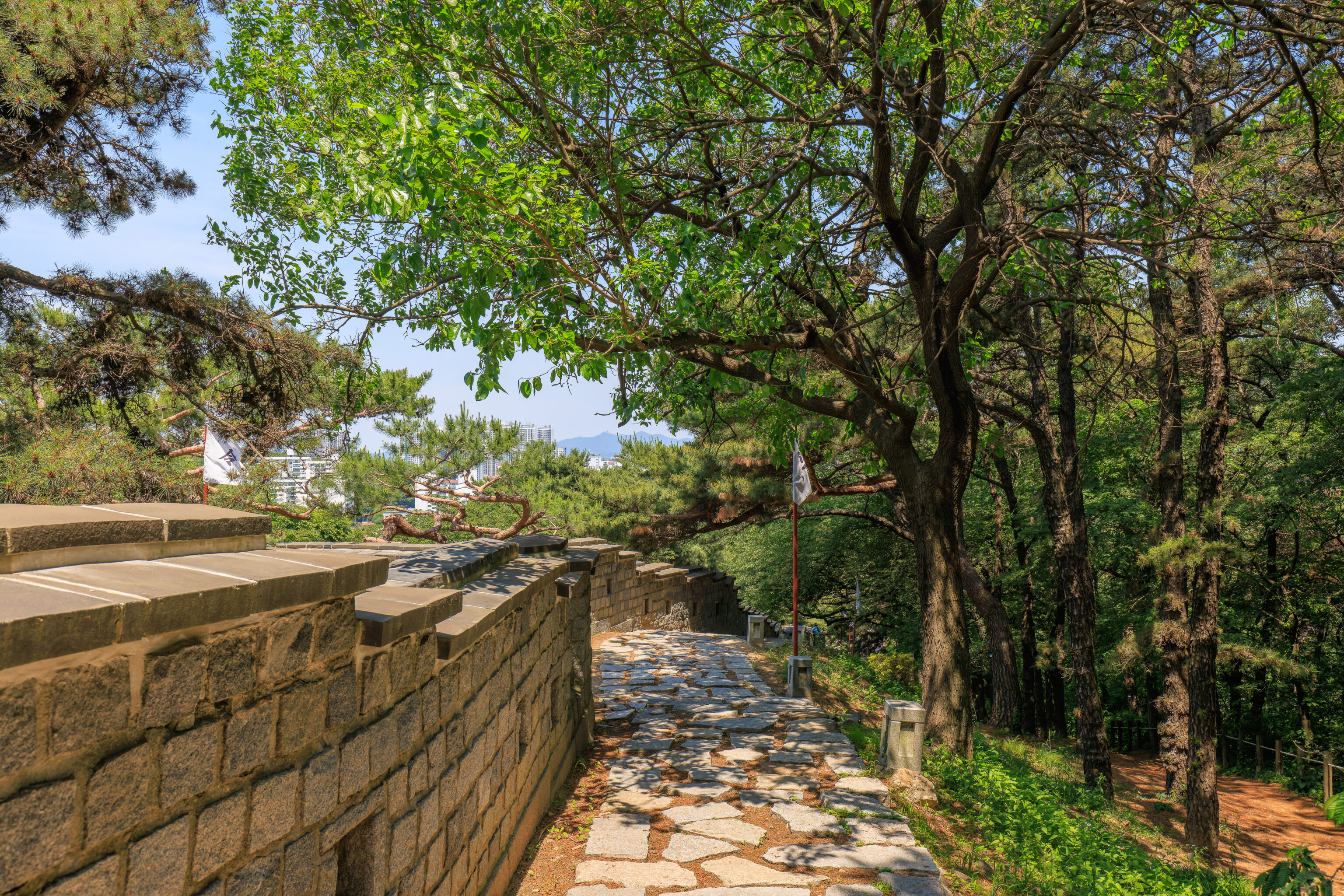
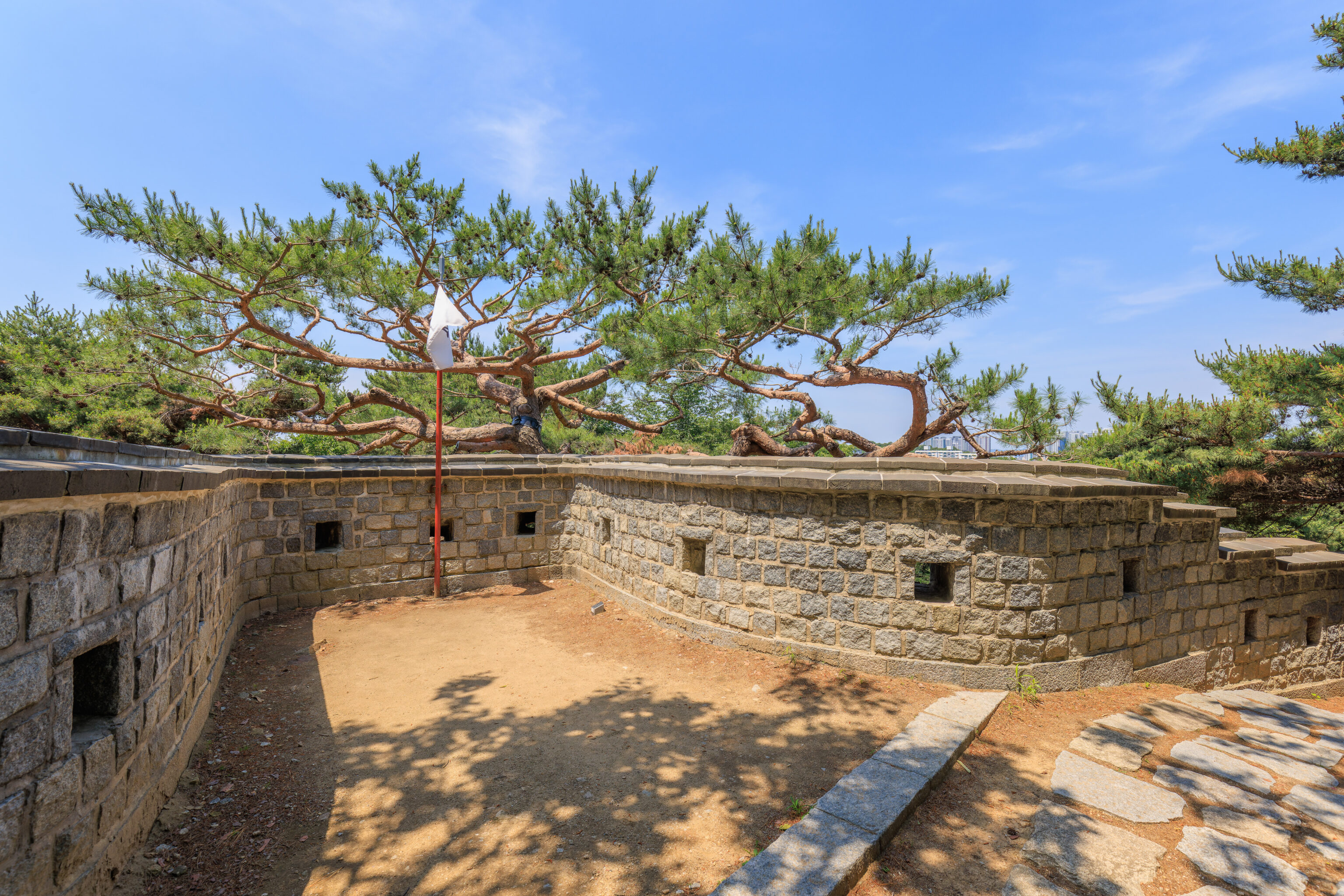
We reached the 서이치 Seoichi (Western Bastion II) at the base of the stairs. A sign describes this bastion:
A bastion, called chi in Korean, was a structure projecting outward from a fortress wall, which was designed to attack approaching enemies from the side. The name chi comes from the Chinese character for pheasant, because pheasants are good at hiding and peeping. Hwaseong Fortress has a total of 10 bastions.
The Western Bastion II is located on the slope between the Western Artillery Bastion and the Western Command Post. It is small compared to the other bastions of this fortress but has maintained its original appearance.
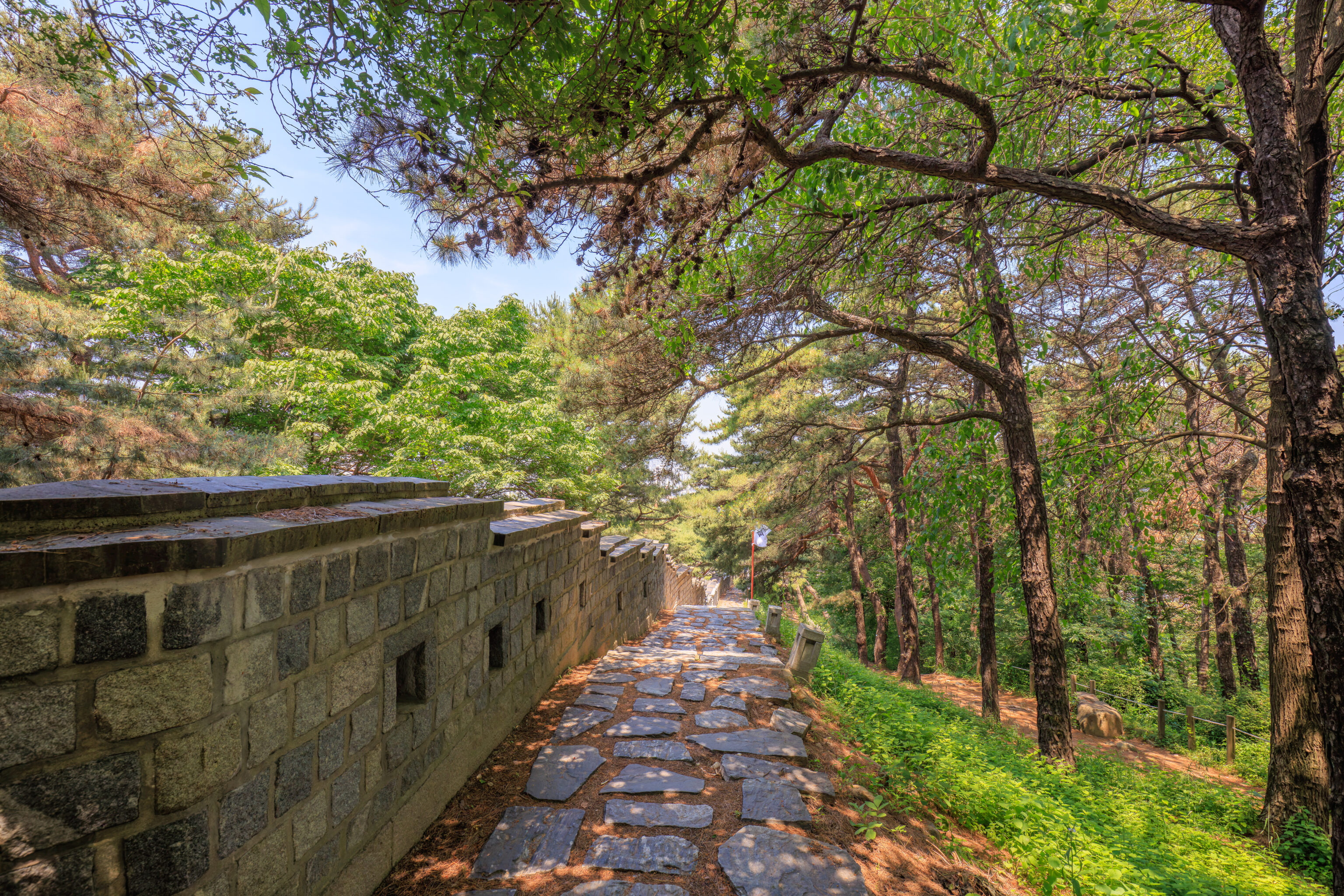
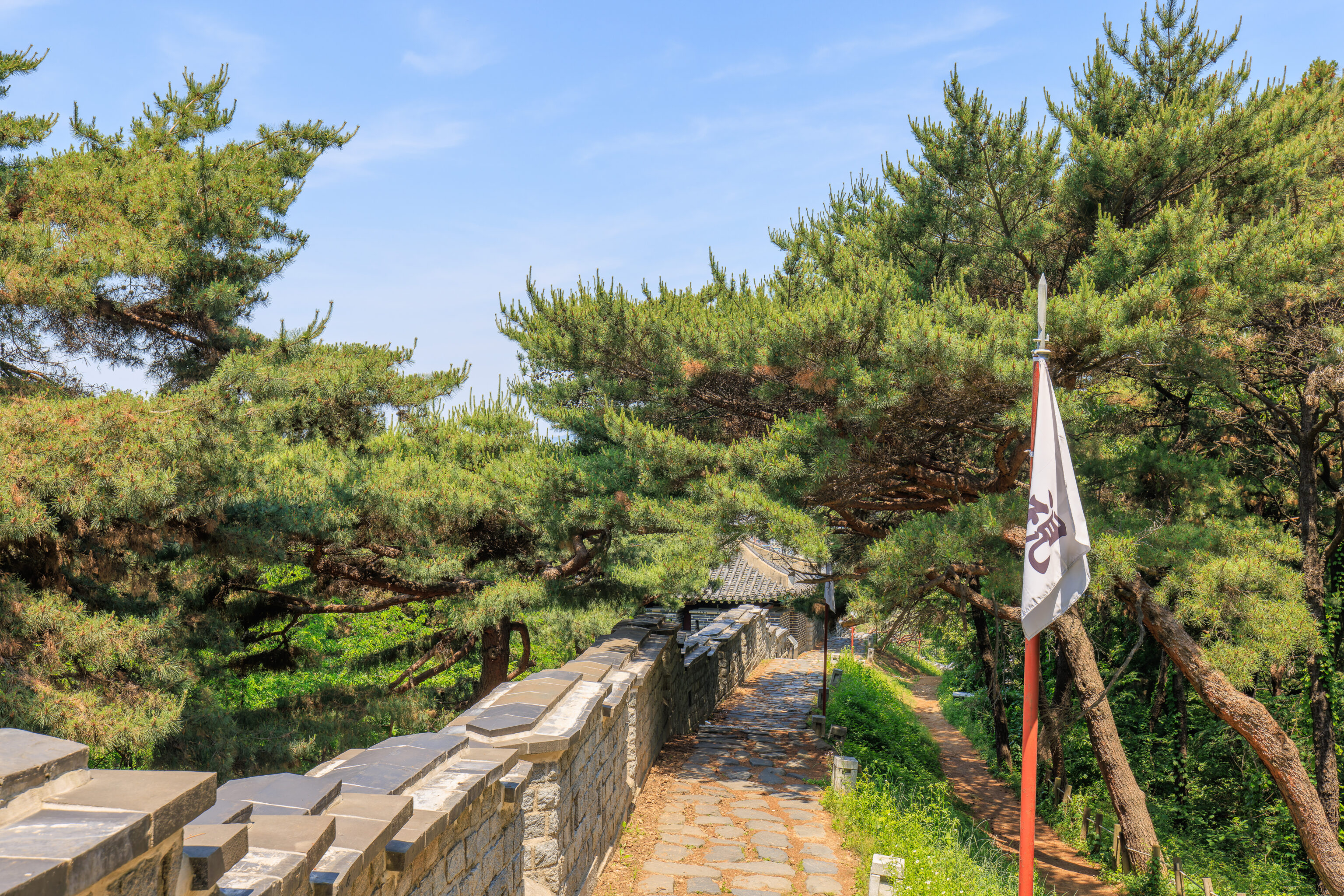
The wall continued to descend to the north beyond the Seoichi, though not too steeply.
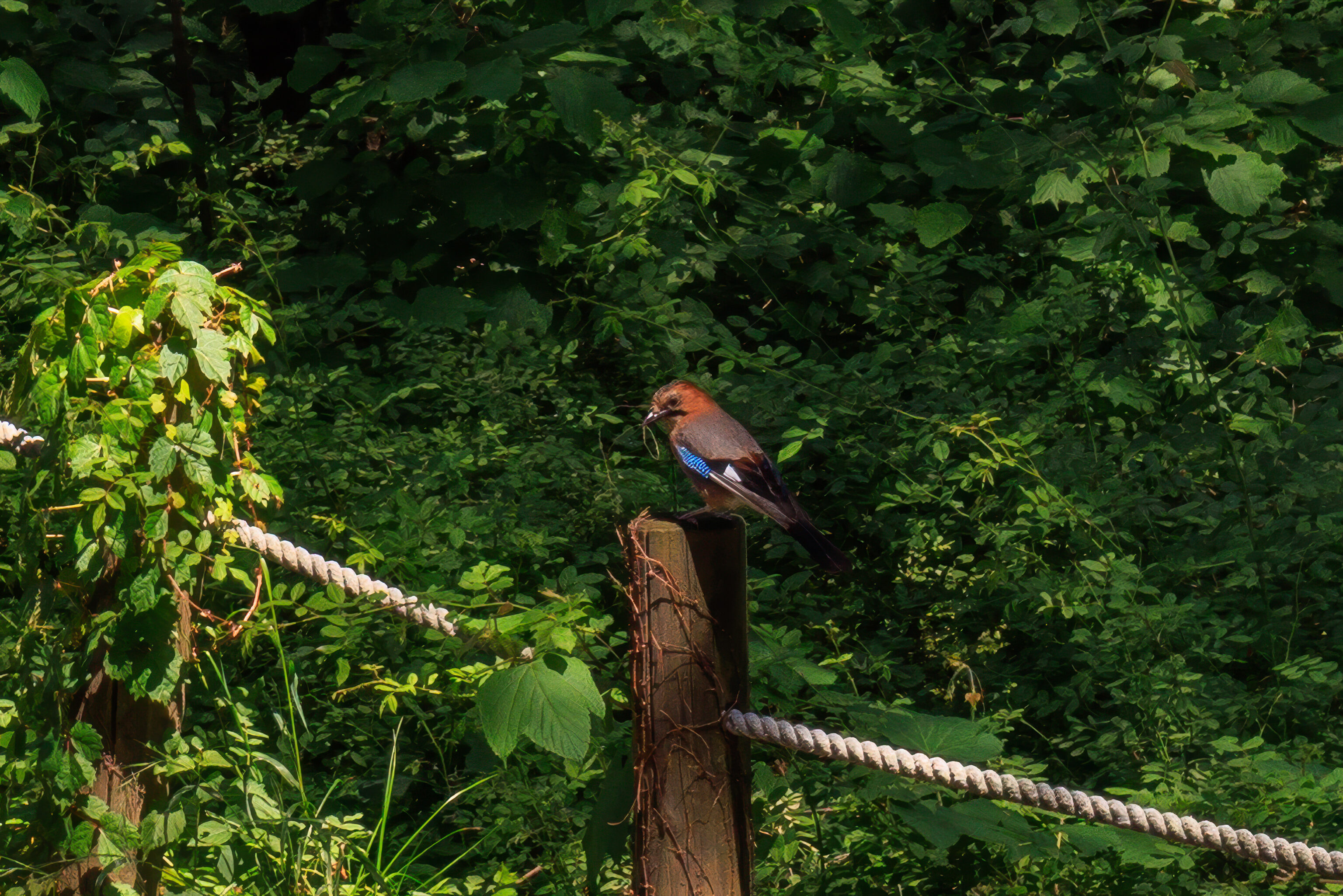
We noticed this bird on a fencepost on a narrow path adjacent to the wider one that we were walking on next to the wall. The blue on its wing resembles the blue on a Blue Jay. This bird seems to actually be an Eurasian Jay! More specifically, it seems to be the Brandt’s subspecies, which occurs in South Korea and Japan.
Seoporu
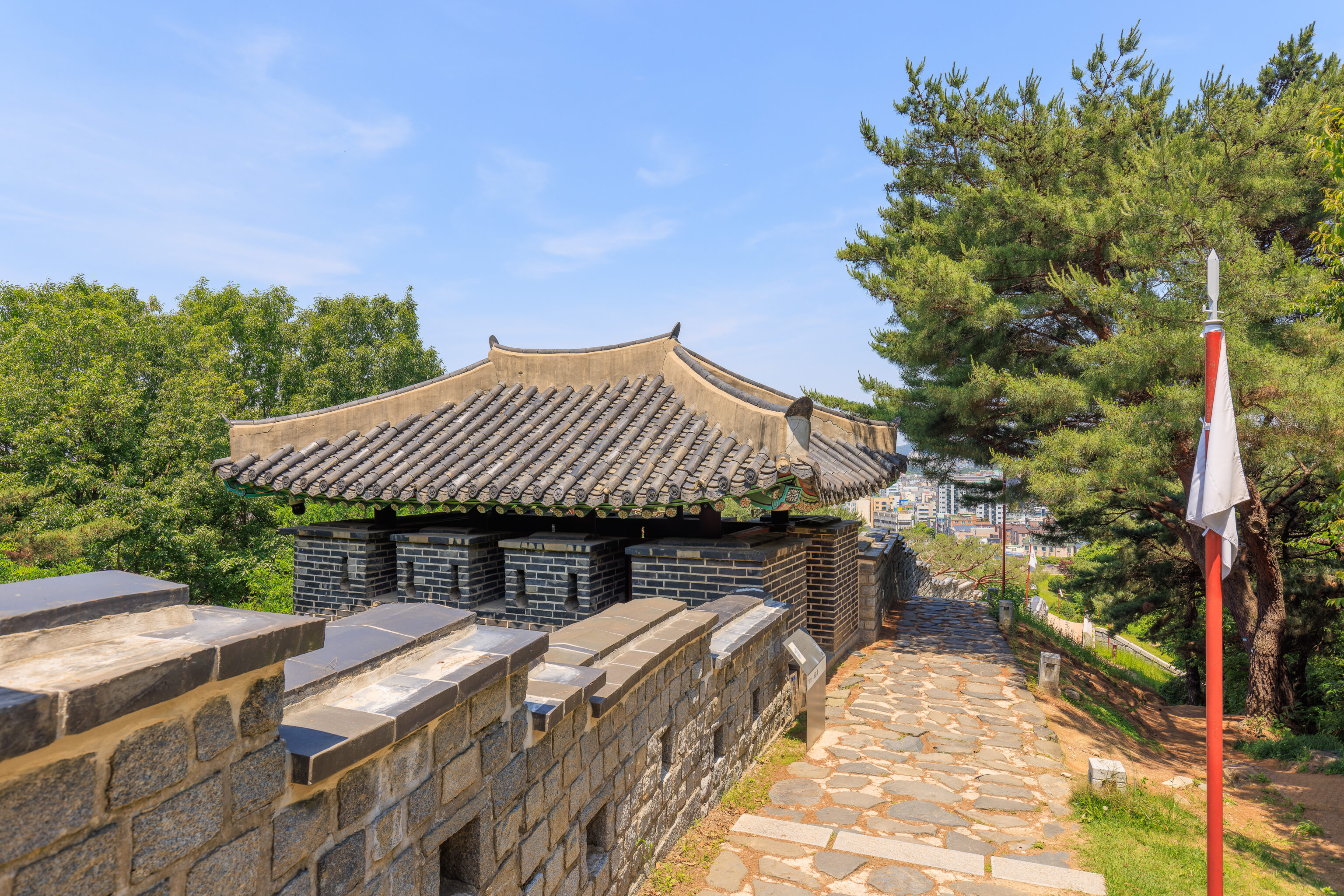
The next structure we came across is the 서포루 Seoporu (Western Artillery Pavilion). The sign by the pavilion provides mostly standard descriptive text about this type of structure:
An artillery pavilion, called poru in Korean, is an outwardly projecting structure topped with a pavilion, inside which artillery is installed for use in attacking the enemy. There are five artillery pavilions in Hwaseong Fortress.
The Western Artillery Pavilion is situated on the slope between Hwaseomun Gate and the Western Command Post.
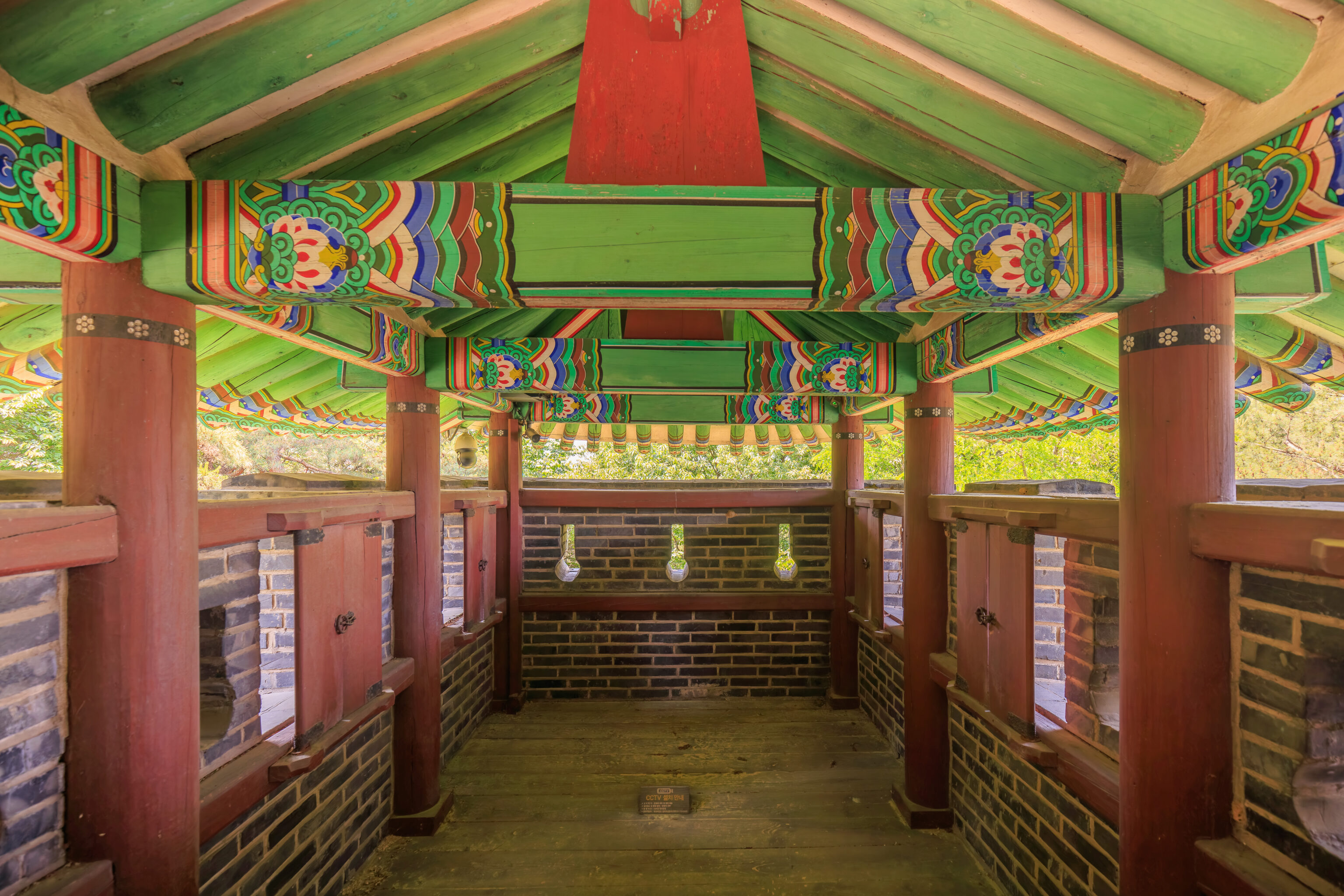
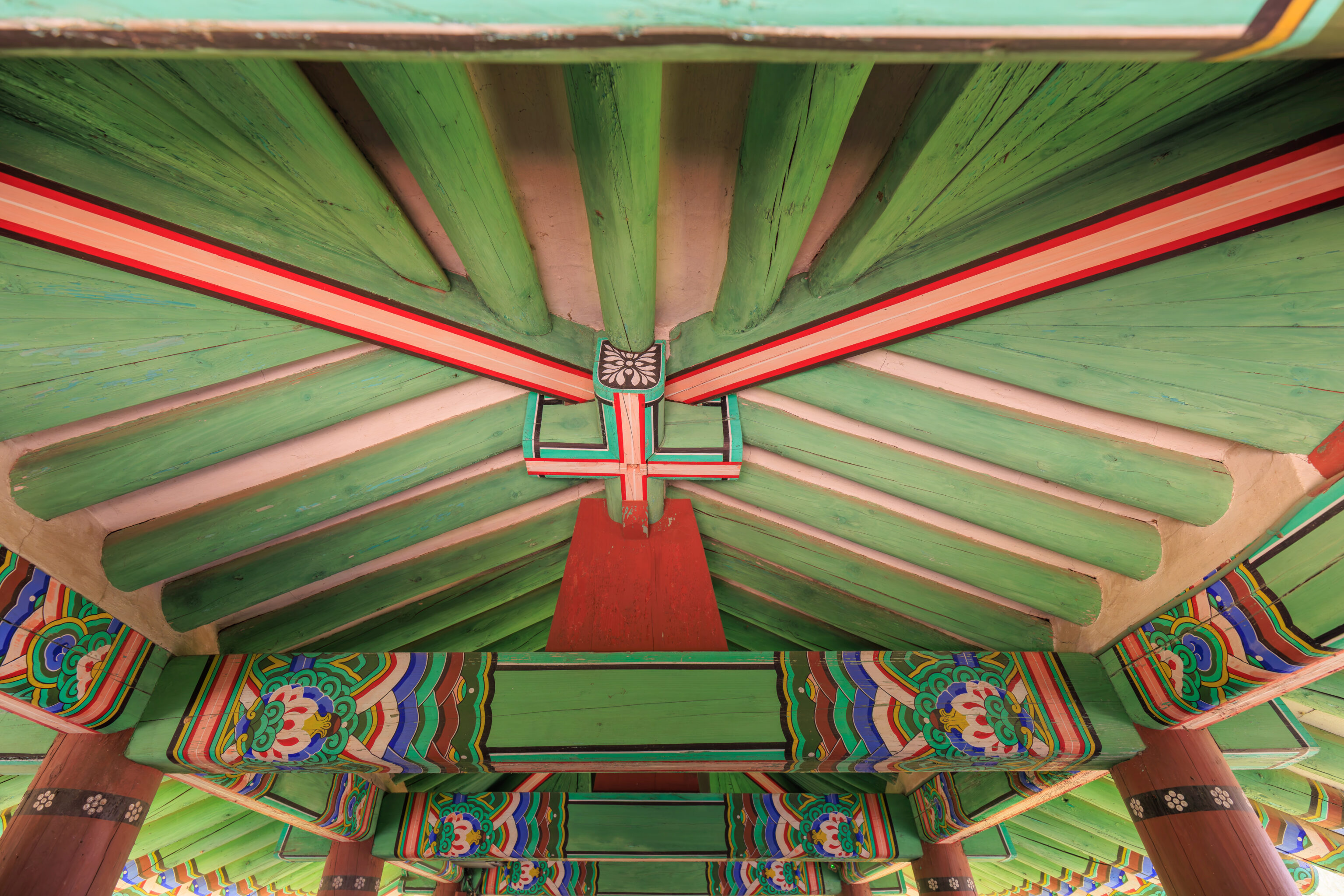
Like all of the other poru that we’ve encountered, it was not possible to enter the Seoporu. However, we could look over the door to see what it looks like inside.
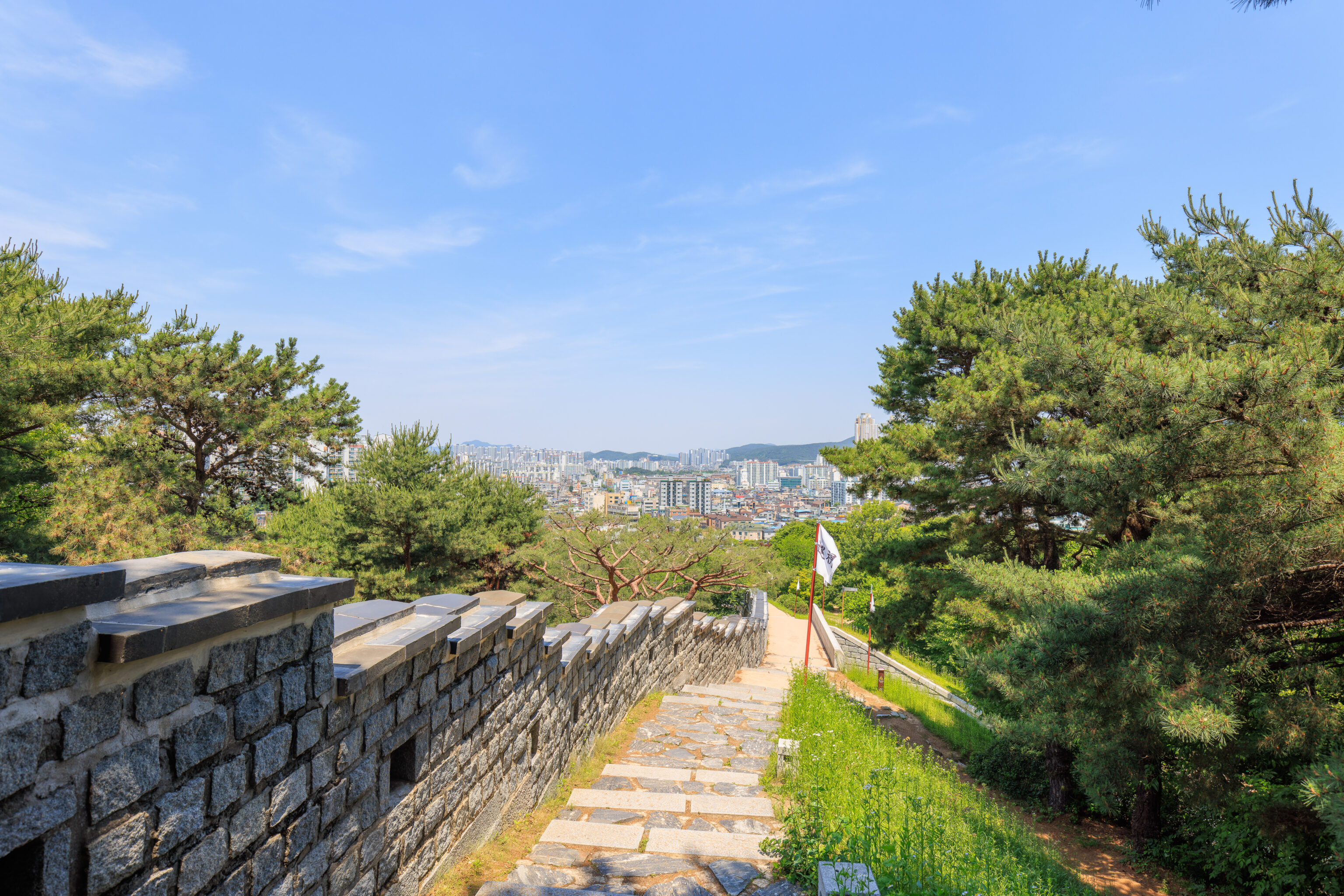
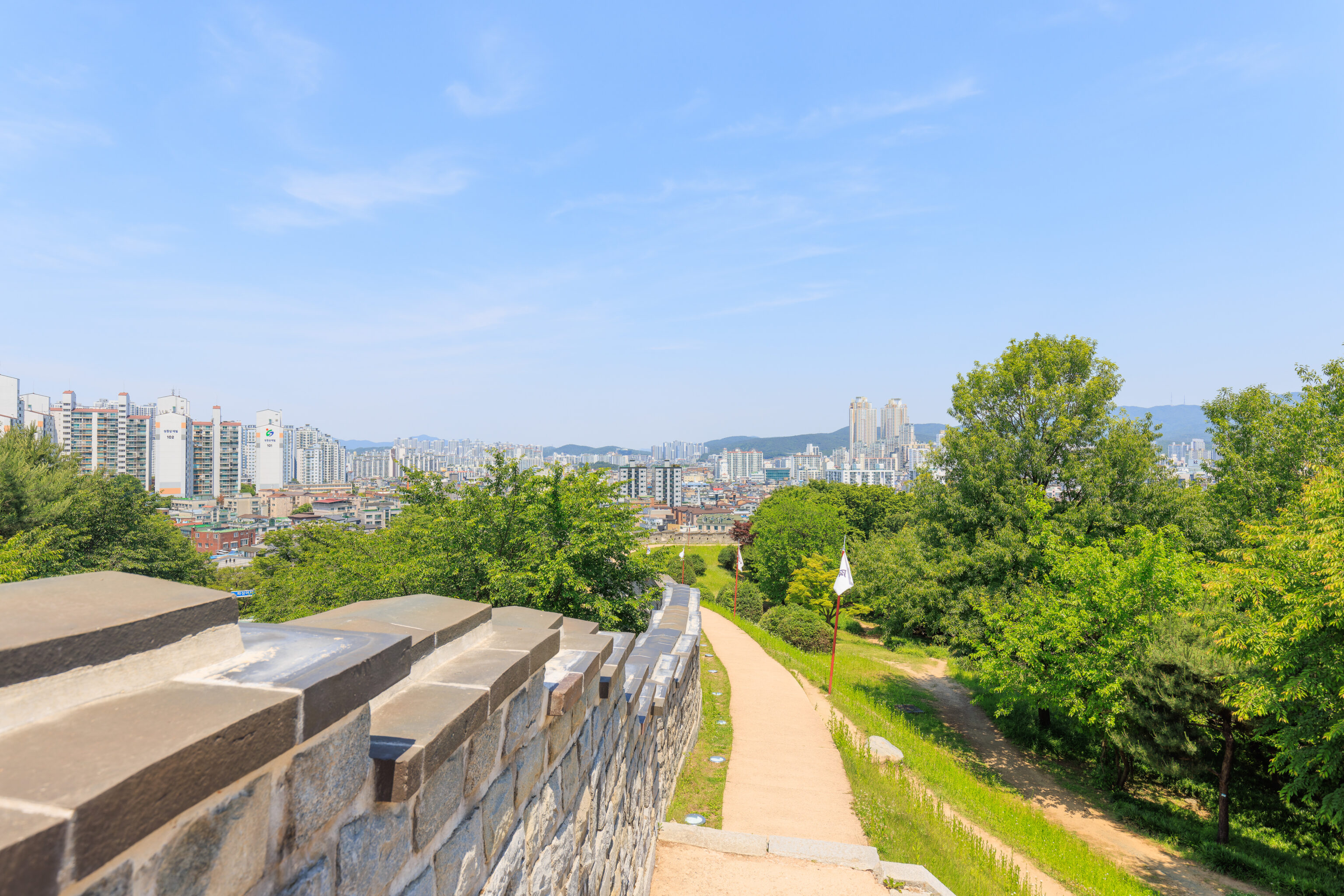
We continued on to the north along the wall. However, at this point, we took a detour on one of the lower paths to the right.
King Jeongjo’s Statue
The path leads to the road that we passed by earlier while ascending Paldalsan.
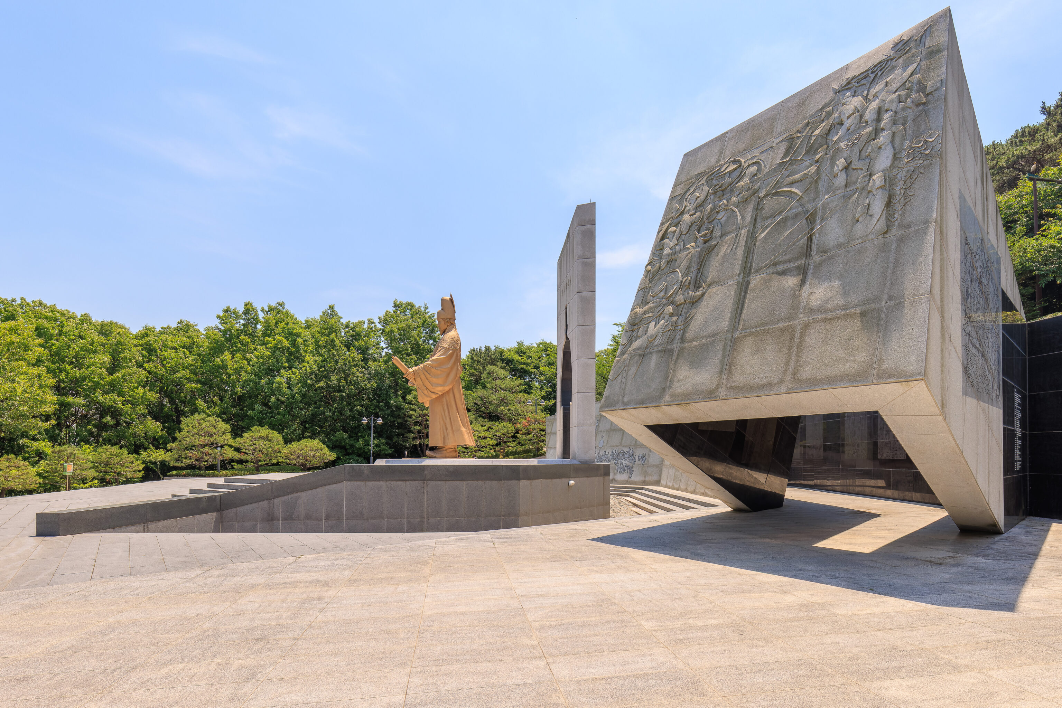
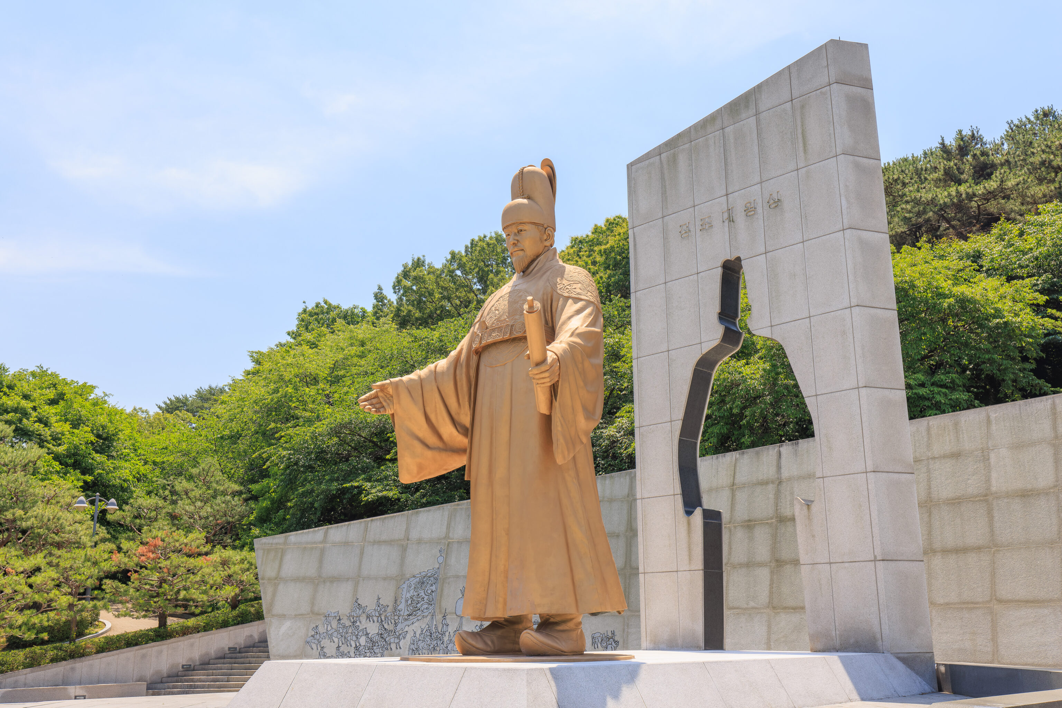
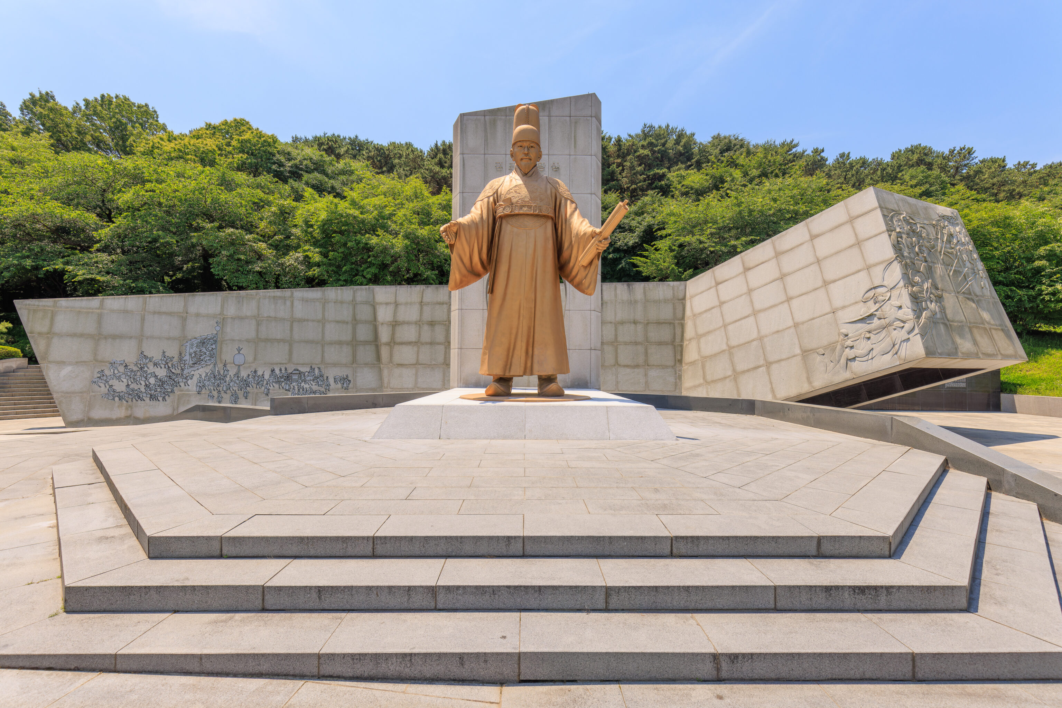
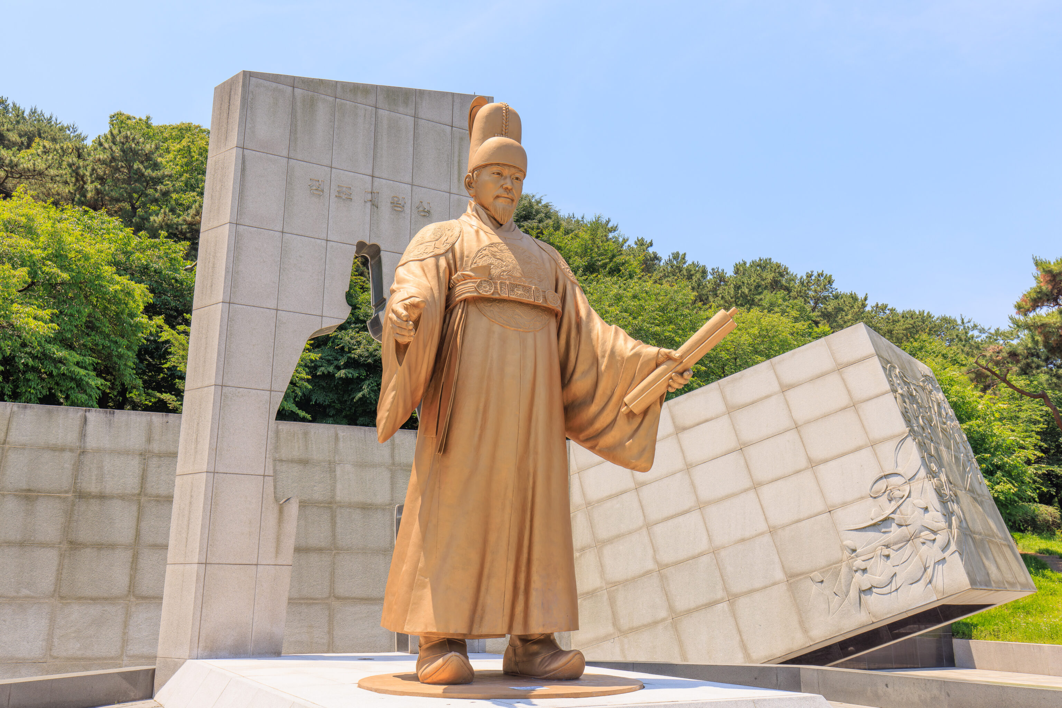
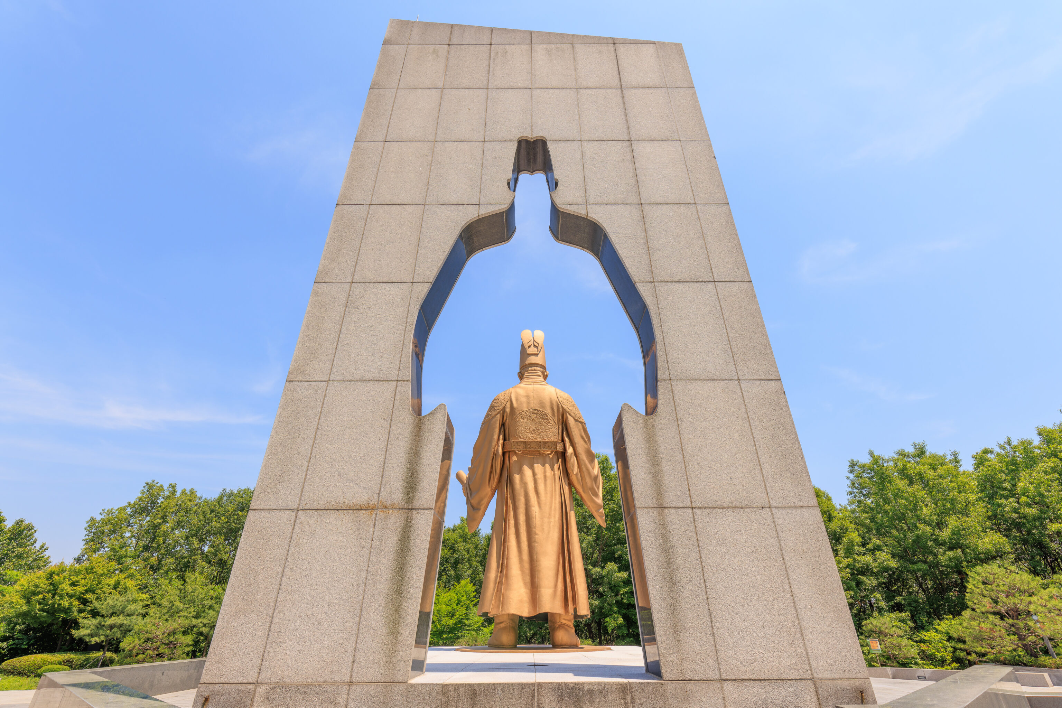
The road leads to the 정조대왕 동상 Statue of Kong Jeongjo a short distance away. We walked around the statue to see it from all sides.
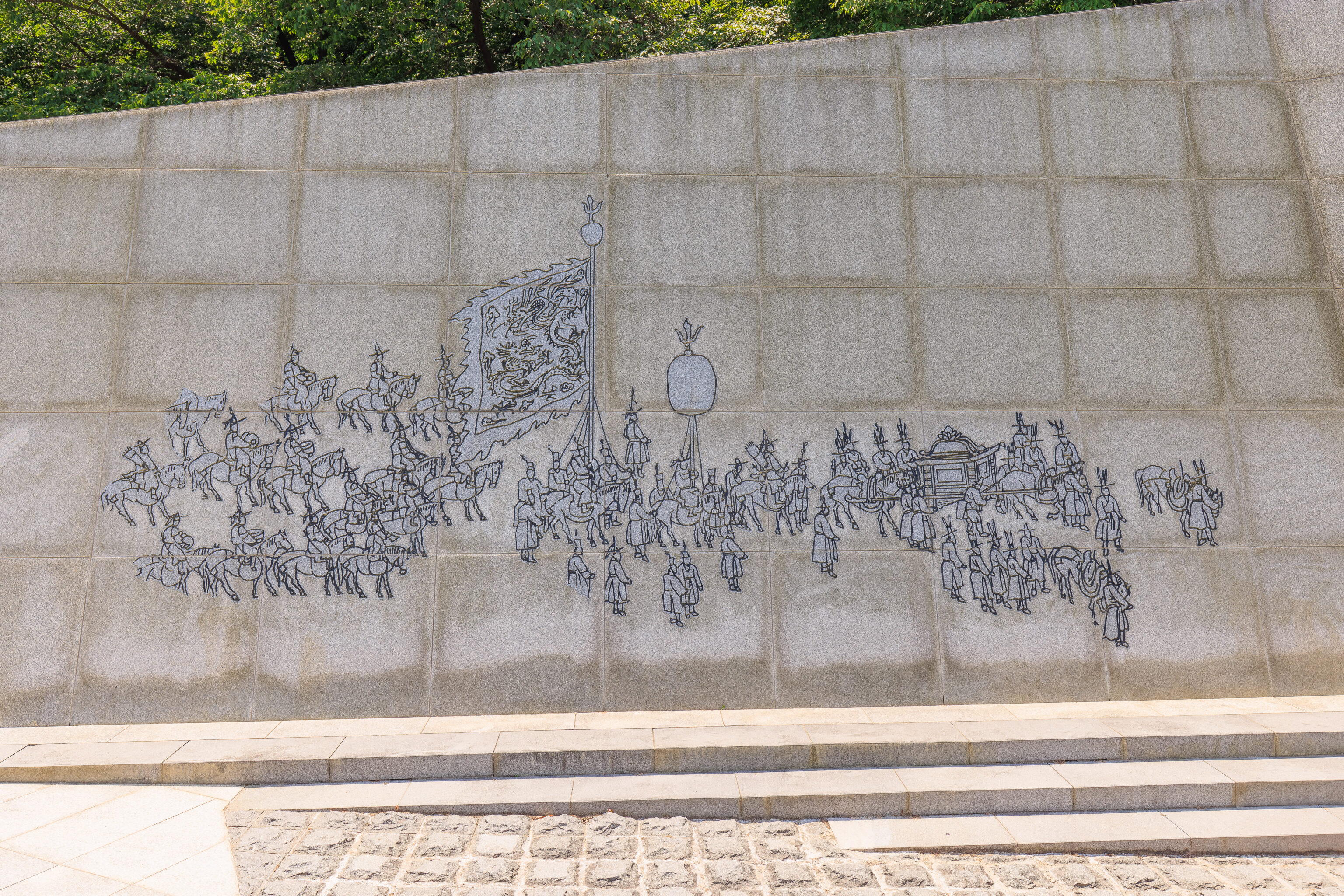
This scene is a bit familiar. It seems to depict King Jeongjo during the 1795 Eight Days Parade. We saw this scene two days ago at the National Palace Museum.
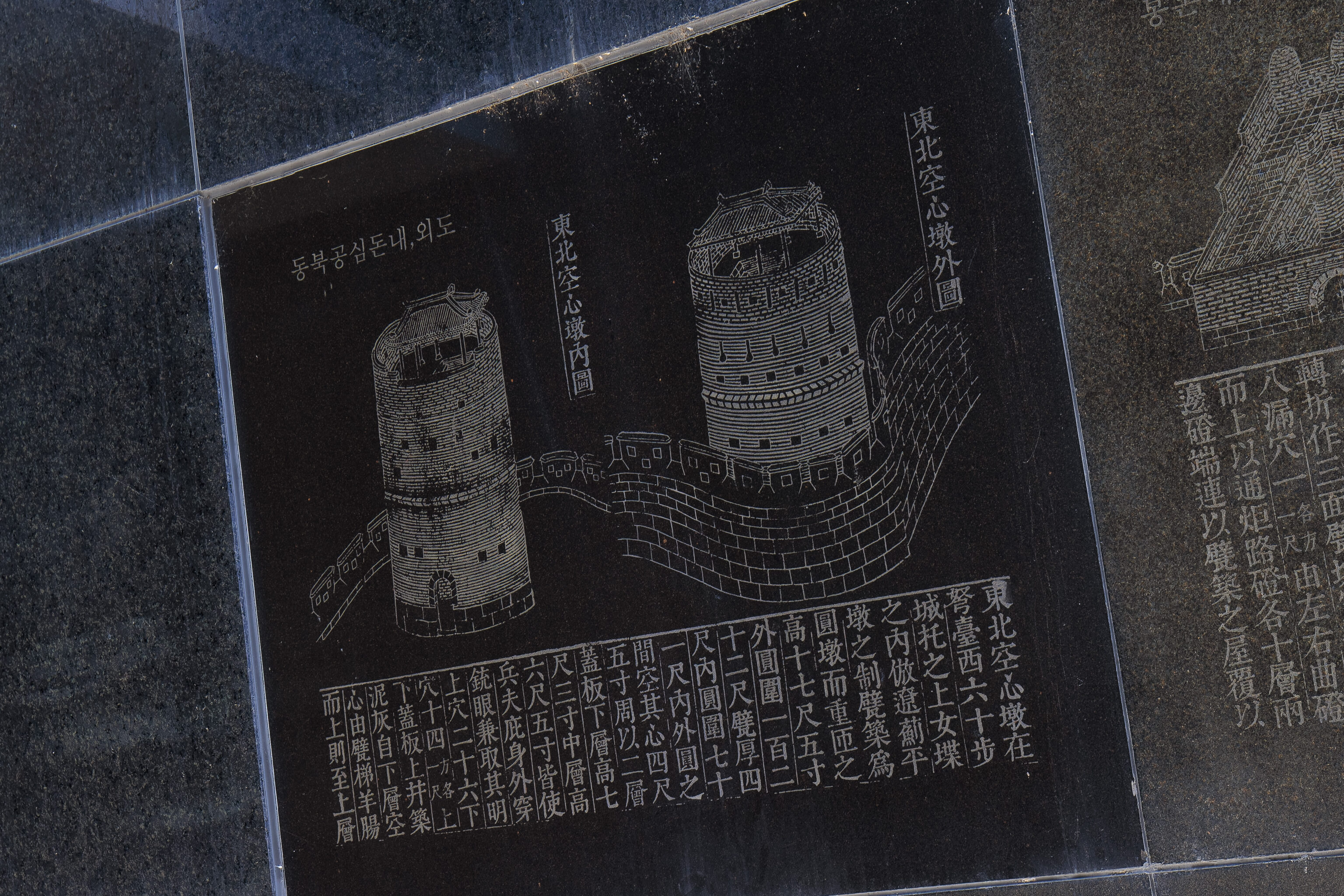
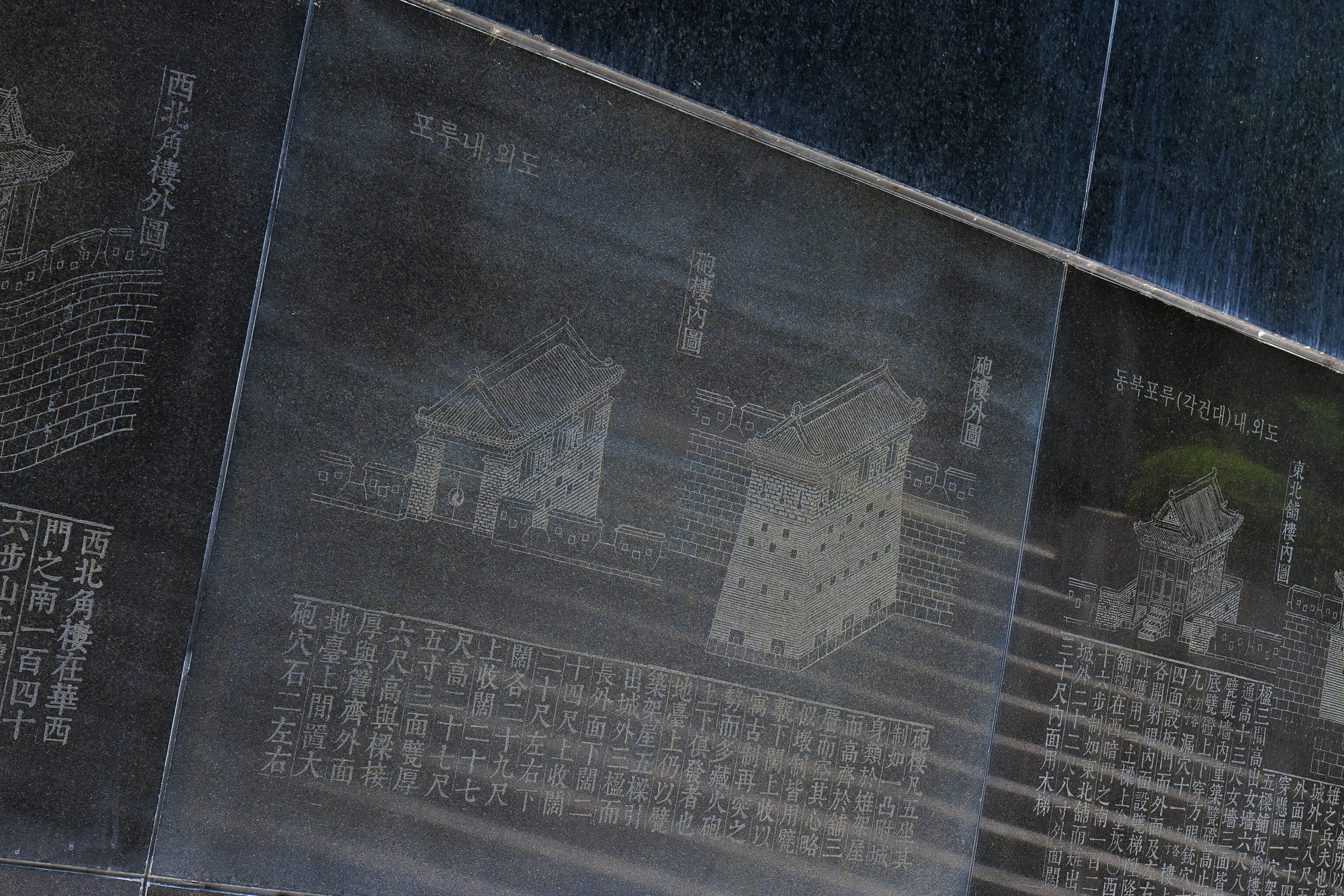
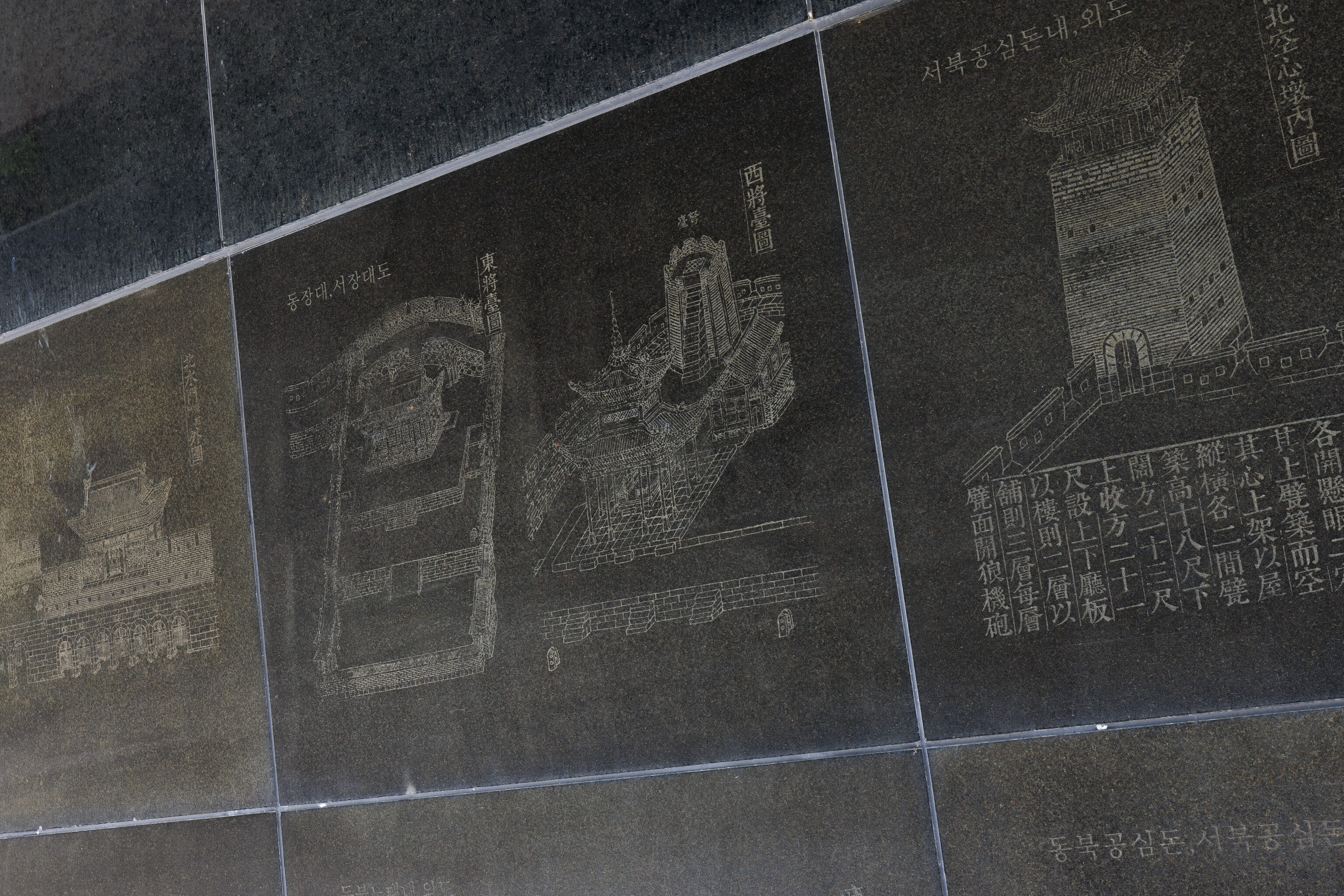
There are some other panels on the structure behind the statue. These were a bit hard to see under direct sunlight. The panels seem to depict scenes related to the fortress.
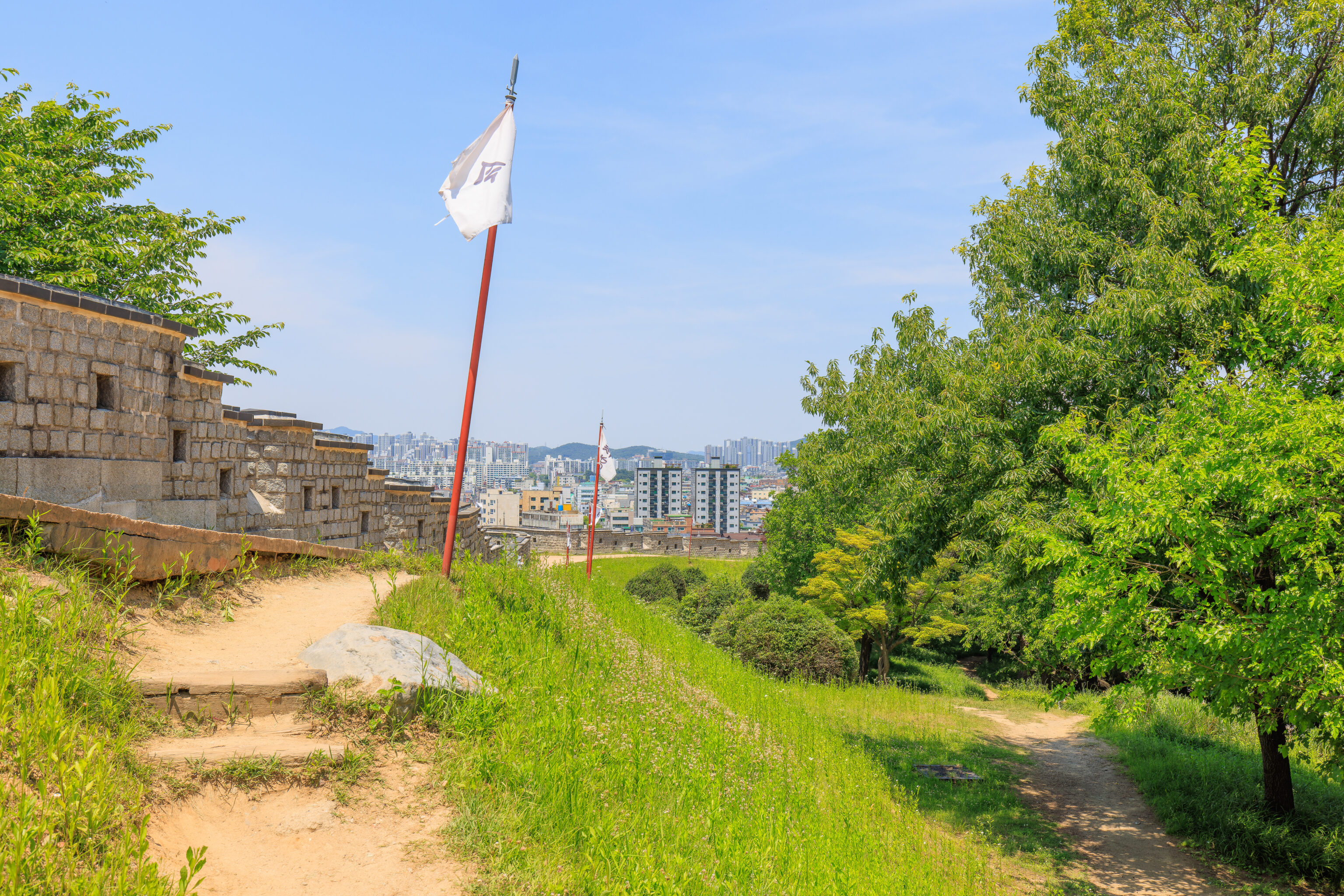
We returned to the wall to continue our journey.
Seoilchi
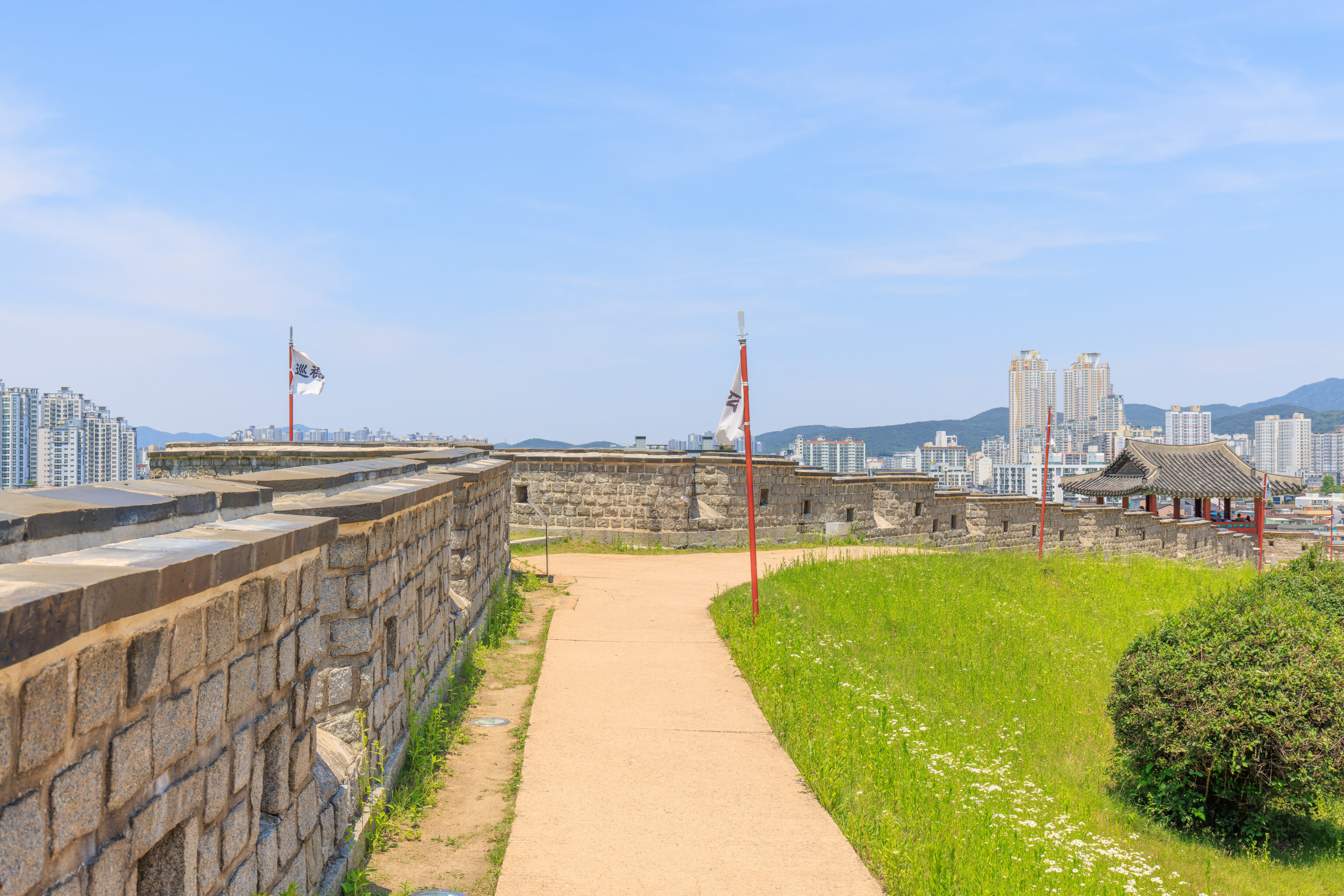
Just beyond the junction where we returned to the wall, we arrived at the 서일치 Seoilchi (Western Bastion I). A sign describes this bastion:
A bastion, called chi in Korean, was a structure projecting outward from a fortress wall, which was designed to attack approaching enemies from the side. The name chi comes from the Chinese character for pheasant, because pheasants are good at hiding and peeping. Hwaseong Fortress has a total of 10 bastions.
The Western Bastion I is located where the fortress wall is sharply bent between the Northwestern Corner Pavilion and the Western Artillery Pavilion. As this was an important defense point, the bastion was built very close to the corner pavilion.
The bend in the wall is visible here as it turns to the right.
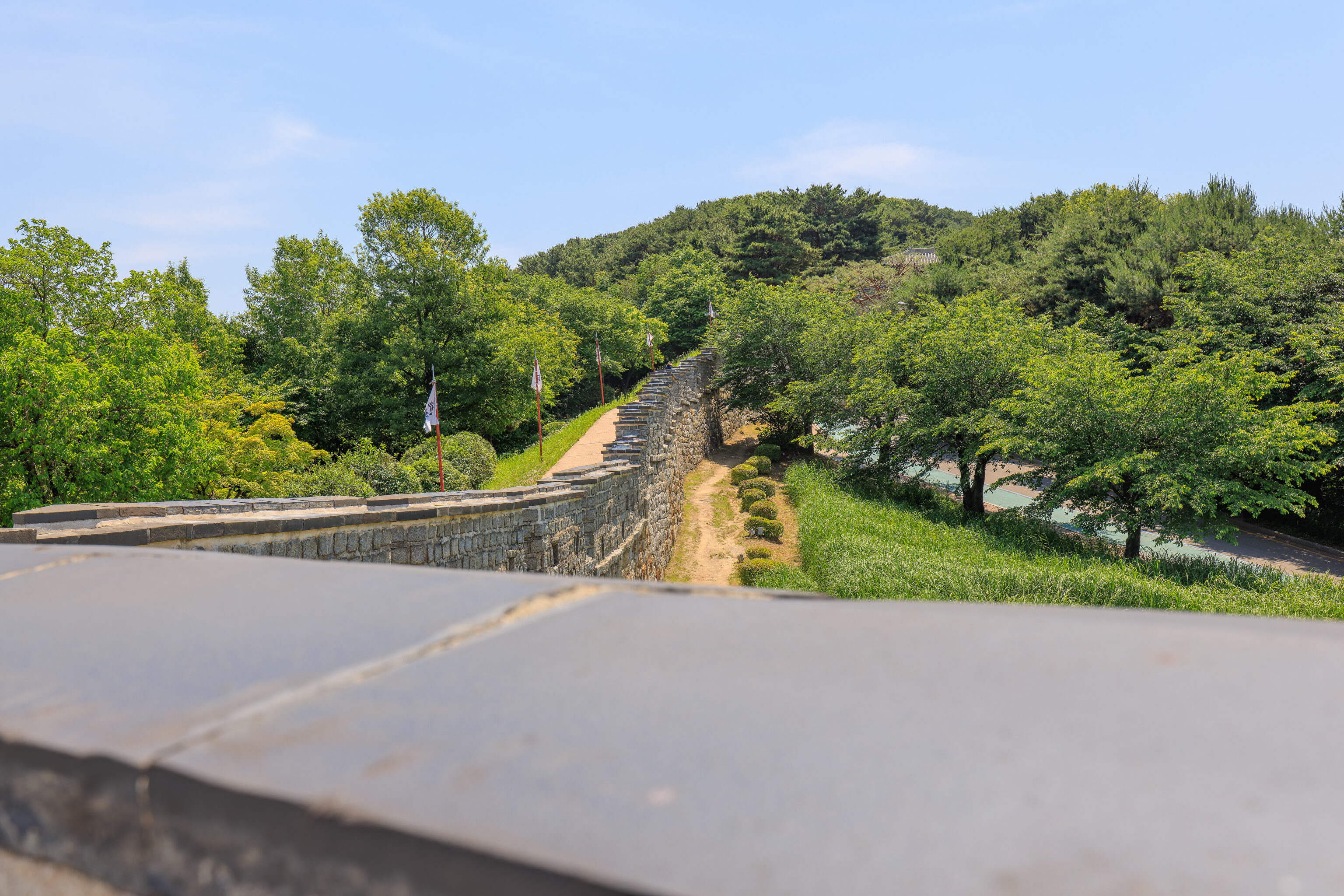
There haven’t been too many opportunities for us to see the outside of the wall. Here, we could see it from atop the bastion. The path on the outside is definitely a bit lower than the one on the inside.
Seobukgangnu
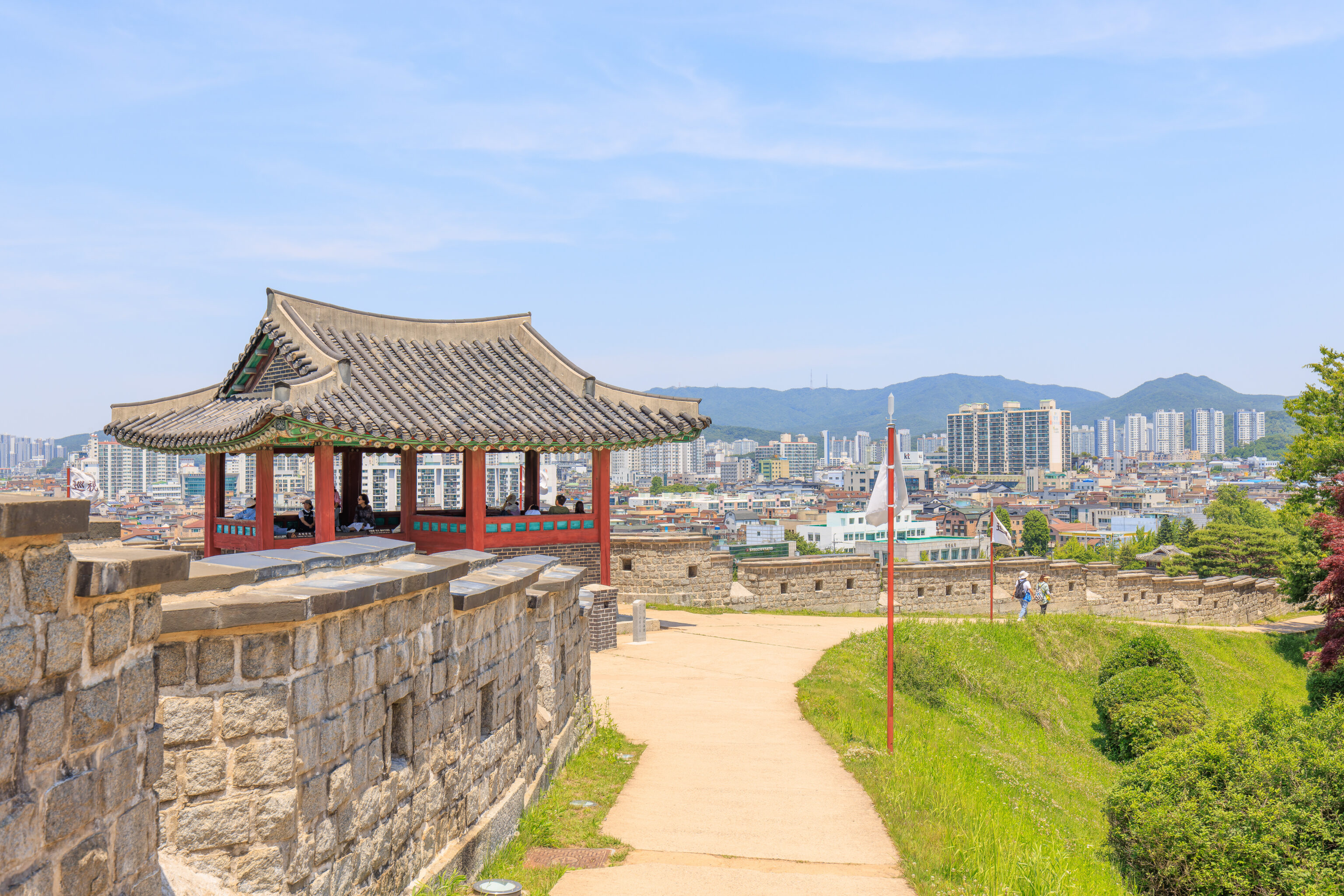
We continued to quickly arrive at the 서북각루 Seobukgangnu (Northwestern Corner Pavilion), the building previously described as being close to the Seoilchi. A sign describes this pavilion:
A corner pavilion, called gangnu in Korean, was built on the high ground of the fortress to watch the surrounding area and to be used for leisure. The name comes from the fact that there is one such pavilion at each of the four corners of Hwaseong Fortress. The Northwestern Corner Pavilion, located on the western side of Hwaseomun Gate, commands a panoramic view of the areas to the north and west of the fortress. The pavilion also includes a small room for soldiers with a traditional Korean under-floor heating system called ondol.
This is the first building we’ve seen at the fortress which contains an ondol.
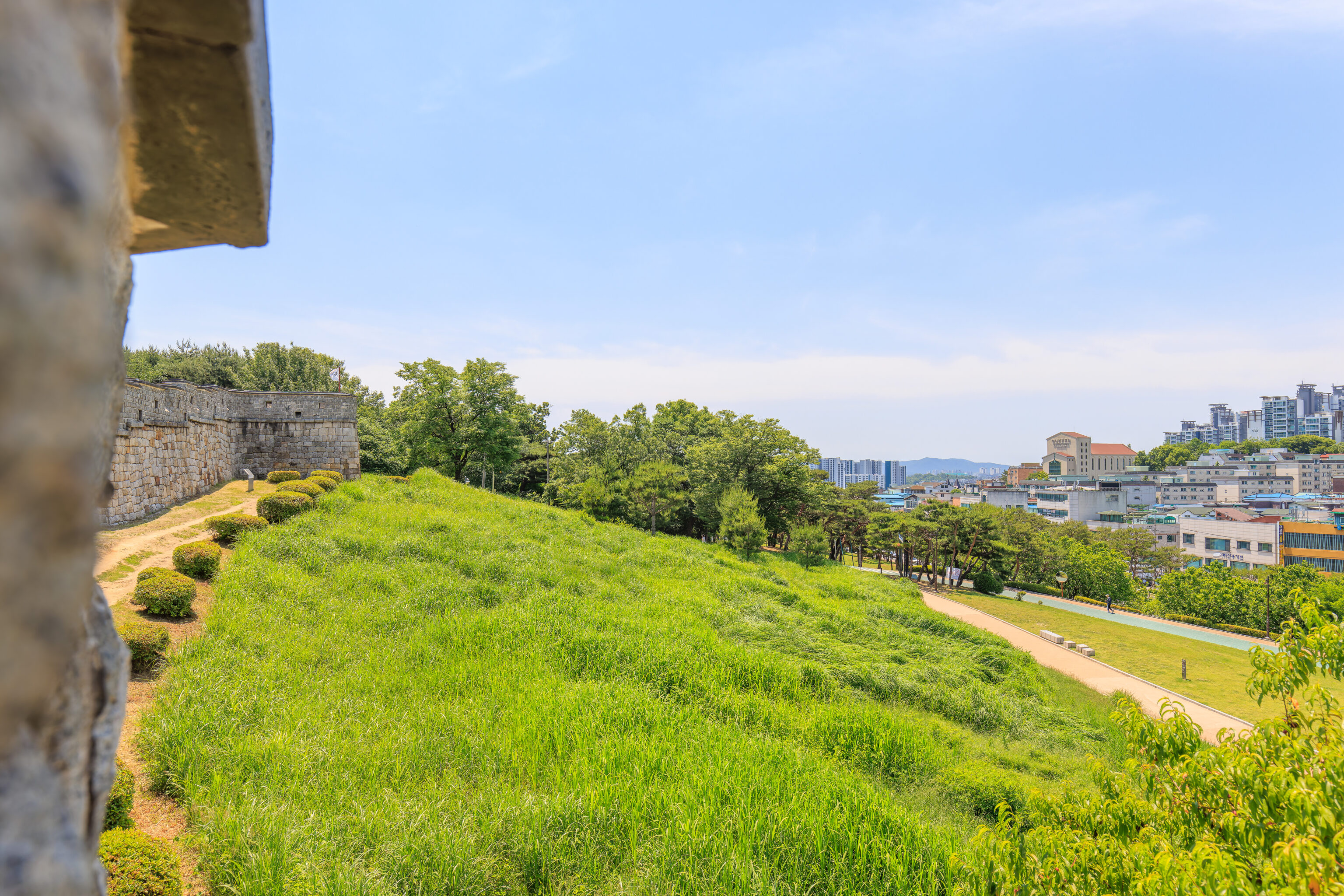
We, again, took a look at the outer side of the wall. From this perspective, we could see the Seoilchi, which we just arrived from. The terrain slopes down before reaching the modern buildings of Suwon.
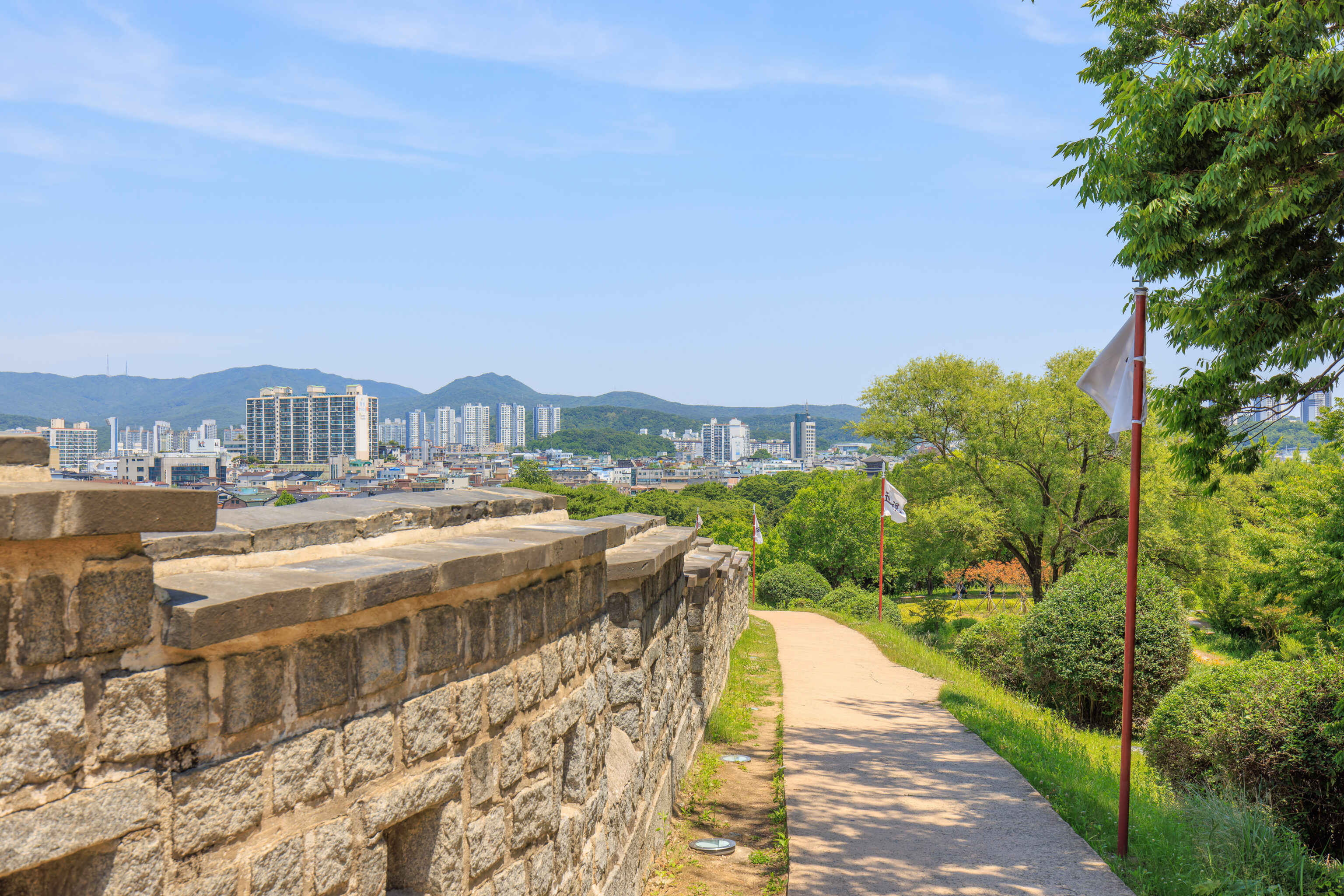
We continued walking along the wall to the northeast.
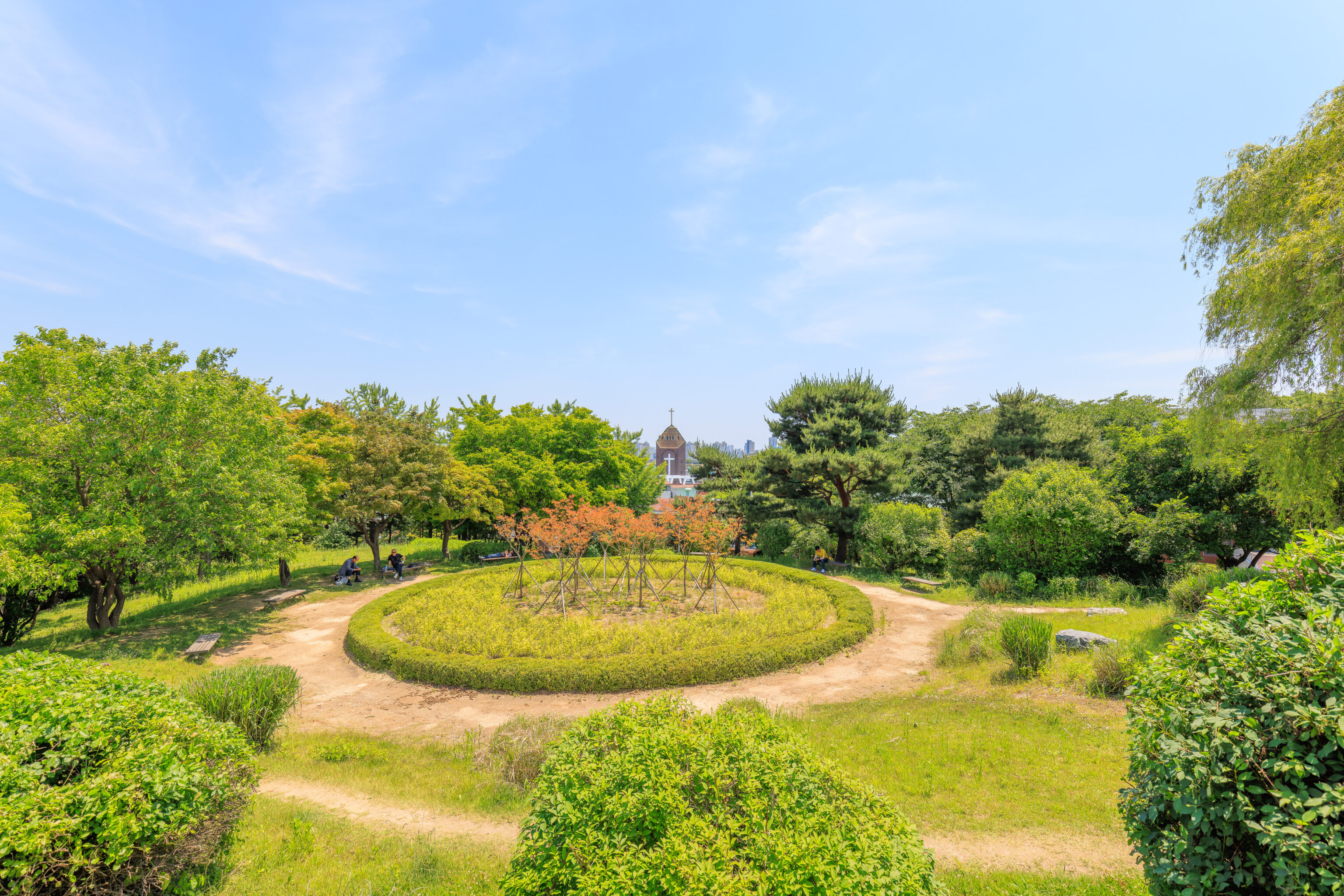
We passed by a little circle of trees within the walls. This seems to be a little park area with benches under the trees.
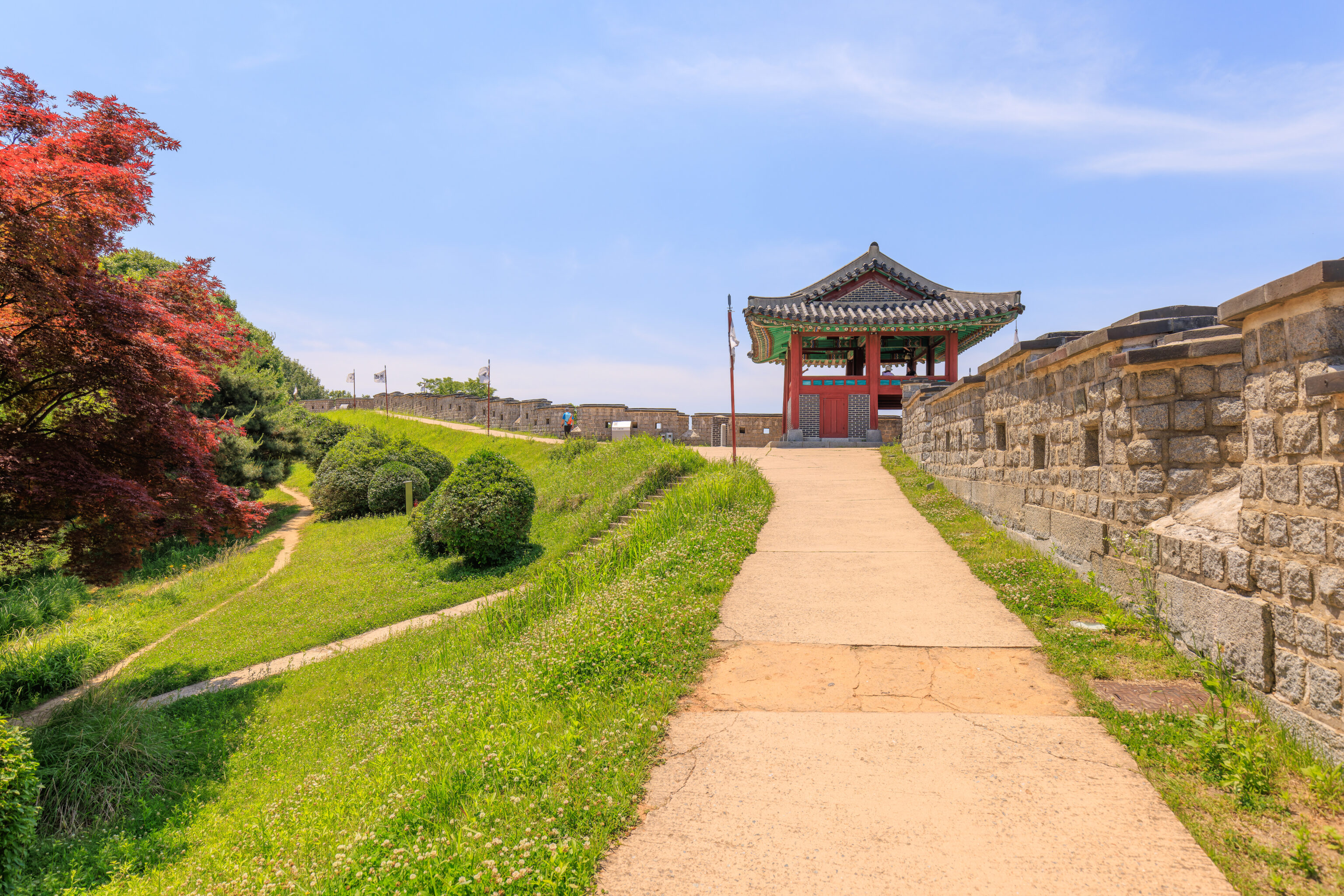
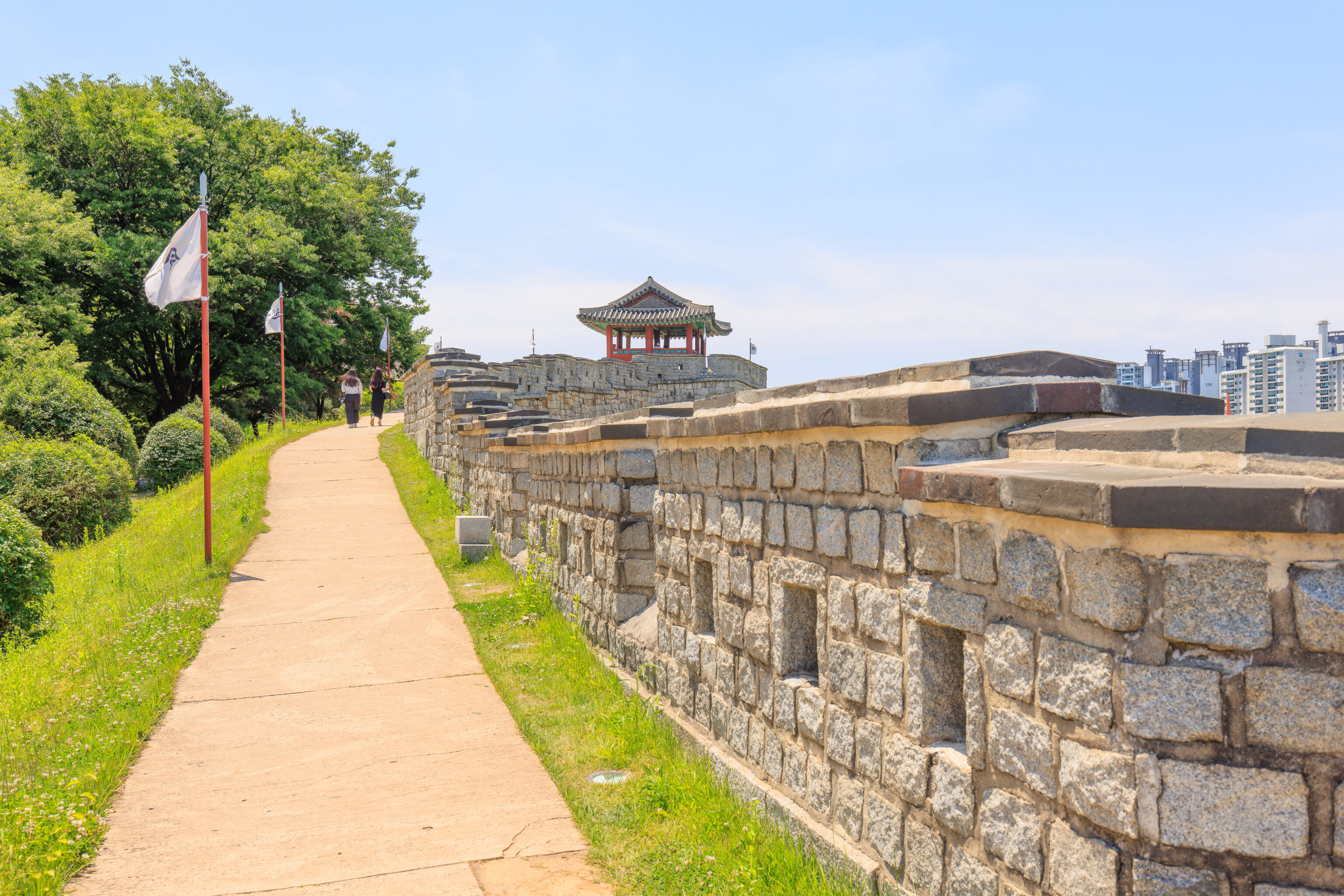
The path descended gradually as we left the Seobukgangnu behind.
Hwaseomun
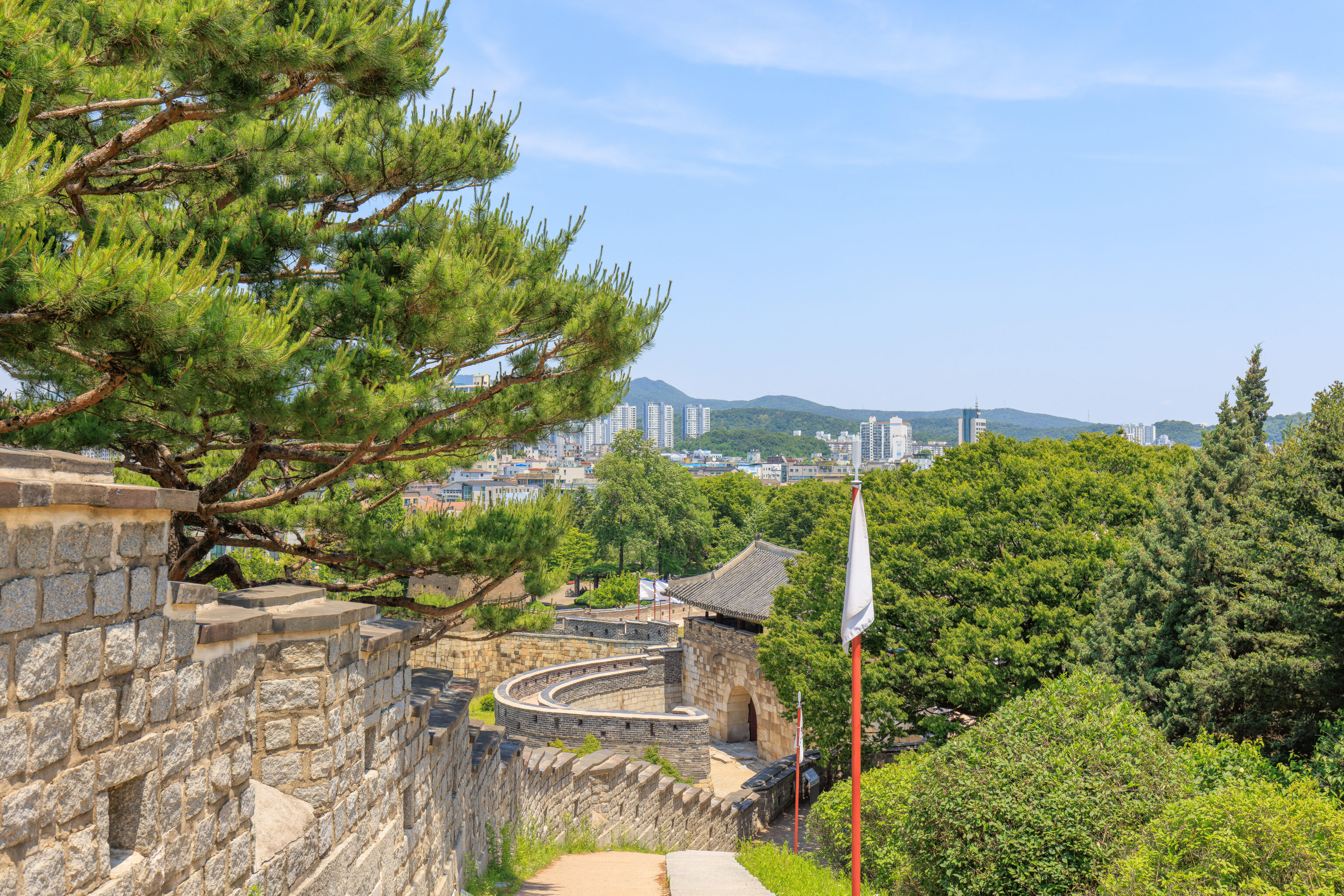
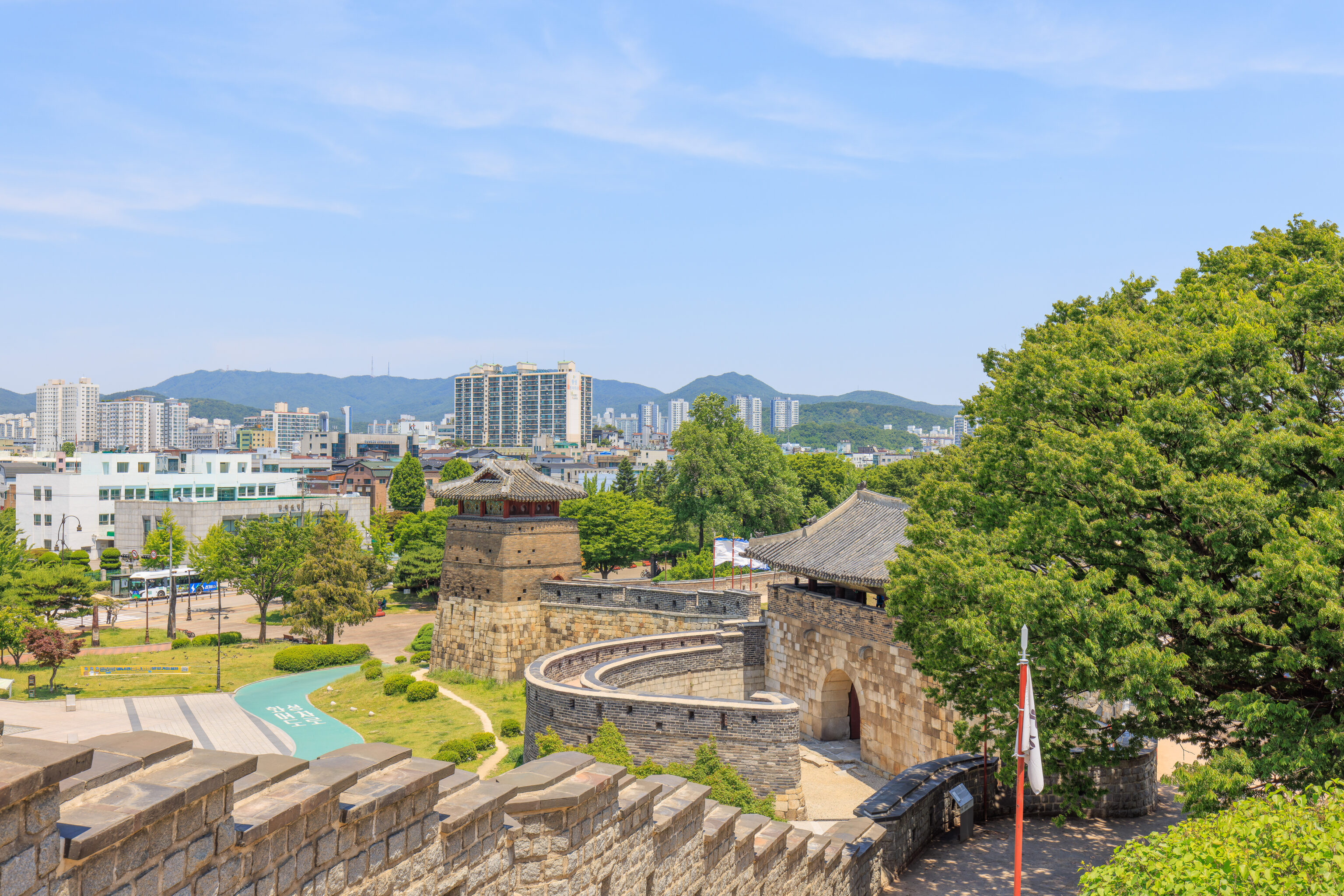
Soon, we saw the next structure, the 화서문 Hwaseomun (West Hwaseong Gate), in front of us at the bottom of a steep slope. This is the first big gate we’ve encountered along the city wall, not counting the Paldalmun.
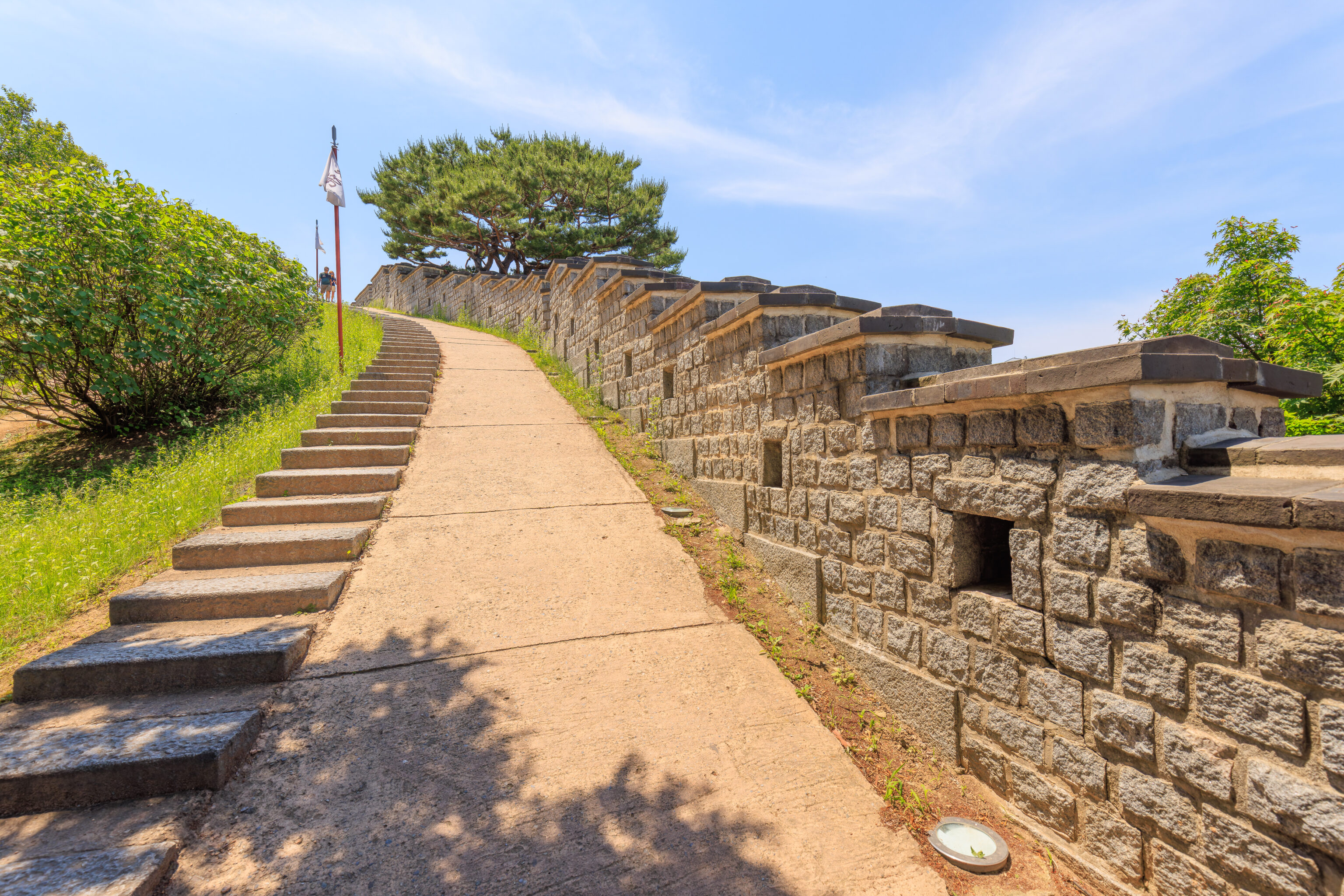
The path down included optional stairs.
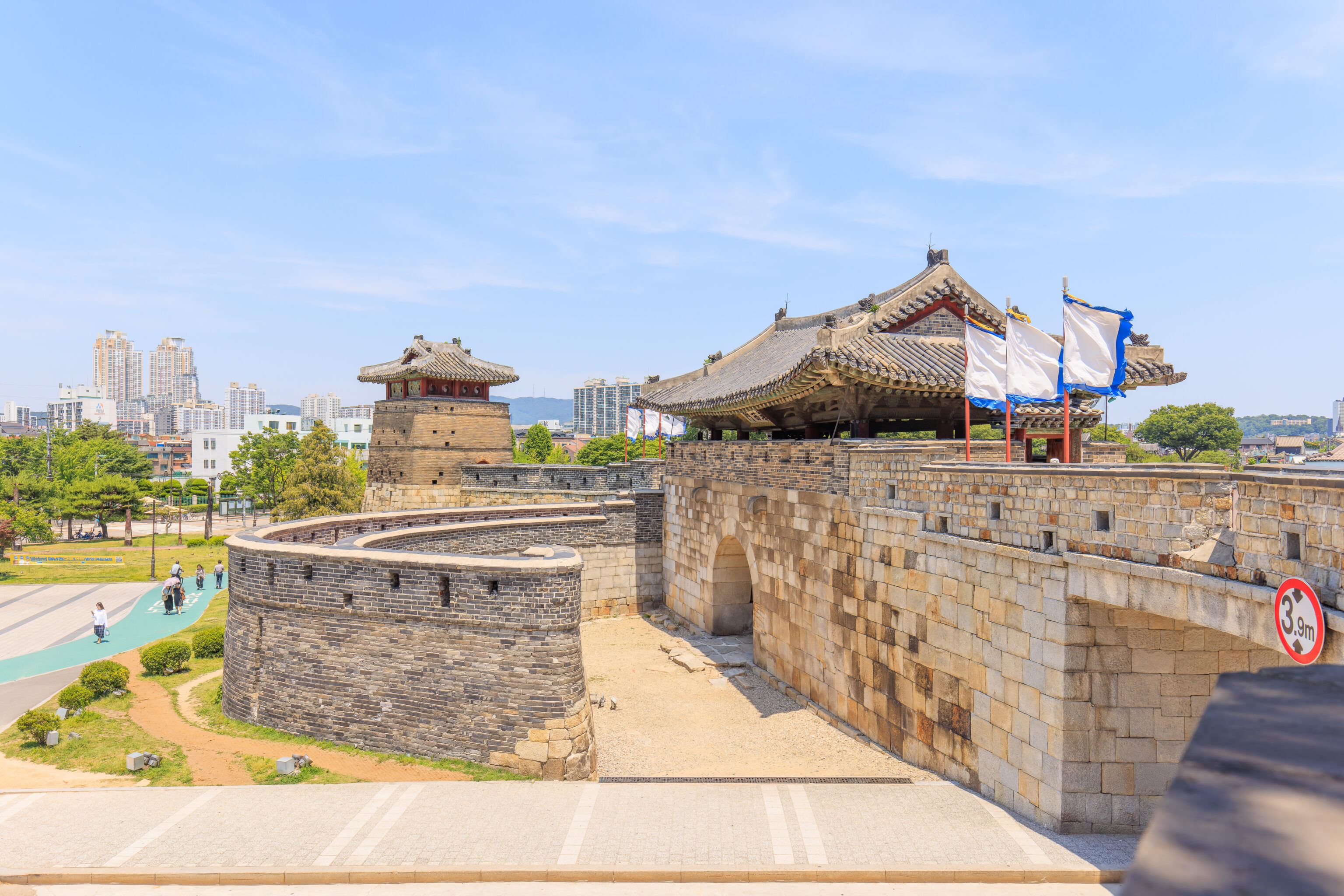
The gate has an adjacent modern addition to allow vehicular traffic to pass by. A sign describes this gate:
Hwaseomun is the west gate of Hwaseong Fortress. "Hwaseo翠西” literally means "the west of Hwaseong Fortress," however, the gate is actually located at the northwest of the fortress, because at due west of the fortress is the summit of Paldalsan Mountain. One of the four gates of Hwaseong Fortress, Hwaseomun was constructed in 1796. It consists of a stone arch, single-story wooden pavilion, and a semi-circular brick wall which helps defend the gate. The names of those involved in the construction are inscribed on the stone wall of the gate.
The semi-circular wall is clearly visible from this perspective.
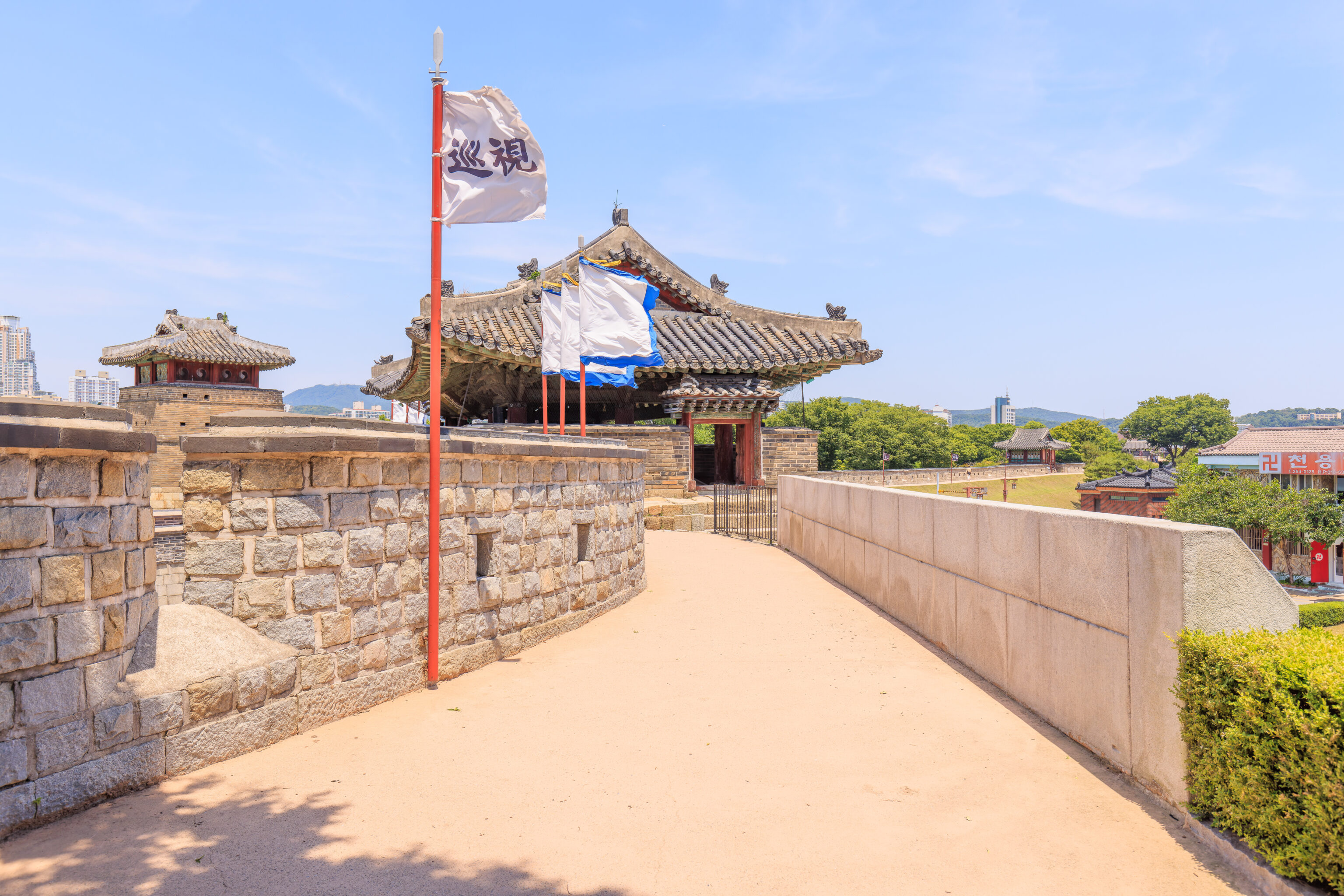
We continued forward to the pavilion atop the gate.
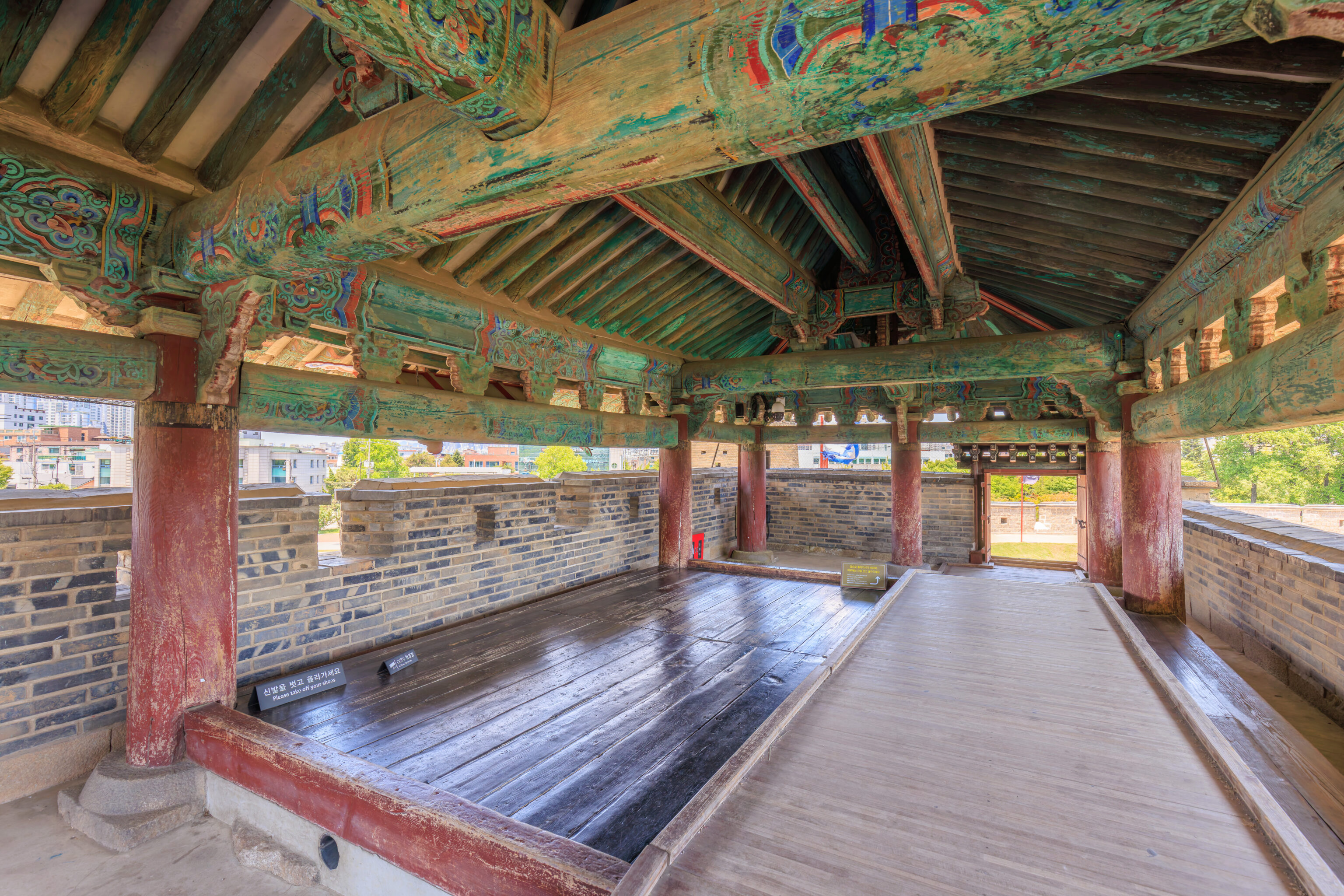
The paint on the ceiling structure is faded in this pavilion compared to the other buildings that we could enter. Inside, there is a wooden walking path as well as a separate wooden area that can be walked on without shoes.
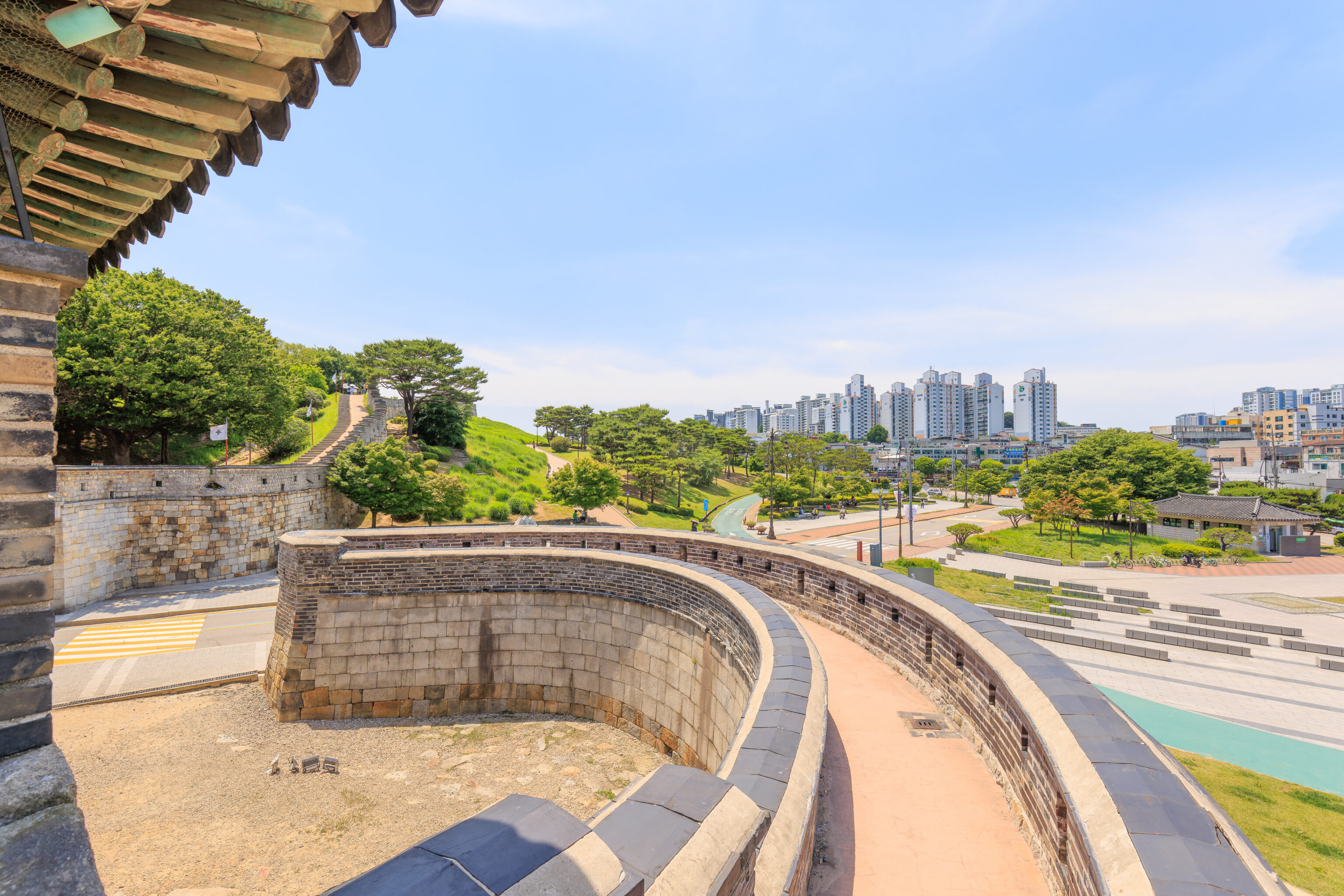
We took a quick look at the semi-circular defensive wall from the north side of the gate.
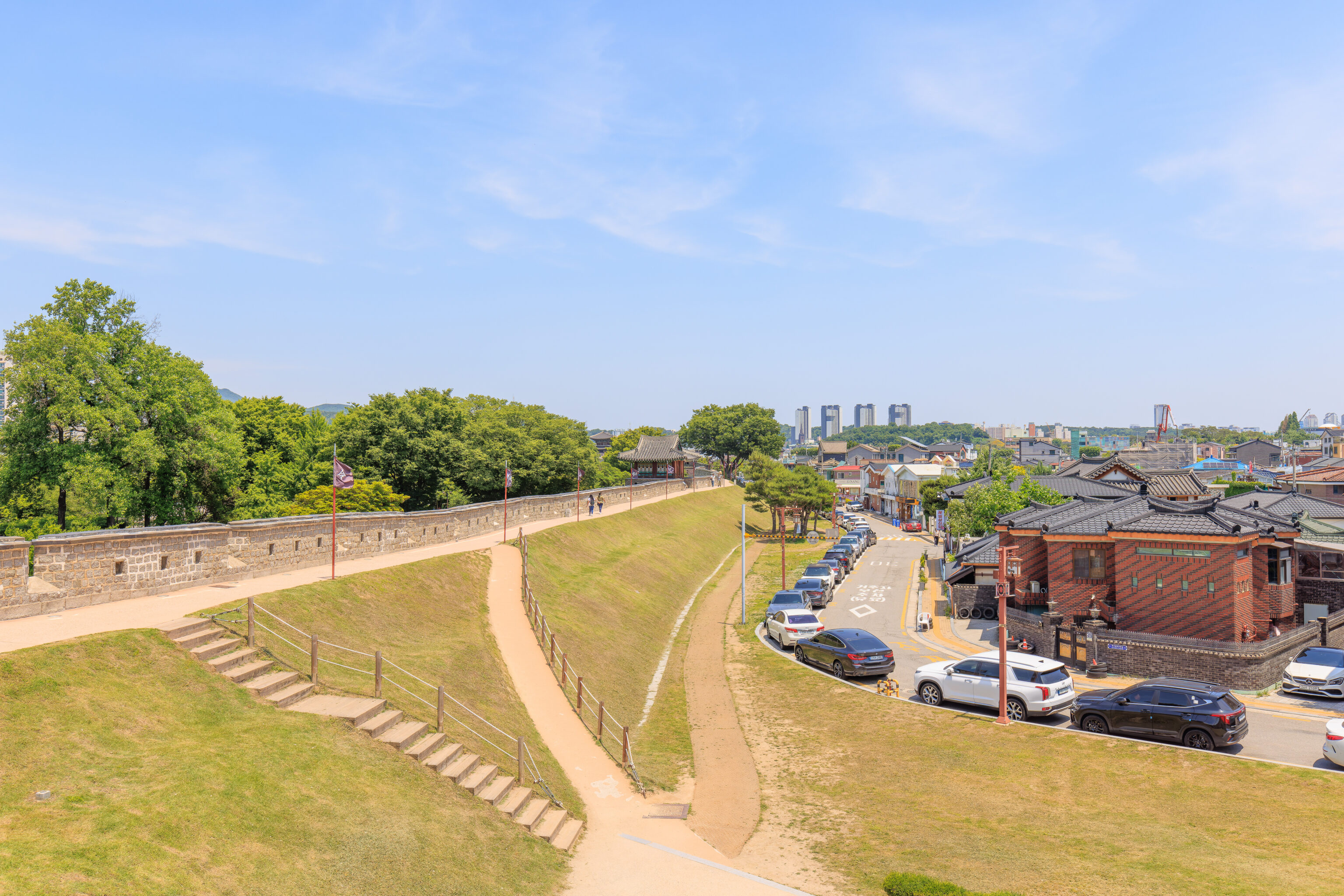
A narrow road runs just below the inner side of the wall beyond the gate.
Seobukgongsimdon
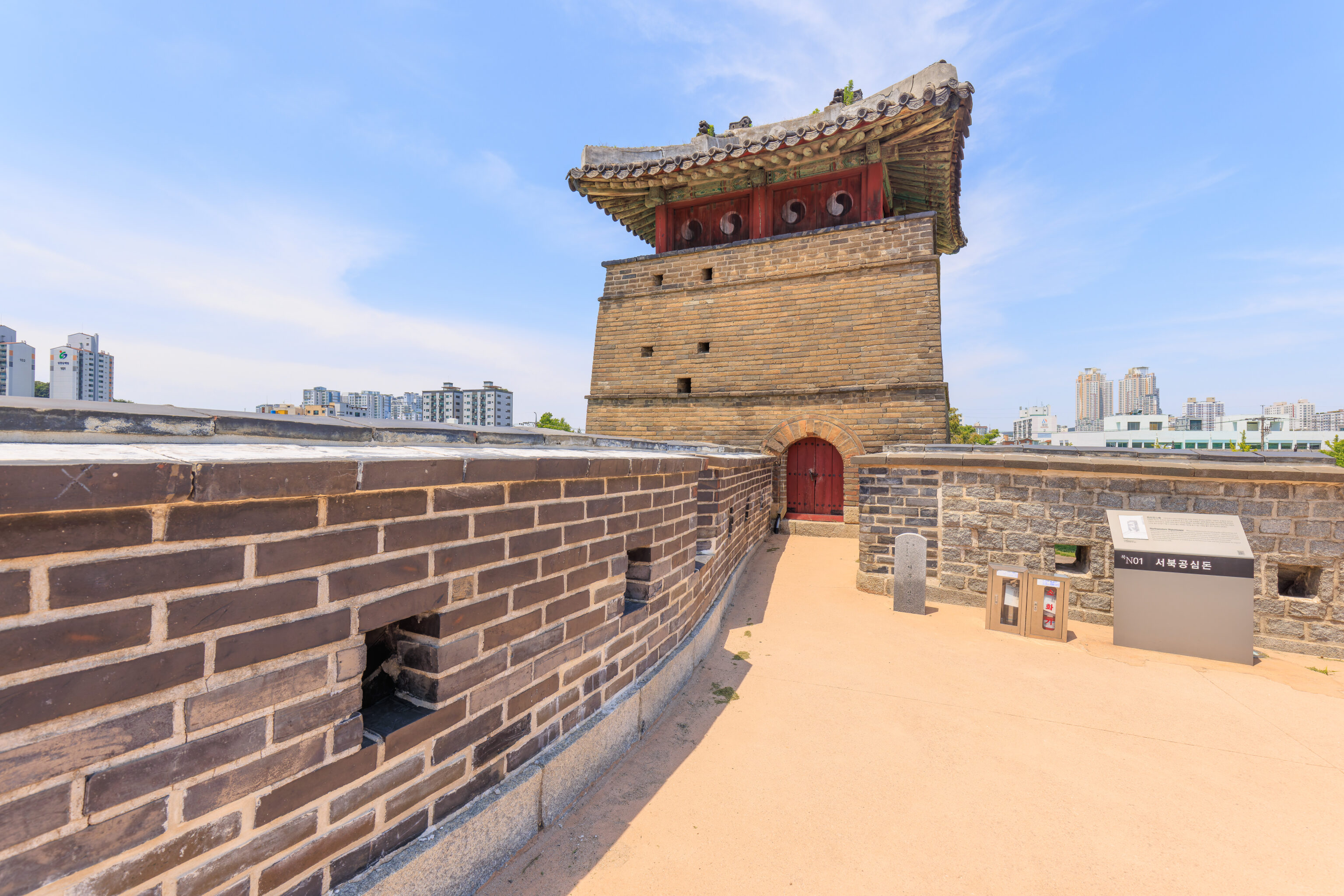
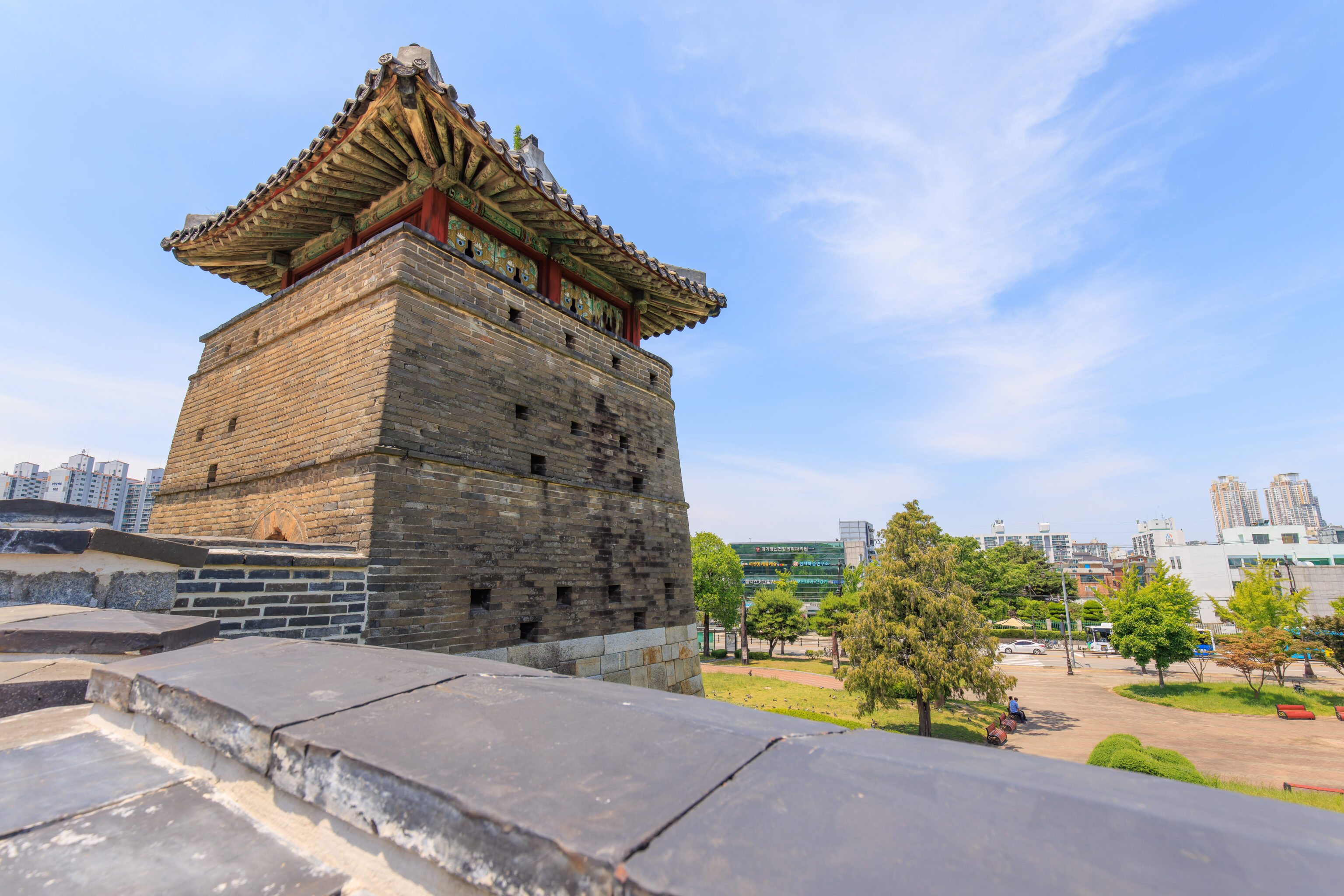
The 서북공심돈 Seobukgongsimdon (Northwestern Watchtower) stands right next to the Hwaseomun. A sign describes this tall structure:
This is a watchtower for monitoring the surroundings and attacking enemies. Its Korean name, gongsimdon, means "hollow outpost." This is because a gongsimdon conventionally has no facilities in its tall brick tower apart from an inner staircase and arrowslits in the walls. In Korea, this kind of watchtower was only constructed in Hwaseong Fortress. There were originally three watchtowers in Hwaseong Fortress, but only two remain today.
The Northwestern Watchtower is located next to Hwaseomun Gate and has maintained its original structure built in 1796.
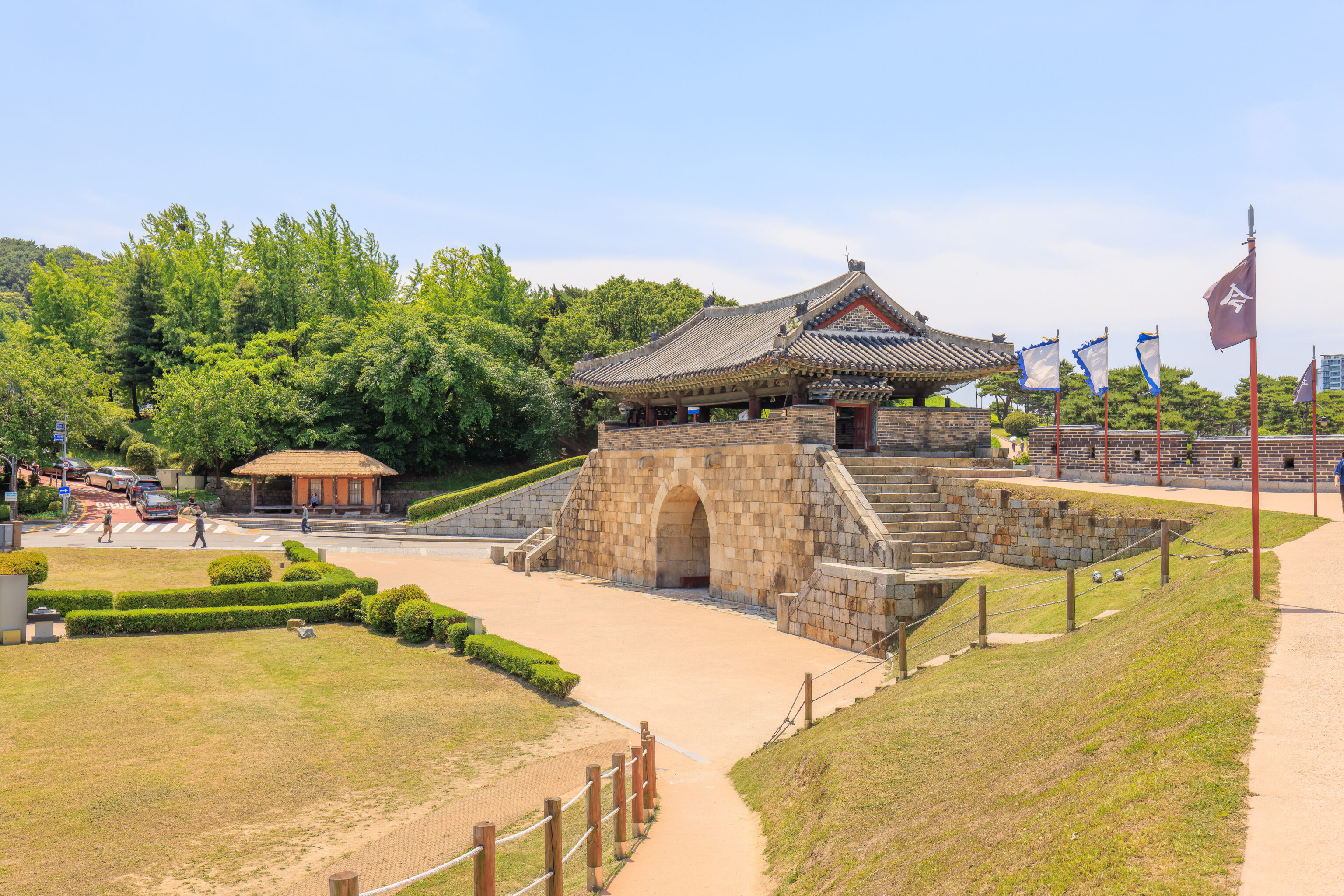
As we continued past the watchtower, we had a good look at the Hwaseomun from the inner side of the wall.
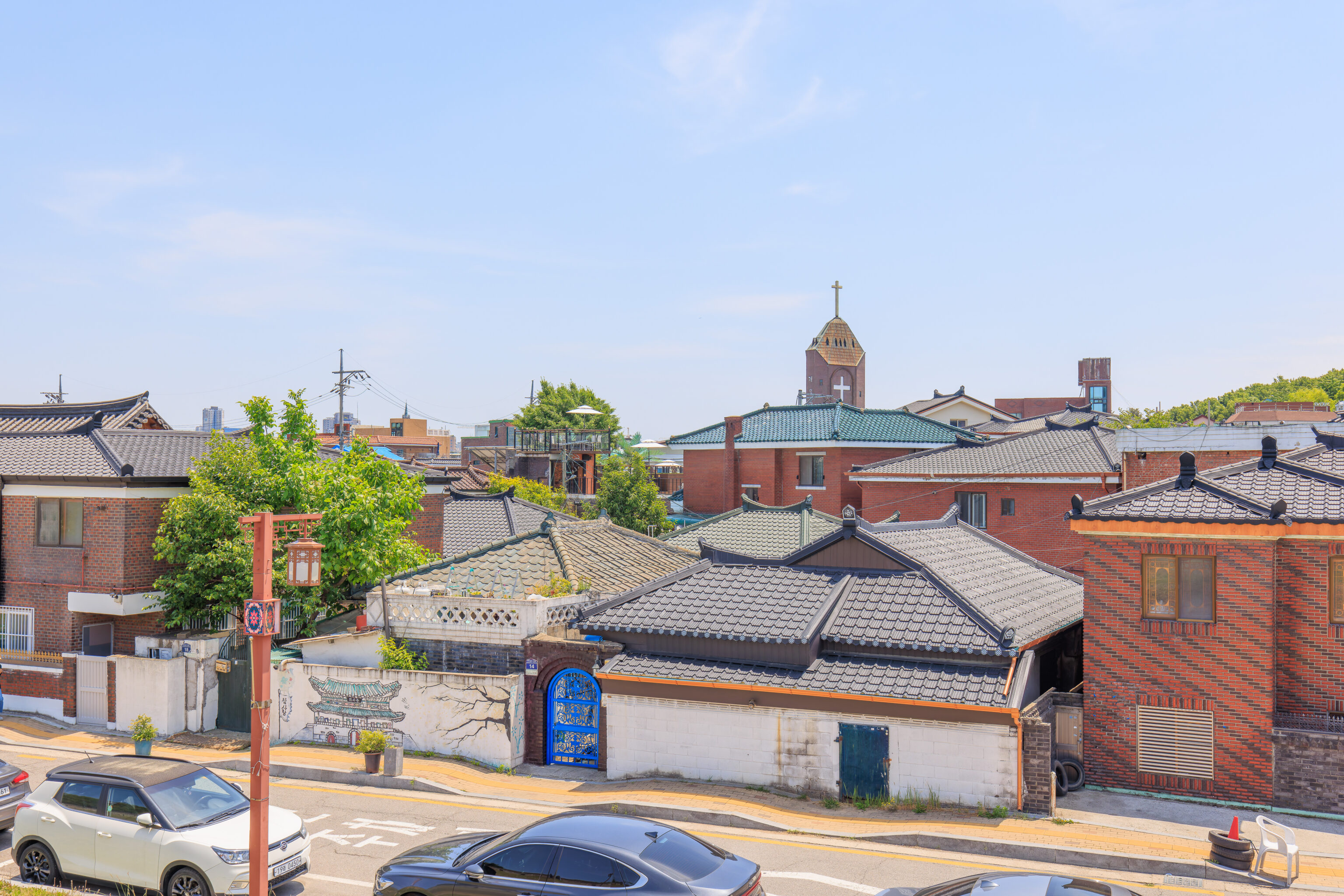
The building by the road below has a nice mural of a gate, though it is not the Hwaseomun as it has a two story structure above the gate and probably has two additional doors next to the central door. The street lamp is nice with a lantern-like appearance.
Bukporu
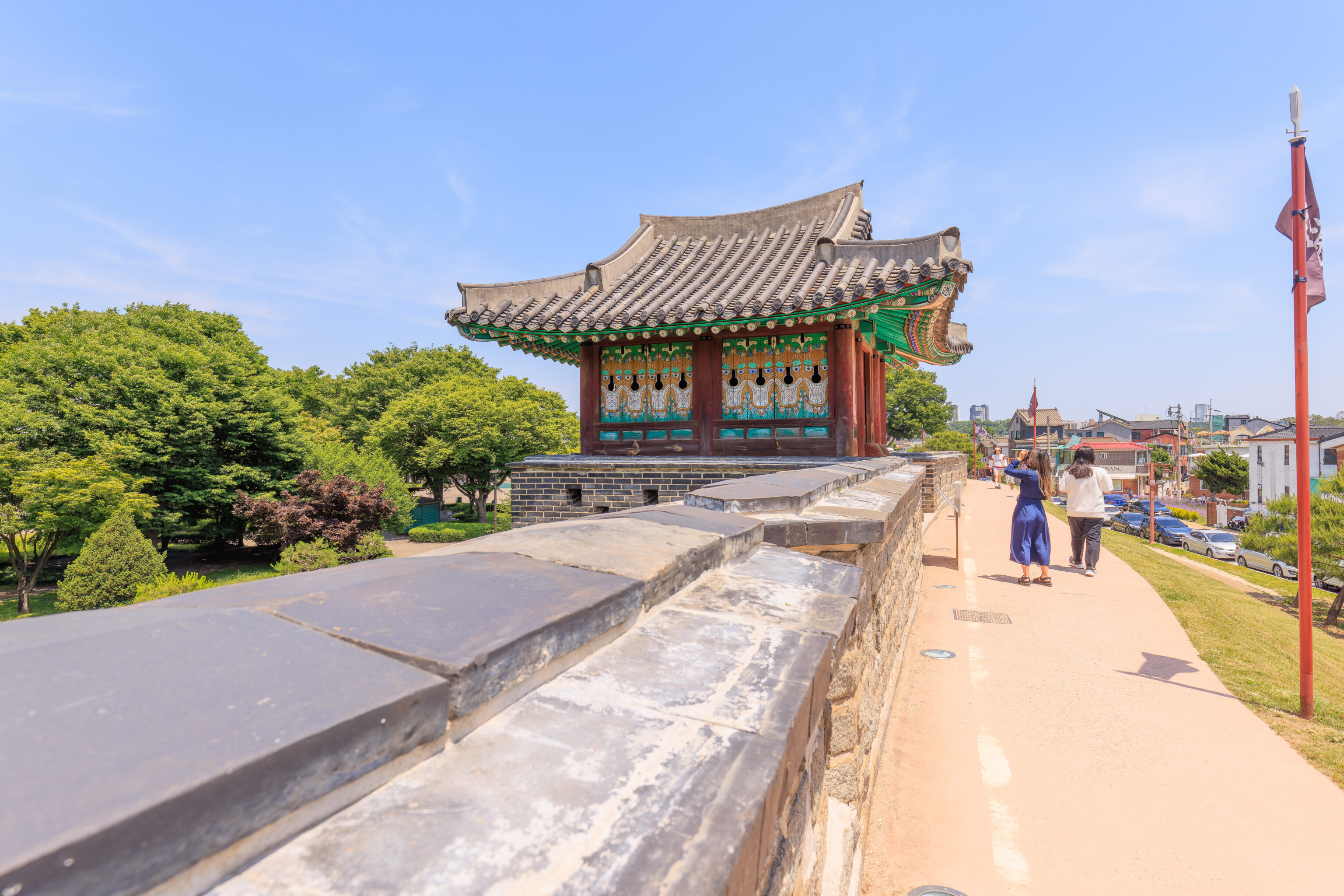
The next structure that we came across is the 북포루 Bukporu (Northern Guard Pavilion). A sign describes this pavilion:
A guard pavilion, called poru in Korean, is an outwardly projecting structure topped with a pavilion that functioned as a soldiers' lookout. There are five guard pavilions in Hwaseong Fortress.
The Northern Guard Pavilion, built between the Northwestern Artillery Pavilion and the Northwestern Watchtower, is the largest of the guard pavilions in Hwaseong Fortress. The structures in the northern section of this fortress are large in comparison to those of other sections, because its surroundings were wide and open, and a larger number of soldiers were required to stay in this area.
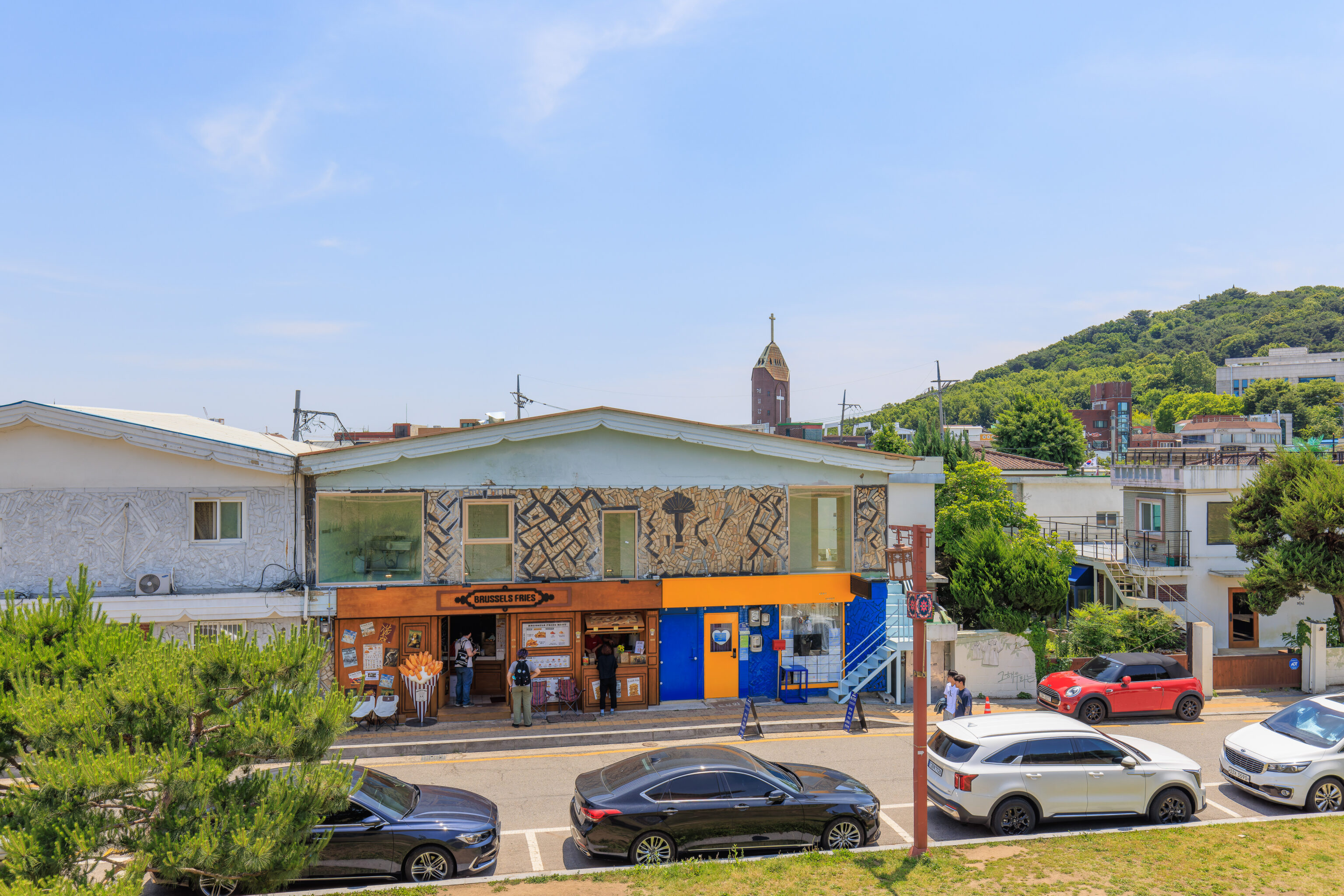
We were a bit amused to encounter 브뤼셀프라이 Brussels Fries. It seems to have an extensive menu of sauces, though we were too far away to see any details.
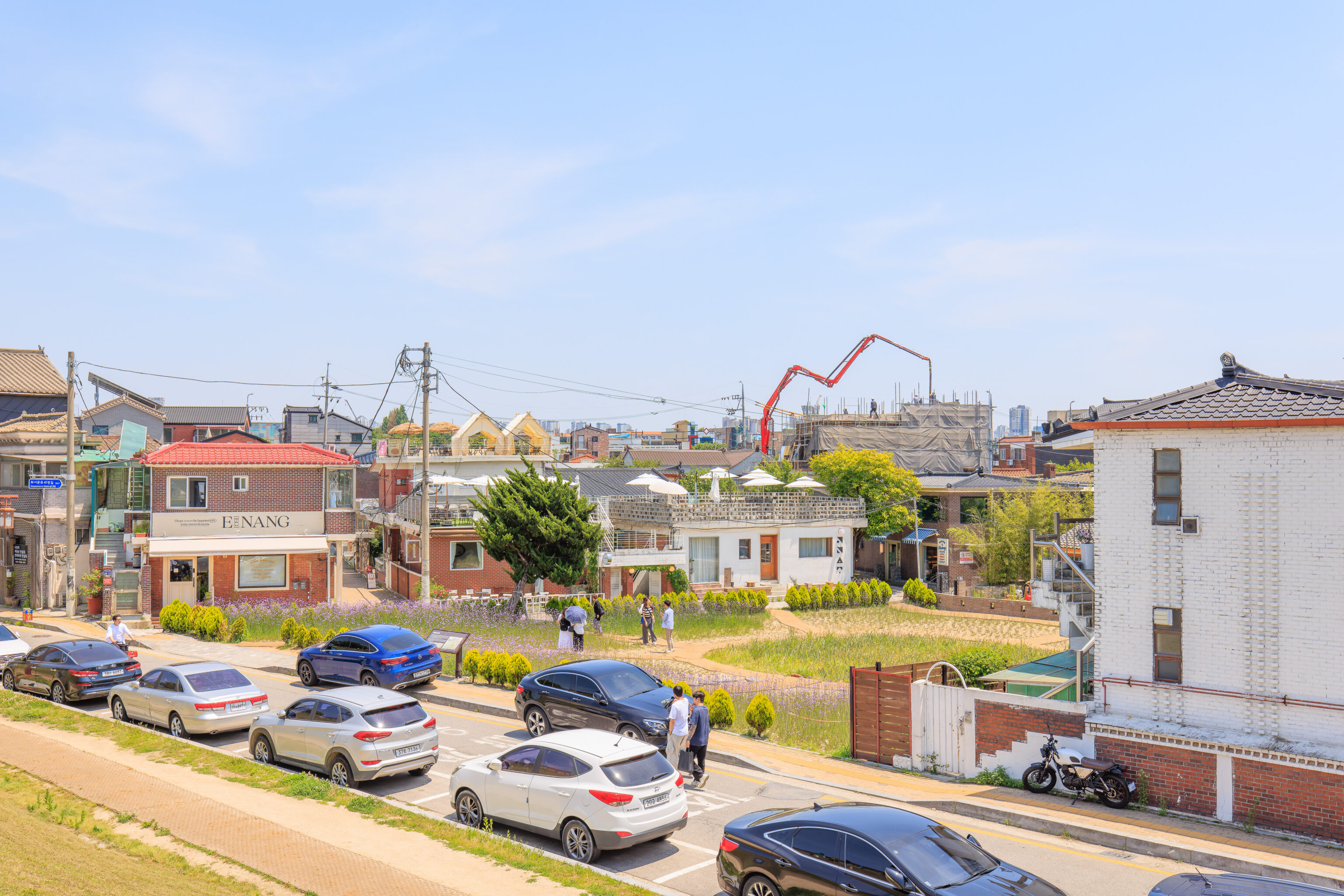
A few doors down, we saw an empty lot with purple flowers. A few people were there taking pictures.
Bukseoporu
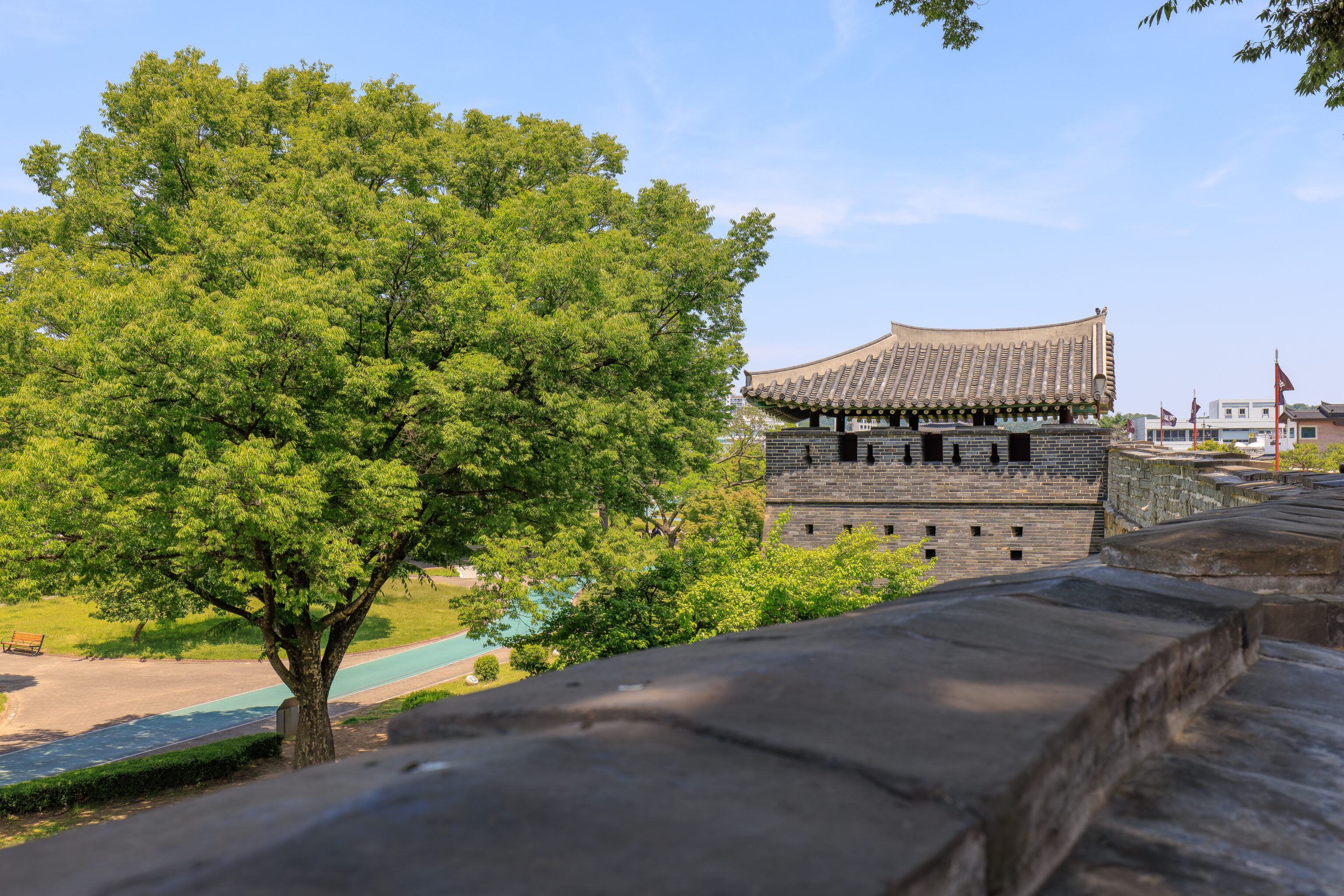
We continued to the northeast, reaching the 북서포루 Bukseoporu (Northwestern Artillery Pavilion). A sign describes this poru:
An artillery pavilion, called poru in Korean, is an outwardly projecting structure topped with a pavilion, inside which artillery is installed for use in attacking the enemy. There are five artillery pavilions in Hwaseong Fortress.
The Northwestern Artillery Pavilion is located between the Northwestern Gate Guard Post and the Northern Guard Pavilion. It is the tallest among the artillery pavilions of Hwaseong Fortress. The roof of this artillery pavilion has an uncommon asymmetrical shape.
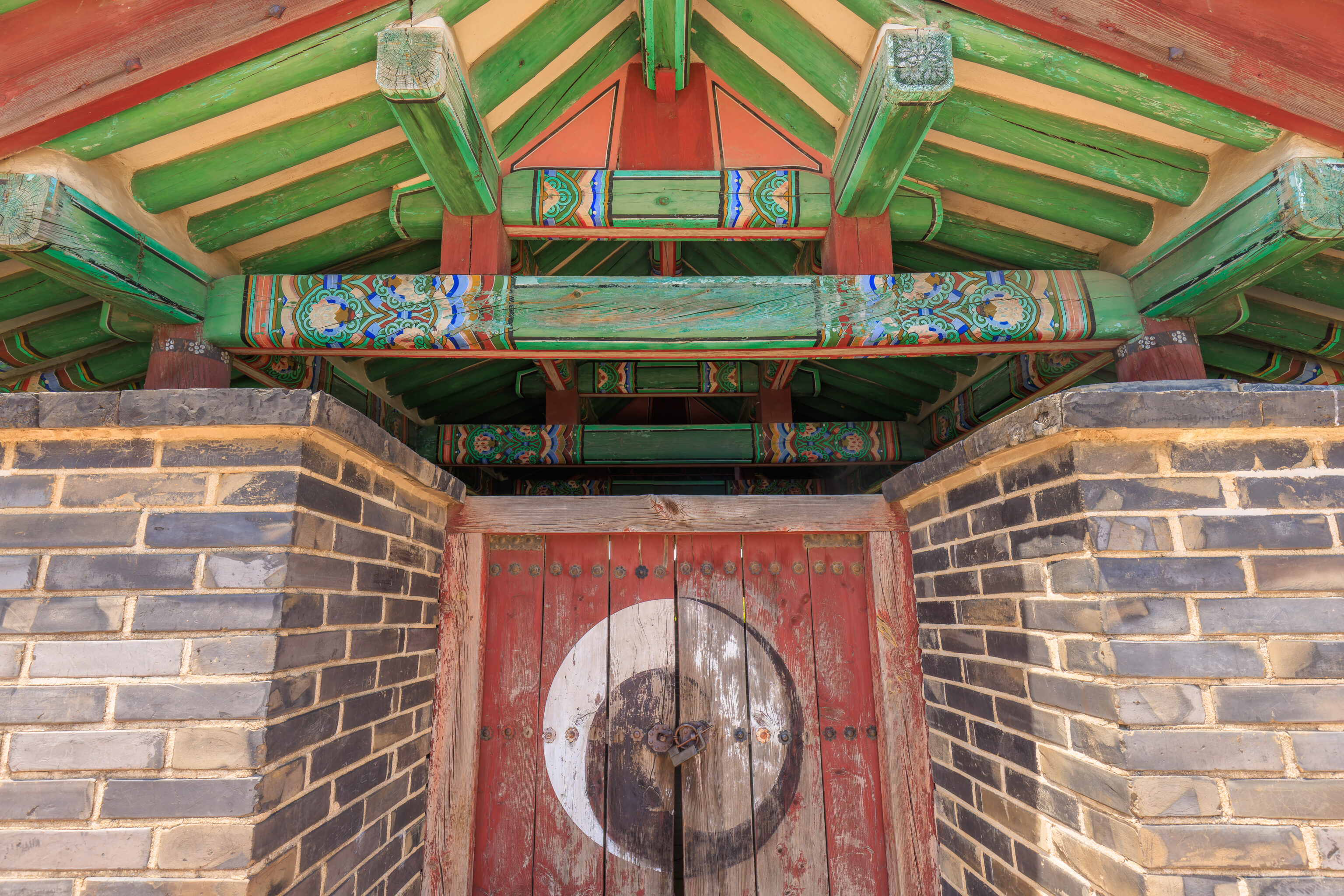
This locked door to the pavilion is typical of the other locked doors that we’ve come across.
Note: Generative AI was used to correct a small lens flare in this image. The results are not perfect but at least it didn’t really make up any details that weren’t there already.
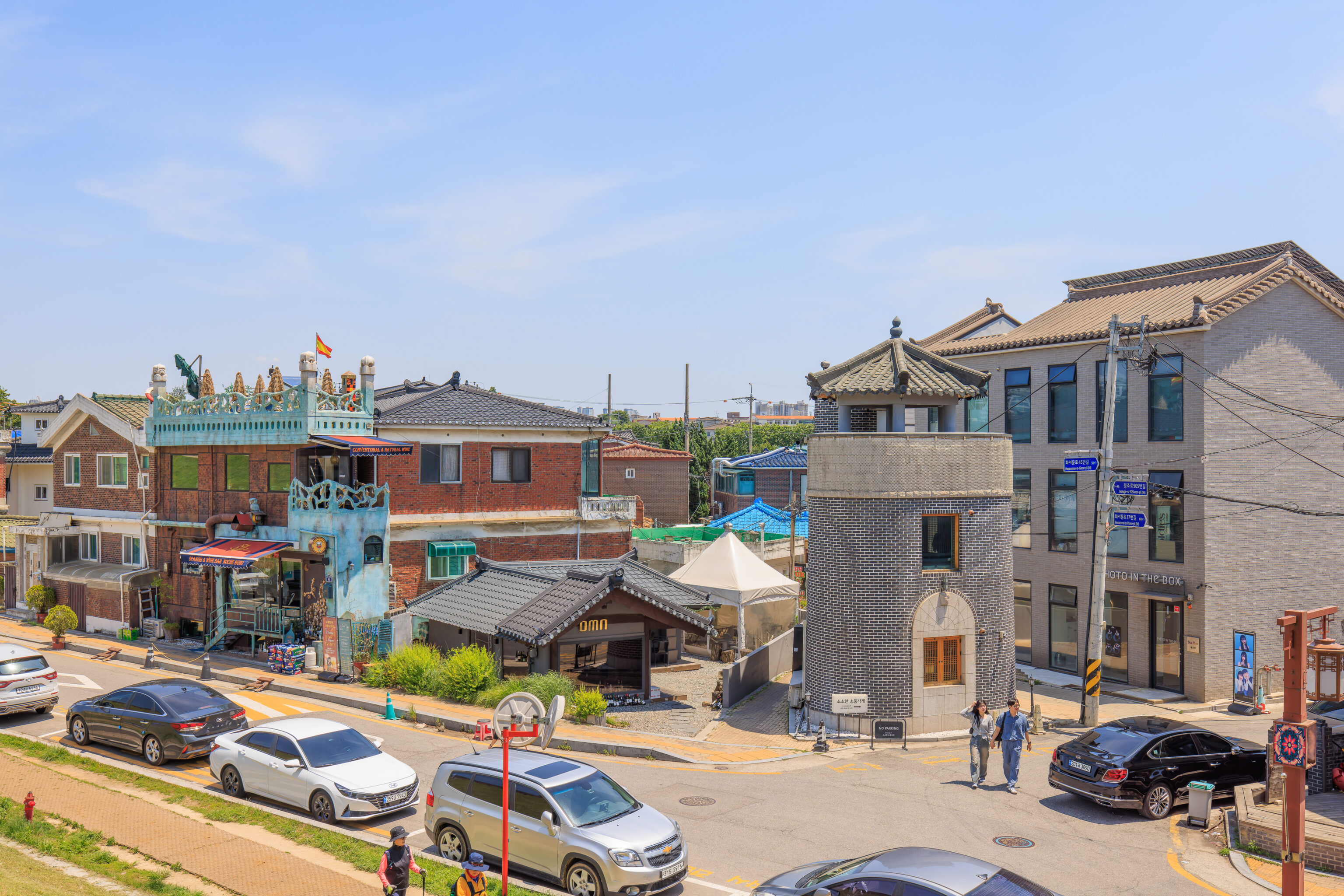
There are some interesting buildings here next to the wall! The Spanish wine bar seems nautical themed, although it is named the Noche Búho (Night Owl). The tower is interesting and unusual as it is rather tiny. It seems to be a cafe and gift shop.
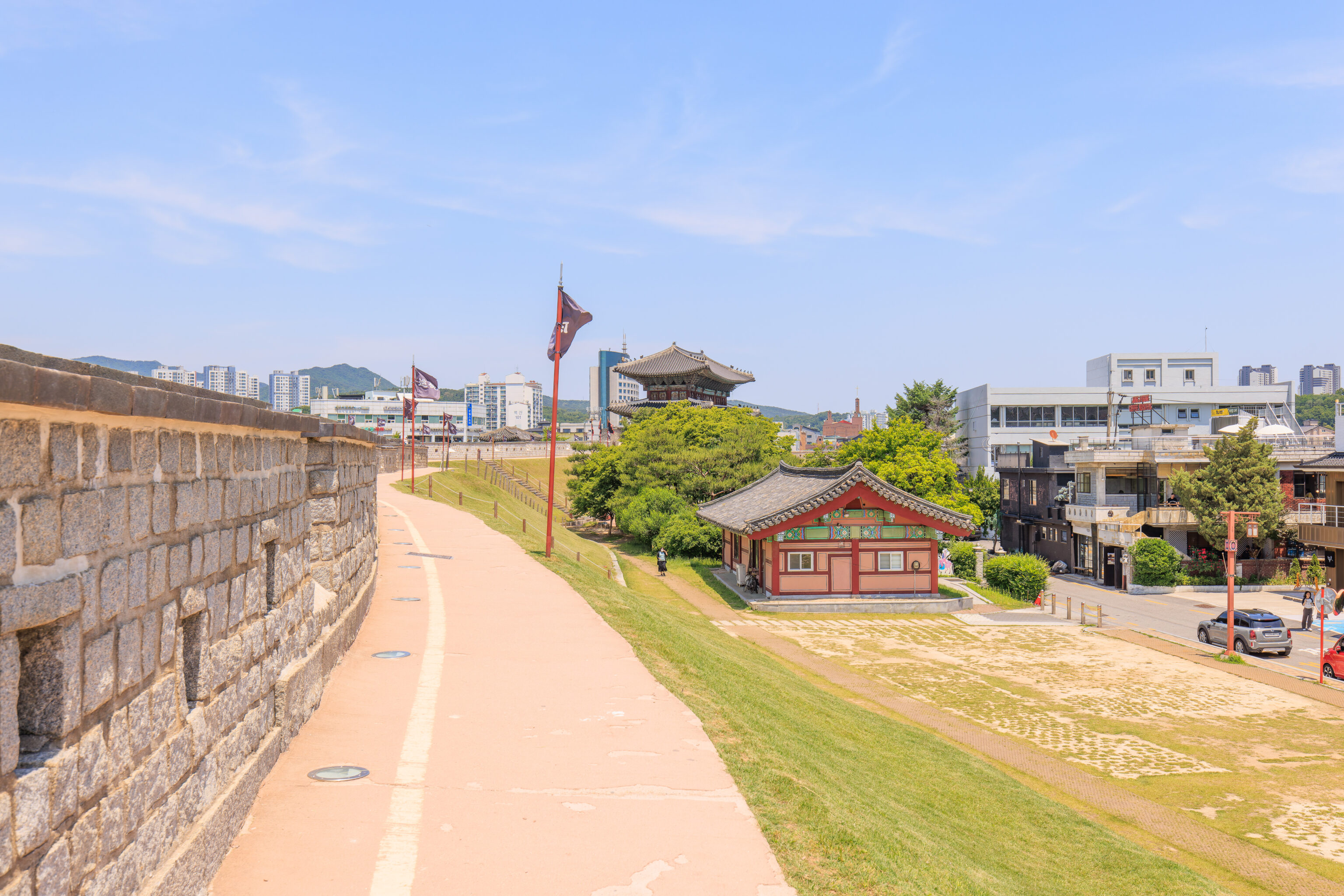
We continued walking to the northeast.
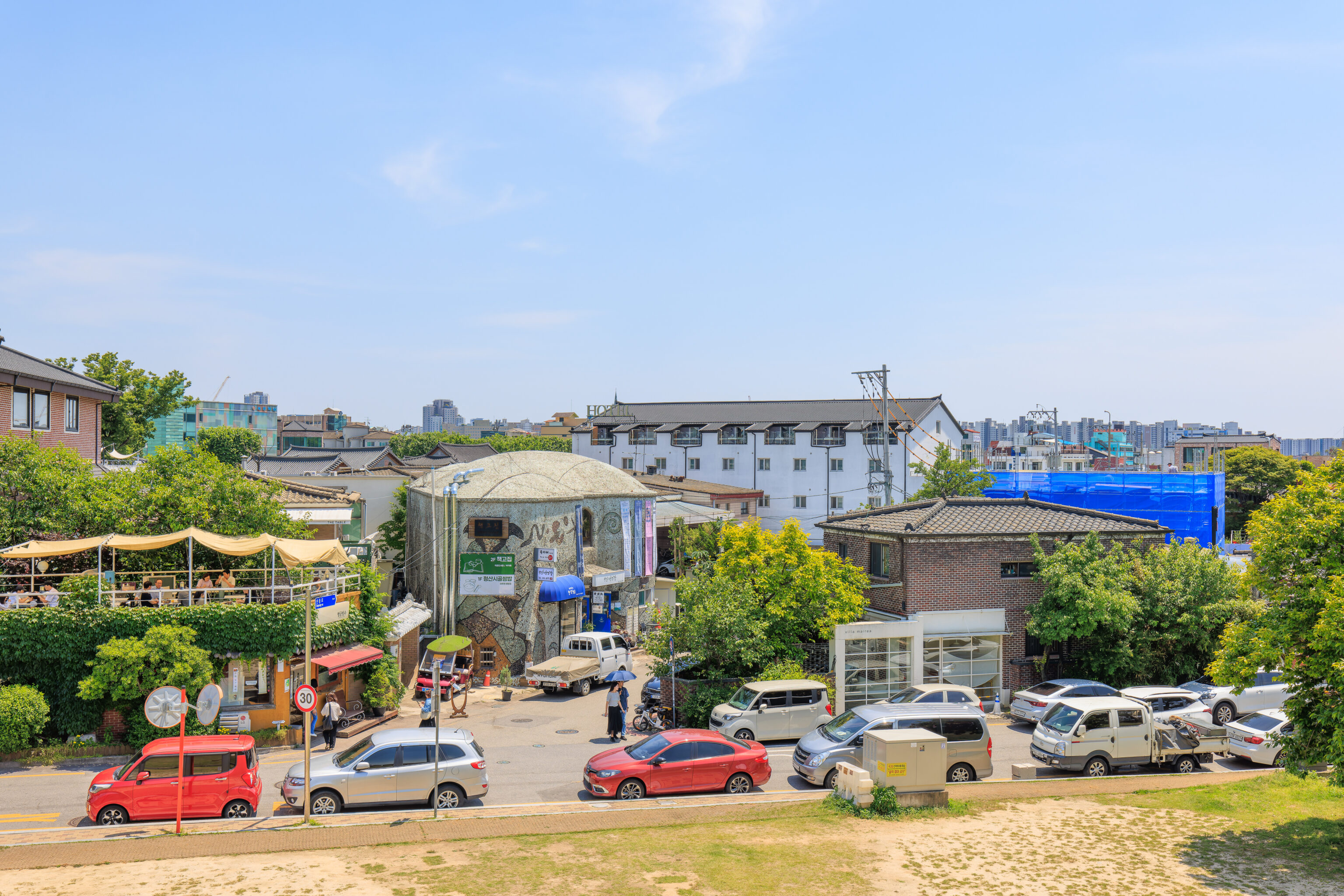
Some more interesting buildings!
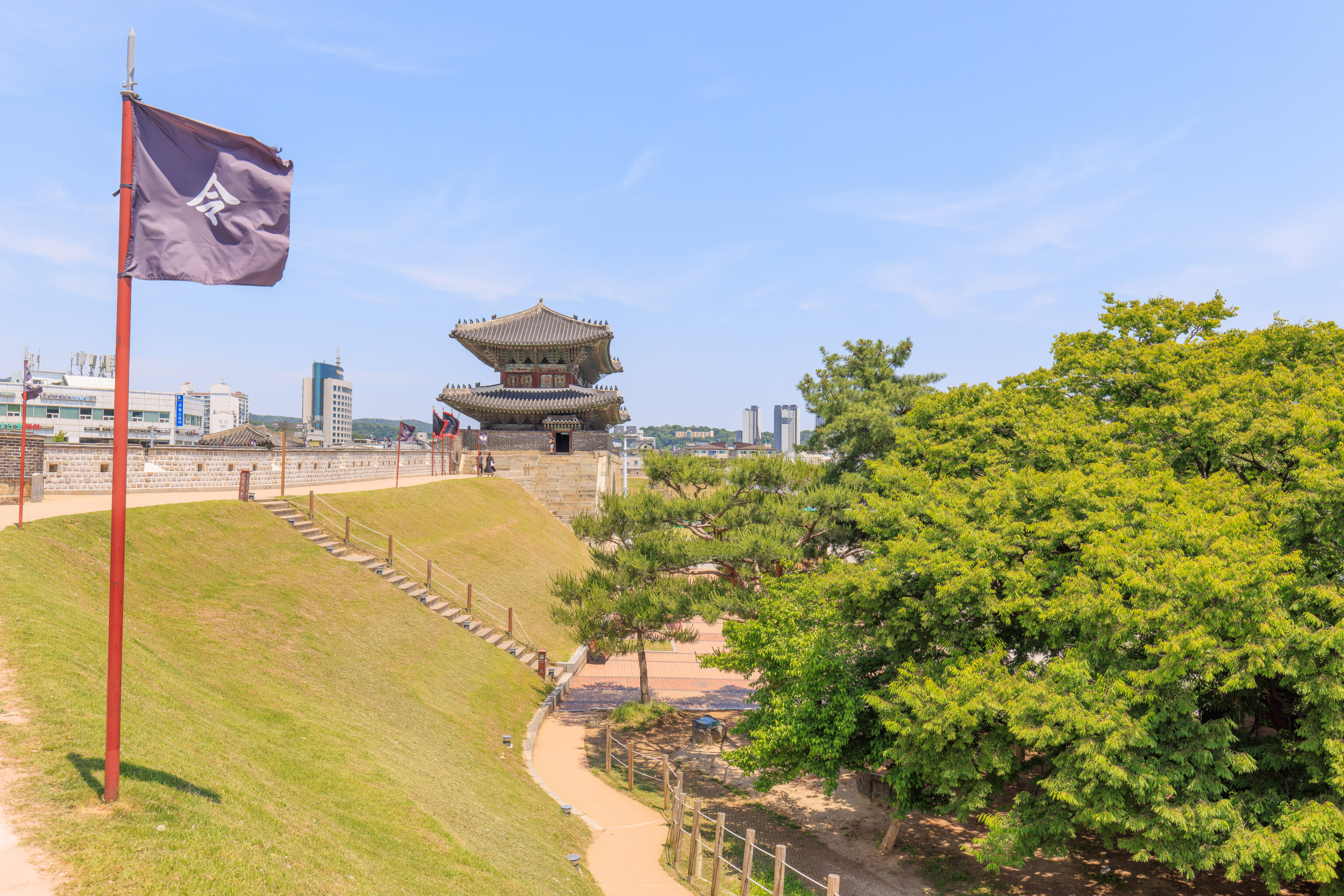
We could see the next major structure ahead, the Janganmun. We photographed this gate from above while at the Western Command Post. However, there is a smaller feature ahead before we reach it.
Bukseojeokdae
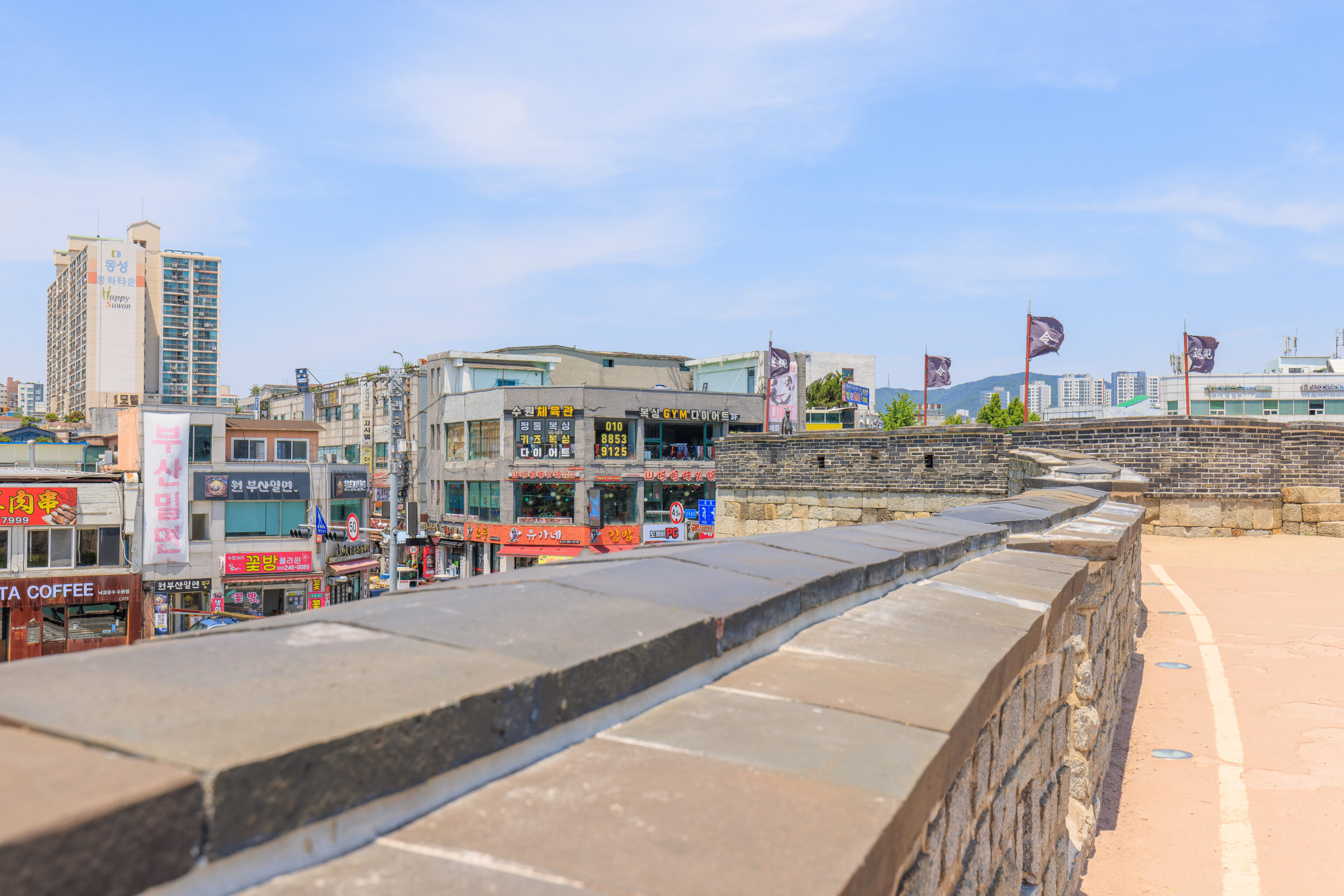
The 북서적대 Bukseojeokdae (Northwestern Gate Guard Post), visible here as it juts out from the wall, is pretty close to the Janganmun. A sign describes this feature:
A gate guard post, called jeokdae in Korean, is a projecting structure built to either side of a fortress gate to monitor the gate and prevent enemy access. Hwaseong Fortress was the first fortress with such a defensive structure during the Joseon dynasty. Hwaseong originally had four gate guard posts, two each at Janganmun and Paldalmun Gates, but only those at Janganmun remain. The three vertical slits in the middle of the Northwestern Gate Guard Post were designed to attack enemies trying to approach the wall.
A jeokdae seems to be a bastion that is close to a gate so that it can protect the gate, rather than just generally protecting the wall.
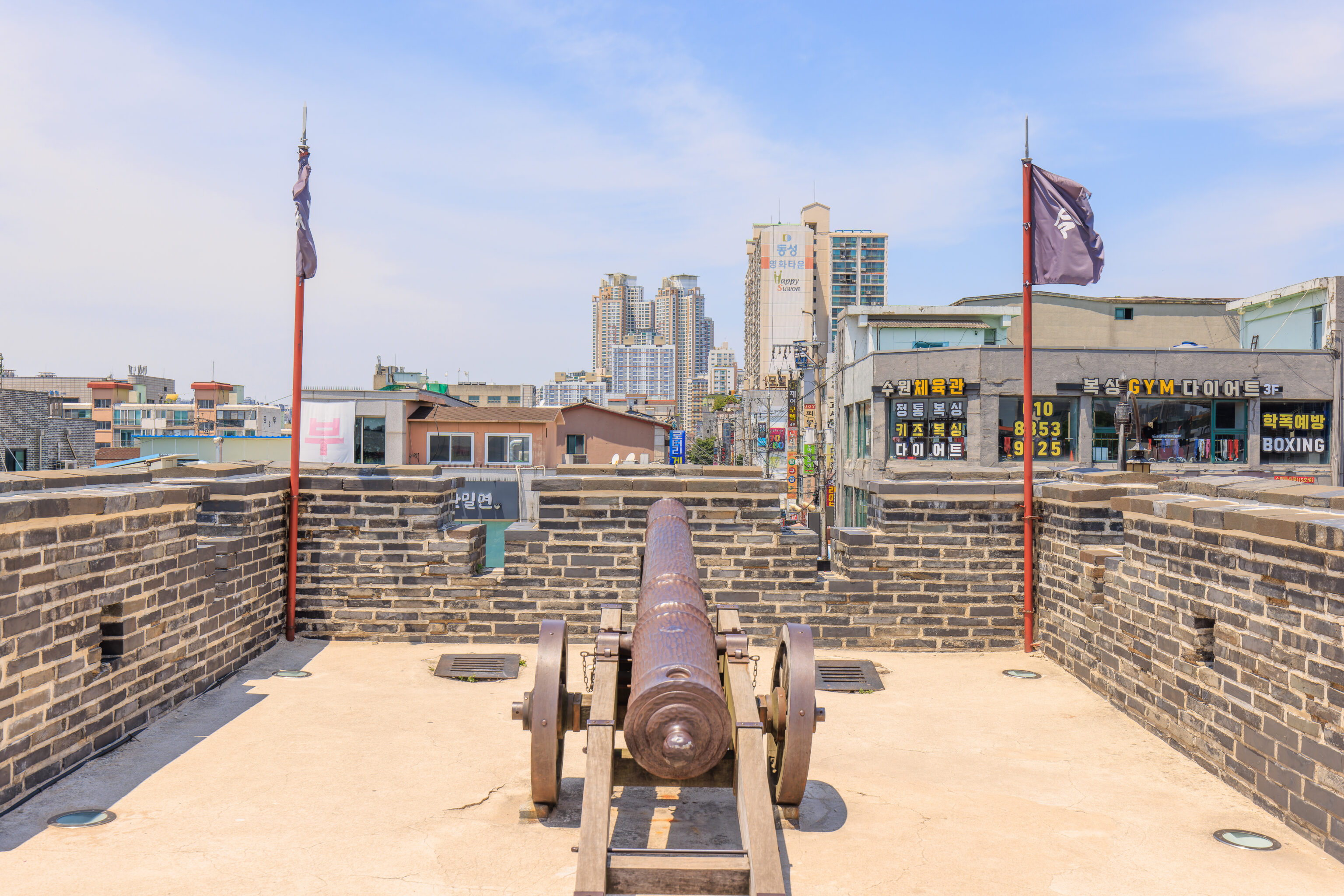
The Bukseojeokdae has a cannon, the first that we’ve seen. The Koreans had cannons during this era, and previous signs have mentioned artillery, presumably cannons, being installed in the artillery pavilions. A small plaque describes this cannon as a Hongyipao, a type of cannon introduced by the Portugese.
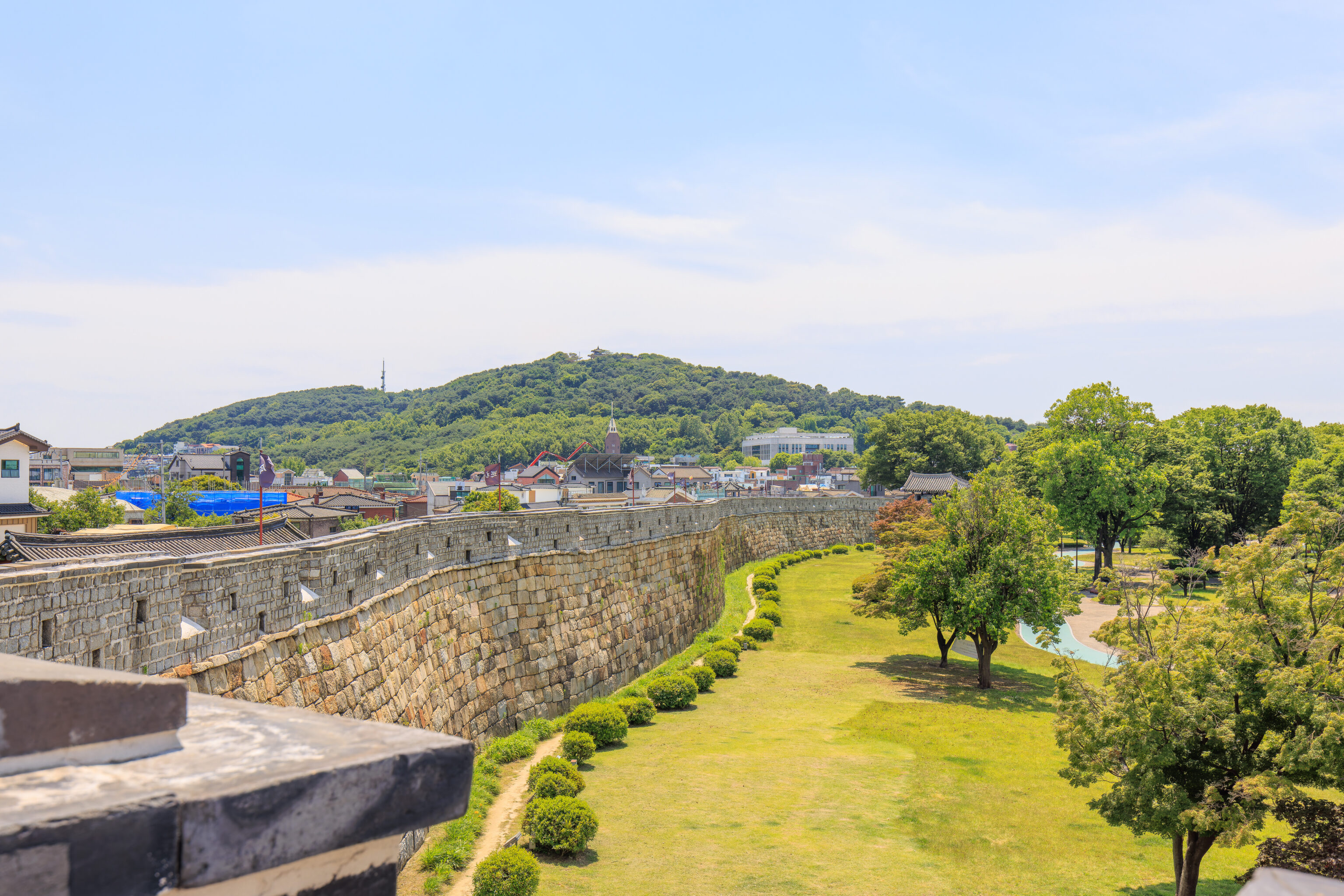
Looking back from the Bukseojeokdae, we could see the wall for a short distance before it is obscured by trees. In the distance, we can see the summit of Paldalsan along with the Western Command Post at the top. We’ve come a long way! At this point, we’re probably not quite half-way through, though getting close.
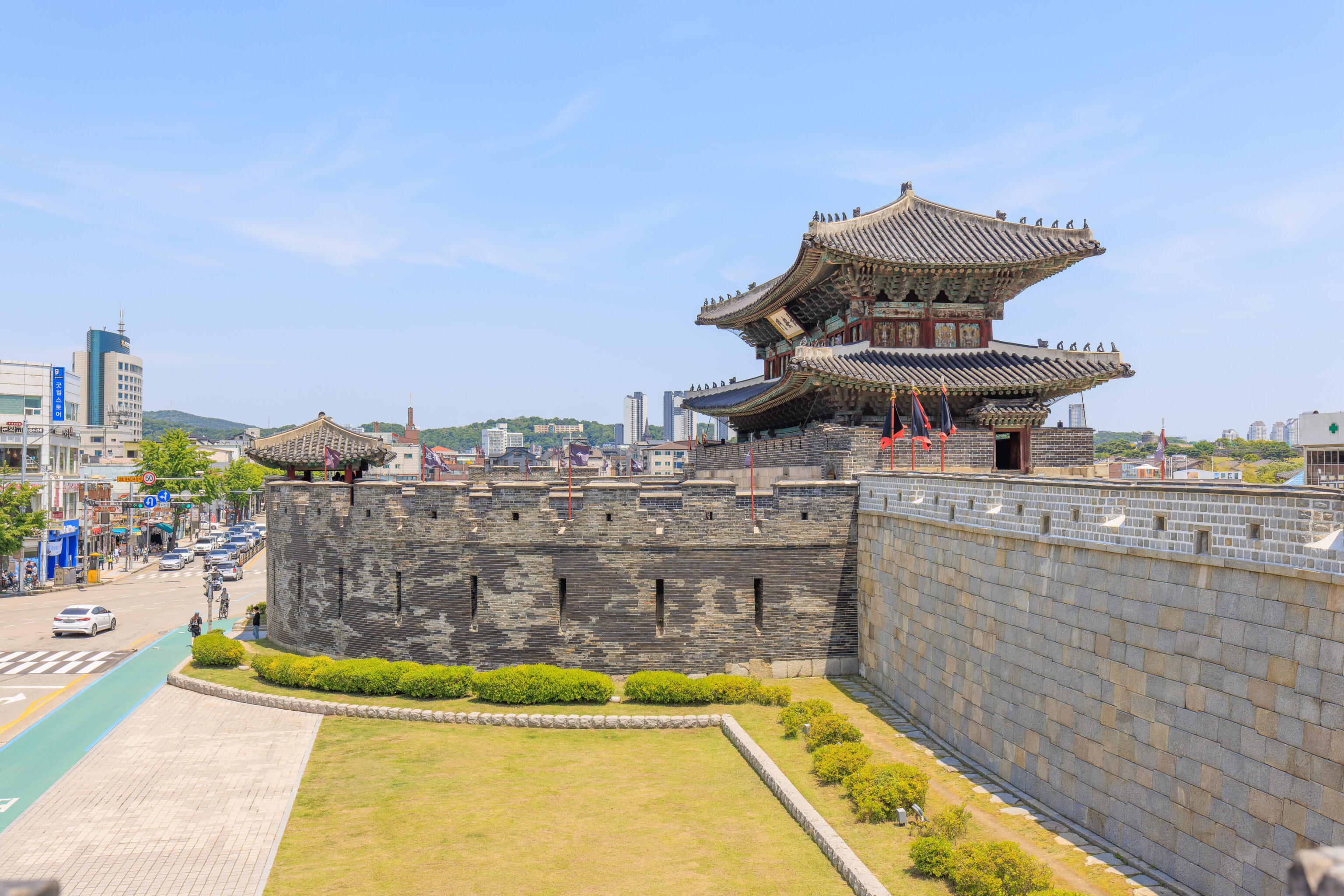
Looking in the opposite direction, we had a pretty good view of the Janganmun. It appears to be fronted by an additional wall with an additional, smaller gate.
Lunch
But first, it is time for lunch!
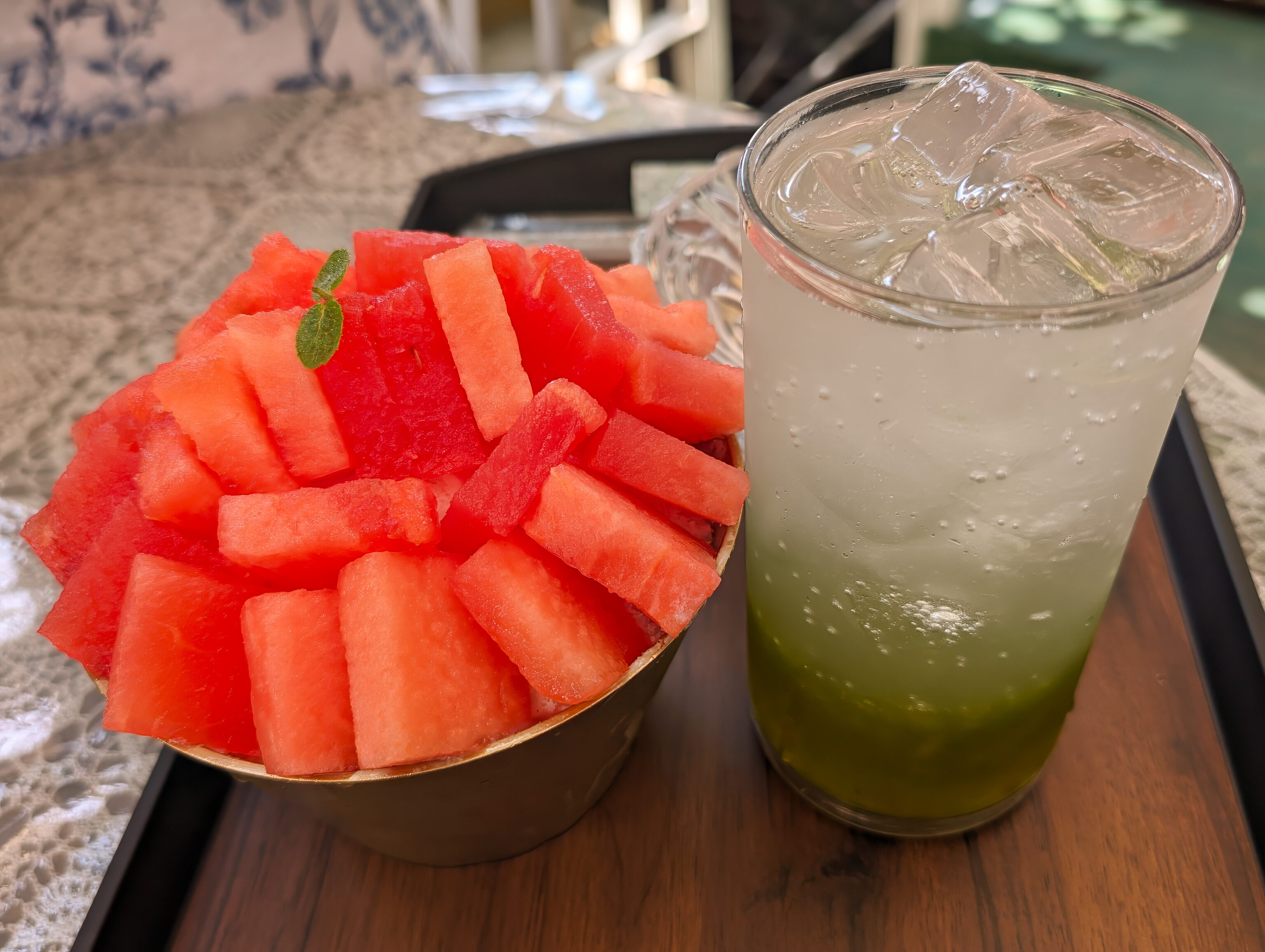
We were a bit undecided about where to go. We decided to get a snack first. We visited 행궁빙수, about two small blocks away from the Janganmun. This shop is a bingsoo cafe. We decided to get the watermelon bingsoo, something that is pretty unique, and a green grape ade. Ades here seem to be a fruit based carbonated drink. The bingsoo was interesting, a slightly weird combination of watermelon and milk ice.
After our snack, we decided to go to a restaurant on the outer side of the wall. We ended up walking there only to find out that it was closed. It seemed pretty quiet out there so we returned to visit 산적 Sanjeog, near the bingsoo cafe. It was a bit confusing as there seems to be two adjacent restaurants under the same ownership and sharing the same menu.
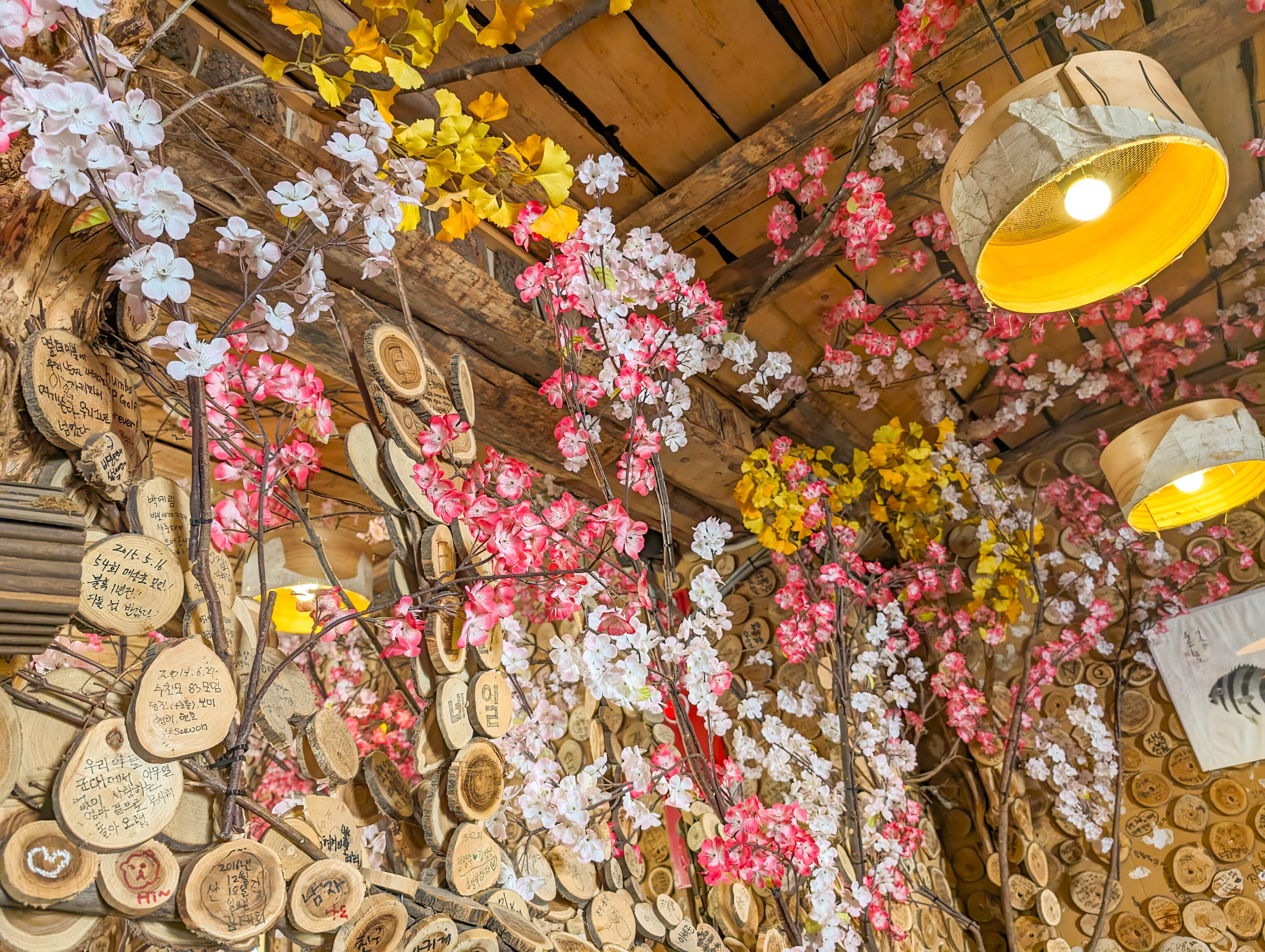
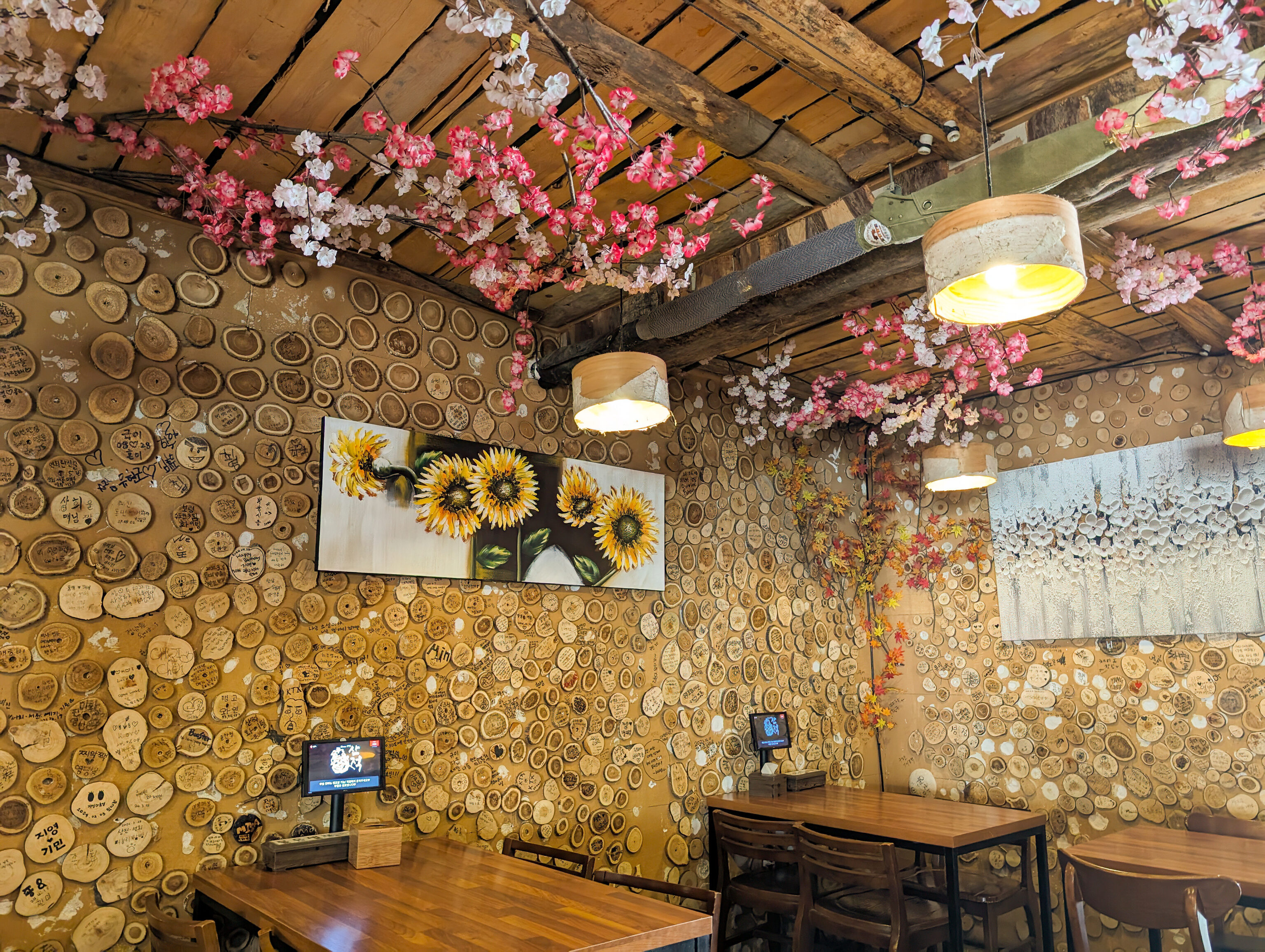
The interior is very decorated! The restaurant had a tablet ordering system but it didn’t have English, the Korean didn’t really translate to anything useful, and the pictures weren’t very specific.
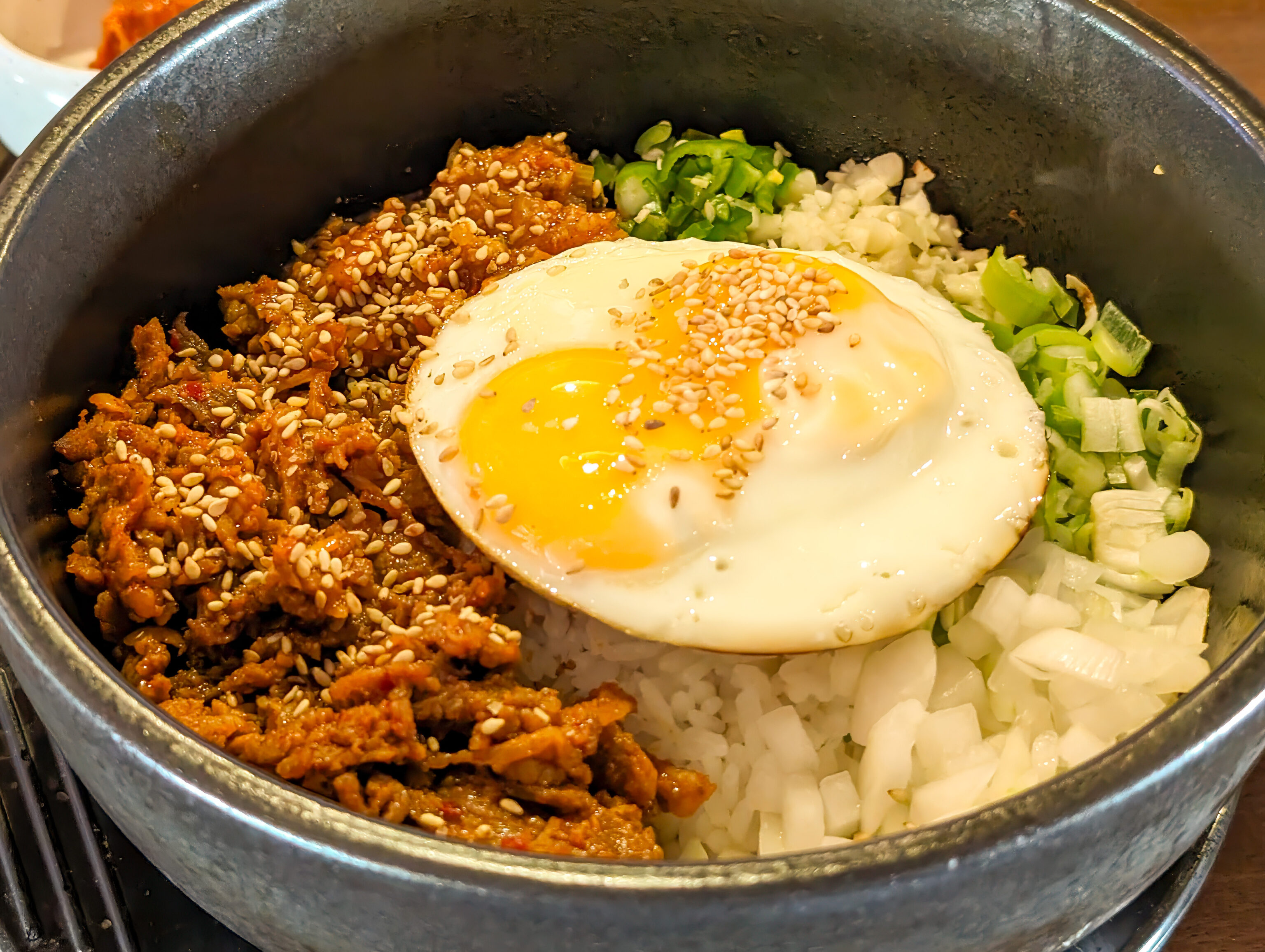
We ordered stir fried pork with rice, listed as 덥밥 deopbab. A deopbap is described as a bowl of rice covered by some sort of topping. It was almost a bibimbap. The difference seems to be that a bibimbap has many more ingredients that are mixed together.
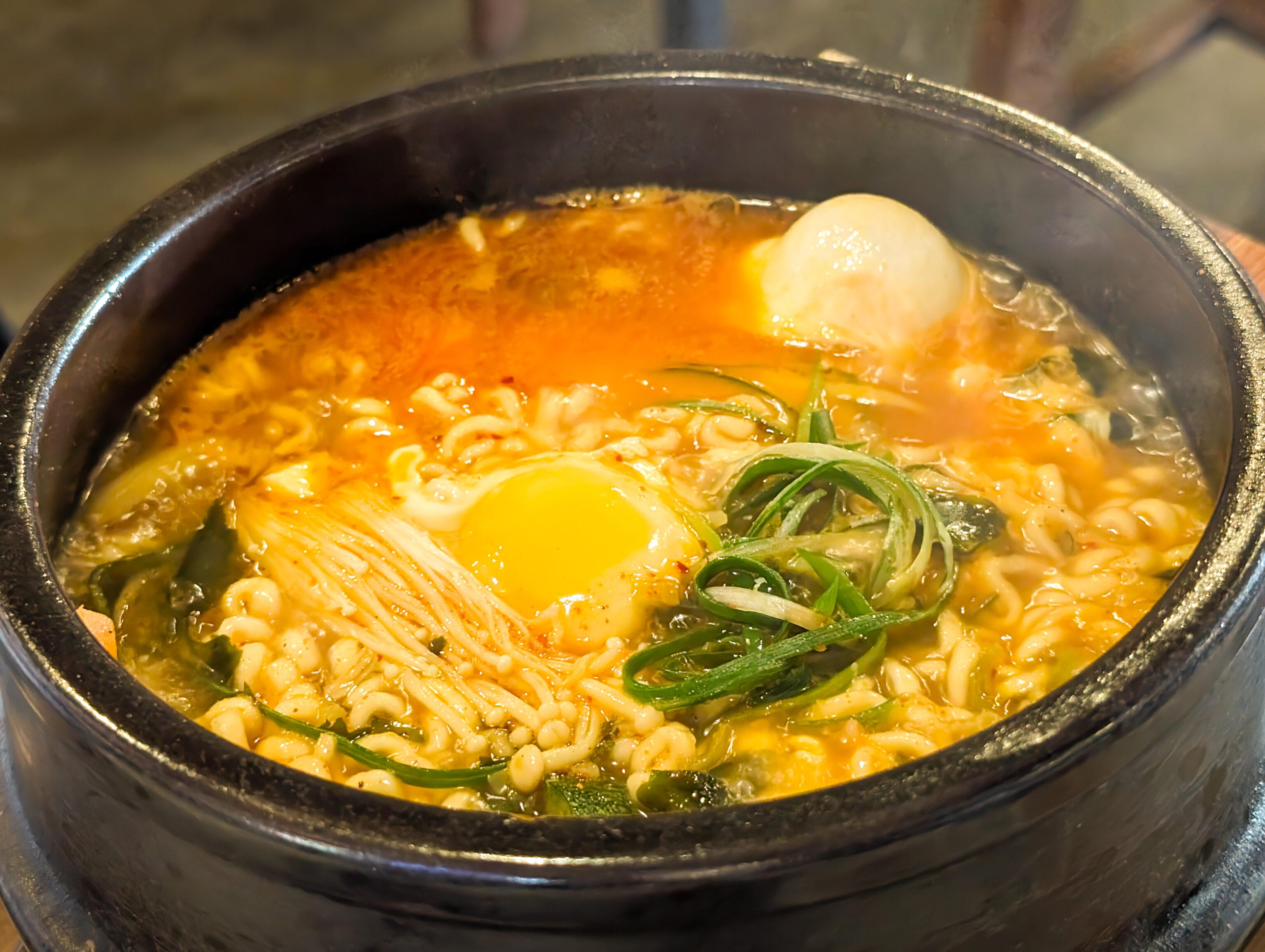
We also ordered ramen with 100g of beef. Overall, it was a very good, cheap, and filling meal!
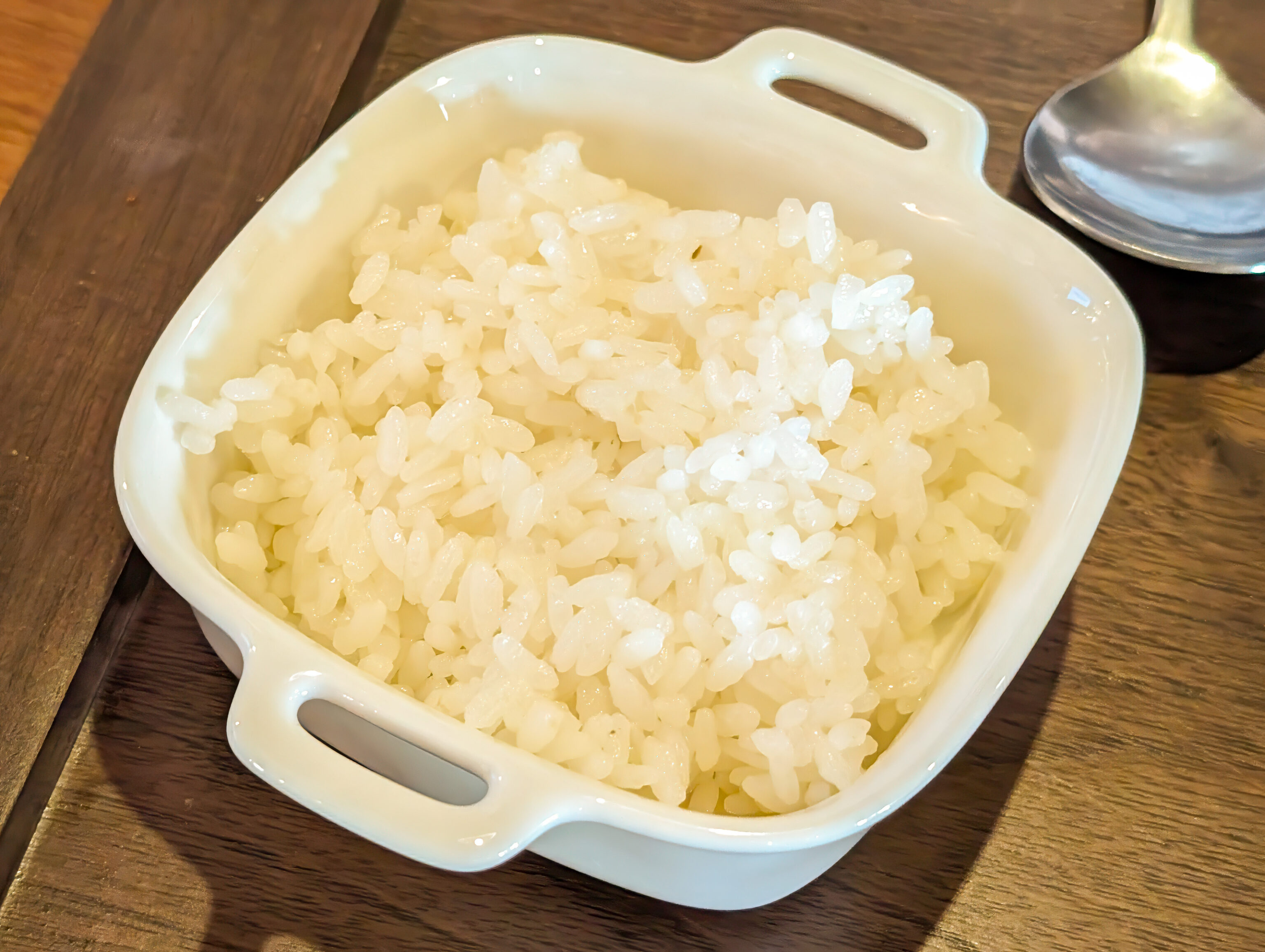
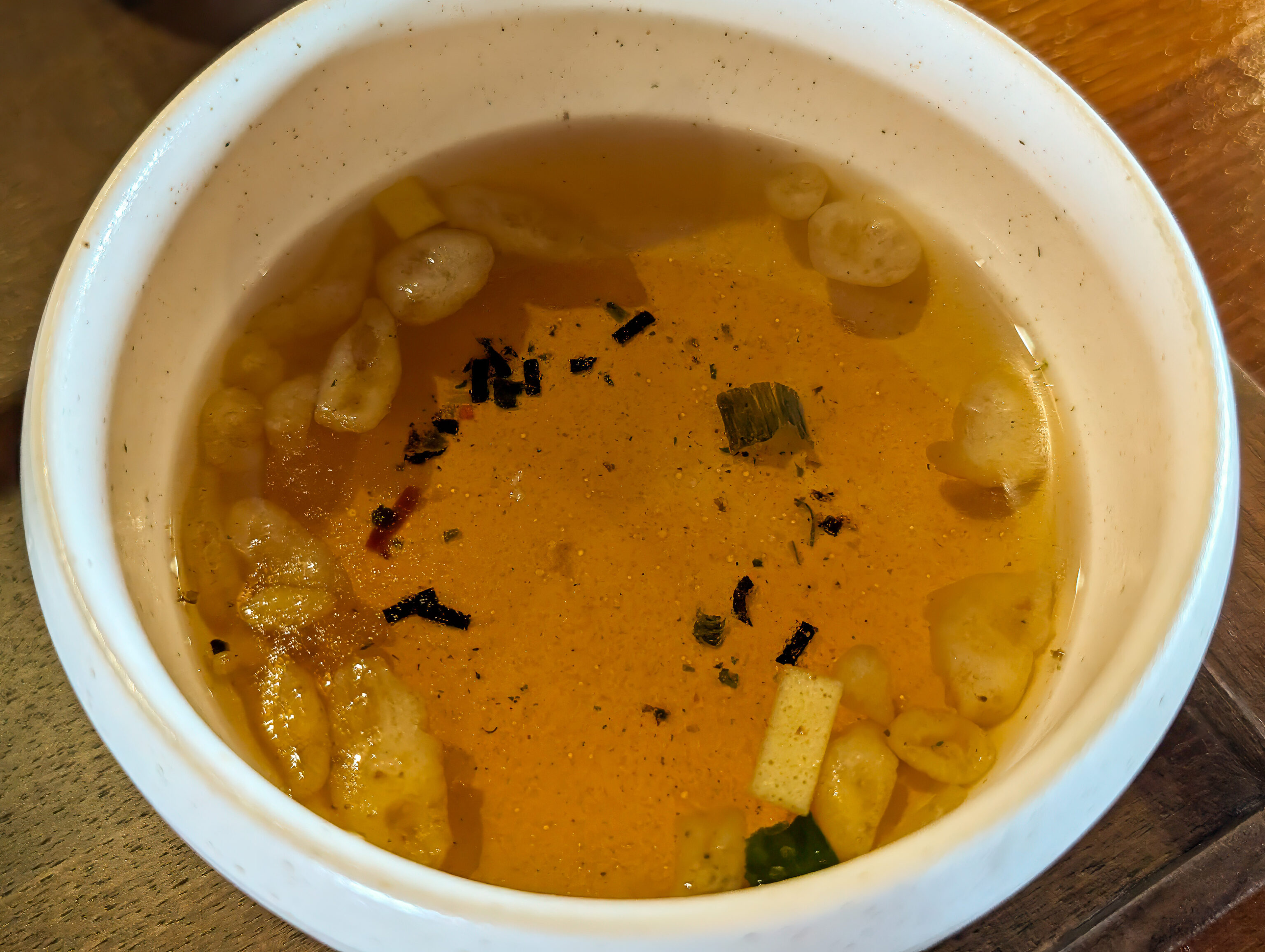
Also provided, rice and a bit of soup.
Janganmun
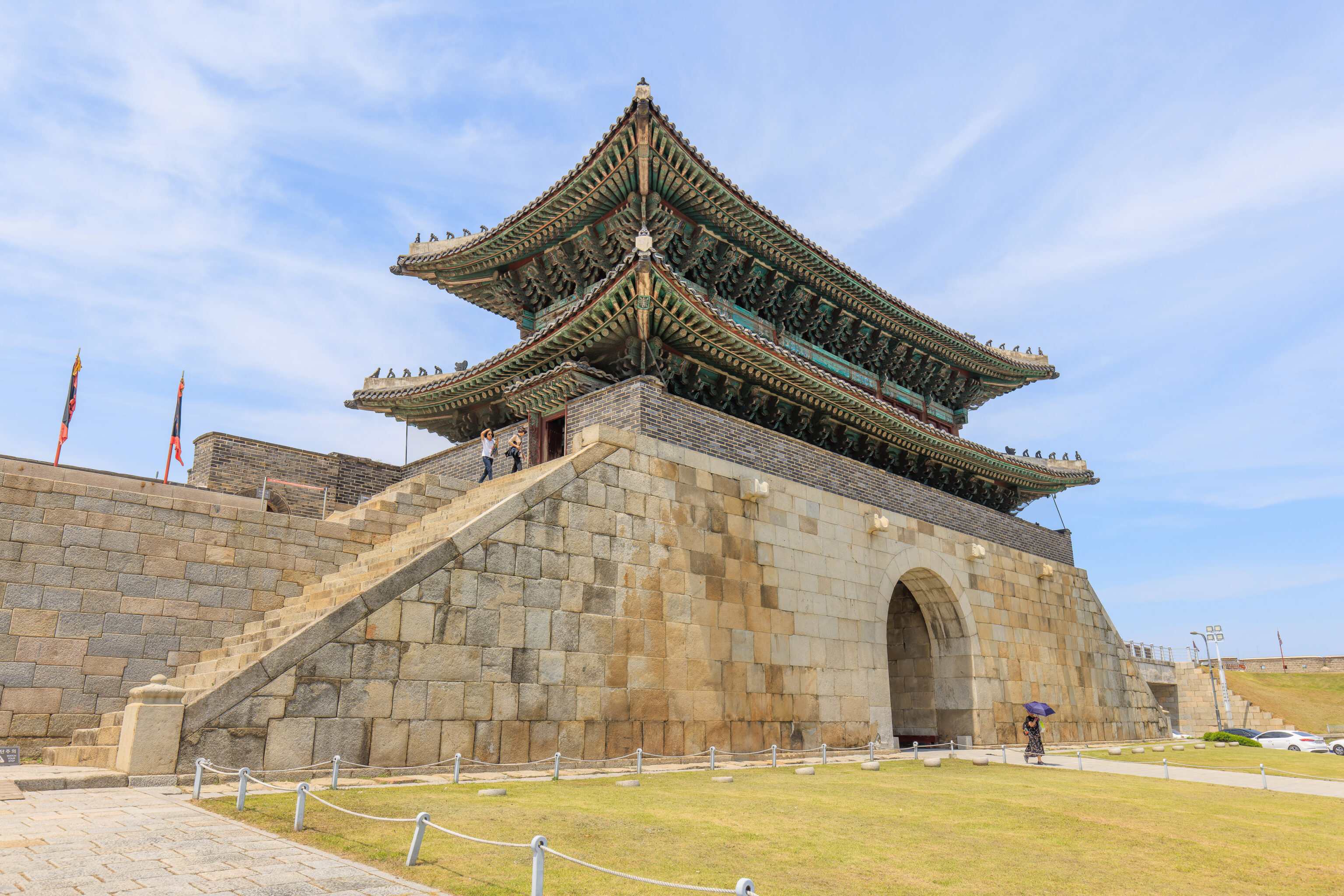
The 장안문 Janganmun is a large gate with a two story building atop. A large sign describes this large gate:
Janganmun is the north gate of Hwaseong Fortress. Its name "Jangan" means "perpetual peace." One of the four gates of Hwaseong Fortress, Janganmun was constructed in 1794. It consists of a stone arch, twostory wooden pavilion, and a semi-circular brick wall which helps defend the gate.
As the main thoroughfare of Hwaseong was along a north-south axis, the north and south gates played a comparatively more important role as the main entrance and exit of the fortress. Typically, the main gate of a traditional Korean fortress was the south gate. However, as King Jeongjo would first come upon the north gate when travelling to Hwaseong from the capital, Hwaseong Fortress's north gate is its main gate. The wooden pavilion of this gate was destroyed during the Korean War (1950-1953) and was reconstructed in 1975.
Like many other signs, the Korean text provides additional detail:
• Founded in 1794 (18th year of King Jeongjo’s reign)
• Gate tower destroyed during the Korean War
• Gate tower restored in 1975
Janganmun Gate is the north gate of Hwaseong Fortress in Suwon. King Jeongjo interpreted the meaning of Jangan as, ‘Looking at the palace of Seoul to the north and Hyeonryungwon (Yungneung) to the south, it announces the comfort of later years.’ A jar-shaped Onseong Fortress was built outside the gate, and a fortress was built on the left and right for defense. Janganmun Gate, along with Paldalmun Gate, the southern gate, is the most magnificent and prestigious building in Hwaseong. The pavilion on the second floor has a hipped roof shape with the four corners forming a long slope and meeting the ridge. During the Joseon Dynasty, when long, curved wood was difficult to obtain, Ujingak roofs were only used on buildings such as palaces and the main gate of the capital. Under the eaves of the gate tower, ornate and elaborately trimmed support wood called Dapo was woven together. Since Dapo-style buildings had not been built in the palace for almost a hundred years since the 18th century, Goengheup, a monk carpenter from Gangwon-do, came to help with construction. Janganmun Gate, which represented the city gates of the Joseon Dynasty along with Sungnyemun Gate and Heunginjimun Gate in Seoul, was destroyed by bombing during the Korean War and restored in 1975. Bullet marks remain on the stone wall.
1 Ungseong: A small fortress built outside the castle gate to protect the castle.
2 Ridge: The highest horizontal ridge in the middle of the roof.
There is an adjacent sign that describes the northern section of the fortress, around Janganmun:
The northern section of Hwaseong Fortress is centered around the north gate, Janganmun. It includes a total of 10 structures - from the Northeastern Gate Guard Post to the Northern Watergate (Hwahongmun) to the east and from the Northwestern Gate Guard Post to the Northwestern Watchtower to the west.
The construction of Hwaseong Fortress was carried out in four sections, and this northern section was the first to be constructed. The land in this area is flat, and the walls in this section are the tallest in the fortress. When King Jeongjo was surveying this area before the fortress was built, he saw that if built according to plan, the fortress walls would run straight through an area with many homes. Therefore, he ordered the north gate, Janganmun, and the adjacent northern section to project further outward than planned to avoid demolishing the existing houses in the area.
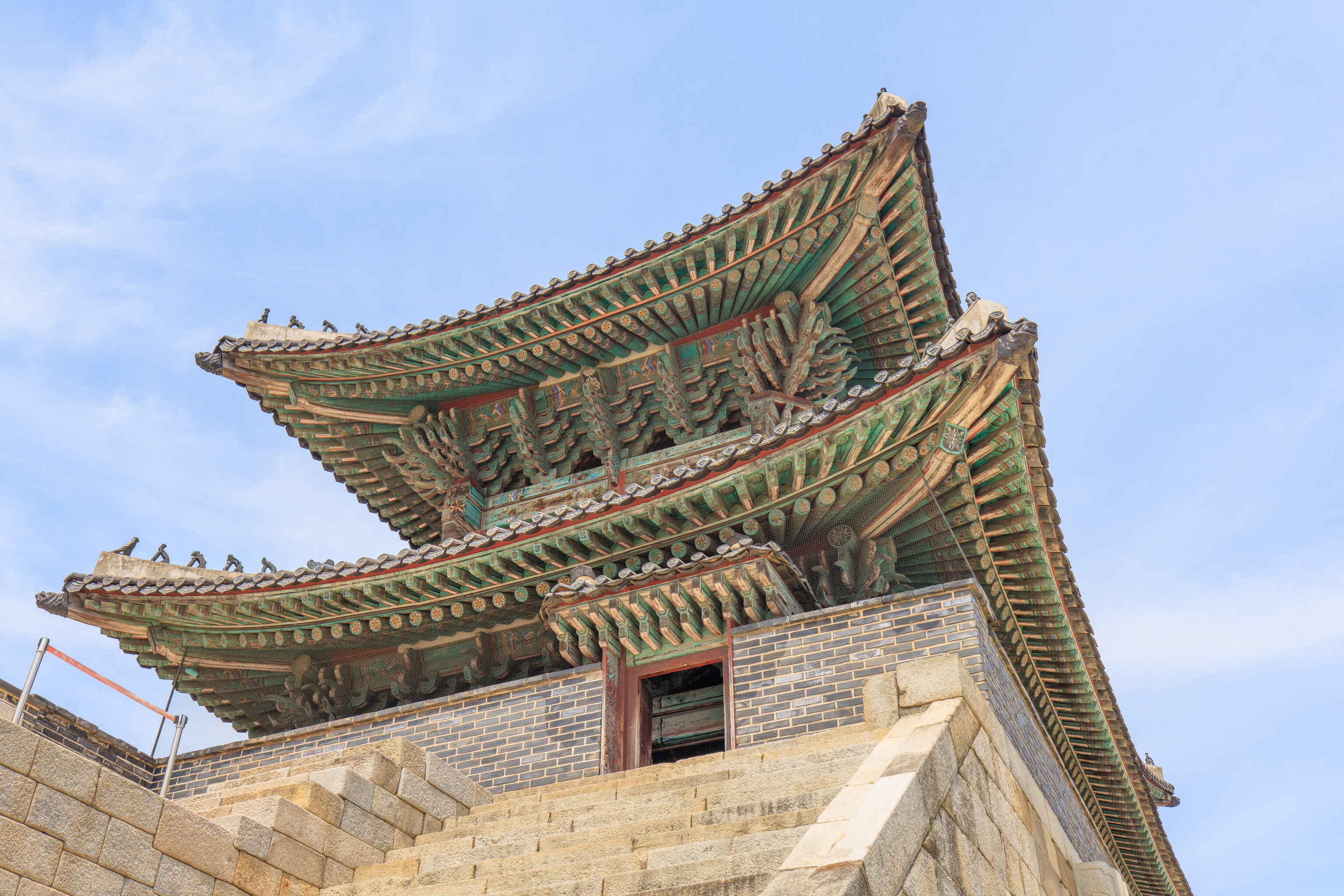
The building atop the gate as seen from the stairs on the southwest side.
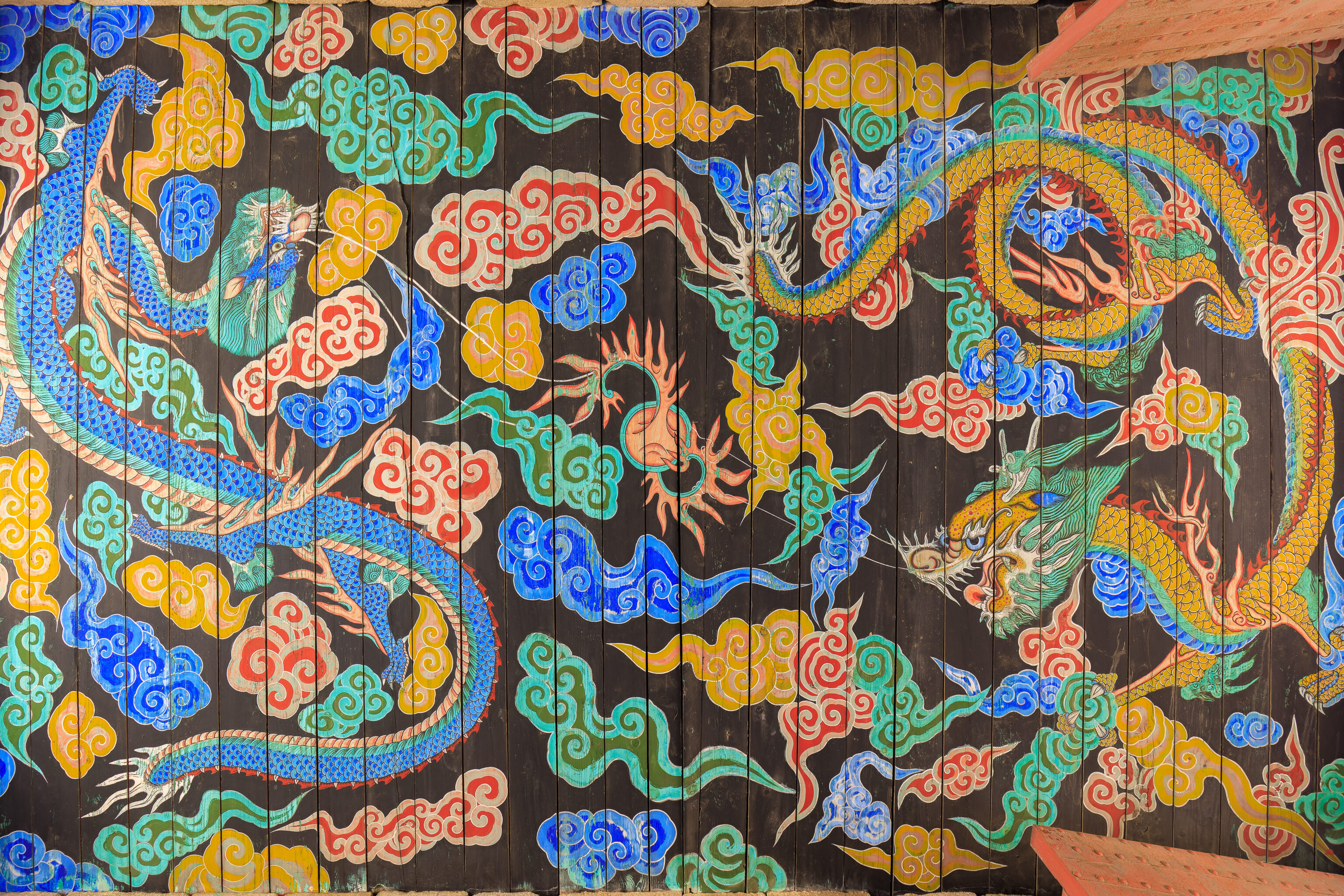
We walked through the gate when we were walking to the restaurant that turned out to be closed. The ceiling in the gate was painted, much like the larger Gwanghwamun in Seoul.
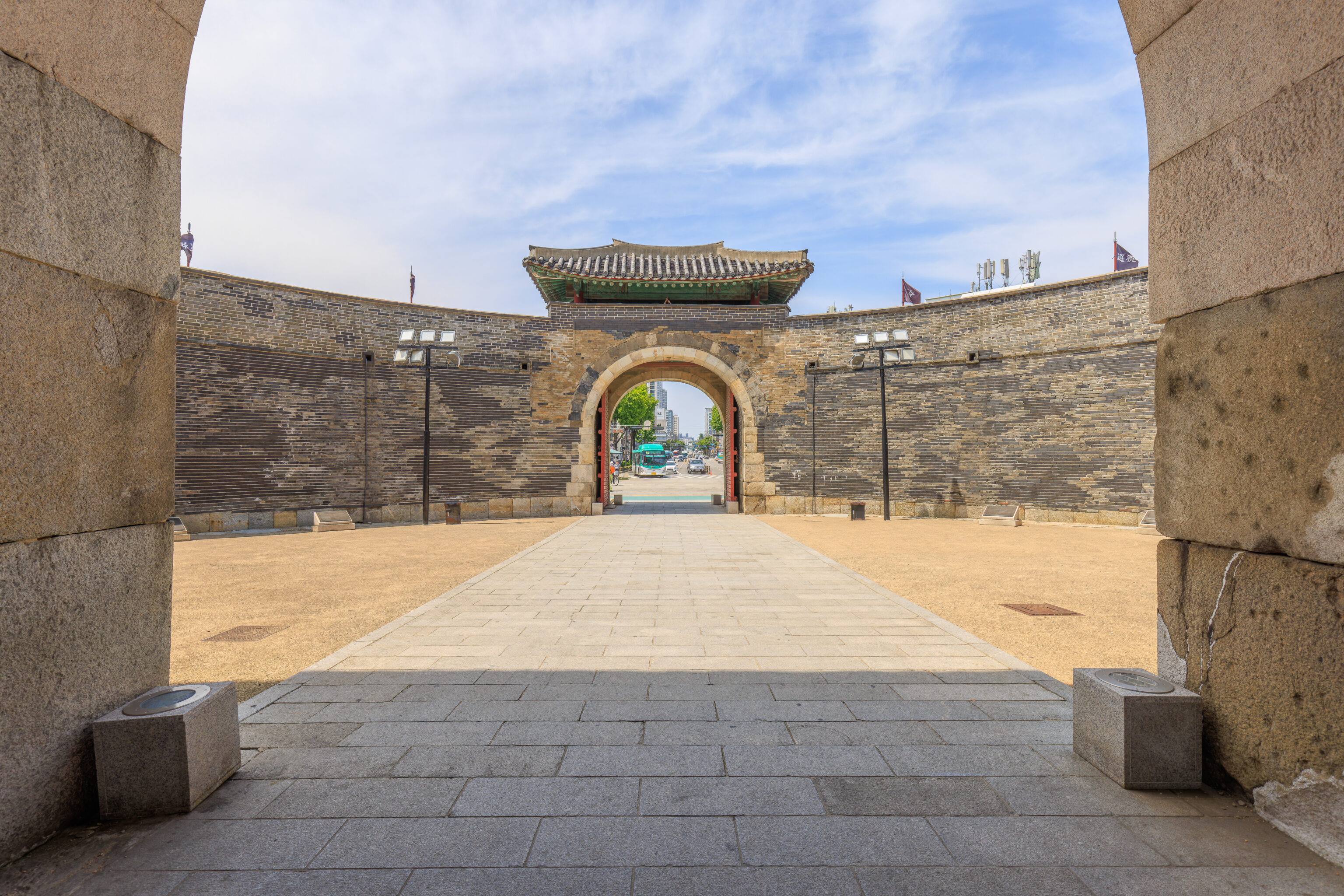
The view from the gate looking out.
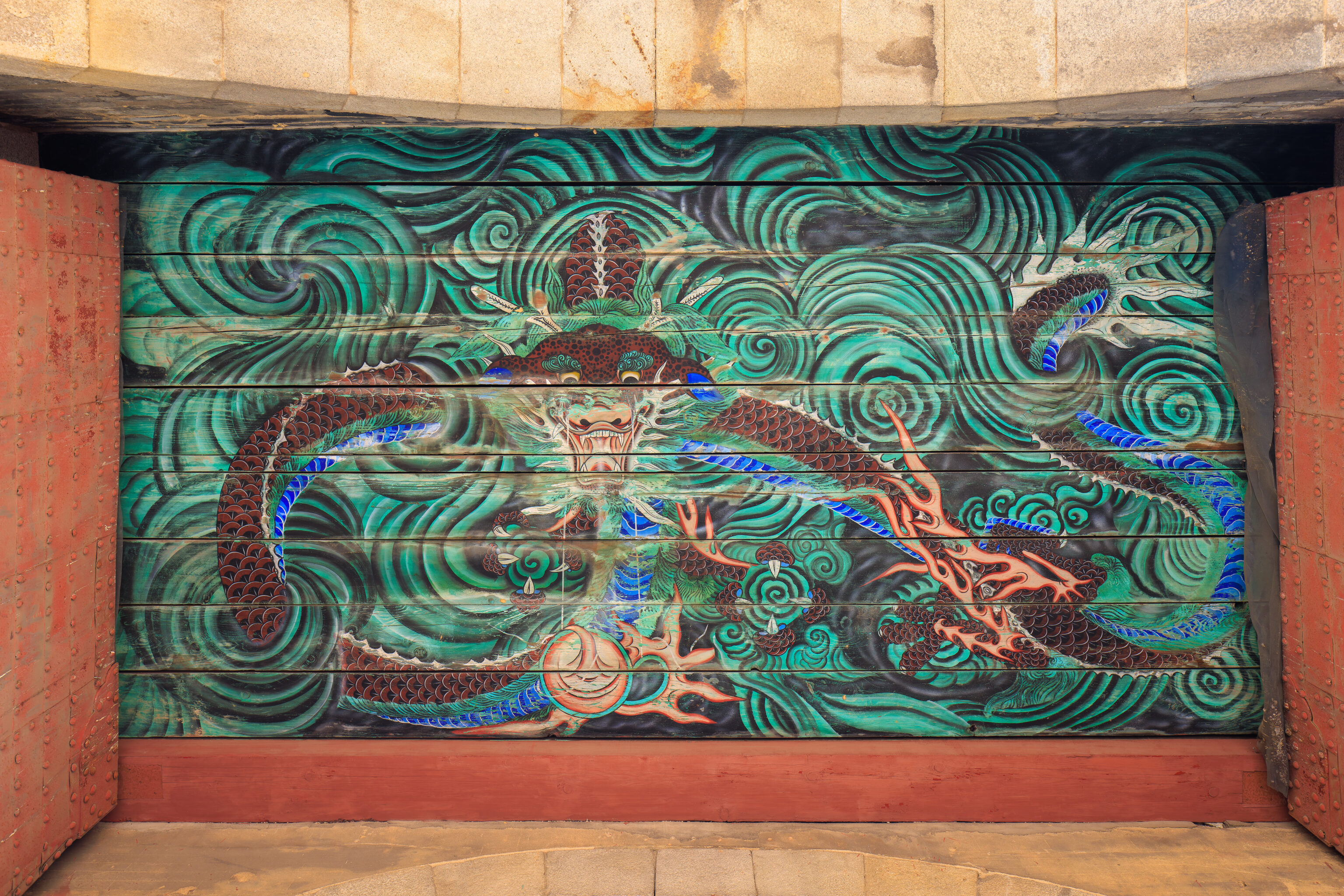
The smaller outer gate also has a painted ceiling.
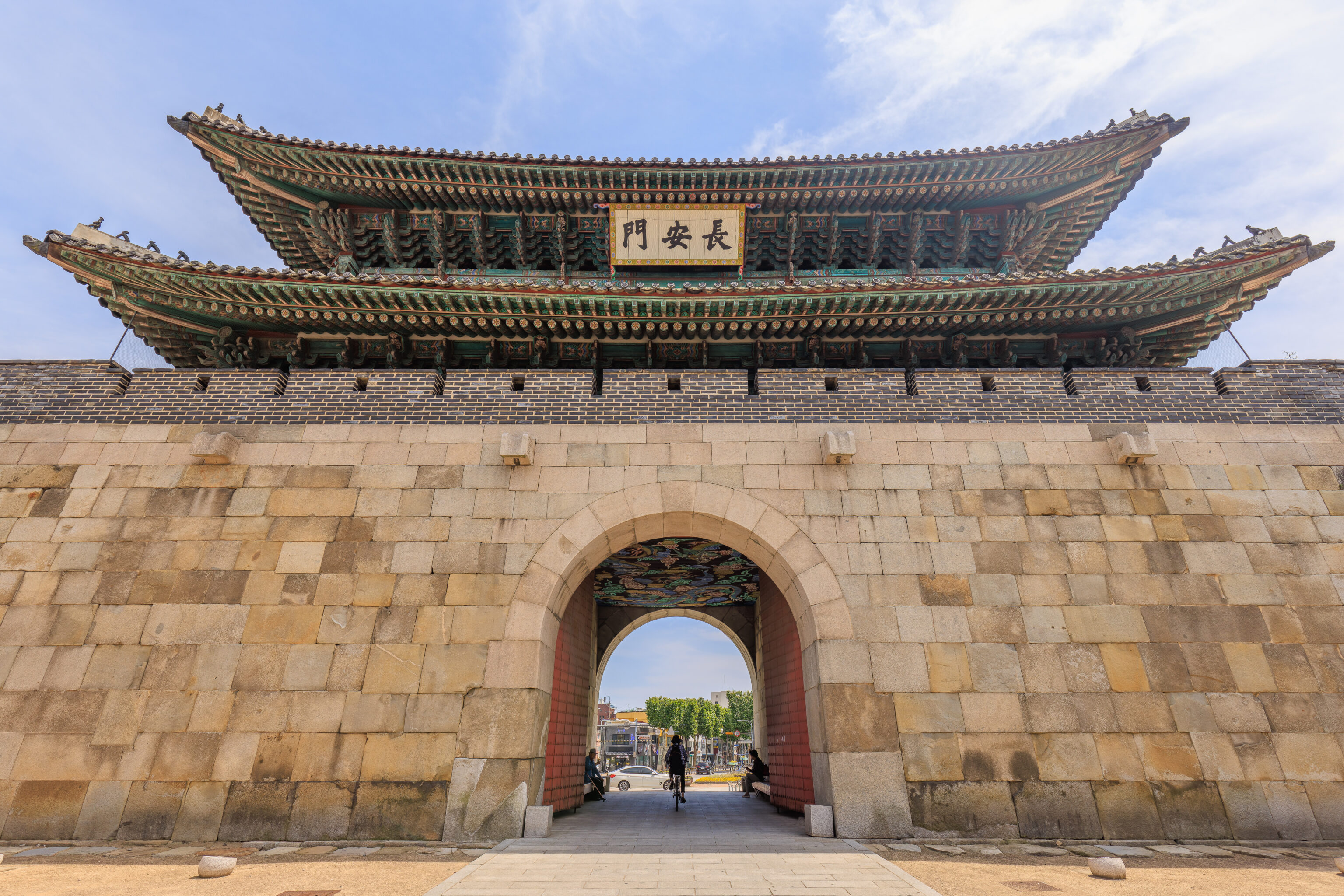
Janganmun, as seen from the outer gate.
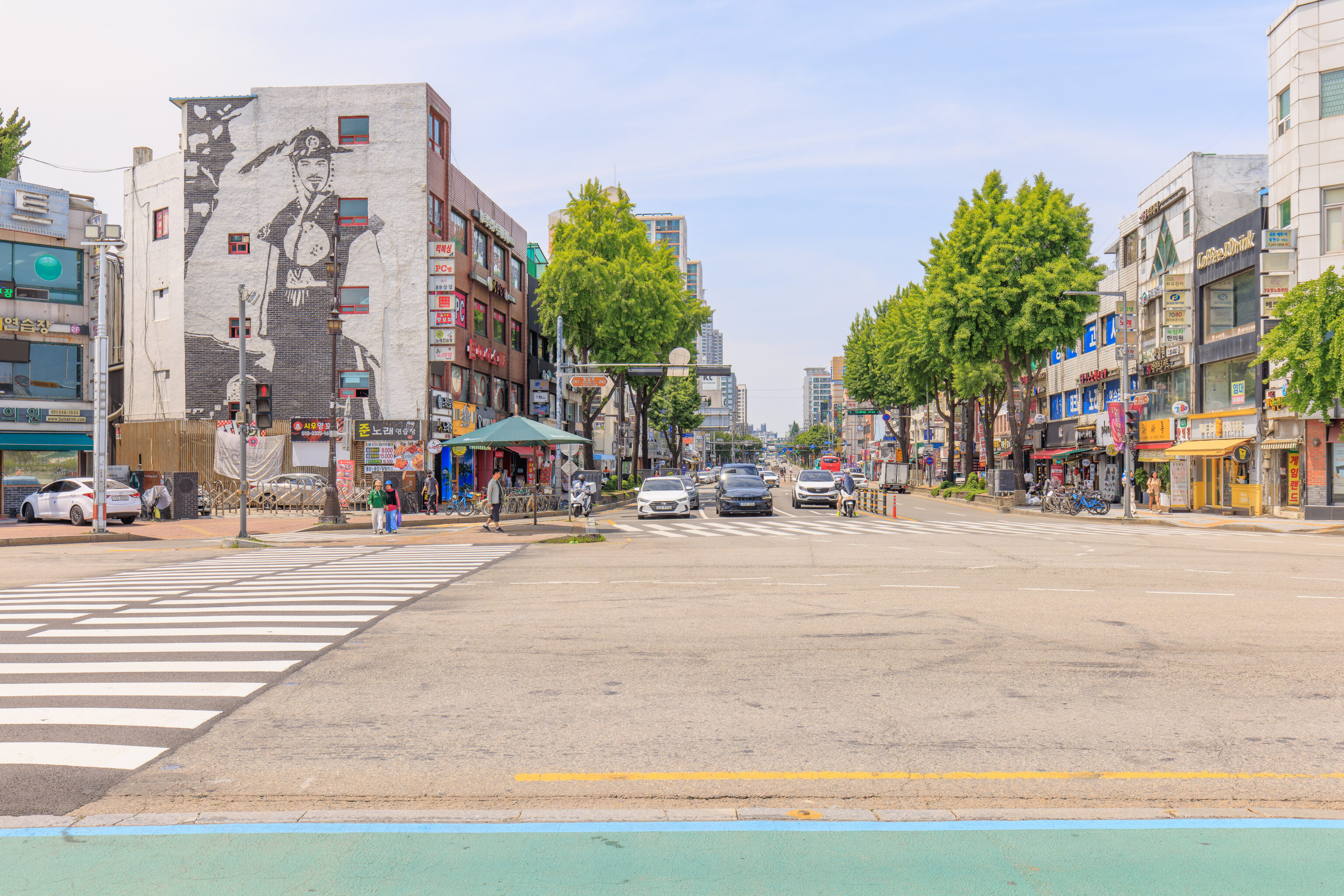
The modern city, as seen from the outer gate.
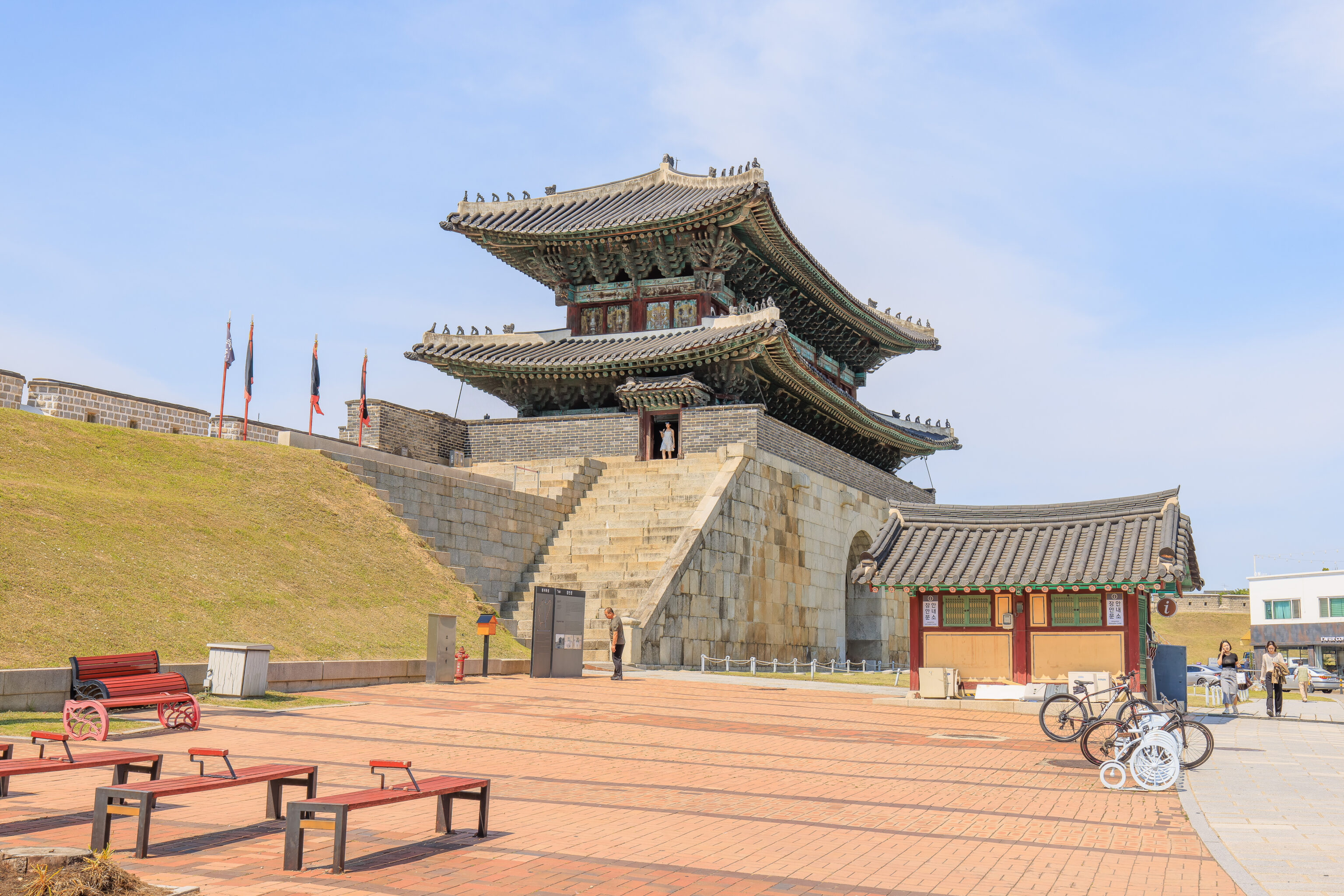
After lunch, we headed back to Janganmun.
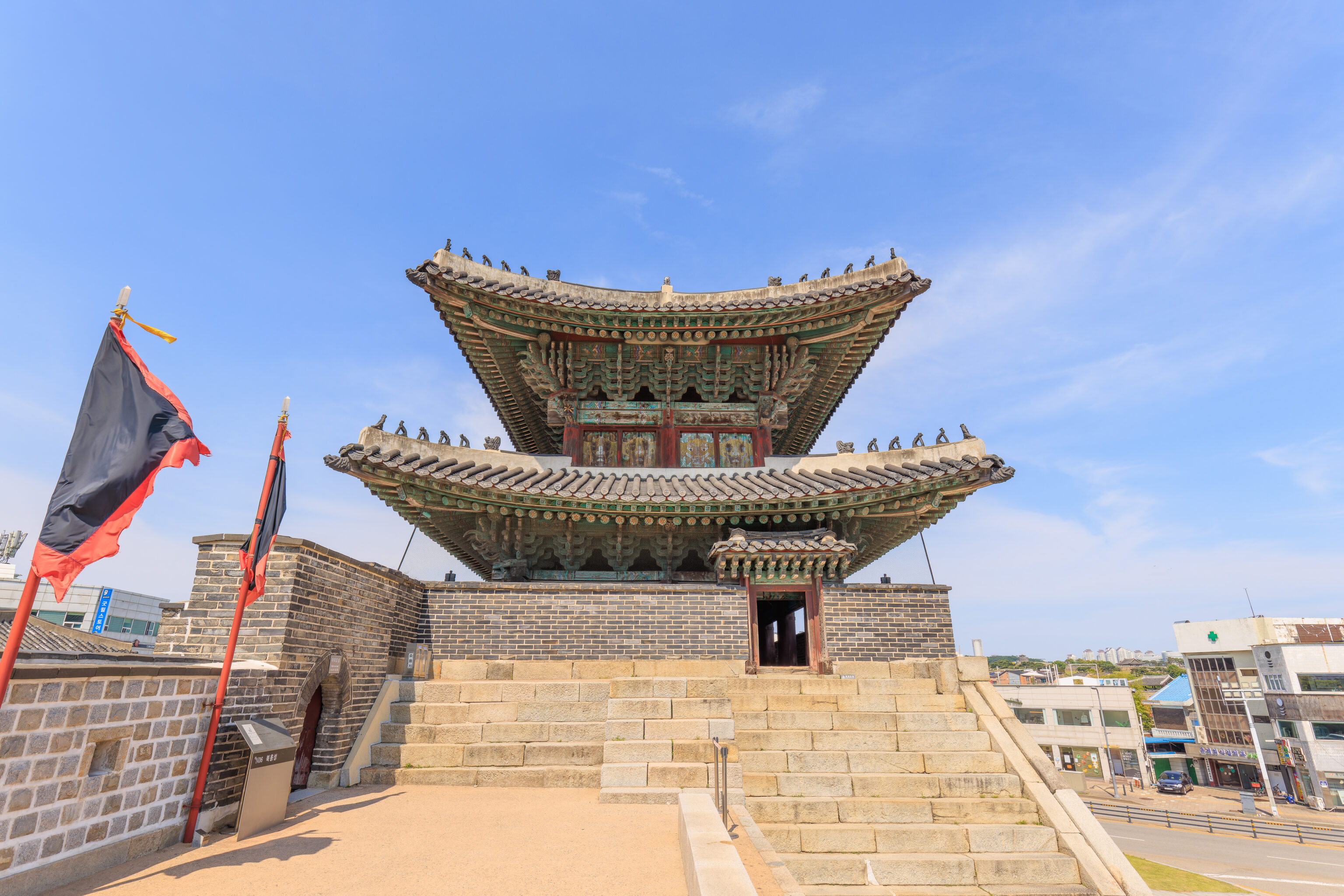
We returned to the top of the gate via a long ramp rather than take the steep stairs.
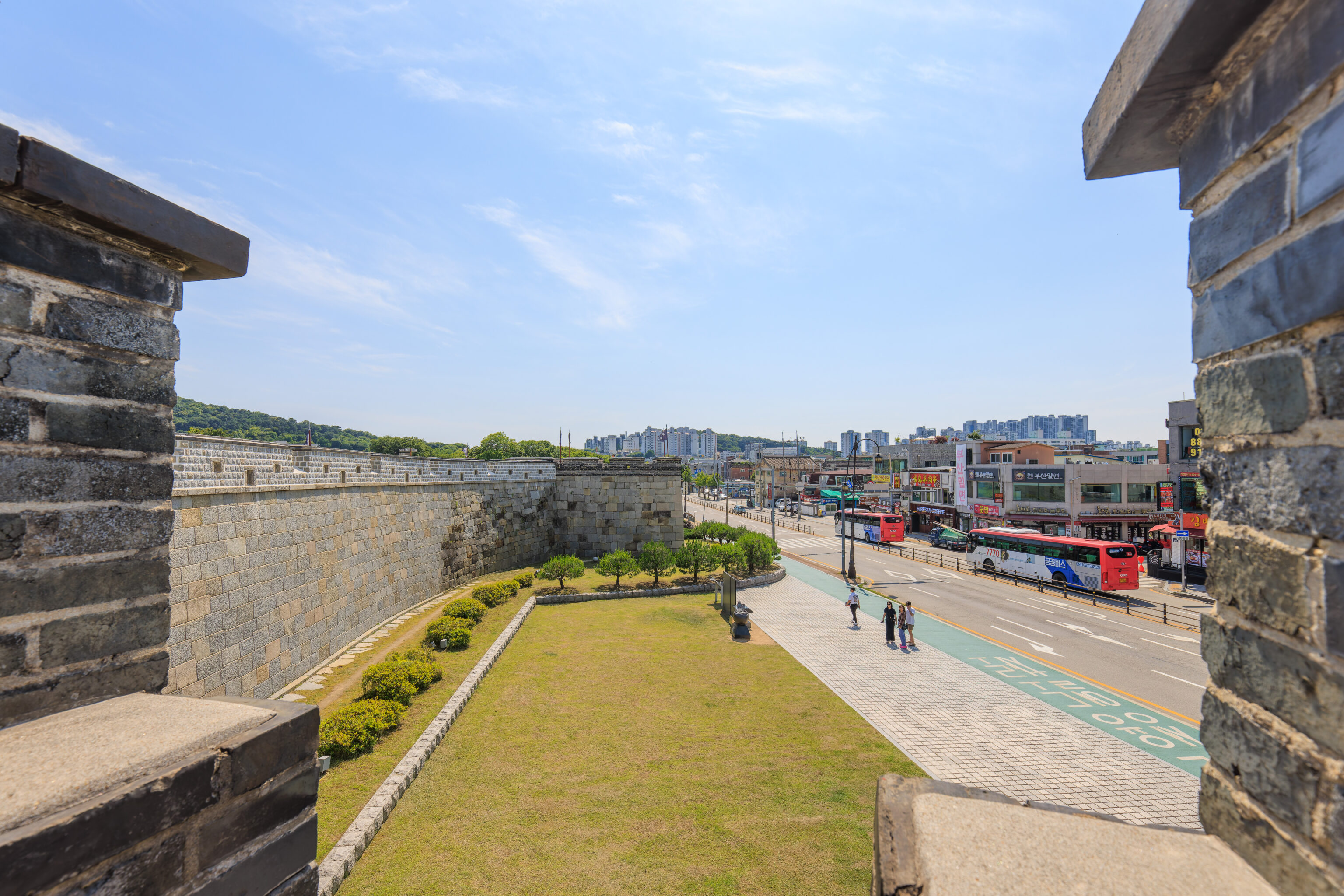
We first went to walk along the outer wall, described as the 북옹성 Northern Semi-Circular Wall on a sign. The sign described this feature of the gate:
This semi-circular wall on the outside of Janganmun Gate was built to strengthen the gate's defenses. In traditional Korean fortresses, the entrance of this type of ancillary wall was usually built on the side where the wall meets the large gate. However, this semi-circular wall has its entrance constructed at the center to better facilitate the transportation of people and goods.
There are five holes above the entrance of this wall which were designed to release water in case of a fire. In Korea, only Hwaseong Fortress has this unique feature.
During the Korean War (1950-1953), the wall and the roof above the entrance were severely damaged and were rebuilt to their current appearance in 1975.
Looking to the west, we could see the Bukseojeokdae, the adjacent guard post with cannon that we were at earlier.
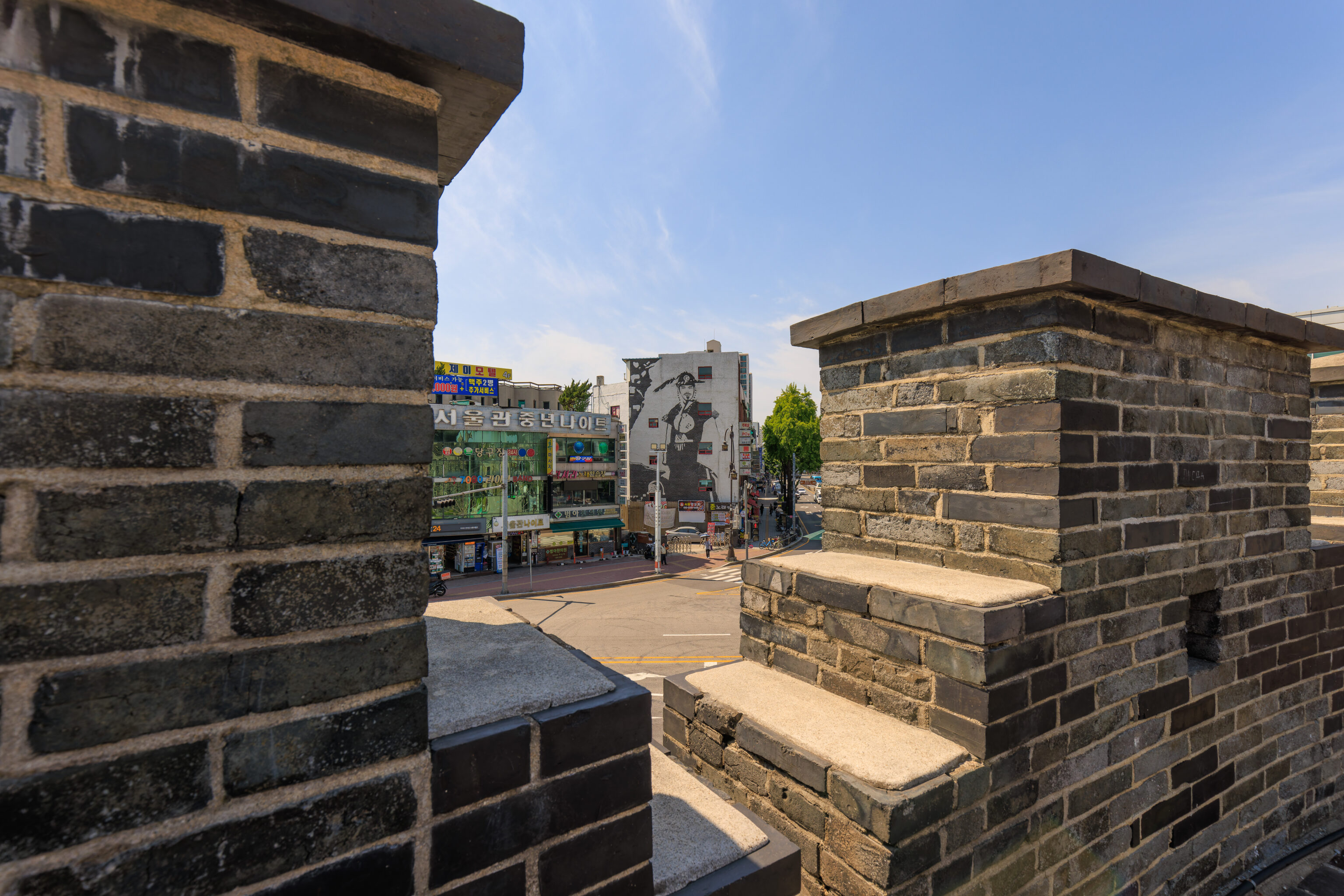
We continued walking along the semi-circular wall.
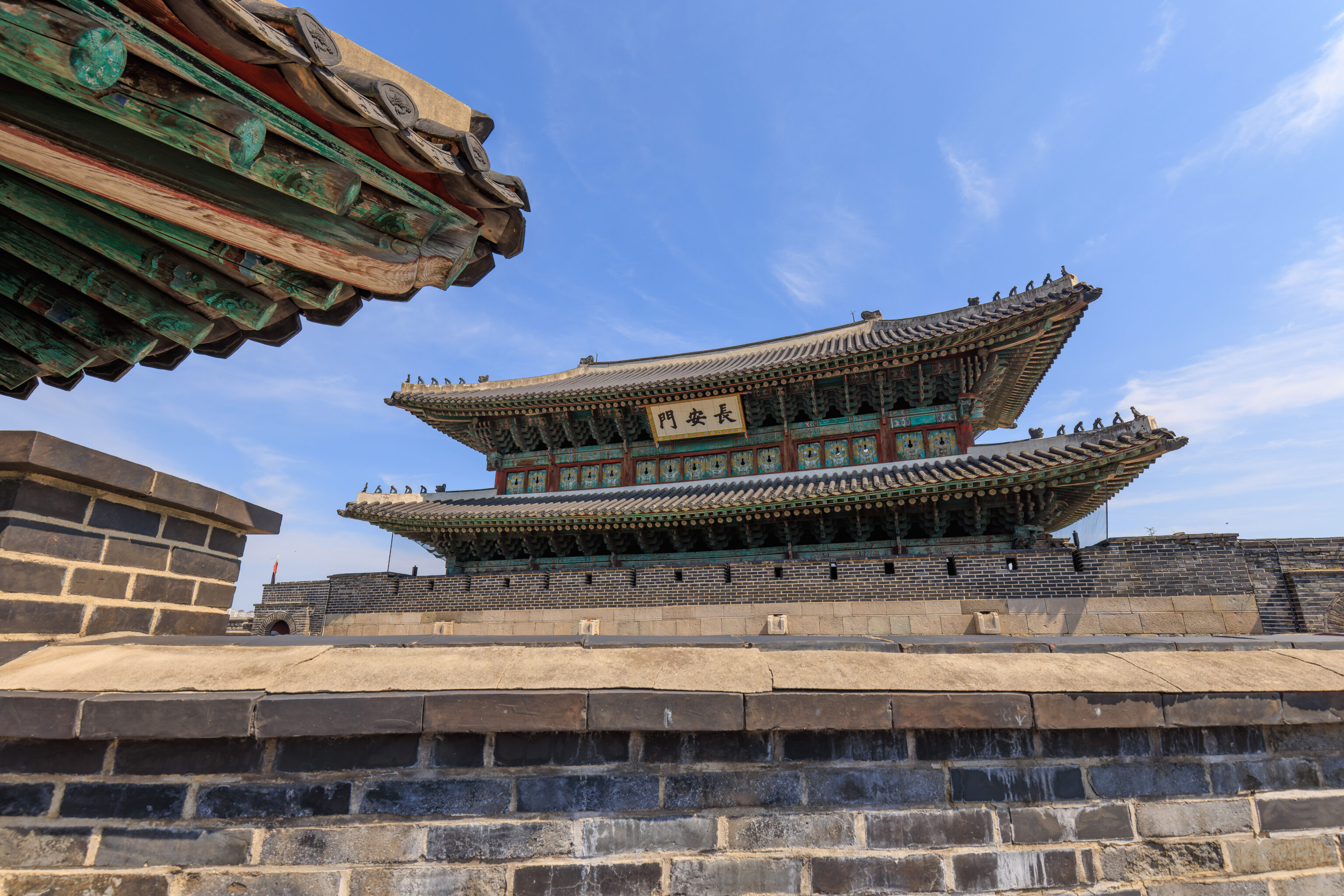
We looked inward to see the Janganmun as we approached the building that sits atop the outer gate.
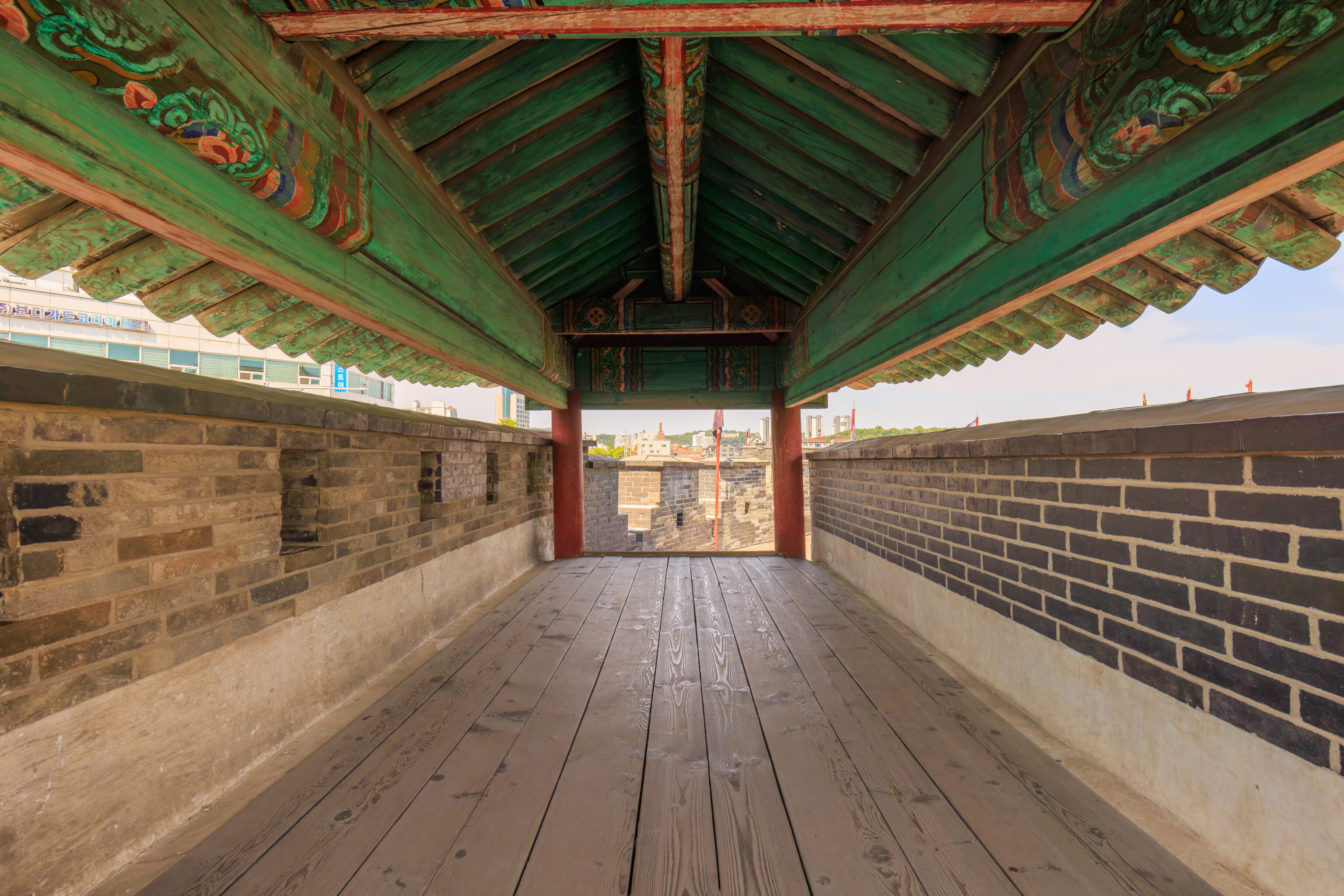
The building atop the outer gate is just a long corridor.
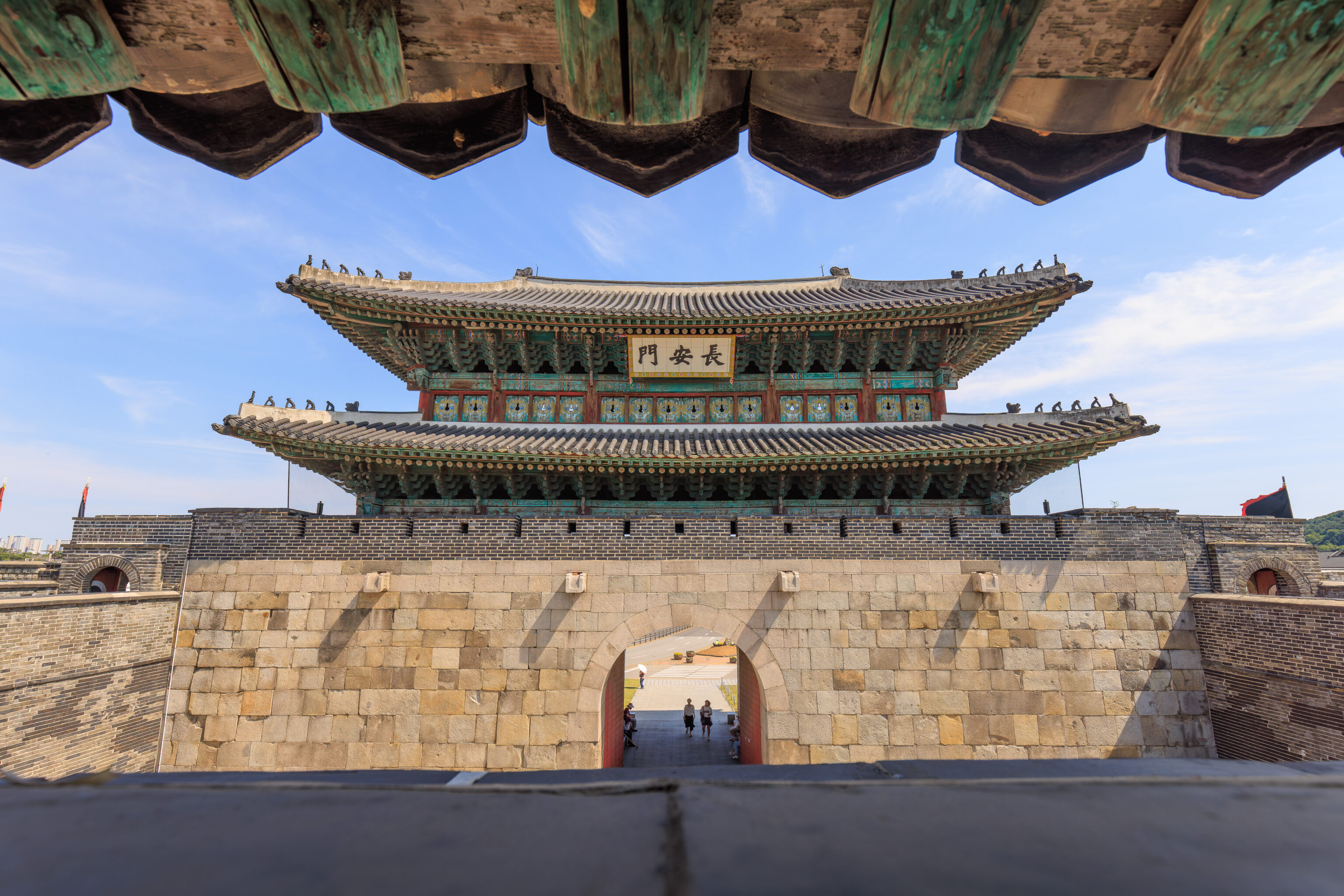
It offers a great view of the outer side of the Janganmun.
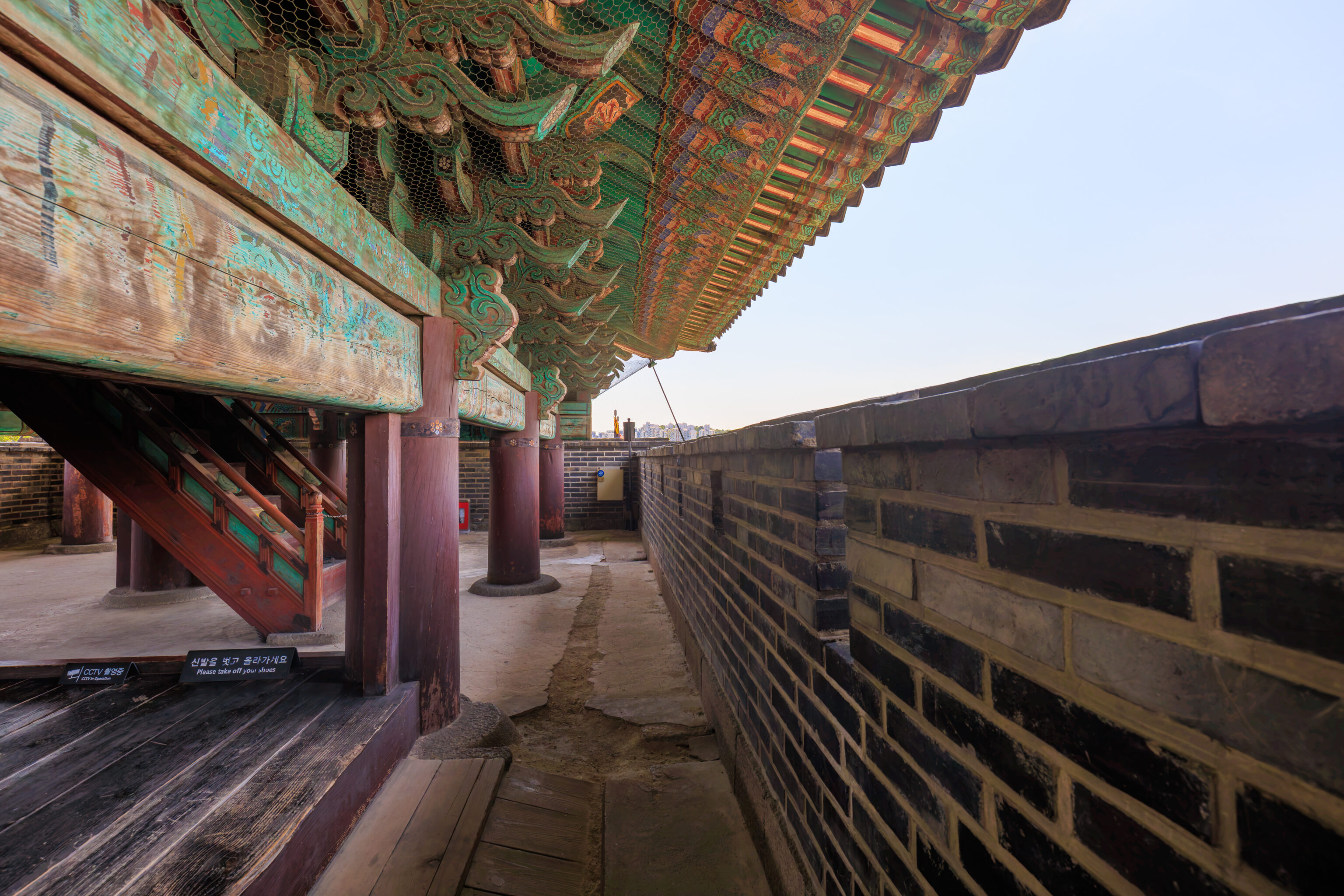
We next went to the Janganmun to see the two floor building atop the gate.
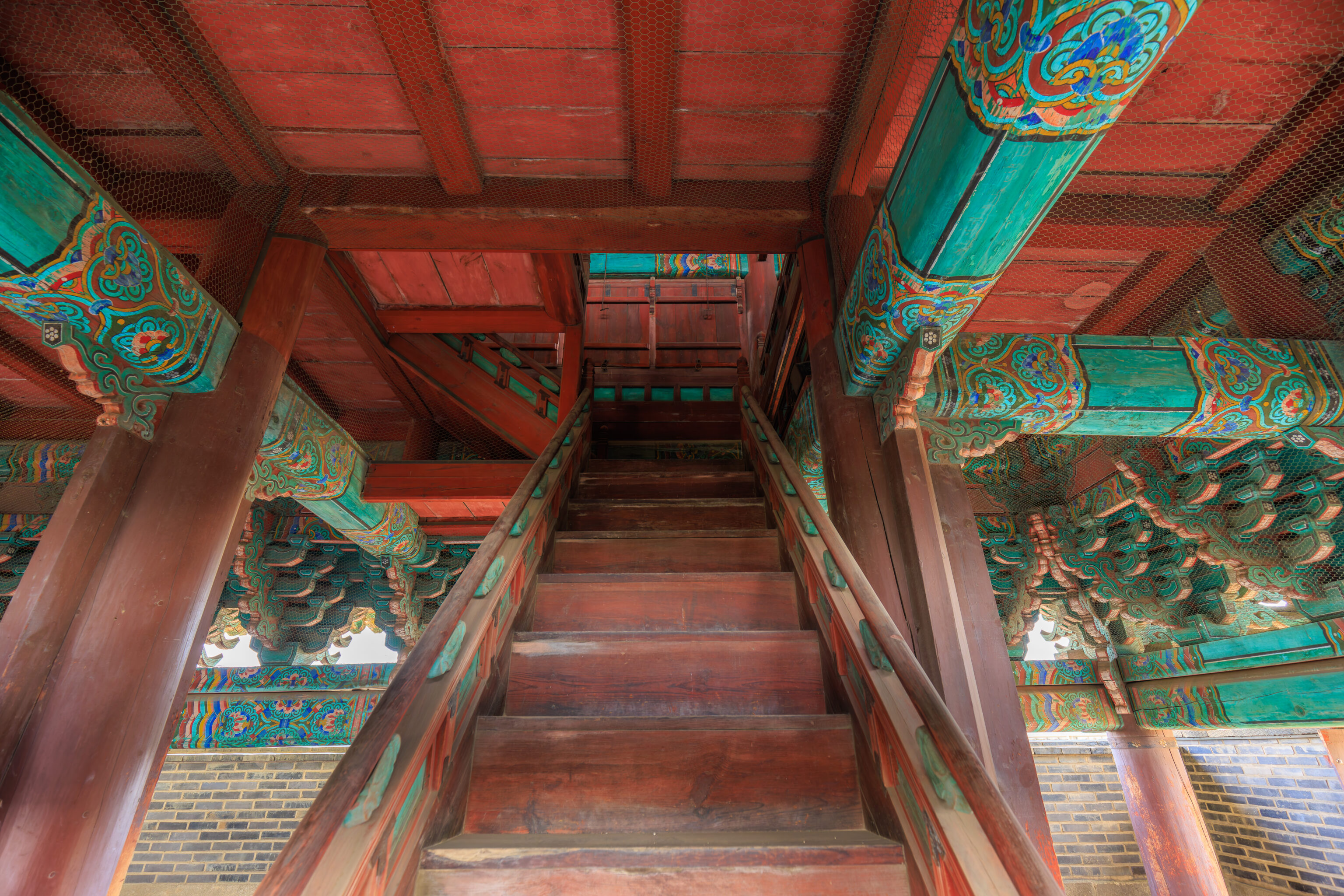
It is not possible to go upstairs.
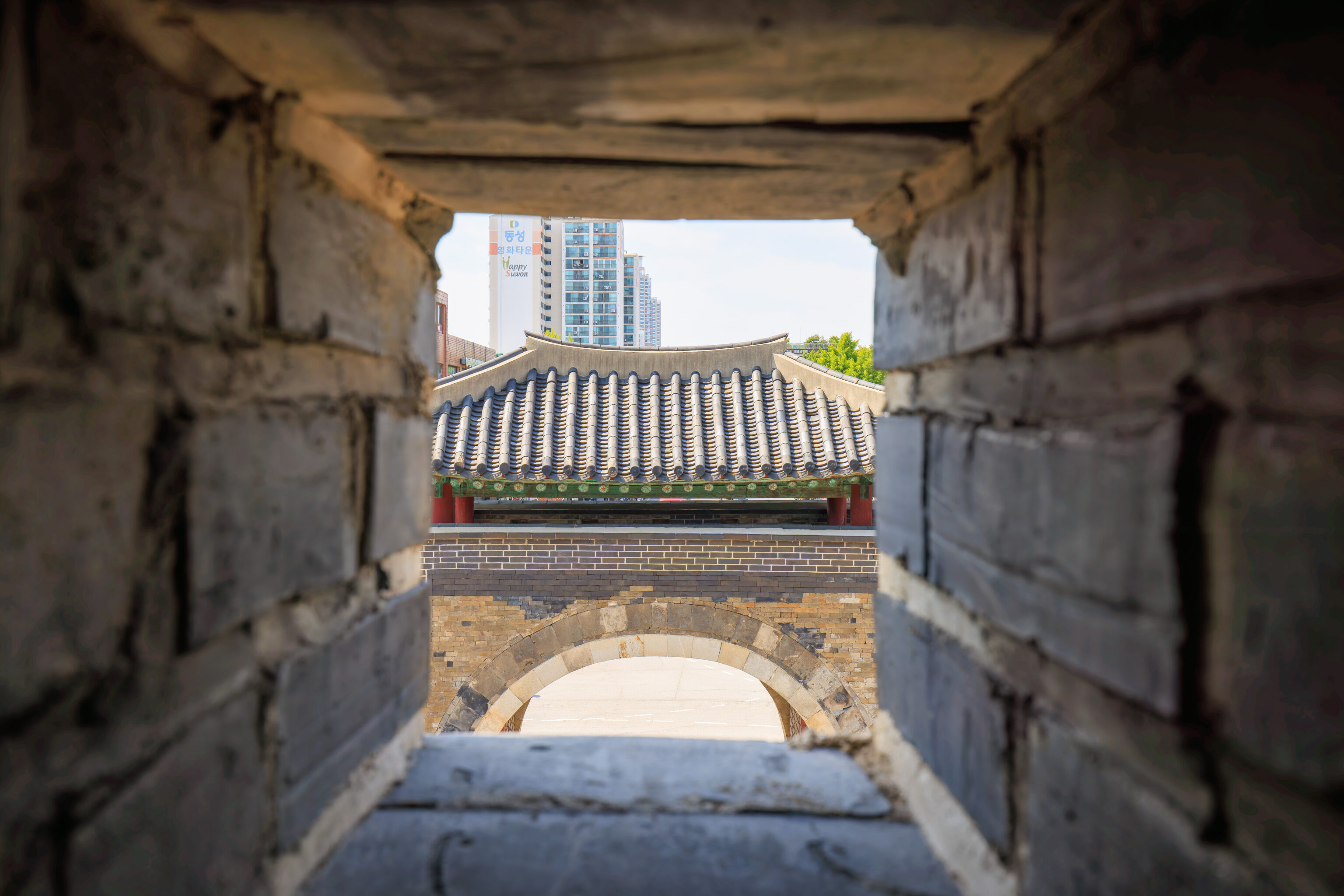
The wall atop the Janganmun is fairly high. We were only able to look out through holes built into the wall. Here, we had a good view of the outer gate.
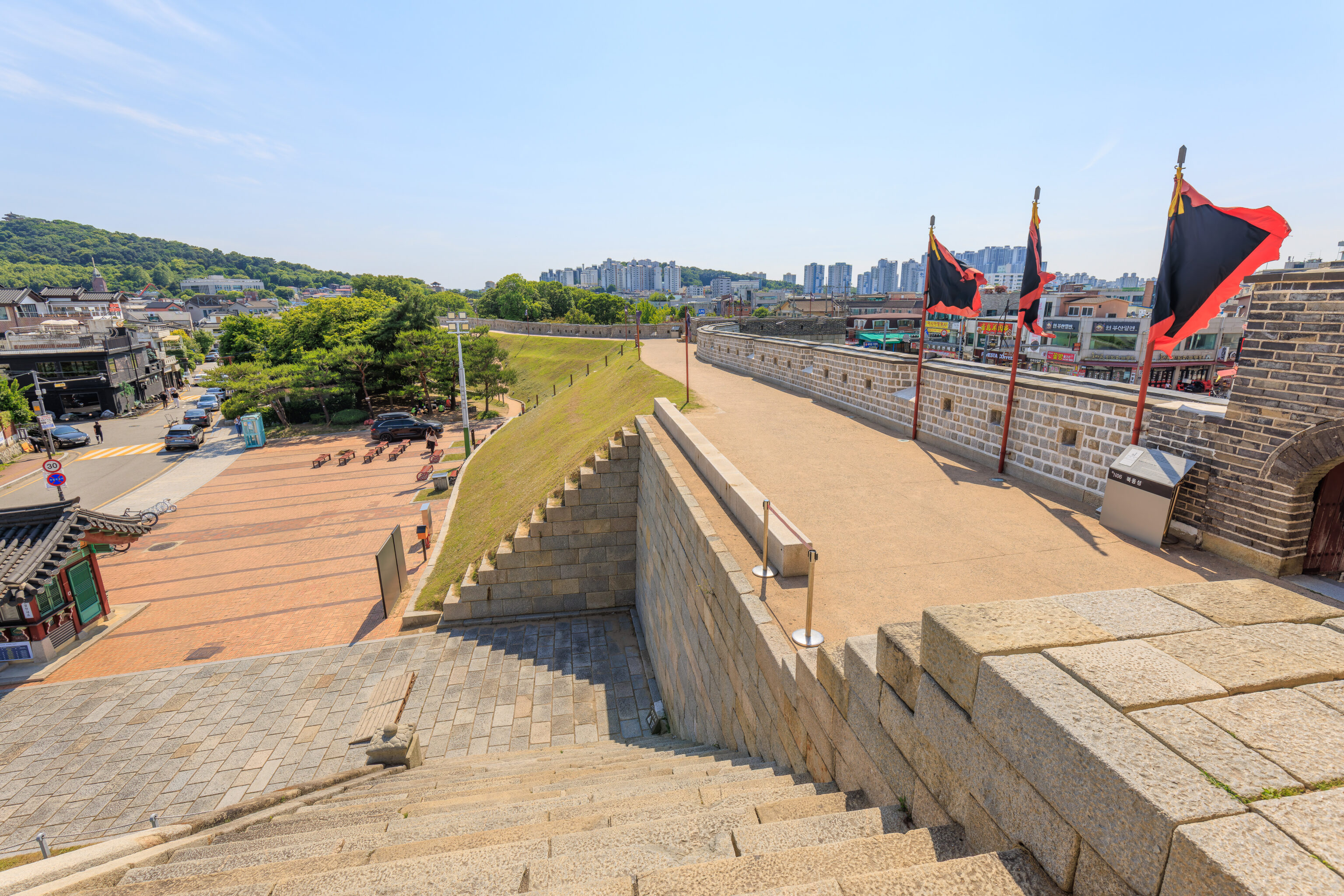
We briefly took a look at the southwest side of the gate before returning to the northeast side to continue on.
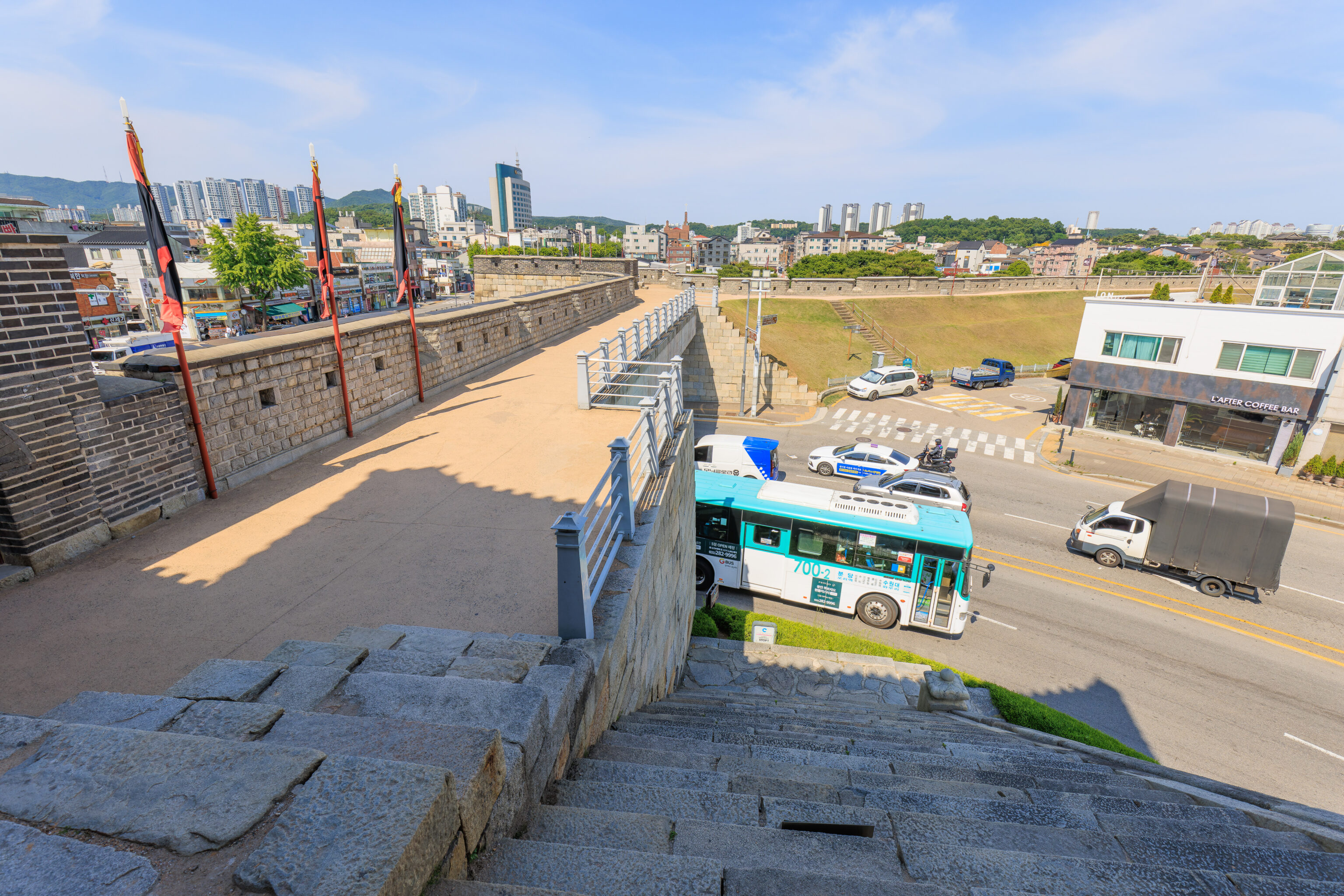
A four lane round passes by the gate on the northeast side.
Bukdongjeokdae
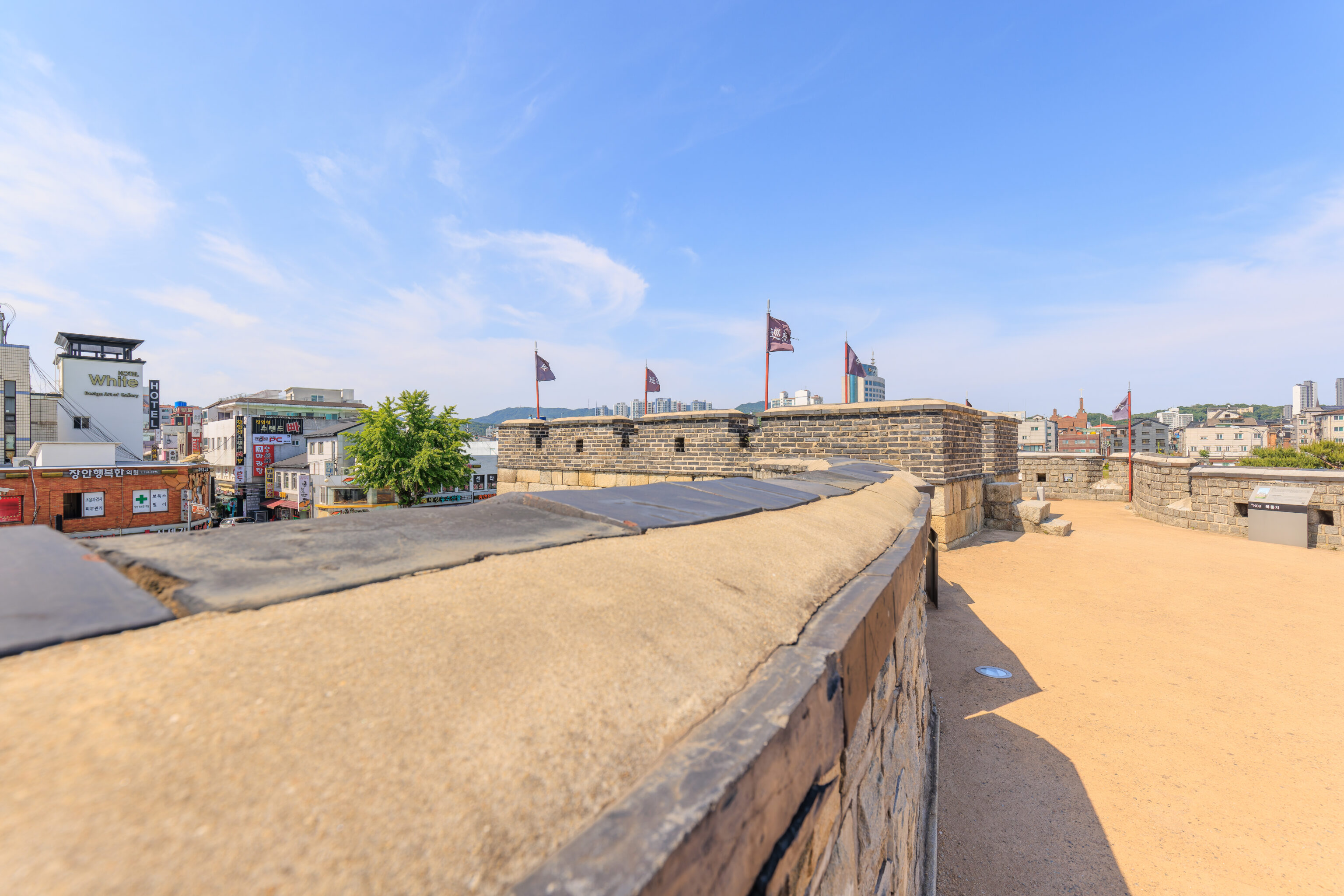
There is a guard post on the eastern side of the gate, the 북동적대 Bukdongjeokdae (Northeastern Gate Guard Post), just as there was on the western side. A sign describes this feature:
A gate guard post, called jeokdae in Korean, is a projecting structure built to either side of a fortress gate to monitor the gate and prevent enemy access. Hwaseong Fortress was the first fortress with such a defensive structure during the Joseon dynasty. Hwaseong originally had four gate guard posts, two each at Janganmun and Paldalmun Gates, but only those at Janganmun remain.
As the wall of the Northeastern Gate Guard Post is sharply bent inward, an additional bastion was installed just to the east of this gate guard post to assist in defense. The three vertical slits in the middle of the post were designed to attack enemies trying to approach the wall.
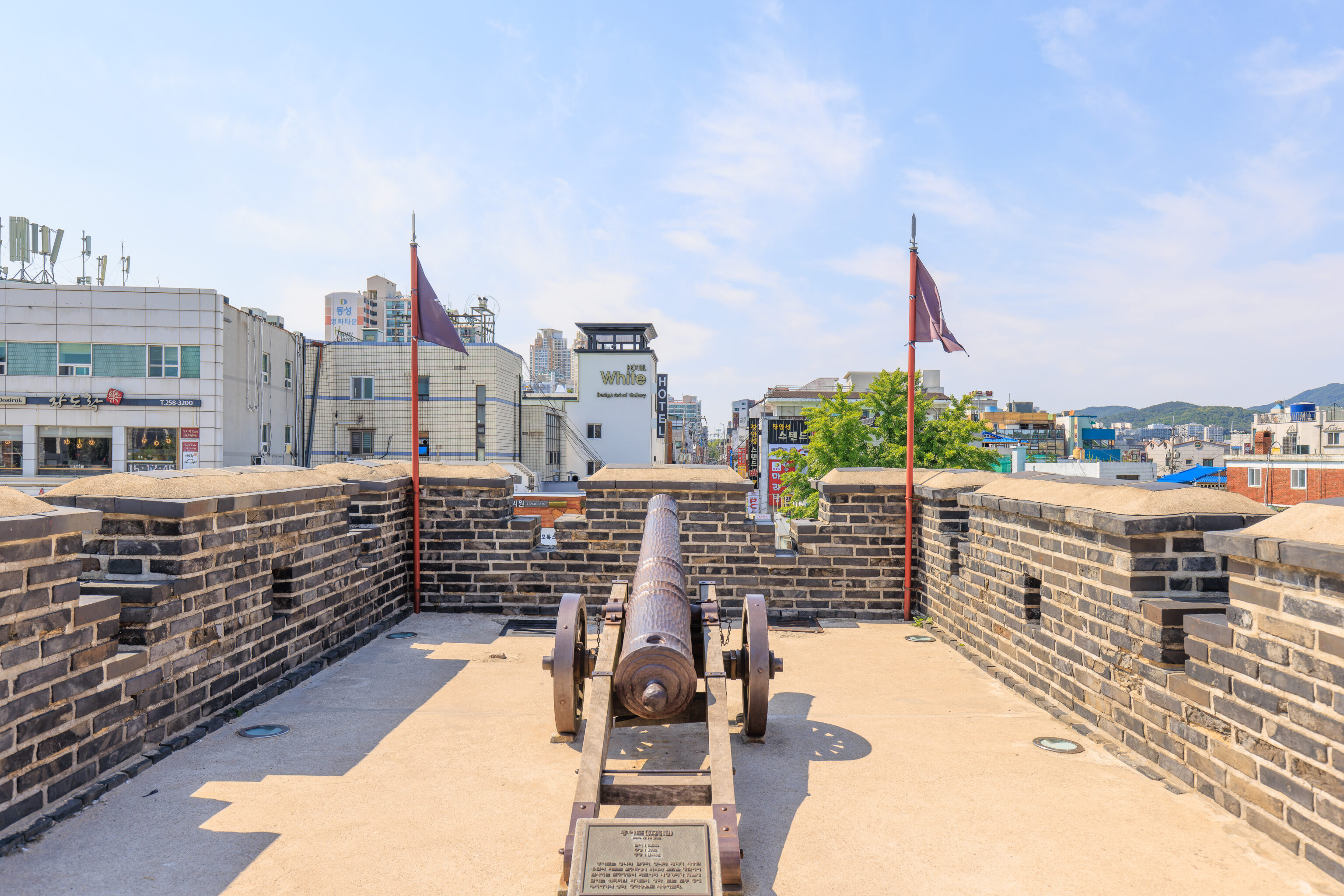
There is a cannon here, just like on the opposite side.
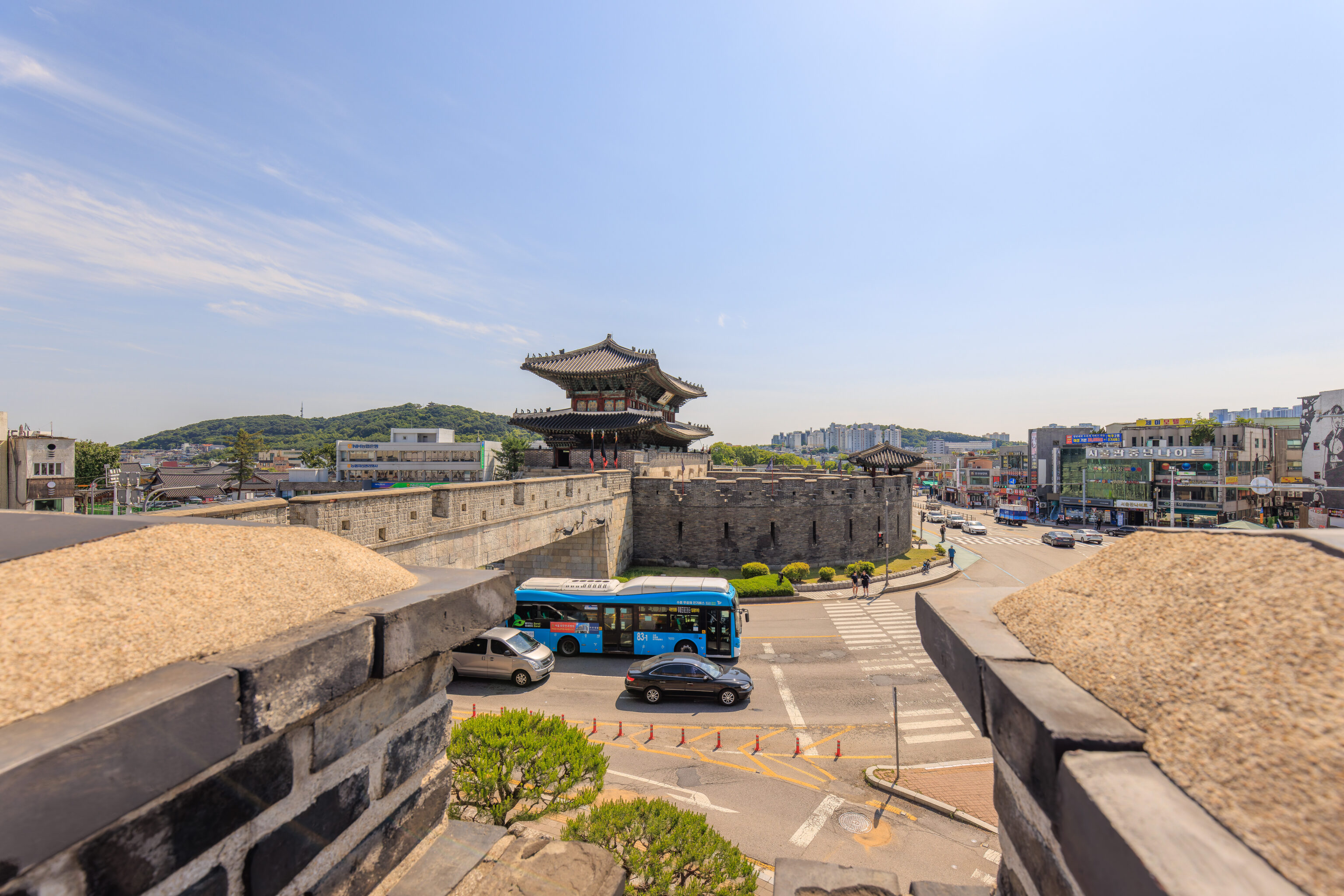
And like at the other gate guard post, there is a view of the Janganmun from the side.
Bukdongchi
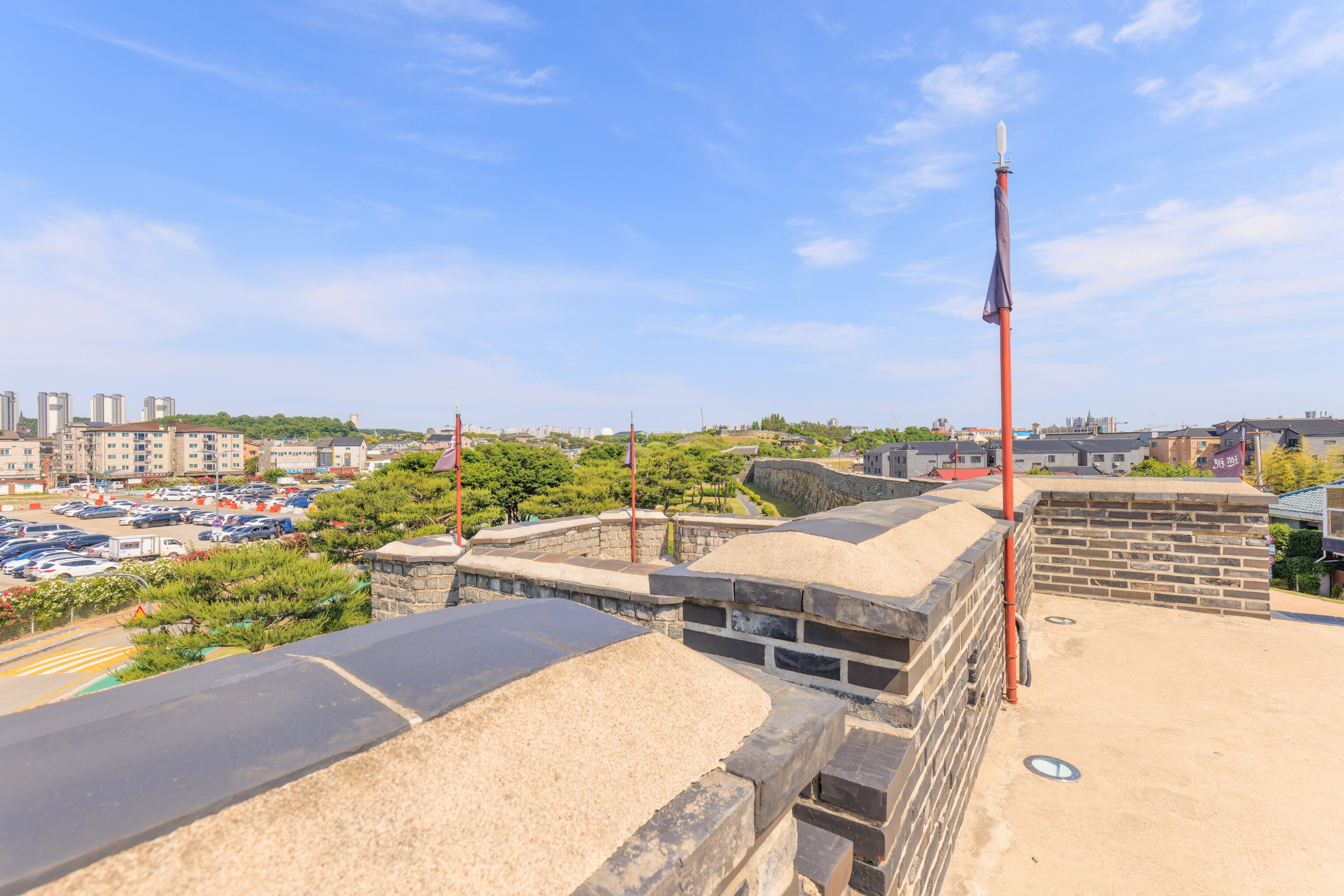
We headed to the 북동치 Bukdongchi (Northeastern Bastion), the bastion next to the Bukdongjeokdae that was described on the Bukdongjeokdae’s sign. The Bukdongchi’s sign reads:
A bastion, called chi in Korean, was a structure projecting outward from a fortress wall, which was designed to attack approaching enemies from the side. The name chi comes from the Chinese character for pheasant, because pheasants are good at hiding and peeping. Hwaseong Fortress has a total of 10 bastions.
The Northeastern Bastion was built right next to the Northeastern Gate Guard Post. As the wall at the gate guard post drastically bends to the south, this bastion was added in order to enhance its defense. This bastion is the largest of all the bastions of Hwaseong Fortress. It also has battlements so that soldiers could monitor and attack the enemy.
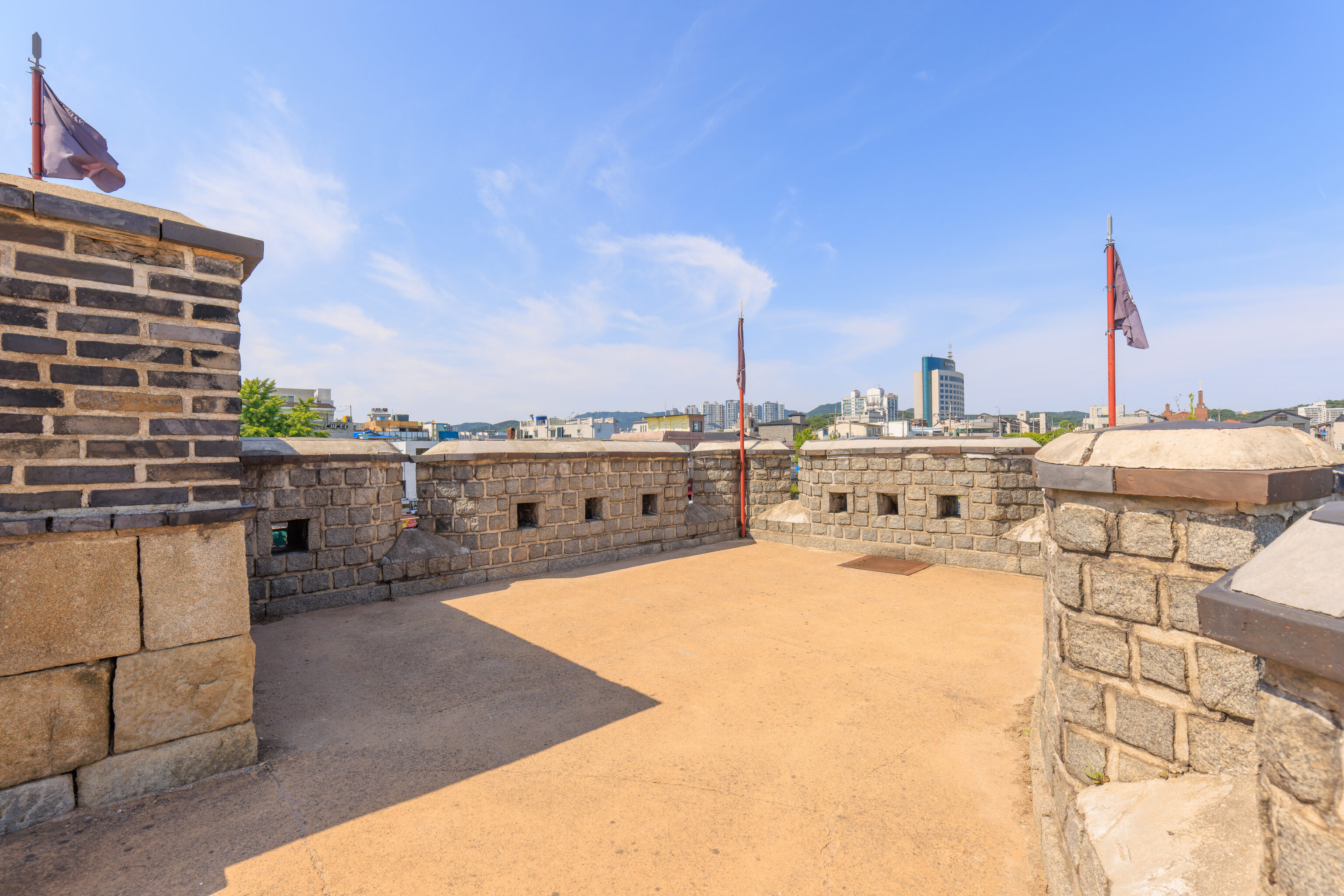
The bastion is more spacious than the ones we’ve seen so far.
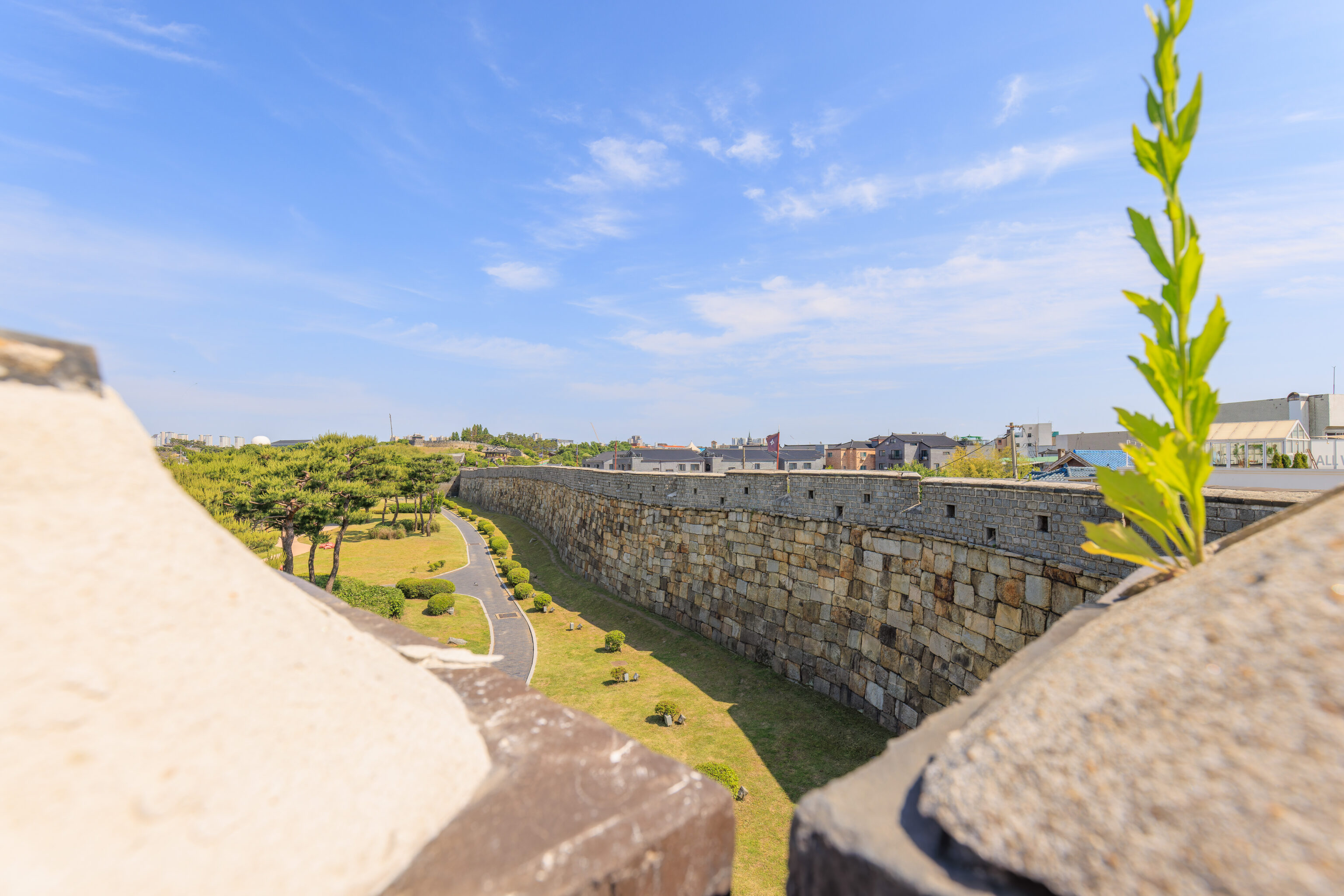
Looking to the east, there is plenty more wall for us to walk along!
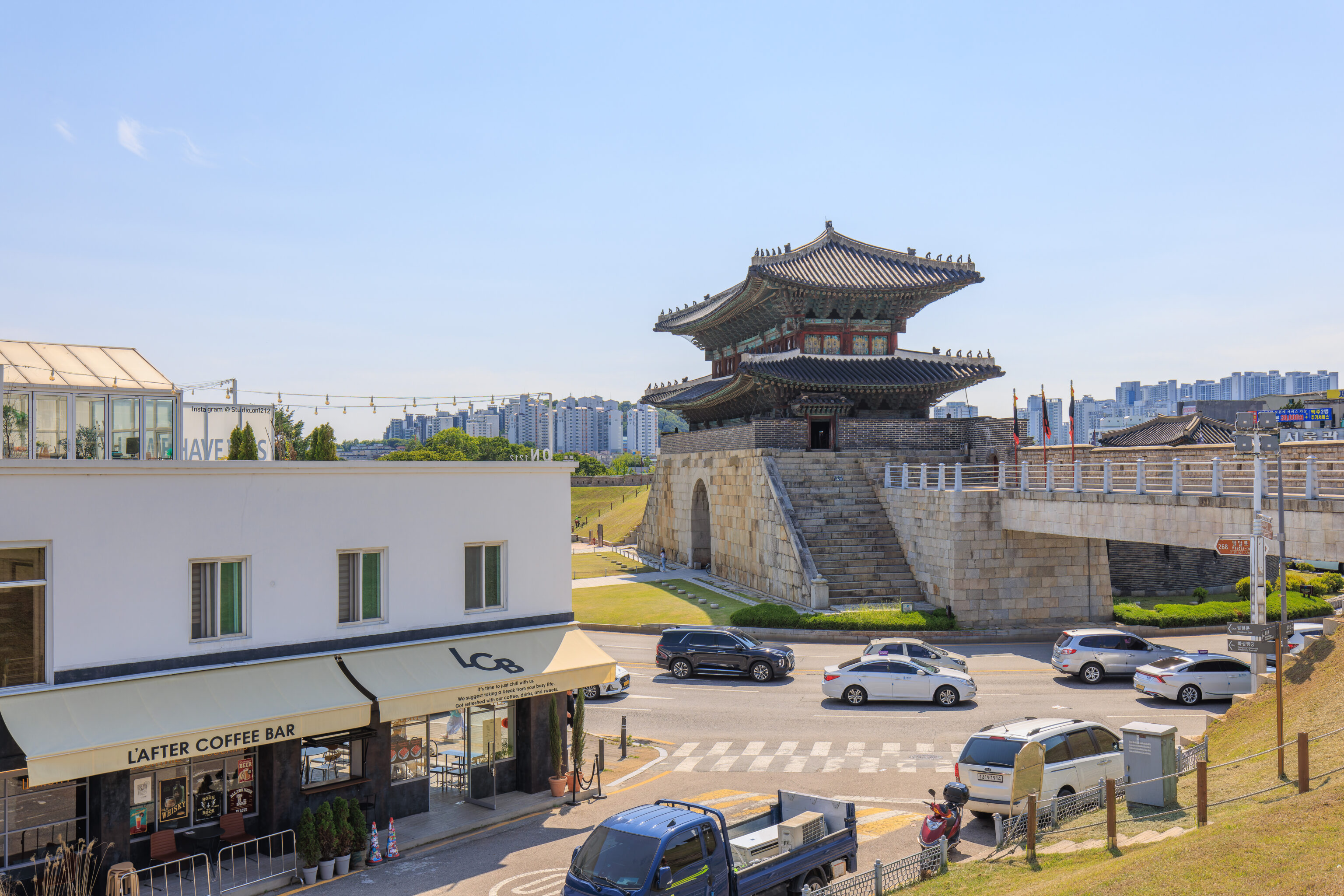
We continued on, walking to the southeast along the wall. We turned around to have one last look at the Janganmun.
Bukdongporu
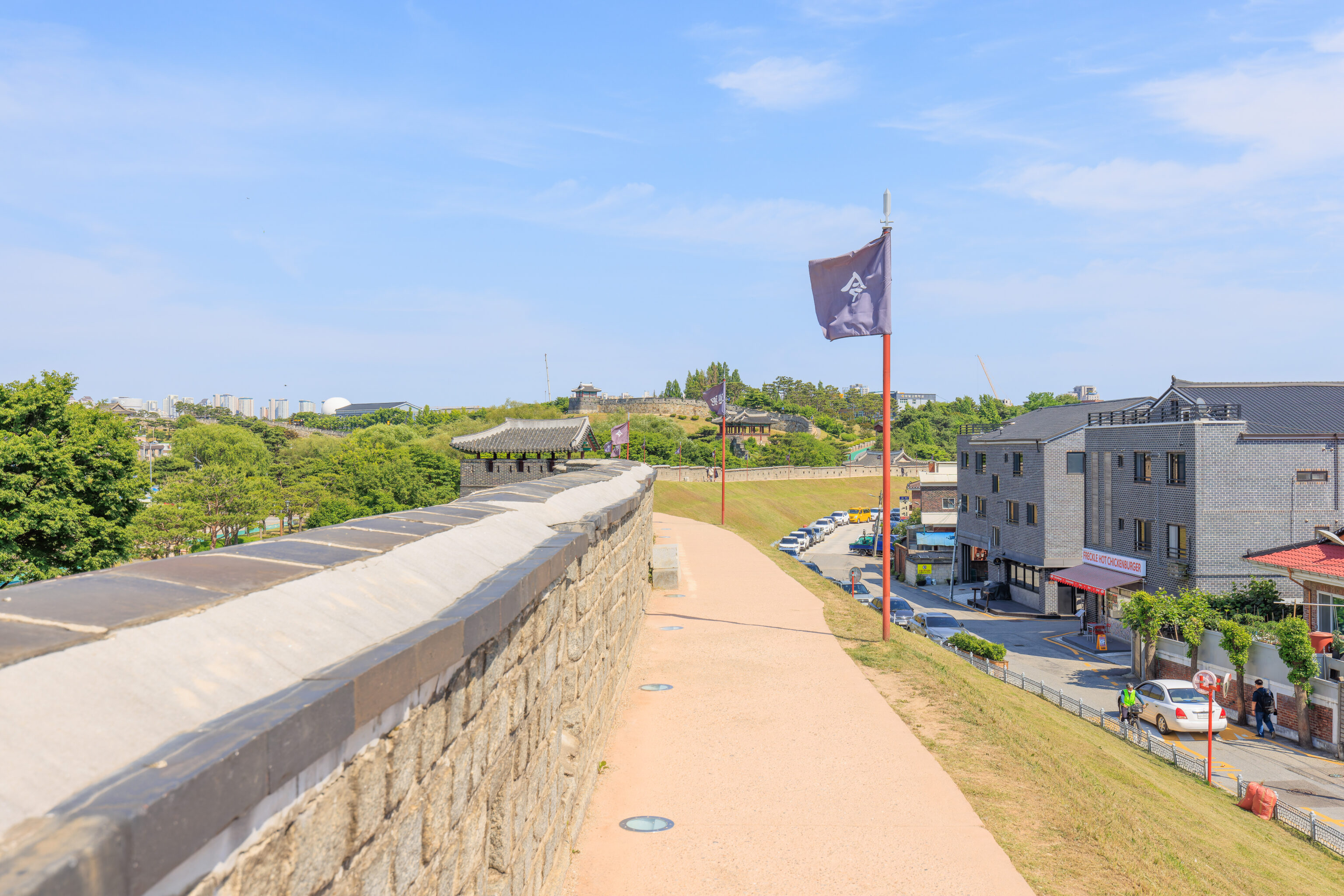
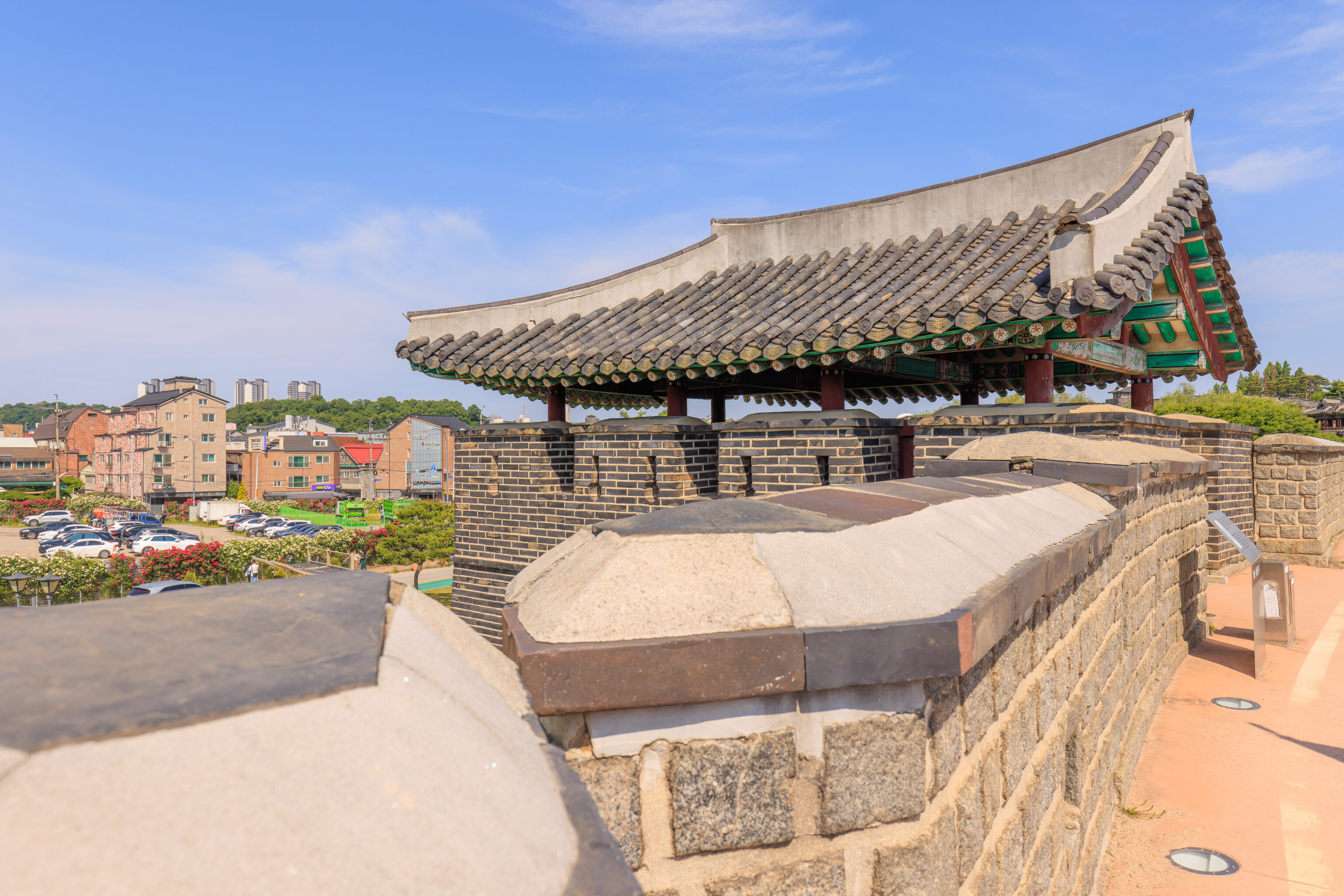
The next structure along the wall is the 북동포루 Bukdongporu (Northeastern Artillery Pavilion) The sign in front of this pavilion reads:
An artillery pavilion, called poru in Korean, is an outwardly projecting structure topped with a pavilion, inside which artillery is installed for use in attacking the enemy. There are five artillery pavilions in Hwaseong Fortress.
The Northeastern Artillery Pavilion is located in a flat area between the Northern Watergate and Northeastern Bastion. The lower part of its wall was built with stones. The bastion, built of brick, has several arrowslits. It has three floors, with artillery installed on the bottom floor. The roof of this artillery pavilion has an uncommon asymmetrical shape.
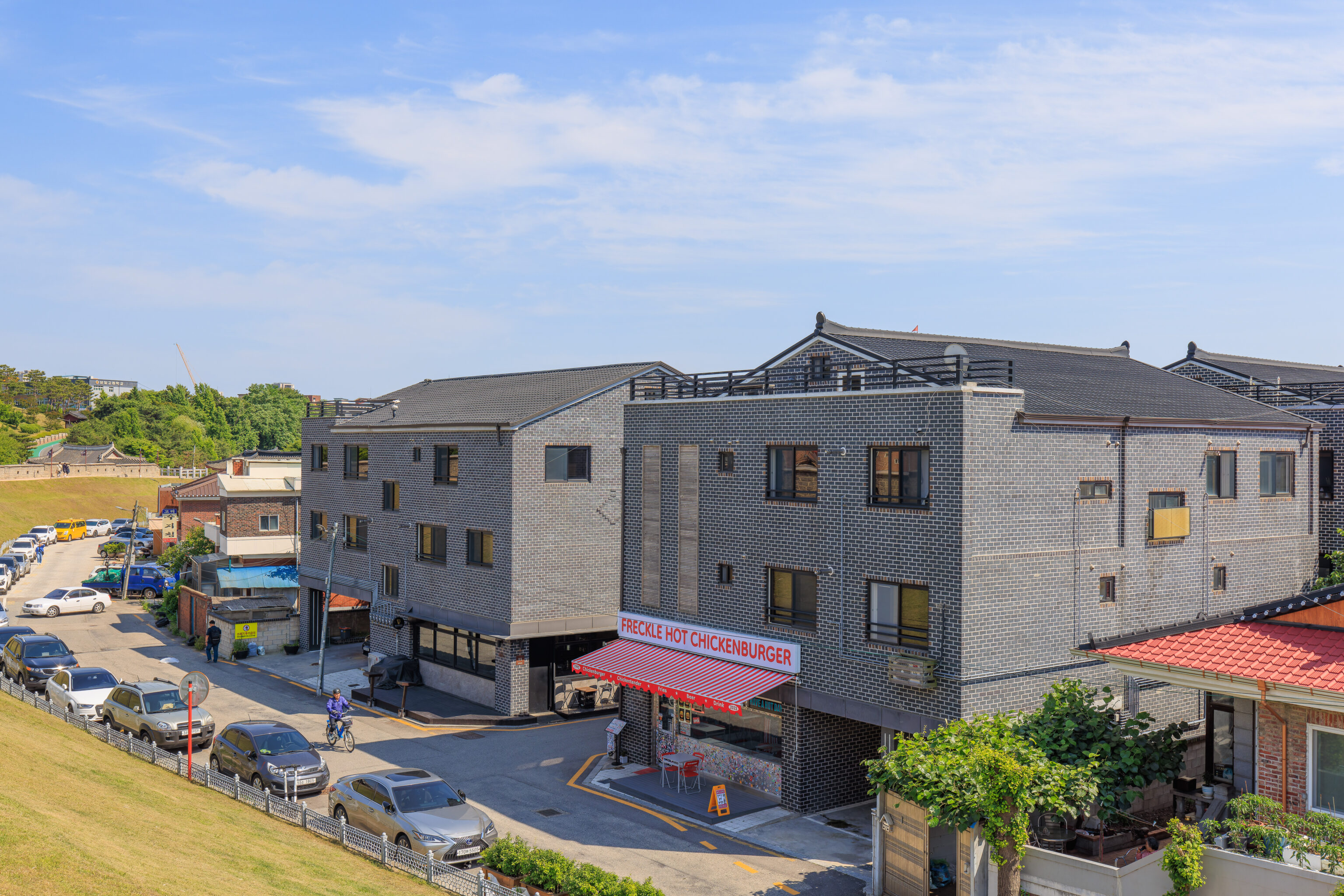
Nearby, we saw the 프레클치킨버거 Freckle Hot Chickenburger restaurant. What is their name supposed to mean? It is a Nashville hot chicken restaurant that just opened in December based on their Instagram page.
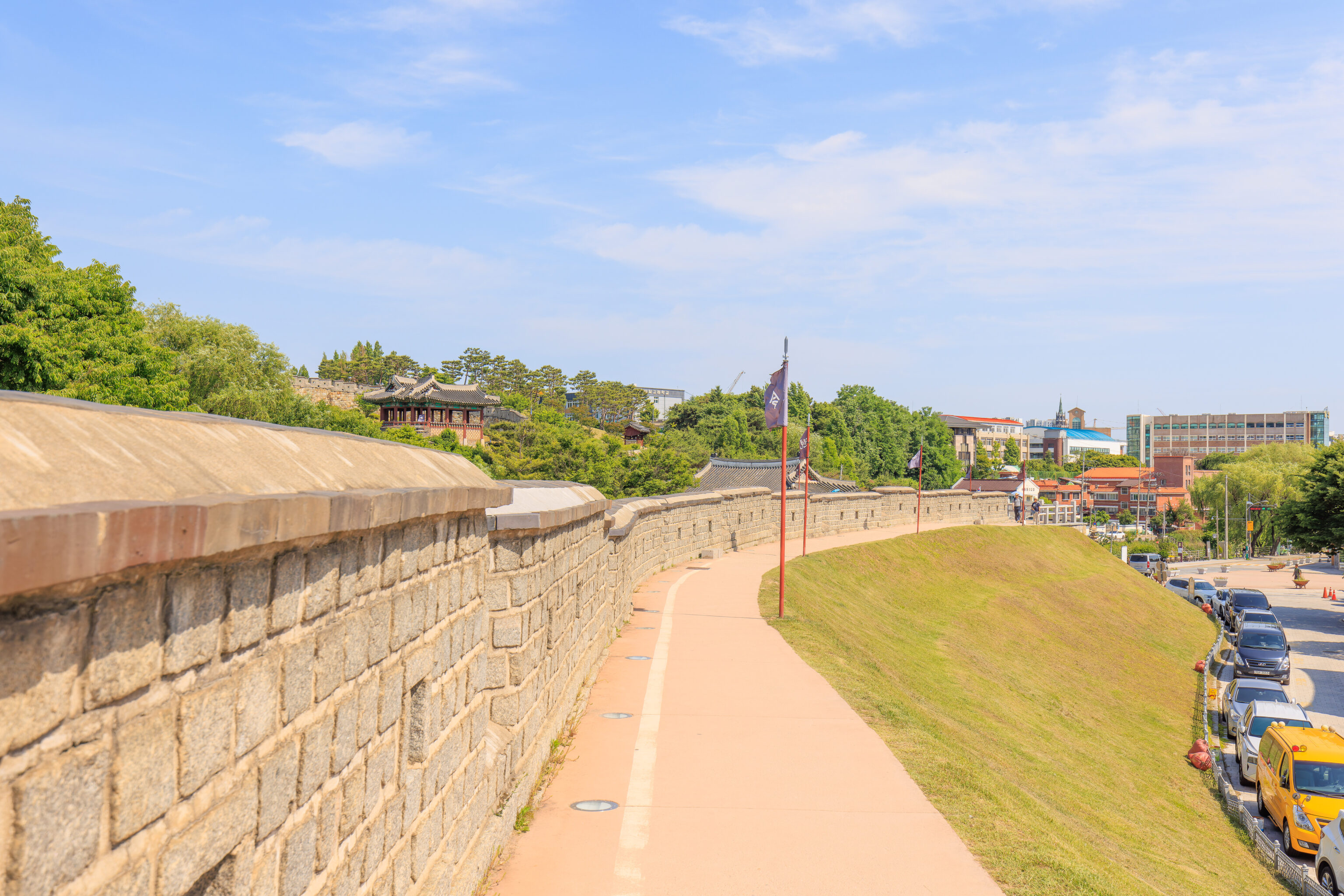
We continued to the southeast past the Bukdongporu. Up ahead, we could see a small hill that we would have to ascend.
Hwahongmun
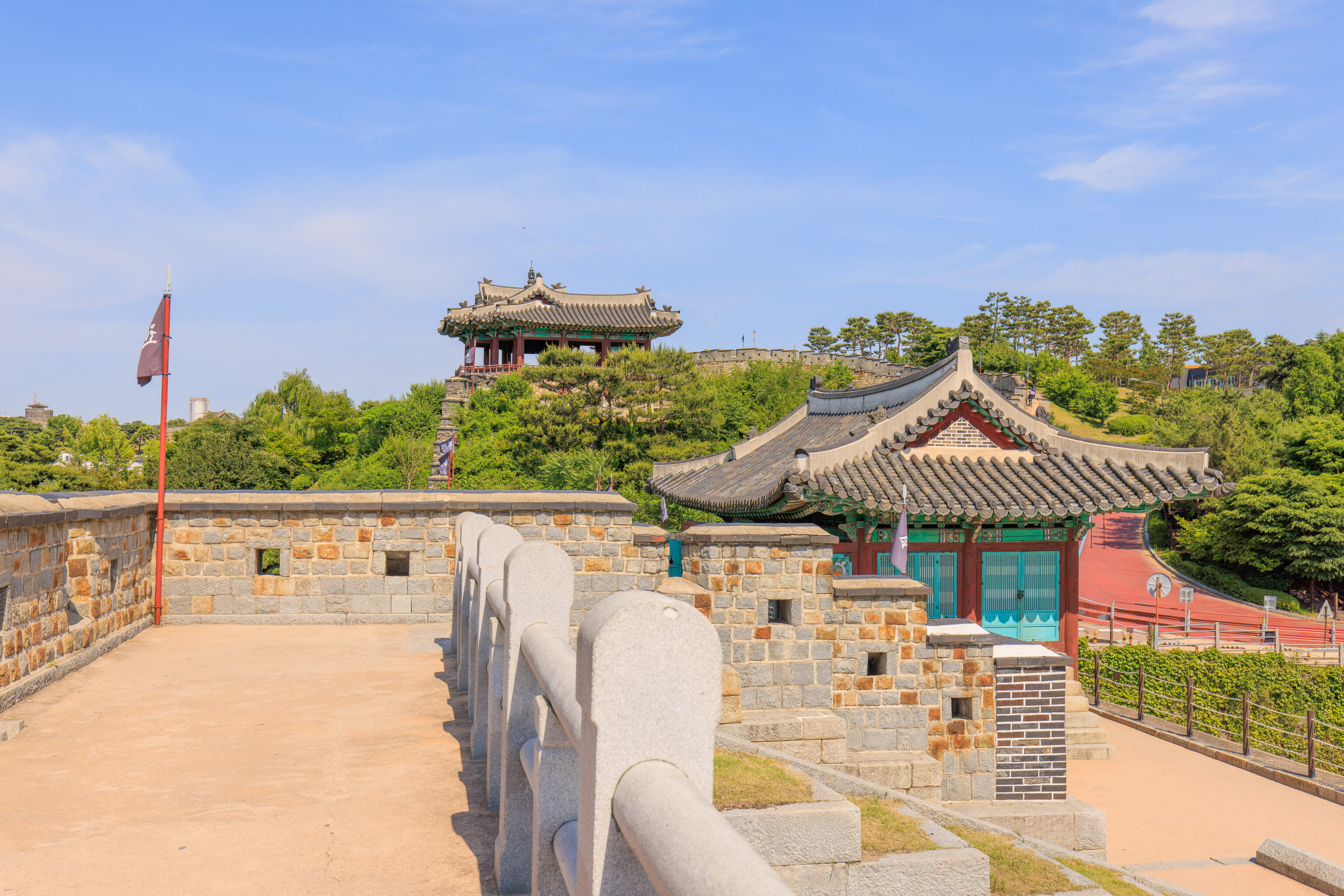
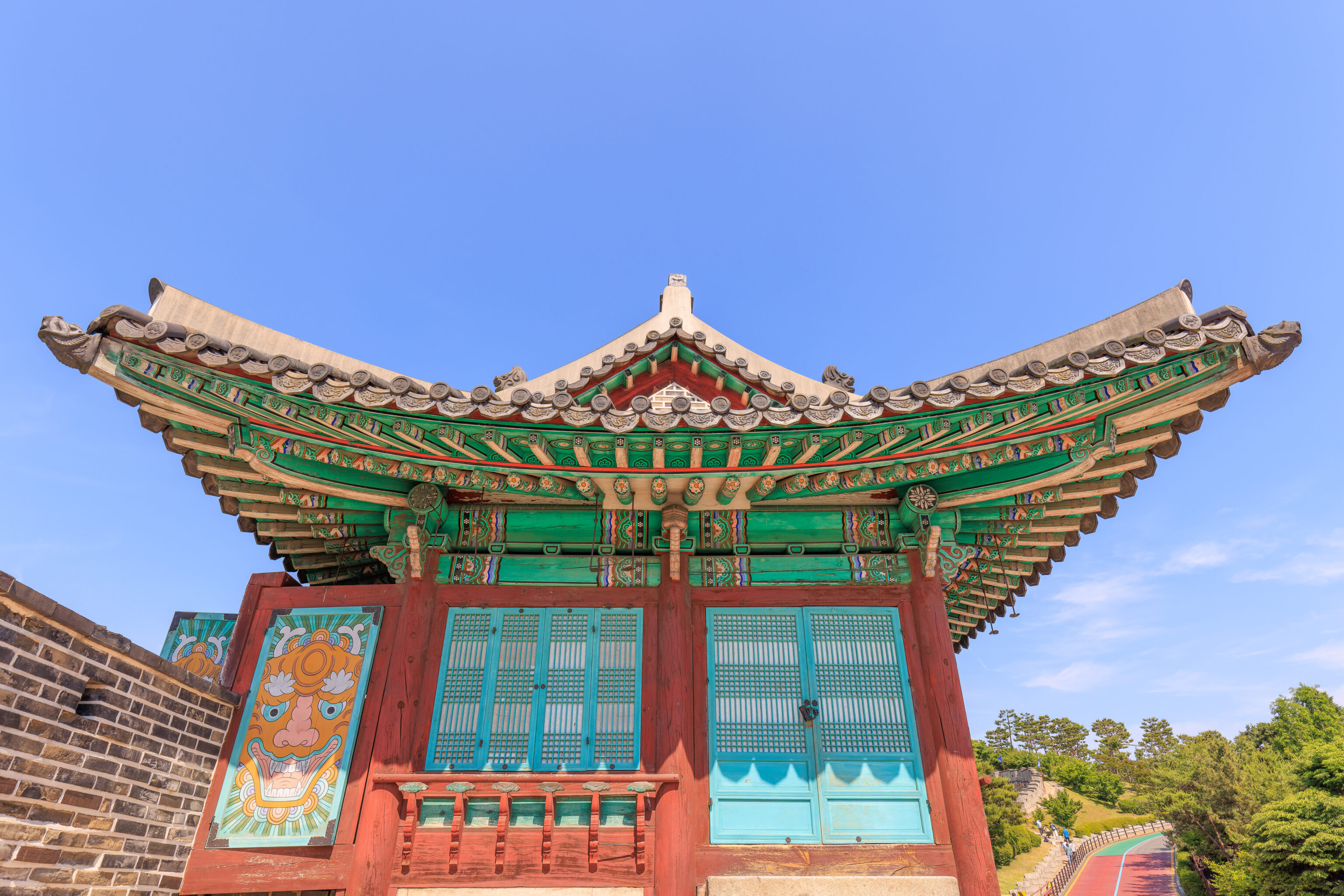
The next structure we encountered on the wall is the 화홍문 Hwahongmun, also known as the Buksumun (North Water Gate), a gate built over a river. It doesn’t look like a gate from the distance due to the terrain and wall masking the river running under the building atop the gate. The sign for this gate reads, in English:
The Northern Watergate, also known as Hwahongmun, was built atop Suwoncheon Stream, the main stream flowing through Hwaseong Fortress. It has seven stone arches, with the middle arch being wider than the others to emphasize the center of the entire structure. On each end of the bridge is an octagonal stone pillar topped with a statue of a mythical, dragon-like creature called imugi in Korean. Atop the arches, a stone bridge was built so that people could cross the stream, and a wooden pavilion was added on the top of the bridge.
This watergate was destroyed by floods and rebuilt several times. The current structure was built in 1932, and its wooden doors were repaired in 2016.
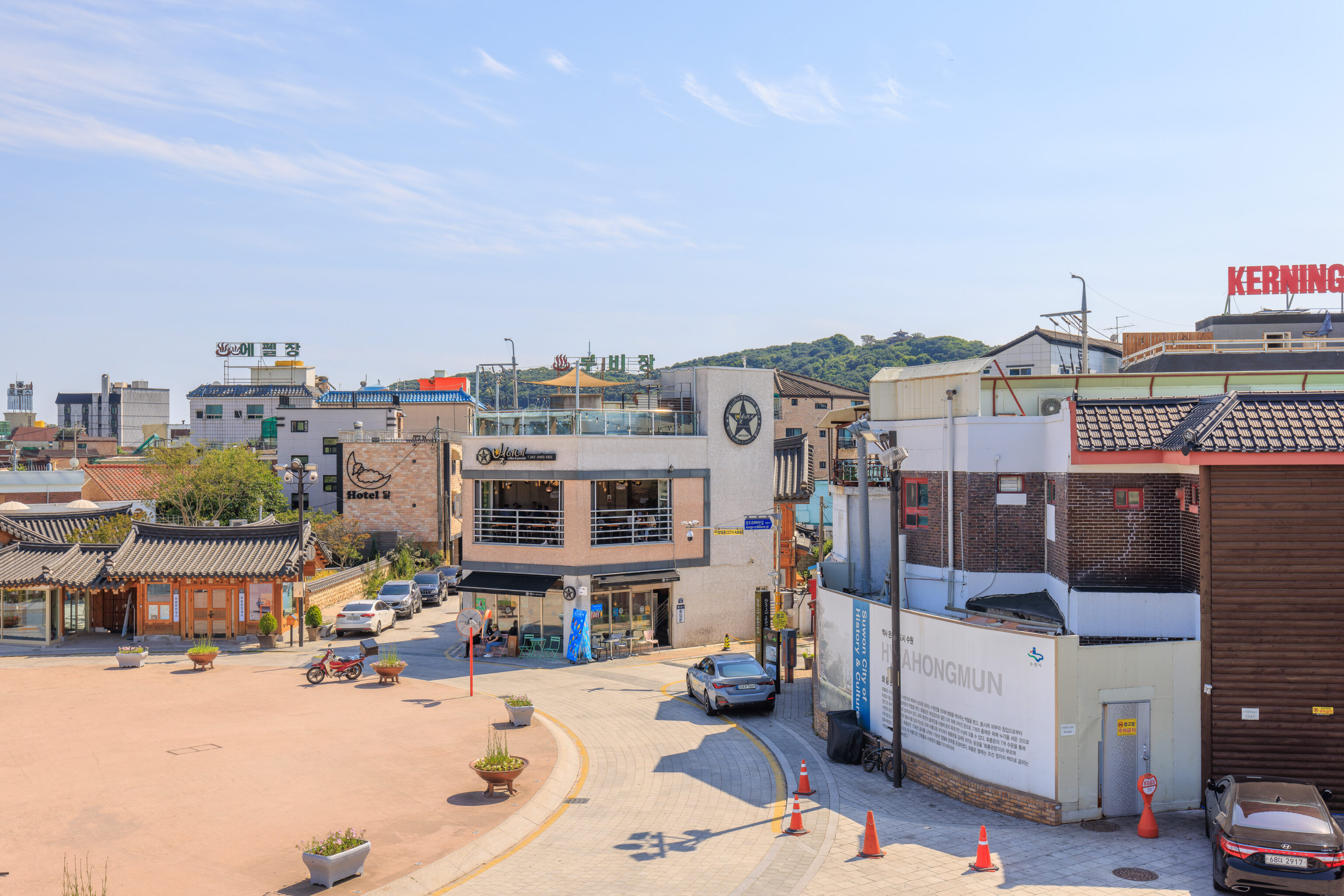
There is a semi-circular road on the west side of the gate with 4 small roads branching off of the road that runs along the river.
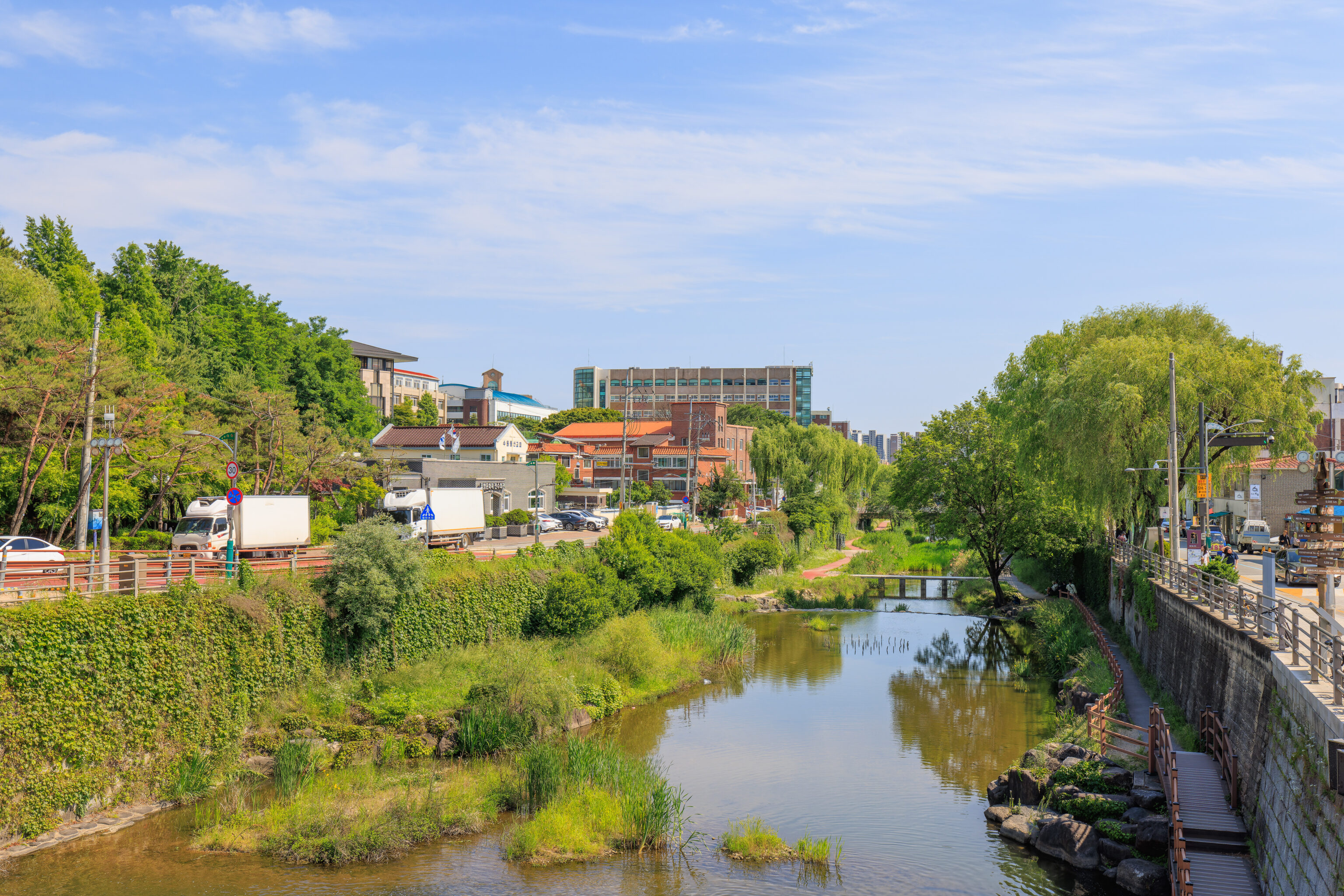
Looking to the south, both sides of the river look quite green despite there being roads on either side.
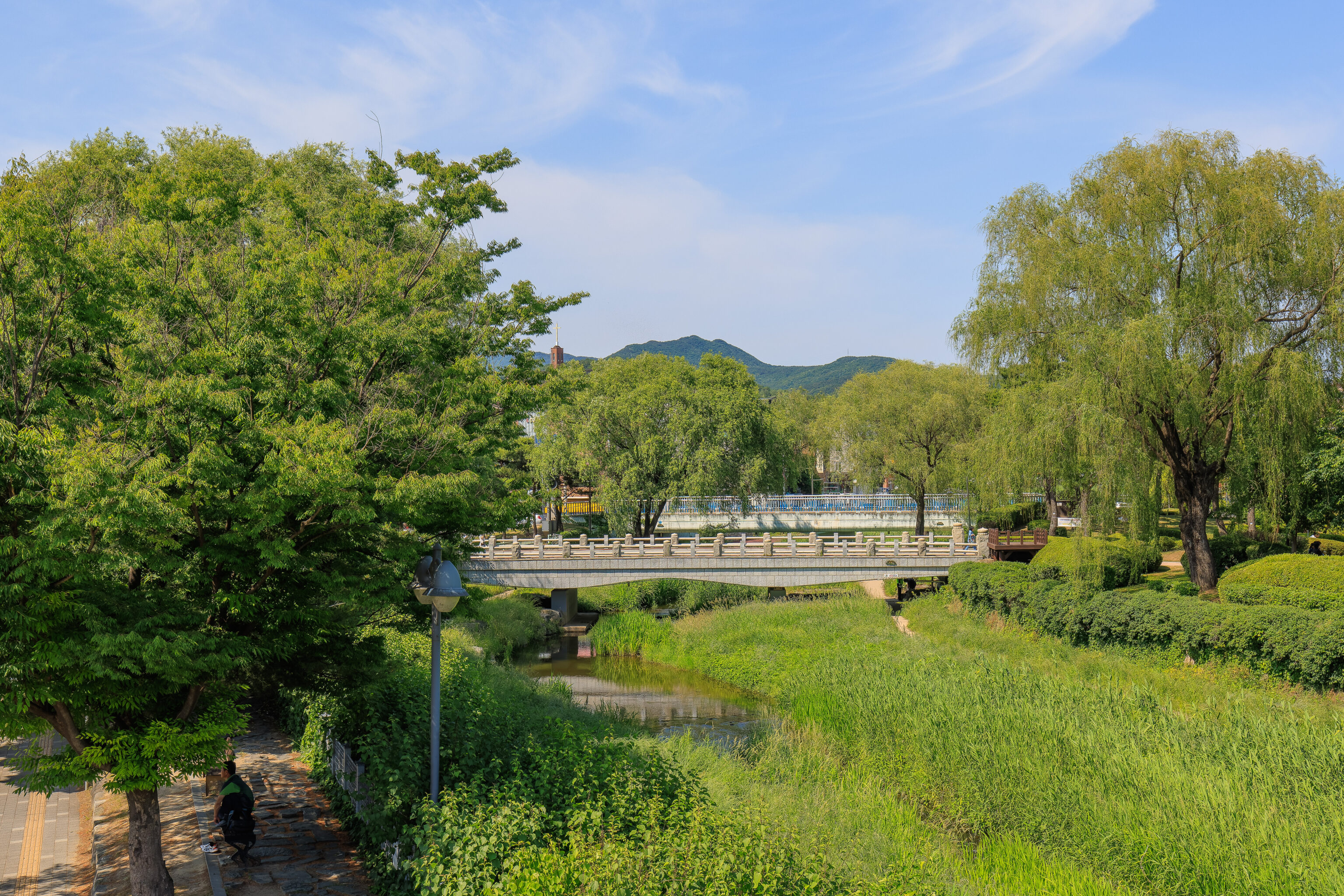
To the north, there is even more greenery!
Bukammun
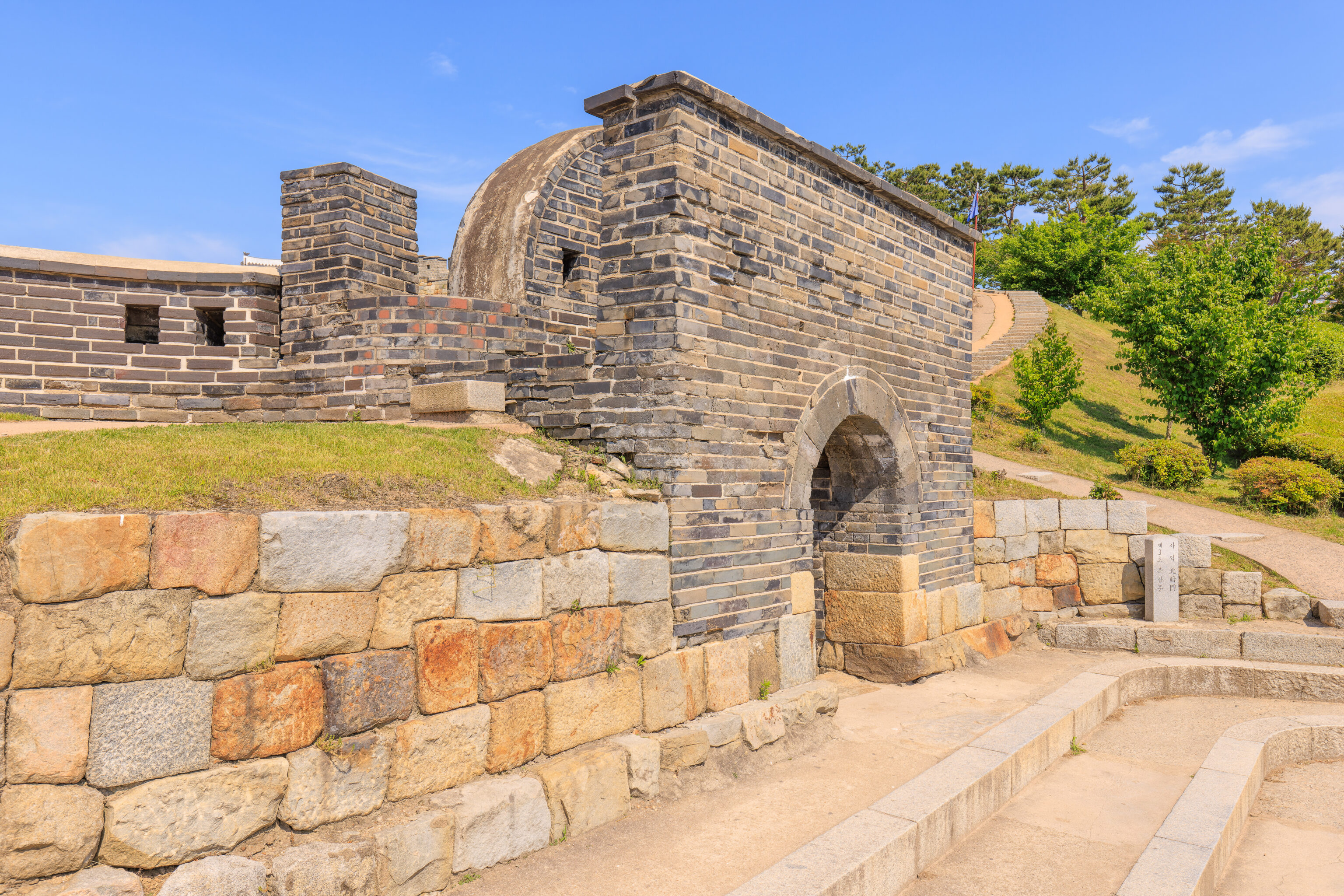
We encountered the 북암문 Bukammun (Northern Secret Gate) not far to the east of the Hwahongmun. A sign describes this gate:
A secret entrance, called ammun in Korean, was an emergency passage used to bring supplies and food into the fortress, without being noticed by the enemy. In Hwaseong Fortress, there were a total of five secret entrances.
The Northern Secret Entrance was built on high ground, and stone staircases were built both inside and outside. All secret entrances in the fortress are built of brick, but here, bricks were also used for the walls on each side of the entrance. These brick walls have maintained their original structure built in 1796, and the entrance was repaired in 1972.
Banghwasuryujeong
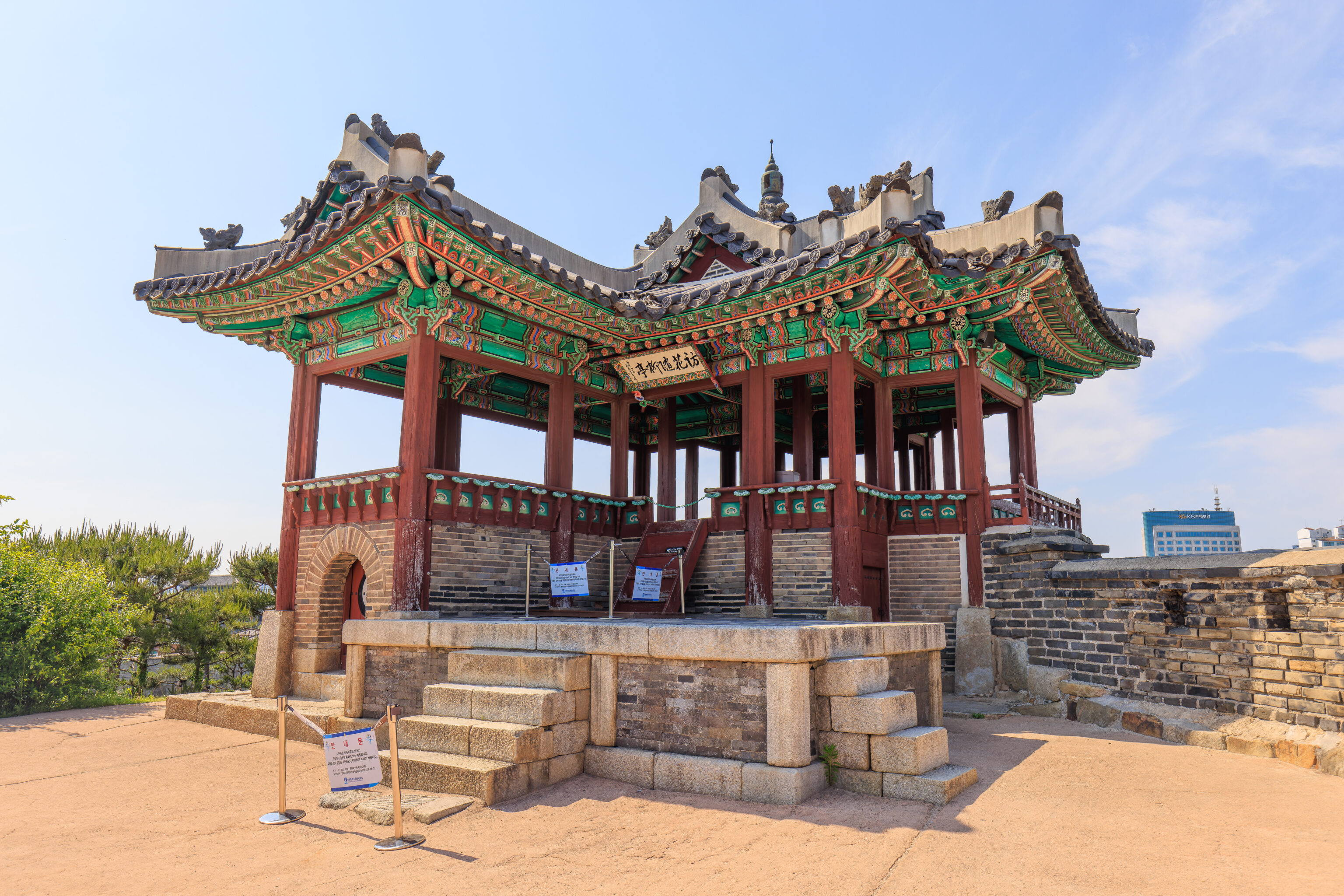
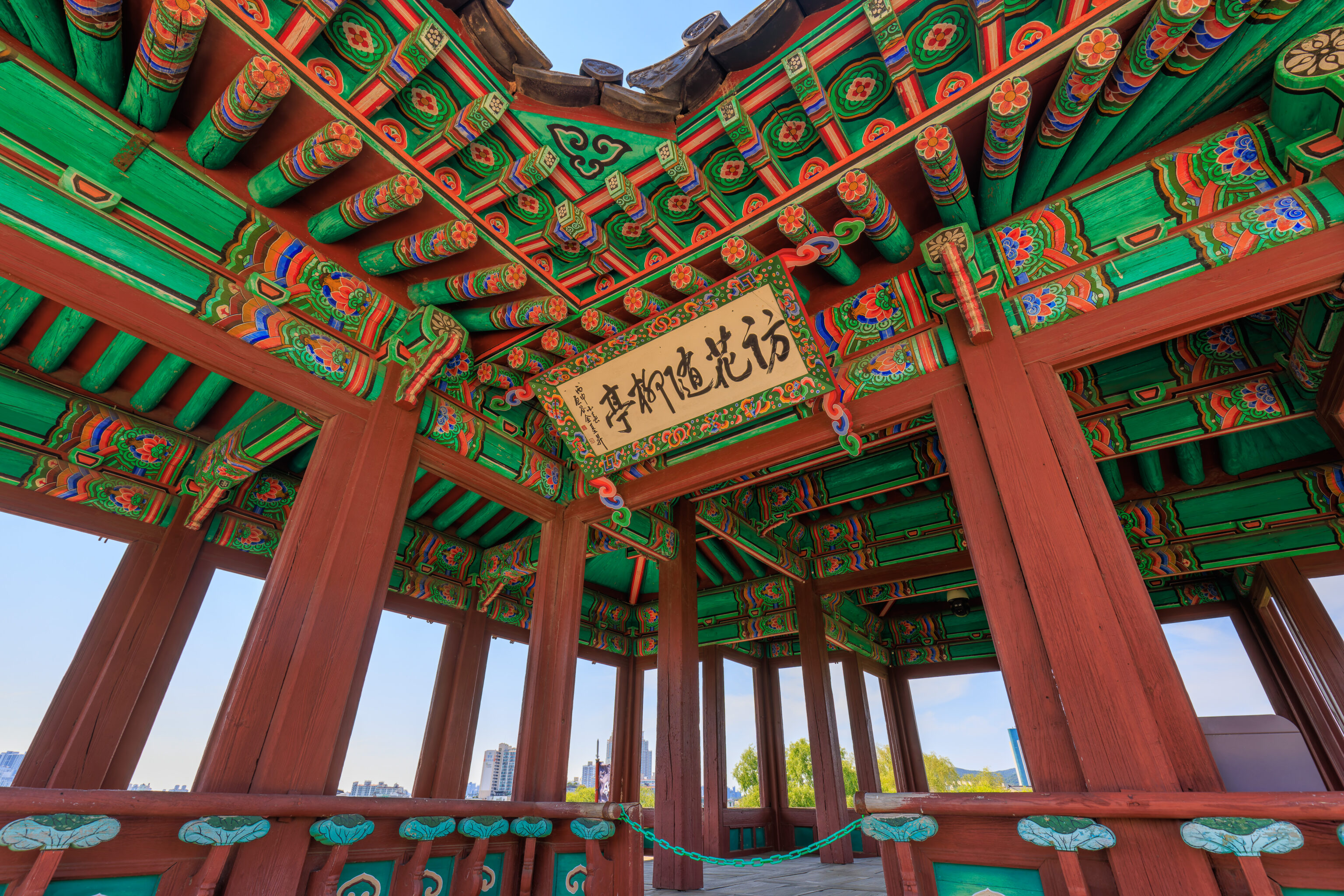
The next building on the wall, the 방화수류정 Banghwasuryujeong, also known as the 동북각루 Dongbukgangnu (Northeast Corner Pavilion), is a bit different from the others that we’ve seen so far. This L shaped pavilion stands between the Bukammun and Hwahongmun. It’s location on a steep slope means that it must be accessed via a path from the Bukammun. The sign for this pavilion reads:
A corner pavilion, called gangnu in Korean, was built on the high ground of the fortress to watch the surrounding area and to be used for leisure. The name comes from the fact that there is one such pavilion at each of the four corners of Hwaseong Fortress.
The Northeastern Corner Pavilion is an L-shaped building with a sophisticated and complex roof design. It is commonly known by the name "Banghwasuryujeong 防化關柳亭!” The pavilion overlooks a large pond, and the harmony of the pavilion and its beautiful surroundings is the most outstanding among the various structures in Hwaseong Fortress. Originally, the pavilion was built as a command center, but over time, it came to be used as a place for enjoying the scenery rather than for military purposes. The pavilion was dismantled to be rebuilt in 1934.
This sign is unique in that it has an extra QR code. It links to a video about Banghwasuryujeong.
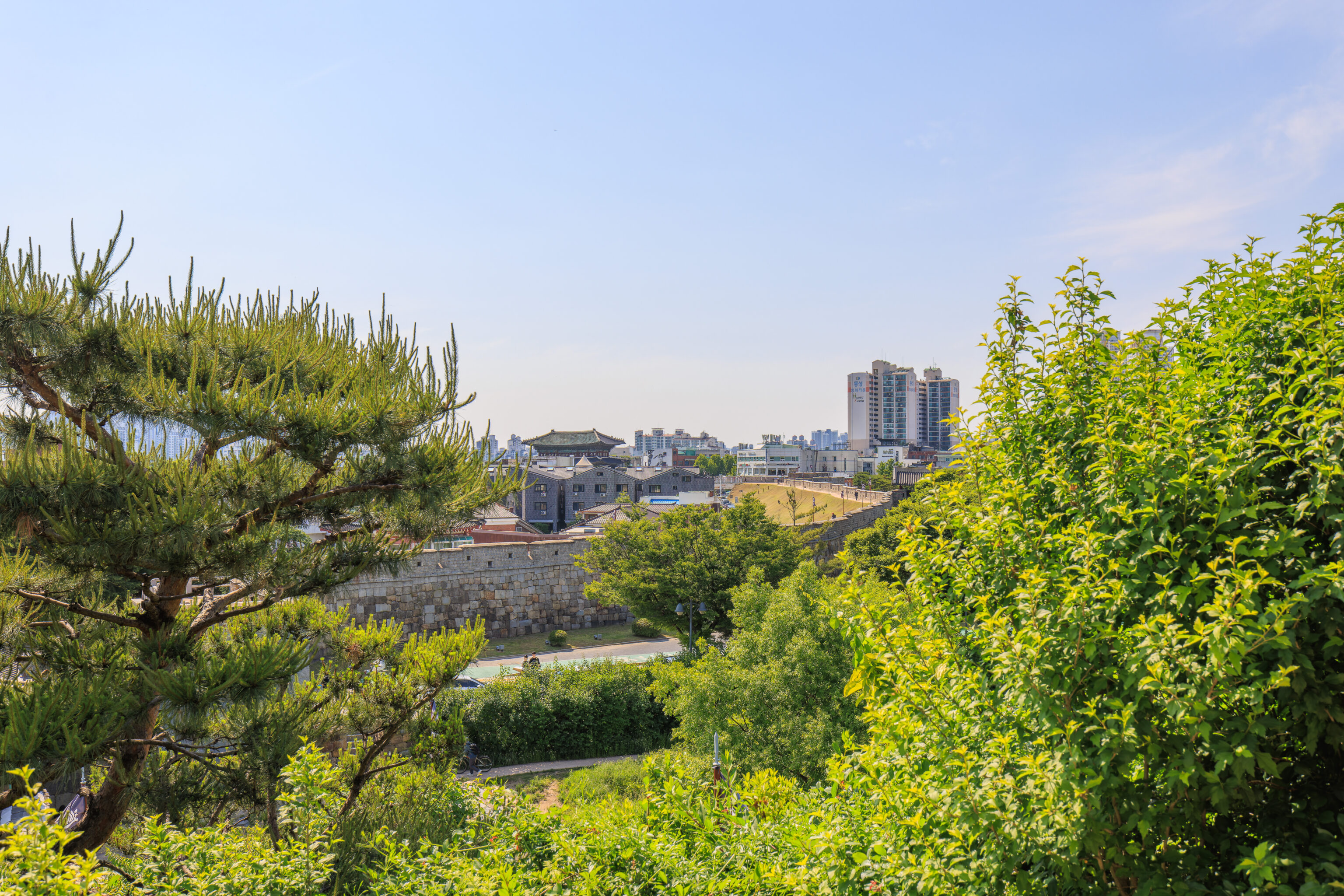
Looking to the west through a gap in the trees, we could see the Janganmun. The perspective from the Banghwasuryujeong makes it seem like we are outside of the wall, however, we are not.
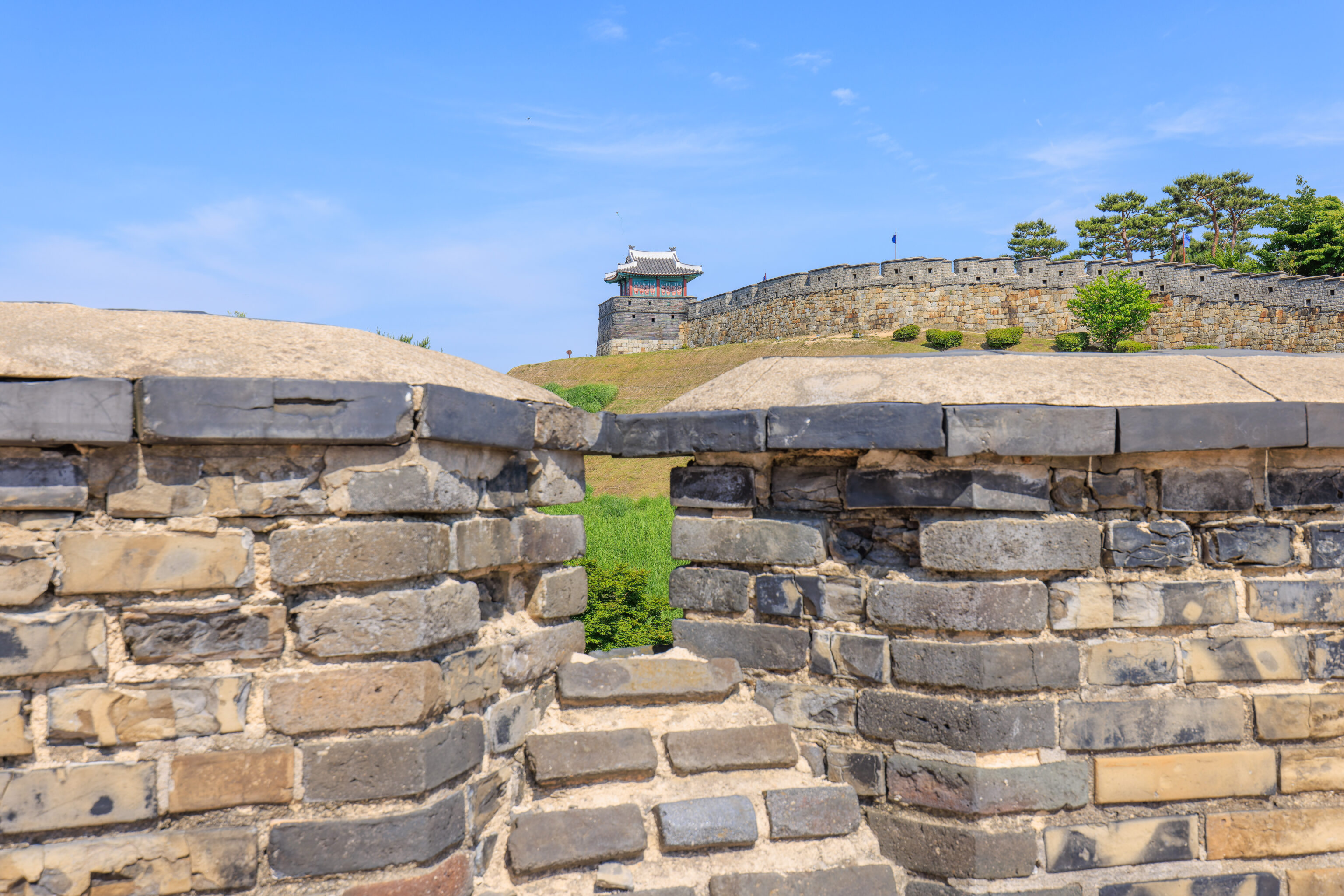
Looking to the east, we can see the next structure, the Dongbukporu, atop a hill.
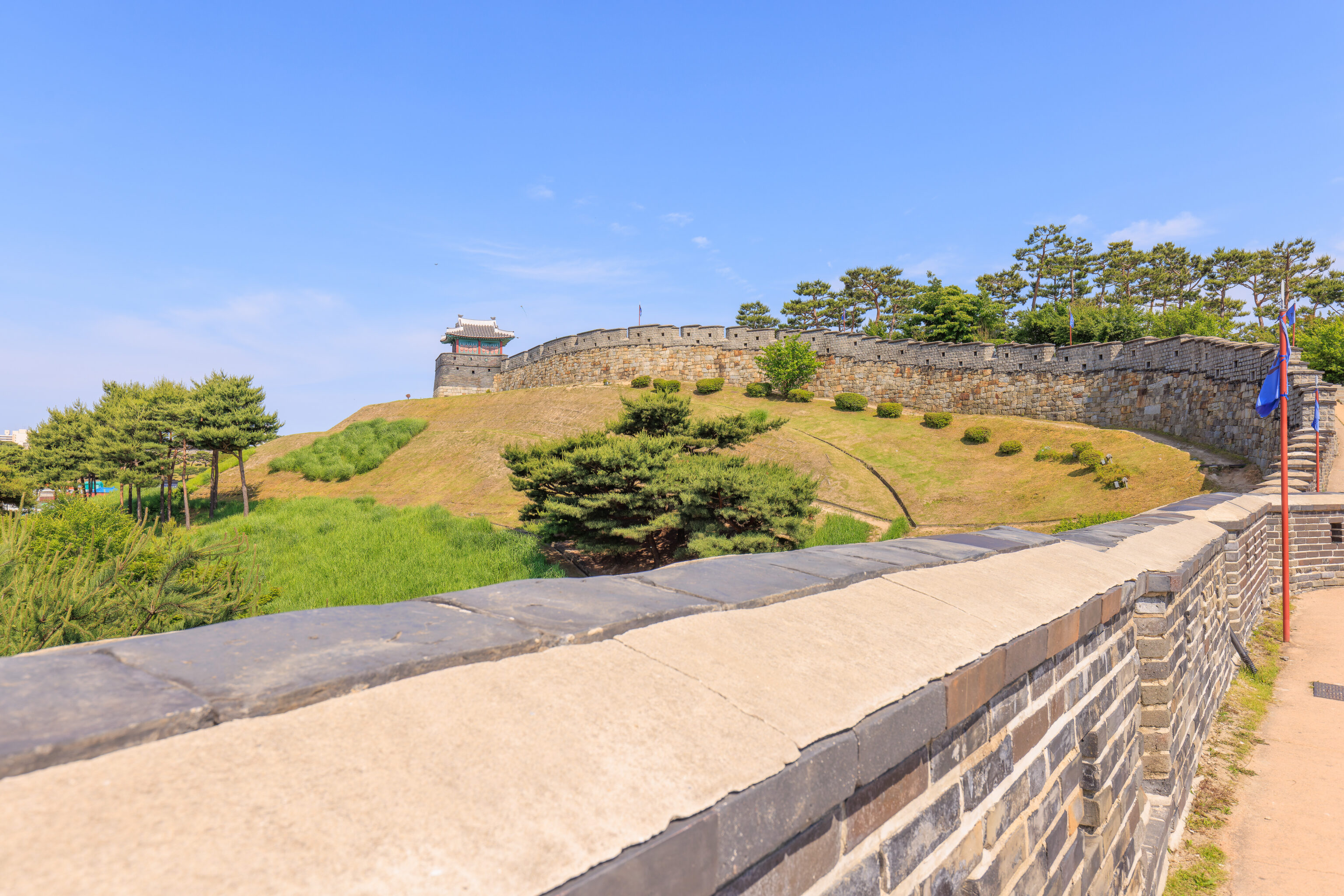
We started heading in that direction.
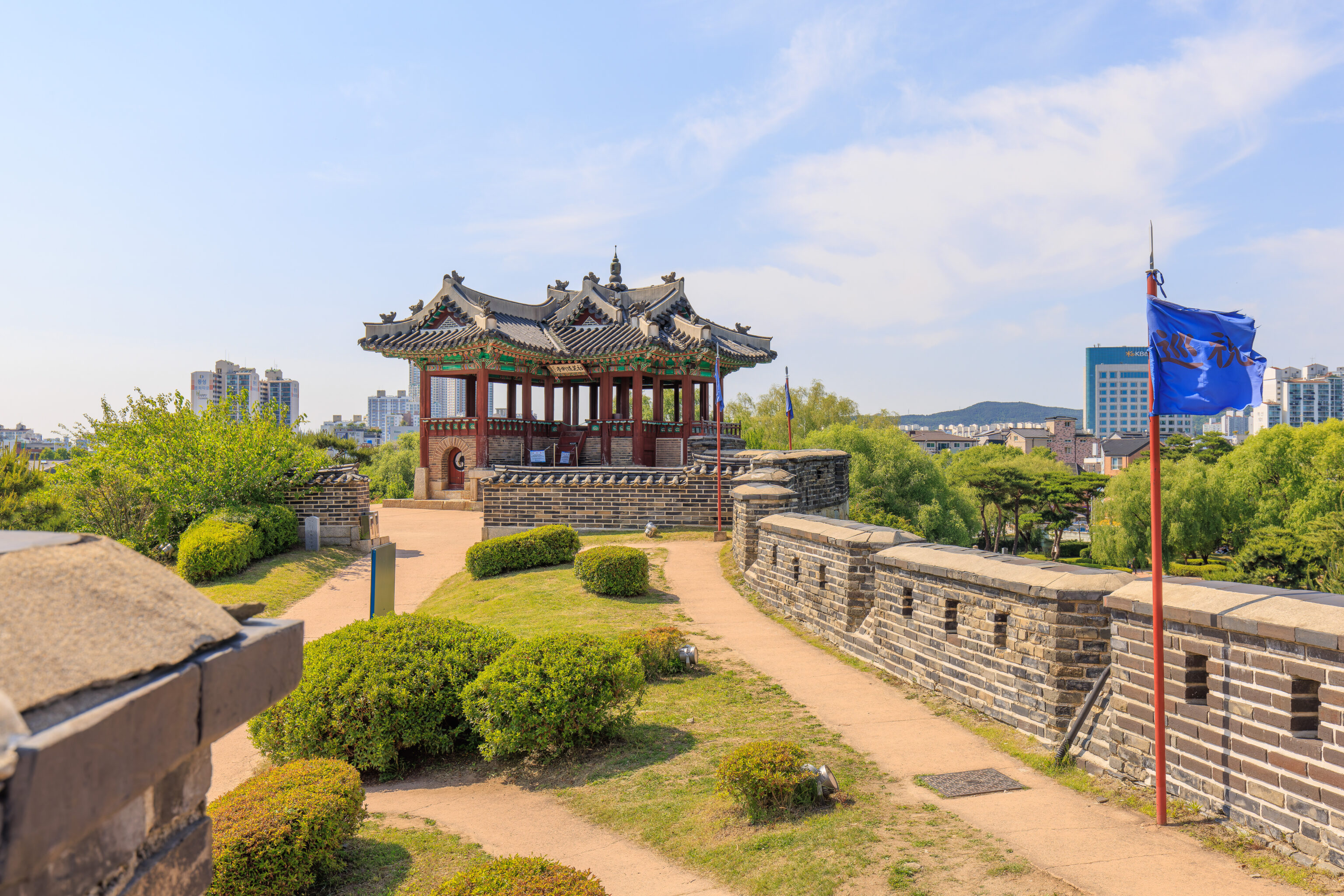
Looking back at the Banghwasuryujeong as we head to the east.
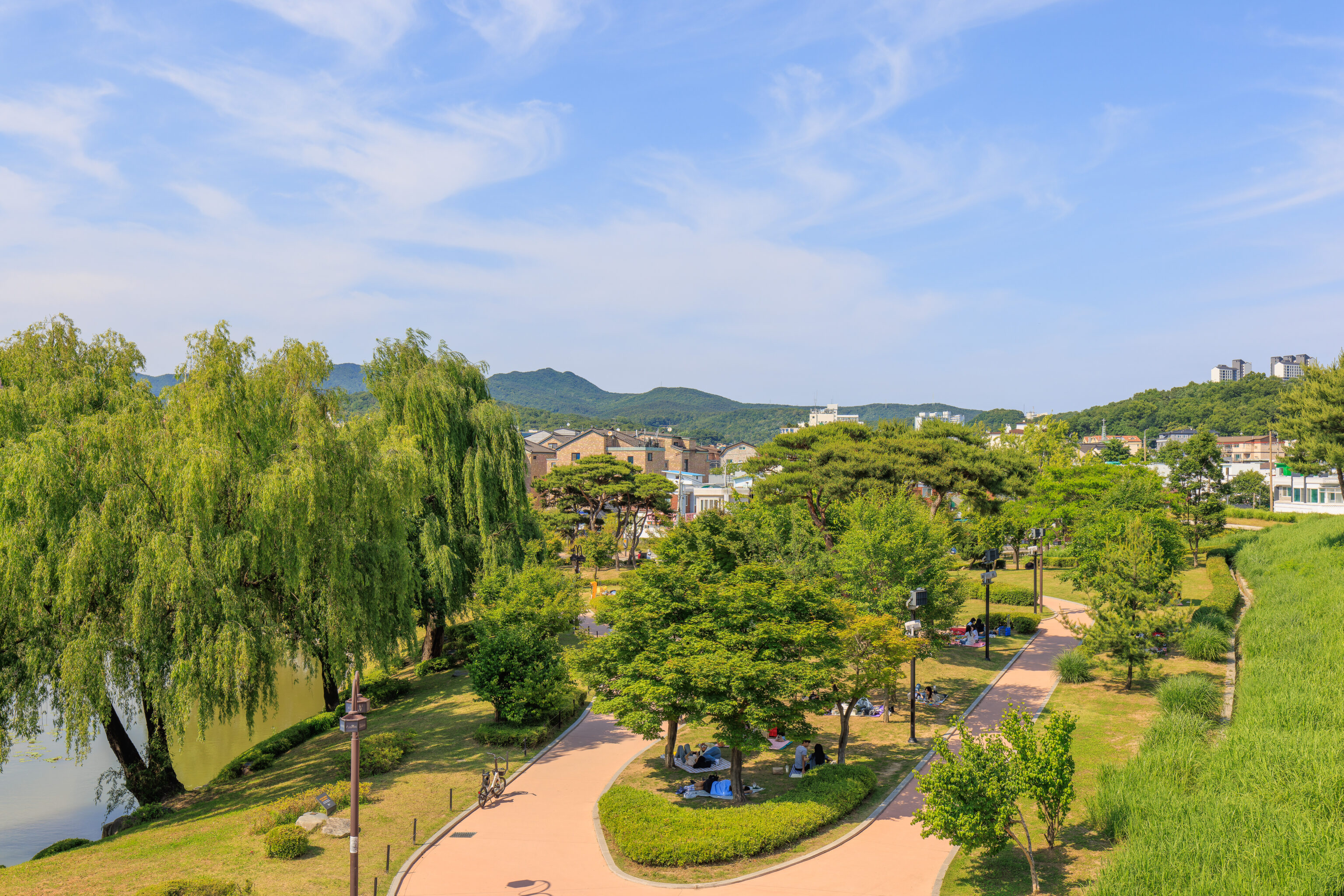
There is a nice pond and park just to the north of the Banghwasuryujeong. Many people were enjoying picnicking under the trees.
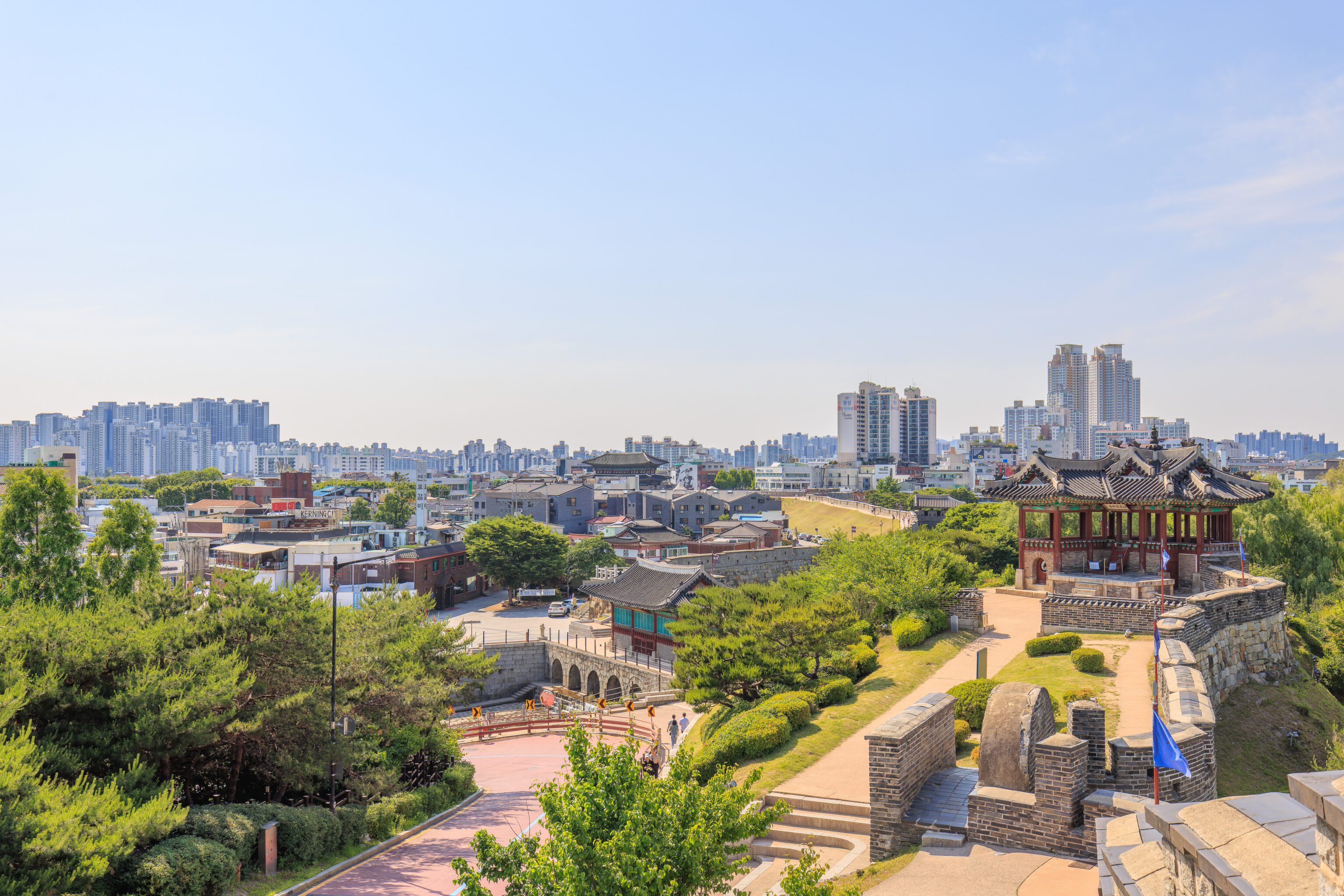
Looking back as we ascended the hill to the east, we had great view of the front of the water gate and nearby structures as well as the Janganmun in the background.
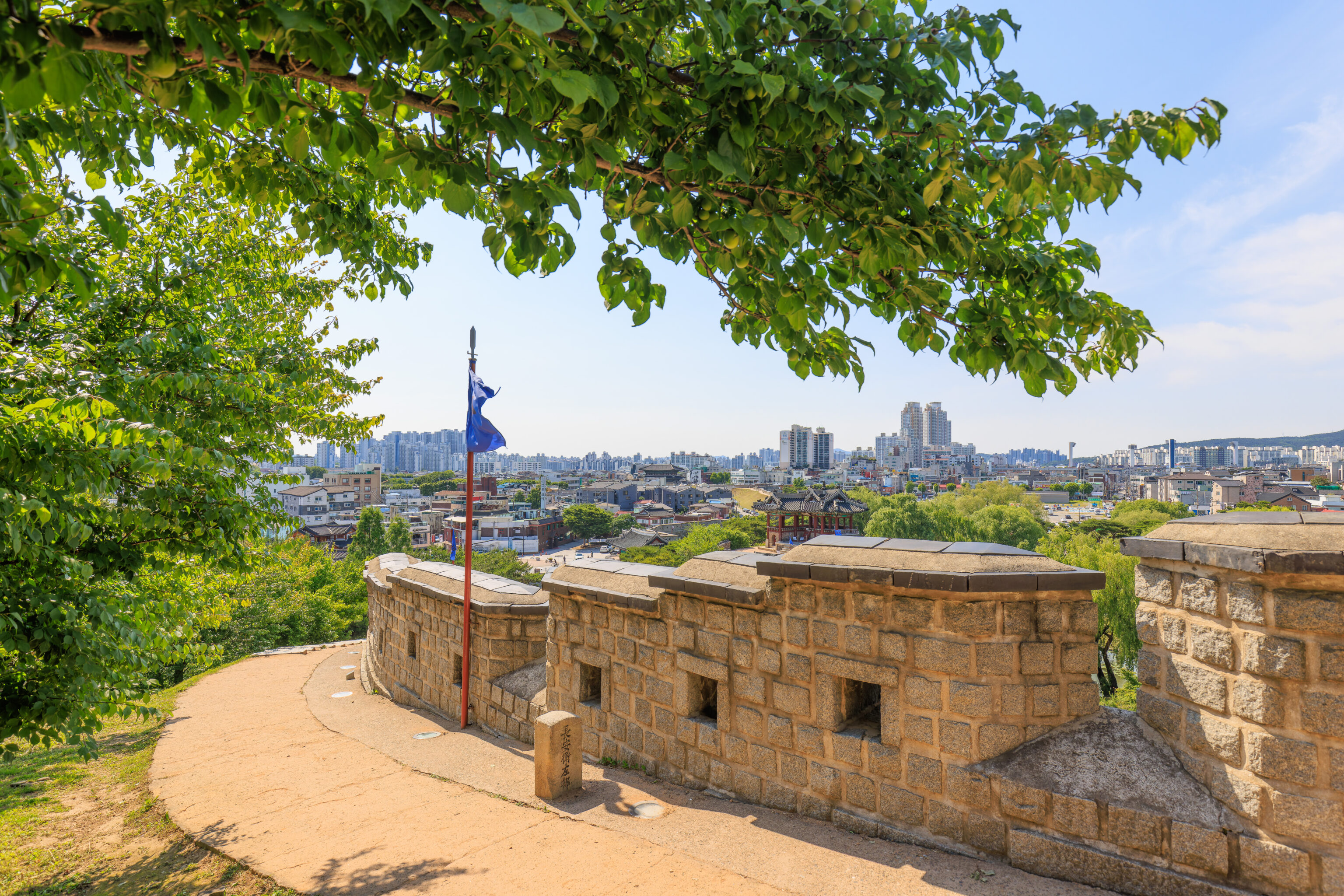
The path curves as we reached the top of the hill. Once again, looking back, we had a nice view to the west with a bit more elevation than before.
Dongbukporu
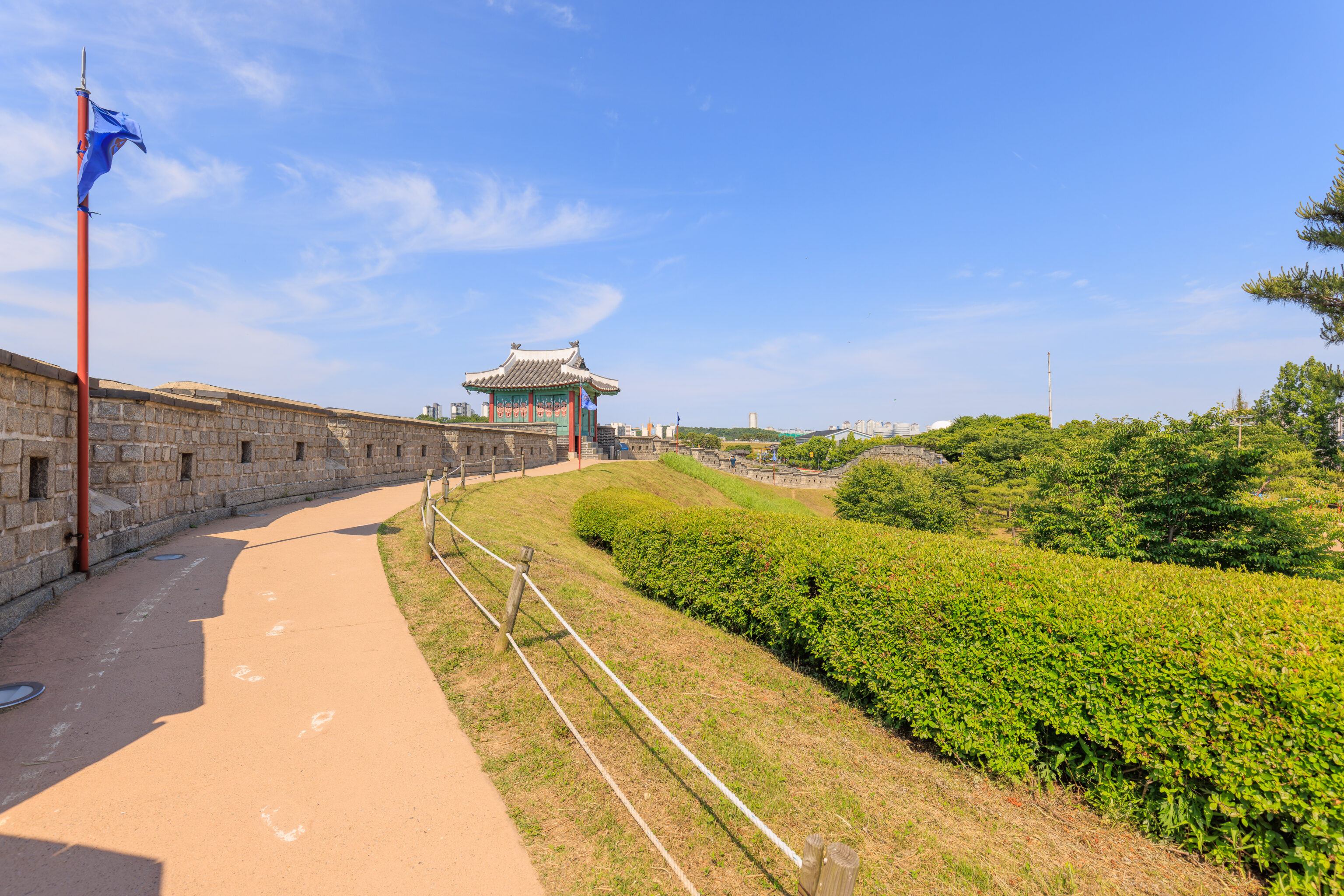
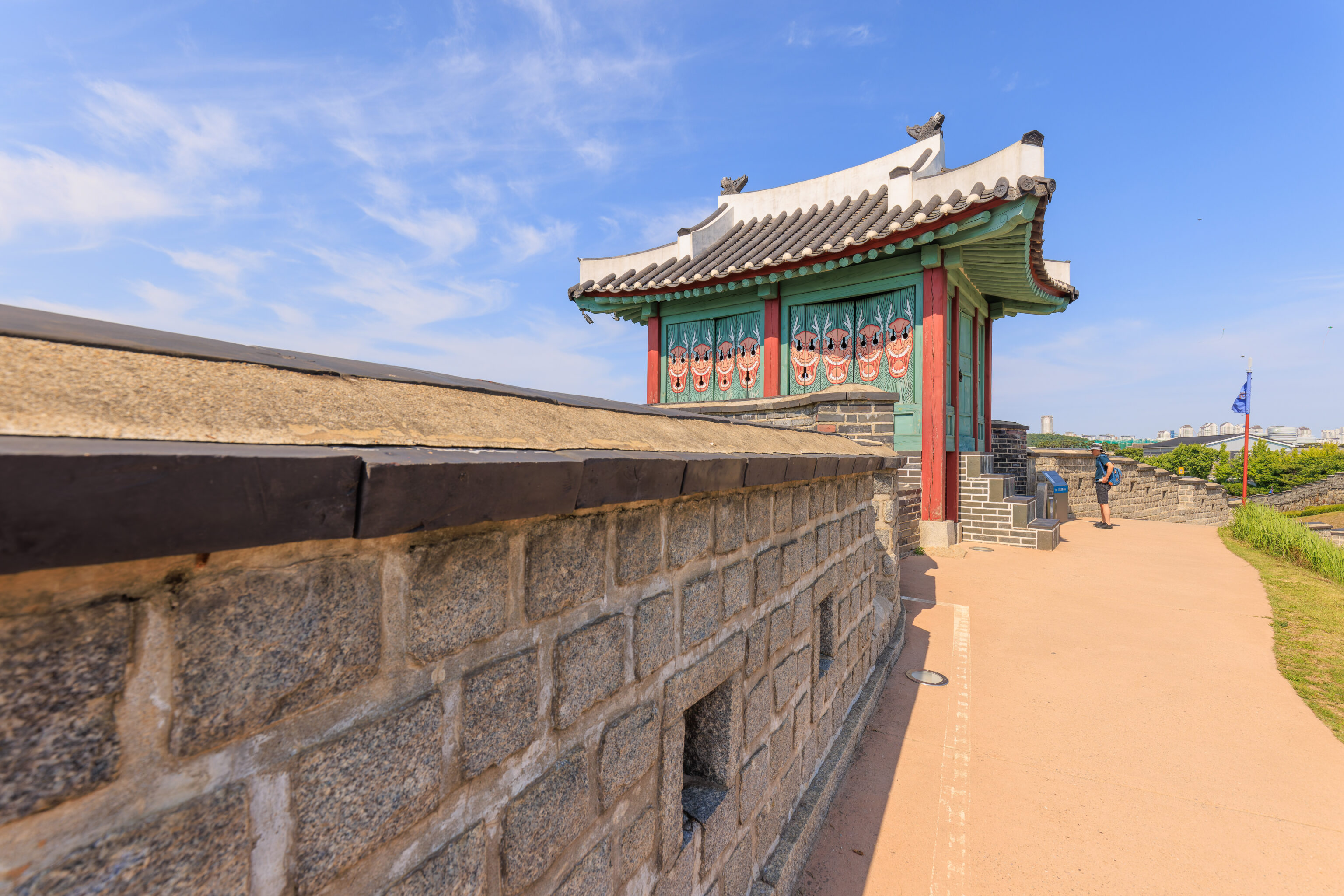
The 동북포루 Dongbukporu (Northeastern Guard Pavilion) was just ahead at the highest point on the hill. The sign for this pavilion reads:
A guard pavilion, called poru in Korean, is an outwardly projecting structure topped with a pavilion that functioned as a soldiers' lookout. There are five guard pavilions in Hwaseong Fortress.
The Northeastern Guard Pavilion was regarded as the most important guard pavilion, as it is located on relatively high ground between the Eastern Command Post and the Northeastern Corner Pavilion and can easily oversee the surrounding area. The dragon head-shaped decorations on the roof and the brick platform between the wall and the pavilion are the only such cases among the guard pavilions in Hwaseong Fortress.
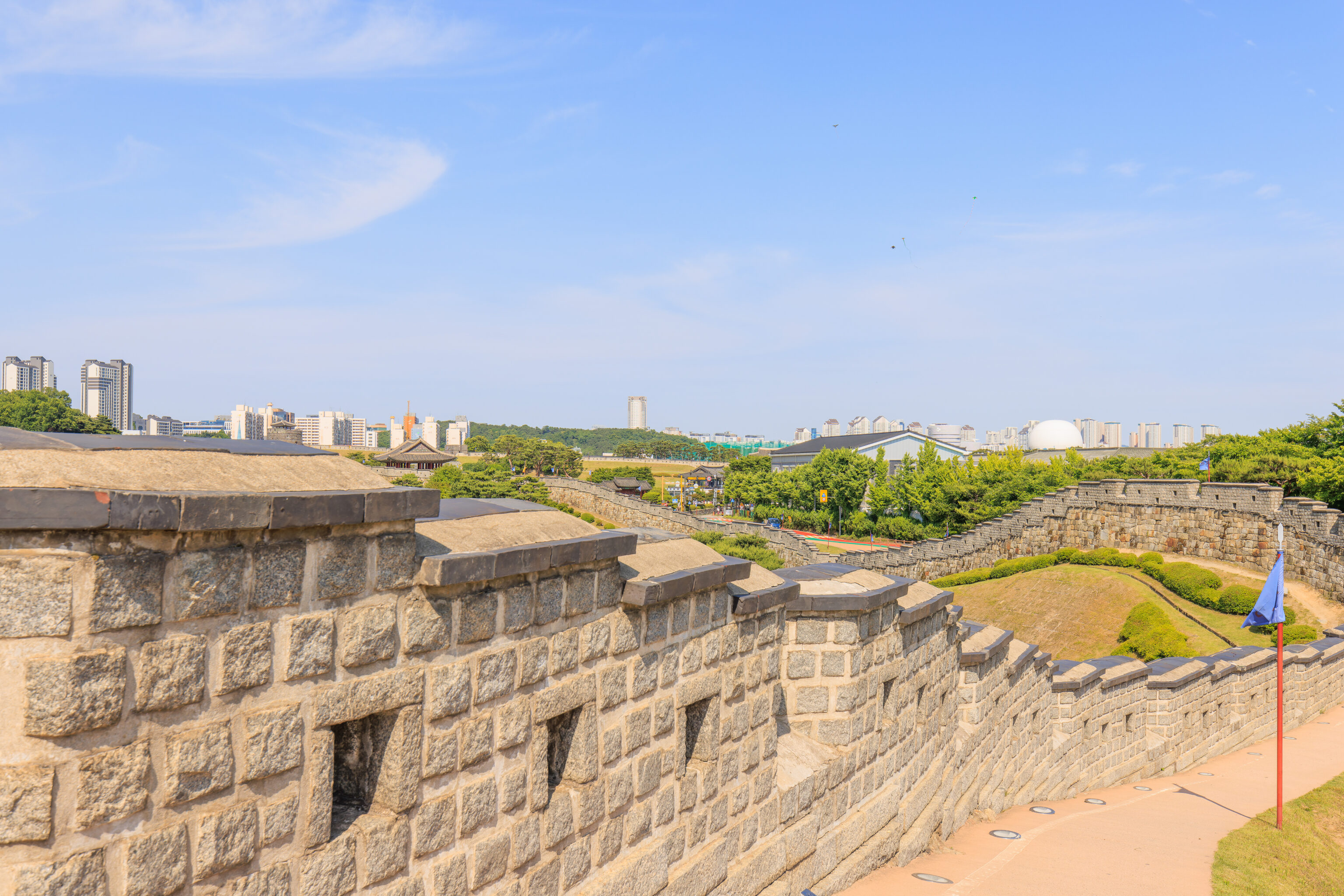
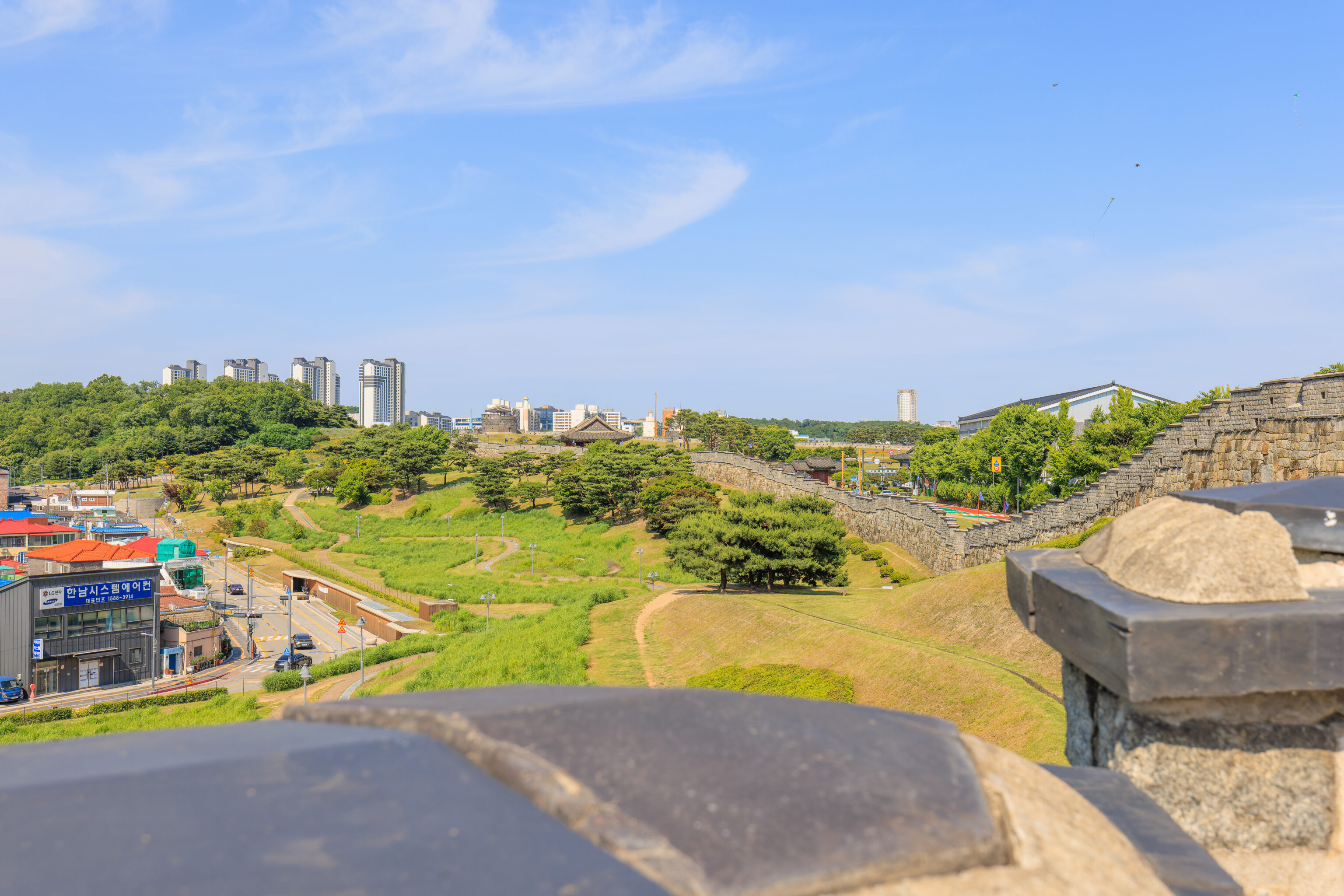
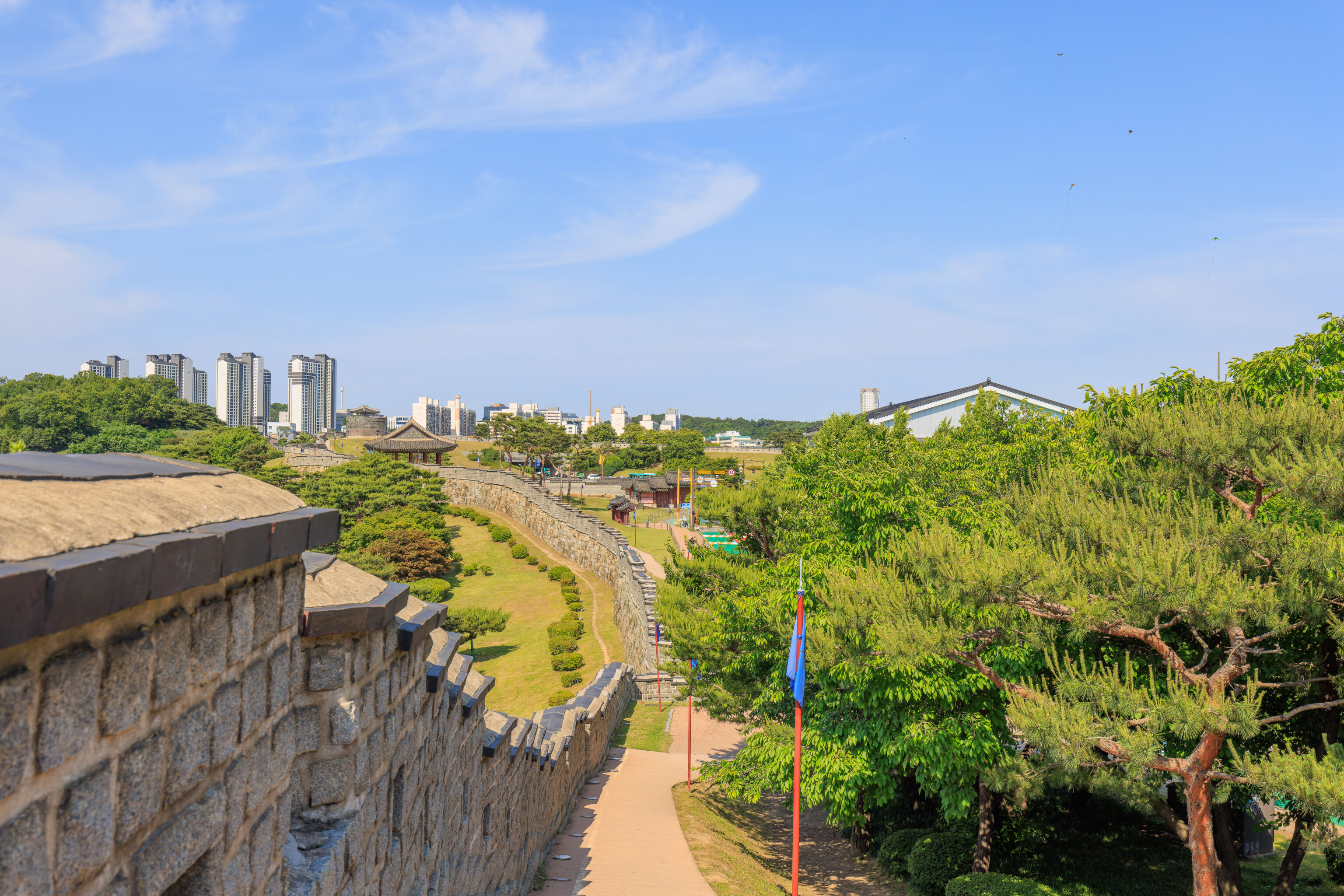
Just beyond the Dongbukporu, the wall starts sloping downwards. Up ahead in the distance, we could see more fortress structures as well as kites high up in the air.
Dongammun
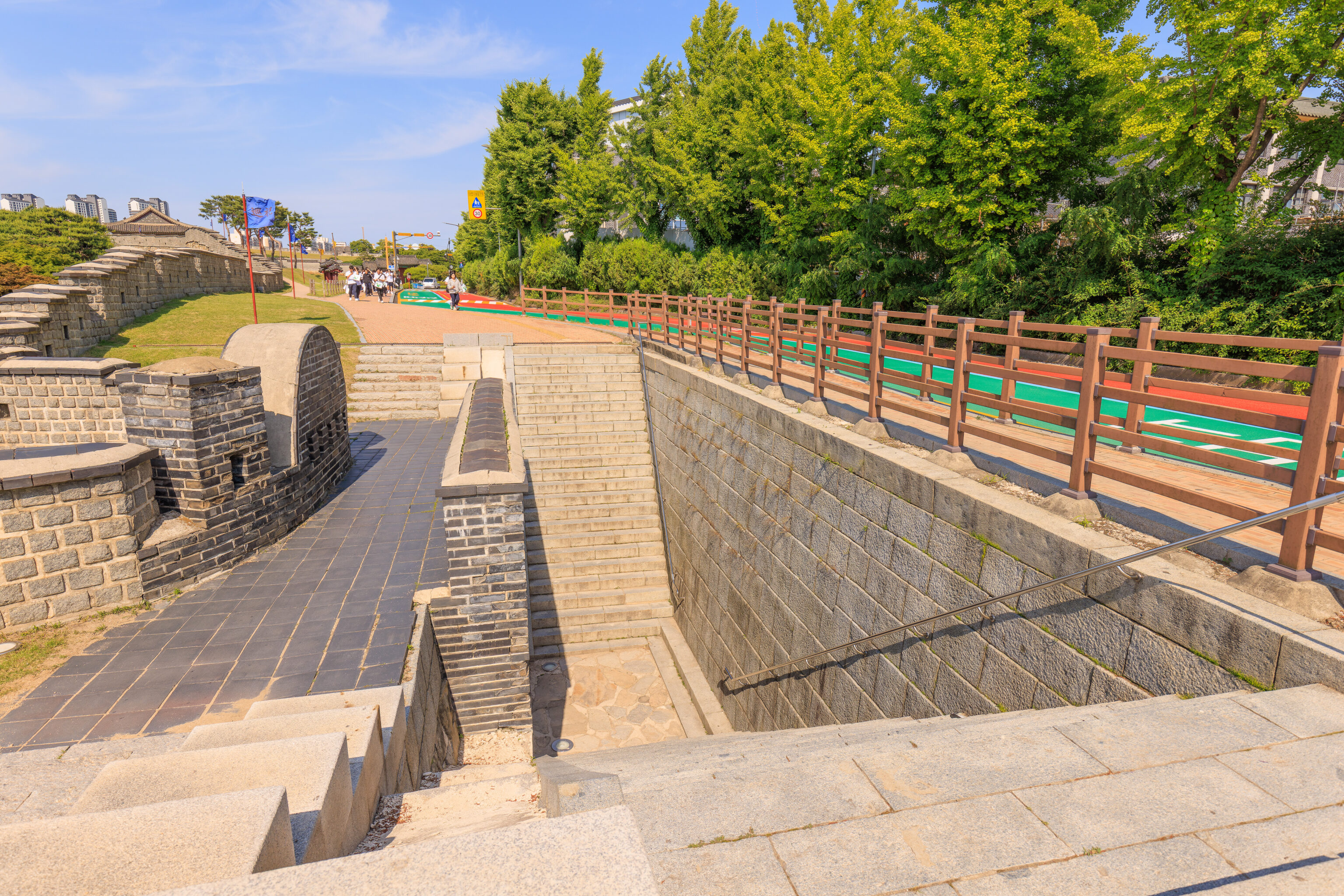
At the lowest point along the wall before it starts to slope upwards again, we came across the 동암문 Dongammun (Eastern Secret Entrance). The sign for this entrance reads:
A secret entrance, called ammun in Korean, was an emergency passage used to bring supplies and food into the fortress, without being noticed by the enemy. In Hwaseong Fortress, there were a total of five secret entrances.
The Eastern Secret Entrance is set back from the main fortress wall to help prevent it from being seen from a distance. On the inside of the secret entrance are a brick wall and two staircases, but these are not original to the design. In 1976, when the secret entrance was reconstructed, the wall and staircases had to be added to make up for the difference in ground height inside and outside the wall.
A large group of school students walked by as we were here. They can be seen in the background approaching. Maybe the school day ends at around 3:30pm in Korea?
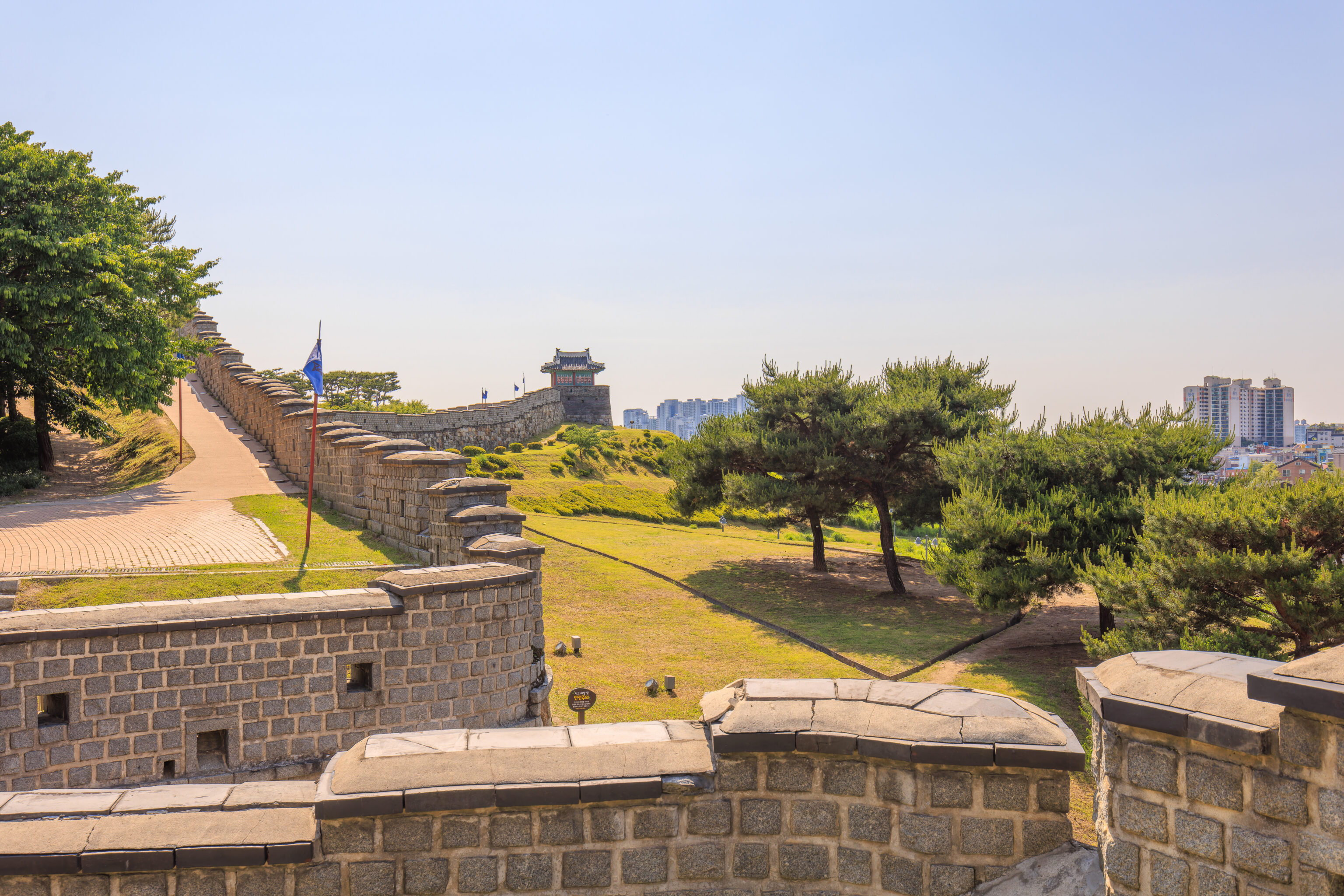
From this low point, we could see the Dongbukporu when looking back but nothing beyond.
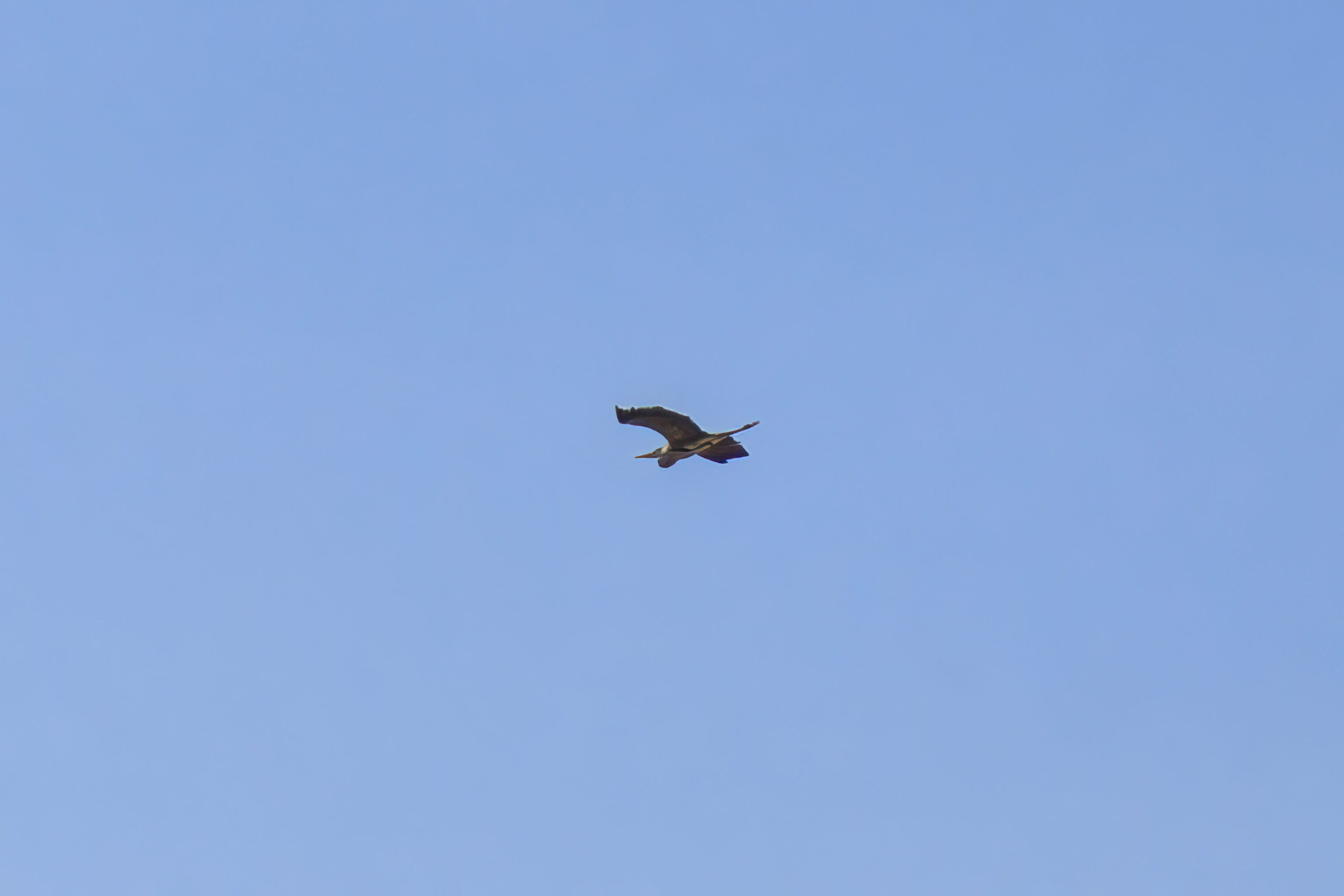
We saw a heron fly by, possibly a Gray Heron?
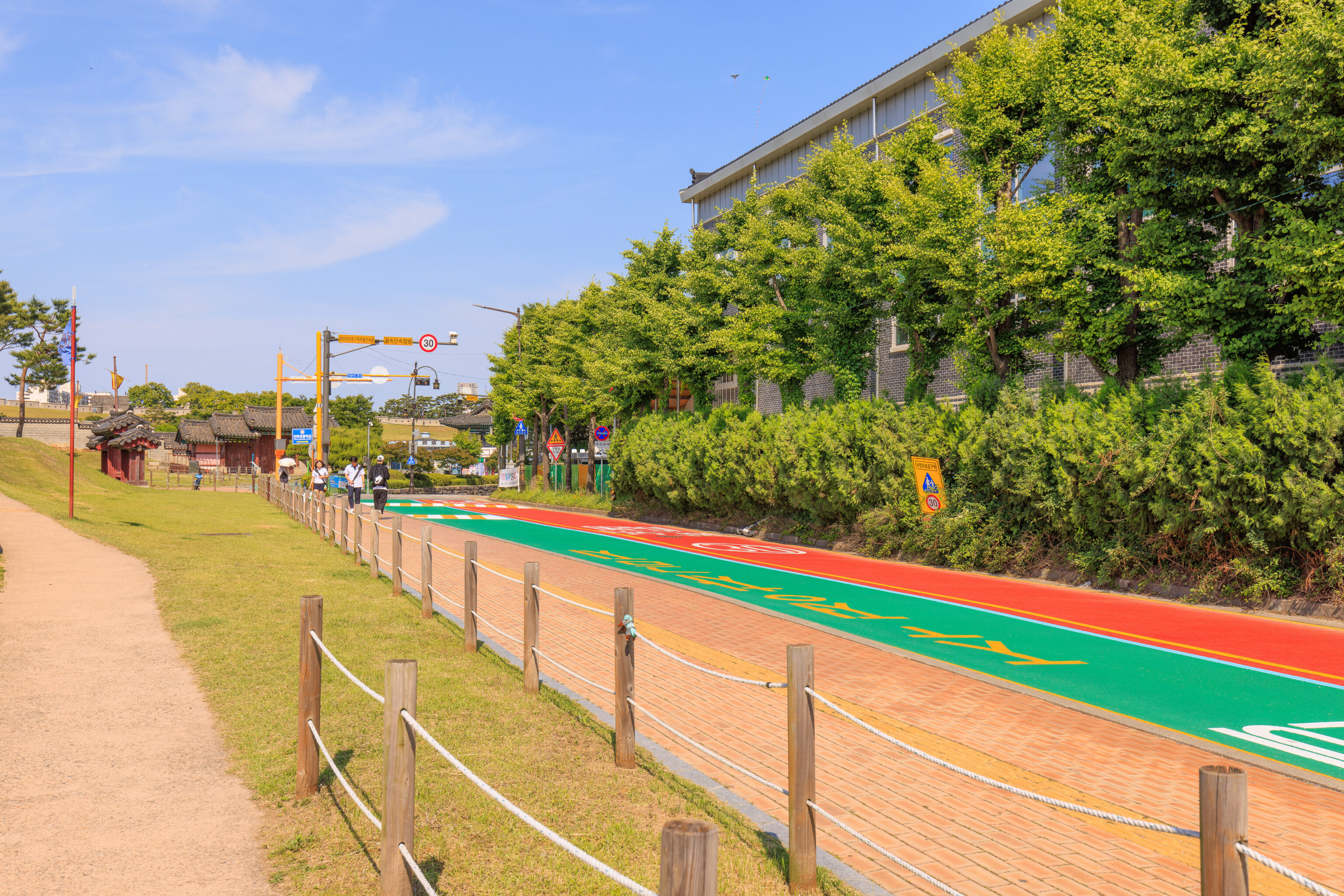
The road next to the wall had both red and green pavement. We don’t know what these colored lanes mean.
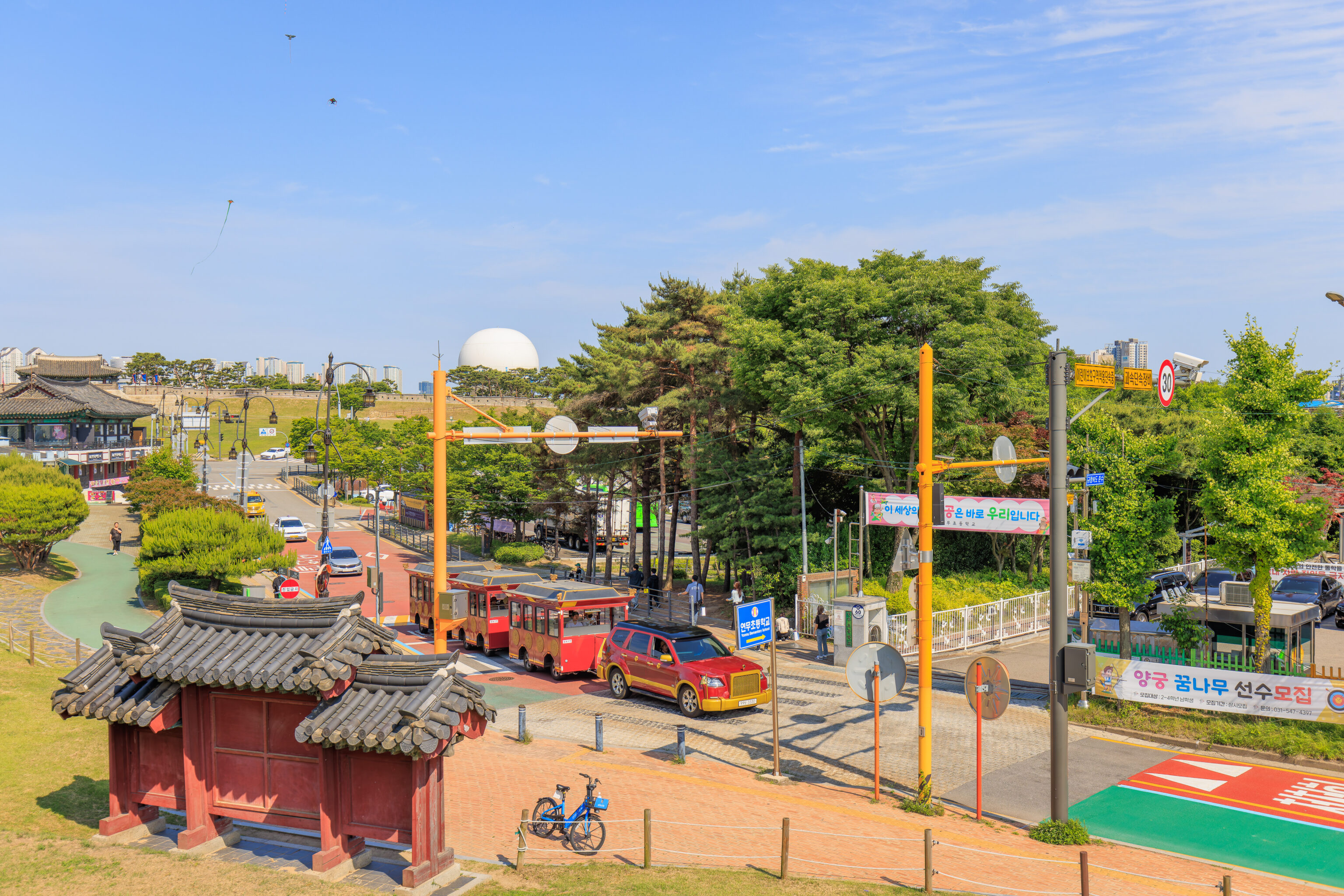
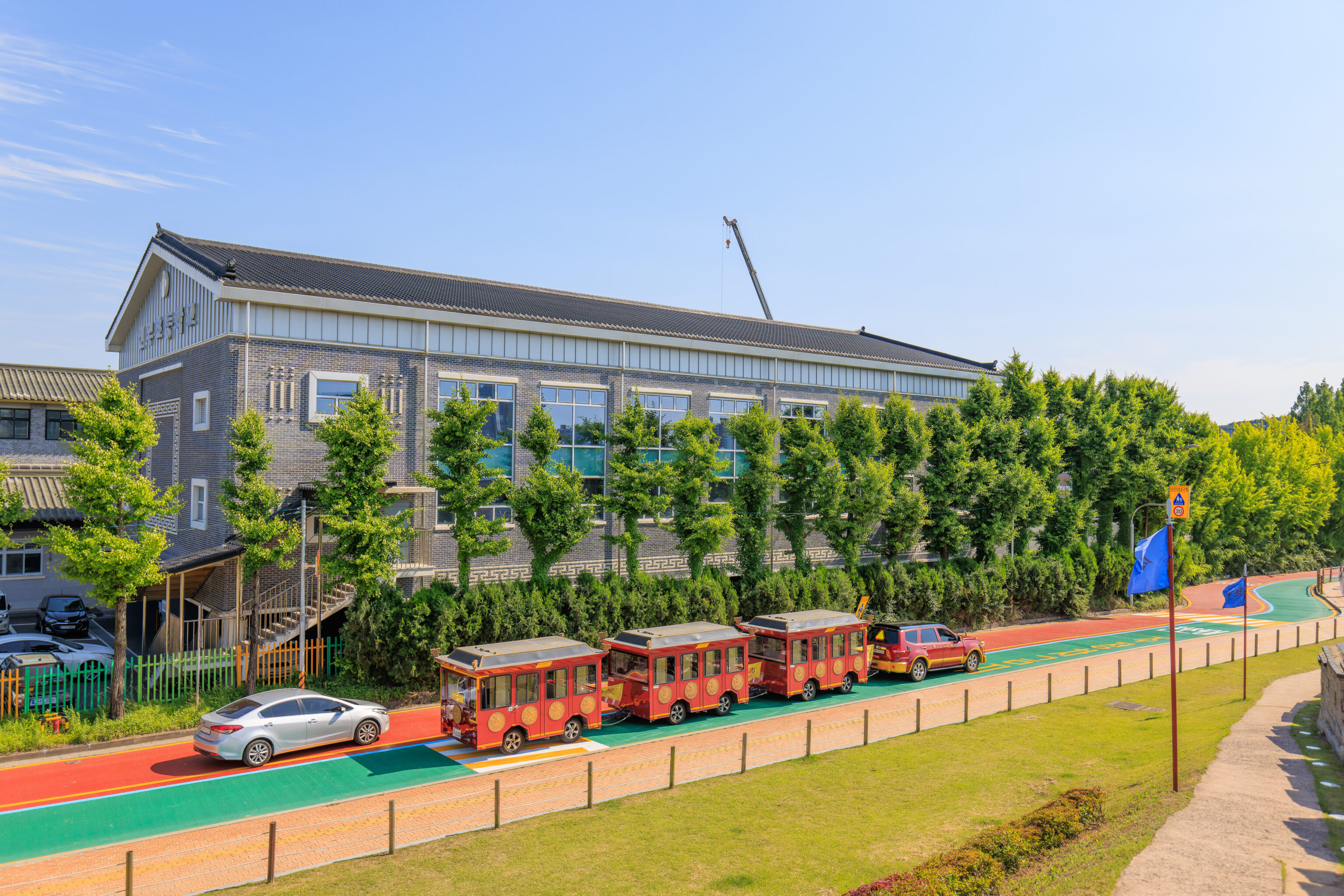
As we continued walking past the secret entrance and up the hill on the far side, we noticed something unexpected. A vehicular train being pulled by a SUV. This was the 화성어차 Hwaseong Fortress Tourist Trolley! It runs more or less around the northeastern half of the fortress. It also goes by the 화성행궁 Hwaseong Haenggung, a palace in the middle of the fortress. We wanted to visit, however, given the time, it was clear we wouldn’t make it.
Yeonmudae
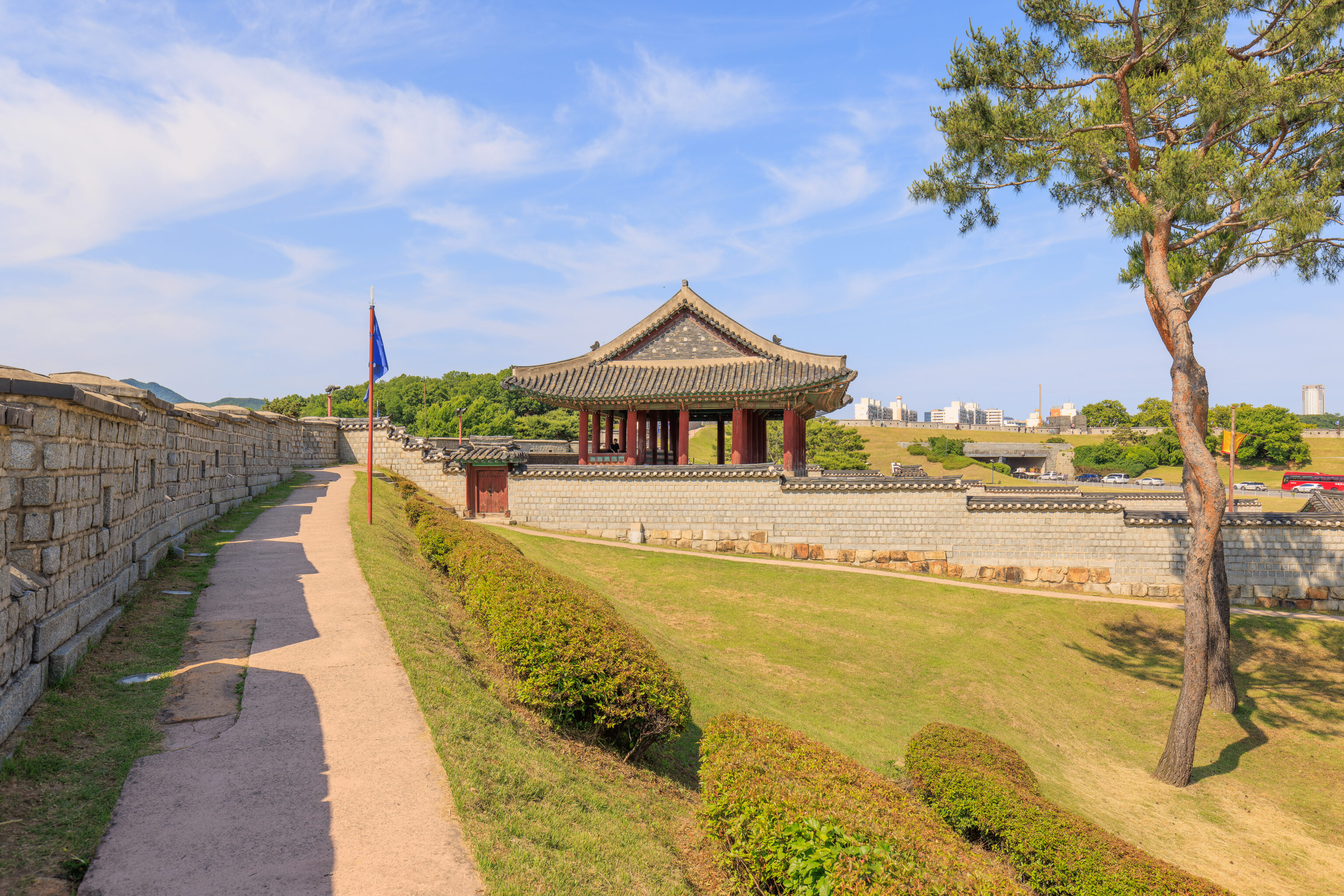
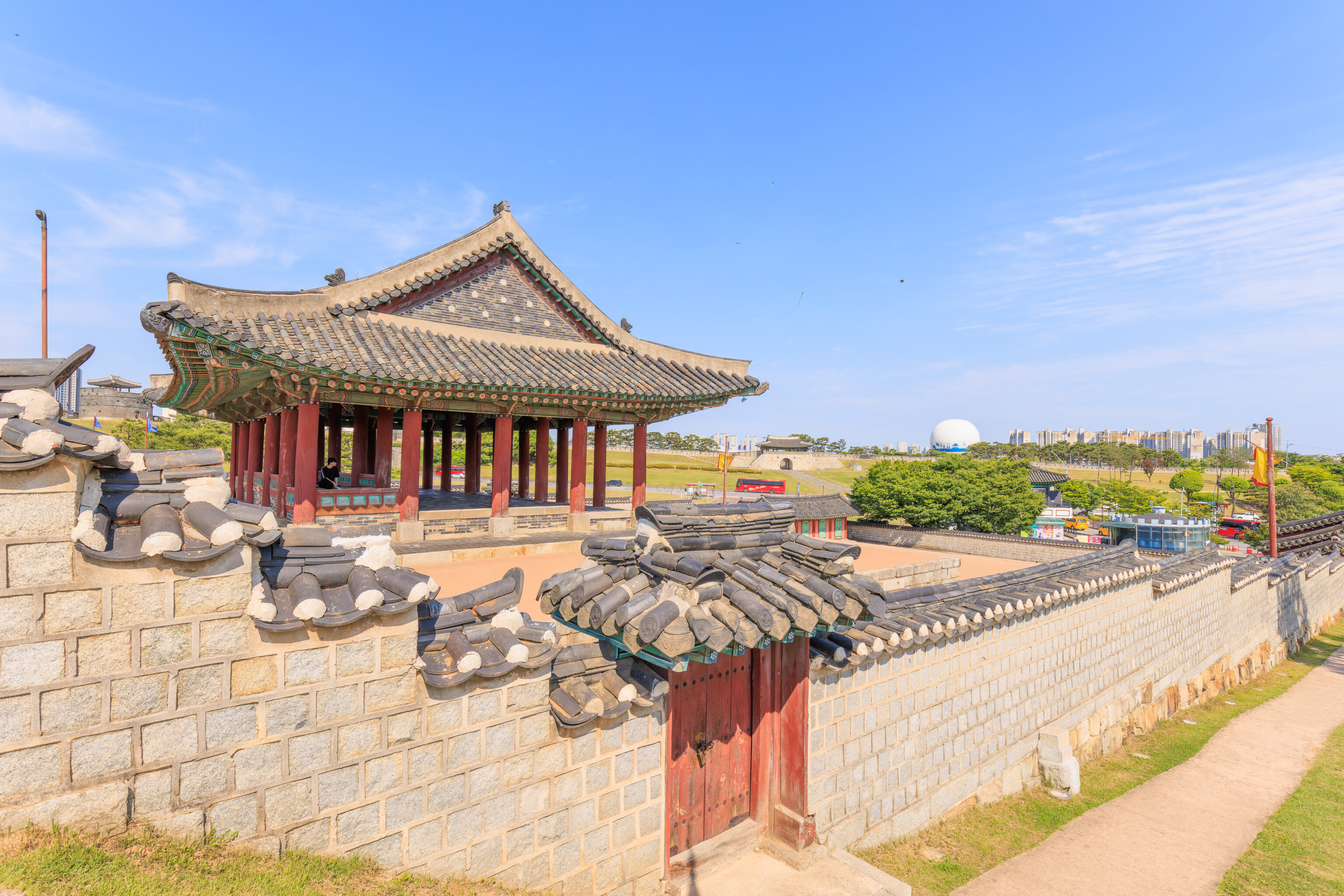
Soon, we were at the edge of the 동장대 Dongjangdae (Eastern Command Post), also known as the 연무대 Yeonmudae. It is surrounded by a relatively low wall with multiple gates.
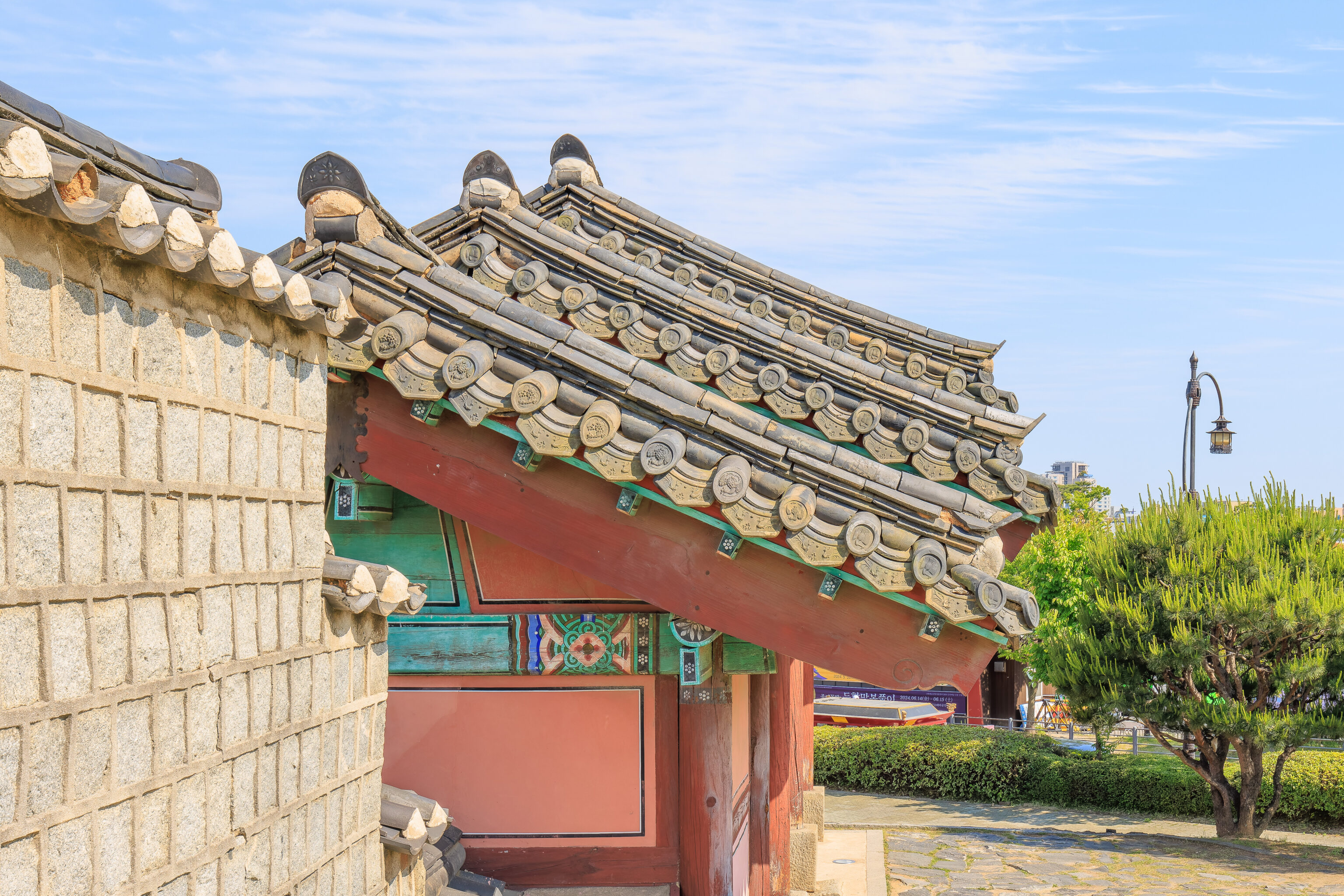
An interesting series of tiled roofs!
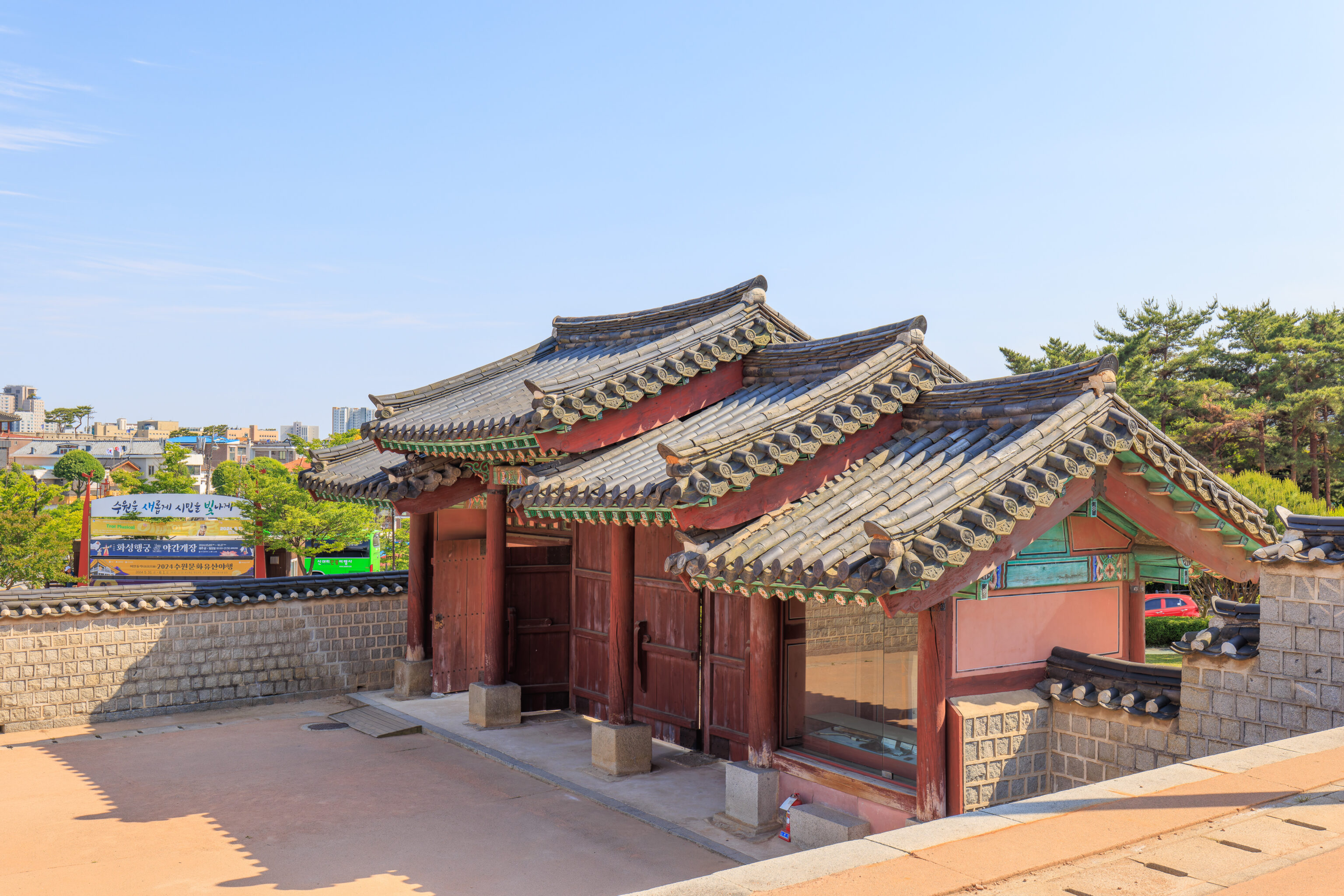
The multiple roofs are atop three adjacent gates and a small room. A few historical artifacts were on display.
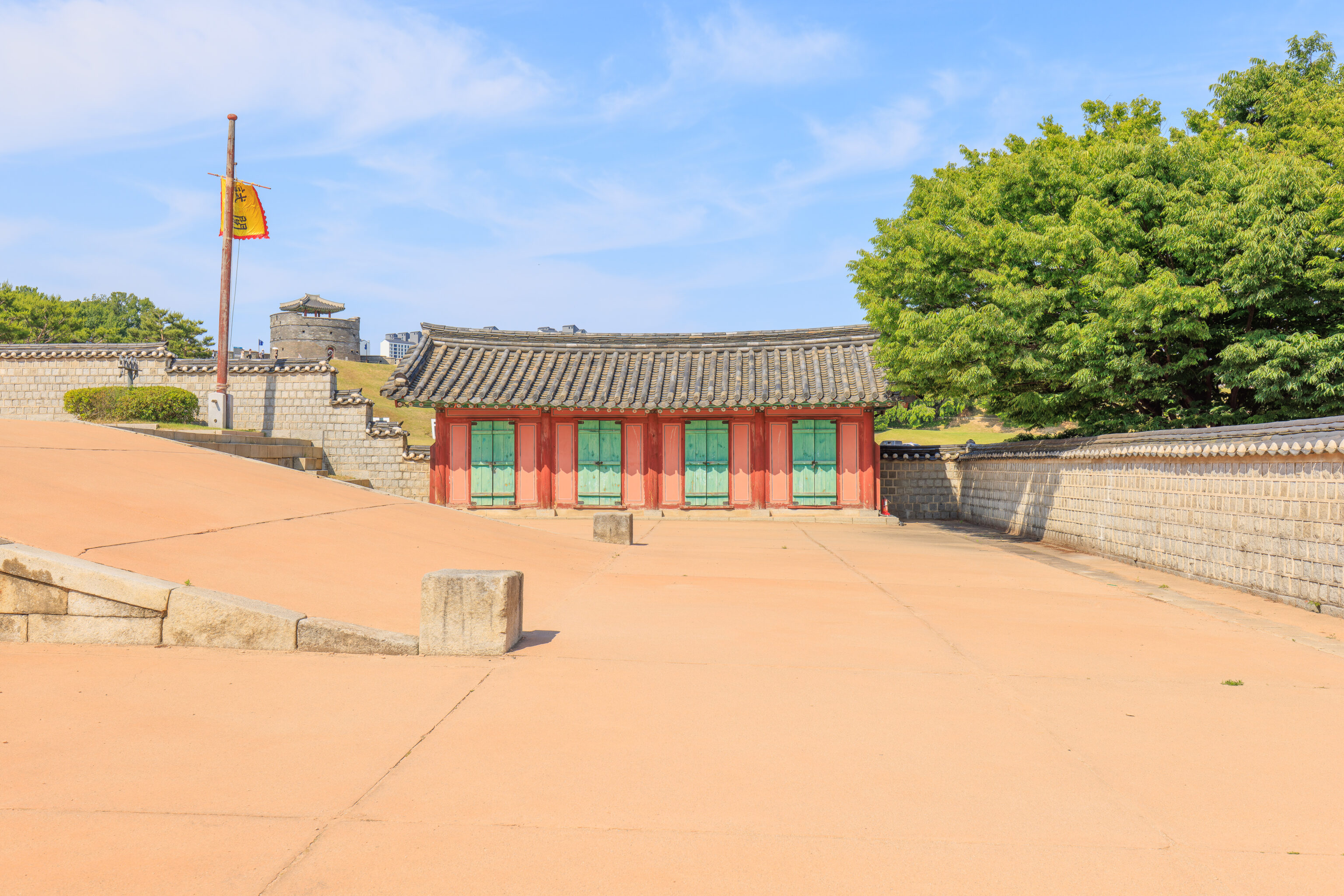
On the far side of the walled in area, there was a building with four closed doors.
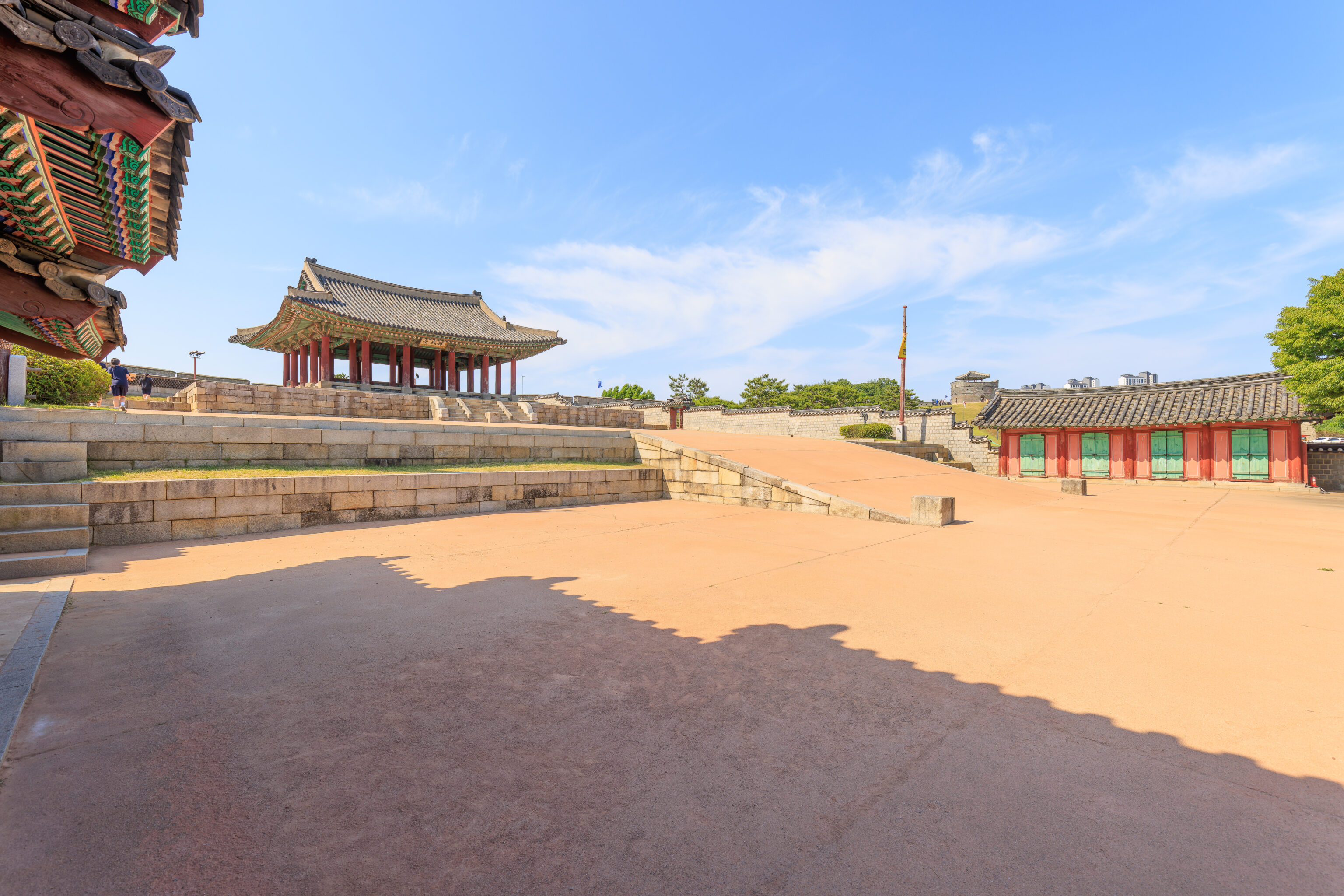
We walked to the north to get to the command post pavilion. We didn’t find the sign for this area until we had exited the walled in area, however, it makes sense to introduce it now. The sign read:
A command post, called jangdae in Korean, is the center from which a military commander would direct soldiers during military drills and war. In Hwaseong Fortress, there are two command posts: one in the western section and one in the eastern section.
The Eastern Command Post was where regular military training was conducted. Its nickname, “Yeonmudae 鍊武囊” means “place for training martial arts." At the completion of the construction of Hwaseong Fortress in 1796, a large banquet was held in this courtyard for the more than 2,700 people who participated in the construction.
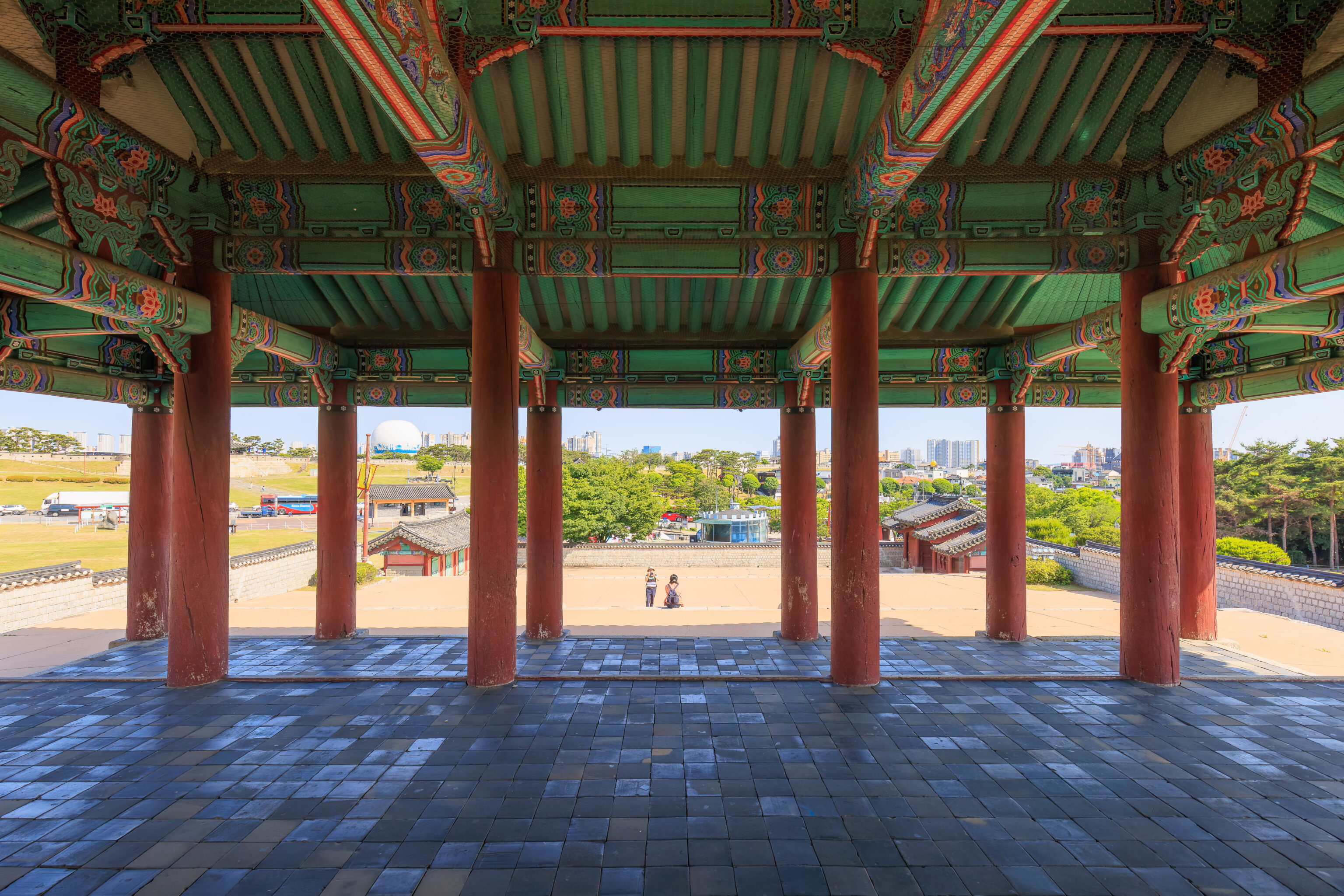
We went into the command post and sat down for awhile to rest. It wasn’t busy at all, at times with no one else around, although later on a small group arrived.
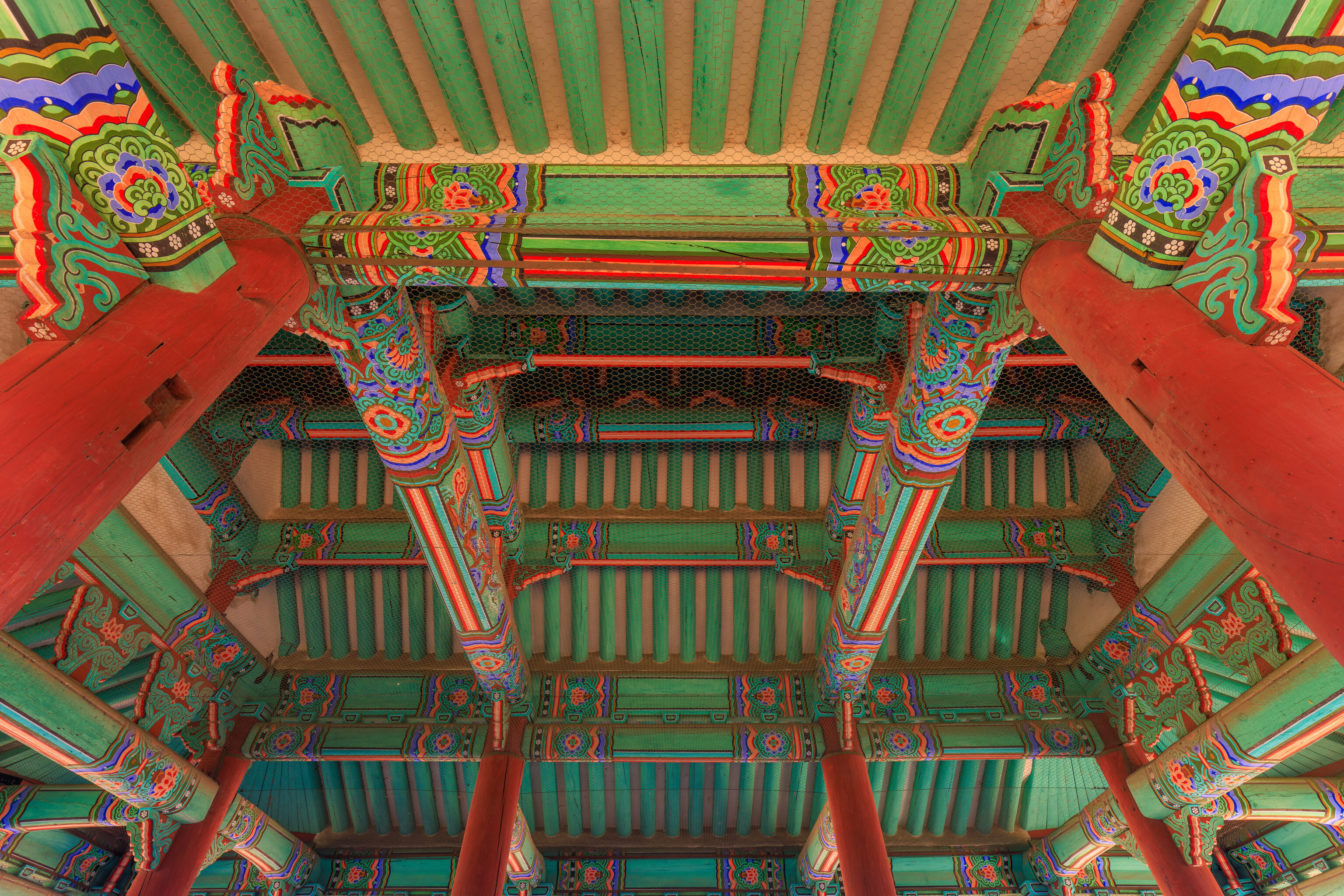
The ceiling was colorfully decorated, the same as all the other buildings we’ve been in here as well as most of the palace buildings we’ve seen in Korea so far.
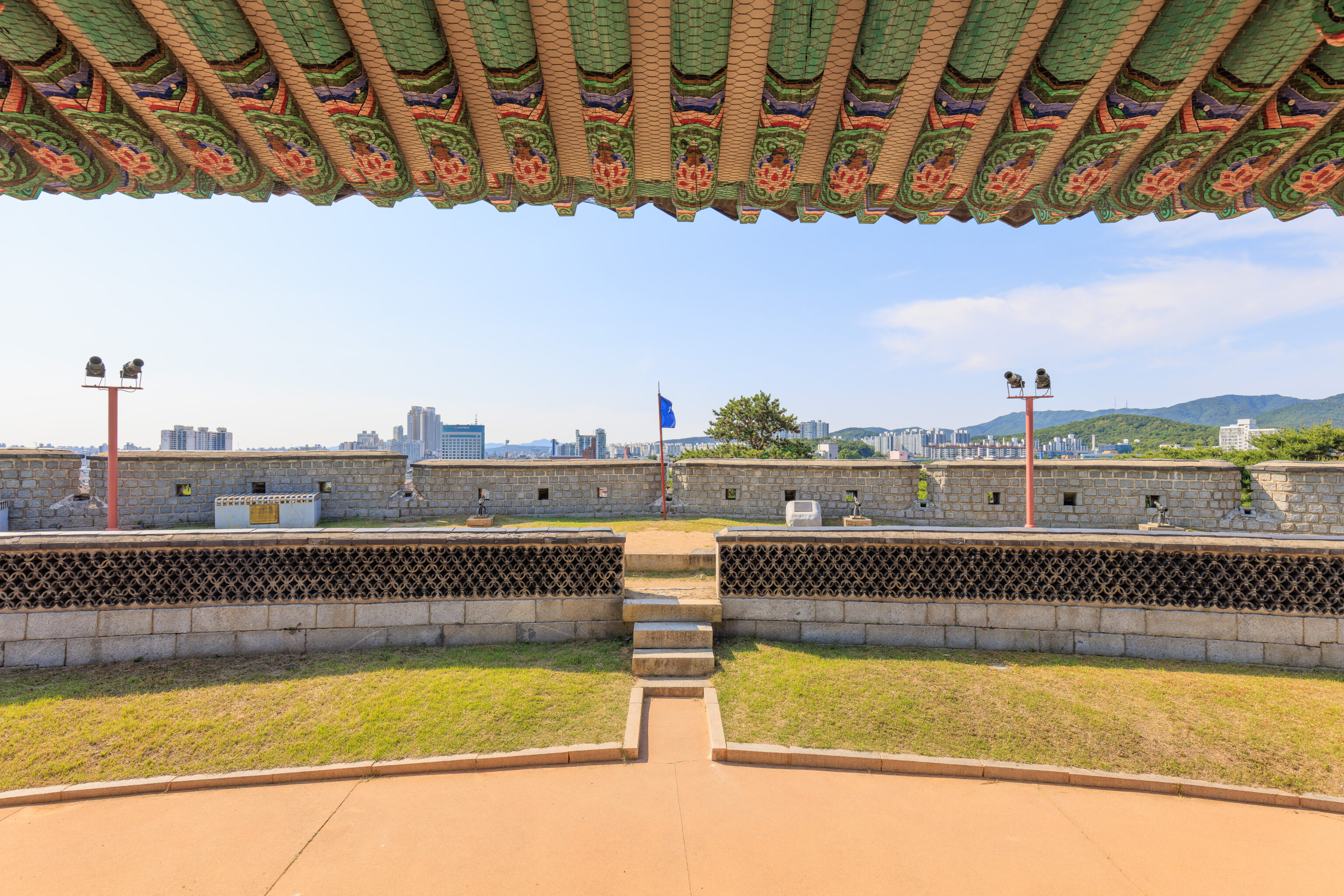
The northeast edge of the command post faces the wall. We weren’t high enough to be able to see over the wall from here.
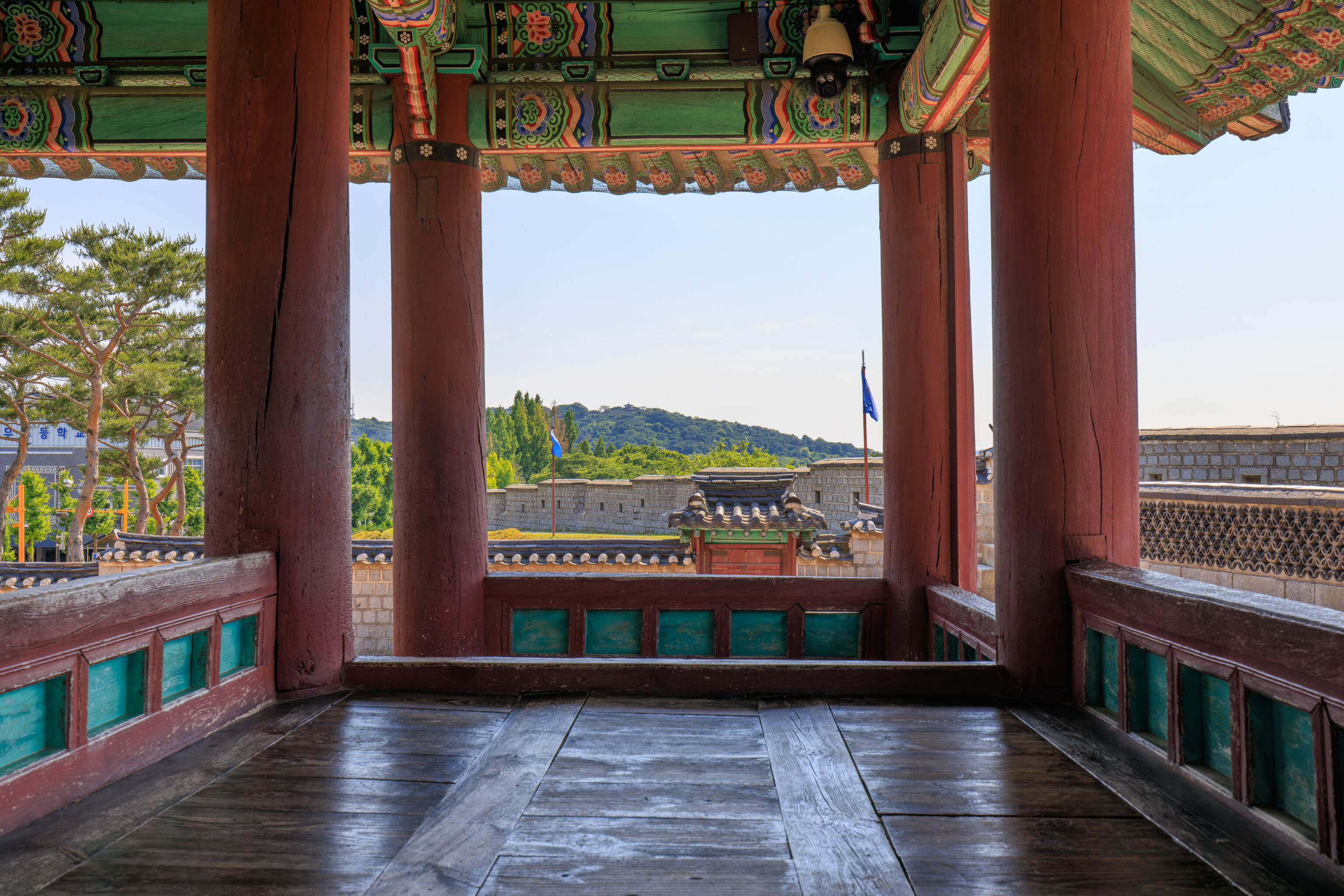
Looking to the southwest, we could see one of the small gates that we saw before entering the walled command post area.
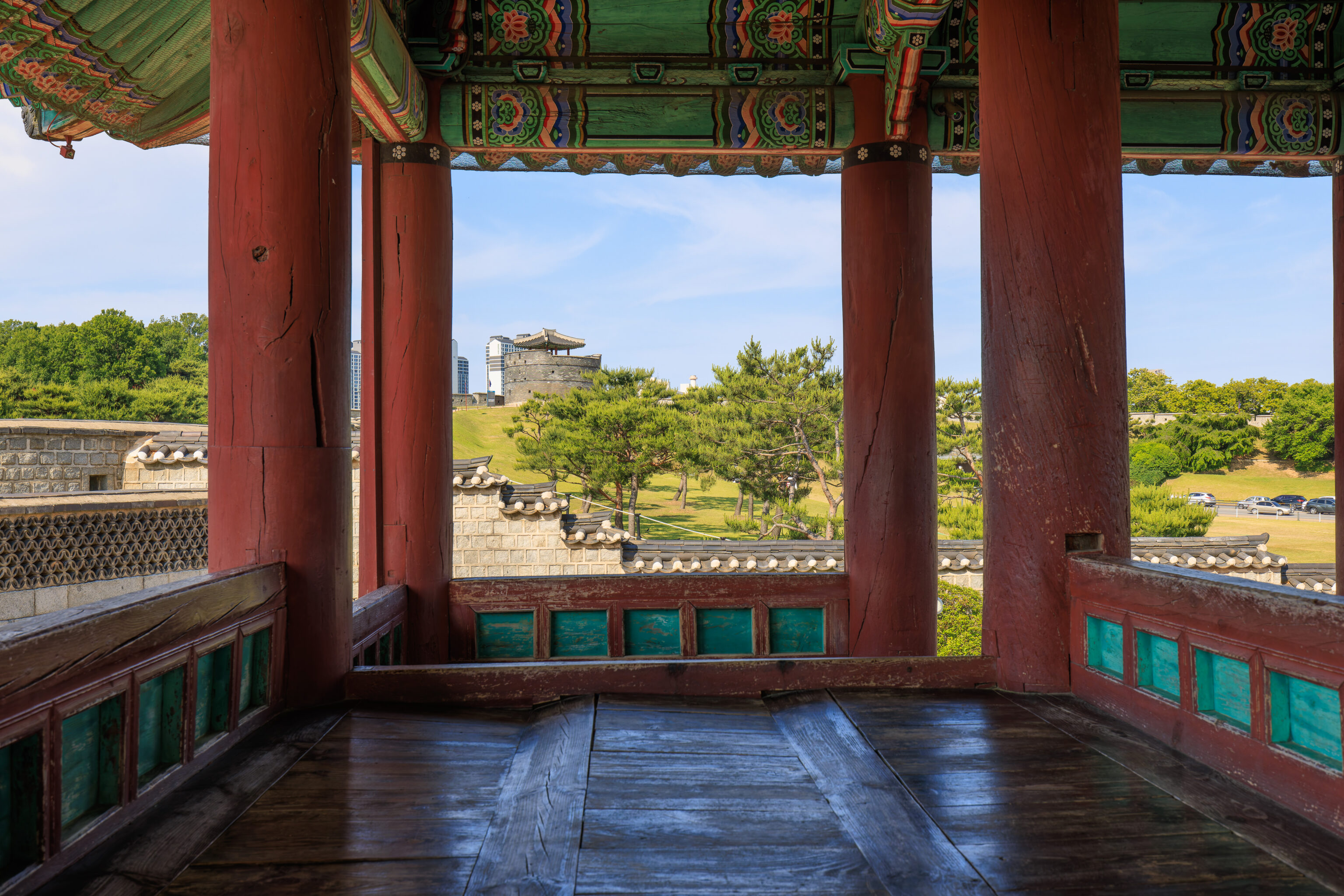
Looking to the northeast, we could see a tower, the Dongbukgongsimdon, up on a hill.
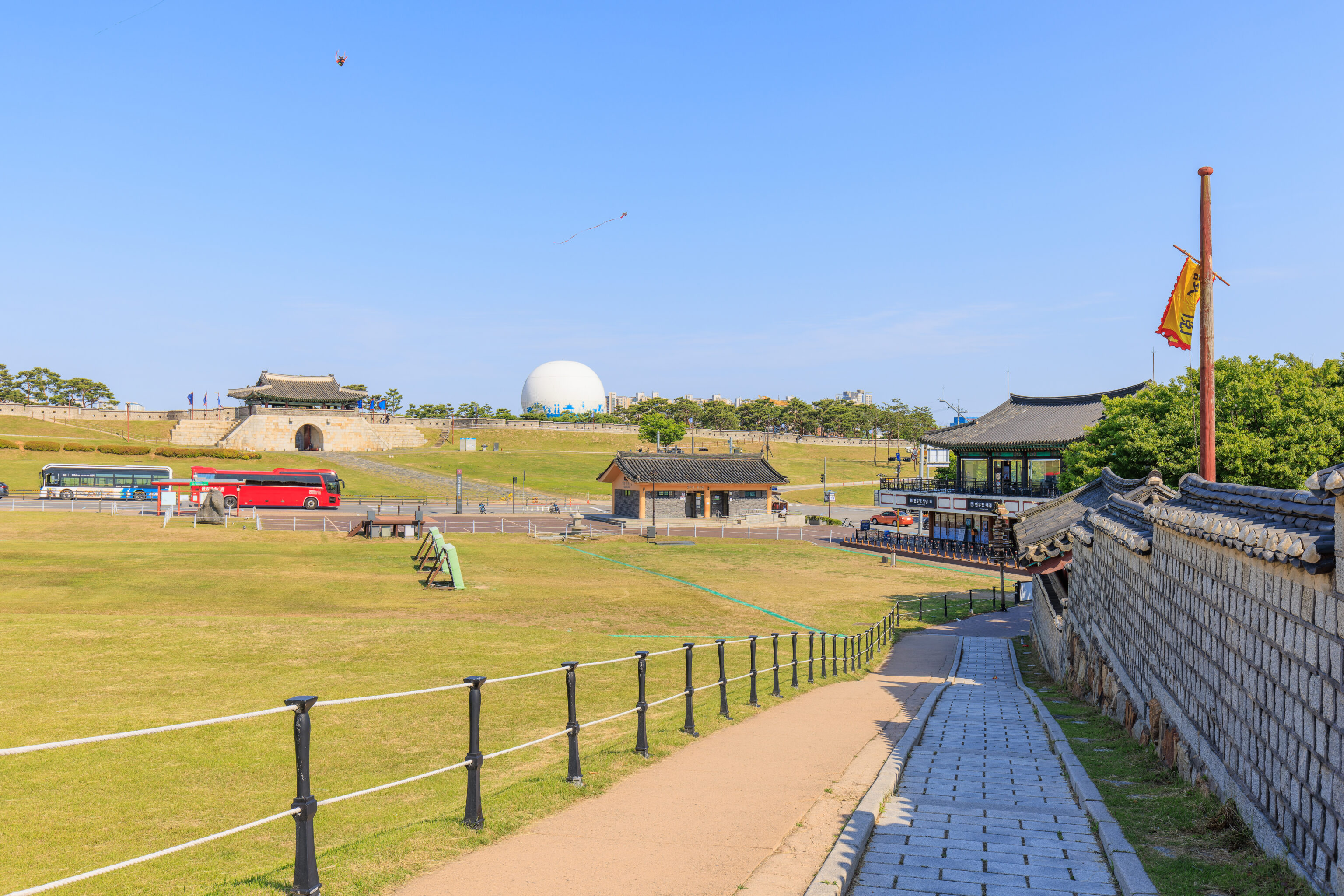
We exited the walled compound from a gate on the northeast side to continue walking the wall. From here, we could see the Changnyongmun, the final large gate on the east side of the fortress. There also looked like a giant hot air balloon in the distance! We also could see two kites being flown, there were more earlier. We considered going to the nearby building to get a snack, however, we decided to keep on going instead.
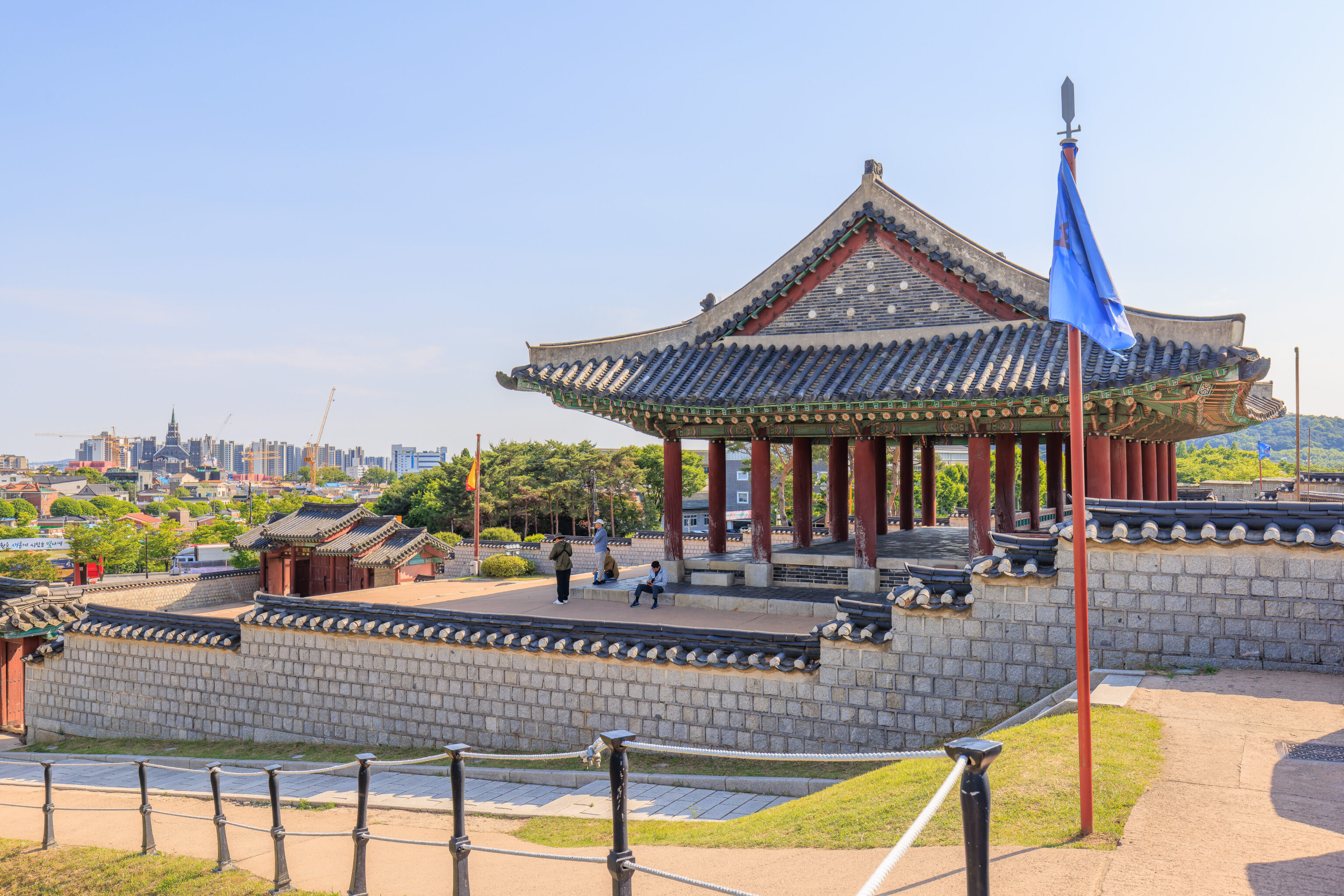
We had a good view of the command post from the near its eastern corner.
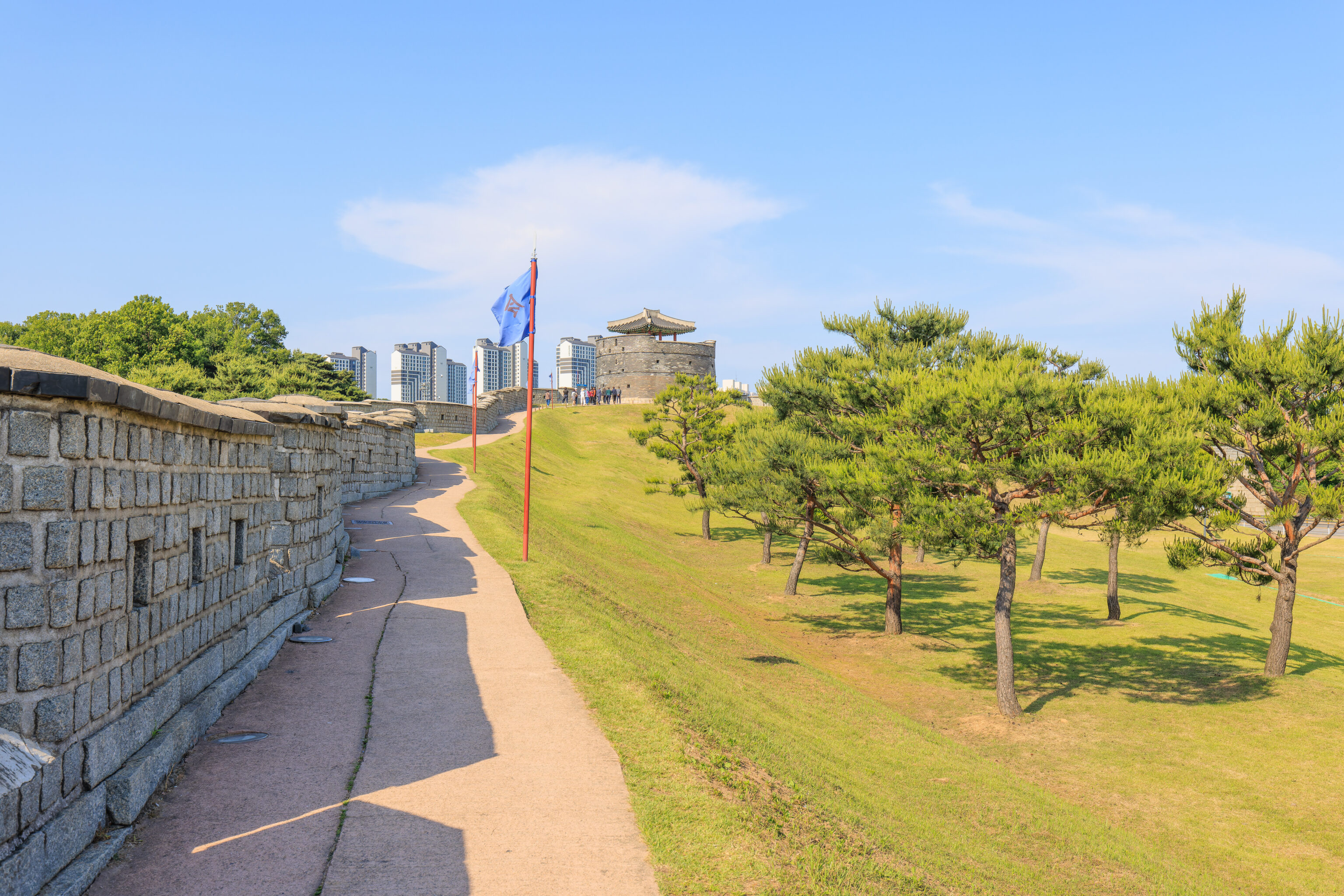
We followed the wall as it continued to the northeast.
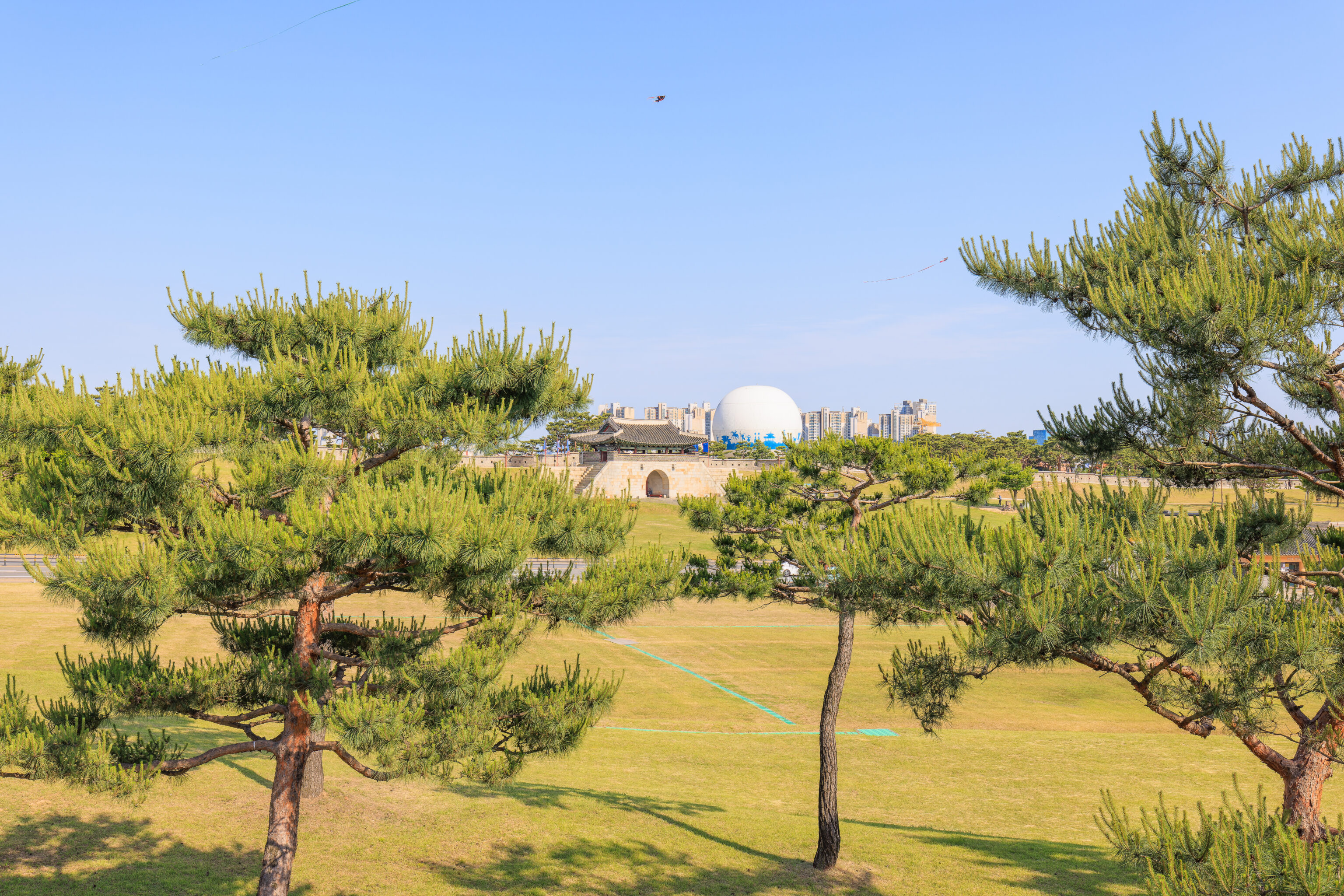
Looking to the east, we had a view of the Changnyongmun through some trees with the big balloon next to it.
Dongbukgongsimdon
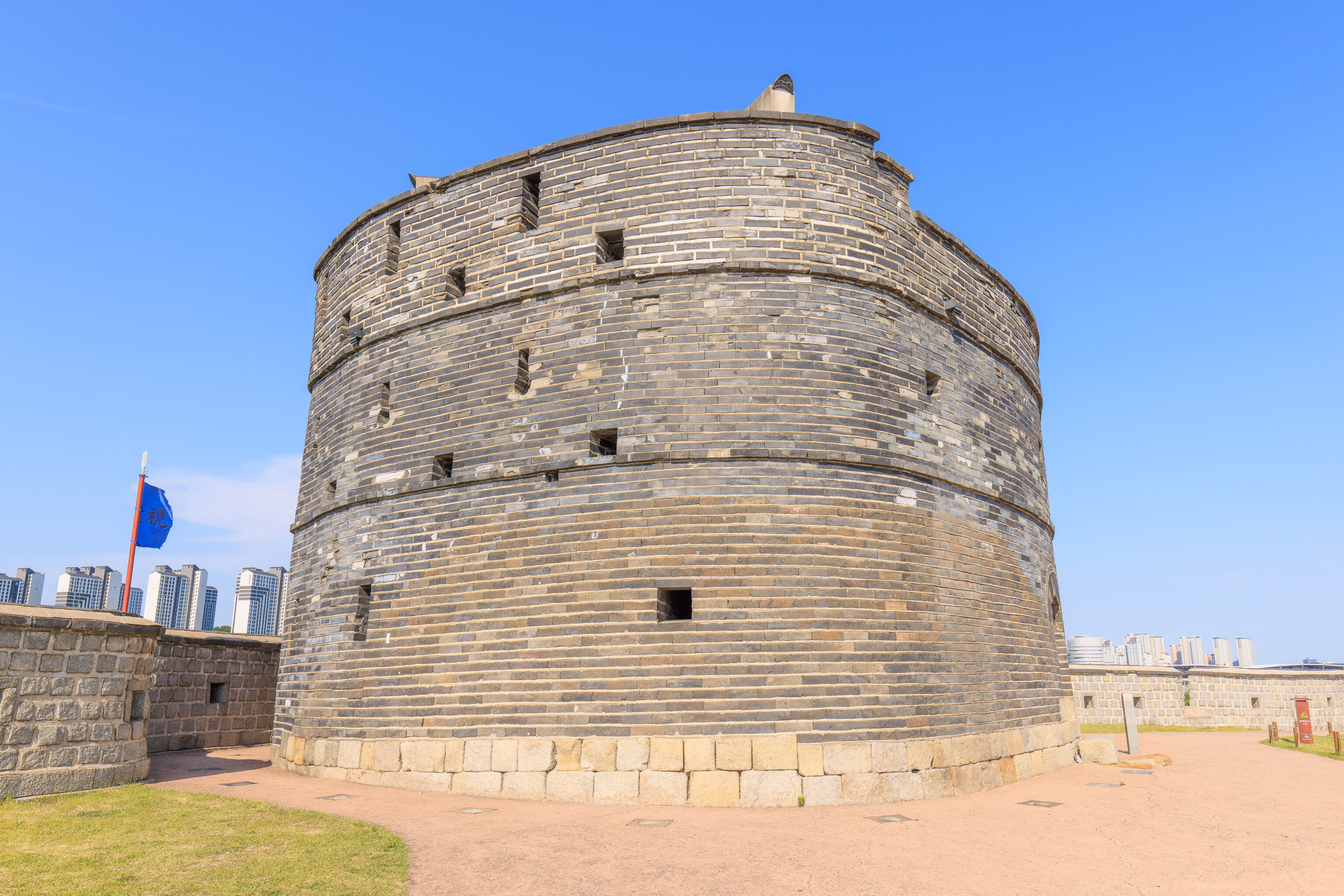
It didn’t take long to reach the 동북공심돈 Dongbukgongsimdon (Northeastern Watchtower). A sign describes this large structure:
This is a watchtower for monitoring the surroundings and attacking enemies. Its Korean name, gongsimdon, means "hollow outpost." This is because a gongsimdon conventionally has no facilities in its tall brick tower apart from an inner staircase and arrowslits in the walls. In Korea, this kind of watchtower was only constructed in Hwaseong Fortress. There were originally three watchtowers in Hwaseong Fortress, but only two remain today.
The Northeastern Watchtower is the only cylindrical brick building constructed during the Joseon period. It consists of three floors and is topped with a pavilion. It is also called "Soragak," literally meaning "conch tower," referring to the shape of the spiral staircase inside. This watchtower was largely destroyed during the Korean War (1950-1953) and was reconstructed in 1976.
The pavilion isn’t visible from here but we saw it earlier when we were further away. Unfortunately, it wasn’t possible to go into the watchtower.
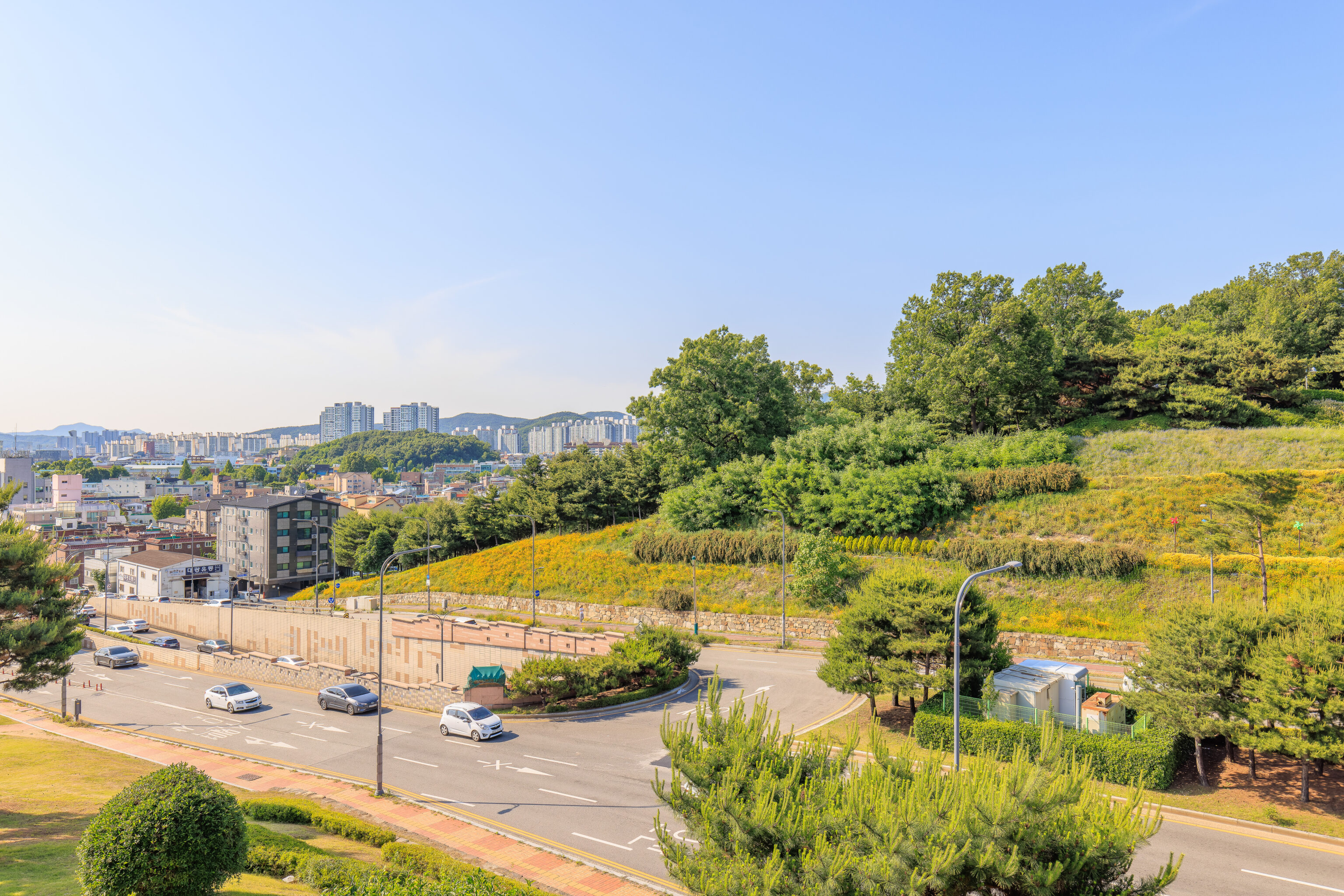
The watchtower is at the northeastern tip of the fortress, before the wall changes direction to head south. To the north, we saw a hill covered with small wildflowers. It was a nice scene.
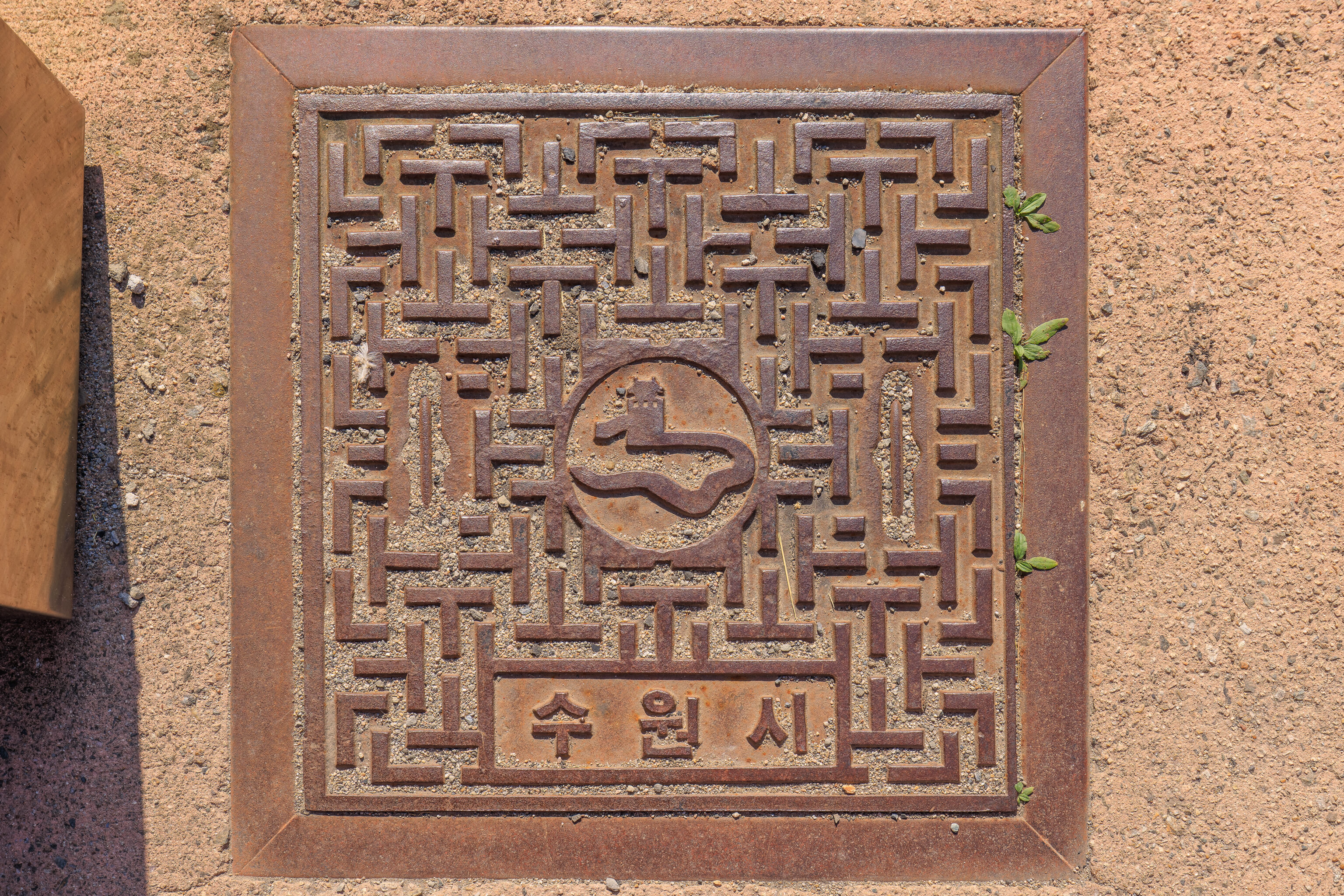
This metal cover on the ground features an drawing representing the fortress.
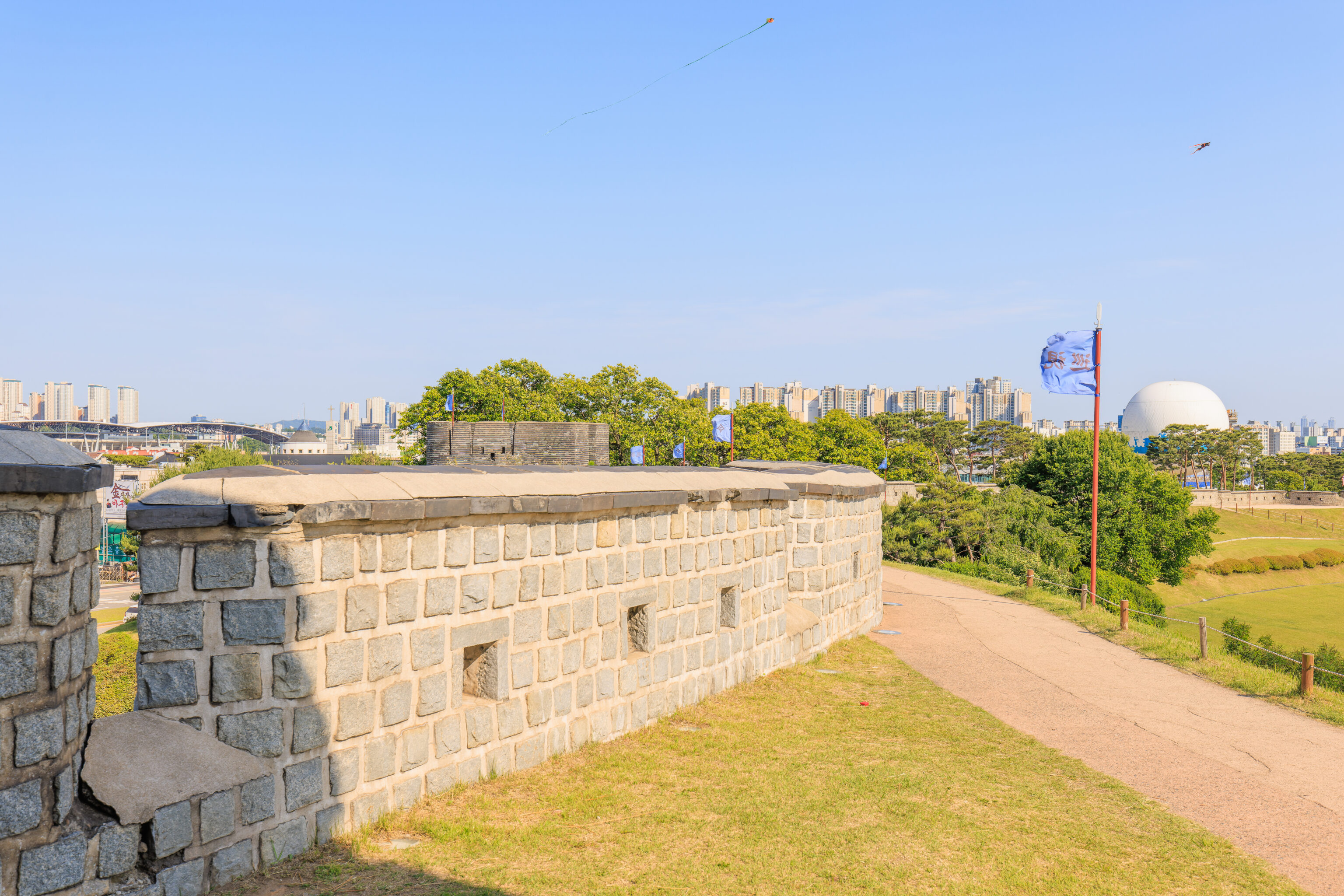
We continued past the watchtower to the southeast. The top of the next structure can be seen ahead above the wall. But we aren’t there yet!
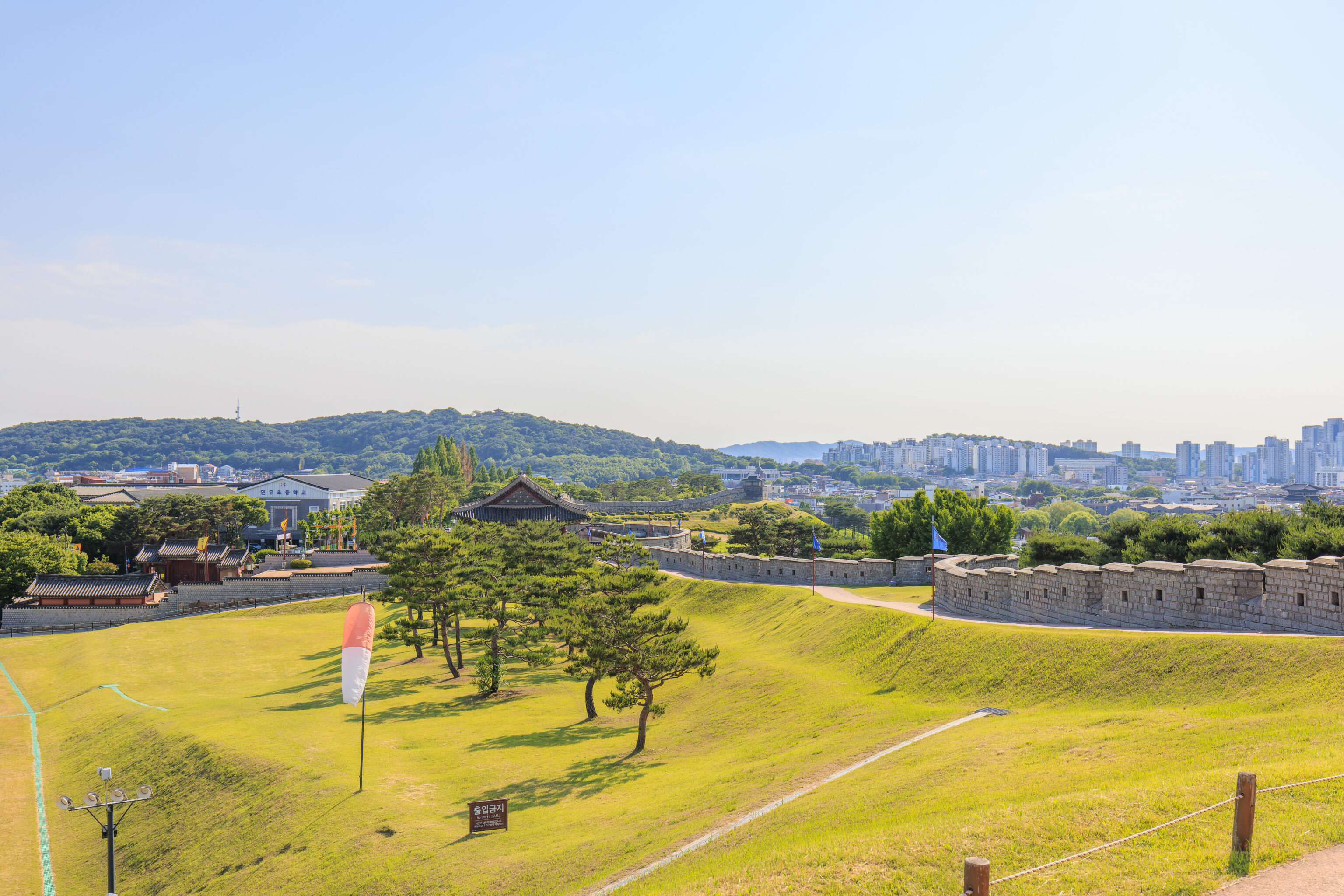
Looking back, we could see the Eastern Command Post to the southwest. Far in the distance, we could still see the Western Command Post atop Paldalsan.
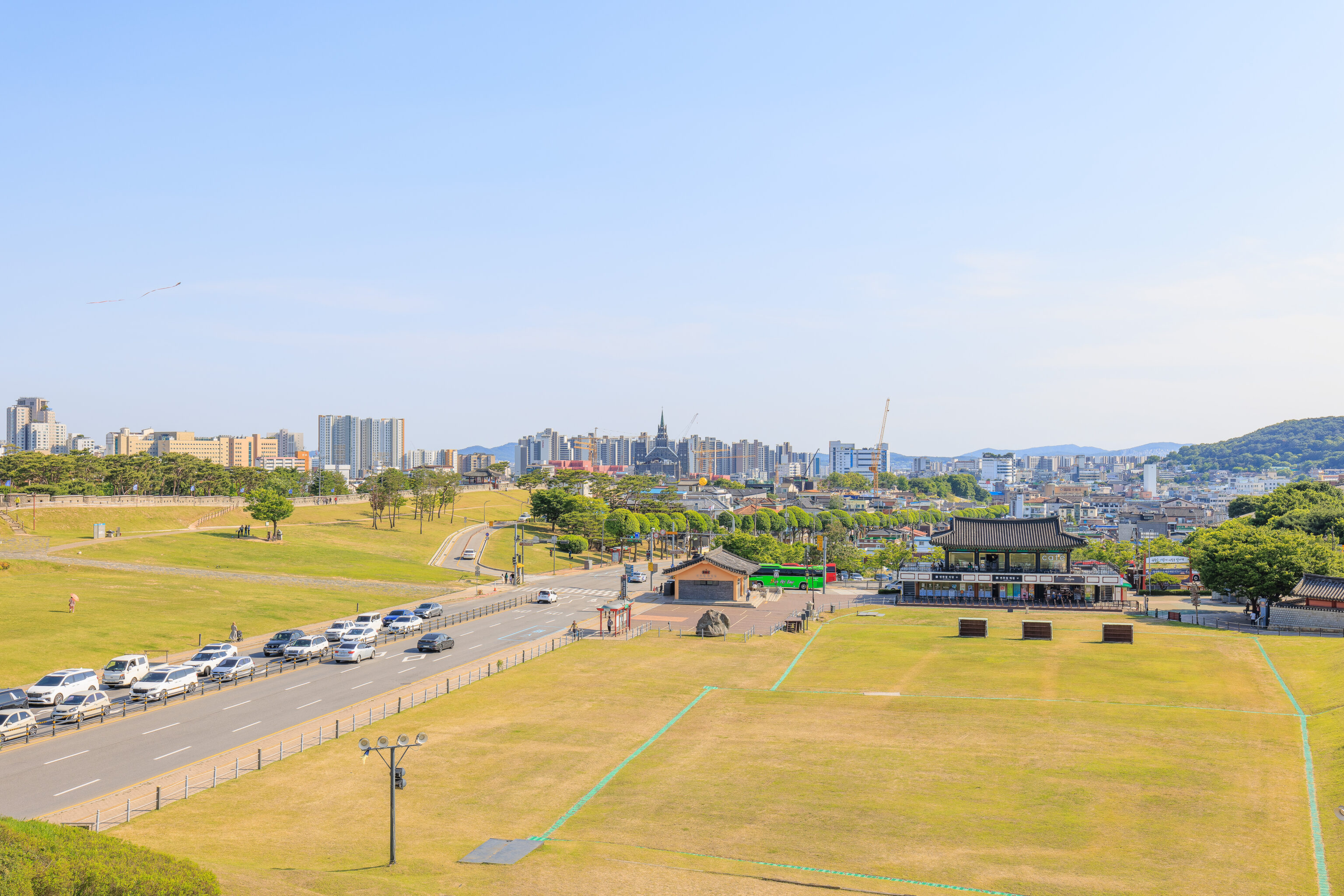
Looking to the south, we could see taller buildings in the distance. The area inside the fortress mostly has buildings that are only a few floors high. The big European style church that we saw from atop Paldalsan can be seen as well.
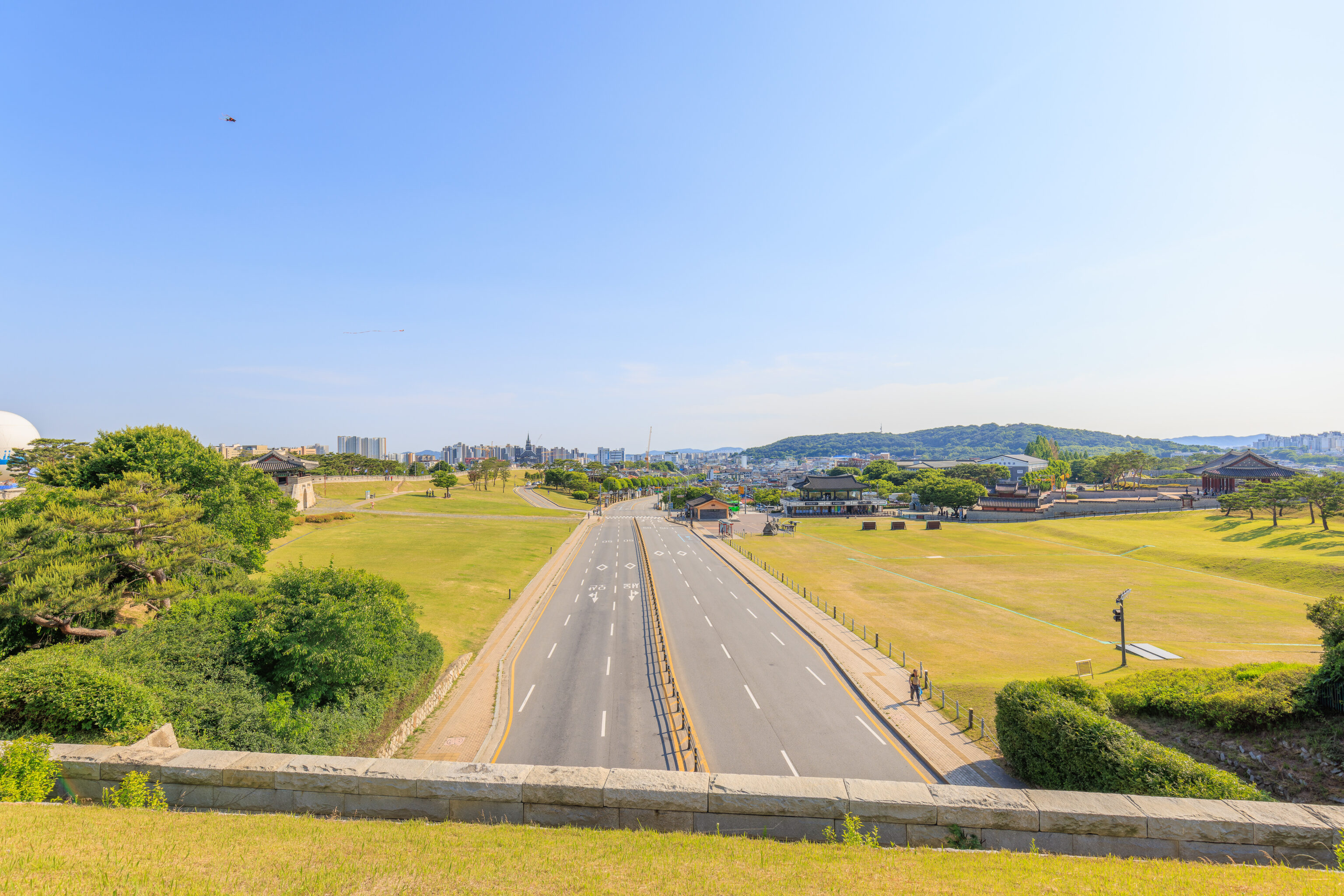
We continued walking as the wall crossed over a four lane road. It was, surprisingly, free of cars as we passed over!
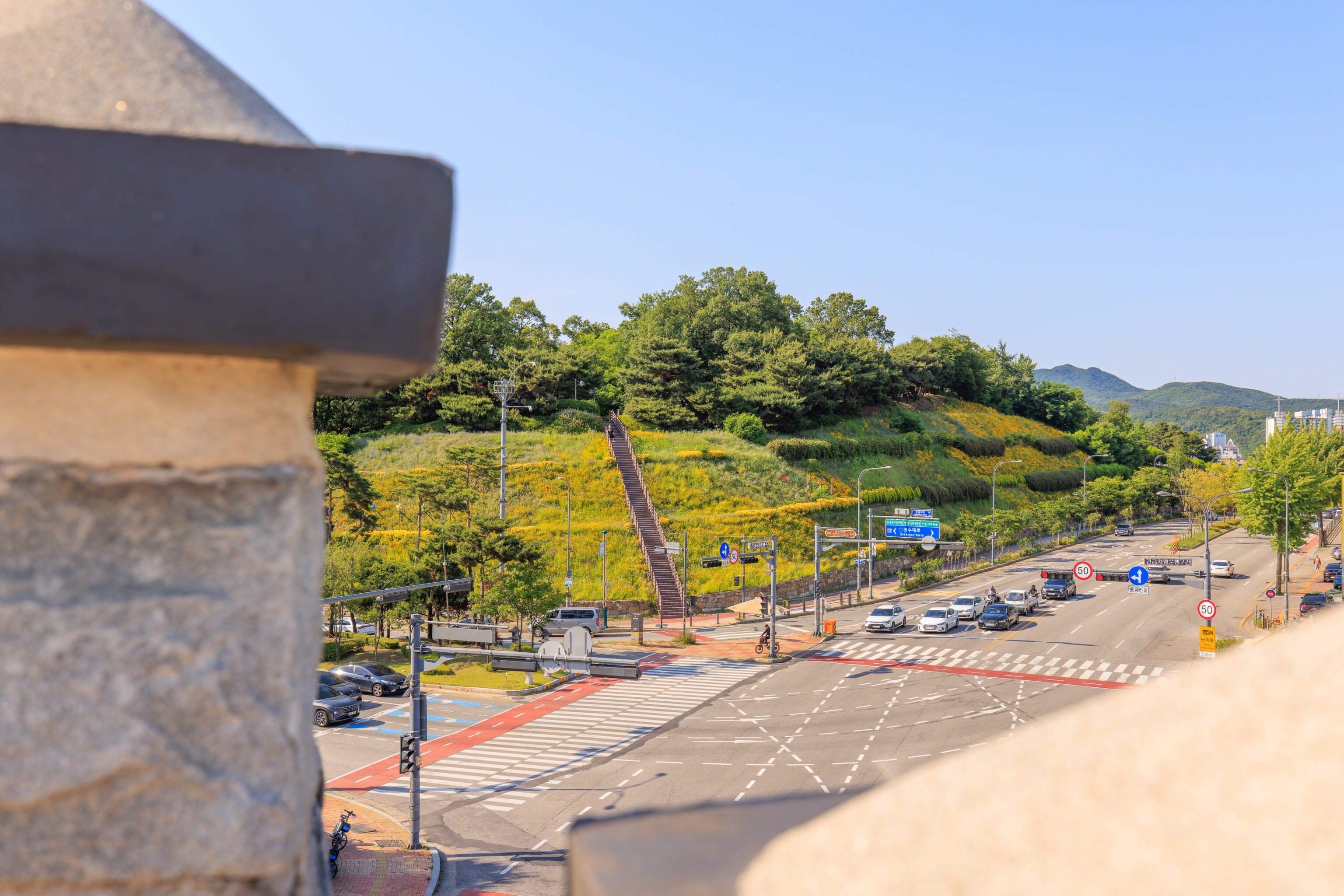
To the north, we could see the flower covered hill to the north. A long stairway leads to the top.
Dongbungnodae
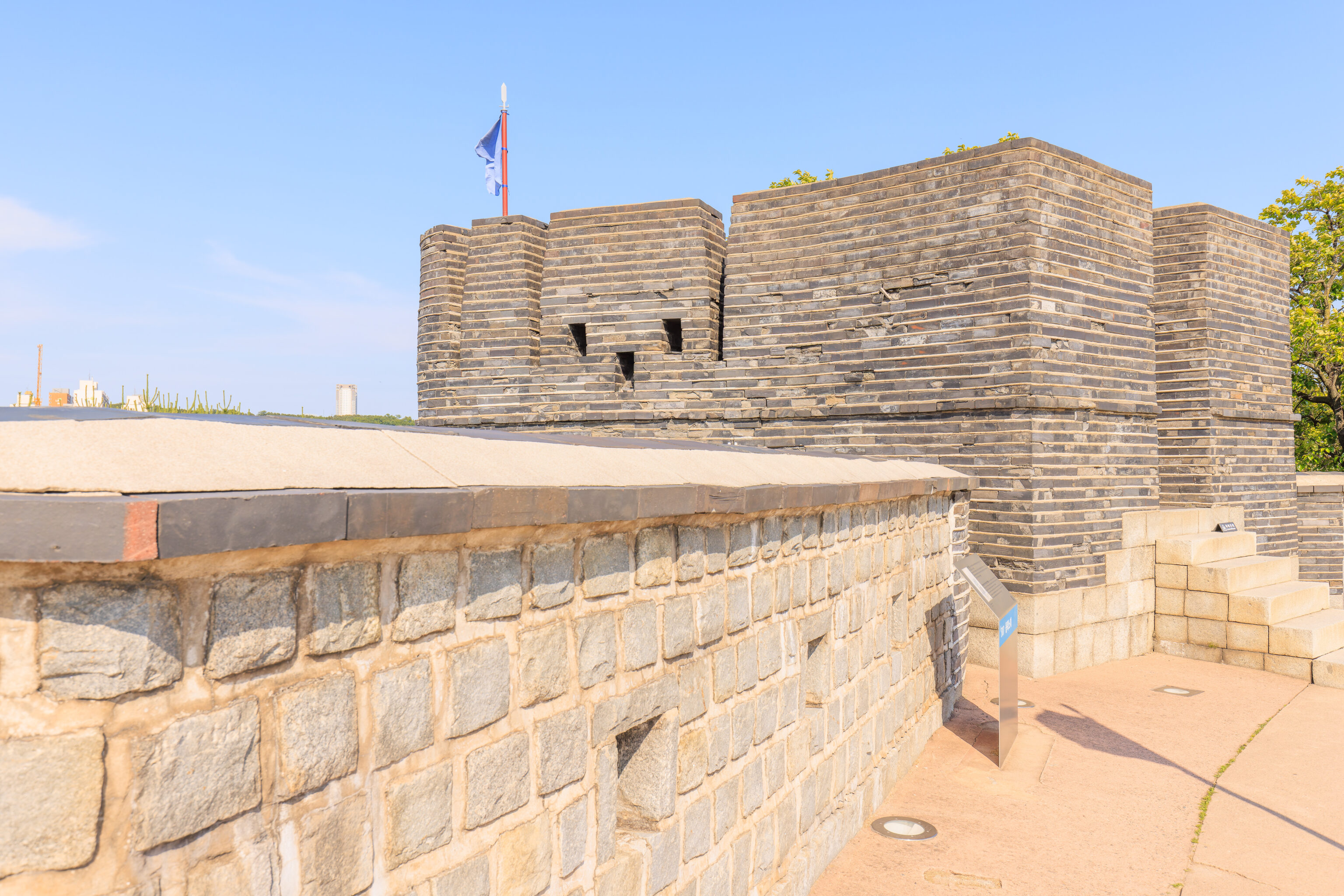
This next rather blocky looking structure is the 동북노대 Dongbungnodae (Northeastern Archery Platform). It almost looks like it belongs at a European style castle! It looks rather different from the only other archery platform at the fortress, an octagonal structure that we saw much earlier in the day atop Paldalsan next to the Western Command Post. The sign for this structure provides a bit more detail:
An archery platform, called nodae in Korean, is a tall structure from which the enemy could be attacked with a mechanical bow. There are two archery platforms in Hwaseong Fortress, one in the west and one in the northeast.
The area east of the fortress is wide and flat, so this archery platform could command a fine view of the neighborhood. Unlike the Western Archery Platform, which is an independent structure, the Northeastern Archery Platform is built atop a bastion in the fortress wall.
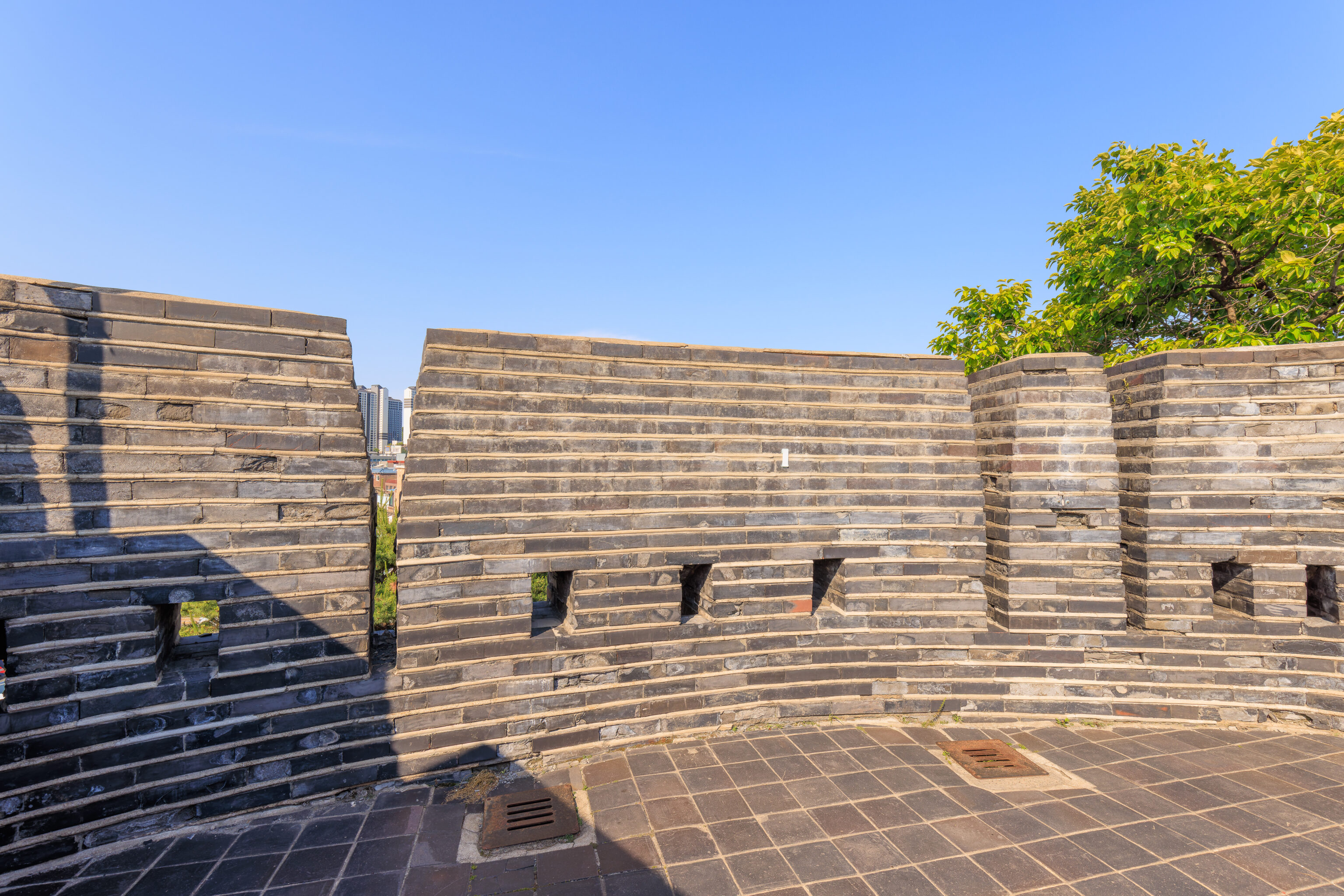
The platform’s walls are rather high with thin slits and tiny rectangular openings to shoot through.
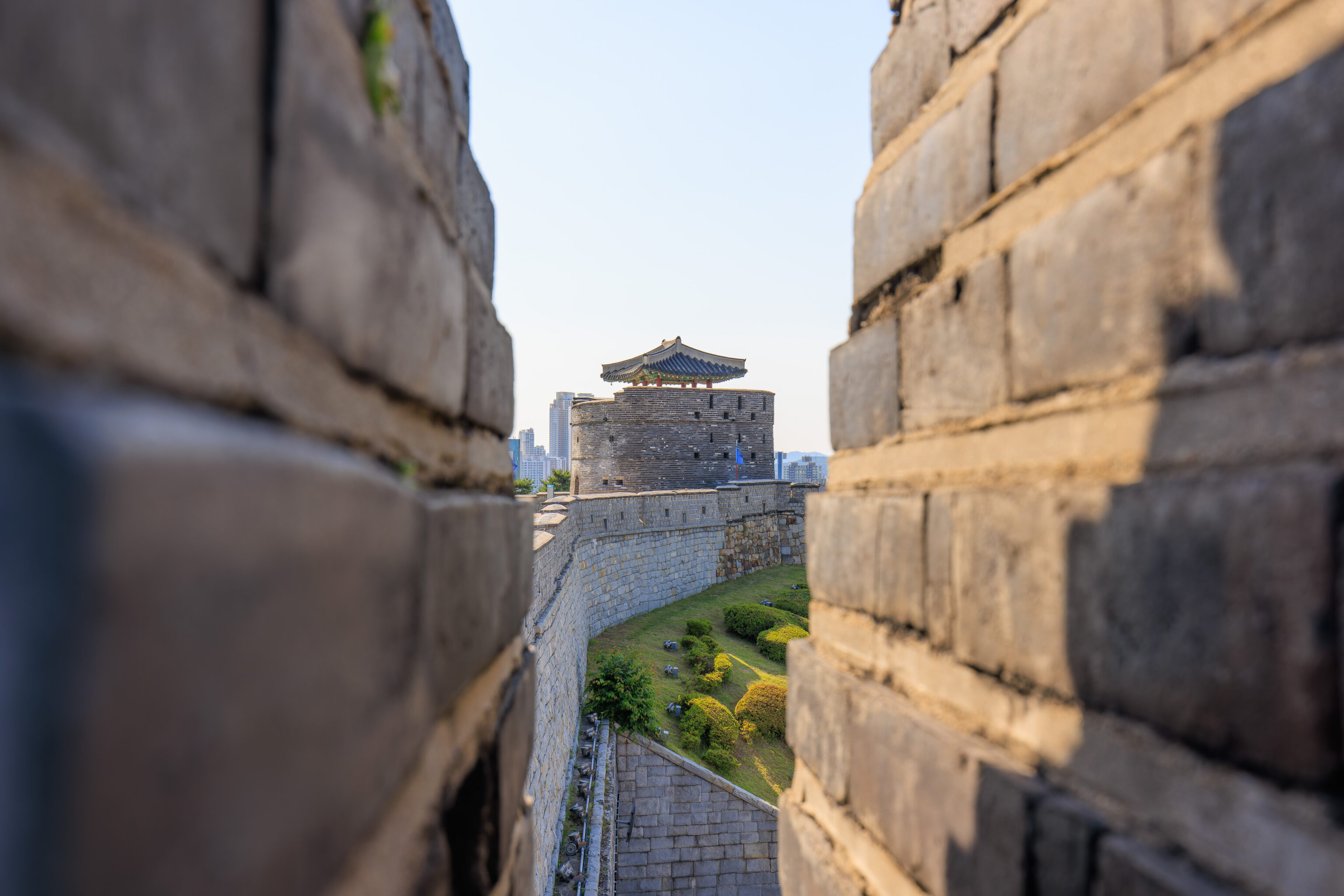
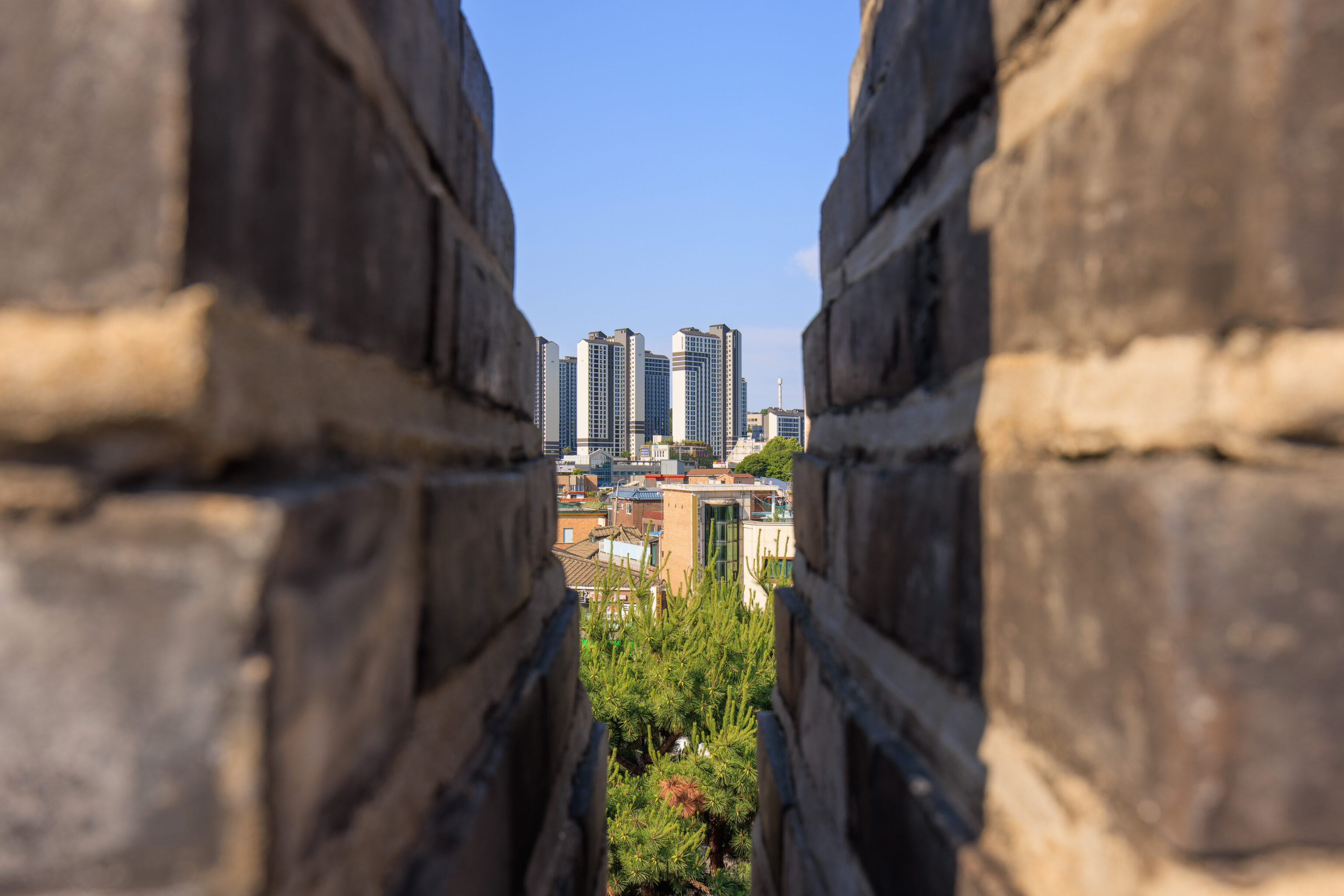
Quite a narrow field of view!
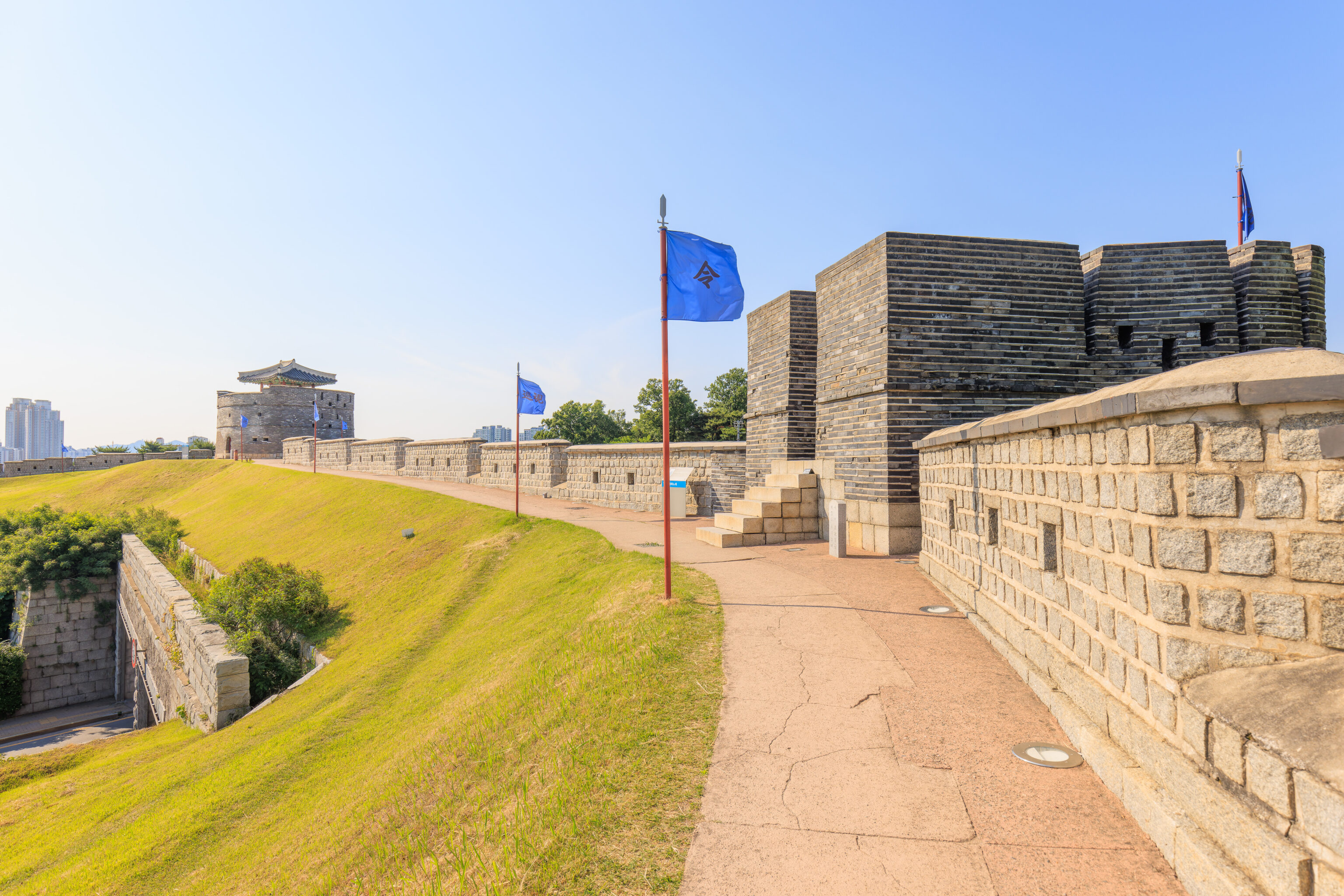
Beyond the Dongbungnodae, the wall curves a bit to the south, marking the start of a long more or less straight section of the wall.
Changnyongmun
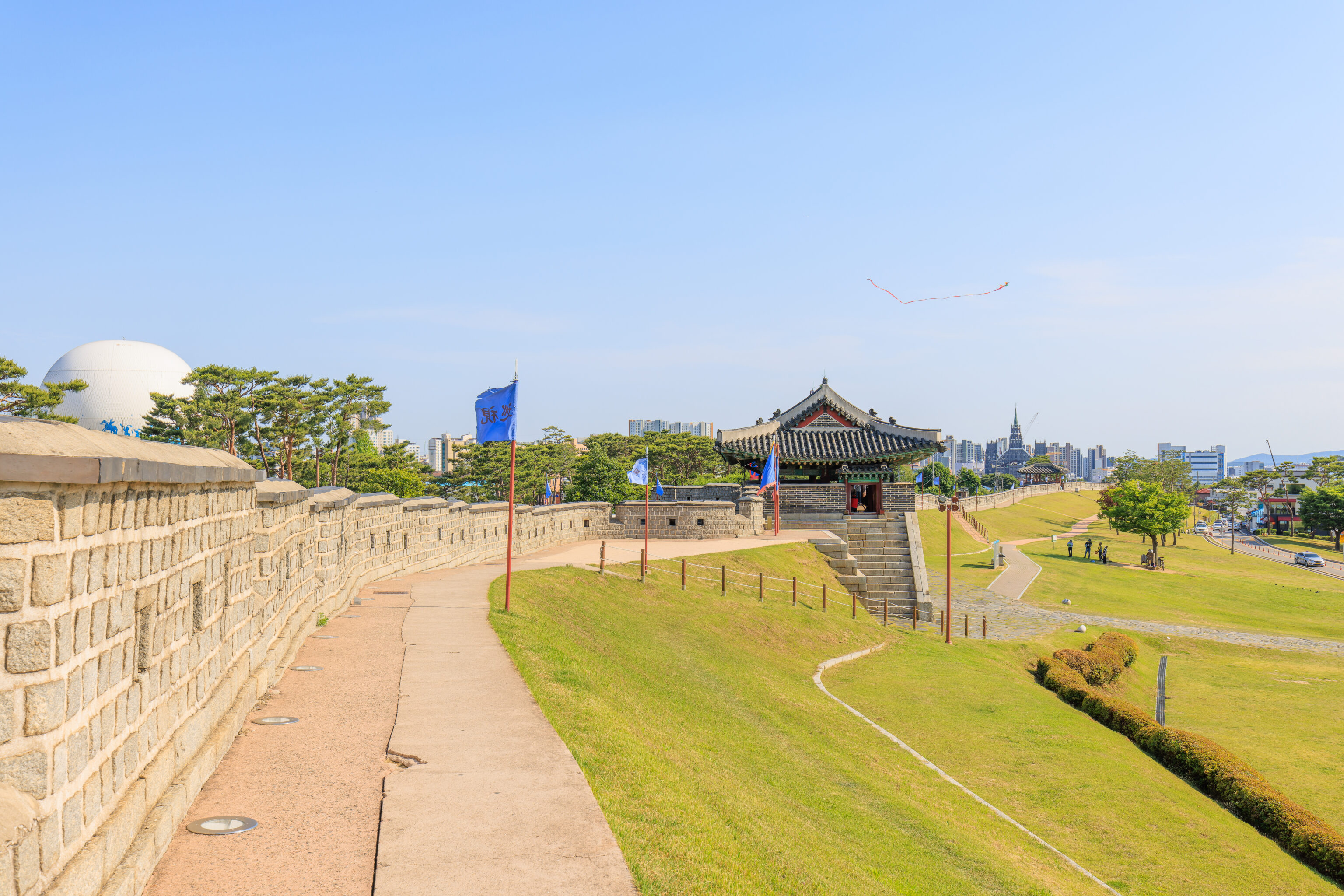
The next structure along the wall is the 창룡문 Changnyongmun, the final gate we will encounter and the only one on the east side of the wall.
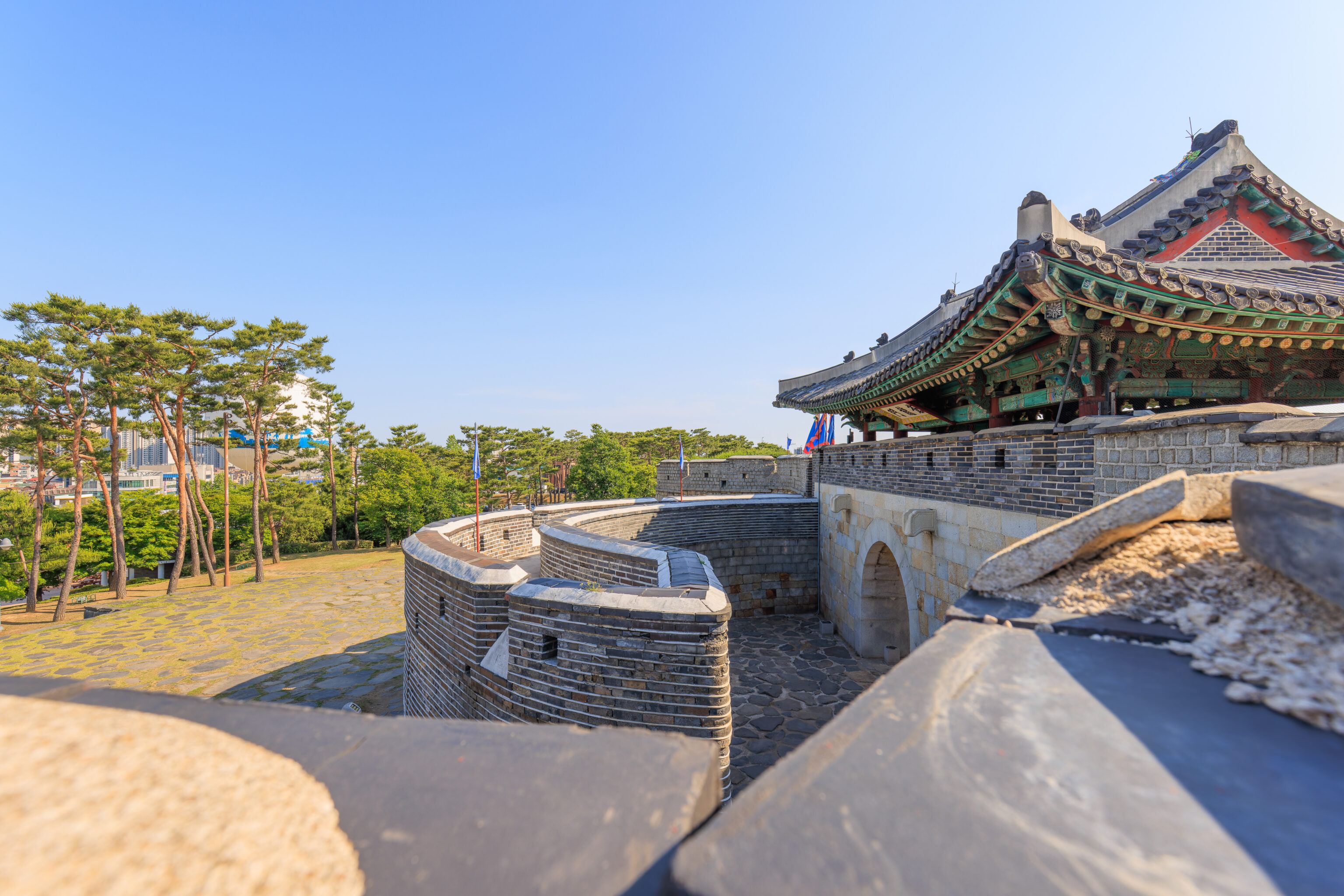
We didn’t go down to ground level to take a look at the gate, though we did look at it through the telephoto lens earlier while atop Paldalsan. We were able to see that on the outer side, it has a semi-circular defensive wall.
Presumably, there is a sign for this gate. However, we failed to see it. The fortress website does have a description:
Changnyongmun is the east gate of Hwaseong Fortress. “Changnyong (蒼龍)” literally means “blue dragon,” an auspicious, mythological guardian animal of the east.
One of the four gates of Hwaseong Fortress, Changnyongmun was constructed in 1795. It consists of a stone arch, single-story wooden pavilion, and a semi-circular brick wall which helps defend the gate. The names of those involved in the construction are inscribed on the stone wall of the gate.
The road leading out of the gate connected with the area to the east of Seoul, but it was not a well-used route. A tall watchtower was built near Changnyongmun to overlook the neighboring area, and the flat area to the north of Changnyongmun was used as a military training field.
The gate’s wooden pavilion was destroyed during the Korean War (1950-1953) and was reconstructed in 1976.
Generally, the descriptive text on the on the website seems to match the signs that we’ve seen.
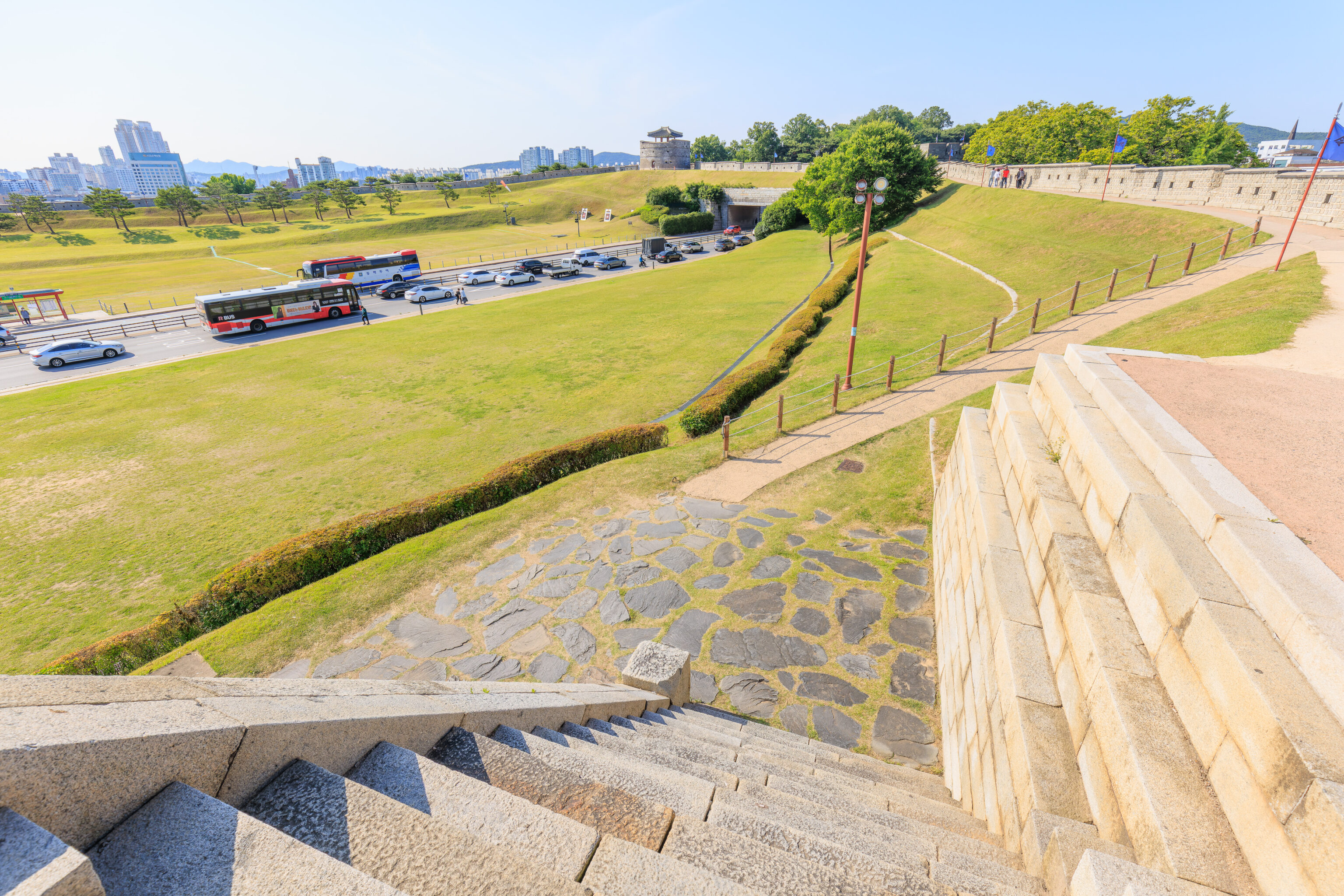
If we were going to walk down to take a look at the gate from ground level, we would have done so here!
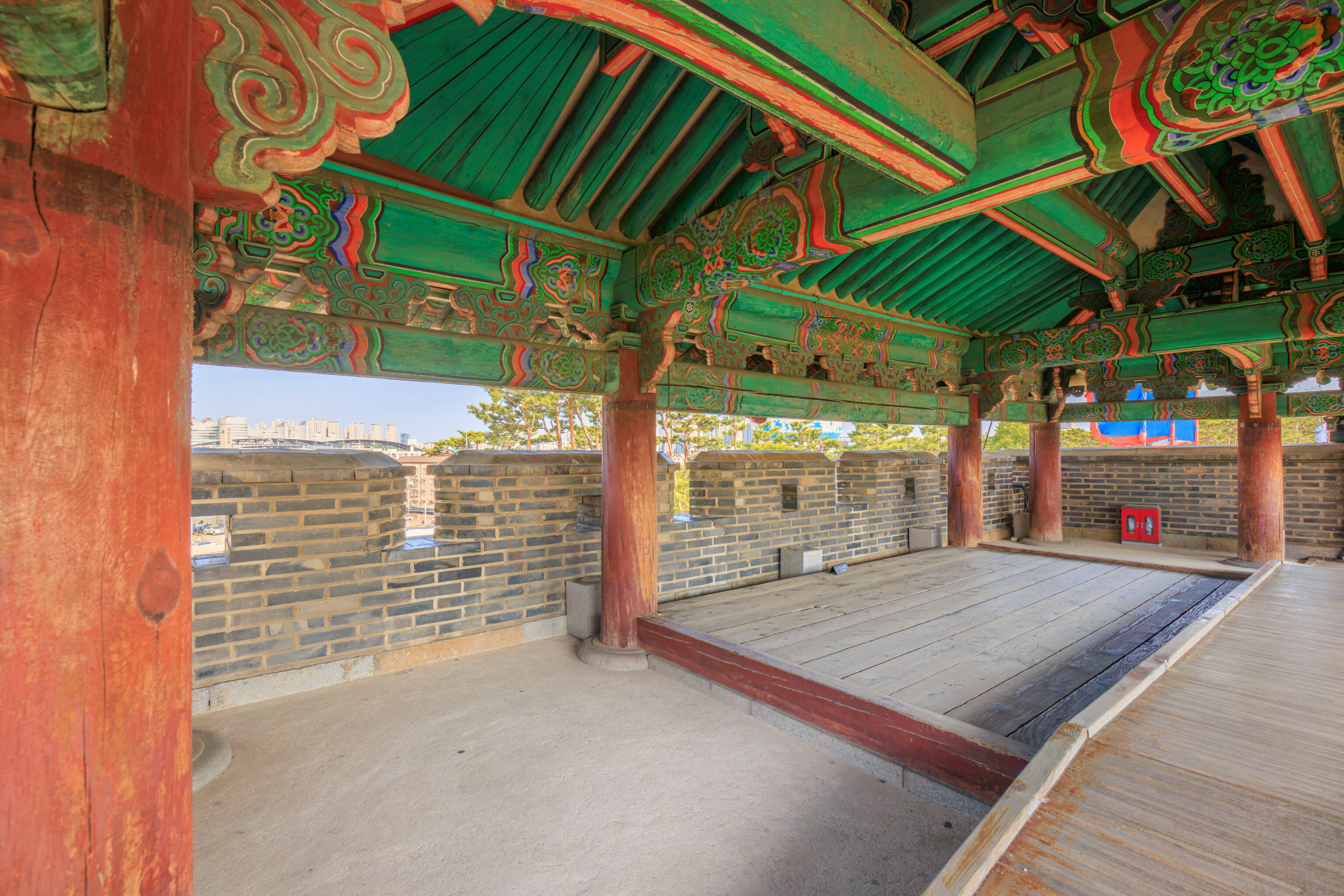
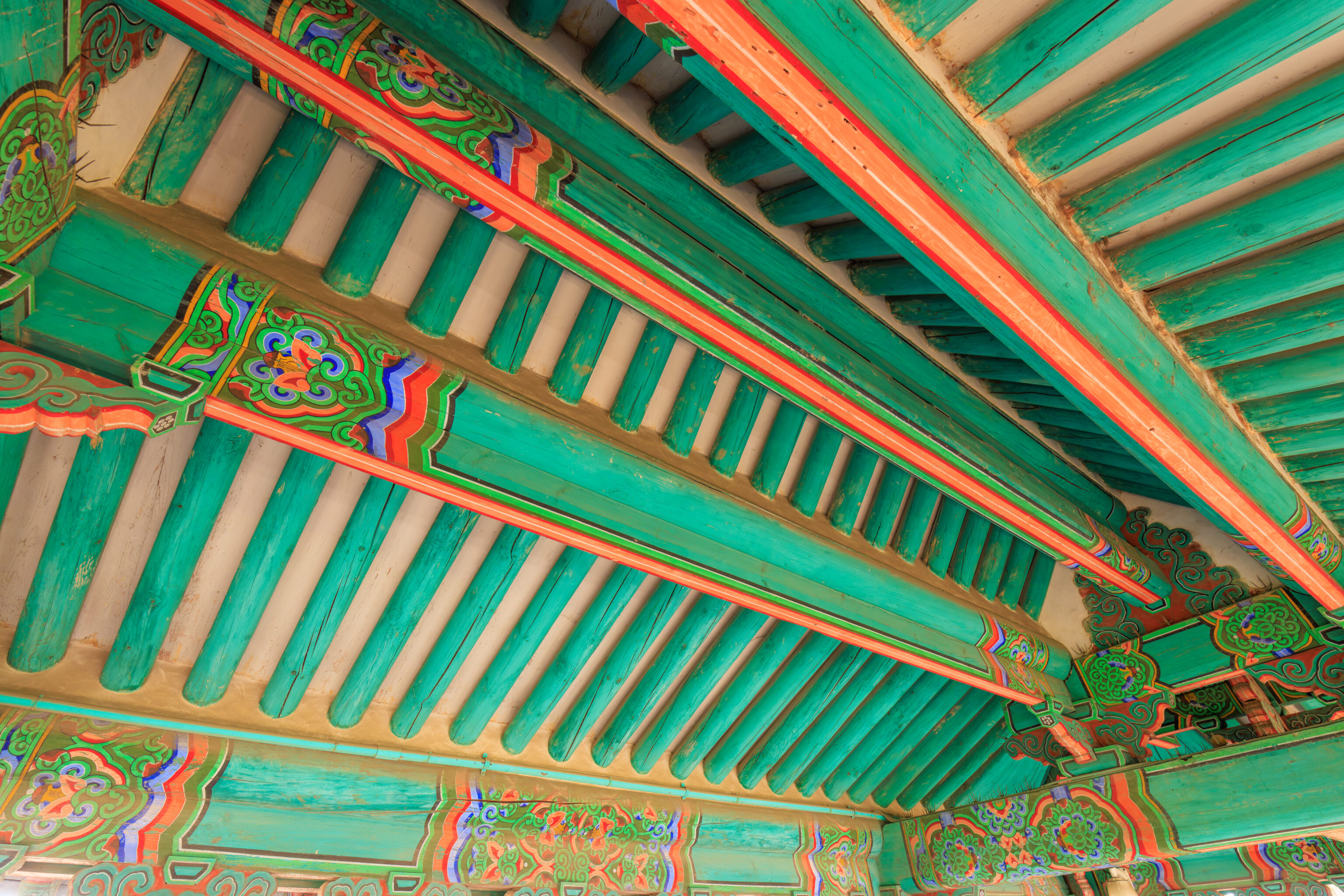
The inside of the structure atop the gate should look familiar.
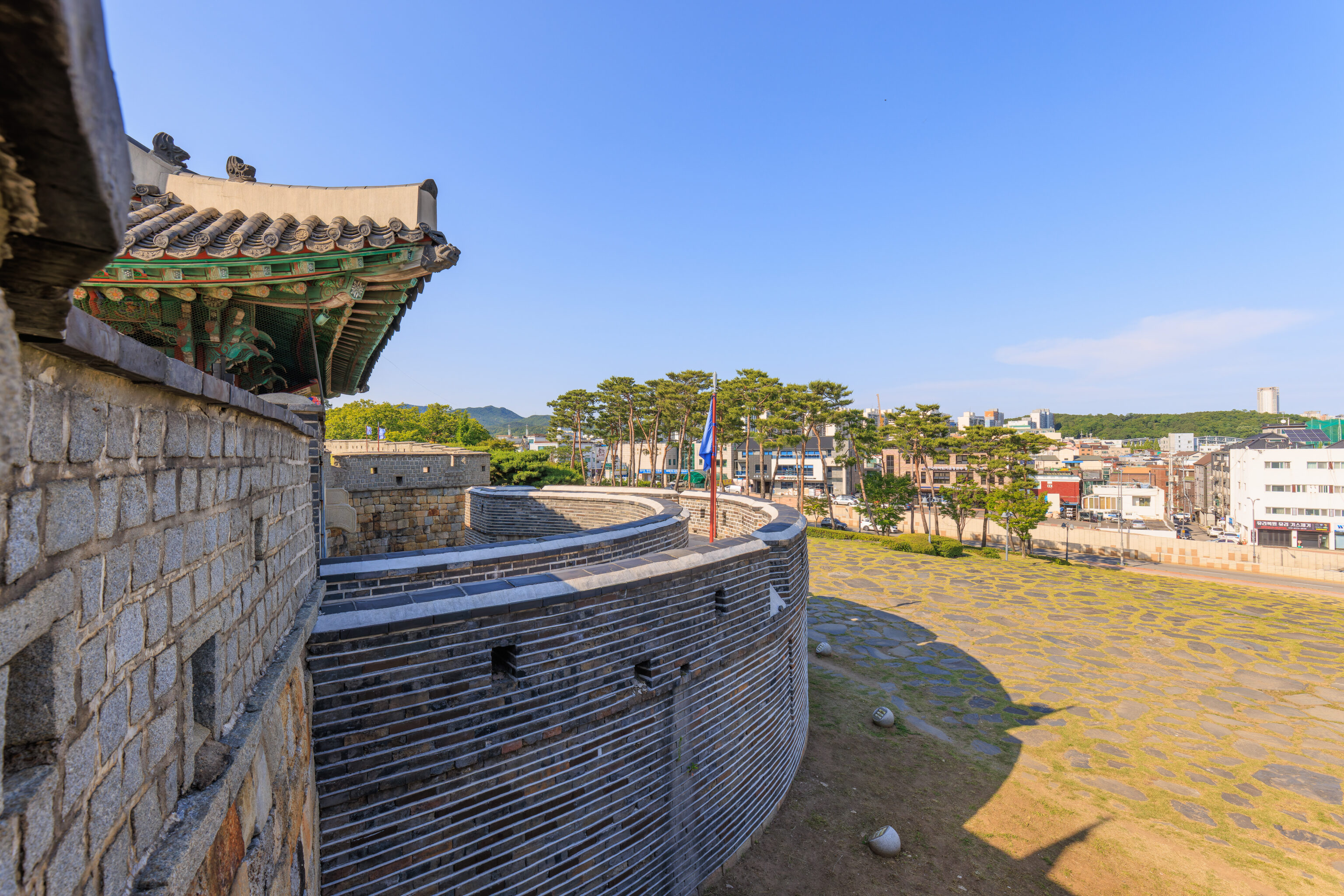
We continued on to the south, taking a look at the gate from a section of the wall that juts out a bit to the east, though not enough to be a named feature like a bastion.
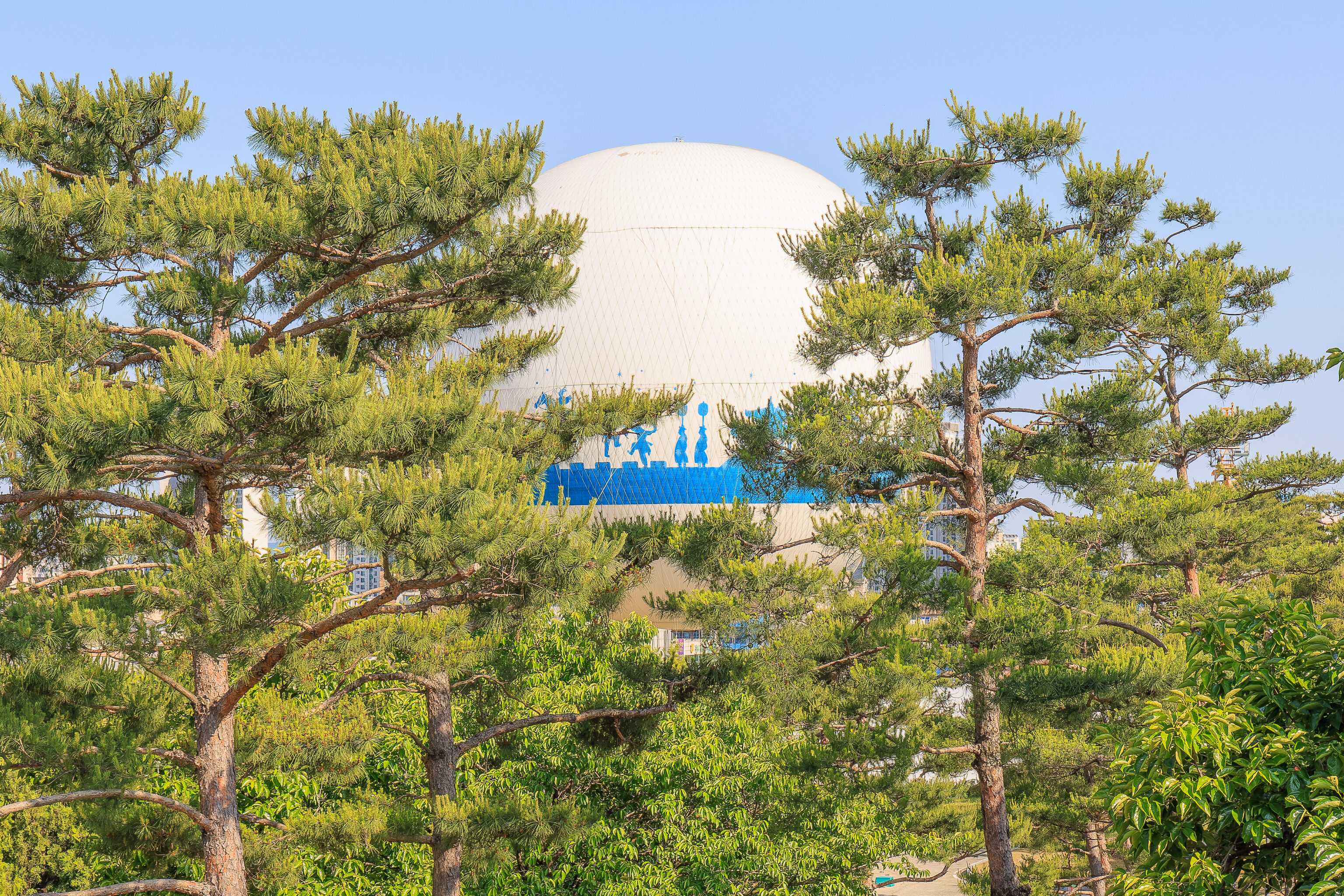
We had a relatively close view of the big hot air balloon that we saw earlier. It is near the gate and is operated by 플라잉수원 Flying Suwon. It was a bit reminiscent of Die Welt (The World), the giant balloon that we saw in Berlin last year.
Dongilporu
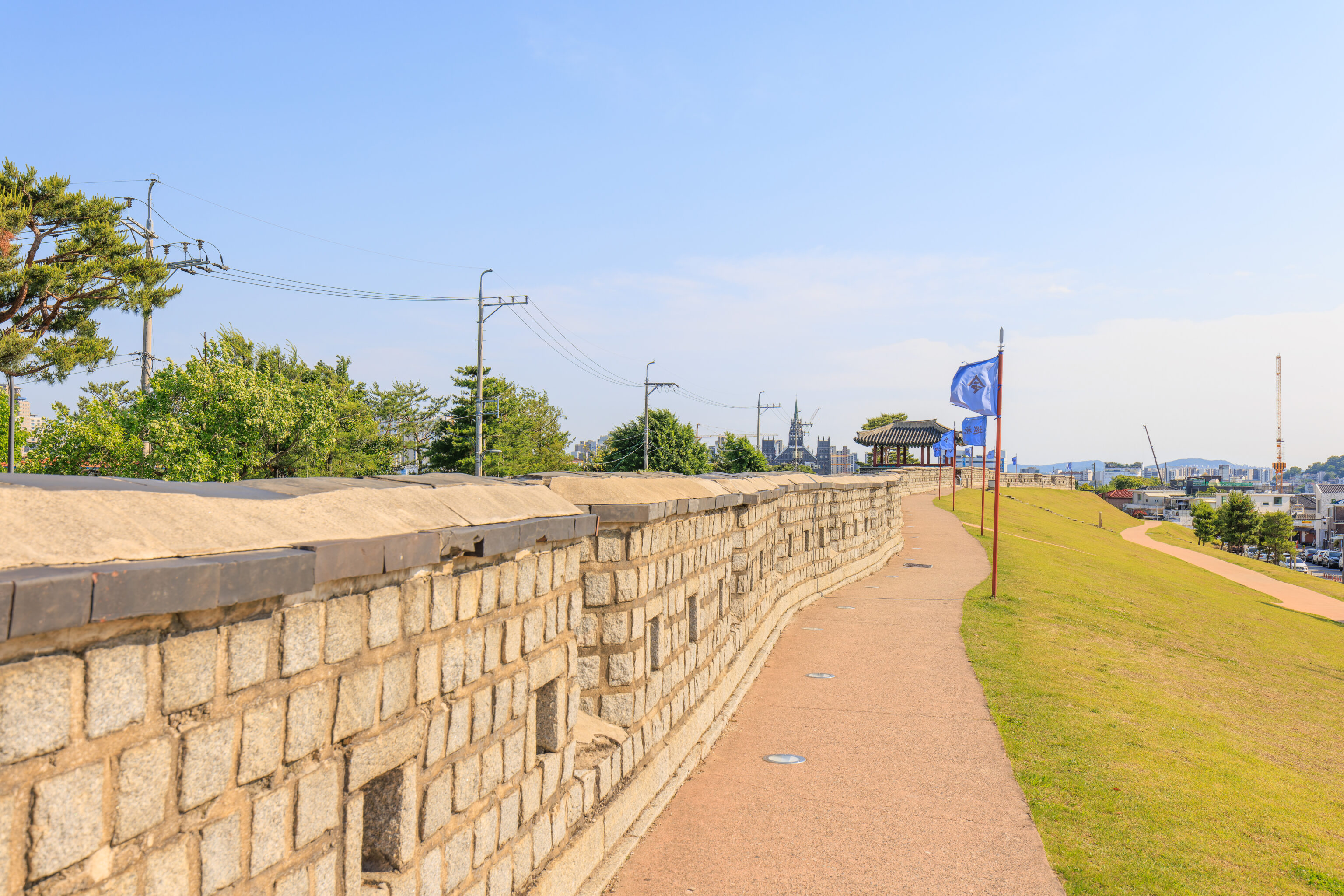
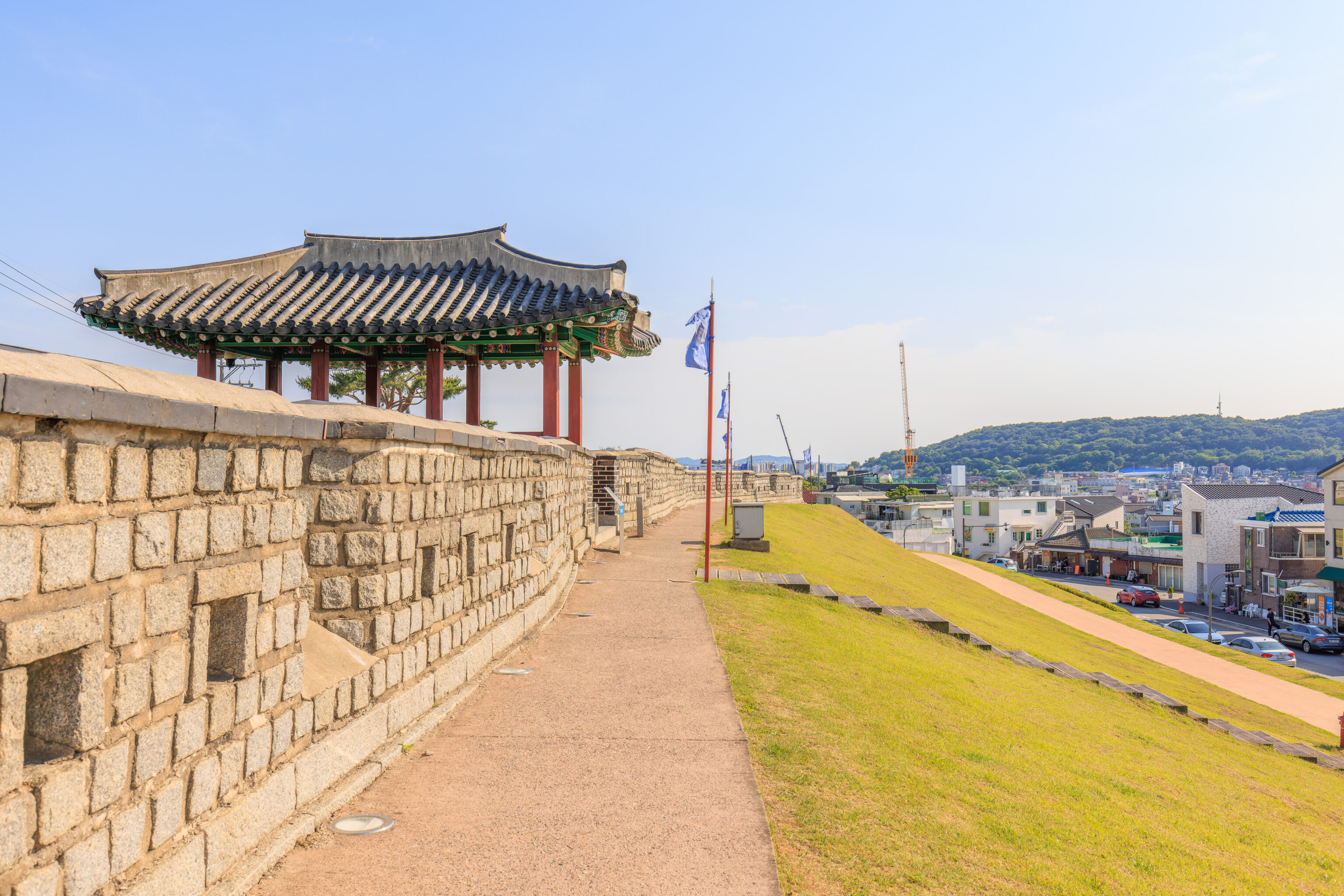
The next structure on the wall was the 동일포루 Dongilporu (Eastern Guard Pavilion I). A sign describes this pavilion:
A guard pavilion, called poru in Korean, is an outwardly projecting structure topped with a pavilion that functioned as a soldiers' lookout. There are five guard pavilions in Hwaseong Fortress.
The Eastern Guard Pavilion I is located to the west of Changnyongmun Gate. Among the guard pavilions of Hwaseong Fortress, this one projects the furthest outward. The two eastern guard pavilions are open to the outside without wooden walls to facilitate a better view of the area, whereas the other three guard pavilions are enclosed with walls for enhanced protection.
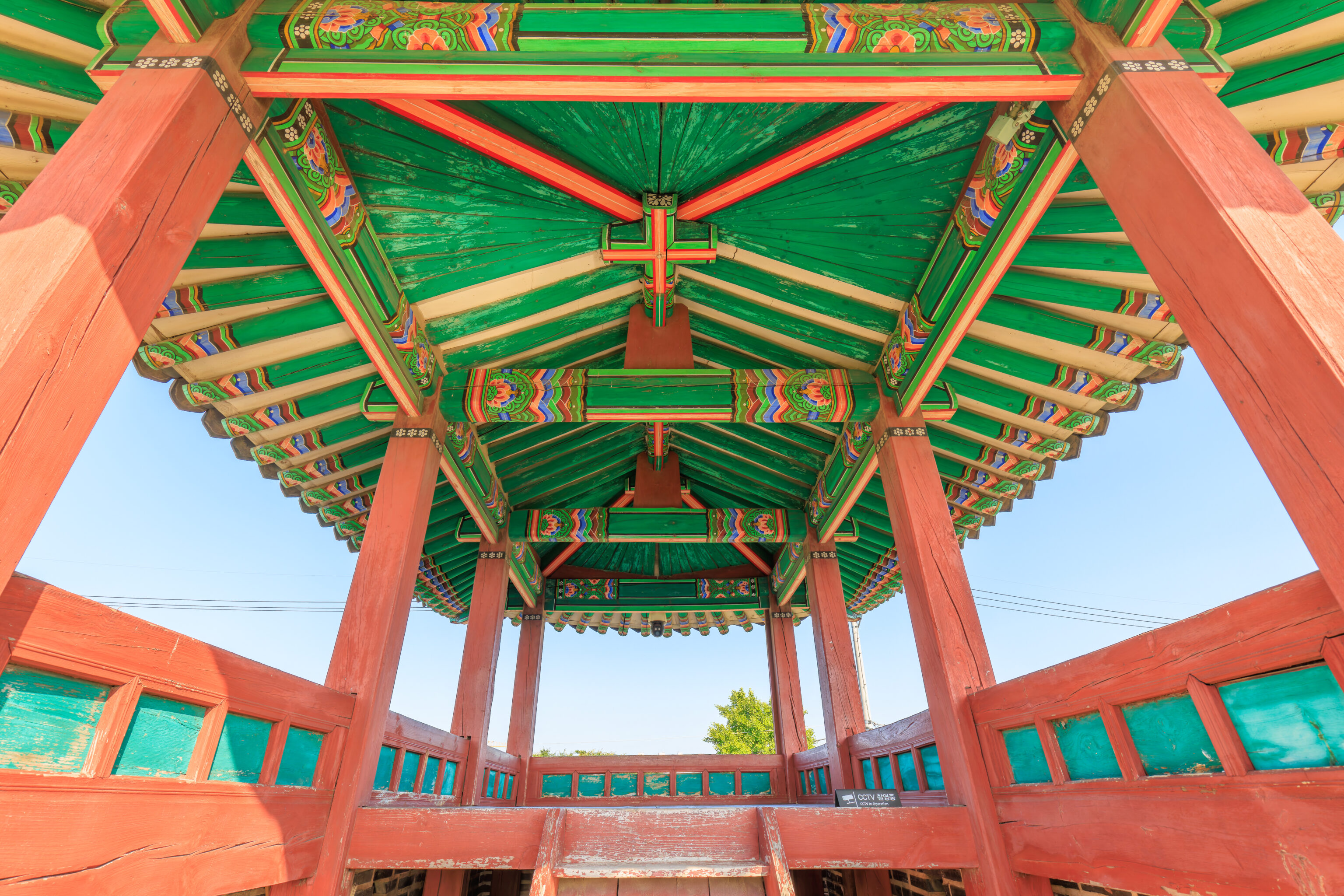
The interior of the pavilion, as seen by the stairs.
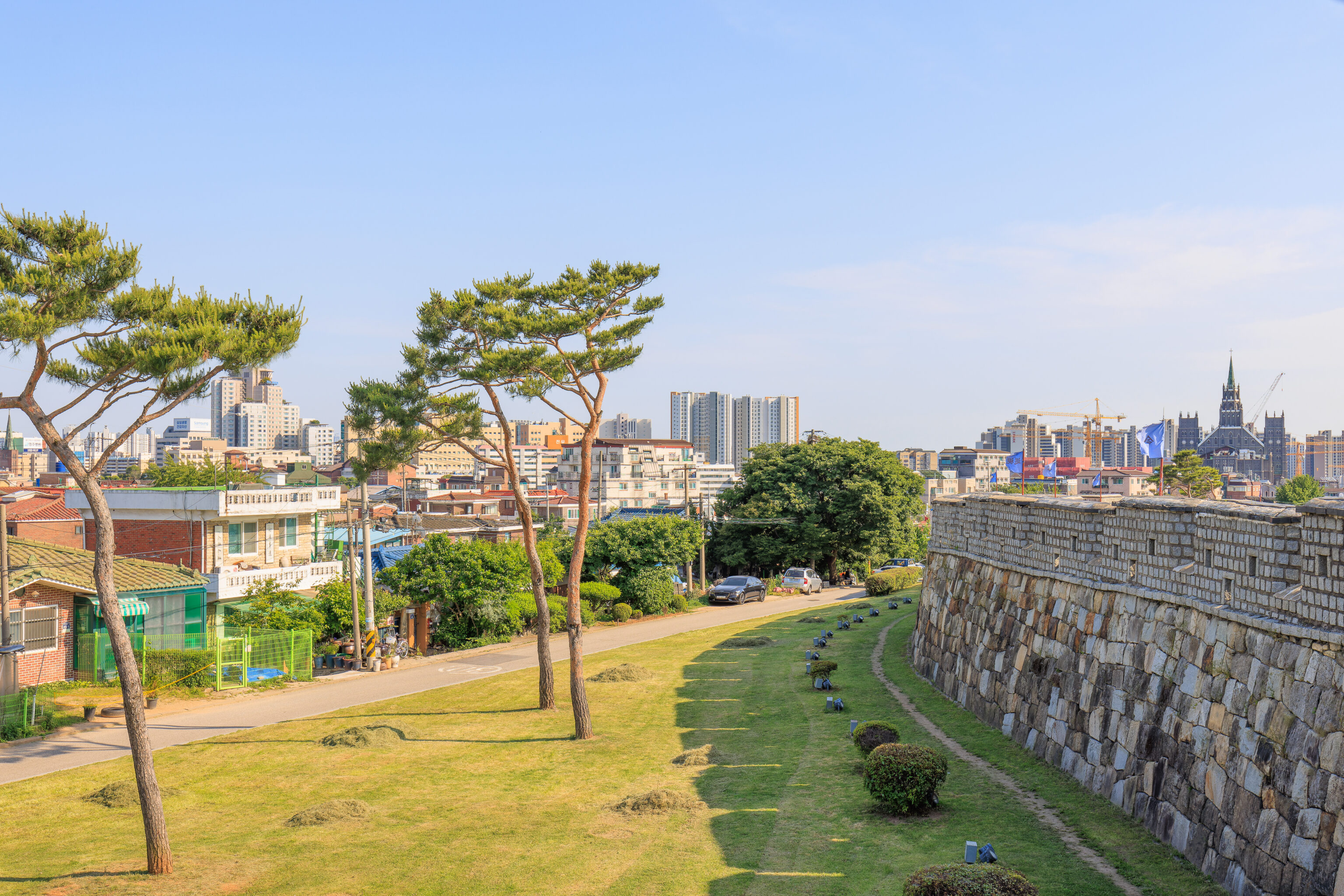
We continued on to the south. There is a odd little kink in the wall here, as if it was trying to avoid something that is no longer present. Or, is it a defensive feature?
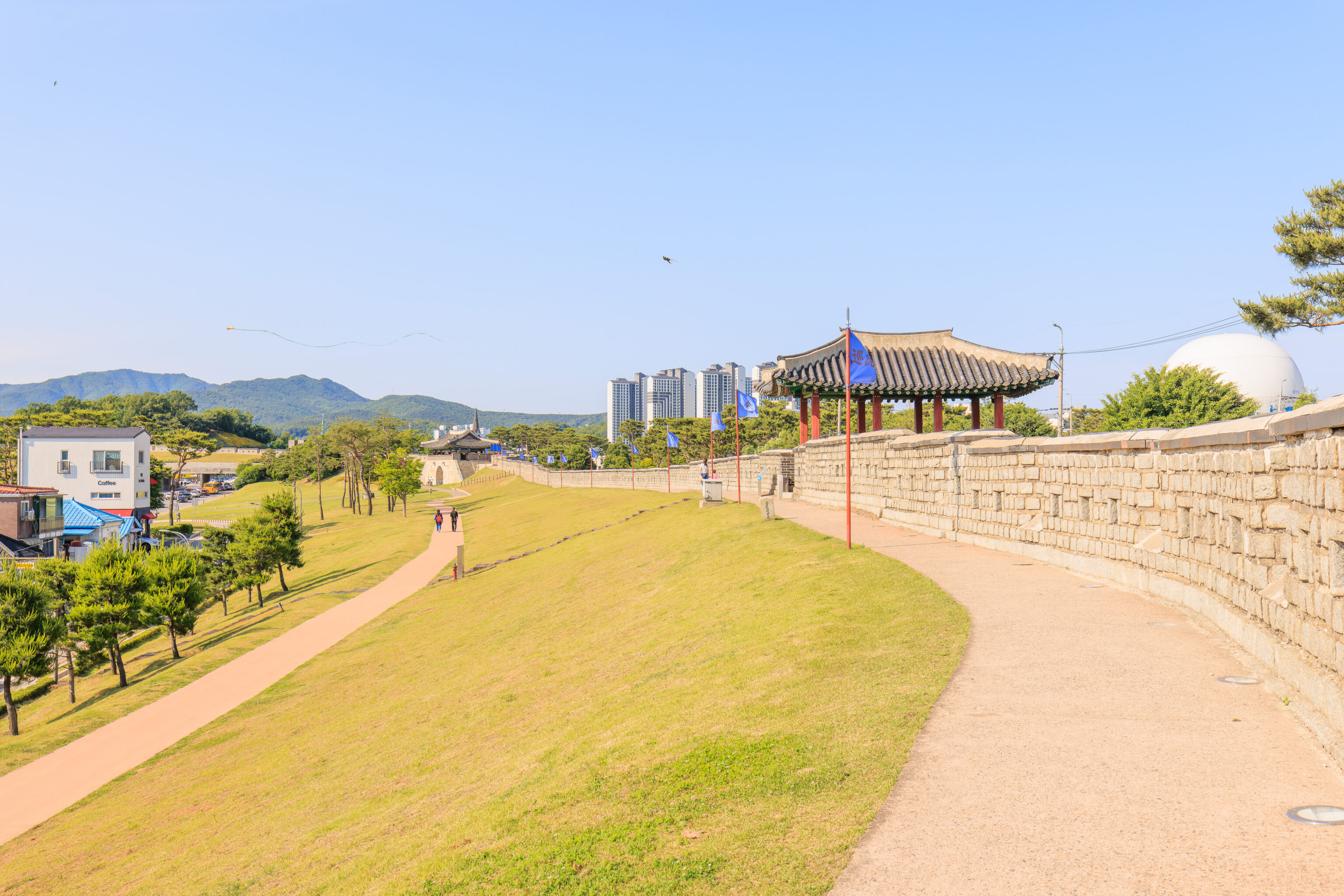
The guard pavilion, as seen from the kink in the wall.
Dongilchi
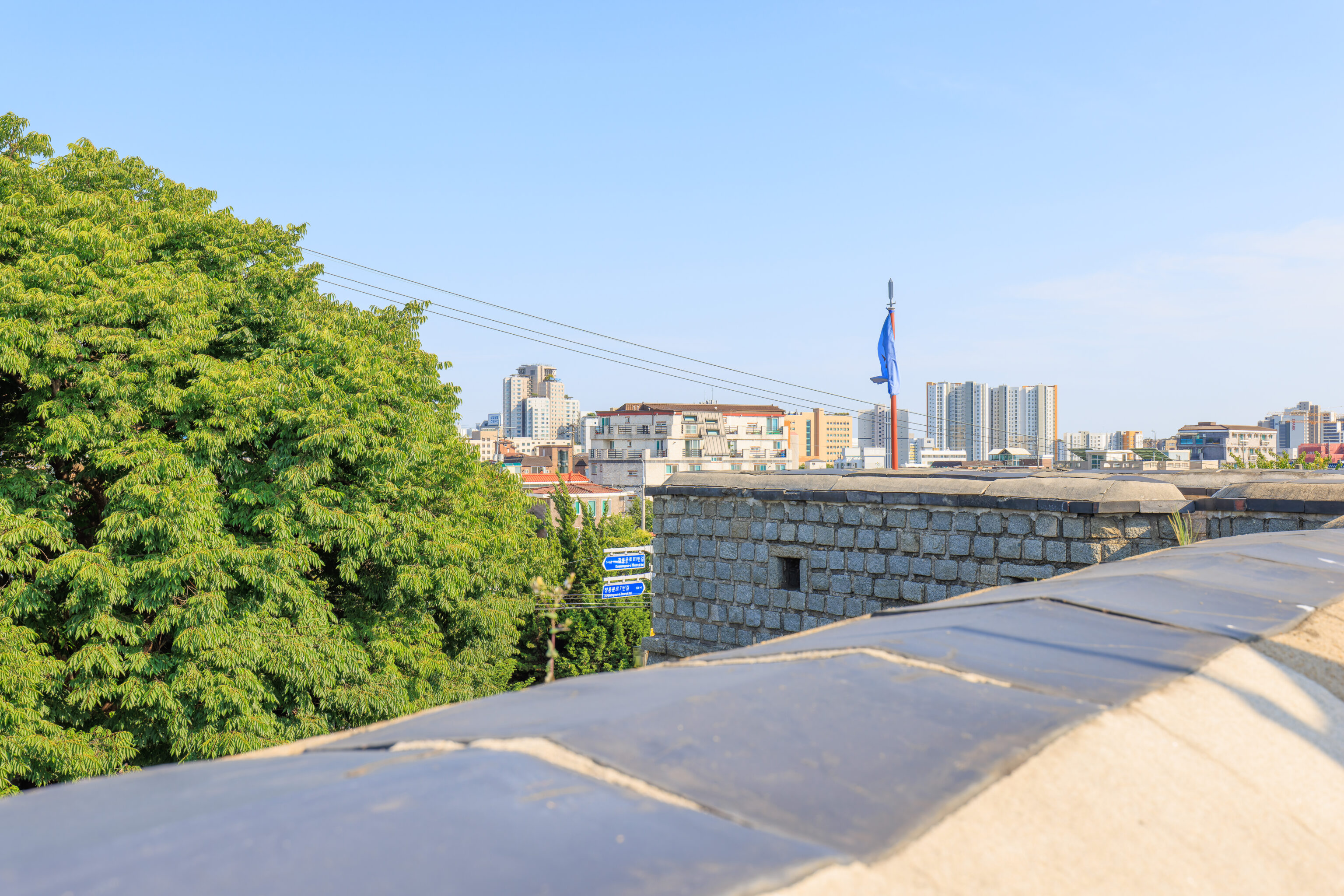
The next structure is the 동일치 Dongilchi (Eastern Bastion I). A sign describes this bastion:
A bastion, called chi in Korean, was a structure projecting outward from a fortress wall, which was designed to attack approaching enemies from the side. The name chi comes from the Chinese character for pheasant, because pheasants are good at hiding and peeping. Hwaseong Fortress has a total of 10 bastions.
The Eastern Bastion I, built between the Eastern Guard Pavilion I and the Eastern Artillery Bastion, is the second largest after the Northeastern Bastion. This bastion once collapsed in the 20th century and was reconstructed in 1979.
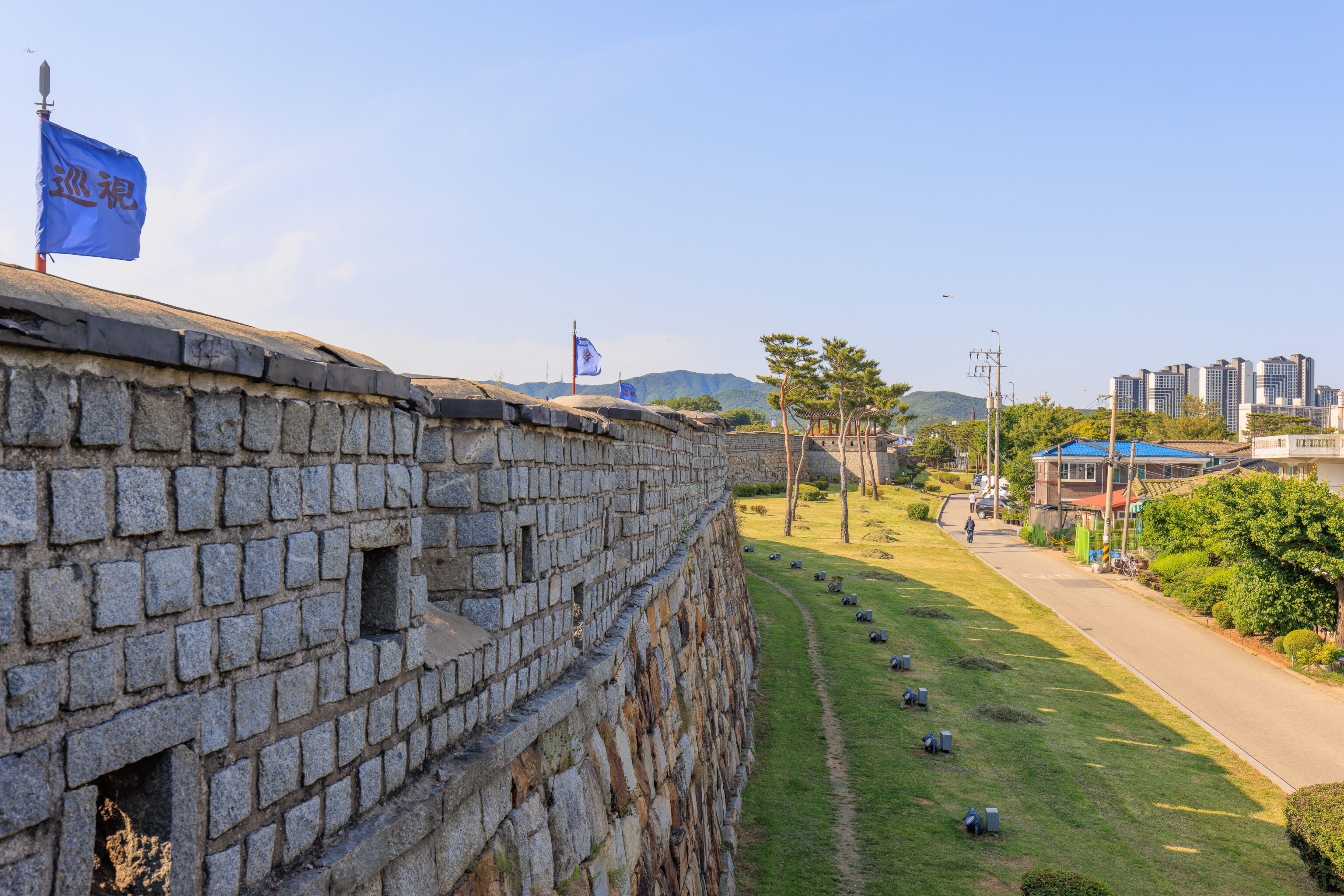
The Dongilporu, as seen from the Dongilchi. From here, the wall bends again and heads to the southwest.
Dongporu
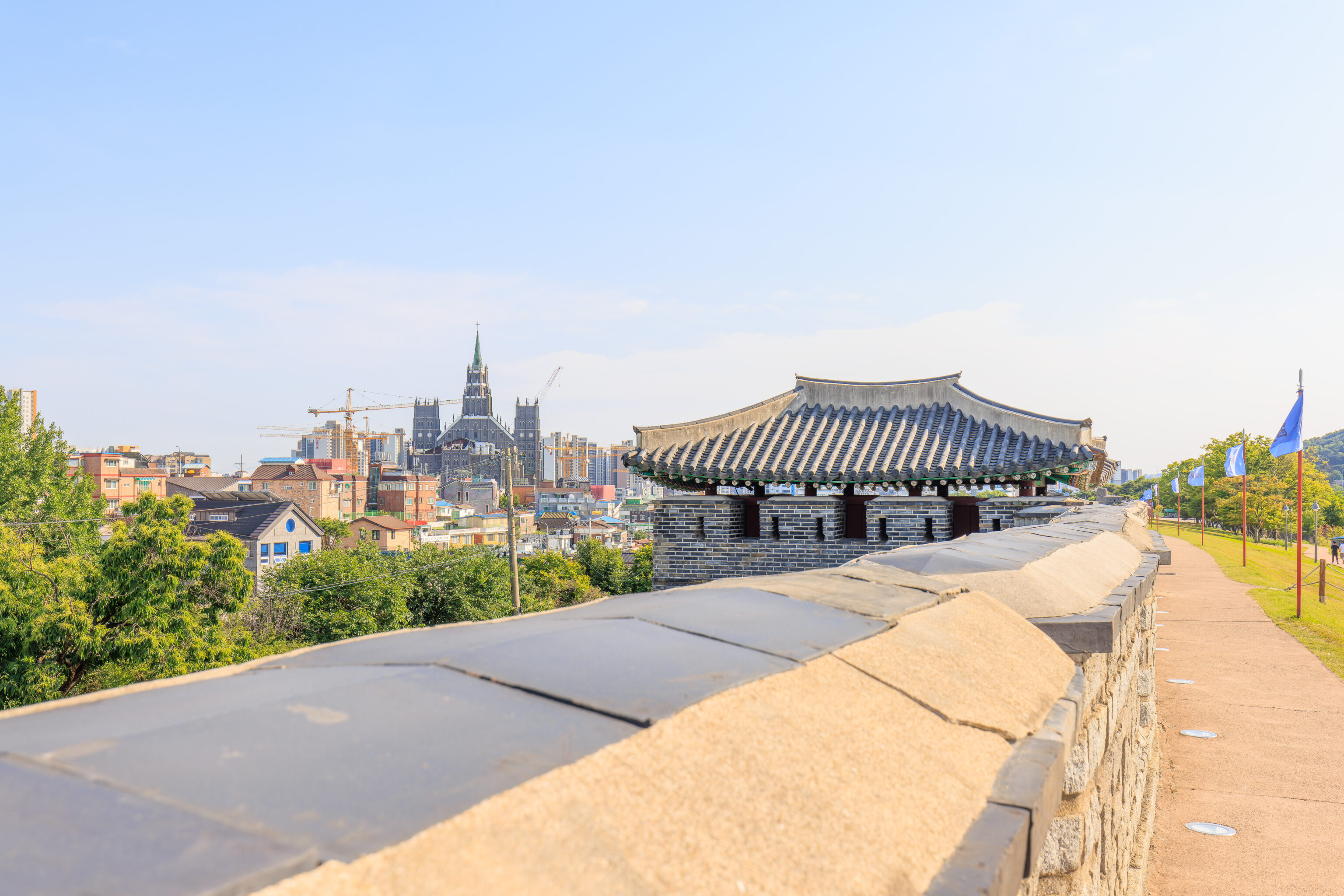
This next structure is the 동포루 Dongporu (Eastern Artillery Pavilion). A sign describes this pavilion:
An artillery pavilion, called poru in Korean, is an outwardly projecting structure topped with a pavilion, inside which artillery is installed for use in attacking the enemy. There are five artillery pavilions in Hwaseong Fortress.
The Eastern Artillery Pavilion was built on a flat area between the Eastern Bastion I and the Eastern Bastion II. The pavilion consists of three floors. Soldiers commonly used the upper floor to monitor the surrounding areas. The bottom and middle floors were designed for attacking the enemy with artillery and guns.
It would have been interesting to see what the interior of one of these multi-level structures would have looked like during historical times. Unfortunately, none of them were open.
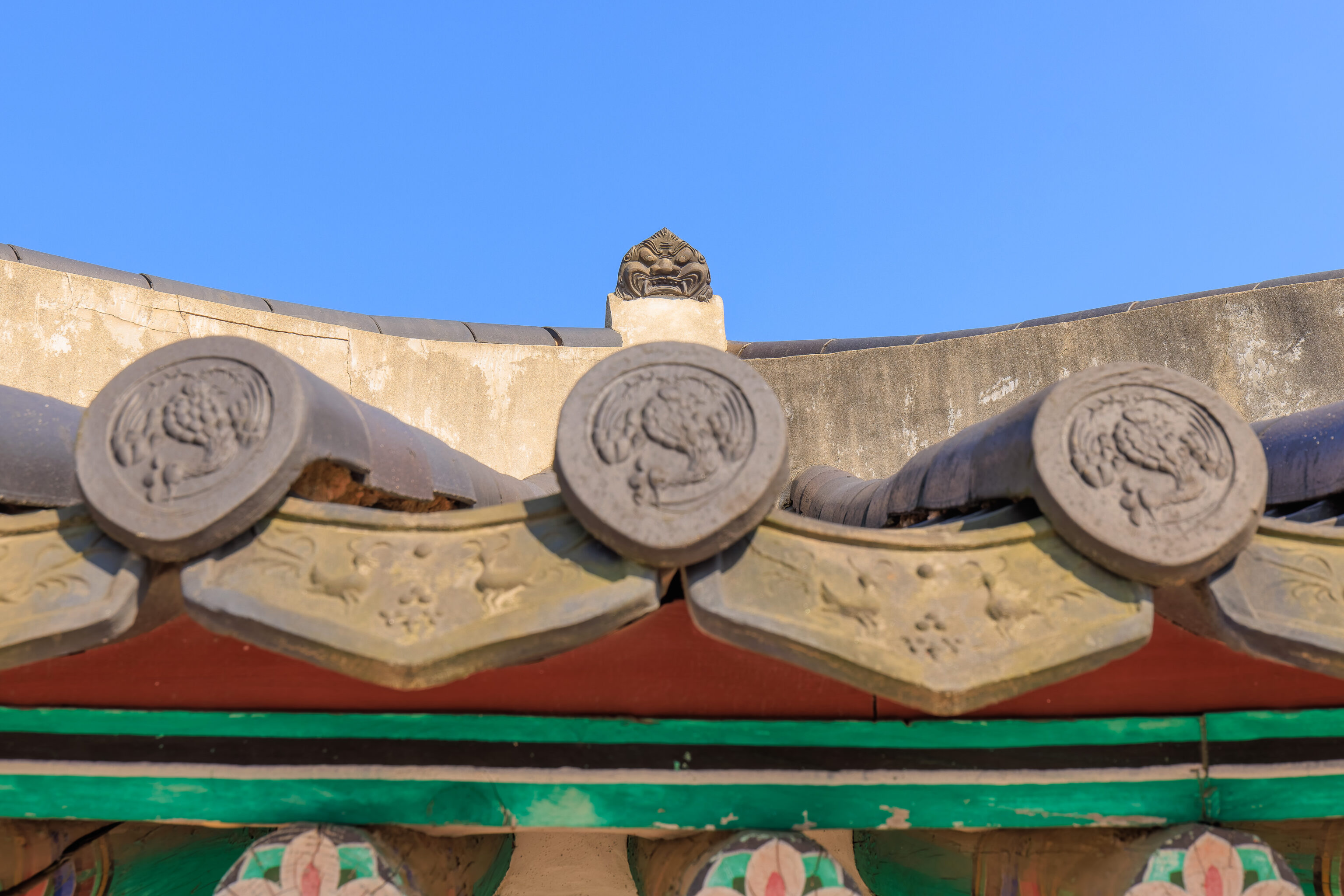
The roofs of all the structures that we’ve seen here at the Hwaseong have many small details.
Dongichi
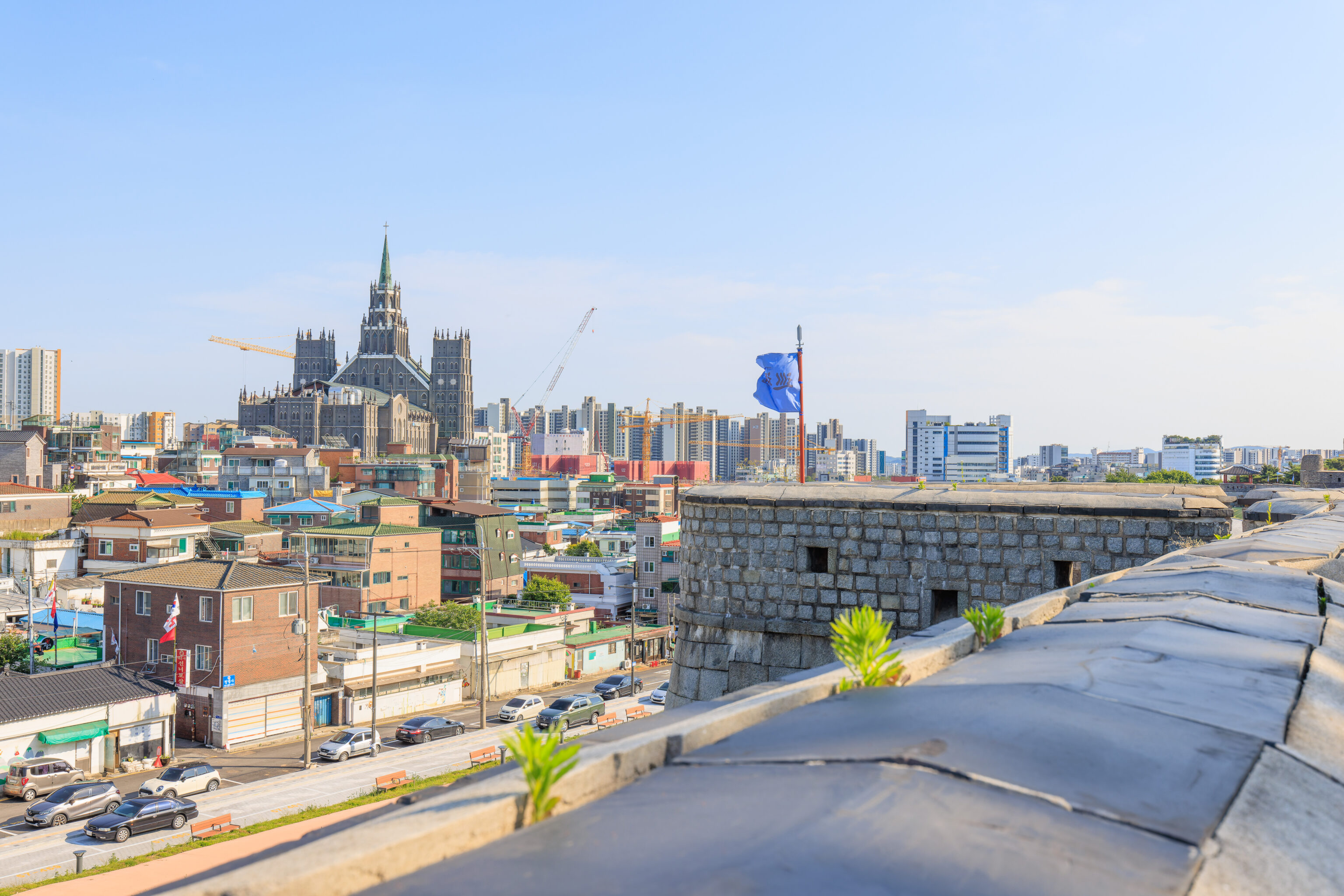
Continuing on in a straight line to the southwest, we reached the 동이치 Dongichi (Eastern Bastion II). A sign describes this bastion:
A bastion, called chi in Korean, was a structure projecting outward from a fortress wall, which was designed to attack approaching enemies from the side. The name chi comes from the Chinese character for pheasant, because pheasants are good at hiding and peeping. Hwaseong Fortress has a total of 10 bastions.
The Eastern Bastion II was built between the Eastern Artillery Bastion and the Beacon Tower. Though the walls on both sides of this bastion have maintained their original appearance, the bastion collapsed in the early 20th century and was reconstructed in 1979.
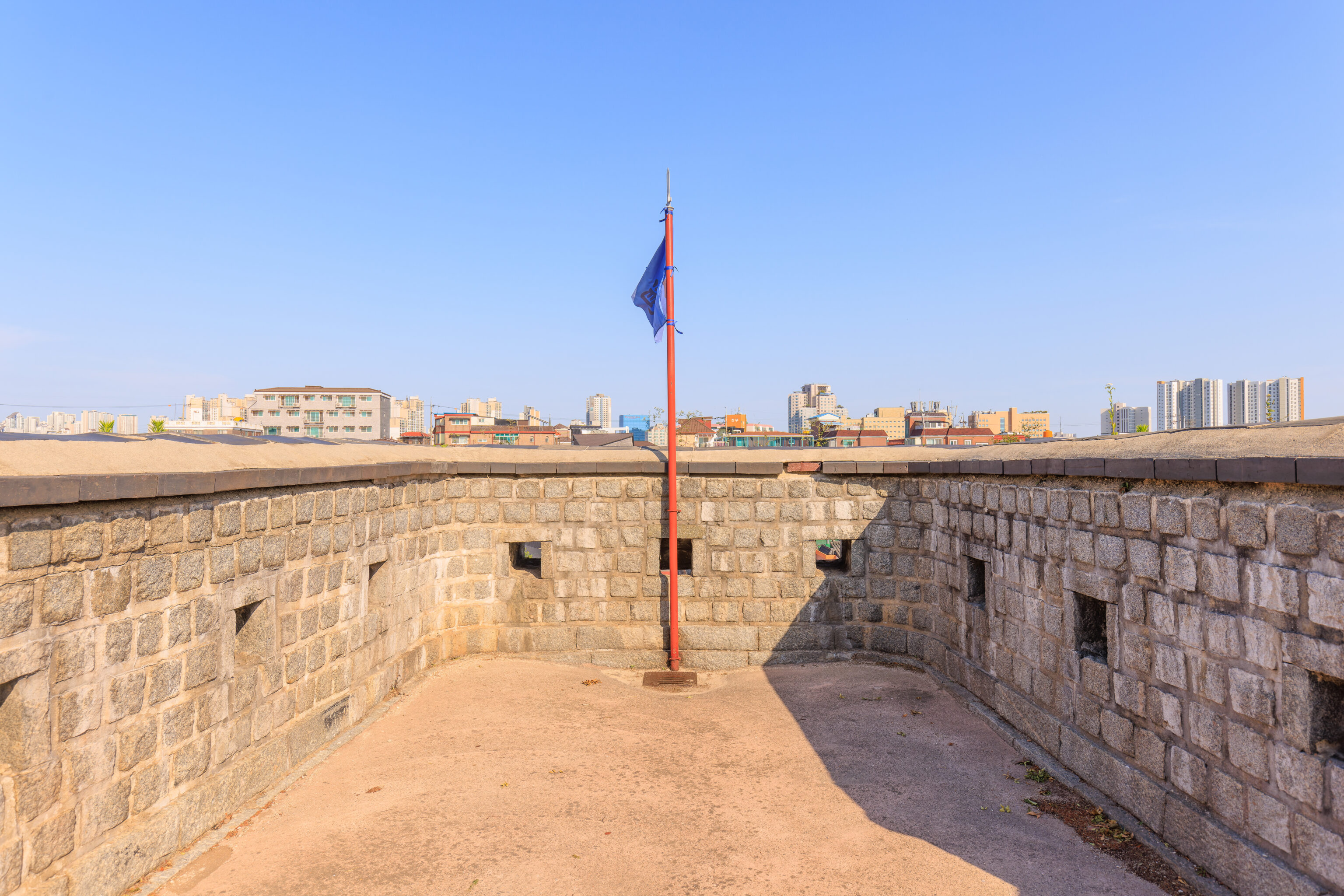
The bastion, as seen from where it joins the wall.
Bongdon
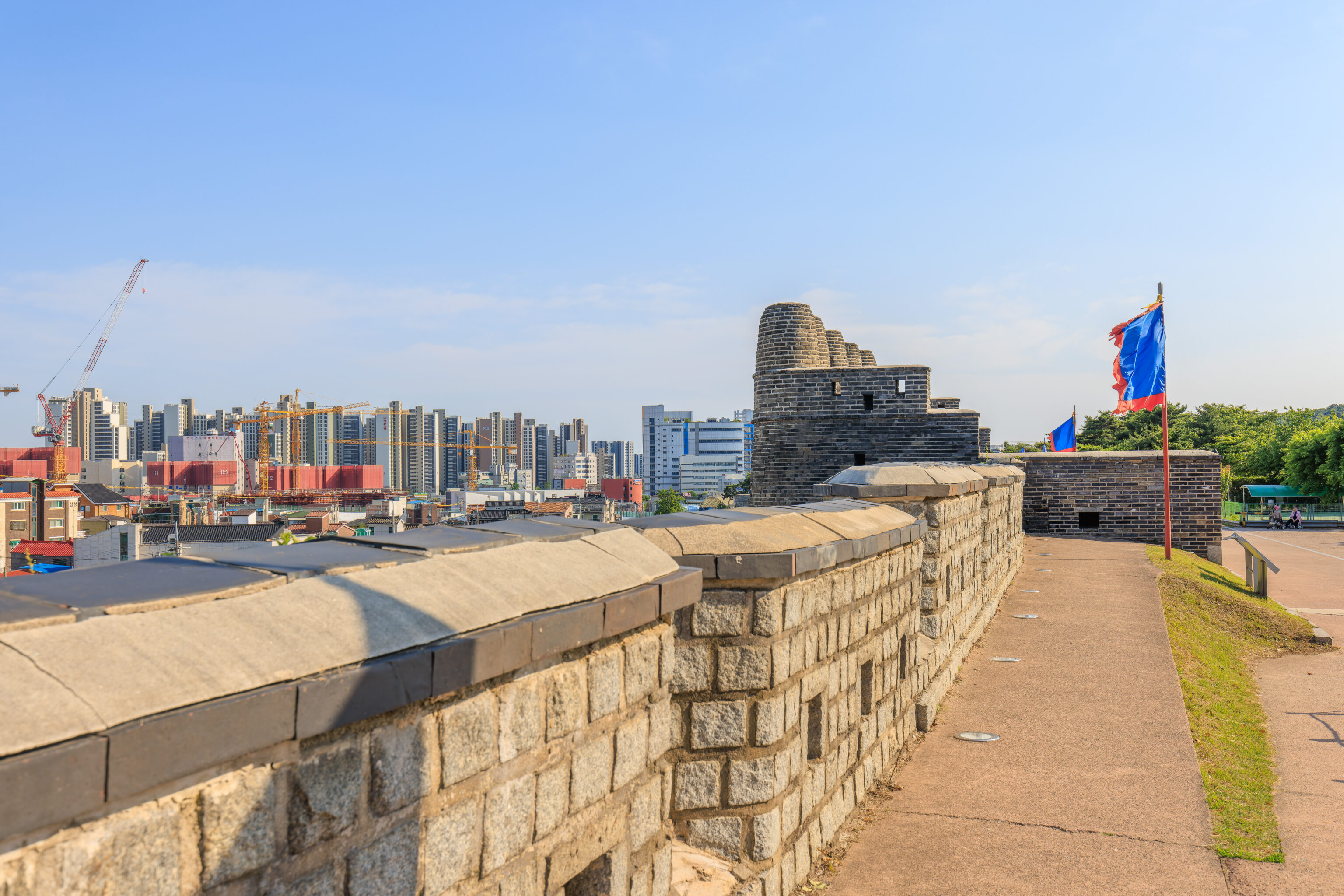
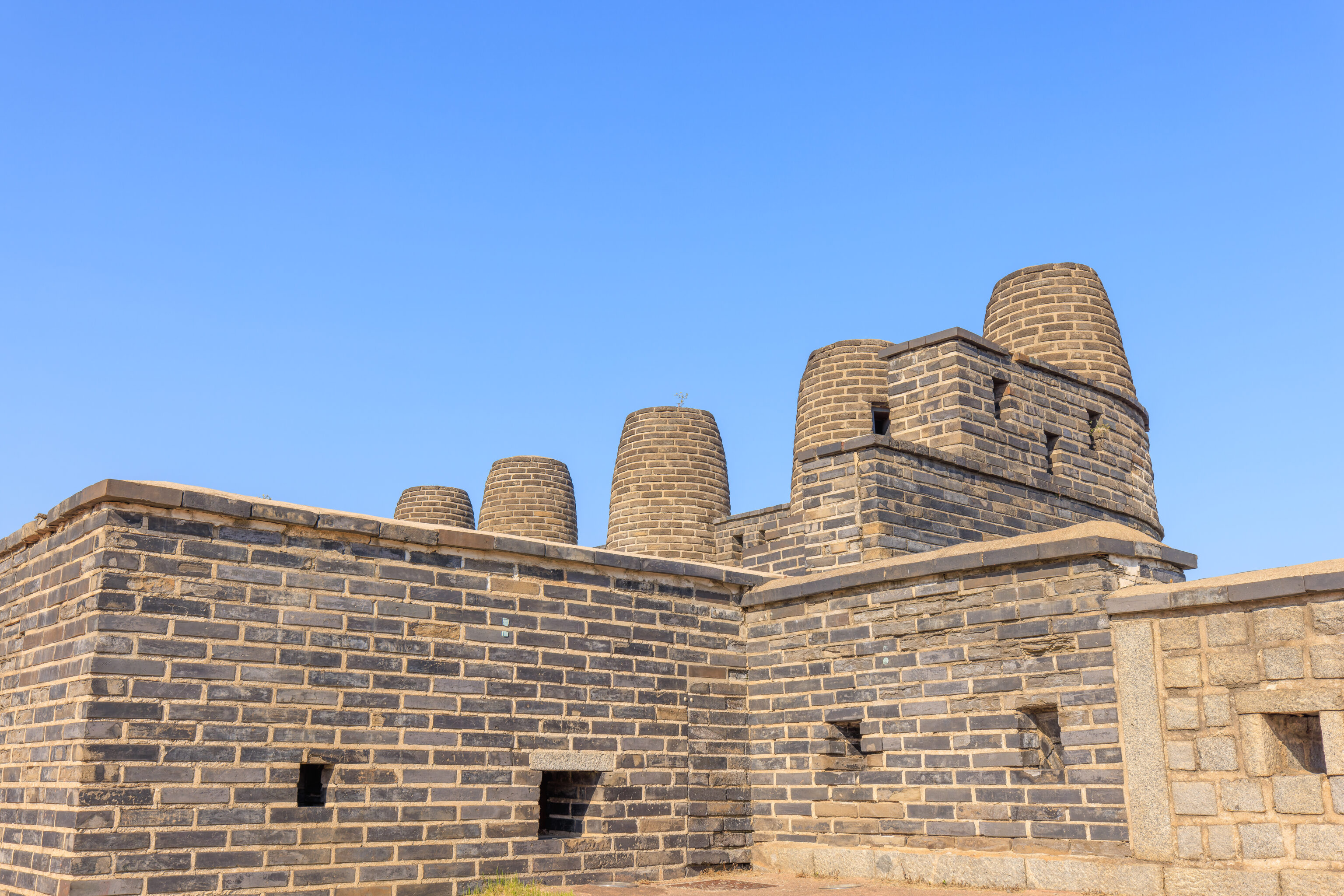
The next structure, the 봉돈 Bongdon (Beacon Tower), looked quite familiar as it has the same general design as the one we saw yesterday atop Namsan. A sign describes this feature:
This beacon tower was designed to quickly signal emergencies in the eastern and southern areas of Suwon. A smoke signal from the tower was immediately visible at the Temporary Palace at Hwaseong Fortress, where the local magistrate resided. The tower consists of five chimneys made of brick. Normally, the chimney at the south end was lit in the evening to signal that everything was fine. In case of an emergency, all five chimneys were to be lit. Fortunately, there were no cases in which all five chimneys had to be lit.
Its interesting that these beacons are at ground level and not up on Paldalsan. Was there another set up there as well?
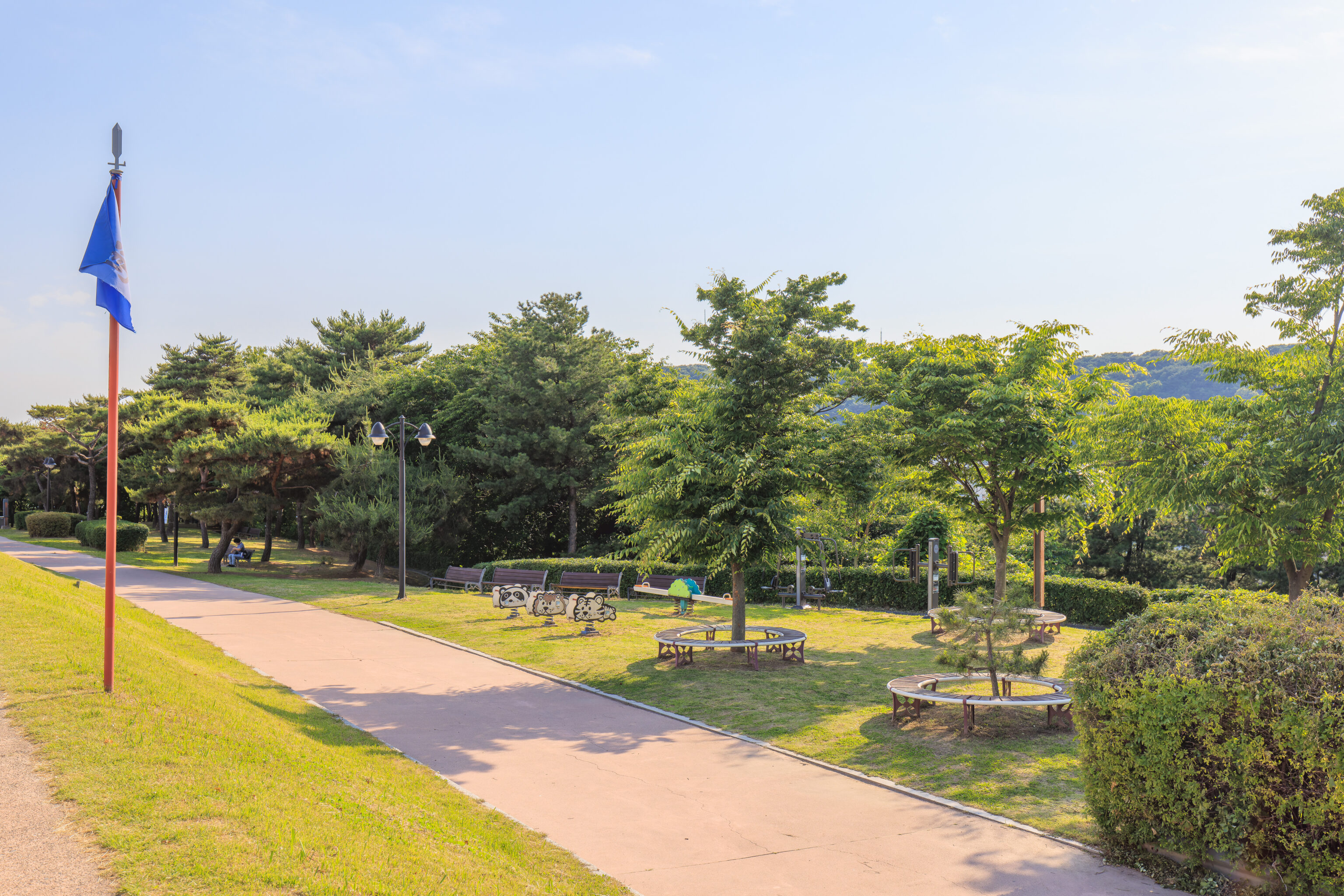
As we continued walking to the southwest, still in an almost straight line, we came across a small play and rest area with what seems like two pieces of exercise equipment as well.
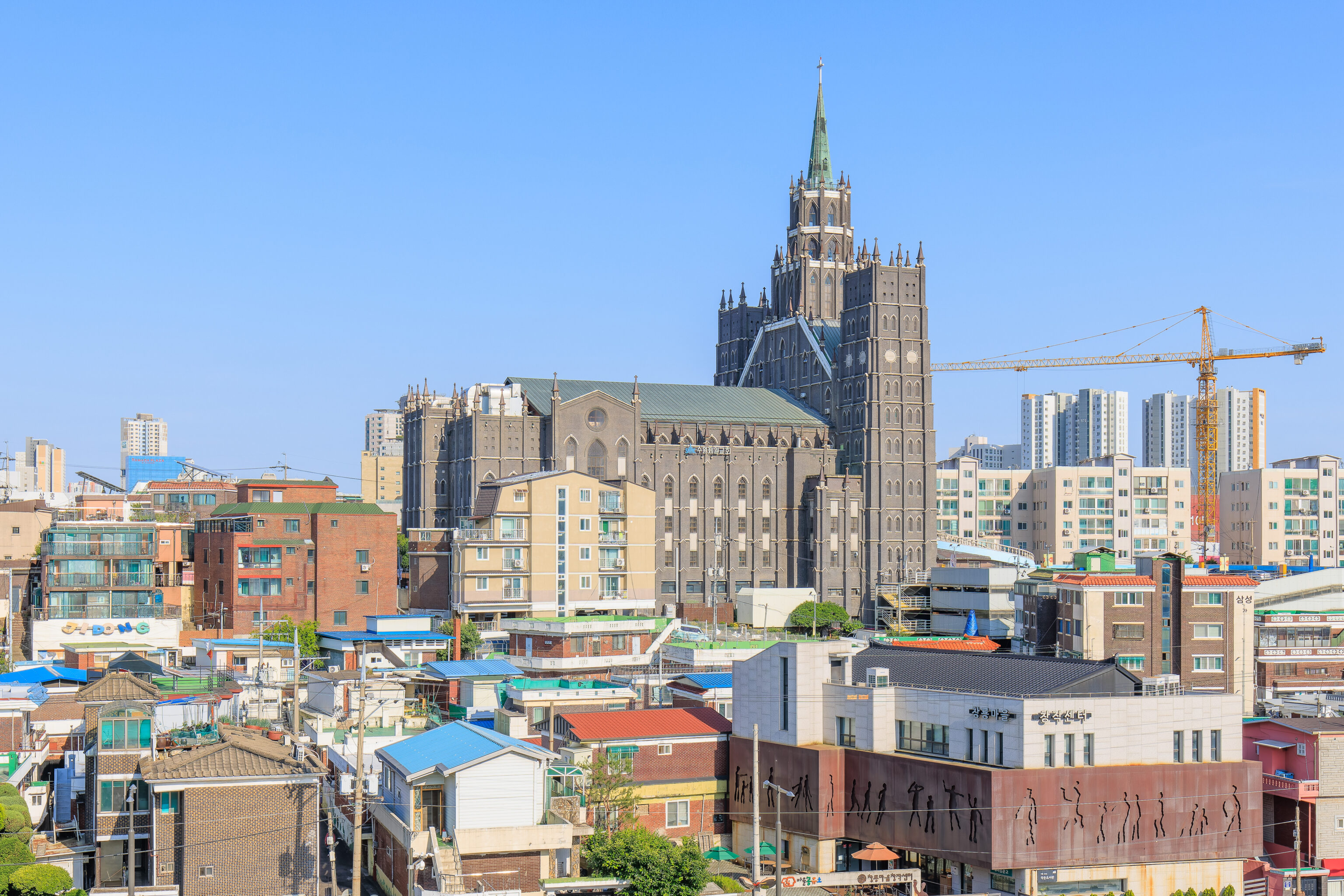
From there, we had a somewhat close look at the 수원제일교회 Suwon First Church, which we first spotted from atop Paldalsan. Although from a distance it resembled a European cathedral, it lacks the fine details of those historic churches.
Dongiporu
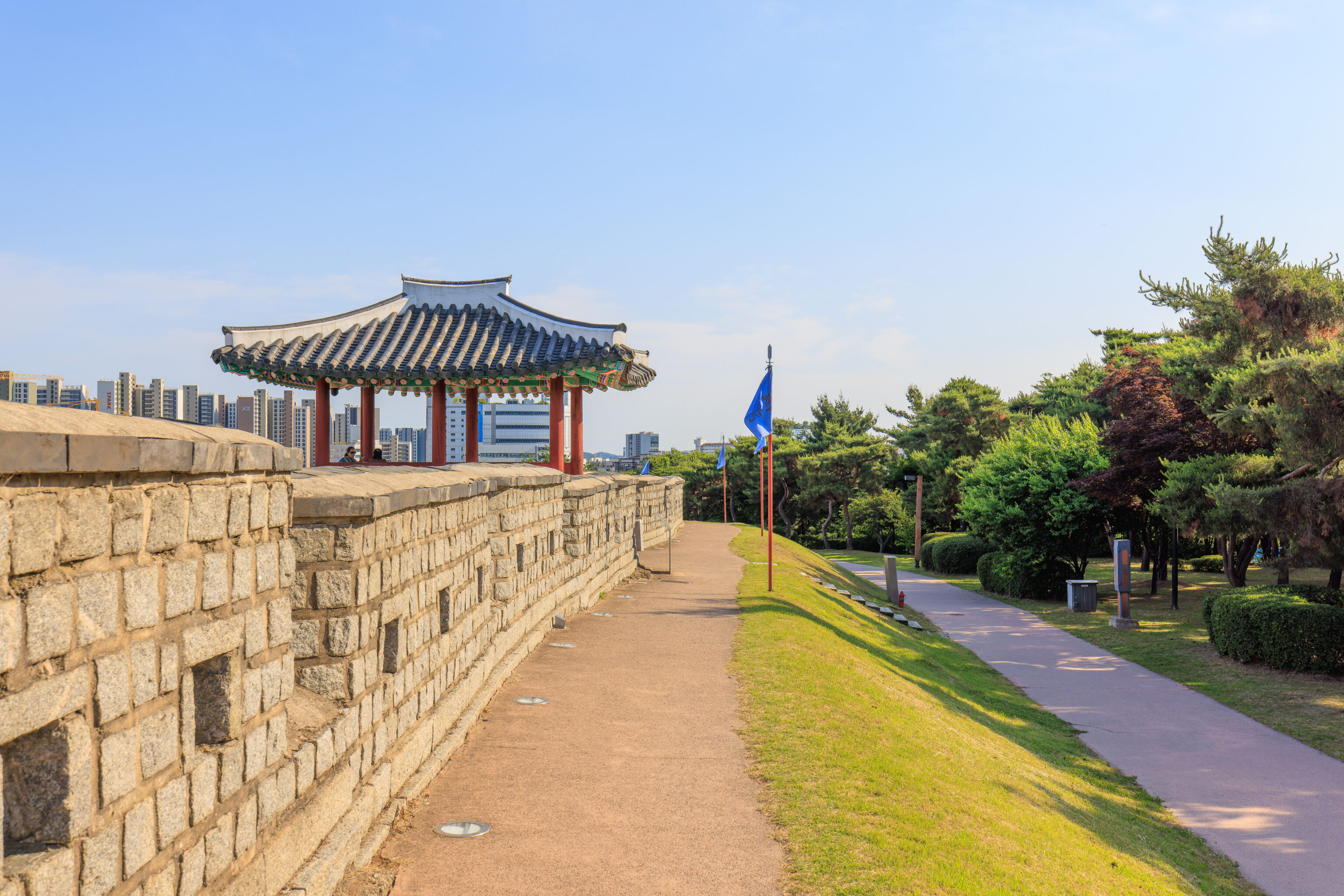
Still heading to the southwest, we reached the 동이포루 Dongiporu (Eastern Guard Pavilion II). A sign describes this pavilion, the final one that we will encounter:
A guard pavilion, called poru in Korean, is an outwardly projecting structure topped with a pavilion that functioned as a soldiers' lookout. There are five guard pavilions in Hwaseong Fortress.
The Eastern Guard Pavilion II was built to guard the eastern area of the fortress as well as the Beacon Tower. The two eastern guard pavilions are open to the outside without wooden walls to facilitate a better view of the area, whereas the other three guard pavilions are enclosed with walls for enhanced protection.
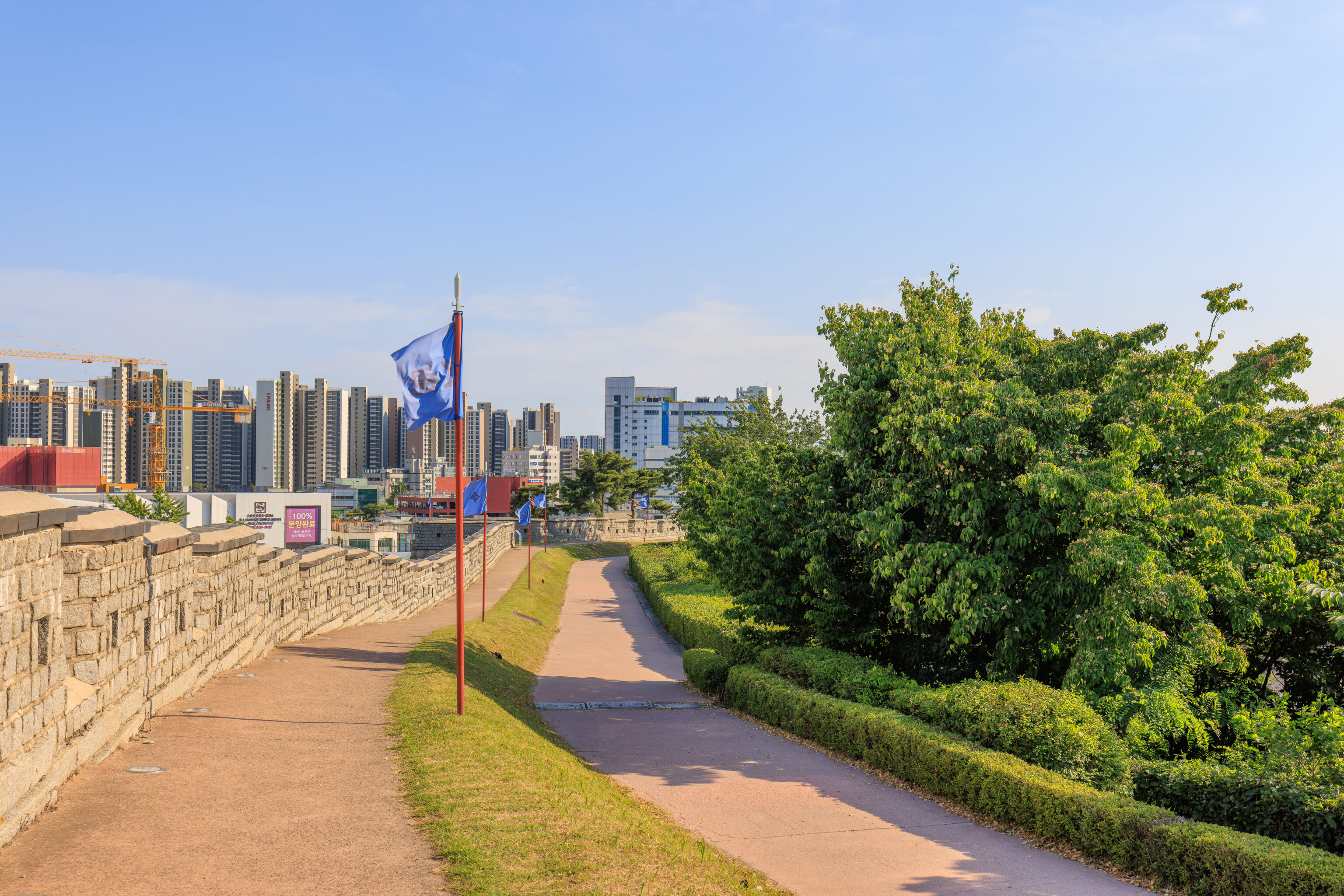
The wall finally curves again a bit beyond the Dongiporu.
Dongsamchi
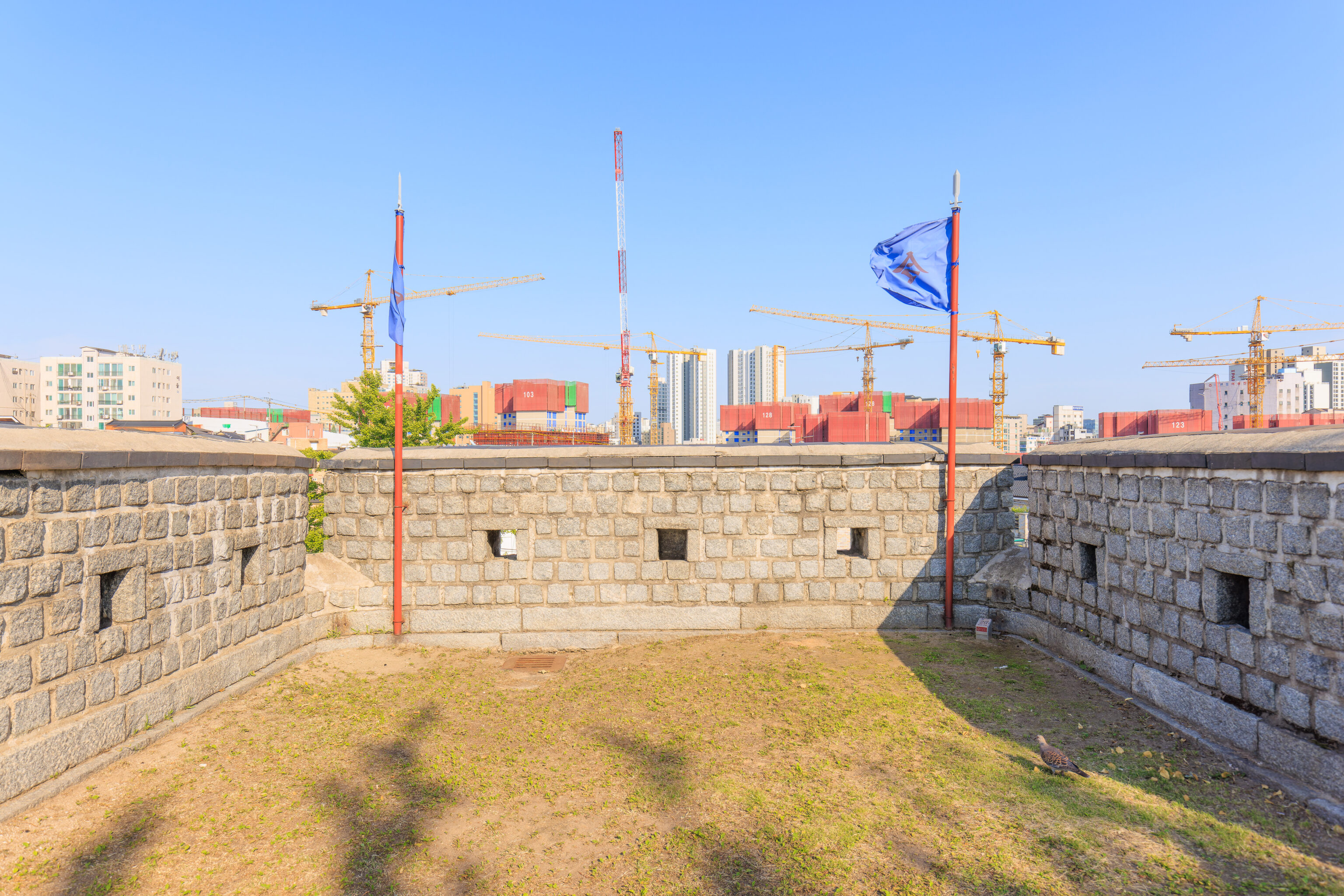
The final bastion on the route is this one, the 동삼치 Dongsamchi (Eastern Bastion III). A sign describes this bastion:
A bastion, called chi in Korean, was a structure projecting outward from a fortress wall, which was designed to attack approaching enemies from the side. The name chi comes from the Chinese character for pheasant, because pheasants are good at hiding and peeping. Hwaseong Fortress has a total of 10 bastions.
The Eastern Bastion III, located between the Eastern Guard Pavilion II and the Southeastern Corner Pavilion, has the widest width and the shortest protrusion length among the bastions of Hwaseong Fortress. This design is because the bastion was built atop a steep slope. The bastion and the adjacent walls have maintained their original structure.
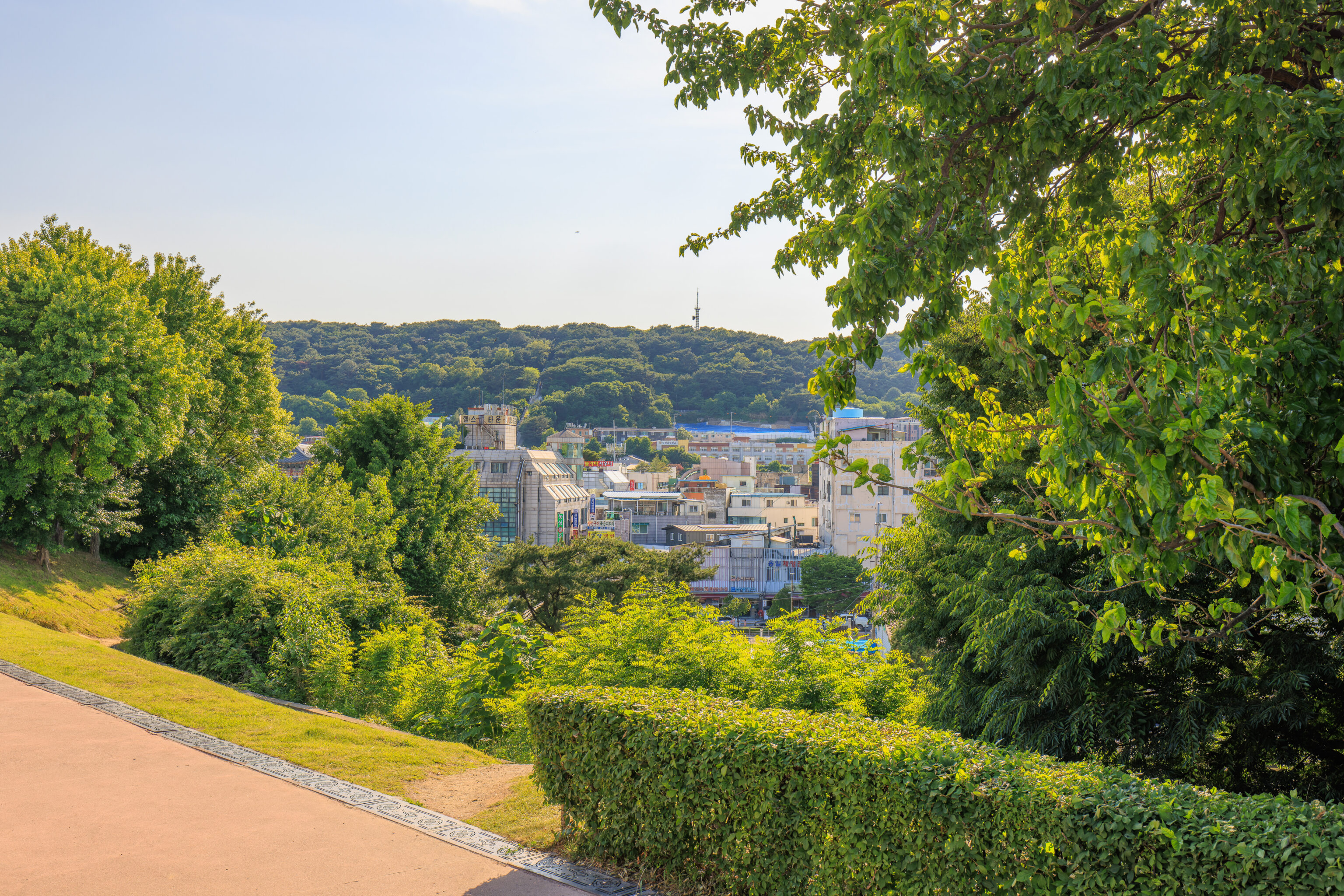
Just beyond the bastion, looking to the west, we could see the long and steep stairs that we ascended in the morning to reach Paldalsan’s ridgeline.
Dongnamgangnu
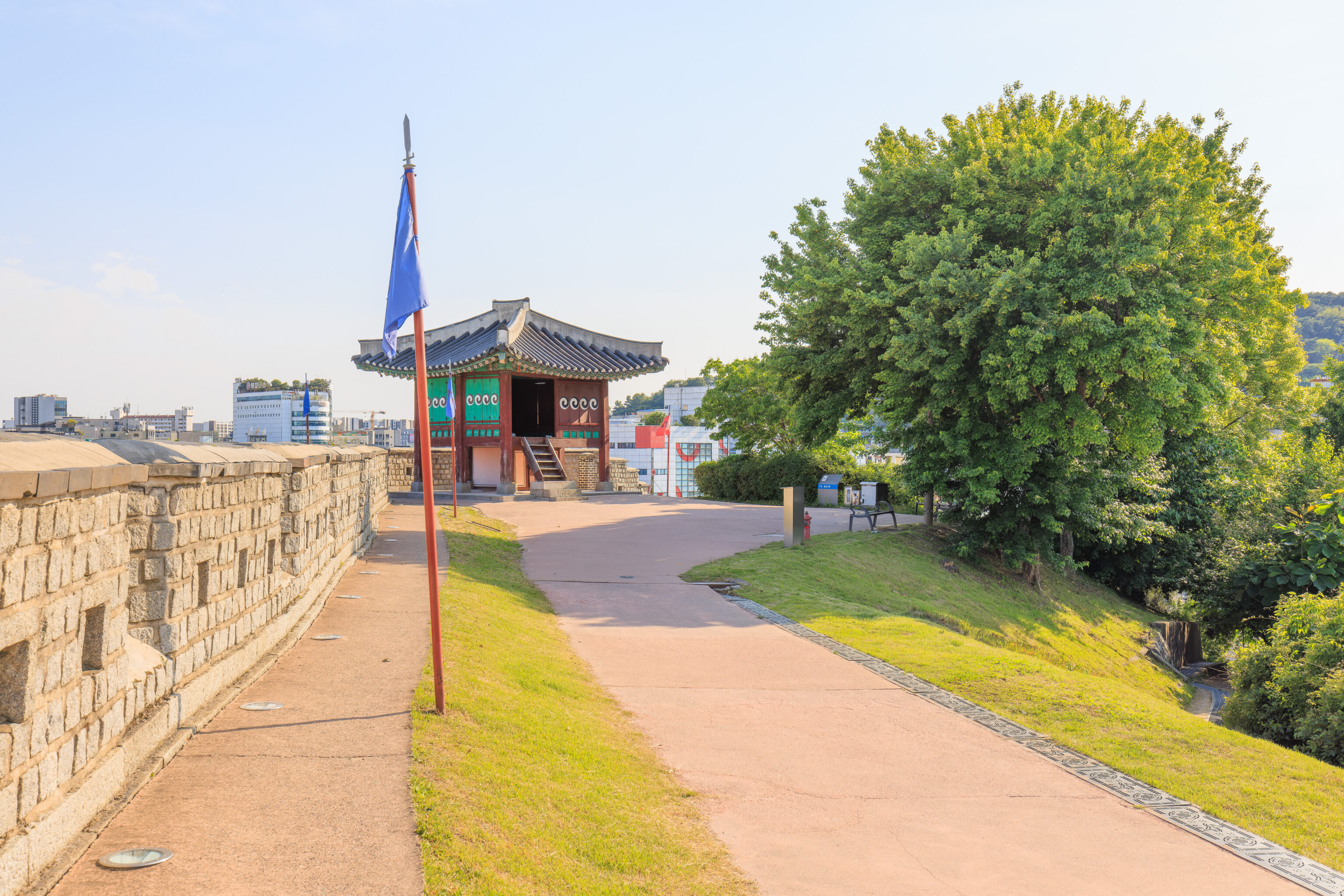
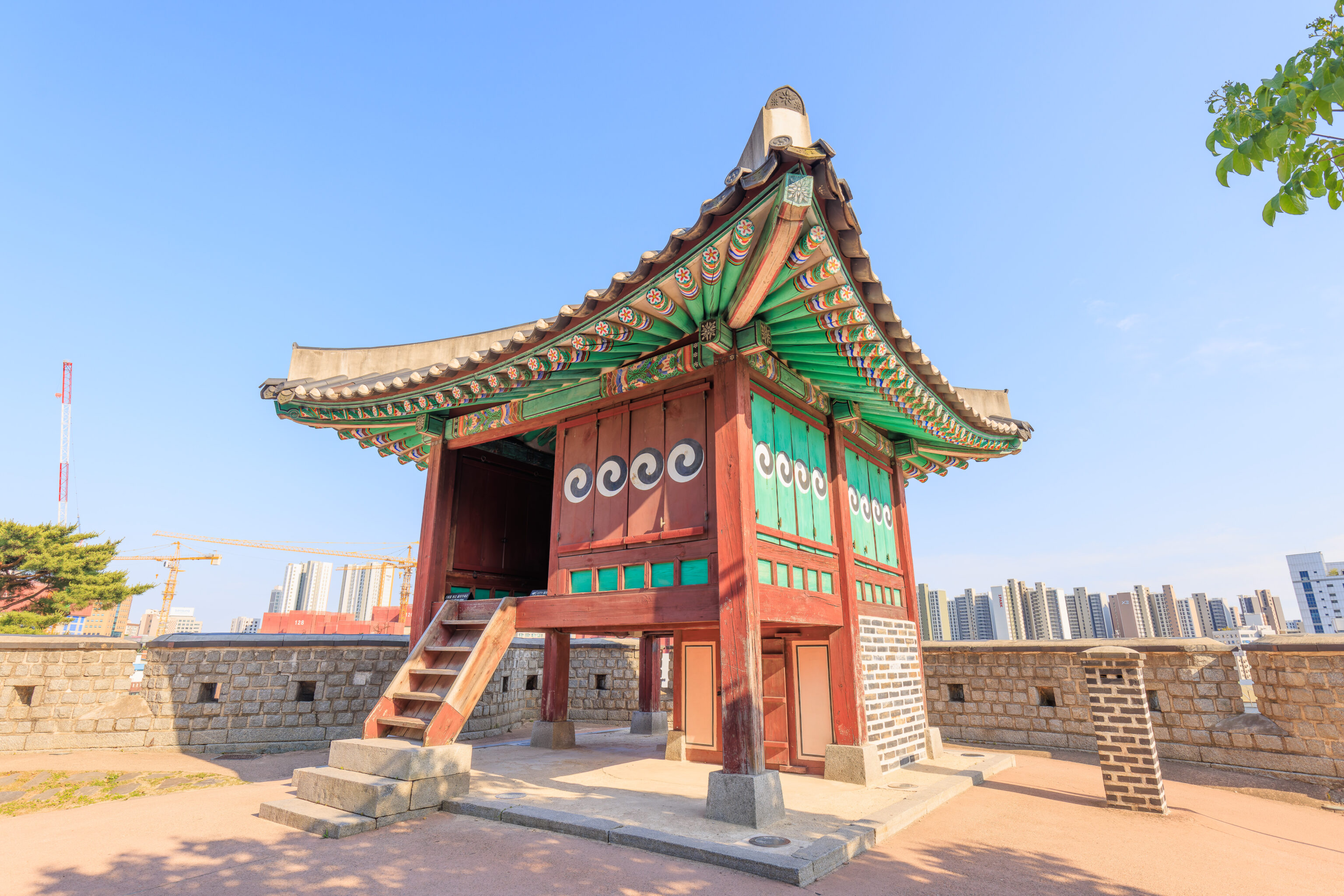
This next building, the 동남각루 Dongnamgangnu (Southeastern Corner Pavilion), sits at the southeast corner of the wall. A sign describes this building:
A corner pavilion, called gangnu in Korean, was built on the high ground of the fortress to watch the surrounding area and to be used for leisure. The name comes from the fact that there is one such pavilion at each of the four corners of Hwaseong Fortress.
The Southeastern Corner Pavilion, located on a high hill next to Suwoncheon Stream, is an optimal place to see the southern area of Hwaseong Fortress. The wooden walls of the pavilion are painted on the outside with a beast's face and on the inside with the taegeuk, symbolizing the harmony of yin and yang.
This pavilion has an ondol, the Korean underfloor heating system. The only other building with an ondol that we noticed was the Seobukgangnu at the opposite corner of the fortress.
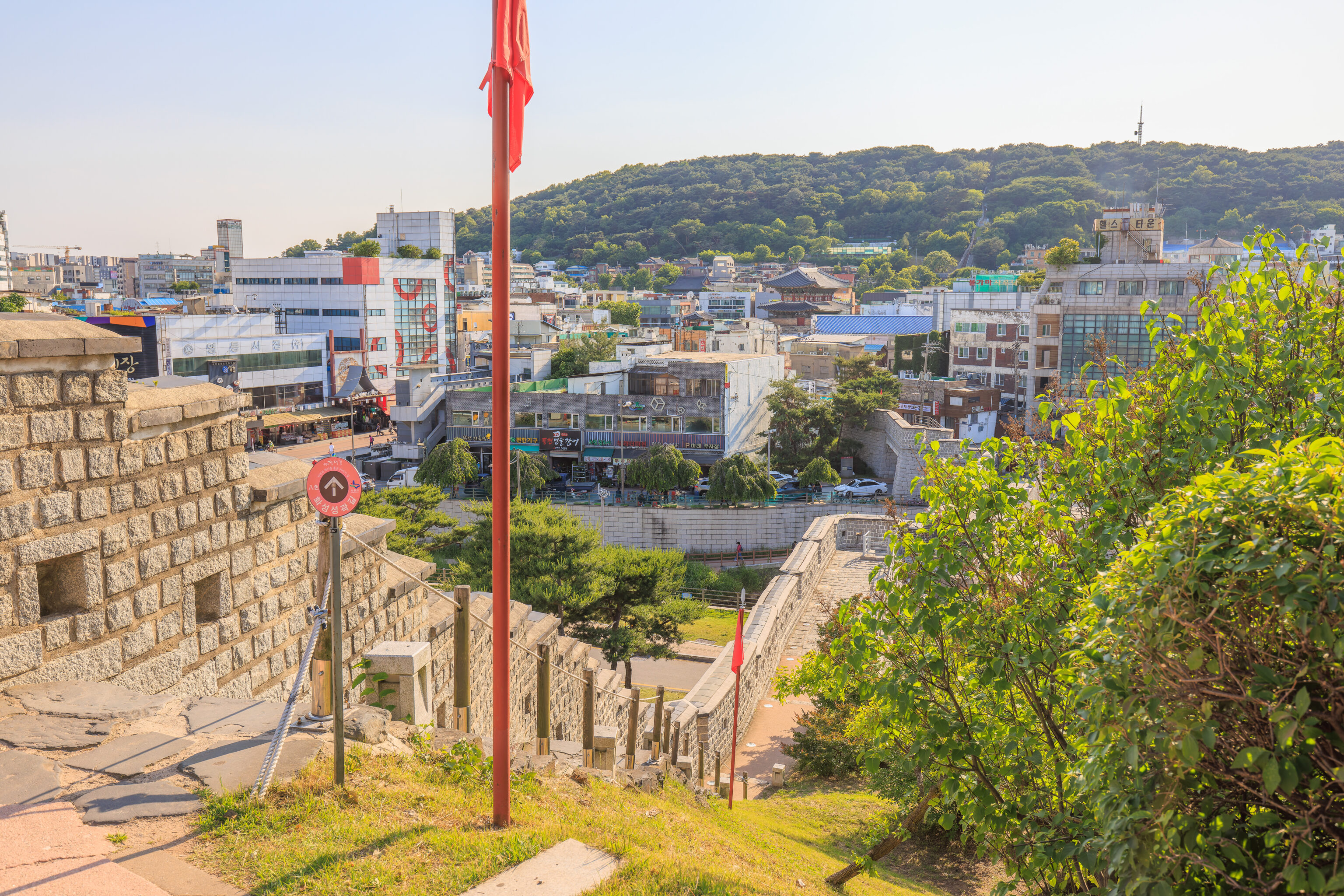
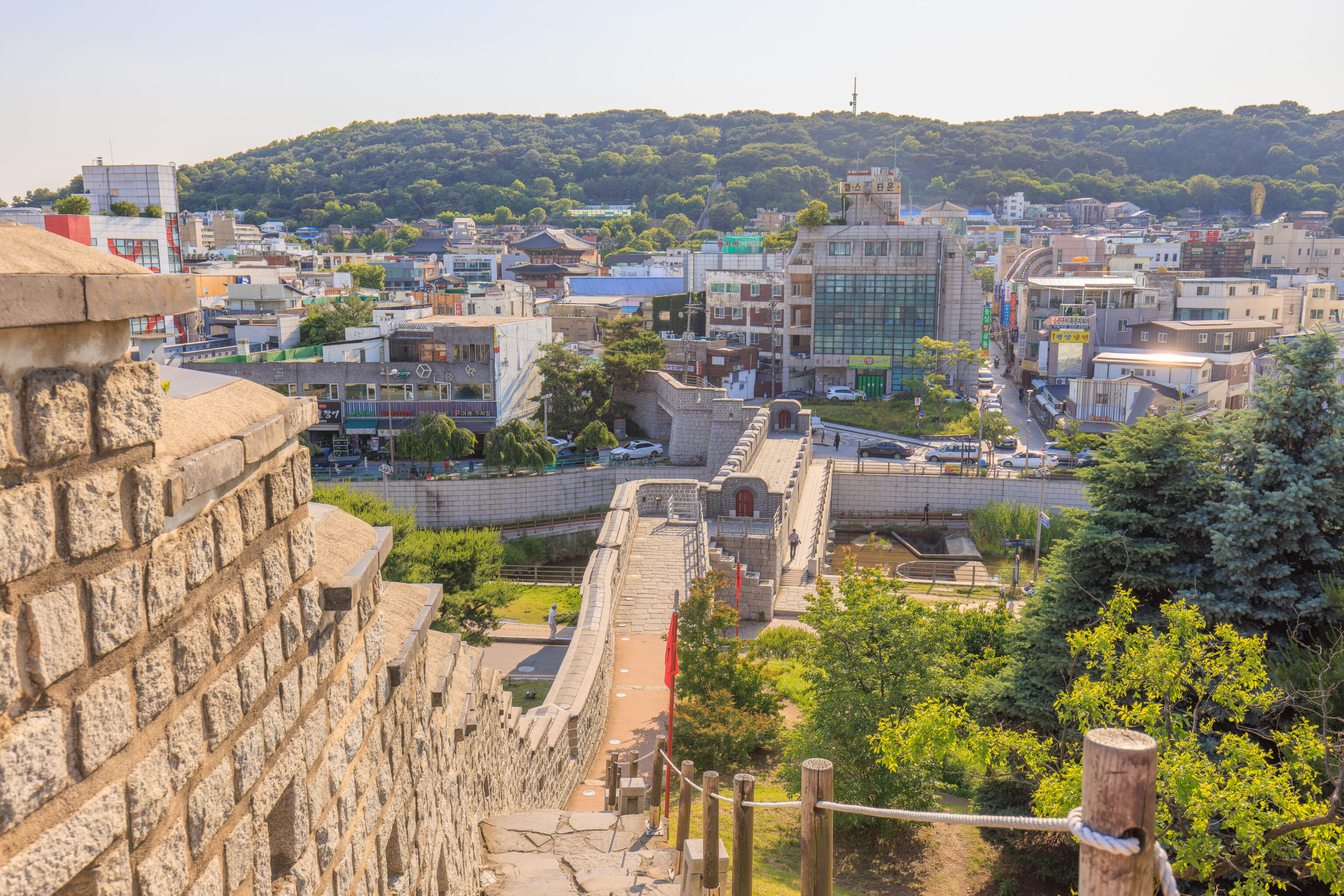
The wall descends extremely steeply just to the west of the Dongnamgangnu.
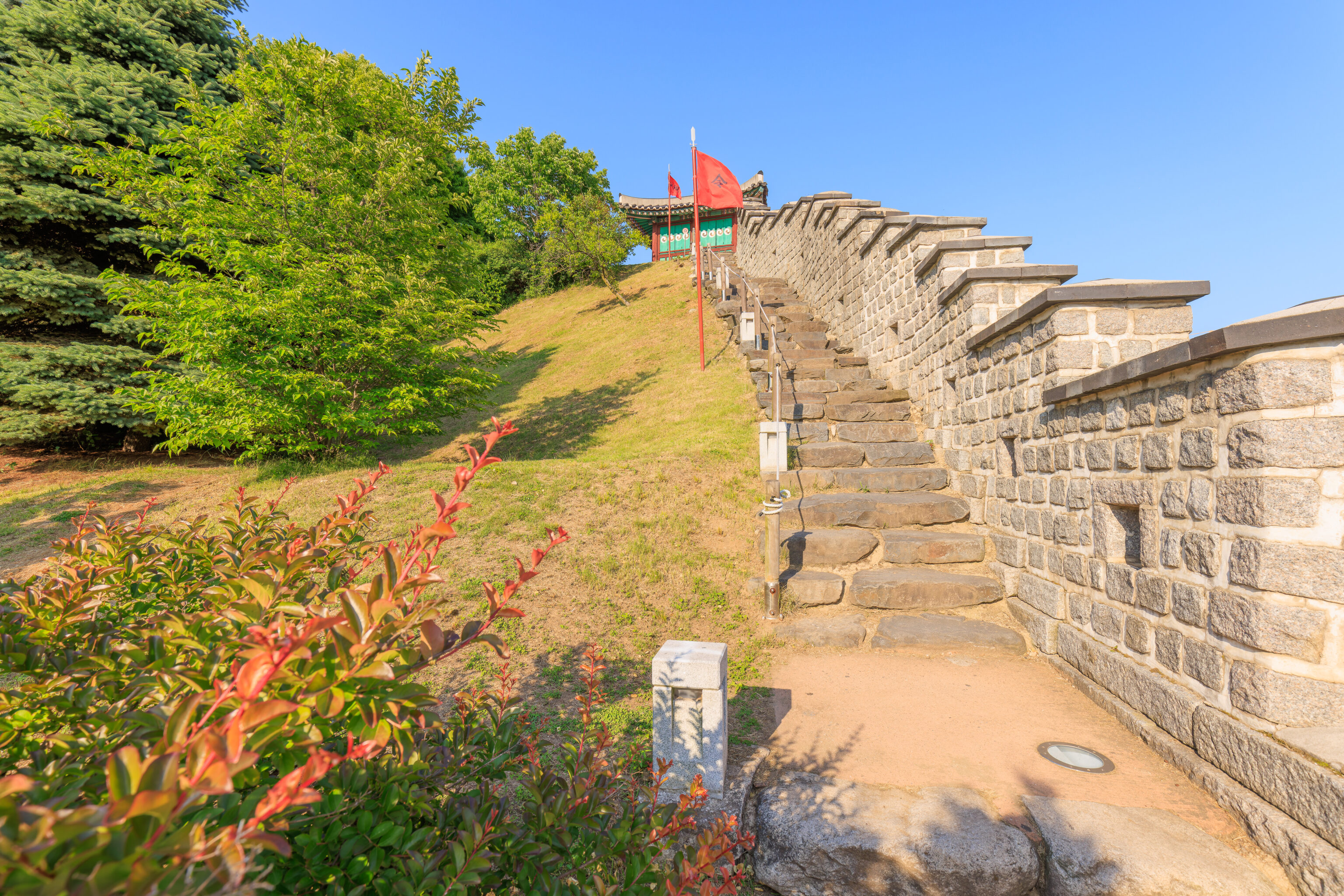
Looking up from the base of the steps next to the wall, this definitely seems like the steepest section that we’ve encountered today. Luckily, it was short!
Namsumun
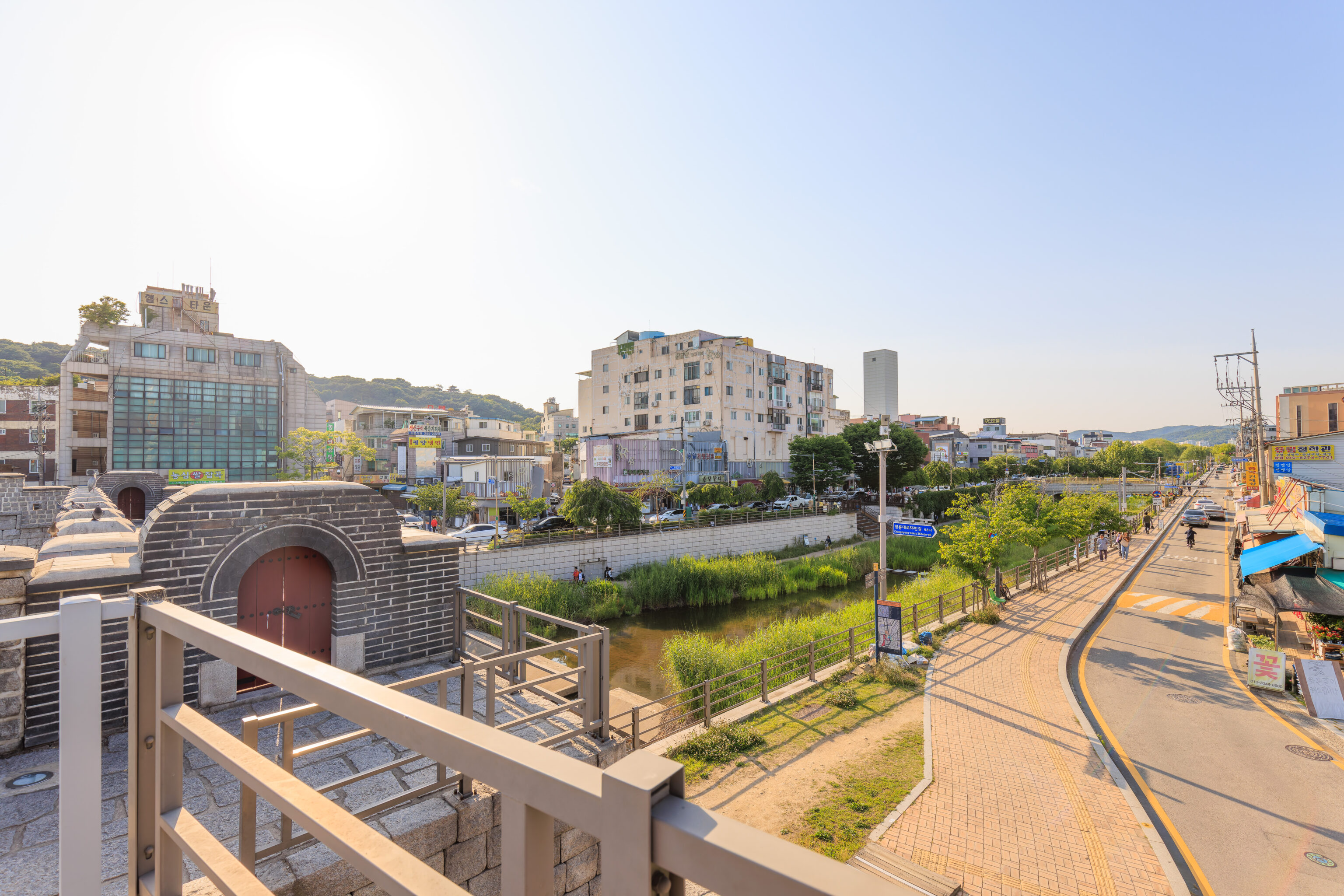
The final feature of the wall that we encountered is the 남수문 Namsumun (Southern Water Gate). It crosses the same river as the other water gate to the north. We failed to photograph the sign for this gate but the website has a description:
The Southern Watergate was built atop Suwoncheon Stream, the main stream flowing through Hwaseong Fortress. It consists of nine arches. Atop the arches is a large room with brick walls which accommodated hundreds of soldiers on guard.
This watergate was destroyed by floods and rebuilt several times. It was totally lost by a huge flood in 1922 and was excavated to be reconstructed in 2012. During the reconstruction, a separate waterway was installed at each side of the watergate in case of heavy rain.
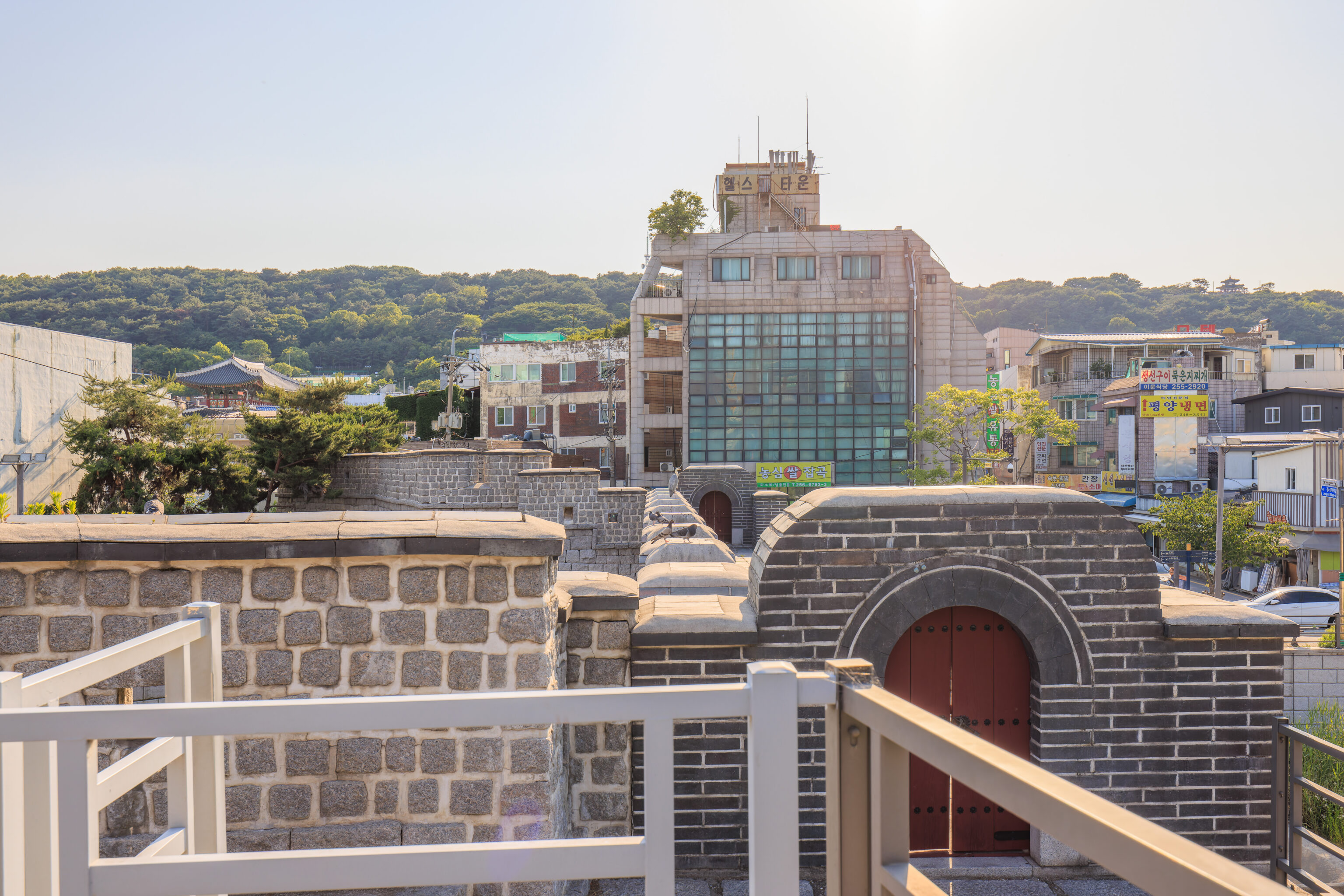
There was a heron on the gate! Like the one we saw flying by, it seems to be a Gray Heron.
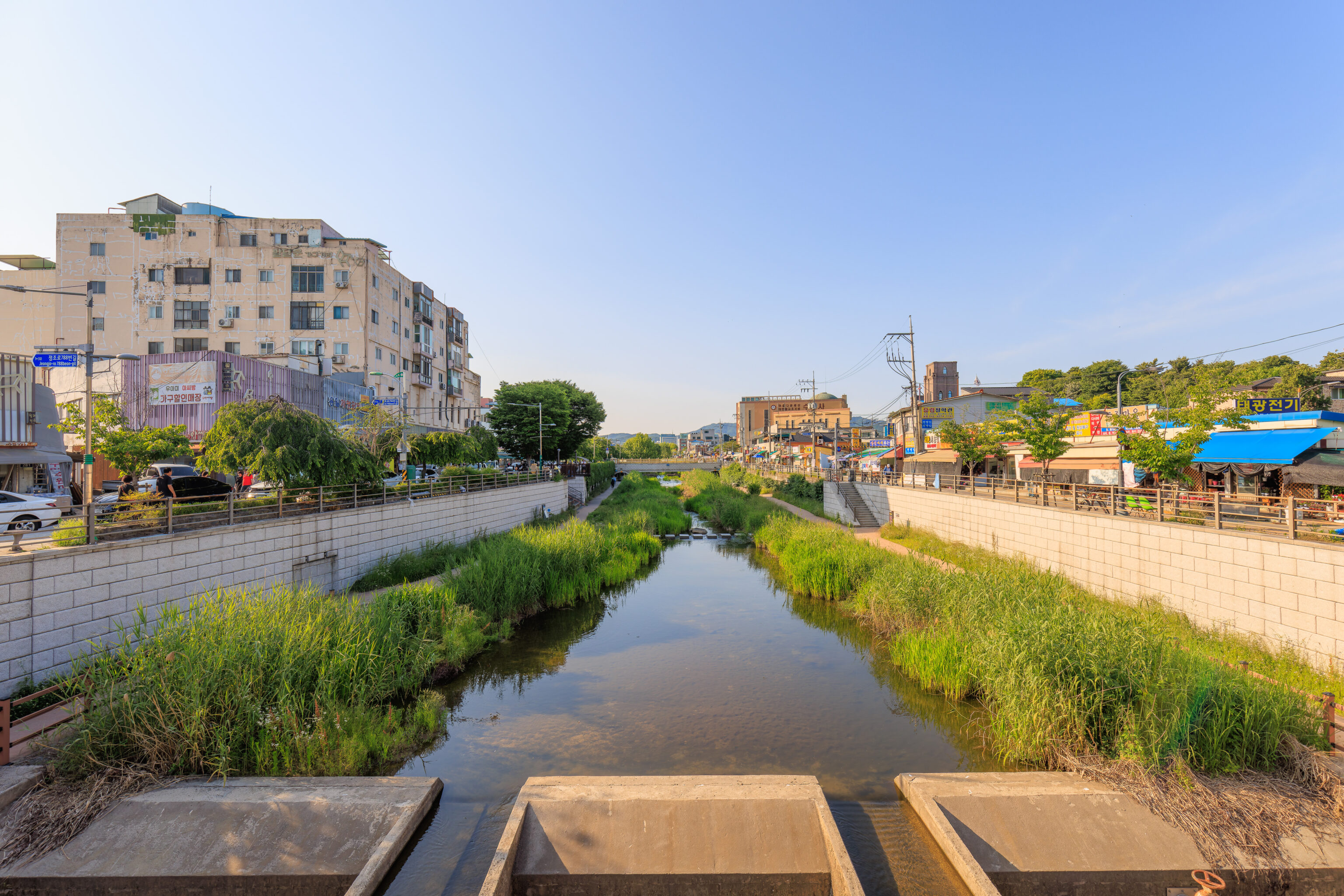
The view from the gate looking north. The other water gate is somewhere out there.
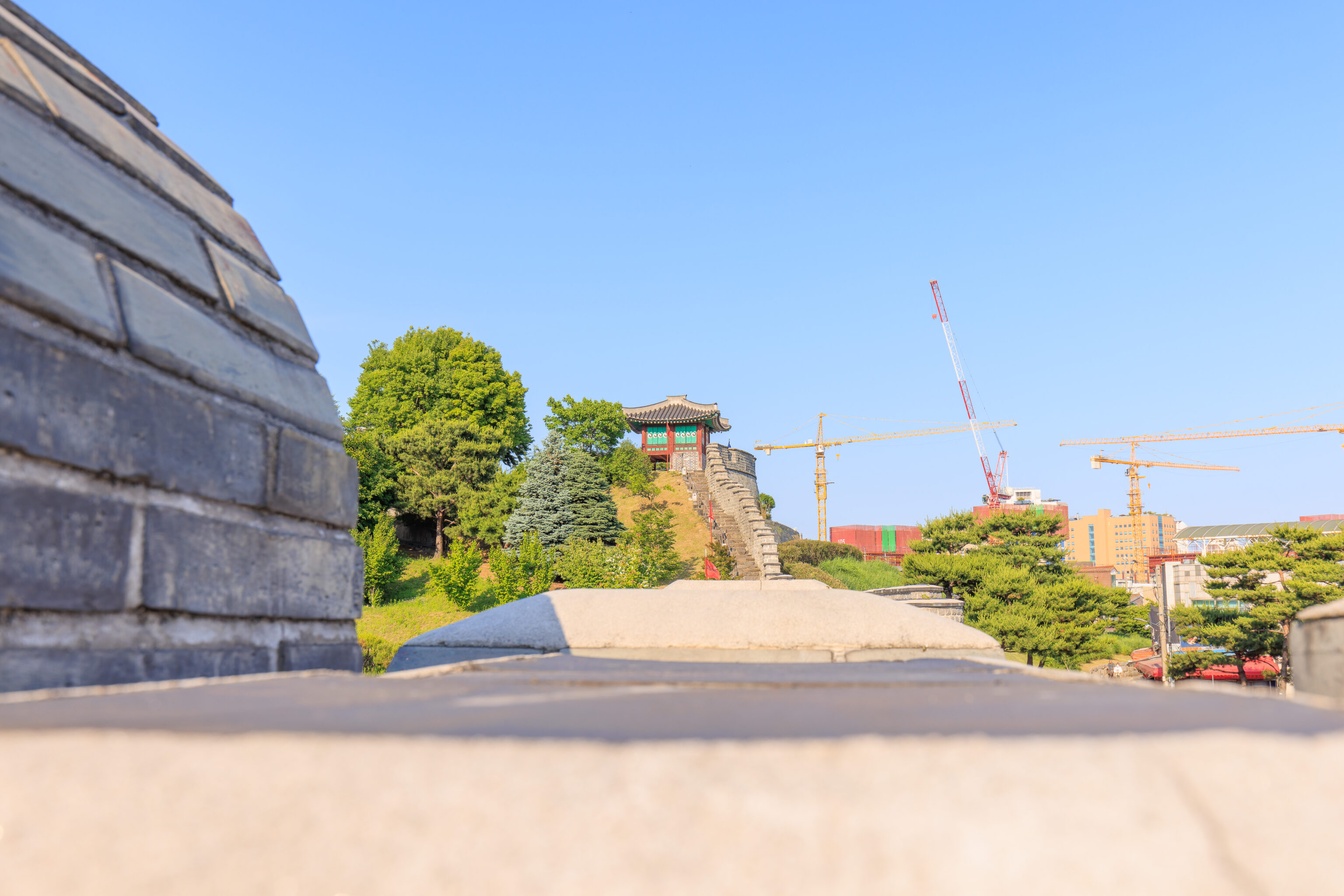
The Dongnamgangnu as seen from the water gate.
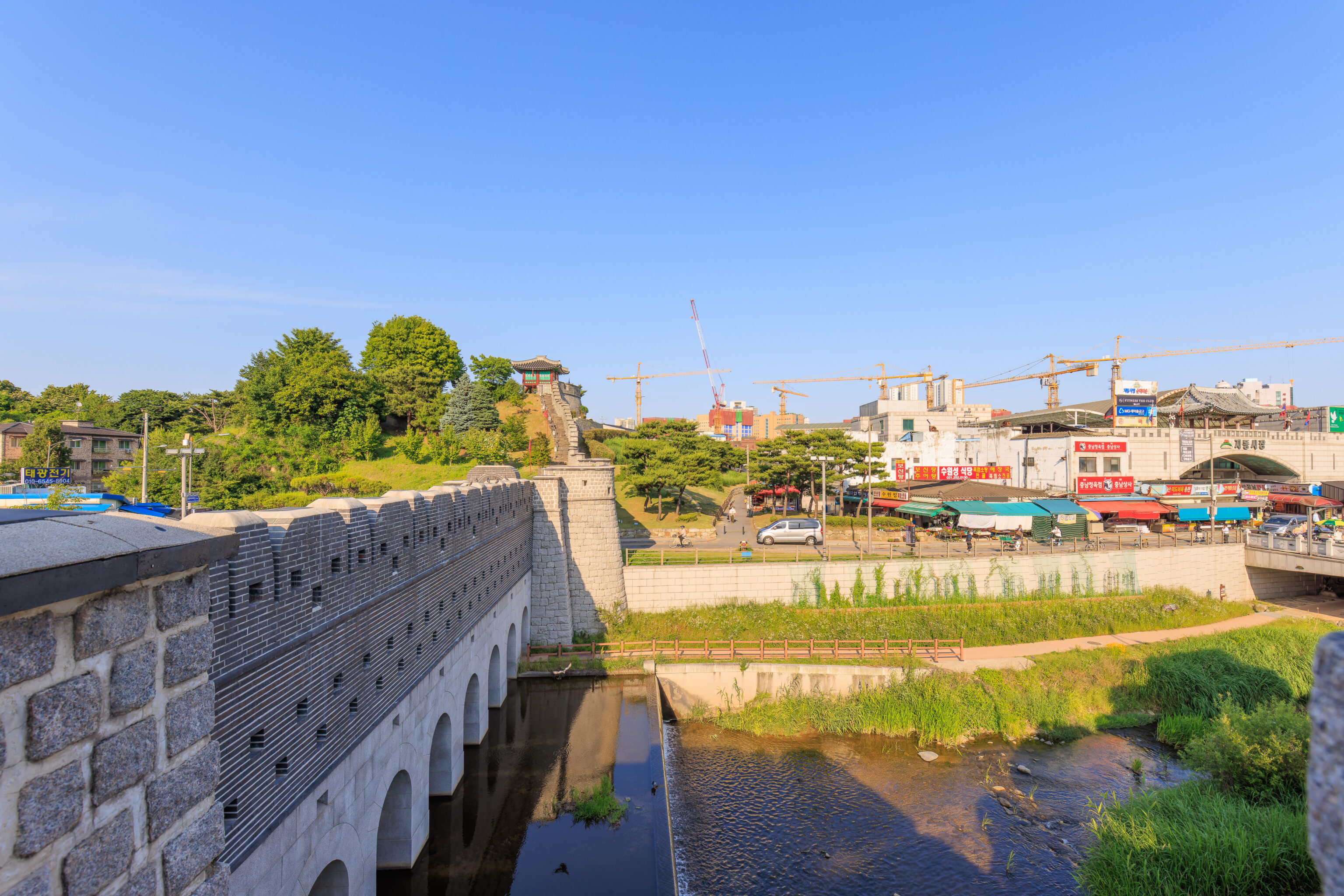
Although this is the end of the wall as it is discontinuous from here to our starting point earlier today, there is a tiny section of wall on the west side of the water gate. It does offer a nice view of the gate’s south side.
Return to Seoul
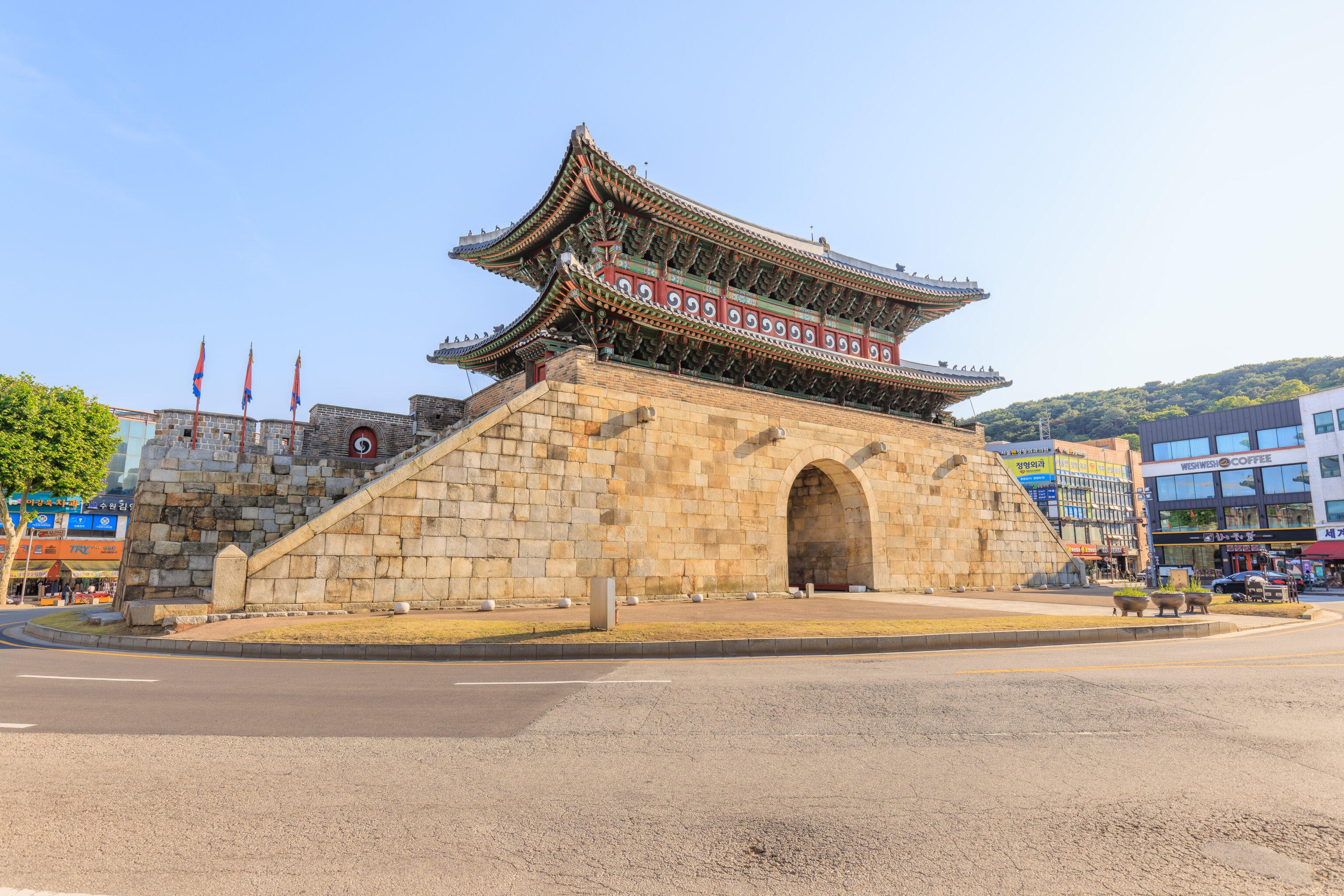
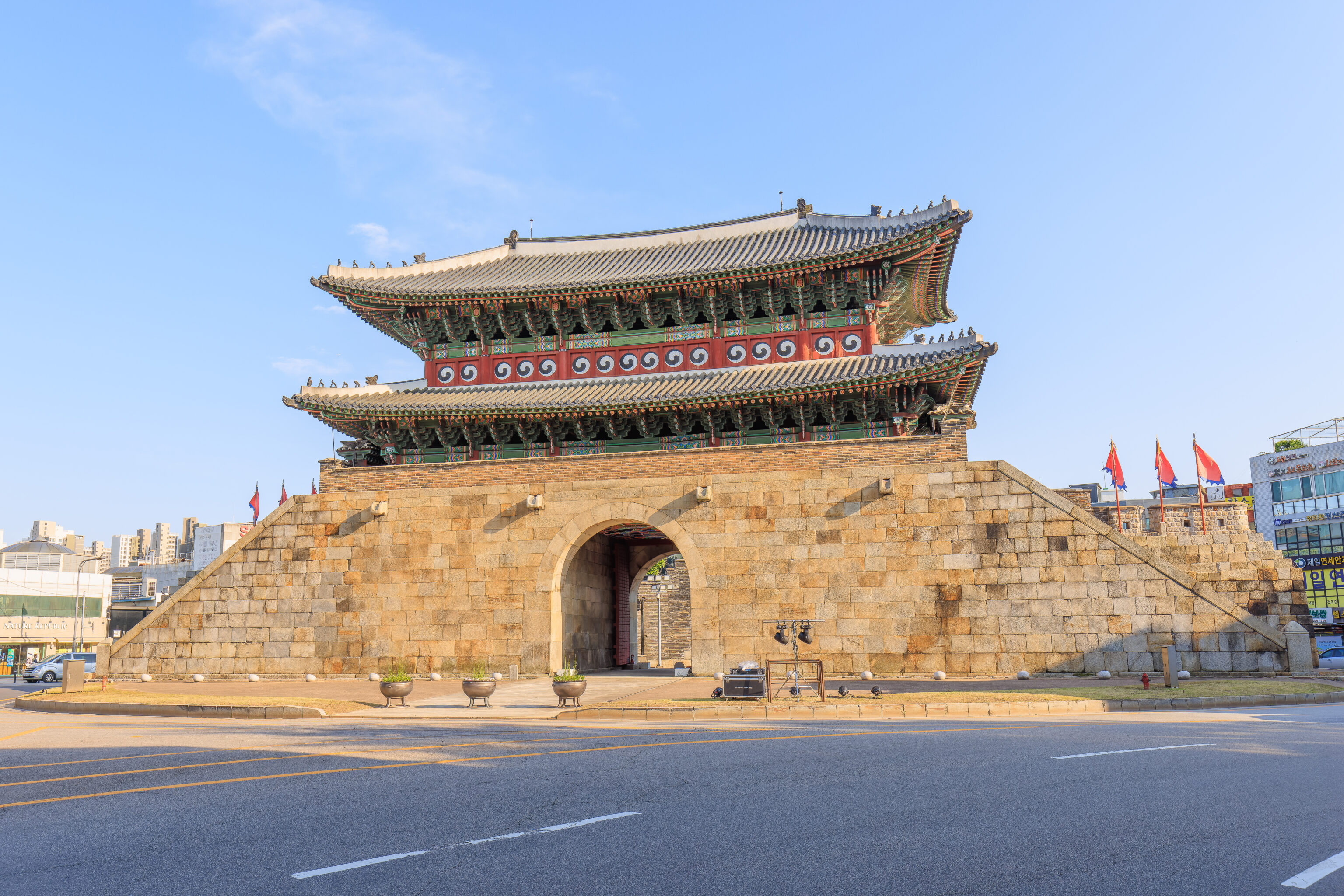
We walked back to Paldalmun to catch a bus back to Suwon Station. We wanted to get bingsoo again before heading back to Seoul. So, we found a place near Suwon Station that looked good. It turned out to be Sulbing! This location doesn’t have the order kiosk that they have in the two Seoul locations that we’ve visited, so we photographed what we wanted from one of the signs to aid in the ordering process!
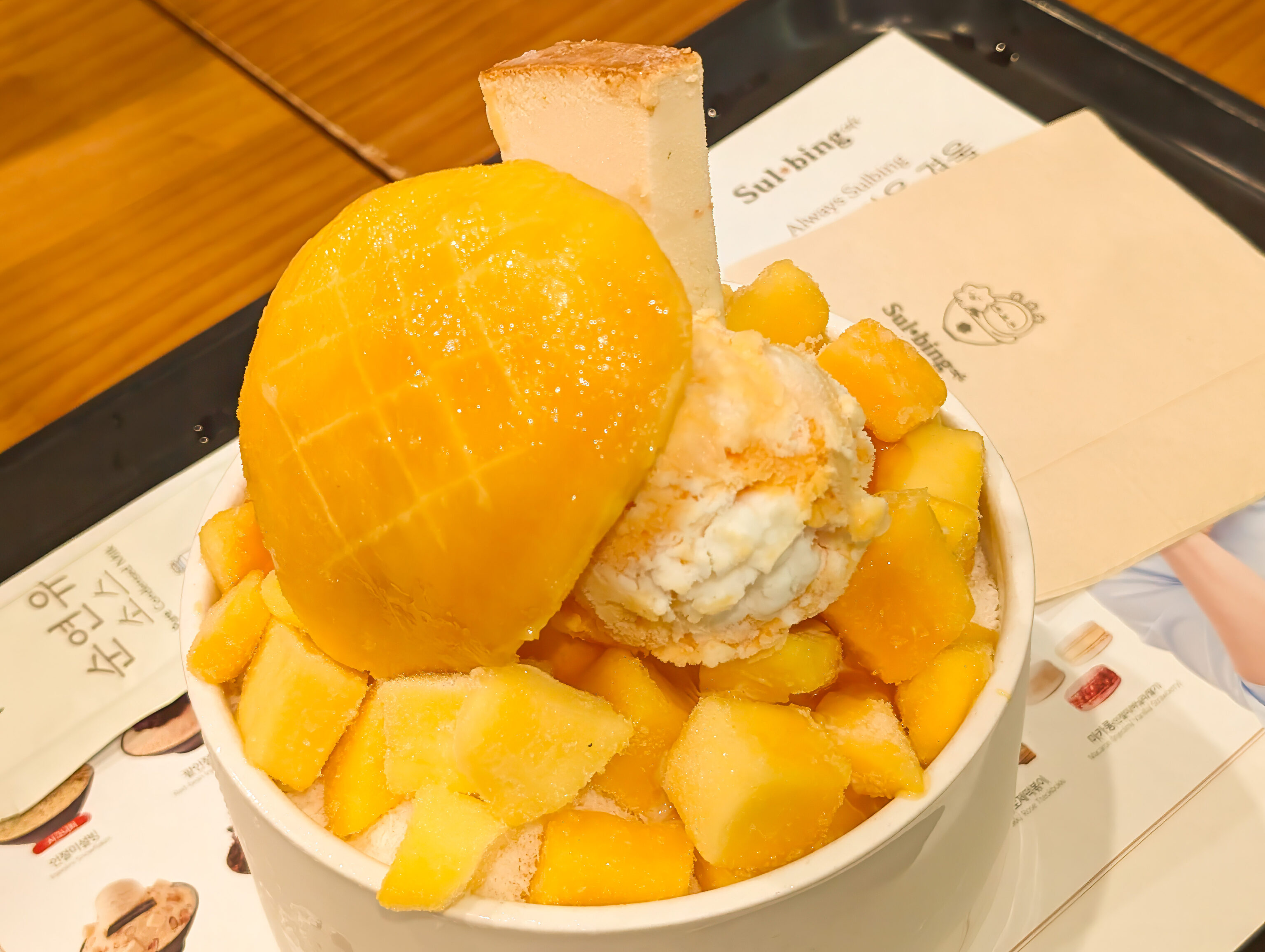
The place mat had English text for what we ordered – King Mango Snowflakes. It was pretty good!
We considered having dinner here in Suwon but decided to go back to Seoul to eat. Unfortunately, we ended up having a long delay before the next train to Yongsan. We eventually figured out that some trains end at Yongsan and don’t continue on to Seoul Station, while other trains go to Seoul Station and don’t stop at Yongsan. We should have simply taken the next train to Seoul Station instead as it turns out those trains seem to be more frequent.
After arriving at Yongsan, we took the subway back to Hongdae. We decided to try dakgalbi (chicken galbi) at 장인닭갈비 Jangin Dakgalbi for a late dinner. Or at least, it was late for us at 9:40pm. Not so late for all the college kids!
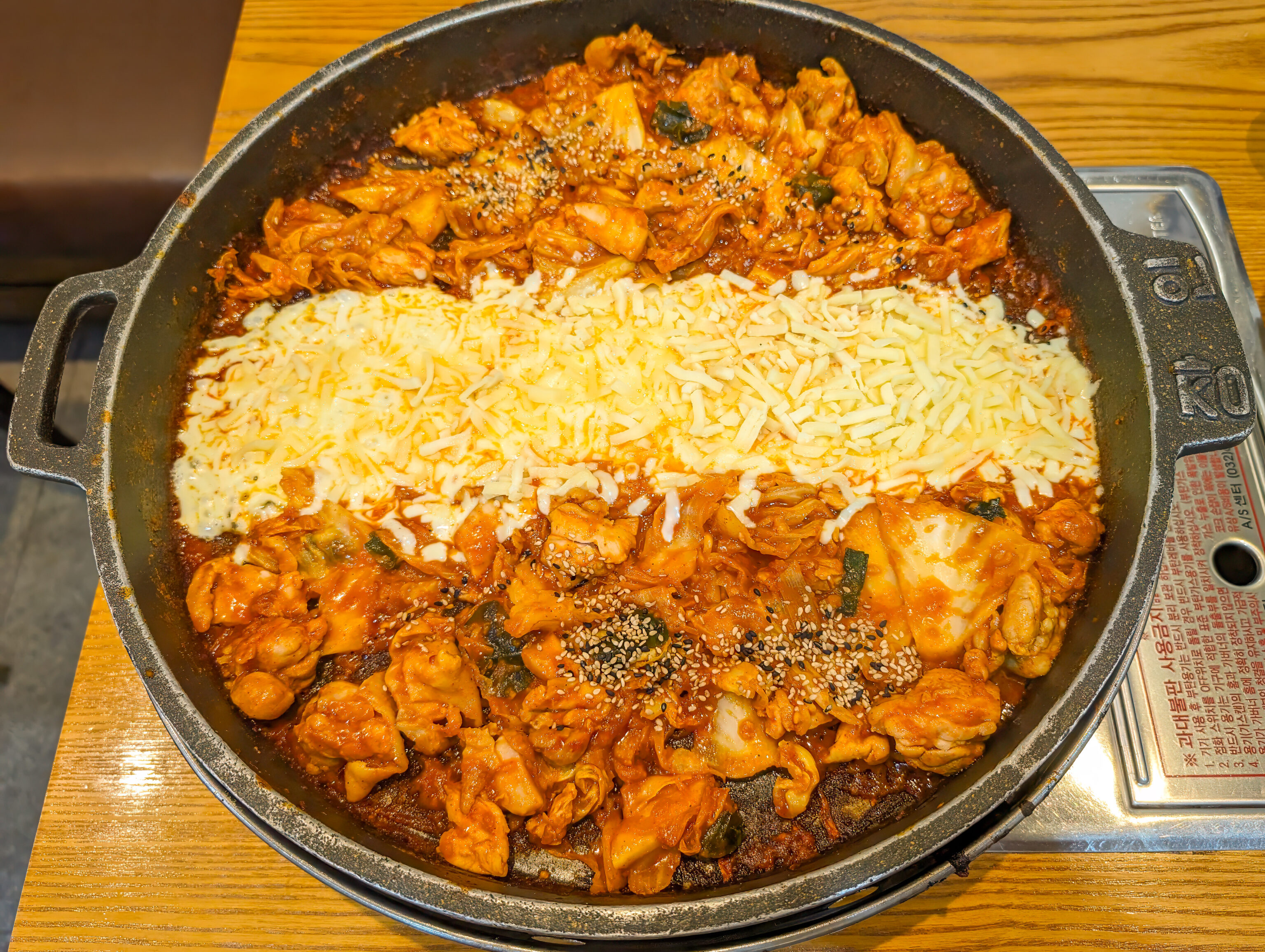
Dakgalbi is interesting. We got medium spicy chicken with mozzarella. The chicken comes with kimchi and probably some other minor ingredients mixed in. You can get lettuce leaves to eat with, or just go at it directly. It was pretty good, despite us not being particularly into the whole put cheese on anything that seems to be something of a trend.
